New Apartments » Kanto » Chiba Prefecture » Funabashi
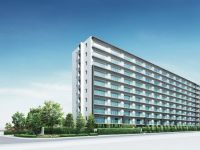 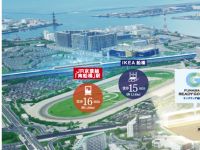
| Property name 物件名 | | San Grande bridge Miyamoto サングランデ船橋宮本 | Time residents 入居時期 | | In mid March 2015 (the first factory-ku, Tokyo), Early September 2015 (the second Industrial Zone) 2015年3月中旬予定(第一工区)、2015年9月上旬予定(第二工区) | Floor plan 間取り | | 3LDK ~ 4LDK 3LDK ~ 4LDK | Units sold 販売戸数 | | Undecided 未定 | Occupied area 専有面積 | | 66.4 sq m ~ 80.83 sq m 66.4m2 ~ 80.83m2 | Address 住所 | | Funabashi, Chiba Prefecture Miyamoto 9-251-3 千葉県船橋市宮本9-251-3他(地番) | Traffic 交通 | | Keisei Main Line "Funabashikeibajo" walk 5 minutes
JR Keiyo Line "Minami-Funabashi" walk 16 minutes 京成本線「船橋競馬場」歩5分
JR京葉線「南船橋」歩16分
| Sale schedule 販売スケジュール | | Sales start in late March 2014 ※ price ・ Units sold is undecided. Not been finalized or sale divided by the number term or whole sell, Property data for sale dwelling unit has not yet been finalized are inscribed things of all sales target dwelling unit. Determination information will be explicit in the new sale advertising. Acts that lead to secure the contract or reservation of the application and the application order to sale can not be absolutely. 2014年3月下旬販売開始予定※価格・販売戸数は未定です。全体で売るか数期で分けて販売するか確定しておらず、販売住戸が未確定のため物件データは全販売対象住戸のものを表記しています。確定情報は新規分譲広告において明示いたします。販売開始まで契約または予約の申し込みおよび申し込み順位の確保につながる行為は一切できません。 | Completion date 完成時期 | | March 2015 plan (first factory-ku, Tokyo), August 2015 plan (the second Industrial Zone ※ The entire building) 2015年3月予定(第一工区)、2015年8月予定(第二工区※建物全体) | Number of units 今回販売戸数 | | Undecided 未定 | Predetermined price 予定価格 | | Undecided 未定 | Will most price range 予定最多価格帯 | | Undecided 未定 | Administrative expense 管理費 | | An unspecified amount 金額未定 | Repair reserve 修繕積立金 | | An unspecified amount 金額未定 | Repair reserve fund 修繕積立基金 | | An unspecified amount 金額未定 | Other area その他面積 | | Balcony area: 11.8 sq m ~ 13.1 sq m , Service balcony area: 3.44 sq m バルコニー面積:11.8m2 ~ 13.1m2、サービスバルコニー面積:3.44m2 | Other limitations その他制限事項 | | Mu fire zone designation (law Article 22 designated area) 防火地域指定無(法22条指定区域) | Property type 物件種別 | | Mansion マンション | Total units 総戸数 | | 246 units 246戸 | Structure-storey 構造・階建て | | RC10 story RC10階建 | Construction area 建築面積 | | 2981.8 sq m 2981.8m2 | Building floor area 建築延床面積 | | 18989.38 sq m 18989.38m2 | Site area 敷地面積 | | 9003.34 sq m 9003.34m2 | Site of the right form 敷地の権利形態 | | Share of ownership 所有権の共有 | Use district 用途地域 | | Semi-industrial area 準工業地域 | Parking lot 駐車場 | | 155 cars on site (fee undecided, One for visitors, One for disabled guests, One for car sharing, Including one for management) 敷地内155台(料金未定、来客用1台、身障者用1台、カーシェアリング用1台、管理用1台含む) | Bicycle-parking space 駐輪場 | | 505 cars (fee undecided) slide rack type 494 units, Flat postfix expression 11 units, About 2.0m × 5.0m for the kids in the other (fee TBD) 505台収容(料金未定)スライドラック式494台、平置式11台、他にキッズ用約2.0m×5.0m(料金未定) | Bike shelter バイク置場 | | 9 cars (price TBD) 9台収容(料金未定) | Mini bike shelter ミニバイク置場 | | 8 cars (price TBD) 8台収容(料金未定) | Management form 管理形態 | | Consignment (working arrangements undecided) 委託(勤務形態未定) | Other overview その他概要 | | Building confirmation number: No. UHEC Ken確 25406 (2013 November 13),
※ 1 This property is part of the complex development projects with commercial facility (to be completed in the entire completion in 2015 the end of August). 建築確認番号:第UHEC建確25406号(平成25年11月13日付)、
※1 本物件は商業施設との複合開発事業(全体完成2015年8月末完成予定)の一環です。 | About us 会社情報 | | <Employer ・ Seller> Governor of Chiba Prefecture (1) No. 16565 (one company) Real Estate Association (Corporation) metropolitan area real estate Fair Trade Council member Keisei Electric Railway Co., Ltd. Yubinbango272-8510 Ichikawa City, Chiba Prefecture Yawata 3-3-1 <marketing alliance (agency)> Minister of Land, Infrastructure and Transport (9) No. 3175 (one company) Real Estate Association (One company) Property distribution management Association (Corporation) metropolitan area real estate Fair Trade Council member HaseTakumiabesuto Corporation Yubinbango105-8545 Shiba, Minato-ku, Tokyo 2-32-1 <marketing alliance (mediated)> Minister of Land, Infrastructure and Transport (4) No. 5540 (one company) Property distribution management Association (Corporation) metropolitan area real estate Fair Trade Council member Keiseifudosan Corporation Yubinbango125-0062 Katsushika-ku, Tokyo Aoto 3-37-15 Keisei Aoto building the fifth floor <事業主・売主>千葉県知事(1)第16565 号(一社)不動産協会会員 (公社)首都圏不動産公正取引協議会加盟京成電鉄株式会社〒272-8510 千葉県市川市八幡3-3-1<販売提携(代理)>国土交通大臣(9)第3175 号(一社)不動産協会会員 (一社)不動産流通経営協会会員 (公社)首都圏不動産公正取引協議会加盟長谷工アーベスト株式会社〒105-8545 東京都港区芝2-32-1<販売提携(媒介)>国土交通大臣(4)第5540 号(一社)不動産流通経営協会会員 (公社)首都圏不動産公正取引協議会加盟京成不動産株式会社〒125-0062 東京都葛飾区青戸3-37-15 京成青戸ビル5階 | Construction 施工 | | HASEKO Corporation (株)長谷工コーポレーション | Management 管理 | | Undecided 未定 |
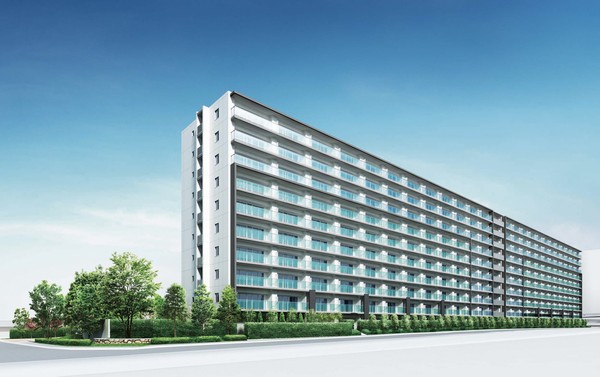 Exterior - Rendering
外観完成予想図
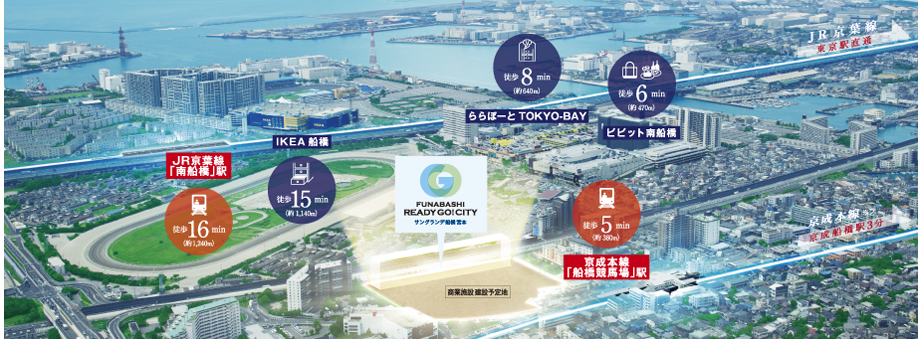 Local peripheral Aerial (subjected to CG processed into an aerial photograph of the 2013 September shooting, Is what you view the planned construction site. station, Walk fraction display to commercial facilities are calculated 80m in one minute (rounded up))
現地周辺空撮(2013年9月撮影の航空写真にCG加工を施し、建設予定地を表示したものです。駅、商業施設への徒歩分数表示は80mを1分で算出しています(端数切り上げ))
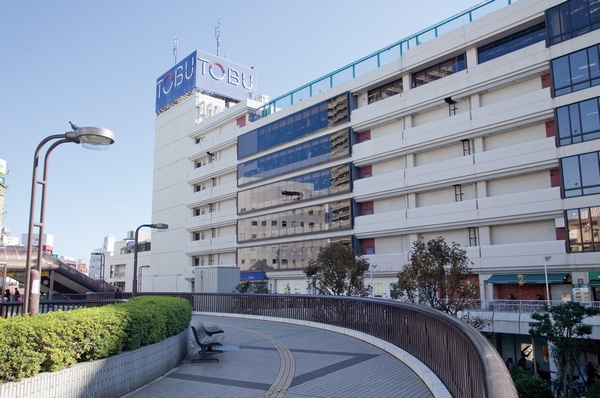 Tobu Department Store Funabashi Store (JR Sobu Line "Funabashi" Station / About 2240m)
東武百貨店船橋店(JR総武線「船橋」駅前/約2240m)
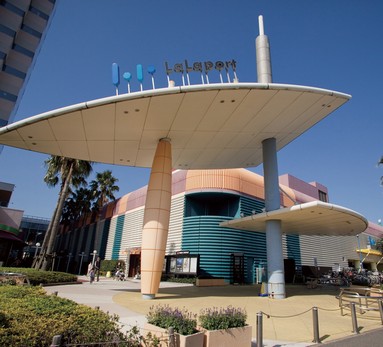 LaLaport TOKYO-BAY (8-minute walk / About 640m)
ららぽーとTOKYO-BAY(徒歩8分/約640m)
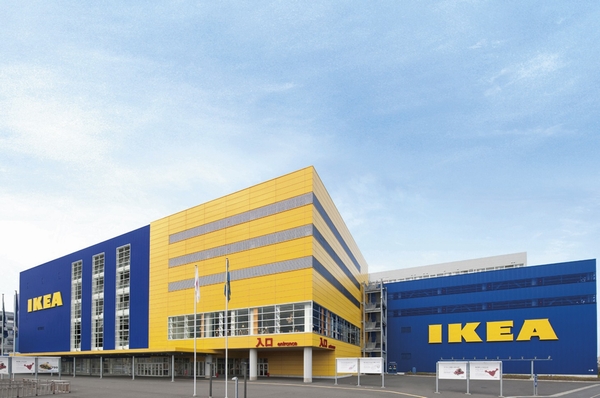 IKEA Funabashi (a 15-minute walk / About 1140m)
IKEA船橋(徒歩15分/約1140m)
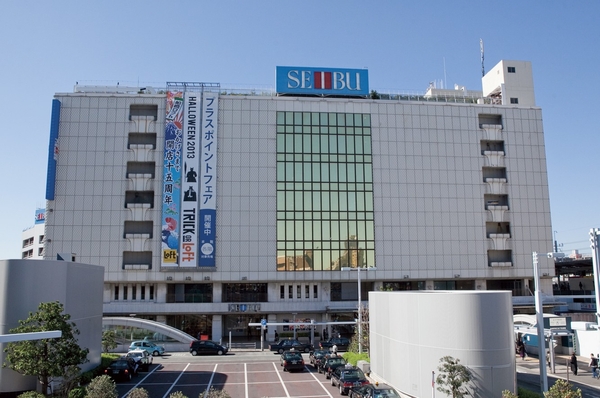 Seibu Funabashi Store (JR Sobu Line "Funabashi" Station / About 2170m)
西武船橋店(JR総武線「船橋」駅前/約2170m)
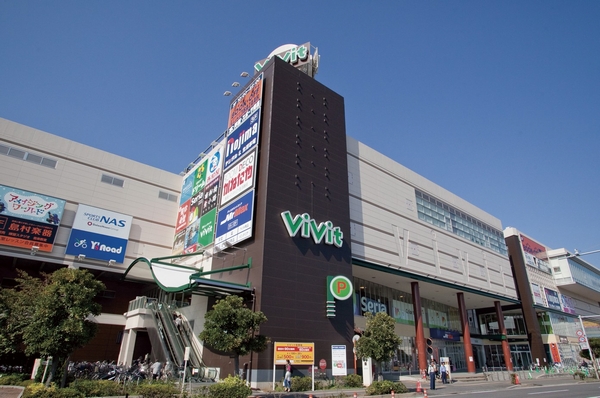 Vivid Minami-Funabashi (6-minute walk / About 470m)
ビビット南船橋(徒歩6分/約470m)
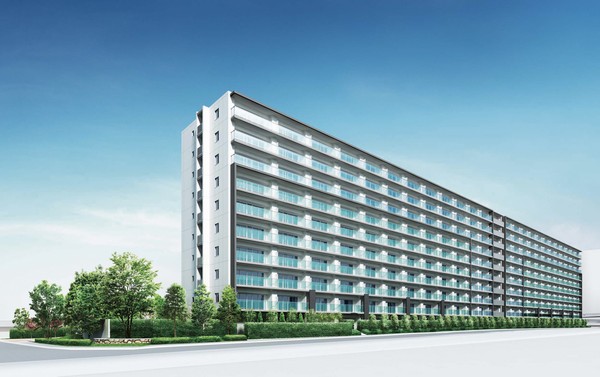 Those that Exterior - Rendering (the planning stage of the drawing was raised to draw based on, In fact a slightly different. It should be noted, Around the building does not represent. It assumed to have drawn things from the completion of a state that has passed through the initial growth period for planting. Planting and may be subject to change in part)
外観完成予想図(計画段階の図面を基に描き起こしたもので、実際とは多少異なります。なお、周辺建物は表現していません。植栽については竣工から初期の生育期間を経た状態のものを想定して描いています。植栽は一部変更となる場合があります)
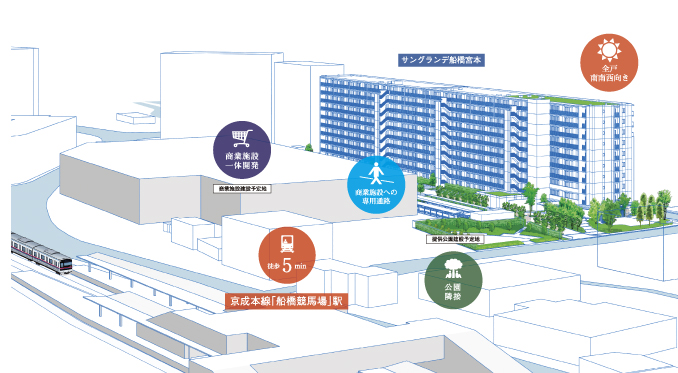 Location concept illustrations (around map, aerial photograph, Which was raised drawn based on drawing design facilities, Shape and the like is different from the actual. Details of the appearance shape, Equipment, etc. does not represent. Also, Telephone poles around the site, Label, It does not represent even regard guardrail, etc.)
立地概念イラスト(周辺地図、航空写真、設計設備の図面を基に描き起こしたもので、形状等は実際とは異なります。外観形状の細部、設備機器等は表現していません。また、敷地周囲の電柱、標識、ガードレール等につきましても表現していません)
Buildings and facilities【建物・施設】 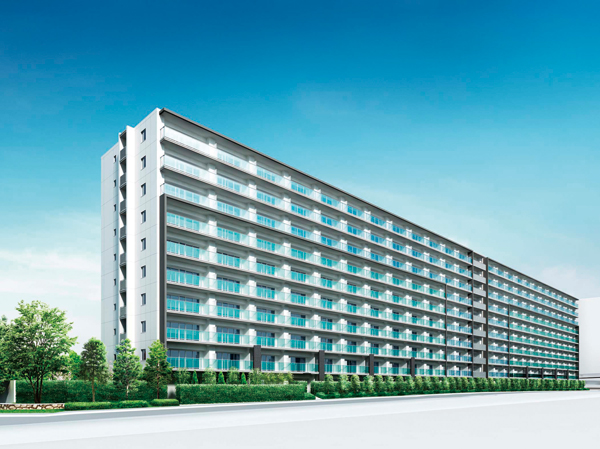 A 5-minute walk from the "Funabashikeibajo" station. Daily to master the area attractive of Funabashi gather. Embraced by rich environment in San Grande bridge Miyamoto is born. (Exterior view)
「船橋競馬場」駅から徒歩5分。船橋の魅力が集まるエリアを使いこなす日常。恵まれた環境に抱かれてサングランデ船橋宮本は誕生します。(外観完成予想図)
Surrounding environment【周辺環境】 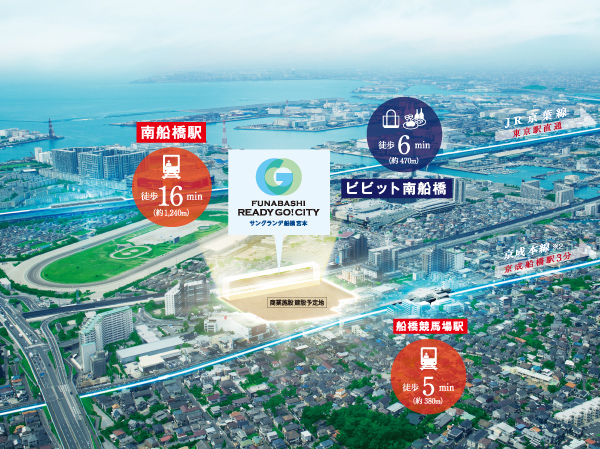 LaLaport TOKYO-BAY, Vivid Minami-Funabashi, In IKEA Funabashi is living area. Full of life fun, such as shopping and movie theater. (Local peripheral Aerial. Subjected to CG processed into an aerial photograph of the 2013 September shooting, Is what you view the planned construction site. station, Walk fraction display to commercial facilities are calculated 80m in one minute (rounded up))
ららぽーとTOKYO-BAY、ビビット南船橋、IKEA船橋が生活圏に。ショッピングや映画館など暮らしの楽しみがいっぱい。(現地周辺空撮。2013年9月撮影の航空写真にCG加工を施し、建設予定地を表示したものです。駅、商業施設への徒歩分数表示は80mを1分で算出しています(端数切り上げ))
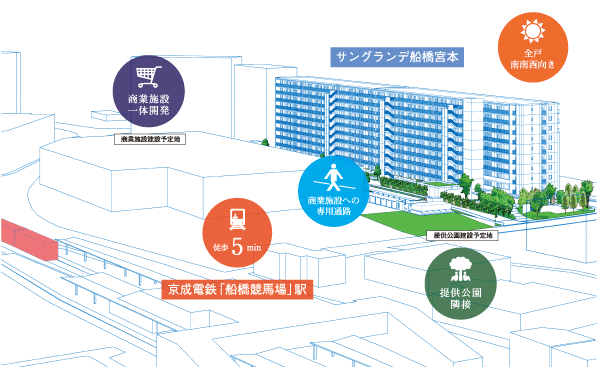 The total development area of approximately 20,000 1000 sq m urban development of. Adjacent commercial facilities and park, A new future begins. ※ The property is part of the complex development projects with commercial facility (to be completed in the entire completion in 2015 the end of August). (Location concept illustration)
総開発面積約2万1000m2の街づくり。商業施設や公園が隣接して、新しい未来が始まります。※本物件は商業施設との複合開発事業(全体完成2015年8月末完成予定)の一環です。(立地概念イラスト)
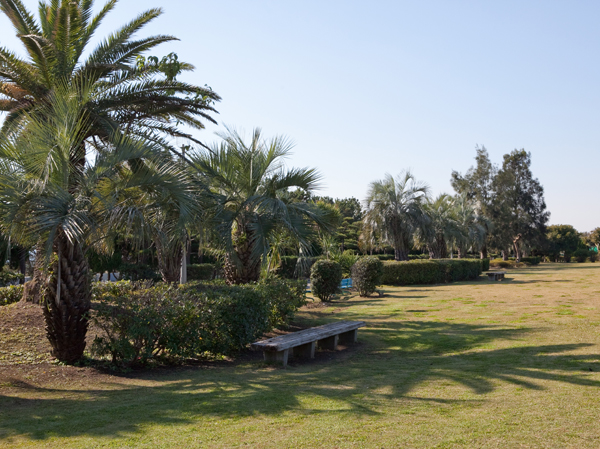 Yatsu tidal flat park and Yatsu Rose Garden in the surrounding area (within the Yatsu park), such as nature and Fureaeru facility has been enhanced. (Photo Funabashi Sanbanze Seaside Park ・ About 5910m ・ About 9 minutes by car)
周辺には谷津干潟公園や谷津バラ園(谷津公園内)など自然とふれあえる施設が充実しています。(写真は船橋三番瀬海浜公園・約5910m・車で約9分)
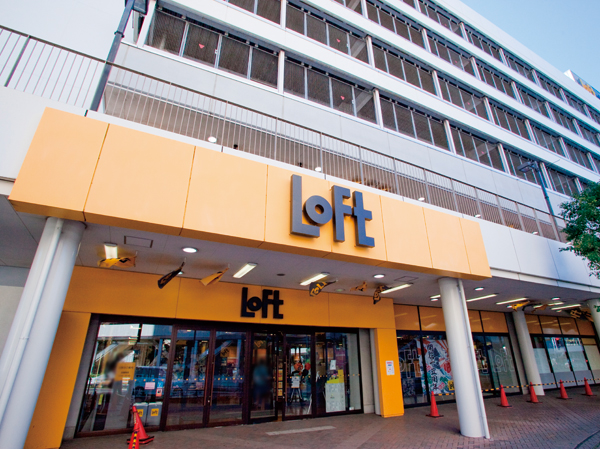 Office district Ya in front of the station, Commercial facilities such as Seibu Funabashi stores and Tobu Department Store Funabashi shop lined "Keiseifunabashi" station up to two stops 3 minutes. (Photo Funabashi loft: about 2240m ・ Bicycle about 9 minutes)
駅前にオフィス街や、西武船橋店や東武百貨店船橋店などの商業施設が建ち並ぶ「京成船橋」駅まで2駅3分。(写真は船橋ロフト:約2240m・自転車約9分)
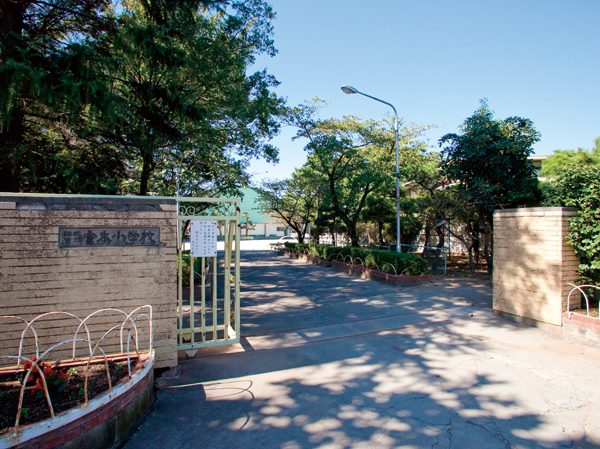 Miyamoto Elementary School is a 10-minute walk. Also substantial child-rearing environment in addition to the convenience. (Miyamoto Elementary School ・ About 780m ・ A 10-minute walk)
宮本小学校が徒歩10分。利便性に加えて子育て環境も充実しています。(宮本小学校・約780m・徒歩10分)
Features of the building建物の特徴 ![Features of the building. [Welcome gate Rendering] Is rich and mellow green to meet the people who live. Through the side of providing park leading to exchanges with petting and outside of the children, To welcome gate that has been colored in wig tree-lined toward the entrance. Also, Private garden that follows from mom lounge & Kids Corner as a shared facilities are also added to the color in this town. Life can feel the season in with the color of the trees are waiting in this city.](/images/chiba/funabashi/a0408df05.jpg) [Welcome gate Rendering] Is rich and mellow green to meet the people who live. Through the side of providing park leading to exchanges with petting and outside of the children, To welcome gate that has been colored in wig tree-lined toward the entrance. Also, Private garden that follows from mom lounge & Kids Corner as a shared facilities are also added to the color in this town. Life can feel the season in with the color of the trees are waiting in this city.
【ウェルカムゲート完成予想図】住まう人々を出迎えるのは豊潤な緑。お子さまとのふれあいや外部との交流をもたらす提供公園の脇を通り、エントランスへ向かうかつら並木に彩られたウェルカムゲートへ。また、共有施設としてママラウンジ&キッズコーナーから続くプライベートガーデンもこの街に色彩を加えます。木々の色付きに季節を感じられる暮らしがこの街で待っています。
![Features of the building. [Site layout] quotient ・ Completed by living integrated development "READY GO! CITY". Adjacent to the apartment, Commercial facilities will be built. Because it is provided with a dedicated passage that connects the two facilities, Ya feel free to commodities, Miscellaneous goods, such as to a little shopping. Also, Arranged to provide park between the apartments and commercial facilities, Filled with rich green in the city. ※ The property is part of the complex development projects with commercial facility (to be completed in the entire completion in 2015 the end of August).](/images/chiba/funabashi/a0408df06.jpg) [Site layout] quotient ・ Completed by living integrated development "READY GO! CITY". Adjacent to the apartment, Commercial facilities will be built. Because it is provided with a dedicated passage that connects the two facilities, Ya feel free to commodities, Miscellaneous goods, such as to a little shopping. Also, Arranged to provide park between the apartments and commercial facilities, Filled with rich green in the city. ※ The property is part of the complex development projects with commercial facility (to be completed in the entire completion in 2015 the end of August).
【敷地配置図】商・住一体開発によって完成する「READY GO!CITY」。マンションに隣接して、商業施設が建設されます。ふたつの施設をつなぐ専用通路を設けてあるので、気軽に日用品や、雑貨などちょっとしたお買い物へ。また、マンションと商業施設の間には提供公園を設け、街には豊かな緑であふれます。※本物件は商業施設との複合開発事業(全体完成2015年8月末完成予定)の一環です。
Earthquake ・ Disaster-prevention measures地震・防災対策 ![earthquake ・ Disaster-prevention measures. [Kamado stool] In the event of a disaster we have established a "Kamado stool" that can be used as the only soup kitchen stove remove the sitting board on site. Soup kitchen not only, Or take a warm-up, Also it helps to ensure the lights. (Same specifications)](/images/chiba/funabashi/a0408df01.jpg) [Kamado stool] In the event of a disaster we have established a "Kamado stool" that can be used as the only soup kitchen stove remove the sitting board on site. Soup kitchen not only, Or take a warm-up, Also it helps to ensure the lights. (Same specifications)
【かまどスツール】災害時には腰掛け板を外すだけで炊き出しかまどとして利用できる「かまどスツール」を敷地内に設けています。炊き出しだけでなく、暖をとったり、明かりの確保にも役立ちます。(同仕様)
![earthquake ・ Disaster-prevention measures. [Emergency manhole toilet] Manhole on-site by installing a prefabricated toilet, remove the lid, You can use as an emergency toilet. It is also safe when the toilet in the dwelling unit is not available. (Same specifications)](/images/chiba/funabashi/a0408df02.jpg) [Emergency manhole toilet] Manhole on-site by installing a prefabricated toilet, remove the lid, You can use as an emergency toilet. It is also safe when the toilet in the dwelling unit is not available. (Same specifications)
【非常用マンホールトイレ】敷地内のマンホールはふたを外して組み立て式簡易トイレを設置することで、非常用トイレとして利用することができます。住戸内のトイレが利用できない際も安心です。(同仕様)
![earthquake ・ Disaster-prevention measures. [Emergency drinking water generation system] With suspension of water supply, etc. in the event of a disaster, Adopt an emergency drinking water generation system "WELL UP". The water source provided in the site, It will generate a maximum 4800 servings emergency drinking water per day. ※ But, In the water source of the property is about 9t, It will produce about 3000 servings emergency drinking water. (Same specifications)](/images/chiba/funabashi/a0408df03.jpg) [Emergency drinking water generation system] With suspension of water supply, etc. in the event of a disaster, Adopt an emergency drinking water generation system "WELL UP". The water source provided in the site, It will generate a maximum 4800 servings emergency drinking water per day. ※ But, In the water source of the property is about 9t, It will produce about 3000 servings emergency drinking water. (Same specifications)
【非常用飲料水生成システム】災害時の断水などに備えて、非常用飲料水生成システム「WELL UP」を採用。敷地内に水源を設け、1日最大4800人分の非常用飲料水を生成します。※ただし、本物件の水源は約9tで、約3000人分の非常用飲料水を生成します。(同仕様)
Surrounding environment周辺環境 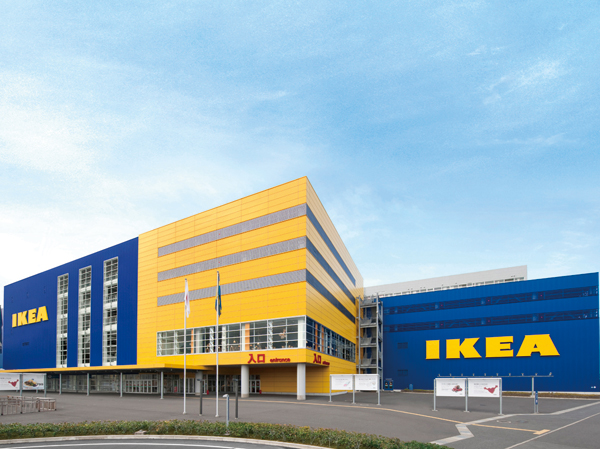 IKEA Funabashi (about 1140m ・ A 15-minute walk)
IKEA 船橋(約1140m・徒歩15分)
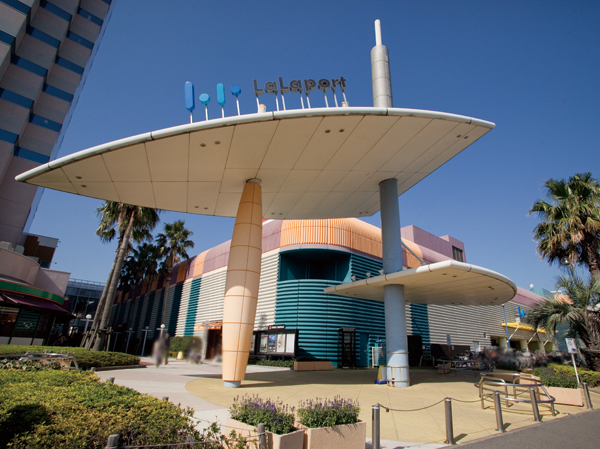 LaLaport TOKYO-BAY (about 640m ・ An 8-minute walk)
ららぽーと TOKYO-BAY(約640m・徒歩8分)
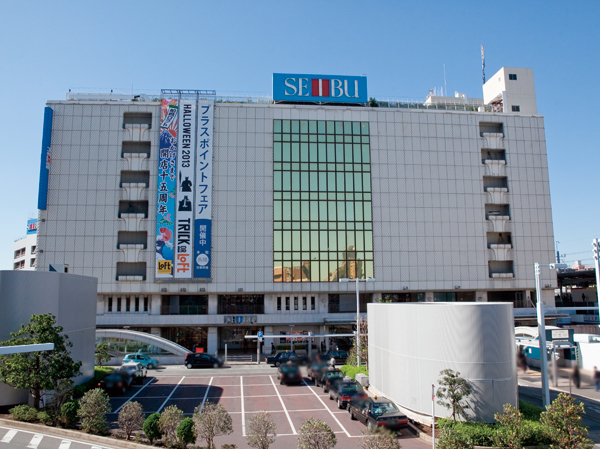 Seibu Funabashi store (about 2170m ・ Bicycle about 9 minutes)
西武船橋店(約2170m・自転車約9分)
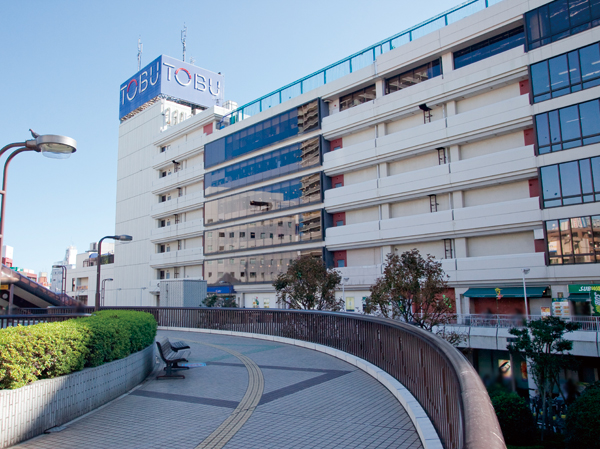 Tobu Department Store Funabashi store (about 2240m ・ Bicycle about 9 minutes)
東武百貨店船橋店(約2240m・自転車約9分)
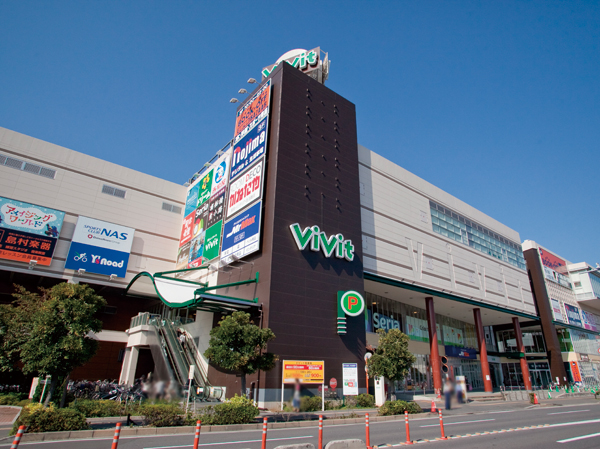 Vivid Minami-Funabashi (about 470m ・ 6-minute walk)
ビビット南船橋(約470m・徒歩6分)
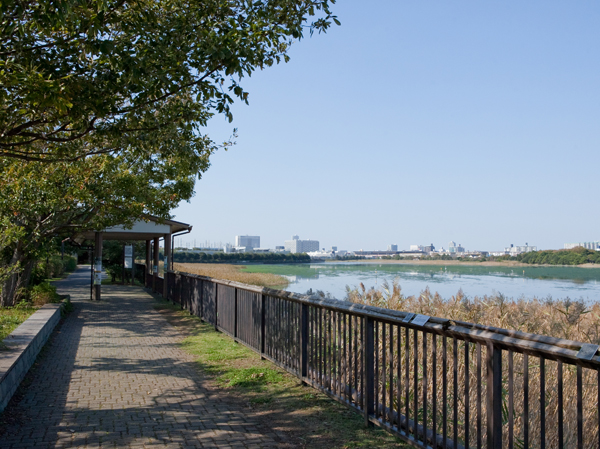 Yatsu tidal flat park (about 2260m ・ 29 minutes walk)
谷津干潟公園(約2260m・徒歩29分)
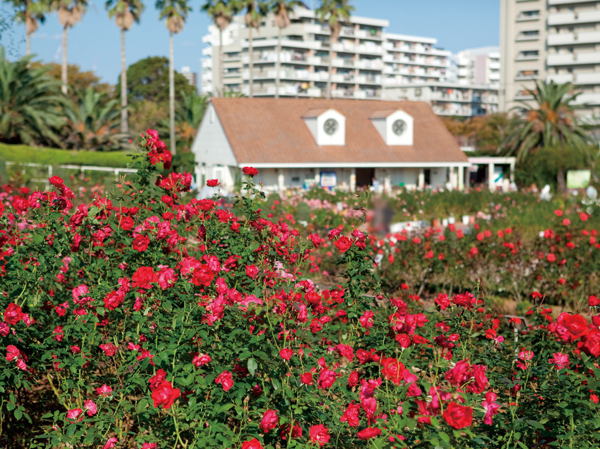 Yatsu park (about 1370m ・ 18-minute walk)
谷津公園(約1370m・徒歩18分)
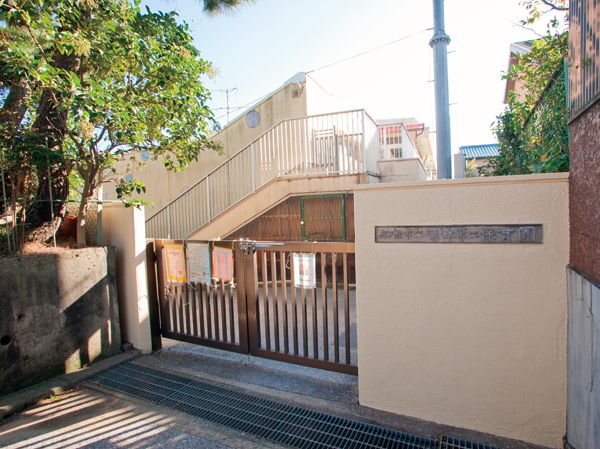 Miyamoto second nursery (about 640m ・ An 8-minute walk)
宮本第二保育園(約640m・徒歩8分)
Floor: 3LDK + 2WIC + FC, the occupied area: 71.13 sq m, Price: TBD間取り: 3LDK+2WIC+FC, 専有面積: 71.13m2, 価格: 未定: 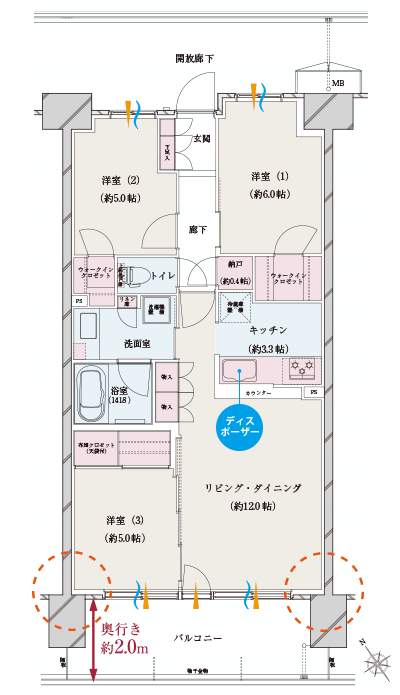
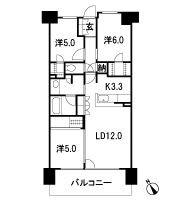
Floor: 3LDK + WIC + N + FC, the occupied area: 71.13 sq m, Price: TBD間取り: 3LDK+WIC+N+FC, 専有面積: 71.13m2, 価格: 未定: 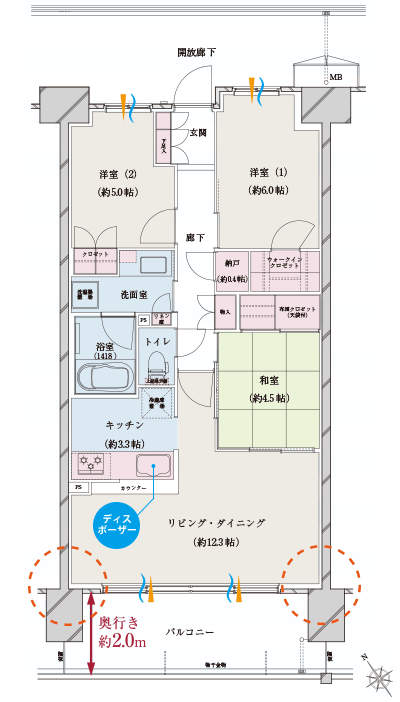
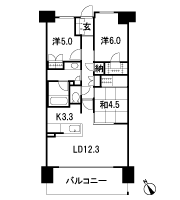
Floor: 4LDK + WIC + FC, the occupied area: 76.28 sq m, Price: TBD間取り: 4LDK+WIC+FC, 専有面積: 76.28m2, 価格: 未定: 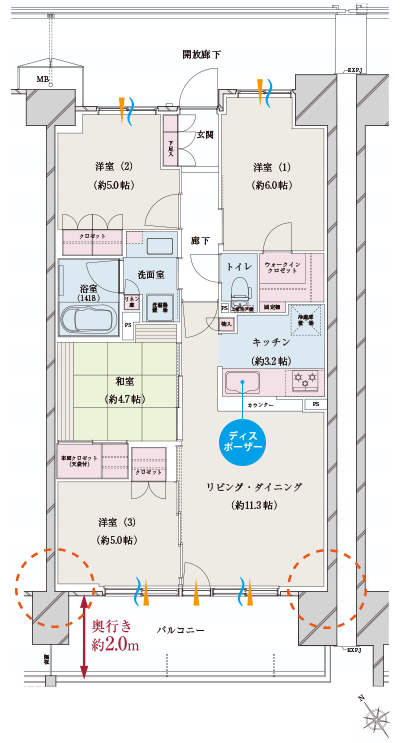
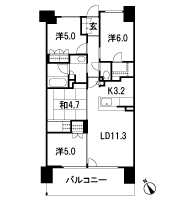
Floor: 4LDK + WIC + N + FC, the occupied area: 80.83 sq m, Price: TBD間取り: 4LDK+WIC+N+FC, 専有面積: 80.83m2, 価格: 未定: 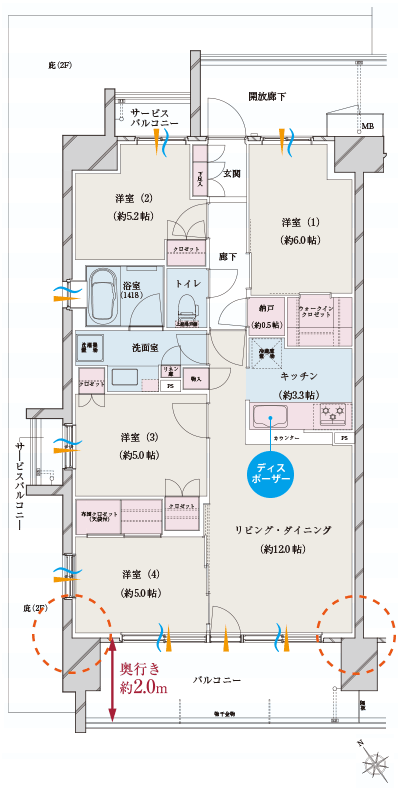
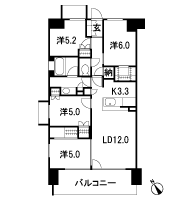
Location
| 
















![Features of the building. [Welcome gate Rendering] Is rich and mellow green to meet the people who live. Through the side of providing park leading to exchanges with petting and outside of the children, To welcome gate that has been colored in wig tree-lined toward the entrance. Also, Private garden that follows from mom lounge & Kids Corner as a shared facilities are also added to the color in this town. Life can feel the season in with the color of the trees are waiting in this city.](/images/chiba/funabashi/a0408df05.jpg)
![Features of the building. [Site layout] quotient ・ Completed by living integrated development "READY GO! CITY". Adjacent to the apartment, Commercial facilities will be built. Because it is provided with a dedicated passage that connects the two facilities, Ya feel free to commodities, Miscellaneous goods, such as to a little shopping. Also, Arranged to provide park between the apartments and commercial facilities, Filled with rich green in the city. ※ The property is part of the complex development projects with commercial facility (to be completed in the entire completion in 2015 the end of August).](/images/chiba/funabashi/a0408df06.jpg)
![earthquake ・ Disaster-prevention measures. [Kamado stool] In the event of a disaster we have established a "Kamado stool" that can be used as the only soup kitchen stove remove the sitting board on site. Soup kitchen not only, Or take a warm-up, Also it helps to ensure the lights. (Same specifications)](/images/chiba/funabashi/a0408df01.jpg)
![earthquake ・ Disaster-prevention measures. [Emergency manhole toilet] Manhole on-site by installing a prefabricated toilet, remove the lid, You can use as an emergency toilet. It is also safe when the toilet in the dwelling unit is not available. (Same specifications)](/images/chiba/funabashi/a0408df02.jpg)
![earthquake ・ Disaster-prevention measures. [Emergency drinking water generation system] With suspension of water supply, etc. in the event of a disaster, Adopt an emergency drinking water generation system "WELL UP". The water source provided in the site, It will generate a maximum 4800 servings emergency drinking water per day. ※ But, In the water source of the property is about 9t, It will produce about 3000 servings emergency drinking water. (Same specifications)](/images/chiba/funabashi/a0408df03.jpg)















