Investing in Japanese real estate
2013January
26,980,000 yen, 3LDK, 68.44 sq m
New Apartments » Kanto » Chiba Prefecture » Hanamigawa-ku, Chiba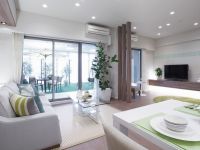 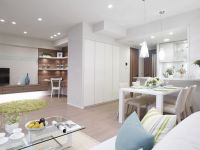
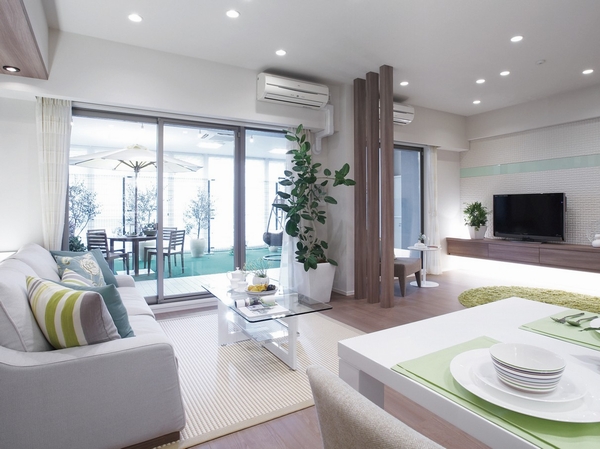 Living from the counter kitchen side ・ dining. Bright sun plug from the window spread wide, Fun cooking can be likely overlooking the private garden of lawn looks ahead. 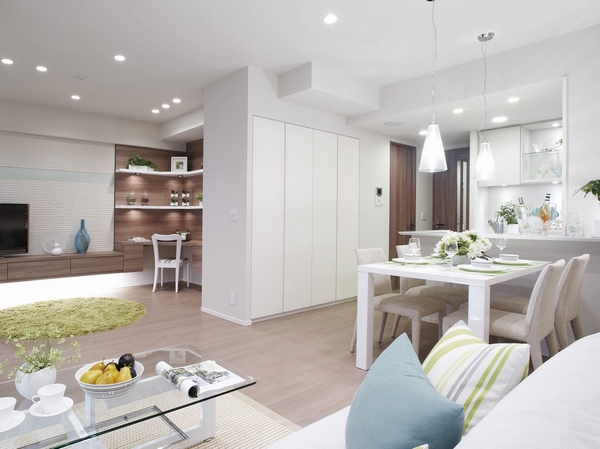 Living from the terrace side ・ dining. LDK in spacious space of only about 22.3 mat is, There are also clear to place the sofa or dining table and spacious. 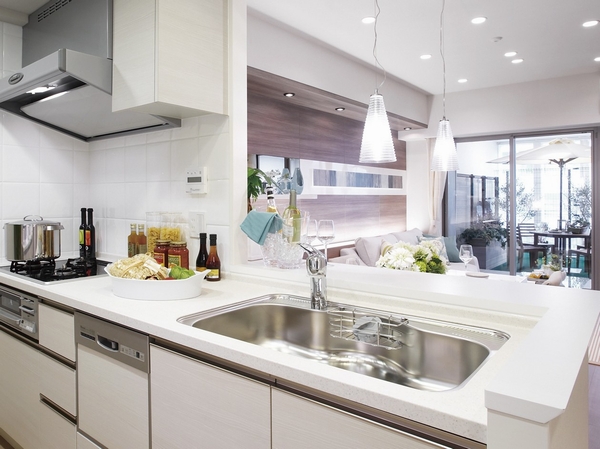 Counter kitchen secret is filled with plenty of housework efficiency UP. Or talk with the family relaxing in the living room over the counter, It is safe because the appearance that children play also reach the eye. 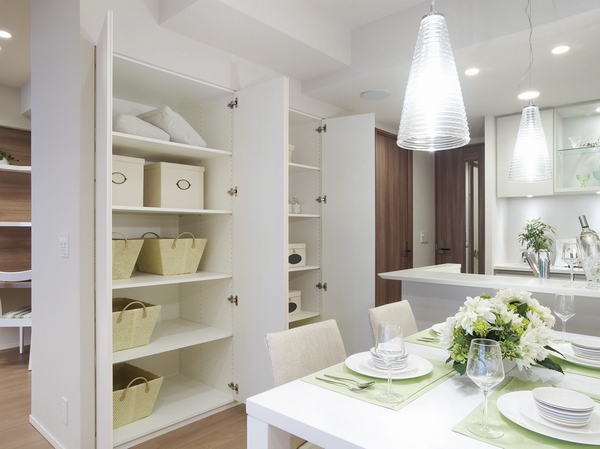 Next to the kitchen, Large storage that reaches to the vicinity of the ceiling are also provided in duplicate. Clever use of this storage, At any time clean and refreshing LDK will be maintained. 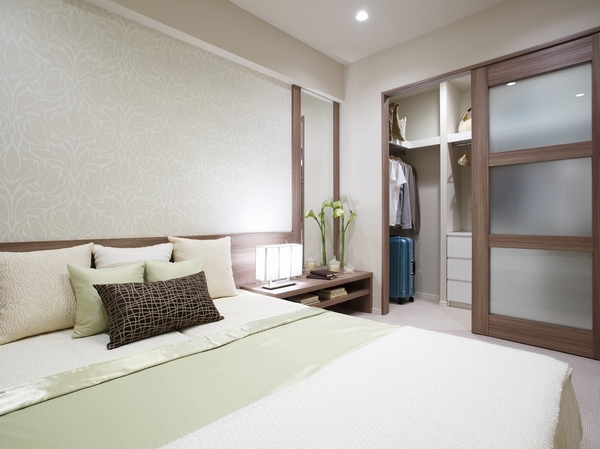 Western-style to ensure a breadth of about 6.5 tatami mats (1), Size that can be comfortably placed a double bed. Carve a relaxed private time of the people who live, It is a space for relaxation. 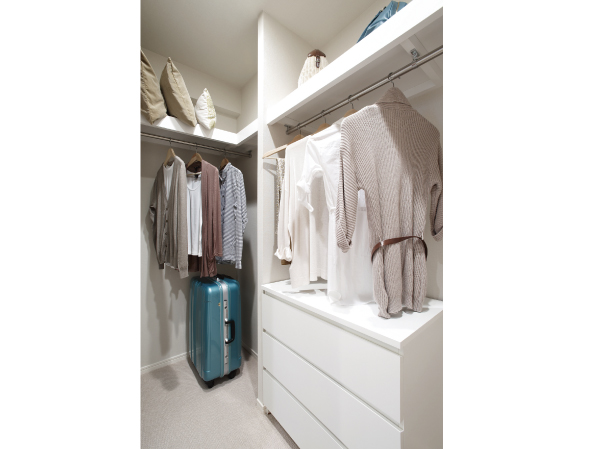 Directions to the model room (a word from the person in charge) 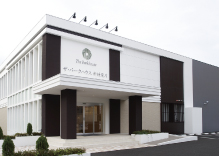 Finally final stage 3LDK 2600 million units / First-come-first-served basis 4LDK 3600 million units ~ / Furnished MR sale! The ・ Park House Shinkemigawa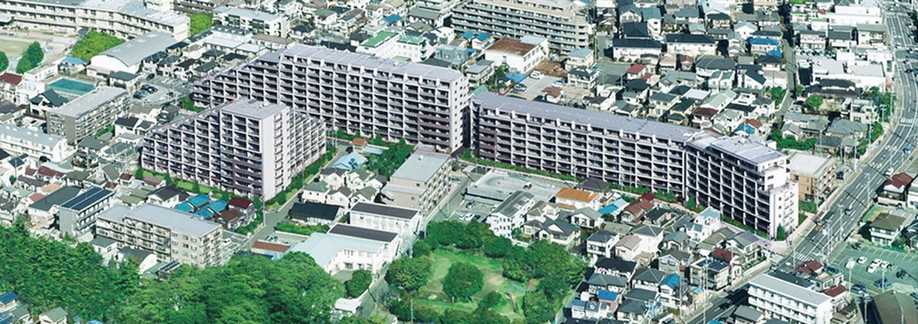 (living ・ kitchen ・ bath ・ bathroom ・ toilet ・ balcony ・ terrace ・ Private garden ・ Storage, etc.) 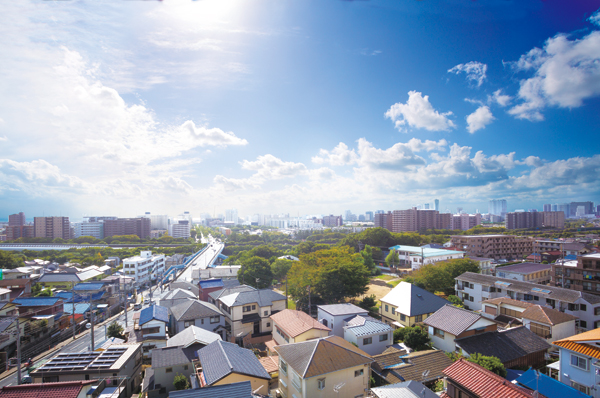 Local 8th floor ・ Carefree view from the balcony ※ East Residence ・ 802, Room ・ September 2013 from E90C type shooting 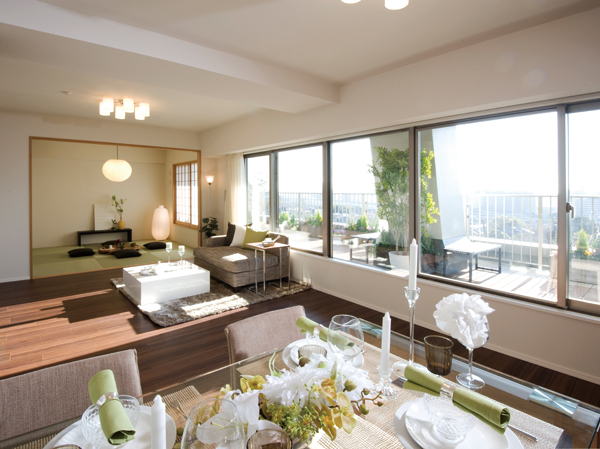 Bright wide southwestward living ・ dining ※ Model room E105Ar type 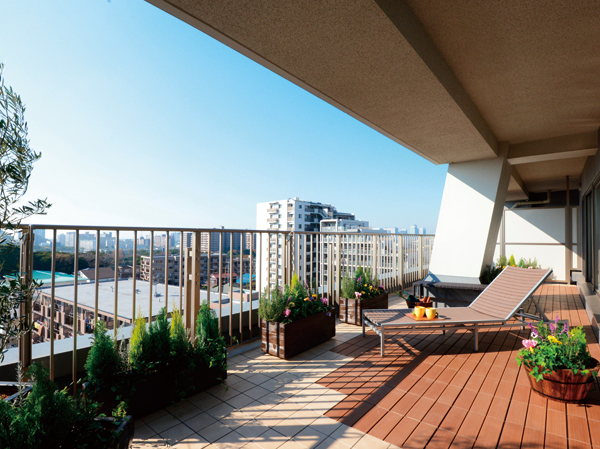 Local seventh floor, Open-minded view also some room can enjoy a balcony ※ Model room E105Ar type 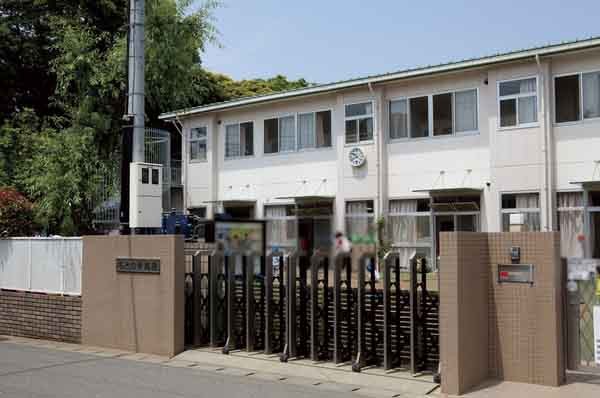 Chidori nursery ※ About 100m 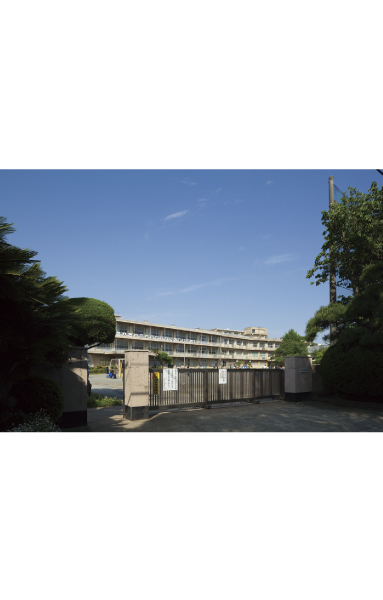 Municipal Kemigawa Elementary School ※ About 290m 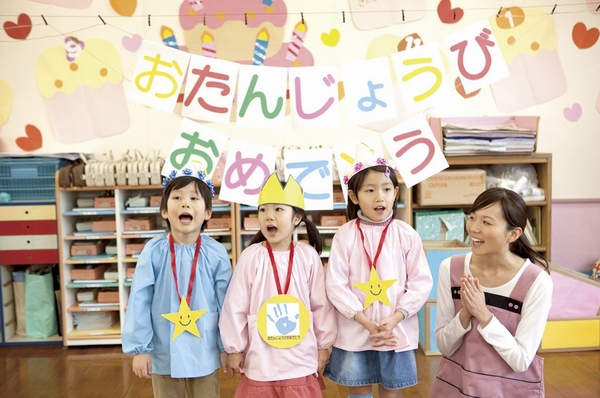 On-site day-care facility (reference photograph) 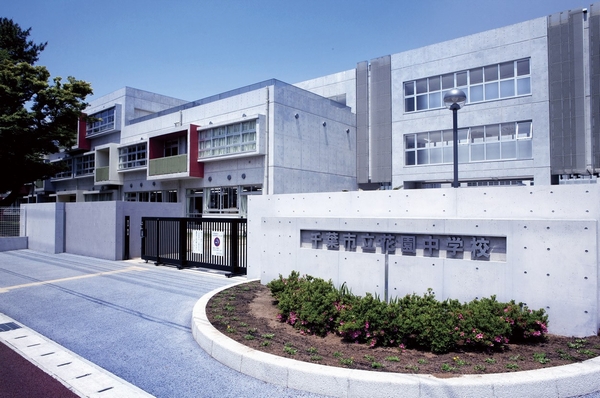 Municipal Garden Junior High School ※ About 930m 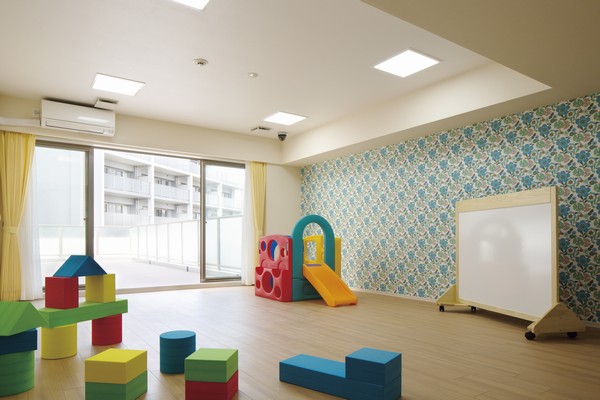 Kids Room ・ Kids Terrace Living![Living. [living ・ dining] Local Off ・ 2LDK in the building ~ Building in the model room of 4LDK you can visit. Among them, the concept room of women in the popular "Francfranc (franc franc)" is a must-see. ※ E65Hg type](/images/chiba/chibashihanamigawa/0b809be12.jpg) [living ・ dining] Local Off ・ 2LDK in the building ~ Building in the model room of 4LDK you can visit. Among them, the concept room of women in the popular "Francfranc (franc franc)" is a must-see. ※ E65Hg type ![Living. [living ・ dining] ※ E70D type](/images/chiba/chibashihanamigawa/0b809be13.jpg) [living ・ dining] ※ E70D type ![Living. [living ・ dining] ※ E105Ar type](/images/chiba/chibashihanamigawa/0b809be17.jpg) [living ・ dining] ※ E105Ar type ![Living. [living ・ dining] ※ E105Ar type](/images/chiba/chibashihanamigawa/0b809be18.jpg) [living ・ dining] ※ E105Ar type Kitchen![Kitchen. [kitchen] Weaving grace, Water around a polished. ※ W75Ag type](/images/chiba/chibashihanamigawa/0b809be20.jpg) [kitchen] Weaving grace, Water around a polished. ※ W75Ag type ![Kitchen. [Dishwasher] Equipped with a comfortable Dishwasher postprandial of cleanup. Is also easy out because the slide type of full open. ※ W90Br type](/images/chiba/chibashihanamigawa/0b809be05.jpg) [Dishwasher] Equipped with a comfortable Dishwasher postprandial of cleanup. Is also easy out because the slide type of full open. ※ W90Br type ![Kitchen. [disposer] Milling processing garbage in the drainage port. It kept clean and the kitchen by reducing the emission of dust. It has easy lid switch-to-use safety is adopted. ※ W90Br type](/images/chiba/chibashihanamigawa/0b809be06.jpg) [disposer] Milling processing garbage in the drainage port. It kept clean and the kitchen by reducing the emission of dust. It has easy lid switch-to-use safety is adopted. ※ W90Br type ![Kitchen. [Bull motion function with pull-out storage] Without waste Maeru pull-out storage to the back. Bull motion features have been adopted close to slowly quiet. ※ W90Br type](/images/chiba/chibashihanamigawa/0b809be04.jpg) [Bull motion function with pull-out storage] Without waste Maeru pull-out storage to the back. Bull motion features have been adopted close to slowly quiet. ※ W90Br type Bathing-wash room![Bathing-wash room. [bathroom] ※ W90Br type](/images/chiba/chibashihanamigawa/0b809be02.jpg) [bathroom] ※ W90Br type ![Bathing-wash room. [Clause with hand button hot water shower head] Water stop is possible at hand. You can Fushiyu to small beans, Shower head, which is also considered to eco to households. ※ W90Br type](/images/chiba/chibashihanamigawa/0b809be10.jpg) [Clause with hand button hot water shower head] Water stop is possible at hand. You can Fushiyu to small beans, Shower head, which is also considered to eco to households. ※ W90Br type ![Bathing-wash room. [Bathroom ventilation dryer] Plus a drying function to dry out to dry the laundry on the ventilation function. The cold season you can also heating in the bathroom at the time of bathing. ※ W90Br type](/images/chiba/chibashihanamigawa/0b809be11.jpg) [Bathroom ventilation dryer] Plus a drying function to dry out to dry the laundry on the ventilation function. The cold season you can also heating in the bathroom at the time of bathing. ※ W90Br type ![Bathing-wash room. [bathroom] ※ W90Br type](/images/chiba/chibashihanamigawa/0b809be01.jpg) [bathroom] ※ W90Br type ![Bathing-wash room. [Three-sided mirror (with internal storage)] Basin in vanity has been adopted by the three-sided mirror to the back of the mirror has become the storage shelf. Cosmetics and accessories can be stored. ※ W90Br type](/images/chiba/chibashihanamigawa/0b809be08.jpg) [Three-sided mirror (with internal storage)] Basin in vanity has been adopted by the three-sided mirror to the back of the mirror has become the storage shelf. Cosmetics and accessories can be stored. ※ W90Br type ![Bathing-wash room. [Bowl-integrated counter] In stylish, Care is effortless, Bowl is integrated artificial marble counter of. ※ W90Br type](/images/chiba/chibashihanamigawa/0b809be09.jpg) [Bowl-integrated counter] In stylish, Care is effortless, Bowl is integrated artificial marble counter of. ※ W90Br type ![Bathing-wash room. [Single lever drawer mixing faucet] Because it can be used to pull the faucet of the head, Care is also easy convenient. Less water wings, Foam is water discharge specifications. ※ W90Br type](/images/chiba/chibashihanamigawa/0b809be07.jpg) [Single lever drawer mixing faucet] Because it can be used to pull the faucet of the head, Care is also easy convenient. Less water wings, Foam is water discharge specifications. ※ W90Br type Receipt![Receipt. [Shoe box] Adopt a tall size of shoe box with a height of up to the ceiling in the foyer. Also provided fresh umbrella. ※ Some type of shoes in closet](/images/chiba/chibashihanamigawa/0b809be15.jpg) [Shoe box] Adopt a tall size of shoe box with a height of up to the ceiling in the foyer. Also provided fresh umbrella. ※ Some type of shoes in closet ![Receipt. [Walk-in closet] It can be stored from the wardrobe to the season supplies, Easy access walk-in closet has been adopted in all dwelling units. ※ W90Br type (some type of walk-through closet)](/images/chiba/chibashihanamigawa/0b809be16.jpg) [Walk-in closet] It can be stored from the wardrobe to the season supplies, Easy access walk-in closet has been adopted in all dwelling units. ※ W90Br type (some type of walk-through closet) ![Receipt. [closet] Installing a closet to Western-style. You can also clean and organized in hunting tend nursery distributed. (Same specifications) ※ Except for some type](/images/chiba/chibashihanamigawa/0b809be14.jpg) [closet] Installing a closet to Western-style. You can also clean and organized in hunting tend nursery distributed. (Same specifications) ※ Except for some type Interior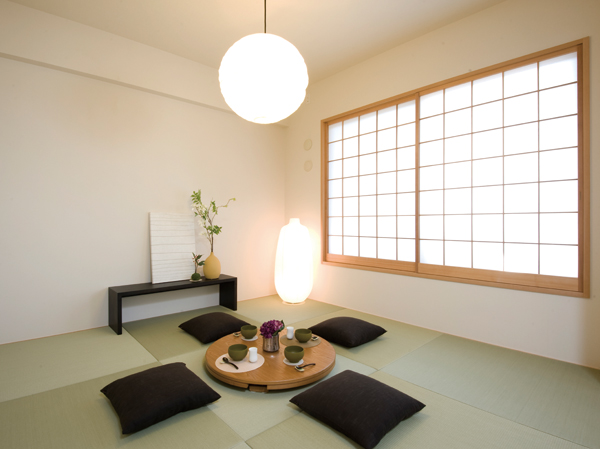 (Shared facilities ・ Common utility ・ Pet facility ・ Variety of services ・ Security ・ Earthquake countermeasures ・ Disaster-prevention measures ・ Building structure ・ Such as the characteristics of the building) Shared facilities![Shared facilities. [South Residence (southwest appearance) and Sakura Forest] Around the South Residence, Green rich "Sakura Forest" are available. It becomes the accent of planting cherry and OOSHIMAZAKURA. spring, Grand in bloom white or pale pink flowers, Us tells us the arrival of the new season. In harmony with the surrounding environment, We alive the idea of the "hill of hand" to cherish the nature of the relationship and over over people even here you want to grant the house to be able to live while in touch with nature. (Rendering)](/images/chiba/chibashihanamigawa/0b809bf07.jpg) [South Residence (southwest appearance) and Sakura Forest] Around the South Residence, Green rich "Sakura Forest" are available. It becomes the accent of planting cherry and OOSHIMAZAKURA. spring, Grand in bloom white or pale pink flowers, Us tells us the arrival of the new season. In harmony with the surrounding environment, We alive the idea of the "hill of hand" to cherish the nature of the relationship and over over people even here you want to grant the house to be able to live while in touch with nature. (Rendering) ![Shared facilities. [Vista Court (South Residence)] The face of the South Residence "Vista Court". Big overhang was under the canopy, Carriage porch was arranged comfortably, It is nestled in the handsome mansion. From spreading to the other side of the large glass wall of a height of about 4m is, Entrance Hall and a "patio garden". For example glimpse of the quality and green of the moisture that was hidden within, It will surely inspire the pride of the things that live here. (Rendering)](/images/chiba/chibashihanamigawa/0b809bf02.jpg) [Vista Court (South Residence)] The face of the South Residence "Vista Court". Big overhang was under the canopy, Carriage porch was arranged comfortably, It is nestled in the handsome mansion. From spreading to the other side of the large glass wall of a height of about 4m is, Entrance Hall and a "patio garden". For example glimpse of the quality and green of the moisture that was hidden within, It will surely inspire the pride of the things that live here. (Rendering) ![Shared facilities. [Common Plaza and Center Avenue (East Residence)] Located on one side of the East Residence, Space over over for the meeting and exchange it shared building is the "common plaza". Driveway with a large canopy was overhang, Imposing taste like just like hotels. Common hall and a children's room in the interior, Set up a guest room. Friendship between Ya who live, Appropriate in a field of hospitality, It is full facilities of large-scale residence unique of all 431 House.](/images/chiba/chibashihanamigawa/0b809bf06.jpg) [Common Plaza and Center Avenue (East Residence)] Located on one side of the East Residence, Space over over for the meeting and exchange it shared building is the "common plaza". Driveway with a large canopy was overhang, Imposing taste like just like hotels. Common hall and a children's room in the interior, Set up a guest room. Friendship between Ya who live, Appropriate in a field of hospitality, It is full facilities of large-scale residence unique of all 431 House. ![Shared facilities. [Gallery Entrance (West Residence)] Entrance provided a corridor facing the garden.](/images/chiba/chibashihanamigawa/0b809bf13.jpg) [Gallery Entrance (West Residence)] Entrance provided a corridor facing the garden. ![Shared facilities. [Vista Entrance (South Residence)] The concept of "Vista entrance" of the South Residence "museum". I can appreciate rich green that spread to the outside of the glass wall of the "patio garden", Space is filled with a dignified air. Transparent feeling like a glass box. Ceiling of carefree two-layer Fukinuki. Material stuck to the feel and texture. Discharge the useless decoration in order to highlight the outside of the landscape of the window, We will continue to welcome those who live in the simple beauty.](/images/chiba/chibashihanamigawa/0b809bf01.jpg) [Vista Entrance (South Residence)] The concept of "Vista entrance" of the South Residence "museum". I can appreciate rich green that spread to the outside of the glass wall of the "patio garden", Space is filled with a dignified air. Transparent feeling like a glass box. Ceiling of carefree two-layer Fukinuki. Material stuck to the feel and texture. Discharge the useless decoration in order to highlight the outside of the landscape of the window, We will continue to welcome those who live in the simple beauty. ![Shared facilities. [Garden Entrance (East Residence)] Exit the "Promenade Garden", To the interior of the East Residence. When you set foot in the "Garden Entrance", Imperceptibly at the time of the flow is changed into something and spacious. Border tiles paste stuffed wall to draw a smooth curve, Satisfied by the natural light of the relaxed space of the ceiling height of about 4.8m. Shared space that directed the peace in the elegant style. Here mind, Quietly will be reset.](/images/chiba/chibashihanamigawa/0b809bf04.jpg) [Garden Entrance (East Residence)] Exit the "Promenade Garden", To the interior of the East Residence. When you set foot in the "Garden Entrance", Imperceptibly at the time of the flow is changed into something and spacious. Border tiles paste stuffed wall to draw a smooth curve, Satisfied by the natural light of the relaxed space of the ceiling height of about 4.8m. Shared space that directed the peace in the elegant style. Here mind, Quietly will be reset. ![Shared facilities. [Shared building (common Hall)] Spread before entering the "common plaza" is, A live person exchanges place of "common hole". Facing the large windows overlooking the maple of the courtyard, It is clear some space of two layers Fukinuki. In this pleasant place, You'll be greatly flowers bloom even in the conversation.](/images/chiba/chibashihanamigawa/0b809bf08.jpg) [Shared building (common Hall)] Spread before entering the "common plaza" is, A live person exchanges place of "common hole". Facing the large windows overlooking the maple of the courtyard, It is clear some space of two layers Fukinuki. In this pleasant place, You'll be greatly flowers bloom even in the conversation. ![Shared facilities. [Promenade Garden (East Residence)] Rocking refreshing breeze gently leaves, Carry the scent of flowers. Is cool To pleasant stone suddenly touched retaining wall. Was to cherish the, Such as when you are like walking in the forest, Sense of the mind is going to be cleaned to the nature of the stimulus. Rich entrance approach that will lead to peace, It's here.](/images/chiba/chibashihanamigawa/0b809bf05.jpg) [Promenade Garden (East Residence)] Rocking refreshing breeze gently leaves, Carry the scent of flowers. Is cool To pleasant stone suddenly touched retaining wall. Was to cherish the, Such as when you are like walking in the forest, Sense of the mind is going to be cleaned to the nature of the stimulus. Rich entrance approach that will lead to peace, It's here. ![Shared facilities. [Patio garden (South Residence)] Decorate the South Residence "patio garden". here, Across the small diameter of the tile extending from the entrance hall, A number of high and medium wood was arranged, Stylish is a natural space. Not only look just, As you can stay out in the garden, Bench are also available. Feel the wind to exit the tree Standing, I am comforted heart in flowers that cover the earth, You can charm you such a filled moments.](/images/chiba/chibashihanamigawa/0b809bf03.jpg) [Patio garden (South Residence)] Decorate the South Residence "patio garden". here, Across the small diameter of the tile extending from the entrance hall, A number of high and medium wood was arranged, Stylish is a natural space. Not only look just, As you can stay out in the garden, Bench are also available. Feel the wind to exit the tree Standing, I am comforted heart in flowers that cover the earth, You can charm you such a filled moments. ![Shared facilities. [Children are free to play with "Kids Room", "Kids terrace"] Prepare a play children freely even on rainy days "Kids Room". The room, We plan to offer the toys and educational toys for children rejoice. Also, Using the canopy top, Outdoor play space "Kids Terrace" also provided.](/images/chiba/chibashihanamigawa/0b809bf11.jpg) [Children are free to play with "Kids Room", "Kids terrace"] Prepare a play children freely even on rainy days "Kids Room". The room, We plan to offer the toys and educational toys for children rejoice. Also, Using the canopy top, Outdoor play space "Kids Terrace" also provided. ![Shared facilities. [Japanese and Western, Two of the "guest room"] In the "common plaza" is, "Guest room" has been prepared to welcome. Japanese and Western, In two different taste, Produce a time of gracious hospitality. You can taste to your heart's content moments of relaxation.](/images/chiba/chibashihanamigawa/0b809bf09.jpg) [Japanese and Western, Two of the "guest room"] In the "common plaza" is, "Guest room" has been prepared to welcome. Japanese and Western, In two different taste, Produce a time of gracious hospitality. You can taste to your heart's content moments of relaxation. Variety of services![Variety of services. [Concierge services to support life] A variety of services to full-time staff will help to live in common Plaza, Offers. (Image) <Secretarial Services> ・ Information Services ・ Message reception service ・ Taxi arrange services <agency services> ・ Courier shipping agency services ・ Car sharing reservation service <referral service> ・ House cleaning introduction ・ Medical institutions introduction <equipment lending service> ・ Dolly, tool, stepladder, umbrella, Free loan of bicycle inflator ※ The above is an example of a service.](/images/chiba/chibashihanamigawa/0b809bf17.jpg) [Concierge services to support life] A variety of services to full-time staff will help to live in common Plaza, Offers. (Image) <Secretarial Services> ・ Information Services ・ Message reception service ・ Taxi arrange services <agency services> ・ Courier shipping agency services ・ Car sharing reservation service <referral service> ・ House cleaning introduction ・ Medical institutions introduction <equipment lending service> ・ Dolly, tool, stepladder, umbrella, Free loan of bicycle inflator ※ The above is an example of a service. ![Variety of services. [Introducing a car-sharing] You can use the car only when you want to use, It has introduced a high rationality car sharing. To holiday shopping and leisure, You can use the car with less burden, Friendly system to households. Also, Also it provides a convenient bicycle rental. (Image)](/images/chiba/chibashihanamigawa/0b809bf20.jpg) [Introducing a car-sharing] You can use the car only when you want to use, It has introduced a high rationality car sharing. To holiday shopping and leisure, You can use the car with less burden, Friendly system to households. Also, Also it provides a convenient bicycle rental. (Image) ![Variety of services. [Scheduled to open a day care facility on site] It is scheduled to open the authorization outside child care facilities by the management of "Corporation be on Sanmaku Ei" on site. In addition to performing the monthly child care by professional childcare staff, Also introduced childcare custody Temporary available only for the duration of the going out, further, Babysitting services that come to your home to keep an eye on our children will also be implemented. (Image) ※ Childcare facilities are opening of the park scheduled for after the end of February 2013. Not a resident-only. Also admission number of people ・ The admission priority frame There is a limit. Available will be paid. Details such as the available methods, Please check the documentation that handed out before you move.](/images/chiba/chibashihanamigawa/0b809bf10.jpg) [Scheduled to open a day care facility on site] It is scheduled to open the authorization outside child care facilities by the management of "Corporation be on Sanmaku Ei" on site. In addition to performing the monthly child care by professional childcare staff, Also introduced childcare custody Temporary available only for the duration of the going out, further, Babysitting services that come to your home to keep an eye on our children will also be implemented. (Image) ※ Childcare facilities are opening of the park scheduled for after the end of February 2013. Not a resident-only. Also admission number of people ・ The admission priority frame There is a limit. Available will be paid. Details such as the available methods, Please check the documentation that handed out before you move. Security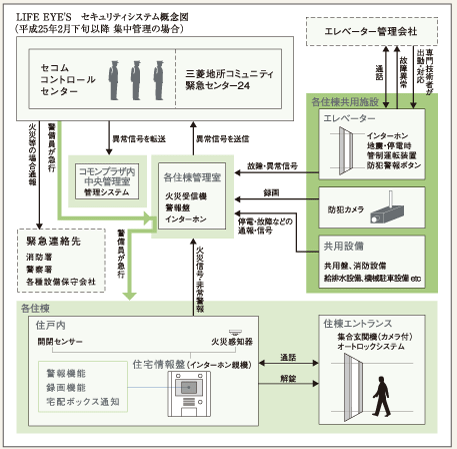 [LIFE EYE'S] A 24-hour apartment security that Mitsubishi Estate is the residence and the management company Mitsubishi Estate community and Secom has been jointly developed by. Emergency communication or abnormal in and shared part dwelling unit is, Automatically reported to Mitsubishi Estate community emergency center and Secom control center. You respond quickly depending on the situation. ![Security. [Security] "Grounds surrounding", "Main Entrance", "Dwelling unit of the entrance door ・ Security measures have been carried out in three stages of the window ". (Security line conceptual diagram)](/images/chiba/chibashihanamigawa/0b809bf14.gif) [Security] "Grounds surrounding", "Main Entrance", "Dwelling unit of the entrance door ・ Security measures have been carried out in three stages of the window ". (Security line conceptual diagram) ![Security. [Security] (Security conceptual diagram)](/images/chiba/chibashihanamigawa/0b809bf16.gif) [Security] (Security conceptual diagram) Other![Other. [Location] "The ・ Park House Shinkemigawa "is to birth, NTT company housing site that extends up from the Bay Area side of the hill that became one step higher. The vast land that has continued to watch over the lives of a lot of people, As now "hill of hand," city block, A new life is about to be blown. (Height difference conceptual diagram)](/images/chiba/chibashihanamigawa/0b809bf12.gif) [Location] "The ・ Park House Shinkemigawa "is to birth, NTT company housing site that extends up from the Bay Area side of the hill that became one step higher. The vast land that has continued to watch over the lives of a lot of people, As now "hill of hand," city block, A new life is about to be blown. (Height difference conceptual diagram) ![Other. [In the delivery box to, Installing the AED (automated external defibrillator)] So that can respond to the event lifesaving at the time of the, AED (automatic external defibrillator) has been installed in the home delivery box for each residence. ※ AED will be installed on the basis of the lease contract.](/images/chiba/chibashihanamigawa/0b809bf19.gif) [In the delivery box to, Installing the AED (automated external defibrillator)] So that can respond to the event lifesaving at the time of the, AED (automatic external defibrillator) has been installed in the home delivery box for each residence. ※ AED will be installed on the basis of the lease contract. ![Other. [Disaster prevention stockpile warehouse] In preparation for the emergency such as a fire or earthquake, We stockpiled emergency supplies, such as a disaster for the manhole toilet. (Same specifications photo)](/images/chiba/chibashihanamigawa/0b809bf18.jpg) [Disaster prevention stockpile warehouse] In preparation for the emergency such as a fire or earthquake, We stockpiled emergency supplies, such as a disaster for the manhole toilet. (Same specifications photo) Surrounding environment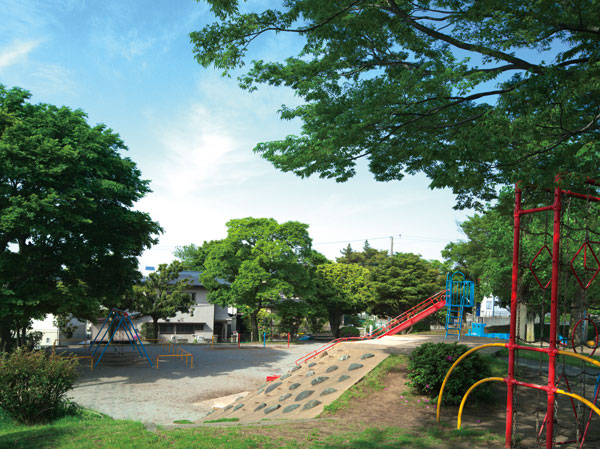 Kemigawa park (about 70m) 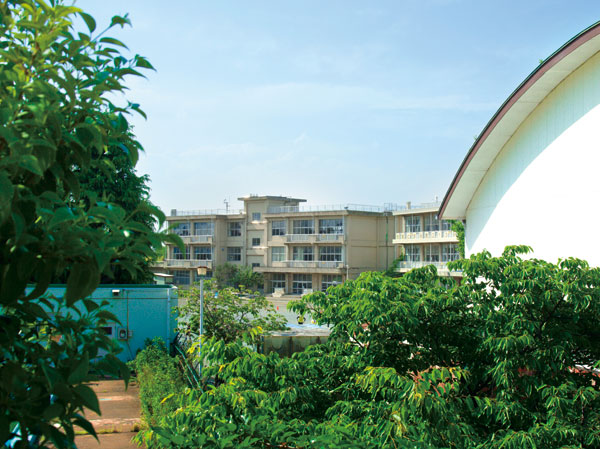 Municipal Kemigawa elementary school (about 290m) 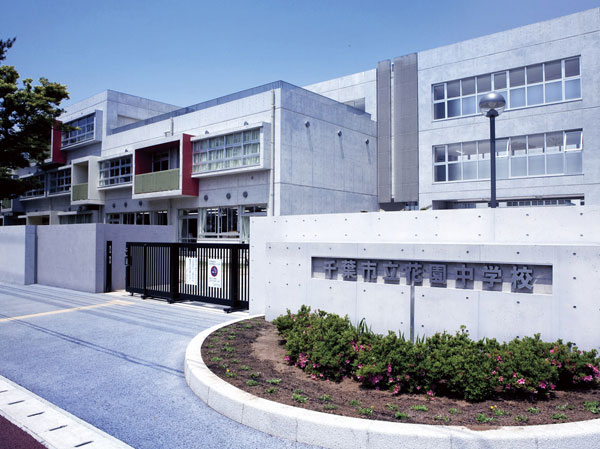 Chiba Municipal Garden junior high school (about 930m) 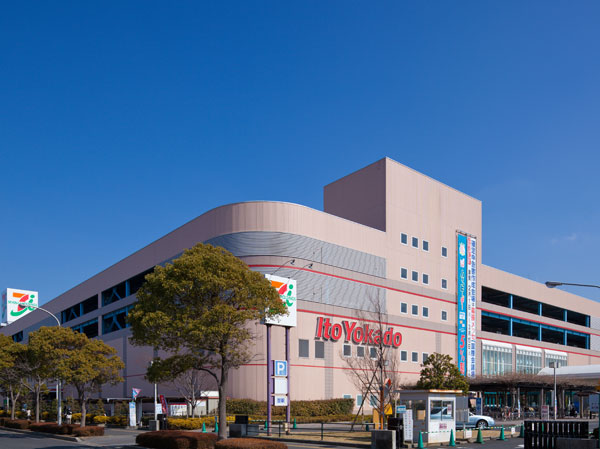 Ito-Yokado Makuhari store (about 2.3km) 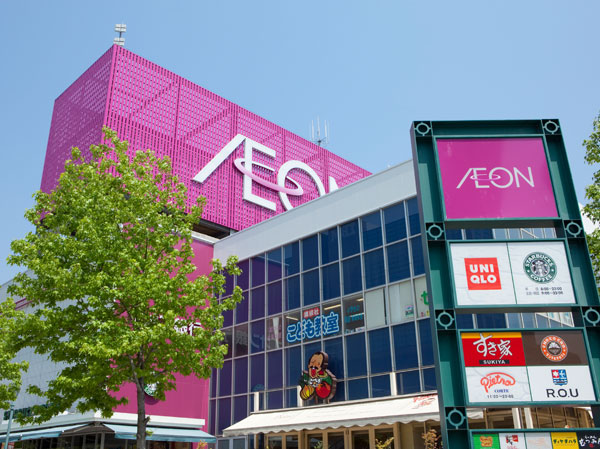 Ion Makuhari store (about 2.7km) 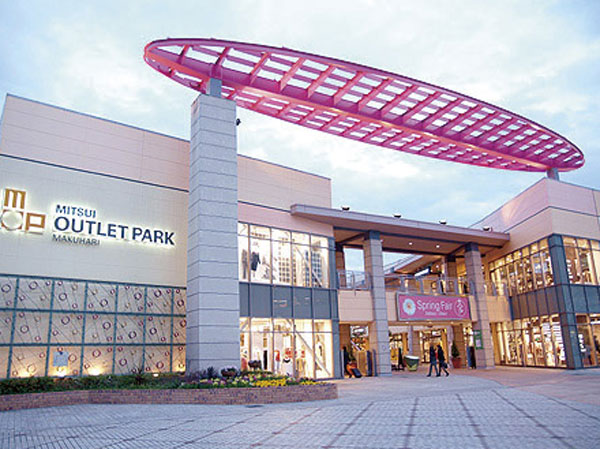 Mitsui Outlet Park (about 3.4km) 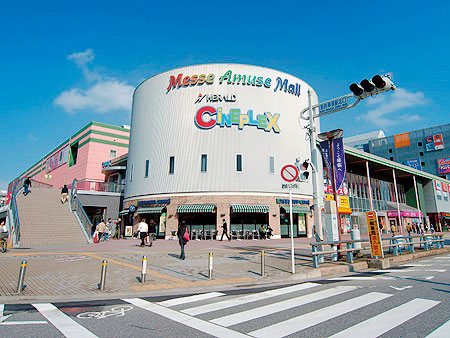 Cineplex Makuhari (about 3.1km) 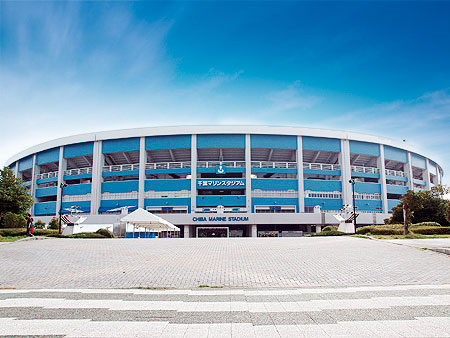 QVC Marine Field (about 4.3km) 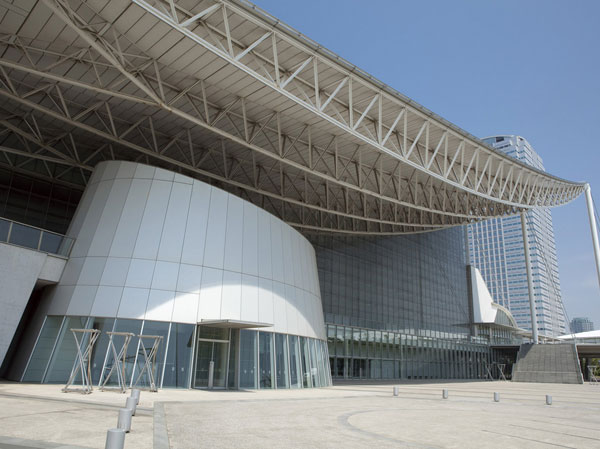 Makuhari Messe (about 3.7km) 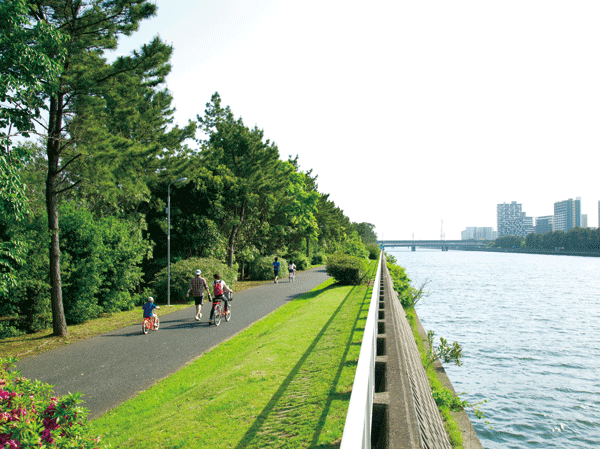 Hanamigawa cycling course (about 980m) 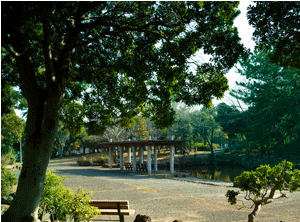 Masago Central Park (about 670m) 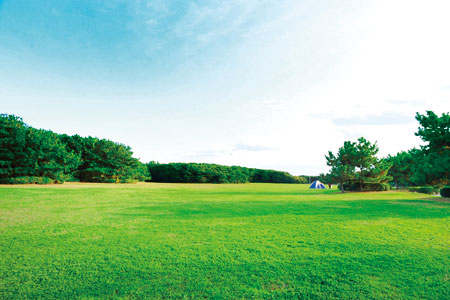 Inage beach park (about 3.1km) Floor: 3LDK + WIC, the occupied area: 68.44 sq m, Price: 26,980,000 yen, now on sale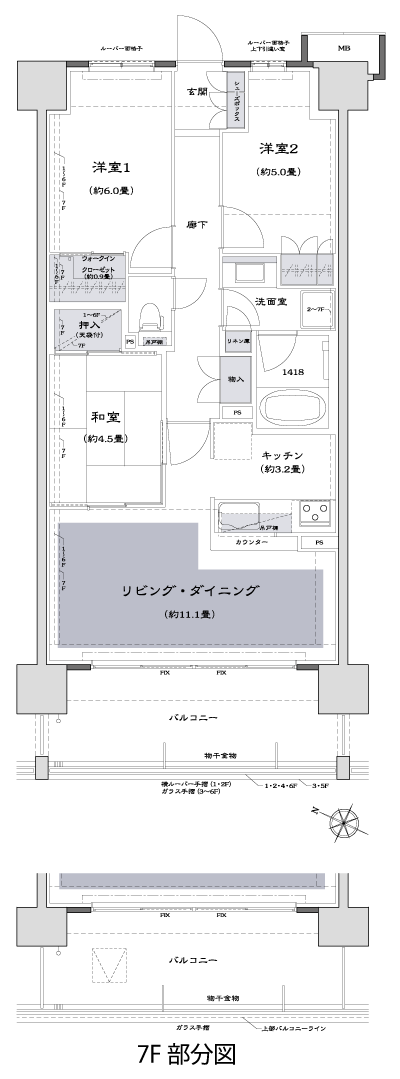 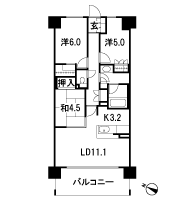 Floor: 3LDK + 2WIC + SIC + N, the occupied area: 99.45 sq m, Price: 50,180,000 yen, now on sale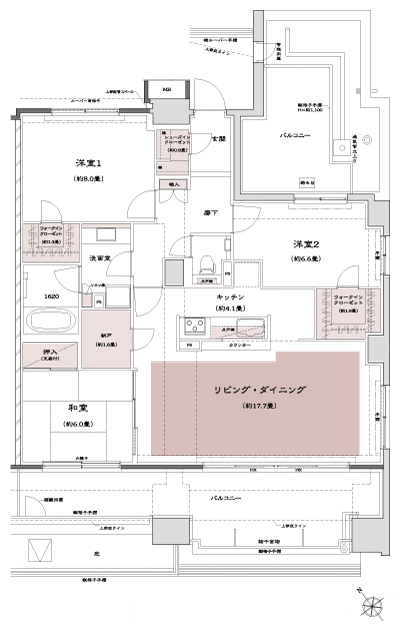 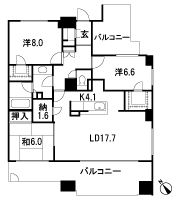 Floor: 3LDK + WIC, the area occupied: 80.2 sq m, Price: 35,480,000 yen, now on sale 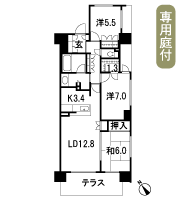 Floor: 4LDK + WIC, the occupied area: 83.74 sq m, Price: 36,180,000 yen, now on sale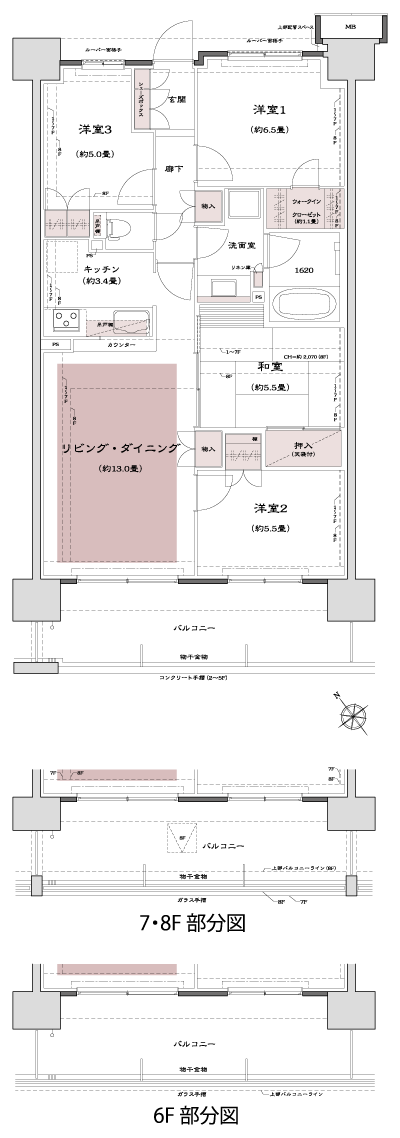 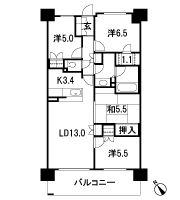 Floor: 3LDK + WIC + N, the occupied area: 75.42 sq m, Price: 33,180,000 yen, now on sale 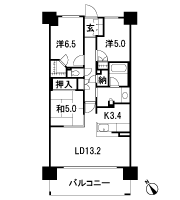 Floor: 3LDK + WIC + N, the occupied area: 92.66 sq m, Price: 41,880,000 yen, now on sale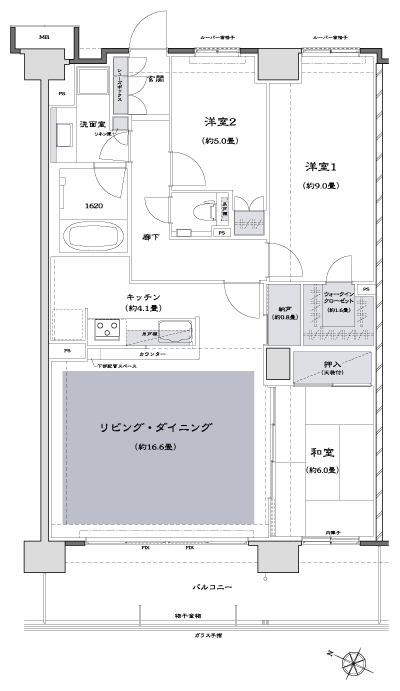 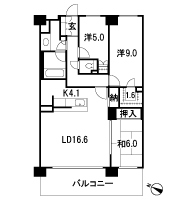 Floor: 4LDK + WIC, the occupied area: 85.24 sq m, Price: 36,280,000 yen, now on sale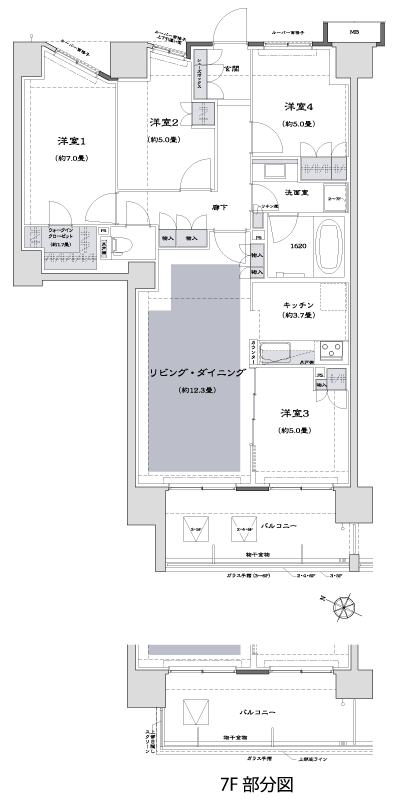 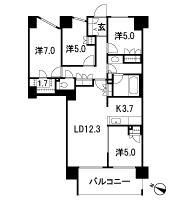 Floor: 3LDK + WIC + SIC, the occupied area: 77.38 sq m, Price: 34,180,000 yen, now on sale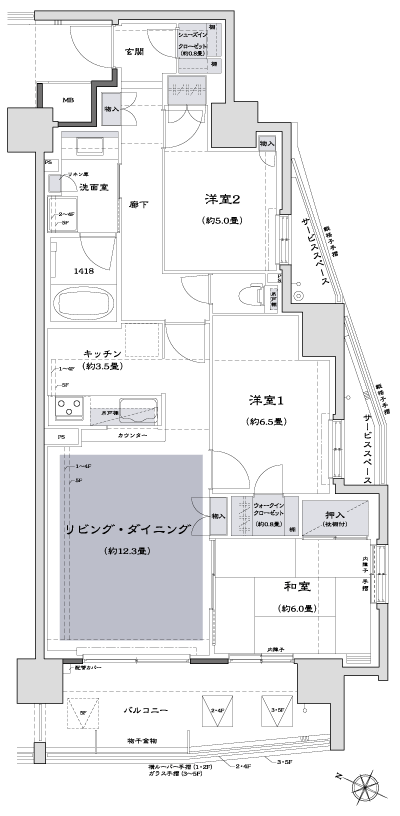 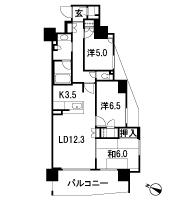 Floor: 3LDK + 2WIC, occupied area: 70.76 sq m, Price: 30,580,000 yen, now on sale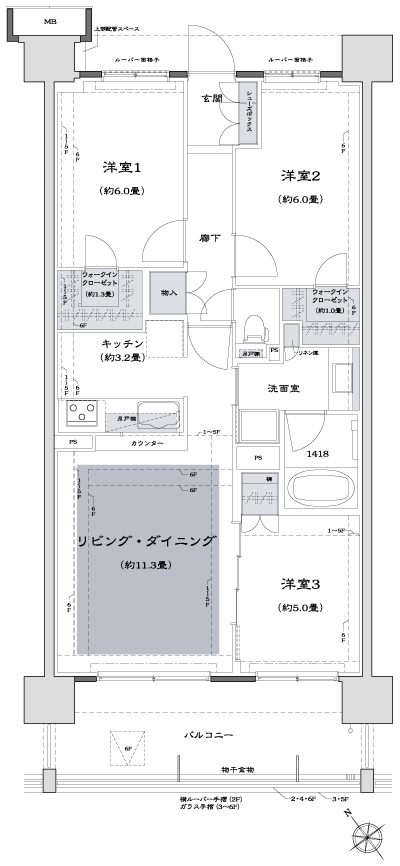 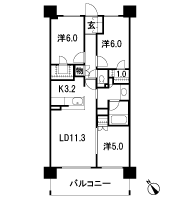 Floor: 3LDK + WIC, the occupied area: 72.89 sq m, Price: 31,180,000 yen, now on sale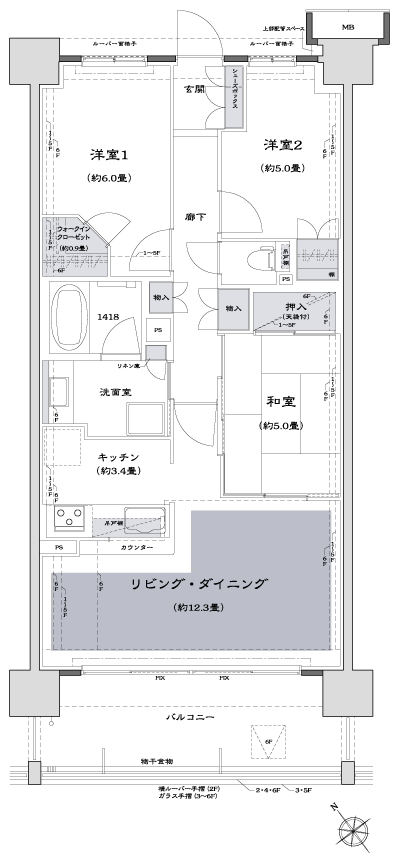 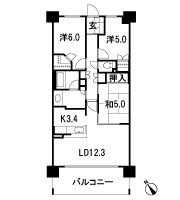 Floor: 2LDK + WIC + N, the occupied area: 61.85 sq m, Price: 25,580,000 yen, now on sale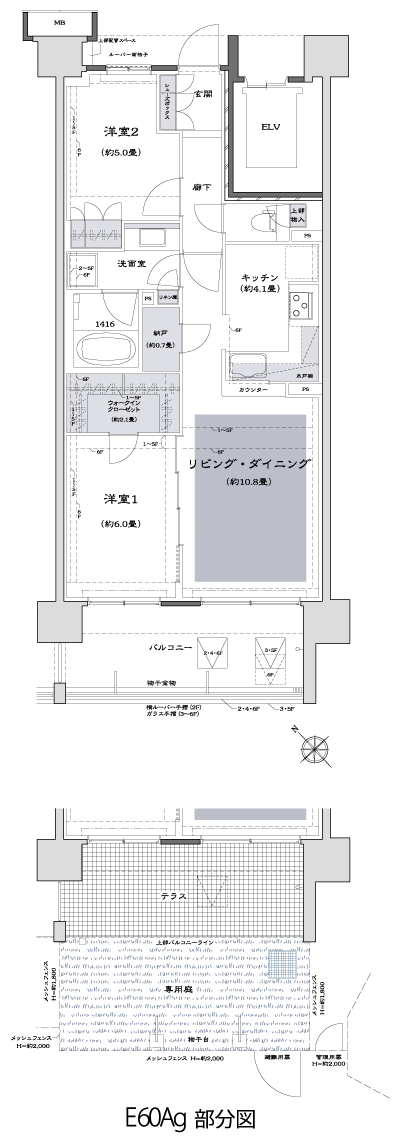 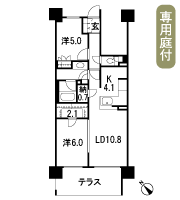 Floor: 2LDK + WTC + SIC, the occupied area: 63.21 sq m, Price: 25,180,000 yen, now on sale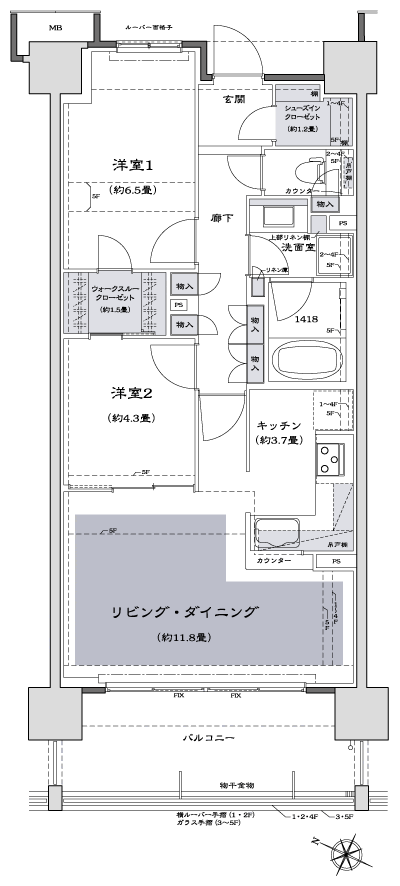 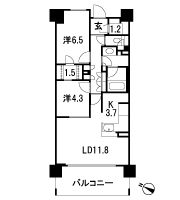 Location | |||||||||||||||||||||||||||||||||||||||||||||||||||||||||||||||||||||||||||||||||||||||||||||||||||||||||