Investing in Japanese real estate
34 million yen ~ 39,600,000 yen, 3LDK, 67.35 sq m ~ 67.69 sq m
New Apartments » Kanto » Chiba Prefecture » Ichikawa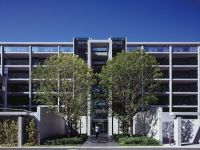 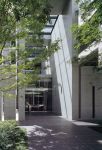
Buildings and facilities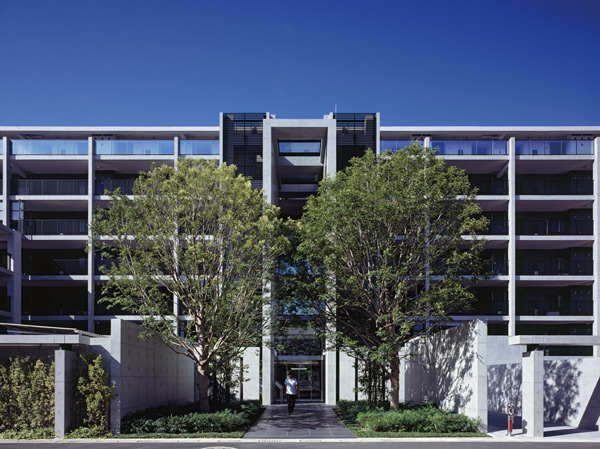 Freely transportation access, Location of the surrounding well-equipped, And refinement of the plan that has been subjected to the house .... "City Terrace Minamigyotoku" All 252 units to deliver the happiness of loved ones ( ※ 1) is a big community of. (Terrace B appearance photo, August 2013 shooting) 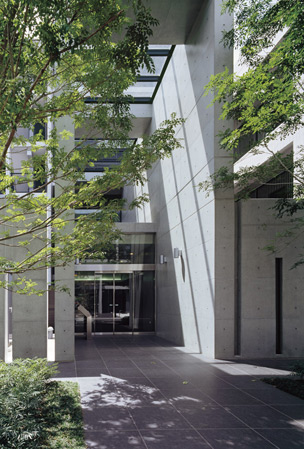 The total site area of approximately 8900 sq m more than ※ Was taking advantage of the vast space that, Three buildings large-scale residences by the integrated development "City Terrace Minamigyotoku". Appearance in addition to the personality with each of the building, Also adopted the design with the consideration has been unity in the whole of aesthetics. Three buildings, each mutual ties, Foster exchanges between people .... It is such a comfortable living, We start from this town. ※ Terrace A: 5156.60 sq m , Terrace B: 3109.05 sq m , Terrace C: 686.11 sq m (terrace A Entrance Photos, August 2013 shooting) 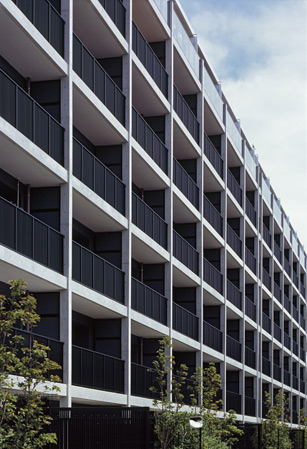 It boasts the scale of even 252 units, Entrance to symbolize the appearance of the "City Terrace Minamigyotoku" is, It begins to brew a dignified atmosphere has become a magnificent flavor. Entrance symbol tree which arranged in symmetry is welcoming as a space of Yingbin that welcomes guests, Also as a space to inspire a sense of relief in Quito, Consideration to the impressive design have been made. (Terrace A appearance photo, August 2013 shooting) 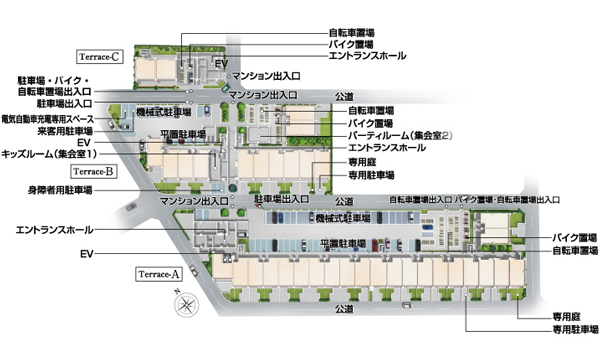 The total site area of 8900 sq m more than ※ Taking advantage of the fully the large site that, It has realized the full sense of openness plan. Scissors on public roads, Sufficient separation distance each building of the dwelling unit with ensured the placement of the southwest-facing center. Also, Arranged Kind regards to planting bottom of the site, On the ground floor dwelling units will be formed lush city blocks, such as providing a special garden. ※ Terrace A: 5156.60 sq m , Terrace B: 3109.05 sq m , Terrace C: 686.11 sq m (site placement ・ 1-floor plan conceptual diagram) 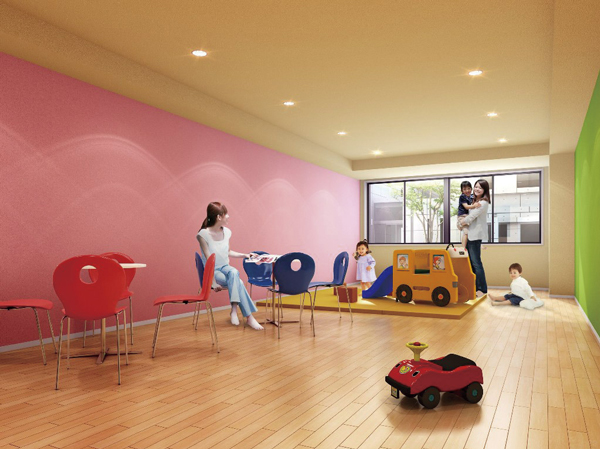 Precisely because large-scale apartment, I wanted to cherish the space to foster the exchange of your family. Kids room and party room in the Terrace B is available to people of all residents, Place of Talking with the encounter. Color of planting was decorated here and there in each of the site to form a new cityscape, Will continue much watch over the lives of the family as a man and a stage in which the leads people. (Terrace B Kids Room Rendering) Room and equipment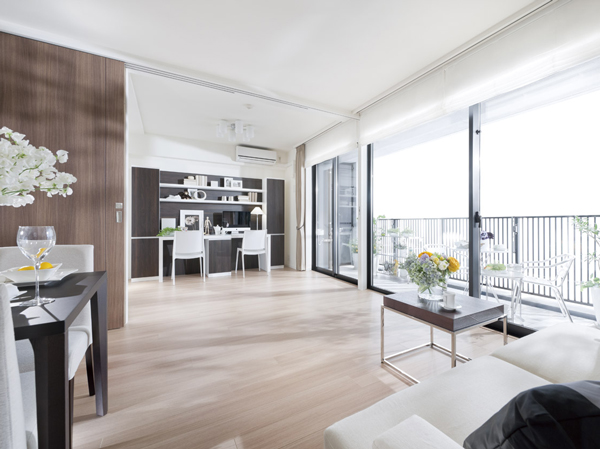 Living in pursuit of quality ・ dining. In addition to the space design full of feeling of opening to capture the light and wind to fully, Disposer, etc., Advanced equipment ・ Introducing a specification. Consideration to enrich the lives of the family have been made. (Model Room A-70C'1-1 type furniture ・ Furniture etc. optional specifications are not included in the sale price. Facility ・ Specifications may vary depending on the type. Specification of the model room, Convenience of on construction ・ It may be subject to change in part by the improvements, and the like) Kitchen![Kitchen. [Artificial marble countertops] The counter top, beautifully, Also adopted an easy artificial marble maintenance. It will produce the upscale kitchen. (Less than, Model Room A-70C'1-1 type furniture ・ Furniture etc. optional specifications are not included in the sale price. Facility ・ Specifications may vary depending on the type. Specification of the model room, Convenience of on construction ・ It may be subject to change in part by the improvements, and the like)](/images/chiba/ichikawa/bef999e01.jpg) [Artificial marble countertops] The counter top, beautifully, Also adopted an easy artificial marble maintenance. It will produce the upscale kitchen. (Less than, Model Room A-70C'1-1 type furniture ・ Furniture etc. optional specifications are not included in the sale price. Facility ・ Specifications may vary depending on the type. Specification of the model room, Convenience of on construction ・ It may be subject to change in part by the improvements, and the like) ![Kitchen. [Stove before panel] Before stove easily marked with water wings and oil stains, It has adopted a melamine non-combustible decorative board. Less joint, Also making it easier to wipe off dirt.](/images/chiba/ichikawa/bef999e02.jpg) [Stove before panel] Before stove easily marked with water wings and oil stains, It has adopted a melamine non-combustible decorative board. Less joint, Also making it easier to wipe off dirt. ![Kitchen. [Glass top plate] Not only beautiful, Strongly to heat and shock, Difficult dirty luck, It is easy to clean.](/images/chiba/ichikawa/bef999e03.jpg) [Glass top plate] Not only beautiful, Strongly to heat and shock, Difficult dirty luck, It is easy to clean. ![Kitchen. [Single lever shower faucet] The amount of water in the lever operation one, Installing the temperature adjustable single-lever faucet. Since the pull out the shower head, It is also useful, such as sink cleaning. Also, It has a built-in water purification cartridge. ※ Cartridge replacement costs will be separately paid.](/images/chiba/ichikawa/bef999e04.jpg) [Single lever shower faucet] The amount of water in the lever operation one, Installing the temperature adjustable single-lever faucet. Since the pull out the shower head, It is also useful, such as sink cleaning. Also, It has a built-in water purification cartridge. ※ Cartridge replacement costs will be separately paid. ![Kitchen. [Garbage disposer] The garbage, This is a system that can be quickly crushed processing in the kitchen. Garbage that has been crushed by the disposer of each dwelling unit from then purified in wastewater treatment equipment dedicated, Since the drainage, It can also reduce the load on the environment. ※ There is also a thing that can not be part of the process. For more information please check at the manufacturer's brochure.](/images/chiba/ichikawa/bef999e05.jpg) [Garbage disposer] The garbage, This is a system that can be quickly crushed processing in the kitchen. Garbage that has been crushed by the disposer of each dwelling unit from then purified in wastewater treatment equipment dedicated, Since the drainage, It can also reduce the load on the environment. ※ There is also a thing that can not be part of the process. For more information please check at the manufacturer's brochure. ![Kitchen. [Sliding storage] Storage of system kitchens, It can be effectively utilized in the prone cabinet in a dead space, It has adopted a sliding storage.](/images/chiba/ichikawa/bef999e06.jpg) [Sliding storage] Storage of system kitchens, It can be effectively utilized in the prone cabinet in a dead space, It has adopted a sliding storage. Bathing-wash room![Bathing-wash room. [Powder Room] The powder room, Neat Maeru towels and underwear, etc., Available in linen cabinet. For example, after dressing or during bathing, Taken out immediately when you need what you need. ※ A-60Hr ・ A-70R ・ Except for the A-70Rg type.](/images/chiba/ichikawa/bef999e07.jpg) [Powder Room] The powder room, Neat Maeru towels and underwear, etc., Available in linen cabinet. For example, after dressing or during bathing, Taken out immediately when you need what you need. ※ A-60Hr ・ A-70R ・ Except for the A-70Rg type. ![Bathing-wash room. [Three-sided mirror with vanity] It has adopted a three-sided mirror with vanity, which also includes a three-sided mirror under mirror tailored to the child's point of view. Ensure the storage rack on the back side of the three-sided mirror. You can organize clutter, such as skin care and hair care products. Also storage rack is clean and maintain because it is clean and remove.](/images/chiba/ichikawa/bef999e08.jpg) [Three-sided mirror with vanity] It has adopted a three-sided mirror with vanity, which also includes a three-sided mirror under mirror tailored to the child's point of view. Ensure the storage rack on the back side of the three-sided mirror. You can organize clutter, such as skin care and hair care products. Also storage rack is clean and maintain because it is clean and remove. ![Bathing-wash room. [Step with integrated bowl] It was provided with a space to put a like wet cups and soap in the sink bowl. Keep the counter clean, Saving you the hassle of cleaning.](/images/chiba/ichikawa/bef999e09.jpg) [Step with integrated bowl] It was provided with a space to put a like wet cups and soap in the sink bowl. Keep the counter clean, Saving you the hassle of cleaning. ![Bathing-wash room. [Bathroom] Serving bathing leisurely, It has adopted a large unit bus of about 1.4m × about 1.8m. In low-floor type with consideration to safety, Floor FRP stone eyes style panel, The wall is a half mirror decorative panel.](/images/chiba/ichikawa/bef999e10.jpg) [Bathroom] Serving bathing leisurely, It has adopted a large unit bus of about 1.4m × about 1.8m. In low-floor type with consideration to safety, Floor FRP stone eyes style panel, The wall is a half mirror decorative panel. ![Bathing-wash room. [Otobasu system (with remote control call function] Hot water tension to the bathtub, Reheating, This is a system that can be automatically operated by a single switch to keep warm. Also, We can cross-talk in the controller was installed in the kitchen and bathroom.](/images/chiba/ichikawa/bef999e11.jpg) [Otobasu system (with remote control call function] Hot water tension to the bathtub, Reheating, This is a system that can be automatically operated by a single switch to keep warm. Also, We can cross-talk in the controller was installed in the kitchen and bathroom. ![Bathing-wash room. [Music remote control] When you connect a music player to the kitchen remote control, You can enjoy the music and audio programs in the bathroom. Flow from the bathroom remote favorite song as BGM, Relaxing bath time will heal the fatigue of the day. (Same specifications)](/images/chiba/ichikawa/bef999e12.jpg) [Music remote control] When you connect a music player to the kitchen remote control, You can enjoy the music and audio programs in the bathroom. Flow from the bathroom remote favorite song as BGM, Relaxing bath time will heal the fatigue of the day. (Same specifications) Receipt![Receipt. [Thor type footwear input] The entrance, Has established a footwear input of tall type there is a height of up to ceiling near. Neat houses the umbrella to Tobiraura, By also easy to remove, Amount of storage of shoes also up, You can numerous storage. Also, Convenient accessory tray in the glove compartment, such as a seal ・ It has established a net basket. Some dwelling unit, We established the cabinet with a counter that can produce a foyer individuality richly.](/images/chiba/ichikawa/bef999e13.jpg) [Thor type footwear input] The entrance, Has established a footwear input of tall type there is a height of up to ceiling near. Neat houses the umbrella to Tobiraura, By also easy to remove, Amount of storage of shoes also up, You can numerous storage. Also, Convenient accessory tray in the glove compartment, such as a seal ・ It has established a net basket. Some dwelling unit, We established the cabinet with a counter that can produce a foyer individuality richly. ![Receipt. [Walk-in closet] Walk-in closet that can confirm the stored items at a glance is, Large-scale storage with the size of the room. In addition to the storage of a number of clothing, Drawer to feet and chest, You can put even shoe box. ※ Except for the C-70Nr type.](/images/chiba/ichikawa/bef999e15.jpg) [Walk-in closet] Walk-in closet that can confirm the stored items at a glance is, Large-scale storage with the size of the room. In addition to the storage of a number of clothing, Drawer to feet and chest, You can put even shoe box. ※ Except for the C-70Nr type. Interior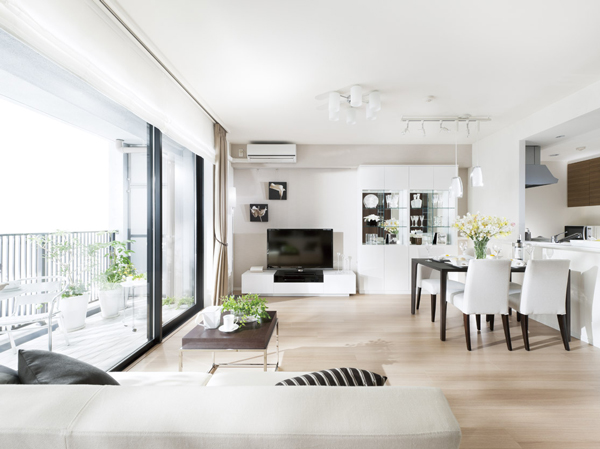 living ・ dining 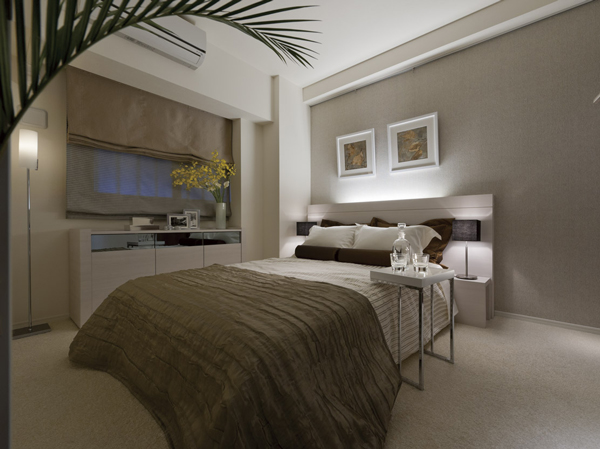 bedroom 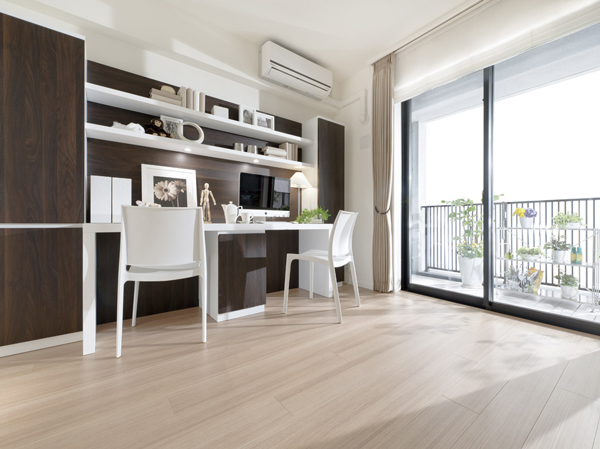 bedroom Other![Other. [TES hot water floor heating] living ・ The dining, Adopt the TES hot water floor heating of Keiyo Gas. Warm comfortable room from the ground by using a hot water, It is a heating system to achieve a "Zukansokunetsu" which is said to be ideal. (Same specifications)](/images/chiba/ichikawa/bef999e14.jpg) [TES hot water floor heating] living ・ The dining, Adopt the TES hot water floor heating of Keiyo Gas. Warm comfortable room from the ground by using a hot water, It is a heating system to achieve a "Zukansokunetsu" which is said to be ideal. (Same specifications) ![Other. [Minishinku] In the "City Terrace Minamigyotoku", It was equipped with a Minishinku on the balcony. Fetching water or the like can be on the balcony, Gardening, such as the convenient. It is equipment that leads to life of moisture. ※ First floor dwelling unit is installed on the terrace.](/images/chiba/ichikawa/bef999e19.jpg) [Minishinku] In the "City Terrace Minamigyotoku", It was equipped with a Minishinku on the balcony. Fetching water or the like can be on the balcony, Gardening, such as the convenient. It is equipment that leads to life of moisture. ※ First floor dwelling unit is installed on the terrace. ![Other. [Double-glazing] To opening, By providing an air layer between two sheets of glass, Adopt a multi-layered glass, which has also been observed energy-saving effect and exhibit high thermal insulation properties. Also it reduces the occurrence of condensation on the glass surface.](/images/chiba/ichikawa/bef999e20.jpg) [Double-glazing] To opening, By providing an air layer between two sheets of glass, Adopt a multi-layered glass, which has also been observed energy-saving effect and exhibit high thermal insulation properties. Also it reduces the occurrence of condensation on the glass surface. Shared facilities![Shared facilities. [Three buildings integrated development ・ All 252 units] The total site area of approximately 8900 sq m more than ※ Was taking advantage of the vast space that, Three buildings large-scale residences by the integrated development "City Terrace Minamigyotoku". Appearance in addition to the personality with each of the building, Also adopted the design with the consideration has been unity in the whole of aesthetics. Three buildings, each mutual ties, Foster exchanges between people .... It is such a comfortable living, We start from this town. ※ Terrace A: 5156.60 sq m , Terrace B: 3109.05 sq m , Terrace C: 686.11 sq m (terrace A Rendering)](/images/chiba/ichikawa/bef999f01.jpg) [Three buildings integrated development ・ All 252 units] The total site area of approximately 8900 sq m more than ※ Was taking advantage of the vast space that, Three buildings large-scale residences by the integrated development "City Terrace Minamigyotoku". Appearance in addition to the personality with each of the building, Also adopted the design with the consideration has been unity in the whole of aesthetics. Three buildings, each mutual ties, Foster exchanges between people .... It is such a comfortable living, We start from this town. ※ Terrace A: 5156.60 sq m , Terrace B: 3109.05 sq m , Terrace C: 686.11 sq m (terrace A Rendering) ![Shared facilities. [Residence has been decorated in sophistication and aesthetics] High design appearance form, Entrance controversial simple and modern impression. Terrace C green planting will portray the beautiful landscape is clad in a body the aesthetic sophistication of residence. (Terrace C Rendering)](/images/chiba/ichikawa/bef999f02.jpg) [Residence has been decorated in sophistication and aesthetics] High design appearance form, Entrance controversial simple and modern impression. Terrace C green planting will portray the beautiful landscape is clad in a body the aesthetic sophistication of residence. (Terrace C Rendering) ![Shared facilities. [Planting plan can enjoy the transitory and the flowers and greenery of the moisture of the four seasons] In addition to the fact that we arranged Fraxinus griffithii that becomes the symbol tree is the entrance approach, Layout planting in such a manner as to wrap the apartment. Evergreen ・ Including the trees of deciduous, Spring, Summer, Fall, Winter ... along with a color in a variety of flowers and beautiful green appearance, It gives you a pleasant rest in the life of the scene. (Site placement ・ 1-floor plan conceptual diagram)](/images/chiba/ichikawa/bef999f03.jpg) [Planting plan can enjoy the transitory and the flowers and greenery of the moisture of the four seasons] In addition to the fact that we arranged Fraxinus griffithii that becomes the symbol tree is the entrance approach, Layout planting in such a manner as to wrap the apartment. Evergreen ・ Including the trees of deciduous, Spring, Summer, Fall, Winter ... along with a color in a variety of flowers and beautiful green appearance, It gives you a pleasant rest in the life of the scene. (Site placement ・ 1-floor plan conceptual diagram) ![Shared facilities. [Terrace A Entrance Hall] It boasts the scale of even 149 units, Entrance to symbolize the appearance of the terrace A is, It begins to brew a dignified atmosphere has become a magnificent flavor. (Rendering)](/images/chiba/ichikawa/bef999f04.jpg) [Terrace A Entrance Hall] It boasts the scale of even 149 units, Entrance to symbolize the appearance of the terrace A is, It begins to brew a dignified atmosphere has become a magnificent flavor. (Rendering) ![Shared facilities. [Terrace B Entrance Hall] Entrance Hall that residents come and go cherish the aesthetics of as a public space, A simple and functional design, Welcomes the people of the residents. Also, Green is contiguous to the perimeter of the site to the center of the entrance, It has also been consideration in harmony with the city skyline. (Rendering)](/images/chiba/ichikawa/bef999f05.jpg) [Terrace B Entrance Hall] Entrance Hall that residents come and go cherish the aesthetics of as a public space, A simple and functional design, Welcomes the people of the residents. Also, Green is contiguous to the perimeter of the site to the center of the entrance, It has also been consideration in harmony with the city skyline. (Rendering) ![Shared facilities. [Terrace C Entrance Hall] Production which enjoy planting to show me a beautiful look for each season have been subjected through the glass of the entrance hall front. Also, Many have adopted a unique plan full of open feeling to live their limited 14 units. (Rendering)](/images/chiba/ichikawa/bef999f06.jpg) [Terrace C Entrance Hall] Production which enjoy planting to show me a beautiful look for each season have been subjected through the glass of the entrance hall front. Also, Many have adopted a unique plan full of open feeling to live their limited 14 units. (Rendering) ![Shared facilities. [Decorate the anniversary or event "party room"] It offers a party room that can be used for multi-purpose (meeting room 2) as a birthday party and the base of your parents of hobby and club activities for children. Fun events of the Ya seasonal, Such as the celebration of gathered everyone, Freely available in the idea of the people of the residents own way. (Party room (meeting room 2) Rendering)](/images/chiba/ichikawa/bef999f08.jpg) [Decorate the anniversary or event "party room"] It offers a party room that can be used for multi-purpose (meeting room 2) as a birthday party and the base of your parents of hobby and club activities for children. Fun events of the Ya seasonal, Such as the celebration of gathered everyone, Freely available in the idea of the people of the residents own way. (Party room (meeting room 2) Rendering) Security![Security. [S-GUARD (Esugado)] A 24-hour online system, Central Security Patrols (Ltd.) (CSP) has led to the command center. Gas leak in each dwelling unit, Emergency button, Security sensors, and each dwelling unit, When the alarm by the fire in the common areas is transmitted, Central Security Patrols guards rushed to the scene of the (stock), Correspondence will be made, such as the required report. Also, Promptly conducted a field check guards of Central Security Patrols also in the case, which has received the abnormal signal of the common area facilities Co., Ltd., It will contribute to the rapid and appropriate response.](/images/chiba/ichikawa/bef999f09.jpg) [S-GUARD (Esugado)] A 24-hour online system, Central Security Patrols (Ltd.) (CSP) has led to the command center. Gas leak in each dwelling unit, Emergency button, Security sensors, and each dwelling unit, When the alarm by the fire in the common areas is transmitted, Central Security Patrols guards rushed to the scene of the (stock), Correspondence will be made, such as the required report. Also, Promptly conducted a field check guards of Central Security Patrols also in the case, which has received the abnormal signal of the common area facilities Co., Ltd., It will contribute to the rapid and appropriate response. ![Security. [Double auto-lock system] To strengthen the intrusion measures of a suspicious person, It has adopted an auto-lock system is in two places on the approach of the main visitor. Unlocking the auto-lock after confirming with audio and video a visitor you are in the entrance with intercom with color monitor in the dwelling unit. Is the security system of the peace of mind that can be checked in a similar two-stage even further entrance hall. Also it comes with also recording function that can also check visitors at the time of your absence.](/images/chiba/ichikawa/bef999f10.jpg) [Double auto-lock system] To strengthen the intrusion measures of a suspicious person, It has adopted an auto-lock system is in two places on the approach of the main visitor. Unlocking the auto-lock after confirming with audio and video a visitor you are in the entrance with intercom with color monitor in the dwelling unit. Is the security system of the peace of mind that can be checked in a similar two-stage even further entrance hall. Also it comes with also recording function that can also check visitors at the time of your absence. ![Security. [surveillance camera] In the "City Terrace Minamigyotoku", Shared 31 places (terrace A: 11 units ・ Terrace B: 14 units ・ Terrace C: 6 units) to install a security camera. With to suppress the suspicious person of intrusion and crime, The image to be recorded 24 hours, It will be stored for a certain period. ※ 27 units (Terrace A: 9 units ・ Terrace B: 13 units ・ Terrace C: 5 units) becomes a rental, Costs, etc. are included in administrative expenses. (Same specifications)](/images/chiba/ichikawa/bef999f11.jpg) [surveillance camera] In the "City Terrace Minamigyotoku", Shared 31 places (terrace A: 11 units ・ Terrace B: 14 units ・ Terrace C: 6 units) to install a security camera. With to suppress the suspicious person of intrusion and crime, The image to be recorded 24 hours, It will be stored for a certain period. ※ 27 units (Terrace A: 9 units ・ Terrace B: 13 units ・ Terrace C: 5 units) becomes a rental, Costs, etc. are included in administrative expenses. (Same specifications) Earthquake ・ Disaster-prevention measures![earthquake ・ Disaster-prevention measures. [Elevator safety device] During elevator operation, Receiver in the apartment receives the earthquake early warning, Or preliminary tremor of the earthquake earthquake control device exceeds a certain value (P-wave) ・ Upon sensing the main motion (S-wave), Stop as soon as possible to the nearest floor. Also, The automatic landing system during a power outage is when a power failure occurs, And automatic stop to the nearest floor, further, Other ceiling of power failure light illuminates the inside of the elevator lit instantly, Because the intercom can be used, Contact with the outside is also possible.](/images/chiba/ichikawa/bef999f12.jpg) [Elevator safety device] During elevator operation, Receiver in the apartment receives the earthquake early warning, Or preliminary tremor of the earthquake earthquake control device exceeds a certain value (P-wave) ・ Upon sensing the main motion (S-wave), Stop as soon as possible to the nearest floor. Also, The automatic landing system during a power outage is when a power failure occurs, And automatic stop to the nearest floor, further, Other ceiling of power failure light illuminates the inside of the elevator lit instantly, Because the intercom can be used, Contact with the outside is also possible. ![earthquake ・ Disaster-prevention measures. [Earthquake Early Warning Distribution Service] Analyzes the waveform of the initial tremor is observed in the seismic observation point of the Japan Meteorological Agency close to the epicenter immediately after the earthquake (P-wave), Predicted seismic intensity received by the receiver to install the information earlier in the apartment from the main motion (S-wave) ・ Calculate the expected arrival time, If you exceed a certain seismic intensity, Dwelling units within the intercom base unit ・ Voice reporting from the common areas speaker, Emergency opening of the auto door, And elevator emergency stop is done. ※ This service is not intended to guarantee the safety of prevention, as well as residents of the damage of the Property.](/images/chiba/ichikawa/bef999f13.jpg) [Earthquake Early Warning Distribution Service] Analyzes the waveform of the initial tremor is observed in the seismic observation point of the Japan Meteorological Agency close to the epicenter immediately after the earthquake (P-wave), Predicted seismic intensity received by the receiver to install the information earlier in the apartment from the main motion (S-wave) ・ Calculate the expected arrival time, If you exceed a certain seismic intensity, Dwelling units within the intercom base unit ・ Voice reporting from the common areas speaker, Emergency opening of the auto door, And elevator emergency stop is done. ※ This service is not intended to guarantee the safety of prevention, as well as residents of the damage of the Property. ![earthquake ・ Disaster-prevention measures. [Tai Sin door frame] During the event of an earthquake, Also distorted frame of the entrance door, By providing increased clearance between the frame and the door, It was adopted Tai Sin door frame with consideration to allow the opening of the door to easy.](/images/chiba/ichikawa/bef999f14.jpg) [Tai Sin door frame] During the event of an earthquake, Also distorted frame of the entrance door, By providing increased clearance between the frame and the door, It was adopted Tai Sin door frame with consideration to allow the opening of the door to easy. Building structure![Building structure. [Pouring the 15 pieces of pile] ground / The high strength building development, It is important to support the ground a robust stratum. In the "City Terrace Minamigyotoku Terrace C", Underground about 27m deeper, The N value of 50 or more of the thin layer of sand has been a supporting ground to support the building. Foundation pile / In the "City Terrace Minamigyotoku Terrace C", Fine sand in precast concrete pile (pile diameter of about 400mm ~ The pre-cast concrete piles) of about 800mm has devoted fifteen.](/images/chiba/ichikawa/bef999f15.jpg) [Pouring the 15 pieces of pile] ground / The high strength building development, It is important to support the ground a robust stratum. In the "City Terrace Minamigyotoku Terrace C", Underground about 27m deeper, The N value of 50 or more of the thin layer of sand has been a supporting ground to support the building. Foundation pile / In the "City Terrace Minamigyotoku Terrace C", Fine sand in precast concrete pile (pile diameter of about 400mm ~ The pre-cast concrete piles) of about 800mm has devoted fifteen. ![Building structure. [Welding closed girdle muscular] The main pillar portion was welded to the connecting portion of the band muscle, Adopted a welding closed girdle muscular. By ensuring stable strength by factory welding, To suppress the conceive out of the main reinforcement at the time of earthquake, It enhances the binding force of the concrete.](/images/chiba/ichikawa/bef999f16.jpg) [Welding closed girdle muscular] The main pillar portion was welded to the connecting portion of the band muscle, Adopted a welding closed girdle muscular. By ensuring stable strength by factory welding, To suppress the conceive out of the main reinforcement at the time of earthquake, It enhances the binding force of the concrete. ![Building structure. [Double reinforcement] Rebar major wall, It has adopted a double reinforcement which arranged the rebar to double in the concrete. ( ※ Except for some) to ensure high earthquake resistance than compared to a single reinforcement.](/images/chiba/ichikawa/bef999f17.jpg) [Double reinforcement] Rebar major wall, It has adopted a double reinforcement which arranged the rebar to double in the concrete. ( ※ Except for some) to ensure high earthquake resistance than compared to a single reinforcement. Other![Other. [Partition wall] Partition wall of the dwelling unit, but we are a bonded plasterboard with a thickness of about 9.5mm, Room (living room ・ dining ・ Western-style) directly bathroom ・ Powder Room ・ toilet ・ If that is in contact with the through-pipe space, Friendly sound insulation, Such as Shi paste one widening to one side plasterboard, Double and Paste. ※ Except for some](/images/chiba/ichikawa/bef999f18.jpg) [Partition wall] Partition wall of the dwelling unit, but we are a bonded plasterboard with a thickness of about 9.5mm, Room (living room ・ dining ・ Western-style) directly bathroom ・ Powder Room ・ toilet ・ If that is in contact with the through-pipe space, Friendly sound insulation, Such as Shi paste one widening to one side plasterboard, Double and Paste. ※ Except for some ![Other. [Moving your free pack] In the "City Terrace Minamigyotoku", Introduction plan your move free pack. Carry-out of the offer and luggage of packing materials ・ Transportation ・ Carry-in, such as, Support your move for free. Also, Various services, such as home appliances installation and trunk room arrangements, if necessary also performs in the option (paid). ※ Is there is a limit to the use of services. For more information please contact the person in charge.](/images/chiba/ichikawa/bef999f20.jpg) [Moving your free pack] In the "City Terrace Minamigyotoku", Introduction plan your move free pack. Carry-out of the offer and luggage of packing materials ・ Transportation ・ Carry-in, such as, Support your move for free. Also, Various services, such as home appliances installation and trunk room arrangements, if necessary also performs in the option (paid). ※ Is there is a limit to the use of services. For more information please contact the person in charge. Surrounding environment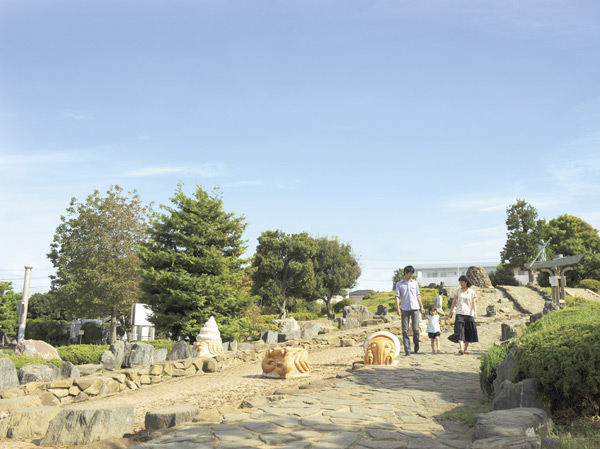 Minamigyotoku park about 8 minutes by bicycle to (pencil park) (Terrace A: about 1190m ・ A 15-minute walk / Terrace B: about 1160m ・ A 15-minute walk / Terrace C: about 1160m ・ A 15-minute walk) 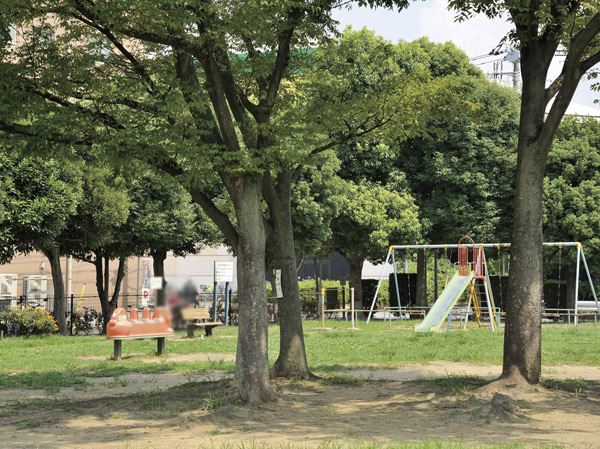 Nakae Kawazoe park (terrace A: about 190m ・ 3-minute walk / Terrace B: about 140m ・ 2-minute walk / Terrace C: about 130m ・ A 2-minute walk) 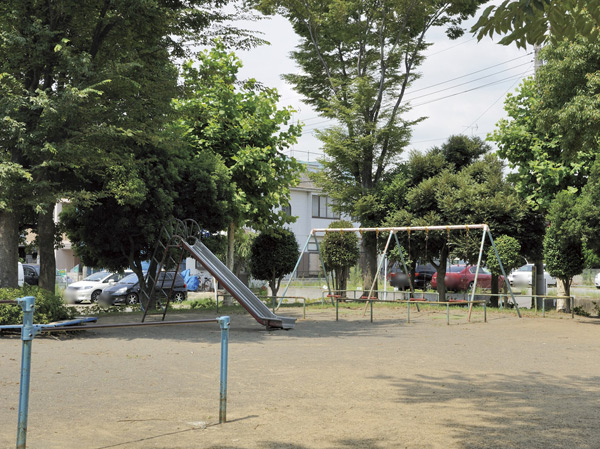 Man'yo park (terrace A: about 360m ・ A 5-minute walk / Terrace B: about 310m ・ A 4-minute walk / Terrace C: about 300m ・ 4-minute walk) 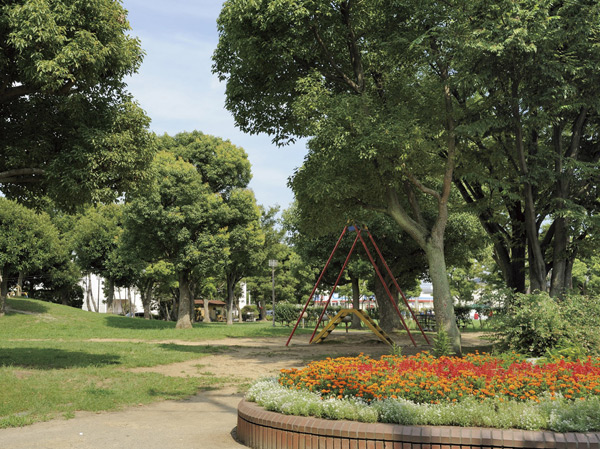 Tokai surface park (terrace A: about 510m ・ 7 min walk / Terrace B: about 460m ・ 6 mins / Terrace C: about 450m ・ 6-minute walk) 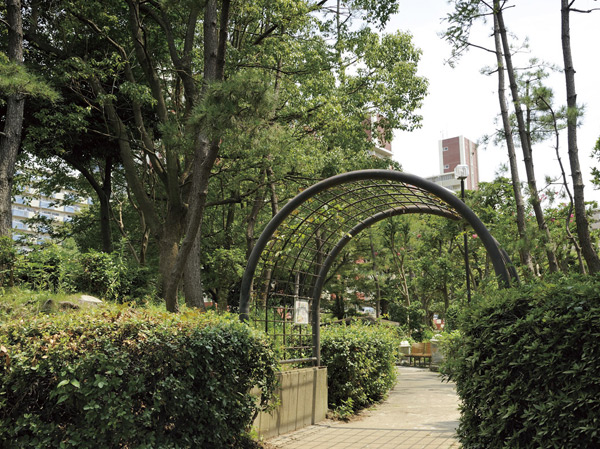 Shiohama to Central Park bike about 6 minutes (Terrace A: about 1130m ・ A 15-minute walk / Terrace B: about 1100m ・ 14 mins / Terrace C: about 1090m ・ A 14-minute walk) 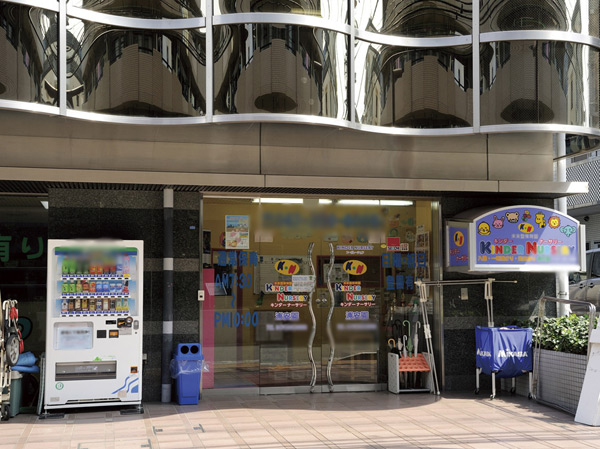 Kinder Nursery Urayasu Garden (terrace A: about 460m ・ 6 mins / Terrace B: about 470m ・ 6 mins / Terrace C: about 520m ・ 7-minute walk) 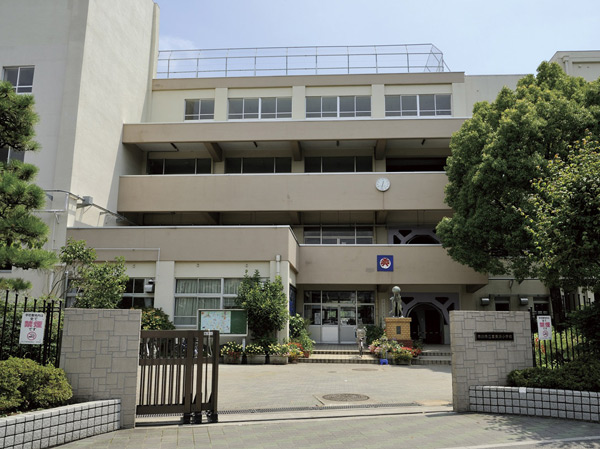 Wealth Mihama elementary school (Terrace A: about 530m ・ 7 min walk / Terrace B: about 480m ・ 6 mins / Terrace C: about 470m ・ 6-minute walk) 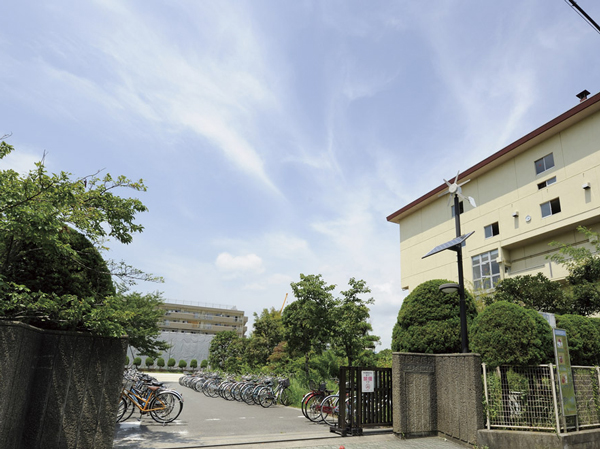 Shiohama Junior High School (Terrace A: about 1560m ・ Walk 20 minutes / Terrace B: about 1520m ・ Walk 19 minutes / Terrace C: about 1510m ・ 19 minutes walk) Floor: 3LD ・ K + N (storeroom) + WIC (walk-in closet), the occupied area: 67.35 sq m, Price: 34,900,000 yen, now on sale 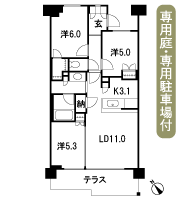 Floor: 3LD ・ K + N (storeroom) + WIC (walk-in closet), the occupied area: 67.35 sq m, Price: 34,500,000 yen, now on sale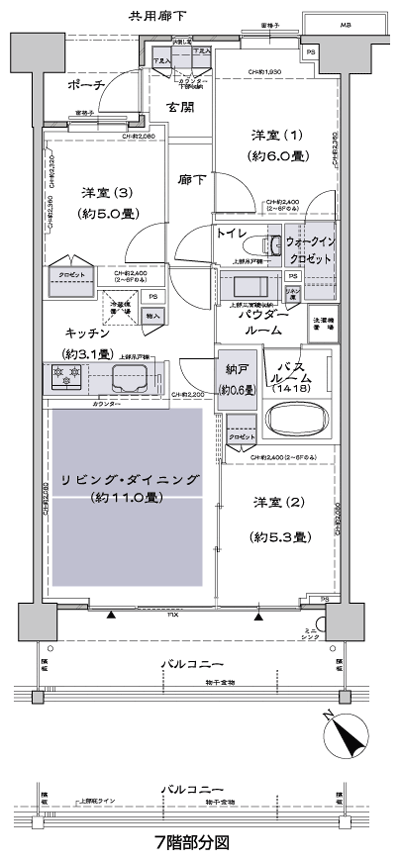 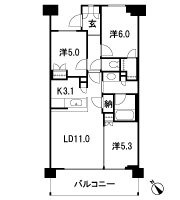 Floor: 3LD ・ K + N (storeroom) + 2WIC (walk-in closet), the occupied area: 67.69 sq m, price: 34 million yen, currently on sale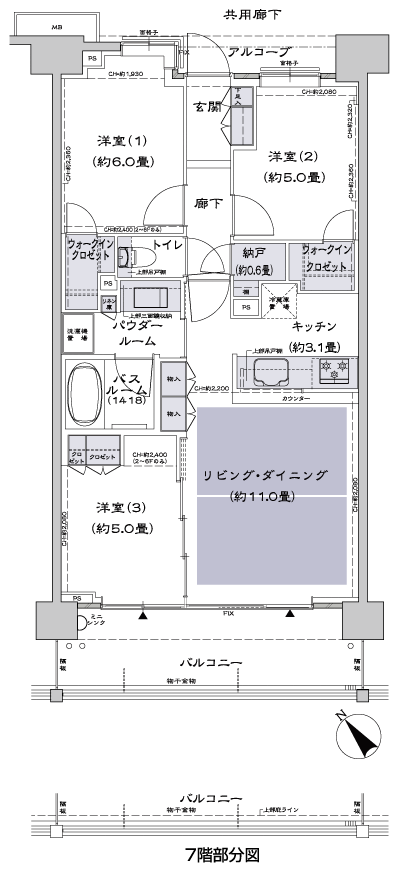 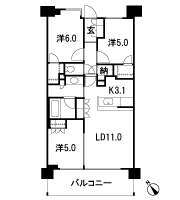 Floor: 3LD ・ K + N (storeroom) + WIC (walk-in closet), the occupied area: 67.35 sq m, Price: 39,600,000 yen, now on sale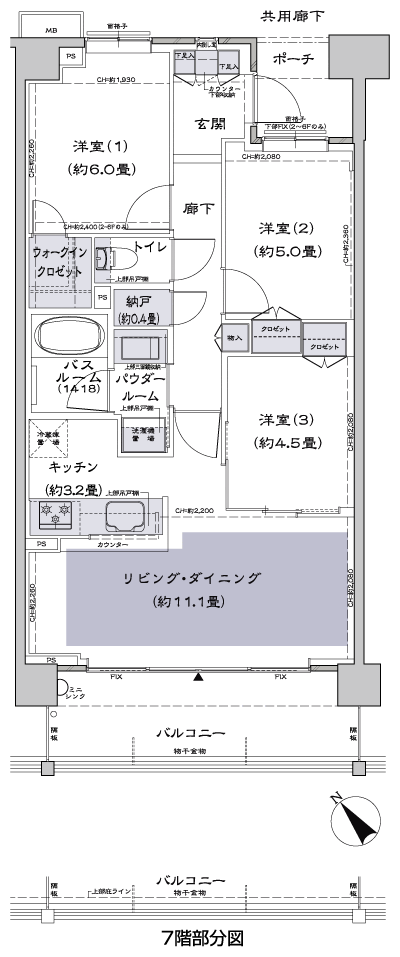 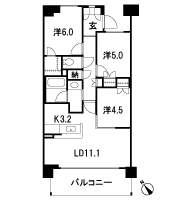 Floor: 3LD ・ K + N (storeroom) + WIC (walk-in closet), the occupied area: 67.35 sq m, Price: 36,400,000 yen ・ 38,200,000 yen, now on sale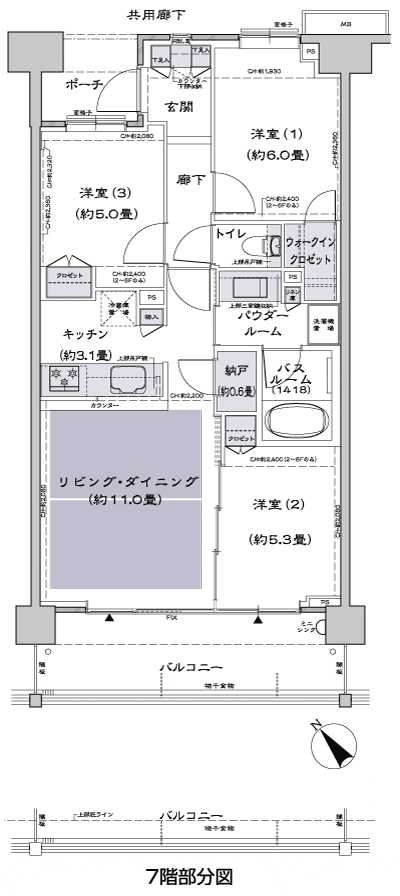 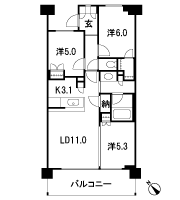 Floor: 3LD ・ K + N (storeroom) + WIC (walk-in closet), the occupied area: 68.85 sq m, price: 36 million yen, currently on sale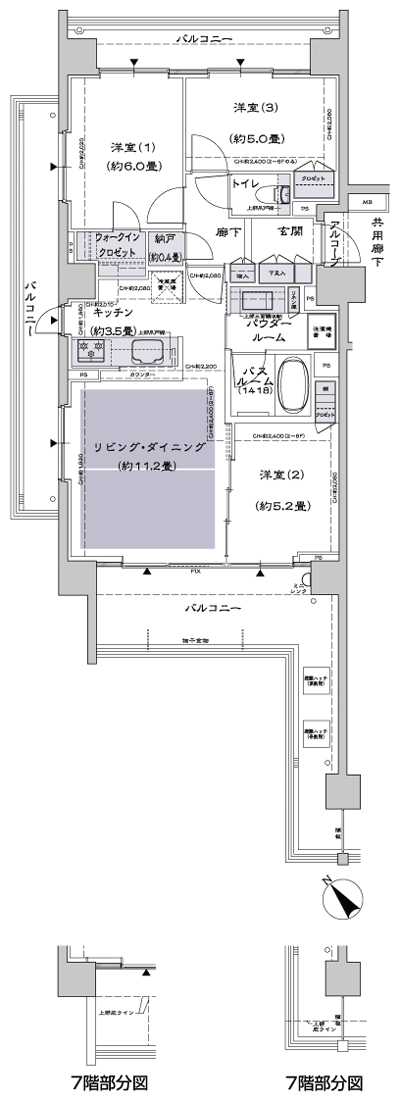 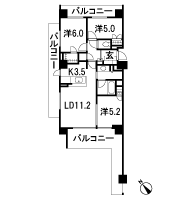 Floor: 3LD ・ K, the occupied area: 68.92 sq m, Price: 39,800,000 yen, now on sale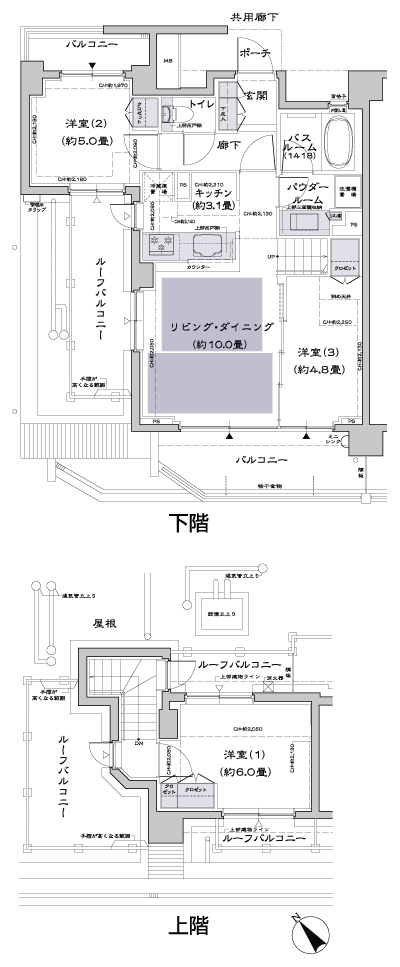 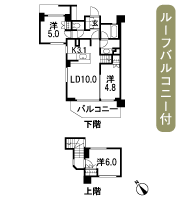 Floor: 3LD ・ K + N (storeroom) + WIC (walk-in closet) + SIC (shoes closet), the occupied area: 68.22 sq m, Price: 37,300,000 yen, now on sale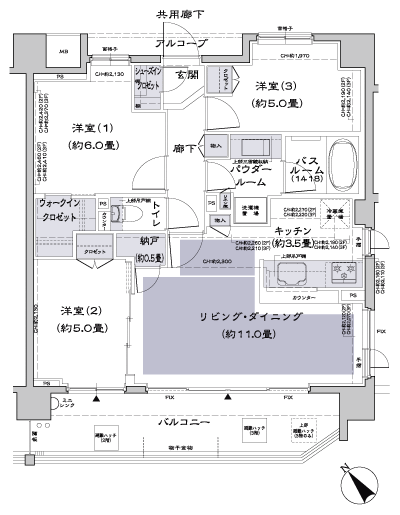 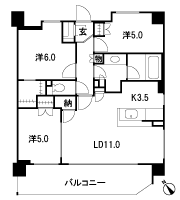 Location | ||||||||||||||||||||||||||||||||||||||||||||||||||||||||||||||||||||||||||||||||||||||||||||||||||||||||||||