Investing in Japanese real estate
32.7 million yen ~ 41,900,000 yen, 2LDK ・ 3LDK, 55.49 sq m ~ 71.82 sq m
New Apartments » Kanto » Chiba Prefecture » Ichikawa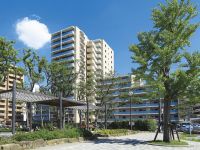 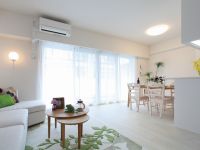
Kurevia Ichikawa Gyotoku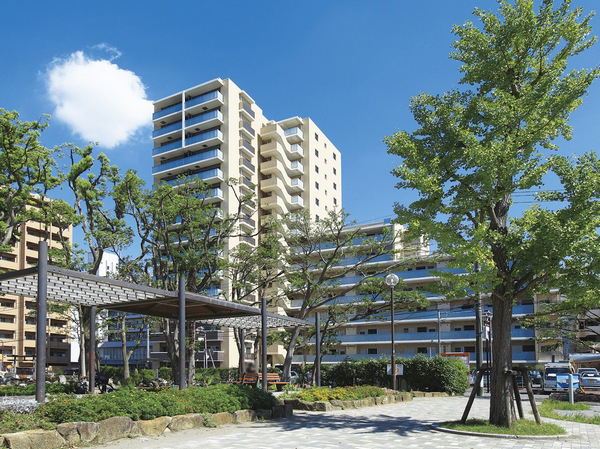 (living ・ kitchen ・ bath ・ bathroom ・ toilet ・ balcony ・ terrace ・ Private garden ・ Storage, etc.) 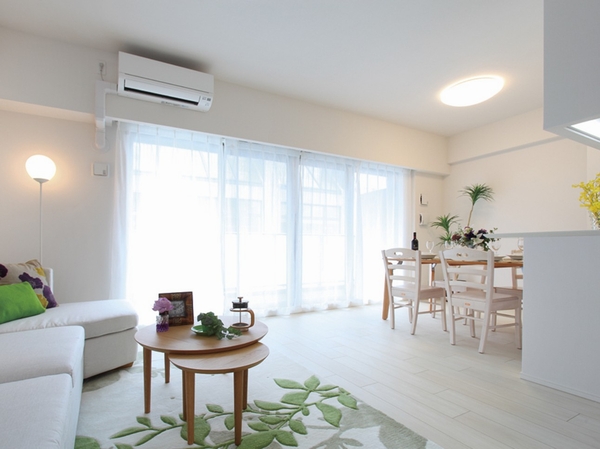 living ・ Open plan which arranged dining on frontage full. At the center open sash adopted, Production also sense of unity with the balcony (F type building in the model room) 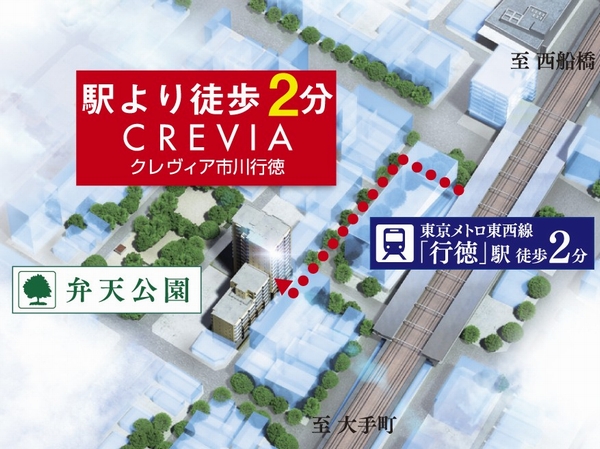 Location conceptual diagram 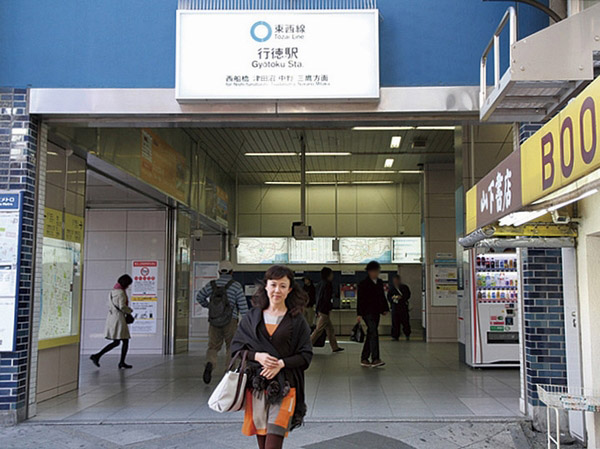 A 2-minute walk of Gyōtoku Station 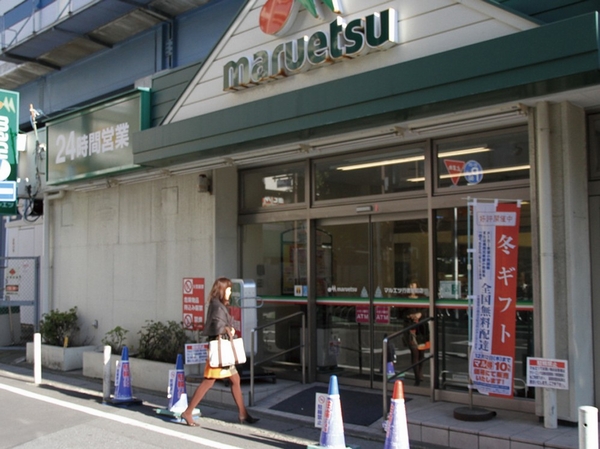 24-hour Maruetsu Gyotokuekimae store (2 minutes, about 120m walk) is adjacent to the station 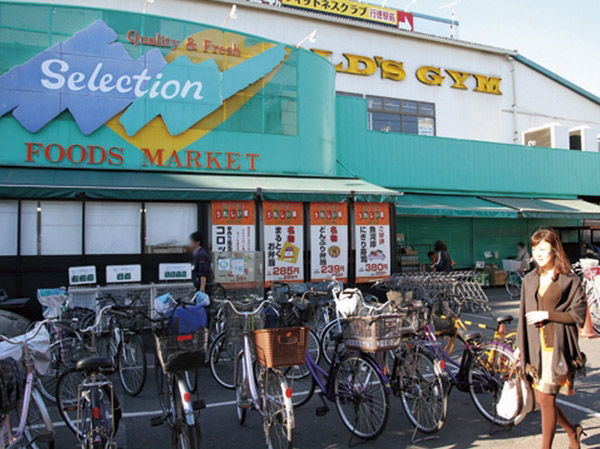 Foods Market Selection (3 minutes, about 220m walk) 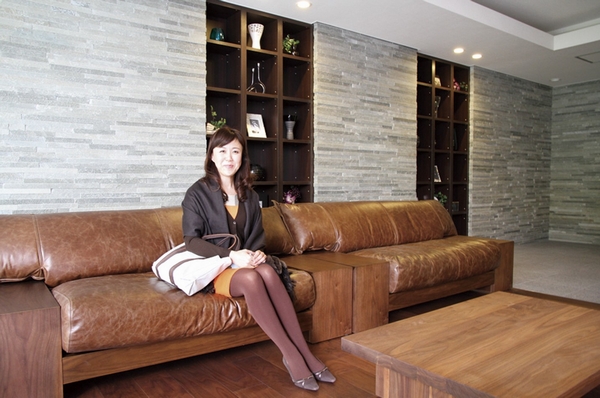 S's in the entrance hall 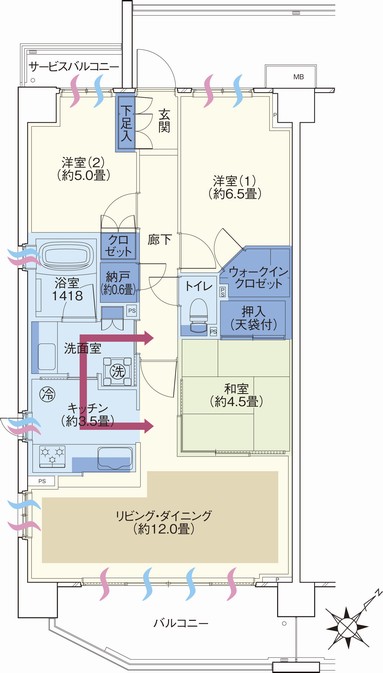 ■ J type ・ 3LDK+WIC+N 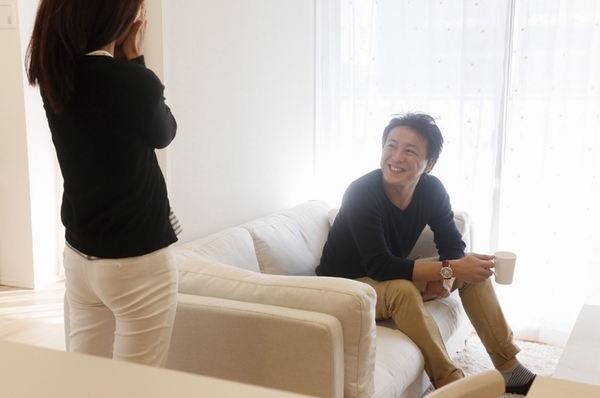 O's at K-type building in the model room 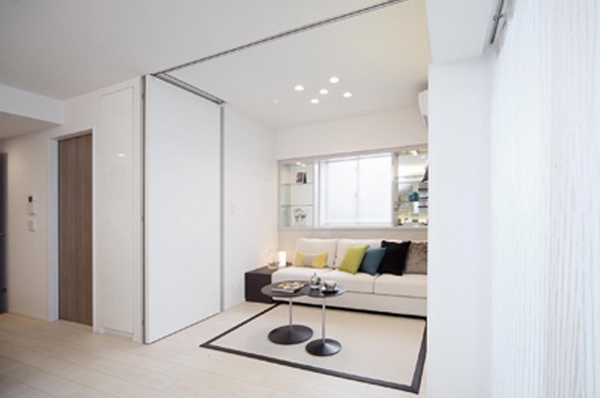 State opened the door wall (C type) 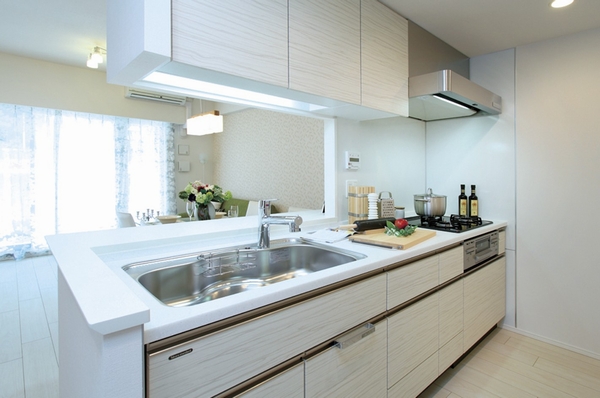 Kitchen (I type building in the model room) Kitchen![Kitchen. [The pursuit of ease of housework and cleaning, "Mott ・ kitchen"] Cook. put away. The cleaning. In order to more comfortable the kitchen, Thoroughly review was Itochu original from Mrs. position ・ kitchen, It is "Motte ・ Kitchen ". It has achieved a comfortable specifications that fulfill your the "more". ※ Model Room C type menu plan (free of charge ・ Application deadline Yes), Options including](/images/chiba/ichikawa/1123c1e15.jpg) [The pursuit of ease of housework and cleaning, "Mott ・ kitchen"] Cook. put away. The cleaning. In order to more comfortable the kitchen, Thoroughly review was Itochu original from Mrs. position ・ kitchen, It is "Motte ・ Kitchen ". It has achieved a comfortable specifications that fulfill your the "more". ※ Model Room C type menu plan (free of charge ・ Application deadline Yes), Options including ![Kitchen. [Glass with grill top stove] Strongly to heat and shock, Light stains is to clean Ease of happy specification of just wipe quick person. ※ Less than, All amenities of the web is the same specification](/images/chiba/ichikawa/1123c1e11.jpg) [Glass with grill top stove] Strongly to heat and shock, Light stains is to clean Ease of happy specification of just wipe quick person. ※ Less than, All amenities of the web is the same specification ![Kitchen. [Stainless steel range hood] Adopt a high-quality enamel that dirt does not soak in the current plate. Will also be beautiful just wipe a quick stubborn oil stains. Also enamel rectifying plate because removable, Table also back you can also wash.](/images/chiba/ichikawa/1123c1e19.jpg) [Stainless steel range hood] Adopt a high-quality enamel that dirt does not soak in the current plate. Will also be beautiful just wipe a quick stubborn oil stains. Also enamel rectifying plate because removable, Table also back you can also wash. ![Kitchen. [Water purifier integrated hand shower faucet] Sink even wash comfortably, Hand shower types that can be easier while also placed in the water put at the time to the pot and pot. Running cost does not take if you use as an ordinary faucet, remove the cartridge.](/images/chiba/ichikawa/1123c1e12.jpg) [Water purifier integrated hand shower faucet] Sink even wash comfortably, Hand shower types that can be easier while also placed in the water put at the time to the pot and pot. Running cost does not take if you use as an ordinary faucet, remove the cartridge. ![Kitchen. [Artificial marble kitchen top board] Worktop that are both user-friendliness and beauty adopts the man-made marble. Strongly to heat, Care is easily, Also it has excellent durability.](/images/chiba/ichikawa/1123c1e13.jpg) [Artificial marble kitchen top board] Worktop that are both user-friendliness and beauty adopts the man-made marble. Strongly to heat, Care is easily, Also it has excellent durability. ![Kitchen. [Convenient width wood storage stepladder] Built-in the stepladder troubled in place to Habaki part. It is okay to not brought a chair from the dining even when loading and unloading the ones that closed in the back of the shelf cupboard.](/images/chiba/ichikawa/1123c1e14.jpg) [Convenient width wood storage stepladder] Built-in the stepladder troubled in place to Habaki part. It is okay to not brought a chair from the dining even when loading and unloading the ones that closed in the back of the shelf cupboard. Bathing-wash room![Bathing-wash room. [Bow soaking bathtubs] Friendly form to fit the body. Since the oblique apron that gently angled, You can use widely the washing place. Stride height is adopted and out easily tub was suppressed to about 420mm.](/images/chiba/ichikawa/1123c1e03.jpg) [Bow soaking bathtubs] Friendly form to fit the body. Since the oblique apron that gently angled, You can use widely the washing place. Stride height is adopted and out easily tub was suppressed to about 420mm. ![Bathing-wash room. [Three-sided mirror vanity] Convenient three-sided mirror in hair set and make. It is easy to see the mirror split rear to increase the sleeves mirror. It has also adopted a convenient fog function in the bath up. Behind the Mirror has a convenient storage to organize small items.](/images/chiba/ichikawa/1123c1e01.jpg) [Three-sided mirror vanity] Convenient three-sided mirror in hair set and make. It is easy to see the mirror split rear to increase the sleeves mirror. It has also adopted a convenient fog function in the bath up. Behind the Mirror has a convenient storage to organize small items. ![Bathing-wash room. [Eccentric bowl integrated counter] Basin counter with elegant artificial marble. It produces a valid space that approach the bowl of the counter on one side.](/images/chiba/ichikawa/1123c1e10.jpg) [Eccentric bowl integrated counter] Basin counter with elegant artificial marble. It produces a valid space that approach the bowl of the counter on one side. ![Bathing-wash room. [Linen cabinet] Towel and change of clothes, Available in linen cabinet that can hold such as bath salts.](/images/chiba/ichikawa/1123c1e06.jpg) [Linen cabinet] Towel and change of clothes, Available in linen cabinet that can hold such as bath salts. Receipt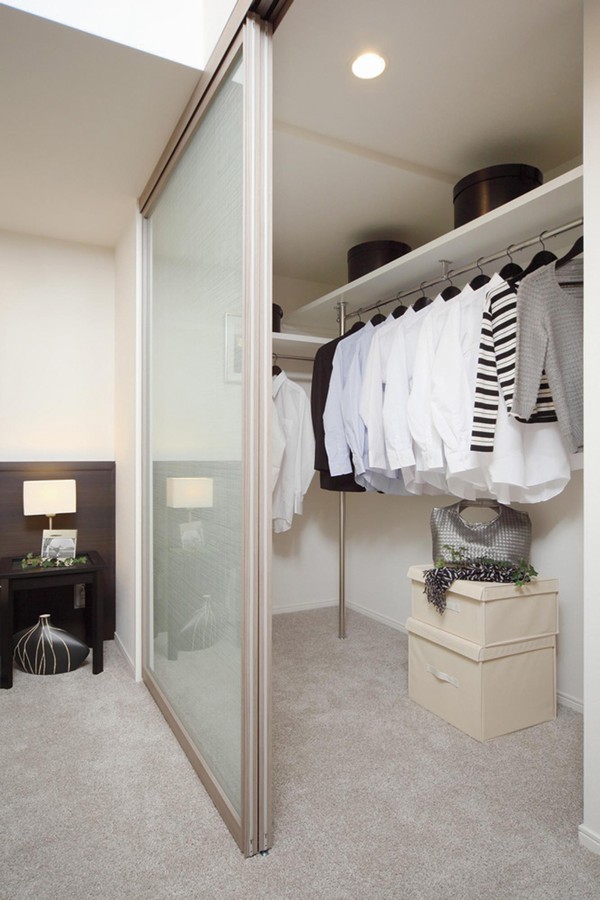 Family cloak Interior![Interior. [living ・ dining] ※ I type (August 2013 shooting)](/images/chiba/ichikawa/1123c1e02.jpg) [living ・ dining] ※ I type (August 2013 shooting) ![Interior. [bedroom] ※ I type (August 2013 shooting)](/images/chiba/ichikawa/1123c1e04.jpg) [bedroom] ※ I type (August 2013 shooting) ![Interior. [living ・ dining] ※ Model Room C type menu plan (free of charge ・ Application deadline Yes), Options including](/images/chiba/ichikawa/1123c1e16.jpg) [living ・ dining] ※ Model Room C type menu plan (free of charge ・ Application deadline Yes), Options including ![Interior. [Master bedroom] ※ Model Room C type menu plan (free of charge ・ Application deadline Yes), Options including](/images/chiba/ichikawa/1123c1e17.jpg) [Master bedroom] ※ Model Room C type menu plan (free of charge ・ Application deadline Yes), Options including ![Interior. [balcony] ※ Model Room C type menu plan (free of charge ・ Application deadline Yes), Options including](/images/chiba/ichikawa/1123c1e07.jpg) [balcony] ※ Model Room C type menu plan (free of charge ・ Application deadline Yes), Options including ![Interior. [living ・ dining] ※ F type (August 2013 shooting)](/images/chiba/ichikawa/1123c1e05.jpg) [living ・ dining] ※ F type (August 2013 shooting) ![Interior. [living ・ dining] ※ K type (August 2013 shooting)](/images/chiba/ichikawa/1123c1e08.jpg) [living ・ dining] ※ K type (August 2013 shooting) ![Interior. [Can change the use of the room, "Wall Door"] As a separate room if Shimere the wall door, At the time of open available as a spacious wide living room Western-style room and a living-dining are integrated. Also, Drilled sliding door can be neatly stored, Not to interfere.](/images/chiba/ichikawa/1123c1e18.jpg) [Can change the use of the room, "Wall Door"] As a separate room if Shimere the wall door, At the time of open available as a spacious wide living room Western-style room and a living-dining are integrated. Also, Drilled sliding door can be neatly stored, Not to interfere. 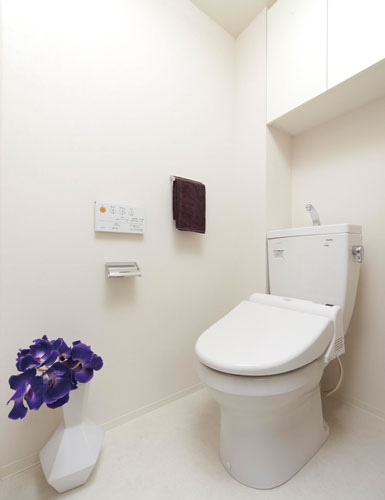 (Shared facilities ・ Common utility ・ Pet facility ・ Variety of services ・ Security ・ Earthquake countermeasures ・ Disaster-prevention measures ・ Building structure ・ Such as the characteristics of the building) Shared facilities![Shared facilities. [The style and elegance, Greet] Beautiful main entrance is the contrast of soft brown tone of the tiles and silver tone of the eaves. Layout planting to produce a tenderness on both sides. City and nature in harmony feel the magnificent and elegance of this land unique, We welcome those who live in a certain presence. (entrance)](/images/chiba/ichikawa/1123c1f13.jpg) [The style and elegance, Greet] Beautiful main entrance is the contrast of soft brown tone of the tiles and silver tone of the eaves. Layout planting to produce a tenderness on both sides. City and nature in harmony feel the magnificent and elegance of this land unique, We welcome those who live in a certain presence. (entrance) 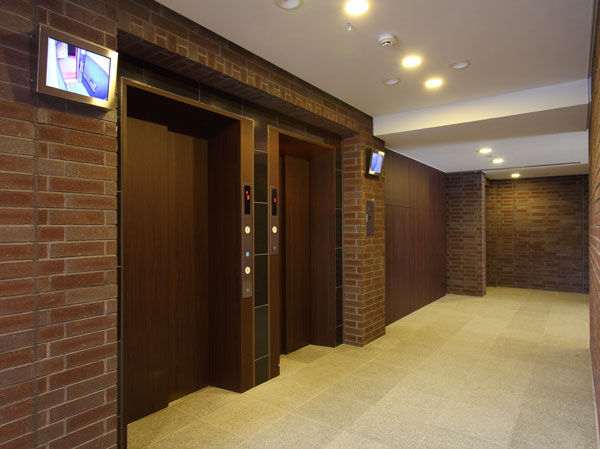 elevator hall Security![Security. [Central Security Patrols Co., Ltd.] Abnormal Ya of the common areas of the facility, Unauthorized intrusion on its own part (at the time of crime prevention sensor warning), Emergency in the home (emergency push button), Abnormal signal due to fire (heat sensing unit) is, It is immediately automatically reported to the command center of the Central Security Patrols, Emergency dispatch to the scene. further, Of 24-hour call center ITOCHU Urban Community "eye front 24" receives a report from the Central Security Patrols, Secondary will correspond, if necessary. (Conceptual diagram)](/images/chiba/ichikawa/1123c1f20.gif) [Central Security Patrols Co., Ltd.] Abnormal Ya of the common areas of the facility, Unauthorized intrusion on its own part (at the time of crime prevention sensor warning), Emergency in the home (emergency push button), Abnormal signal due to fire (heat sensing unit) is, It is immediately automatically reported to the command center of the Central Security Patrols, Emergency dispatch to the scene. further, Of 24-hour call center ITOCHU Urban Community "eye front 24" receives a report from the Central Security Patrols, Secondary will correspond, if necessary. (Conceptual diagram) ![Security. [Auto-lock system with color monitor] To be able to release the auto lock from the room of the windbreak room, Living the intercom with color monitor ・ Installed in the dining. Image also can be found in the voice and the monitor, It helps prevent intrusion or visit solicitation of a suspicious person.](/images/chiba/ichikawa/1123c1f01.gif) [Auto-lock system with color monitor] To be able to release the auto lock from the room of the windbreak room, Living the intercom with color monitor ・ Installed in the dining. Image also can be found in the voice and the monitor, It helps prevent intrusion or visit solicitation of a suspicious person. ![Security. [Non-contact type reversible dimple key] The door lock is, Adopt a high crime prevention reversible dimple cylinder key. Available as a non-touch key in the entrance of auto-lock, etc.. (Conceptual diagram)](/images/chiba/ichikawa/1123c1f17.jpg) [Non-contact type reversible dimple key] The door lock is, Adopt a high crime prevention reversible dimple cylinder key. Available as a non-touch key in the entrance of auto-lock, etc.. (Conceptual diagram) ![Security. [Sickle dead lock] By attaching a sickle-shaped protrusions to the dead bolt, We have to improve crime prevention. Also, Up a safety in the double lock. Further adopt the crime prevention thumb. (Same specifications)](/images/chiba/ichikawa/1123c1f19.jpg) [Sickle dead lock] By attaching a sickle-shaped protrusions to the dead bolt, We have to improve crime prevention. Also, Up a safety in the double lock. Further adopt the crime prevention thumb. (Same specifications) ![Security. [Security sensors] Set up a crime prevention sensor in the opening such as a window or entrance. When the buzzer is sounding, Automatically reported to the security company. (Same specifications) (FIX window, Except for the surface lattice with window)](/images/chiba/ichikawa/1123c1f02.gif) [Security sensors] Set up a crime prevention sensor in the opening such as a window or entrance. When the buzzer is sounding, Automatically reported to the security company. (Same specifications) (FIX window, Except for the surface lattice with window) Features of the building![Features of the building. [EV (electric vehicle) charging system] Electric car ・ Can charging of plug-in hybrid vehicles, Using the online network of home delivery box is a system to charge. (Available parking is limited) ※ The photograph is an example of a parking can be car.](/images/chiba/ichikawa/1123c1f18.jpg) [EV (electric vehicle) charging system] Electric car ・ Can charging of plug-in hybrid vehicles, Using the online network of home delivery box is a system to charge. (Available parking is limited) ※ The photograph is an example of a parking can be car. ![Features of the building. [Unmanned electric bicycle rental system] Also convenient motor-assisted bicycle rental at the time of shopping and walking, Available 24 hours. From home delivery box Remove the battery and the key, Used by being mounted on a bicycle. Also, Confirmation of availability on the Web site is also available. ( ※ Free of charge) (same specifications)](/images/chiba/ichikawa/1123c1f16.jpg) [Unmanned electric bicycle rental system] Also convenient motor-assisted bicycle rental at the time of shopping and walking, Available 24 hours. From home delivery box Remove the battery and the key, Used by being mounted on a bicycle. Also, Confirmation of availability on the Web site is also available. ( ※ Free of charge) (same specifications) ![Features of the building. [Delivery Box ・ AED] Set up a home delivery box and features to the mail corner. Deposit the home delivery of in the absence. 24 hours is at any time capable of receiving. Also, Adopt the AED (automated external defibrillator) in the delivery box. Allows you to first aid, such as in the event of a heart attack. (Same specifications)](/images/chiba/ichikawa/1123c1f07.jpg) [Delivery Box ・ AED] Set up a home delivery box and features to the mail corner. Deposit the home delivery of in the absence. 24 hours is at any time capable of receiving. Also, Adopt the AED (automated external defibrillator) in the delivery box. Allows you to first aid, such as in the event of a heart attack. (Same specifications) Building structure![Building structure. [Pile foundation (拡底 earth drill method)] Thicker the tip of the pile, By winding a steel pipe in the pile top, 28 pieces of cast-in-place concrete pile with improved durability, Stable N value of 50 or more of pouring up to strong support layer.](/images/chiba/ichikawa/1123c1f03.gif) [Pile foundation (拡底 earth drill method)] Thicker the tip of the pile, By winding a steel pipe in the pile top, 28 pieces of cast-in-place concrete pile with improved durability, Stable N value of 50 or more of pouring up to strong support layer. ![Building structure. [Ground improvement] Piping part (except for some) and bike racks ・ We consider the non-land of occurrence in the event of a disaster by improving the soil of the bike yard. (Improved methods will vary by site)](/images/chiba/ichikawa/1123c1f04.gif) [Ground improvement] Piping part (except for some) and bike racks ・ We consider the non-land of occurrence in the event of a disaster by improving the soil of the bike yard. (Improved methods will vary by site) ![Building structure. [Insulation specification of energy-saving grade 4 (highest rank) (Ekonisu II ※ )] High insulation specification "ECONIS Ekonisu II of the highest standards in compliance with the next-generation energy-saving standards," energy-saving grade 4 " ※ ". The thermal insulation properties of the conventional housing in one step further specifications, To achieve excellent high comfort in heating and cooling efficiency. ※ Haseko is the type approval method of the highest grade (grade 4) in energy-saving measures of the acquired housing performance display system as collective housing. ※ Insulation sites are dwelling unit ・ It depends on the orientation.](/images/chiba/ichikawa/1123c1f12.gif) [Insulation specification of energy-saving grade 4 (highest rank) (Ekonisu II ※ )] High insulation specification "ECONIS Ekonisu II of the highest standards in compliance with the next-generation energy-saving standards," energy-saving grade 4 " ※ ". The thermal insulation properties of the conventional housing in one step further specifications, To achieve excellent high comfort in heating and cooling efficiency. ※ Haseko is the type approval method of the highest grade (grade 4) in energy-saving measures of the acquired housing performance display system as collective housing. ※ Insulation sites are dwelling unit ・ It depends on the orientation. ![Building structure. [Welding closed girdle muscular] Obi muscle of pillars, Tenacious structure using welding closed band muscle to pre-welded at the factory.](/images/chiba/ichikawa/1123c1f05.gif) [Welding closed girdle muscular] Obi muscle of pillars, Tenacious structure using welding closed band muscle to pre-welded at the factory. ![Building structure. [Double reinforcement] Adopt a double reinforcement to enhance the seismic strength by the reinforcement of Tosakaikabe in two rows.](/images/chiba/ichikawa/1123c1f06.gif) [Double reinforcement] Adopt a double reinforcement to enhance the seismic strength by the reinforcement of Tosakaikabe in two rows. ![Building structure. [Concrete head thickness] Than the minimum head thickness stipulated by the Building Standard Law, About 10mm take thick, We have to ensure the durability of the building.](/images/chiba/ichikawa/1123c1f08.gif) [Concrete head thickness] Than the minimum head thickness stipulated by the Building Standard Law, About 10mm take thick, We have to ensure the durability of the building. ![Building structure. [Double-glazing] An air layer is provided between the two sheets of glass, Adopt a multi-layer glass to reduce the ambient air of the impact on the indoor. To increase the heating and cooling effect, We consider the condensation.](/images/chiba/ichikawa/1123c1f10.gif) [Double-glazing] An air layer is provided between the two sheets of glass, Adopt a multi-layer glass to reduce the ambient air of the impact on the indoor. To increase the heating and cooling effect, We consider the condensation. 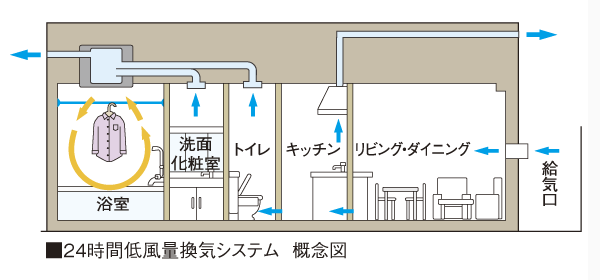 Taking in fresh air into the dwelling unit, 24 hours low air flow ventilation system ![Building structure. [Housing Performance Evaluation] The third-party organization that has received the registration of the Minister of Land, Infrastructure and Transport, At the time of stability and fire of the structure of the house, such as safety, We strictly evaluated for each performance. The comparison is easy to evaluation are displayed in grade and numbers, It is objective and fair. In the "Kurevia Gyotoku Ichikawa", Get this "design Housing Performance Evaluation Report", It is scheduled acquisition of the "construction Housing Performance Evaluation Report". ※ For more information see "Housing term large Dictionary"](/images/chiba/ichikawa/1123c1f15.gif) [Housing Performance Evaluation] The third-party organization that has received the registration of the Minister of Land, Infrastructure and Transport, At the time of stability and fire of the structure of the house, such as safety, We strictly evaluated for each performance. The comparison is easy to evaluation are displayed in grade and numbers, It is objective and fair. In the "Kurevia Gyotoku Ichikawa", Get this "design Housing Performance Evaluation Report", It is scheduled acquisition of the "construction Housing Performance Evaluation Report". ※ For more information see "Housing term large Dictionary" Surrounding environment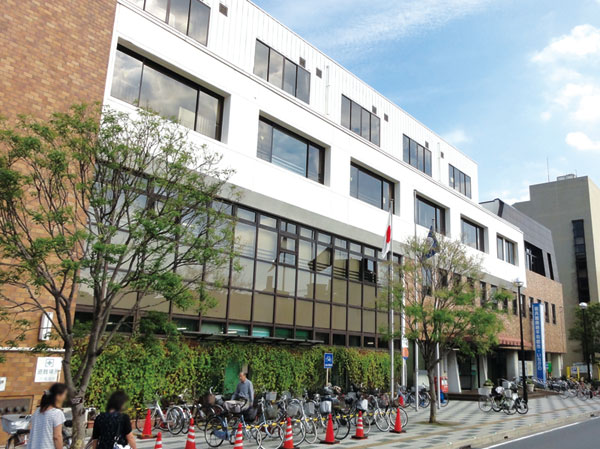 Ichikawa City Gyotoku Branch (about 510m ・ 7-minute walk) 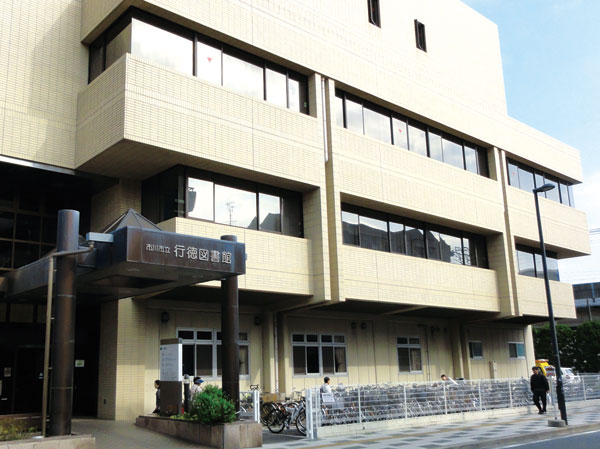 Gyotoku library (about 460m ・ 6-minute walk) 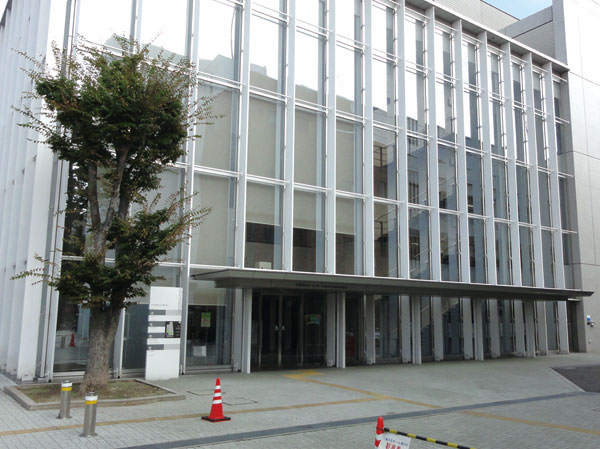 Gyotoku Cultural Hall I & I (about 540m ・ 7-minute walk) 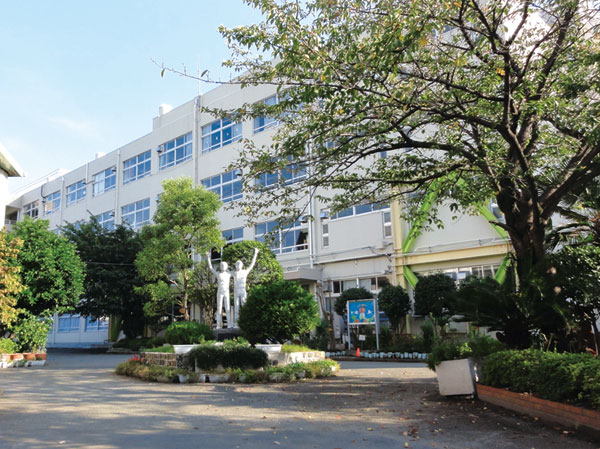 Municipal Niihama Elementary School (about 470m ・ 6-minute walk) 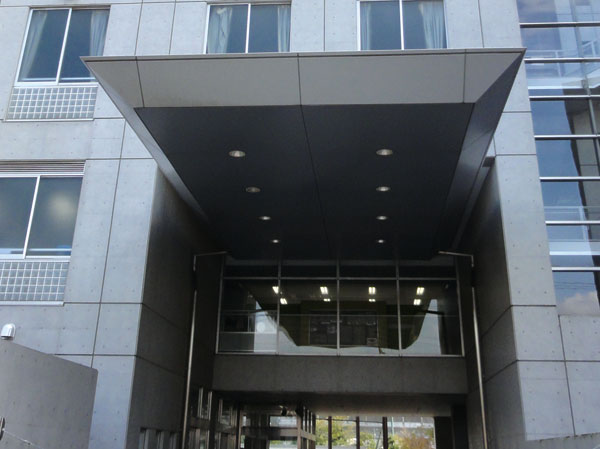 Municipal seventh junior high school (about 550m ・ 7-minute walk) 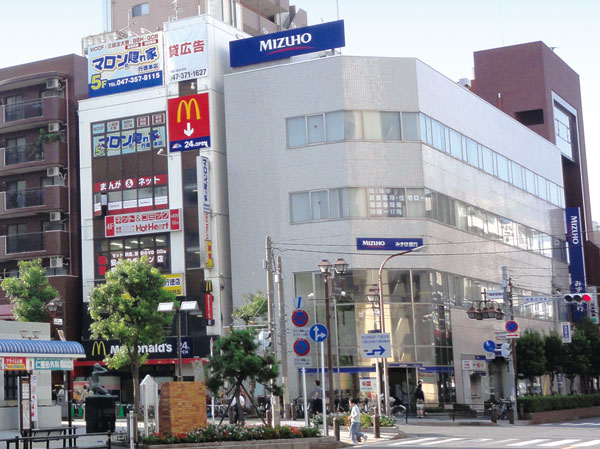 Mizuho Bank Gyotoku branch (about 120m ・ A 2-minute walk) 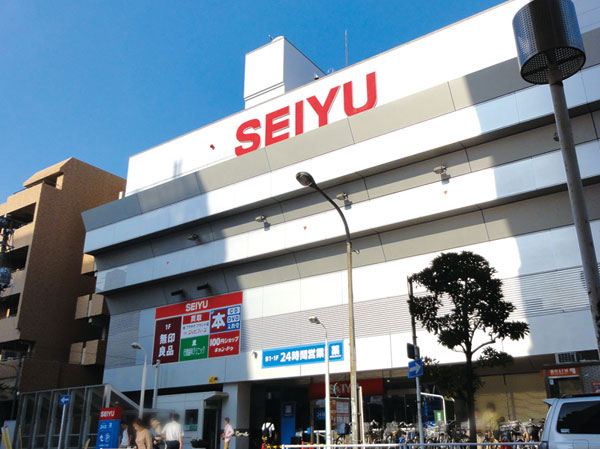 Seiyu Gyotoku store (about 200m ・ A 3-minute walk) 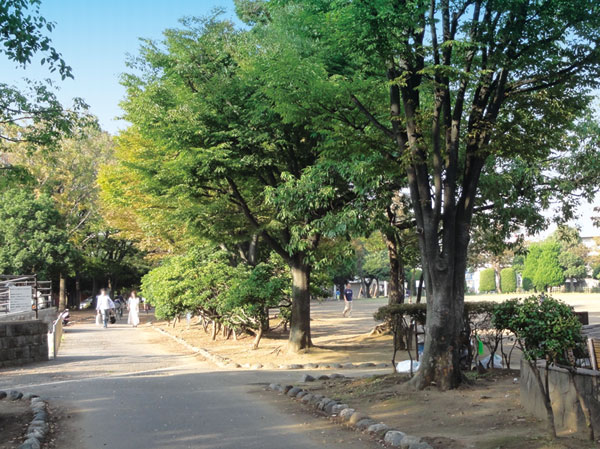 Gyotokuekimae park (about 370m ・ A 5-minute walk) 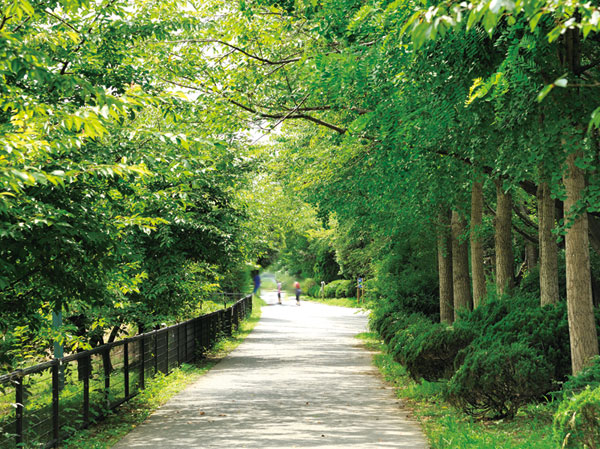 Ichikawa bird of paradise (about 1920m ・ 24 minutes walk) Floor: 2LDK + SIC, the occupied area: 55.49 sq m, Price: 32.7 million yen, currently on sale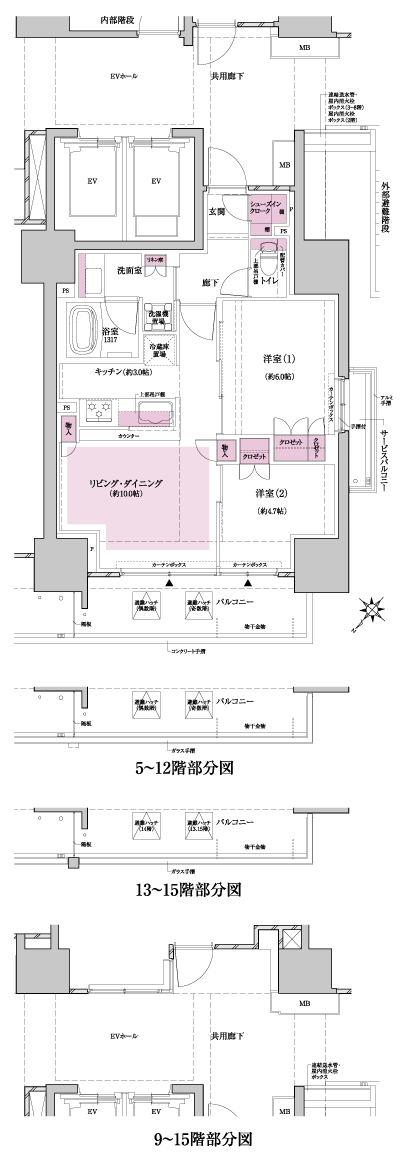 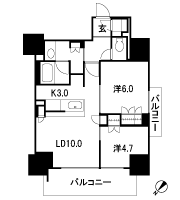 Floor: 3LDK + FC, the occupied area: 68.59 sq m, Price: 39,300,000 yen, now on sale 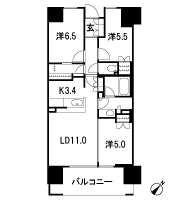 Floor: 3LDK + WIC, the area occupied: 68.6 sq m, Price: 39,400,000 yen ・ 41,300,000 yen, now on sale 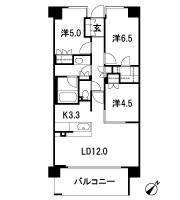 Floor: 3LDK + FC, the occupied area: 68.59 sq m, Price: 39,800,000 yen, now on sale 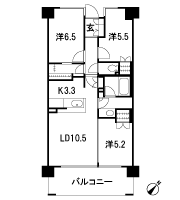 Floor: 3LDK + FC, the occupied area: 68.59 sq m, Price: 38,900,000 yen, now on sale 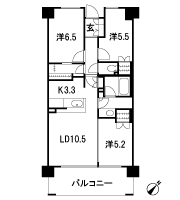 Floor: 3LDK + WIC + N, the occupied area: 71.82 sq m, Price: 41,900,000 yen, now on sale 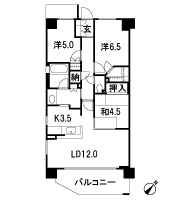 Location | ||||||||||||||||||||||||||||||||||||||||||||||||||||||||||||||||||||||||||||||||||||||||||||||||||||||