Investing in Japanese real estate
2014January
27,397,000 yen ~ 35,398,000 yen, 3LDK, 67.2 sq m ・ 71.38 sq m
New Apartments » Kanto » Chiba Prefecture » Ichikawa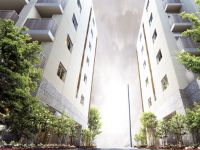 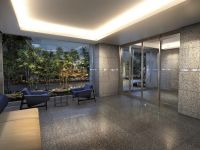
Buildings and facilities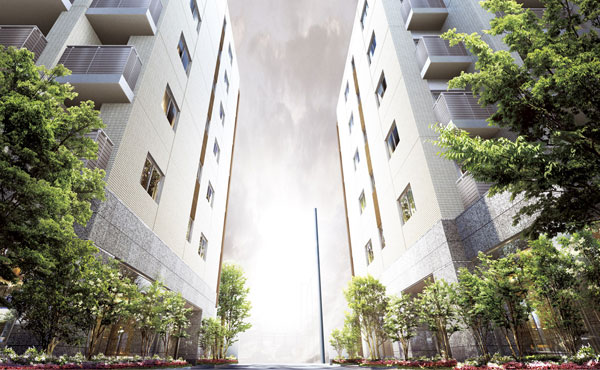 Design to welcome in the neat look, Living space to meet the live person personality of, Consideration for the running costs with an eye to the next generation. 76 House portray the stylish in the future of life ( ※ ), "Initiative Funabashi dual coat" is born. (Exterior view) ※ Building certification application on the, EAST (48 units), But it will be a two-site two buildings of WEST (28 units), On sale are presented on a whole number of units 76 units. 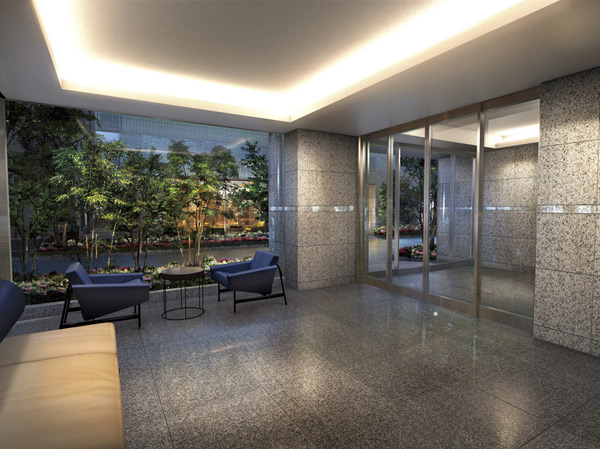 It is possible to look out of the green from the Entrance Hall, It produces a space where you can relax in the residence. Such as waiting and chat, It is gracefully spend serving space their own way of moments for each life scene. (Rendering) 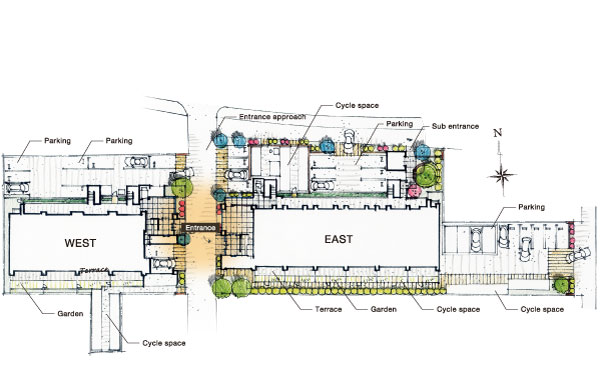 Was a little disconnected from the surrounding impression, Planning a landscape that becomes a lush presence. Induction good rhythm continuity of everywhere of planting and design wall until the entrance. They were to face each other two wings of the entrance, In order to create a Mongamae and sense of unity as a dwelling. By face each other each of the shared space, It drew an integral Yingbin space. We welcome with kindness and a sense of security to those who enjoy the city life in the active. (Site layout illustration) Room and equipment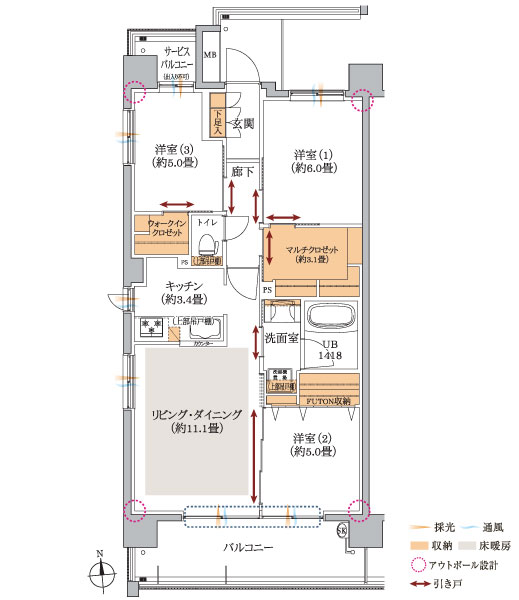 Large-scale multi-closets in all types ・ Walk-in closet ・ Established a FUTON storage. Uptake Masu brightness adopted the communication window sash in the living dining. 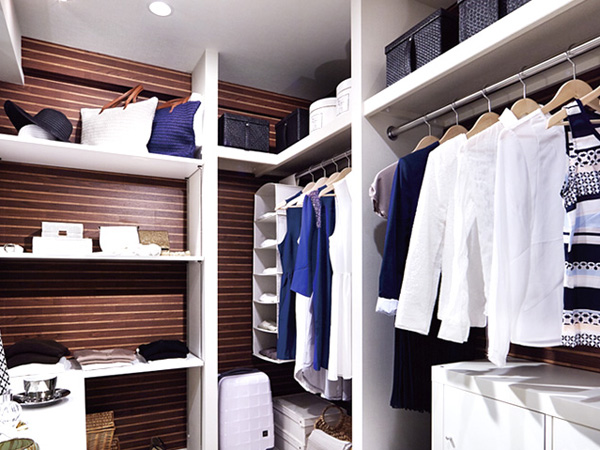 Multi-closet of large that have been installed in all types, Fun storage space also to think about the manner of utilization. Not only use as a storage, It can also be used as a den or dressing room. So that you can use more comfortable, Additional outlets and lighting is also available. (Model Room E-A type ・ Compensation ・ Application deadline Yes) Surrounding environment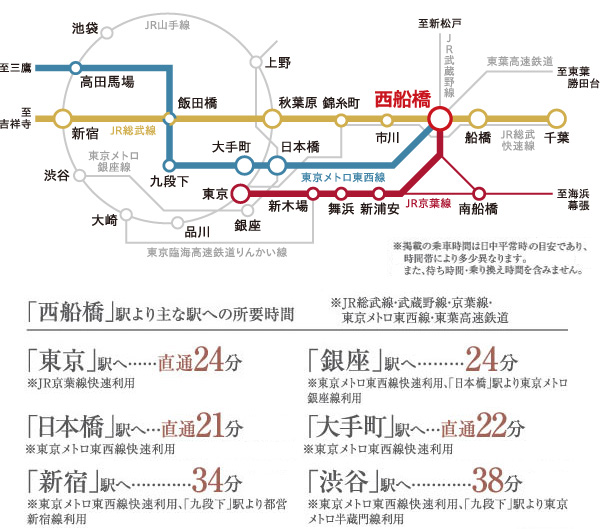 Traffic view Living![Living. [living ・ dining] ※ Indoor photo posted below is what was taken the "initiative Funabashi dual coat EAST" model Room E-A type.](/images/chiba/ichikawa/f763b0e08.jpg) [living ・ dining] ※ Indoor photo posted below is what was taken the "initiative Funabashi dual coat EAST" model Room E-A type. ![Living. [living ・ dining] The window surface of the main balcony side, Adopted the communication window sash. Less wall to block the, It is devised to let in more light and wind in the room.](/images/chiba/ichikawa/f763b0e07.jpg) [living ・ dining] The window surface of the main balcony side, Adopted the communication window sash. Less wall to block the, It is devised to let in more light and wind in the room. ![Living. [Flexible living] living ・ It adopted the slide wall in Western-style partition that is adjacent to the dining. For example,, Spacious space to realize that if you open all the doors are two of the room was integrated. In a separate space If you close the door. Flexible floor plan is changed to suit the lifestyle and family structure, It is proposed that the flexible living.](/images/chiba/ichikawa/f763b0e01.jpg) [Flexible living] living ・ It adopted the slide wall in Western-style partition that is adjacent to the dining. For example,, Spacious space to realize that if you open all the doors are two of the room was integrated. In a separate space If you close the door. Flexible floor plan is changed to suit the lifestyle and family structure, It is proposed that the flexible living. Kitchen![Kitchen. [kitchen] The kitchen is, living ・ Adopt an open counter type overlooking the dining. Wrapped in a bright and airy atmosphere, You can enjoy cooking while the family and chatting you are in the living room.](/images/chiba/ichikawa/f763b0e14.jpg) [kitchen] The kitchen is, living ・ Adopt an open counter type overlooking the dining. Wrapped in a bright and airy atmosphere, You can enjoy cooking while the family and chatting you are in the living room. ![Kitchen. [Widely and easy to use working space] The key to facilitate your cooking, Or turn off the food, Is the work space of the kitchen counter or mix the material. Sink size is intact, Expand the work space by devising a layout, Were maintained at spacious work top can dishes smoothly.](/images/chiba/ichikawa/f763b0e03.jpg) [Widely and easy to use working space] The key to facilitate your cooking, Or turn off the food, Is the work space of the kitchen counter or mix the material. Sink size is intact, Expand the work space by devising a layout, Were maintained at spacious work top can dishes smoothly. ![Kitchen. [Dishwasher] You can reduce the time of cleaning up, Standard equipped with a dishwasher can be expected also water-saving effect compared to hand washing.](/images/chiba/ichikawa/f763b0e02.jpg) [Dishwasher] You can reduce the time of cleaning up, Standard equipped with a dishwasher can be expected also water-saving effect compared to hand washing. ![Kitchen. [Slide storage] And out easily slide storage of large capacity, It will produce the always neat tidy kitchen.](/images/chiba/ichikawa/f763b0e17.jpg) [Slide storage] And out easily slide storage of large capacity, It will produce the always neat tidy kitchen. Bathing-wash room![Bathing-wash room. [Bright, clean and easy to bathroom] Bright bathroom with two of lighting to produce a comfortable moments. Konasemasu comfortably clean of every day in the well-drained floor.](/images/chiba/ichikawa/f763b0e15.jpg) [Bright, clean and easy to bathroom] Bright bathroom with two of lighting to produce a comfortable moments. Konasemasu comfortably clean of every day in the well-drained floor. ![Bathing-wash room. [Mist sauna] high temperature ・ Unlike the low humidity of the dry sauna, It wraps the body in a gentle mist of mist. Moisture plenty, Warm from the core, Also you can also relax your body mind. (Same specifications)](/images/chiba/ichikawa/f763b0e04.jpg) [Mist sauna] high temperature ・ Unlike the low humidity of the dry sauna, It wraps the body in a gentle mist of mist. Moisture plenty, Warm from the core, Also you can also relax your body mind. (Same specifications) ![Bathing-wash room. [Bus Sound] By using the BGM functionality water heater controller, Favorite music can be enjoyed in the bath. ※ In music playback, Music playback player, Stereo mini-plug, etc. is required separately.](/images/chiba/ichikawa/f763b0e05.jpg) [Bus Sound] By using the BGM functionality water heater controller, Favorite music can be enjoyed in the bath. ※ In music playback, Music playback player, Stereo mini-plug, etc. is required separately. ![Bathing-wash room. [Three-sided mirror with vanity] Mirror cabinet with depth that nearing the mirror in a comfortable position, Vanity that incorporates the ideas, such as a space to put small items. As the lower part can also be used small children, The child mirror was established.](/images/chiba/ichikawa/f763b0e16.jpg) [Three-sided mirror with vanity] Mirror cabinet with depth that nearing the mirror in a comfortable position, Vanity that incorporates the ideas, such as a space to put small items. As the lower part can also be used small children, The child mirror was established. ![Bathing-wash room. [Laundry Area top shelf cupboard] It was equipped with a storage space at the top of the washing machine yard. Also hung hanger such as detergent and towels is fit to clean.](/images/chiba/ichikawa/f763b0e11.jpg) [Laundry Area top shelf cupboard] It was equipped with a storage space at the top of the washing machine yard. Also hung hanger such as detergent and towels is fit to clean. Balcony ・ terrace ・ Private garden![balcony ・ terrace ・ Private garden. [Enjoy brighten the balcony life] Balcony can enjoy the outside of the light and wind, Ensure the room some depth of about 1.8m.](/images/chiba/ichikawa/f763b0e13.jpg) [Enjoy brighten the balcony life] Balcony can enjoy the outside of the light and wind, Ensure the room some depth of about 1.8m. ![balcony ・ terrace ・ Private garden. [Slop sink] Since there is provided a convenient slop sink to all dwelling unit, Enjoy gardening, And or a simple washing, A wider range of ways to enjoy.](/images/chiba/ichikawa/f763b0e09.jpg) [Slop sink] Since there is provided a convenient slop sink to all dwelling unit, Enjoy gardening, And or a simple washing, A wider range of ways to enjoy. Receipt![Receipt. [Walk-in closet] Walk-in closet is installed hanger pipe and a movable shelf of the two upper and lower stages. Plenty you Shimae and clean up a long black coat with a short jacket length.](/images/chiba/ichikawa/f763b0e18.jpg) [Walk-in closet] Walk-in closet is installed hanger pipe and a movable shelf of the two upper and lower stages. Plenty you Shimae and clean up a long black coat with a short jacket length. ![Receipt. [FUTON storage] To meet the voice of "storage location of the futon is not enough.", Ensure the depth that can accommodate the futon. Also fits large storage case.](/images/chiba/ichikawa/f763b0e19.jpg) [FUTON storage] To meet the voice of "storage location of the futon is not enough.", Ensure the depth that can accommodate the futon. Also fits large storage case. Interior![Interior. [Master bedroom] The main bedroom to change in time of peace the end of the day. Equipped with a large-scale multi-closets that a variety of usage is spread, It finished in a room full of comfort and calm.](/images/chiba/ichikawa/f763b0e10.jpg) [Master bedroom] The main bedroom to change in time of peace the end of the day. Equipped with a large-scale multi-closets that a variety of usage is spread, It finished in a room full of comfort and calm. Other![Other. [KASUTAMA] Room customization of Cosmos Initia "KASUTAMA (customer).". Or painted the walls in your favorite color, Or put a shelf, You can arrange the accommodation. Fulfill a double wall and a variety of items, Is a new proposal of making your own way space. (Reference photograph of the photo wall of paint)](/images/chiba/ichikawa/f763b0e06.jpg) [KASUTAMA] Room customization of Cosmos Initia "KASUTAMA (customer).". Or painted the walls in your favorite color, Or put a shelf, You can arrange the accommodation. Fulfill a double wall and a variety of items, Is a new proposal of making your own way space. (Reference photograph of the photo wall of paint) ![Other. [TES hot water floor heating] living ・ Equipped with TES hot-water floor heating to warm the entire room from the feet to the dining floor. (Same specifications)](/images/chiba/ichikawa/f763b0e20.jpg) [TES hot water floor heating] living ・ Equipped with TES hot-water floor heating to warm the entire room from the feet to the dining floor. (Same specifications) Shared facilities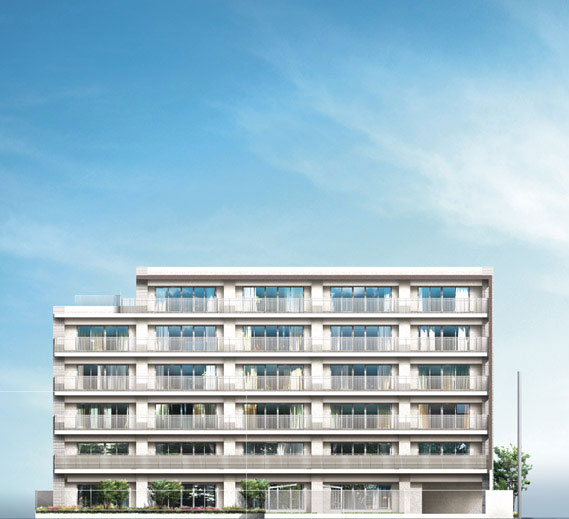 Initiative Funabashi dual coat WEST Rendering 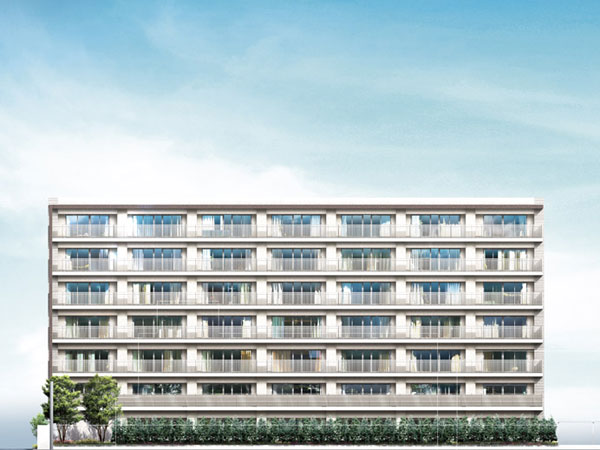 Initiative Funabashi dual coat EAST Rendering ![Shared facilities. [Corridor which is provided on the site south side (passage)] Planning corridor (the passage) to the site south side leading to such as the cycle space. You can approach while feeling the green planting, Moisture is abundant space. (Rendering)](/images/chiba/ichikawa/f763b0f07.jpg) [Corridor which is provided on the site south side (passage)] Planning corridor (the passage) to the site south side leading to such as the cycle space. You can approach while feeling the green planting, Moisture is abundant space. (Rendering) ![Shared facilities. [Flat 置駐 car field installation, Cycle space 100% secure] Secure and out of the car is a convenient flat location of on-site parking. A bicycle affordable cycle space of the auxiliary wheel with or a three-seater we have provided all houses worth. (An example of the car photos that can be parked)](/images/chiba/ichikawa/f763b0f06.jpg) [Flat 置駐 car field installation, Cycle space 100% secure] Secure and out of the car is a convenient flat location of on-site parking. A bicycle affordable cycle space of the auxiliary wheel with or a three-seater we have provided all houses worth. (An example of the car photos that can be parked) Common utility![Common utility. [Common areas LED lighting] The lighting of the common areas, It has a long life, Has adopted the power consumption is also small LED lighting. It reduces the electricity use fee of common areas. ※ Bicycle-parking space ・ Except for the lighting of the roof of the bike yard. (Same specifications)](/images/chiba/ichikawa/f763b0f08.jpg) [Common areas LED lighting] The lighting of the common areas, It has a long life, Has adopted the power consumption is also small LED lighting. It reduces the electricity use fee of common areas. ※ Bicycle-parking space ・ Except for the lighting of the roof of the bike yard. (Same specifications) ![Common utility. [Shared disaster prevention equipment] disaster ・ Installing the emergency supplies such as an emergency. Including portable toilets and first-aid kit, tool, Commuting equipment, We are always ready and work clothes. (Same specifications) ※ Disaster prevention equipment described is an example, In fact and it may be slightly different.](/images/chiba/ichikawa/f763b0f19.jpg) [Shared disaster prevention equipment] disaster ・ Installing the emergency supplies such as an emergency. Including portable toilets and first-aid kit, tool, Commuting equipment, We are always ready and work clothes. (Same specifications) ※ Disaster prevention equipment described is an example, In fact and it may be slightly different. Security![Security. [Elevator peace of mind in with surveillance monitor] To prevent risk of encounters with a suspicious person, Set up a surveillance monitor in the entrance floor. You can use with confidence to understand the internal situation. (Same specifications)](/images/chiba/ichikawa/f763b0f05.jpg) [Elevator peace of mind in with surveillance monitor] To prevent risk of encounters with a suspicious person, Set up a surveillance monitor in the entrance floor. You can use with confidence to understand the internal situation. (Same specifications) ![Security. [All houses entrance door ・ Window (in part) with security sensors] Entrance door of each dwelling unit, Set up a crime prevention sensor in a part of the opening. Problem to security company with an alarm and to sense an abnormal. (Same specifications) ※ Please check the drawings collection for crime prevention sensor installation location.](/images/chiba/ichikawa/f763b0f04.jpg) [All houses entrance door ・ Window (in part) with security sensors] Entrance door of each dwelling unit, Set up a crime prevention sensor in a part of the opening. Problem to security company with an alarm and to sense an abnormal. (Same specifications) ※ Please check the drawings collection for crime prevention sensor installation location. Building structure![Building structure. [Adopt a pile foundation] By standard penetration test, By causing it reaches the tip of the pile until the soil is to have a N value and thickness reliable "support layer", It is the foundation structure to support the building by the frictional force acting between the resistance and the pile and the ground at the tip of the pile. ※ In figures and N values representing the degree of soil of hardness, More specifically, by dropping a weight of 63.5 ± 0.5kg from a height of 75 ± 1cm, Sampler for standard penetration test represents the number of times it took to 30cm penetration. In general, N value is considered to be a ground which are tightened to a very more than 50.](/images/chiba/ichikawa/f763b0f15.jpg) [Adopt a pile foundation] By standard penetration test, By causing it reaches the tip of the pile until the soil is to have a N value and thickness reliable "support layer", It is the foundation structure to support the building by the frictional force acting between the resistance and the pile and the ground at the tip of the pile. ※ In figures and N values representing the degree of soil of hardness, More specifically, by dropping a weight of 63.5 ± 0.5kg from a height of 75 ± 1cm, Sampler for standard penetration test represents the number of times it took to 30cm penetration. In general, N value is considered to be a ground which are tightened to a very more than 50. ![Building structure. [Entrance door of earthquake-resistant frame] Because of the evacuation opening ensure at the time of earthquake, It has undergone a seismic design in the front door. Seismic frame, Deformation at the time of the earthquake ・ Because there are cases where the doors under the influence of distortion is no longer red, Frame is modified as the door and the frame does not come into contact.](/images/chiba/ichikawa/f763b0f10.jpg) [Entrance door of earthquake-resistant frame] Because of the evacuation opening ensure at the time of earthquake, It has undergone a seismic design in the front door. Seismic frame, Deformation at the time of the earthquake ・ Because there are cases where the doors under the influence of distortion is no longer red, Frame is modified as the door and the frame does not come into contact. ![Building structure. [Floor concrete slab thickness of about 200mm ・ Double floor] And strength improved the living sound of the building structure is to pursue the difficult quiet livability that transmitted to the lower floor dwelling unit, Dwelling unit part is setting a concrete slab thickness of the floor to about 200mm. Double floor to make a support leg between the floor of the concrete slab and flooring and (except for the entrance portion), It has adopted a double ceiling hanging the ceiling.](/images/chiba/ichikawa/f763b0f11.jpg) [Floor concrete slab thickness of about 200mm ・ Double floor] And strength improved the living sound of the building structure is to pursue the difficult quiet livability that transmitted to the lower floor dwelling unit, Dwelling unit part is setting a concrete slab thickness of the floor to about 200mm. Double floor to make a support leg between the floor of the concrete slab and flooring and (except for the entrance portion), It has adopted a double ceiling hanging the ceiling. ![Building structure. [Out Paul design] Out-pole design, Since the column does not appear in the corner of the living room, Neat impression space. A good square space efficient, Is also a merit of the layout of the furniture is easy to. (W-A, W-A](/images/chiba/ichikawa/f763b0f20.jpg) [Out Paul design] Out-pole design, Since the column does not appear in the corner of the living room, Neat impression space. A good square space efficient, Is also a merit of the layout of the furniture is easy to. (W-A, W-A', Except W-Ag type) ![Building structure. [T-2 grade sash] Installing a sash of T-2 rating in the opening part of the dwelling unit. By adopting the high sound insulation sash, Soften the sound to penetrate from the outside, We consider the living ease. ※ For sound insulation grade are those of the manufacturer published, Actual because of the other of the opening vents in the building, Sound insulation performance is inferior in the dwelling unit.](/images/chiba/ichikawa/f763b0f12.jpg) [T-2 grade sash] Installing a sash of T-2 rating in the opening part of the dwelling unit. By adopting the high sound insulation sash, Soften the sound to penetrate from the outside, We consider the living ease. ※ For sound insulation grade are those of the manufacturer published, Actual because of the other of the opening vents in the building, Sound insulation performance is inferior in the dwelling unit. ![Building structure. [Double-glazing] It provides high thermal insulation effect by sandwiching an air layer between two flat glass. Decrease and summer cooling of condensation, We can expect the effect of improving the winter heating efficiency. ※ Transparent glass, Wire glass, There is a case where the type of some glass, such as the type of glass is different.](/images/chiba/ichikawa/f763b0f09.jpg) [Double-glazing] It provides high thermal insulation effect by sandwiching an air layer between two flat glass. Decrease and summer cooling of condensation, We can expect the effect of improving the winter heating efficiency. ※ Transparent glass, Wire glass, There is a case where the type of some glass, such as the type of glass is different. ![Building structure. [Get the energy-saving "highest grade 4"] In the "Initiative Funabashi dual coat", By adopting a good specification of ingenuity and efficiency of thermal insulation, We have to get the energy-saving grade 4. This grade, Within the housing performance evaluation report is set in the item "thing on the thermal environment", 1 ~ 4 things that will be evaluated in the. We consider the energy conservation and condensation suppressed by the quality of the highest rank. ( ※ Construction housing performance rating is to be acquired)](/images/chiba/ichikawa/f763b0f16.jpg) [Get the energy-saving "highest grade 4"] In the "Initiative Funabashi dual coat", By adopting a good specification of ingenuity and efficiency of thermal insulation, We have to get the energy-saving grade 4. This grade, Within the housing performance evaluation report is set in the item "thing on the thermal environment", 1 ~ 4 things that will be evaluated in the. We consider the energy conservation and condensation suppressed by the quality of the highest rank. ( ※ Construction housing performance rating is to be acquired) ![Building structure. [Peace of mind in a residential performance evaluation system] Quality of apartment ・ About performance, Get the "design Housing Performance Evaluation Report" that third-party organization that has received the registration from the country to evaluate at the design stage. Also carried out after the building completion, "construction Housing Performance Evaluation Report" will also be obtained (all households). Anyone can take advantage of this system that can compare the performance, We are working to further improve the quality. ※ For more information see "Housing term large Dictionary"](/images/chiba/ichikawa/f763b0f14.gif) [Peace of mind in a residential performance evaluation system] Quality of apartment ・ About performance, Get the "design Housing Performance Evaluation Report" that third-party organization that has received the registration from the country to evaluate at the design stage. Also carried out after the building completion, "construction Housing Performance Evaluation Report" will also be obtained (all households). Anyone can take advantage of this system that can compare the performance, We are working to further improve the quality. ※ For more information see "Housing term large Dictionary" Other![Other. [Pets welcome breeding] Live and important pet which can be called a member of the family, Pets is a breeding possible apartment. ※ Pet of the management contract for the breeding ・ We will comply with the provisions of the use bylaws. ※ Of large dog breeding is also possible in the first floor dwelling unit. ( "Initiative Funabashi dual coat" W-Ag ・ Except for the W-Bg type) ※ The photograph is an example of a pet frog.](/images/chiba/ichikawa/f763b0f17.jpg) [Pets welcome breeding] Live and important pet which can be called a member of the family, Pets is a breeding possible apartment. ※ Pet of the management contract for the breeding ・ We will comply with the provisions of the use bylaws. ※ Of large dog breeding is also possible in the first floor dwelling unit. ( "Initiative Funabashi dual coat" W-Ag ・ Except for the W-Bg type) ※ The photograph is an example of a pet frog. ![Other. [24-hour garbage can out] Day of the week ・ It can locate a trash without having to worry about the time zone.](/images/chiba/ichikawa/f763b0f18.gif) [24-hour garbage can out] Day of the week ・ It can locate a trash without having to worry about the time zone. ![Other. [After-sales service] Your move after, Up to implement the after-sales service for 10 years. In any item, Has become a (one company) after-sales service criteria Association of Realtors is set equal to or higher than that of the fine-grained content. Also by extending the period as safe to use longer dwelling unit within the equipment we use every day.](/images/chiba/ichikawa/f763b0f13.jpg) [After-sales service] Your move after, Up to implement the after-sales service for 10 years. In any item, Has become a (one company) after-sales service criteria Association of Realtors is set equal to or higher than that of the fine-grained content. Also by extending the period as safe to use longer dwelling unit within the equipment we use every day. Surrounding environment![Surrounding environment. [Wise Discoverable Nishifuna Hongo shop] (About than EAST 280m ・ A 4-minute walk / About than WEST 280m ・ 4-minute walk)](/images/chiba/ichikawa/f763b0l01.jpg) [Wise Discoverable Nishifuna Hongo shop] (About than EAST 280m ・ A 4-minute walk / About than WEST 280m ・ 4-minute walk) ![Surrounding environment. [Foods Market Selection Funabashi shop] (About than EAST 840m ・ Walk 11 minutes / About than WEST 900m ・ A 12-minute walk)](/images/chiba/ichikawa/f763b0l06.jpg) [Foods Market Selection Funabashi shop] (About than EAST 840m ・ Walk 11 minutes / About than WEST 900m ・ A 12-minute walk) ![Surrounding environment. [green ・ deli ・ Fresh Museum] (About than EAST 880m ・ Walk 11 minutes / About than WEST 940m ・ A 12-minute walk)](/images/chiba/ichikawa/f763b0l07.jpg) [green ・ deli ・ Fresh Museum] (About than EAST 880m ・ Walk 11 minutes / About than WEST 940m ・ A 12-minute walk) ![Surrounding environment. [Dila Funabashi] (About than EAST 830m ・ Walk 11 minutes / About than WEST 890m ・ A 12-minute walk)](/images/chiba/ichikawa/f763b0l13.jpg) [Dila Funabashi] (About than EAST 830m ・ Walk 11 minutes / About than WEST 890m ・ A 12-minute walk) ![Surrounding environment. [Drag Seimusu Hongo-cho shop] (About than EAST 550m ・ 7 min walk / About than WEST 550m ・ 7-minute walk)](/images/chiba/ichikawa/f763b0l09.jpg) [Drag Seimusu Hongo-cho shop] (About than EAST 550m ・ 7 min walk / About than WEST 550m ・ 7-minute walk) ![Surrounding environment. [Don ・ Quixote raw wood Funabashi shop] (About than EAST 500m ・ 7 min walk / About than WEST 560m ・ 7-minute walk)](/images/chiba/ichikawa/f763b0l08.jpg) [Don ・ Quixote raw wood Funabashi shop] (About than EAST 500m ・ 7 min walk / About than WEST 560m ・ 7-minute walk) ![Surrounding environment. [SHOPS Ichikawa shop] (About than EAST 1200m ・ A 15-minute walk / About than WEST 1260m ・ 16-minute walk)](/images/chiba/ichikawa/f763b0l03.jpg) [SHOPS Ichikawa shop] (About than EAST 1200m ・ A 15-minute walk / About than WEST 1260m ・ 16-minute walk) ![Surrounding environment. [Colton Plaza] (About than EAST 1990m ・ Walk 25 minutes / About than WEST 1990m ・ A 25-minute walk)](/images/chiba/ichikawa/f763b0l05.jpg) [Colton Plaza] (About than EAST 1990m ・ Walk 25 minutes / About than WEST 1990m ・ A 25-minute walk) ![Surrounding environment. [Nojima Ichikawa shop] (About than EAST 1200m ・ A 15-minute walk / About than WEST 1260m ・ 16-minute walk)](/images/chiba/ichikawa/f763b0l10.jpg) [Nojima Ichikawa shop] (About than EAST 1200m ・ A 15-minute walk / About than WEST 1260m ・ 16-minute walk) ![Surrounding environment. [Fresh market Terao Funabashi shop] (About than EAST 380m ・ A 5-minute walk / About than WEST 380m ・ A 5-minute walk)](/images/chiba/ichikawa/f763b0l12.jpg) [Fresh market Terao Funabashi shop] (About than EAST 380m ・ A 5-minute walk / About than WEST 380m ・ A 5-minute walk) ![Surrounding environment. [Ichikawa Higashibyoin] (About than EAST 620m ・ 8 min. Walk / About than WEST 680m ・ A 9-minute walk)](/images/chiba/ichikawa/f763b0l04.jpg) [Ichikawa Higashibyoin] (About than EAST 620m ・ 8 min. Walk / About than WEST 680m ・ A 9-minute walk) ![Surrounding environment. [Sports Club NAS Funabashi] (About than EAST 710m ・ 9 minute walk / About than WEST 770m ・ A 10-minute walk)](/images/chiba/ichikawa/f763b0l11.jpg) [Sports Club NAS Funabashi] (About than EAST 710m ・ 9 minute walk / About than WEST 770m ・ A 10-minute walk) ![Surrounding environment. [Municipal Futatsumata Elementary School] (About than EAST 1210m ・ Walk 16 minutes / About than WEST 1270m ・ 16-minute walk)](/images/chiba/ichikawa/f763b0l02.jpg) [Municipal Futatsumata Elementary School] (About than EAST 1210m ・ Walk 16 minutes / About than WEST 1270m ・ 16-minute walk) ![Surrounding environment. [Funabashi West Library] (About than EAST 840m ・ Walk 11 minutes / About than WEST 900m ・ A 12-minute walk)](/images/chiba/ichikawa/f763b0l14.jpg) [Funabashi West Library] (About than EAST 840m ・ Walk 11 minutes / About than WEST 900m ・ A 12-minute walk) ![Surrounding environment. [Nishi-Funabashi Station south exit post office] (About than EAST 400m ・ A 5-minute walk / About than WEST 460m ・ 6-minute walk)](/images/chiba/ichikawa/f763b0l15.jpg) [Nishi-Funabashi Station south exit post office] (About than EAST 400m ・ A 5-minute walk / About than WEST 460m ・ 6-minute walk) Floor: 3LDK, occupied area: 71.38 sq m, Price: 35,398,000 yen, now on sale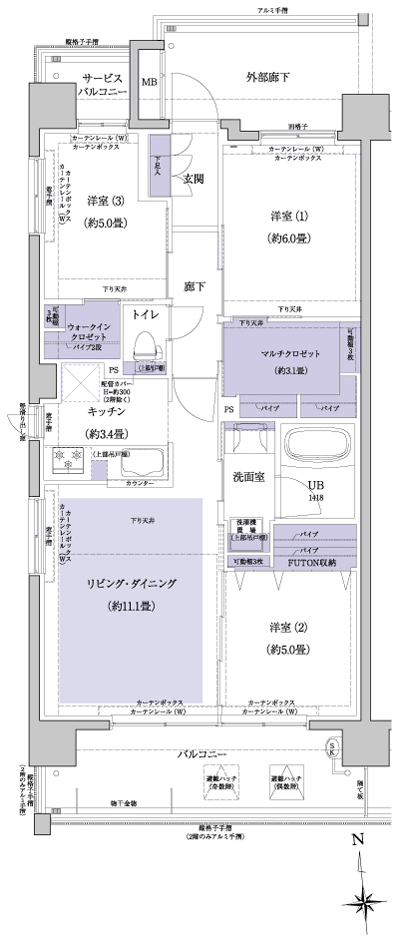 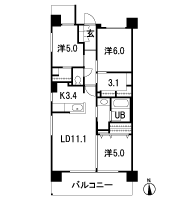 Floor: 2LDK + S / 3LDK, the area occupied: 67.2 sq m, Price: 33,362,600 yen ・ 34,596,800 yen, now on sale 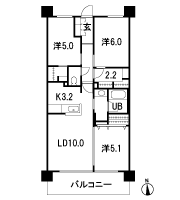 Floor: 3LDK, the area occupied: 67.2 sq m, Price: 27,397,000 yen, now on sale 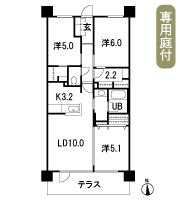 Location | |||||||||||||||||||||||||||||||||||||||||||||||||||||||||||||||||||||||||||||||||||||||||||||||||||