Investing in Japanese real estate
2013January
26,980,000 yen ~ 37,480,000 yen, 3LDK, 63.92 sq m ~ 72.69 sq m
New Apartments » Kanto » Chiba Prefecture » Ichikawa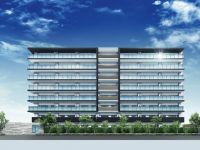 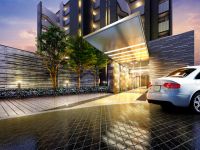
Buildings and facilities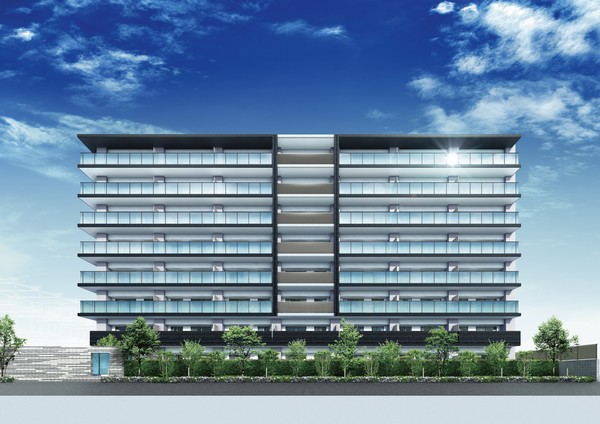 Beautiful mansion to change the skyline of expression. Richly, Space of Yingbin. Symmetry appearance facade, Glass material has reflects the sky, Show us a rich expression in the season and the time of flow. (Exterior view) 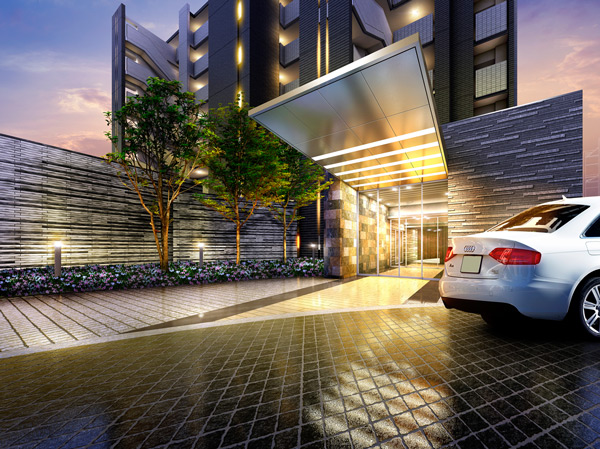 Materials that fancy, Facade design with a presence. Dignified appearance decorated with fine materials with accent line and texture of the black. It celebrates those who imposing driveway and entrance, such as hotels live. (Entrance Rendering) Surrounding environment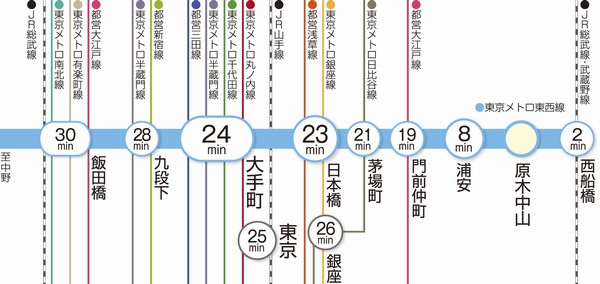 To all of the subway other than Fukutoshin in Tokyo together JR can 16 lines and transfer, Tip to the business zone come true speedy access Tozai Line. Just a 5-minute walk to the "raw wood Zhongshan" station of Tozai Line boasts the power access. (Access view) Room and equipment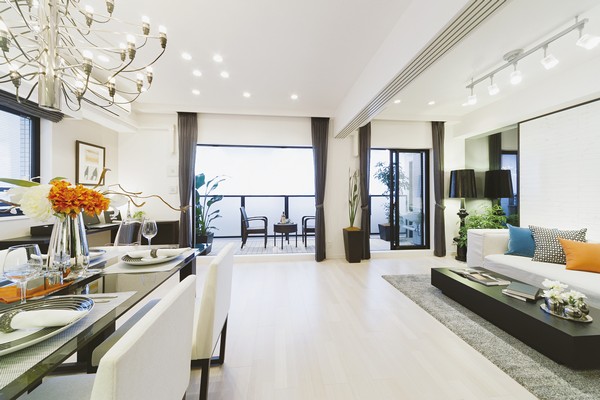 Light and airy comfortable living in the two sides opening ・ dining. Clean and safe Ya "TES hot water floor heating", The space of the room and refreshing has been achieved in the adoption of does not come out beams of the pillars in the room "out frame" design. (Indoor three points, including the A 'type model room menu plan (part paid option ・ I was taken the application deadline Yes)) 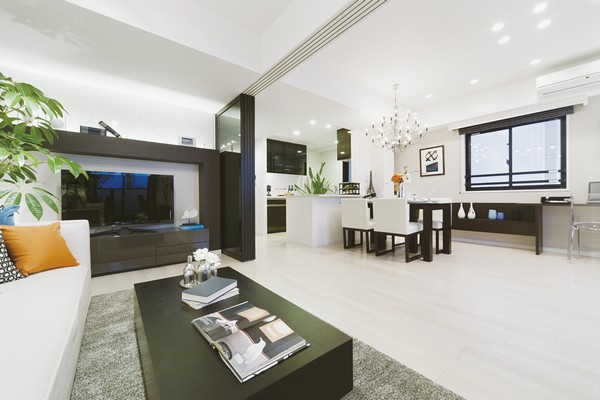 Big point, This living ・ Partitioning the Western-style (3) adjacent to the dining adoption of "flexible door". If Akehanase, In addition it can be used as a large space of leisurely relaxing rest, If Shimere, It can also be used as a room where friends and your parents can enjoy staying in when you come to play. further, In the future you can enjoy freely usage according to the changes in the children's support, such as lifestyle. 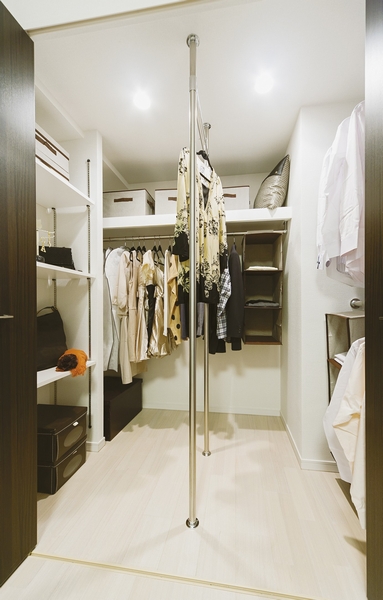 Western-style (1), Court also can be stored with a length, Such as a shelf or two-stage hanger type costume case also contained, "Super walk-in closet" storage capacity of large capacity is proud of, Established a "walk-in closet" of about 1.4 tatami also to Western-style (2). further, You can also visit "futon closet" (A 'type basic plan and the same specification) is in the apartment gallery. Kitchen![Kitchen. [Pearl Crystal top stove] Beautifully excellent heat resistance Pearl Crystal top stove. Dirt is also easy to clean with wipe person, such as boiling over.](/images/chiba/ichikawa/b9852ee01.jpg) [Pearl Crystal top stove] Beautifully excellent heat resistance Pearl Crystal top stove. Dirt is also easy to clean with wipe person, such as boiling over. ![Kitchen. [Water purifier integrated shower faucet] Because the water purifier has become integral, You can pour purified water to the pot drawer. Also, You can also use widely sink.](/images/chiba/ichikawa/b9852ee02.jpg) [Water purifier integrated shower faucet] Because the water purifier has become integral, You can pour purified water to the pot drawer. Also, You can also use widely sink. ![Kitchen. [Child Lock knife feed] Equipped with a child lock to prevent the risk of accidents.](/images/chiba/ichikawa/b9852ee05.jpg) [Child Lock knife feed] Equipped with a child lock to prevent the risk of accidents. ![Kitchen. [Quiet sink] It does not interfere with the conversation between the TV and family in the silent type. A large pot also Rakuni wash in the spread of the sink.](/images/chiba/ichikawa/b9852ee11.jpg) [Quiet sink] It does not interfere with the conversation between the TV and family in the silent type. A large pot also Rakuni wash in the spread of the sink. ![Kitchen. [Otobasu energy look remote control] Otobasu remote control that can be operated from the kitchen. See the usage and the amount of gas, Adopting the energy look remote control.](/images/chiba/ichikawa/b9852ee16.jpg) [Otobasu energy look remote control] Otobasu remote control that can be operated from the kitchen. See the usage and the amount of gas, Adopting the energy look remote control. ![Kitchen. [All slide storage] Sliding storage to the back of the thing is easy to take out. Also provided without waste use width wood storage and spice rack to the foot part.](/images/chiba/ichikawa/b9852ee04.jpg) [All slide storage] Sliding storage to the back of the thing is easy to take out. Also provided without waste use width wood storage and spice rack to the foot part. Bathing-wash room![Bathing-wash room. [Fushiyugata shower head ・ Air-in shower] Was both the "comfort" and "water-saving" by the force of the air. To achieve our conventional than about 35% water-saving.](/images/chiba/ichikawa/b9852ee03.jpg) [Fushiyugata shower head ・ Air-in shower] Was both the "comfort" and "water-saving" by the force of the air. To achieve our conventional than about 35% water-saving. ![Bathing-wash room. [Laundry pipe (2)] Jose and the laundry plenty. Is useful because it also Hoseru big things, such as bath towels and sheets.](/images/chiba/ichikawa/b9852ee07.jpg) [Laundry pipe (2)] Jose and the laundry plenty. Is useful because it also Hoseru big things, such as bath towels and sheets. ![Bathing-wash room. [Karari floor] In well-drained surface shape, Karari floor that can be dried in a short period of time. Keep the inside of the bathroom always clean.](/images/chiba/ichikawa/b9852ee10.gif) [Karari floor] In well-drained surface shape, Karari floor that can be dried in a short period of time. Keep the inside of the bathroom always clean. ![Bathing-wash room. [Kururin poi] Firmly catch the hair that has been flowing in the special structure that was less likely to tangle the hair. It easily discarded and Poi'.](/images/chiba/ichikawa/b9852ee20.jpg) [Kururin poi] Firmly catch the hair that has been flowing in the special structure that was less likely to tangle the hair. It easily discarded and Poi'. ![Bathing-wash room. [Clean door of washable rattle] Wash rattle hard to the door of care is whole Hazuse, Eliminating the rubber packing of the bathroom side, It has been achieved easy to clean.](/images/chiba/ichikawa/b9852ee06.jpg) [Clean door of washable rattle] Wash rattle hard to the door of care is whole Hazuse, Eliminating the rubber packing of the bathroom side, It has been achieved easy to clean. ![Bathing-wash room. [Towel bar (2)] A bar to dry the bath towel and bath mat after use in the up and down has been adopted two.](/images/chiba/ichikawa/b9852ee08.jpg) [Towel bar (2)] A bar to dry the bath towel and bath mat after use in the up and down has been adopted two. ![Bathing-wash room. [Three-sided mirror back storage] The back of the mirror, It was set up storage space that can hold small items around the basin.](/images/chiba/ichikawa/b9852ee18.jpg) [Three-sided mirror back storage] The back of the mirror, It was set up storage space that can hold small items around the basin. ![Bathing-wash room. [Vanity bowl biased ・ Flangeless drainage port ・ Faucet pull out faucet] Asked the bowl on one side, Installing a dry space for clothing and accessories is definitive. It is also easy to clean in the bowl-integrated. Eliminating the bracket of the drainage plug, Dirt accumulate difficult to care is likely to employ a flangeless drainage port, The type of faucet to draw.](/images/chiba/ichikawa/b9852ee12.jpg) [Vanity bowl biased ・ Flangeless drainage port ・ Faucet pull out faucet] Asked the bowl on one side, Installing a dry space for clothing and accessories is definitive. It is also easy to clean in the bowl-integrated. Eliminating the bracket of the drainage plug, Dirt accumulate difficult to care is likely to employ a flangeless drainage port, The type of faucet to draw. ![Bathing-wash room. [Vanity storage of ingenuity] It established the organizing easy multi-functional storage are a variety of things to sink under.](/images/chiba/ichikawa/b9852ee17.jpg) [Vanity storage of ingenuity] It established the organizing easy multi-functional storage are a variety of things to sink under. Other![Other. [TES hot water floor heating] Living a safe hot water floor heating in the clean ・ Adopted in dining ・ It is soft and economical of warmth as compared to the electric. (Same specifications)](/images/chiba/ichikawa/b9852ee09.jpg) [TES hot water floor heating] Living a safe hot water floor heating in the clean ・ Adopted in dining ・ It is soft and economical of warmth as compared to the electric. (Same specifications) ![Other. [Slop sink] It has adopted a convenient slop sink to the watering of the cleaning and Ueki balcony. (Indoor photo includes all A 'type model room menu plan (part paid option ・ I was taken the application deadline Yes))](/images/chiba/ichikawa/b9852ee14.jpg) [Slop sink] It has adopted a convenient slop sink to the watering of the cleaning and Ueki balcony. (Indoor photo includes all A 'type model room menu plan (part paid option ・ I was taken the application deadline Yes)) ![Other. [Pet breeding Allowed] As a member of an important family, I could live with a pet. It wore a pet buttons and deodorizing function to the elevator as a consideration to the surroundings. ※ The photograph is an example of a pet frog. Regard to pet breeding, We will comply with the management contract. Also, type ・ size ・ There is a limit to the number of horses.](/images/chiba/ichikawa/b9852ee19.jpg) [Pet breeding Allowed] As a member of an important family, I could live with a pet. It wore a pet buttons and deodorizing function to the elevator as a consideration to the surroundings. ※ The photograph is an example of a pet frog. Regard to pet breeding, We will comply with the management contract. Also, type ・ size ・ There is a limit to the number of horses. ![Other. [Double-glazing] Sash, Adopt a multi-layer glass to enhance the thermal insulation effect to suppress the condensation. To up the energy-saving effect of heating and cooling, To achieve a comfortable living space by using a sash of high sound insulation performance T-2 grade. (Except for some)](/images/chiba/ichikawa/b9852ee13.gif) [Double-glazing] Sash, Adopt a multi-layer glass to enhance the thermal insulation effect to suppress the condensation. To up the energy-saving effect of heating and cooling, To achieve a comfortable living space by using a sash of high sound insulation performance T-2 grade. (Except for some) ![Other. [TES eco Jaws to exhibit the energy-saving effect in the high thermal efficiency] For reusing exhaust heat, Has adopted the "Eco Jaws" gas water heater obtained the same heating effect and its conventional with less gas consumption. In friendly high efficiency hot water supply to households to Earth, CO2 emissions reduction of Ya, To achieve a low running cost.](/images/chiba/ichikawa/b9852ee15.gif) [TES eco Jaws to exhibit the energy-saving effect in the high thermal efficiency] For reusing exhaust heat, Has adopted the "Eco Jaws" gas water heater obtained the same heating effect and its conventional with less gas consumption. In friendly high efficiency hot water supply to households to Earth, CO2 emissions reduction of Ya, To achieve a low running cost. Shared facilities![Shared facilities. [appearance] Symmetry appearance facade, Glass material has reflects the sky, Show us a rich expression in the season and the time of flow.](/images/chiba/ichikawa/b9852ef15.jpg) [appearance] Symmetry appearance facade, Glass material has reflects the sky, Show us a rich expression in the season and the time of flow. ![Shared facilities. [Entrance Hall Rendering] In the entrance hall to which the gate of the light invites gently, Flow quality relaxation time. Before that went through a soft light, Sunshine dazzling lounge space. It is a space of peace to celebrate the symbol tree. It directed the elegance that even the little landscape of everyday alter the special time.](/images/chiba/ichikawa/b9852ef17.jpg) [Entrance Hall Rendering] In the entrance hall to which the gate of the light invites gently, Flow quality relaxation time. Before that went through a soft light, Sunshine dazzling lounge space. It is a space of peace to celebrate the symbol tree. It directed the elegance that even the little landscape of everyday alter the special time. Security![Security. [24-hour security system "Owl 24"] "Proprietary part" of the apartment to an error that occurred in the "shared portion", Owl 24 Center has monitored 24 hours. Alarm is automatically transferred to the Sohgo Security, Do the quick primary correspondence. (Conceptual diagram)](/images/chiba/ichikawa/b9852ef07.gif) [24-hour security system "Owl 24"] "Proprietary part" of the apartment to an error that occurred in the "shared portion", Owl 24 Center has monitored 24 hours. Alarm is automatically transferred to the Sohgo Security, Do the quick primary correspondence. (Conceptual diagram) ![Security. [Auto-lock system with color monitor] The Entrance, Adopt a color auto-lock system with a monitor of the peace of mind you can see the figure of visitors. Visitors call the visited residents in the set intercom entrance, Phone call. Residents confirmed, This is a system of peace of mind to release the auto lock of the entrance. (Conceptual diagram)](/images/chiba/ichikawa/b9852ef08.gif) [Auto-lock system with color monitor] The Entrance, Adopt a color auto-lock system with a monitor of the peace of mind you can see the figure of visitors. Visitors call the visited residents in the set intercom entrance, Phone call. Residents confirmed, This is a system of peace of mind to release the auto lock of the entrance. (Conceptual diagram) ![Security. [Security cameras (lease)] It started in the elevator, In common areas throughout, We have established a security camera with video recording function.](/images/chiba/ichikawa/b9852ef13.gif) [Security cameras (lease)] It started in the elevator, In common areas throughout, We have established a security camera with video recording function. ![Security. [Security magnet sensor] Surface lattice has established the security sensors in the window that does not stick. ※ 1st floor, 8th floor dwelling unit only](/images/chiba/ichikawa/b9852ef19.jpg) [Security magnet sensor] Surface lattice has established the security sensors in the window that does not stick. ※ 1st floor, 8th floor dwelling unit only ![Security. [Hands-free intercom with color monitor] Color image of a set intercom ・ The voice, You can see the speech in front of dwelling unit. (Amenities are all the same specification)](/images/chiba/ichikawa/b9852ef20.jpg) [Hands-free intercom with color monitor] Color image of a set intercom ・ The voice, You can see the speech in front of dwelling unit. (Amenities are all the same specification) ![Security. [Reversible dimple key] Since replication is difficult to make, To prevent incorrect lock, such as picking. (Conceptual diagram)](/images/chiba/ichikawa/b9852ef02.gif) [Reversible dimple key] Since replication is difficult to make, To prevent incorrect lock, such as picking. (Conceptual diagram) Earthquake ・ Disaster-prevention measures![earthquake ・ Disaster-prevention measures. [Disaster prevention stockpile warehouse] Equipped with emergency of emergency equipment such as fire or earthquake. (Inverter generator)](/images/chiba/ichikawa/b9852ef18.gif) [Disaster prevention stockpile warehouse] Equipped with emergency of emergency equipment such as fire or earthquake. (Inverter generator) ![earthquake ・ Disaster-prevention measures. [Seismic frame] As door frame is prevented from even confined and deformed by a large earthquake, We have to ensure proper clearance between the door body and the frame.](/images/chiba/ichikawa/b9852ef03.gif) [Seismic frame] As door frame is prevented from even confined and deformed by a large earthquake, We have to ensure proper clearance between the door body and the frame. ![earthquake ・ Disaster-prevention measures. [Seismic Door Guard] By increasing the width between the arms, While ensuring the security of, It is considered so deviate be modified door frame in the earthquake.](/images/chiba/ichikawa/b9852ef14.jpg) [Seismic Door Guard] By increasing the width between the arms, While ensuring the security of, It is considered so deviate be modified door frame in the earthquake. Building structure![Building structure. [Support Pile] The strong support layer in the basement about 33m, Construct a cast-in-place concrete 拡頭 拡底 pile. 拡頭 part about 120cm ~ 220cm, The shaft portion diameter of about 100cm ~ 150cm, 拡底 section diameter of about 120cm ~ A pile of 250cm buried in a total of 21 this underground, We support the building.](/images/chiba/ichikawa/b9852ef12.gif) [Support Pile] The strong support layer in the basement about 33m, Construct a cast-in-place concrete 拡頭 拡底 pile. 拡頭 part about 120cm ~ 220cm, The shaft portion diameter of about 100cm ~ 150cm, 拡底 section diameter of about 120cm ~ A pile of 250cm buried in a total of 21 this underground, We support the building. ![Building structure. [Sufficient head thickness] We constructed the head thickness to thick about 10mm or more than the thickness prescribed by the Building Standards Law. (Except for some) (conceptual diagram)](/images/chiba/ichikawa/b9852ef05.gif) [Sufficient head thickness] We constructed the head thickness to thick about 10mm or more than the thickness prescribed by the Building Standards Law. (Except for some) (conceptual diagram) ![Building structure. [Double reinforcement] To the main structure portion such as a Tosakai wall horizontal force applied to the building at the time of the earthquake among the wall is called the highest seismic wall, Has adopted a double reinforcement to partner the rebar to double.](/images/chiba/ichikawa/b9852ef04.gif) [Double reinforcement] To the main structure portion such as a Tosakai wall horizontal force applied to the building at the time of the earthquake among the wall is called the highest seismic wall, Has adopted a double reinforcement to partner the rebar to double. ![Building structure. [Tosakaikabe with excellent sound insulation and thermal insulation properties ・ outer wall] Outer wall is about 150 ~ More than 200mm (gable only), Wall of Tonaritokan is about 180 ~ It has brought concrete thickness of at least 200mm. Suppress the sound leakage between the dwelling units, Also is an excellent structure to the thermal insulation properties. ※ Except for some](/images/chiba/ichikawa/b9852ef06.gif) [Tosakaikabe with excellent sound insulation and thermal insulation properties ・ outer wall] Outer wall is about 150 ~ More than 200mm (gable only), Wall of Tonaritokan is about 180 ~ It has brought concrete thickness of at least 200mm. Suppress the sound leakage between the dwelling units, Also is an excellent structure to the thermal insulation properties. ※ Except for some ![Building structure. [Sound insulation grade LL-45 grade equivalent of flooring] Friendly transmitted the upper and lower floors of the sound, Slab thickness of the floor has selected a flooring material that satisfies the LL-45 grade equivalent performance to ensure greater than or equal to about 200mm. ※ Except for some dwelling unit](/images/chiba/ichikawa/b9852ef09.gif) [Sound insulation grade LL-45 grade equivalent of flooring] Friendly transmitted the upper and lower floors of the sound, Slab thickness of the floor has selected a flooring material that satisfies the LL-45 grade equivalent performance to ensure greater than or equal to about 200mm. ※ Except for some dwelling unit ![Building structure. [Out frame design] By issuing a pillar type in the indoor side to the outside, To achieve a good living space with spacious usability. It may be fit, such as furniture, To achieve the residence and refreshing. ※ Except for some dwelling unit](/images/chiba/ichikawa/b9852ef11.gif) [Out frame design] By issuing a pillar type in the indoor side to the outside, To achieve a good living space with spacious usability. It may be fit, such as furniture, To achieve the residence and refreshing. ※ Except for some dwelling unit ![Building structure. [Thermal insulation measures of condensation prevention] About 25mm or more thickness in the outer wall, A thickness of about 40mm is under the lowest floor slab, Further adopting the insulation thickness of about 50mm is on the roof slab. It has achieved a high thermal insulation effect.](/images/chiba/ichikawa/b9852ef01.gif) [Thermal insulation measures of condensation prevention] About 25mm or more thickness in the outer wall, A thickness of about 40mm is under the lowest floor slab, Further adopting the insulation thickness of about 50mm is on the roof slab. It has achieved a high thermal insulation effect. Surrounding environment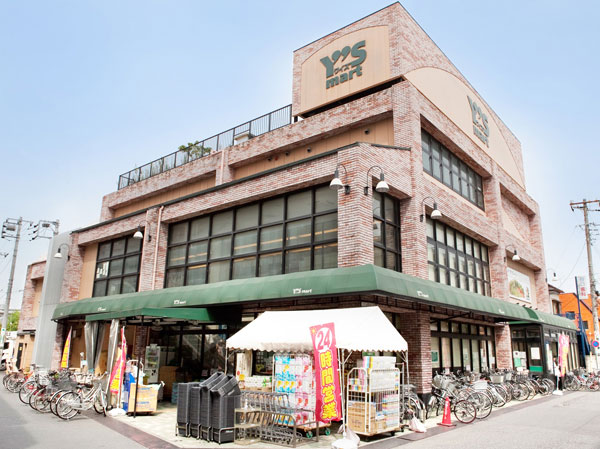 Waizumato wood shop (about 460m, 6-minute walk) 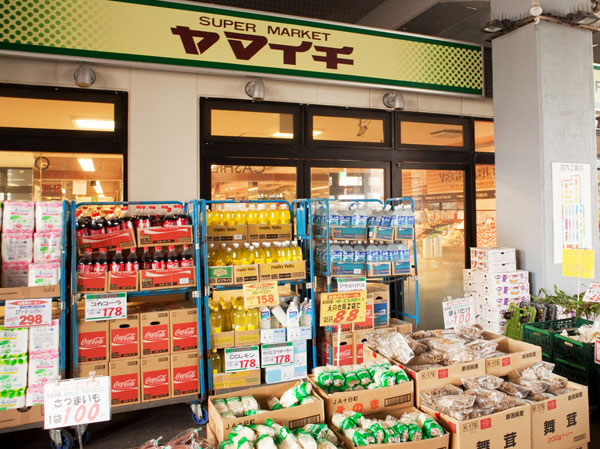 Yamaichi Baraki Nakayama store (about 400m, A 5-minute walk) 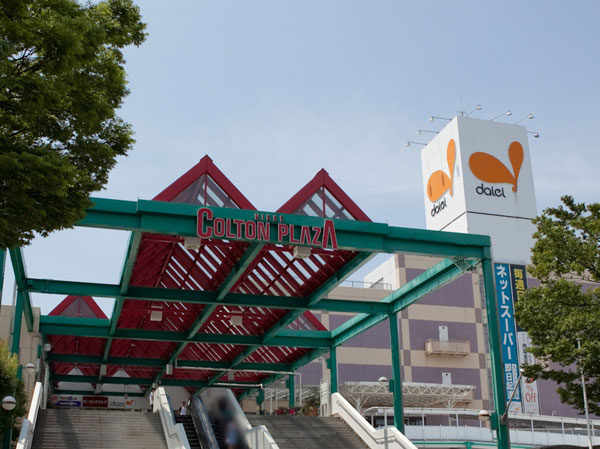 Colton Plaza (about 1900m, 24 minutes) 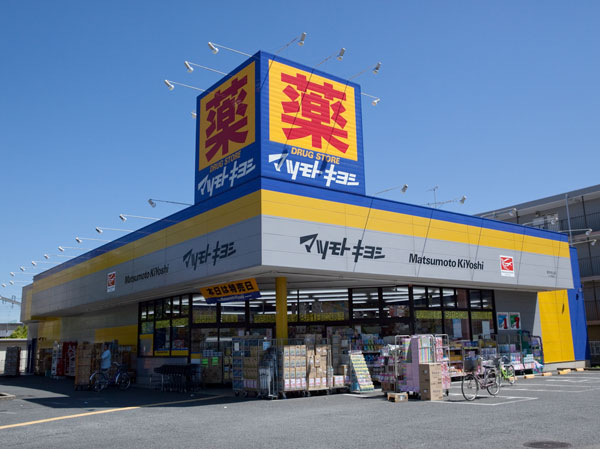 Matsumotokiyoshi Baraki Nakayama store (about 720m, A 9-minute walk) 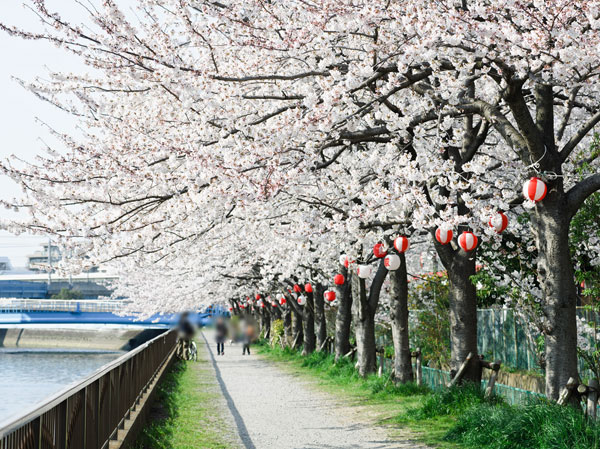 Mom River (about 240m, 3 minutes) 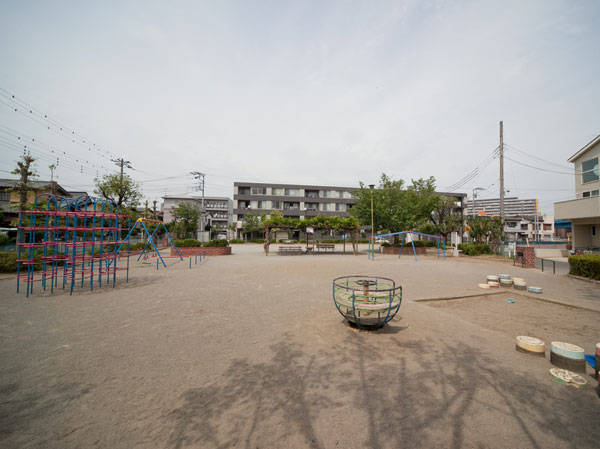 Oguri Central Park Hara (about 280m, 4-minute walk) 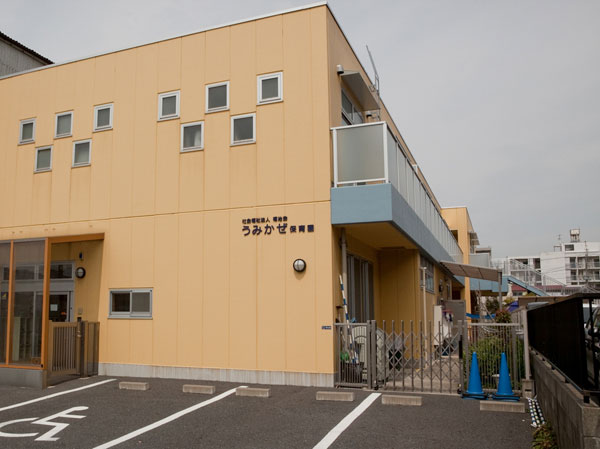 Umikaze nursery school (about 250m, 4 minutes) 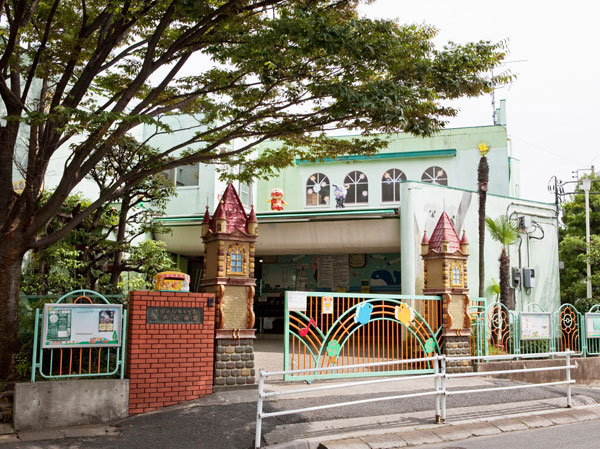 Timber nursery school (about 520m, 7-minute walk) 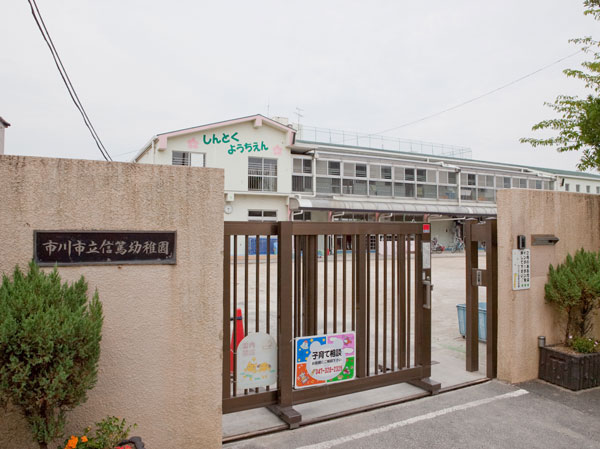 Nobuatsu kindergarten (about 880m, 11 minutes) Floor: 3LDK + SWIC + WIC, the occupied area: 72.69 sq m, Price: 37,480,000 yen, now on sale 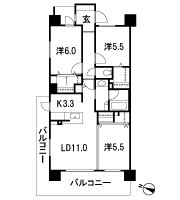 Floor: 3LDK + SWIC + WIC, the occupied area: 72.69 sq m, Price: 35,980,000 yen, now on sale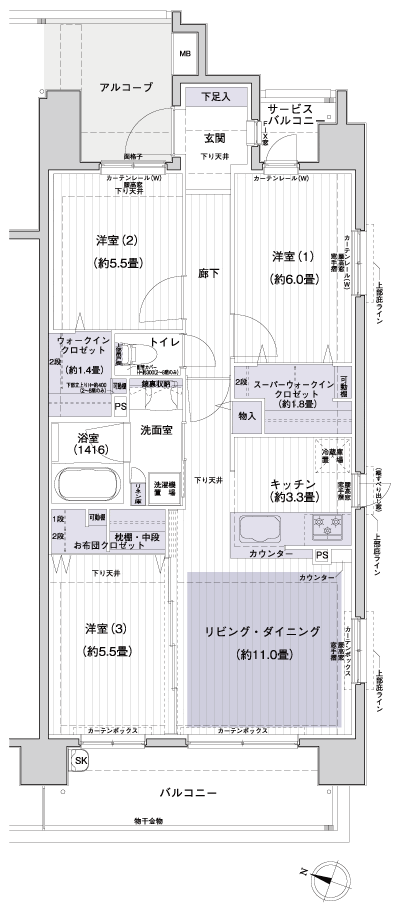 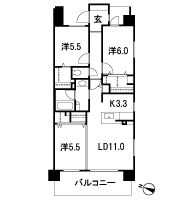 Floor: 3LDK + WIC, the occupied area: 63.92 sq m, Price: 26,980,000 yen, now on sale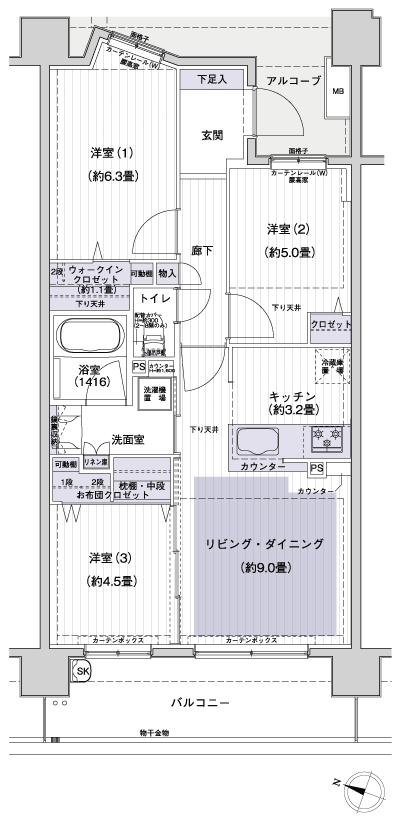 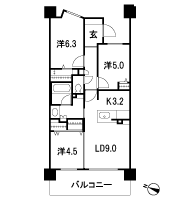 Floor: 3LDK + SWIC, the area occupied: 67.8 sq m, Price: 34,280,000 yen, now on sale 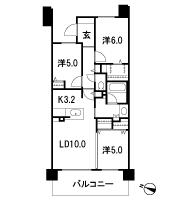 Floor: 3LDK + SWIC, the area occupied: 67.8 sq m, Price: 34,480,000 yen, now on sale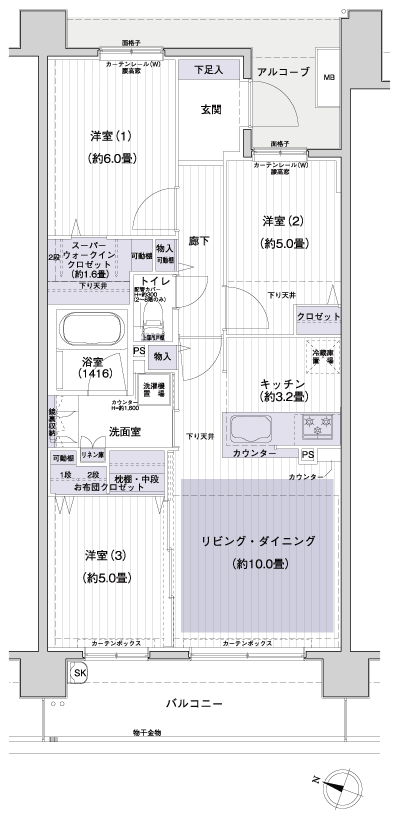 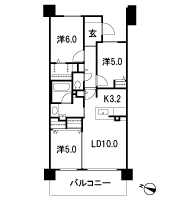 Location | ||||||||||||||||||||||||||||||||||||||||||||||||||||||||||||||||||||||||||||||||||||||||||||||||||||||||||||