Investing in Japanese real estate
35,900,000 yen ~ 45,400,000 yen, 3LDK, 65.24 sq m ~ 75.08 sq m
New Apartments » Kanto » Chiba Prefecture » Ichikawa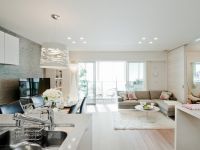 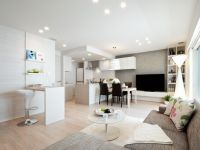
Other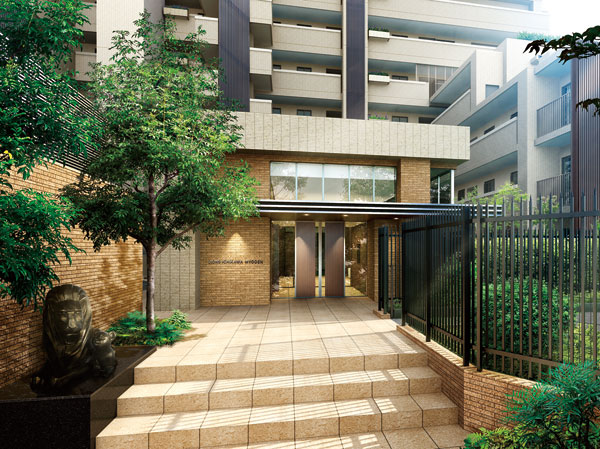 Open entrance in the modern, surrounded by green (Rendering) 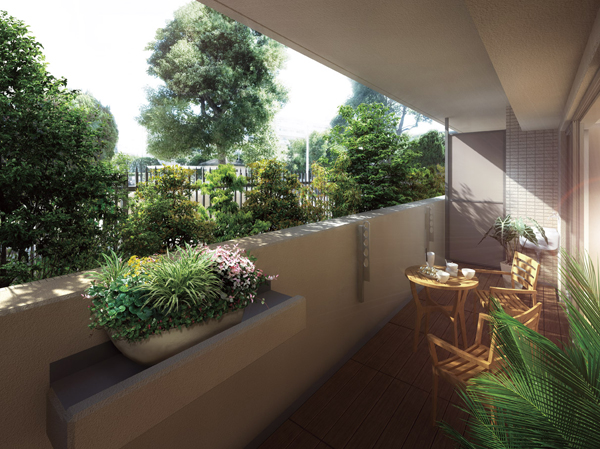 From the room in which a height of 80cm from the road, You can wish the green apartment of planting and Shinbayama park (F1 type balcony Rendering) 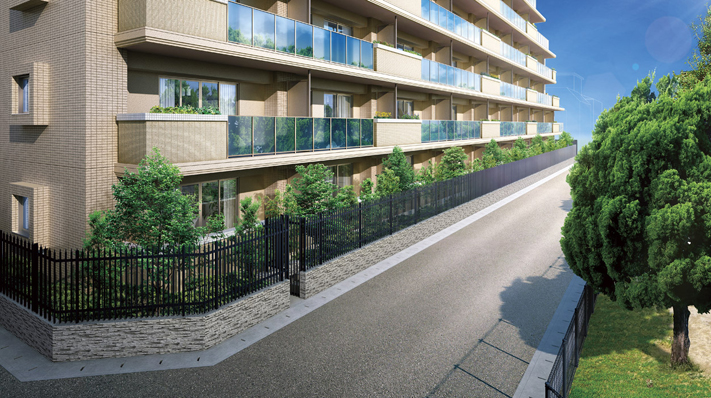 The Shinbayama park declined to southeast, Living environment was a lush park with scenic backdrop. The first floor is higher than the road surface, It has become a conscious design to privacy (Shinbayama park adjacent to the building (about 80m ・ Exterior view depicting a 1-minute walk)) 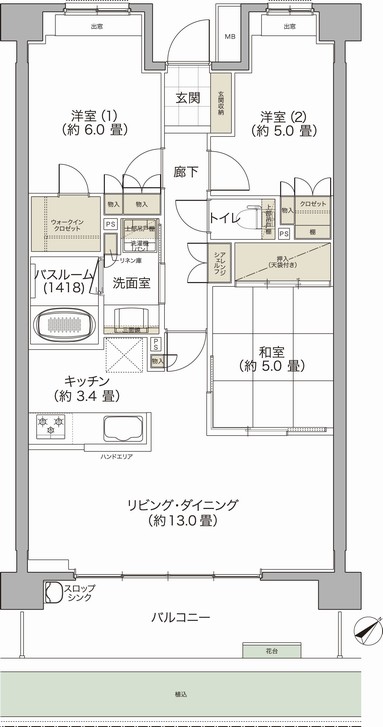 ■ F1 type footprint / 72.41 sq m balcony area / 11.79 sq m ◎ large space of slop sink with ◎ about 18.0 tatami mats if open the living Dainigu and Western 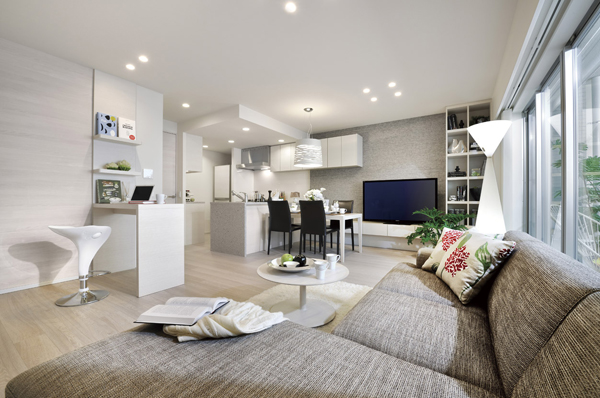 Wrapped in full light, I feel a refreshing breeze, Living to connect with beautiful green ・ dining. The wide sash, Has become a more bright space (room ・ All amenities are model room O type ・ Some paid) 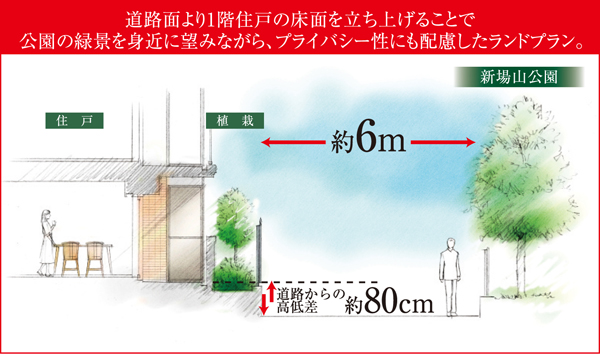 By starting up from the road surface, First floor dwelling unit plan to ensure the privacy (conceptual diagram) 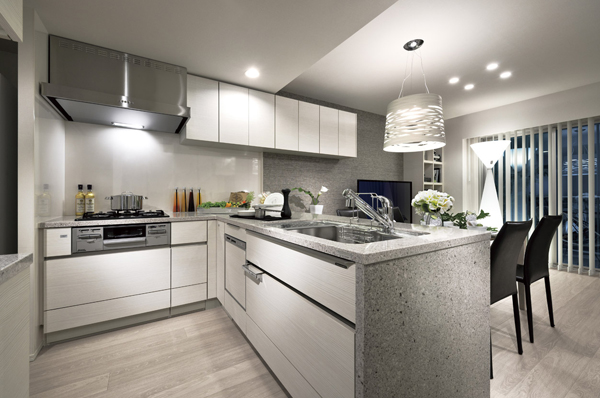 In fact the kitchen with an emphasis on communication and design not only those viewpoints incorporating ease of use to stand in the kitchen 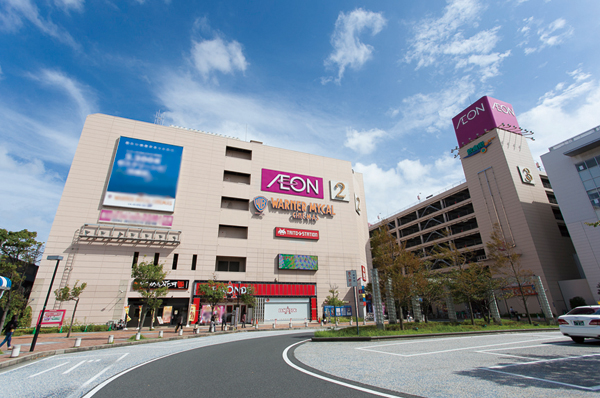 Ion Ichikawa Myoden shop (670m ・ A 9-minute walk). Enjoy There is also a family movie theater 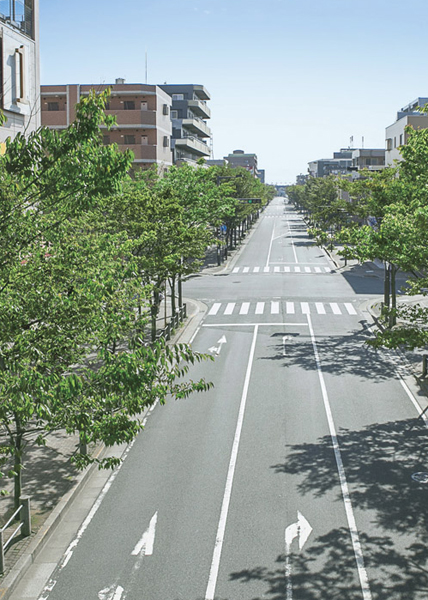 Myoden central street green tree-lined followed by (a 9-minute walk ・ About 670m) (I was taken a central street than the ion) 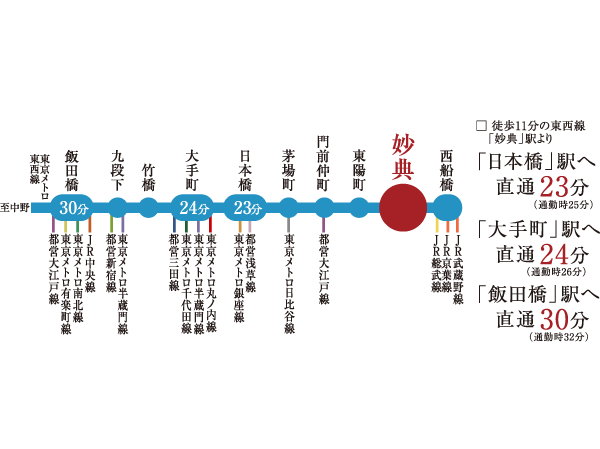 Required time Figure. Tozai Line to cover access to the central Tokyo area. First train use (one percentage in the morning three) 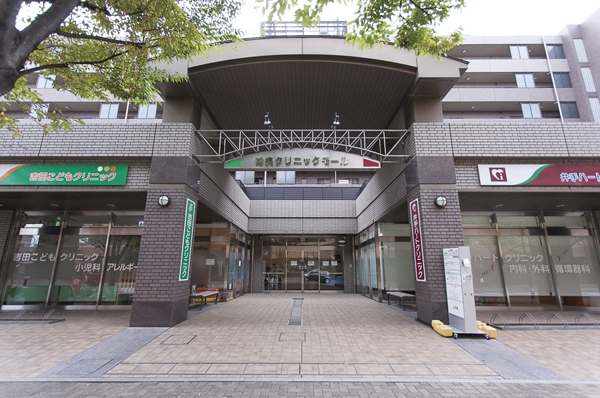 Myoden clinic Mall (340m ・ A 5-minute walk). Pediatrics, Peace of mind and equipped with internal medicine other medical institutions 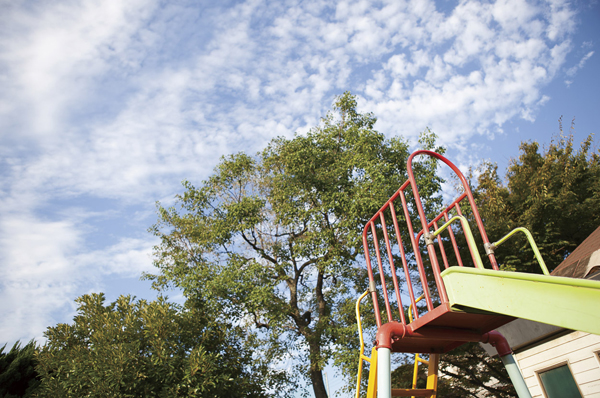 Salt-grilled Central Park (6-minute walk ・ 410m) 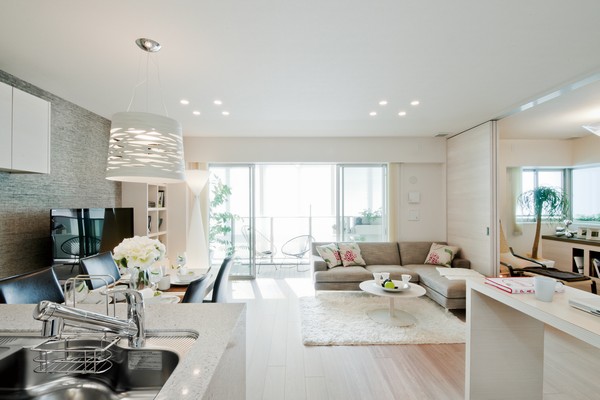 Ivory and is color-coordinated with beige and "quality," "sophisticated" is the theme of living ・ dining 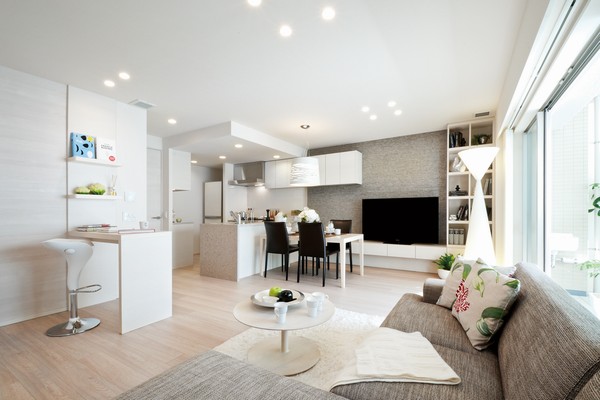 By adopting a wide sash, You can always feel the rich light and refreshing breeze, It has become to wear "Comfort Living" natural 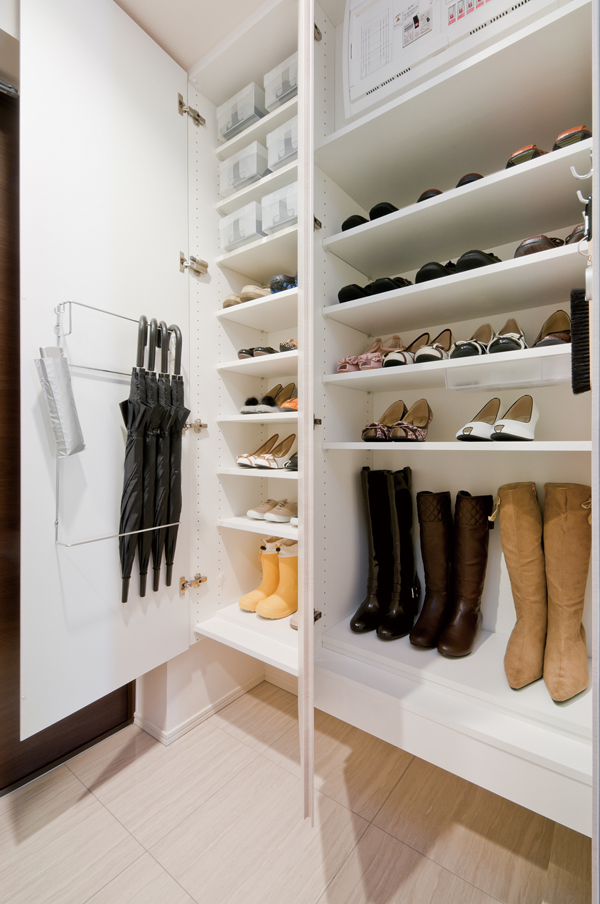 Entrance storage to beautify the "face" of the multi-entry cloak house 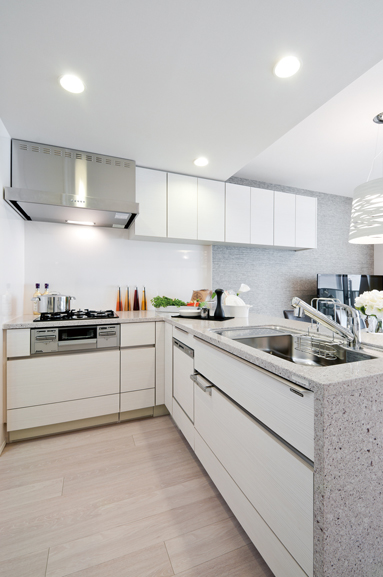 Aligned original L's KITCHEN quality of equipment Daikyo is, Comfortable kitchen space 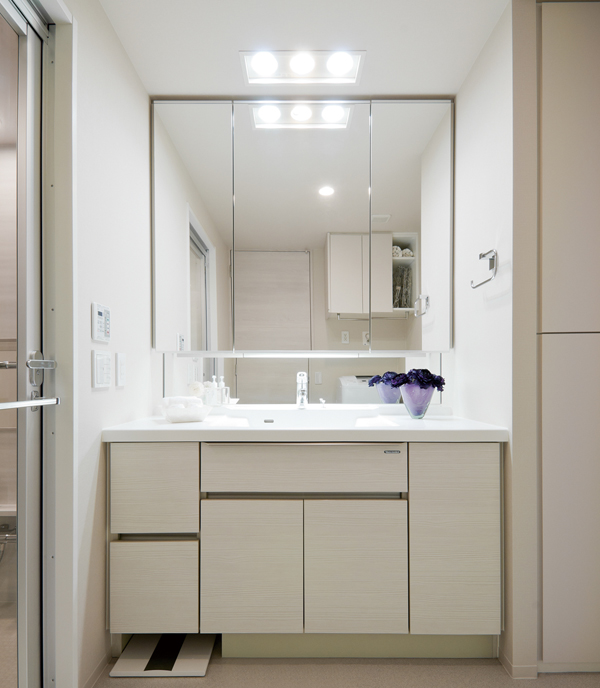 Wash room beautiful lights and storage space also rich hotel-like space 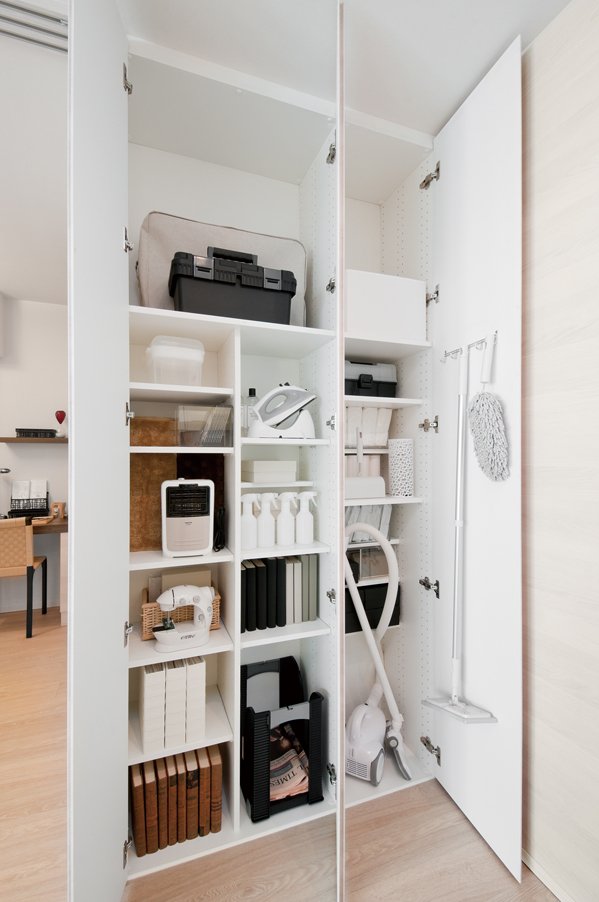 Things were bits and pieces of the arrangement shelf family, You can be accommodated always in place. Also useful for storage of vacuum cleaner 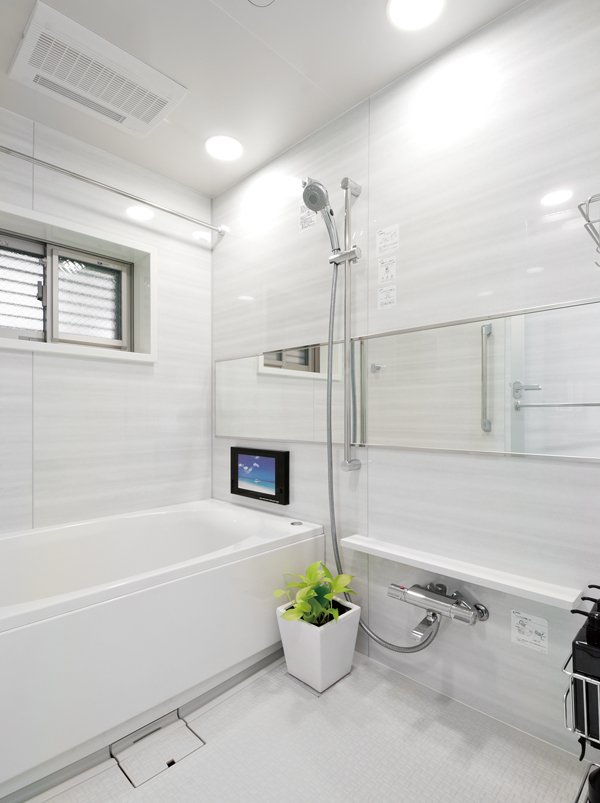 Bathroom bathroom mind also becomes easier body 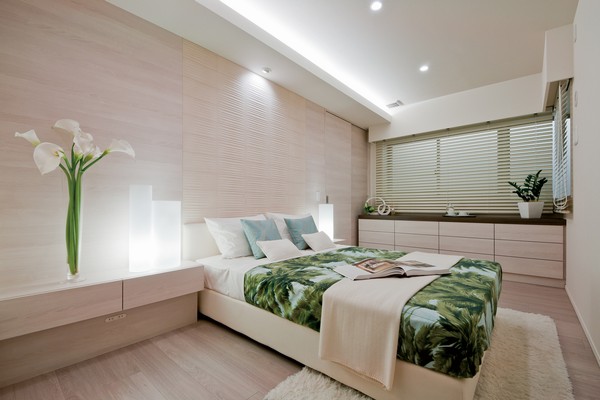 Master bedroom (Western-style (1)) because there is a storage space of large capacity, It has been the room always clean and spacious, It will spend a relaxing time 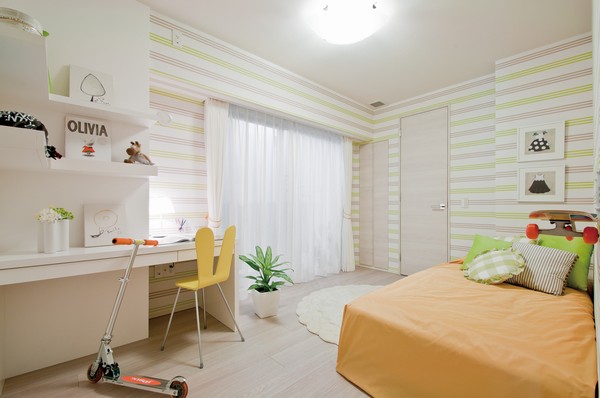 Western-style you want to use in the children's room and hobby room (2) with a walk-in closet in the back, Bright space facing the balcony 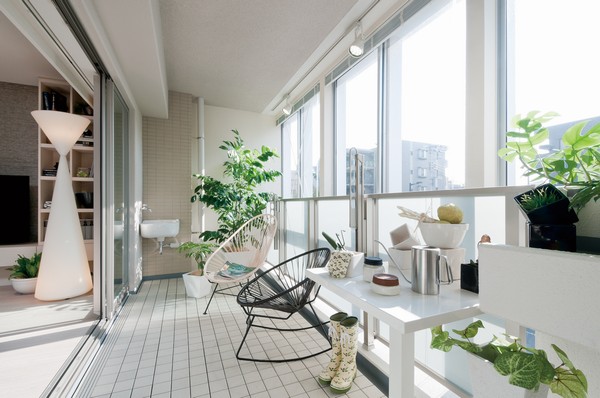 Directions to the model room (a word from the person in charge) 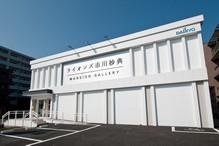 Mansion Gallery 2013 December 23 (Monday ・ Congratulation) Womochimashite we were allowed to the closing. January 4, 2014 we will be operating at the local sales center than (Saturday). Kitchen![Kitchen. [Dishwasher] Also improve sanitary and water-saving effect can be expected housework efficiency.](/images/chiba/ichikawa/2722a2e01.jpg) [Dishwasher] Also improve sanitary and water-saving effect can be expected housework efficiency. ![Kitchen. [Glass top stove] Care is easy to design a beautiful glass top plate.](/images/chiba/ichikawa/2722a2e02.jpg) [Glass top stove] Care is easy to design a beautiful glass top plate. ![Kitchen. [Current plate with a range hood] High suction force by the rectifier Backed is, Care also smooth.](/images/chiba/ichikawa/2722a2e03.jpg) [Current plate with a range hood] High suction force by the rectifier Backed is, Care also smooth. ![Kitchen. [All slide storage] Under-counter storage is also taken out easily slide drawer thing back. (Except for some)](/images/chiba/ichikawa/2722a2e04.jpg) [All slide storage] Under-counter storage is also taken out easily slide drawer thing back. (Except for some) ![Kitchen. [LIL pocket] And convenient kitchen knife storage utilizing the sink before the dead space.](/images/chiba/ichikawa/2722a2e05.jpg) [LIL pocket] And convenient kitchen knife storage utilizing the sink before the dead space. ![Kitchen. [LIL counter] Immediately pulled out when needed, Convenient can take advantage of the Ready-To-Eat, etc..](/images/chiba/ichikawa/2722a2e06.jpg) [LIL counter] Immediately pulled out when needed, Convenient can take advantage of the Ready-To-Eat, etc.. Bathing-wash room![Bathing-wash room. [Tub to put easier] Straddle easy for those who and small children of your elderly, Low-floor type was set to be equal to or less than the height 45cm.](/images/chiba/ichikawa/2722a2e07.jpg) [Tub to put easier] Straddle easy for those who and small children of your elderly, Low-floor type was set to be equal to or less than the height 45cm. ![Bathing-wash room. [Samobasu] The effect of thermal insulation of private bath lid and tub, A long time realize the warmth.](/images/chiba/ichikawa/2722a2e08.jpg) [Samobasu] The effect of thermal insulation of private bath lid and tub, A long time realize the warmth. ![Bathing-wash room. [Slide bar] To the position of your choice can be fixed the height of the shower head.](/images/chiba/ichikawa/2722a2e09.jpg) [Slide bar] To the position of your choice can be fixed the height of the shower head. ![Bathing-wash room. [Three-sided mirror back storage] Adjustable shelves housing the tissue box was secured just fits depth.](/images/chiba/ichikawa/2722a2e10.jpg) [Three-sided mirror back storage] Adjustable shelves housing the tissue box was secured just fits depth. ![Bathing-wash room. [Beautiful Light] Considered the best light to make, Lighting by scene can check the make-up finish.](/images/chiba/ichikawa/2722a2e11.jpg) [Beautiful Light] Considered the best light to make, Lighting by scene can check the make-up finish. ![Bathing-wash room. [Clean bowl] Your easy-care bowl-integrated counter was devising the shape of the bowl and the counter.](/images/chiba/ichikawa/2722a2e12.jpg) [Clean bowl] Your easy-care bowl-integrated counter was devising the shape of the bowl and the counter. Receipt![Receipt. [Multi-entry cloak] "plenty ・ Neat ・ Entrance storage developed a universal "theme. Almost without changing the size of conventional storage, It was up to about 1.6 times the amount of storage of shoes by reviewing the design and layout. ※ Our ratio ※ If 120cm frontage standard specification of the (shoes plenty of type), About 1.6 times the storage number of shoes compared to the footwear put the standard specification of the conventional Daikyo (business shoes 26cm for men (compared in storage number of width 22cm)).](/images/chiba/ichikawa/2722a2e13.jpg) [Multi-entry cloak] "plenty ・ Neat ・ Entrance storage developed a universal "theme. Almost without changing the size of conventional storage, It was up to about 1.6 times the amount of storage of shoes by reviewing the design and layout. ※ Our ratio ※ If 120cm frontage standard specification of the (shoes plenty of type), About 1.6 times the storage number of shoes compared to the footwear put the standard specification of the conventional Daikyo (business shoes 26cm for men (compared in storage number of width 22cm)). ![Receipt. [Arrange shelf] From such a voice that "there is no place to put away the vacuum cleaner," "shape is different things also want to put away clean.", As it can be arranged freely according to the shape and use frequency of mono, Such as providing a movable shelf that can be separate in half before and after, Is a waste less easy-to-use Maeru compartment.](/images/chiba/ichikawa/2722a2e14.jpg) [Arrange shelf] From such a voice that "there is no place to put away the vacuum cleaner," "shape is different things also want to put away clean.", As it can be arranged freely according to the shape and use frequency of mono, Such as providing a movable shelf that can be separate in half before and after, Is a waste less easy-to-use Maeru compartment. ![Receipt. [Laundry cube] Effectively utilizing the dead space on the washing machine, Or providing a constant position of the pinch with a small hanger, To Tobiraura and bottom, such as installing a Bafukku, I was born to measure the size of washing goods, Wash room is housed in order to more comfortable washing work.](/images/chiba/ichikawa/2722a2e15.jpg) [Laundry cube] Effectively utilizing the dead space on the washing machine, Or providing a constant position of the pinch with a small hanger, To Tobiraura and bottom, such as installing a Bafukku, I was born to measure the size of washing goods, Wash room is housed in order to more comfortable washing work. Other![Other. [Adopt an advanced type double-glazing "Eco-glass"] The dry air is sealed between two sheets of flat glass, Adopt the Eco-glass of advanced-type multi-layer glass was further subjected to a special metal film. In winter, warm and excellent heat insulation effect, Summer is to contribute to the cooling efficiency, It demonstrated the energy-saving effect. Also, Difficult condensation, There is also the effect of reducing the ultraviolet. (Or more posted illustrations conceptual diagram)](/images/chiba/ichikawa/2722a2e16.gif) [Adopt an advanced type double-glazing "Eco-glass"] The dry air is sealed between two sheets of flat glass, Adopt the Eco-glass of advanced-type multi-layer glass was further subjected to a special metal film. In winter, warm and excellent heat insulation effect, Summer is to contribute to the cooling efficiency, It demonstrated the energy-saving effect. Also, Difficult condensation, There is also the effect of reducing the ultraviolet. (Or more posted illustrations conceptual diagram) ![Other. [To save the running cost "eco Jaws"] Adoption of high efficiency water heater, which was up the energy-saving "Eco Jaws". Boil bath, Hot water supply, Doing the up heating in one.](/images/chiba/ichikawa/2722a2e17.jpg) [To save the running cost "eco Jaws"] Adoption of high efficiency water heater, which was up the energy-saving "Eco Jaws". Boil bath, Hot water supply, Doing the up heating in one. 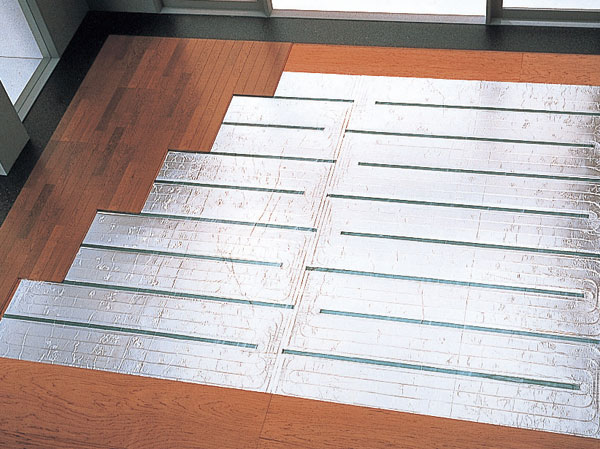 (Shared facilities ・ Common utility ・ Pet facility ・ Variety of services ・ Security ・ Earthquake countermeasures ・ Disaster-prevention measures ・ Building structure ・ Such as the characteristics of the building) Shared facilities![Shared facilities. [Entrance Hall full of moisture and comfort] Bright and airy entrance hall. Placement of calm interior. Sophisticated lighting design. The other side of the large glass, Vivid green landscape of the Garden Terrace. There on sunny days put out a table and chairs, Outdoor salon. Peace in the color and flavor of the season, Are moments that are wrapped in sunshine and moisture, The joy and pride to live here, Casually makes me sure. (Entrance Hall Rendering)](/images/chiba/ichikawa/2722a2f02.jpg) [Entrance Hall full of moisture and comfort] Bright and airy entrance hall. Placement of calm interior. Sophisticated lighting design. The other side of the large glass, Vivid green landscape of the Garden Terrace. There on sunny days put out a table and chairs, Outdoor salon. Peace in the color and flavor of the season, Are moments that are wrapped in sunshine and moisture, The joy and pride to live here, Casually makes me sure. (Entrance Hall Rendering) ![Shared facilities. [It is surrounded by three-way road, MidoriAya space to be integrated with the park] Karatachi park in the north-west side in the background of the idea Ichikawa-shi comprehensive plan to listed was future urban image "culture of town Ichikawa which is full of nature and kindness to build together.", Take full advantage of the favorable site characteristics sandwiched between the two parks of Shinbayama park on the southeast side. Fully adopted the green around, It was aimed at the creation of brought up going community. (Site layout illustration)](/images/chiba/ichikawa/2722a2f03.jpg) [It is surrounded by three-way road, MidoriAya space to be integrated with the park] Karatachi park in the north-west side in the background of the idea Ichikawa-shi comprehensive plan to listed was future urban image "culture of town Ichikawa which is full of nature and kindness to build together.", Take full advantage of the favorable site characteristics sandwiched between the two parks of Shinbayama park on the southeast side. Fully adopted the green around, It was aimed at the creation of brought up going community. (Site layout illustration) Security![Security. [DAIKYO quad lock system 4 × LockSystem] Lions Ichikawa in Myoden is, By quadruple advanced security system of, We watch over the safety and security of your family. ※ Quad: is a coined word taken from the in Italian with the meaning of the 4 "quattro (Kuwatturo)".](/images/chiba/ichikawa/2722a2f04.gif) [DAIKYO quad lock system 4 × LockSystem] Lions Ichikawa in Myoden is, By quadruple advanced security system of, We watch over the safety and security of your family. ※ Quad: is a coined word taken from the in Italian with the meaning of the 4 "quattro (Kuwatturo)". ![Security. [Watch the house 24 hours a day "Secom ・ Security System "] Watch the daily safe living, Introducing a security system 24 hours a day in conjunction with Secom. Report Ya of emergency, You express clerk to the site, if necessary in the case of the sensor senses an abnormal.](/images/chiba/ichikawa/2722a2f05.gif) [Watch the house 24 hours a day "Secom ・ Security System "] Watch the daily safe living, Introducing a security system 24 hours a day in conjunction with Secom. Report Ya of emergency, You express clerk to the site, if necessary in the case of the sensor senses an abnormal. ![Security. [Mansion Total Security Services "Secure Plus"] By Daikyo A stage, Security and apartments total security services life support has become an integral "Secure Plus". L.O.G (Lions ・ online ・ Various alarm monitoring by guard) system, Secom Home Security, benefit ・ It supports a comfortable every day in the three services of life support by one.](/images/chiba/ichikawa/2722a2f08.gif) [Mansion Total Security Services "Secure Plus"] By Daikyo A stage, Security and apartments total security services life support has become an integral "Secure Plus". L.O.G (Lions ・ online ・ Various alarm monitoring by guard) system, Secom Home Security, benefit ・ It supports a comfortable every day in the three services of life support by one. ![Security. [Non-contact key corresponding security elevator system] Not Norikome the elevator If you do not unlock the elevator of the auto-lock in a non-contact key operation, Advanced system that considers the crime prevention. Who visit the, When the auto lock enters been unlocked entrance, A certain period of time the security is released you'll be able to take advantage of the Elevator.](/images/chiba/ichikawa/2722a2f06.jpg) [Non-contact key corresponding security elevator system] Not Norikome the elevator If you do not unlock the elevator of the auto-lock in a non-contact key operation, Advanced system that considers the crime prevention. Who visit the, When the auto lock enters been unlocked entrance, A certain period of time the security is released you'll be able to take advantage of the Elevator. ![Security. [Hands-free color TV monitor with intercom] System that can check the shared entrance of visitors in the image and sound. Recording the intercom ・ Recording function and voice message memo function, Announcement of the arrival of the delivery box, Operation of security sensors, etc., Advanced features have been installed. Also, To adopt an easy-to-use touch panel, Also consideration to usability.](/images/chiba/ichikawa/2722a2f07.jpg) [Hands-free color TV monitor with intercom] System that can check the shared entrance of visitors in the image and sound. Recording the intercom ・ Recording function and voice message memo function, Announcement of the arrival of the delivery box, Operation of security sensors, etc., Advanced features have been installed. Also, To adopt an easy-to-use touch panel, Also consideration to usability. Features of the building![Features of the building. [Safe elevator system in the event of a power failure by the solar power storage batteries +] Security equipment even during the unlikely event of a power failure (some) ・ Power supply to the common area lighting (part). further, Elevator ・ Mechanical parking ・ By manually switch to one of the water supply pump, Safe system capable of supplying electric power from the battery. It will contribute to the energy conservation of the entire building by the normal and sometimes commercial power supply and the storage battery of cooperation.](/images/chiba/ichikawa/2722a2f09.jpg) [Safe elevator system in the event of a power failure by the solar power storage batteries +] Security equipment even during the unlikely event of a power failure (some) ・ Power supply to the common area lighting (part). further, Elevator ・ Mechanical parking ・ By manually switch to one of the water supply pump, Safe system capable of supplying electric power from the battery. It will contribute to the energy conservation of the entire building by the normal and sometimes commercial power supply and the storage battery of cooperation. Building structure![Building structure. [Solid ground and strong foundation structure] In advance to conduct an in-depth ground survey and structural calculation at construction site, By supporting the building in steel pipe winding concrete piles that reach the rigid support layer, It has extended earthquake resistance. ※ Actual scale, position, It is different from the shape.](/images/chiba/ichikawa/2722a2f10.gif) [Solid ground and strong foundation structure] In advance to conduct an in-depth ground survey and structural calculation at construction site, By supporting the building in steel pipe winding concrete piles that reach the rigid support layer, It has extended earthquake resistance. ※ Actual scale, position, It is different from the shape. ![Building structure. [Concrete of high strength] The strength of the concrete to be used in the body structure precursor is, Fc30N / m sq m ~ 33N / You are using the concrete with a high strength of the m sq m (design strength). ※ N (Newton) / Units of the intensity of the m sq m = concrete: 1N / And m sq m about 10kg / By the 1c sq m, Is the unbreakable strength even joined by a force of about 10kg to 1c sq m. Service life is longer the greater the numerical value. ※ Fc The, It is the design criteria strength. ※ Maintenance is there on the assumption based on the appropriate long-term repair plan, Maintenance does not guarantee that the unnecessary.](/images/chiba/ichikawa/2722a2f11.gif) [Concrete of high strength] The strength of the concrete to be used in the body structure precursor is, Fc30N / m sq m ~ 33N / You are using the concrete with a high strength of the m sq m (design strength). ※ N (Newton) / Units of the intensity of the m sq m = concrete: 1N / And m sq m about 10kg / By the 1c sq m, Is the unbreakable strength even joined by a force of about 10kg to 1c sq m. Service life is longer the greater the numerical value. ※ Fc The, It is the design criteria strength. ※ Maintenance is there on the assumption based on the appropriate long-term repair plan, Maintenance does not guarantee that the unnecessary. ![Building structure. [Degradation measures grade (structural framework, etc.)] Such as replacement of the material used in the body structure precursor, The extent of the measures necessary in order to extend the period of up to require a large-scale renovation has acquired 3 of the highest grade in the deterioration countermeasure grades in the "design Housing Performance Evaluation Report". ※ The extent of the necessary measures in order to extend the period of up to require a large-scale renovation of the replacement of the material to be used in the structural framework such as the deterioration countermeasure grade. ※ Quote the concept of the Architectural Institute of Japan ed., "Building construction standard specifications, the same commentary JASS5 Reinforced Concrete 2003". ※ Maintenance is there on the assumption based on the appropriate long-term repair plan, Maintenance does not guarantee that the unnecessary.](/images/chiba/ichikawa/2722a2f12.gif) [Degradation measures grade (structural framework, etc.)] Such as replacement of the material used in the body structure precursor, The extent of the measures necessary in order to extend the period of up to require a large-scale renovation has acquired 3 of the highest grade in the deterioration countermeasure grades in the "design Housing Performance Evaluation Report". ※ The extent of the necessary measures in order to extend the period of up to require a large-scale renovation of the replacement of the material to be used in the structural framework such as the deterioration countermeasure grade. ※ Quote the concept of the Architectural Institute of Japan ed., "Building construction standard specifications, the same commentary JASS5 Reinforced Concrete 2003". ※ Maintenance is there on the assumption based on the appropriate long-term repair plan, Maintenance does not guarantee that the unnecessary. ![Building structure. [Out Paul method] Dwelling units in the balcony side adopts out pole method does not go out the pillar type in the room. Since the chamber is used effectively to corner you can enjoy the layout, such as furniture. ※ Except for the part (or more posted illustrations conceptual diagram)](/images/chiba/ichikawa/2722a2f13.gif) [Out Paul method] Dwelling units in the balcony side adopts out pole method does not go out the pillar type in the room. Since the chamber is used effectively to corner you can enjoy the layout, such as furniture. ※ Except for the part (or more posted illustrations conceptual diagram) ![Building structure. [All houses to be acquired two of the "Housing Performance Evaluation Report"] A third party evaluation organization that has received the registration of the Minister of Land, Infrastructure and Transport, Evaluating the performance of such new condominiums based on a common rule (application is optional), It is what you view. "Design house performance evaluation" is, Evaluated from books such as at the stage of design books, "Construction housing performance evaluation" will be evaluated in the examination at the time of completion and number of times of inspection of under construction construction. ※ For more information see "Housing term large Dictionary"](/images/chiba/ichikawa/2722a2f14.gif) [All houses to be acquired two of the "Housing Performance Evaluation Report"] A third party evaluation organization that has received the registration of the Minister of Land, Infrastructure and Transport, Evaluating the performance of such new condominiums based on a common rule (application is optional), It is what you view. "Design house performance evaluation" is, Evaluated from books such as at the stage of design books, "Construction housing performance evaluation" will be evaluated in the examination at the time of completion and number of times of inspection of under construction construction. ※ For more information see "Housing term large Dictionary" Other![Other. [Adopted the LED to the common areas lighting] Consideration to the global environment, Life has adopted a long LED to the lighting of the common areas. ※ Except for some](/images/chiba/ichikawa/2722a2f15.jpg) [Adopted the LED to the common areas lighting] Consideration to the global environment, Life has adopted a long LED to the lighting of the common areas. ※ Except for some ![Other. [Electric vehicles an eye to the next generation of correspondence of parking] It can respond to electric vehicles in anticipation of the future, It offers a next-generation motorization corresponding type parking space. ※ Some compartment only (for rent). ※ Conditions of use ・ Use fee, etc. depends on the management contract. (More than the published photograph of the same specifications)](/images/chiba/ichikawa/2722a2f16.jpg) [Electric vehicles an eye to the next generation of correspondence of parking] It can respond to electric vehicles in anticipation of the future, It offers a next-generation motorization corresponding type parking space. ※ Some compartment only (for rent). ※ Conditions of use ・ Use fee, etc. depends on the management contract. (More than the published photograph of the same specifications) ![Other. [Pets Live with Allowed] Adopt a Pet Friendly Elevator. You can live with a member of the important family pet. ※ The size of the pet ・ type ・ Suto to there are restrictions. For more information, please contact the person in charge. (The photograph is an example of a pet frog)](/images/chiba/ichikawa/2722a2f17.jpg) [Pets Live with Allowed] Adopt a Pet Friendly Elevator. You can live with a member of the important family pet. ※ The size of the pet ・ type ・ Suto to there are restrictions. For more information, please contact the person in charge. (The photograph is an example of a pet frog) Surrounding environment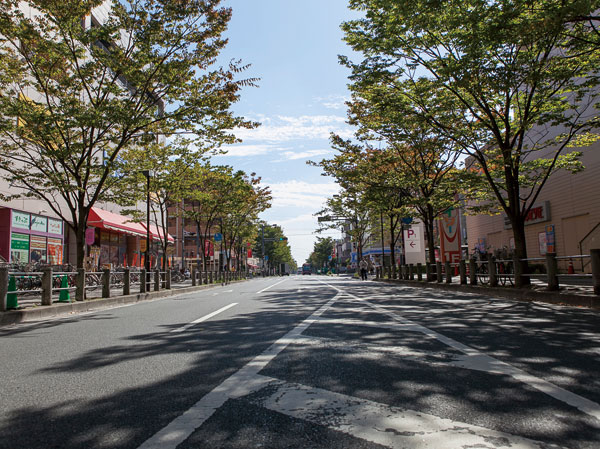 Myoden central street (670m ・ A 9-minute walk) 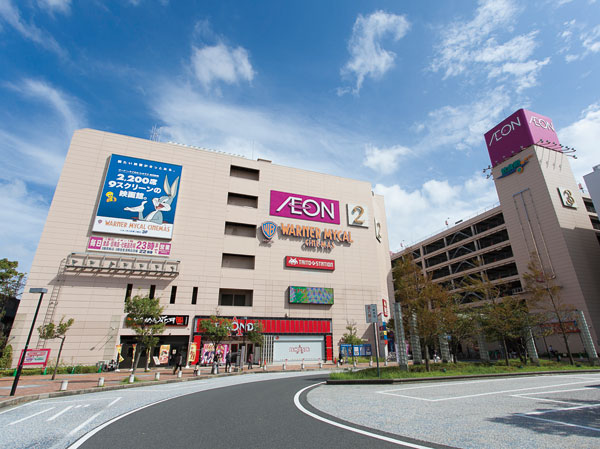 Ion Ichikawa Myoden shop (670m ・ A 9-minute walk) 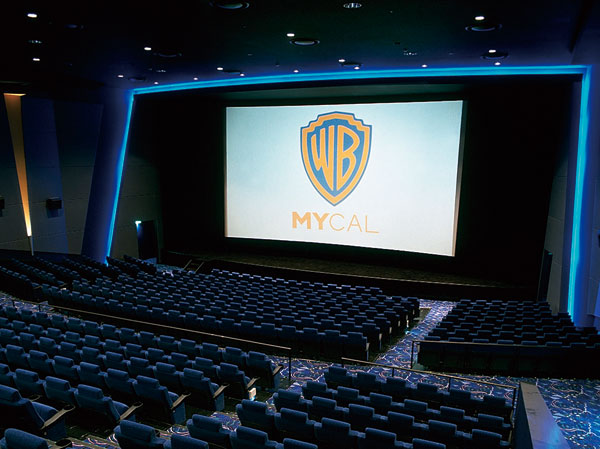 Warner ・ Michael ・ Cinemas Ichikawa Myoden (730m ・ A 10-minute walk) 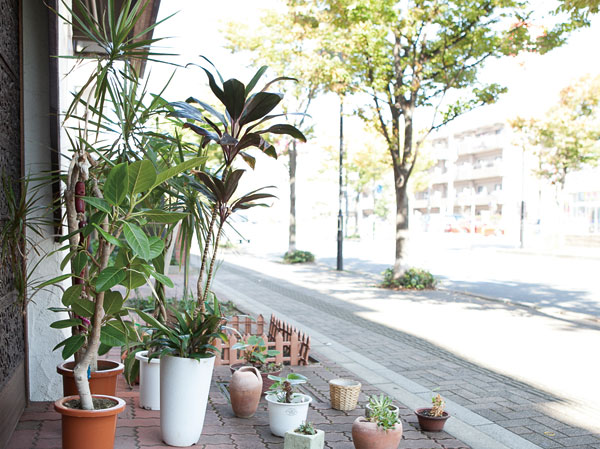 Myoden central street (450m ・ 6-minute walk) 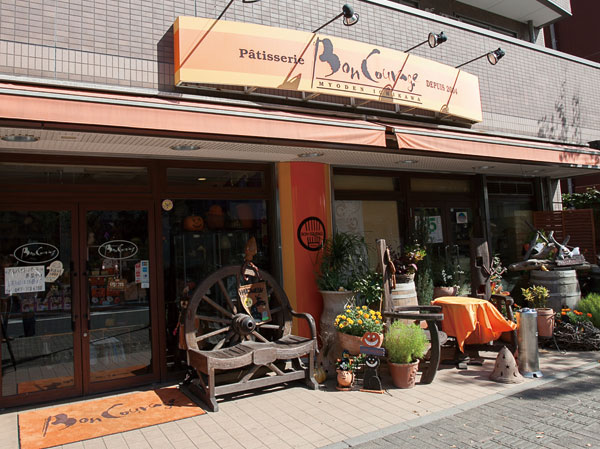 Patisserie Bon Courage (250m ・ 4-minute walk) 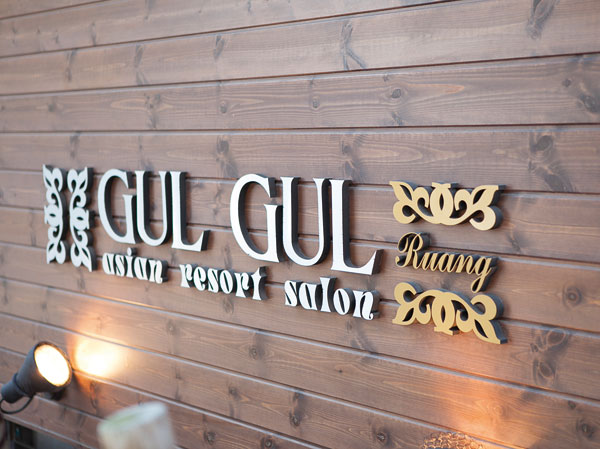 asian resort salon GULGUL ruang(450m ・ 6-minute walk) 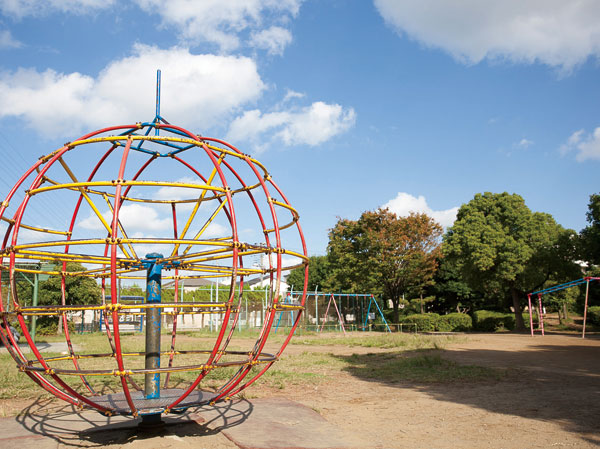 Salt-grilled Central Park (410m ・ 6-minute walk) 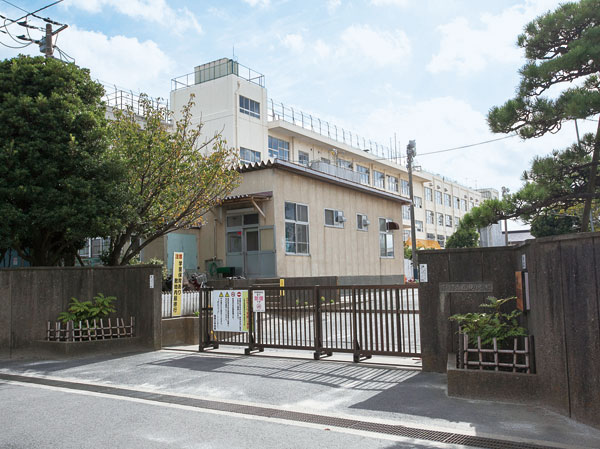 Municipal Salt-grilled Elementary School (490m ・ 7-minute walk) 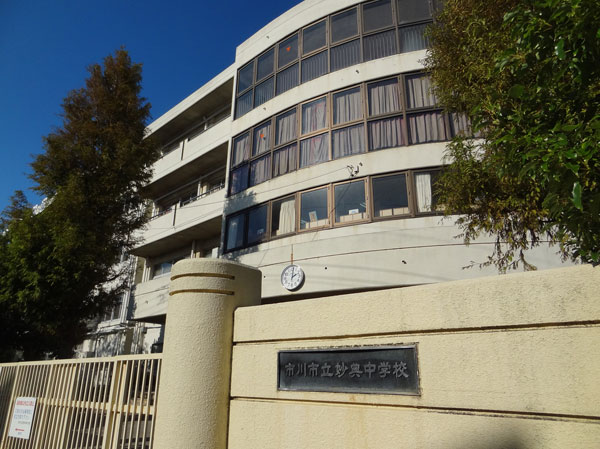 Municipal Myoden Junior High School (140m ・ A 2-minute walk) 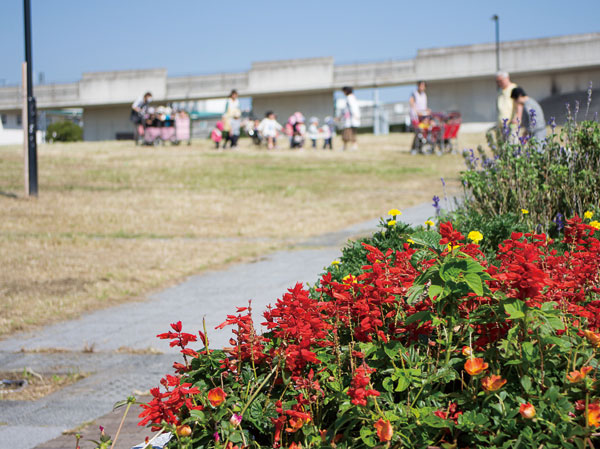 Myoden park (960m ・ A 12-minute walk) 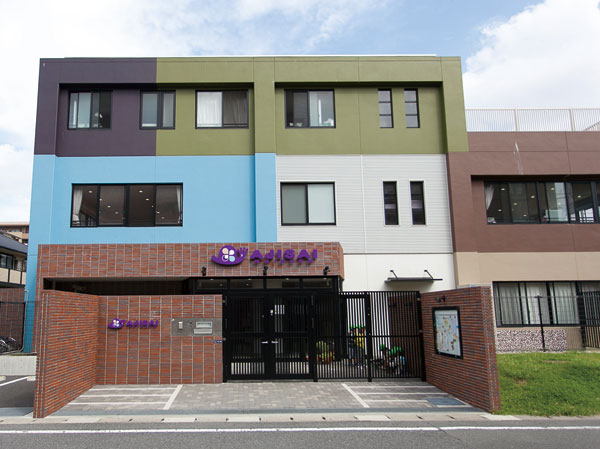 Private hydrangea nursery (370m ・ A 5-minute walk) 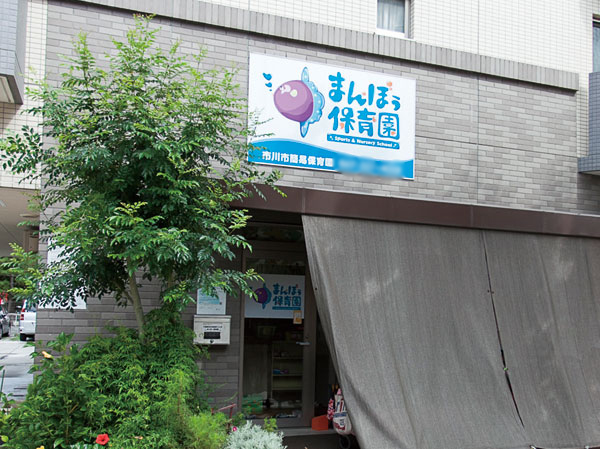 Manbou nursery school (560m ・ 7-minute walk) 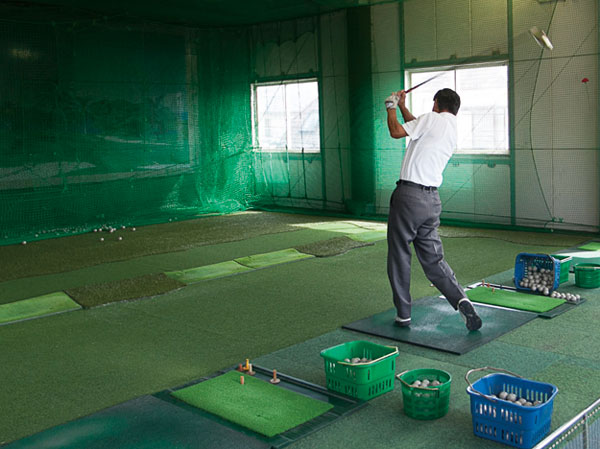 Gyotoku Golf STUDIO (220m ・ A 3-minute walk) 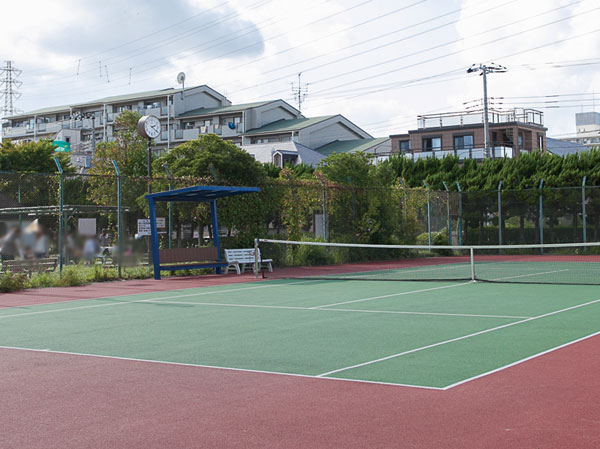 Salt-grilled Central Park Tennis Court (410m ・ 6-minute walk) 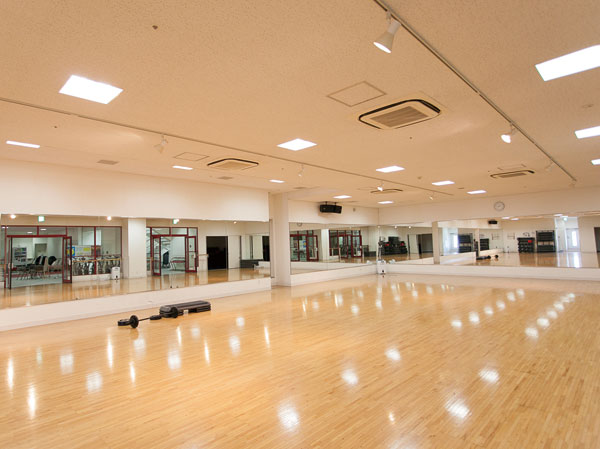 Konami Sports Club Myoden (710m ・ A 9-minute walk) Floor: 3LDK, occupied area: 75.08 sq m, Price: 45,400,000 yen, now on sale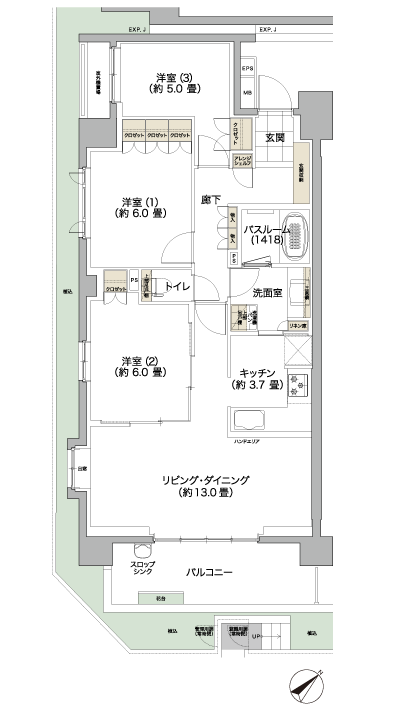 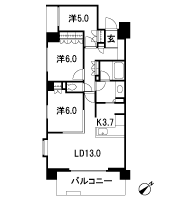 Floor: 3LDK + WIC, the occupied area: 72.41 sq m, Price: 41,100,000 yen, now on sale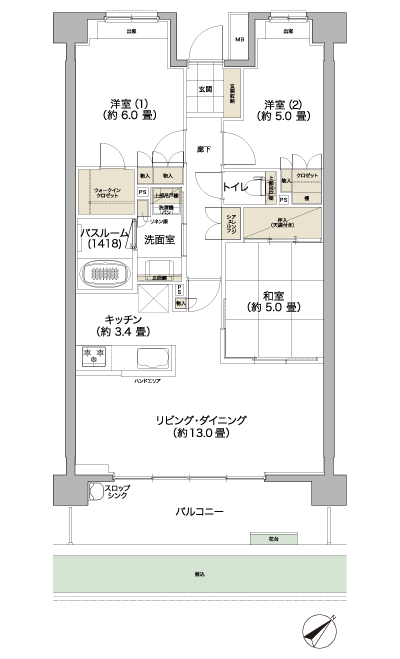 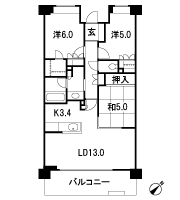 Floor: 3LDK + WIC, the occupied area: 65.24 sq m, Price: 35,900,000 yen, now on sale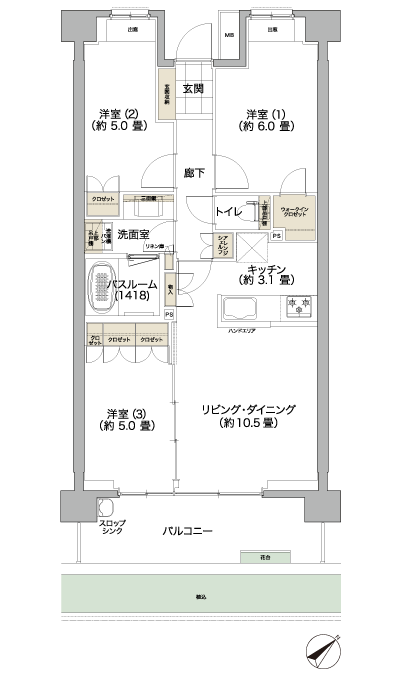 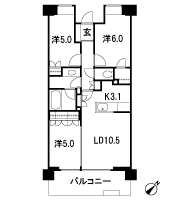 Location | |||||||||||||||||||||||||||||||||||||||||||||||||||||||||||||||||||||||||||||||||||||||||||||||||||