Investing in Japanese real estate
2014February
23,980,000 yen ~ 36,480,000 yen, 3LDK ~ 4LDK, 70.53 sq m ~ 90.14 sq m
New Apartments » Kanto » Chiba Prefecture » Ichikawa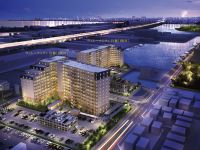 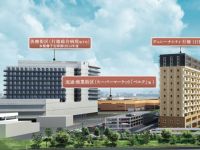
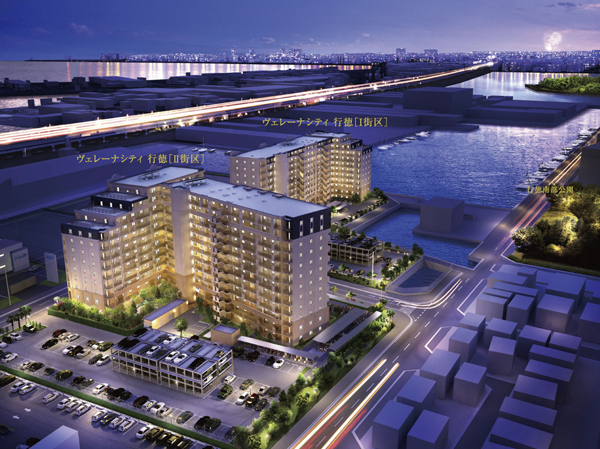 appearance ・ Cityscape Rendering CG ※ Slightly different from the actual appearance due to time zone 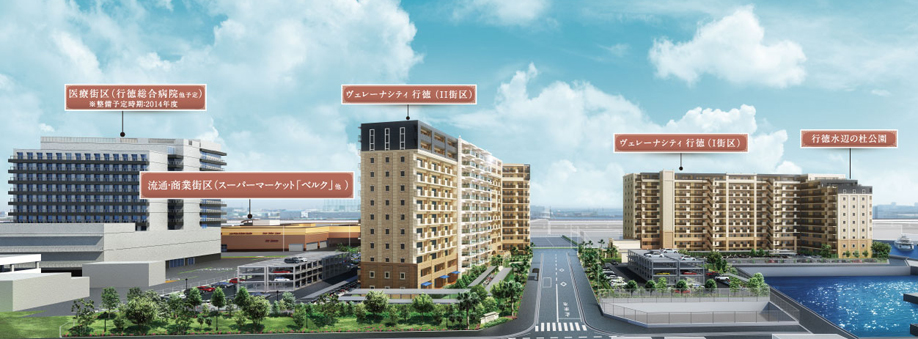 appearance ・ Around the city-ku, Rendering CG / Which it was drawn based on drawing planning stage, appearance ・ Outdoor facility ・ Planting is slightly different actual and. For city block in the development, There is a possibility that a change in the future. ![Grand Entrance ・ Owner's approach Rendering CG [I Street District]](/images/chiba/ichikawa/4c8c27w21.jpg) Grand Entrance ・ Owner's approach Rendering CG [I Street District] ![Entrance Hall Renderings CG [I Street District]](/images/chiba/ichikawa/4c8c27w23.jpg) Entrance Hall Renderings CG [I Street District] ![Club lounge (meeting room) Rendering CG [I Street District]](/images/chiba/ichikawa/4c8c27w24.jpg) Club lounge (meeting room) Rendering CG [I Street District] ![Euro Garden Renderings CG [I Street District]](/images/chiba/ichikawa/4c8c27w22.jpg) Euro Garden Renderings CG [I Street District] ![Party Room ・ Kitchen Studio (meeting room) Rendering CG [I Street District]](/images/chiba/ichikawa/4c8c27w25.jpg) Party Room ・ Kitchen Studio (meeting room) Rendering CG [I Street District] 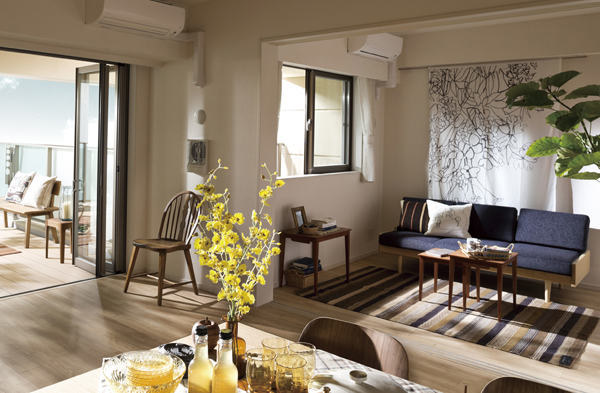 1 If open the sliding door of a Western-style (3), living ・ The large space of the dining and people More 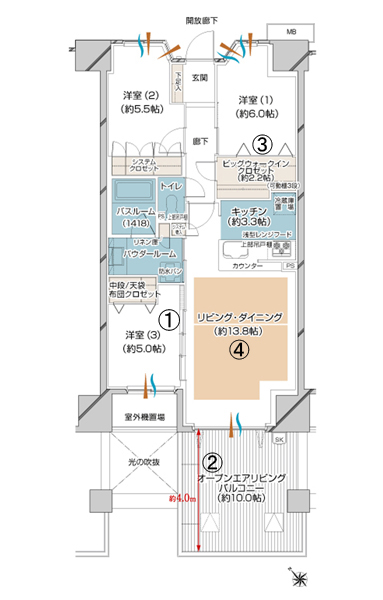 I-DOB type ・ 3LDK + OB + BW occupied area / 75.8 sq m open-air living room balcony area / 16.20 sq m outdoor unit yard area / 3.0 sq m 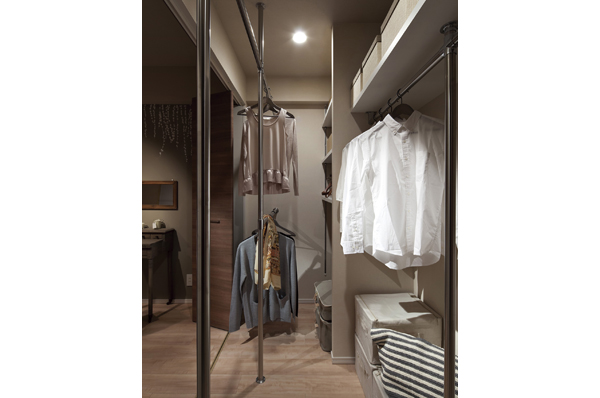 3 Set up a big walk-in closet in the Western-style (1), which can enter and exit from two directions of the corridor and the room 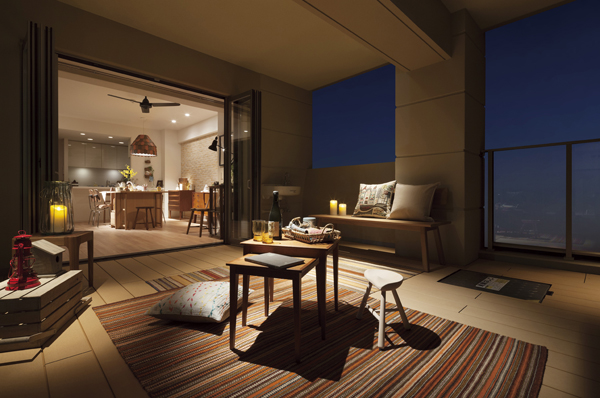 2 Put the table and chairs, Open-air living room balcony with a dream to spread fun use of the family 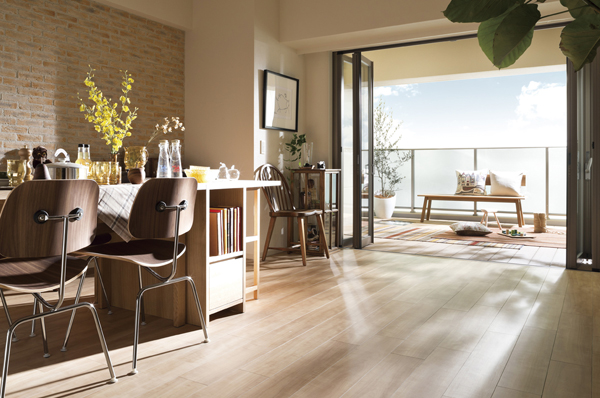 4 Standard equipped with a floor heating in the spacious LD ※ Photo 4 points, Model Room II-EOB 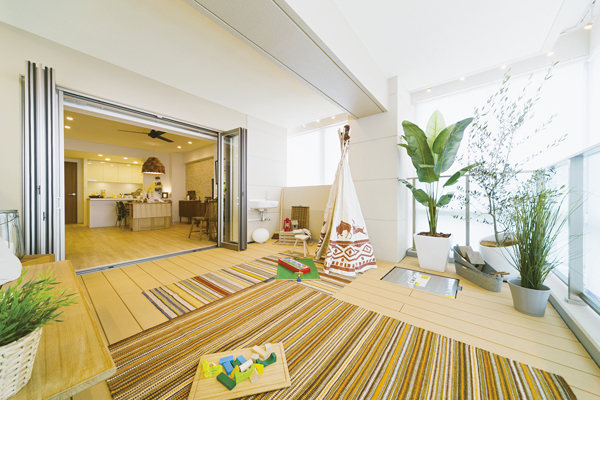 Depth of about 4m ・ About 10 wide open-air living room balcony of that tatami 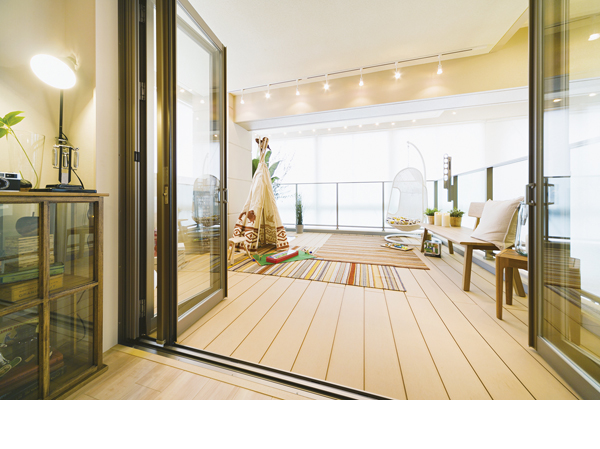 Open-air living room balcony of Wood deck adopted. Reduce the floor stepped to LD and the sense of unity 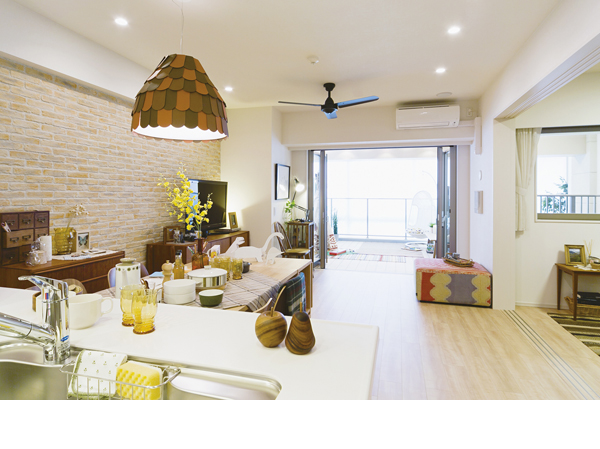 From full open counter kitchen, living, Open-minded view to the balcony 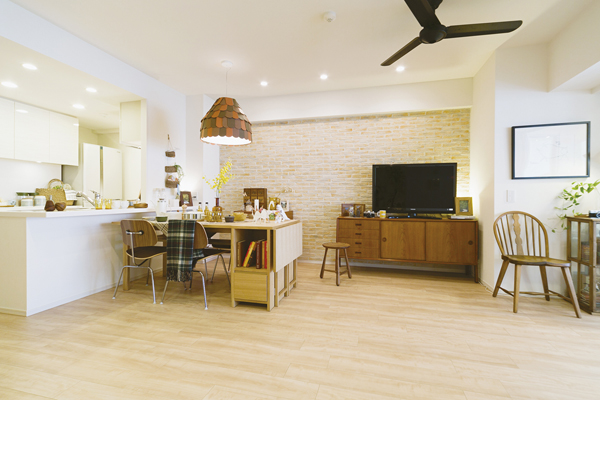 Pour friendly light, Widely exhilarating living ・ Dining is comfortable space of the family 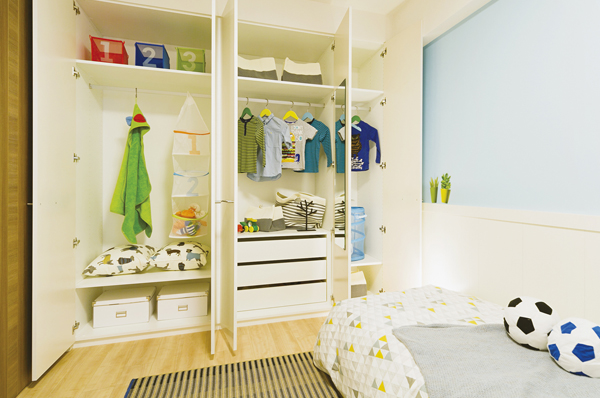 Western-style (2) in the children's room. It established a system closet on one wall, Fall clean from clothing to accessories 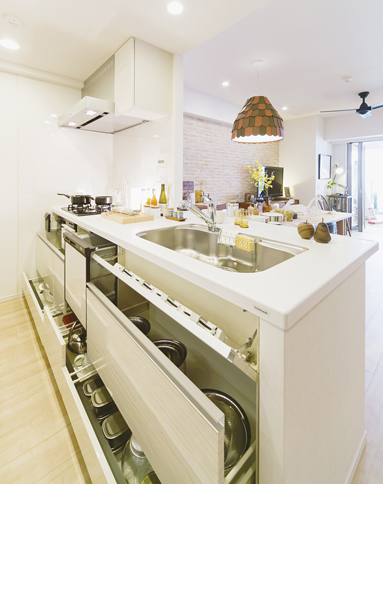 The open-minded counter kitchen, Adopt a variety of storage. Dishwasher also standard equipment 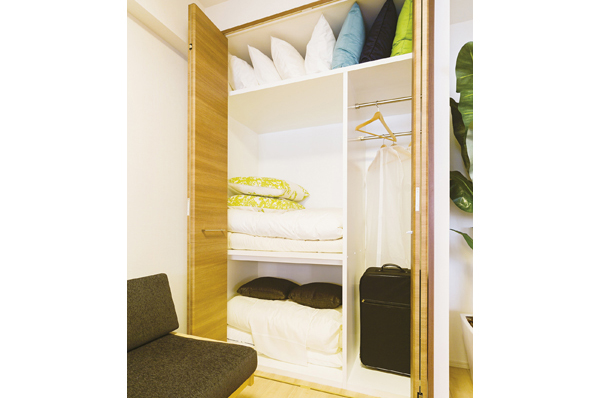 Western-style (3) to set up a futon closet with depth that can be futon also housed for the visitor is 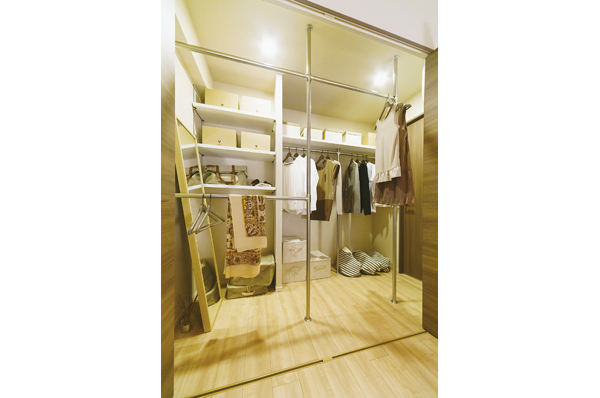 Set up a big walk-in closet in the Western-style (1), which can enter and exit from two directions of the corridor and the room 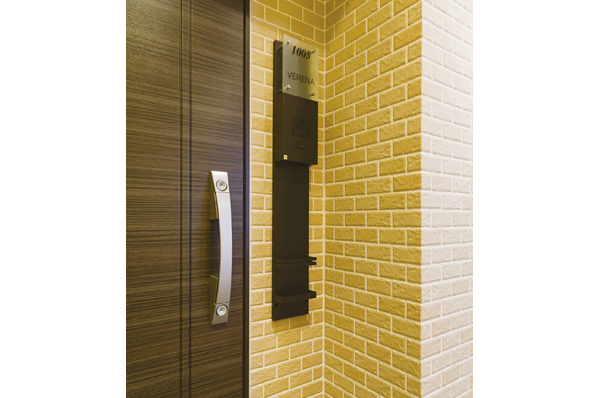 Directions to the model room (a word from the person in charge) 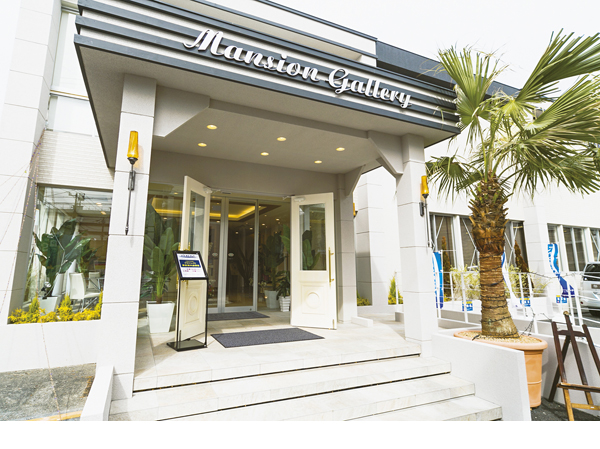 Play the "child, Spacious "4m balcony" I like. " Gothenburg, Lena City Gyotoku (mint Garden City)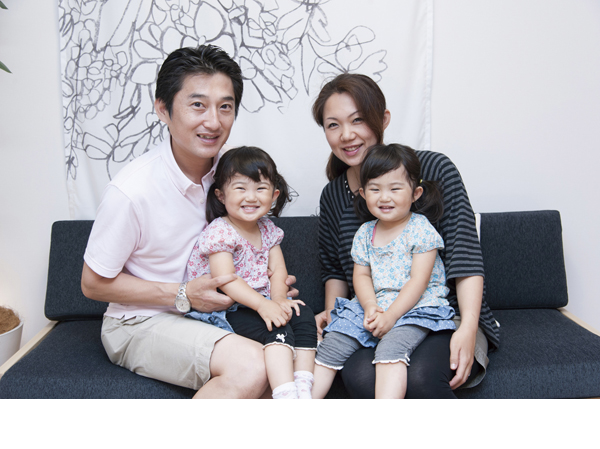 (living ・ kitchen ・ bath ・ bathroom ・ toilet ・ balcony ・ terrace ・ Private garden ・ Storage, etc.) 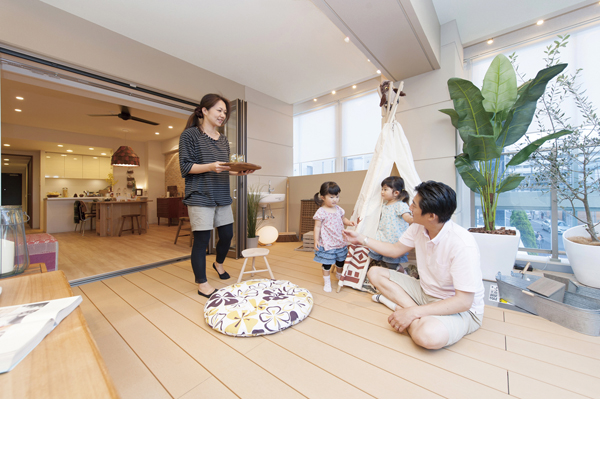 Depth of about 4m ・ About 10 wide open-air living room balcony of that mat in healthy children playground. To reduce the floor stepped living ・ Dining and a sense of unity can be enjoyed. 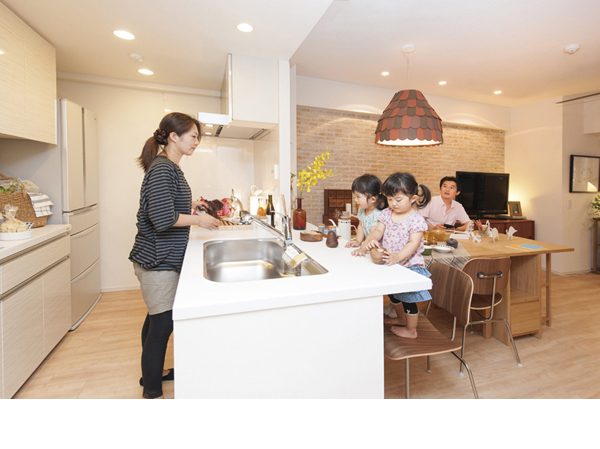 living ・ Use of the counter-type kitchen that leads to the dining. Help mom also progressing children. You can cook and clean up while the fun chat. 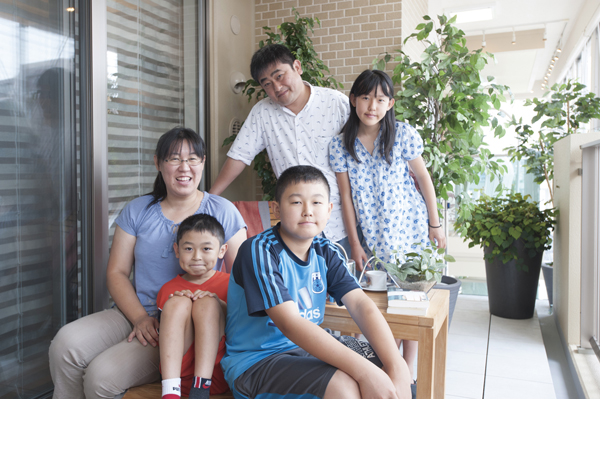 Photo 3 points, The purchaser of the A-like your family ※ Photographed by model Room II-O type 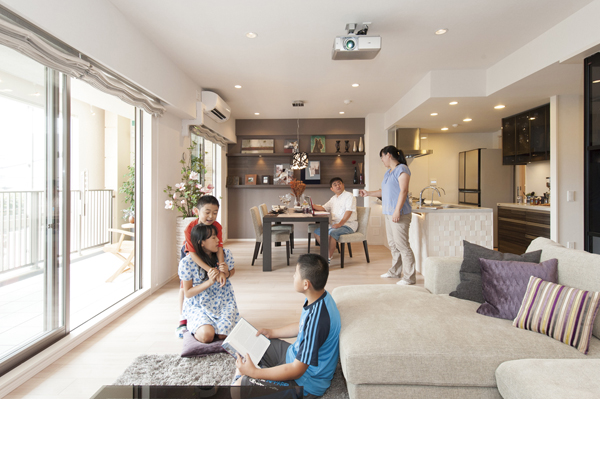 living ・ In the center of the living dining. In the spacious same space, Or family members to work or study, Unwind. Spend each time. 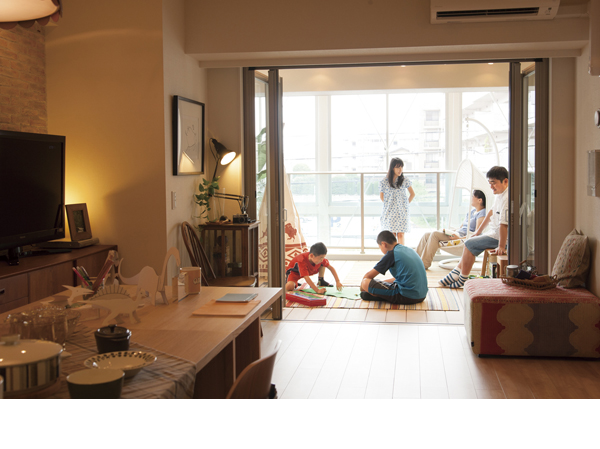 Favorite space of spacious balcony is good friends family. While the story of a week of events on the weekend, It is going to be annual fun moments. 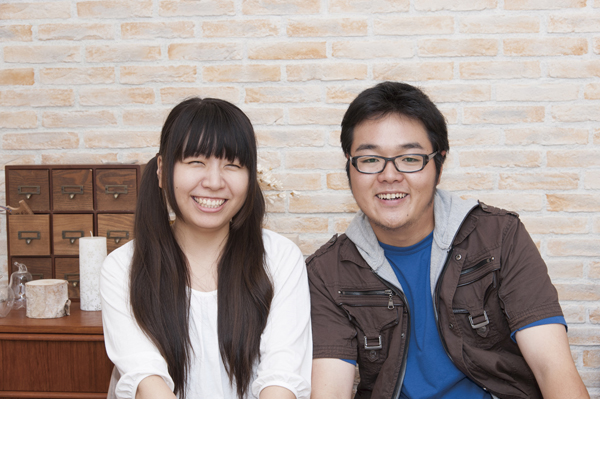 Photo 3 points, Purchaser of T-like Mrs. ※ Photographed by model Room II-EOB type 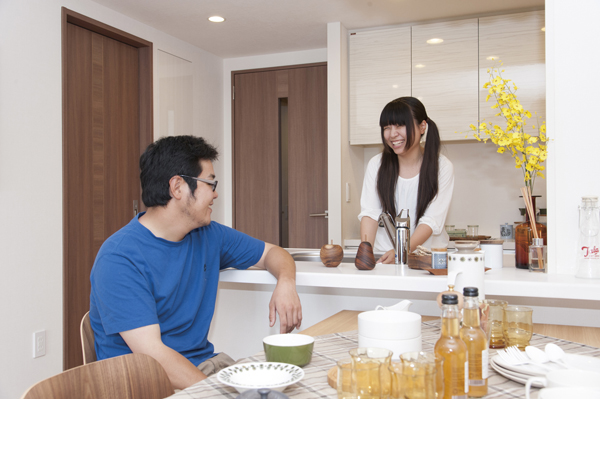 Use of the counter-type kitchen where you can enjoy a chat while cooking. Dishwasher and water purifier, Enhancement of standard equipment such as floor heating is also high marks from many of the purchaser. 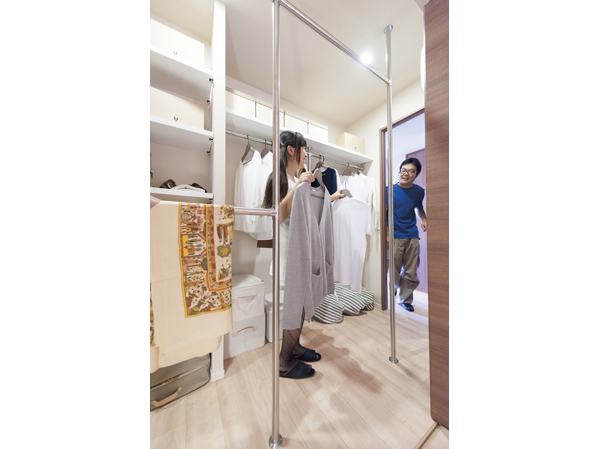 "Big walk-in closet" that T-like Mrs. has especially liked. You can enter and exit from two directions of the corridor and the room, A couple of clothes and accessories is the size that fits neat. Living![Living. [living ・ dining] Sunny open living ・ Dining, Sunny space where families gather with nature. Such living ・ By decorate the house in the center of the dining, The whole family of the time you have been thinking so that you can more richly. (Model Room II-O type)](/images/chiba/ichikawa/4c8c27e06.jpg) [living ・ dining] Sunny open living ・ Dining, Sunny space where families gather with nature. Such living ・ By decorate the house in the center of the dining, The whole family of the time you have been thinking so that you can more richly. (Model Room II-O type) ![Living. [living ・ dining] High-quality private time. If I could live here, Deep green that surrounds the neighborhood, Relaxed some spacious living ・ dining, It will increase the sufficiency of time to better things. (Model Room II-O type)](/images/chiba/ichikawa/4c8c27e07.jpg) [living ・ dining] High-quality private time. If I could live here, Deep green that surrounds the neighborhood, Relaxed some spacious living ・ dining, It will increase the sufficiency of time to better things. (Model Room II-O type) ![Living. [living ・ dining] "Open-air living room balcony" Ya of depth of about 4m, Bright kitchen space, etc., Foster communication with important people have packed a lot of ideas and ingenuity. (Model Room II-EOB type)](/images/chiba/ichikawa/4c8c27e08.jpg) [living ・ dining] "Open-air living room balcony" Ya of depth of about 4m, Bright kitchen space, etc., Foster communication with important people have packed a lot of ideas and ingenuity. (Model Room II-EOB type) Kitchen![Kitchen. [System kitchen] By approach to end the sink and stove compared to the company's conventional systems Kitchen, To ensure the wide cooking space with less dead space, It will greatly enhance the efficiency housework. (Model Room II-EOB type)](/images/chiba/ichikawa/4c8c27e09.jpg) [System kitchen] By approach to end the sink and stove compared to the company's conventional systems Kitchen, To ensure the wide cooking space with less dead space, It will greatly enhance the efficiency housework. (Model Room II-EOB type) ![Kitchen. [Glass top stove] Strongly to heat and shock, Also per-resistant glass top part dirt "Germany ・ Adopt a shot, Inc. ". Ease of care, of course, Also much spread the width of the cooking in the thermal power by gas. (Model Room II-EOB type)](/images/chiba/ichikawa/4c8c27e10.jpg) [Glass top stove] Strongly to heat and shock, Also per-resistant glass top part dirt "Germany ・ Adopt a shot, Inc. ". Ease of care, of course, Also much spread the width of the cooking in the thermal power by gas. (Model Room II-EOB type) ![Kitchen. [Dishwasher] Adopt a "dishwasher" of beautiful built-in type to the eye. By a two-stage nozzle extending in water pressure, It can be cleaned evenly, Hygienic than handwashing. (Model Room II-EOB type)](/images/chiba/ichikawa/4c8c27e11.jpg) [Dishwasher] Adopt a "dishwasher" of beautiful built-in type to the eye. By a two-stage nozzle extending in water pressure, It can be cleaned evenly, Hygienic than handwashing. (Model Room II-EOB type) ![Kitchen. [Installing a hanging in open kitchen cupboard] By adding a slim hanging cupboard in no hanging cupboard open kitchen, While increasing the sense of openness, We raise the collection rate. ※ It depends on the type (conceptual diagram)](/images/chiba/ichikawa/4c8c27e12.jpg) [Installing a hanging in open kitchen cupboard] By adding a slim hanging cupboard in no hanging cupboard open kitchen, While increasing the sense of openness, We raise the collection rate. ※ It depends on the type (conceptual diagram) ![Kitchen. [Water purifier integrated hand shower faucet] Water purifier with easy operation ※ It can be switched to, The amount of water in the lever operation one ・ It can be carried out until the temperature adjustment adopted a "single-lever faucet". ※ Water purification cartridge replacement of the internal organs will be a separate fee (Model Room II-EOB type)](/images/chiba/ichikawa/4c8c27e13.jpg) [Water purifier integrated hand shower faucet] Water purifier with easy operation ※ It can be switched to, The amount of water in the lever operation one ・ It can be carried out until the temperature adjustment adopted a "single-lever faucet". ※ Water purification cartridge replacement of the internal organs will be a separate fee (Model Room II-EOB type) ![Kitchen. [A variety of kitchen storage] Placement and feet storage and large cabinet, such as prone under the sink in a dead space. Also a kitchen knife pocket provided on the door back of a kitchen cabinet, It has secured a space that can be out a kitchen knife easier. (Model Room II-EOB type)](/images/chiba/ichikawa/4c8c27e14.jpg) [A variety of kitchen storage] Placement and feet storage and large cabinet, such as prone under the sink in a dead space. Also a kitchen knife pocket provided on the door back of a kitchen cabinet, It has secured a space that can be out a kitchen knife easier. (Model Room II-EOB type) Bathing-wash room![Bathing-wash room. [Bathroom] Standard equipment was adopted high thermal effect thermal insulation structure a "warm bath". Shower head, On the hand of a button ・ Frequently it can be waterproof in the off operation, Water-saving effect can be expected. (Model Room II-EOB type)](/images/chiba/ichikawa/4c8c27e18.jpg) [Bathroom] Standard equipment was adopted high thermal effect thermal insulation structure a "warm bath". Shower head, On the hand of a button ・ Frequently it can be waterproof in the off operation, Water-saving effect can be expected. (Model Room II-EOB type) ![Bathing-wash room. [Warm bath (with private lid)] Standard equipment was adopted high thermal effect thermal insulation structure a "warm bath". For hardly cold hot water and the elapsed time is, You can reduce the number of times such that reheating.](/images/chiba/ichikawa/4c8c27e17.jpg) [Warm bath (with private lid)] Standard equipment was adopted high thermal effect thermal insulation structure a "warm bath". For hardly cold hot water and the elapsed time is, You can reduce the number of times such that reheating. ![Bathing-wash room. [One-stop water-saving shower head] Bathroom shower head, On the hand of a button ・ Frequently it can be waterproof in the off operation, Water-saving effect can be expected. (Model Room II-EOB type)](/images/chiba/ichikawa/4c8c27e16.jpg) [One-stop water-saving shower head] Bathroom shower head, On the hand of a button ・ Frequently it can be waterproof in the off operation, Water-saving effect can be expected. (Model Room II-EOB type) ![Bathing-wash room. [TES bathroom heating dryer] Ventilation Ya after bathing, Winter of preliminary heating, Furthermore, such as the drying of wet-weather clothing, It has adopted a "bathroom heater dryer" that can be used in flexible in a variety of applications. (Model Room II-EOB type)](/images/chiba/ichikawa/4c8c27e20.jpg) [TES bathroom heating dryer] Ventilation Ya after bathing, Winter of preliminary heating, Furthermore, such as the drying of wet-weather clothing, It has adopted a "bathroom heater dryer" that can be used in flexible in a variety of applications. (Model Room II-EOB type) ![Bathing-wash room. [Energy look remote control] In water heater remote control screen of the kitchen, The day ・ You can gas and hot water is confirmed that was used on the previous day, You can also grasp charge standard. (Same specifications)](/images/chiba/ichikawa/4c8c27e19.jpg) [Energy look remote control] In water heater remote control screen of the kitchen, The day ・ You can gas and hot water is confirmed that was used on the previous day, You can also grasp charge standard. (Same specifications) Balcony ・ terrace ・ Private garden![balcony ・ terrace ・ Private garden. [Open-air living room balcony of the depth of about 4m] Adoption of Gothenburg Lena series original to "open-air living room balcony" on the part dwelling unit. Like a balcony of the three-sided opening spread like Seridasu increases toward the air is, Depth of about 4m ・ About 10 tatami spacious open space. (Model Room II-EOB type)](/images/chiba/ichikawa/4c8c27e01.jpg) [Open-air living room balcony of the depth of about 4m] Adoption of Gothenburg Lena series original to "open-air living room balcony" on the part dwelling unit. Like a balcony of the three-sided opening spread like Seridasu increases toward the air is, Depth of about 4m ・ About 10 tatami spacious open space. (Model Room II-EOB type) ![balcony ・ terrace ・ Private garden. [Slop sink] To plant water and rear, We have established a convenient slop sink to such as gardening supplies care. (Same specifications)](/images/chiba/ichikawa/4c8c27e15.jpg) [Slop sink] To plant water and rear, We have established a convenient slop sink to such as gardening supplies care. (Same specifications) Receipt![Receipt. [Futon closet] Adopted in some residential units to "futon closet", which boasts a high storage capacity. Ya bulky thick duvet, It has secured the depth that can be organized together, such as bedding for the visitors. (Model Room II-EOB type)](/images/chiba/ichikawa/4c8c27e02.jpg) [Futon closet] Adopted in some residential units to "futon closet", which boasts a high storage capacity. Ya bulky thick duvet, It has secured the depth that can be organized together, such as bedding for the visitors. (Model Room II-EOB type) ![Receipt. [Big walk-in closet] From coat to shirt, Adopt different clothing can be stored together in shape the "big walk-in closet" to some dwelling unit. There is also a walk-through type, It can also be used as a fitting room. (Model Room II-EOB type)](/images/chiba/ichikawa/4c8c27e03.jpg) [Big walk-in closet] From coat to shirt, Adopt different clothing can be stored together in shape the "big walk-in closet" to some dwelling unit. There is also a walk-through type, It can also be used as a fitting room. (Model Room II-EOB type) Other![Other. [Adopted a new water treatment technology active water dispenser Agua clean] By the power of the composite ceramics, Force that water is inherent ・ Adopt a "Agua clean" to bring out the taste to the fullest. When the tap water is passed through the internal "agua clean" attached to the pipe, Radiate infrared composite ceramics is far and touch the ceramic ball that is filled. By the water molecules to absorb the far-infrared, Residence of the water will change to "alive water".](/images/chiba/ichikawa/4c8c27e04.jpg) [Adopted a new water treatment technology active water dispenser Agua clean] By the power of the composite ceramics, Force that water is inherent ・ Adopt a "Agua clean" to bring out the taste to the fullest. When the tap water is passed through the internal "agua clean" attached to the pipe, Radiate infrared composite ceramics is far and touch the ceramic ball that is filled. By the water molecules to absorb the far-infrared, Residence of the water will change to "alive water". 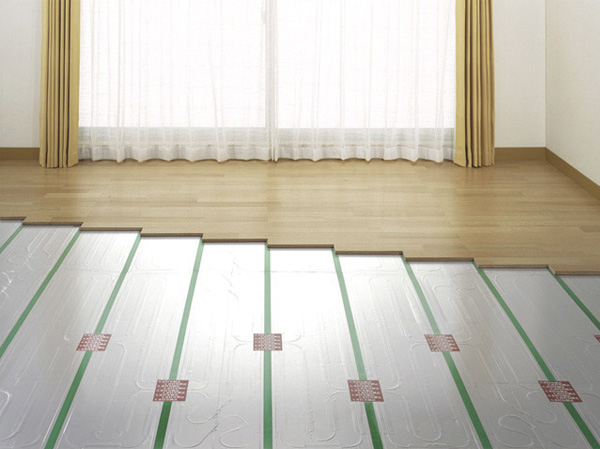 (Shared facilities ・ Common utility ・ Pet facility ・ Variety of services ・ Security ・ Earthquake countermeasures ・ Disaster-prevention measures ・ Building structure ・ Such as the characteristics of the building) Shared facilities![Shared facilities. [Large-scale residences of the total number of units 364 House] Of the total number of units 364 House "ve Lena City Gyotoku Ichikawa" is, Consists of a spacious two-compartment adjacent across the road. It is born in moisture full of waterside location, Complex development area of residence and commercial "mint Garden City". A number of lifestyle convenience facilities, Lush park, Tree-lined road, etc., New life style is the beginning of the Gulf. (appearance ・ Cityscape Rendering)](/images/chiba/ichikawa/4c8c27f02.jpg) [Large-scale residences of the total number of units 364 House] Of the total number of units 364 House "ve Lena City Gyotoku Ichikawa" is, Consists of a spacious two-compartment adjacent across the road. It is born in moisture full of waterside location, Complex development area of residence and commercial "mint Garden City". A number of lifestyle convenience facilities, Lush park, Tree-lined road, etc., New life style is the beginning of the Gulf. (appearance ・ Cityscape Rendering) ![Shared facilities. [Airy community space] In daily life, Shared facility that will provide a variety of pleasant time. Of course the thing that will conveniently support the living, Omoikkiri enjoy a hobby, And participate in events and cultural classroom, To achieve fulfilling life is. (Site layout)](/images/chiba/ichikawa/4c8c27f04.jpg) [Airy community space] In daily life, Shared facility that will provide a variety of pleasant time. Of course the thing that will conveniently support the living, Omoikkiri enjoy a hobby, And participate in events and cultural classroom, To achieve fulfilling life is. (Site layout) ![Shared facilities. [Grand Entrance [I Street District] ] The Grand Entrance of I Street Ward snuggle up to waterside, Place the driveway space "Owner's approach". Its appearance, such like a resort hotel, Not only to produce a high-quality atmosphere of as the face of the house, You have to have a comfort and elegance to welcome comfortably a person who live. (Rendering)](/images/chiba/ichikawa/4c8c27f13.jpg) [Grand Entrance [I Street District] ] The Grand Entrance of I Street Ward snuggle up to waterside, Place the driveway space "Owner's approach". Its appearance, such like a resort hotel, Not only to produce a high-quality atmosphere of as the face of the house, You have to have a comfort and elegance to welcome comfortably a person who live. (Rendering) ![Shared facilities. [Euro Garden (water garden) [I Street District] ] Enlightenment in the eyes of the season that would turn now, Euro ・ Resort ・ Garden. Portray trees and planting, which was bathed in the sunlight of the summer "Euro Garden (I Street District)". It is installed in the fountain in the center, It is a high-quality space reminiscent of resort to everyday. (Rendering)](/images/chiba/ichikawa/4c8c27f05.jpg) [Euro Garden (water garden) [I Street District] ] Enlightenment in the eyes of the season that would turn now, Euro ・ Resort ・ Garden. Portray trees and planting, which was bathed in the sunlight of the summer "Euro Garden (I Street District)". It is installed in the fountain in the center, It is a high-quality space reminiscent of resort to everyday. (Rendering) ![Shared facilities. [Grand Garden [I Street District] ] Use the space luxury, Was nestled the Yingbin space of openness drifting two-layer blow-by "entrance hall". The other side of the glass window that was placed in front of the hall, You spread the lush landscape of the private garden nestled in among the silence "Gran patio (courtyard)". (Rendering)](/images/chiba/ichikawa/4c8c27f06.jpg) [Grand Garden [I Street District] ] Use the space luxury, Was nestled the Yingbin space of openness drifting two-layer blow-by "entrance hall". The other side of the glass window that was placed in front of the hall, You spread the lush landscape of the private garden nestled in among the silence "Gran patio (courtyard)". (Rendering) ![Shared facilities. [Club lounge (and meeting room) [I Street District] ] Hoping the "Euro Garden (water gardens)," which spread to the other side of the window, "Club Lounge" in the I Street District, which can enjoy the moments of leisurely sufficiency. "Espresso machine" (surcharge) installed, You can also enjoy the cafe time. further, It may be Wi-Fi is a lounge, Also supports the Internet environment. (Rendering)](/images/chiba/ichikawa/4c8c27f14.jpg) [Club lounge (and meeting room) [I Street District] ] Hoping the "Euro Garden (water gardens)," which spread to the other side of the window, "Club Lounge" in the I Street District, which can enjoy the moments of leisurely sufficiency. "Espresso machine" (surcharge) installed, You can also enjoy the cafe time. further, It may be Wi-Fi is a lounge, Also supports the Internet environment. (Rendering) ![Shared facilities. [Party Room & Kitchen Studio (and meeting room)] Arranged Island kitchen, Also it provides table to counter type of kitchen to Tanoshimeru so the meal a lot of people together. Also, Established the "outdoor space" provided with a barbecue corner ahead of the big opening. (I Street District / Rendering)](/images/chiba/ichikawa/4c8c27f15.jpg) [Party Room & Kitchen Studio (and meeting room)] Arranged Island kitchen, Also it provides table to counter type of kitchen to Tanoshimeru so the meal a lot of people together. Also, Established the "outdoor space" provided with a barbecue corner ahead of the big opening. (I Street District / Rendering) ![Shared facilities. [Multiplayer Room] golf, Movie, Karaoke is fun Mel is among the dwelling. Including the simulation golf to about 150 courses world can enjoy, Moviegoing, Karaoke, etc. is fun Mel, Equipped with a large screen "Multiplayer Room". It will increase the daily life to the more rich and special one. (Multiplayer Room Rendering)](/images/chiba/ichikawa/4c8c27f03.jpg) [Multiplayer Room] golf, Movie, Karaoke is fun Mel is among the dwelling. Including the simulation golf to about 150 courses world can enjoy, Moviegoing, Karaoke, etc. is fun Mel, Equipped with a large screen "Multiplayer Room". It will increase the daily life to the more rich and special one. (Multiplayer Room Rendering) Common utility![Common utility. [Car sharing and bicycle rental (motorized)] Introducing a "car-sharing" which can use the car only when you want to use without having to cars and ownership. Also, Introducing a "motorized bicycle rental" of the resident-only. Shopping and cycling, etc., You can feel free to take advantage of. ※ Fee (car photos can share, It is an example of a bicycle that can be rented)](/images/chiba/ichikawa/4c8c27f07.jpg) [Car sharing and bicycle rental (motorized)] Introducing a "car-sharing" which can use the car only when you want to use without having to cars and ownership. Also, Introducing a "motorized bicycle rental" of the resident-only. Shopping and cycling, etc., You can feel free to take advantage of. ※ Fee (car photos can share, It is an example of a bicycle that can be rented) ![Common utility. [A variety of concierge services] All of the families that live here offers a variety of concierge services to spend more comfortable every day. It accepts a taxi arrangements including "secretarial services", Rich concierge experience a variety of services to decorate the living more convenient guide you. Reception hours: Sunday ~ Saturday (9:00 AM ~ 5:00PM / Break 1 hour) ※ It might be subject to change in the future. (Entrance Hall Rendering [I Street District] )](/images/chiba/ichikawa/4c8c27f08.jpg) [A variety of concierge services] All of the families that live here offers a variety of concierge services to spend more comfortable every day. It accepts a taxi arrangements including "secretarial services", Rich concierge experience a variety of services to decorate the living more convenient guide you. Reception hours: Sunday ~ Saturday (9:00 AM ~ 5:00PM / Break 1 hour) ※ It might be subject to change in the future. (Entrance Hall Rendering [I Street District] ) ![Common utility. [Various disaster prevention equipment ・ Set up a backpack for disaster] "Well up to supply safe drinking water at a high filtration function ・ mini", It is used as for the soup kitchen at the time of disaster "Kamado stool", Prefabricated such as "emergency manhole toilet", Many offer a disaster prevention equipment. further, The "LED dynamo radio light" and "aluminum blanket" crammed such as "water supply bag", "backpack for disaster" and distribute it to all dwelling unit. (Well up ・ Mini same specifications)](/images/chiba/ichikawa/4c8c27f09.jpg) [Various disaster prevention equipment ・ Set up a backpack for disaster] "Well up to supply safe drinking water at a high filtration function ・ mini", It is used as for the soup kitchen at the time of disaster "Kamado stool", Prefabricated such as "emergency manhole toilet", Many offer a disaster prevention equipment. further, The "LED dynamo radio light" and "aluminum blanket" crammed such as "water supply bag", "backpack for disaster" and distribute it to all dwelling unit. (Well up ・ Mini same specifications) ![Common utility. [It adopted the earth-friendly and households, "solar power generation system."] In recent years the emissions of consideration and greenhouse gases to the global environment is required, Solar power to produce electricity using the light of the sun has a lot of attention. In the Property, Installing a solar panel on the roof of the building. Solar generated electricity the total amount of power purchase Mr., Reduce the electricity tariff to be borne by the be allocated to each dwelling unit. further, Transformer to the low-pressure collectively receiving a cheaper high-voltage power from the power company, By power distribution to each dwelling unit apartment, We have to allow for further reduction of electricity prices. (Conceptual diagram)](/images/chiba/ichikawa/4c8c27f01.jpg) [It adopted the earth-friendly and households, "solar power generation system."] In recent years the emissions of consideration and greenhouse gases to the global environment is required, Solar power to produce electricity using the light of the sun has a lot of attention. In the Property, Installing a solar panel on the roof of the building. Solar generated electricity the total amount of power purchase Mr., Reduce the electricity tariff to be borne by the be allocated to each dwelling unit. further, Transformer to the low-pressure collectively receiving a cheaper high-voltage power from the power company, By power distribution to each dwelling unit apartment, We have to allow for further reduction of electricity prices. (Conceptual diagram) ![Common utility. [Lifeline vendors (emergency-enabled vending machines)] I ・ It was placed in the vendor corner of the II District Ward shared portion "lifeline vendor" is, Adopted contingency vending machines etc. disaster can retrieve goods manually even when no power is supplied. Also During the event,, You can secure a valuable drinking water. (Same specifications)](/images/chiba/ichikawa/4c8c27f18.jpg) [Lifeline vendors (emergency-enabled vending machines)] I ・ It was placed in the vendor corner of the II District Ward shared portion "lifeline vendor" is, Adopted contingency vending machines etc. disaster can retrieve goods manually even when no power is supplied. Also During the event,, You can secure a valuable drinking water. (Same specifications) Security![Security. [24-hour online security] Implement the 24-hour security on-line of the Central Security Patrols. When an abnormality such as a fire occurs, Automatically Problem to detect a sensor installed in various places on site. Since it established the emergency button on the intercom in the dwelling unit, Also rushed guards in the event of. (Conceptual diagram)](/images/chiba/ichikawa/4c8c27f10.jpg) [24-hour online security] Implement the 24-hour security on-line of the Central Security Patrols. When an abnormality such as a fire occurs, Automatically Problem to detect a sensor installed in various places on site. Since it established the emergency button on the intercom in the dwelling unit, Also rushed guards in the event of. (Conceptual diagram) ![Security. [Auto-lock of non-touch key system] In "Grand Entrance" is, Introducing the "auto-lock of the non-touch key system" which can only unlock holding the dwelling unit key. Also, Increase the crime deterrent effect "visitors of image shooting" Ya, Also equipped with features such as "pick up your sound" of persistent solicitation to such.](/images/chiba/ichikawa/4c8c27f11.jpg) [Auto-lock of non-touch key system] In "Grand Entrance" is, Introducing the "auto-lock of the non-touch key system" which can only unlock holding the dwelling unit key. Also, Increase the crime deterrent effect "visitors of image shooting" Ya, Also equipped with features such as "pick up your sound" of persistent solicitation to such. ![Security. [Security Window Sensor] To prepare for the invasion from the window, Installing a security window sensors to the sash of some dwelling unit. When the sensor detects an abnormality in the system operation, With menacing emits a warning sound in the dwelling unit, Problem to security company. ※ 1F dwelling unit and a dwelling unit with a roof balcony (surface lattice with window, Except FIX window) (same specifications)](/images/chiba/ichikawa/4c8c27f16.jpg) [Security Window Sensor] To prepare for the invasion from the window, Installing a security window sensors to the sash of some dwelling unit. When the sensor detects an abnormality in the system operation, With menacing emits a warning sound in the dwelling unit, Problem to security company. ※ 1F dwelling unit and a dwelling unit with a roof balcony (surface lattice with window, Except FIX window) (same specifications) Building structure![Building structure. [Pile foundation] It performs a thorough ground survey, It has adopted a pile foundation. As a basis to support the building, The cast-in-place steel concrete pile up strong support layer has devoted in total 94. [I Street Subdivision: 45 present, II Street Subdivision: 49 this] (conceptual diagram)](/images/chiba/ichikawa/4c8c27f17.jpg) [Pile foundation] It performs a thorough ground survey, It has adopted a pile foundation. As a basis to support the building, The cast-in-place steel concrete pile up strong support layer has devoted in total 94. [I Street Subdivision: 45 present, II Street Subdivision: 49 this] (conceptual diagram) ![Building structure. [PRC slab Anne bond method] Adopted a Ann bond cable (PC steel) was passed through the floor slab "PRC slab Unbonded construction method". It is possible to reduce the small beams of the room compared to the company's traditional method, To produce a neat carefree space. ※ Except for some.](/images/chiba/ichikawa/4c8c27f19.jpg) [PRC slab Anne bond method] Adopted a Ann bond cable (PC steel) was passed through the floor slab "PRC slab Unbonded construction method". It is possible to reduce the small beams of the room compared to the company's traditional method, To produce a neat carefree space. ※ Except for some. ![Building structure. [Degradation measures Grade 3 ・ Energy-saving measures grade 4] Degradation measures grade is used in the structural framework, etc., Measures to reduce the degradation of the material, In grade energy conservation measures grade it is determined on the basis of whether the adequate measures are taken to, such as thermal insulation measures, The property is also one has to get the best grade.](/images/chiba/ichikawa/4c8c27f20.jpg) [Degradation measures Grade 3 ・ Energy-saving measures grade 4] Degradation measures grade is used in the structural framework, etc., Measures to reduce the degradation of the material, In grade energy conservation measures grade it is determined on the basis of whether the adequate measures are taken to, such as thermal insulation measures, The property is also one has to get the best grade. ![Building structure. [Get the Housing Performance Evaluation Report (all households)] Third-party organization (Minister of Land, Infrastructure and Transport registration of housing performance evaluation organization) is, We have introduced the "Housing performance evaluation system" to evaluate the performance of the housing on the basis of objective criteria. ※ For more information see "Housing term large Dictionary"](/images/chiba/ichikawa/4c8c27f12.jpg) [Get the Housing Performance Evaluation Report (all households)] Third-party organization (Minister of Land, Infrastructure and Transport registration of housing performance evaluation organization) is, We have introduced the "Housing performance evaluation system" to evaluate the performance of the housing on the basis of objective criteria. ※ For more information see "Housing term large Dictionary" Surrounding environment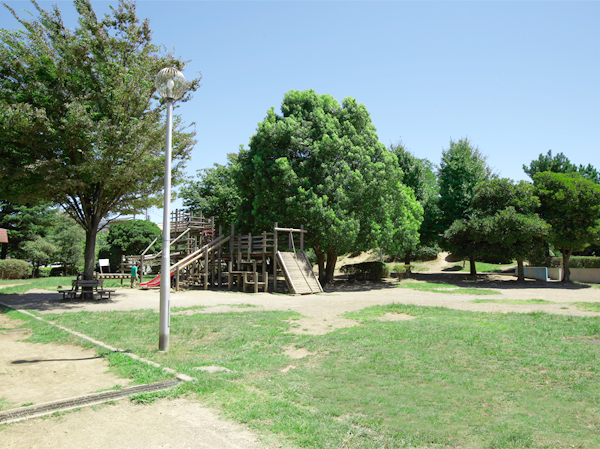 Gyotoku south park (about 190m ・ A 3-minute walk) 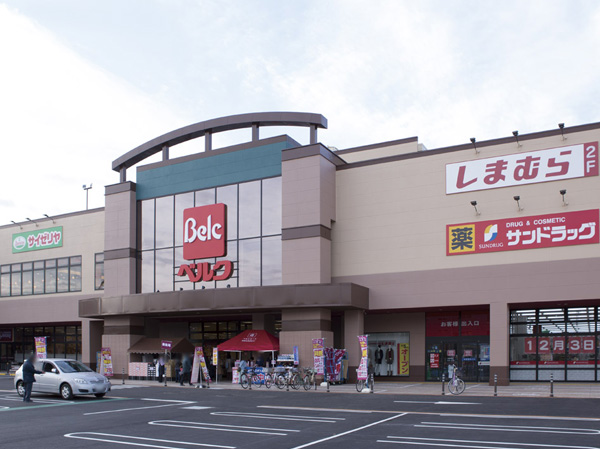 Berck / Forte Gyotoku store (about 320m ・ 4-minute walk) 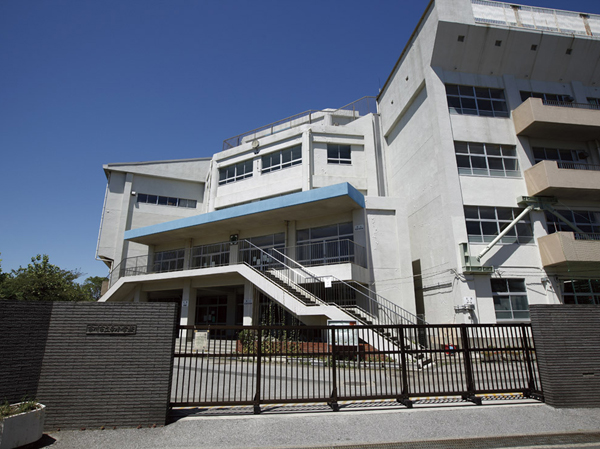 Municipal Kou elementary school (about 320m ・ 4-minute walk) 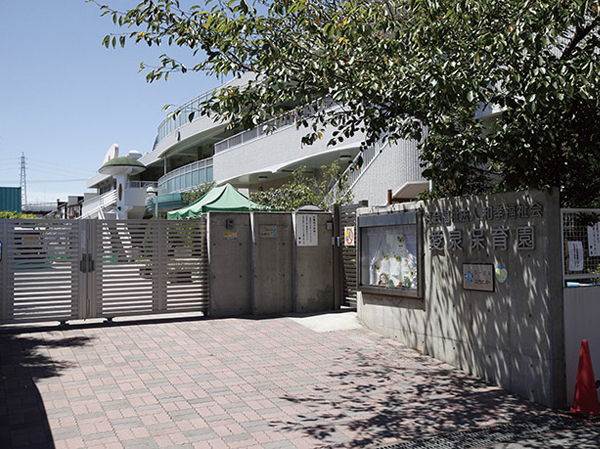 I love Izumi nursery school (about 480m ・ 6-minute walk) 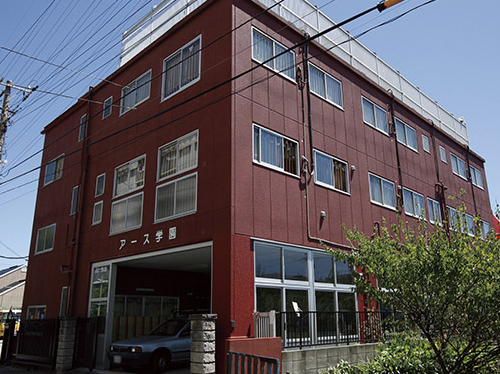 Ground school (kindergarten) (about 590m ・ Bike about 3 minutes) 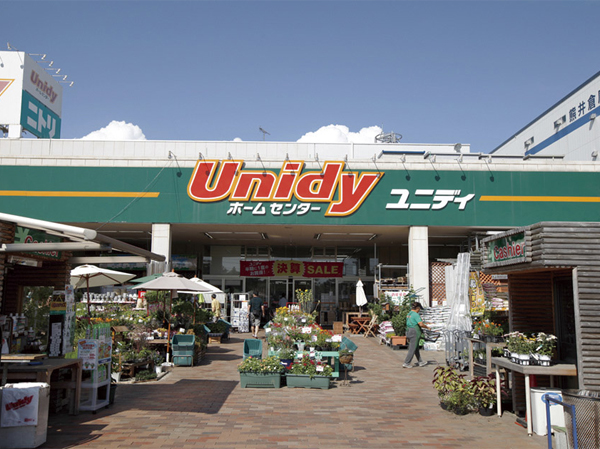 Yunidi Chidoricho shop (about 900m ・ Bicycle about 4 minutes) 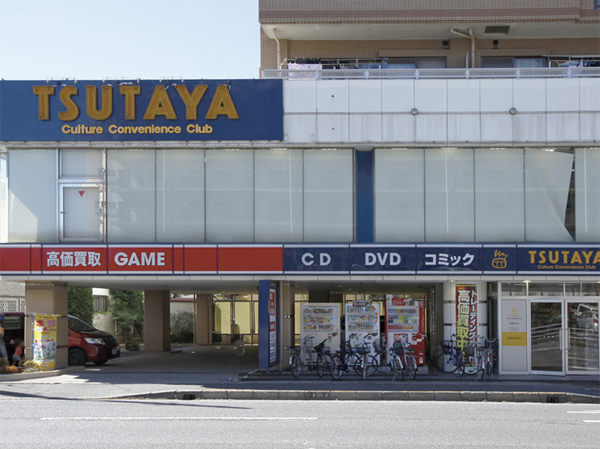 TSUTAYA Gyotoku store (about 1570m ・ A 20-minute walk) 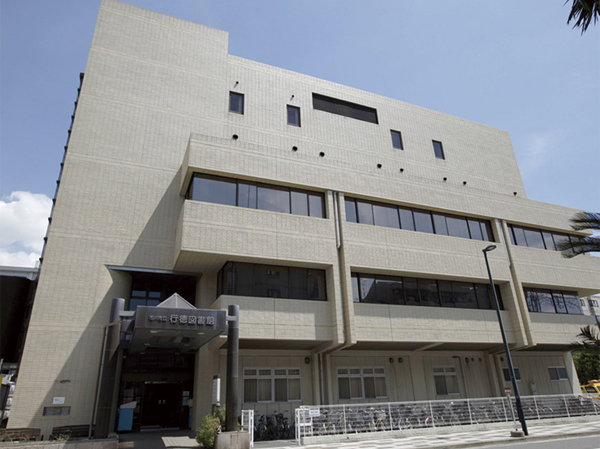 Gyotoku library (about 1760m ・ 22 minutes walk) 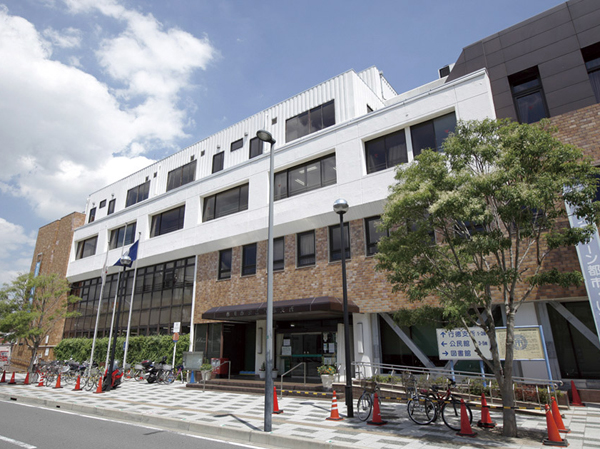 Ichikawa City Hall Gyotoku Branch (about 1780m ・ 23 minutes walk) 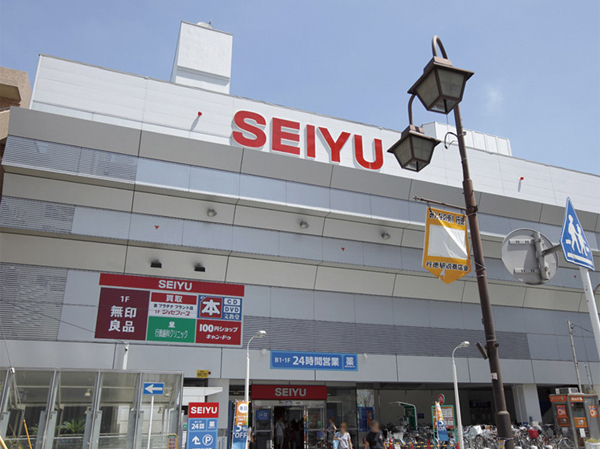 Seiyu Gyotoku store (about 1850m ・ 24 minutes walk) 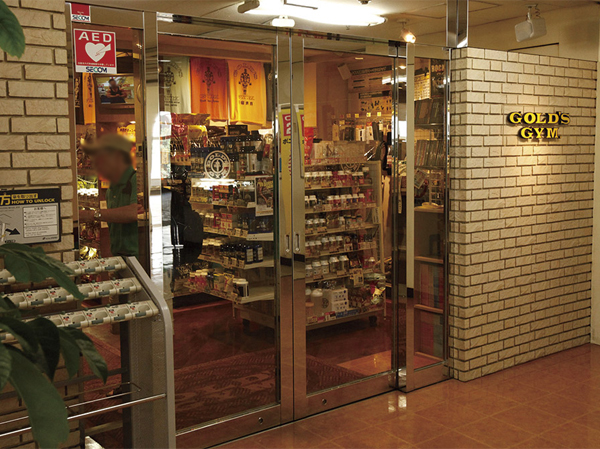 Gold's Gym Gyotoku Chiba fitness center (about 2050m ・ 26 minutes walk) 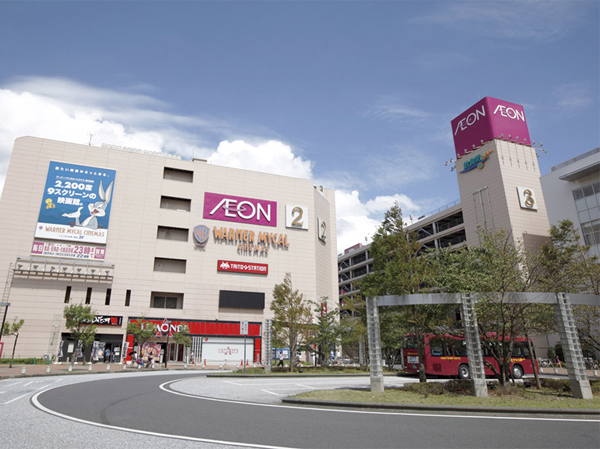 Ion Ichikawa Myoden store (about 2100m ・ Bicycle about 9 minutes) Floor: 3LDK + W + N, the area occupied: 72.6 sq m 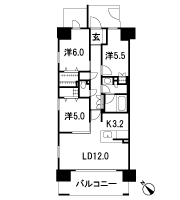 Floor: 3LDK + OL + W + N + T + PG, the area occupied: 72.6 sq m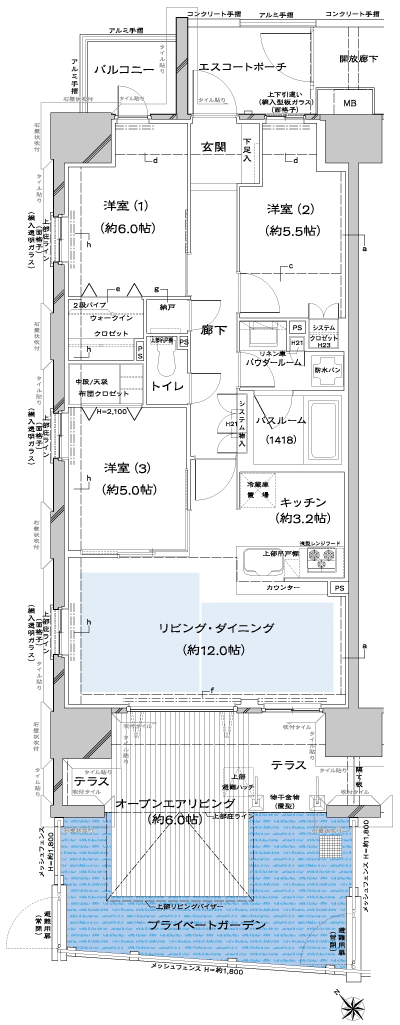 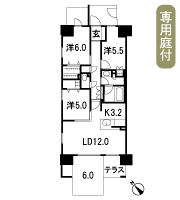 Floor: 3LDK + N, the occupied area: 75.02 sq m 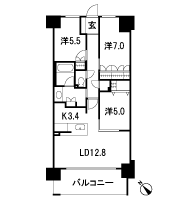 Floor: 3LDK + OL + N + T + PG, occupied area: 75.02 sq m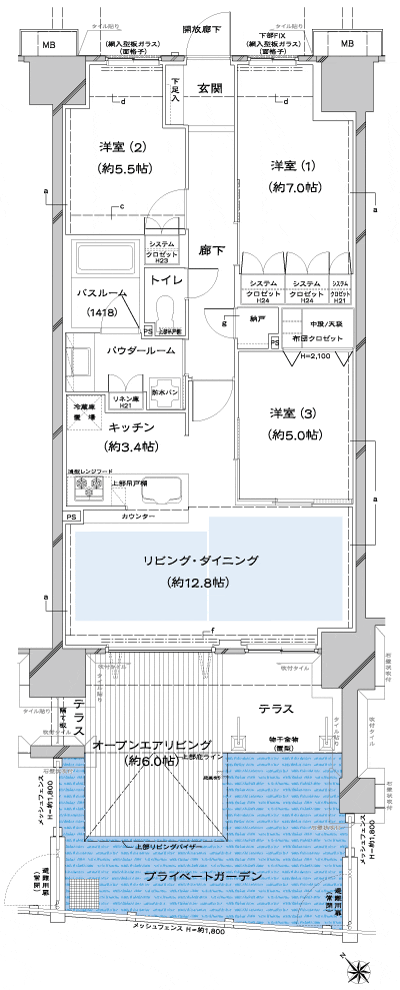 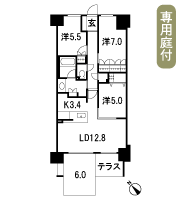 Floor: 3LDK + R + N, the occupied area: 75.02 sq m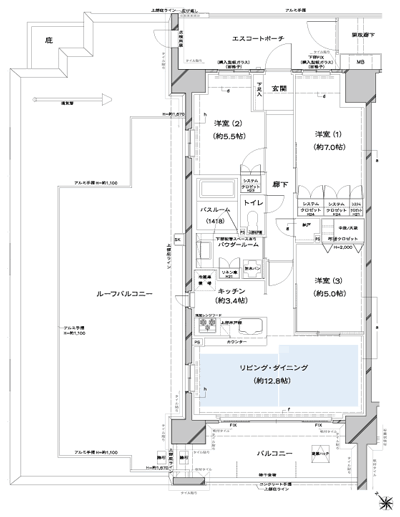 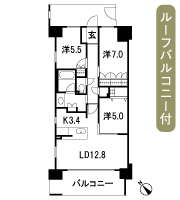 Floor: 3LDK + OB + BW, the occupied area: 75.73 sq m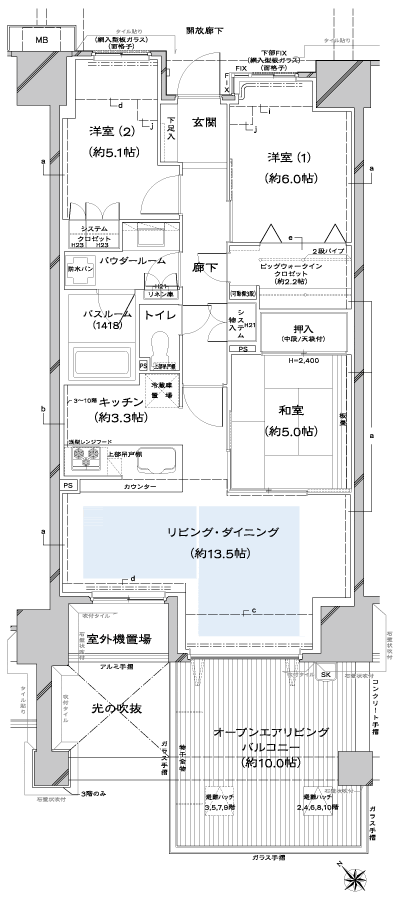 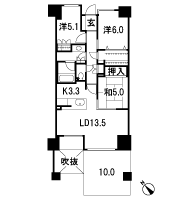 Floor: 3LDK + OB + BW + T + PG, occupied area: 75.73 sq m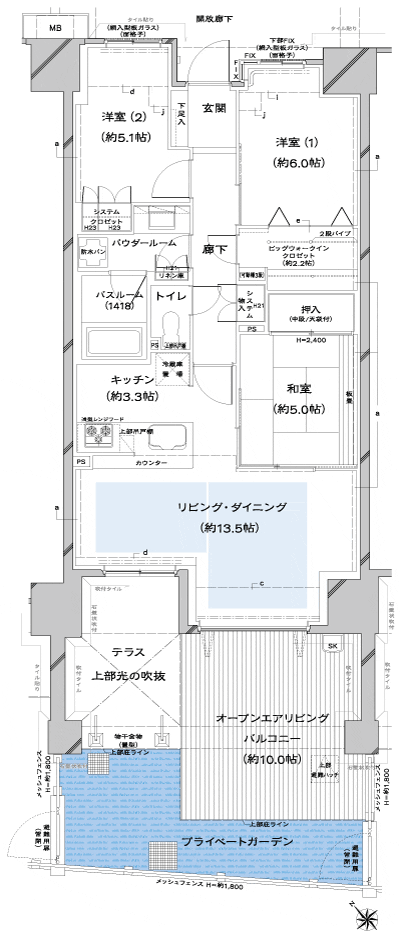 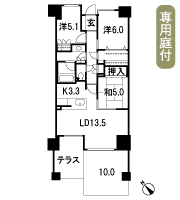 Floor: 3LDK + OB + BW + R, the occupied area: 75.73 sq m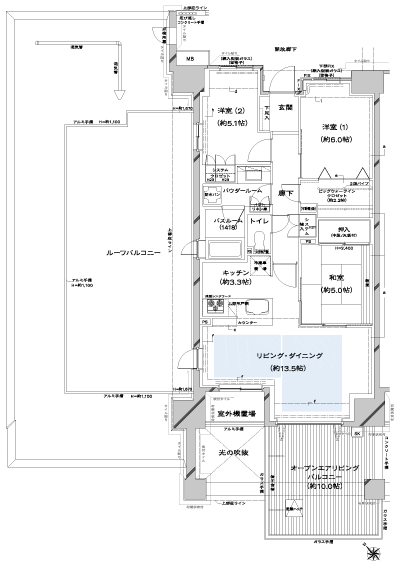 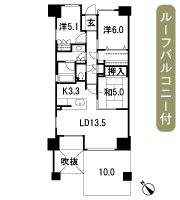 Floor: 3LDK + OB + BW, the area occupied: 75.8 sq m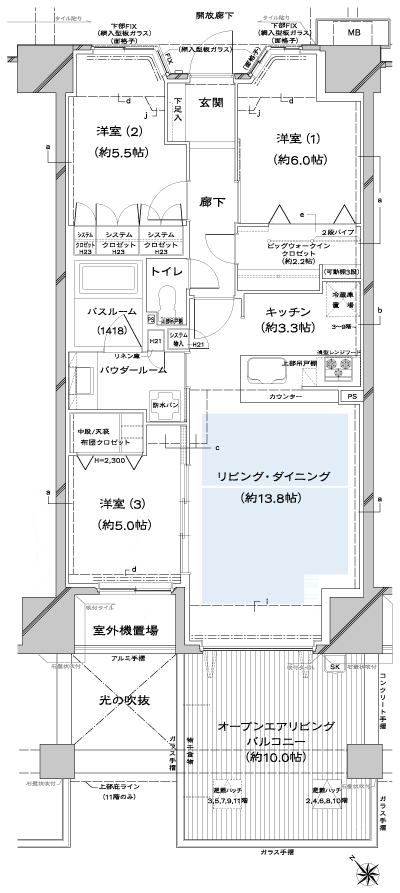 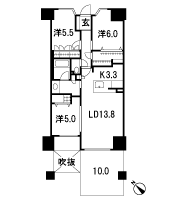 Floor: 3LDK + OB + BW + T + PG, the area occupied: 75.8 sq m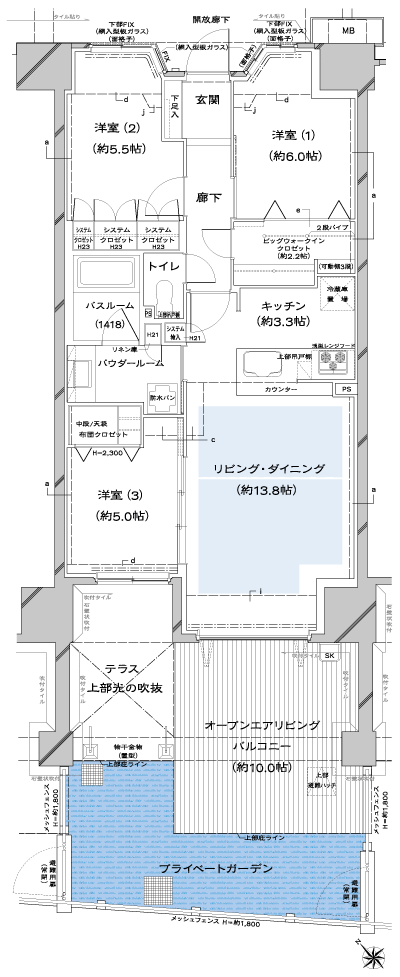 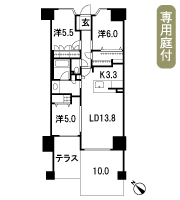 Floor: 3LDK + OB + BW, the occupied area: 72.74 sq m 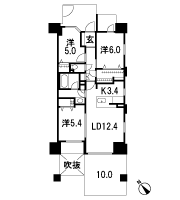 Floor: 3LDK + OB + BW + T + PG, occupied area: 72.74 sq m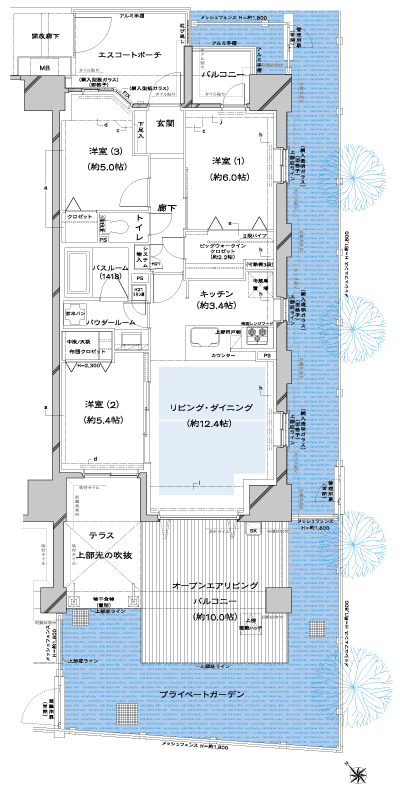 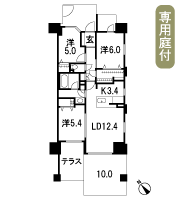 Floor: 3LDK + BW, the occupied area: 78.04 sq m 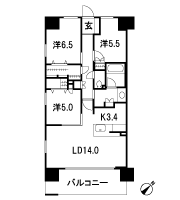 Floor: 3LDK + OL + BW + T + PG, occupied area: 78.04 sq m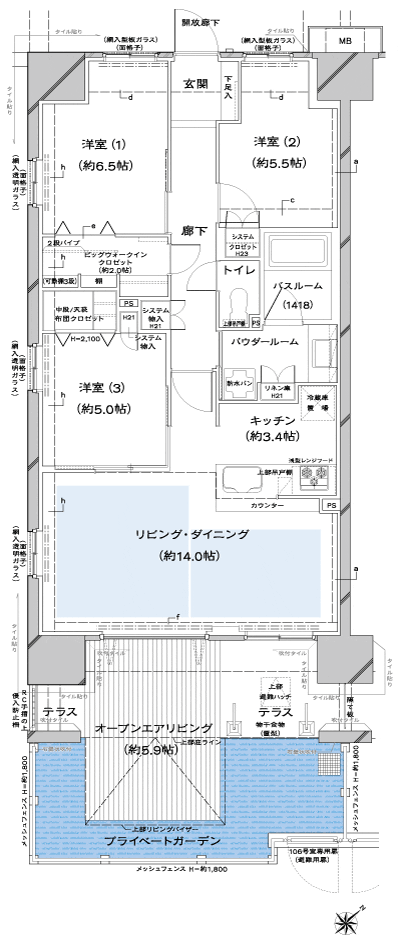 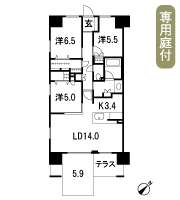 Floor: 3LDK + BW, the area occupied: 72.6 sq m 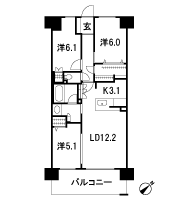 Floor: 3LDK + OL + BW + T + PG, the area occupied: 72.6 sq m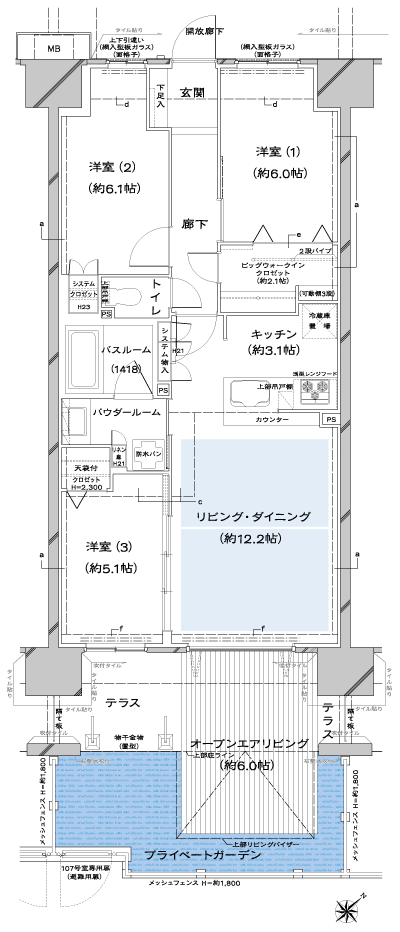 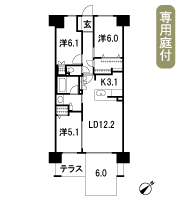 Floor: 3LDK + W + N, the area occupied: 72.6 sq m 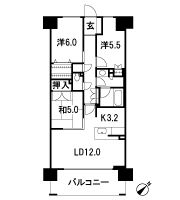 Floor: 3LDK + OL + W + N + T + PG, the area occupied: 72.6 sq m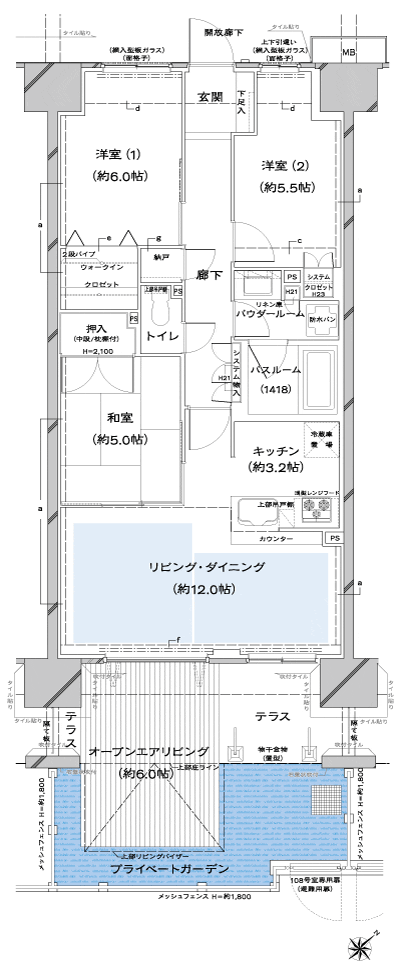 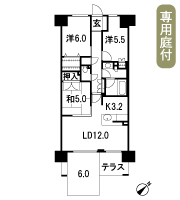 Floor: 3LDK + BW, the area occupied: 72.6 sq m 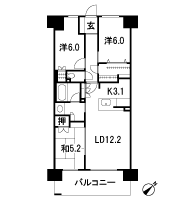 Floor: 3LDK + OL + BW + T + PG, the area occupied: 72.6 sq m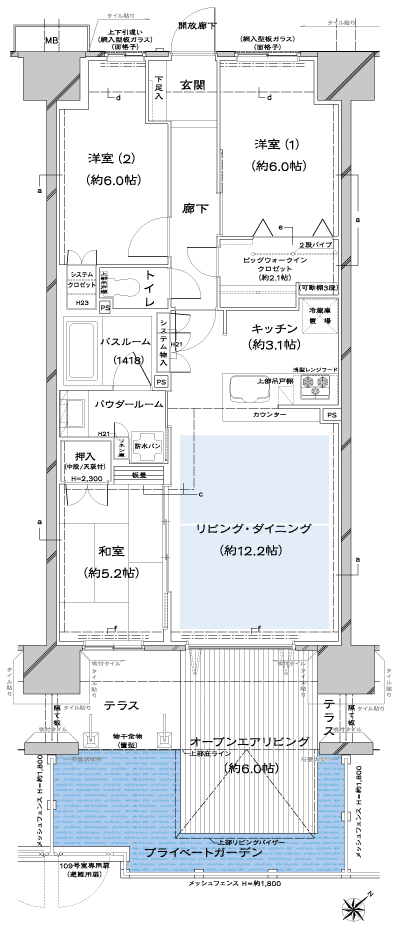 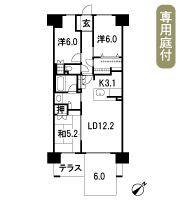 Floor: 3LDK + BW + N, the occupied area: 75.02 sq m 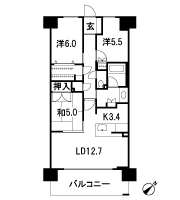 Floor: 3LDK + OL + BW + N + T + PG, occupied area: 75.02 sq m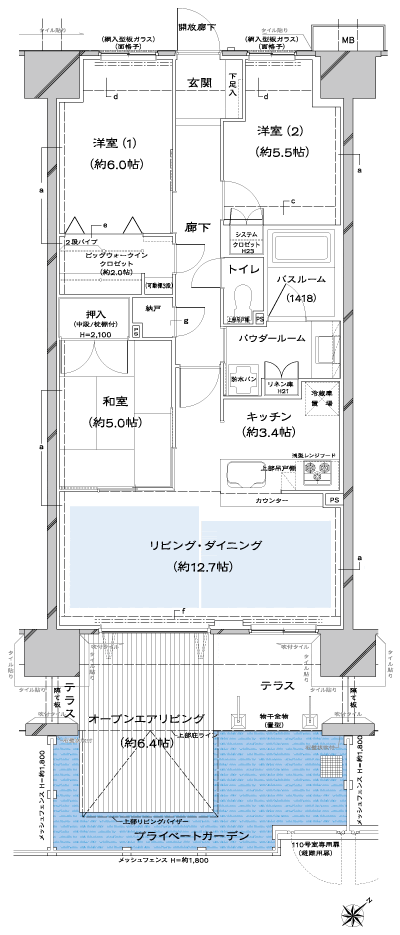 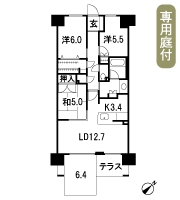 Floor: 4LDK + BW, the occupied area: 90.14 sq m 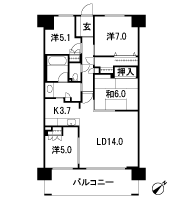 Floor: 4LDK + OL + BW + T + PG, occupied area: 90.14 sq m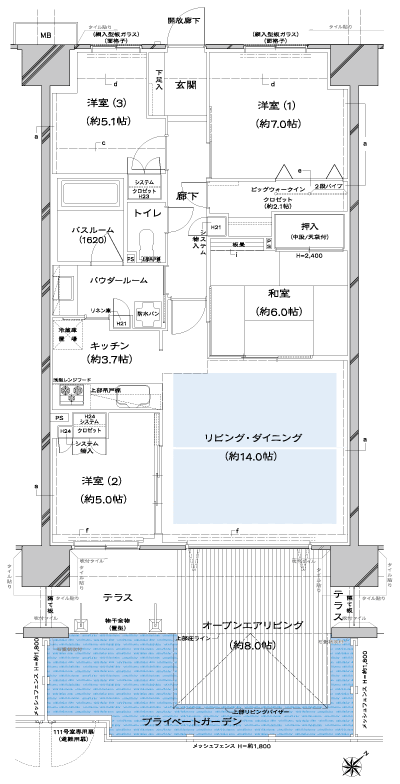 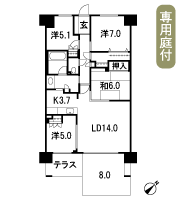 Floor: 3LDK + BW, the occupied area: 80.46 sq m 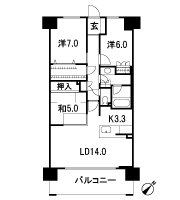 Floor: 3LDK + OL + BW + T + PG, occupied area: 80.46 sq m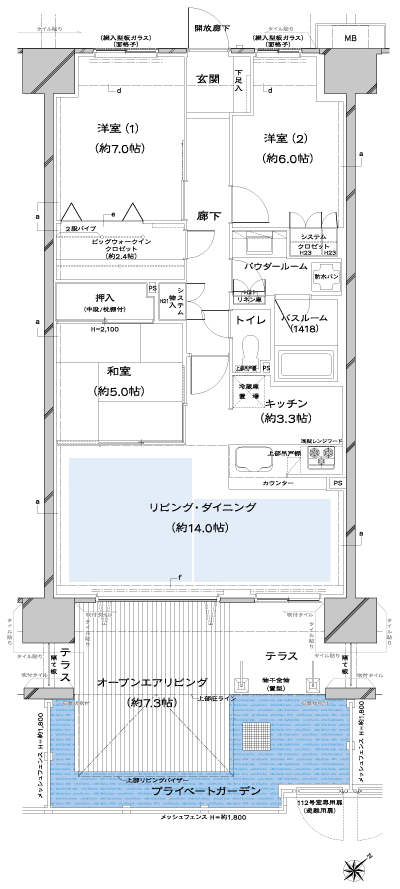 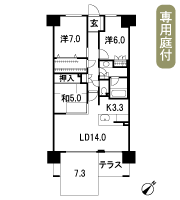 Floor: 3LDK + W, the occupied area: 75.02 sq m 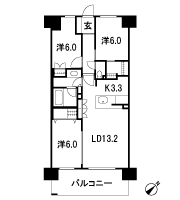 Floor: 3LDK + OL + W + T + PG, occupied area: 75.02 sq m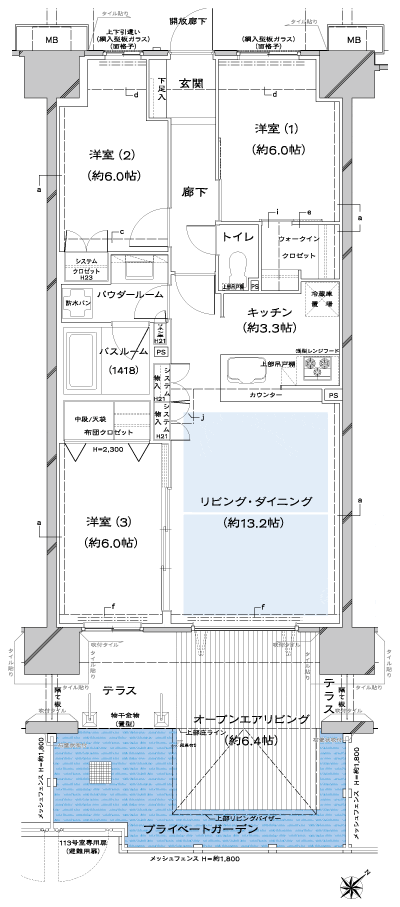 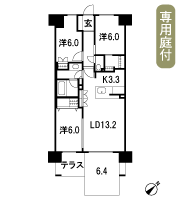 Floor: 3LDK + BW, the occupied area: 70.53 sq m 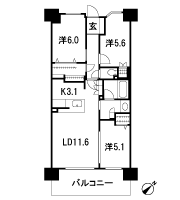 Floor: 3LDK + OL + BW + T + PG, occupied area: 70.53 sq m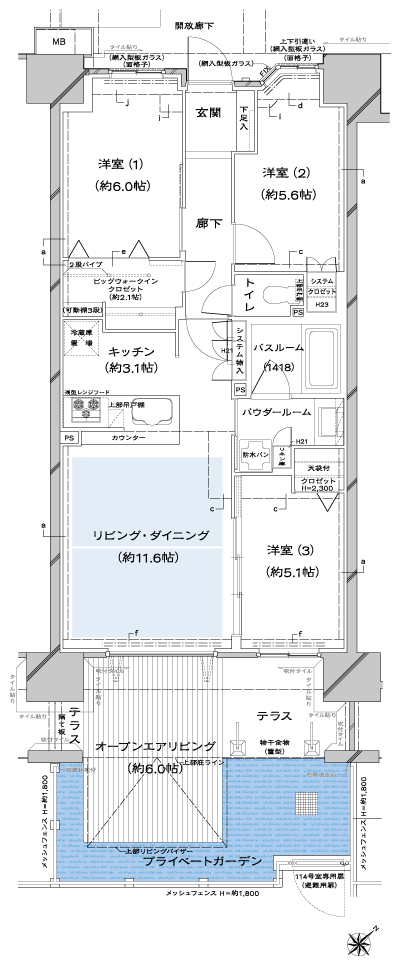 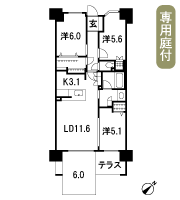 Floor: 3LDK + W + N, the occupied area: 70.53 sq m 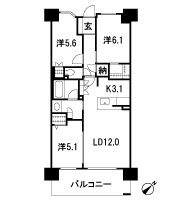 Floor: 3LDK + W + N, the area occupied: 72.6 sq m 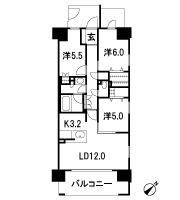 Location | ||||||||||||||||||||||||||||||||||||||||||||||||||||||||||||||||||||||||||||||||||||||||||||||||||||||||||||