Investing in Japanese real estate
2014February
42,500,000 yen ~ 58,900,000 yen, 3LDK ・ 4LDK, 71.17 sq m ~ 85.98 sq m
New Apartments » Kanto » Chiba Prefecture » Ichikawa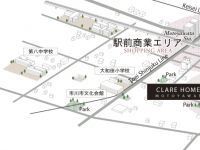 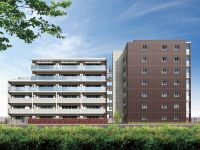
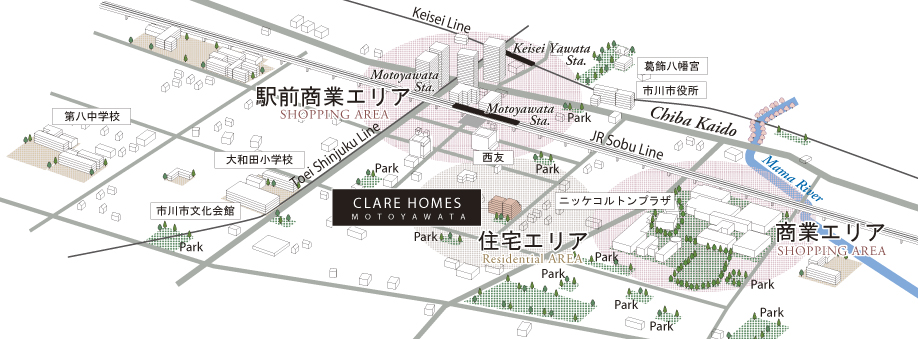 Location conceptual diagram 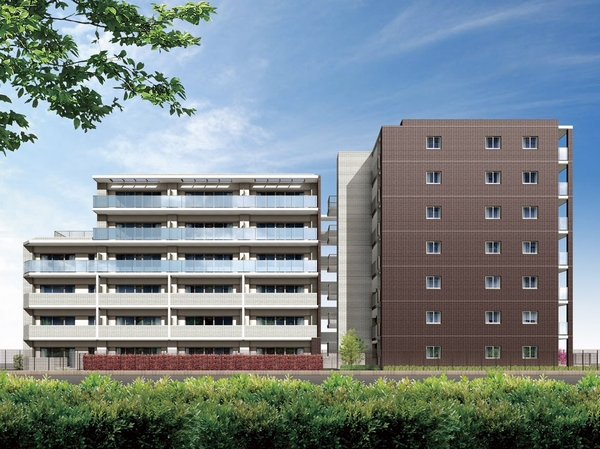 Exterior - Rendering ※ Listings Exterior CG is, And it may be subject to change in the Renderings that caused draw based on the drawings of the planning stage. Also, Some planting, We are omitted the fence, etc.. 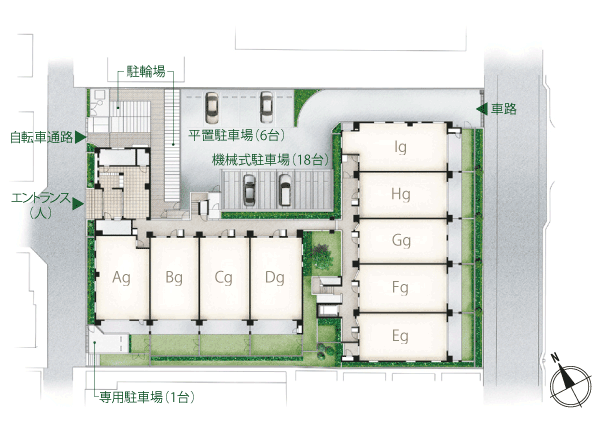 Site layout 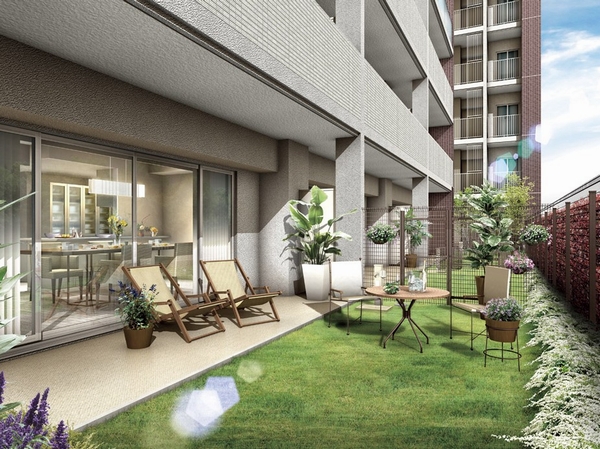 Private garden Rendering CG 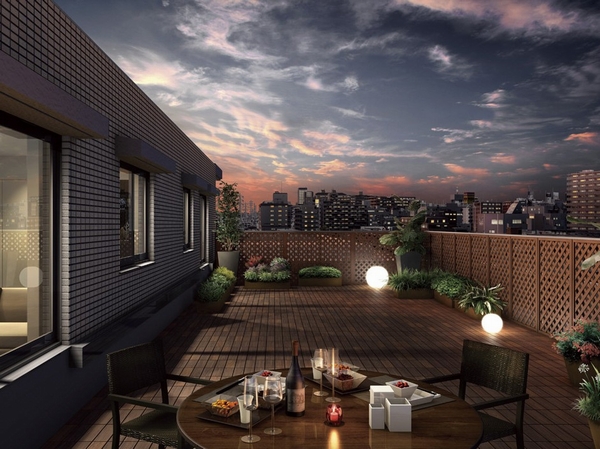 Roof balcony Rendering CG 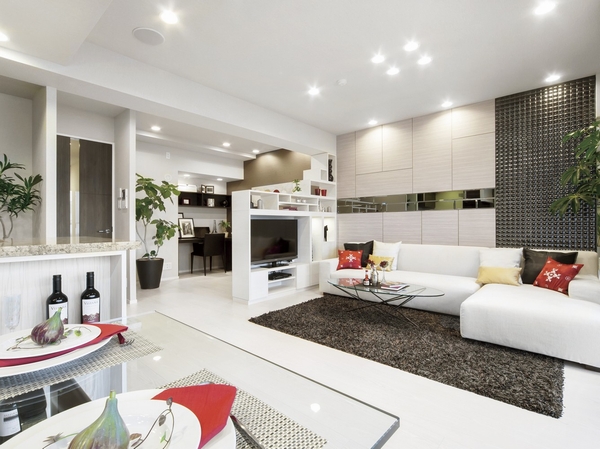 It is seen from the DEN side "living ・ dining" 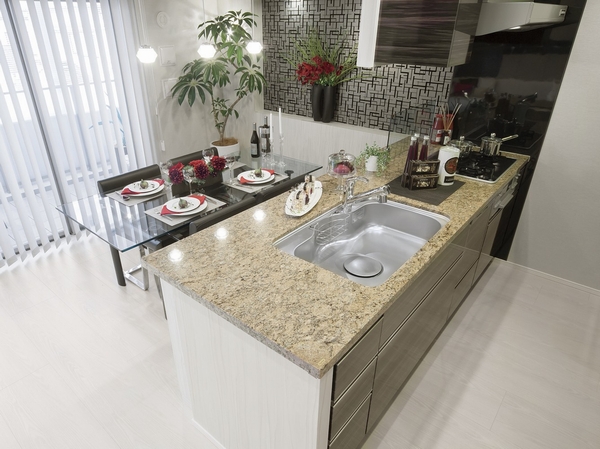 "Kitchen" and "dining" in the open type 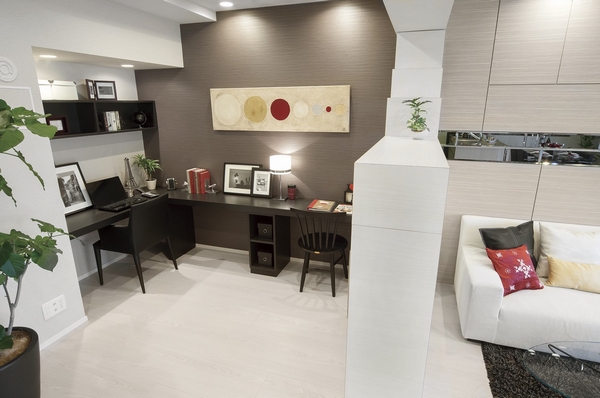 DEN as a study ..., As children of the study room, It is likely to be a variety of how to use. 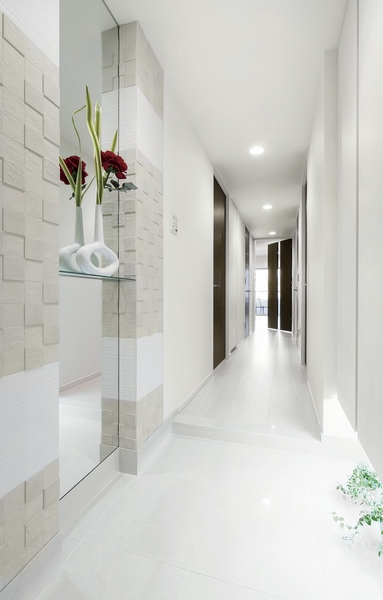 As nestled of elegance drifts hospitality, The entrance has adopted a bonded tile feeling of luxury. 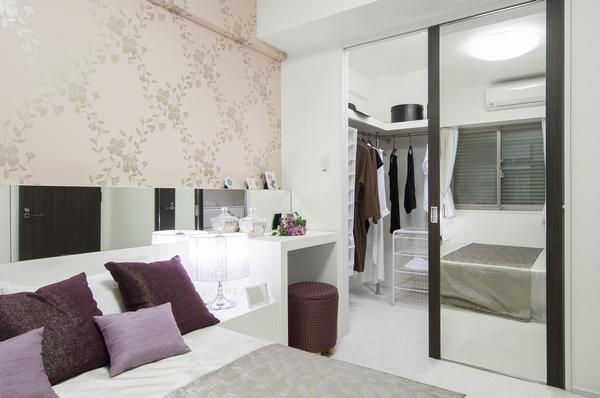 About 6.0 tatami of Western-style (1) set up a walk-in closet to the size you put in even afford a double bed. 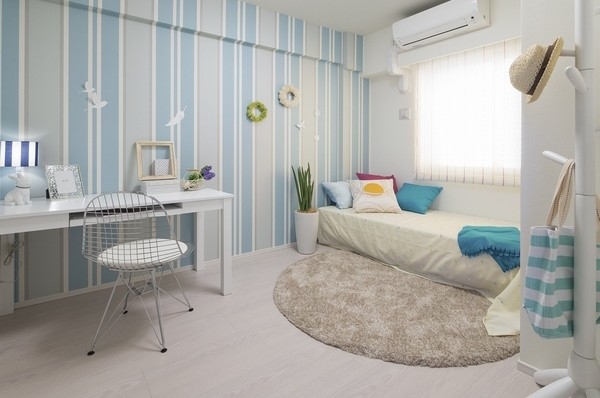 About 5.0 tatami of Western-style (2) are perfect for children's room. Closet installation with depth. 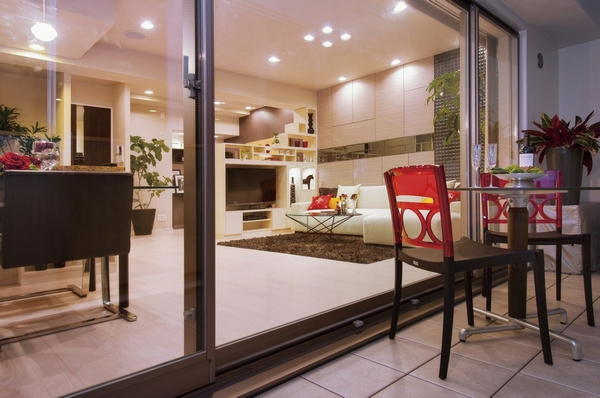 In the spacious balcony, Also can you enjoy the tea time at a desk and chair. 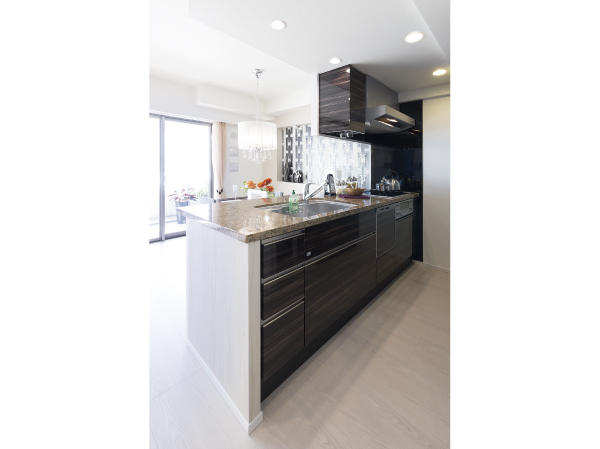 "Kitchen" storage capacity is high about 4.3 tatami 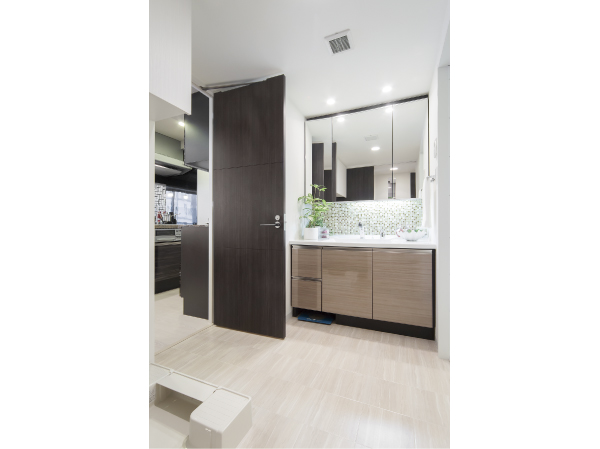 Housework conductor is secured "lavatory" 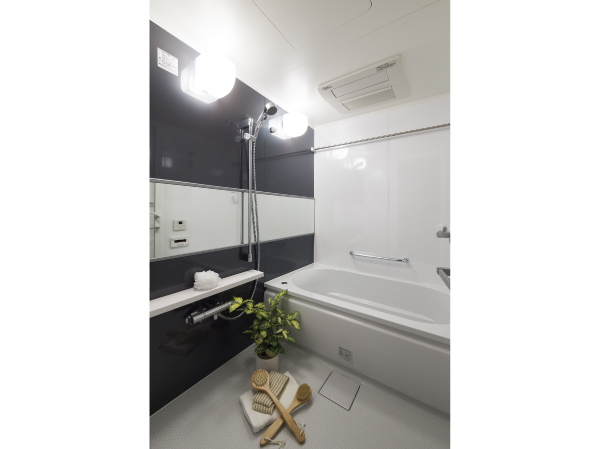 Full of clean "bathroom" 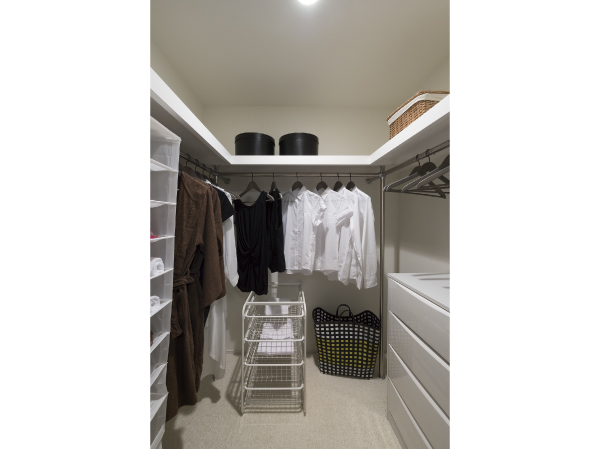 Directions to the model room (a word from the person in charge) 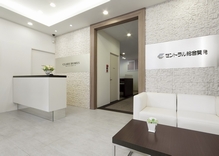 Model room is located in the apartment gallery. To gallery, From JR Sobu line "Motoyawata" station south exit, Please go straight to Rotary. The first intersection to the left. McDonald's mark. It will go straight as it is, 6 claws of intersection, Looks to turn right was earlier the end of the road. Living![Living. [living ・ dining] A beautiful space to wrap the day-to-day rich rejoicing. Morning, Place to wake up. Night, Come back place. Laughter family, Every day is irreplaceable to be spun "home". To be important dwelling which is the foundation of life, It was to clothe the appropriate quality. In the sunshine. In moments of gatherings of dinner, Please draw a rich time full of beautifully joy in this space. ※ All models Room L-type indoor photos of following me (already sale).](/images/chiba/ichikawa/30b8ece01.jpg) [living ・ dining] A beautiful space to wrap the day-to-day rich rejoicing. Morning, Place to wake up. Night, Come back place. Laughter family, Every day is irreplaceable to be spun "home". To be important dwelling which is the foundation of life, It was to clothe the appropriate quality. In the sunshine. In moments of gatherings of dinner, Please draw a rich time full of beautifully joy in this space. ※ All models Room L-type indoor photos of following me (already sale). 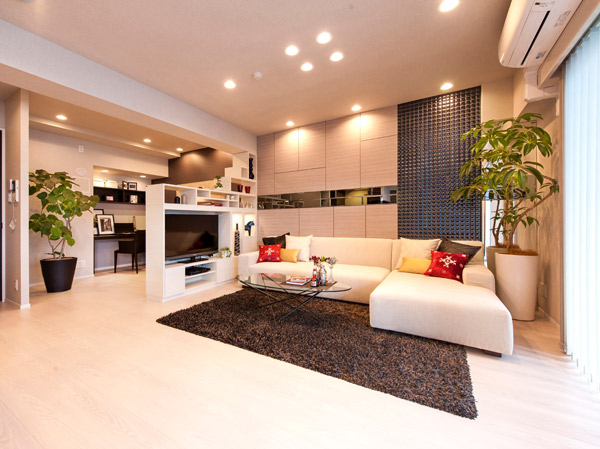 living ・ dining 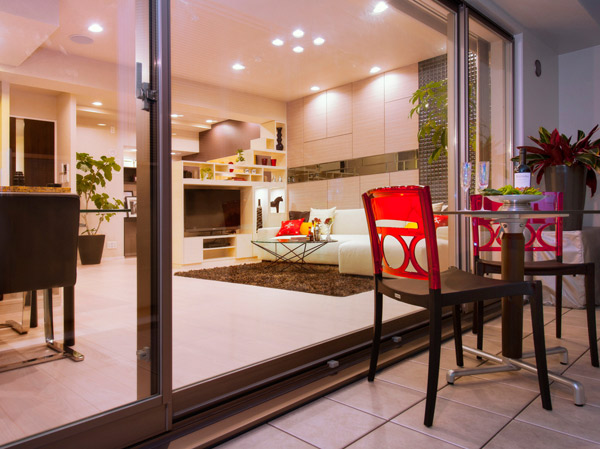 Balcony Kitchen![Kitchen. [kitchen] In order to meet the day-to-day scene in the shine. The place to support the daily life, Adopt the equipment in pursuit of function and beauty. Even when dishes, Also time of relaxation, Also moments pretend they last, Day-to-day comfortably was to pursue the shining nestled.](/images/chiba/ichikawa/30b8ece04.jpg) [kitchen] In order to meet the day-to-day scene in the shine. The place to support the daily life, Adopt the equipment in pursuit of function and beauty. Even when dishes, Also time of relaxation, Also moments pretend they last, Day-to-day comfortably was to pursue the shining nestled. ![Kitchen. [sink] Sink also with convenient Amikago with water to suppress it sound low quiet specification.](/images/chiba/ichikawa/30b8ece05.jpg) [sink] Sink also with convenient Amikago with water to suppress it sound low quiet specification. ![Kitchen. [Hyper-glass top stove] Equipped with temperature sensors, It scratched hard to easy care hyper glass top stove.](/images/chiba/ichikawa/30b8ece06.jpg) [Hyper-glass top stove] Equipped with temperature sensors, It scratched hard to easy care hyper glass top stove. 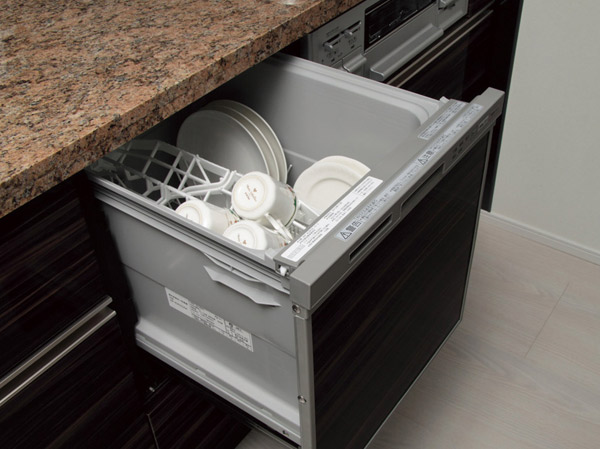 Dishwasher ![Kitchen. [Slide storage] To reduce the occurrence of sound, Slide housing with a high safety bull motion.](/images/chiba/ichikawa/30b8ece08.jpg) [Slide storage] To reduce the occurrence of sound, Slide housing with a high safety bull motion. ![Kitchen. [Water purifier integrated shower faucet] Shower faucet with a built-in water purification cartridge to the head portion. You can wash every corner of the sink pull out the hose.](/images/chiba/ichikawa/30b8ece09.jpg) [Water purifier integrated shower faucet] Shower faucet with a built-in water purification cartridge to the head portion. You can wash every corner of the sink pull out the hose. Bathing-wash room![Bathing-wash room. [bathroom] Powder room in pursuit of functional beauty.](/images/chiba/ichikawa/30b8ece10.jpg) [bathroom] Powder room in pursuit of functional beauty. ![Bathing-wash room. [Kagamiura storage] Three-sided mirror back storage that can clean organize such as your cosmetics to Kagamiura.](/images/chiba/ichikawa/30b8ece11.jpg) [Kagamiura storage] Three-sided mirror back storage that can clean organize such as your cosmetics to Kagamiura. ![Bathing-wash room. [Health meter space] Health meter storage space that utilize the dead space of the wash basin bottom.](/images/chiba/ichikawa/30b8ece12.jpg) [Health meter space] Health meter storage space that utilize the dead space of the wash basin bottom. ![Bathing-wash room. [bathroom] Directing the bus time in an atmosphere relaxed.](/images/chiba/ichikawa/30b8ece13.jpg) [bathroom] Directing the bus time in an atmosphere relaxed. ![Bathing-wash room. [Mist sauna] In addition to produce a relaxing time mist sauna function with bathroom heating dryer. (Same specifications)](/images/chiba/ichikawa/30b8ece14.jpg) [Mist sauna] In addition to produce a relaxing time mist sauna function with bathroom heating dryer. (Same specifications) ![Bathing-wash room. [Full Otobasu] Full Otobasu that the bath is alight with a single switch, even from the kitchen.](/images/chiba/ichikawa/30b8ece15.jpg) [Full Otobasu] Full Otobasu that the bath is alight with a single switch, even from the kitchen. Interior![Interior. [Western-style (1)] Wrapped in joy, Location to change in yourself. Also fun-free space the private time, Carefully planning the quality and comfort. Also enhanced functionality, Rashiku yourself, And we aim to live comfortably spend.](/images/chiba/ichikawa/30b8ece16.jpg) [Western-style (1)] Wrapped in joy, Location to change in yourself. Also fun-free space the private time, Carefully planning the quality and comfort. Also enhanced functionality, Rashiku yourself, And we aim to live comfortably spend. 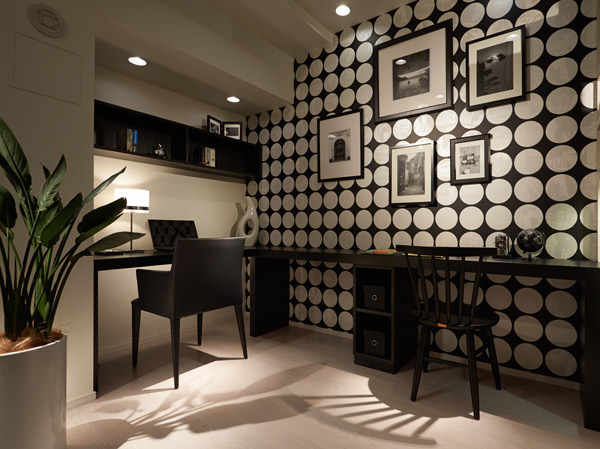 DEN 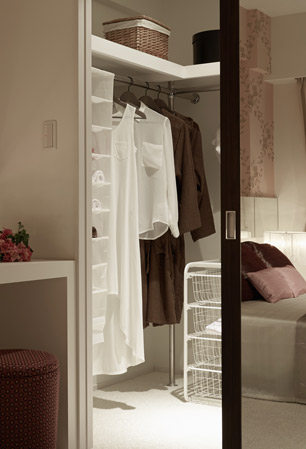 Walk-in closet Other![Other. [toilet] Washing ・ Deodorizing ・ In heating toilet seat, Wash water is large 5L ・ Water-saving toilet bowl of small 3.8L. Water-saving effect can be expected of an annual water rates about 13,800 yen, It is a super water-saving toilet ECO5.](/images/chiba/ichikawa/30b8ece19.jpg) [toilet] Washing ・ Deodorizing ・ In heating toilet seat, Wash water is large 5L ・ Water-saving toilet bowl of small 3.8L. Water-saving effect can be expected of an annual water rates about 13,800 yen, It is a super water-saving toilet ECO5. ![Other. [High efficiency TES water heater "Eco Jaws"] Hot water supply efficiency is improved by about 15% compared to the conventional water heater. Reduce the emissions of CO2, It is economical with friendly energy-saving environment.](/images/chiba/ichikawa/30b8ece20.gif) [High efficiency TES water heater "Eco Jaws"] Hot water supply efficiency is improved by about 15% compared to the conventional water heater. Reduce the emissions of CO2, It is economical with friendly energy-saving environment. Shared facilities![Shared facilities. [Exterior - Rendering] Space be continued much comfortable living. Mansion that wraps around the family not fade forever. Living in there, I'm sure "richness" has flooded.](/images/chiba/ichikawa/30b8ecf19.jpg) [Exterior - Rendering] Space be continued much comfortable living. Mansion that wraps around the family not fade forever. Living in there, I'm sure "richness" has flooded. ![Shared facilities. [Entrance Rendering] Controversial presence in the beautiful cityscape, All 50 House of sophistication. Entrance to wear the elegant and profound impression, Indeed proud that the return to this mansion. Sophistication and comfortable full of design residence spin the day-to-day.](/images/chiba/ichikawa/30b8ecf18.jpg) [Entrance Rendering] Controversial presence in the beautiful cityscape, All 50 House of sophistication. Entrance to wear the elegant and profound impression, Indeed proud that the return to this mansion. Sophistication and comfortable full of design residence spin the day-to-day. Security![Security. [24-hour security system] When the various sensors in common areas and the proprietary part to sense an abnormal situation, Automatically Problem with very alert to the remote management center. Staff rushed to the scene in response to the situation, Quickly and accurately respond. We always watch over the safety of the 365-day living.](/images/chiba/ichikawa/30b8ecf01.gif) [24-hour security system] When the various sensors in common areas and the proprietary part to sense an abnormal situation, Automatically Problem with very alert to the remote management center. Staff rushed to the scene in response to the situation, Quickly and accurately respond. We always watch over the safety of the 365-day living. ![Security. [Triple security system] Kazejo room, Residential building entrance auto door, Front of the entrance of each dwelling unit. Check the visitor in three places. It reduces the intrusion of the outsider of the residential building in the. ※ All of the following publication of illustrations conceptual diagram.](/images/chiba/ichikawa/30b8ecf02.jpg) [Triple security system] Kazejo room, Residential building entrance auto door, Front of the entrance of each dwelling unit. Check the visitor in three places. It reduces the intrusion of the outsider of the residential building in the. ※ All of the following publication of illustrations conceptual diagram. ![Security. [Reversible pin cylinder key] It has a difficult structure to replicate, This product has excellent picking resistance.](/images/chiba/ichikawa/30b8ecf03.jpg) [Reversible pin cylinder key] It has a difficult structure to replicate, This product has excellent picking resistance. ![Security. [Non-touch key] Upon entering into the building, It has adopted a convenient non-touch key that can open the entrance door by simply holding the dwelling unit of the key. ※ Same specifications all of the following listed amenities of.](/images/chiba/ichikawa/30b8ecf04.jpg) [Non-touch key] Upon entering into the building, It has adopted a convenient non-touch key that can open the entrance door by simply holding the dwelling unit of the key. ※ Same specifications all of the following listed amenities of. ![Security. [Surveillance camera] Kazejo room, Elevator, Installing a surveillance camera on the key points of a shared and parking section. Image has been recorded.](/images/chiba/ichikawa/30b8ecf05.jpg) [Surveillance camera] Kazejo room, Elevator, Installing a surveillance camera on the key points of a shared and parking section. Image has been recorded. ![Security. [Intercom with color monitor] Simply press the call button, You can see the visitors in the image and sound. Video recording ・ recording ・ Also provides message function.](/images/chiba/ichikawa/30b8ecf06.jpg) [Intercom with color monitor] Simply press the call button, You can see the visitors in the image and sound. Video recording ・ recording ・ Also provides message function. Earthquake ・ Disaster-prevention measures![earthquake ・ Disaster-prevention measures. [Elevator automatic diagnosis ・ Automatic recovery system] When an earthquake occurs during the elevator of traveling, To stop at the nearest floor by the action of the control device, Pause the operation to open the door. after that, Automatically diagnose the presence or absence of abnormality, Automatic with a system to recover to normal operation. To achieve faster and more safe driving Resume.](/images/chiba/ichikawa/30b8ecf13.gif) [Elevator automatic diagnosis ・ Automatic recovery system] When an earthquake occurs during the elevator of traveling, To stop at the nearest floor by the action of the control device, Pause the operation to open the door. after that, Automatically diagnose the presence or absence of abnormality, Automatic with a system to recover to normal operation. To achieve faster and more safe driving Resume. ![earthquake ・ Disaster-prevention measures. [Seismic door frame] To reduce the situation that will not open the door in the deformation caused by the earthquake, Evacuation ・ And for the purpose of ensuring the security of the escape route, It has adopted a seismic door frame.](/images/chiba/ichikawa/30b8ecf14.gif) [Seismic door frame] To reduce the situation that will not open the door in the deformation caused by the earthquake, Evacuation ・ And for the purpose of ensuring the security of the escape route, It has adopted a seismic door frame. Building structure![Building structure. [Outer wall also has excellent thermal insulation properties] Concrete thickness of the outer wall is to ensure about 150mm, Sprayed insulation on the inside, And up the heating and cooling efficiency.](/images/chiba/ichikawa/30b8ecf07.gif) [Outer wall also has excellent thermal insulation properties] Concrete thickness of the outer wall is to ensure about 150mm, Sprayed insulation on the inside, And up the heating and cooling efficiency. ![Building structure. [Double reinforcement to further enhance the building strength] Seismic wall, Rebar has adopted a double reinforcement to place two rows in order to tenaciously and to have a room to strength.](/images/chiba/ichikawa/30b8ecf08.gif) [Double reinforcement to further enhance the building strength] Seismic wall, Rebar has adopted a double reinforcement to place two rows in order to tenaciously and to have a room to strength. ![Building structure. [The floor of the dual structure ・ ceiling] Floor slab thickness to ensure about 200mm, It is easily transmitted double floor such as dropping sounds and footsteps on the floor ・ It has adopted a double ceiling.](/images/chiba/ichikawa/30b8ecf09.gif) [The floor of the dual structure ・ ceiling] Floor slab thickness to ensure about 200mm, It is easily transmitted double floor such as dropping sounds and footsteps on the floor ・ It has adopted a double ceiling. ![Building structure. [Robust welding closed girdle muscular] Obi muscle of the concrete pillars of the above-ground parts, Has adopted a seam there is no welding closed girdle muscular. ※ Except for some.](/images/chiba/ichikawa/30b8ecf10.gif) [Robust welding closed girdle muscular] Obi muscle of the concrete pillars of the above-ground parts, Has adopted a seam there is no welding closed girdle muscular. ※ Except for some. ![Building structure. [Tosakaikabe in consideration for sound insulation] Concrete thickness of Tosakaikabe is equal to or greater than about 180mm, Life noise has been considered so difficult to be transmitted to Tonarito.](/images/chiba/ichikawa/30b8ecf11.gif) [Tosakaikabe in consideration for sound insulation] Concrete thickness of Tosakaikabe is equal to or greater than about 180mm, Life noise has been considered so difficult to be transmitted to Tonarito. ![Building structure. [The performance of the trust which cleared a fair examination by a third party] Third-party organization to review fair the strict criteria, Defined by the Ministry of Land, Infrastructure and Transport "Housing Performance Evaluation System". Is the performance of safety that are certified also from an objective point of view. (All houses) ※ For more information see "Housing term large Dictionary"](/images/chiba/ichikawa/30b8ecf12.gif) [The performance of the trust which cleared a fair examination by a third party] Third-party organization to review fair the strict criteria, Defined by the Ministry of Land, Infrastructure and Transport "Housing Performance Evaluation System". Is the performance of safety that are certified also from an objective point of view. (All houses) ※ For more information see "Housing term large Dictionary" Other![Other. [Home delivery locker] Set up a home delivery locker available 24 hours a day on the first floor. You can receive the luggage even at the time of your absence.](/images/chiba/ichikawa/30b8ecf15.jpg) [Home delivery locker] Set up a home delivery locker available 24 hours a day on the first floor. You can receive the luggage even at the time of your absence. ![Other. [Apartment to be able to live with pets] Family member. This apartment to be able to live with the cute pet. (There is a limit to the size or the like. ) ※ Published photograph of is an example of a pet frog.](/images/chiba/ichikawa/30b8ecf16.jpg) [Apartment to be able to live with pets] Family member. This apartment to be able to live with the cute pet. (There is a limit to the size or the like. ) ※ Published photograph of is an example of a pet frog. ![Other. [AED] So that it can correspond to the rescue even when If the, AED (automatic external defibrillator) has been set up in the entrance hall.](/images/chiba/ichikawa/30b8ecf17.jpg) [AED] So that it can correspond to the rescue even when If the, AED (automatic external defibrillator) has been set up in the entrance hall. ![Other. [Double-glazing] To opening, Established a multi-layer glass provided with an air layer between the flat glass and flat glass. High cooling and heating efficiency, To achieve a comfortable living space.](/images/chiba/ichikawa/30b8ecf20.jpg) [Double-glazing] To opening, Established a multi-layer glass provided with an air layer between the flat glass and flat glass. High cooling and heating efficiency, To achieve a comfortable living space. Floor: 3LDK + WIC + N, the area occupied: 77.3 sq m, Price: 49,900,000 yen, now on sale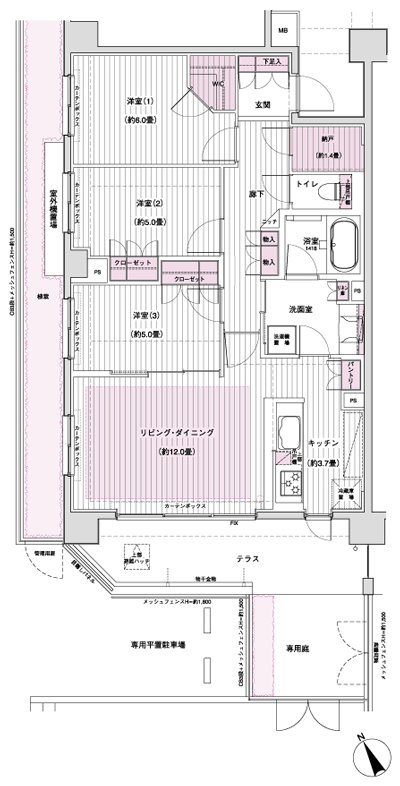 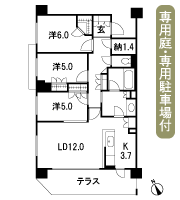 Floor: 3LDK + WIC, the occupied area: 71.17 sq m, Price: 42,500,000 yen, now on sale 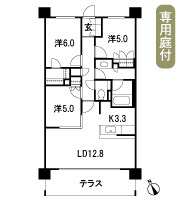 Floor: 4LDK + 2WIC + SC, occupied area: 82.85 sq m, Price: 55,900,000 yen, now on sale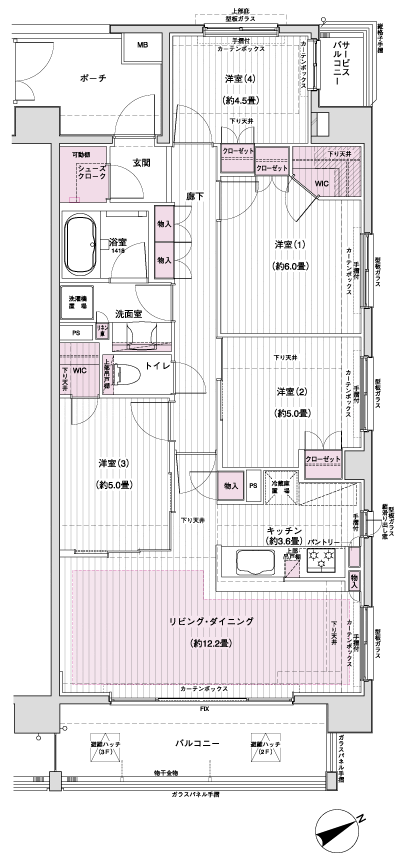 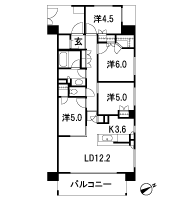 Floor: 4LDK + WIC, the occupied area: 85.98 sq m, Price: 56,400,000 yen, now on sale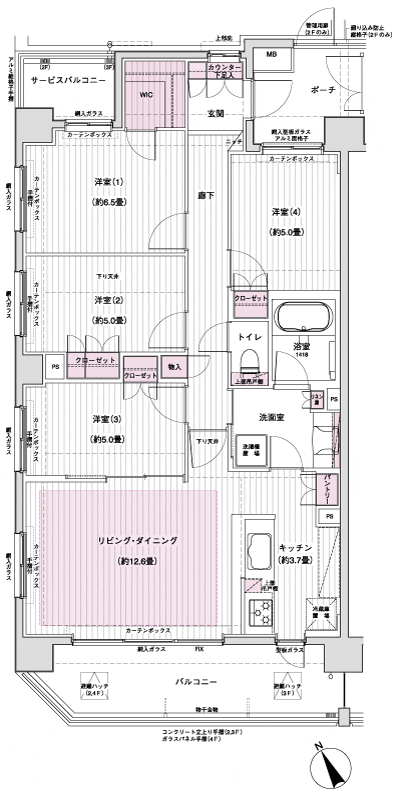 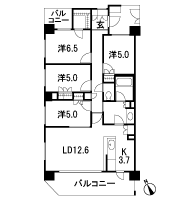 Floor: 3LDK + WIC + N, the occupied area: 76.05 sq m, Price: 48,900,000 yen, now on sale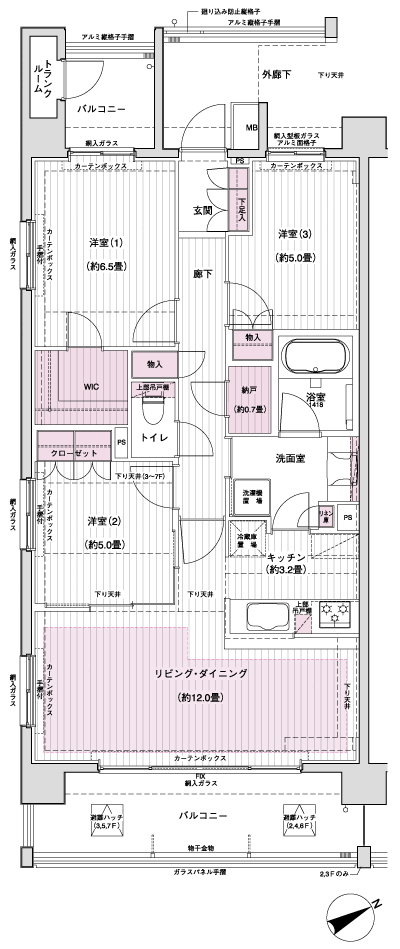 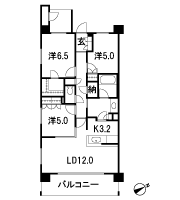 Floor: 4LDK + WIC + N, the occupied area: 81.16 sq m, Price: 58,900,000 yen, now on sale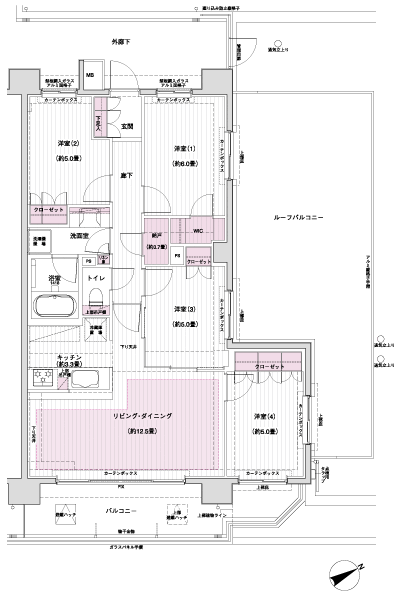 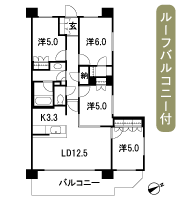 Surrounding environment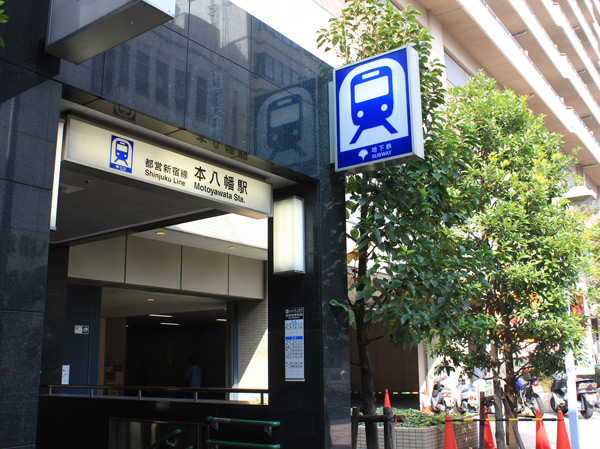 Toei Shinjuku Line "Motoyawata" station (about 800m ・ A 10-minute walk) 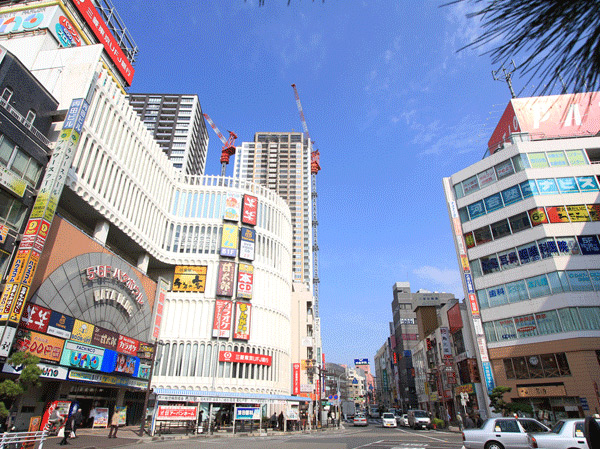 JR "Motoyawata" Station North Station (about 640m ・ An 8-minute walk) 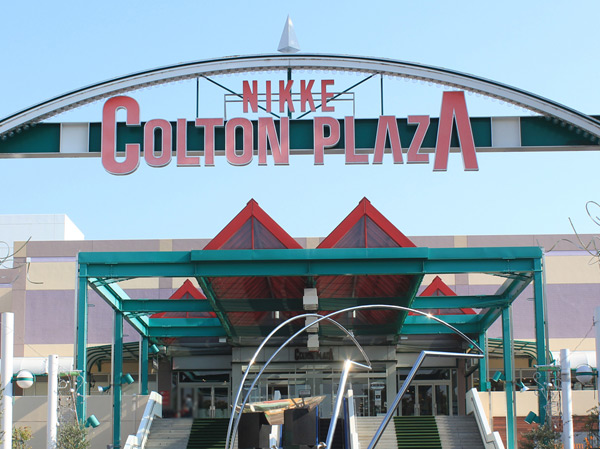 Colton Plaza (about 570m ・ An 8-minute walk) 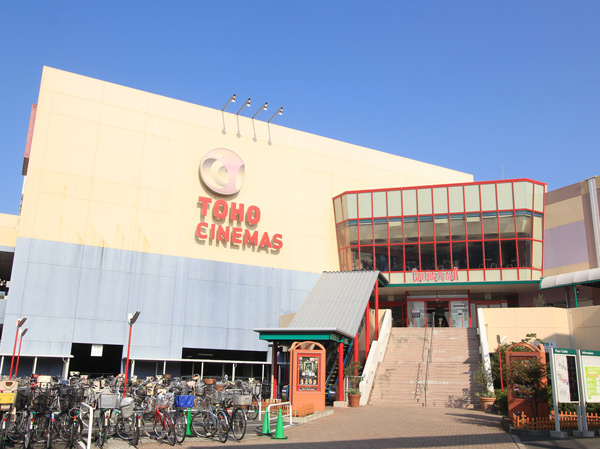 TOHO Cinemas Ichikawa Colton Plaza (about 570m ・ An 8-minute walk) 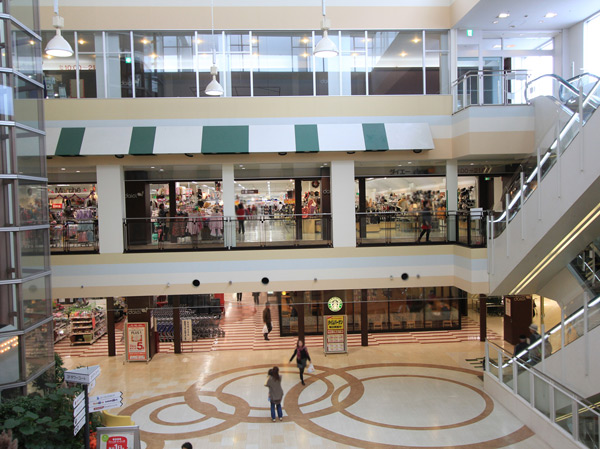 Daiei Ichikawa Colton Plaza store (about 570m ・ An 8-minute walk) 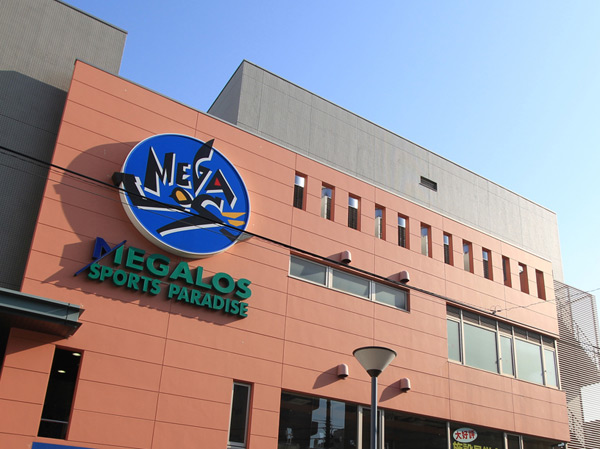 Megalos Motoyawata (about 380m ・ A 5-minute walk) 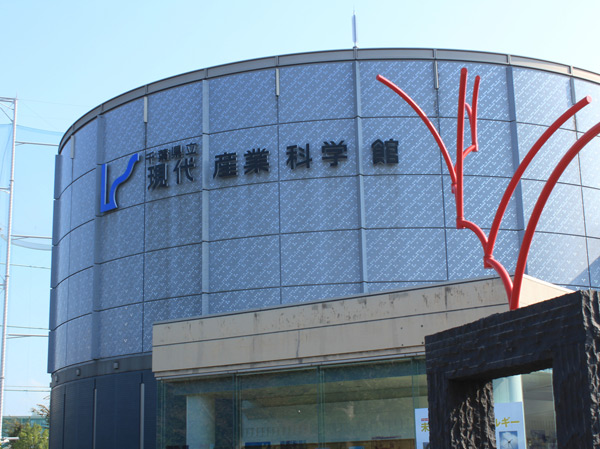 Prefectural Science and Industry Museum (about 680m ・ A 9-minute walk) 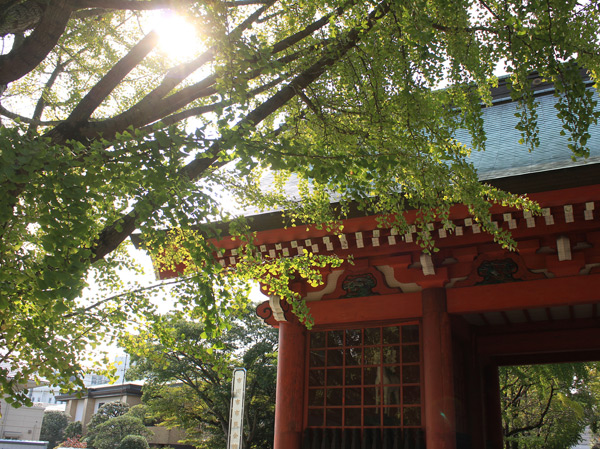 Katsushika Hachiman (about 950m ・ A 12-minute walk) 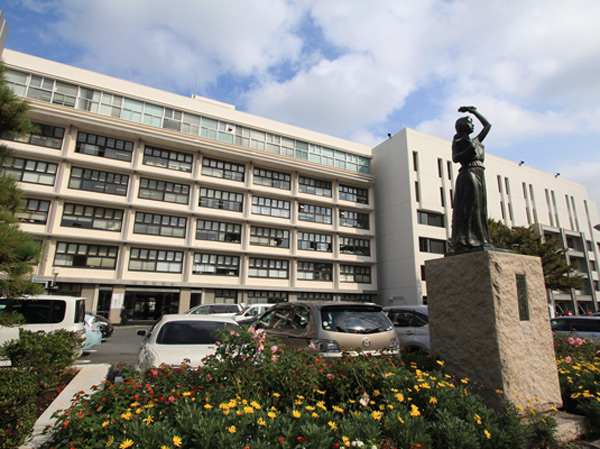 Ichikawa City Hall (about 750m ・ A 10-minute walk) Location | ||||||||||||||||||||||||||||||||||||||||||||||||||||||||||||||||||||||||||||||||||||||||||||||||||||||