Investing in Japanese real estate
2014July
2LDK + S (storeroom) ~ 4LDK, 70.56 sq m ~ 90.99 sq m
New Apartments » Kanto » Chiba Prefecture » Ichikawa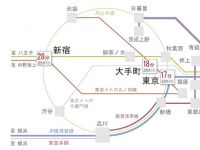 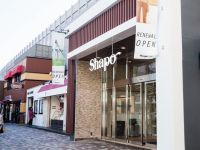
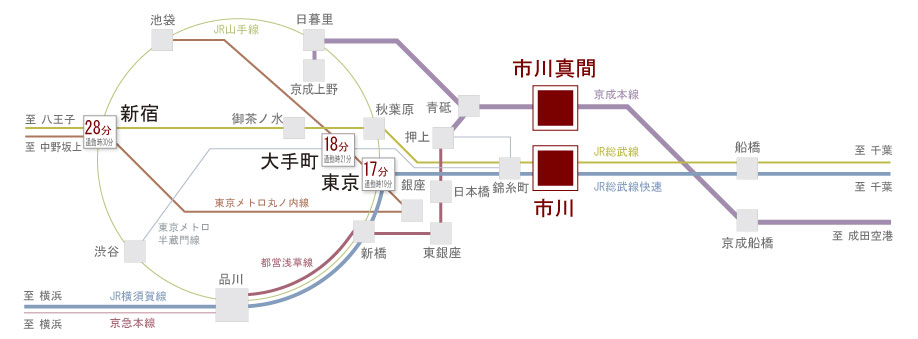 Selectively used the traffic access view walk of 8 minutes "Ichikawa" Station and 3-minute walk "Ichikawamama" station ※ Transfer the display fraction, It does not include waiting time, etc. 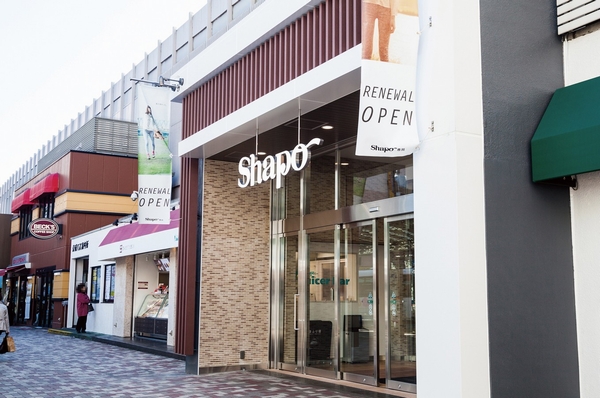 Chapeau Ichikawa (7 min walk / About 540m), "Ichikawa" convenient shopping center of the station directly connected 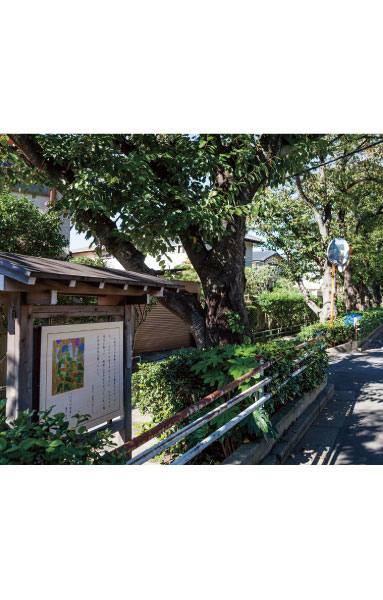 Ichikawa literature of the road (a 5-minute walk / About 360m) Yukari Ichikawa of literary ・ Cherry tree-lined along with the Introduction of work plate 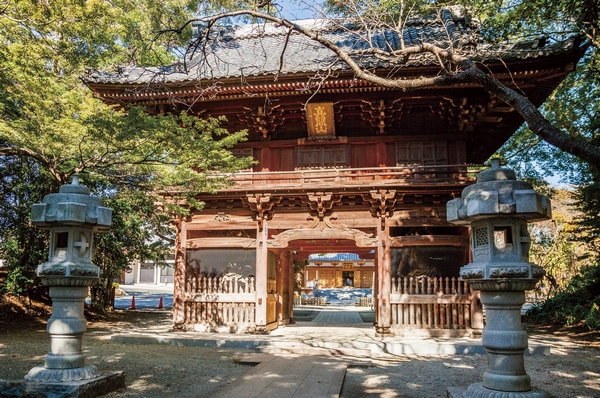 Mom Mountain Guhotera (walk 11 minutes / About 880m) Weeping cherry-old estimated 400 years called "Fushihime Sakura" blooming 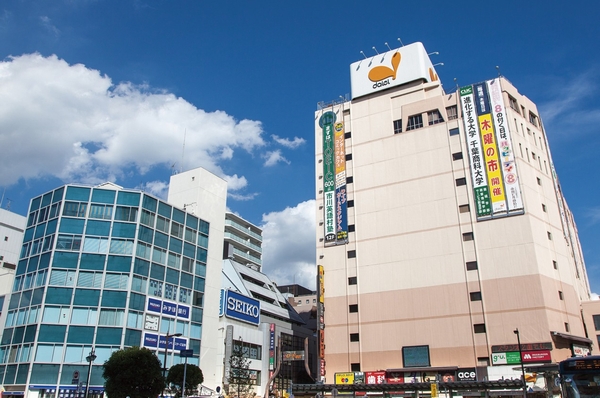 Daiei Ichikawa store (7 min walk / About 510m) clothing from grocery, Large commercial facilities aligned to Pet Supplies 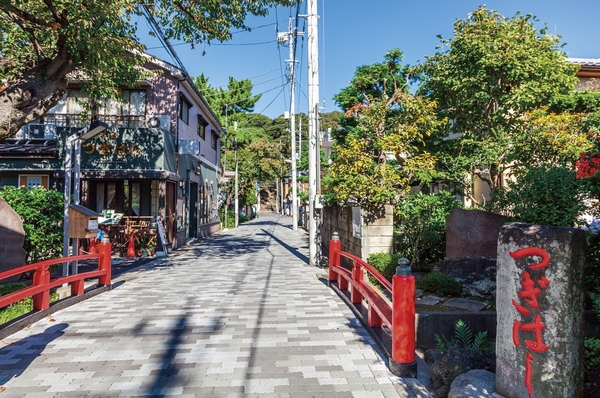 Manyo of the road (a 10-minute walk / About 790m) approach for about 1km from Daimon Street to mom Mt. Kobo temple 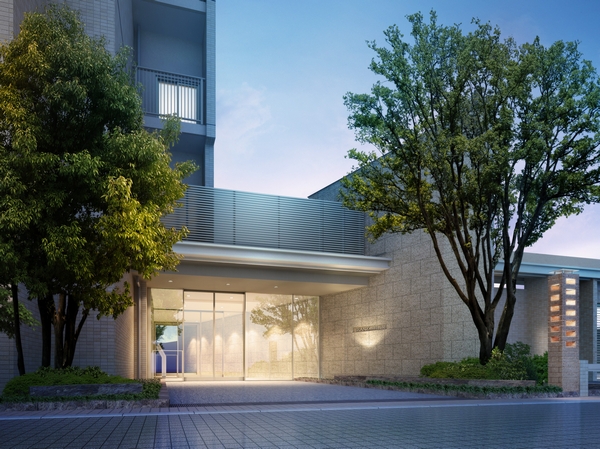 Entrance Rendering CG ※ Which was raised to draw based on the drawings of the planning stage, shape ・ Color, etc. is slightly different from the actual. 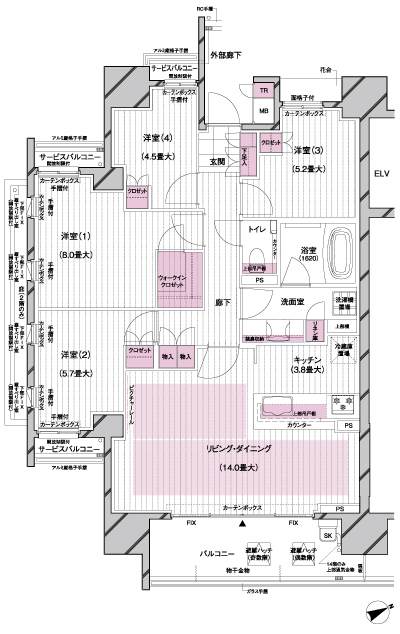 B type 4LDK + WIC occupied area 90.99 sq m (including trunk room area) Balcony area 10.55 sq m Service balcony area 3.91 sq m ◎ three-sided opening of the southeast angle dwelling unit, The bathroom is spacious with 1620 size Living![Living. [Living Dining] ※ Indoor posted below ・ All amenities are model room F type (some paid option ・ Including application deadline Yes)](/images/chiba/ichikawa/8bce00e01.jpg) [Living Dining] ※ Indoor posted below ・ All amenities are model room F type (some paid option ・ Including application deadline Yes) 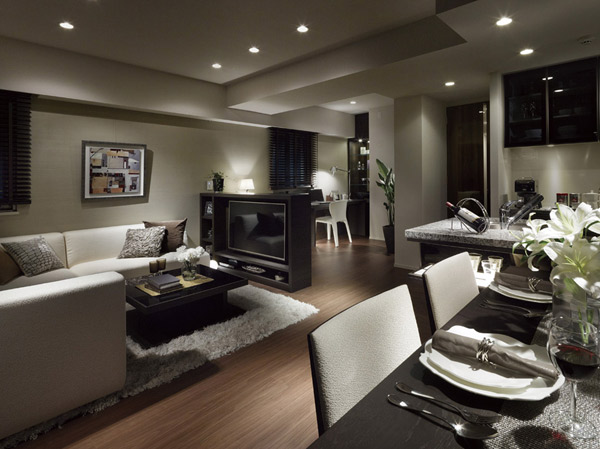 Living Dining 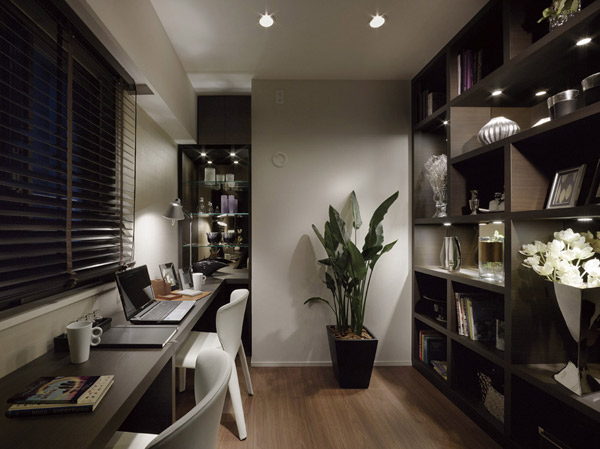 Den Kitchen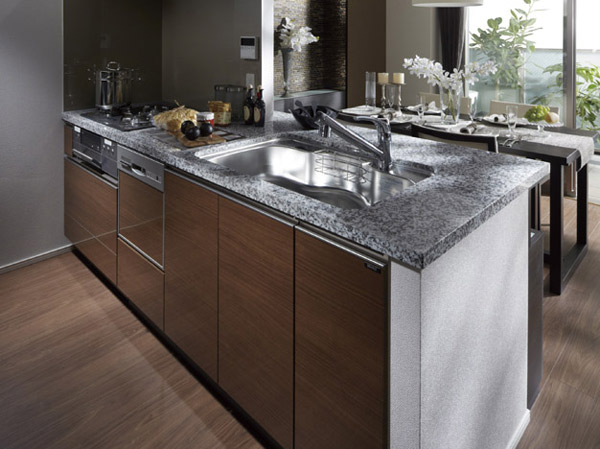 Kitchen ![Kitchen. [Wide sink of noise design] Wide sink also washable comfortably large pots and dishes. living ・ Conscious living sound to the dining, It is a specification to reduce the water wings sound.](/images/chiba/ichikawa/8bce00e05.jpg) [Wide sink of noise design] Wide sink also washable comfortably large pots and dishes. living ・ Conscious living sound to the dining, It is a specification to reduce the water wings sound. ![Kitchen. [Pearl Crystal top stove] Beautiful in appearance, Adopt a strong pearl crystal top plate to heat and shock. Dirt is easily wiped off, Care is also easy. (Same specifications)](/images/chiba/ichikawa/8bce00e06.jpg) [Pearl Crystal top stove] Beautiful in appearance, Adopt a strong pearl crystal top plate to heat and shock. Dirt is easily wiped off, Care is also easy. (Same specifications) ![Kitchen. [Water purification function with hand shower faucet] To cooking and drinks, anytime, You can use clean, delicious water. If you pulled out the nozzle part, It will also be on hand shower.](/images/chiba/ichikawa/8bce00e07.jpg) [Water purification function with hand shower faucet] To cooking and drinks, anytime, You can use clean, delicious water. If you pulled out the nozzle part, It will also be on hand shower. ![Kitchen. [Dishwasher] Rear clean up becomes smooth, Also eliminates worries of the rough hand. It is more economical because it becomes to save the amount of water used compared to hand washing.](/images/chiba/ichikawa/8bce00e08.jpg) [Dishwasher] Rear clean up becomes smooth, Also eliminates worries of the rough hand. It is more economical because it becomes to save the amount of water used compared to hand washing. ![Kitchen. [Slide storage] Storage under the gas stove is, Adopt a slide housing. Also taken out to smooth large cookware, such as the back of the thing and wok.](/images/chiba/ichikawa/8bce00e09.jpg) [Slide storage] Storage under the gas stove is, Adopt a slide housing. Also taken out to smooth large cookware, such as the back of the thing and wok. Bathing-wash room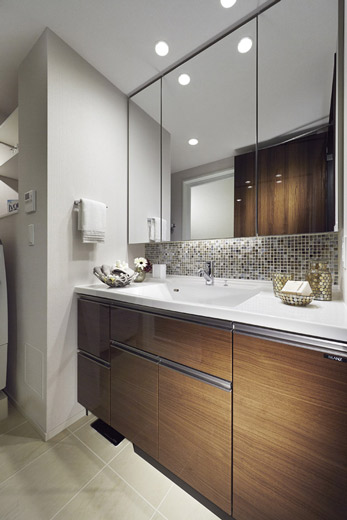 Powder room ![Bathing-wash room. [Three-sided mirror back storage] The back of the three-sided mirror is storage space. You can organize, such as dental care products, You Katazuki wash basin around is neat.](/images/chiba/ichikawa/8bce00e11.jpg) [Three-sided mirror back storage] The back of the three-sided mirror is storage space. You can organize, such as dental care products, You Katazuki wash basin around is neat. ![Bathing-wash room. [Counter-integrated bowl] Seamless to the top plate and bowl, Easy to adopt an integrated counter of cleaning. Also it has become a beautiful specification to the eye.](/images/chiba/ichikawa/8bce00e12.jpg) [Counter-integrated bowl] Seamless to the top plate and bowl, Easy to adopt an integrated counter of cleaning. Also it has become a beautiful specification to the eye. 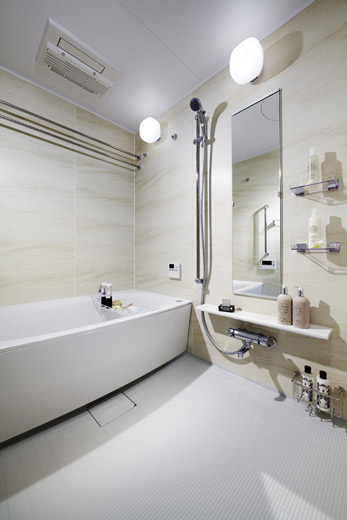 Bath room ![Bathing-wash room. [Mist sauna] Warm mist is warm the body to the core, It gives you the moisture of your skin and hair. Mind and body is also relaxing facilities.](/images/chiba/ichikawa/8bce00e14.jpg) [Mist sauna] Warm mist is warm the body to the core, It gives you the moisture of your skin and hair. Mind and body is also relaxing facilities. ![Bathing-wash room. [Warm bath] By adopting a structure in which wrap To comfortably in the bath lid and the heat insulating material, Provide excellent thermal insulation properties. It is unlikely to cool hot water, You can also suppress the cost of reheating. (Conceptual diagram)](/images/chiba/ichikawa/8bce00e15.jpg) [Warm bath] By adopting a structure in which wrap To comfortably in the bath lid and the heat insulating material, Provide excellent thermal insulation properties. It is unlikely to cool hot water, You can also suppress the cost of reheating. (Conceptual diagram) Interior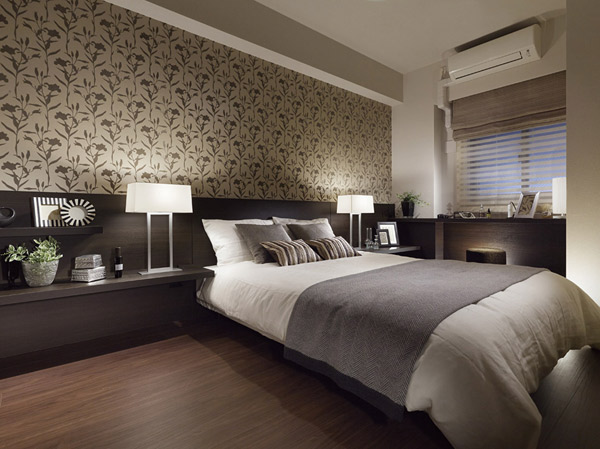 Private room ![Interior. [Balcony thought as outdoor living] Balcony, Ensure the depth and spacious. Place the deck and chairs, Guests can enjoy afternoon tea, You can do gardening, The width of the living will spread.](/images/chiba/ichikawa/8bce00e17.jpg) [Balcony thought as outdoor living] Balcony, Ensure the depth and spacious. Place the deck and chairs, Guests can enjoy afternoon tea, You can do gardening, The width of the living will spread. Other![Other. [Slop sink] Convenient to such watering at the time of the gardening slop sink. It will also come in handy as a space to wash and outdoor goods.](/images/chiba/ichikawa/8bce00e18.jpg) [Slop sink] Convenient to such watering at the time of the gardening slop sink. It will also come in handy as a space to wash and outdoor goods. ![Other. [TES type hot-water floor heating] In the radiant heat from the floor, living ・ Moderately heating the entire dining. Not pollute the air, It is so comfortable dust hardly Standing. (Same specifications)](/images/chiba/ichikawa/8bce00e19.jpg) [TES type hot-water floor heating] In the radiant heat from the floor, living ・ Moderately heating the entire dining. Not pollute the air, It is so comfortable dust hardly Standing. (Same specifications) ![Other. [the internet] Introduced a high-speed Internet service, In the residential building a LAN line to connect to the Internet ・ We have established in the dwelling unit.](/images/chiba/ichikawa/8bce00e20.jpg) [the internet] Introduced a high-speed Internet service, In the residential building a LAN line to connect to the Internet ・ We have established in the dwelling unit. Security![Security. [24-hour security system] Such as fire and intrusion abnormality notification within the dwelling unit, Report to management company monitoring center and security company. Security company staff will be rushed, if necessary.](/images/chiba/ichikawa/8bce00f01.jpg) [24-hour security system] Such as fire and intrusion abnormality notification within the dwelling unit, Report to management company monitoring center and security company. Security company staff will be rushed, if necessary. ![Security. [Triple security] Also repeated attention to crime prevention surface, Adopt an auto-lock to two places of windbreak room and entrance hall part. Kazejo room, Entrance hall, To protect the lives at the entrance door.](/images/chiba/ichikawa/8bce00f02.jpg) [Triple security] Also repeated attention to crime prevention surface, Adopt an auto-lock to two places of windbreak room and entrance hall part. Kazejo room, Entrance hall, To protect the lives at the entrance door. ![Security. [Intercom with color monitor] Check the visitor entrance and entrance gallery in the image and sound, Release the auto lock. To direct visitors to the residence floor. ※ Following publication of the amenities are all (same specifications)](/images/chiba/ichikawa/8bce00f03.jpg) [Intercom with color monitor] Check the visitor entrance and entrance gallery in the image and sound, Release the auto lock. To direct visitors to the residence floor. ※ Following publication of the amenities are all (same specifications) ![Security. [Security Window Sensor] To the entrance door and Windows that open (except for the surface lattice with window), Set up a crime prevention sensor. Will send an emergency signal to the security company the door is open in the set.](/images/chiba/ichikawa/8bce00f04.jpg) [Security Window Sensor] To the entrance door and Windows that open (except for the surface lattice with window), Set up a crime prevention sensor. Will send an emergency signal to the security company the door is open in the set. ![Security. [Movable louver surface lattice] The opening of the shared corridor side, Installing a louver surface lattice of movable. We care can ensure ventilation while block the line of sight. (Except for some)](/images/chiba/ichikawa/8bce00f05.jpg) [Movable louver surface lattice] The opening of the shared corridor side, Installing a louver surface lattice of movable. We care can ensure ventilation while block the line of sight. (Except for some) ![Security. [surveillance camera] Entrance Hall and bicycle parking lot, Installed security cameras in various places, such as in the elevator. It also demonstrates the effect of suppressing the intrusion.](/images/chiba/ichikawa/8bce00f06.jpg) [surveillance camera] Entrance Hall and bicycle parking lot, Installed security cameras in various places, such as in the elevator. It also demonstrates the effect of suppressing the intrusion. ![Security. [Double Rock] Entrance door of double lock specification that can be locked up and down two places. Make it difficult to unauthorized unlocking.](/images/chiba/ichikawa/8bce00f07.jpg) [Double Rock] Entrance door of double lock specification that can be locked up and down two places. Make it difficult to unauthorized unlocking. ![Security. [Sickle dead lock] And highly effective to pry such as by bar.](/images/chiba/ichikawa/8bce00f08.jpg) [Sickle dead lock] And highly effective to pry such as by bar. ![Security. [Progressive cylinder] I have a theory on about 1,000 billion kinds of key pattern, Unauthorized reproduction is extremely difficult. Key, Easy-to-use reversible type can insert from either side. (Conceptual diagram)](/images/chiba/ichikawa/8bce00f09.jpg) [Progressive cylinder] I have a theory on about 1,000 billion kinds of key pattern, Unauthorized reproduction is extremely difficult. Key, Easy-to-use reversible type can insert from either side. (Conceptual diagram) Building structure![Building structure. [outer wall ・ Tosakaikabe] The wall between the dwelling unit as a greater than or equal to about 180mm the concrete thickness, We consider the sound insulation to Tonarito.](/images/chiba/ichikawa/8bce00f10.jpg) [outer wall ・ Tosakaikabe] The wall between the dwelling unit as a greater than or equal to about 180mm the concrete thickness, We consider the sound insulation to Tonarito. ![Building structure. [Double ceiling ・ Double floor] ceiling ・ By construction by providing a space between the floor and the concrete slab, Construction method is with an eye to the future, such as to ensure Toseru wires or pipes.](/images/chiba/ichikawa/8bce00f11.jpg) [Double ceiling ・ Double floor] ceiling ・ By construction by providing a space between the floor and the concrete slab, Construction method is with an eye to the future, such as to ensure Toseru wires or pipes. ![Building structure. [Substructure] Avenue building is, Firmly adopted a pile foundation structure to drive a stake until a stable support layer to support the building. 7 cast-in-place concrete piles of this is pile 拡底 width of about 1800mm ~ Adopted 拡底 pile of 3300mm, It further enhances the support force. Terrace building is, Directly adopt the foundation. Directly under the direct foundation, The degree of thickness of about 2000mm has been ground improvement.](/images/chiba/ichikawa/8bce00f12.jpg) [Substructure] Avenue building is, Firmly adopted a pile foundation structure to drive a stake until a stable support layer to support the building. 7 cast-in-place concrete piles of this is pile 拡底 width of about 1800mm ~ Adopted 拡底 pile of 3300mm, It further enhances the support force. Terrace building is, Directly adopt the foundation. Directly under the direct foundation, The degree of thickness of about 2000mm has been ground improvement. ![Building structure. [Welding closed shear reinforcement] Obisuji to reinforce the concrete pillar has adopted the welding closed shear reinforcement with a welded seam. In addition to corresponding to shear failure at the time of the earthquake, It increases the resistance of the pillar to suppress the protrusion of the main reinforcement.](/images/chiba/ichikawa/8bce00f13.jpg) [Welding closed shear reinforcement] Obisuji to reinforce the concrete pillar has adopted the welding closed shear reinforcement with a welded seam. In addition to corresponding to shear failure at the time of the earthquake, It increases the resistance of the pillar to suppress the protrusion of the main reinforcement. ![Building structure. [Concrete strength] Concrete strength, Design criteria strength 30 ~ 48N / m sq m ( ※ It has adopted a durable concrete of 1) ( ※ 2). ※ 1.1 sq m per about 3000 ~ It means that it is a concrete to withstand the compressive force of 4800t, Architectural Institute of Japan JASS5 (building construction standard specification ・ It is approximately 65 years period of time that can be shared without the large-scale repairs, which is defined in the same commentary), To share to continue, This corresponds to concrete strength that period is approximately 100 years, which is expected to a large-scale repairs are needed (usually weather conditions and maintenance conditions to be assumed is the premise). ※ 2. concrete other than the structure, University Building, Except for the mechanical parking pits and outside 構部 worth of concrete](/images/chiba/ichikawa/8bce00f14.jpg) [Concrete strength] Concrete strength, Design criteria strength 30 ~ 48N / m sq m ( ※ It has adopted a durable concrete of 1) ( ※ 2). ※ 1.1 sq m per about 3000 ~ It means that it is a concrete to withstand the compressive force of 4800t, Architectural Institute of Japan JASS5 (building construction standard specification ・ It is approximately 65 years period of time that can be shared without the large-scale repairs, which is defined in the same commentary), To share to continue, This corresponds to concrete strength that period is approximately 100 years, which is expected to a large-scale repairs are needed (usually weather conditions and maintenance conditions to be assumed is the premise). ※ 2. concrete other than the structure, University Building, Except for the mechanical parking pits and outside 構部 worth of concrete ![Building structure. [Double-glazing] By providing an air layer between two sheets of glass, Reduced thermal conductivity. To increase the heating and cooling effect, Also suppresses occurrence of condensation.](/images/chiba/ichikawa/8bce00f15.jpg) [Double-glazing] By providing an air layer between two sheets of glass, Reduced thermal conductivity. To increase the heating and cooling effect, Also suppresses occurrence of condensation. Other![Other. [24-hour garbage can out] Installing a garbage yard on the first floor. Without worrying about the pick-up date and time zone, every day ・ It can be 24 hours garbage disposal, It is very convenient for busy families.](/images/chiba/ichikawa/8bce00f16.jpg) [24-hour garbage can out] Installing a garbage yard on the first floor. Without worrying about the pick-up date and time zone, every day ・ It can be 24 hours garbage disposal, It is very convenient for busy families. ![Other. [Pet breeding Allowed] You can live to be an important part of the family pet. ※ The photograph is an example of a pet frog. ※ There is a breeding regulations. ※ It is according to the management contract for the pet of the type and size, etc..](/images/chiba/ichikawa/8bce00f17.jpg) [Pet breeding Allowed] You can live to be an important part of the family pet. ※ The photograph is an example of a pet frog. ※ There is a breeding regulations. ※ It is according to the management contract for the pet of the type and size, etc.. Floor: 2LDK + S + N + WIC (2 ・ 3rd floor) / 3LDK+N+WIC(4 ~ 14 floor), the occupied area: 76.95 sq m, Price: TBD 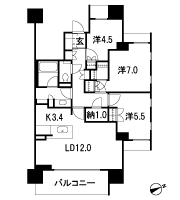 Floor: 4LDK + WIC, the occupied area: 90.99 sq m, Price: TBD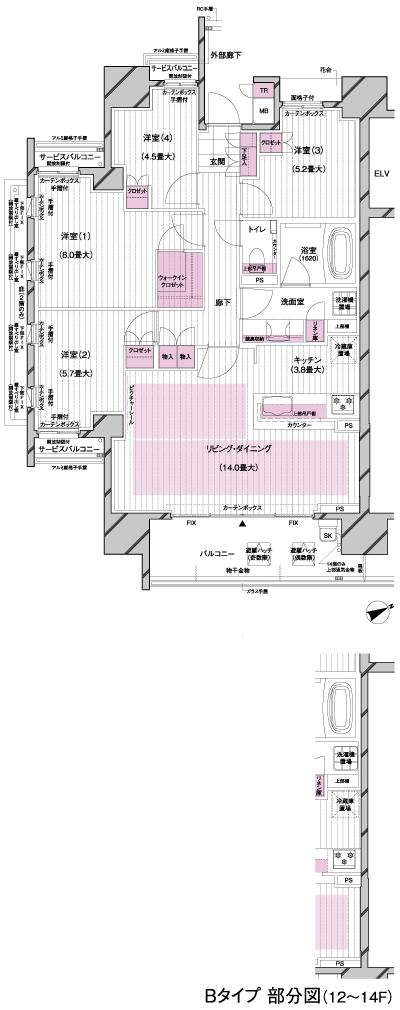 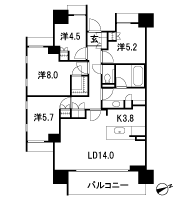 Floor: 3LDK + N + WIC, the occupied area: 70.56 sq m, Price: TBD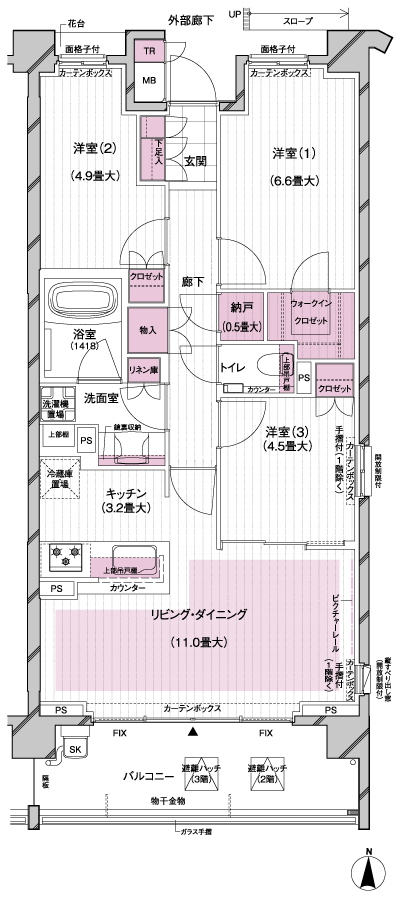 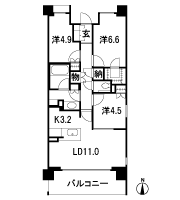 Surrounding environment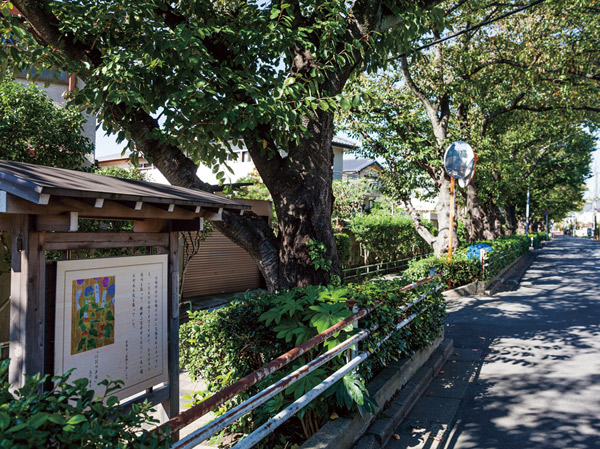 Ichikawa literature of the road (about 360m ・ A 5-minute walk) 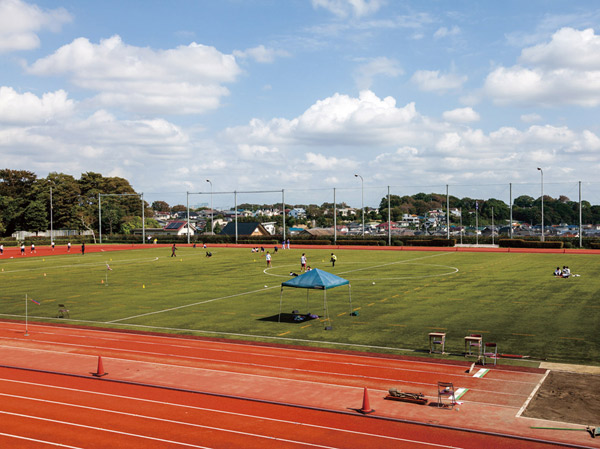 Kokufudai park (about 1150m ・ A 15-minute walk) 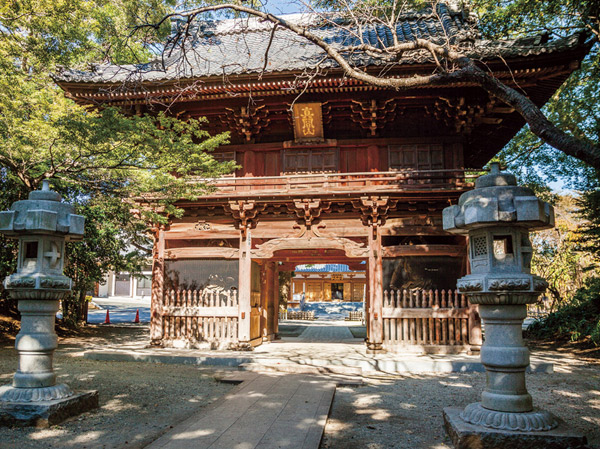 Kobo Temple (about 880m ・ 11-minute walk) 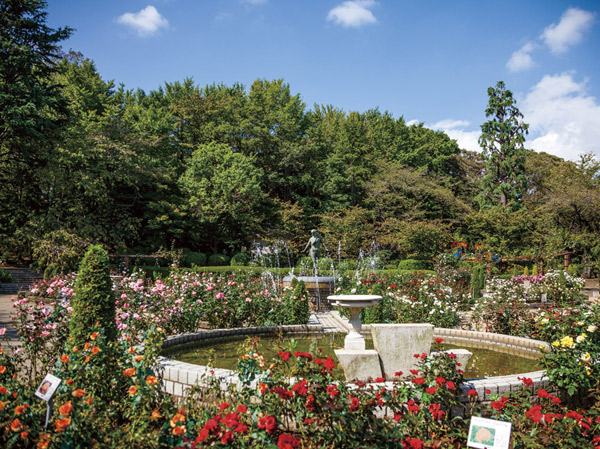 Satomi park (about 2800m) 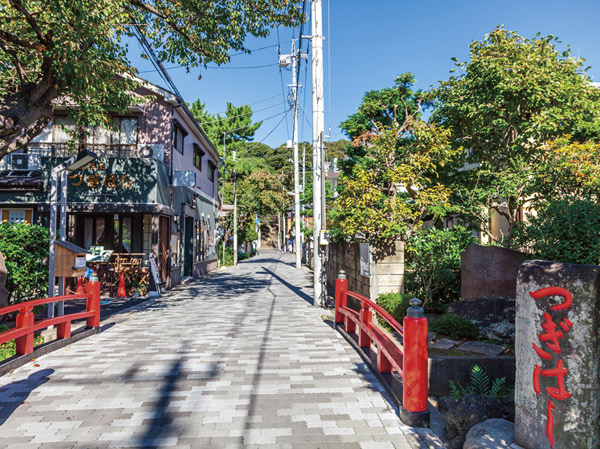 Manyo of the road (about 790m ・ A 10-minute walk) 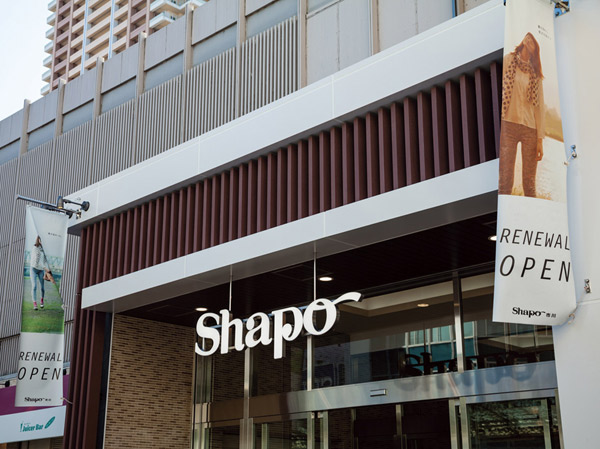 Shapo Ichikawa (about 540m ・ 7-minute walk) Location | |||||||||||||||||||||||||||||||||||||||||||||||||||||||||||||||||||||||||||||||||||||||||||||||||||