Investing in Japanese real estate
New Apartments » Kanto » Chiba Prefecture » Ichikawa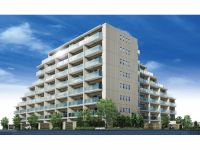 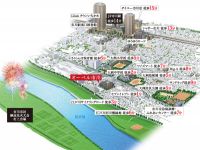
Buildings and facilities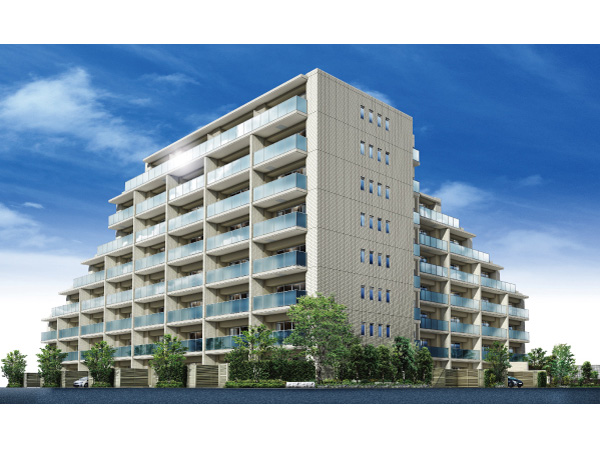 Nimble footwork to the city that are not tied to time. Moisture and the open feeling to feel Edogawa of naturally familiar. Exterior design that plays a sense of beauty in harmony with the surrounding. And, To clear a certain extent, Incorporating a supple proposed space. "Oberstdorf Ichikawa", All of which will increase the life of the family. (Exterior view) Surrounding environment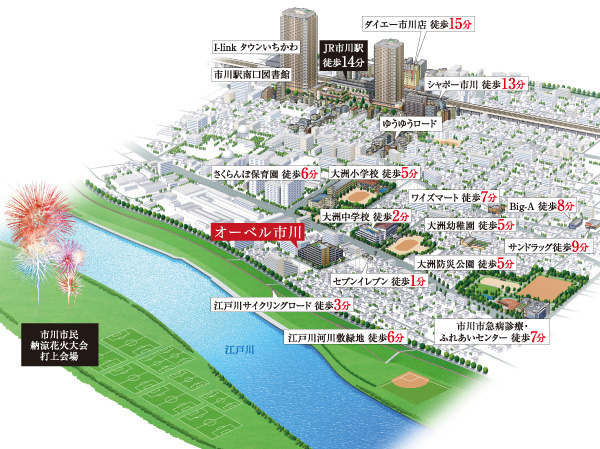 "Ichikawa" is in front of the station, including the Chapeau Ichikawa, A variety of commercial facilities integrated. Also, Are aligned and a number of supermarkets and drugstore local surroundings, And to enrich the day-to-day life. Also, Close to the beginning of the Ozu disaster prevention park, Park is dotted with a large number. Elementary and junior high school for close, Is a safe environment in child-rearing. (Local peripheral guide map / Cherries nursery school about 430m, Ozu kindergarten about 330m, Seven-Eleven about 30m, Big-A about 620m, Sand rack about 650m, Edogawa river green space about 430m) 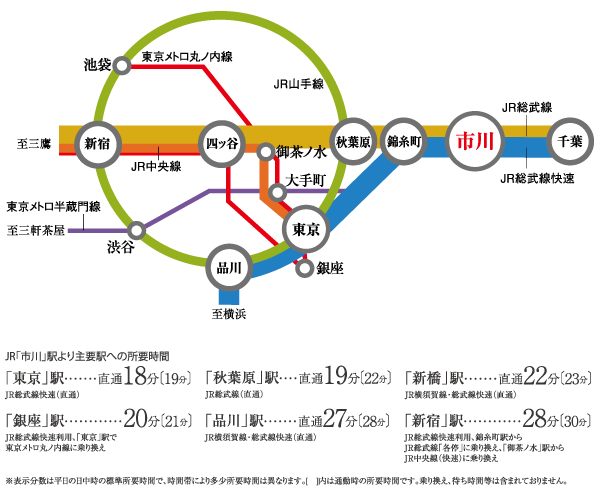 JR "Ichikawa" closeness of direct 18 minutes from the train station to the "Tokyo" station. Sobu Line also Akihabara ・ You can use the very convenient because it is directly connected to Shinjuku. From further Sobu Line Rapid, Shinagawa ・ Good footwork to go direct also to Yokohama is attractive. (Access view) Room and equipment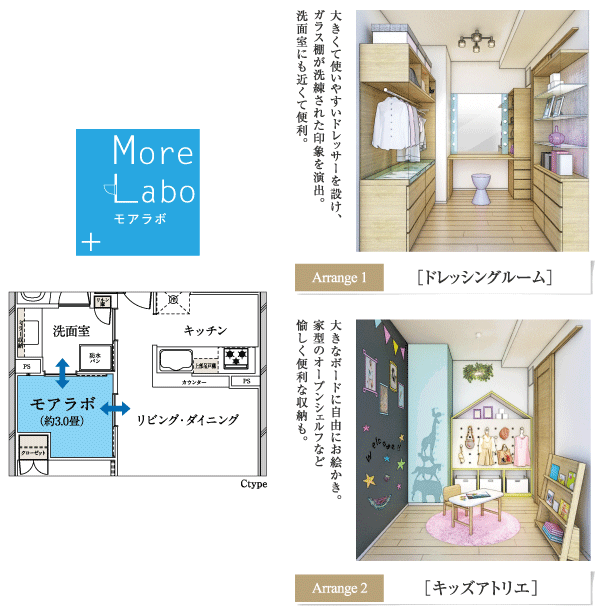 "Moarabo" is, living ・ Respond to a variety of applications by connecting the dining and wash room, It is clear space. In accordance with the family each of Hobby and oriented, It is possible to arrange freely. (Some type only / C type More lab conceptual diagram) 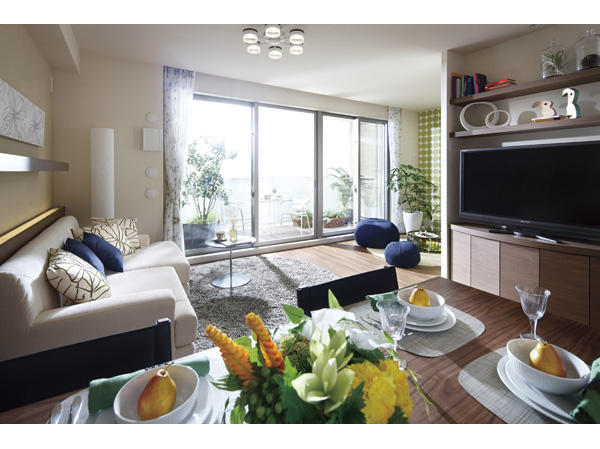 Suitable for carefree and open environment, Because I want to above all cherish the affluent life, The average footprint of "Oberstdorf Ichikawa" will ensure a 78 sq m more than. Ream window Haisasshi a height of about 2.2m (5 or more stories) Ya, The adoption of the balcony of the depth of up to about 1.8m, Bright and invigorating space. (Model Room C type menu plan / Application deadline Yes ・ Compensation, Including some paid options / Application deadline Yes) Surrounding environment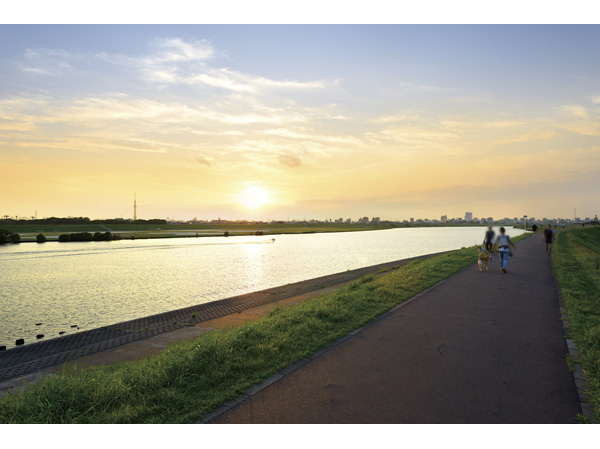 There Edogawa of riverbed is familiar, Location is blessed that can be used as garden cycling road and river green space. A refreshing morning walk, Running passing a pleasant sweat, Cycling which runs along the river off the wind .... Have time to spend with family, It will be irreplaceable story. (Edogawa Cycling Road / About 210m, A 3-minute walk) Living![Living. [living ・ dining] Living quality in a simple finish that does not matter interior ・ Dining, It shines in lighting with atmosphere, Noon and also put a different look -. A peace that will want is also inspire forever, We played a real richness. (All published photograph of the model room C type menu plan / Application deadline Yes ・ Compensation, Including some paid options / Application deadline Yes)](/images/chiba/ichikawa/67a4a2e16.jpg) [living ・ dining] Living quality in a simple finish that does not matter interior ・ Dining, It shines in lighting with atmosphere, Noon and also put a different look -. A peace that will want is also inspire forever, We played a real richness. (All published photograph of the model room C type menu plan / Application deadline Yes ・ Compensation, Including some paid options / Application deadline Yes) ![Living. [living ・ Dining & Western and Moarabo. Connection space, Living spread] In clear space of plus α, It has spread to various life style. living ・ It was put in was connected to the dining "Moarabo" is, It is such a thought. In accordance with the respective hobby and oriented, Usage is freely. While enjoying the life that came true in the hope sincerely, It will also be close to the distance of the family.](/images/chiba/ichikawa/67a4a2e15.jpg) [living ・ Dining & Western and Moarabo. Connection space, Living spread] In clear space of plus α, It has spread to various life style. living ・ It was put in was connected to the dining "Moarabo" is, It is such a thought. In accordance with the respective hobby and oriented, Usage is freely. While enjoying the life that came true in the hope sincerely, It will also be close to the distance of the family. ![Living. [TES hot water floor heating] Gently warmed from feet, Living a floor heating system to achieve the ideal heating of "Zukansokunetsu" ・ It was established in dining. Without that the dancing dust and dust by the hot air compared to the air-conditioned, The room will always maintain a healthy environment in the clean. (Same specifications)](/images/chiba/ichikawa/67a4a2e01.jpg) [TES hot water floor heating] Gently warmed from feet, Living a floor heating system to achieve the ideal heating of "Zukansokunetsu" ・ It was established in dining. Without that the dancing dust and dust by the hot air compared to the air-conditioned, The room will always maintain a healthy environment in the clean. (Same specifications) Kitchen![Kitchen. [Harmony and ease of use beauty weave is, Kitchen that was crystallized in personality that sophisticated] Kitchens, Of course, easy to move it, The height of the sophisticated design is also sought. Every single specification, While equipped with the ease of high functionality and care that was standing on the people's point of view to use, Characteristics of the interior of beauty also to cherish.](/images/chiba/ichikawa/67a4a2e07.jpg) [Harmony and ease of use beauty weave is, Kitchen that was crystallized in personality that sophisticated] Kitchens, Of course, easy to move it, The height of the sophisticated design is also sought. Every single specification, While equipped with the ease of high functionality and care that was standing on the people's point of view to use, Characteristics of the interior of beauty also to cherish. ![Kitchen. [Dish washing and drying machine] Do the dishwasher and dry with automatic, With reducing the burden of housework, Saving usage and running costs of the water than hand washing.](/images/chiba/ichikawa/67a4a2e11.jpg) [Dish washing and drying machine] Do the dishwasher and dry with automatic, With reducing the burden of housework, Saving usage and running costs of the water than hand washing. ![Kitchen. [Glass top stove] Easy to clean and easy to use,, Simple design. Sensing the extinction relief equipment and temperature rise is with heating prevention function to control.](/images/chiba/ichikawa/67a4a2e12.jpg) [Glass top stove] Easy to clean and easy to use,, Simple design. Sensing the extinction relief equipment and temperature rise is with heating prevention function to control. ![Kitchen. [Water purifier integrated shower faucet] Water purifier integrated faucet delicious water at the touch of a button can drink. Because the shower expression that drawer available, Cleaning is also easy](/images/chiba/ichikawa/67a4a2e10.jpg) [Water purifier integrated shower faucet] Water purifier integrated faucet delicious water at the touch of a button can drink. Because the shower expression that drawer available, Cleaning is also easy 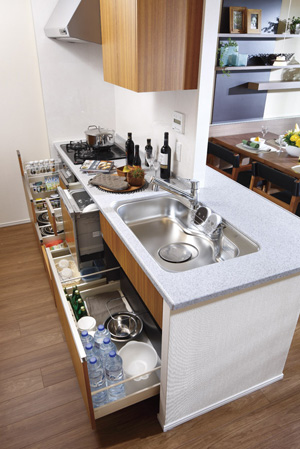 Kitchen storage ![Kitchen. [Rectification Backed range hood] It adopted a quiet and powerful fan, Quickly suction smoke and the smell of cooking. Easy to clean with a porcelain enamel rectification plate.](/images/chiba/ichikawa/67a4a2e09.jpg) [Rectification Backed range hood] It adopted a quiet and powerful fan, Quickly suction smoke and the smell of cooking. Easy to clean with a porcelain enamel rectification plate. Bathing-wash room![Bathing-wash room. [It combines a clean impression and fine atmosphere, Bathroom that will loosen up feelings] And leisurely soak in the bathtub, To help loosen the fatigue of the day -. And design strike a calm atmosphere, Various functions together that can be used comfortably, It delivers high-quality relaxation.](/images/chiba/ichikawa/67a4a2e04.jpg) [It combines a clean impression and fine atmosphere, Bathroom that will loosen up feelings] And leisurely soak in the bathtub, To help loosen the fatigue of the day -. And design strike a calm atmosphere, Various functions together that can be used comfortably, It delivers high-quality relaxation. ![Bathing-wash room. [Warm bath] Water temperature drops difficult economic warmth bathtub. (Conceptual diagram)](/images/chiba/ichikawa/67a4a2e20.gif) [Warm bath] Water temperature drops difficult economic warmth bathtub. (Conceptual diagram) ![Bathing-wash room. [Flagstone floor] Enhance the quick-drying effect to break the surface tension of water, It is less likely to slip in the irregularities in the micro. Cleaning is also easy to always clean.](/images/chiba/ichikawa/67a4a2e03.jpg) [Flagstone floor] Enhance the quick-drying effect to break the surface tension of water, It is less likely to slip in the irregularities in the micro. Cleaning is also easy to always clean. ![Bathing-wash room. [Full Otobasu] Set the hot water temperature ・ Hot water tension at the touch of a button on the amount of hot water. It is automatic until fired by adding hot water and chase.](/images/chiba/ichikawa/67a4a2e08.jpg) [Full Otobasu] Set the hot water temperature ・ Hot water tension at the touch of a button on the amount of hot water. It is automatic until fired by adding hot water and chase. ![Bathing-wash room. [Befitting a place to arrange a get dressed, Vanity room dressed up to enhance the functionality] In order to be the time of everyday wear you take to nice. Vanity room, It has adopted a sophisticated design with us to enhance the mood of the people who use smart. For storage, etc. of small items, We care properly.](/images/chiba/ichikawa/67a4a2e05.jpg) [Befitting a place to arrange a get dressed, Vanity room dressed up to enhance the functionality] In order to be the time of everyday wear you take to nice. Vanity room, It has adopted a sophisticated design with us to enhance the mood of the people who use smart. For storage, etc. of small items, We care properly. ![Bathing-wash room. [Organic glass-based new material basin counter] Beautifully counters spread in flat. Providing a step in the wash bowl, Soap and cup, It is convenient to temporary, such as a wet towel.](/images/chiba/ichikawa/67a4a2e02.jpg) [Organic glass-based new material basin counter] Beautifully counters spread in flat. Providing a step in the wash bowl, Soap and cup, It is convenient to temporary, such as a wet towel. Interior![Interior. [Ikikai smile and conversation of family, Weaving time of petting naturally] About 2.5 tatami mats in conjunction with kitchen ~ Set up a 3-mat of family Square. Since it is provided a large counter, Or asked to help with dishes, Or give a look at the study, The Enlightenment that the time together with the children while the housework, It deepens more ties. (Some type only / J-type family Square conceptual diagram)](/images/chiba/ichikawa/67a4a2e19.jpg) [Ikikai smile and conversation of family, Weaving time of petting naturally] About 2.5 tatami mats in conjunction with kitchen ~ Set up a 3-mat of family Square. Since it is provided a large counter, Or asked to help with dishes, Or give a look at the study, The Enlightenment that the time together with the children while the housework, It deepens more ties. (Some type only / J-type family Square conceptual diagram) ![Interior. [Storage space for the both the breadth and functionality family] To keep your room always beautiful, Will family available in all accommodated to the point. Family cloak, Husband and wife, of course, Ensure a sufficient amount of storage that can cope with, such as children of the item. further, In 2way of Western-style and the corridor, It is good attractive ease of use. (Some type only / I type family cloak conceptual diagram)](/images/chiba/ichikawa/67a4a2e18.jpg) [Storage space for the both the breadth and functionality family] To keep your room always beautiful, Will family available in all accommodated to the point. Family cloak, Husband and wife, of course, Ensure a sufficient amount of storage that can cope with, such as children of the item. further, In 2way of Western-style and the corridor, It is good attractive ease of use. (Some type only / I type family cloak conceptual diagram) ![Interior. [In order to enjoy and relax the private] The nice room of tailoring a simple, Align the favorite interior and goods -. Among the slowly flowing time, You can Enlightenment that the irreplaceable private.](/images/chiba/ichikawa/67a4a2e13.jpg) [In order to enjoy and relax the private] The nice room of tailoring a simple, Align the favorite interior and goods -. Among the slowly flowing time, You can Enlightenment that the irreplaceable private. ![Interior. [While in the house, It is felt a pleasant outdoor] Balcony, Adopt a glass handrail adopt gently light. You can enjoy the location of the charm full of bright and airy. Exhilarating second set the chair and table ・ living, Gardening to be healed while raising the plant .... We are living in style, It will spread to various.](/images/chiba/ichikawa/67a4a2e14.jpg) [While in the house, It is felt a pleasant outdoor] Balcony, Adopt a glass handrail adopt gently light. You can enjoy the location of the charm full of bright and airy. Exhilarating second set the chair and table ・ living, Gardening to be healed while raising the plant .... We are living in style, It will spread to various. ![Interior. [Oberstdorf original multi shoes shelf] Thorough pursuit of ease of use incorporating the voice of the people who live. Widely 30cm the width than the company's traditional footwear in of, By adopt a variety of ideas, It has achieved about 1.5 times the amount of storage. Also it can be stored golf bag and stroller, Slippers storage and umbrella-seat bar and five-hook has been set up on the back of the door. (Same specifications)](/images/chiba/ichikawa/67a4a2e17.jpg) [Oberstdorf original multi shoes shelf] Thorough pursuit of ease of use incorporating the voice of the people who live. Widely 30cm the width than the company's traditional footwear in of, By adopt a variety of ideas, It has achieved about 1.5 times the amount of storage. Also it can be stored golf bag and stroller, Slippers storage and umbrella-seat bar and five-hook has been set up on the back of the door. (Same specifications) Shared facilities![Shared facilities. [Not fade in the flow of time, Appearance that can be inherited value] Exterior design of the "Oberstdorf Ichikawa" is, Consideration of the harmony of the bright and airy location was familiar Edogawa. Aiming to appearance strike a presence without too much insistence, I was raised spun carefully to detail. Sticking to the material, Is shiny a design that has been filled with richness, Create a new landscape in the area. (Which was to synthesize a view photograph of the local 8-floor equivalent to shooting from the (March 2013) to the appearance Rendering, In fact a slightly different)](/images/chiba/ichikawa/67a4a2f11.jpg) [Not fade in the flow of time, Appearance that can be inherited value] Exterior design of the "Oberstdorf Ichikawa" is, Consideration of the harmony of the bright and airy location was familiar Edogawa. Aiming to appearance strike a presence without too much insistence, I was raised spun carefully to detail. Sticking to the material, Is shiny a design that has been filled with richness, Create a new landscape in the area. (Which was to synthesize a view photograph of the local 8-floor equivalent to shooting from the (March 2013) to the appearance Rendering, In fact a slightly different) ![Shared facilities. [While an air of dignified look, Face of the mansion to welcome live person] Mansion of the prologue, And design, such as inviting people, The material is woven harmony that did his commitment was to anything else important. At that time you slowly toward the entrance approach, Pride and joy coming back here will come full of chest. (Entrance Rendering)](/images/chiba/ichikawa/67a4a2f09.jpg) [While an air of dignified look, Face of the mansion to welcome live person] Mansion of the prologue, And design, such as inviting people, The material is woven harmony that did his commitment was to anything else important. At that time you slowly toward the entrance approach, Pride and joy coming back here will come full of chest. (Entrance Rendering) ![Shared facilities. [Moments of Calm taste quality. Lounge nestled in the entrance hall next to] The entrance hall aside, It has established a lounge. Place the sofa and table, Elegant lighting from the ceiling Trey. Quietly Enlightenment with time, Different from the proprietary part, It is another Calm space. (Entrance lounge Rendering)](/images/chiba/ichikawa/67a4a2f07.jpg) [Moments of Calm taste quality. Lounge nestled in the entrance hall next to] The entrance hall aside, It has established a lounge. Place the sofa and table, Elegant lighting from the ceiling Trey. Quietly Enlightenment with time, Different from the proprietary part, It is another Calm space. (Entrance lounge Rendering) ![Shared facilities. [While from playing with confidence the children, Lounge space bouncing Mom Friends talk] Through the children, It is spread more and more communication between mom. Kids & Mom lounge is such a happy space. Without being troubled in place to go on a rainy day, While freely from playing children, You can share the mom together also a lively pleasant time. (Kids & Mom lounge Rendering)](/images/chiba/ichikawa/67a4a2f06.jpg) [While from playing with confidence the children, Lounge space bouncing Mom Friends talk] Through the children, It is spread more and more communication between mom. Kids & Mom lounge is such a happy space. Without being troubled in place to go on a rainy day, While freely from playing children, You can share the mom together also a lively pleasant time. (Kids & Mom lounge Rendering) ![Shared facilities. [Land plan of obtaining the ease of use and ease of living up to every nook and corner] All houses southwest ・ Adopted a distribution building plan of the southeast, Produce a bright life scene. While feeling the green give off moisture of planting, We care so that you can live comfortably. Also, Parking and a private garden on the first floor dwelling unit ・ Established a bicycle parking lot, It has realized the goodness of the detached sense of comfort and ease of use. (Site layout)](/images/chiba/ichikawa/67a4a2f08.gif) [Land plan of obtaining the ease of use and ease of living up to every nook and corner] All houses southwest ・ Adopted a distribution building plan of the southeast, Produce a bright life scene. While feeling the green give off moisture of planting, We care so that you can live comfortably. Also, Parking and a private garden on the first floor dwelling unit ・ Established a bicycle parking lot, It has realized the goodness of the detached sense of comfort and ease of use. (Site layout) ![Shared facilities. [Flat-standing parking] All parking is convenient flat formula. (The photograph is an example of a parking can be models)](/images/chiba/ichikawa/67a4a2f04.jpg) [Flat-standing parking] All parking is convenient flat formula. (The photograph is an example of a parking can be models) Common utility![Common utility. [24-hour garbage can out] On the first floor is, Has established a 24-hour garbage disposal can be garbage yard. Without worrying about the garbage collection date and time, You can always put out the trash. (Conceptual diagram)](/images/chiba/ichikawa/67a4a2f18.gif) [24-hour garbage can out] On the first floor is, Has established a 24-hour garbage disposal can be garbage yard. Without worrying about the garbage collection date and time, You can always put out the trash. (Conceptual diagram) ![Common utility. [Home delivery locker] Take your luggage that came in during the absence. (Same specifications)](/images/chiba/ichikawa/67a4a2f03.jpg) [Home delivery locker] Take your luggage that came in during the absence. (Same specifications) ![Common utility. [Pet breeding Allowed] Pet manners corner on site (sink pet filth), Installing a pet indicator in elevator. We consider the pet breeding for residents. ※ Large dog can also be breeding. ※ Breeding when there are restrictions. (The photograph is an example of a pet that can be breeding)](/images/chiba/ichikawa/67a4a2f02.jpg) [Pet breeding Allowed] Pet manners corner on site (sink pet filth), Installing a pet indicator in elevator. We consider the pet breeding for residents. ※ Large dog can also be breeding. ※ Breeding when there are restrictions. (The photograph is an example of a pet that can be breeding) Security![Security. [Adopt a hands-free intercom with color monitor] In order to enhance the security effect of the auto-lock system, It has adopted a hands-free intercom with color monitor. You can check the visitor in the entrance. Since the hands-free type, You can also have a conversation with a single switch when busy with housework. (Same specifications)](/images/chiba/ichikawa/67a4a2f17.jpg) [Adopt a hands-free intercom with color monitor] In order to enhance the security effect of the auto-lock system, It has adopted a hands-free intercom with color monitor. You can check the visitor in the entrance. Since the hands-free type, You can also have a conversation with a single switch when busy with housework. (Same specifications) ![Security. [Emergency response of relief (24 hours machinery monitoring system)] Plus the system security of the auto-lock, etc., Introducing a "24-hour machine monitoring system" (Bill Nex 24). Of course, the individual monitoring, such as a fire, Including the abnormal warning of equipment such common areas, Collectively managed 24 hours a day, 365 days a year by the cooperation of Taisei the back real estate and Sohgo Security (ALSOK). If an accident or abnormal situation requiring urgent response has occurred, Dispatch of guards Sohgo Security (ALSOK), Facilities-based technician of mobilization, such as, It will implement the necessary measures as soon as possible. (Conceptual diagram)](/images/chiba/ichikawa/67a4a2f19.gif) [Emergency response of relief (24 hours machinery monitoring system)] Plus the system security of the auto-lock, etc., Introducing a "24-hour machine monitoring system" (Bill Nex 24). Of course, the individual monitoring, such as a fire, Including the abnormal warning of equipment such common areas, Collectively managed 24 hours a day, 365 days a year by the cooperation of Taisei the back real estate and Sohgo Security (ALSOK). If an accident or abnormal situation requiring urgent response has occurred, Dispatch of guards Sohgo Security (ALSOK), Facilities-based technician of mobilization, such as, It will implement the necessary measures as soon as possible. (Conceptual diagram) Building structure![Building structure. [Height is about 2.2m. Wide opening Haisasshi] In the fifth floor more dwelling units, It adopted a flat beams on the balcony opening, Realize Haisasshi that a height of about 2.2m. further, By the window and continuous window, To brighter exhilarating space. Also it has produced a sense of openness and comfort up to about 1.8m depth of the balcony.](/images/chiba/ichikawa/67a4a2f20.gif) [Height is about 2.2m. Wide opening Haisasshi] In the fifth floor more dwelling units, It adopted a flat beams on the balcony opening, Realize Haisasshi that a height of about 2.2m. further, By the window and continuous window, To brighter exhilarating space. Also it has produced a sense of openness and comfort up to about 1.8m depth of the balcony. ![Building structure. [Sound insulation measures in the dwelling unit] Water around (wash room ・ unit bus ・ For even the wall of the living room facing directly to the toilet, etc.), For example, by filling the glass wool, It has been made concern for sound insulation. ※ By the convenience of on construction, Figure and may differ slightly from](/images/chiba/ichikawa/67a4a2f16.gif) [Sound insulation measures in the dwelling unit] Water around (wash room ・ unit bus ・ For even the wall of the living room facing directly to the toilet, etc.), For example, by filling the glass wool, It has been made concern for sound insulation. ※ By the convenience of on construction, Figure and may differ slightly from ![Building structure. [It wrapped the living space with a heat insulating material design] Use a heat-insulating material in the lowest floor dwelling unit floor back, It was to wrap around the living space. Insulation is difficult to convey the heat from the outside into the room, This will make it harder missed the interior of the heat to the outside. The most vulnerable part of the roof rooftop solar, The external insulation applied on the floor behind the lowest floor, Heat in the room ・ Cold air is is easily transmitted design.](/images/chiba/ichikawa/67a4a2f13.gif) [It wrapped the living space with a heat insulating material design] Use a heat-insulating material in the lowest floor dwelling unit floor back, It was to wrap around the living space. Insulation is difficult to convey the heat from the outside into the room, This will make it harder missed the interior of the heat to the outside. The most vulnerable part of the roof rooftop solar, The external insulation applied on the floor behind the lowest floor, Heat in the room ・ Cold air is is easily transmitted design. Other![Other. [And use in single-family feeling, Private garden to propose a variety of pleasure of] First floor dwelling unit is, And all with private garden, Dedicated bicycle parking lot ・ Parking is with space. In smooth outing in the car, Easy loading and unloading of luggage. Also, You can use it also useful when you take a walk with the dog. (Hg type only garden Rendering)](/images/chiba/ichikawa/67a4a2f10.jpg) [And use in single-family feeling, Private garden to propose a variety of pleasure of] First floor dwelling unit is, And all with private garden, Dedicated bicycle parking lot ・ Parking is with space. In smooth outing in the car, Easy loading and unloading of luggage. Also, You can use it also useful when you take a walk with the dog. (Hg type only garden Rendering) ![Other. [Disaster prevention stockpile] Prepare for the event of a disaster, We stockpiled emergency supplies, such as a life-saving tool set. Also, "Oberstdorf original emergency goods (hand-cranked radios charger LED flashlight, Headlight, lanthanum, Emergency toilet, Distribute portable whistle, etc.) "to each household. (Same specifications)](/images/chiba/ichikawa/67a4a2f05.jpg) [Disaster prevention stockpile] Prepare for the event of a disaster, We stockpiled emergency supplies, such as a life-saving tool set. Also, "Oberstdorf original emergency goods (hand-cranked radios charger LED flashlight, Headlight, lanthanum, Emergency toilet, Distribute portable whistle, etc.) "to each household. (Same specifications) ![Other. [Double-glazing] Employing a multi-layer glass which is provided an air layer between two glass. Also growing excellent heating effect in the thermal insulation properties, Also demonstrated condensation suppression effect. (Conceptual diagram)](/images/chiba/ichikawa/67a4a2f15.gif) [Double-glazing] Employing a multi-layer glass which is provided an air layer between two glass. Also growing excellent heating effect in the thermal insulation properties, Also demonstrated condensation suppression effect. (Conceptual diagram) ![Other. [Finger scissors prevention stopper] Because of the finger scissors prevention, The openable double sliding sash windows, Set up a bracket to prevent accidents of finger scissors, 引残 Mr. have the provided. We care to ensure the safety of small children. ※ Except for the part (same specifications)](/images/chiba/ichikawa/67a4a2f01.jpg) [Finger scissors prevention stopper] Because of the finger scissors prevention, The openable double sliding sash windows, Set up a bracket to prevent accidents of finger scissors, 引残 Mr. have the provided. We care to ensure the safety of small children. ※ Except for the part (same specifications) ![Other. [Eco Jaws] High efficiency TES heat source machine, It was adopted environment-friendly "eco Jaws". Suppressing the emission of carbon dioxide by effectively reusing the waste heat, It will contribute to the prevention of global warming. Running cost is also reduced in order to achieve the energy conservation, Friendly advanced system also living.](/images/chiba/ichikawa/67a4a2f14.gif) [Eco Jaws] High efficiency TES heat source machine, It was adopted environment-friendly "eco Jaws". Suppressing the emission of carbon dioxide by effectively reusing the waste heat, It will contribute to the prevention of global warming. Running cost is also reduced in order to achieve the energy conservation, Friendly advanced system also living. ![Other. [Energy look remote control] Can be confirmed at a glance is a measure of energy consumption, Energy look remote control that contribute to energy conservation. (Same specifications)](/images/chiba/ichikawa/67a4a2f12.jpg) [Energy look remote control] Can be confirmed at a glance is a measure of energy consumption, Energy look remote control that contribute to energy conservation. (Same specifications) Surrounding environment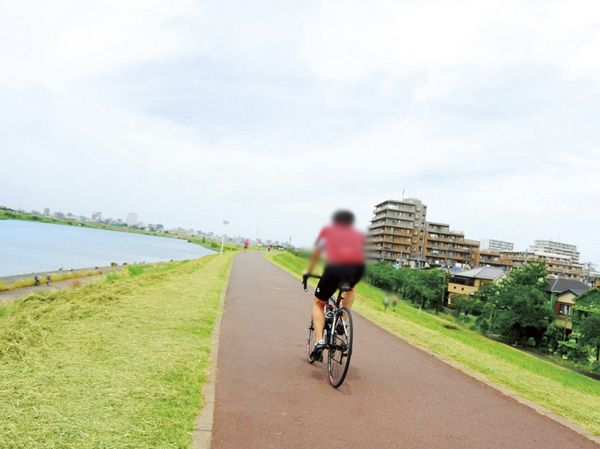 Edogawa Cycling Road (about 210m, A 3-minute walk) 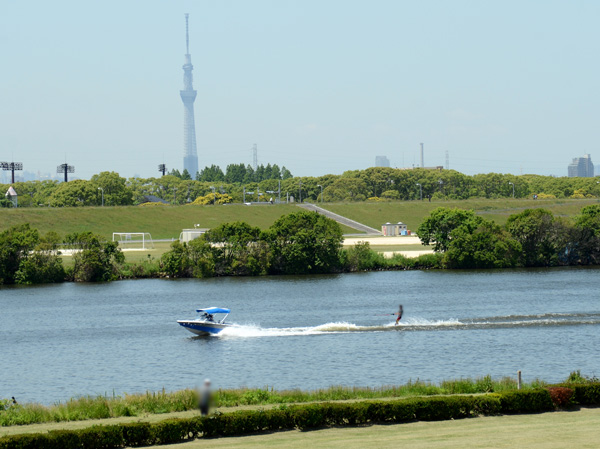 Edogawa (about 160m, A 2-minute walk) 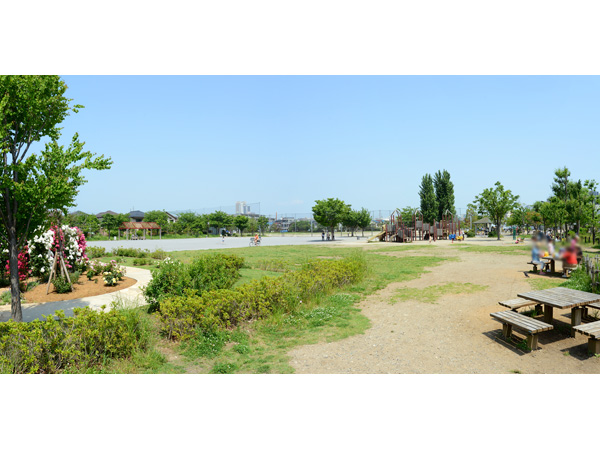 Municipal Ozu disaster prevention park (about 350m, A 5-minute walk) 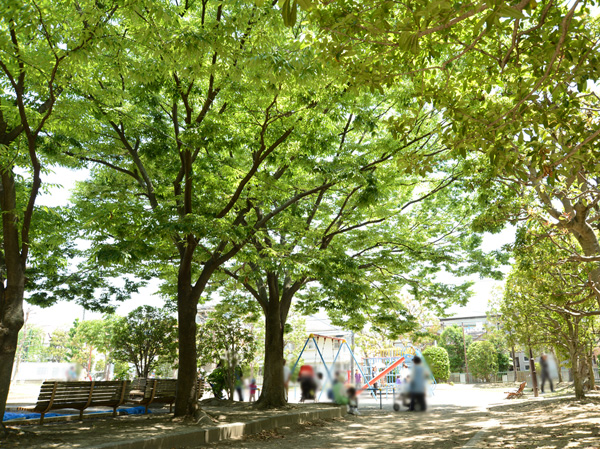 Municipal Ozu park (about 260m, 4-minute walk) 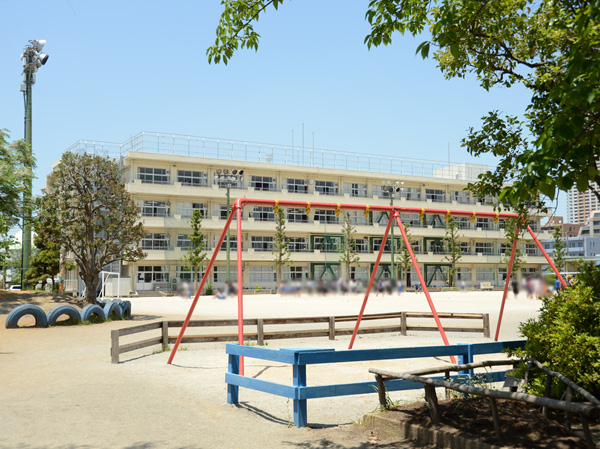 Municipal Ozu elementary school (about 380m, A 5-minute walk) 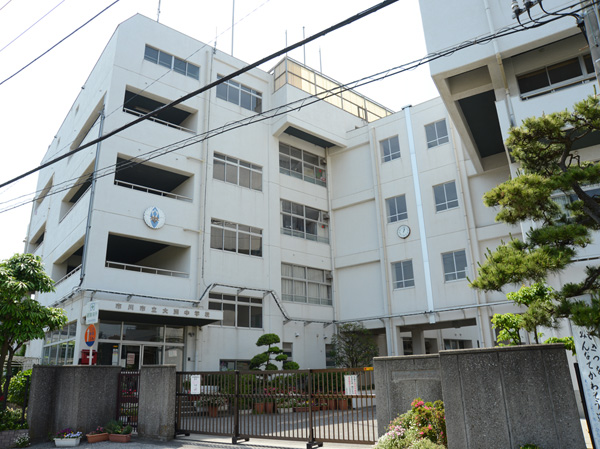 Municipal Ozu junior high school (about 110m, A 2-minute walk) 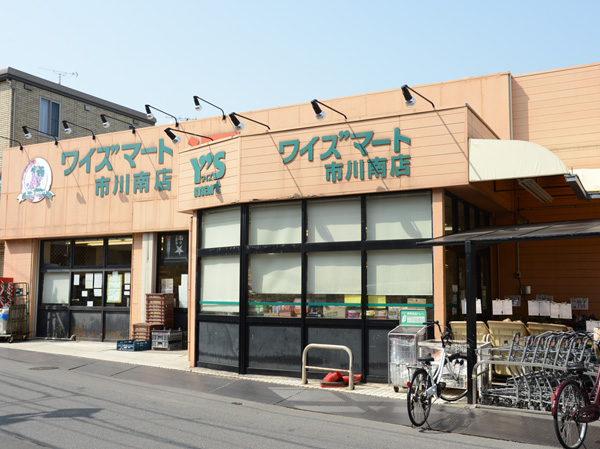 Waizumato Ichikawaminami store (about 490m, 7-minute walk) 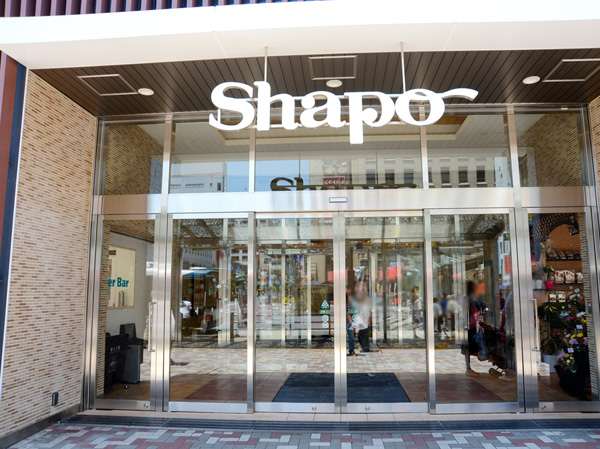 Shapo Ichikawa (about 1030m, Walk 13 minutes) 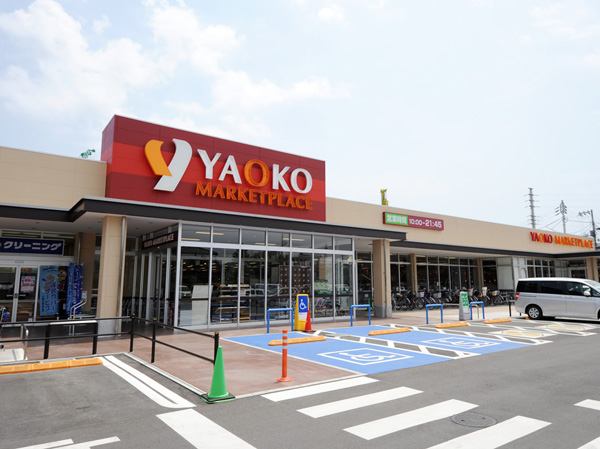 Yaoko Co., Ltd. Ichikawa Nitta store (about 1110m, A 14-minute walk) 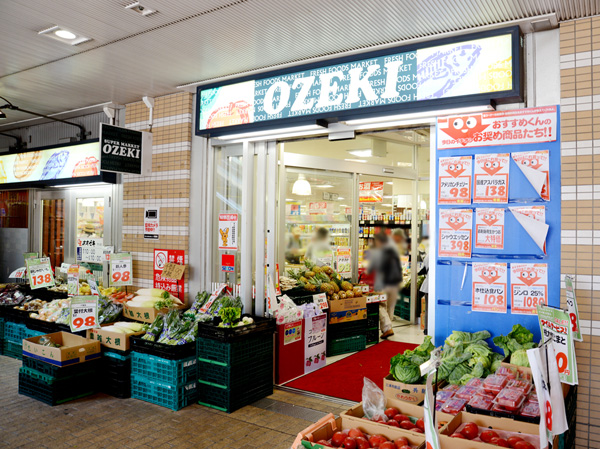 Ozeki Ichikawa store (about 1110m, A 14-minute walk) 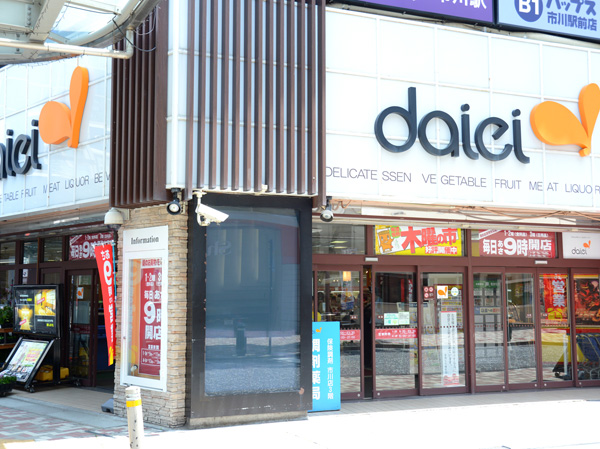 Daiei Ichikawa store (about 1180m, A 15-minute walk) 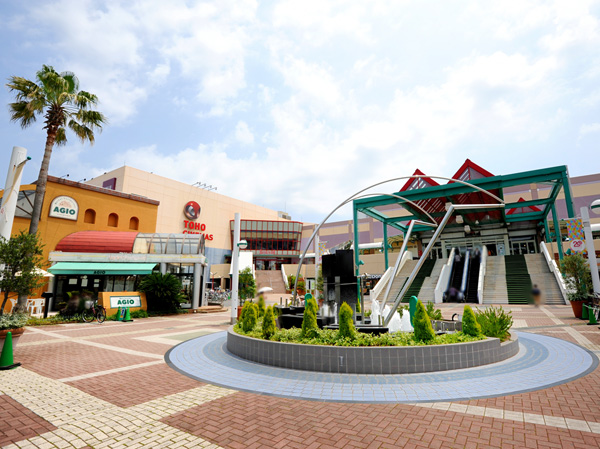 Nickel Colton Plaza (about 2820m, 36 minutes walk) 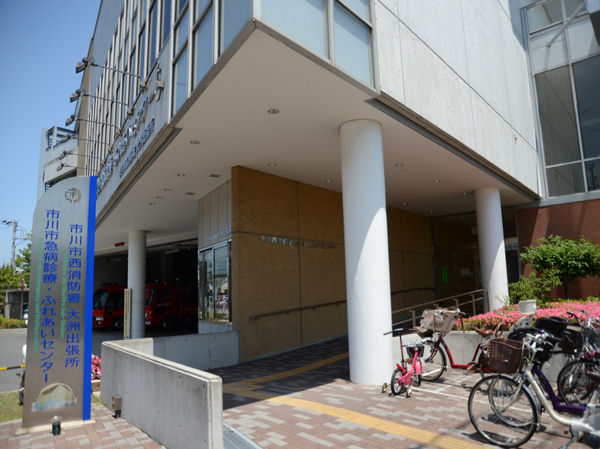 Ichikawa sudden illness clinic (Emergency Treatment ・ Contact center within a) (about 500m, 7-minute walk) 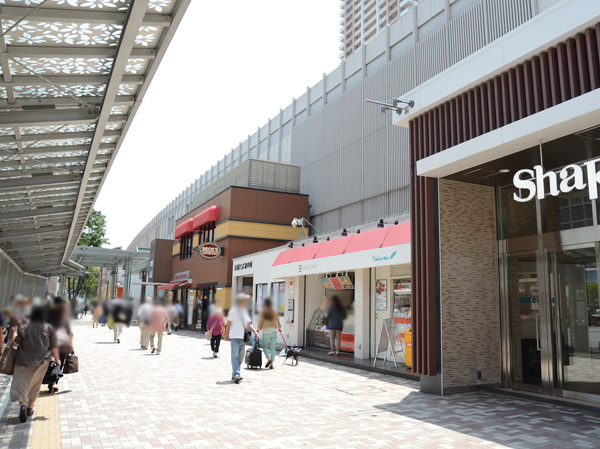 Ichikawa Station (about 1180m, A 15-minute walk) 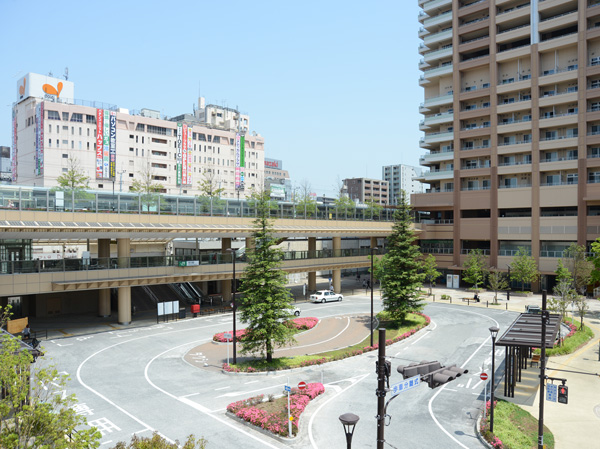 Ichikawa Station south exit Floor: 3LDK + ML + N + WIC, the occupied area: 78.82 sq m, Price: TBD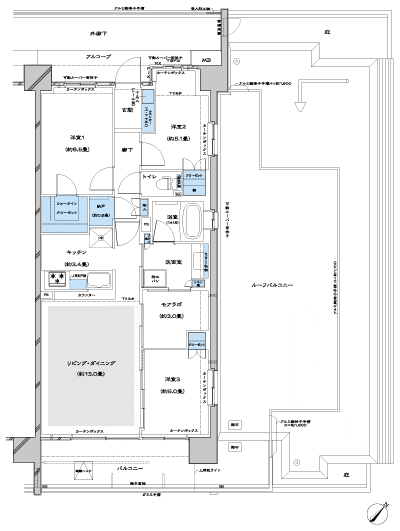 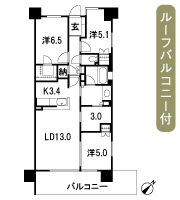 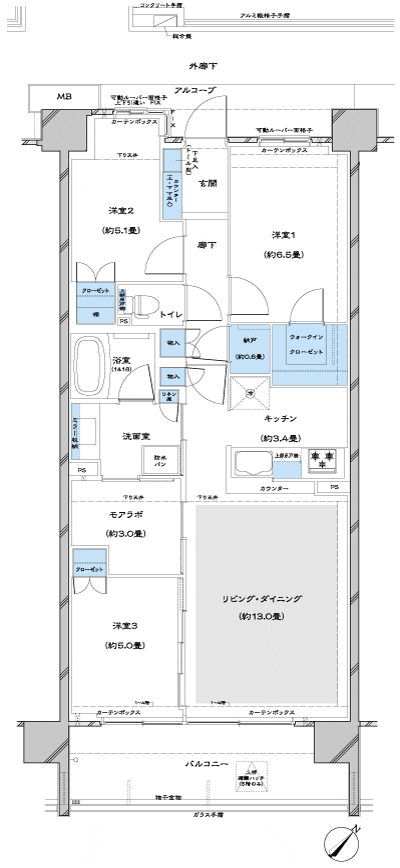 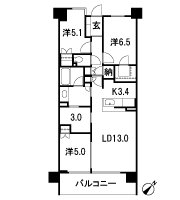 Floor: 4LDK + WIC, the occupied area: 84.34 sq m, Price: TBD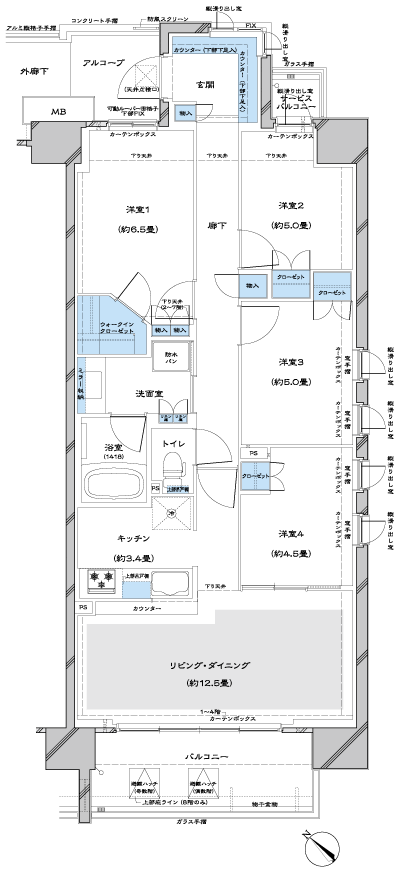 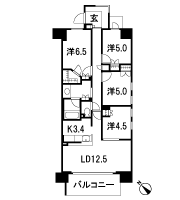 Floor: 3LDK + 2WIC, occupied area: 73.84 sq m, Price: TBD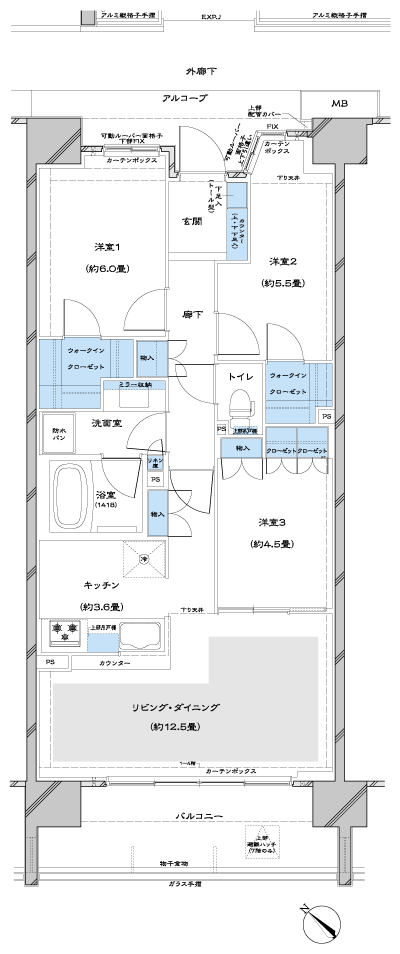 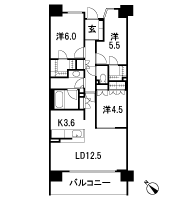 Floor: 3LDK + FS + WIC, the occupied area: 78.17 sq m, Price: TBD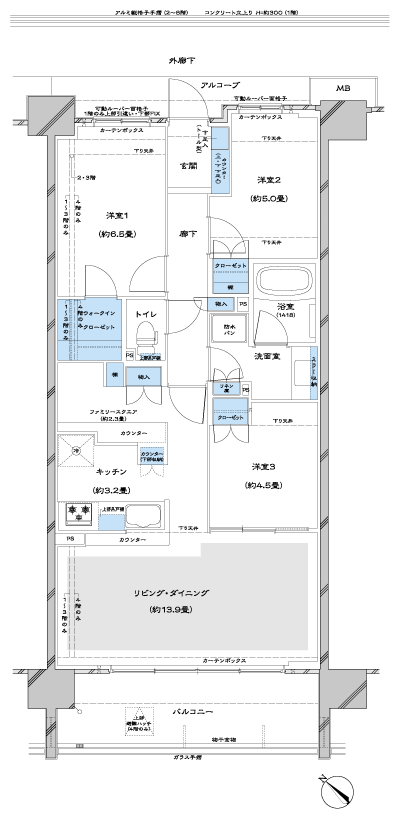 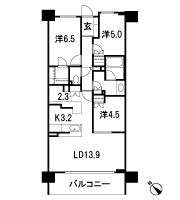 Floor: 4LDK + N + WIC, the occupied area: 84.18 sq m, Price: TBD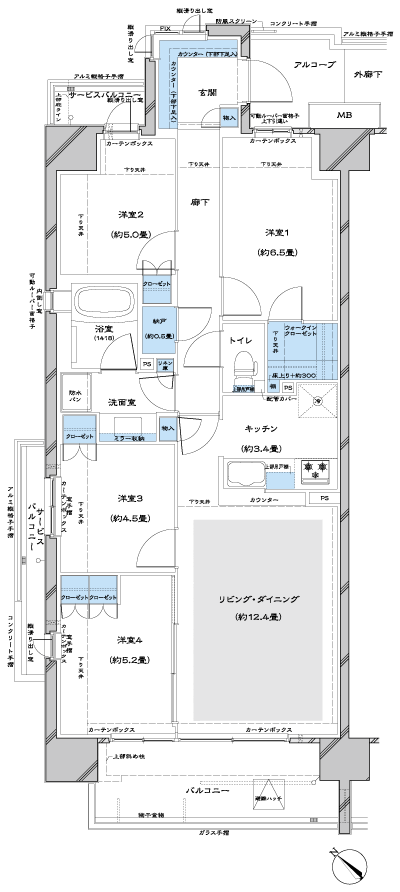 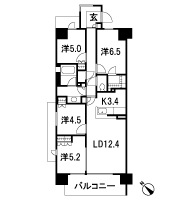 Location | |||||||||||||||||||||||||||||||||||||||||||||||||||||||||||||||||||||||||||||||||||||||||||||||||||||||||