Investing in Japanese real estate
New Apartments » Kanto » Chiba Prefecture » Ichikawa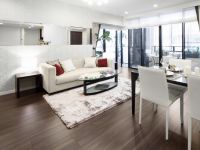 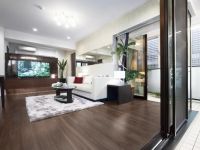
Other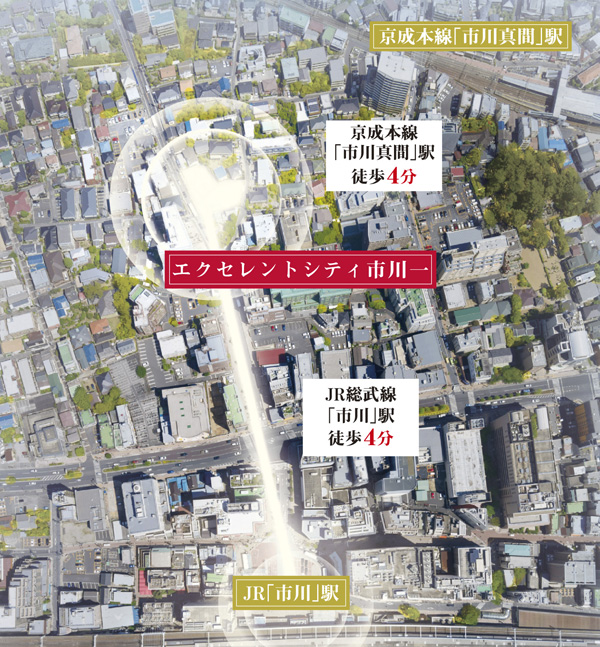 And convenience of being able to use the two-station, It is born in a location that was blessed with both a quiet residential environment <Excellent City Ichikawa chome> (aerial photograph Ichikawa Station ~ Which was subjected to some CG processing to those obtained by photographing the surrounding local, In fact a slightly different ・ April 2013 shooting) 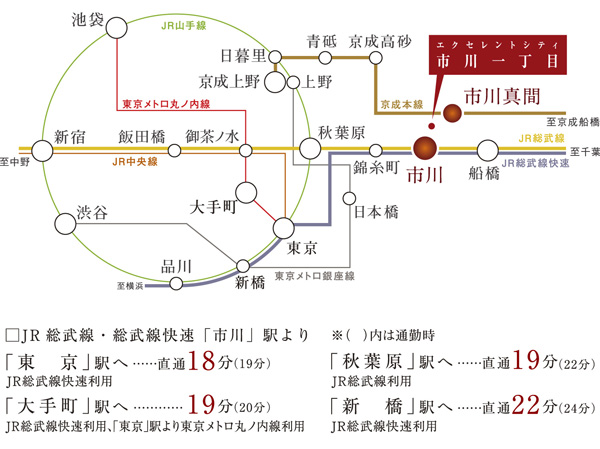 Access view 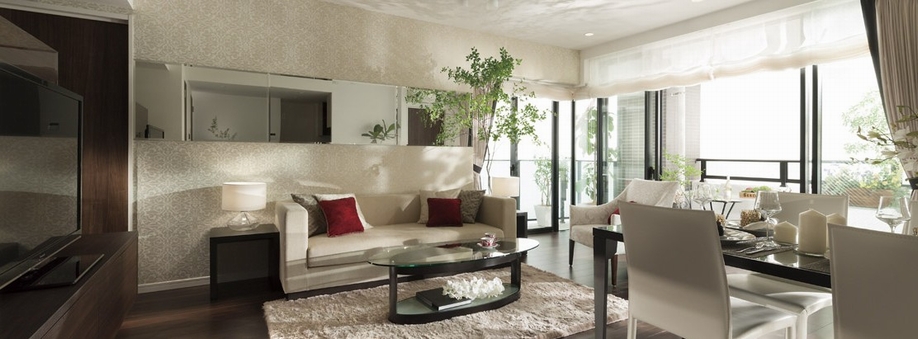 In the center of the three-sided lighting design, Adopted about 2.3m high of Haisasshi and corner sash (except for some dwelling unit). Mansion residence for suitable permanent residence to the streets with a calm <Excellent City Ichikawa chome>. In the center of the living room access to each room, Emphasis on the size of the room adopt a living-in plan (except for some residential units) was, Storage it can be said that good quality mansion also rich functionality (indoor ・ All amenities are D-type model room) 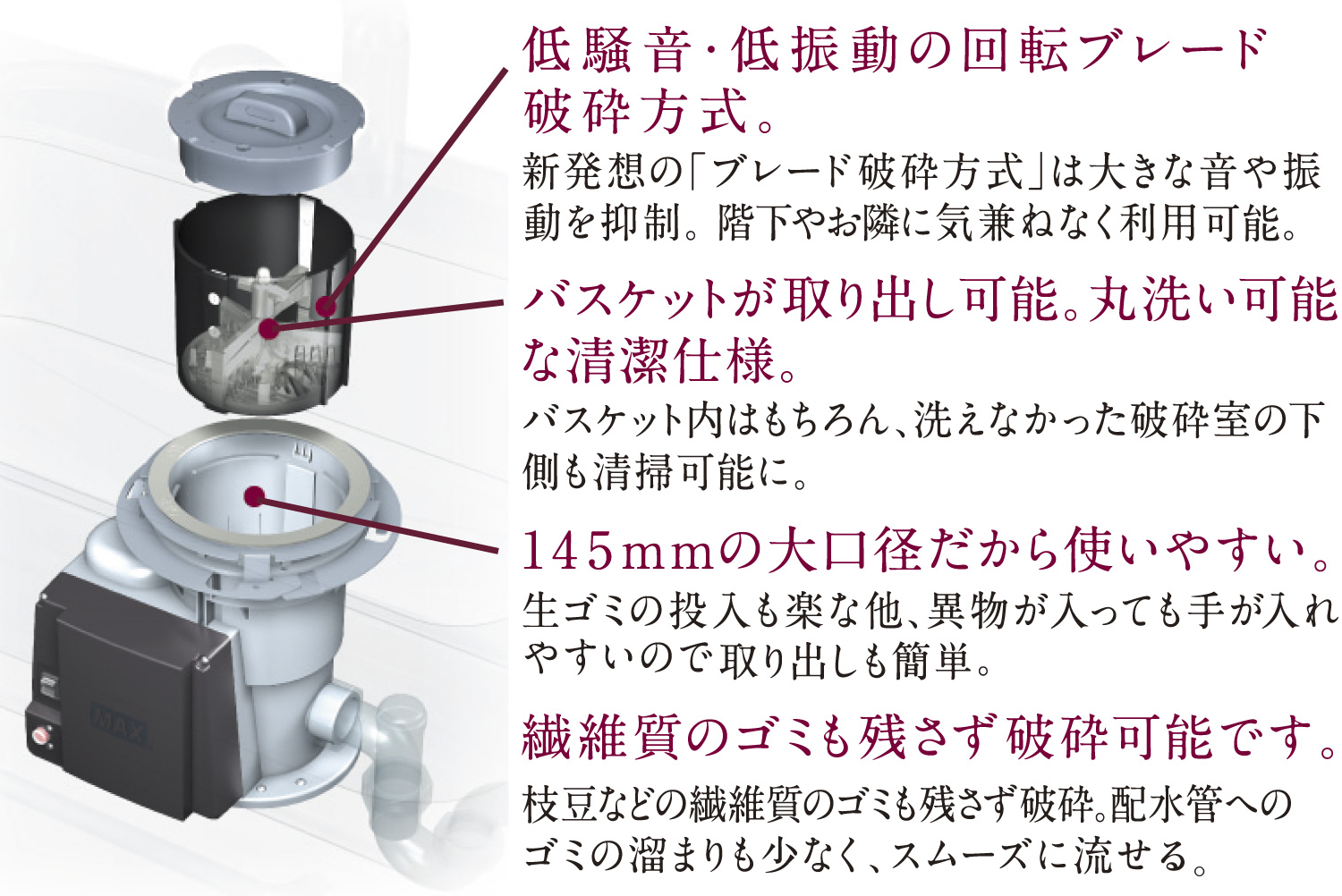 Disposer. A grinder incorporated in the sink, Hygienically handle the garbage (conceptual diagram) 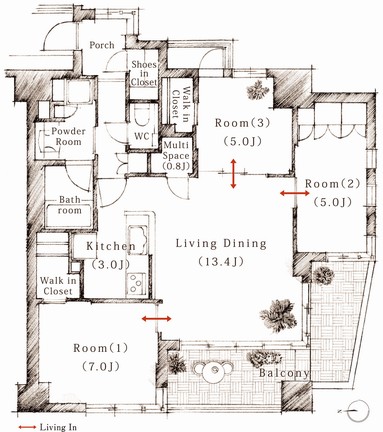 D type ・ 3LDK + 2W.I.C + Multi Space (storeroom) + S.I.C footprint / 78.20 sq m balcony area / 12.80 sq m ※ W.I.C = walk-in black - georgette ※ S.I.C = shoes-in closet 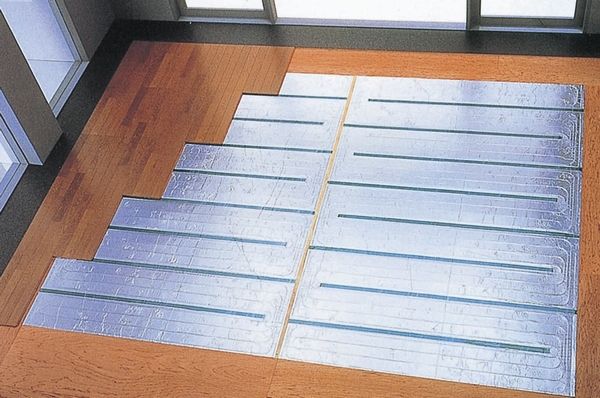 Floor heating. Also safe for children me warm gently the entire room from the ground (same specifications) 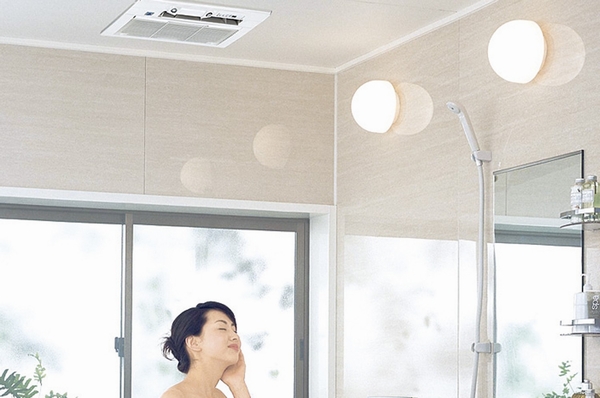 Mist sauna. Gentle mist encourage sweating, Moisturizing effect of the skin also UP (mist sauna same specifications) 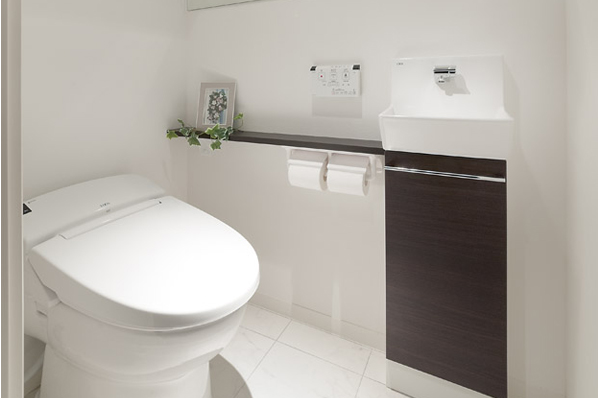 Hand wash counter in the toilet. Toilet adopts tankless toilet 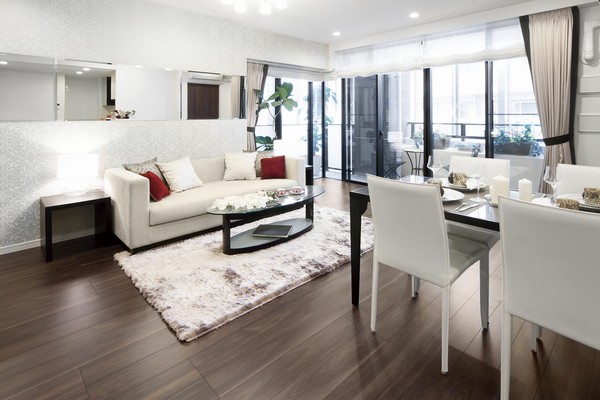 The wide sash and corner sash, Realize a bright and refreshing interior space. Gathering family, Living to be a space of conversation bouncy gatherings ・ dining 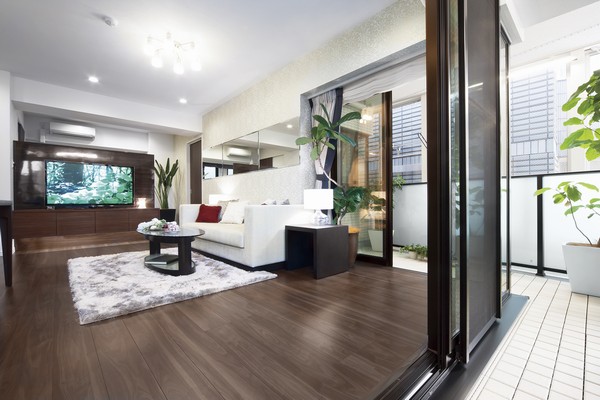 By adopting the Haisasshi, Sunshine that can be Komu take in fully the, Open feeling full of living ・ dining. Spacious living room, It will also be the space of hospitality by inviting a guest 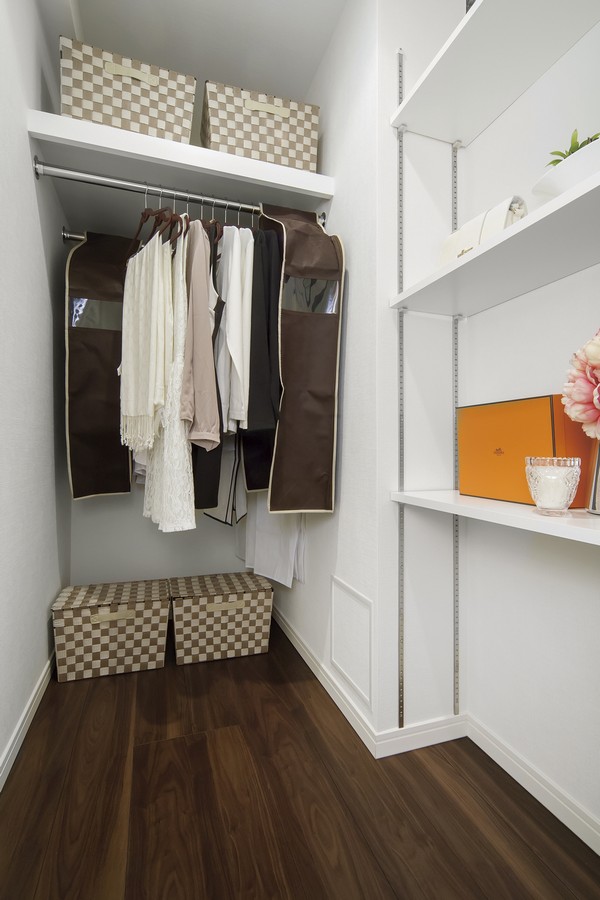 Walk-in closet 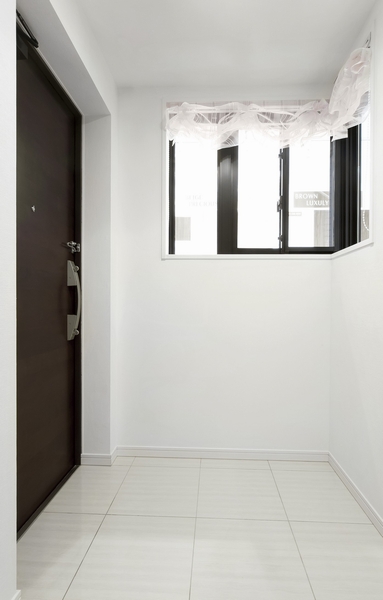 The stylish window, Entrance to produce a bright atmosphere 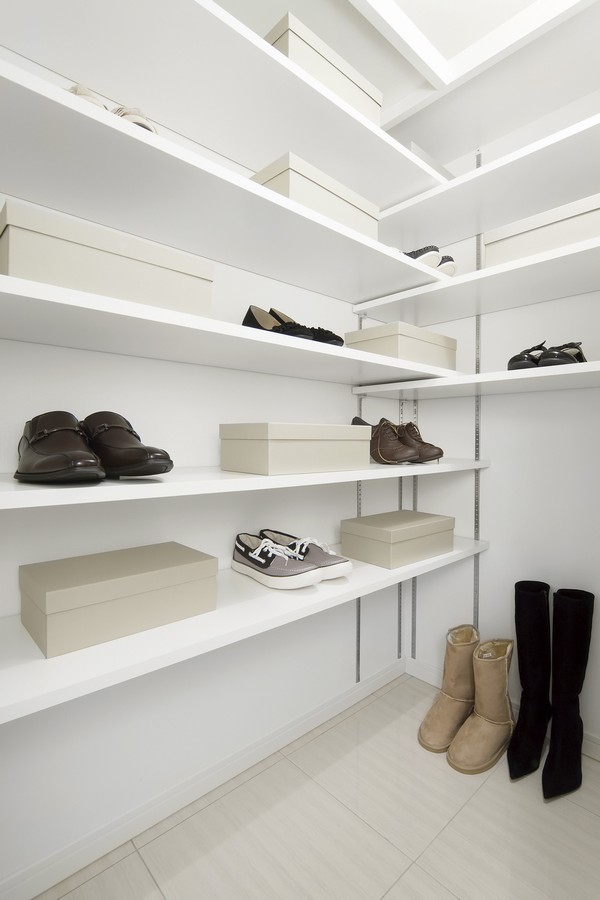 Shoes-in closet 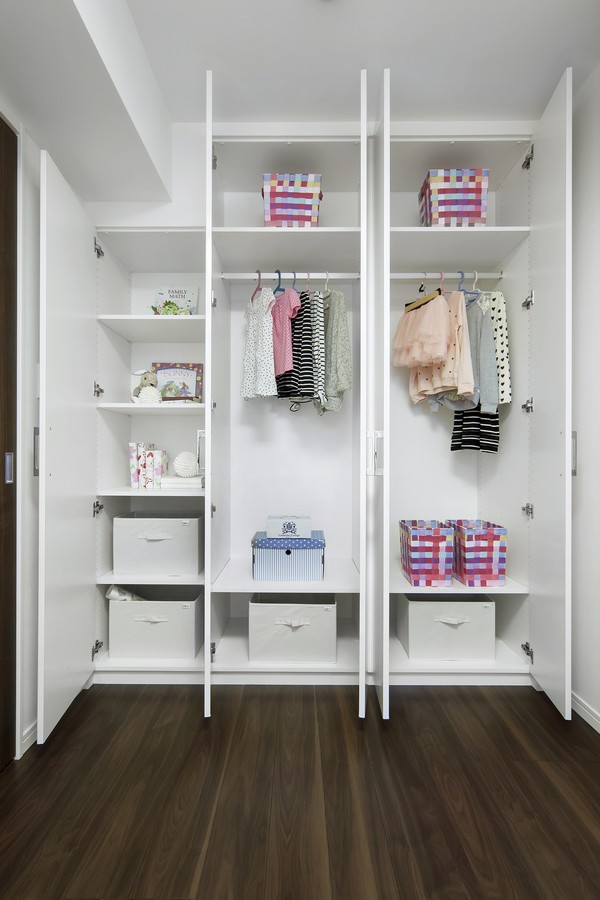 System closet 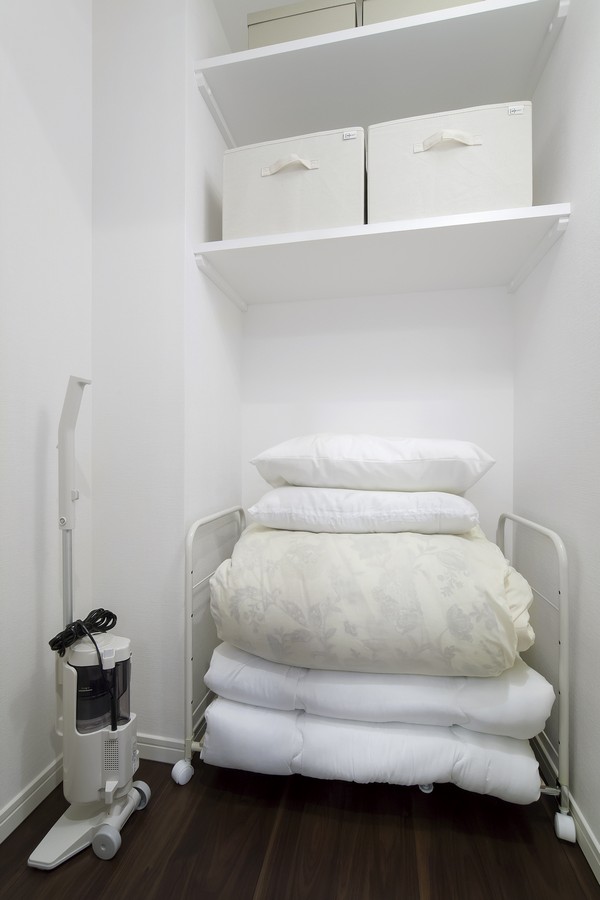 Multi-space (closet) 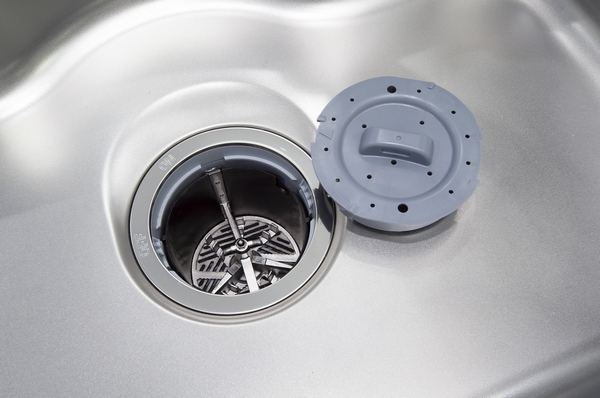 Disposer 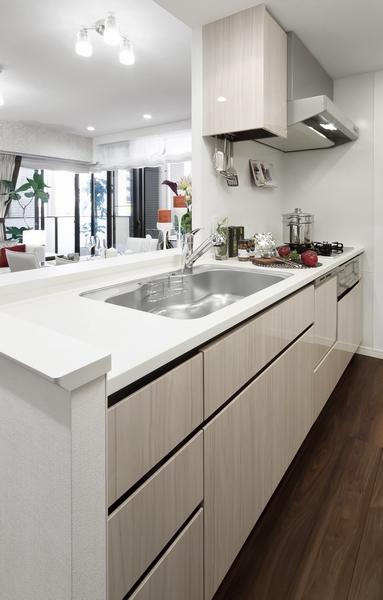 With functional beauty, Quality equipped kitchens 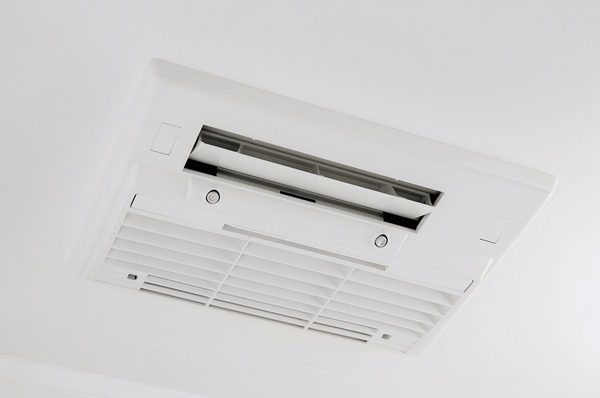 Mist sauna function with gas hot-water bathroom ventilation drying heater 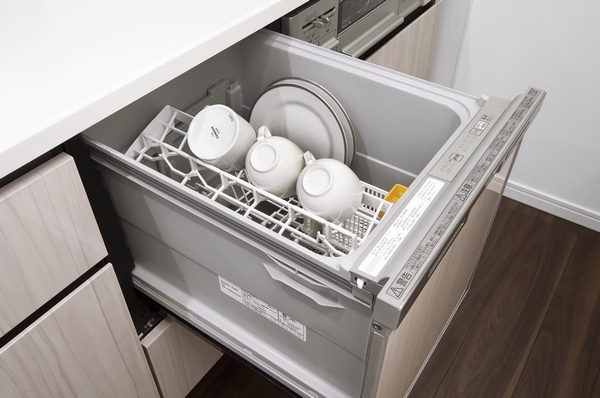 Dishwasher 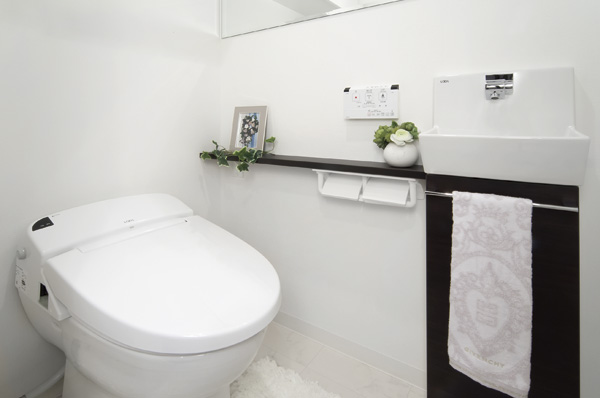 Directions to the model room (a word from the person in charge) 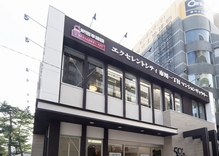 JR Sobu Line ・ Sobu Rapid "Ichikawa" station North exit and get off <Excellent City Ichikawa chome> Mansion gallery ( "Denny's Ichikawa store" is mark) ※ Local is, Since there are just around the corner from the apartment gallery, After you make a visit of an apartment gallery, To see the goodness of the local and convenience and the environment, Of you to your tour of the surrounding area is recommended. Living![Living. [living ・ dining] Haisasshi having a higher height reaches the ceiling. Corner sash to produce a rich spread to space. Visit from two of the window full of airy, Blessing of abundant sun. Living room light to play as if each other melted and high-quality interior materials is, Gathering family, Talking, Even the scene also relax everyday, You should see me in place of the dramatic ones. ※ All interior photos of the web is model room D type. Including some paid options (application deadline Yes).](/images/chiba/ichikawa/539f59e01.jpg) [living ・ dining] Haisasshi having a higher height reaches the ceiling. Corner sash to produce a rich spread to space. Visit from two of the window full of airy, Blessing of abundant sun. Living room light to play as if each other melted and high-quality interior materials is, Gathering family, Talking, Even the scene also relax everyday, You should see me in place of the dramatic ones. ※ All interior photos of the web is model room D type. Including some paid options (application deadline Yes). ![Living. [living ・ dining] The family gatherings, To be more comfortable. Support behind the scenes of the relaxation of the scene of the family, Offer one on Quality.](/images/chiba/ichikawa/539f59e02.jpg) [living ・ dining] The family gatherings, To be more comfortable. Support behind the scenes of the relaxation of the scene of the family, Offer one on Quality. 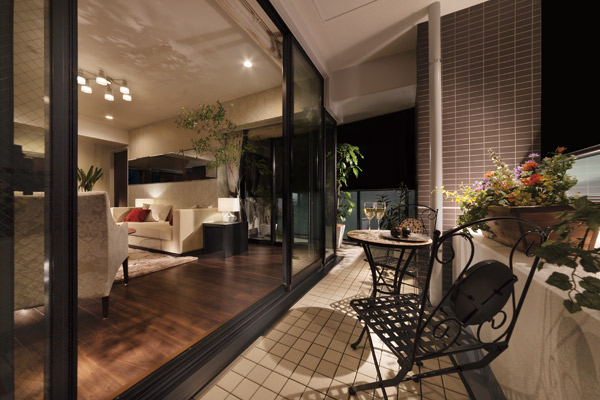 Balcony Kitchen![Kitchen. [kitchen] Strongly to scratches and dirt, Care adopted a simple artificial marble countertops. You look smart without gaps or step.](/images/chiba/ichikawa/539f59e04.jpg) [kitchen] Strongly to scratches and dirt, Care adopted a simple artificial marble countertops. You look smart without gaps or step. ![Kitchen. [Standard equipped with a disposer] On a grinder incorporated in the sink, Processing the garbage along with the water. To suppress the generation of odor and pests.](/images/chiba/ichikawa/539f59e05.jpg) [Standard equipped with a disposer] On a grinder incorporated in the sink, Processing the garbage along with the water. To suppress the generation of odor and pests. ![Kitchen. [Quiet wide sink] There is a depth, A large pot also adopted a wide sink washable comfortably. Water is a low-noise design to keep the I sound.](/images/chiba/ichikawa/539f59e06.jpg) [Quiet wide sink] There is a depth, A large pot also adopted a wide sink washable comfortably. Water is a low-noise design to keep the I sound. ![Kitchen. [Dishwasher] Dishwasher to take after a meal of washing be combined at a time. Also excellent in water-saving effect than the normal hand washing.](/images/chiba/ichikawa/539f59e07.jpg) [Dishwasher] Dishwasher to take after a meal of washing be combined at a time. Also excellent in water-saving effect than the normal hand washing. ![Kitchen. [Sliding storage (with a soft close function)] Adopt the easy put away easily taken out sliding storage. It is software with close function to reduce the impact at the time of opening and closing. ※ Except for some stove aside small drawer](/images/chiba/ichikawa/539f59e08.jpg) [Sliding storage (with a soft close function)] Adopt the easy put away easily taken out sliding storage. It is software with close function to reduce the impact at the time of opening and closing. ※ Except for some stove aside small drawer ![Kitchen. [Hyper-glass coat the top plate] Easy to hyper glass coat the top plate of care with less dirt and scratches. Always clean and maintained around the stove.](/images/chiba/ichikawa/539f59e09.jpg) [Hyper-glass coat the top plate] Easy to hyper glass coat the top plate of care with less dirt and scratches. Always clean and maintained around the stove. Bathing-wash room![Bathing-wash room. [bathroom] Easy to clean ・ Smooth counter integrated basin bowl of. It is wide specification that can be used comfortably.](/images/chiba/ichikawa/539f59e10.jpg) [bathroom] Easy to clean ・ Smooth counter integrated basin bowl of. It is wide specification that can be used comfortably. ![Bathing-wash room. [Back with storage triple mirror] The back of the easy-to-read three-sided mirror, It was to ensure the storage space that can be neat organize small items such as cosmetics](/images/chiba/ichikawa/539f59e11.jpg) [Back with storage triple mirror] The back of the easy-to-read three-sided mirror, It was to ensure the storage space that can be neat organize small items such as cosmetics ![Bathing-wash room. [Lower receiving] The housing portion of the convenient Facing door and two-stage sliding was equipped with under-counter.](/images/chiba/ichikawa/539f59e12.jpg) [Lower receiving] The housing portion of the convenient Facing door and two-stage sliding was equipped with under-counter. ![Bathing-wash room. [bathroom] Adopt a bracket lighting to produce a bathroom space with a gentle light. It will produce a more relaxing time.](/images/chiba/ichikawa/539f59e13.jpg) [bathroom] Adopt a bracket lighting to produce a bathroom space with a gentle light. It will produce a more relaxing time. ![Bathing-wash room. [WA bathtub] Adopt a round type of WA tub draw a graceful arch. Soft curve will enhance the relaxation.](/images/chiba/ichikawa/539f59e14.jpg) [WA bathtub] Adopt a round type of WA tub draw a graceful arch. Soft curve will enhance the relaxation. ![Bathing-wash room. [Mist sauna function with gas hot-water bathroom ventilation drying heater] Mist sauna, 35 ℃ ~ 70 ℃ before and after the gentle mist of steam encourage sweating, As well as promote the metabolism, In terms of relaxing and beauty effect is the facility of advanced that has been attracting attention now. In the bathroom ventilation drying heater installed in the bathroom, This full-fledged mist sauna function is plus, Feel free to home Este you can enjoy while at home. (Same specifications)](/images/chiba/ichikawa/539f59e15.jpg) [Mist sauna function with gas hot-water bathroom ventilation drying heater] Mist sauna, 35 ℃ ~ 70 ℃ before and after the gentle mist of steam encourage sweating, As well as promote the metabolism, In terms of relaxing and beauty effect is the facility of advanced that has been attracting attention now. In the bathroom ventilation drying heater installed in the bathroom, This full-fledged mist sauna function is plus, Feel free to home Este you can enjoy while at home. (Same specifications) Receipt![Receipt. [Walk-in closet] Walk-in closet, Afford plenty put away a couple two people worth of clothing. By placing a pillow shelf in a plurality of directions, Bag and accessories can also be stored separately neat.](/images/chiba/ichikawa/539f59e16.jpg) [Walk-in closet] Walk-in closet, Afford plenty put away a couple two people worth of clothing. By placing a pillow shelf in a plurality of directions, Bag and accessories can also be stored separately neat. ![Receipt. [System closet] System closet rich set the shelf that can be used depending on the application. Because it can use hard to put out the dead space, You come in handy as a storage of daily necessities.](/images/chiba/ichikawa/539f59e17.jpg) [System closet] System closet rich set the shelf that can be used depending on the application. Because it can use hard to put out the dead space, You come in handy as a storage of daily necessities. ![Receipt. [Shoes-in closet] Capacity rich shoe-in closet to keep around the entrance to the clean and beautiful. It can be organized such as to smart family everyone's shoes, It is easy to see and convenient design with a large door. ※ C ・ D ・ F ・ Hr type](/images/chiba/ichikawa/539f59e18.jpg) [Shoes-in closet] Capacity rich shoe-in closet to keep around the entrance to the clean and beautiful. It can be organized such as to smart family everyone's shoes, It is easy to see and convenient design with a large door. ※ C ・ D ・ F ・ Hr type Interior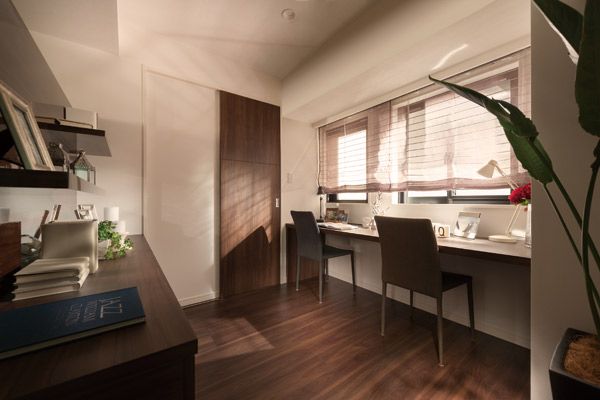 Western-style (3) 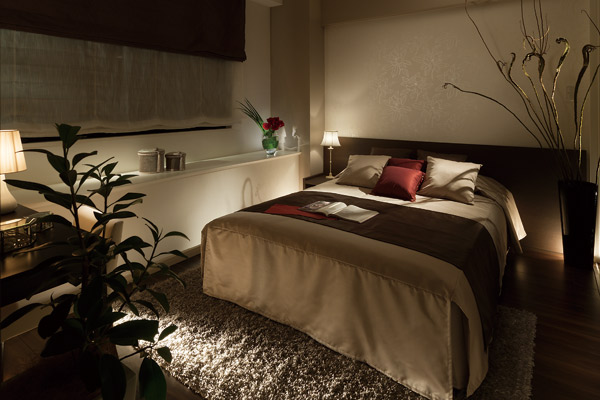 (Shared facilities ・ Common utility ・ Pet facility ・ Variety of services ・ Security ・ Earthquake countermeasures ・ Disaster-prevention measures ・ Building structure ・ Such as the characteristics of the building) Shared facilities![Shared facilities. [Entrance Rendering] While receiving the hospitality of the season of trees and flowers on both sides, Walk the approach that was paved with fine tile. The imminent, Stone of polished two-tone ・ Materials and, Conceal the city glow nestled is, Welcoming while full of hotel-like hospitality. When I get back every day, Come to walk to taste one step, Hear the soothing sound even the footsteps. Before opening the home of the door, Relaxation is, We have started from the other this location.](/images/chiba/ichikawa/539f59f01.jpg) [Entrance Rendering] While receiving the hospitality of the season of trees and flowers on both sides, Walk the approach that was paved with fine tile. The imminent, Stone of polished two-tone ・ Materials and, Conceal the city glow nestled is, Welcoming while full of hotel-like hospitality. When I get back every day, Come to walk to taste one step, Hear the soothing sound even the footsteps. Before opening the home of the door, Relaxation is, We have started from the other this location. Security![Security. [Security system to watch peace of mind 24 hours a day, 365 days a year] Peace of mind ・ Hitachi Building Systems to be a dwelling that safety has been firmly guard ・ Introducing a security system 24 hours a day, 365 days a year in collaboration with Sohgo Security. Fire or abnormal situation quickly sensed that occur in the dwelling unit, Automatically reported to the management center. Promptly rushed specialized personnel, Make the appropriate deal. ※ Image of security cameras that have been installed in the site has become a mechanism that is recorded by the management staff room (for a certain period). Collectively the monitoring center and guard center is called a management center. ※ All of the following publication of illustrations conceptual diagram](/images/chiba/ichikawa/539f59f02.jpg) [Security system to watch peace of mind 24 hours a day, 365 days a year] Peace of mind ・ Hitachi Building Systems to be a dwelling that safety has been firmly guard ・ Introducing a security system 24 hours a day, 365 days a year in collaboration with Sohgo Security. Fire or abnormal situation quickly sensed that occur in the dwelling unit, Automatically reported to the management center. Promptly rushed specialized personnel, Make the appropriate deal. ※ Image of security cameras that have been installed in the site has become a mechanism that is recorded by the management staff room (for a certain period). Collectively the monitoring center and guard center is called a management center. ※ All of the following publication of illustrations conceptual diagram ![Security. [Check the visitor in the video and audio, Auto-lock system with a camera] Residents at the color monitor with intercom in each dwelling unit, Make sure the visitor in the image and sound, Adopt a system that can unlock the auto-lock of the entrance from within the dwelling unit. Since the intercom is the hands-free type, Convenient easy to answering even when hands are not tied. Watch over day-to-day life, Prevent a suspicious person entering into the building, To provide a high degree of sense of security residence.](/images/chiba/ichikawa/539f59f03.gif) [Check the visitor in the video and audio, Auto-lock system with a camera] Residents at the color monitor with intercom in each dwelling unit, Make sure the visitor in the image and sound, Adopt a system that can unlock the auto-lock of the entrance from within the dwelling unit. Since the intercom is the hands-free type, Convenient easy to answering even when hands are not tied. Watch over day-to-day life, Prevent a suspicious person entering into the building, To provide a high degree of sense of security residence. ![Security. [surveillance camera] To enhance the crime prevention effect against suspicious individual intrusion such as, Installed security cameras in common areas. In order to protect the safety of your family, 24 hours firmly monitoring. (Installed in a total of eight locations) ※ Amenities are the same specifications of the published below](/images/chiba/ichikawa/539f59f04.jpg) [surveillance camera] To enhance the crime prevention effect against suspicious individual intrusion such as, Installed security cameras in common areas. In order to protect the safety of your family, 24 hours firmly monitoring. (Installed in a total of eight locations) ※ Amenities are the same specifications of the published below ![Security. [2WAY rotary cylinder ・ Reversible key] To the entrance door, Copy is extremely difficult, Adopt a dimple key which is effective also in resistance to picking. There is a high resistance force is also to drill attack, Provides excellent security effect.](/images/chiba/ichikawa/539f59f05.jpg) [2WAY rotary cylinder ・ Reversible key] To the entrance door, Copy is extremely difficult, Adopt a dimple key which is effective also in resistance to picking. There is a high resistance force is also to drill attack, Provides excellent security effect. ![Security. [Non-contact key] Auto-lock, Adopt a non-contact key that only can be unlocked by waving to the sensor.](/images/chiba/ichikawa/539f59f06.jpg) [Non-contact key] Auto-lock, Adopt a non-contact key that only can be unlocked by waving to the sensor. ![Security. [Hands-free 5 inches intercom with color monitor] You can check the visitor in the color of the video and audio, The hands-free intercom with color monitor was available to each dwelling unit.](/images/chiba/ichikawa/539f59f07.jpg) [Hands-free 5 inches intercom with color monitor] You can check the visitor in the color of the video and audio, The hands-free intercom with color monitor was available to each dwelling unit. Building structure![Building structure. [Pile structure firmly support the building] Based on ground survey, Pile length until a stable support layer of a depth of about 22m deeper than about 18.65 ~ Driving the construction 19 this pile of 21.7m.](/images/chiba/ichikawa/539f59f08.gif) [Pile structure firmly support the building] Based on ground survey, Pile length until a stable support layer of a depth of about 22m deeper than about 18.65 ~ Driving the construction 19 this pile of 21.7m. ![Building structure. [Double floor ・ Double ceiling] Bed was an air layer is provided between the concrete slab and flooring double floor structure. Also, By the ceiling surface and the double ceiling, It is an excellent structure to facilitate the renovation and maintenance.](/images/chiba/ichikawa/539f59f09.gif) [Double floor ・ Double ceiling] Bed was an air layer is provided between the concrete slab and flooring double floor structure. Also, By the ceiling surface and the double ceiling, It is an excellent structure to facilitate the renovation and maintenance. ![Building structure. [Double reinforcement which is excellent in durability] The main floor ・ In the walls of reinforced concrete, It has adopted a double reinforcement which arranged the rebar to double. Compared to a single reinforcement, To ensure higher durability. (Except for some)](/images/chiba/ichikawa/539f59f10.gif) [Double reinforcement which is excellent in durability] The main floor ・ In the walls of reinforced concrete, It has adopted a double reinforcement which arranged the rebar to double. Compared to a single reinforcement, To ensure higher durability. (Except for some) ![Building structure. [outer wall ・ Tosakaikabe] The outer wall of the building is more than 150mm, Tosakaikabe between the dwelling unit is, 180 ~ 220mm ensure sufficient concrete thickness (the elevator around 200mm). Of course, noise intrusion from the outside, Reduce the life sound leakage in Tonaritokan, It grants the excellent living space to the sound insulation.](/images/chiba/ichikawa/539f59f11.gif) [outer wall ・ Tosakaikabe] The outer wall of the building is more than 150mm, Tosakaikabe between the dwelling unit is, 180 ~ 220mm ensure sufficient concrete thickness (the elevator around 200mm). Of course, noise intrusion from the outside, Reduce the life sound leakage in Tonaritokan, It grants the excellent living space to the sound insulation. ![Building structure. [Partition wall with excellent sound insulation] Partition wall of the living room and the water around the space, Installing plasterboard of both sides of the wall from floor slab to ceiling slab. It transmitted also to the suppression of sound from within the ceiling, It has extended the comfort of the living room.](/images/chiba/ichikawa/539f59f12.gif) [Partition wall with excellent sound insulation] Partition wall of the living room and the water around the space, Installing plasterboard of both sides of the wall from floor slab to ceiling slab. It transmitted also to the suppression of sound from within the ceiling, It has extended the comfort of the living room. ![Building structure. [Entrance door of TaiShinwaku] In order to prevent the accident that delayed escape is blocked escape route is at the time of an earthquake occurs, Corresponding to the distortion of the building by shaking, The Tai Sin door frame with consideration so that it can be opened and closed even when the emergency has been adopted in the front door.](/images/chiba/ichikawa/539f59f13.gif) [Entrance door of TaiShinwaku] In order to prevent the accident that delayed escape is blocked escape route is at the time of an earthquake occurs, Corresponding to the distortion of the building by shaking, The Tai Sin door frame with consideration so that it can be opened and closed even when the emergency has been adopted in the front door. ![Building structure. [Housing Performance Evaluation Report] Customer is a certain peace of mind before you buy, And after your move so that you are able to experience the great feeling of trust, We respond positively to the Housing Performance Indication System. (All houses) ※ For more information see "Housing term large Dictionary"](/images/chiba/ichikawa/539f59f14.gif) [Housing Performance Evaluation Report] Customer is a certain peace of mind before you buy, And after your move so that you are able to experience the great feeling of trust, We respond positively to the Housing Performance Indication System. (All houses) ※ For more information see "Housing term large Dictionary" Other![Other. [Delivery Box] To save the home delivery product was delivered in the absence, Set up a home delivery box that can be taken out at any time for 24 hours in the entrance hall.](/images/chiba/ichikawa/539f59f15.jpg) [Delivery Box] To save the home delivery product was delivered in the absence, Set up a home delivery box that can be taken out at any time for 24 hours in the entrance hall. ![Other. [High efficiency (hot water heating) heat source machine eco Jaws] To achieve the effective running costs, And the next generation of water heater to suppress the emissions of CO2 "Eco Jaws". Exhibit excellent energy-saving effect, Draw a friendly happy life even in households to Earth.](/images/chiba/ichikawa/539f59f16.gif) [High efficiency (hot water heating) heat source machine eco Jaws] To achieve the effective running costs, And the next generation of water heater to suppress the emissions of CO2 "Eco Jaws". Exhibit excellent energy-saving effect, Draw a friendly happy life even in households to Earth. ![Other. [Gas hot water floor heating] Gently evenly the entire hot water room made with the heat source equipment, Warms healthy.](/images/chiba/ichikawa/539f59f17.jpg) [Gas hot water floor heating] Gently evenly the entire hot water room made with the heat source equipment, Warms healthy. ![Other. [24 hours low air flow ventilation system] Creating a flow of air into the dwelling unit without opening and closing the windows, Introduce a 24-hour low air flow ventilation system that allows indoor ventilation with a low air volume. To discharge the interior of dirty air and odor, From air supply port provided in each room and fresh air is drawn in the outer.](/images/chiba/ichikawa/539f59f18.gif) [24 hours low air flow ventilation system] Creating a flow of air into the dwelling unit without opening and closing the windows, Introduce a 24-hour low air flow ventilation system that allows indoor ventilation with a low air volume. To discharge the interior of dirty air and odor, From air supply port provided in each room and fresh air is drawn in the outer. ![Other. [T-2 grade sound insulation sash] The window has adopted a sash of the sound insulation grade T-2. Proud of the high sound insulation performance compared to the company's traditional sash, It will produce a quiet and peaceful interior space. ※ Display performance of the sash is due to JIS standard, It is not intended to measure the actual dwelling unit.](/images/chiba/ichikawa/539f59f19.gif) [T-2 grade sound insulation sash] The window has adopted a sash of the sound insulation grade T-2. Proud of the high sound insulation performance compared to the company's traditional sash, It will produce a quiet and peaceful interior space. ※ Display performance of the sash is due to JIS standard, It is not intended to measure the actual dwelling unit. ![Other. [Double-glazing] Adopt a multi-layer glass provided with a sealed air layer between two sheets of glass in the window. Excellent thermal insulation, It reduces the occurrence of condensation. In addition to also increase heating and cooling efficiency, Also it has excellent soundproofing performance to deafen the sound from the outside.](/images/chiba/ichikawa/539f59f20.jpg) [Double-glazing] Adopt a multi-layer glass provided with a sealed air layer between two sheets of glass in the window. Excellent thermal insulation, It reduces the occurrence of condensation. In addition to also increase heating and cooling efficiency, Also it has excellent soundproofing performance to deafen the sound from the outside. Surrounding environment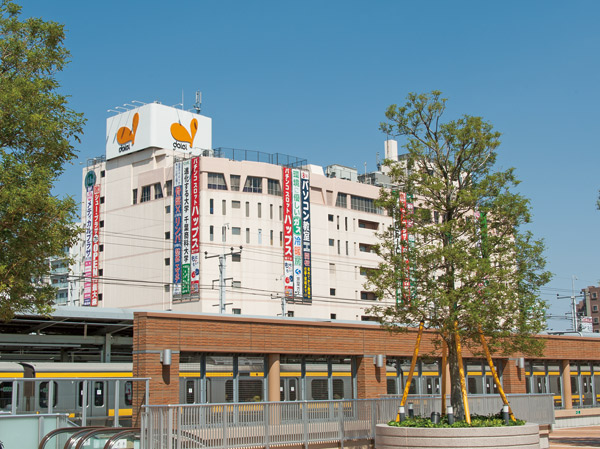 Daiei Ichikawa store (about 300m ・ 4-minute walk) 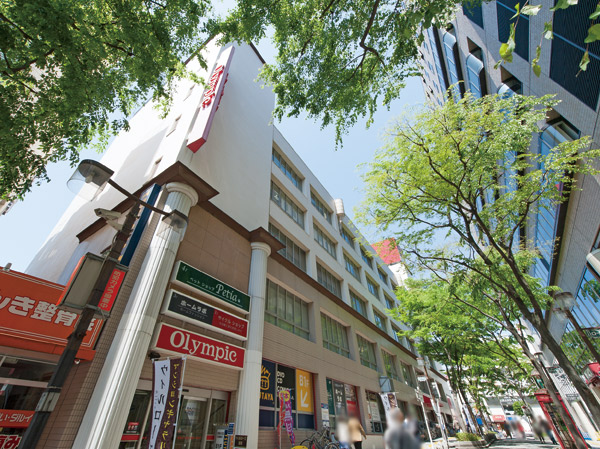 Olympic Ichikawa store (about 320m ・ 4-minute walk) 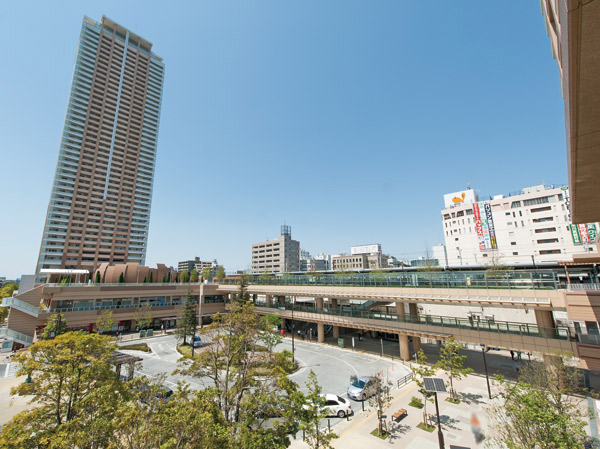 I-link Town Ichikawa (about 400m ・ A 5-minute walk) 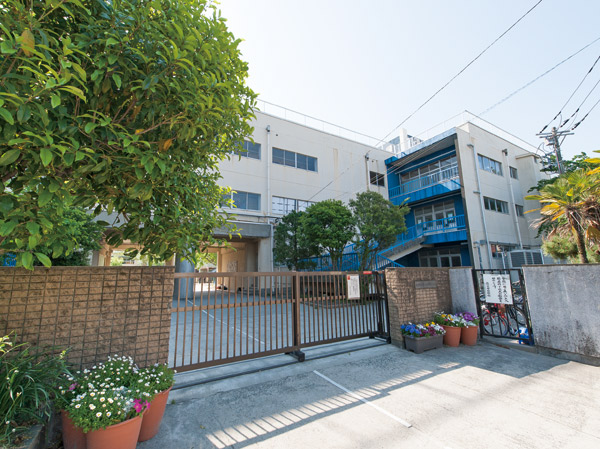 Municipal Ichikawa Elementary School (about 430m ・ 6-minute walk) 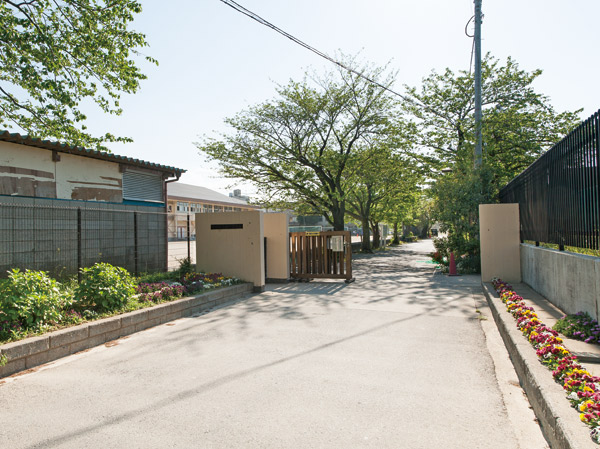 Municipal Ichikawa first junior high school (about 1940m ・ A 25-minute walk) 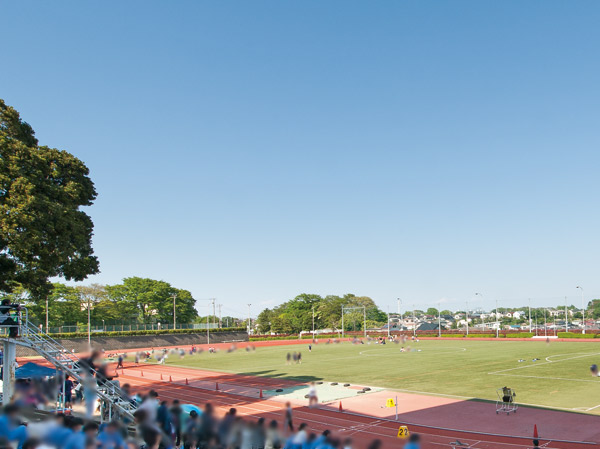 Kokufudai park ・ Ichikawa Sports Garden (about 1210m ・ 16-minute walk) 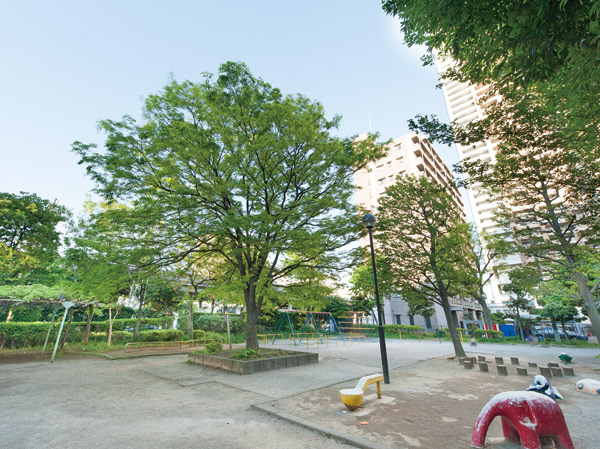 Lily of the valley park (about 620m ・ An 8-minute walk) 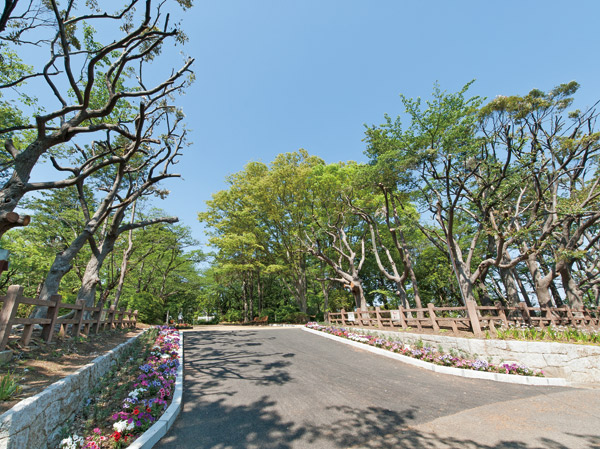 Suwada park (about 980m ・ Walk 13 minutes) 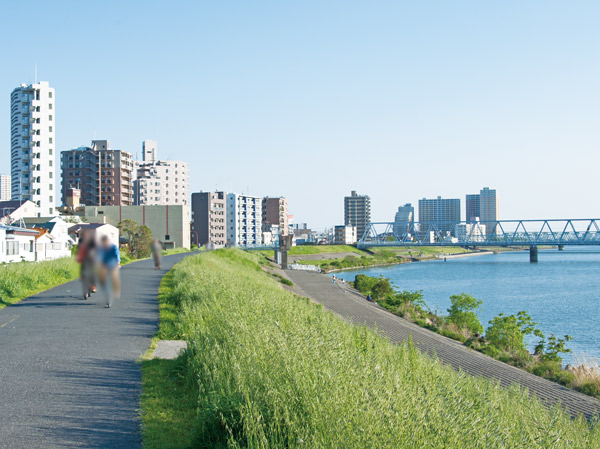 Edogawa river green space (about 1360m ・ 17 minutes walk) 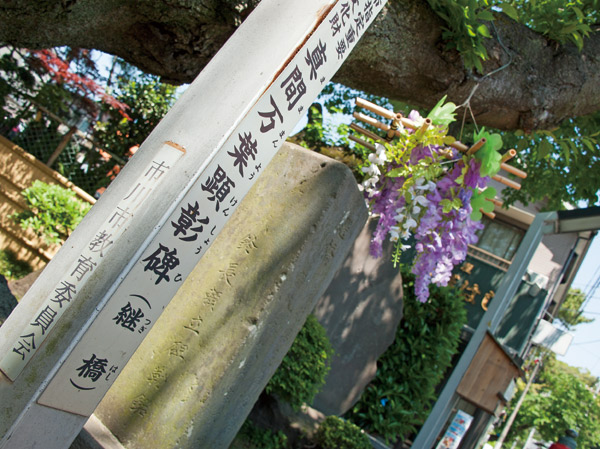 Manyo of the road (walk 230m ・ About 3 minutes) 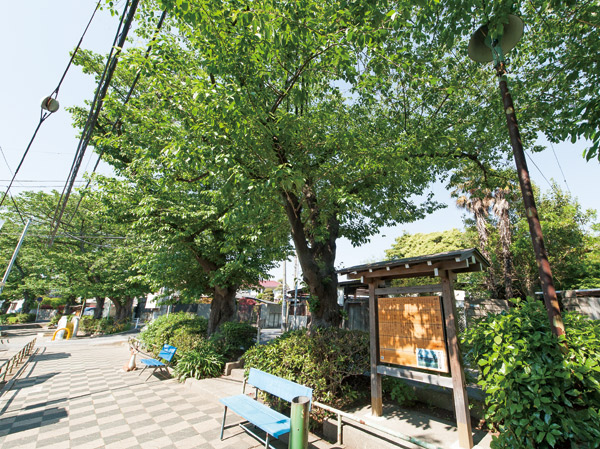 Literature of the road (about 680m ・ A 9-minute walk) 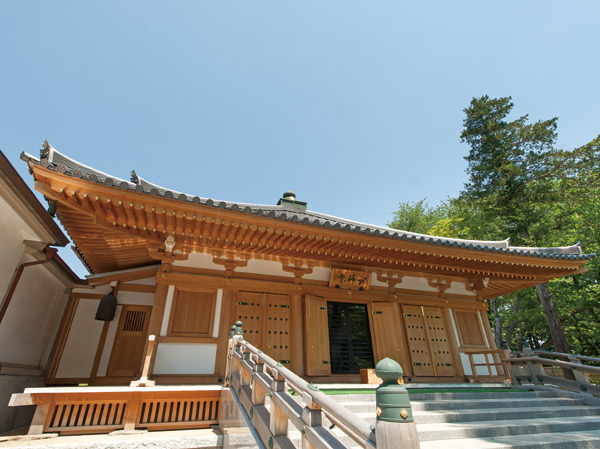 Mom Mountain Guhotera (about 820m ・ 11-minute walk) Floor: 2LDK + WIC, the occupied area: 58.15 sq m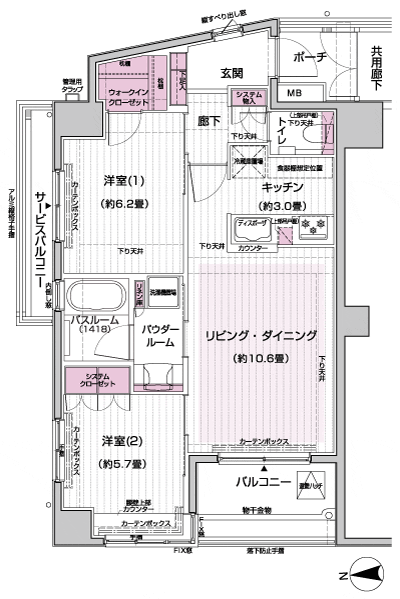 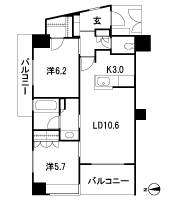 Floor: 2LDK + S, the occupied area: 66.94 sq m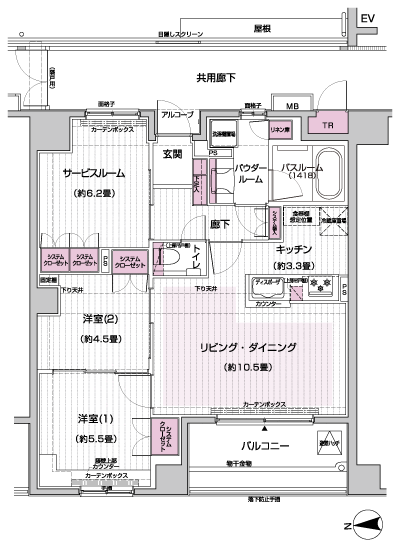 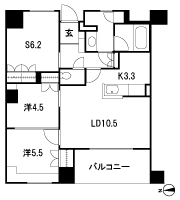 Floor: 3LDK + WIC + SC, occupied area: 70.82 sq m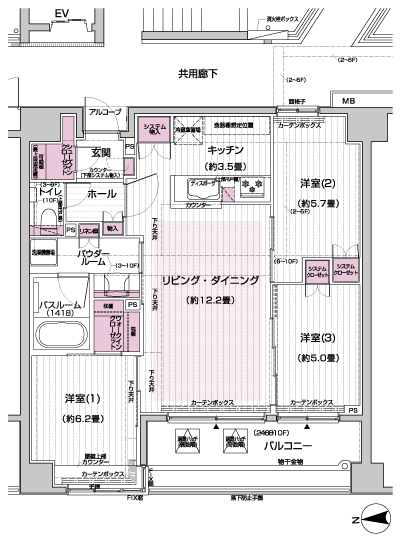 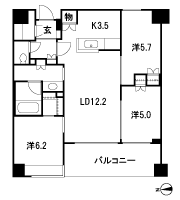 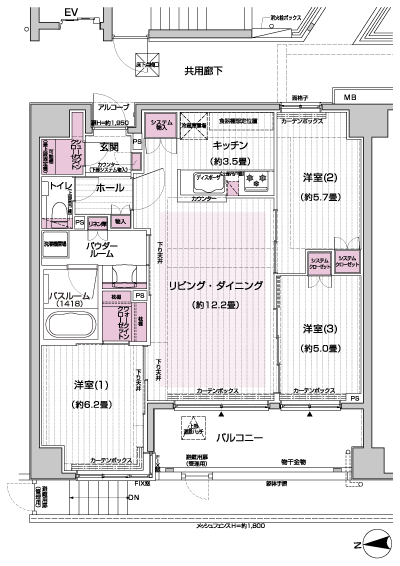 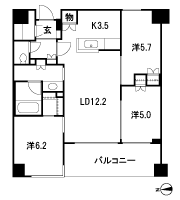 Floor: 3LDK + 2WIC + N + SC, the area occupied: 78.2 sq m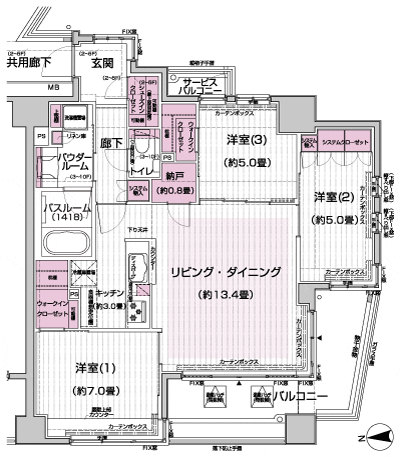 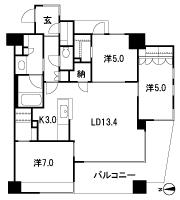 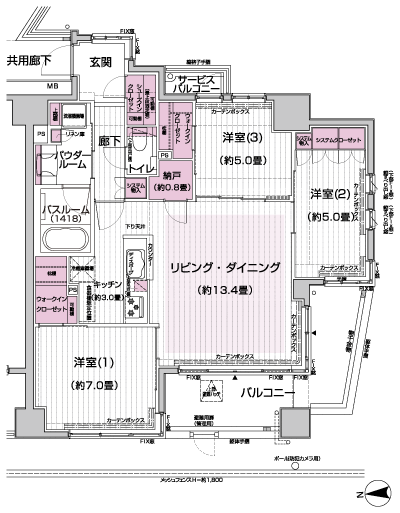 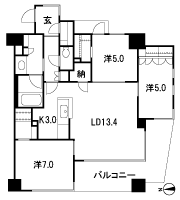 Floor: 3LDK, occupied area: 70 sq m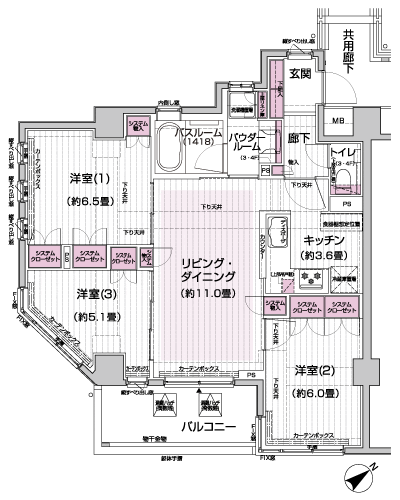 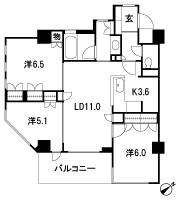 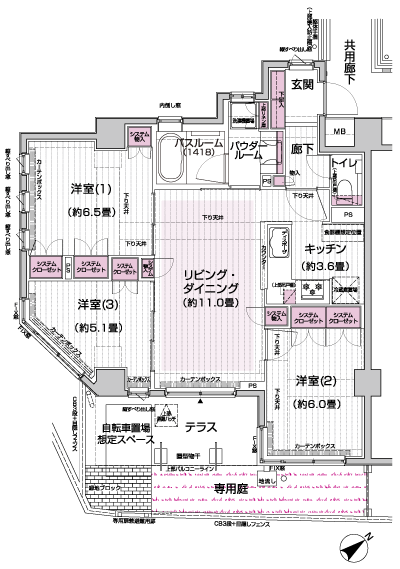 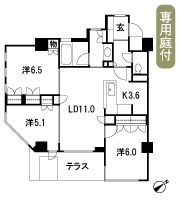 Floor: 2LDK + SC, occupied area: 57.96 sq m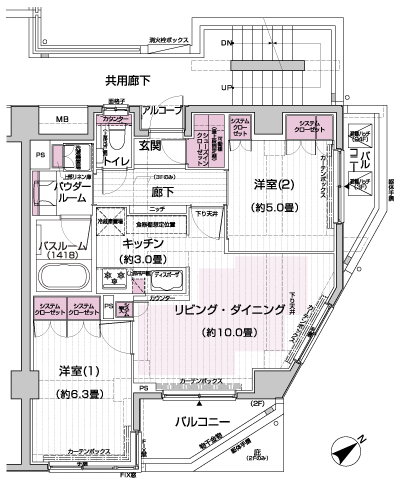 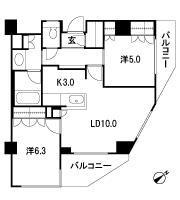 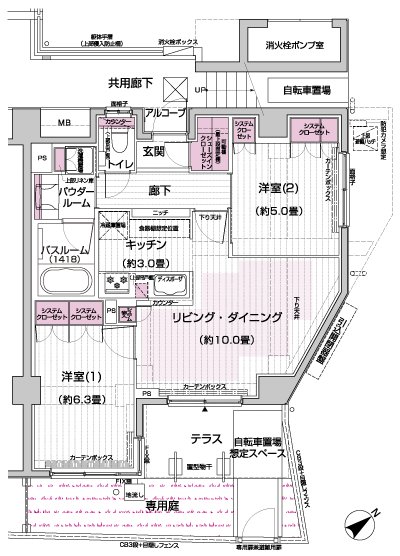 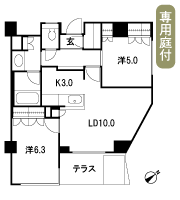 Floor: 3LDK + WIC, the occupied area: 69.95 sq m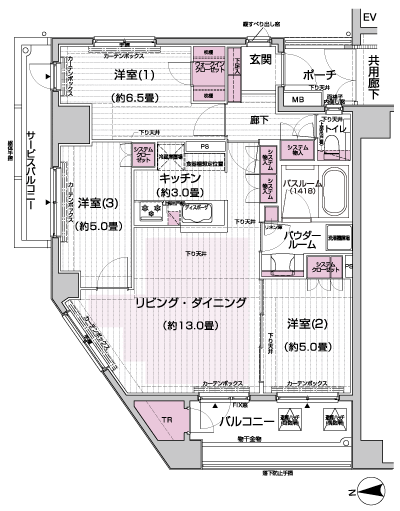 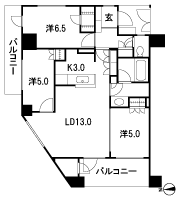 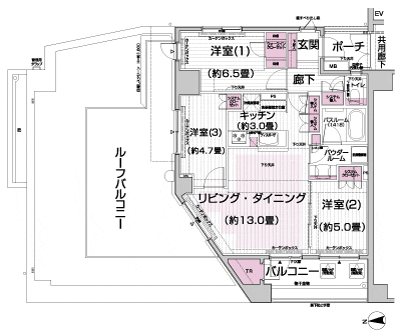 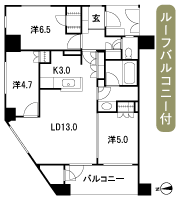 Floor: 1LDK + N + SC, occupied area: 49.19 sq m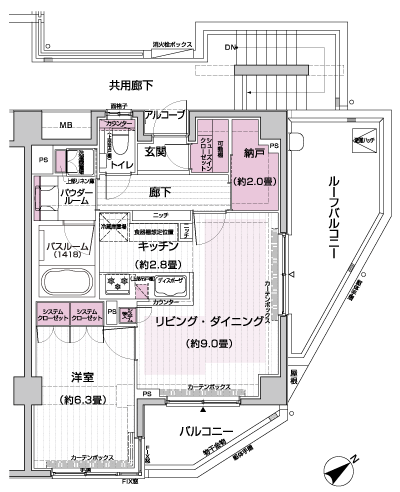 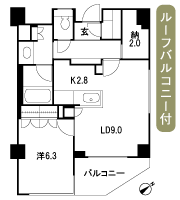 Floor: 3LDK, occupied area: 67.03 sq m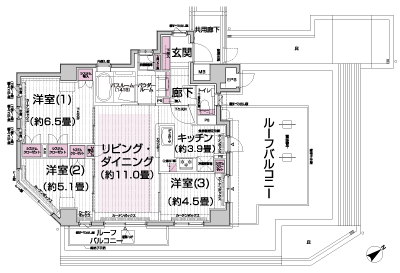 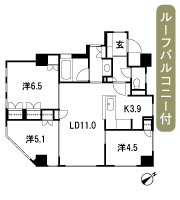 Location | |||||||||||||||||||||||||||||||||||||||||||||||||||||||||||||||||||||||||||||||||||||||||||||||||||||||||