Investing in Japanese real estate
2015January
3LDK ~ 4LDK, 70.36 sq m ~ 85.79 sq m
New Apartments » Kanto » Chiba Prefecture » Ichikawa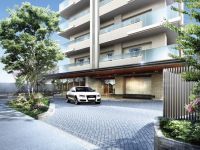 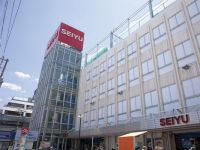
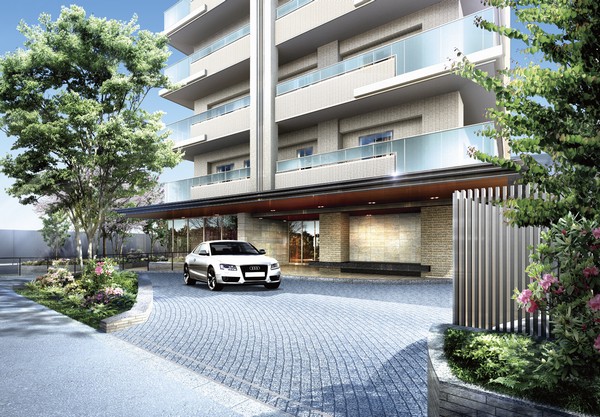 Entrance Rendering ※ Rendering of the web is actually a somewhat different in those drawn on the basis of the drawings of the planning stage 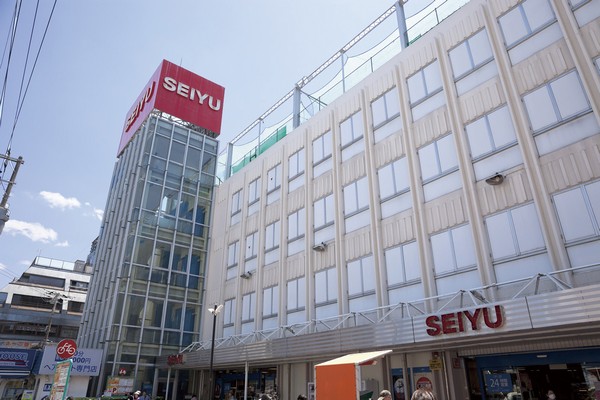 Seiyu (about 410m) 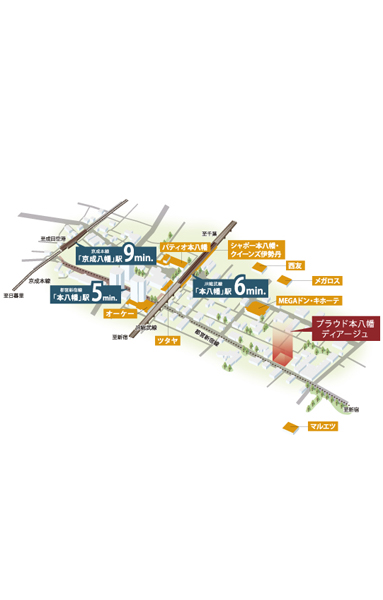 Area conceptual diagram 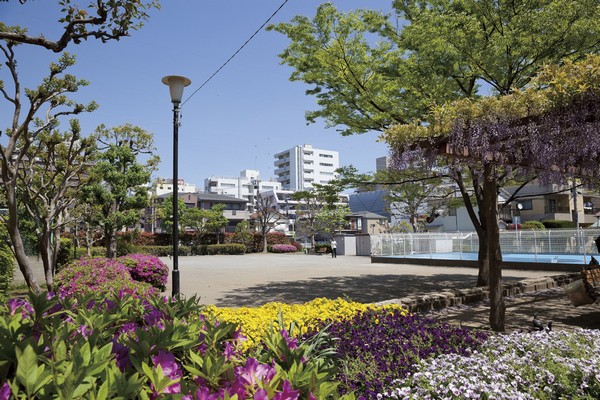 Motoyawata park (about 70m) 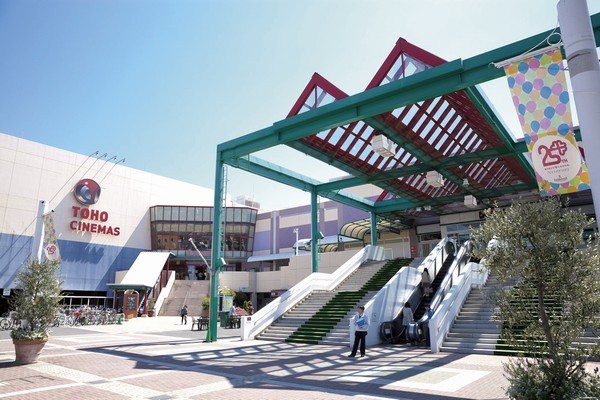 Colton Plaza (approximately 940m) 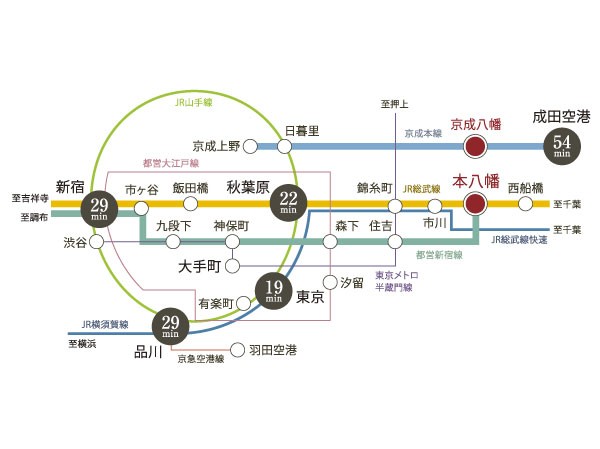 Access view 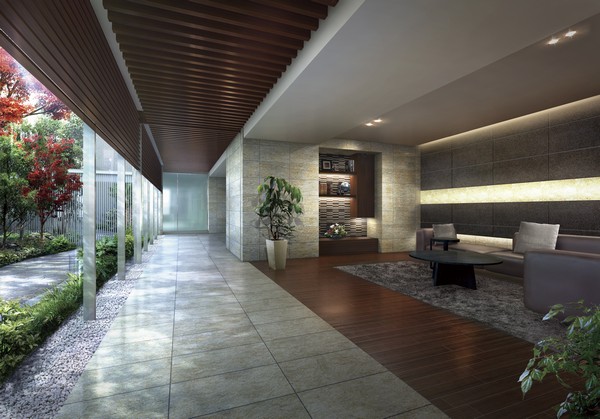 Owner's Lounge Rendering ※ Rendering of the web is actually a somewhat different in those drawn on the basis of the drawings of the planning stage 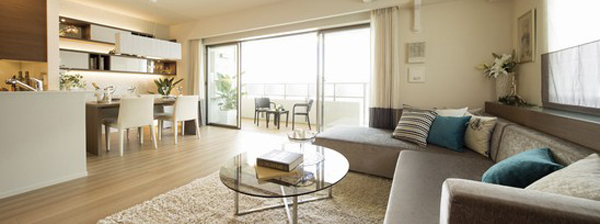 living ・ Dining (room photo of the web is A type (model room plan ・ Free select). furniture ・ Furniture etc .., Not included in the sale price) 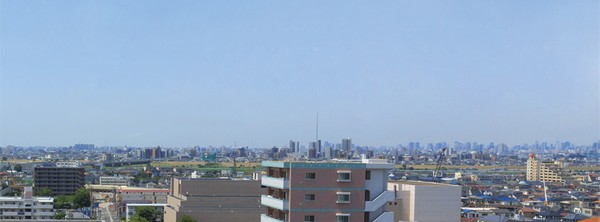 View photos ※ View photo of the web is, It was taken in July 2013 from the local 13th floor equivalent. Vista each floor ・ It varies by each dwelling unit, We do not guarantee the future 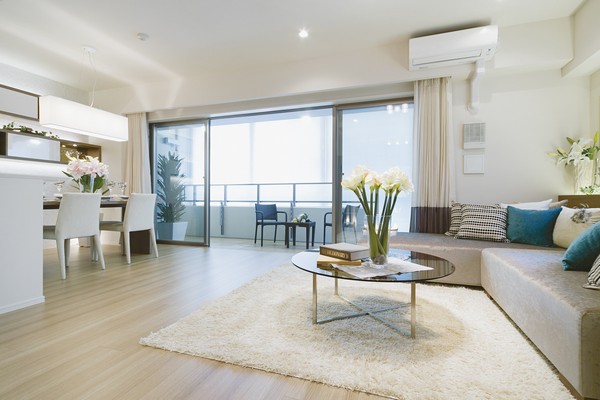 At the center open sash adopted, Living to realize even more of a feeling of opening ・ dining ※ All interior photos of the web is A type (model room plan ・ Free select). furniture ・ Furniture etc .., Not included in the sale price 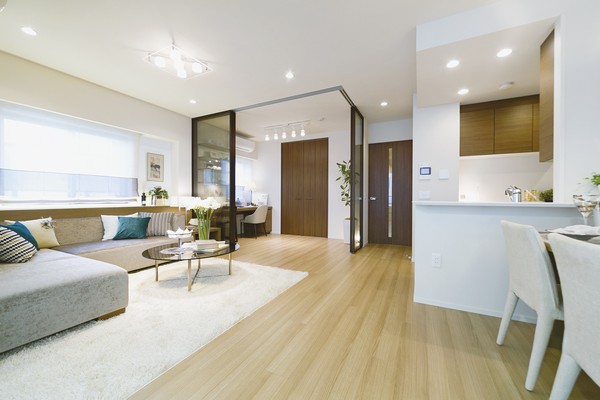 Two-plane daylight, Achieve a bright room. Living as seen from the balcony side ・ dining ・ kitchen 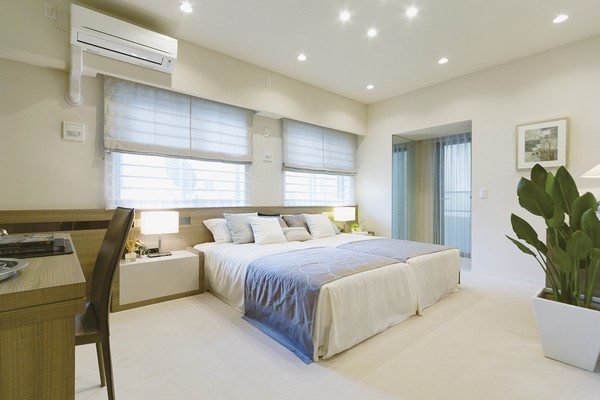 Optimal Western-style in the main bedroom (1). Walk-in closet is provided in all residence 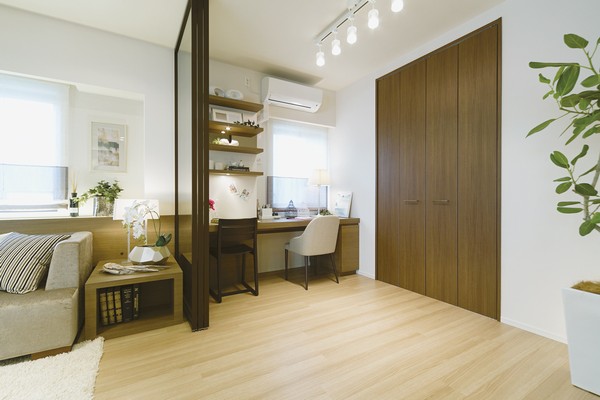 living ・ In the corner leading to the dining, Family versatile DEN (Western-style (3)) 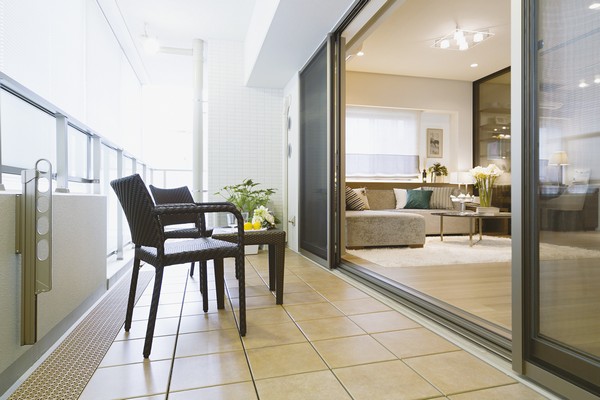 The glass material employed for the handrail, Shaped balcony of the child to achieve a sunny space 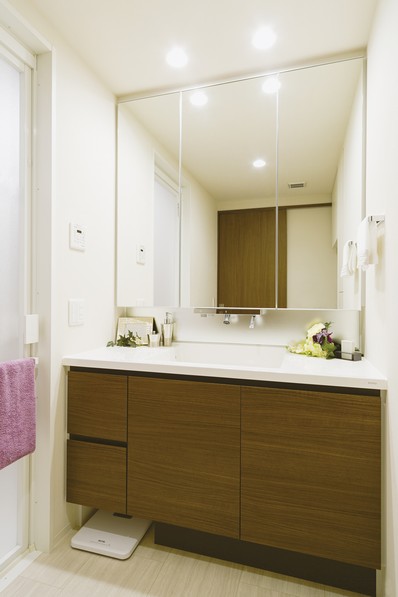 Also in tall vase, Vanity room which adopted the faucet to pour a reasonably water 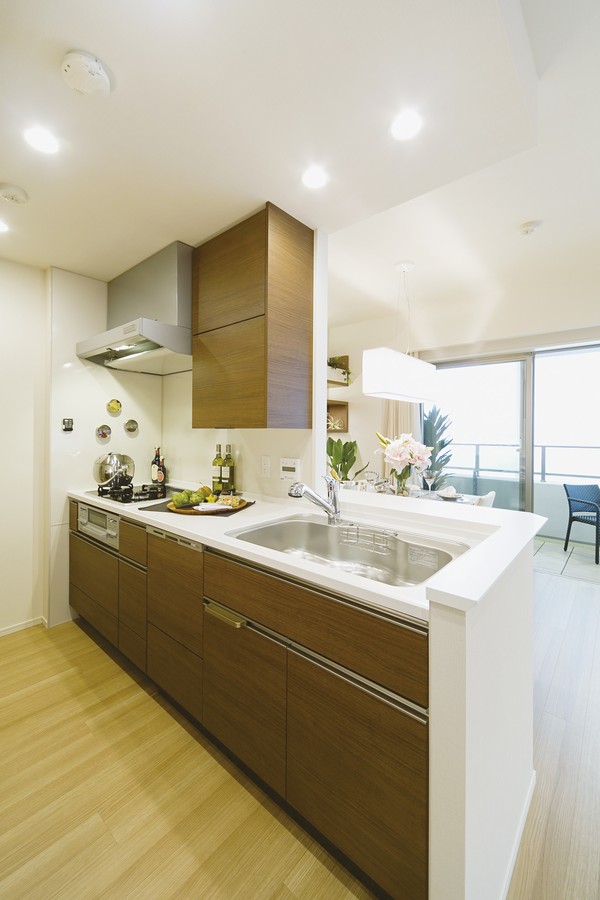 It was adopted eco faucet with a water-saving effect, Open kitchen (kitchen height select target ※ Free of charge ・ Application deadline Yes) 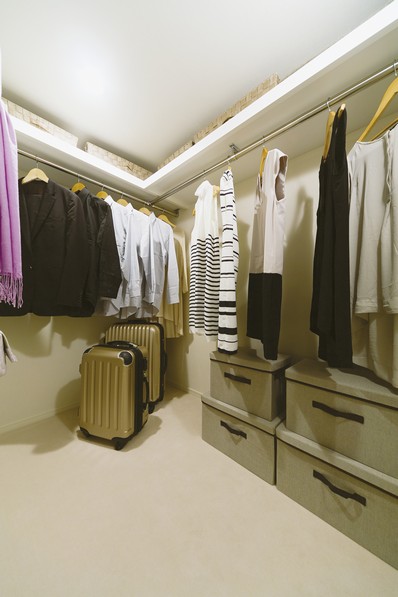 Providing a hanger pole in two directions, Walk-in closet that can store plenty 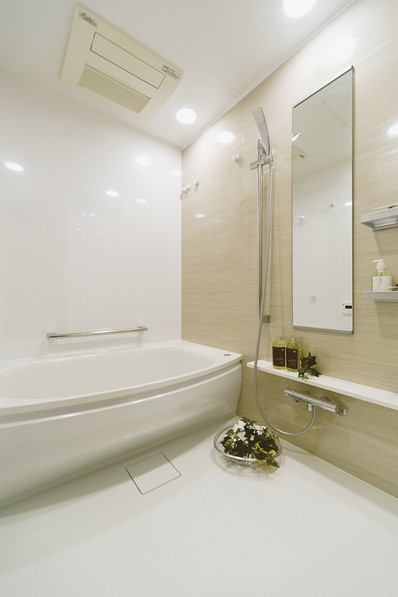 Adopt a well-drained Karari floor. You can bathe smoothly, Low-floor type unit bus 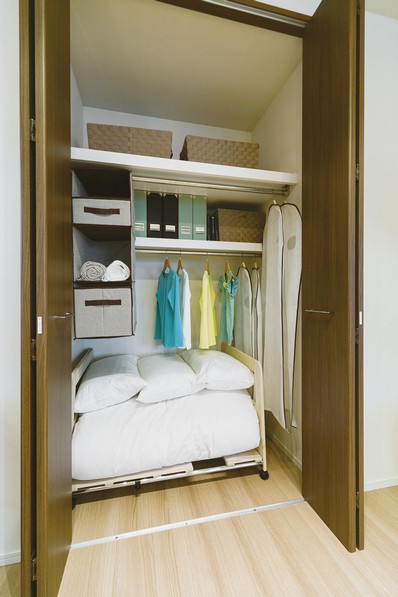 Directions to the model room (a word from the person in charge) 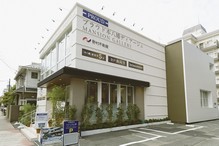 Nomura Real Estate to the flat approach of a 5-minute walk from the station, "PROUD" birth Proud Motoyawata di Aju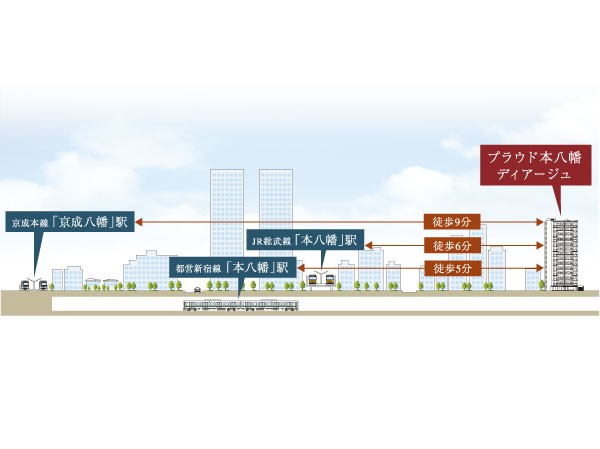 (living ・ kitchen ・ bath ・ bathroom ・ toilet ・ balcony ・ terrace ・ Private garden ・ Storage, etc.) 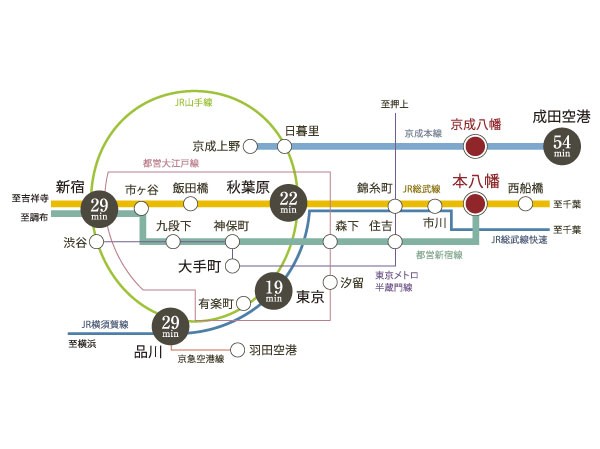 Access view 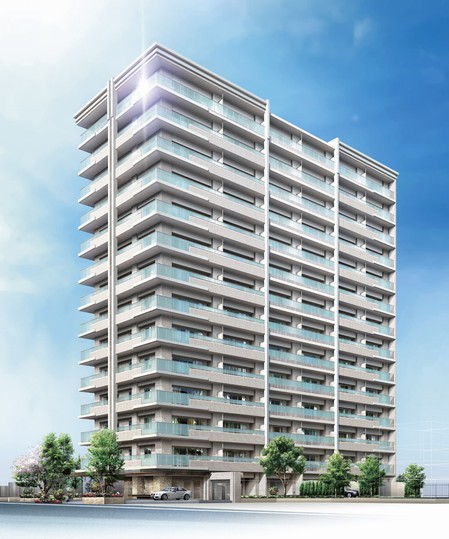 Exterior - Rendering ( ※ ) 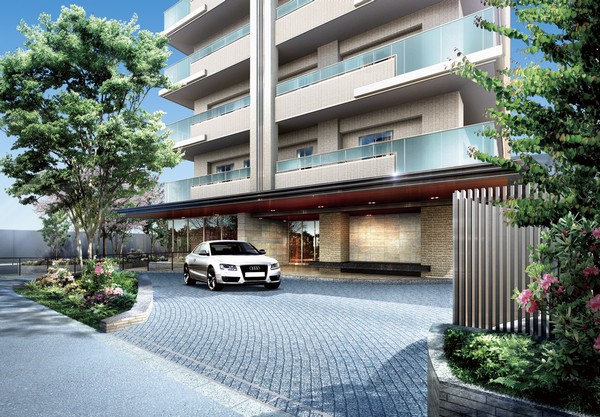 Entrance Rendering ( ※ ) 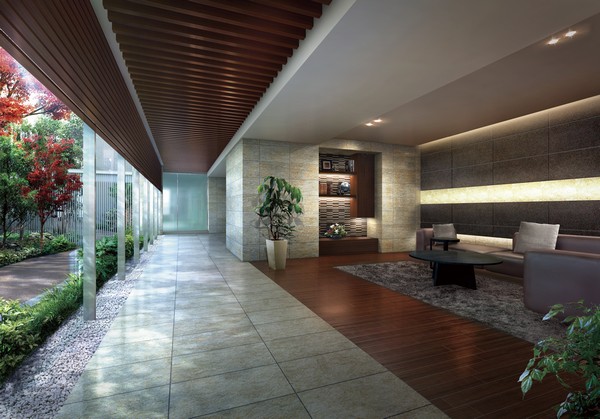 Owner's Lounge Rendering ( ※ ) 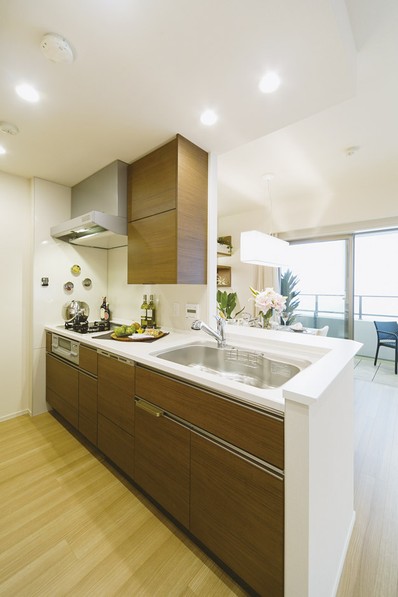 Dishwasher, Hyper-glass top stove, such as advanced equipment standard equipped kitchen 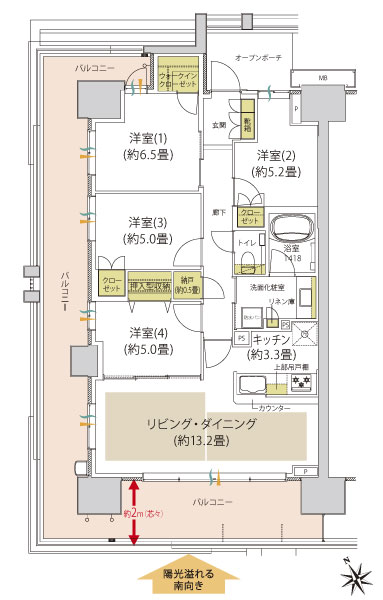 A type 4LDK + N + WIC occupied area / 85.79 sq m , Balcony area / 40.46 sq m ※ N = storeroom, WIC = walk-in closet 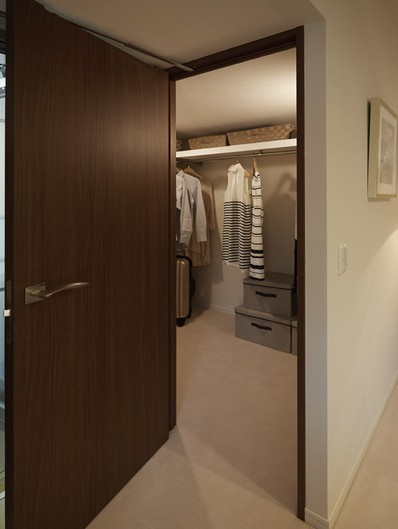 Walk-in closet a long coat and suit of length can be accommodated in the not to wrinkle 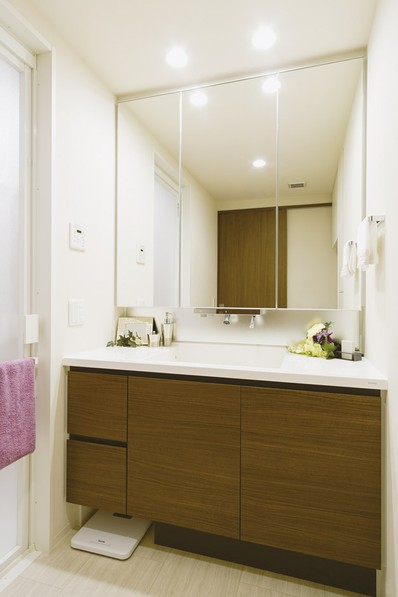 Easy care, Bowl-integrated counter adoption of vanity room 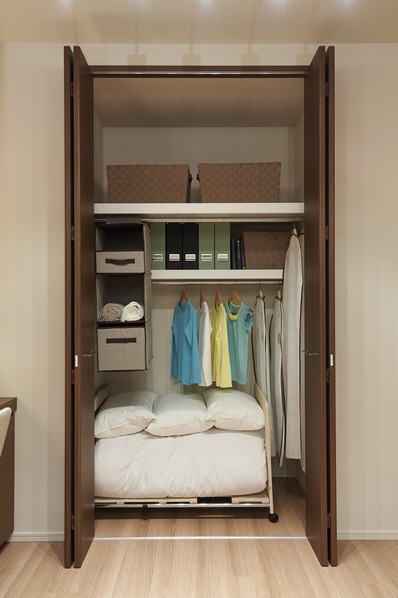 Closet-type storage also fit and clean bulky futon Kitchen![Kitchen. [System Wall storage] And a hanging cupboard of hard-to-reach high altitude in a conventional half the company, It extends the opening of the kitchen. While retaining the storage capacity has been achieved the sense of openness. ※ Published photograph of, Model Room A type (model room plan). Some options ・ Design change (paid ・ Including the application deadline Yes).](/images/chiba/ichikawa/53add8e01.jpg) [System Wall storage] And a hanging cupboard of hard-to-reach high altitude in a conventional half the company, It extends the opening of the kitchen. While retaining the storage capacity has been achieved the sense of openness. ※ Published photograph of, Model Room A type (model room plan). Some options ・ Design change (paid ・ Including the application deadline Yes). ![Kitchen. [Sink before kitchen knife feed (with child lock)] With installed at a height that can be taken out the knife to not bend down, In accordance with the dominant hand it has to be changed the orientation.](/images/chiba/ichikawa/53add8e02.jpg) [Sink before kitchen knife feed (with child lock)] With installed at a height that can be taken out the knife to not bend down, In accordance with the dominant hand it has to be changed the orientation. ![Kitchen. [Range with remote control hood] You can move the operating switch to the desired location with a magnet. Dirt easy to baffle, Is an excellent enamel to cleaning properties.](/images/chiba/ichikawa/53add8e03.jpg) [Range with remote control hood] You can move the operating switch to the desired location with a magnet. Dirt easy to baffle, Is an excellent enamel to cleaning properties. ![Kitchen. [Dishwasher] The operating unit is inside the top surface, Easy to top surface operation type of use in a comfortable position while standing.](/images/chiba/ichikawa/53add8e04.jpg) [Dishwasher] The operating unit is inside the top surface, Easy to top surface operation type of use in a comfortable position while standing. ![Kitchen. [Slide storage (with soft-close)] Slide storage that can organize the kitchen pots and tableware such as efficiently. Adopted Austria Blum manufactured by rail, You can smooth opening and closing.](/images/chiba/ichikawa/53add8e05.jpg) [Slide storage (with soft-close)] Slide storage that can organize the kitchen pots and tableware such as efficiently. Adopted Austria Blum manufactured by rail, You can smooth opening and closing. ![Kitchen. [Clean and convenient enamel panel] With less oil contamination, Cleaning easy. So can also be used magnet, Contact slinging, Etc. to install the spice rack, You can to your specification.](/images/chiba/ichikawa/53add8e06.jpg) [Clean and convenient enamel panel] With less oil contamination, Cleaning easy. So can also be used magnet, Contact slinging, Etc. to install the spice rack, You can to your specification. Bathing-wash room![Bathing-wash room. [Three-sided mirror back storage] Adopt a three-sided mirror back housed in vanity. Dryer and cosmetics, etc., Clean and fit is what you need, It is very convenient in everyday life.](/images/chiba/ichikawa/53add8e07.jpg) [Three-sided mirror back storage] Adopt a three-sided mirror back housed in vanity. Dryer and cosmetics, etc., Clean and fit is what you need, It is very convenient in everyday life. ![Bathing-wash room. [Float line faucet (above the water discharge)] Water stain has to eliminate the rising of the faucet to be worried about. Since the water from the top out, It is used to not bend down, Also in tall vase, Pour a reasonably water.](/images/chiba/ichikawa/53add8e08.jpg) [Float line faucet (above the water discharge)] Water stain has to eliminate the rising of the faucet to be worried about. Since the water from the top out, It is used to not bend down, Also in tall vase, Pour a reasonably water. ![Bathing-wash room. [Flangeless drainage port] Water stain has to enhance the cleaning of eliminating the metal portion of the drain outlet to be worried about. Difficult to jam because it is a large diameter, Inside of care it is also easy to shape.](/images/chiba/ichikawa/53add8e09.jpg) [Flangeless drainage port] Water stain has to enhance the cleaning of eliminating the metal portion of the drain outlet to be worried about. Difficult to jam because it is a large diameter, Inside of care it is also easy to shape. ![Bathing-wash room. [Thermos bathtub] By covering the tub with a heat insulating material, Only it does not decrease the temperature of the hot water is also about 2.5 ℃ and after 4 hours, It has adopted a "thermos bathtub".](/images/chiba/ichikawa/53add8e10.gif) [Thermos bathtub] By covering the tub with a heat insulating material, Only it does not decrease the temperature of the hot water is also about 2.5 ℃ and after 4 hours, It has adopted a "thermos bathtub". ![Bathing-wash room. [One Bush drainage plug] Drainage plug with one push can open and close the bathtub drain outlet. Eliminating the chain, We consider the usability.](/images/chiba/ichikawa/53add8e11.jpg) [One Bush drainage plug] Drainage plug with one push can open and close the bathtub drain outlet. Eliminating the chain, We consider the usability. ![Bathing-wash room. [Clean door] We have lost the rubber packing of the door edge of the bathroom side. The louvers installed in the upper frame of the door, Care is also easy.](/images/chiba/ichikawa/53add8e12.jpg) [Clean door] We have lost the rubber packing of the door edge of the bathroom side. The louvers installed in the upper frame of the door, Care is also easy. Toilet![Toilet. [Tankless toilet] In a compact design that eliminates the tank, You can use the toilet space widely comfortable. Also, Strong cleaning the super water-saving "ECO6" of just six liters cleaning adopted a "whole wash washing", Attention to ecology and economy.](/images/chiba/ichikawa/53add8e13.jpg) [Tankless toilet] In a compact design that eliminates the tank, You can use the toilet space widely comfortable. Also, Strong cleaning the super water-saving "ECO6" of just six liters cleaning adopted a "whole wash washing", Attention to ecology and economy. ![Toilet. [Toilet hand washing counter] Hand wash bowl is the month hard to the surface of the product has been processed smoothly at the nano-level dirt. Also, Since the counter is attached, Room is born in space.](/images/chiba/ichikawa/53add8e14.jpg) [Toilet hand washing counter] Hand wash bowl is the month hard to the surface of the product has been processed smoothly at the nano-level dirt. Also, Since the counter is attached, Room is born in space. Receipt![Receipt. [Storeroom] Season supplies Ya, Sport ・ Leisure goods, Okemasu closed the luggage bulky, such as suitcase.](/images/chiba/ichikawa/53add8e15.jpg) [Storeroom] Season supplies Ya, Sport ・ Leisure goods, Okemasu closed the luggage bulky, such as suitcase. ![Receipt. [Closet-type storage] Closet type housed ensure the depth and spacious. It can be stored other than the futon.](/images/chiba/ichikawa/53add8e16.jpg) [Closet-type storage] Closet type housed ensure the depth and spacious. It can be stored other than the futon. ![Receipt. [Walk-in closet] Adopt a walk-in closet for all types of Western-style (1). In addition to the clothes, It is possible to accommodate a variety of things.](/images/chiba/ichikawa/53add8e17.jpg) [Walk-in closet] Adopt a walk-in closet for all types of Western-style (1). In addition to the clothes, It is possible to accommodate a variety of things. Other![Other. [Counter niche] Or decorate your favorite interior items, It has established a convenient counter niche in like every other temporary home delivery of the time of receipt sign.](/images/chiba/ichikawa/53add8e18.jpg) [Counter niche] Or decorate your favorite interior items, It has established a convenient counter niche in like every other temporary home delivery of the time of receipt sign. ![Other. [Tobiraura full-length mirror] Prepare a full-length mirror that Utsuseru to foot opened the door. You can also easily grooming check before going out.](/images/chiba/ichikawa/53add8e19.jpg) [Tobiraura full-length mirror] Prepare a full-length mirror that Utsuseru to foot opened the door. You can also easily grooming check before going out. 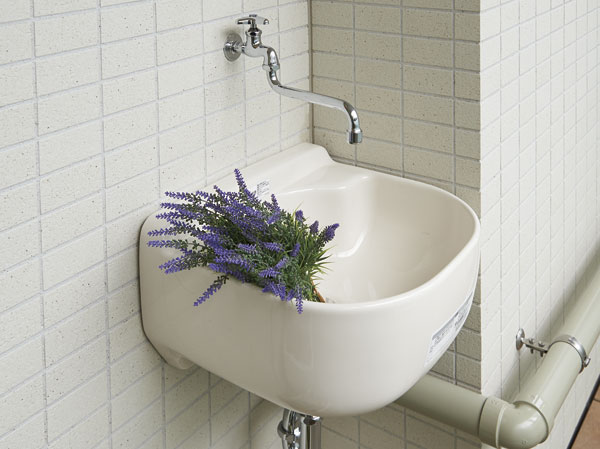 (Shared facilities ・ Common utility ・ Pet facility ・ Variety of services ・ Security ・ Earthquake countermeasures ・ Disaster-prevention measures ・ Building structure ・ Such as the characteristics of the building) Shared facilities![Shared facilities. [JR Sobu Line "Motoyawata", Mansion to talk about a commitment] traffic, Commerce, Brightness, quality, comfortable, Mansion stuck to habitability ... comfortable to live in, It is also a sure proud mansion. <Proud Motoyawata di Aju>, birth. (Entrance Rendering) ※ Rendering of the web is actually a somewhat different in those drawn on the basis of the drawings of the planning stage. Also, It might change in the future. It should be noted, Details of appearance ・ Equipment ・ Piping, etc., it has some omitted or simplified. Member of the tile, etc. are those of the planning stage, It may be subject to change in the future. With regard to planting rather than a representation of the status of a particular season, It does not grow to about Rendering at the time of completion. Tree species are subject to change. Regarding tile and various member is, Thing and texture ・ There is a case where the appearance of such color is slightly different.](/images/chiba/ichikawa/53add8f01.jpg) [JR Sobu Line "Motoyawata", Mansion to talk about a commitment] traffic, Commerce, Brightness, quality, comfortable, Mansion stuck to habitability ... comfortable to live in, It is also a sure proud mansion. <Proud Motoyawata di Aju>, birth. (Entrance Rendering) ※ Rendering of the web is actually a somewhat different in those drawn on the basis of the drawings of the planning stage. Also, It might change in the future. It should be noted, Details of appearance ・ Equipment ・ Piping, etc., it has some omitted or simplified. Member of the tile, etc. are those of the planning stage, It may be subject to change in the future. With regard to planting rather than a representation of the status of a particular season, It does not grow to about Rendering at the time of completion. Tree species are subject to change. Regarding tile and various member is, Thing and texture ・ There is a case where the appearance of such color is slightly different. ![Shared facilities. [Exterior design to produce a dignified appearance] Balcony glass handrail is impressive, Beautiful exterior design. While penetration in the vicinity of the city skyline, We aim to design strike a pride and sophistication. Also, Is in the parking lot you will find a shutter gate. (Exterior view)](/images/chiba/ichikawa/53add8f02.jpg) [Exterior design to produce a dignified appearance] Balcony glass handrail is impressive, Beautiful exterior design. While penetration in the vicinity of the city skyline, We aim to design strike a pride and sophistication. Also, Is in the parking lot you will find a shutter gate. (Exterior view) ![Shared facilities. [One step away distribution building from the road. Achieve a calm living space] Facing the road, Set up a driveway that becomes a space of Yingbin. While the aim of magnificent appearance, It has achieved a distribution building that room that was a step away from the bustle of the city.](/images/chiba/ichikawa/53add8f03.jpg) [One step away distribution building from the road. Achieve a calm living space] Facing the road, Set up a driveway that becomes a space of Yingbin. While the aim of magnificent appearance, It has achieved a distribution building that room that was a step away from the bustle of the city. ![Shared facilities. [Overlooking the lush greenery, Shared space of relaxation "Owner's Lounge"] Surrounded by a large glass and elegant interiors "Owner's Lounge" is, Open and cozy hotel-like shared space. Relax and relax while watching the rich planting spread to the previous window, Live is a space of rest for people. (Rendering)](/images/chiba/ichikawa/53add8f09.jpg) [Overlooking the lush greenery, Shared space of relaxation "Owner's Lounge"] Surrounded by a large glass and elegant interiors "Owner's Lounge" is, Open and cozy hotel-like shared space. Relax and relax while watching the rich planting spread to the previous window, Live is a space of rest for people. (Rendering) ![Shared facilities. [Planted 栽計 picture feel the season, Live person moistening daily] Is also viewed from the owner's lounge "Garden Passage" is, Lush sidewalk space to feel the peace of the four seasons. Also, Such as the green of the driveway that decorate the streets, Is planting placed throughout the living space, It brings healing pleasant for those who live. (Rendering)](/images/chiba/ichikawa/53add8f05.jpg) [Planted 栽計 picture feel the season, Live person moistening daily] Is also viewed from the owner's lounge "Garden Passage" is, Lush sidewalk space to feel the peace of the four seasons. Also, Such as the green of the driveway that decorate the streets, Is planting placed throughout the living space, It brings healing pleasant for those who live. (Rendering) Security![Security. [Installing a shutter gate in the parking lot entrance] Installing a shutter gate that can be operated by remote control in the parking lot entrance. Also solid consideration to the security of the vehicle. (Same specifications)](/images/chiba/ichikawa/53add8f04.jpg) [Installing a shutter gate in the parking lot entrance] Installing a shutter gate that can be operated by remote control in the parking lot entrance. Also solid consideration to the security of the vehicle. (Same specifications) ![Security. [Security system to watch the daily peace of mind] Precisely because a station near the environment facing the bustle of the city, A commitment to day-to-day security. Introduced "Abanto" 24-hour security system in partnership with Secom, To protect the peace of mind of the people you live.](/images/chiba/ichikawa/53add8f10.jpg) [Security system to watch the daily peace of mind] Precisely because a station near the environment facing the bustle of the city, A commitment to day-to-day security. Introduced "Abanto" 24-hour security system in partnership with Secom, To protect the peace of mind of the people you live. ![Security. [auto lock] After confirming the entrance of the visitors at the intercom with color monitor, Unlocking the auto lock. It can be confirmed by voice and image, It is a high crime prevention system. (Conceptual diagram)](/images/chiba/ichikawa/53add8f11.jpg) [auto lock] After confirming the entrance of the visitors at the intercom with color monitor, Unlocking the auto lock. It can be confirmed by voice and image, It is a high crime prevention system. (Conceptual diagram) ![Security. [Intercom with color monitor] Adopt the intercom with color monitor that can check the entrance of visitors in the voice and screen. It increases the sense of security of life even more.](/images/chiba/ichikawa/53add8f12.jpg) [Intercom with color monitor] Adopt the intercom with color monitor that can check the entrance of visitors in the voice and screen. It increases the sense of security of life even more. ![Security. [Crime prevention thumb turn] As crime prevention measures of burglar damage caused by the thumb once, Crime prevention thumb-turn which has the effect of preventing an incorrect answer tablets, It has been adopted in two places both of the double lock.](/images/chiba/ichikawa/53add8f13.jpg) [Crime prevention thumb turn] As crime prevention measures of burglar damage caused by the thumb once, Crime prevention thumb-turn which has the effect of preventing an incorrect answer tablets, It has been adopted in two places both of the double lock. ![Security. [Sickle dead lock] Because the sickle of the dead bolt is caught by the frame, Make it difficult to pry open the front door due to bar.](/images/chiba/ichikawa/53add8f14.jpg) [Sickle dead lock] Because the sickle of the dead bolt is caught by the frame, Make it difficult to pry open the front door due to bar. ![Security. [surveillance camera] The two types of security cameras to record, such as a suspicious person entering the premises, It has been established at a plurality of locations on-site. ※ Lease corresponding (same specifications)](/images/chiba/ichikawa/53add8f15.jpg) [surveillance camera] The two types of security cameras to record, such as a suspicious person entering the premises, It has been established at a plurality of locations on-site. ※ Lease corresponding (same specifications) ![Security. [Security sensors] Entrance ・ Installing the security sensors in the window. When the sensor senses at the time set, Dwelling unit within the intercom sounded, It will be automatically reported to the Secom control center.](/images/chiba/ichikawa/53add8f16.jpg) [Security sensors] Entrance ・ Installing the security sensors in the window. When the sensor senses at the time set, Dwelling unit within the intercom sounded, It will be automatically reported to the Secom control center. ![Security. [Window stopper] Adopt a window stopper as an auxiliary lock that does not open only to unlock the Crescent lock of the sash. It enhances safety by double lock system.](/images/chiba/ichikawa/53add8f17.jpg) [Window stopper] Adopt a window stopper as an auxiliary lock that does not open only to unlock the Crescent lock of the sash. It enhances safety by double lock system. Earthquake ・ Disaster-prevention measures![earthquake ・ Disaster-prevention measures. [Tai Sin specification door frame] In order to ensure the evacuation route in case of earthquake, To ensure the gap between the door and the door frame, We care so that you can open and close, even if a slightly deformed. (Conceptual diagram)](/images/chiba/ichikawa/53add8f18.jpg) [Tai Sin specification door frame] In order to ensure the evacuation route in case of earthquake, To ensure the gap between the door and the door frame, We care so that you can open and close, even if a slightly deformed. (Conceptual diagram) ![earthquake ・ Disaster-prevention measures. [Automatic landing equipment elevators] When it senses the earthquake, To stop at the nearest floor Ya earthquake control device to open the door, A power failure during the automatic landing system to stop at the nearest floor has been set up in the event of a power failure. (Same specifications)](/images/chiba/ichikawa/53add8f19.jpg) [Automatic landing equipment elevators] When it senses the earthquake, To stop at the nearest floor Ya earthquake control device to open the door, A power failure during the automatic landing system to stop at the nearest floor has been set up in the event of a power failure. (Same specifications) Building structure![Building structure. [Wall garter construction method to achieve a clean and comfortable room space] Commitment to a comfortable private space, Adopted Wall garter method does not go out beams in the dwelling unit. Ceiling height of about 2500mm ※ Ultra and relaxed of, To achieve a sense of openness and refreshing. ※ living ・ Dining ceiling height (conceptual diagram) ※ Eg, E, Eh type, There is a falling ceiling by Piping. ※ Cross-sectional view of the web is living ・ Room with those of the dining ・ It depends on the location. Ceiling height is as follows. 1 ~ 3rd floor / About 2550mm, 4 ~ 13th floor / About 2500mm, 14th floor / About 2750mm](/images/chiba/ichikawa/53add8f06.gif) [Wall garter construction method to achieve a clean and comfortable room space] Commitment to a comfortable private space, Adopted Wall garter method does not go out beams in the dwelling unit. Ceiling height of about 2500mm ※ Ultra and relaxed of, To achieve a sense of openness and refreshing. ※ living ・ Dining ceiling height (conceptual diagram) ※ Eg, E, Eh type, There is a falling ceiling by Piping. ※ Cross-sectional view of the web is living ・ Room with those of the dining ・ It depends on the location. Ceiling height is as follows. 1 ~ 3rd floor / About 2550mm, 4 ~ 13th floor / About 2500mm, 14th floor / About 2750mm ![Building structure. [At the center open sash, A home away from home more open to] Adopt a center open sash. Living with the sash is fully opened ・ By connecting the dining and balcony, Family can get a rich sense of openness to be able to spend freely. (A ・ E ・ Adopted Eg type) ※ Published photograph of the model room A type (model room plan). Some options ・ Design change (paid ・ Including the application deadline Yes).](/images/chiba/ichikawa/53add8f07.jpg) [At the center open sash, A home away from home more open to] Adopt a center open sash. Living with the sash is fully opened ・ By connecting the dining and balcony, Family can get a rich sense of openness to be able to spend freely. (A ・ E ・ Adopted Eg type) ※ Published photograph of the model room A type (model room plan). Some options ・ Design change (paid ・ Including the application deadline Yes). ![Building structure. [Adopt a glass handrail on the balcony] Glass handrail which was adopted on the balcony of all households are, One of the commitment order to incorporate the comfort of the sun to maximize the living room. A sense of transparency design, Also it will produce sophisticated beautiful appearance. (Louver + glass / C ・ D type, RC + glass / A ・ B ・ E ・ F(2 ~ 13 floor) adopted on the type) (conceptual diagram)](/images/chiba/ichikawa/53add8f08.jpg) [Adopt a glass handrail on the balcony] Glass handrail which was adopted on the balcony of all households are, One of the commitment order to incorporate the comfort of the sun to maximize the living room. A sense of transparency design, Also it will produce sophisticated beautiful appearance. (Louver + glass / C ・ D type, RC + glass / A ・ B ・ E ・ F(2 ~ 13 floor) adopted on the type) (conceptual diagram) Surrounding environment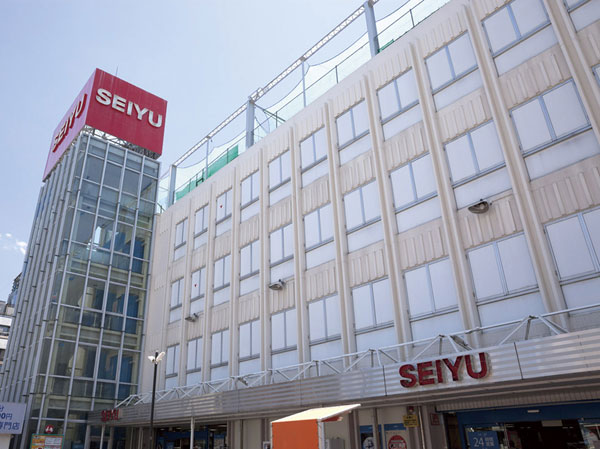 Seiyu Motoyawata shop (about 410m ・ 6-minute walk) 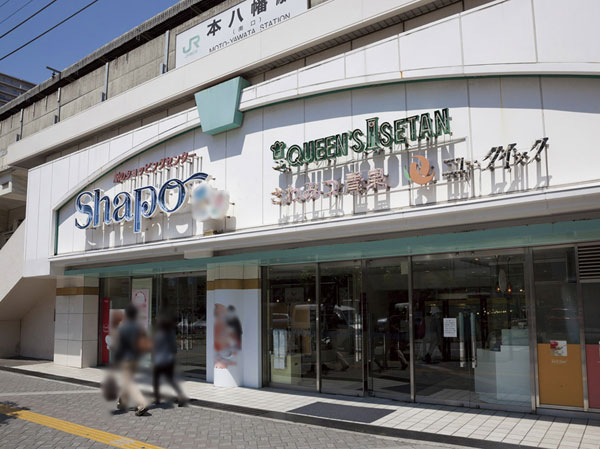 Chapeau Motoyawata ・ Queens Isetan Motoyawata shop (about 450m ・ 6-minute walk) 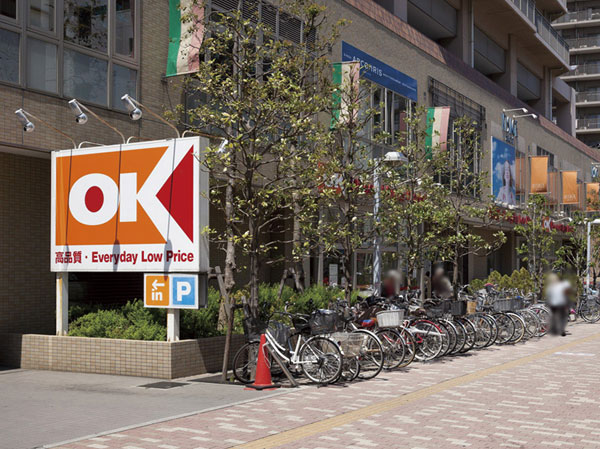 Okay Motoyawata shop (about 370m ・ A 5-minute walk) 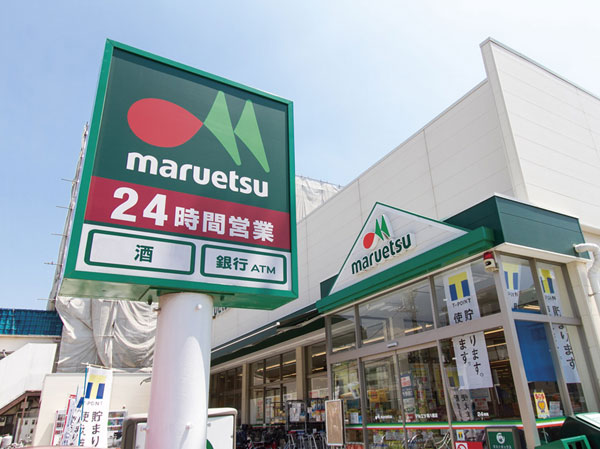 Maruetsu Minamiyahata store (about 630m ・ An 8-minute walk) 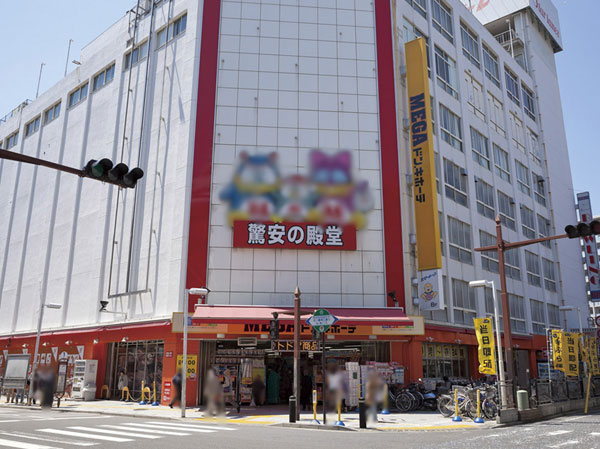 MEGA Don ・ Quixote Motoyawata shop (about 160m ・ A 2-minute walk) 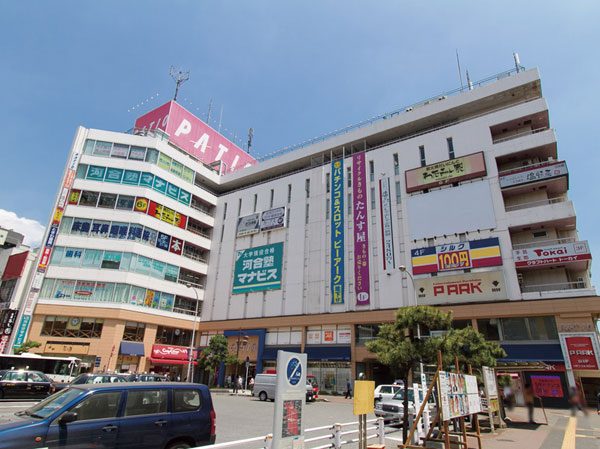 Patio Motoyawata (about 580m ・ An 8-minute walk) 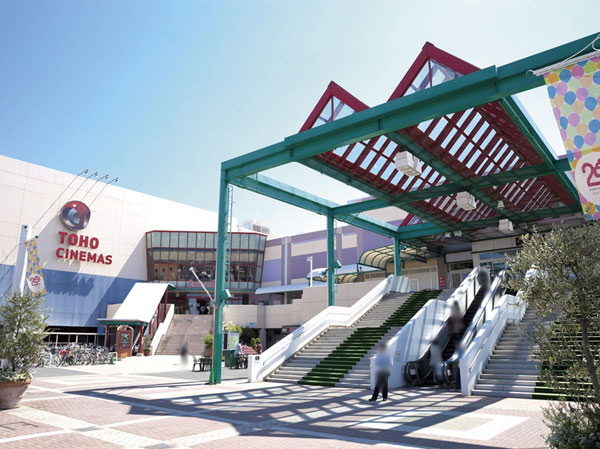 Colton Plaza (about 940m ・ A 12-minute walk) 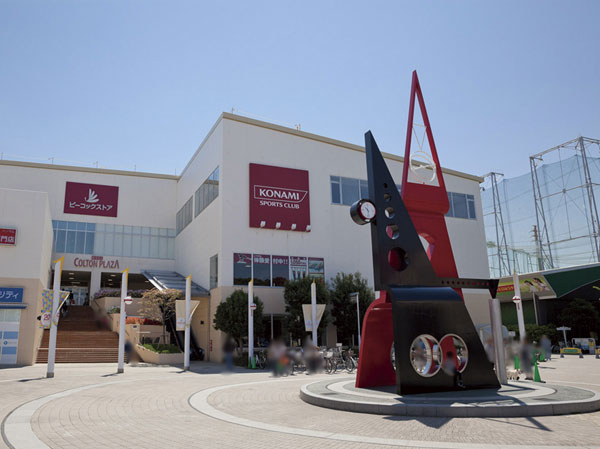 Konami Sports Club (about 940m ・ A 12-minute walk) 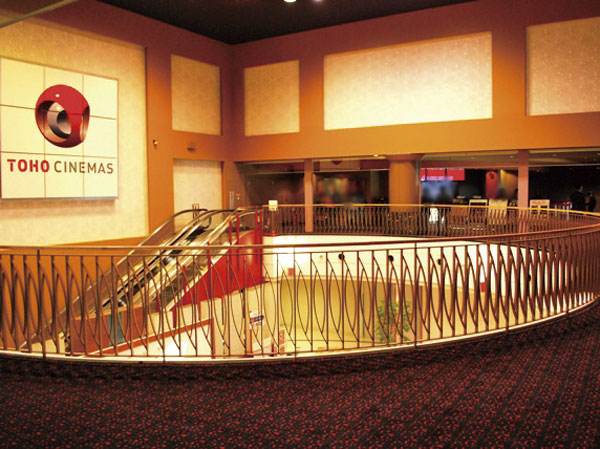 TOHO Cinemas (about 940m ・ A 12-minute walk) 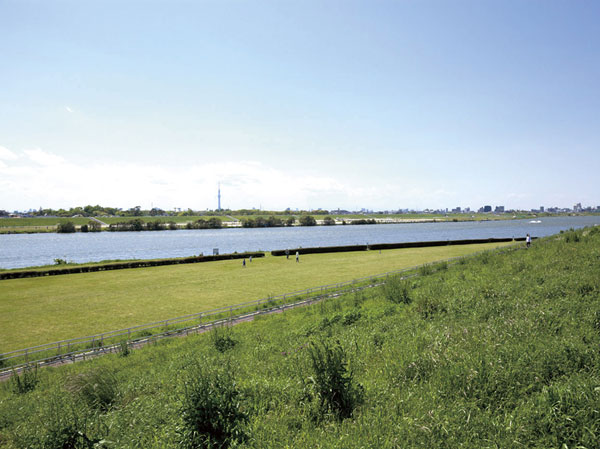 Edogawa river (about 1230m ・ 16-minute walk) ※ Shooting point (about 1800m ・ 23 minutes walk) 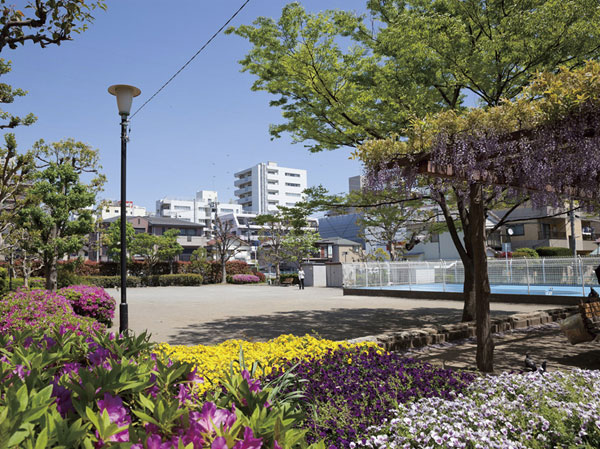 Motoyawata park (about 70m ・ 1-minute walk) 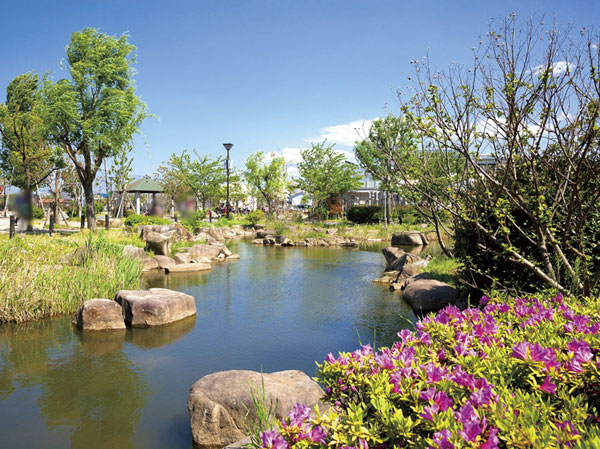 Ozu disaster prevention park (about 1330m ・ 17 minutes walk) 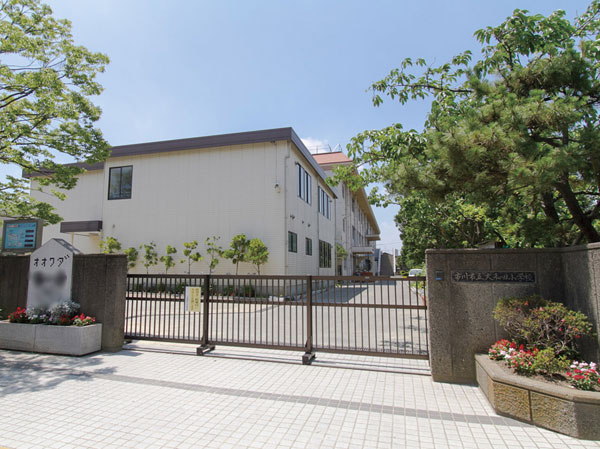 Owada elementary school (about 190m ・ A 3-minute walk) 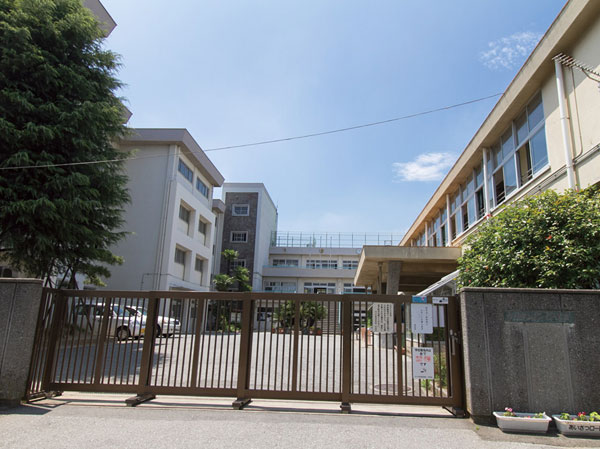 Eighth junior high school (about 930m ・ A 12-minute walk) 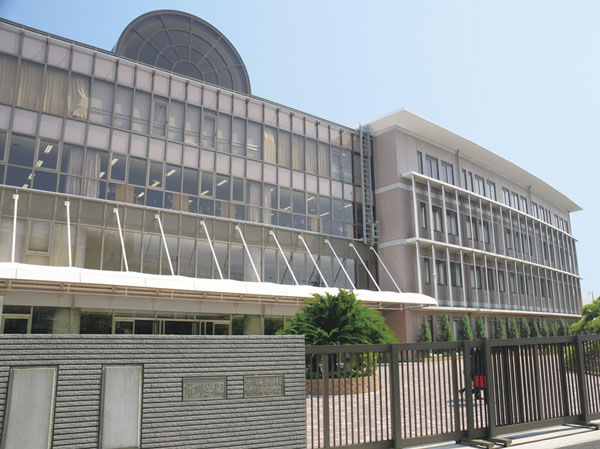 Ichikawa Gakuen'naka ・ High School (about 1020m ・ Walk 13 minutes) Floor: 4LDK + N + WIC, the occupied area: 85.79 sq m, Price: TBD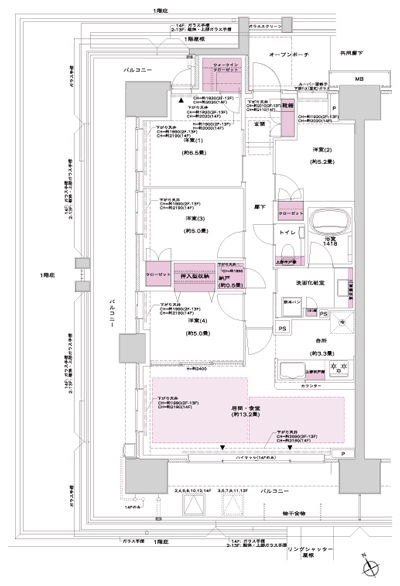 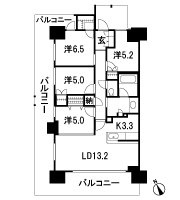 Floor: 3LDK + N + WIC, the occupied area: 73.06 sq m, Price: TBD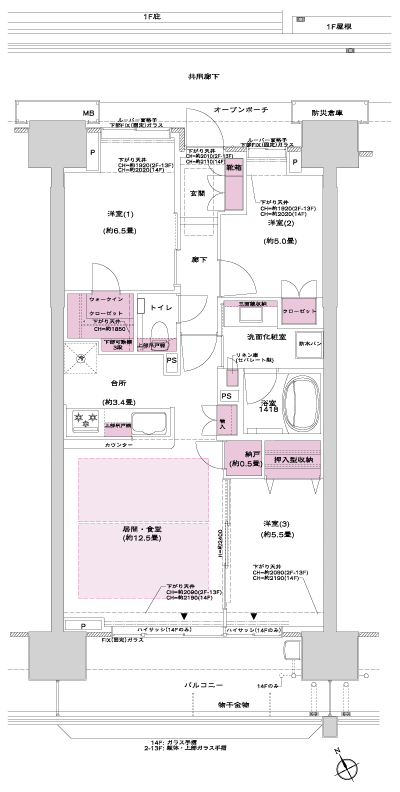 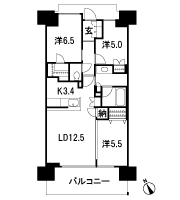 Floor: 3LDK + N + WIC, the occupied area: 70.36 sq m, Price: TBD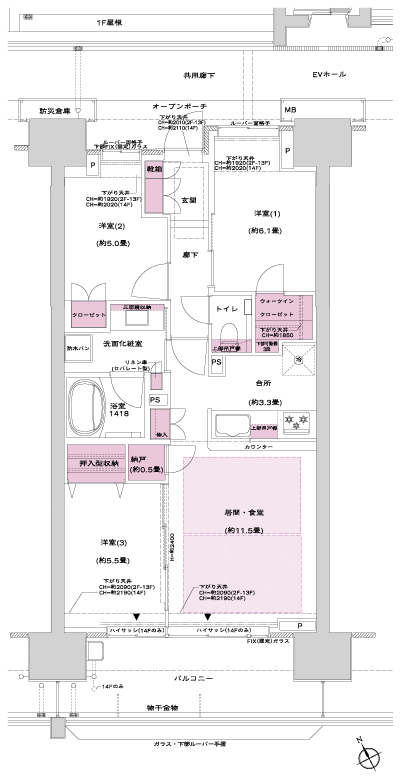 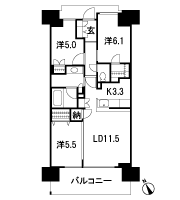 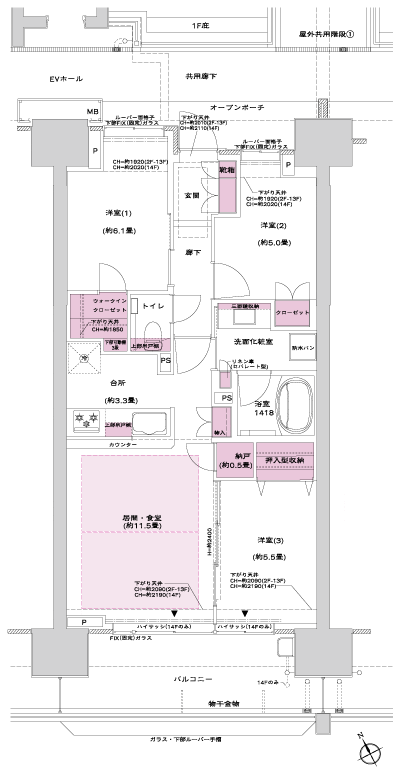 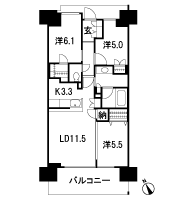 Floor: 3LDK + N + WIC, the occupied area: 73.53 sq m, Price: TBD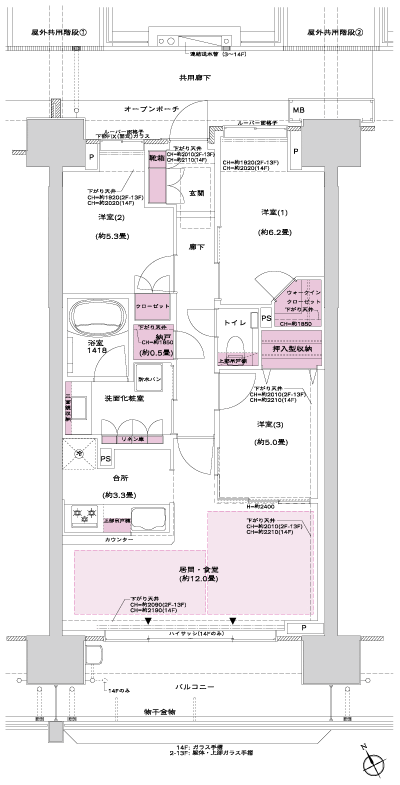 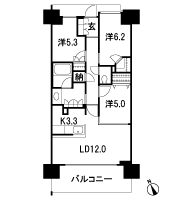 Floor: 3LDK + N + WIC, the occupied area: 75.78 sq m, Price: TBD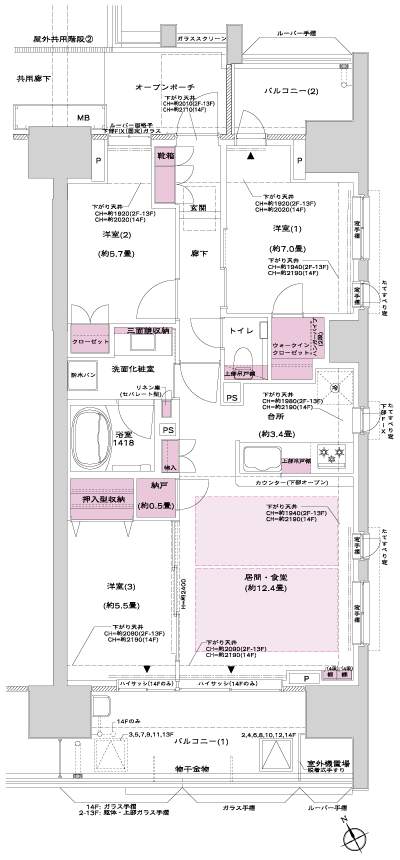 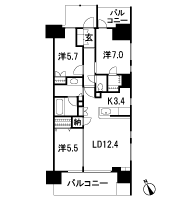 Location | |||||||||||||||||||||||||||||||||||||||||||||||||||||||||||||||||||||||||||||||||||||||||||||||||||||||||