Investing in Japanese real estate
New Apartments » Kanto » Chiba Prefecture » Ichikawa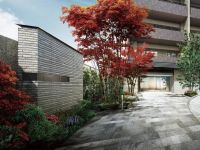 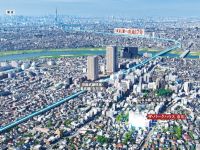
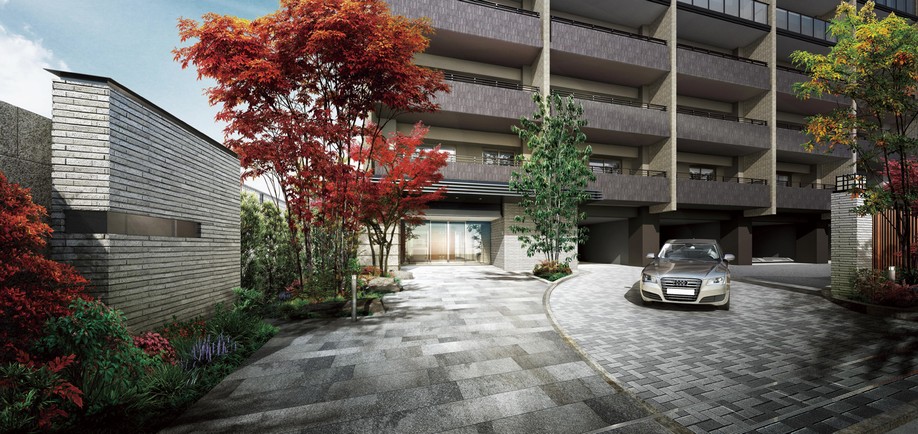 Exterior - Rendering ※ Which was raised to draw on the basis of the drawings in the plan, In fact a slightly different. Secondary road ・ building ・ Utility pole ・ It does not have a representation, such as street lights. Guttering, Air conditioner outdoor unit, Water heater, There is equipment, etc. that have not been reproduced such as a TV antenna. Planting and it has not been drawn on the assumption the situation at the time of a particular season or your tenants. 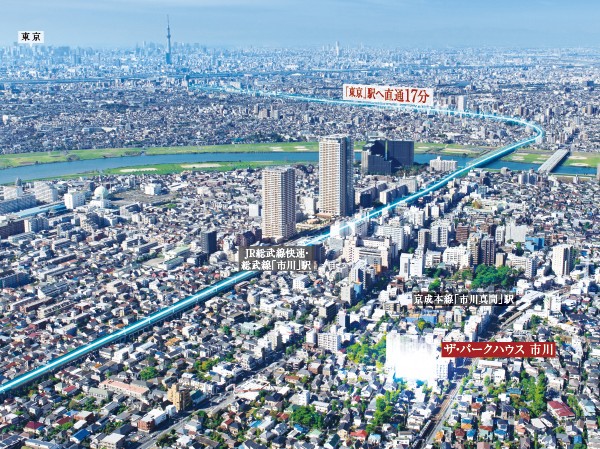 Plus the pillar, etc. CG processing of light to local peripheral aerial photographs (taken a downtown district in November 2013), In fact a slightly different. 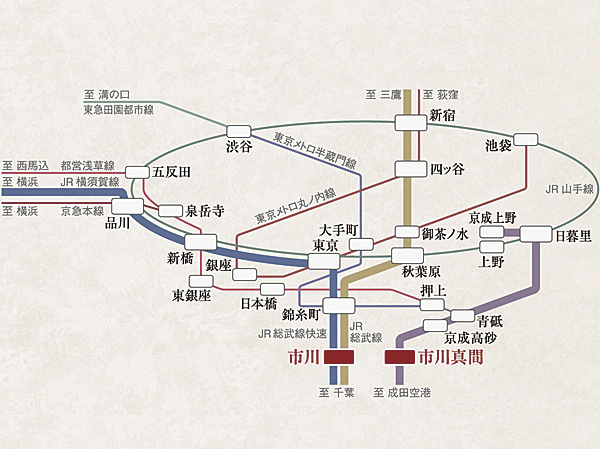 Access view 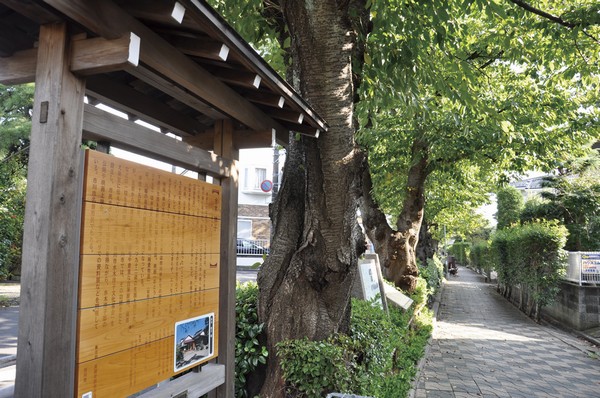 Sakura bank park (road of literature) (about 390m / A 5-minute walk) 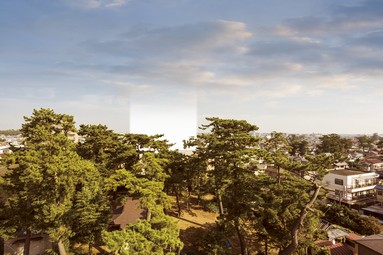 Overlooking the local district from local around the building (about than local 60m) ※ Plus the light, or the like CG processing in the photo was taken in November 2013, In fact a slightly different. 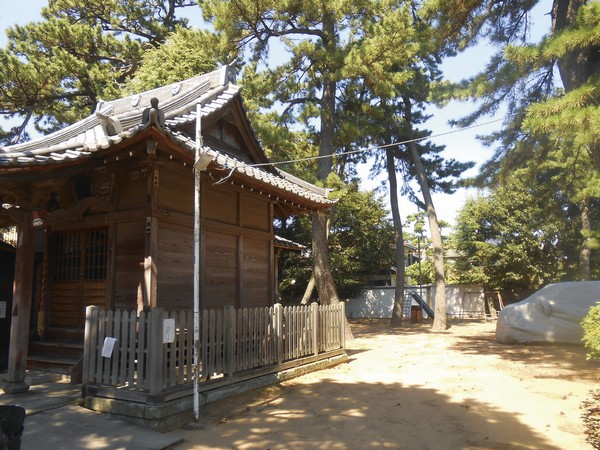 Nitta Ebisuroku Shrine Children's amusement park (about 450m / 6-minute walk) 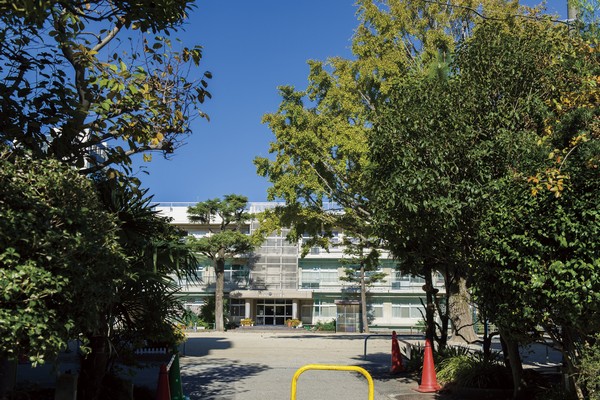 Municipal Ichikawa Elementary School (about 970m) 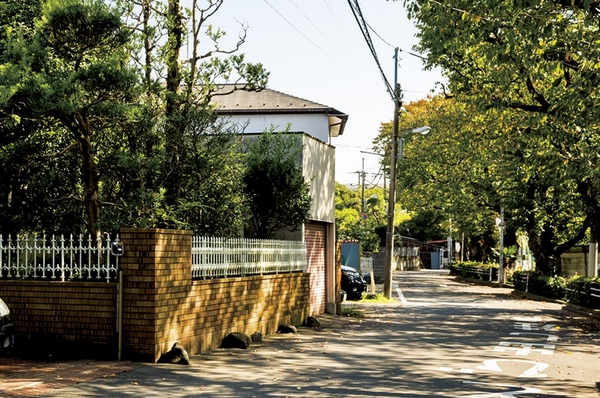 Around local streets (about 530m / 7-minute walk) Features of the building![Features of the building. [Exterior - Rendering] ※ Which was raised to draw on the basis of the drawings in the plan, In fact a slightly different. Secondary road ・ building ・ Utility pole ・ It does not have a representation, such as street lights. Guttering, Air conditioner outdoor unit, Water heater, There is equipment, etc. that have not been reproduced such as a TV antenna. Planting and it has not been drawn on the assumption the situation at the time of a particular season or your tenants.](/images/chiba/ichikawa/454548f01.jpg) [Exterior - Rendering] ※ Which was raised to draw on the basis of the drawings in the plan, In fact a slightly different. Secondary road ・ building ・ Utility pole ・ It does not have a representation, such as street lights. Guttering, Air conditioner outdoor unit, Water heater, There is equipment, etc. that have not been reproduced such as a TV antenna. Planting and it has not been drawn on the assumption the situation at the time of a particular season or your tenants. ![Features of the building. [Dignified and design to tell the green deep "Ichikawa likeness"] To cherish in harmony with the landscape as "environmental type design Residence", Lush cityscape, In addition to create a lush landscape "The ・ Park House Ichikawa ". In dignified appearance where the horizontal and vertical neat line stand out, It tells the calm and the style seems Ichikawa. (Rendering Illustration)](/images/chiba/ichikawa/454548f02.jpg) [Dignified and design to tell the green deep "Ichikawa likeness"] To cherish in harmony with the landscape as "environmental type design Residence", Lush cityscape, In addition to create a lush landscape "The ・ Park House Ichikawa ". In dignified appearance where the horizontal and vertical neat line stand out, It tells the calm and the style seems Ichikawa. (Rendering Illustration) ![Features of the building. [Guarded in the back of the roadside planted zone and the gatepost, Calm private residence] Along the street in front of the site, Providing a planted zone that becomes a green wall, And at the entrance of the site provide a gatepost and symbol tree, Separate the outside and the inside, To protect the peace of the private residence space. (Rendering Illustration)](/images/chiba/ichikawa/454548f03.jpg) [Guarded in the back of the roadside planted zone and the gatepost, Calm private residence] Along the street in front of the site, Providing a planted zone that becomes a green wall, And at the entrance of the site provide a gatepost and symbol tree, Separate the outside and the inside, To protect the peace of the private residence space. (Rendering Illustration) ![Features of the building. [Sophisticated lounge] The back of the entrance hall, Providing a sophisticated lounge, such as the library, "The is on the wall over the glass ・ Symbolizes the peace of the Park House Ichikawa "view of the" Picture Terrace Garden "has spread. (Rendering Illustration)](/images/chiba/ichikawa/454548f04.jpg) [Sophisticated lounge] The back of the entrance hall, Providing a sophisticated lounge, such as the library, "The is on the wall over the glass ・ Symbolizes the peace of the Park House Ichikawa "view of the" Picture Terrace Garden "has spread. (Rendering Illustration) ![Features of the building. ["Picture Terrace Garden" as a private garden of the only people who live] "The ・ Symbolizes the peace of the Park House Ichikawa, "" Picture Terrace Garden ". It was arranged chairs and tables in the tree leakage Date, Space is the only of the rest who live. (Rendering Illustration)](/images/chiba/ichikawa/454548f05.jpg) ["Picture Terrace Garden" as a private garden of the only people who live] "The ・ Symbolizes the peace of the Park House Ichikawa, "" Picture Terrace Garden ". It was arranged chairs and tables in the tree leakage Date, Space is the only of the rest who live. (Rendering Illustration) ![Features of the building. [Set back from the street, Yingbin landscape of spacious flavor] Cobbled and approaches leading to the secluded entrance, Drive way to relax and draw an arc. "The ・ Provided at a position building that was recessed from the street of Park House Ichikawa ", Create a calm Yingbin landscape. (Rendering Illustration) ※ The above 5 points, Rendering illustrations, Sketch of drawn early stage in order to solidify the direction of the project, The actual building and materials ・ color ・ shape ・ Planting is slightly different.](/images/chiba/ichikawa/454548f06.gif) [Set back from the street, Yingbin landscape of spacious flavor] Cobbled and approaches leading to the secluded entrance, Drive way to relax and draw an arc. "The ・ Provided at a position building that was recessed from the street of Park House Ichikawa ", Create a calm Yingbin landscape. (Rendering Illustration) ※ The above 5 points, Rendering illustrations, Sketch of drawn early stage in order to solidify the direction of the project, The actual building and materials ・ color ・ shape ・ Planting is slightly different. Floor: 3LDK + 2WIC, occupied area: 70.29 sq m, Price: TBD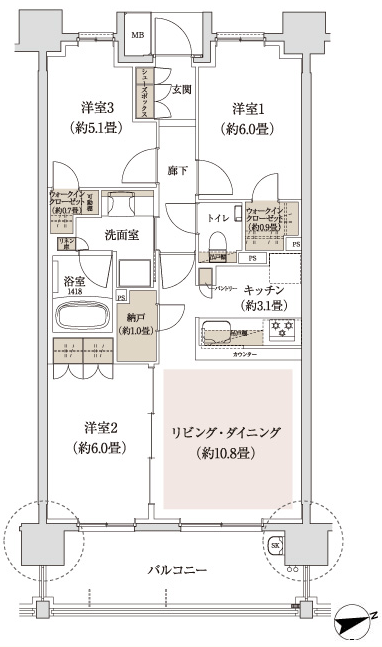 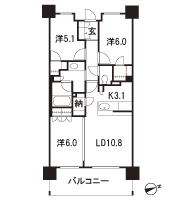 Surrounding environment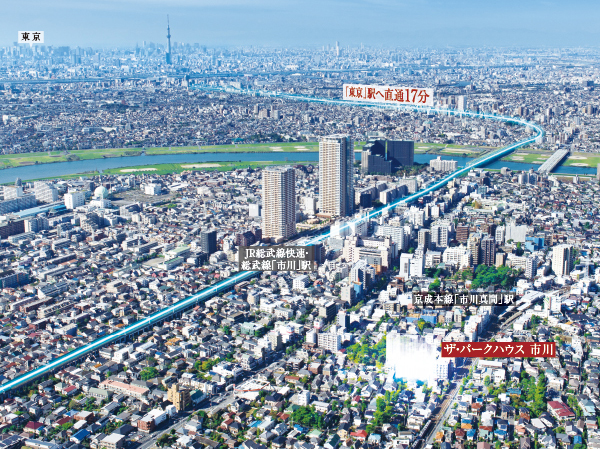 Plus the pillar, etc. CG processing of light to local peripheral aerial photographs (taken a downtown district in November 2013), In fact a slightly different. 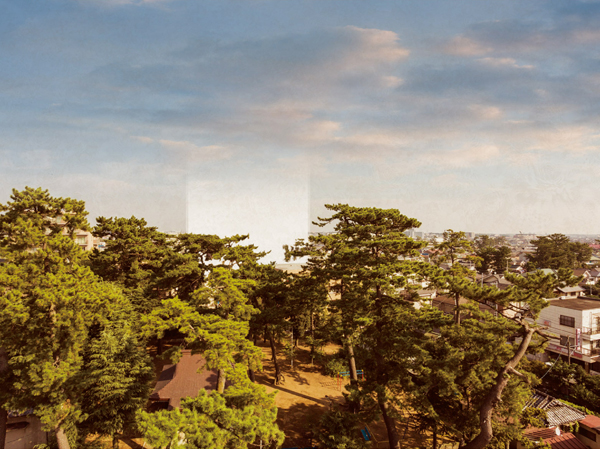 Overlooking the local district from local around the building (about than local 60m) ※ Plus the light, or the like CG processing in the photo was taken in November 2013, In fact a slightly different. 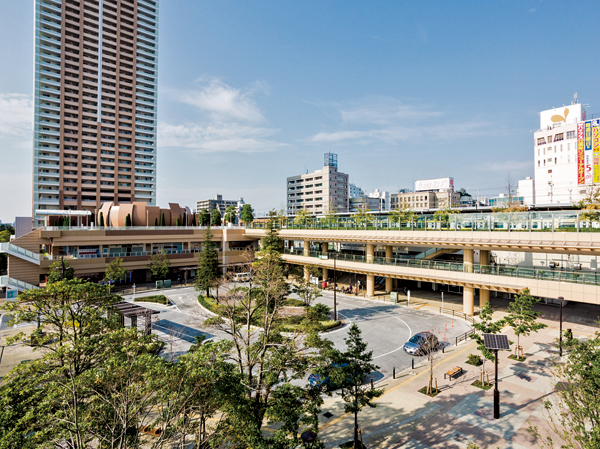 JR Ichikawa Station south exit (about 770m / A 10-minute walk) 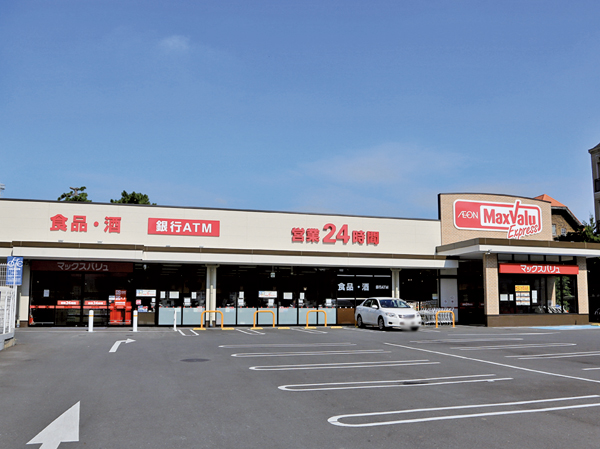 Maxvalu Express Ichikawa store (about 380m / A 5-minute walk) ※ 24 hours a day 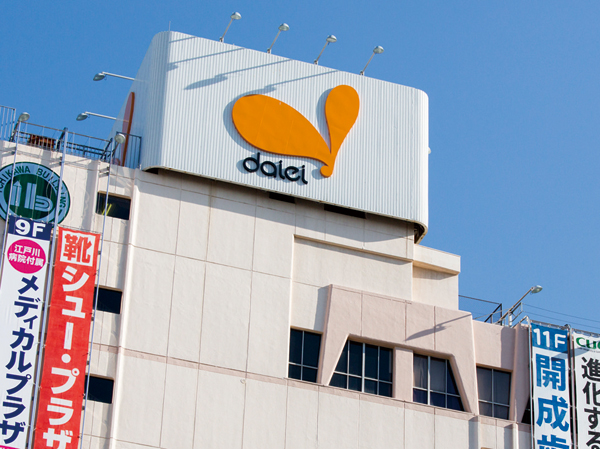 Daiei Ichikawa store (about 640m / An 8-minute walk) 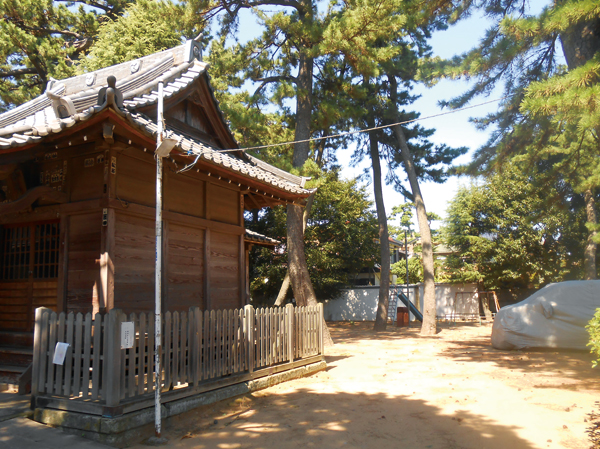 Nitta Ebisuroku Shrine Children's amusement park (about 450m / 6-minute walk) 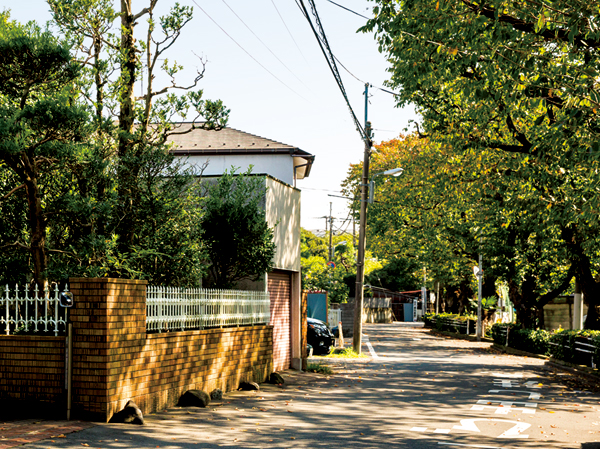 Around local streets (about 530m / 7-minute walk) 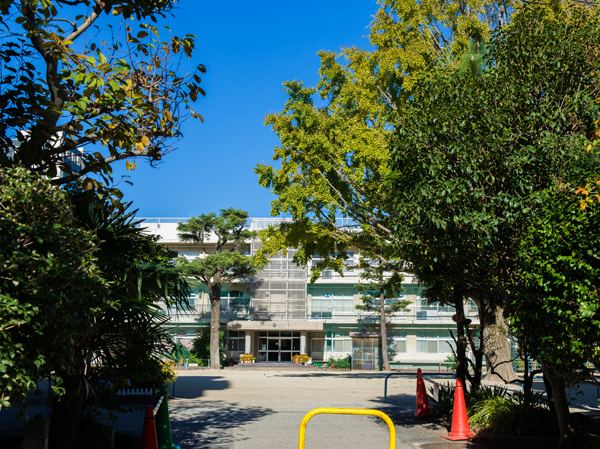 Municipal Ichikawa Elementary School (about 970m) 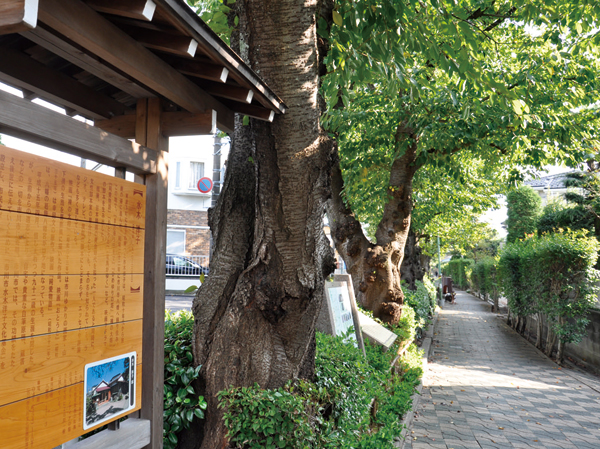 Sakura bank park (road of literature) (about 390m / A 5-minute walk) Location | ||||||||||||||||||||||||||||||||||||||||||||||||||||||||||||||||||||||||||||||||||||||||||||||||||||||