Investing in Japanese real estate
2012February
22,980,000 yen ・ 27,480,000 yen, 4LDK, 82.02 sq m
New Apartments » Kanto » Chiba Prefecture » Inzai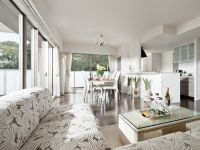 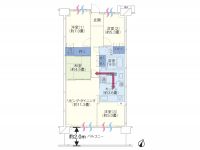
Building structure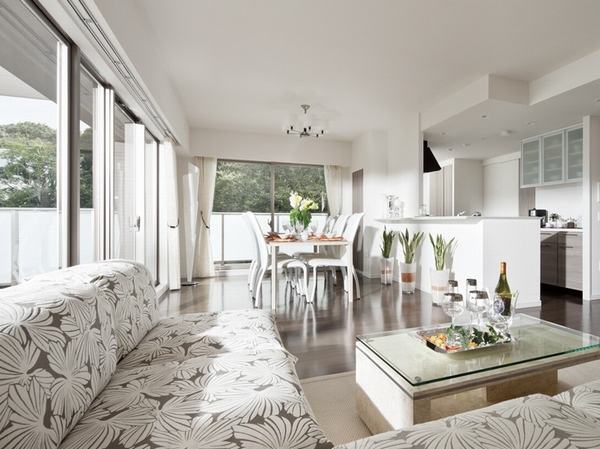 Wide living room to reach the sunshine and the pleasant breeze from the south ・ Dining (sale completed 1-Am type of living ・ dining. Furniture, etc. are not included in the price) 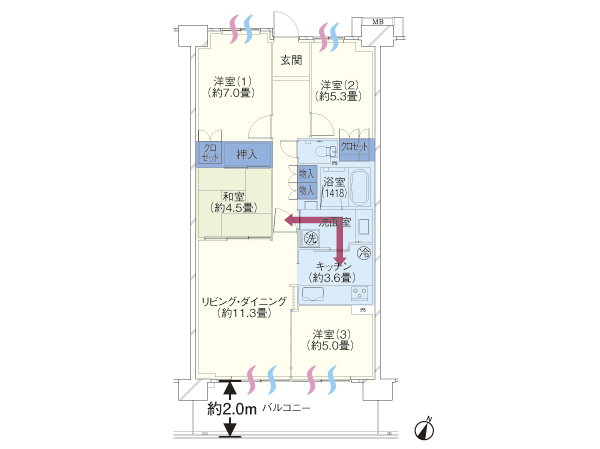 2-B'm type (EAST WING) ・ 4LDK price / 22,980,000 yen Occupied area / 82.02 sq m balcony area / 13.20 sq m 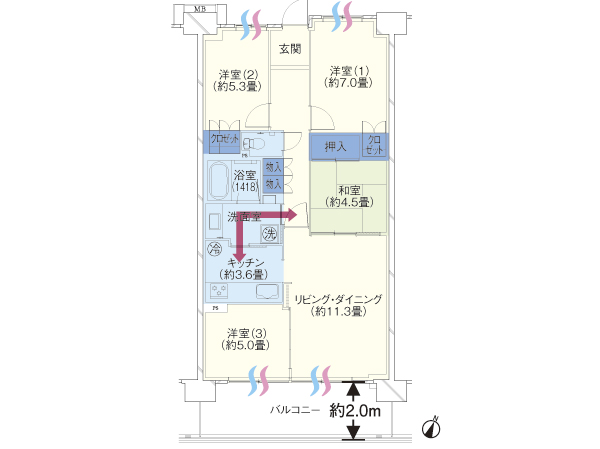 2-Bm type (EAST WING) ・ 4LDK price / 27,480,000 yen Occupied area / 82.02 sq m balcony area / 13.20 sq m 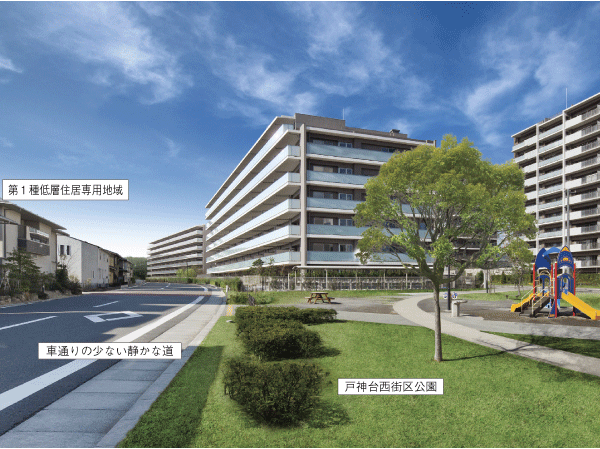 Local (the appearance of the February 2012 shooting CG processed to have actually a slightly different). You can go to not cross the road to the adjacent "Togami Tainishi Street District Park" (about 10m), Low-rise residential area is spread on the south side. Abundant sunshine pours all houses facing south 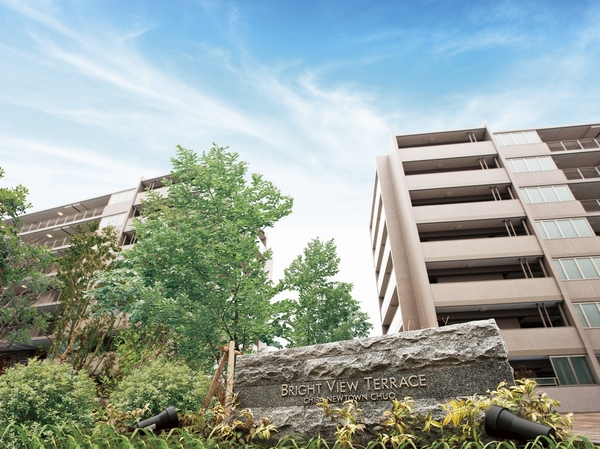 Appearance CG processing of generous appearance (February 2012 shooting which arranged the two buildings in symmetry with the location, which spread a beautiful low-rise skyline on the south side, In fact a slightly different) 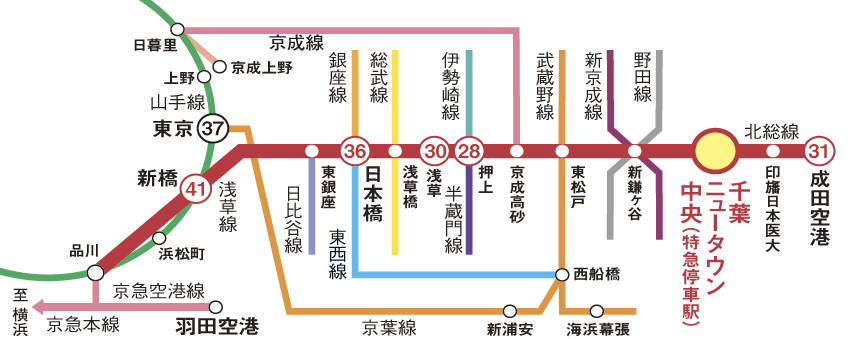 Traffic view (to Tokyo Hanzomon from the push-up, Sobu fast from Kinshicho. A fraction of the number of other stations direct access Express) 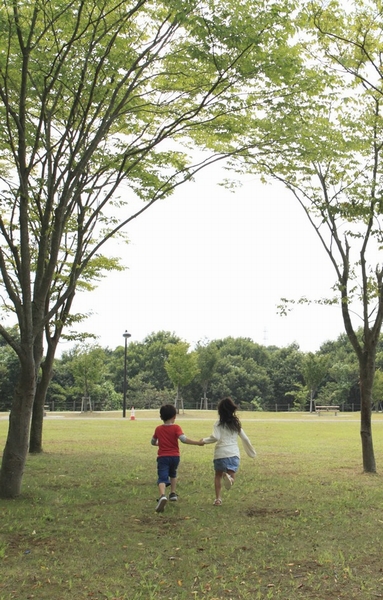 Prefectural North Soka of hill park you want to go out with the children. Dog run has also been prepared 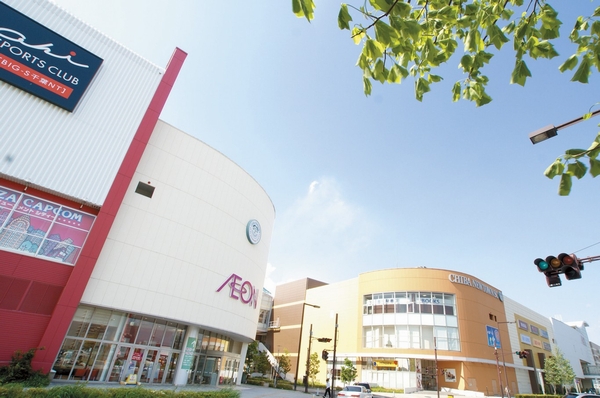 More than 180 shops and cinema complex. Enhancement of Aeon Mall Chiba New Town 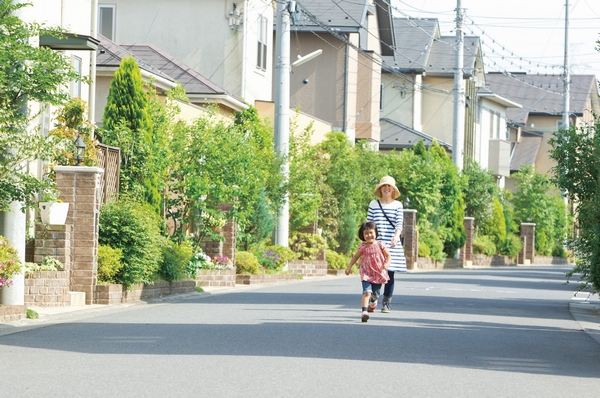 Local south zone are not many car traffic quiet and beautiful residential area (about 500m) 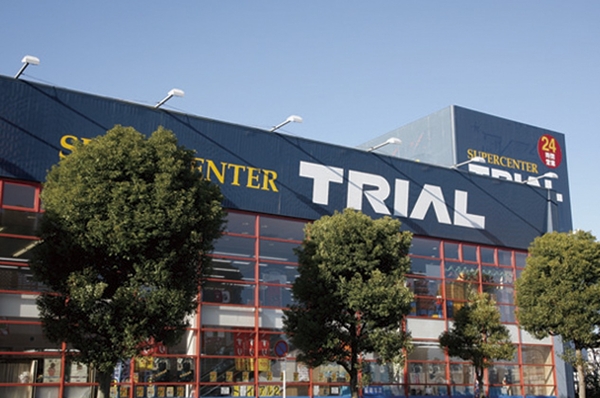 24 hours "super center trial" of the business is also convenient (about 350m, A 5-minute walk) 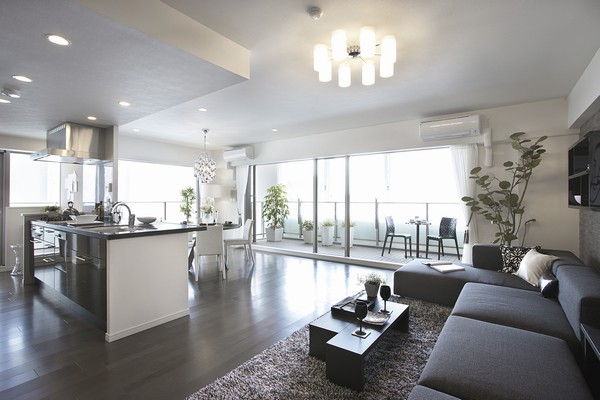 Abundant sunshine-drenched living room from the two-way large windows ・ dining ・ Wide space of 28 tatami mats than breadth of kitchen span about 8.5m 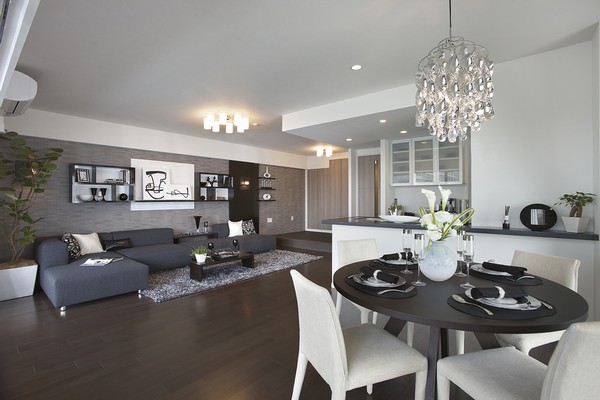 Depth is also in sufficient living ・ In one corner of the dining, Fashionable at the installation of the chic "tatami corner" by changing the flavor 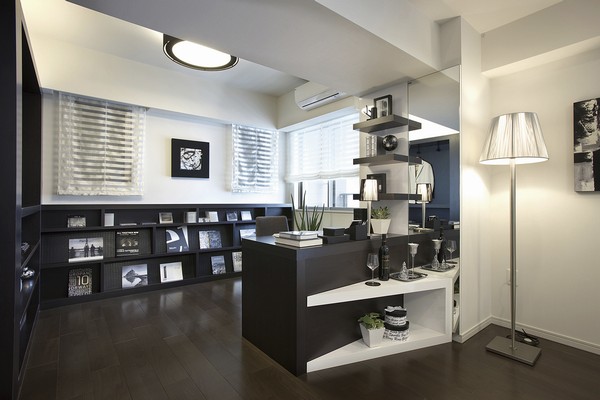 In one corner of the Western-style (1), Also longing of study corner 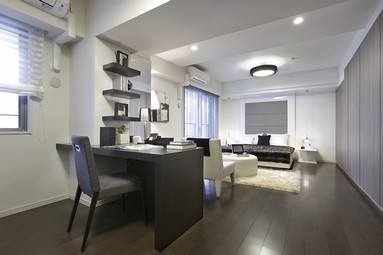 Facing the balcony about 15.4 tatami also the breadth of the Western-style (1) 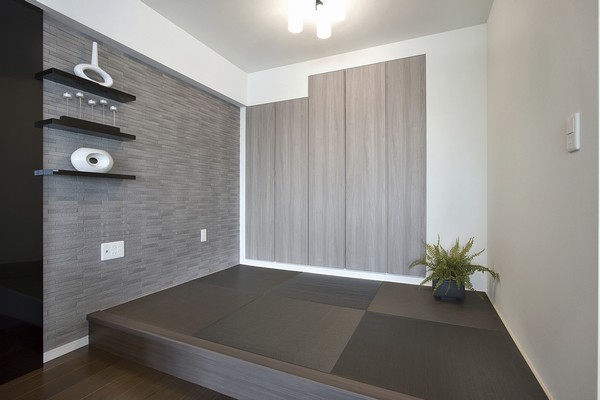 Modern borderless tatami in stylish tatami corner of the small rise 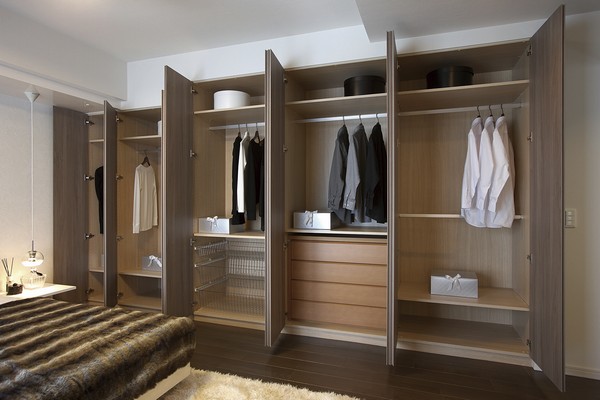 Five-large capacity closet of which is provided in one wall 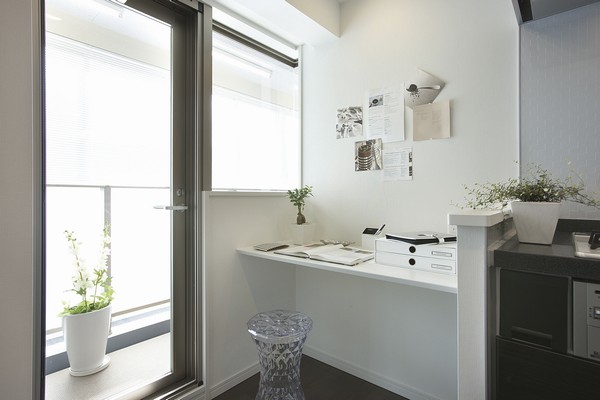 Convenient Mrs. corner near the kitchen window 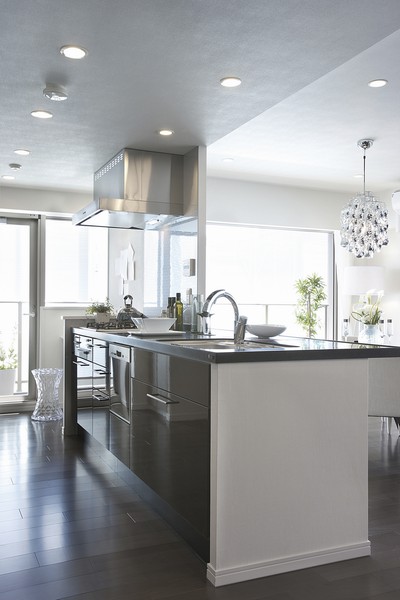 Beautiful kitchen as in the interior, which is also the accent of the large space 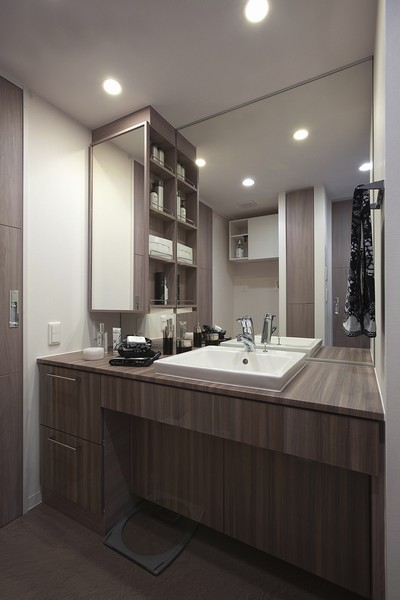 Wash room space has also been plenty of ensuring that houses linens, etc. 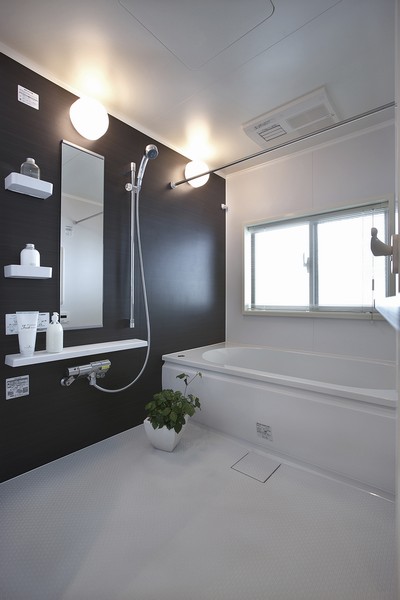 Directions to the model room (a word from the person in charge) 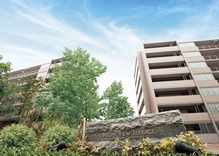 <Bright View Terrace Chiba New Town center> is, KitaSosen ・ It has been completed in a 7-minute walk from the Narita Sky Access "Chiba New Town central" station. Local spread is a quiet single-family residential area of the first kind low-rise exclusive residential area on the south side, It is a peaceful location adjacent to the "Togami Tainishi Street District park". When traveling by car, Please search by typing "Chiba Prefecture Inzai Togami base 2-chome No. 2" to the car navigation system. Current, It has published a building in the model room, You can also view a request dwelling unit. If Tazunere local, Well-equipped road network Ya with a wide range of sidewalk, For even feel free to walk seems to range in New Town trimmed and a variety of commercial facilities within easy city planning, More more, It'll be to experience. Living![Living. [living ・ dining] (In which all interior photos of the web is a model room 2-A 'shoot type model room plan of (January 2011 shooting), Design changes in equipment specifications ・ Option (paid) also includes. )](/images/chiba/inzai/da17b0e13.jpg) [living ・ dining] (In which all interior photos of the web is a model room 2-A 'shoot type model room plan of (January 2011 shooting), Design changes in equipment specifications ・ Option (paid) also includes. ) ![Living. [living ・ dining] Living room provided with a wide sash ・ dining. It will be adopted plenty of light in the two-sided lighting.](/images/chiba/inzai/da17b0e12.jpg) [living ・ dining] Living room provided with a wide sash ・ dining. It will be adopted plenty of light in the two-sided lighting. ![Living. [balcony] Gardening Ya is on the balcony with depth, You can enjoy a tea time at a table.](/images/chiba/inzai/da17b0e17.jpg) [balcony] Gardening Ya is on the balcony with depth, You can enjoy a tea time at a table. Kitchen![Kitchen. [kitchen] About 5.3 tatami spacious kitchen. It is 3WAY of Mrs. with corner.](/images/chiba/inzai/da17b0e15.jpg) [kitchen] About 5.3 tatami spacious kitchen. It is 3WAY of Mrs. with corner. ![Kitchen. [Quiet wide sink] And a damping layer to sink under, Bonded to suppress constraining layer such as a variant thereof,, Reduce the sound it is water, such as the time of dishwashing. Easy-to-use wide type.](/images/chiba/inzai/da17b0e06.jpg) [Quiet wide sink] And a damping layer to sink under, Bonded to suppress constraining layer such as a variant thereof,, Reduce the sound it is water, such as the time of dishwashing. Easy-to-use wide type. ![Kitchen. [Artificial marble counter] Artificial marble kitchen counter with excellent durability and aesthetics. And fine sense of interior, It is attractive ease of daily care.](/images/chiba/inzai/da17b0e07.jpg) [Artificial marble counter] Artificial marble kitchen counter with excellent durability and aesthetics. And fine sense of interior, It is attractive ease of daily care. ![Kitchen. [Slide storage] Under the sink also effective utilization, Adopt the storage of large capacity. Because sliding, It is easy and out of the back of the thing, You good command of the space to every corner.](/images/chiba/inzai/da17b0e05.jpg) [Slide storage] Under the sink also effective utilization, Adopt the storage of large capacity. Because sliding, It is easy and out of the back of the thing, You good command of the space to every corner. ![Kitchen. [Eco Jaws] Conventional unnecessary and that had been latent heat for re-use (the heat out when to warm the hot water), Similar to the conventional heating effect is gas water heater obtained with less gas consumption adopted the "Eco Jaws". In friendly high efficiency hot water supply to households to Earth, CO2 emissions reduction of Ya, To achieve a low running cost. (Conceptual diagram)](/images/chiba/inzai/da17b0e10.gif) [Eco Jaws] Conventional unnecessary and that had been latent heat for re-use (the heat out when to warm the hot water), Similar to the conventional heating effect is gas water heater obtained with less gas consumption adopted the "Eco Jaws". In friendly high efficiency hot water supply to households to Earth, CO2 emissions reduction of Ya, To achieve a low running cost. (Conceptual diagram) Bathing-wash room![Bathing-wash room. [Bathroom] So that we can in and out of the tub to smooth, Straddling usually adopt a low-floor type of bathtub with reduced from a high. It is safe for children.](/images/chiba/inzai/da17b0e18.jpg) [Bathroom] So that we can in and out of the tub to smooth, Straddling usually adopt a low-floor type of bathtub with reduced from a high. It is safe for children. ![Bathing-wash room. [Heating function with bathroom ventilation dryer] Also effective in suppressing mold because moisture can be quickly solved. Convenient heating function before winter bathing, Equipped with drying function of the laundry. (Same specifications)](/images/chiba/inzai/da17b0e01.jpg) [Heating function with bathroom ventilation dryer] Also effective in suppressing mold because moisture can be quickly solved. Convenient heating function before winter bathing, Equipped with drying function of the laundry. (Same specifications) ![Bathing-wash room. [Otobasu system] Hot water-covered, Keep warm, Reheating, It is performed automatically to add hot water at the touch of a button. Also set up a controller in the kitchen, Consideration to usability. (Same specifications)](/images/chiba/inzai/da17b0e08.jpg) [Otobasu system] Hot water-covered, Keep warm, Reheating, It is performed automatically to add hot water at the touch of a button. Also set up a controller in the kitchen, Consideration to usability. (Same specifications) ![Bathing-wash room. [Karari floor] The floor of the bathroom, Hardly can puddle by special processing, Easy to dry "Karari floor". Less likely to slip feet, There is also the effect of suppressing the mold. (Same specifications)](/images/chiba/inzai/da17b0e11.jpg) [Karari floor] The floor of the bathroom, Hardly can puddle by special processing, Easy to dry "Karari floor". Less likely to slip feet, There is also the effect of suppressing the mold. (Same specifications) 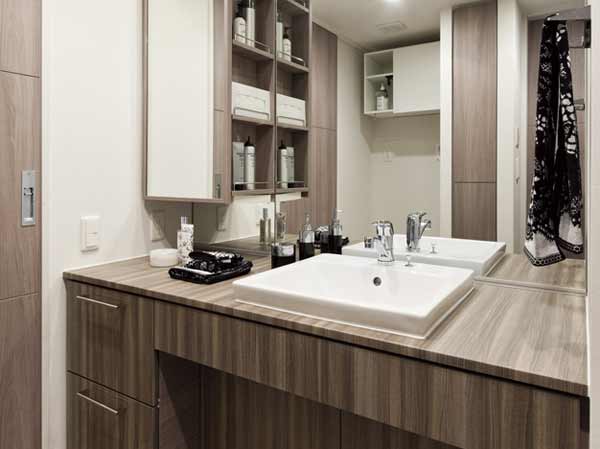 Powder Room ![Bathing-wash room. [Counter-integrated Square bowl] Simple form strike a fine cleanliness, Wash basin of artificial marble. There is no boundary between the counter and the bowl, It is stain-resistant making. (Same specifications)](/images/chiba/inzai/da17b0e02.jpg) [Counter-integrated Square bowl] Simple form strike a fine cleanliness, Wash basin of artificial marble. There is no boundary between the counter and the bowl, It is stain-resistant making. (Same specifications) Interior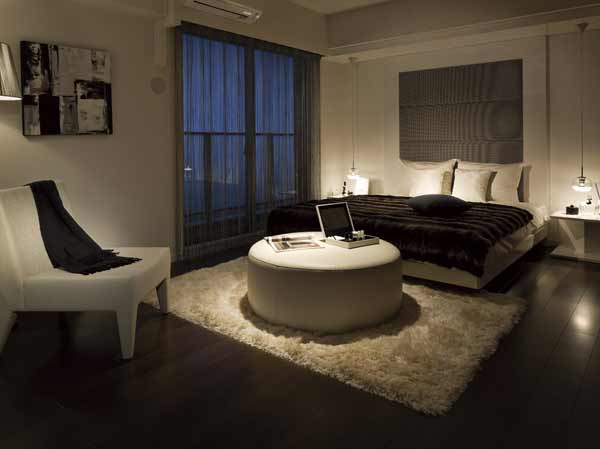 Master bedroom 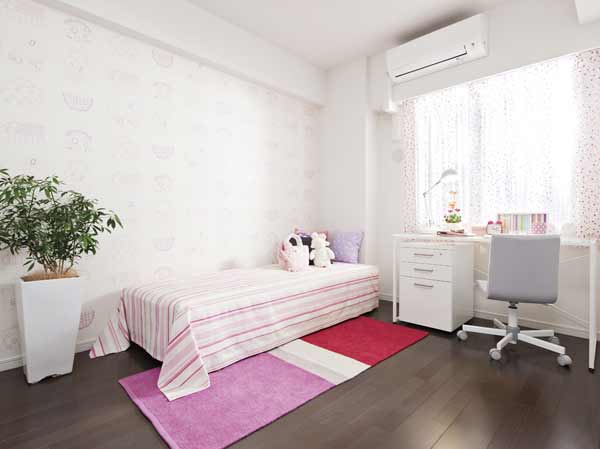 bedroom ![Interior. [Walk-in closet] In addition to clothing, Clothing accessories and hats, Okeru also housed bulky luggage, We have prepared a walk-in closet of a large capacity.](/images/chiba/inzai/da17b0e14.jpg) [Walk-in closet] In addition to clothing, Clothing accessories and hats, Okeru also housed bulky luggage, We have prepared a walk-in closet of a large capacity. Other![Other. [Rinokurosu] Wallpaper, By special processing of the surface, Less likely to be damaged, Excellent water repellency, Stain-resistant "Rinokurosu". A specification that maintain beautiful indoor. (Same specifications)](/images/chiba/inzai/da17b0e03.jpg) [Rinokurosu] Wallpaper, By special processing of the surface, Less likely to be damaged, Excellent water repellency, Stain-resistant "Rinokurosu". A specification that maintain beautiful indoor. (Same specifications) ![Other. [Visualization of energy] Adopt energy usage display with function "ENE look Remote Control". Gas used in water heater ・ You will find a measure of usage and usage fee of hot water. (Same specifications)](/images/chiba/inzai/da17b0e09.jpg) [Visualization of energy] Adopt energy usage display with function "ENE look Remote Control". Gas used in water heater ・ You will find a measure of usage and usage fee of hot water. (Same specifications) 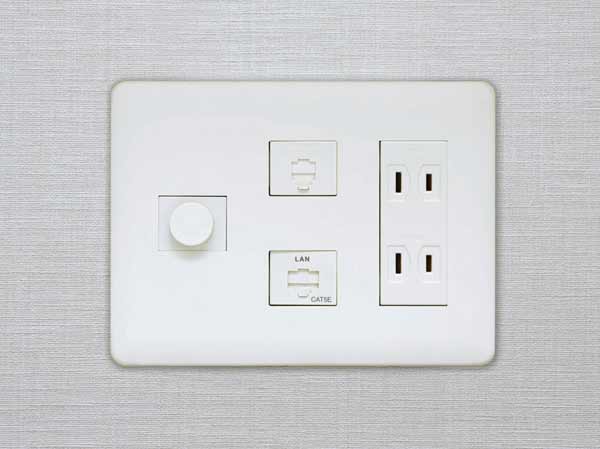 (Shared facilities ・ Common utility ・ Pet facility ・ Variety of services ・ Security ・ Earthquake countermeasures ・ Disaster-prevention measures ・ Building structure ・ Such as the characteristics of the building) Shared facilities![Shared facilities. [Ya chatting with friends, Masu Yuki spread the children of laughter] "Kids Room" of the "WEST WING" a space suitable for the free time of children. On the terrace, which was wrapped in green is the open feeling of charm where you can enjoy the light and wind. Terrace of "Lounge" and "Children's Room" is connected by a private garden, Parents and children, You can share the heart bouncing dip in the neighbors. (Kids Room Rendering)](/images/chiba/inzai/da17b0f06.jpg) [Ya chatting with friends, Masu Yuki spread the children of laughter] "Kids Room" of the "WEST WING" a space suitable for the free time of children. On the terrace, which was wrapped in green is the open feeling of charm where you can enjoy the light and wind. Terrace of "Lounge" and "Children's Room" is connected by a private garden, Parents and children, You can share the heart bouncing dip in the neighbors. (Kids Room Rendering) ![Shared facilities. [Colored by nature, Gathering talk to dwelling] In the center of the green of the main approach, Extending from east to west "Bright View Terrace". To each of the residential building is, We have established a shared facility overlooking the green from the wide windows. In the "lounge" is Talking and reading of the place of the "EAST WING". (Entrance lounge Rendering)](/images/chiba/inzai/da17b0f07.jpg) [Colored by nature, Gathering talk to dwelling] In the center of the green of the main approach, Extending from east to west "Bright View Terrace". To each of the residential building is, We have established a shared facility overlooking the green from the wide windows. In the "lounge" is Talking and reading of the place of the "EAST WING". (Entrance lounge Rendering) Common utility![Common utility. [Parking 100%] We have prepared the entire mansion worth of on-site parking. It supports a comfortable car life. (The photograph is an example of a parking can be models)](/images/chiba/inzai/da17b0f05.jpg) [Parking 100%] We have prepared the entire mansion worth of on-site parking. It supports a comfortable car life. (The photograph is an example of a parking can be models) ![Common utility. [Electric bicycle rental] Rent a bicycle with electric assist function that everyone of you live can be used a total of eight available. You can feel free to go out at any time. (Same specifications)](/images/chiba/inzai/da17b0f02.jpg) [Electric bicycle rental] Rent a bicycle with electric assist function that everyone of you live can be used a total of eight available. You can feel free to go out at any time. (Same specifications) Security![Security. [Security "Owl 24"] 24hours ・ 365 days a comprehensive monitoring by introducing a system "Owl 24", Even failure or fire of any chance of equipment, And quickly addressed. (Conceptual diagram)](/images/chiba/inzai/da17b0f09.gif) [Security "Owl 24"] 24hours ・ 365 days a comprehensive monitoring by introducing a system "Owl 24", Even failure or fire of any chance of equipment, And quickly addressed. (Conceptual diagram) ![Security. [Shared entrance auto-lock system] The auto-lock system adopted, Shut out the comings and goings of a suspicious person to the interior from the security line. (Conceptual diagram)](/images/chiba/inzai/da17b0f10.gif) [Shared entrance auto-lock system] The auto-lock system adopted, Shut out the comings and goings of a suspicious person to the interior from the security line. (Conceptual diagram) ![Security. [Color TV monitor with intercom] Intercom with a color TV monitor the entrance of visitors can be identified from within each dwelling unit. It can be found in the visitor's face and voice, And effective in intrusion deterrence of a suspicious person. Also, Visit of absence in it is possible to record a visitor of the message also can be checked after returning home. It is hands-free specification can speak without a handset. (Same specifications)](/images/chiba/inzai/da17b0f04.jpg) [Color TV monitor with intercom] Intercom with a color TV monitor the entrance of visitors can be identified from within each dwelling unit. It can be found in the visitor's face and voice, And effective in intrusion deterrence of a suspicious person. Also, Visit of absence in it is possible to record a visitor of the message also can be checked after returning home. It is hands-free specification can speak without a handset. (Same specifications) ![Security. [Reversible rotary cylinder key] Rotary cylinder key with improved resistance to picking performance. On the theory, 1000 There is a billion kinds of key pattern is extremely effective for the anti-duplication. It has become a convenient reversible type to plug from either side. (Concept illustration)](/images/chiba/inzai/da17b0f11.gif) [Reversible rotary cylinder key] Rotary cylinder key with improved resistance to picking performance. On the theory, 1000 There is a billion kinds of key pattern is extremely effective for the anti-duplication. It has become a convenient reversible type to plug from either side. (Concept illustration) ![Security. [Double lock and push-pull handle] The keyhole was installed in two, upper and lower portions of the front door "double lock". In cooperation with the security of the rotary cylinder key to excellent security performance. The doorknob, Adoption of a push-pull handle that can be opened and closed by simply pushing and pulling with a light force. Is a specification that is easy opening and closing, even if a lot of luggage. (Same specifications)](/images/chiba/inzai/da17b0f14.jpg) [Double lock and push-pull handle] The keyhole was installed in two, upper and lower portions of the front door "double lock". In cooperation with the security of the rotary cylinder key to excellent security performance. The doorknob, Adoption of a push-pull handle that can be opened and closed by simply pushing and pulling with a light force. Is a specification that is easy opening and closing, even if a lot of luggage. (Same specifications) Features of the building![Features of the building. [The south side is the first kind low-rise exclusive residential area. Form of open-minded life of Zenteiminami direction] 7-minute walk from the "Chiba New Town central" station. The first kind low-rise exclusive residential area view to the south, East is adjacent to the "Togami Tainishi Street Ward Park," "Bright View Terrace". Taking advantage of its vast site, Zenteiminami direction ・ 150 House, Parking also ensure the entire mansion worth on site. The basic design of the big community, The balcony handrail as glass specification, Bright and sophisticated impression. living ・ It is also a good view from the dining. (In fact a somewhat different in that has been subjected to some CG processing in appearance photo)](/images/chiba/inzai/da17b0f15.jpg) [The south side is the first kind low-rise exclusive residential area. Form of open-minded life of Zenteiminami direction] 7-minute walk from the "Chiba New Town central" station. The first kind low-rise exclusive residential area view to the south, East is adjacent to the "Togami Tainishi Street Ward Park," "Bright View Terrace". Taking advantage of its vast site, Zenteiminami direction ・ 150 House, Parking also ensure the entire mansion worth on site. The basic design of the big community, The balcony handrail as glass specification, Bright and sophisticated impression. living ・ It is also a good view from the dining. (In fact a somewhat different in that has been subjected to some CG processing in appearance photo) ![Features of the building. [Completed in convenient and refreshing environment New Town] Local appearance to show a generous appearance by placing the two buildings in symmetry. Living space in which all households are spacious south-facing 80 sq m more than. Exceptional living is also a feeling of opening a wide sash ・ You can enjoy low-rise residential area over views that spread to the south from the dining. (In fact a somewhat different in that has been subjected to some CG processing in appearance photo)](/images/chiba/inzai/da17b0f16.jpg) [Completed in convenient and refreshing environment New Town] Local appearance to show a generous appearance by placing the two buildings in symmetry. Living space in which all households are spacious south-facing 80 sq m more than. Exceptional living is also a feeling of opening a wide sash ・ You can enjoy low-rise residential area over views that spread to the south from the dining. (In fact a somewhat different in that has been subjected to some CG processing in appearance photo) ![Features of the building. [Kaori bloom in four seasons, Green and shining, It is welcoming birds chirping] The main approach space that becomes the center of the community, Namiki Ya of Satozakura to put a stunning flower in spring, Planting a wig of the large tree as a symbol tree. Bird bus that birds can bathe, Nestled well as bench Ishizukuri to rest in the shade of a tree, The comfort of the sunshine and the breeze has been directed as a space of rest that you can enjoy every day. (Bright Avenue and appearance Rendering)](/images/chiba/inzai/da17b0f08.jpg) [Kaori bloom in four seasons, Green and shining, It is welcoming birds chirping] The main approach space that becomes the center of the community, Namiki Ya of Satozakura to put a stunning flower in spring, Planting a wig of the large tree as a symbol tree. Bird bus that birds can bathe, Nestled well as bench Ishizukuri to rest in the shade of a tree, The comfort of the sunshine and the breeze has been directed as a space of rest that you can enjoy every day. (Bright Avenue and appearance Rendering) ![Features of the building. [In harmony with the streetscape, Spread the green of moisture] View a wide in the first kind low-rise exclusive residential area in the south, East park adjacent, By contact with the three sides of the west north-south street, Open feeling can be felt "Bright View Terrace". Taking advantage of the site shape, We arranged two residential buildings in symmetry, By providing the garden approach space of colorful planting in the center, The apartment Street District of north the low-rise residential area of south Connect in green. further, Wrapped in green the entire residential building by greening the wall of the multi-storey car park, Work to maintain harmony of the streets around. (Site layout)](/images/chiba/inzai/da17b0f13.jpg) [In harmony with the streetscape, Spread the green of moisture] View a wide in the first kind low-rise exclusive residential area in the south, East park adjacent, By contact with the three sides of the west north-south street, Open feeling can be felt "Bright View Terrace". Taking advantage of the site shape, We arranged two residential buildings in symmetry, By providing the garden approach space of colorful planting in the center, The apartment Street District of north the low-rise residential area of south Connect in green. further, Wrapped in green the entire residential building by greening the wall of the multi-storey car park, Work to maintain harmony of the streets around. (Site layout) ![Features of the building. [Without being blocked by the sunshine, Bright view good dwelling] While a station 7-minute walk, Residential area of rich wrapped in natural living environment. The south side of the "Bright View Terrace" is spread is low-rise single-family residential area. To "Chiba New Town center" Station development area of, Shopping Centre, Situated office buildings, To support the day-to-day convenience of this city rich. (Rich conceptual diagram)](/images/chiba/inzai/da17b0f20.gif) [Without being blocked by the sunshine, Bright view good dwelling] While a station 7-minute walk, Residential area of rich wrapped in natural living environment. The south side of the "Bright View Terrace" is spread is low-rise single-family residential area. To "Chiba New Town center" Station development area of, Shopping Centre, Situated office buildings, To support the day-to-day convenience of this city rich. (Rich conceptual diagram) Building structure![Building structure. [24 hours low air flow ventilation system] With permanent ventilation function of bathroom ventilation dryer, Circulating the weak wind in the dwelling unit. To discharge the dirty air even while closing the window, To capture the fresh air. (Conceptual diagram)](/images/chiba/inzai/da17b0f01.gif) [24 hours low air flow ventilation system] With permanent ventilation function of bathroom ventilation dryer, Circulating the weak wind in the dwelling unit. To discharge the dirty air even while closing the window, To capture the fresh air. (Conceptual diagram) ![Building structure. [Flat Floor] Doorway of the living room, As much as possible to eliminate the difference in level, such as the bathroom entrance, Consideration to the ease of walking. It aims to secure living space up to the senior from children. (Same specifications)](/images/chiba/inzai/da17b0f03.jpg) [Flat Floor] Doorway of the living room, As much as possible to eliminate the difference in level, such as the bathroom entrance, Consideration to the ease of walking. It aims to secure living space up to the senior from children. (Same specifications) ![Building structure. [Ceiling height of up to 2.5m] In "Bright View Terrace", The ceiling height in the dwelling unit as the maximum 2.5m, Achieve a relaxed living space. Along with the small beams of small unbonded construction method, It grants the airy comfortable to live. (Conceptual diagram)](/images/chiba/inzai/da17b0f19.gif) [Ceiling height of up to 2.5m] In "Bright View Terrace", The ceiling height in the dwelling unit as the maximum 2.5m, Achieve a relaxed living space. Along with the small beams of small unbonded construction method, It grants the airy comfortable to live. (Conceptual diagram) ![Building structure. [A total of 54 firm pile foundation of] To strong ground as a support layer, Maximum pile diameter of about 2.4m steel pipe winding pile driving the present total of 54 of the, We will firmly support the building. Also, The 拡底 pile obtained a further strong support by to expand the terminal portion of the pile to about 2.4m adopted, We have to realize the high earthquake resistance. (Except for some pile)](/images/chiba/inzai/da17b0f17.gif) [A total of 54 firm pile foundation of] To strong ground as a support layer, Maximum pile diameter of about 2.4m steel pipe winding pile driving the present total of 54 of the, We will firmly support the building. Also, The 拡底 pile obtained a further strong support by to expand the terminal portion of the pile to about 2.4m adopted, We have to realize the high earthquake resistance. (Except for some pile) ![Building structure. [High-strength concrete / Water-cement ratio of 50 percent or less] Adopt a high-strength concrete to withstand the compression of about 3000t per 1 sq m. The water-cement ratio as 50% or less, To build a high-quality concrete. (Except for some pile)](/images/chiba/inzai/da17b0f12.gif) [High-strength concrete / Water-cement ratio of 50 percent or less] Adopt a high-strength concrete to withstand the compression of about 3000t per 1 sq m. The water-cement ratio as 50% or less, To build a high-quality concrete. (Except for some pile) ![Building structure. [Housing Performance Evaluation] From third-party organization that has been registered by the Minister of Land, Infrastructure and Transport specified, "Designing housing performance evaluation", "construction Housing Performance Evaluation" We all houses get. ( ※ For more information see "Housing term large Dictionary")](/images/chiba/inzai/da17b0f18.gif) [Housing Performance Evaluation] From third-party organization that has been registered by the Minister of Land, Infrastructure and Transport specified, "Designing housing performance evaluation", "construction Housing Performance Evaluation" We all houses get. ( ※ For more information see "Housing term large Dictionary") Surrounding environment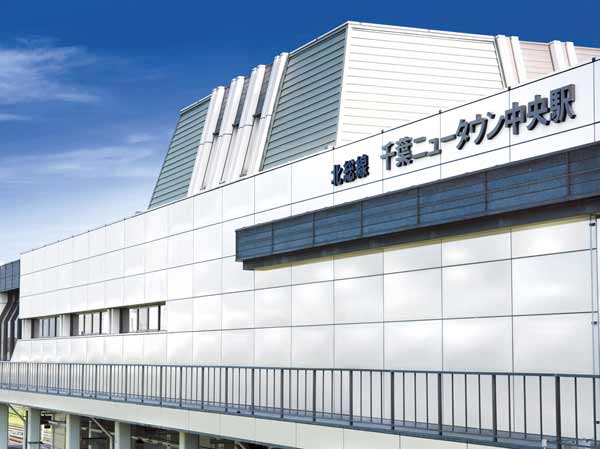 "Chiba New Town central" station 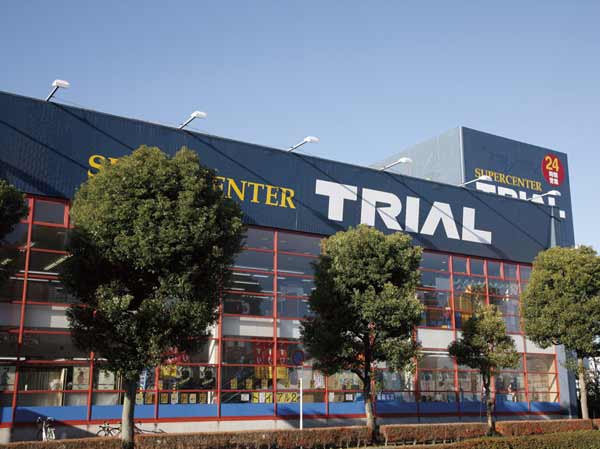 Supercenters trial Chiba New Town store (about 350m, A 5-minute walk)  Ion Chiba New Town store (about 790m, A 10-minute walk) 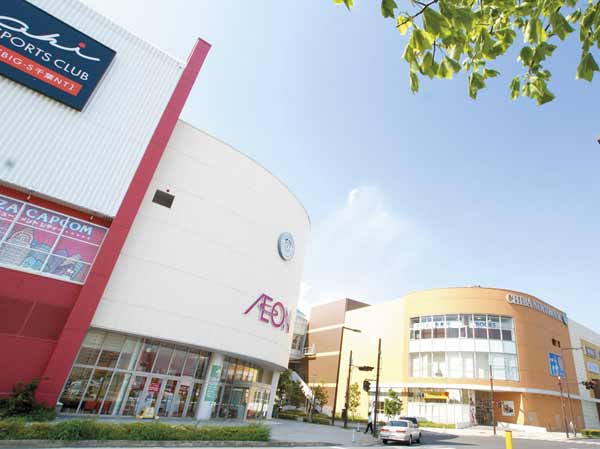 Aeon Mall Chiba New Town (about 800m, A 10-minute walk) 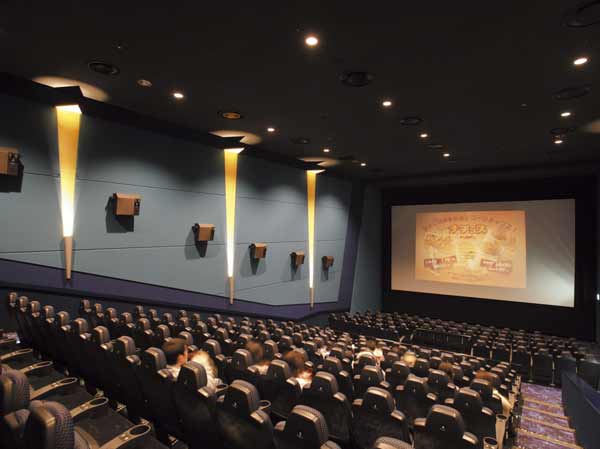 Warner ・ Michael ・ Cinemas Chiba New Town (in the Aeon Mall Chiba New Town) (about 800m, A 10-minute walk) 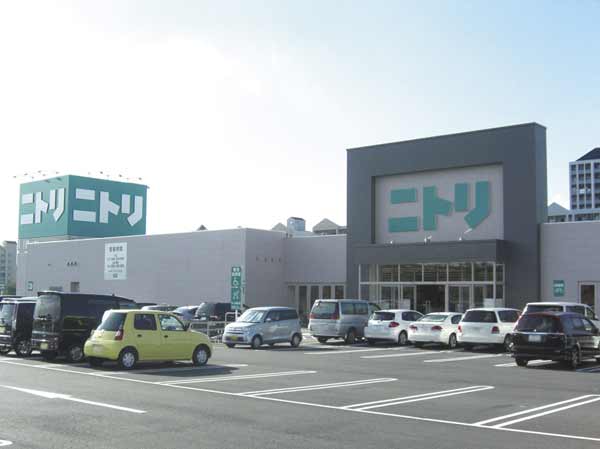 Nitori Chiba New Town store (about 720m, A 9-minute walk) 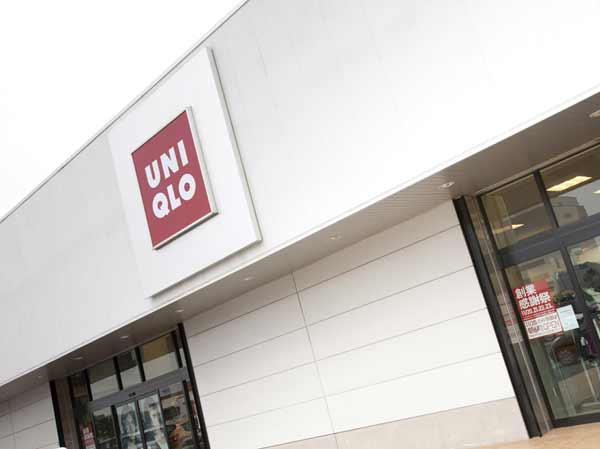 Uniqlo (within Across Plaza Chiba New Town) (about 630m, An 8-minute walk) 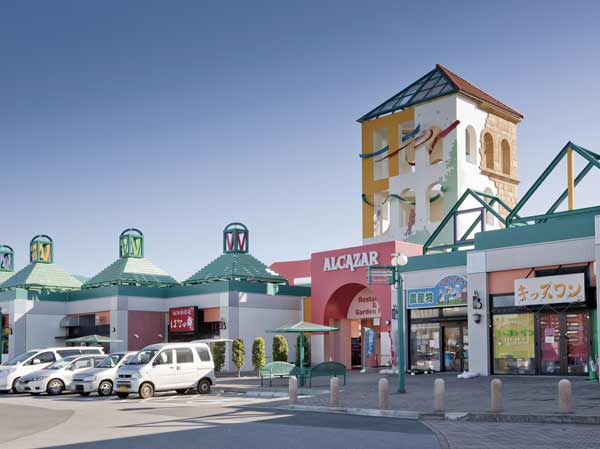 Alcazar (about 1030m, Walk 13 minutes) 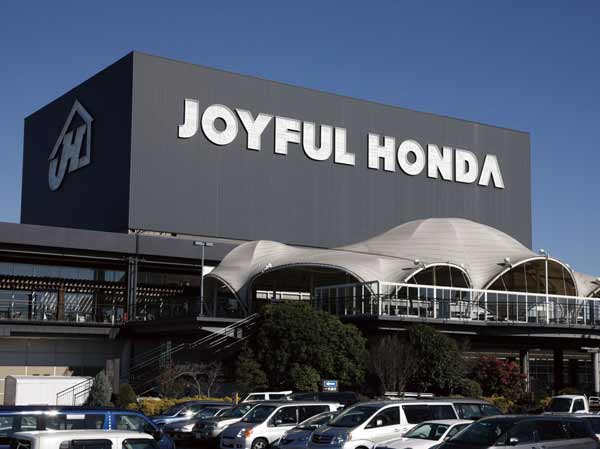 Joyful Honda Chiba New Town store (about 4280m, Car about 7 minutes) 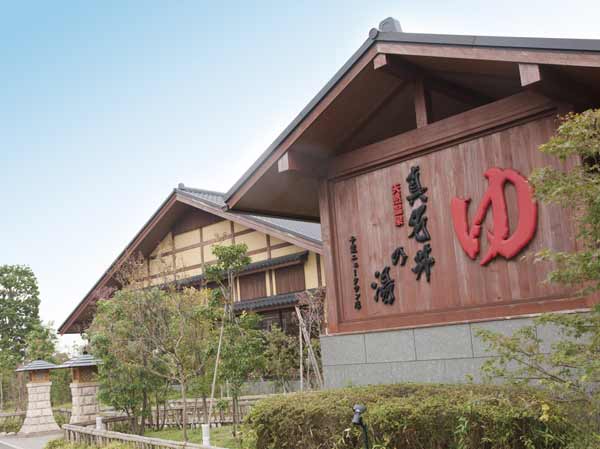 Hot water of Mana well Chiba New Town store (about 310m, 4-minute walk) 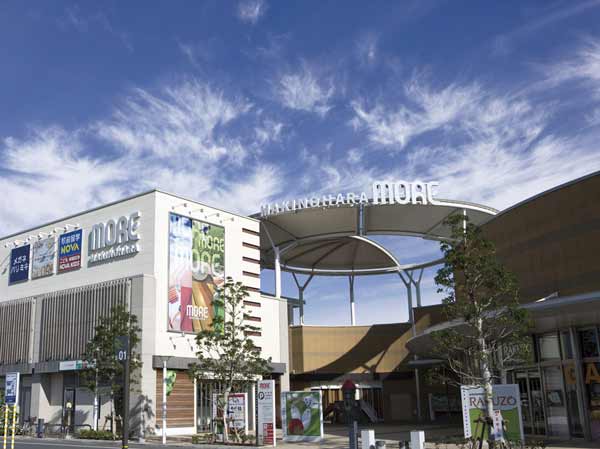 Makinohara mower (about 5330m, Car about 8 minutes) 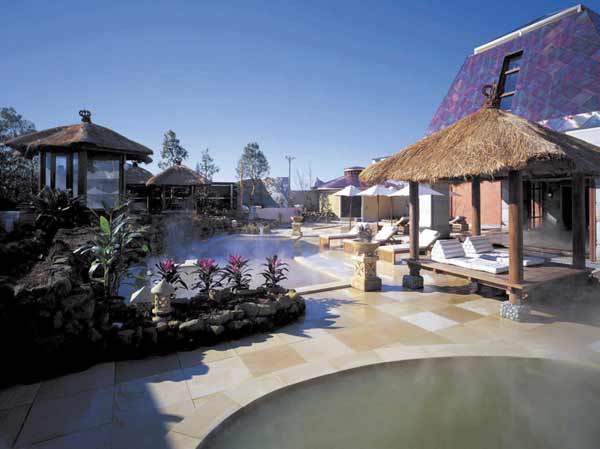 Healing Villa Inzai (Makinohara the mower) (about 5330m, Car about 8 minutes) 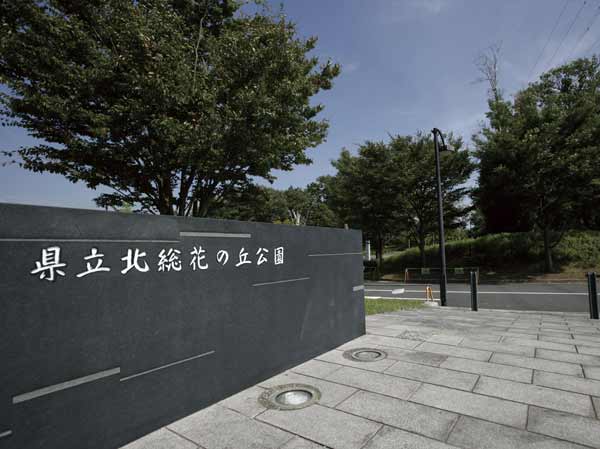 North Soka of hill park (about 820m, 11-minute walk) 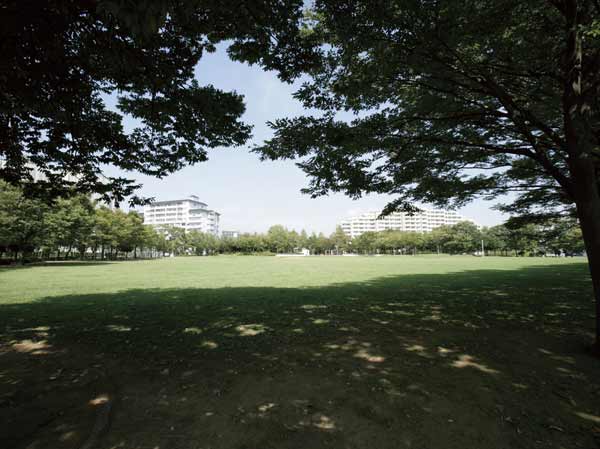 Otsuka before park (about 1160m, A 15-minute walk) 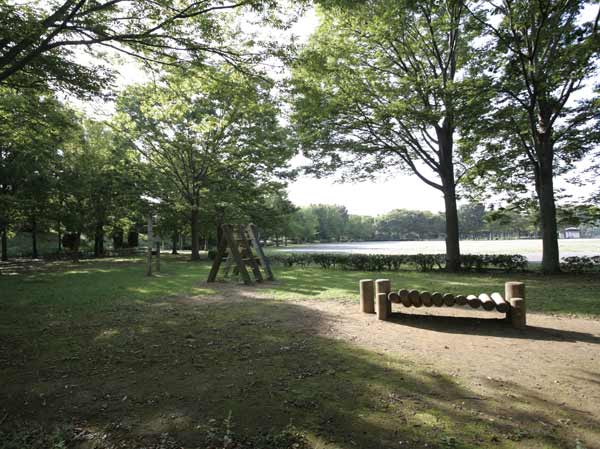 Tatarada park (about 1530m, Car about 3 minutes) Location | ||||||||||||||||||||||||||||||||||||||||||||||||||||||||||||||||||||||||||||||||||||||||||||||||||||||