New Apartments » Kanto » Chiba Prefecture » Inzai
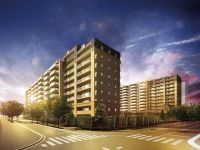 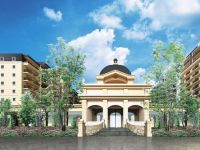
| Property name 物件名 | | Gothenburg, Lena City Chiba New Town center ヴェレーナシティ千葉ニュータウン中央 | Time residents 入居時期 | | March 2015 in late schedule 2015年3月下旬予定 | Floor plan 間取り | | 3LDK ~ 4LDK 3LDK ~ 4LDK | Units sold 販売戸数 | | 7 units 7戸 | Occupied area 専有面積 | | 100.03 sq m ~ 100.33 sq m 100.03m2 ~ 100.33m2 | Address 住所 | | Chiba Prefecture Inzai Togami stand 1-18-1 千葉県印西市戸神台1-18-1(地番) | Traffic 交通 | | KitaSosen "Chiba New Town center" walk 5 minutes 北総線「千葉ニュータウン中央」歩5分
| Sale schedule 販売スケジュール | | Sales scheduled to start 2014 in late January ※ The price is undecided. ※ Acts that lead to secure the contract or reservation of the application and the application order to sale can not be absolutely. 販売開始予定 2014年1月下旬※価格は未定です。※販売開始まで契約または予約の申込および申込順位の確保につながる行為は一切できません。 | Completion date 完成時期 | | Mid-scheduled February 2015 2015年2月中旬予定 | Number of units 今回販売戸数 | | 7 units 7戸 | Expected price range 予定価格帯 | | 29 million yen ~ 36 million yen 2900万円台 ~ 3600万円台 | Administrative expense 管理費 | | An unspecified amount 金額未定 | Management reserve 管理準備金 | | An unspecified amount 金額未定 | Repair reserve 修繕積立金 | | An unspecified amount 金額未定 | Repair reserve fund 修繕積立基金 | | An unspecified amount 金額未定 | Other area その他面積 | | Balcony area: 3.99 sq m ~ 19.63 sq m , Open-air living room balcony area: 16.2 sq m バルコニー面積:3.99m2 ~ 19.63m2、オープンエアリビングバルコニー面積:16.2m2 | Other limitations その他制限事項 | | The second kind altitude district, Law Article 22 zone, Chiba New Town Central Station area Togami table ・ Muzaigakuendai district district planning area 第二種高度地区、法22条区域、千葉ニュータウン中央駅圏戸神台・武西学園台地区地区計画区域 | Property type 物件種別 | | Mansion マンション | Total units 総戸数 | | 217 units (Sky Villa: 119 units, Blossom Villa: 98 units / Other management staff room, Assembly room and lounge each 1 units) 217戸(スカイヴィラ:119戸、ブラッサムヴィラ:98戸/他に管理員室、集会室兼ラウンジ各1戸) | Structure-storey 構造・階建て | | Sky Villa / RC12 story, Blossom Villa / RC10 story スカイヴィラ/RC12階建、ブラッサムヴィラ/RC10階建 | Construction area 建築面積 | | Sky Villa / 1638.27 sq m , Blossom Villa / 2067.79 sq m スカイヴィラ/1638.27m2、ブラッサムヴィラ/2067.79m2 | Building floor area 建築延床面積 | | Sky Villa / 12432.82 sq m [Part of such shared hallway 396.81 sq m , Including volume covered area of the portion of 295.05 sq m such as a car garage] , Blossom Villa / 10738.91 sq m [Part of such shared hallway 438.24 sq m , Part such as an automobile garage 302.6 sq m , Including volume covered area of the portion of 8.98 sq m of such stockpile warehouse] スカイヴィラ/12432.82m2[共用廊下等の部分396.81m2、自動車車庫等の部分295.05m2の容積対象外面積含む]、ブラッサムヴィラ/10738.91m2[共用廊下等の部分438.24m2、自動車車庫等の部分302.6m2、備蓄倉庫等の部分8.98m2の容積対象外面積含む] | Site area 敷地面積 | | 10864.99 sq m , (Registry plan ・ Building check target site area ・ Actual measurement) [Sky Villa: 5284.62 sq m , Blossom Villa: 5580.37 sq m ] 10864.99m2、(登記簿予定・建築確認対象敷地面積・実測)[スカイヴィラ:5284.62m2、ブラッサムヴィラ:5580.37m2] | Site of the right form 敷地の権利形態 | | Share of ownership 所有権の共有 | Use district 用途地域 | | First-class medium and high-rise exclusive residential area 第一種中高層住居専用地域 | Parking lot 駐車場 | | 220 cars on site (without charge, Flat postfix expression ※ One for disabled guests ・ One for visitors ・ Including one for management) 敷地内220台(料金無、平置式※身障者用1台・来客用1台・管理用1台含む) | Bicycle-parking space 駐輪場 | | 217 cars (fee undecided) (flat postfix expression) 217台収容(料金未定)(平置式) | Management form 管理形態 | | Consignment (commuting) 委託(通勤) | Other overview その他概要 | | Building confirmation number: No. UHEC Ken確 25,385 (2013 October 31 date) (Sky Villa),
No. UHEC Ken確 25,386 (2013 October 31 date) (Blossom Villa)
One housing complex certification number: Kendai 869 No. (2013 October 4, 2009) 建築確認番号:第UHEC建確25385号(平成25年10月31日付) (スカイヴィラ)、
第UHEC建確25386号(平成25年10月31日付)(ブラッサムヴィラ)
一団地認定番号:建第869号(平成25年10月4日) | About us 会社情報 | | <Seller> Governor of Tokyo (1) No. 91090 (Corporation) Tokyo Metropolitan Government Building Lots and Buildings Transaction Business Association (Corporation) metropolitan area real estate Fair Trade Council member Yamato estate group Nippon Sogo Estate Co., Ltd. Yubinbango105-0004 Tokyo, Minato-ku, Shimbashi 1-8-3 Sumitomo Shimbashi building 8F <売主>東京都知事(1)第91090 号(公社)東京都宅地建物取引業協会会員 (公社)首都圏不動産公正取引協議会加盟大和地所グループ日本綜合地所株式会社〒105-0004 東京都港区新橋1-8-3 住友新橋ビル8F | Construction 施工 | | HASEKO Corporation (株)長谷工コーポレーション | Management 管理 | | Day 綜 Community (Ltd.) 日綜コミュニティ(株) |
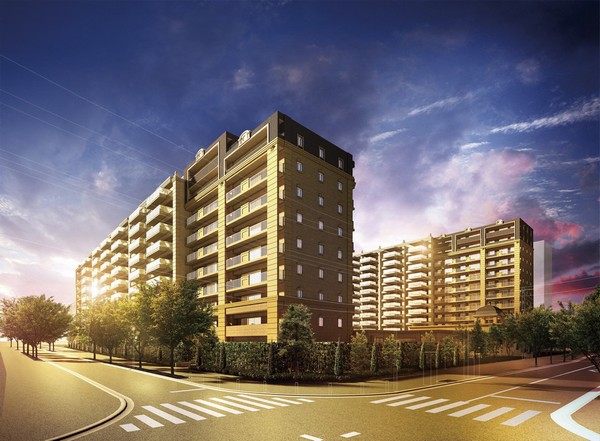 Exterior - Rendering ※ Which was raised to draw based on the drawings of the design stage, appearance ・ Outdoor facility ・ Planting is slightly different actual and.
外観完成予想図※設計段階の図面を基に描き起こしたもので、外観・外構・植栽は実際とは多少異なります。
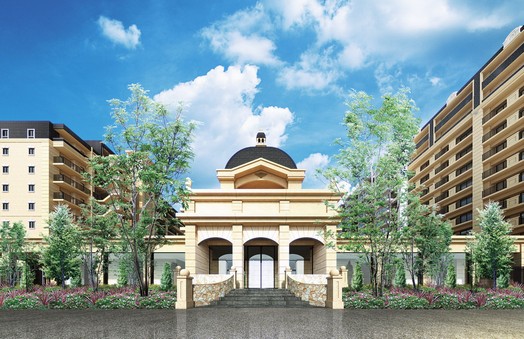 Exterior - Rendering ※ Which was raised to draw based on the drawings of the design stage, appearance ・ Outdoor facility ・ Planting is slightly different actual and.
外観完成予想図※設計段階の図面を基に描き起こしたもので、外観・外構・植栽は実際とは多少異なります。
 Open-air living room balcony Rendering ※ EOB type and same specifications. Which was subjected to a CG processing, shape ・ Color, etc. is slightly different from the actual.
オープンエアリビングバルコニー完成予想図※EOBタイプと同仕様。CG加工を施したもので、形状・色などは実際とは多少異なります。
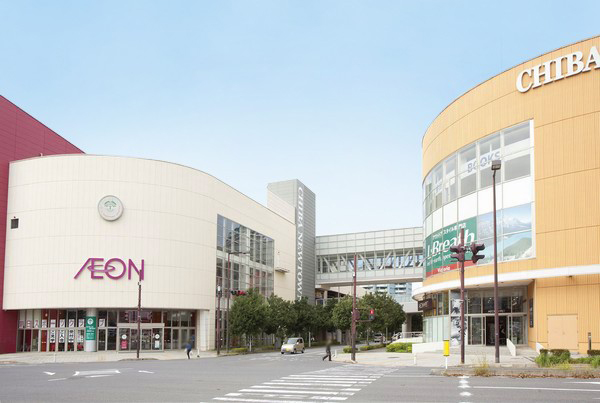 Aeon Mall Chiba New Town (11 mins / Large shopping mall about 840m) 180 specialty shops are aligned. Food floor is open from 7 am to 10 pm.
イオンモール千葉ニュータウン(徒歩11分/約840m)180の専門店が揃う大型ショッピングモール。食品フロアは朝7時から夜10時まで営業。
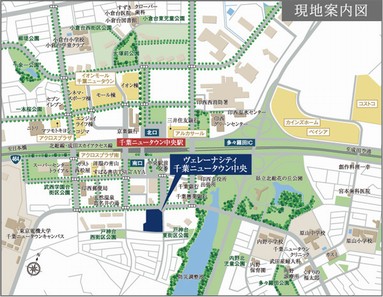 Local guide map
現地案内図
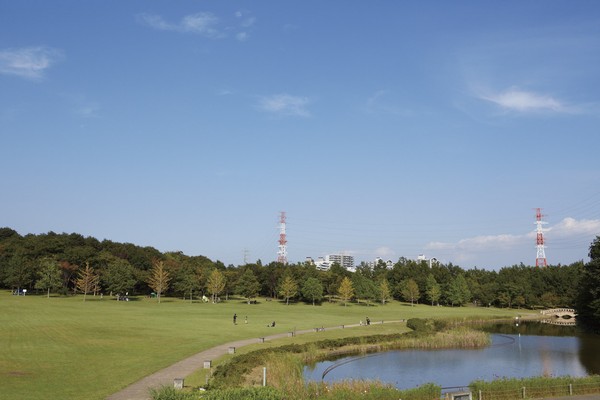 Prefectural North Soka Hill Park (4-minute walk / Also includes about 270m) dog run and barbecue Square, About 500,000 sq large park of m.
県立北総花の丘公園(徒歩4分/約270m)ドッグランやバーベキュー広場も備える、約50万m2の大型公園。
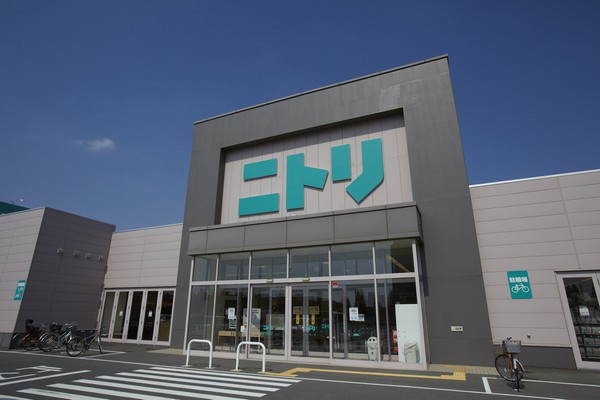 Nitori Chiba New Town store (a 15-minute walk / About 1160m) 1 floor spacious store of. Also easy to shopping. Aligned with the reasonable also new house of furniture.
ニトリ千葉ニュータウン店(徒歩15分/約1160m)1フロアの広々とした店内。買い物もしやすい。新居の家具もリーズナブルに揃えられる。
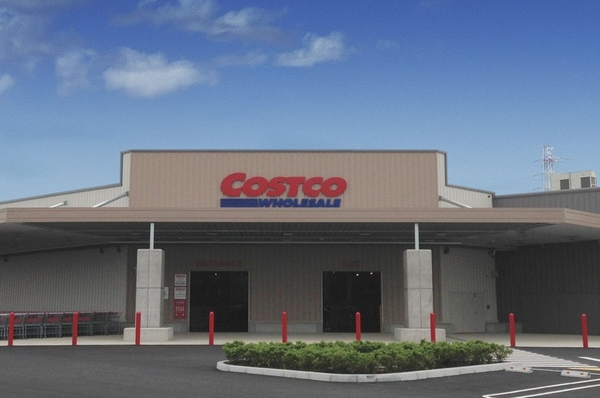 Costco Chiba New Town (walk 21 minutes / About 1680m) opened in July 2013 of the store. Flat 置駐 car park are prepared 772 units, Parking is also easy to.
コストコ千葉ニュータウン(徒歩21分/約1680m)2013年7月にオープンしたばかりの店舗。平置駐車場が772台用意されており、駐車もしやすい。
Gothenburg, Lena City Chiba New Town centerヴェレーナシティ千葉ニュータウン中央 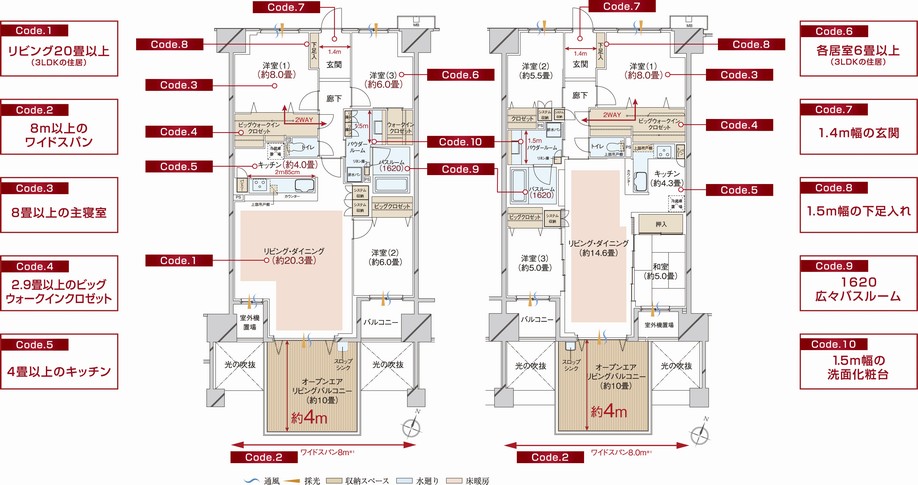 (living ・ kitchen ・ bath ・ bathroom ・ toilet ・ balcony ・ terrace ・ Private garden ・ Storage, etc.)
(リビング・キッチン・お風呂・洗面室・トイレ・バルコニー・テラス・専用庭・収納など)
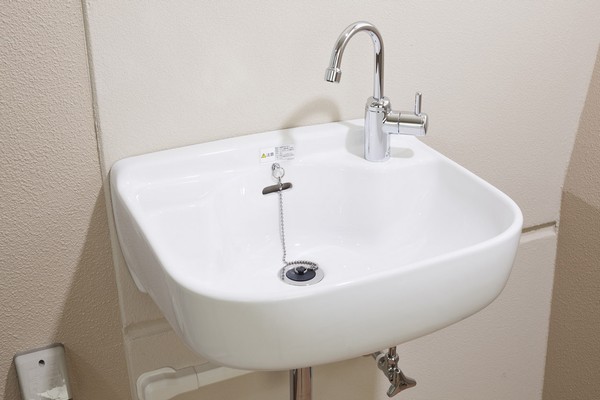 Slop sink (amenities four points the same specification) Gardening and when you wash the shoes, And is likely to also come in handy, such as when you put out a vinyl pool.
スロップシンク(設備写真4点同仕様)ガーデニングや靴を洗う時、ビニールプールを出す時などにも重宝しそうです。
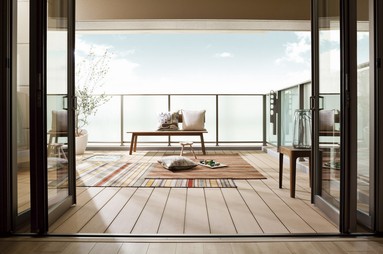 Open-air living room balcony ※ EOB type and taking pictures of the same specification ・ Which was subjected to a CG processing, shape ・ Color, etc. is slightly different from the actual.
オープンエアリビングバルコニー※EOBタイプと同仕様のものを撮影・CG加工を施したもので、形状・色などは実際とは多少異なります。
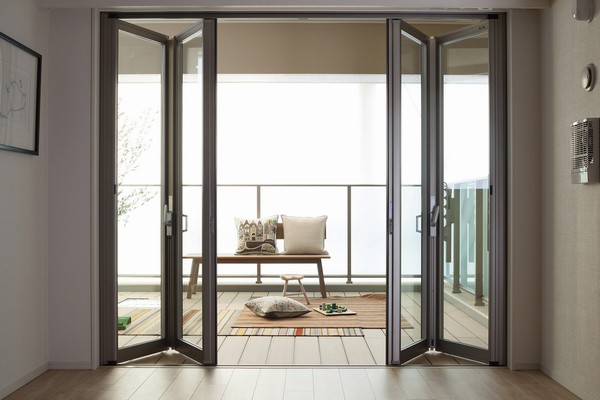 Since the big take the opening of a flexible window full open, We put a lot take the light and wind.
フレキシブルウィンドウフルオープンで開口部分を大きく取れるので、光と風をたっぷり採りこめます。
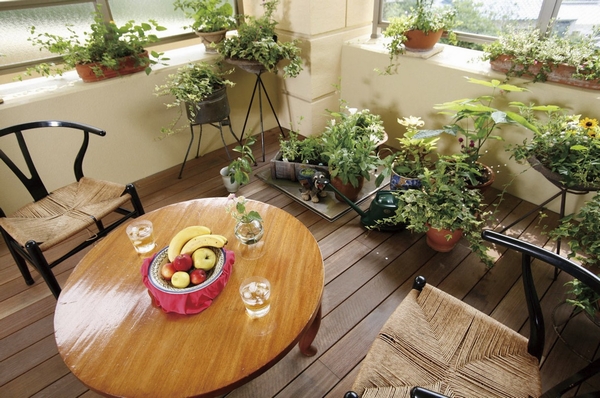 Also Masu fun Me full-fledged gardening as open-air living room balcony photo. ※ EOB type and same specifications
オープンエアリビングバルコニー写真のように本格的なガーデニングも愉しめます。※EOBタイプと同仕様
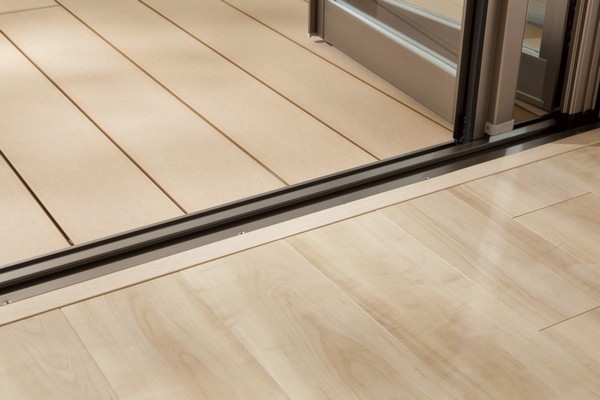 Up sense of unity with the flat tone floor living. Friendly making for those of children and elderly.
フラット調フロアリビングとの一体感がアップ。子どもや高齢の方にも優しいつくりです。
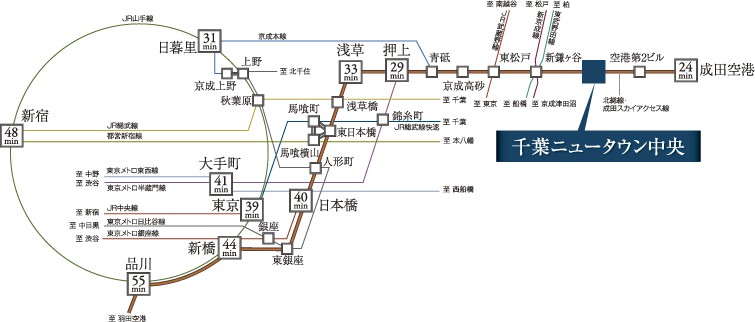 Access view
交通アクセス図
Balcony ・ terrace ・ Private gardenバルコニー・テラス・専用庭 ![balcony ・ terrace ・ Private garden. [Open-air living room balcony] Depth of about 4m, In the space of about 10 tatami mats, Open-air living room balcony with a variety of dedicated equipment. Such as the holiday of a branch and hobbies of gardening, It increases the likelihood of lifestyle. (DOB type same specifications)](/images/chiba/inzai/59835de01.jpg) [Open-air living room balcony] Depth of about 4m, In the space of about 10 tatami mats, Open-air living room balcony with a variety of dedicated equipment. Such as the holiday of a branch and hobbies of gardening, It increases the likelihood of lifestyle. (DOB type same specifications)
【オープンエアリビングバルコニー】奥行き約4m、約10畳というスペースに、さまざまな専用装備を備えたオープンエアリビングバルコニー。休日のブランチや趣味のガーデニングなど、ライフスタイルの可能性を広げます。(DOBタイプ同仕様)
![balcony ・ terrace ・ Private garden. [Slop sink] Adopted in the open-air living room balcony. (Same specifications)](/images/chiba/inzai/59835de02.jpg) [Slop sink] Adopted in the open-air living room balcony. (Same specifications)
【スロップシンク】オープンエアリビングバルコニーに採用。(同仕様)
![balcony ・ terrace ・ Private garden. [ceiling light] Adopted in the open-air living room balcony. (Same specifications)](/images/chiba/inzai/59835de09.jpg) [ceiling light] Adopted in the open-air living room balcony. (Same specifications)
【シーリングライト】オープンエアリビングバルコニーに採用。(同仕様)
![balcony ・ terrace ・ Private garden. [Deck light] Adopted in the open-air living room. (Same specifications)](/images/chiba/inzai/59835de03.jpg) [Deck light] Adopted in the open-air living room. (Same specifications)
【デッキライト】オープンエアリビングに採用。(同仕様)
![balcony ・ terrace ・ Private garden. [Waterproof outlet] Open-air living room balcony ・ Adopted in the open-air living room. (Same specifications)](/images/chiba/inzai/59835de04.jpg) [Waterproof outlet] Open-air living room balcony ・ Adopted in the open-air living room. (Same specifications)
【防水コンセント】オープンエアリビングバルコニー・オープンエアリビングに採用。(同仕様)
![balcony ・ terrace ・ Private garden. [Flat tone floor] Open-air living room balcony ・ Adopted in the open-air living room. (Same specifications)](/images/chiba/inzai/59835de05.jpg) [Flat tone floor] Open-air living room balcony ・ Adopted in the open-air living room. (Same specifications)
【フラット調フロア】オープンエアリビングバルコニー・オープンエアリビングに採用。(同仕様)
![balcony ・ terrace ・ Private garden. [Flexible window] Open-air living room balcony ・ Adopted in the open-air living room. (Same specifications)](/images/chiba/inzai/59835de06.jpg) [Flexible window] Open-air living room balcony ・ Adopted in the open-air living room. (Same specifications)
【フレキシブルウィンドウ】オープンエアリビングバルコニー・オープンエアリビングに採用。(同仕様)
![balcony ・ terrace ・ Private garden. [Pleated screen door] Open-air living room balcony ・ Adopted in the open-air living room. (Same specifications)](/images/chiba/inzai/59835de07.jpg) [Pleated screen door] Open-air living room balcony ・ Adopted in the open-air living room. (Same specifications)
【プリーツ網戸】オープンエアリビングバルコニー・オープンエアリビングに採用。(同仕様)
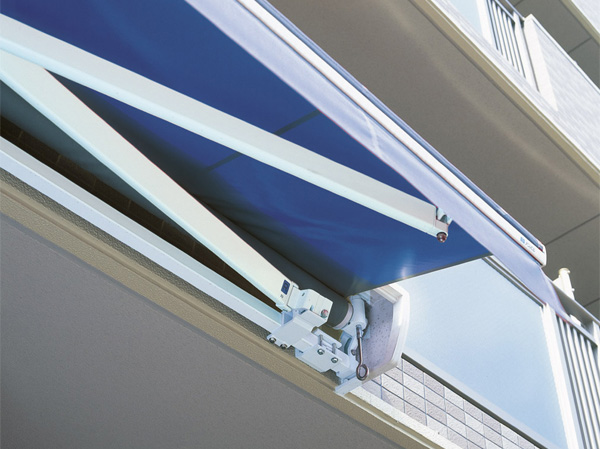 (Shared facilities ・ Common utility ・ Pet facility ・ Variety of services ・ Security ・ Earthquake countermeasures ・ Disaster-prevention measures ・ Building structure ・ Such as the characteristics of the building)
(共用施設・共用設備・ペット施設・各種サービス・セキュリティ・地震対策・防災対策・建物構造・建物の特徴など)
Features of the building建物の特徴 ![Features of the building. [appearance] South-facing dwelling unit 100%, Free flat 置駐 car park 100% complete. And a variety of plans that exceed a footprint 100m2 are available. Chiba New Town central "new EURO Street District" birth. Born in livable city, Livable dwelling. (Rendering)](/images/chiba/inzai/59835df01.jpg) [appearance] South-facing dwelling unit 100%, Free flat 置駐 car park 100% complete. And a variety of plans that exceed a footprint 100m2 are available. Chiba New Town central "new EURO Street District" birth. Born in livable city, Livable dwelling. (Rendering)
【外観】南向き住戸100%、無料平置駐車場100%完備。そして専有面積100m2を超えるさまざまなプランが用意されています。千葉ニュータウン中央に「新EURO街区」誕生。住みやすい街に生まれる、暮らしやすい住まい。(完成予想図)
![Features of the building. [appearance] France ・ Resort city Chantilly in the Paris suburbs. It is to birth the castle Chantilly castle to represent the town in the motif, It is "ve Lena City Chiba New Town center". (Rendering)](/images/chiba/inzai/59835df02.jpg) [appearance] France ・ Resort city Chantilly in the Paris suburbs. It is to birth the castle Chantilly castle to represent the town in the motif, It is "ve Lena City Chiba New Town center". (Rendering)
【外観】フランス・パリ郊外にあるリゾート都市シャンティイ。その街を代表する名城シャンティイ城をモティーフに誕生するのが、「ヴェレーナシティ千葉ニュータウン中央」です。(完成予想図)
![Features of the building. [landscape ・ design] Realize all households south-facing residence plan two residential buildings. Also, The vast space that could be in between the "Sky Villa" of "Blossom Villa" two residential buildings, Prepare each one worth of free parking all 217 House. Is also available one each compartment further cycle port.](/images/chiba/inzai/59835df03.jpg) [landscape ・ design] Realize all households south-facing residence plan two residential buildings. Also, The vast space that could be in between the "Sky Villa" of "Blossom Villa" two residential buildings, Prepare each one worth of free parking all 217 House. Is also available one each compartment further cycle port.
【ランドスケープ・デザイン】2つの住居棟を全戸南向きの住居プランを実現。また、「スカイヴィラ」と「ブラッサムヴィラ」2つの住居棟の間にできた広大なスペースに、全217邸各1台分の無料駐車場を用意。さらにサイクルポートも各1区画用意されています。
Surrounding environment周辺環境 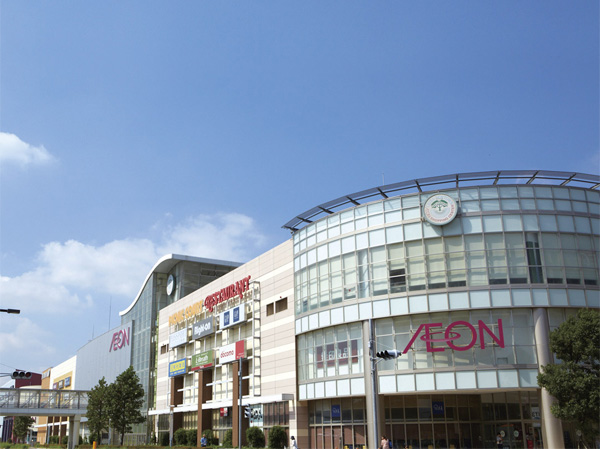 Aeon Mall Chiba New Town (about 840m / 11-minute walk)
イオンモール千葉ニュータウン(約840m/徒歩11分)
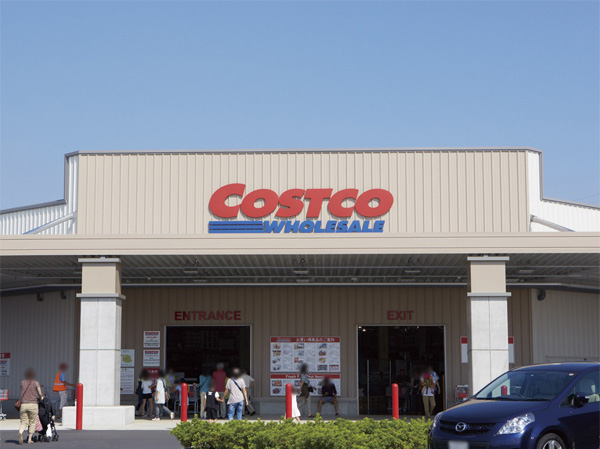 Costco Chiba New Town (about 1680m / 21 minutes walk)
コストコ千葉ニュータウン(約1680m/徒歩21分)
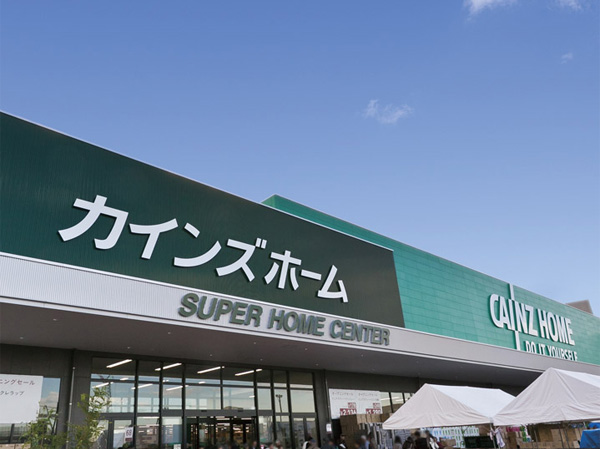 Cain home (about 1210m / 16-minute walk)
カインズホーム(約1210m/徒歩16分)
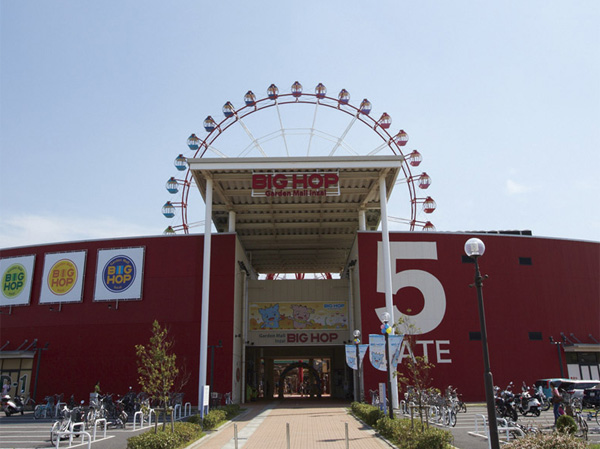 BIG HOP Garden Mall Inzai (about 4.5km / Car about 7 minutes)
BIG HOPガーデンモール印西(約4.5km/車約7分)
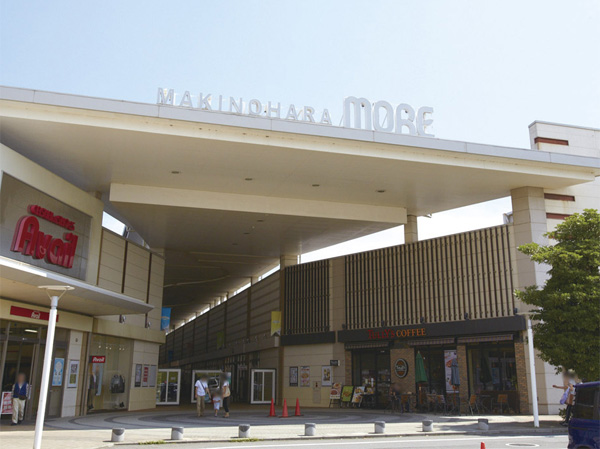 Makinohara mower (about 4.5km / Car about 7 minutes)
牧の原モア(約4.5km/車約7分)
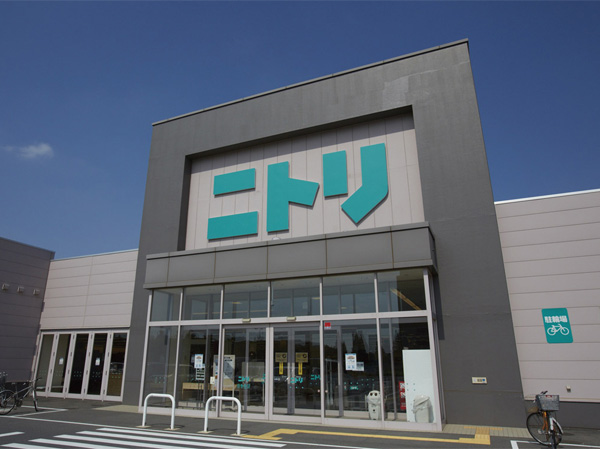 Nitori / Chiba New Town store (about 1160m / A 15-minute walk)
ニトリ/千葉ニュータウン店(約1160m/徒歩15分)
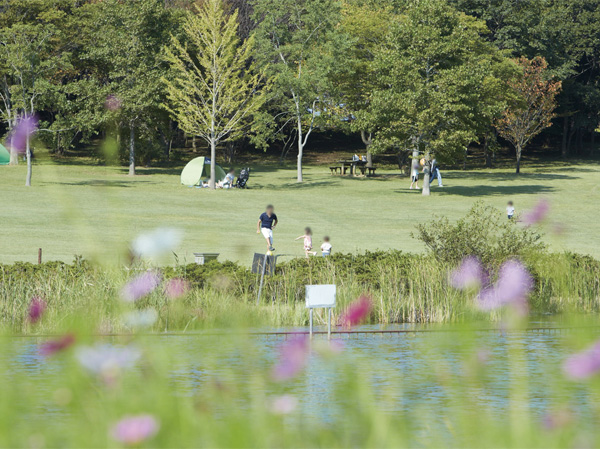 North Soka of hill park (about 270m / 4-minute walk)
北総花の丘公園(約270m/徒歩4分)
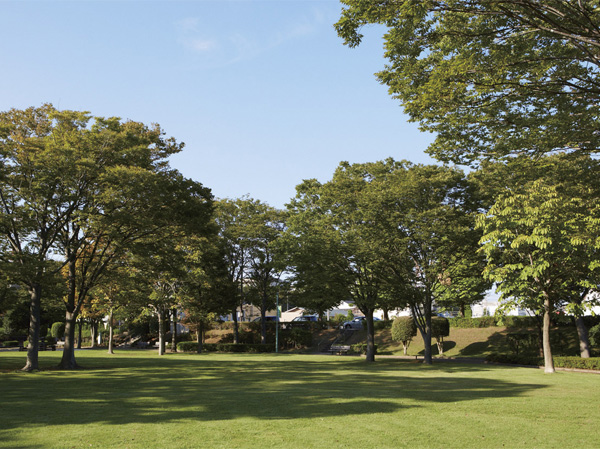 Tatarada park (about 940m / A 12-minute walk)
多々羅田公園(約940m/徒歩12分)
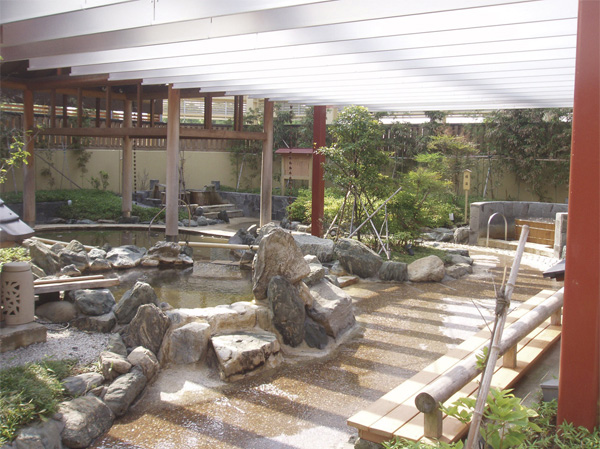 Hot water of the natural hot spring Mana well / Chiba New Town store (about 430m / 6-minute walk)
天然温泉真名井の湯/千葉ニュータウン店(約430m/徒歩6分)
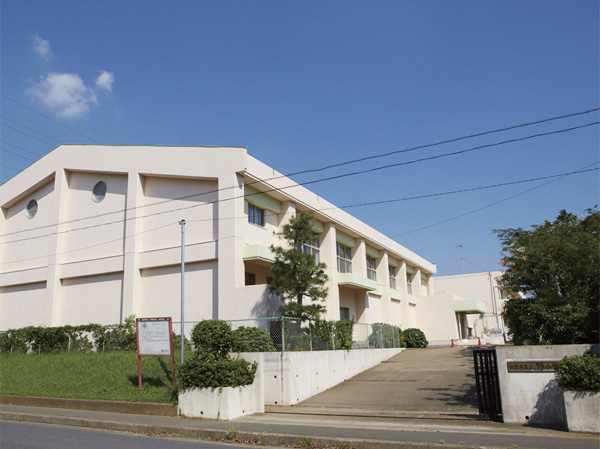 Municipal infield elementary school (about 680m / A 9-minute walk)
市立内野小学校(約680m/徒歩9分)
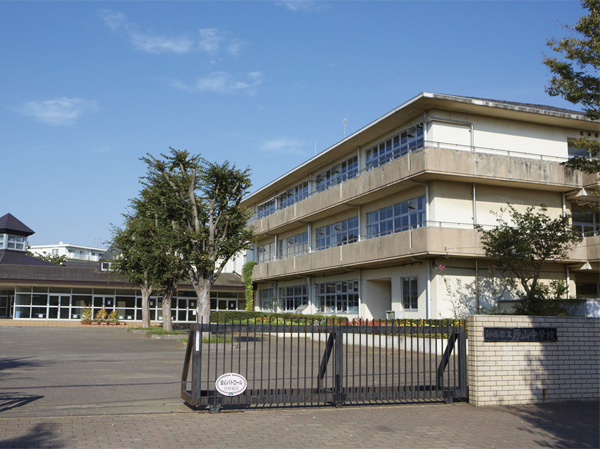 Municipal HARAYAMA junior high school (about 850m / 11-minute walk)
市立原山中学校(約850m/徒歩11分)
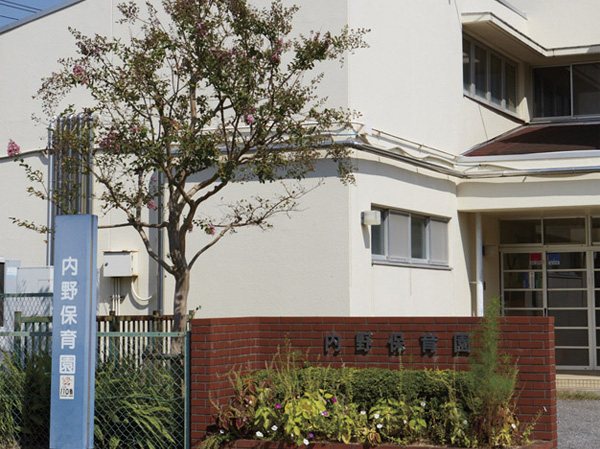 Municipal infield nursery school (about 800m / A 10-minute walk)
市立内野保育園(約800m/徒歩10分)
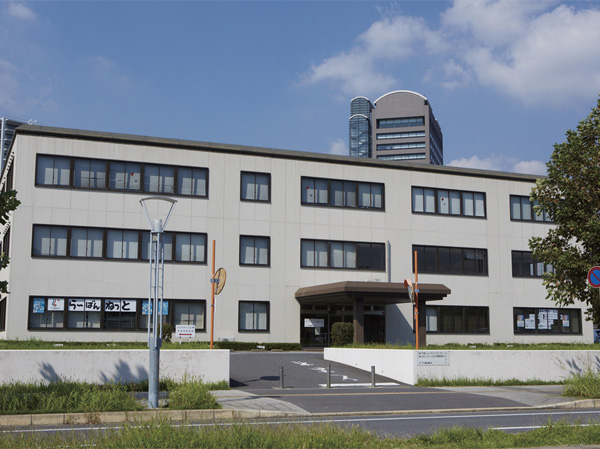 Inzai City Hall / Central Station branch office (about 380m / A 5-minute walk)
印西市役所/中央駅前出張所(約380m/徒歩5分)
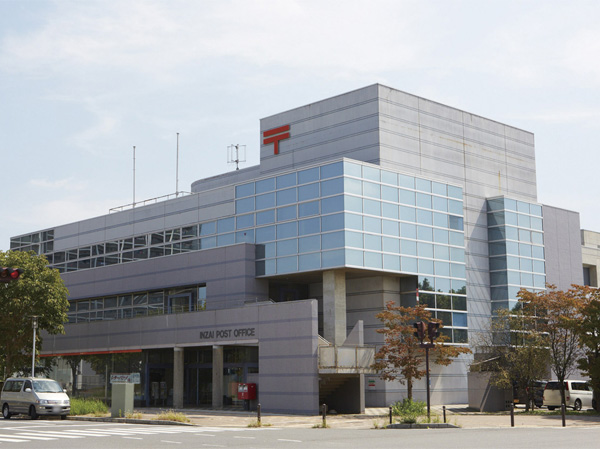 Inzai post office (about 580m / An 8-minute walk)
印西郵便局(約580m/徒歩8分)
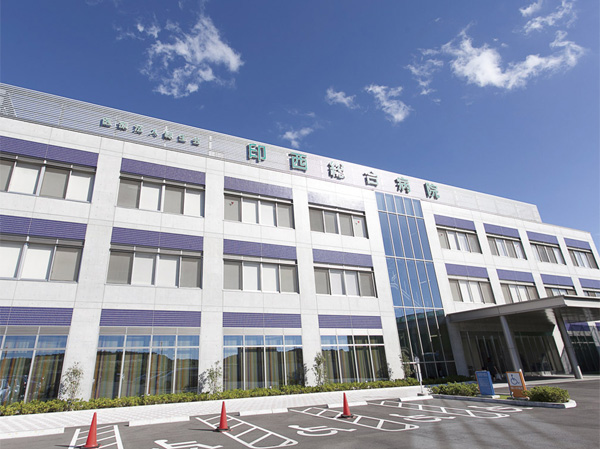 medical Corporation Midoriseikai Inzai General Hospital (about 5.4km / Car about 9 minutes)
医療法人 緑生会 印西総合病院(約5.4km/車約9分)
Floor: 4LDK + BW, the occupied area: 100.03 sq m, Price: TBD間取り: 4LDK+BW, 専有面積: 100.03m2, 価格: 未定: 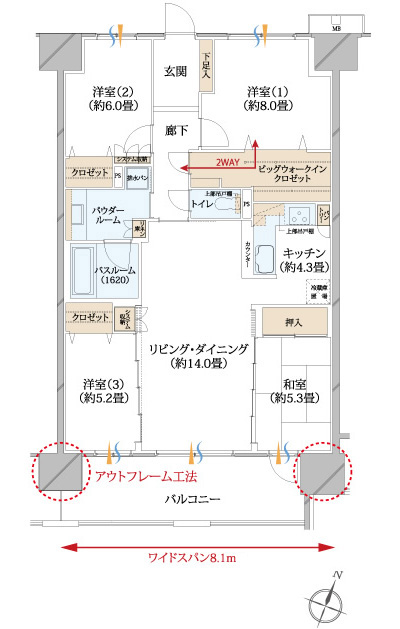
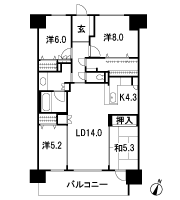
Floor: 3LDK + OB + BW + W, the occupied area: 100.26 sq m, Price: TBD間取り: 3LDK+OB+BW+W, 専有面積: 100.26m2, 価格: 未定: 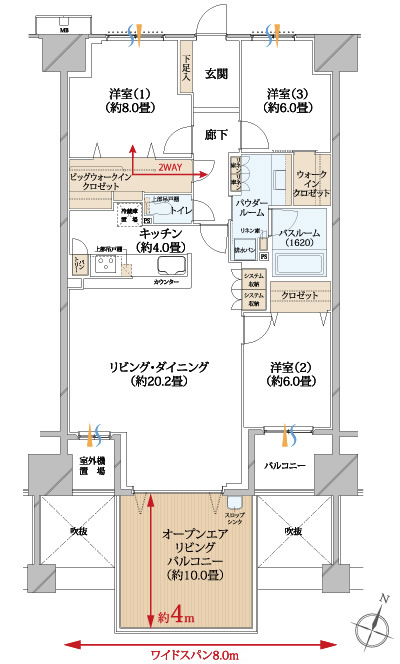
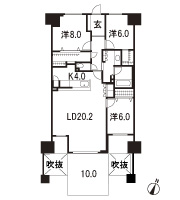
Floor: 4LDK + OB + BW, the occupied area: 100.33 sq m, Price: TBD間取り: 4LDK+OB+BW, 専有面積: 100.33m2, 価格: 未定: 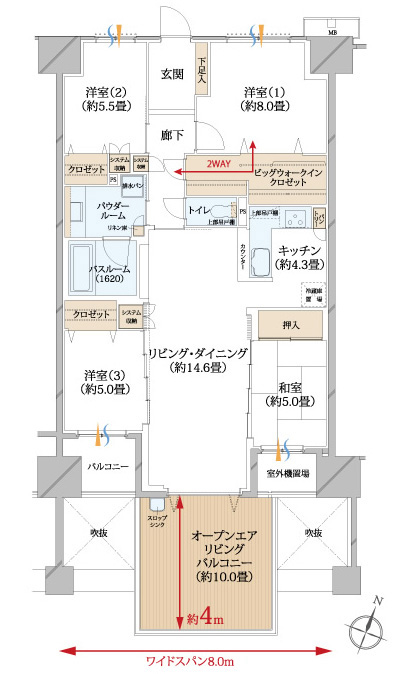
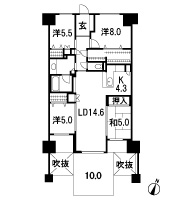
Floor: 4LDK + BW + W, the occupied area: 100.03 sq m, Price: TBD間取り: 4LDK+BW+W, 専有面積: 100.03m2, 価格: 未定: 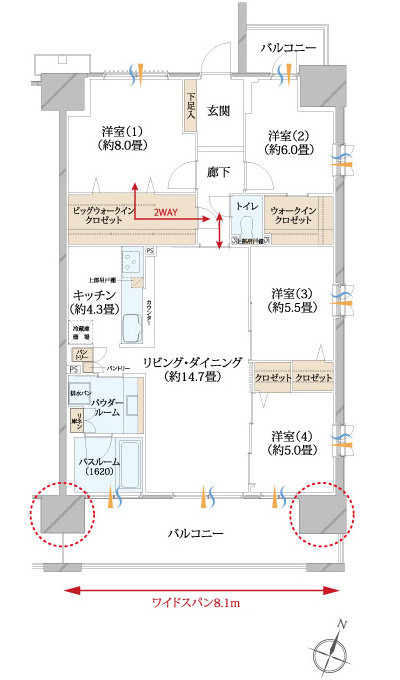
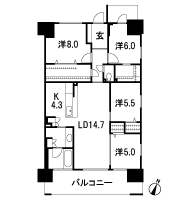
Location
| 
















![balcony ・ terrace ・ Private garden. [Open-air living room balcony] Depth of about 4m, In the space of about 10 tatami mats, Open-air living room balcony with a variety of dedicated equipment. Such as the holiday of a branch and hobbies of gardening, It increases the likelihood of lifestyle. (DOB type same specifications)](/images/chiba/inzai/59835de01.jpg)
![balcony ・ terrace ・ Private garden. [Slop sink] Adopted in the open-air living room balcony. (Same specifications)](/images/chiba/inzai/59835de02.jpg)
![balcony ・ terrace ・ Private garden. [ceiling light] Adopted in the open-air living room balcony. (Same specifications)](/images/chiba/inzai/59835de09.jpg)
![balcony ・ terrace ・ Private garden. [Deck light] Adopted in the open-air living room. (Same specifications)](/images/chiba/inzai/59835de03.jpg)
![balcony ・ terrace ・ Private garden. [Waterproof outlet] Open-air living room balcony ・ Adopted in the open-air living room. (Same specifications)](/images/chiba/inzai/59835de04.jpg)
![balcony ・ terrace ・ Private garden. [Flat tone floor] Open-air living room balcony ・ Adopted in the open-air living room. (Same specifications)](/images/chiba/inzai/59835de05.jpg)
![balcony ・ terrace ・ Private garden. [Flexible window] Open-air living room balcony ・ Adopted in the open-air living room. (Same specifications)](/images/chiba/inzai/59835de06.jpg)
![balcony ・ terrace ・ Private garden. [Pleated screen door] Open-air living room balcony ・ Adopted in the open-air living room. (Same specifications)](/images/chiba/inzai/59835de07.jpg)

![Features of the building. [appearance] South-facing dwelling unit 100%, Free flat 置駐 car park 100% complete. And a variety of plans that exceed a footprint 100m2 are available. Chiba New Town central "new EURO Street District" birth. Born in livable city, Livable dwelling. (Rendering)](/images/chiba/inzai/59835df01.jpg)
![Features of the building. [appearance] France ・ Resort city Chantilly in the Paris suburbs. It is to birth the castle Chantilly castle to represent the town in the motif, It is "ve Lena City Chiba New Town center". (Rendering)](/images/chiba/inzai/59835df02.jpg)
![Features of the building. [landscape ・ design] Realize all households south-facing residence plan two residential buildings. Also, The vast space that could be in between the "Sky Villa" of "Blossom Villa" two residential buildings, Prepare each one worth of free parking all 217 House. Is also available one each compartment further cycle port.](/images/chiba/inzai/59835df03.jpg)






















