Investing in Japanese real estate
2013February
22,900,000 yen ~ 40,400,000 yen, 3LDK ・ 4LDK, 85.47 sq m ~ 120.02 sq m
New Apartments » Kanto » Chiba Prefecture » Inzai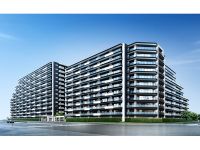 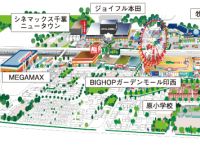
Buildings and facilities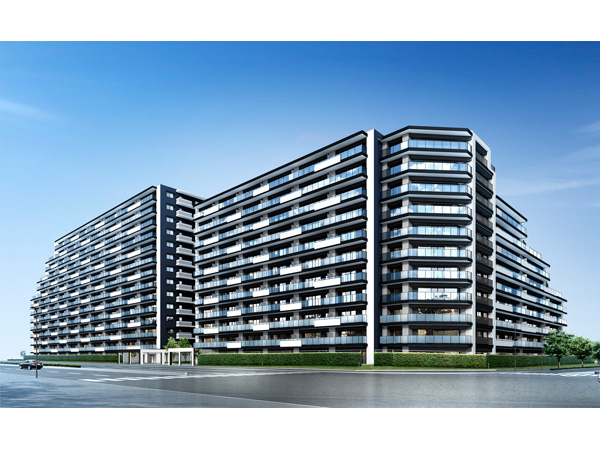 education ・ Commercial facility ・ Park is born to align around the station "inzai makinohara" station walk 6 minutes <San Grande inzai makinohara Doashiti>. New appearance of the center wing, The courtyard of the whole mansion and a private residence's and (a total of approximately 1300 sq m), Adjacent size 3000 sq m more than the "original East Park" open feeling of the charm of Park View plan facing the. (Exterior view) Surrounding environment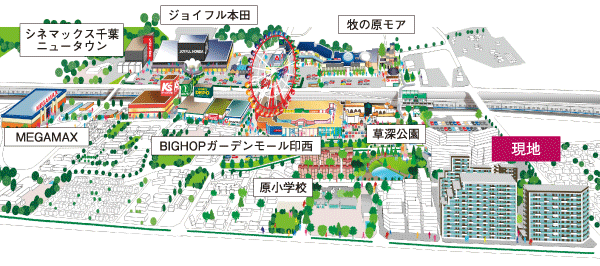 Shopping facilities and fulfilling around the station "inzai makinohara". Park between the residential area lies to block the hustle and bustle, We further education facilities are also furnished. Convenience and moisture, And goodness of the balance of the child-rearing environment is also the charm of this town. (Area conceptual diagram) 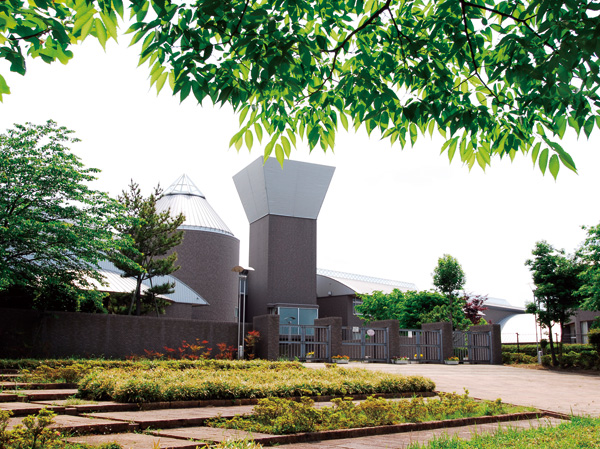 If you get an apartment of entrance, Since there is no across the sidewalk you can commute to peace of mind without any car of worry. In addition it offers an encouraging school club in two-earner. (Municipal original elementary school / About 210m, A 3-minute walk) Buildings and facilities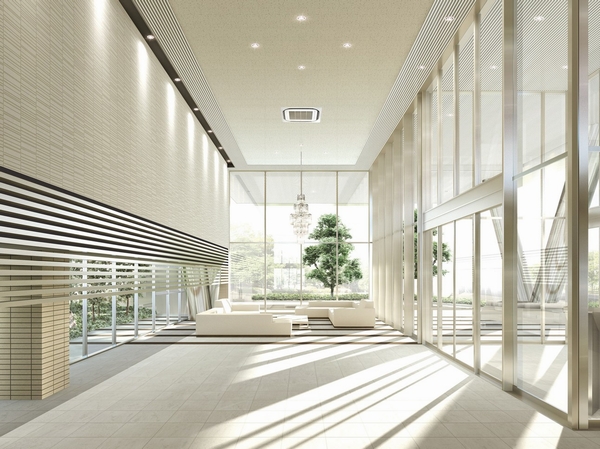 A width of about 13.8m, Adopt an impressive design to support the depth of about 34m stuff large canopy V-shaped frame. Ceiling height of about 5.5m, Beautiful Hall & Lounge, which was glazed the three sides will celebrate. (Entrance Plaza Hall & Lounge Rendering) 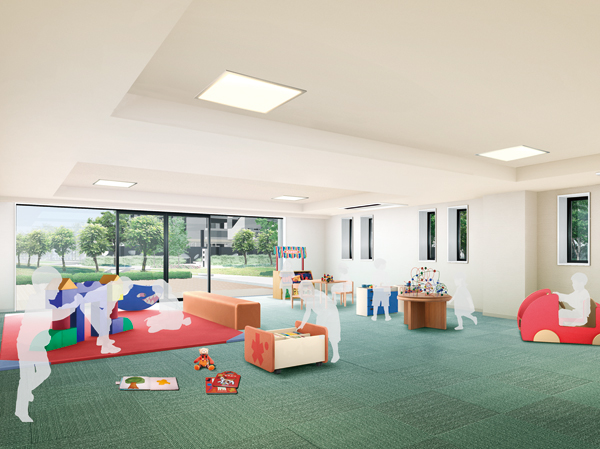 "Children through play, Physical strength and intellect, Sentiment, The original idea nurtured by going "and social, The theme of "creation of excellent play environment.", It is Bonerundo to introduce the world of toys in Japan, Selecting the play equipment Kids Room. Not the playground of the date of mere rain, Foster parent-child petting, It is a space to support a relaxed growth of children. (Kids Room Rendering) Surrounding environment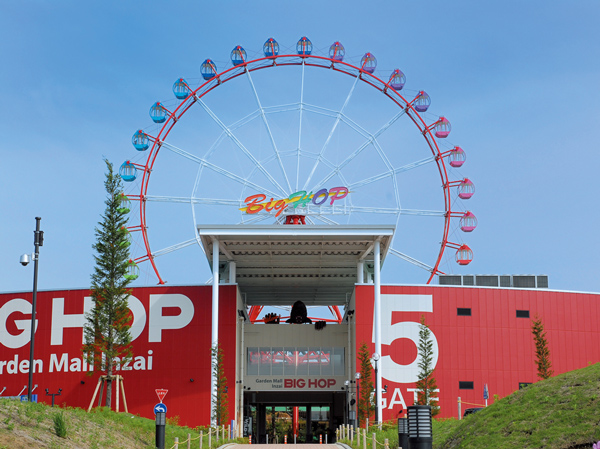 Close to educational facilities, Large park, There is a child-rearing support facilities, Has a well-equipped blessed with child-rearing environment. Also inzai makinohara is in front of the station BIG HOP, There are Makinohara More to the north exit, Amusement facilities and a movie theater, Play one day facility is equipped with a variety of specialty shops. (BIG the 130 than specialty stores around the Ferris wheel gather HOP ・ About than local 440m) Living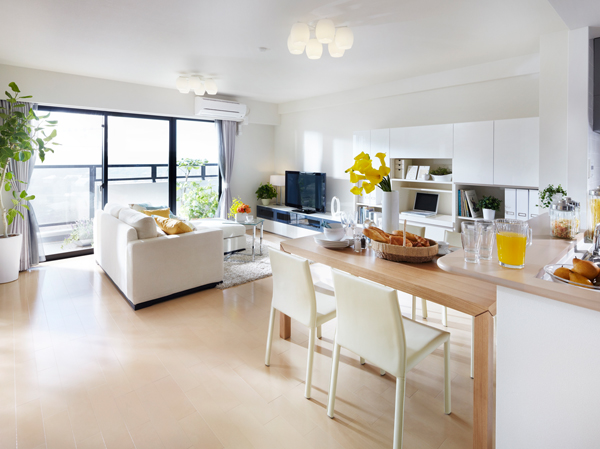 [MAMA'S SMILE] House mom become involuntarily smile. (BD type living ・ dining) ※ The proposal-model room by Wacoal Interior, In accordance with the kind of life we are three types available. ![Living. [HAPPY KIDS] Live to enjoy the growth of children. (BH type living ・ dining)](/images/chiba/inzai/abd618e02.jpg) [HAPPY KIDS] Live to enjoy the growth of children. (BH type living ・ dining) ![Living. [LUXURY TIME] Adult luxury house to enjoy the hobby. (BI type living ・ dining)](/images/chiba/inzai/abd618e10.jpg) [LUXURY TIME] Adult luxury house to enjoy the hobby. (BI type living ・ dining) Kitchen![Kitchen. [DA1g type kitchen] System kitchen, On the basis of the counter width of about 2.4m specification, 90m2 or more dwelling units is about width 2.7m, 100m2 or more of the dwelling unit has adopted a large specification of a width of about 3m.](/images/chiba/inzai/abd618e19.jpg) [DA1g type kitchen] System kitchen, On the basis of the counter width of about 2.4m specification, 90m2 or more dwelling units is about width 2.7m, 100m2 or more of the dwelling unit has adopted a large specification of a width of about 3m. ![Kitchen. [Quiet wide sink] Water suppresses the I sound, Adopt a silent sink also conversation with the living of your family can be smoothly. It is also washable wide specification big thing. (Less than, All indoor photo BE type model room)](/images/chiba/inzai/abd618e18.jpg) [Quiet wide sink] Water suppresses the I sound, Adopt a silent sink also conversation with the living of your family can be smoothly. It is also washable wide specification big thing. (Less than, All indoor photo BE type model room) ![Kitchen. [disposer] Grinding the raw garbage disposer installed in under the sink in the kitchen, Decomposition in the processing layer disposed underground ・ Purification to the environment-friendly system that discharged into the sewer.](/images/chiba/inzai/abd618e09.jpg) [disposer] Grinding the raw garbage disposer installed in under the sink in the kitchen, Decomposition in the processing layer disposed underground ・ Purification to the environment-friendly system that discharged into the sewer. ![Kitchen. [Water purifier built-in shower faucet] A built-in water purifier to the shower head. Effortlessly with one-touch switching of the water flow and water purification. Since it is a hose pull-out, Wash every corner of the sink.](/images/chiba/inzai/abd618e07.jpg) [Water purifier built-in shower faucet] A built-in water purifier to the shower head. Effortlessly with one-touch switching of the water flow and water purification. Since it is a hose pull-out, Wash every corner of the sink. ![Kitchen. [Glass top stove] Germany ・ Adopt a shot manufactured by heat-resistant ceramic glass. Strongly to heat and shock, Stylish stove. (](/images/chiba/inzai/abd618e08.jpg) [Glass top stove] Germany ・ Adopt a shot manufactured by heat-resistant ceramic glass. Strongly to heat and shock, Stylish stove. ( ![Kitchen. [Paste stove front tile] Stove front and paste white-based pottery quality tile brings out the beauty of the kitchen. This tile full of cleanliness.](/images/chiba/inzai/abd618e15.jpg) [Paste stove front tile] Stove front and paste white-based pottery quality tile brings out the beauty of the kitchen. This tile full of cleanliness. Bathing-wash room![Bathing-wash room. [1418 ・ 1620 bathroom of size] As it can be restful and rejuvenating tired of the day, Bathroom has adopted the size of the room of 1.4m × 1.8m or 1.6m × 2.0m.](/images/chiba/inzai/abd618e04.jpg) [1418 ・ 1620 bathroom of size] As it can be restful and rejuvenating tired of the day, Bathroom has adopted the size of the room of 1.4m × 1.8m or 1.6m × 2.0m. ![Bathing-wash room. [TES bathroom heating dryer] Suppress ventilatory function the occurrence of mold, In addition to the drying function, Also equipped with heating function that can keep warm the bathroom before winter bathing.](/images/chiba/inzai/abd618e20.jpg) [TES bathroom heating dryer] Suppress ventilatory function the occurrence of mold, In addition to the drying function, Also equipped with heating function that can keep warm the bathroom before winter bathing. ![Bathing-wash room. [Semi Otobasu system] Automatic hot water clad in one switch ・ Adopt a semi Otobasu that can be kept warm is. Of course, the adjustment of the water temperature and the amount of hot water, Plus is hot water and reheating also one-touch.](/images/chiba/inzai/abd618e14.jpg) [Semi Otobasu system] Automatic hot water clad in one switch ・ Adopt a semi Otobasu that can be kept warm is. Of course, the adjustment of the water temperature and the amount of hot water, Plus is hot water and reheating also one-touch. ![Bathing-wash room. [Bathroom handrail] On the wall of the tub, A handrail to help the Standing sitting at the time of bathing of people and small children of your elderly was established. It is a specification that considers the grip ease.](/images/chiba/inzai/abd618e03.jpg) [Bathroom handrail] On the wall of the tub, A handrail to help the Standing sitting at the time of bathing of people and small children of your elderly was established. It is a specification that considers the grip ease. ![Bathing-wash room. [Flagstone floor] Adopted easy to dry "Flagstone floor" well drained. It is because it is difficult remaining dirt, such as mold of generation and water stain, Cleaning is easy.](/images/chiba/inzai/abd618e16.jpg) [Flagstone floor] Adopted easy to dry "Flagstone floor" well drained. It is because it is difficult remaining dirt, such as mold of generation and water stain, Cleaning is easy. ![Bathing-wash room. [Linen cabinet] Towels and wash basin to wash room of all households ・ Bath Supplies, Such as can be stored and cleaner detergent, We established the functional linen cabinet.](/images/chiba/inzai/abd618e17.jpg) [Linen cabinet] Towels and wash basin to wash room of all households ・ Bath Supplies, Such as can be stored and cleaner detergent, We established the functional linen cabinet. ![Bathing-wash room. [Powder Room] Adopt a large one side mirror was nestled in the mirror-to-ceiling full. Set up a functional storage accessories to the side. It will produce a rich expanse of space.](/images/chiba/inzai/abd618e12.jpg) [Powder Room] Adopt a large one side mirror was nestled in the mirror-to-ceiling full. Set up a functional storage accessories to the side. It will produce a rich expanse of space. ![Bathing-wash room. [Bowl-integrated Square counter] Adopt a basin counter with an integrated counter and bowl. Care is also easy because there are no seams or irregularities, Also it has excellent design.](/images/chiba/inzai/abd618e06.jpg) [Bowl-integrated Square counter] Adopt a basin counter with an integrated counter and bowl. Care is also easy because there are no seams or irregularities, Also it has excellent design. ![Bathing-wash room. [Hose drawer type shower faucet] Adopt a faucet that can be used as a hand shower pull out the hose. It is a beautiful design that combines design and functionality.](/images/chiba/inzai/abd618e13.jpg) [Hose drawer type shower faucet] Adopt a faucet that can be used as a hand shower pull out the hose. It is a beautiful design that combines design and functionality. Other![Other. [Both sides out frame] Balcony side of course, Pillars of the corridor side out to the outside of the dwelling unit, To achieve the cleanest room space that is not out of the pillars in the living room. (Except for some dwelling unit)](/images/chiba/inzai/abd618e11.jpg) [Both sides out frame] Balcony side of course, Pillars of the corridor side out to the outside of the dwelling unit, To achieve the cleanest room space that is not out of the pillars in the living room. (Except for some dwelling unit) ![Other. [Corridor width effective about 1m] The 90 sq m or more dwelling units have been secured corridor width and spacious of the inner dimension about 1m.](/images/chiba/inzai/abd618e05.jpg) [Corridor width effective about 1m] The 90 sq m or more dwelling units have been secured corridor width and spacious of the inner dimension about 1m. Shared facilities![Shared facilities. [400 Entrance Plaza Rendering to become a "face" of the family of the house] Hall & Lounge is I feel the ceiling height is a feeling of opening of the white keynote floor and about 5.5m.](/images/chiba/inzai/abd618f03.jpg) [400 Entrance Plaza Rendering to become a "face" of the family of the house] Hall & Lounge is I feel the ceiling height is a feeling of opening of the white keynote floor and about 5.5m. ![Shared facilities. [Connection Hall Rendering] An impressive Sulfur butterfly slit in the wall and ceiling, Space paved with black tiles on the floor. You can also take advantage of as a condominium life of the watering hole.](/images/chiba/inzai/abd618f06.jpg) [Connection Hall Rendering] An impressive Sulfur butterfly slit in the wall and ceiling, Space paved with black tiles on the floor. You can also take advantage of as a condominium life of the watering hole. ![Shared facilities. [Community Garden Rendering] Residence's private courtyard of approximately 1300 sq m together with the Center Promenade. Because security in the area can play in peace with children.](/images/chiba/inzai/abd618f14.jpg) [Community Garden Rendering] Residence's private courtyard of approximately 1300 sq m together with the Center Promenade. Because security in the area can play in peace with children. ![Shared facilities. [Private garden complete prospective view of a resident-only] Residents own private garden of approximately 1300 sq m.](/images/chiba/inzai/abd618f01.jpg) [Private garden complete prospective view of a resident-only] Residents own private garden of approximately 1300 sq m. Common utility![Common utility. [Flat ・ Self-propelled parking 100% ・ Royalty free] Visitors for parking and car wash space also available.](/images/chiba/inzai/abd618f17.jpg) [Flat ・ Self-propelled parking 100% ・ Royalty free] Visitors for parking and car wash space also available. ![Common utility. [Ease of use PASMO ・ Introduced a convenient system] In the ticket gate of the station, In Entrance, One of PASMO will us to convenient living in the mini-convenience store. Unlocking of the entrance of the auto-lock door. Mini convenience store, Settlement in the concierge counter (scheduled to be introduced). Mobile e-mail service (return home notification ・ Home delivery locker arrival notification ・ Visitor history image confirmation)](/images/chiba/inzai/abd618f02.gif) [Ease of use PASMO ・ Introduced a convenient system] In the ticket gate of the station, In Entrance, One of PASMO will us to convenient living in the mini-convenience store. Unlocking of the entrance of the auto-lock door. Mini convenience store, Settlement in the concierge counter (scheduled to be introduced). Mobile e-mail service (return home notification ・ Home delivery locker arrival notification ・ Visitor history image confirmation) ![Common utility. [PASMO interlocking home delivery locker] 24 hours at the time of absence, Receive the things that have been delivered. (Same specifications)](/images/chiba/inzai/abd618f16.jpg) [PASMO interlocking home delivery locker] 24 hours at the time of absence, Receive the things that have been delivered. (Same specifications) Variety of services![Variety of services. [Concierge Service] Concierge services to support comfortable living. The hotel also has a cleaning counter. (Image photo)](/images/chiba/inzai/abd618f12.jpg) [Concierge Service] Concierge services to support comfortable living. The hotel also has a cleaning counter. (Image photo) ![Variety of services. [Mini shop] A variety of household goods enhancement (image photo)](/images/chiba/inzai/abd618f13.jpg) [Mini shop] A variety of household goods enhancement (image photo) ![Variety of services. [Car-sharing services] Shopping car-sharing system that you can feel free to use, etc. (one) also have introduced. ※ Car-sharing is a membership-based. The Terms and Conditions of Use is required membership registration. still, Registration fee, Will use fee is required separately. (Image photo)](/images/chiba/inzai/abd618f15.jpg) [Car-sharing services] Shopping car-sharing system that you can feel free to use, etc. (one) also have introduced. ※ Car-sharing is a membership-based. The Terms and Conditions of Use is required membership registration. still, Registration fee, Will use fee is required separately. (Image photo) Security![Security. [Security line of peace of mind] Formation of suppressing security line the outsider of the intrusion due to the outer wall of the fence and buildings. The auto-lock of the corresponding PASMO in the entrance plaza and the South Entrance, It established a railroad crossing type gate to the entrance of the self-propelled parking. Entrance to the parking lot and bike shelter, We established the hotel lock in the doorway that connects the self-propelled parking and on-site.](/images/chiba/inzai/abd618f11.jpg) [Security line of peace of mind] Formation of suppressing security line the outsider of the intrusion due to the outer wall of the fence and buildings. The auto-lock of the corresponding PASMO in the entrance plaza and the South Entrance, It established a railroad crossing type gate to the entrance of the self-propelled parking. Entrance to the parking lot and bike shelter, We established the hotel lock in the doorway that connects the self-propelled parking and on-site. ![Security. [24-hour security system] Or various sensors in the dwelling unit to catch the abnormal, When emergency push button is pressed, The signal is automatically reported to the control room and the security company, And quickly respond 24 hours a day. Also, The main facilities are 24-hour online monitoring of the common areas. It will then be handled by the professional staff in the event of a failure. (Conceptual diagram)](/images/chiba/inzai/abd618f07.gif) [24-hour security system] Or various sensors in the dwelling unit to catch the abnormal, When emergency push button is pressed, The signal is automatically reported to the control room and the security company, And quickly respond 24 hours a day. Also, The main facilities are 24-hour online monitoring of the common areas. It will then be handled by the professional staff in the event of a failure. (Conceptual diagram) ![Security. [24hours ・ 365 days manned management system] Management staff, including the concierge staff in the morning from 8 am to 8 pm, Resident guards from 8 pm to 8 am. 24hours ・ We watch over the peace of mind of living in a day, 365 days a year. (Conceptual diagram)](/images/chiba/inzai/abd618f05.gif) [24hours ・ 365 days manned management system] Management staff, including the concierge staff in the morning from 8 am to 8 pm, Resident guards from 8 pm to 8 am. 24hours ・ We watch over the peace of mind of living in a day, 365 days a year. (Conceptual diagram) Building structure![Building structure. [Pile foundation] A depth of about 30m to be a support ground ~ And pouring off-the-shelf concrete pile by about 31m of gravel layer to the method that has received the certification of the Minister of Land, Infrastructure and Transport, It supports firmly the building. (Conceptual diagram)](/images/chiba/inzai/abd618f10.gif) [Pile foundation] A depth of about 30m to be a support ground ~ And pouring off-the-shelf concrete pile by about 31m of gravel layer to the method that has received the certification of the Minister of Land, Infrastructure and Transport, It supports firmly the building. (Conceptual diagram) ![Building structure. [Double floor ・ Double ceiling] Adopt a reinforced concrete hollow void slabs with a thickness of about 300mm on the floor (except for some). Without providing the small beams, Further double floor ・ It has become a double ceiling structure. Under the floor ・ By taking the ceiling of the space, It will improve the future plumbing maintenance and renovation of. Also in double floor, To achieve a firm stepping comfort of flooring. (Conceptual diagram)](/images/chiba/inzai/abd618f04.gif) [Double floor ・ Double ceiling] Adopt a reinforced concrete hollow void slabs with a thickness of about 300mm on the floor (except for some). Without providing the small beams, Further double floor ・ It has become a double ceiling structure. Under the floor ・ By taking the ceiling of the space, It will improve the future plumbing maintenance and renovation of. Also in double floor, To achieve a firm stepping comfort of flooring. (Conceptual diagram) ![Building structure. ["Housing Performance Evaluation Report" all households already acquired apartment] To housing performance evaluation may "construction house performance evaluation" and "design house performance evaluation". By the two performance evaluation, It is possible to know the basic performance of the entire apartment on objective, Also check strictly to the point where third party evaluation organization registered in the country can not see the apartment. ※ For more information see "Housing term large Dictionary"](/images/chiba/inzai/abd618f08.gif) ["Housing Performance Evaluation Report" all households already acquired apartment] To housing performance evaluation may "construction house performance evaluation" and "design house performance evaluation". By the two performance evaluation, It is possible to know the basic performance of the entire apartment on objective, Also check strictly to the point where third party evaluation organization registered in the country can not see the apartment. ※ For more information see "Housing term large Dictionary" Surrounding environment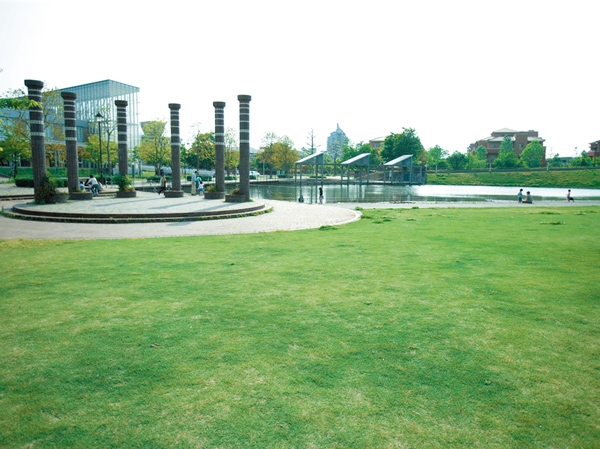 Nature and Fureaeru Sofuke park (about 70m ・ 1-minute walk) 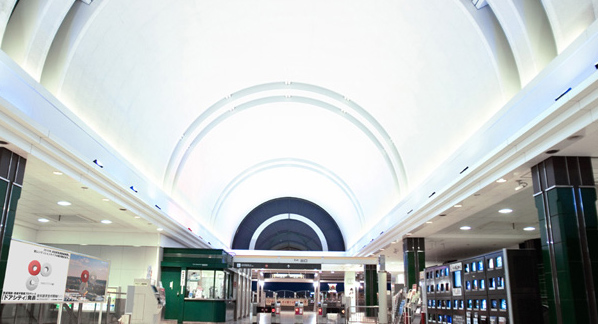 Inzai Makinohara Station (about 450m ・ 6-minute walk) 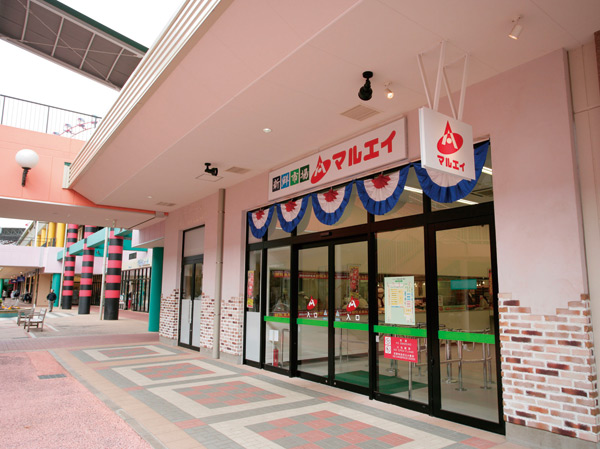 MARUEI (BIG In the HOP) 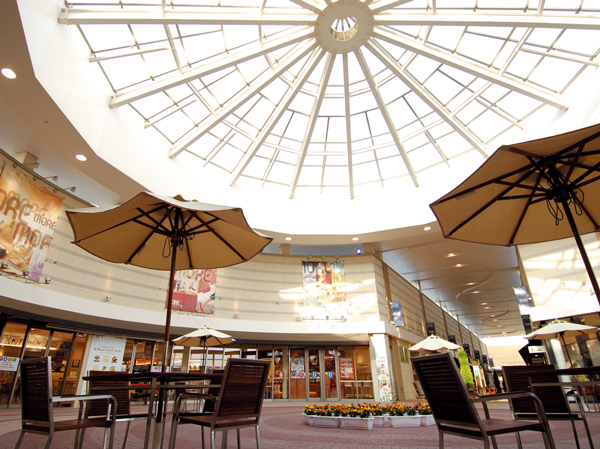 Makinohara mower (about 720m ・ A 9-minute walk) 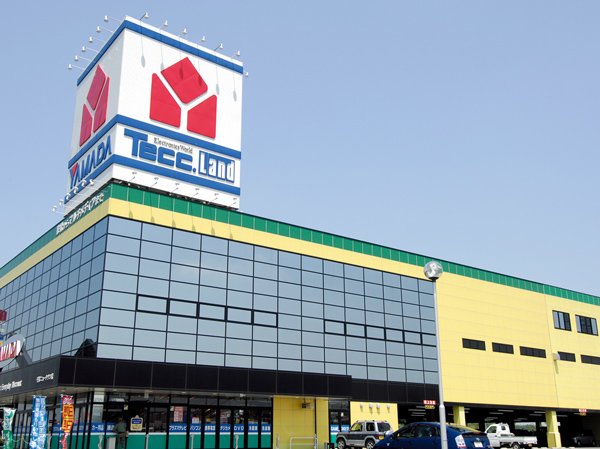 Yamada Denki (about 1120m ・ A 14-minute walk) 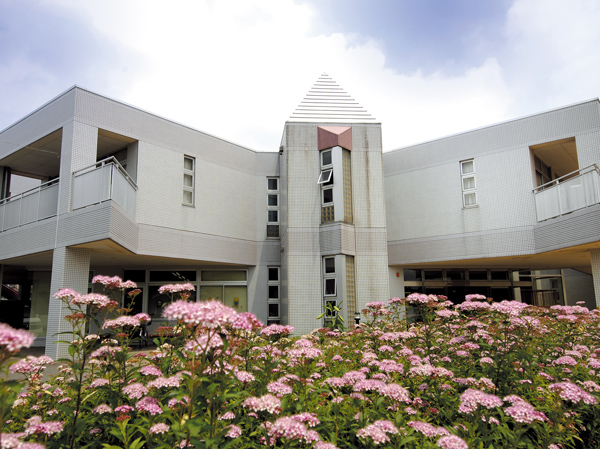 Ichikawa Gakuen Nishinohara kindergarten (about 1420m ・ 18-minute walk) 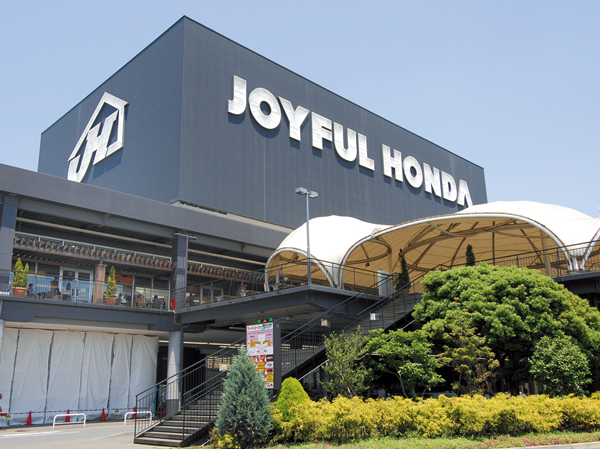 Joyful Honda (about 1680m ・ 21 minutes walk) 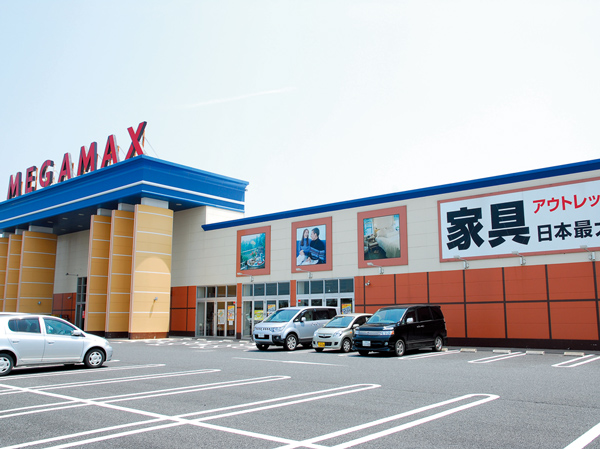 MEGAMAX (about 1910m ・ 24 minutes walk) Floor: 4LDK + WIC + N, the occupied area: 100 sq m, Price: 29,800,000 yen, now on sale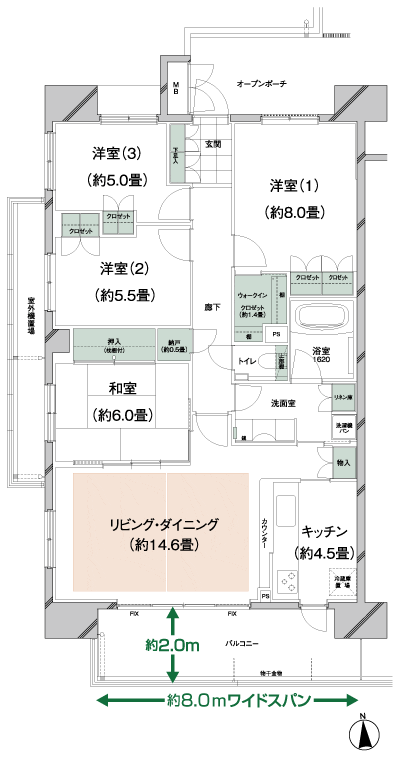 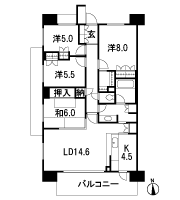 Floor: 4LDK + WIC + N, the occupied area: 100.57 sq m, Price: 26,900,000 yen, now on sale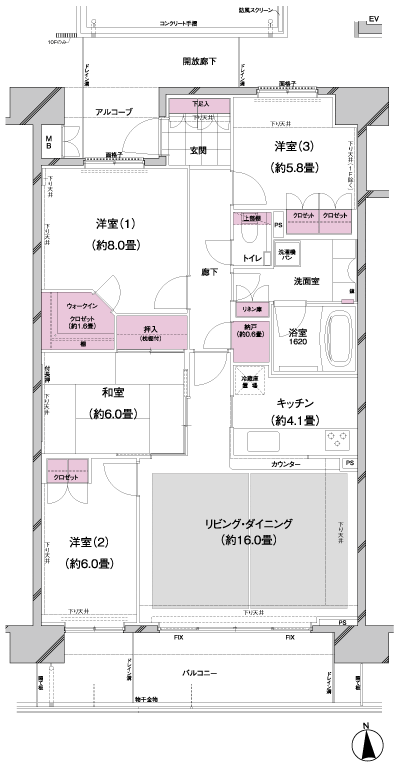 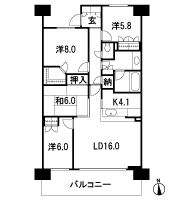 Floor: 3LDK + WIC, the occupied area: 85.53 sq m, price: 24 million yen, currently on sale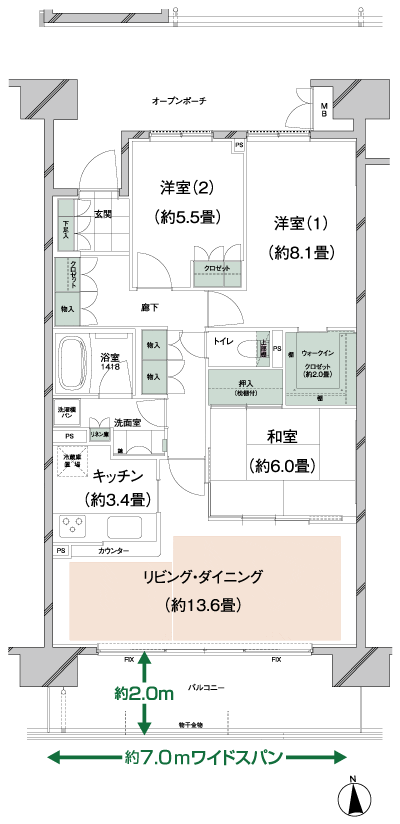 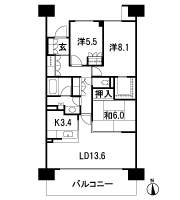 Floor: 4LDK + N, the occupied area: 92.75 sq m, Price: 25,300,000 yen, now on sale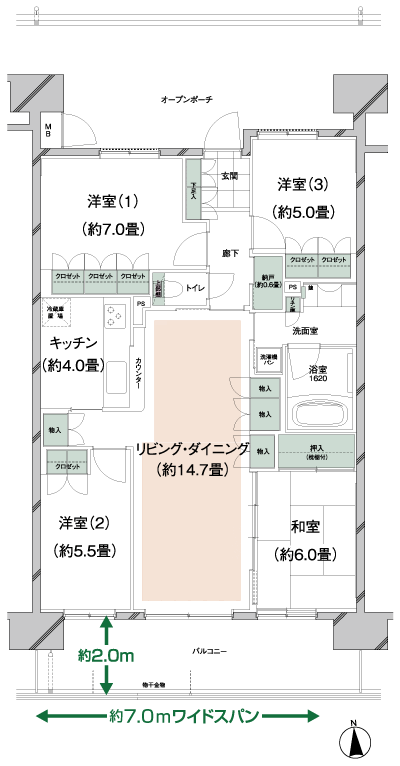 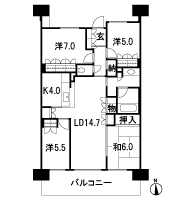 Floor: 4LDK + WIC, the occupied area: 92 sq m, Price: 24,800,000 yen, now on sale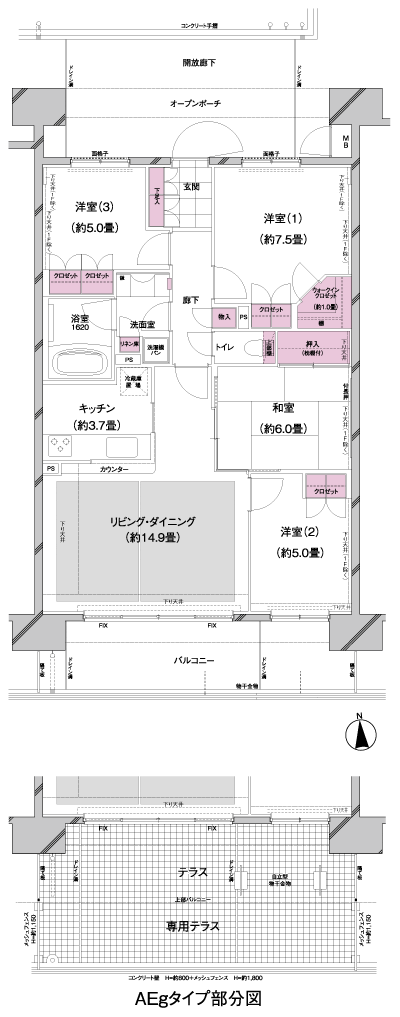 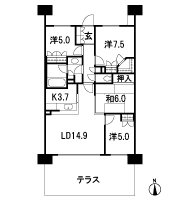 Floor: 3LDK + 2WIC + N, the occupied area: 86.08 sq m, Price: 24.4 million yen ・ 24,800,000 yen, now on sale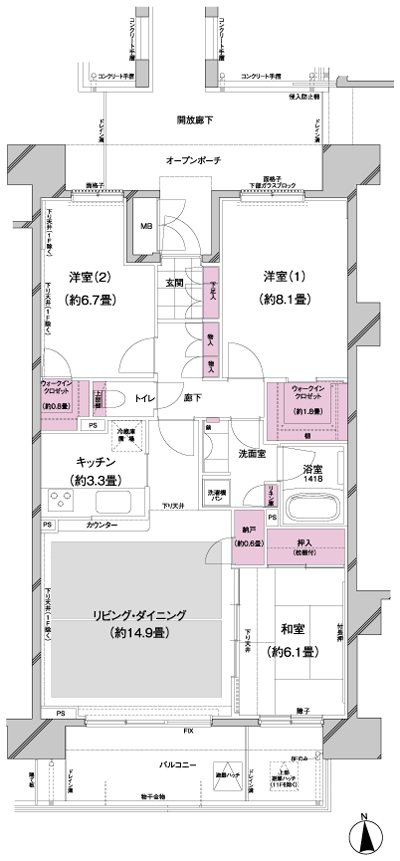 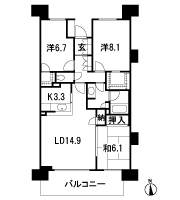 Floor: 4LDK + WIC + SC + N, the occupied area: 120.02 sq m, price: 31 million yen, currently on sale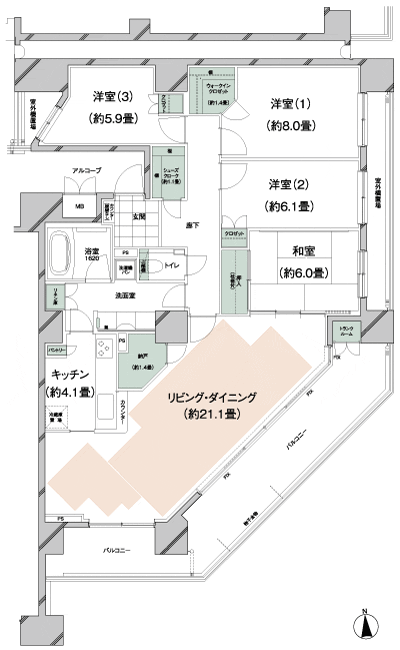 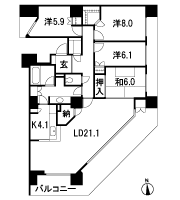 Floor: 4LDK + WIC + N, the occupied area: 102.54 sq m, Price: 40,400,000 yen, now on sale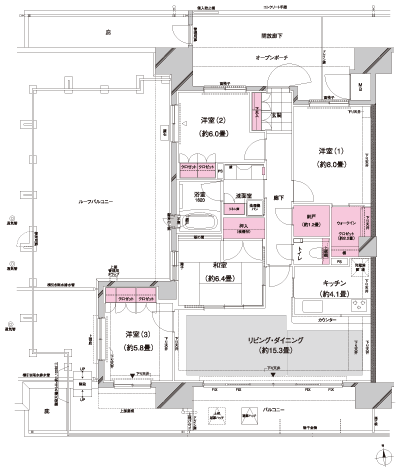 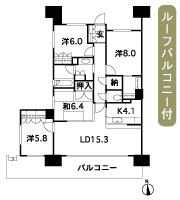 Floor: 4LDK + 2WIC + N, the occupied area: 99.43 sq m, Price: 29,900,000 yen, now on sale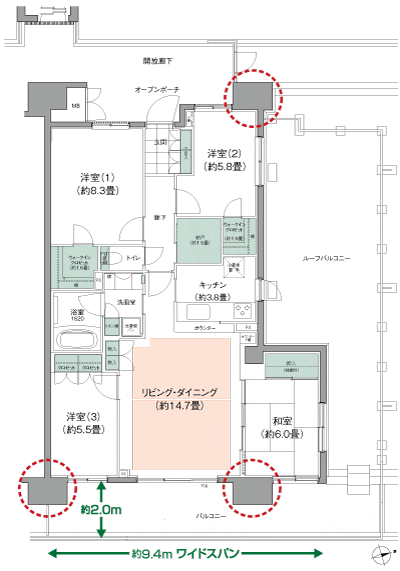 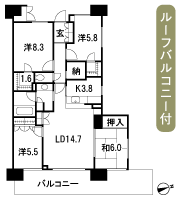 Location | ||||||||||||||||||||||||||||||||||||||||||||||||||||||||||||||||||||||||||||||||||||||||||||||||||||||||||||