Investing in Japanese real estate
2013October
33 million yen ~ 43,800,000 yen, 2LDK ・ 3LDK, 58.08 sq m ~ 75 sq m
New Apartments » Kanto » Chiba Prefecture » Kashiwa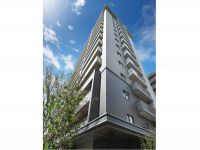 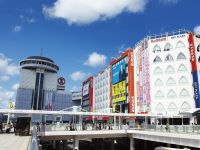
Buildings and facilities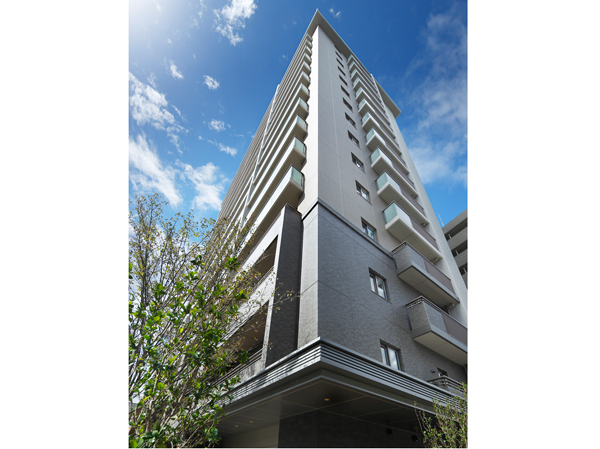 And the upper part to produce a light skyline, Appearance form of the ground 15-story contrast of the foundation stone part a sense of stability which adopted the earthy colors shine in the green to create the elegant appearance. By sharp elements that are configured by a fin that produces facial expressions to the top design and building the image of eaves seems mansion, It has extended elegance of as a new symbol. (Exterior Photos / 2013 October shooting) Surrounding environment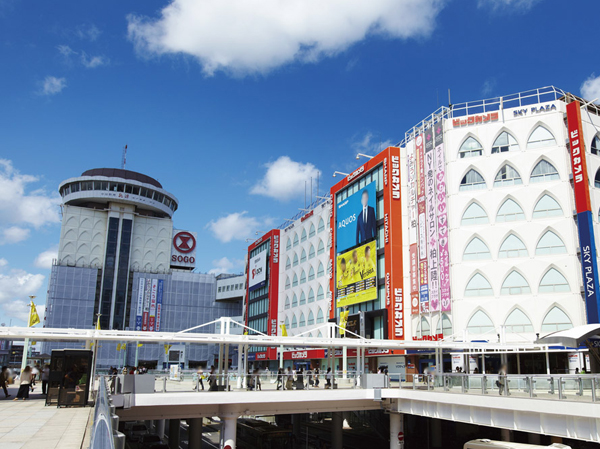 It is known as one of the leading shopping centers in Chiba Prefecture "Kashiwa" around the station. Especially to the east exit, Marui Kashiwaten (about 220m ・ 3-minute walk) and Sogo Kashiwaten (about 610m ・ 8 min. Walk), etc., Many commercial facilities integrated. Nishiguchi is not only commercial convenience for, Kashiwa junior high school (about 880m ・ 11-minute walk), Toyoshiki Tennis Club (about 690m ・ 9 minute walk) is a life convenience of height, such as attractive. (Photo Kashiwa Takashimaya Station Mall / About 310m ・ 4-minute walk) 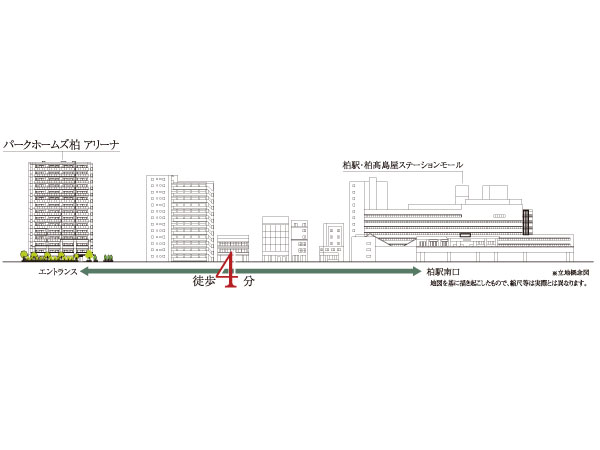 "Kashiwa" Station south exit 4-minute walk, The location of the flat approach no signal from the station. By loose distribution building a building facing the main street of the site south side leading to the "Kashiwa" Station south exit, Lighting of rich, All houses was realized the south-facing planning. (Rich conceptual diagram) Buildings and facilities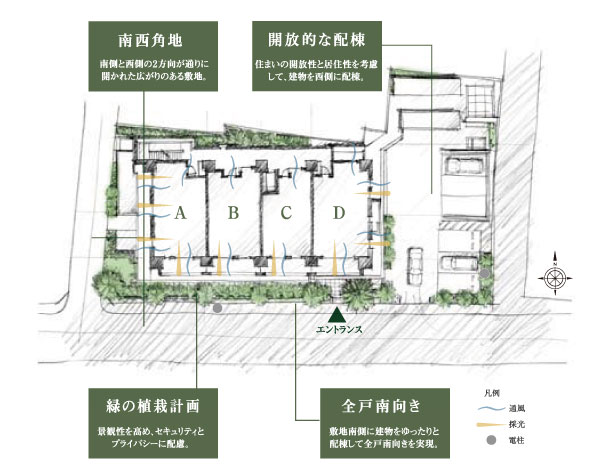 All units south-facing distribution building plan that produces a pleasant everyday. After the two directions of the south and west side is opened to the street, Location full of sense of relief spread in three directions for the east side are also facing the driveway. further, Green landscape that decorate the streets just not only beautiful, It brings the moisture and comfort to those who pass by. (Site layout) Surrounding environment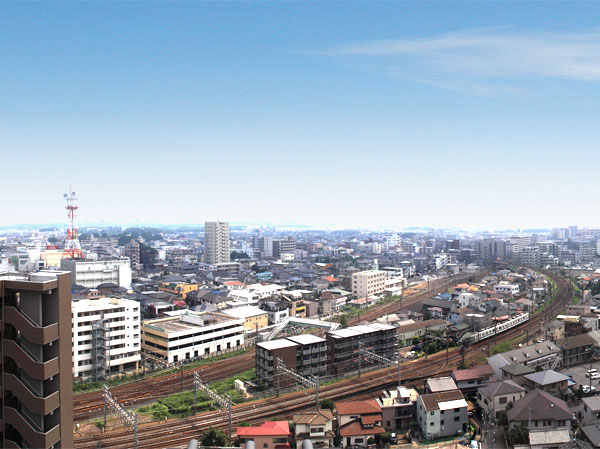 Above the front of the building group, It opens the field of vision spread single-family homes in the earlier. (15th floor local equivalent (A type) overlooking the south direction from (July 2012 shooting). Vista depends on dwelling unit, It is not intended to be guaranteed over future. ) Living![Living. [living ・ dining] Each family, Living to create a pleasant time to relax in their own way ・ dining. (Following the indoor photo model Lou A type ※ Some options (paid ・ Application deadline have) including)](/images/chiba/kashiwa/e60a36e01.jpg) [living ・ dining] Each family, Living to create a pleasant time to relax in their own way ・ dining. (Following the indoor photo model Lou A type ※ Some options (paid ・ Application deadline have) including) ![Living. [living ・ dining] In the flow of that relaxing time, Fun-free living a conversation with family and guests ・ dining.](/images/chiba/kashiwa/e60a36e02.jpg) [living ・ dining] In the flow of that relaxing time, Fun-free living a conversation with family and guests ・ dining. ![Living. [living ・ dining ・ Western-style (3)] High-quality space design, In the peace and was born a feeling of opening from the delicate point of view, You momentum is Talking of family.](/images/chiba/kashiwa/e60a36e03.jpg) [living ・ dining ・ Western-style (3)] High-quality space design, In the peace and was born a feeling of opening from the delicate point of view, You momentum is Talking of family. Kitchen![Kitchen. [kitchen] Face-to-face counter kitchen. Kitchen in pursuit of rich of the quality and function of a design.](/images/chiba/kashiwa/e60a36e04.jpg) [kitchen] Face-to-face counter kitchen. Kitchen in pursuit of rich of the quality and function of a design. ![Kitchen. [Pearl Crystal top stove] Easy-to-clean, It has adopted a hard enamel top plate.](/images/chiba/kashiwa/e60a36e05.jpg) [Pearl Crystal top stove] Easy-to-clean, It has adopted a hard enamel top plate. ![Kitchen. [Dish washing and drying machine] Simply set the dishes, Cleaning of course done to dryness to speedy, Support the housework. Is a built-in type to fit in the system kitchen.](/images/chiba/kashiwa/e60a36e06.jpg) [Dish washing and drying machine] Simply set the dishes, Cleaning of course done to dryness to speedy, Support the housework. Is a built-in type to fit in the system kitchen. ![Kitchen. [Quiet sink] By affixing the damping material to sink back, Sound of water and the hot water hits the sink, To reduce the sound of when you dropped the spoon.](/images/chiba/kashiwa/e60a36e07.jpg) [Quiet sink] By affixing the damping material to sink back, Sound of water and the hot water hits the sink, To reduce the sound of when you dropped the spoon. ![Kitchen. [Water purifier mixing faucet with integrated shower] You can use the water purification in a single switching, Adopt a water purifier integrated shower faucet that does not take the place. It is also useful in the care of a wide sink because the nozzle is extended. ※ Listings faucet is optional. ※ Exchange of water purifier cartridge will be paid.](/images/chiba/kashiwa/e60a36e08.jpg) [Water purifier mixing faucet with integrated shower] You can use the water purification in a single switching, Adopt a water purifier integrated shower faucet that does not take the place. It is also useful in the care of a wide sink because the nozzle is extended. ※ Listings faucet is optional. ※ Exchange of water purifier cartridge will be paid. ![Kitchen. [System kitchen storage] Be taken out easily sliding storage thing back. It mitigates the impact at the time of opening and closing with a soft close function.](/images/chiba/kashiwa/e60a36e15.jpg) [System kitchen storage] Be taken out easily sliding storage thing back. It mitigates the impact at the time of opening and closing with a soft close function. Bathing-wash room![Bathing-wash room. [Bathroom] Safety-conscious at the time of bathing, Bathroom which adopted the low-floor bathtub that suppresses the rise of the tub to about 45cm than usual. It is functional and stylish space.](/images/chiba/kashiwa/e60a36e09.jpg) [Bathroom] Safety-conscious at the time of bathing, Bathroom which adopted the low-floor bathtub that suppresses the rise of the tub to about 45cm than usual. It is functional and stylish space. ![Bathing-wash room. [TES-type bathroom heater dryer] Drying of the bathroom ・ Heating of course, In such a rainy day also helps to dry laundry.](/images/chiba/kashiwa/e60a36e10.jpg) [TES-type bathroom heater dryer] Drying of the bathroom ・ Heating of course, In such a rainy day also helps to dry laundry. ![Bathing-wash room. [Mosaic pattern floor] On the floor of the bathroom is well drained, Drying was also adopted early mosaic pattern floor.](/images/chiba/kashiwa/e60a36e11.jpg) [Mosaic pattern floor] On the floor of the bathroom is well drained, Drying was also adopted early mosaic pattern floor. ![Bathing-wash room. [Counter-integrated basin bowl] Integrated seamless basin bowl and counter. Care is also easy to suppress the occurrence of, for example, it looks beautiful and mold.](/images/chiba/kashiwa/e60a36e12.jpg) [Counter-integrated basin bowl] Integrated seamless basin bowl and counter. Care is also easy to suppress the occurrence of, for example, it looks beautiful and mold. ![Bathing-wash room. [Kagamiura storage with triple mirror] Adopt a three-sided mirror to the back of the mirror has become accommodated to the wash room. Such as cosmetics and accessories can be neatly stored.](/images/chiba/kashiwa/e60a36e13.jpg) [Kagamiura storage with triple mirror] Adopt a three-sided mirror to the back of the mirror has become accommodated to the wash room. Such as cosmetics and accessories can be neatly stored. ![Bathing-wash room. [Hose drawer with faucet] It has also adopted a convenient hose drawer with the faucet, such as when you wash the wash bowl.](/images/chiba/kashiwa/e60a36e14.jpg) [Hose drawer with faucet] It has also adopted a convenient hose drawer with the faucet, such as when you wash the wash bowl. Interior![Interior. [Western-style (1)] It has been carefully tailored for high-quality private, Space for relaxation and peace.](/images/chiba/kashiwa/e60a36e17.jpg) [Western-style (1)] It has been carefully tailored for high-quality private, Space for relaxation and peace. ![Interior. [Western-style (2)] Western-style that can be used for multi-purpose such as a den or nursery.](/images/chiba/kashiwa/e60a36e18.jpg) [Western-style (2)] Western-style that can be used for multi-purpose such as a den or nursery. Other![Other. [TES type hot-water floor heating] living ・ In the dining, Adopt a hot water floor heating to warm comfortably the whole room from feet. There is no fear of such as hoisting and burns of house dust, Clean and comfortable room. (Same specifications)](/images/chiba/kashiwa/e60a36e19.jpg) [TES type hot-water floor heating] living ・ In the dining, Adopt a hot water floor heating to warm comfortably the whole room from feet. There is no fear of such as hoisting and burns of house dust, Clean and comfortable room. (Same specifications) ![Other. [LED lighting] Not only the common areas such as the entrance and shared hallway, Entrance and corridor in the dwelling unit, It has also adopted the LED lighting in the kitchen.](/images/chiba/kashiwa/e60a36e16.jpg) [LED lighting] Not only the common areas such as the entrance and shared hallway, Entrance and corridor in the dwelling unit, It has also adopted the LED lighting in the kitchen. ![Other. [24-hour breeze amount of ventilation system] Incorporating the outside air from the ventilation openings of each room at all times breeze amount, It creates a flow of air into the room.](/images/chiba/kashiwa/e60a36e20.jpg) [24-hour breeze amount of ventilation system] Incorporating the outside air from the ventilation openings of each room at all times breeze amount, It creates a flow of air into the room. Security![Security. [Sohgo Security apartment security system in cooperation with (ALSOK) "Prism eye"] Taking advantage of the many years of knowledge and experience about the house, [Consider the security from the design (planning)] [function consider the security from the (system)] [Condominium Management ・ Classification from management to three items to think about the security (operation)]. It is to work well the three as a trinity, We aimed to establish its own security standards to deter crime in the total perspective to the operation and management from the design stage. (Conceptual diagram)](/images/chiba/kashiwa/e60a36f07.gif) [Sohgo Security apartment security system in cooperation with (ALSOK) "Prism eye"] Taking advantage of the many years of knowledge and experience about the house, [Consider the security from the design (planning)] [function consider the security from the (system)] [Condominium Management ・ Classification from management to three items to think about the security (operation)]. It is to work well the three as a trinity, We aimed to establish its own security standards to deter crime in the total perspective to the operation and management from the design stage. (Conceptual diagram) ![Security. [New proposal of Mitsui: double auto-lock system] The Entrance, For residents and a suspicious along with the visitor that the consent of the resident wants to deter the entry of the "with him also.", It established the double auto-lock system auto lock the control panel with the camera. (Conceptual diagram)](/images/chiba/kashiwa/e60a36f09.jpg) [New proposal of Mitsui: double auto-lock system] The Entrance, For residents and a suspicious along with the visitor that the consent of the resident wants to deter the entry of the "with him also.", It established the double auto-lock system auto lock the control panel with the camera. (Conceptual diagram) ![Security. [Intercom with color monitor] Not only the voice of the visitors who are in the entrance, Adopt the intercom with color monitor that can be confirmed in the image. You can prevent the intrusion and annoying solicitation of a suspicious person. (Same specifications)](/images/chiba/kashiwa/e60a36f10.jpg) [Intercom with color monitor] Not only the voice of the visitors who are in the entrance, Adopt the intercom with color monitor that can be confirmed in the image. You can prevent the intrusion and annoying solicitation of a suspicious person. (Same specifications) ![Security. [Security sensors] Entrance door and ground floor dwelling units of all dwelling units ・ Second floor D type of window, Second floor A type of Western-style (1), Set up a crime prevention sensor to Western-style (2). Open is when the sensors react when you have a crime prevention set to ON, Along with the alarm sounding inform an abnormal occurrence, "Customer Center" and Sohgo security of Mitsuifudosanjutakusabisu to (ALSOK) will be automatically reported. (Same specifications)](/images/chiba/kashiwa/e60a36f11.jpg) [Security sensors] Entrance door and ground floor dwelling units of all dwelling units ・ Second floor D type of window, Second floor A type of Western-style (1), Set up a crime prevention sensor to Western-style (2). Open is when the sensors react when you have a crime prevention set to ON, Along with the alarm sounding inform an abnormal occurrence, "Customer Center" and Sohgo security of Mitsuifudosanjutakusabisu to (ALSOK) will be automatically reported. (Same specifications) ![Security. [Dimple cylinder key] Adopt a pin cylinder type of dimple cylinder characterized by excellent crime prevention is the front door lock. Theory key differences of this key system is about 12 billion ways ※ There will. It has passed as "high building part of the crime prevention performance" in the test of the public-private joint meeting. (Conceptual diagram)](/images/chiba/kashiwa/e60a36f12.jpg) [Dimple cylinder key] Adopt a pin cylinder type of dimple cylinder characterized by excellent crime prevention is the front door lock. Theory key differences of this key system is about 12 billion ways ※ There will. It has passed as "high building part of the crime prevention performance" in the test of the public-private joint meeting. (Conceptual diagram) ![Security. [Elevator hall security monitor] Installing a security monitor to view the picture of the security cameras in the elevator on the side of the first floor of the elevator hall. Has measure the improvement of safety by providing a security window to the other floor. (Same specifications)](/images/chiba/kashiwa/e60a36f13.jpg) [Elevator hall security monitor] Installing a security monitor to view the picture of the security cameras in the elevator on the side of the first floor of the elevator hall. Has measure the improvement of safety by providing a security window to the other floor. (Same specifications) Features of the building![Features of the building. [Facade design to create a green landscape] Green landscape that decorate the streets just not only beautiful, It brings the moisture and comfort to those who pass by. In the same property is, To build a green facade to create a green landscape that was not enough around to this. (The photograph is an image of planting)](/images/chiba/kashiwa/e60a36f03.jpg) [Facade design to create a green landscape] Green landscape that decorate the streets just not only beautiful, It brings the moisture and comfort to those who pass by. In the same property is, To build a green facade to create a green landscape that was not enough around to this. (The photograph is an image of planting) ![Features of the building. [Multi-layer glass (all windows)] Dry air in between two sheets of flat glass to adopt a multi-layer glass encapsulated, We have to structure difficult to convey the heat.](/images/chiba/kashiwa/e60a36f15.jpg) [Multi-layer glass (all windows)] Dry air in between two sheets of flat glass to adopt a multi-layer glass encapsulated, We have to structure difficult to convey the heat. ![Features of the building. [Passive window] Without resorting to the machine, In order to Komu takes to live the nature of the wind and air, It has adopted the screen door integrated movable louver Face lattice. (Same specifications)](/images/chiba/kashiwa/e60a36f16.jpg) [Passive window] Without resorting to the machine, In order to Komu takes to live the nature of the wind and air, It has adopted the screen door integrated movable louver Face lattice. (Same specifications) ![Features of the building. [Lock with screen door] By providing a lock to screen door, Not to open shifted even in the case of strong wind, It has adopted the lock with a screen door. (Same specifications)](/images/chiba/kashiwa/e60a36f17.jpg) [Lock with screen door] By providing a lock to screen door, Not to open shifted even in the case of strong wind, It has adopted the lock with a screen door. (Same specifications) ![Features of the building. [High-speed Internet] In a building, We have pulled the Internet dedicated lines due to optical fiber. ※ Internet does not guarantee the maximum communication speed. To your use of the Internet connection service, Separate contract ・ You will need to use fee. Such as PCs and connected equipment will be borne by the customer. (Reference photograph)](/images/chiba/kashiwa/e60a36f18.jpg) [High-speed Internet] In a building, We have pulled the Internet dedicated lines due to optical fiber. ※ Internet does not guarantee the maximum communication speed. To your use of the Internet connection service, Separate contract ・ You will need to use fee. Such as PCs and connected equipment will be borne by the customer. (Reference photograph) ![Features of the building. [Opening and closing easy "push-pull handle"] Entrance door handles, Adoption of a push-pull handle that can be manipulated by a single operation to push or pull the handle in the direction of opening the door. (Same specifications)](/images/chiba/kashiwa/e60a36f19.jpg) [Opening and closing easy "push-pull handle"] Entrance door handles, Adoption of a push-pull handle that can be manipulated by a single operation to push or pull the handle in the direction of opening the door. (Same specifications) Building structure![Building structure. [Anne Bond slab construction method] A flat slab construction method that aims to reduce the small beams of the dwelling unit. Also it can be secured, such as storage space efficiently in the floor plan of the same area, Such as the ceiling can also be high, It allows a high degree of design freedom house building. (Conceptual diagram)](/images/chiba/kashiwa/e60a36f14.jpg) [Anne Bond slab construction method] A flat slab construction method that aims to reduce the small beams of the dwelling unit. Also it can be secured, such as storage space efficiently in the floor plan of the same area, Such as the ceiling can also be high, It allows a high degree of design freedom house building. (Conceptual diagram) ![Building structure. [Get the design house performance evaluation report, Acquisition scheduled for construction housing performance evaluation report] Objectively and fairly evaluate the items related to housing performance that is determined by the Minister of Land, Infrastructure and Transport third party ・ Judges Housing Performance Indication System. In the Property, Get this design house performance evaluation report (construction housing performance evaluation report to be acquired is). We aim certainly a dwelling boasts a reliable basic performance. (All houses subject) ※ For more information see "Housing term large Dictionary"](/images/chiba/kashiwa/e60a36f08.gif) [Get the design house performance evaluation report, Acquisition scheduled for construction housing performance evaluation report] Objectively and fairly evaluate the items related to housing performance that is determined by the Minister of Land, Infrastructure and Transport third party ・ Judges Housing Performance Indication System. In the Property, Get this design house performance evaluation report (construction housing performance evaluation report to be acquired is). We aim certainly a dwelling boasts a reliable basic performance. (All houses subject) ※ For more information see "Housing term large Dictionary" ![Building structure. [Kashiwa building environmental performance display] Evaluation is a system that has been developed by the joint of the original industry, government and academia in support of the Ministry of Land, Infrastructure and Transport as a system for evaluation of the building as the "environmental quality" and "environmental impact". CASBEE Kashiwa Basically this CASBEE, According to the regional characteristics of Kashiwa has established its own evaluation items and criteria. ※ For more information see "Housing term large Dictionary"](/images/chiba/kashiwa/e60a36f20.jpg) [Kashiwa building environmental performance display] Evaluation is a system that has been developed by the joint of the original industry, government and academia in support of the Ministry of Land, Infrastructure and Transport as a system for evaluation of the building as the "environmental quality" and "environmental impact". CASBEE Kashiwa Basically this CASBEE, According to the regional characteristics of Kashiwa has established its own evaluation items and criteria. ※ For more information see "Housing term large Dictionary" Other![Other. [Reliable quality of Mitsui Fudosan Residential unique] Towards a more safe and comfortable apartment life creation, It has continued to challenge the quality improvement from always a variety of angles. The attention to every single quality, It created a standard for the next era. Mansion of the value, To the more reliable ones. We seek to such apartment building. (Conceptual diagram)](/images/chiba/kashiwa/e60a36f04.jpg) [Reliable quality of Mitsui Fudosan Residential unique] Towards a more safe and comfortable apartment life creation, It has continued to challenge the quality improvement from always a variety of angles. The attention to every single quality, It created a standard for the next era. Mansion of the value, To the more reliable ones. We seek to such apartment building. (Conceptual diagram) ![Other. [Mitsui Fudosan Residential own quality management system "TQPM"] In each project, The goal of the Quality ・ process ・ Quality management system that defines the confirmation of the method is TQPM. To obtain quality and its reliability, And it starts from the design in the property in order to aim a more heights, And until completion, A number of management construction company responsible for it ・ Do the test. (Conceptual diagram)](/images/chiba/kashiwa/e60a36f05.gif) [Mitsui Fudosan Residential own quality management system "TQPM"] In each project, The goal of the Quality ・ process ・ Quality management system that defines the confirmation of the method is TQPM. To obtain quality and its reliability, And it starts from the design in the property in order to aim a more heights, And until completion, A number of management construction company responsible for it ・ Do the test. (Conceptual diagram) ![Other. [After-sales service] Mitsui Fudosan Residential in order to clarify the responsibilities as a seller, Tokyo, Chiba, Yokohama, Osaka, Nagoya, Sendai, Sapporo, Hiroshima, Established the "after-sales service center" in nine locations in Fukuoka, Themselves Residential Mitsui Fudosan is responsible for after-sales service business. To our confidence in the quality of the apartment, More quickly, Shi meet at a higher level, We will strive to maintain a comfortable livability. (Conceptual diagram)](/images/chiba/kashiwa/e60a36f06.gif) [After-sales service] Mitsui Fudosan Residential in order to clarify the responsibilities as a seller, Tokyo, Chiba, Yokohama, Osaka, Nagoya, Sendai, Sapporo, Hiroshima, Established the "after-sales service center" in nine locations in Fukuoka, Themselves Residential Mitsui Fudosan is responsible for after-sales service business. To our confidence in the quality of the apartment, More quickly, Shi meet at a higher level, We will strive to maintain a comfortable livability. (Conceptual diagram) Surrounding environment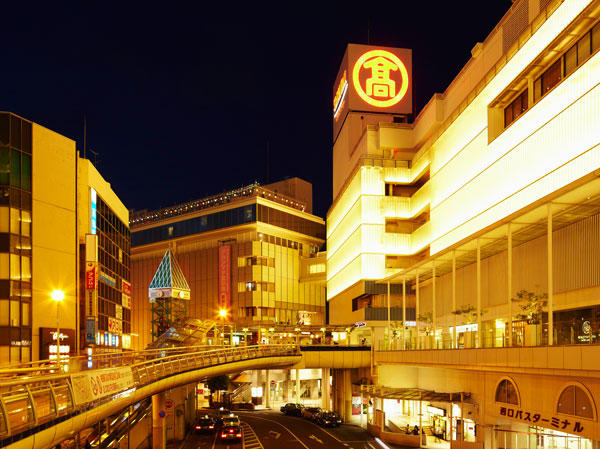 Kashiwa Takashimaya Station Mall (about 310m ・ 4-minute walk) 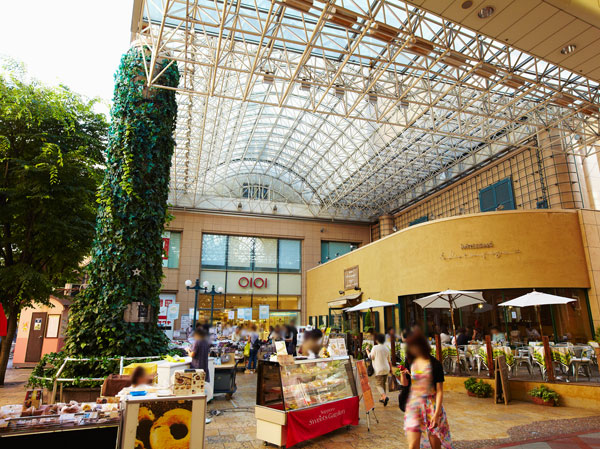 Marui Kashiwaten (about 220m ・ A 3-minute walk) 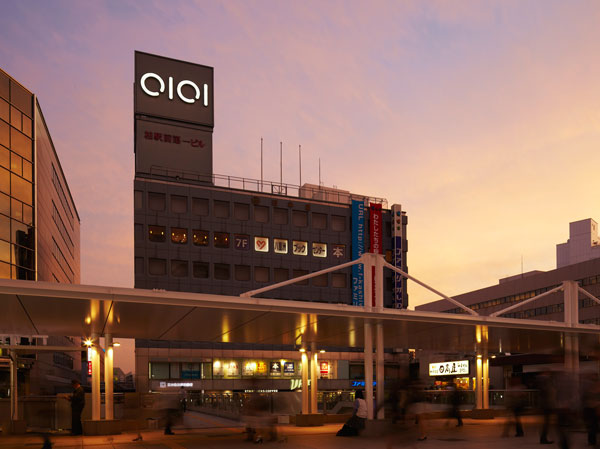 Marui Kashiwaten / VAT (about 310m ・ 4-minute walk) 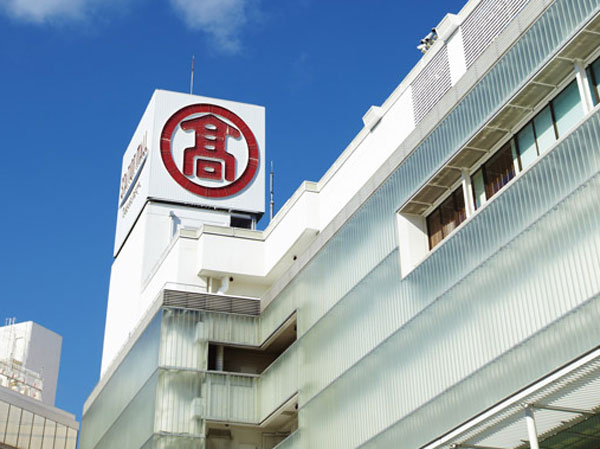 Kashiwa Takashimaya (about 400m ・ A 5-minute walk) 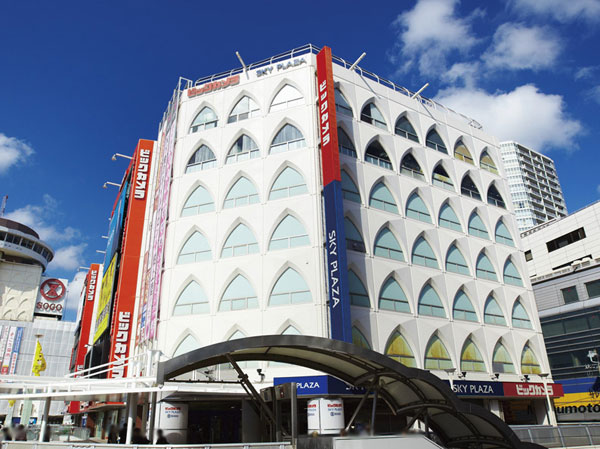 Sky Plaza shop Street (about 480m ・ 6-minute walk) 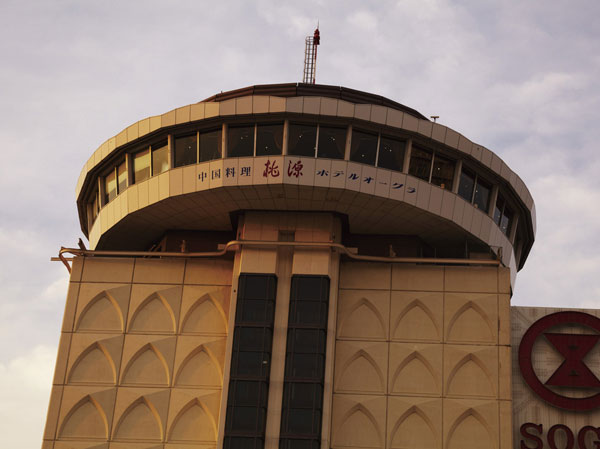 Sogo Kashiwaten (about 610m ・ An 8-minute walk) 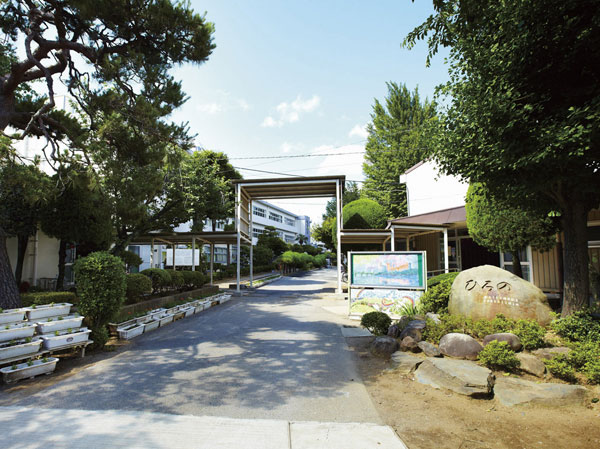 Municipal Kashiwa first elementary school (about 740m ・ A 10-minute walk) 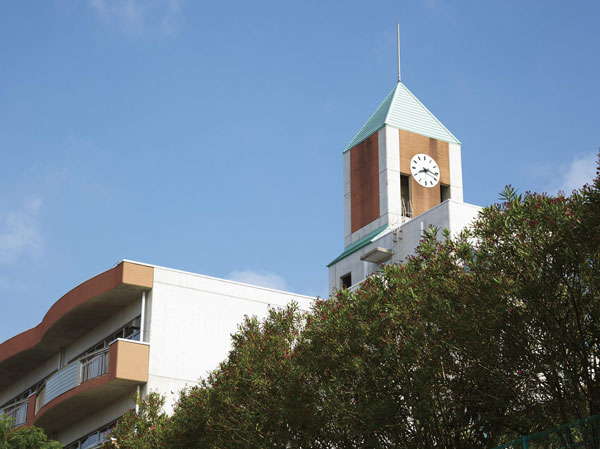 Municipal Kashiwa junior high school (about 880m ・ 11-minute walk) 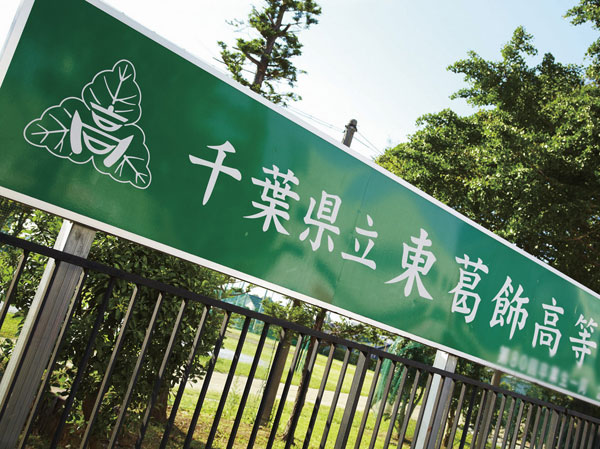 Prefectural Higashikatsushika high school (about 230m ・ A 3-minute walk) 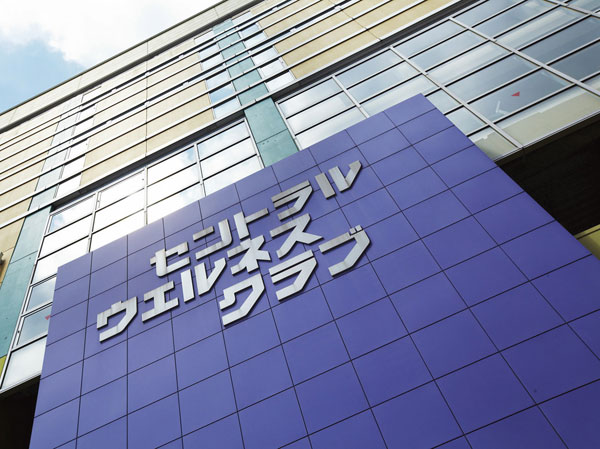 Central wellness club Kashiwa (about 600m ・ An 8-minute walk) 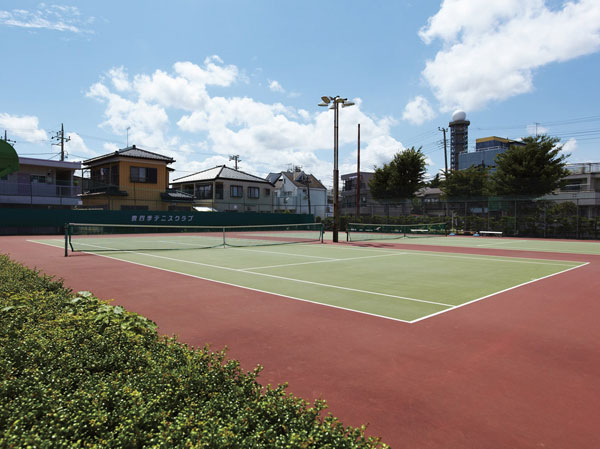 Toyoshiki Tennis Club (about 690m ・ A 9-minute walk)  Kashiwa Nishiguchi first park (about 790m ・ A 10-minute walk) 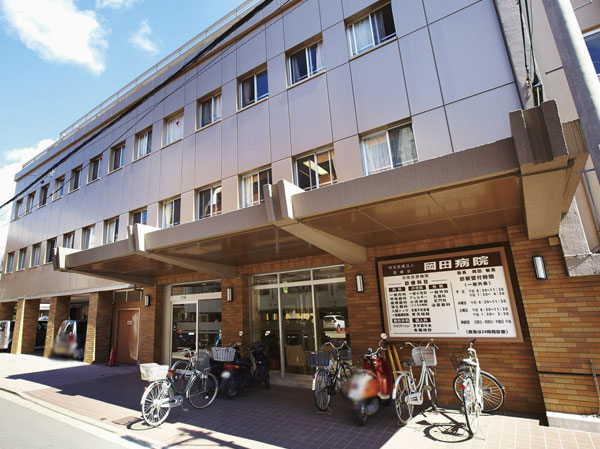 Okada hospital (about 470m ・ 6-minute walk) 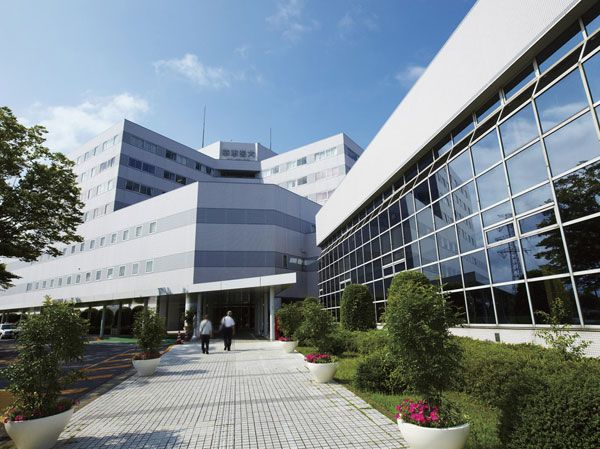 Jikei University School of Medicine University Kashiwa Hospital (about 2040m) 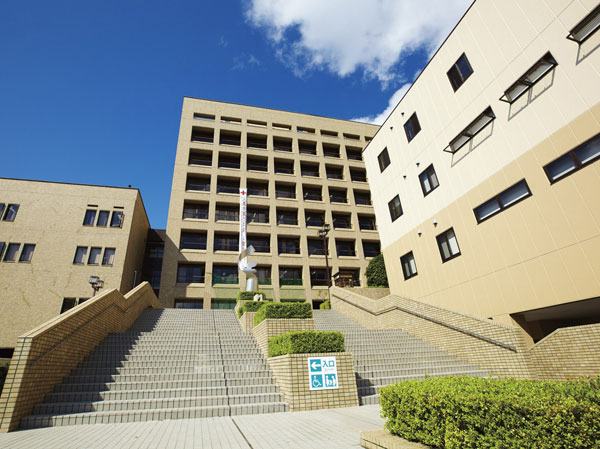 Kashiwa City Hall (about 1280m) Floor: 3LD ・ K + WIC, the occupied area: 70.06 sq m, Price: 43,800,000 yen, now on sale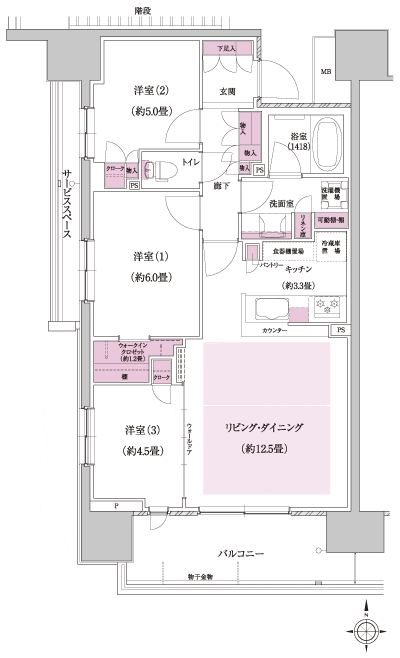 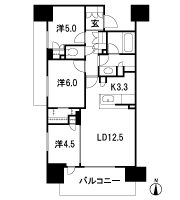 Floor: 3LD ・ K + SIC + N, the area occupied: 75 sq m, Price: 43,100,000 yen, now on sale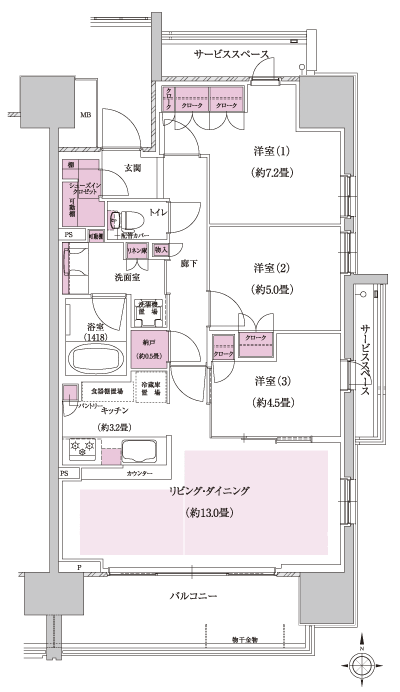 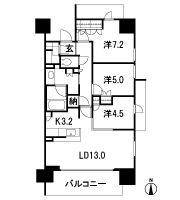 Floor: 2LDK + WIC + N, the occupied area: 58.08 sq m, price: 33 million yen ・ 34,400,000 yen, now on sale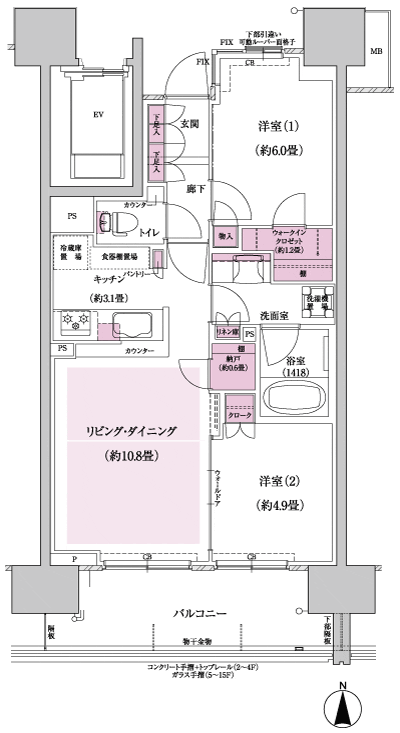 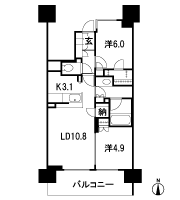 Location | |||||||||||||||||||||||||||||||||||||||||||||||||||||||||||||||||||||||||||||||||||||||||||||||||||