Investing in Japanese real estate
2014March
35,700,000 yen ~ 41,500,000 yen, 2LDK + S (storeroom) ・ 3LDK, 64.82 sq m ~ 74.55 sq m
New Apartments » Kanto » Chiba Prefecture » Kashiwa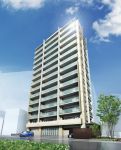 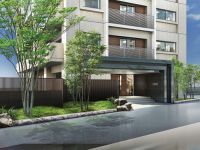
Buildings and facilities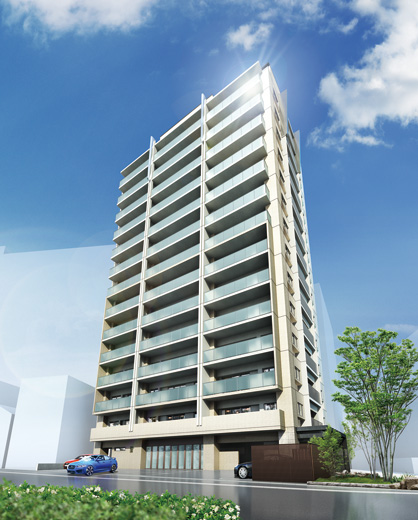 In white elegance, In refined form, I expressed. Upon exiting the ticket gate of Kashiwaeki south exit, It will appear dignified form of <Raifupia Kashiwa Fiore> in front of the eyes. This modern glass handrail balcony and white sharp Marion of woven noble design. (Exterior CG) 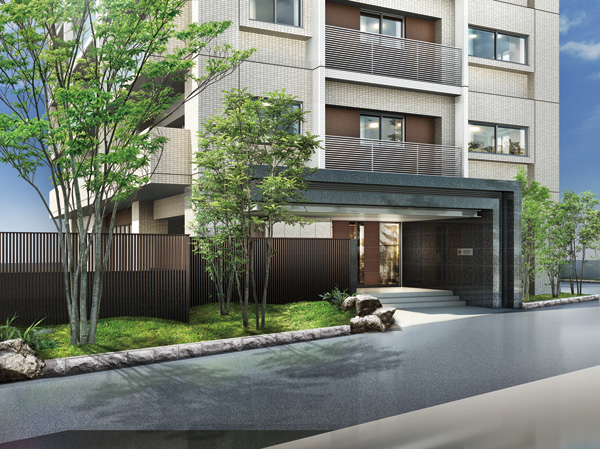 Subjected to natural stone and grass around the green vivid trees, Taste some entrance approach. Entrance around, Stone and tile, It was designed to look a profound sense of calm in the louver fence. It is Yingbin space that reflects the elegant scene. (Entrance Rendering CG) Room and equipment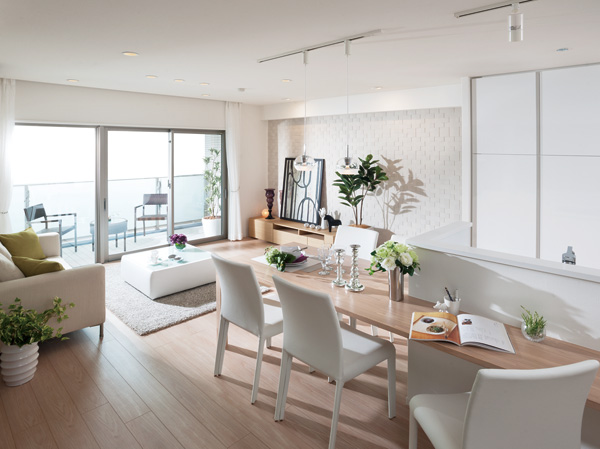 The shape of the new concept which includes a counter and a dining table two of the functions of the face-to-face kitchen, Available room functionally. Also, Corridor → LD → kitchen → wash room → corridor, High flow line also a function of the migration equation. (Utility model acquisition ・ "Pia kitchen" of Porras / Model Room A type) 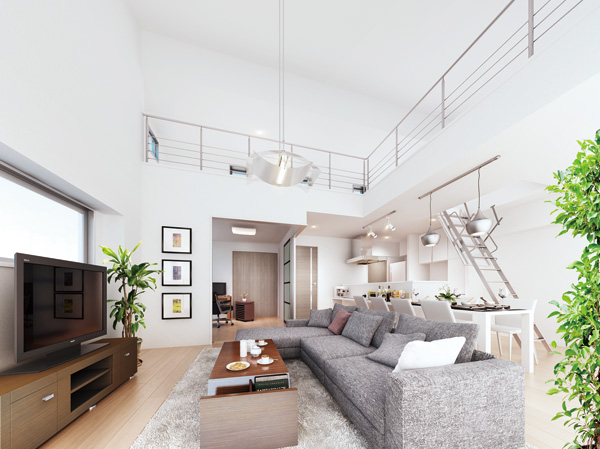 On the top floor of the dwelling unit is, It introduces a "Sky loft". The maximum is a large space of about 14.1 quires. Not only the storage space, Usage is spread depending on the idea. Please enjoy the space of + α. (Sky Loft CG / Model Room CL type) Surrounding environment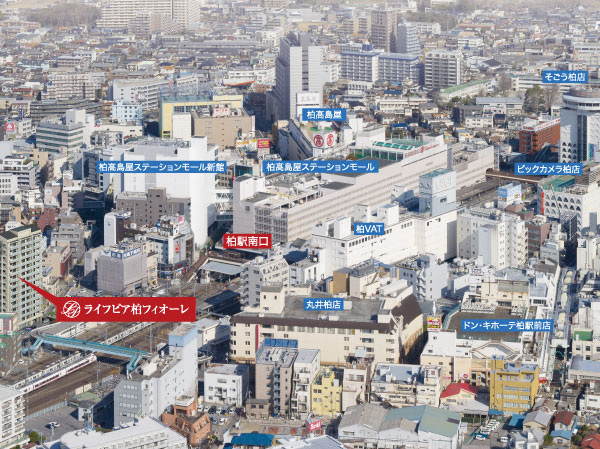 Local and peripheral as seen from the sky. Kashiwaeki south entrance before ・ We know well the proximity of the 2-minute walk. (Posted Aerial view are subjected to a CG processing in was taken in February 2013, In fact a slightly different) 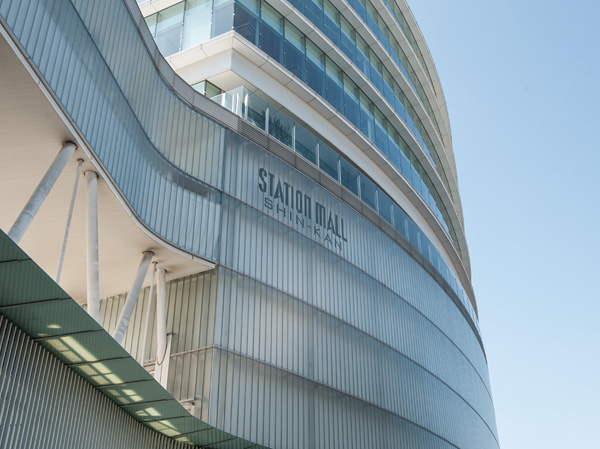 Around Kashiwa Station, Shopping area of this city's premier. Takashimaya Co., Ltd., Including the large commercial stores such as Marui, Life convenience facility has gathered to decorate the living. (Photo Kashiwa Takashimaya Station Mall) Living![Living. [living ・ dining] Coziness was subjected to space design visible. living ・ Hallway from dining, Rounded finish to reduce the worry of moving to the washroom easy migration flow line or injury, Easy flat floor cleaning, Such as a bay window to produce a more open feeling of the room, One such example. This house survived to stick to for a comfortable living. ※ Specifications may vary depending on the type. (Less than, Published photograph of the model room A type ※ Including some paid options / Application deadline Yes)](/images/chiba/kashiwa/60bd6fe02.jpg) [living ・ dining] Coziness was subjected to space design visible. living ・ Hallway from dining, Rounded finish to reduce the worry of moving to the washroom easy migration flow line or injury, Easy flat floor cleaning, Such as a bay window to produce a more open feeling of the room, One such example. This house survived to stick to for a comfortable living. ※ Specifications may vary depending on the type. (Less than, Published photograph of the model room A type ※ Including some paid options / Application deadline Yes) ![Living. [Wide span CG] Light and wind were aimed at housing that capture plenty. Dwelling unit in the <Raifupia Kashiwa Fiore> is, Between spacious population of about 8.7m. The layout of the living room and the two Western-style on the balcony surface. You can enjoy a bright and airy living in a synergistic effect of a light coat that was placed in the shared hallway side. (Model Room B type)](/images/chiba/kashiwa/60bd6fe01.jpg) [Wide span CG] Light and wind were aimed at housing that capture plenty. Dwelling unit in the <Raifupia Kashiwa Fiore> is, Between spacious population of about 8.7m. The layout of the living room and the two Western-style on the balcony surface. You can enjoy a bright and airy living in a synergistic effect of a light coat that was placed in the shared hallway side. (Model Room B type) Kitchen![Kitchen. [kitchen] Along with the richness of function, Kitchen in pursuit of design. There is no joint, Adopt a kitchen panel made of your easy-care enamel. You can add notes and hook with a magnet.](/images/chiba/kashiwa/60bd6fe10.jpg) [kitchen] Along with the richness of function, Kitchen in pursuit of design. There is no joint, Adopt a kitchen panel made of your easy-care enamel. You can add notes and hook with a magnet. ![Kitchen. [2WAY flow line] Since the move in two directions of the living and the wash room from the kitchen, Such as Konasu washing and washing at the same time, And reduce the housework time.](/images/chiba/kashiwa/60bd6fe11.jpg) [2WAY flow line] Since the move in two directions of the living and the wash room from the kitchen, Such as Konasu washing and washing at the same time, And reduce the housework time. ![Kitchen. [Hyper-glass coat top] Hyper-glass coat top equipped also serves as a strength and beauty. There is no irregularity, Caring is the convenience of also quick one wipe. (Same specifications)](/images/chiba/kashiwa/60bd6fe12.jpg) [Hyper-glass coat top] Hyper-glass coat top equipped also serves as a strength and beauty. There is no irregularity, Caring is the convenience of also quick one wipe. (Same specifications) ![Kitchen. [Water purifier integrated shower faucet] Adopt a mixed shower faucet to be switched the hot and cold water at the touch of a button. We put a readily water purification can enjoy function.](/images/chiba/kashiwa/60bd6fe13.jpg) [Water purifier integrated shower faucet] Adopt a mixed shower faucet to be switched the hot and cold water at the touch of a button. We put a readily water purification can enjoy function. ![Kitchen. [Bull motion function kitchen storage] It is closed swiftly opened, Brakes just before, Opening and closing is I put a quiet bull motion function. Finger scissors will also prevent.](/images/chiba/kashiwa/60bd6fe14.jpg) [Bull motion function kitchen storage] It is closed swiftly opened, Brakes just before, Opening and closing is I put a quiet bull motion function. Finger scissors will also prevent. ![Kitchen. [Dust box with cupboard] Standard equipped with a cupboard of a large capacity in the kitchen back. With a built-in dust box, You can clean and storage.](/images/chiba/kashiwa/60bd6fe15.jpg) [Dust box with cupboard] Standard equipped with a cupboard of a large capacity in the kitchen back. With a built-in dust box, You can clean and storage. Bathing-wash room![Bathing-wash room. [Bathroom] Bathroom play fine relaxation. Adopted Pica Slim counter that removal takes effortless. For washable up to groove and the back side of the counter, Keep the cleanliness.](/images/chiba/kashiwa/60bd6fe16.jpg) [Bathroom] Bathroom play fine relaxation. Adopted Pica Slim counter that removal takes effortless. For washable up to groove and the back side of the counter, Keep the cleanliness. ![Bathing-wash room. [Kururin poi drainage port] Kururin poi drain outlet to collect the hair and dust in the vortex of the power of the remaining hot water. Is kind designs that can be discarded in your hands dirty.](/images/chiba/kashiwa/60bd6fe17.jpg) [Kururin poi drainage port] Kururin poi drain outlet to collect the hair and dust in the vortex of the power of the remaining hot water. Is kind designs that can be discarded in your hands dirty. ![Bathing-wash room. [LED Down Light] Adopted downlight ceiling of the bathroom to clean. It has a long life, It was an LED type that can help to save energy.](/images/chiba/kashiwa/60bd6fe03.jpg) [LED Down Light] Adopted downlight ceiling of the bathroom to clean. It has a long life, It was an LED type that can help to save energy. ![Bathing-wash room. [Powder Room] Powder room to direct comfortably the beginning and end of the day. It is a convenient three-sided mirror to the grooming of the check. The Kagamiura, It was provided with a space for accommodating the cosmetics and vanity items.](/images/chiba/kashiwa/60bd6fe18.jpg) [Powder Room] Powder room to direct comfortably the beginning and end of the day. It is a convenient three-sided mirror to the grooming of the check. The Kagamiura, It was provided with a space for accommodating the cosmetics and vanity items. ![Bathing-wash room. [Bowl-integrated counter] There is no seam, Adopt your easy-care bowl integrated counter. Sophisticated design is also attractive.](/images/chiba/kashiwa/60bd6fe19.jpg) [Bowl-integrated counter] There is no seam, Adopt your easy-care bowl integrated counter. Sophisticated design is also attractive. ![Bathing-wash room. [Eco-box] Utilizing the Tobiraura of cabinet, Garbage stocker ・ We established the Eco-box. To keep the aesthetics of the powder room.](/images/chiba/kashiwa/60bd6fe20.jpg) [Eco-box] Utilizing the Tobiraura of cabinet, Garbage stocker ・ We established the Eco-box. To keep the aesthetics of the powder room. Interior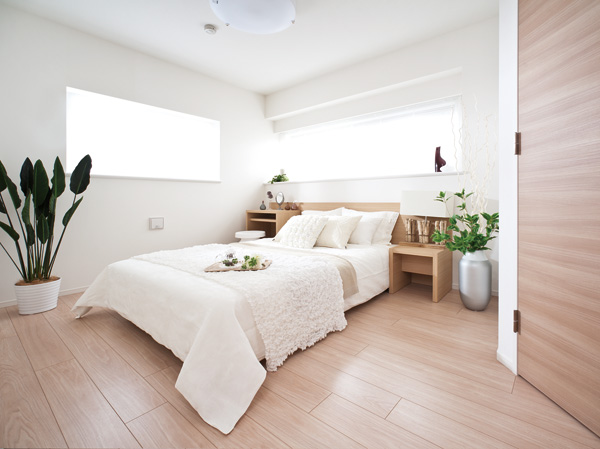 Western style room 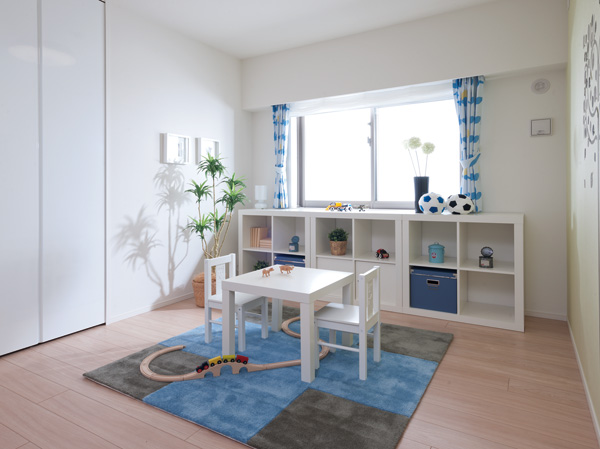 Western style room ![Interior. [Hanger rail ・ bay window] Set up a convenient hanger rail to dry room to room of the curtain box. Also, We actively recruit a bay window with depth. ※ Except for some](/images/chiba/kashiwa/60bd6fe06.jpg) [Hanger rail ・ bay window] Set up a convenient hanger rail to dry room to room of the curtain box. Also, We actively recruit a bay window with depth. ※ Except for some ![Interior. [UNION of variable storage] Of course, clothes and coats, Utilizing the variable storage of UNION to small parts, You can put away comfortably.](/images/chiba/kashiwa/60bd6fe07.jpg) [UNION of variable storage] Of course, clothes and coats, Utilizing the variable storage of UNION to small parts, You can put away comfortably. ![Interior. [Mirror folding door] Folding door of the closet and walk-in closet, It was made to mirror finish. To produce a high-quality interior space.](/images/chiba/kashiwa/60bd6fe08.jpg) [Mirror folding door] Folding door of the closet and walk-in closet, It was made to mirror finish. To produce a high-quality interior space. ![Interior. [Shoes in cloak (some type only)] Since the variable type that, Shoes also plenty of storage with such height boots. Not only shoes, Also it can be stored stroller and golf bag.](/images/chiba/kashiwa/60bd6fe09.jpg) [Shoes in cloak (some type only)] Since the variable type that, Shoes also plenty of storage with such height boots. Not only shoes, Also it can be stored stroller and golf bag. Shared facilities![Shared facilities. [Entrance Hall Rendering CG] It was provided with a lounge on the corner of the entrance hall. Ya stone with a chic Sulfur butterfly louver and warmth to concert with the outside structure, Adopt a tile. It begins to brew a calm atmosphere, It is a high-quality public space.](/images/chiba/kashiwa/60bd6ff04.jpg) [Entrance Hall Rendering CG] It was provided with a lounge on the corner of the entrance hall. Ya stone with a chic Sulfur butterfly louver and warmth to concert with the outside structure, Adopt a tile. It begins to brew a calm atmosphere, It is a high-quality public space. ![Shared facilities. [Site layout] Land plan to invite to a comfortable life scene. The site, Trees and flowers feel the transitory of four seasons was placed in a well-balanced. It gives moisture to the everyday.](/images/chiba/kashiwa/60bd6ff20.gif) [Site layout] Land plan to invite to a comfortable life scene. The site, Trees and flowers feel the transitory of four seasons was placed in a well-balanced. It gives moisture to the everyday. Security![Security. [ALSOK24 hours Mansion security system] ALSOK (Sohgo security) introduced a security system 24 hours a day, 365 days a year due to the. Proprietary part, Make a quick and accurate response to the abnormal situation of the common areas.](/images/chiba/kashiwa/60bd6ff05.gif) [ALSOK24 hours Mansion security system] ALSOK (Sohgo security) introduced a security system 24 hours a day, 365 days a year due to the. Proprietary part, Make a quick and accurate response to the abnormal situation of the common areas. ![Security. [Remote lock (NOAKEL)] Entrance, of course, Common area entrance also can be remotely operated by remote control. Because the front door there is no keyhole, There is no worry of invasion by picking. (Same specifications)](/images/chiba/kashiwa/60bd6ff06.jpg) [Remote lock (NOAKEL)] Entrance, of course, Common area entrance also can be remotely operated by remote control. Because the front door there is no keyhole, There is no worry of invasion by picking. (Same specifications) ![Security. [Color monitor with security intercom] After confirming the entrance of the visitor in the color monitor in the house, Unlocking the auto lock. It is a convenient hands-free type. (Same specifications)](/images/chiba/kashiwa/60bd6ff08.jpg) [Color monitor with security intercom] After confirming the entrance of the visitor in the color monitor in the house, Unlocking the auto lock. It is a convenient hands-free type. (Same specifications) ![Security. [surveillance camera] Parking, etc., Installing a security camera in the shared portion of the site. Images are recorded 24 hours, It will be stored for a period of time. (Same specifications)](/images/chiba/kashiwa/60bd6ff09.jpg) [surveillance camera] Parking, etc., Installing a security camera in the shared portion of the site. Images are recorded 24 hours, It will be stored for a period of time. (Same specifications) ![Security. [Screen door integrated surface lattice] While preventing insect invasion, Screen door-integrated surface grid to capture the nature of the wind and air. Blindfold panel will ensure privacy. (Same specifications)](/images/chiba/kashiwa/60bd6ff10.jpg) [Screen door integrated surface lattice] While preventing insect invasion, Screen door-integrated surface grid to capture the nature of the wind and air. Blindfold panel will ensure privacy. (Same specifications) Earthquake ・ Disaster-prevention measures![earthquake ・ Disaster-prevention measures. [Stockpile warehouse] Preparation for the event of a disaster, Established a stockpile warehouse on the first floor common area. radio ・ Lights and batteries, You have to store the emergency goods such as first-aid kit. (Same specifications)](/images/chiba/kashiwa/60bd6ff11.jpg) [Stockpile warehouse] Preparation for the event of a disaster, Established a stockpile warehouse on the first floor common area. radio ・ Lights and batteries, You have to store the emergency goods such as first-aid kit. (Same specifications) ![earthquake ・ Disaster-prevention measures. [LED security lighting] The event of a power failure, Installing the LED security lighting automatically become bright in the hallway. It can also be used as a flashlight for emergency Remove. (Same specifications)](/images/chiba/kashiwa/60bd6ff12.jpg) [LED security lighting] The event of a power failure, Installing the LED security lighting automatically become bright in the hallway. It can also be used as a flashlight for emergency Remove. (Same specifications) Building structure![Building structure. [Substructure] Advance to implement the ground survey, Confirm the strong support layer. Driving the eleven piles to support layer of underground about 39m, Support the building.](/images/chiba/kashiwa/60bd6ff13.gif) [Substructure] Advance to implement the ground survey, Confirm the strong support layer. Driving the eleven piles to support layer of underground about 39m, Support the building. ![Building structure. [Sphere void slabs method] There is no small beams, Adopt a sphere Void Slab ceiling is neat. Compared the company conventional hollow void, Cracks are difficult to occur method. (Conceptual diagram)](/images/chiba/kashiwa/60bd6ff14.gif) [Sphere void slabs method] There is no small beams, Adopt a sphere Void Slab ceiling is neat. Compared the company conventional hollow void, Cracks are difficult to occur method. (Conceptual diagram) ![Building structure. [outer wall ・ Tosakaikabe] Outer wall, Considering heat insulation and durability, It kept more than the concrete thickness of 150mm. Concrete thickness of Tosakaikabe was also equal to or greater than 200mm.](/images/chiba/kashiwa/60bd6ff15.gif) [outer wall ・ Tosakaikabe] Outer wall, Considering heat insulation and durability, It kept more than the concrete thickness of 150mm. Concrete thickness of Tosakaikabe was also equal to or greater than 200mm. ![Building structure. [Double floor ・ Double ceiling] Prevent life noise of the upper and lower floors, In order to increase the privacy of, Sound insulation effect ・ High thermal insulation effect double floor ・ It has adopted a double ceiling. (Conceptual diagram)](/images/chiba/kashiwa/60bd6ff16.gif) [Double floor ・ Double ceiling] Prevent life noise of the upper and lower floors, In order to increase the privacy of, Sound insulation effect ・ High thermal insulation effect double floor ・ It has adopted a double ceiling. (Conceptual diagram) ![Building structure. [Double-glazing] Hollow layer between two sheets of glass will suppress the transferred heat. Reduce the heat to escape from the window, Contribute to energy saving. Condensation will also be suppressed. (Conceptual diagram)](/images/chiba/kashiwa/60bd6ff17.gif) [Double-glazing] Hollow layer between two sheets of glass will suppress the transferred heat. Reduce the heat to escape from the window, Contribute to energy saving. Condensation will also be suppressed. (Conceptual diagram) ![Building structure. [24 hours low air flow ventilation system] This is a system to make the flow of the quiet air in the entire house. Exhaust the dirty air, Air supply the outside air. And prepares the air environment. (Conceptual diagram)](/images/chiba/kashiwa/60bd6ff18.gif) [24 hours low air flow ventilation system] This is a system to make the flow of the quiet air in the entire house. Exhaust the dirty air, Air supply the outside air. And prepares the air environment. (Conceptual diagram) ![Building structure. [Kashiwa building environmental performance display] By environmentally friendly plan that building owners to submit to Kashiwa, And initiatives degree for the three priority areas of Kashiwa, A comprehensive evaluation of the environmental performance of buildings by CASBEE has been evaluated at each stage 5. ※ For more information see "Housing term large Dictionary"](/images/chiba/kashiwa/60bd6ff01.gif) [Kashiwa building environmental performance display] By environmentally friendly plan that building owners to submit to Kashiwa, And initiatives degree for the three priority areas of Kashiwa, A comprehensive evaluation of the environmental performance of buildings by CASBEE has been evaluated at each stage 5. ※ For more information see "Housing term large Dictionary" ![Building structure. [Housing Performance Evaluation Report] Corresponding to the system that the performance of the building the Minister of Land, Infrastructure and Transport registration of third-party organization to evaluate objectively. "Design house performance evaluation" is already obtained, "Construction Housing Performance Evaluation" is also scheduled acquisition. (All houses) ※ For more information see "Housing term large Dictionary"](/images/chiba/kashiwa/60bd6ff19.gif) [Housing Performance Evaluation Report] Corresponding to the system that the performance of the building the Minister of Land, Infrastructure and Transport registration of third-party organization to evaluate objectively. "Design house performance evaluation" is already obtained, "Construction Housing Performance Evaluation" is also scheduled acquisition. (All houses) ※ For more information see "Housing term large Dictionary" Other![Other. [For electric vehicles ・ Outlet] More and more popular in the future has been equipped with a charging system for electric vehicles and plug-in hybrid vehicle that is expected. (Same specifications)](/images/chiba/kashiwa/60bd6ff02.jpg) [For electric vehicles ・ Outlet] More and more popular in the future has been equipped with a charging system for electric vehicles and plug-in hybrid vehicle that is expected. (Same specifications) ![Other. [Wireless LAN / Wi-Fi-enabled Internet] Installing a wall embedded wireless LAN to the Internet can enjoy from any room. The adoption of Wi-Fi, PC tablet and smartphone can also be a high-speed connection. ※ Paid (same specifications)](/images/chiba/kashiwa/60bd6ff03.jpg) [Wireless LAN / Wi-Fi-enabled Internet] Installing a wall embedded wireless LAN to the Internet can enjoy from any room. The adoption of Wi-Fi, PC tablet and smartphone can also be a high-speed connection. ※ Paid (same specifications) ![Other. [24-hour garbage yard] Installing a garbage yard of 24-hour. Because you can put out garbage at any time, It is very convenient for those who busy schedule. ※ Use is based on the management contract.](/images/chiba/kashiwa/60bd6ff07.gif) [24-hour garbage yard] Installing a garbage yard of 24-hour. Because you can put out garbage at any time, It is very convenient for those who busy schedule. ※ Use is based on the management contract. Surrounding environment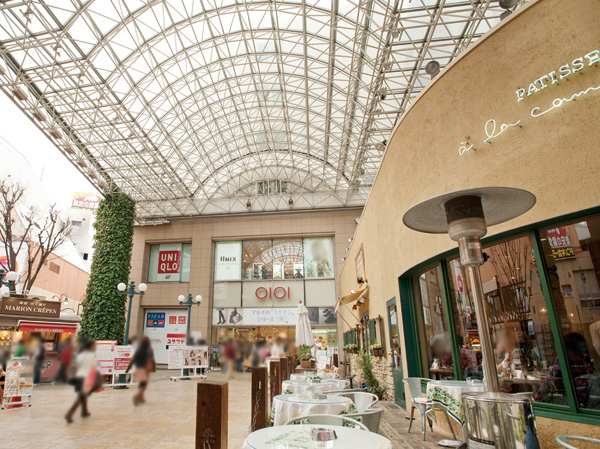 Kashiwa VAT (3-minute walk / About 180m) 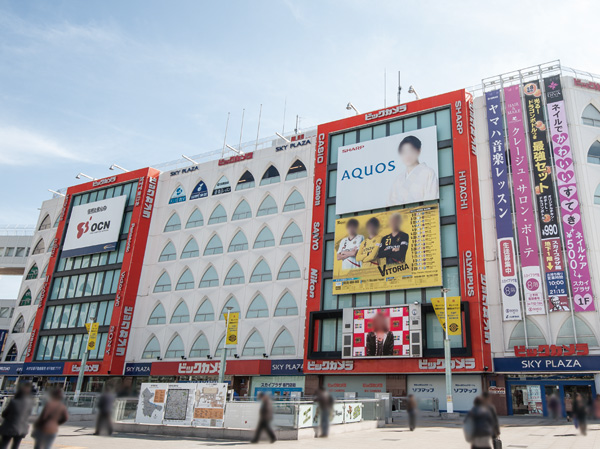 Bic Camera Kashiwaten (a 5-minute walk / About 360m) 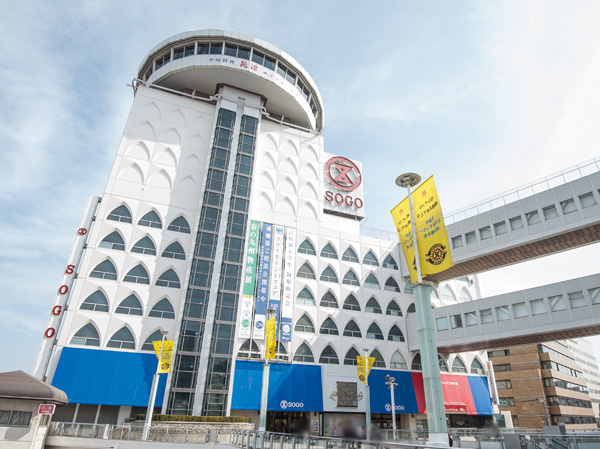 Sogo Kashiwaten (6-minute walk / About 460m) 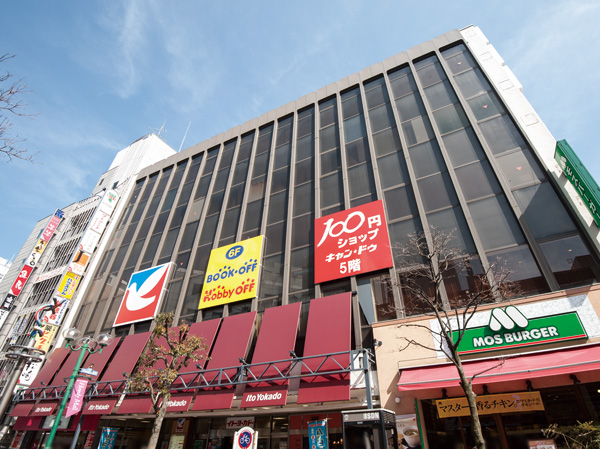 Ito-Yokado Kashiwaten (6-minute walk / About 460m) Floor: 3LDK + WIC + SIC, the occupied area: 74.55 sq m, Price: 36,700,000 yen, now on sale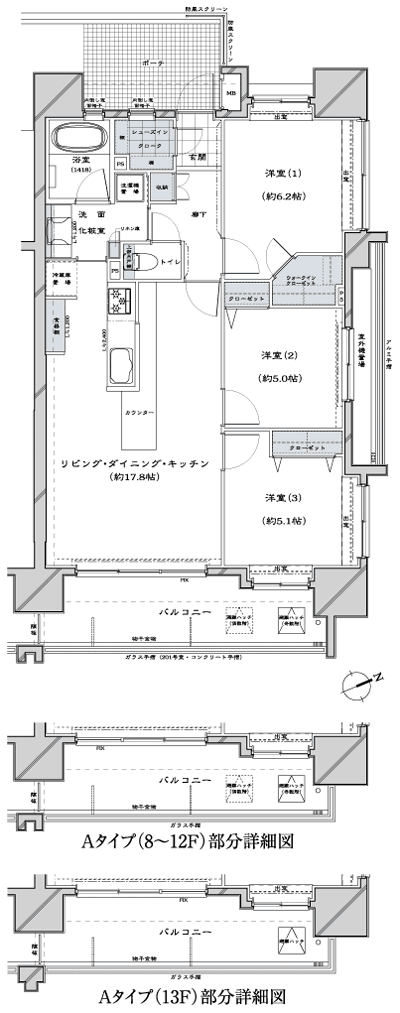 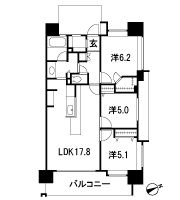 Floor: 2LDK + S / 3LDK, occupied area: 64.82 sq m, Price: 35,700,000 yen, now on sale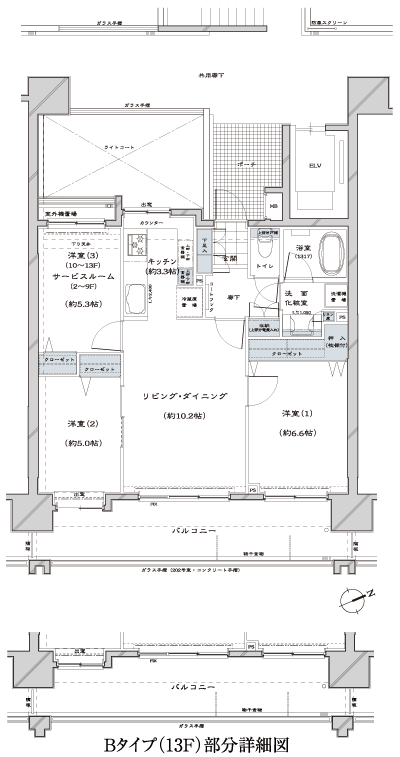 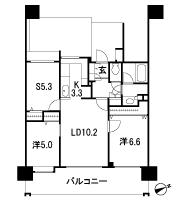 Floor: 2LDK + S + WIC / 3LDK + WIC, the occupied area: 70.35 sq m, Price: 36,800,000 yen, now on sale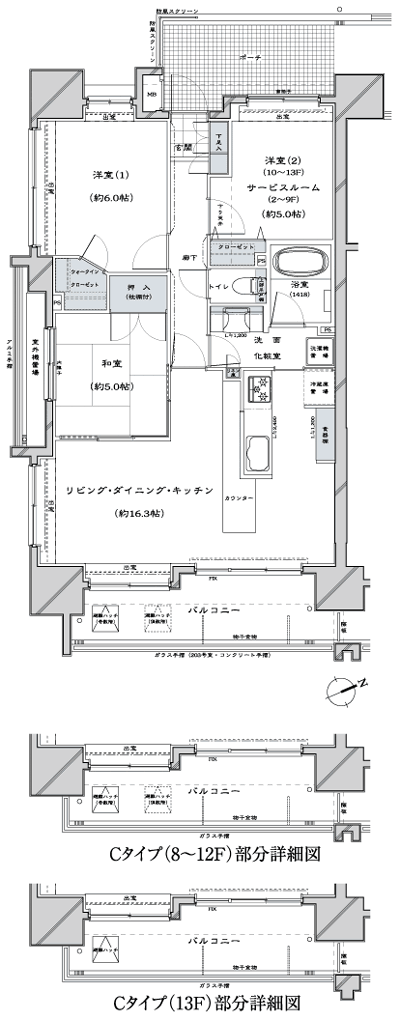 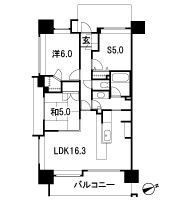 Location | |||||||||||||||||||||||||||||||||||||||||||||||||||||||||||||||||||||||||||||||||||||||||||||||||||||||||