Investing in Japanese real estate
2013November
37,900,000 yen ・ 42,900,000 yen, 3LDK, 70.06 sq m
New Apartments » Kanto » Chiba Prefecture » Kashiwa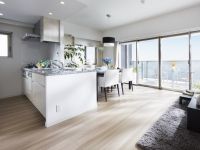 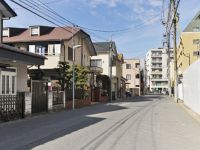
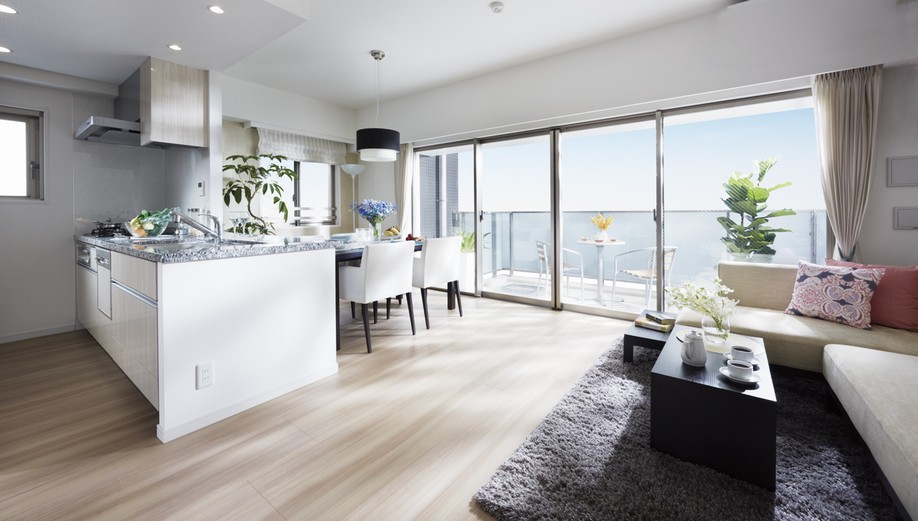 living ・ Dining (B type building in the model room) 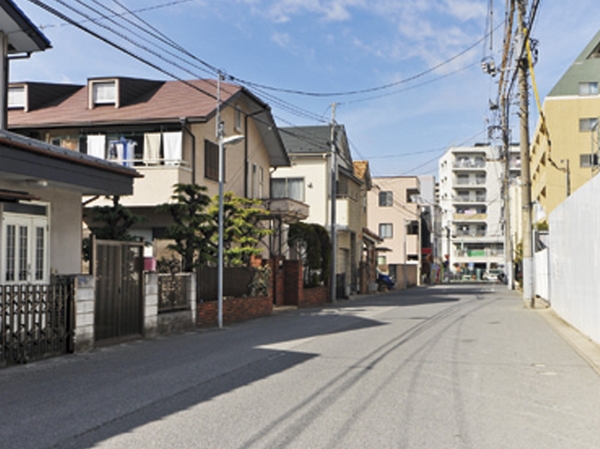 Local neighborhood streets (about 10m)  Location conceptual view (which was raised to draw on the basis of the map, Scale, etc. are slightly different and practice) 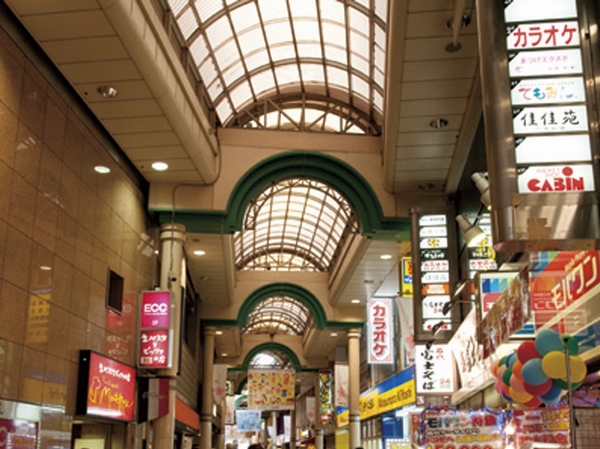 Second Street shopping Board Kashiwa (about 240m) 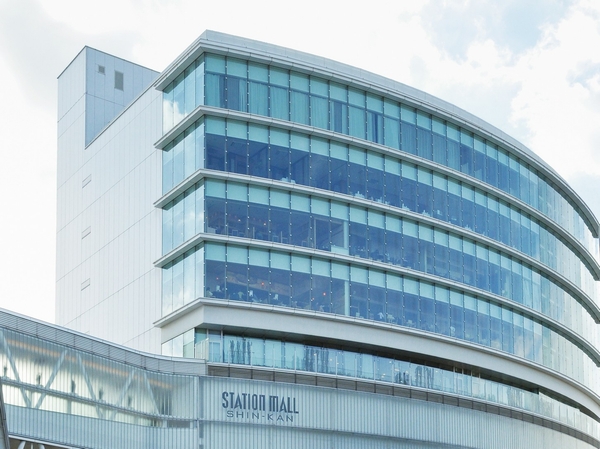 Kashiwa Takashimaya Station Mall ・ Tokyu Hands (about 450m) 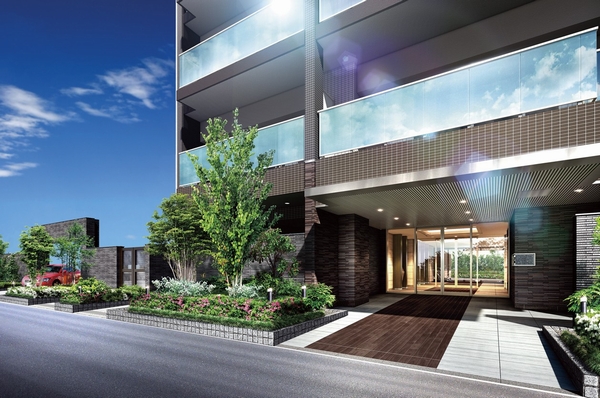 Entrance Rendering 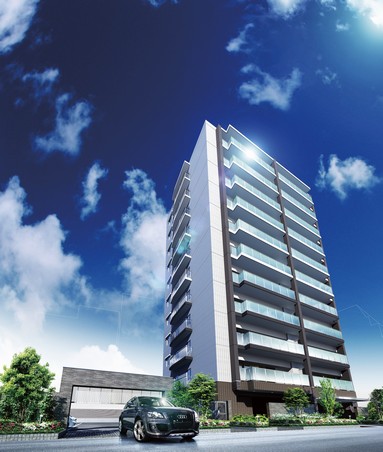 Exterior - Rendering (Rendering is what caused draw based on the drawings of the planning stage, The shape of the entrance is slightly different actual and. Also shape ・ There are cases where planting is to change. still, Planting is not growing as much as Rendering at the time of completion) 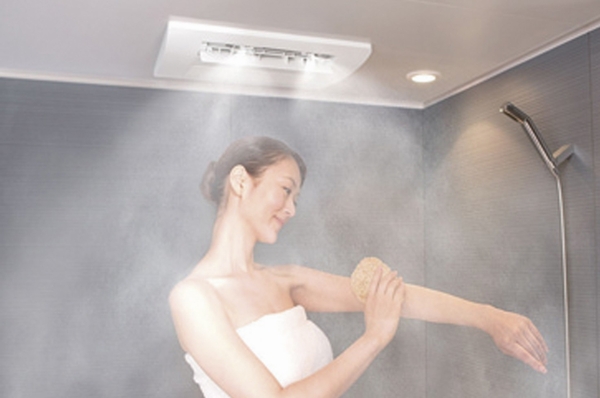 Mist sauna (same specifications) 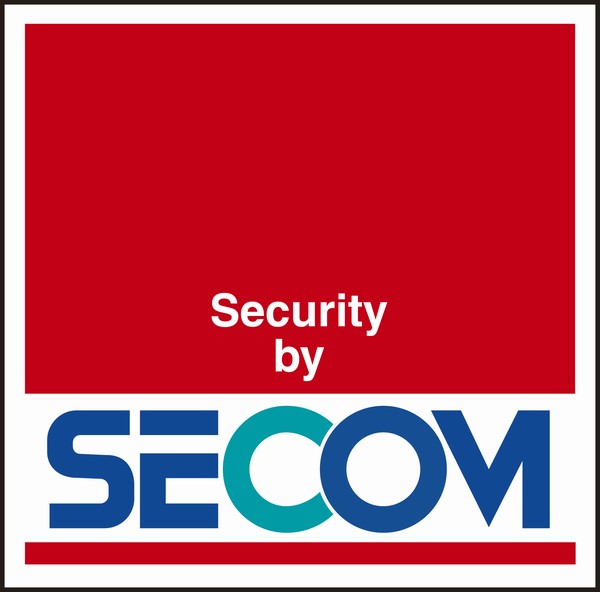 Sekomurogo 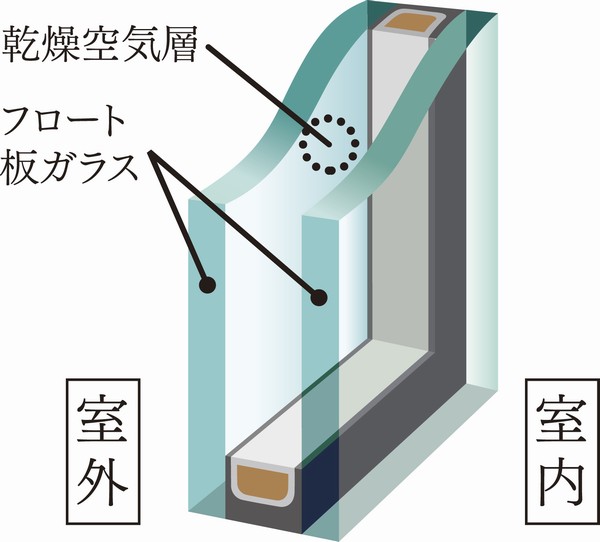 Multi-layer glass conceptual diagram 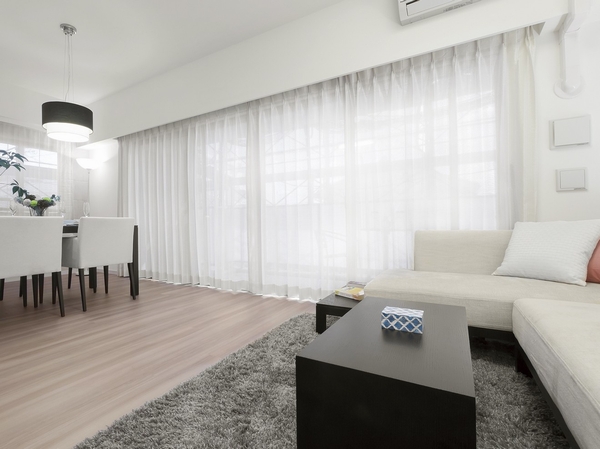 Open living which arranged the windows in two directions ・ dining. Floor heating is standard equipment on all houses 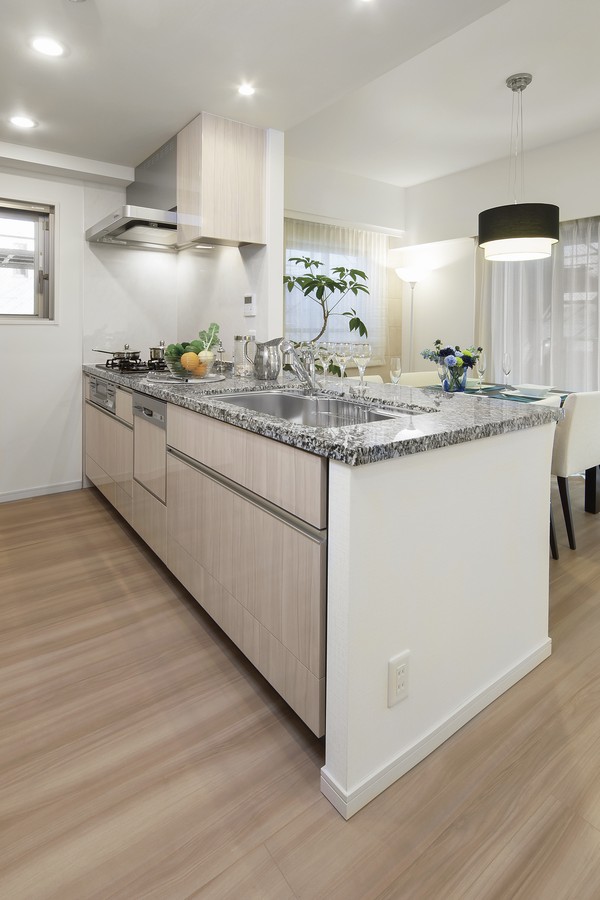 Counter kitchen to produce a sense of unity with the LD. Natural granite adopted attention 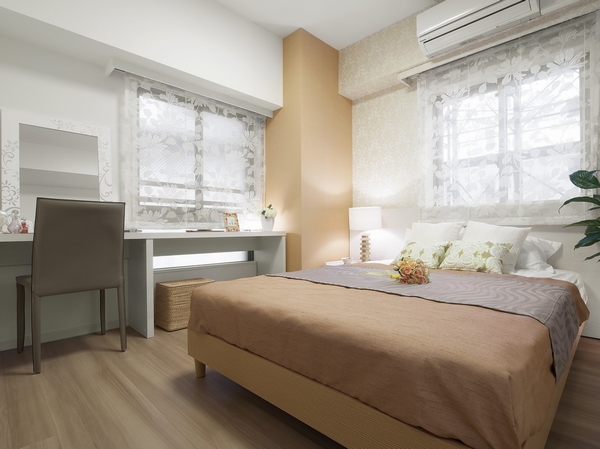 Two-sided opening arranged walk-in closet Western-style (1) 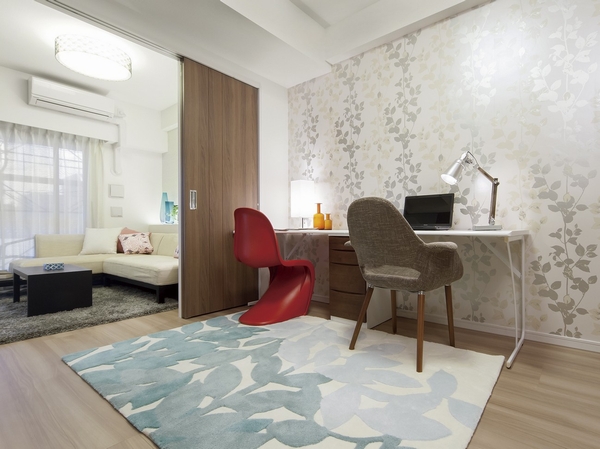 living ・ Western-style rooms that are an integral use of the dining (2) 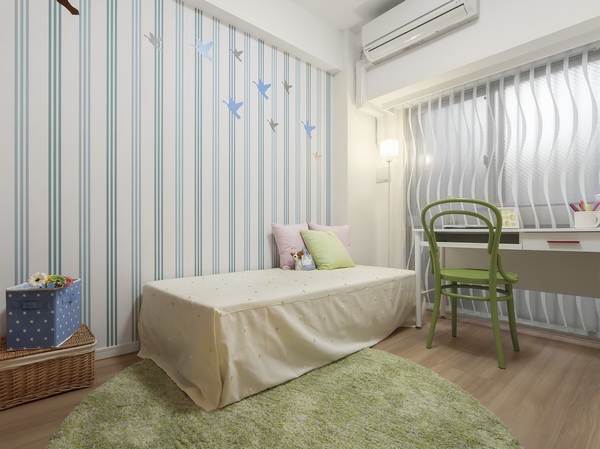 Open ceiling height can be checked with the real thing. Western-style (3) 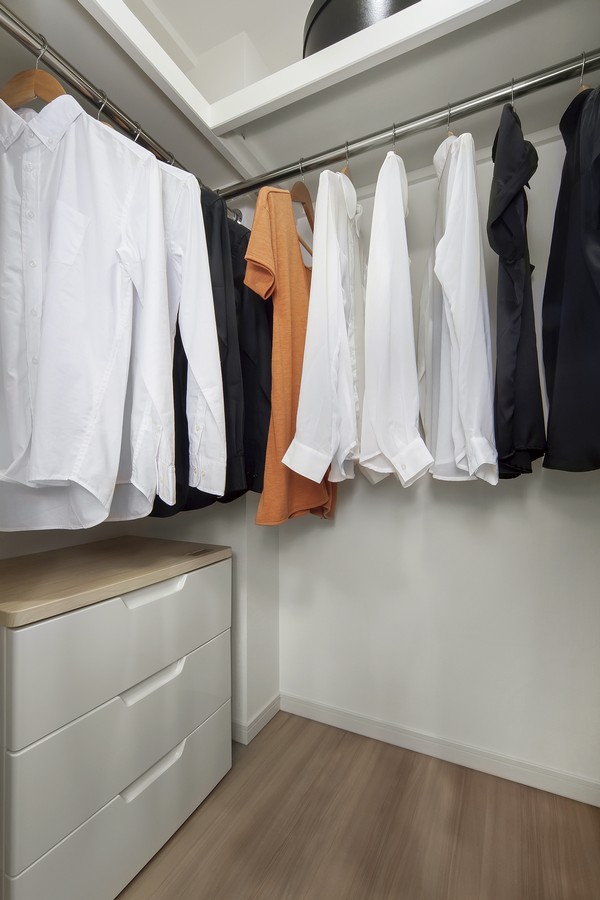 Large walk-in closet 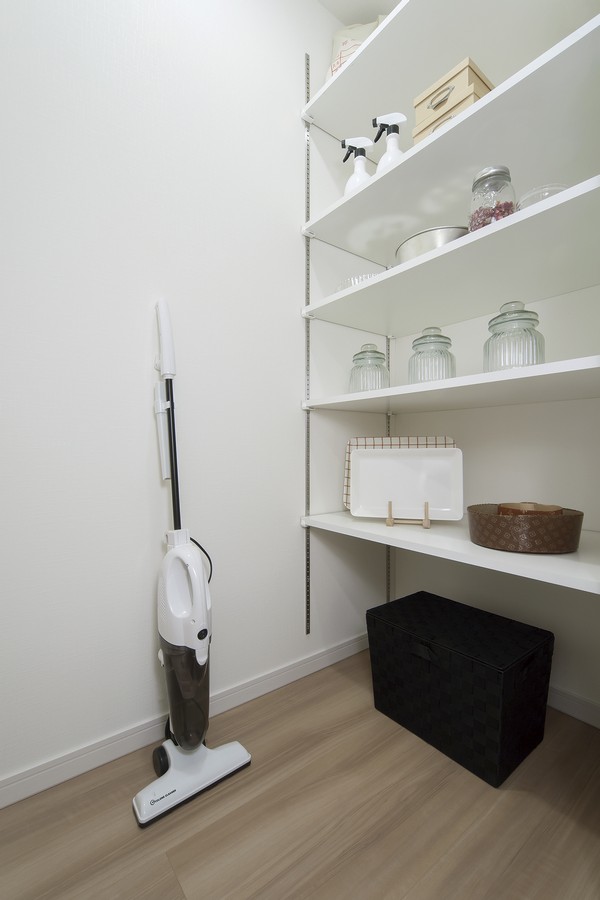 Storeroom of large storage that was placed in the hallway 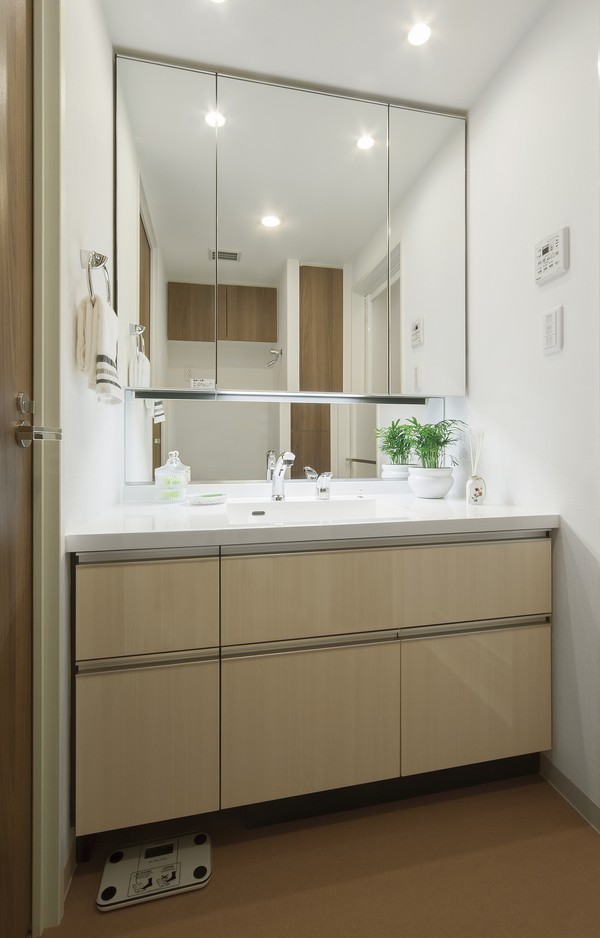 Three-sided mirror back with storage vanity 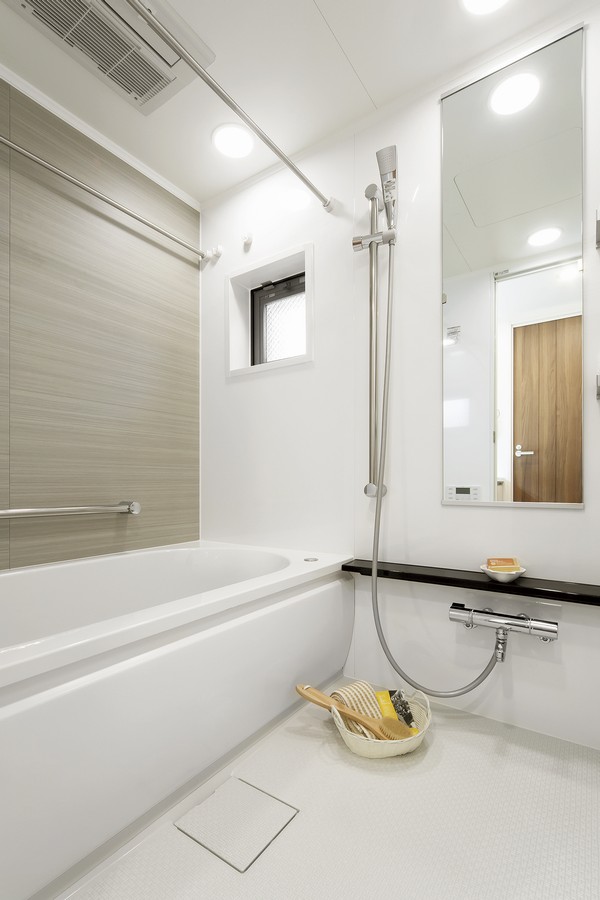 Directions to the model room (a word from the person in charge) 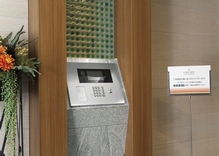 Out of the Kashiwa Station ticket gate (second floor), Please down the stairs to the first floor from the South Exit (is a person of Marui). On the back of the station, Proceeds to the right-hand side, Turn the corner with a restaurant that Ajiirodori on the left and there is a local. It is 5 minutes walk from the station to the local. Local sales center, Since the building in the model room is located both on the second floor, Please call in windbreak room of the operation panel. Attendant will guide you. Living![Living. [living ・ dining] ※ All interior photos of the web is model Room B type. Including some paid options (application deadline Yes). (August 2013 shooting) ※ View photo is subjected to some CG processing what was local 11-floor equivalent than taking a southwest direction (April 2013), Slightly different from the actual view.](/images/chiba/kashiwa/52e29ce01.jpg) [living ・ dining] ※ All interior photos of the web is model Room B type. Including some paid options (application deadline Yes). (August 2013 shooting) ※ View photo is subjected to some CG processing what was local 11-floor equivalent than taking a southwest direction (April 2013), Slightly different from the actual view. 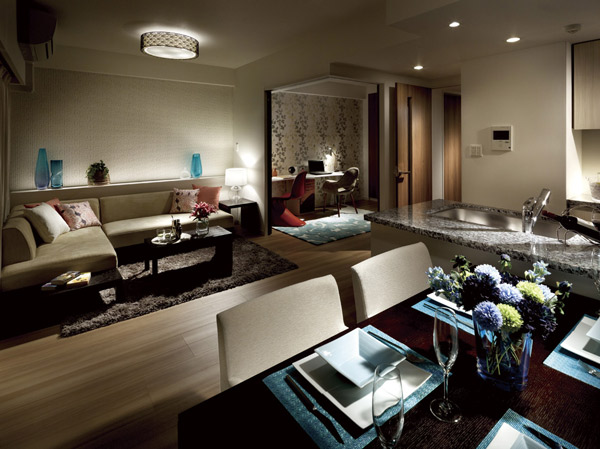 living ・ dining 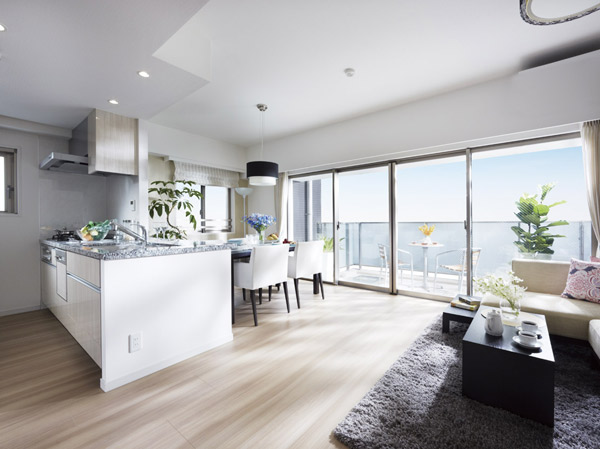 living ・ dining 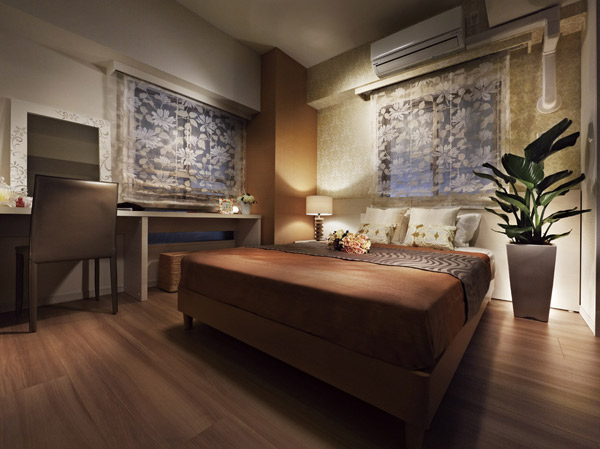 Master bedroom 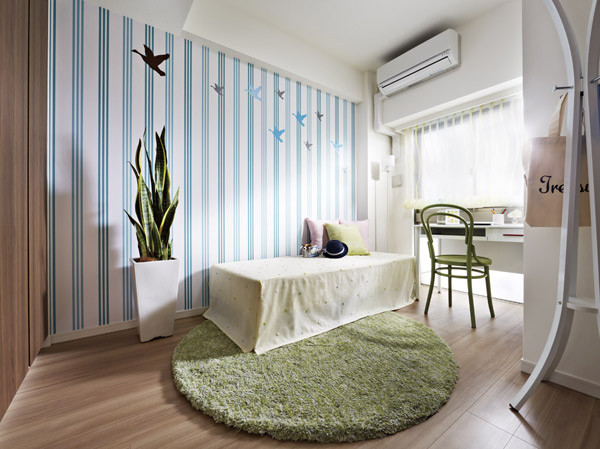 Western-style (3) 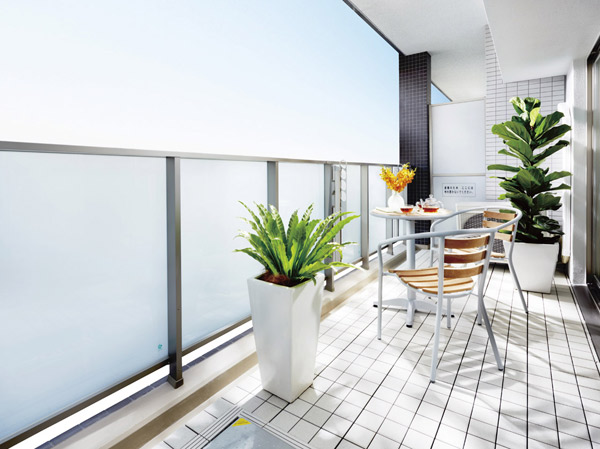 Balcony Kitchen![Kitchen. [kitchen] The pursuit of beauty and functionality that thought every day of ease of use. The water around to support the comfort of daily life, Adopt the equipment were considered to functionality and aesthetics. With to achieve a comfortable and pleasant life, Is nestled Dwelling is proud.](/images/chiba/kashiwa/52e29ce07.jpg) [kitchen] The pursuit of beauty and functionality that thought every day of ease of use. The water around to support the comfort of daily life, Adopt the equipment were considered to functionality and aesthetics. With to achieve a comfortable and pleasant life, Is nestled Dwelling is proud. ![Kitchen. [Standard equipped with a natural granite counter] Standard equipped with a natural granite in all residence is on the counter top. Beautiful sheen and texture of the natural stone unique, It gives the high interior of a luxury.](/images/chiba/kashiwa/52e29ce08.jpg) [Standard equipped with a natural granite counter] Standard equipped with a natural granite in all residence is on the counter top. Beautiful sheen and texture of the natural stone unique, It gives the high interior of a luxury. ![Kitchen. [Glass top stove] It is functional 3-lot gas stoves, Dirt is also dropped easy glass top.](/images/chiba/kashiwa/52e29ce09.jpg) [Glass top stove] It is functional 3-lot gas stoves, Dirt is also dropped easy glass top. ![Kitchen. [Low noise sink / Single lever water purifier built-in mixing faucet] Washing also wide sink that can be easier is, Water is silent type to suppress the I sound. Also, Water purifier built-in mixing faucet of, Hand shower type that reaches even to the corner of the sink.](/images/chiba/kashiwa/52e29ce10.jpg) [Low noise sink / Single lever water purifier built-in mixing faucet] Washing also wide sink that can be easier is, Water is silent type to suppress the I sound. Also, Water purifier built-in mixing faucet of, Hand shower type that reaches even to the corner of the sink. ![Kitchen. [Built-in dishwasher] Enhance the efficiency housework, Water-saving effect is also advanced equipment that can be expected.](/images/chiba/kashiwa/52e29ce11.jpg) [Built-in dishwasher] Enhance the efficiency housework, Water-saving effect is also advanced equipment that can be expected. ![Kitchen. [Very Clean Food] It adopted a new filter structure according to the leaf plate. Care can also be easily.](/images/chiba/kashiwa/52e29ce20.jpg) [Very Clean Food] It adopted a new filter structure according to the leaf plate. Care can also be easily. Bathing-wash room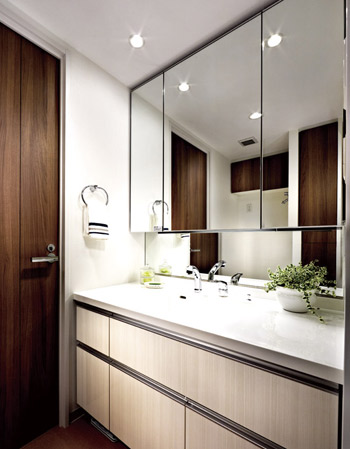 bathroom ![Bathing-wash room. [Three-sided mirror back storage] The back side of Kagamitobira on the entire storage space. This is useful in small storage, such as your cosmetics. In addition we ensure the dryer space with a tissue bars and hooks.](/images/chiba/kashiwa/52e29ce13.jpg) [Three-sided mirror back storage] The back side of Kagamitobira on the entire storage space. This is useful in small storage, such as your cosmetics. In addition we ensure the dryer space with a tissue bars and hooks. ![Bathing-wash room. [Bowl-integrated counter / Mixing faucet with hand shower] Also excellent functionality with a beautiful design, Hotel is like nestled. Also, Since the extensible hose, It is very convenient, such as when you are cleaning.](/images/chiba/kashiwa/52e29ce14.jpg) [Bowl-integrated counter / Mixing faucet with hand shower] Also excellent functionality with a beautiful design, Hotel is like nestled. Also, Since the extensible hose, It is very convenient, such as when you are cleaning. 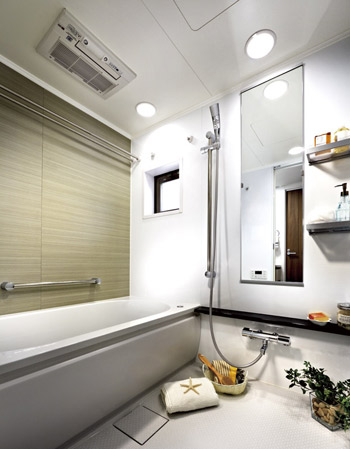 Bathroom ![Bathing-wash room. [Thermos bathtub] By the tub to double insulation structure, A long time keep the temperature of the hot water in the bathtub. You can comfortably bathing bathing time is different family everyone. Reduce gas consumption, It also contributes to reducing CO2 emissions. (Conceptual diagram)](/images/chiba/kashiwa/52e29ce16.jpg) [Thermos bathtub] By the tub to double insulation structure, A long time keep the temperature of the hot water in the bathtub. You can comfortably bathing bathing time is different family everyone. Reduce gas consumption, It also contributes to reducing CO2 emissions. (Conceptual diagram) ![Bathing-wash room. [Mist function with bathroom heating dryer] Fine warm water vapor, Promote sweating. Feel free to enjoy you the beauty and health good mist sauna.](/images/chiba/kashiwa/52e29ce17.jpg) [Mist function with bathroom heating dryer] Fine warm water vapor, Promote sweating. Feel free to enjoy you the beauty and health good mist sauna. Receipt![Receipt. [closet] Left: Western-style (3) right: DEN](/images/chiba/kashiwa/52e29ce18.jpg) [closet] Left: Western-style (3) right: DEN 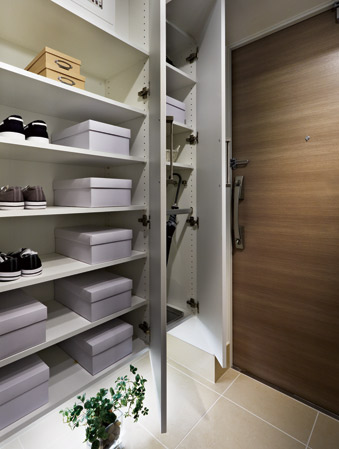 Footwear input Security![Security. [4 guard ・ Security] The Entrance, Installing the auto-lock system with a TV monitor that corresponds to the advanced IC card key "F-ics + P". Elevator also is associated with the non-contact key, It has extended security. Also place a surveillance camera and automatic fire alarms in strategic points. In addition reversible dimple key and security window (except for some), etc., Security in the dwelling unit also has been improved](/images/chiba/kashiwa/52e29cf01.gif) [4 guard ・ Security] The Entrance, Installing the auto-lock system with a TV monitor that corresponds to the advanced IC card key "F-ics + P". Elevator also is associated with the non-contact key, It has extended security. Also place a surveillance camera and automatic fire alarms in strategic points. In addition reversible dimple key and security window (except for some), etc., Security in the dwelling unit also has been improved ![Security. [24 hours Mansion security] In cooperation with the emergency center, 24hours ・ Watch in a day, 365 days a year we introduced a system. Fire in the dwelling unit or in a building ・ Such as when an abnormality occurs in the common areas, The occasion of the event of an emergency situation automatically reported to the emergency center. We will respond quickly specialists, such as security guards.](/images/chiba/kashiwa/52e29cf02.gif) [24 hours Mansion security] In cooperation with the emergency center, 24hours ・ Watch in a day, 365 days a year we introduced a system. Fire in the dwelling unit or in a building ・ Such as when an abnormality occurs in the common areas, The occasion of the event of an emergency situation automatically reported to the emergency center. We will respond quickly specialists, such as security guards. ![Security. [Surveillance camera] Kazejo room, Elevator, Set up a surveillance camera in the key points, such as parking. The video has been recorded in the administrative room. (Lease correspondence) ※ Same specifications all of the following listed amenities of.](/images/chiba/kashiwa/52e29cf03.jpg) [Surveillance camera] Kazejo room, Elevator, Set up a surveillance camera in the key points, such as parking. The video has been recorded in the administrative room. (Lease correspondence) ※ Same specifications all of the following listed amenities of. ![Security. [Intercom with color monitor] Simply press the call button, You can see the visitors in the image and sound.](/images/chiba/kashiwa/52e29cf04.jpg) [Intercom with color monitor] Simply press the call button, You can see the visitors in the image and sound. ![Security. [Security sensors] In conjunction with the 24-hour security system, It enhances the peace of mind. ※ Except for the surface lattice with window](/images/chiba/kashiwa/52e29cf05.jpg) [Security sensors] In conjunction with the 24-hour security system, It enhances the peace of mind. ※ Except for the surface lattice with window ![Security. [Reversible pin cylinder key] It is difficult to replicate, It is very effective in picking measures.](/images/chiba/kashiwa/52e29cf06.jpg) [Reversible pin cylinder key] It is difficult to replicate, It is very effective in picking measures. Earthquake ・ Disaster-prevention measures![earthquake ・ Disaster-prevention measures. [Seismic door frame] To reduce the situation that will not open the door in the deformation caused by the earthquake, Evacuation ・ And for the purpose of ensuring the security of the escape route, It has adopted a seismic door frame. (Conceptual diagram)](/images/chiba/kashiwa/52e29cf13.gif) [Seismic door frame] To reduce the situation that will not open the door in the deformation caused by the earthquake, Evacuation ・ And for the purpose of ensuring the security of the escape route, It has adopted a seismic door frame. (Conceptual diagram) ![earthquake ・ Disaster-prevention measures. [Seismic Door Guard] Spread the arm width of Door Guard, It has been improved safety, such as during an earthquake.](/images/chiba/kashiwa/52e29cf14.jpg) [Seismic Door Guard] Spread the arm width of Door Guard, It has been improved safety, such as during an earthquake. 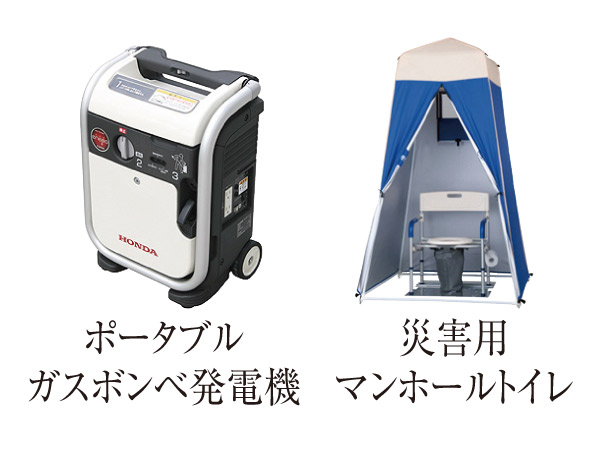 A variety of disaster prevention items in the disaster prevention warehouse Building structure![Building structure. [Outer wall also has excellent thermal insulation properties] Concrete thickness of the outer wall is about 150 ~ 200mm. Inside is blowing insulation, And up the heating and cooling efficiency.](/images/chiba/kashiwa/52e29cf07.gif) [Outer wall also has excellent thermal insulation properties] Concrete thickness of the outer wall is about 150 ~ 200mm. Inside is blowing insulation, And up the heating and cooling efficiency. ![Building structure. [Double reinforcement to further enhance the building strength] Seismic wall, Rebar has adopted a double reinforcement to place two rows in order to tenaciously and to have a room to strength.](/images/chiba/kashiwa/52e29cf08.gif) [Double reinforcement to further enhance the building strength] Seismic wall, Rebar has adopted a double reinforcement to place two rows in order to tenaciously and to have a room to strength. ![Building structure. [The floor of the dual structure ・ ceiling] Floor slab thickness is about 200mm. It is easily transmitted double floor such as dropping sounds and footsteps on the floor ・ It has adopted a double ceiling.](/images/chiba/kashiwa/52e29cf09.gif) [The floor of the dual structure ・ ceiling] Floor slab thickness is about 200mm. It is easily transmitted double floor such as dropping sounds and footsteps on the floor ・ It has adopted a double ceiling. ![Building structure. [Robust welding closed girdle muscular] Obi muscle of the concrete pillars of the above-ground parts, Has adopted a seam there is no welding closed girdle muscular. ※ Except for some](/images/chiba/kashiwa/52e29cf10.gif) [Robust welding closed girdle muscular] Obi muscle of the concrete pillars of the above-ground parts, Has adopted a seam there is no welding closed girdle muscular. ※ Except for some ![Building structure. [Concrete strength] 27N the design strength of the precursor concrete / More than specified in m sq m. It is a high strength to withstand the compression of 2700t per 1 sq m.](/images/chiba/kashiwa/52e29cf11.gif) [Concrete strength] 27N the design strength of the precursor concrete / More than specified in m sq m. It is a high strength to withstand the compression of 2700t per 1 sq m. ![Building structure. [Housing Performance Evaluation] "Design Housing Performance Evaluation Report" by a third party, Get the "construction Housing Performance Evaluation Report". (All houses) ※ For more information see "Housing term large Dictionary"](/images/chiba/kashiwa/52e29cf12.gif) [Housing Performance Evaluation] "Design Housing Performance Evaluation Report" by a third party, Get the "construction Housing Performance Evaluation Report". (All houses) ※ For more information see "Housing term large Dictionary" Other![Other. [Double-glazing] To opening, Established a multi-layer glass provided with an air layer between the flat glass and flat glass. High cooling and heating efficiency, To achieve a comfortable living space. (Conceptual diagram)](/images/chiba/kashiwa/52e29cf16.jpg) [Double-glazing] To opening, Established a multi-layer glass provided with an air layer between the flat glass and flat glass. High cooling and heating efficiency, To achieve a comfortable living space. (Conceptual diagram) ![Other. [Full-time rocker] Keep beautiful space design, Space-saving, Full-time rocker of further integrated design that security also improved. Just holding the non-contact key post can also be home delivery box is also easy to operate.](/images/chiba/kashiwa/52e29cf17.jpg) [Full-time rocker] Keep beautiful space design, Space-saving, Full-time rocker of further integrated design that security also improved. Just holding the non-contact key post can also be home delivery box is also easy to operate. ![Other. [Eco Jaws] Exhaust heat ・ Improve the hot-water supply heat efficiency conventional about 80% was the limit in the latent heat recovery system up to about 95%. A reduction of approximately 13% of the emissions of CO2 to, Heat will also reduce the release into the atmosphere.](/images/chiba/kashiwa/52e29cf18.gif) [Eco Jaws] Exhaust heat ・ Improve the hot-water supply heat efficiency conventional about 80% was the limit in the latent heat recovery system up to about 95%. A reduction of approximately 13% of the emissions of CO2 to, Heat will also reduce the release into the atmosphere. 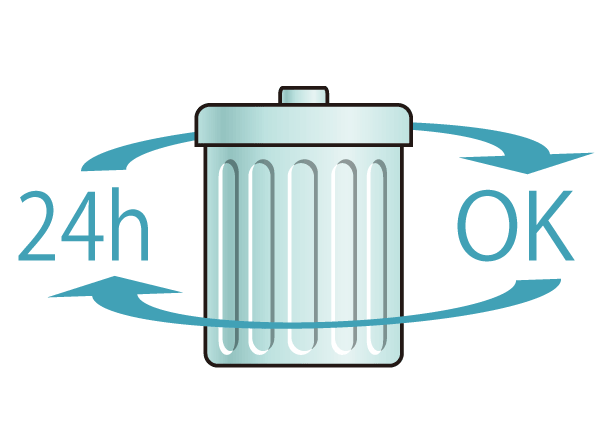 24-hour garbage can out ![Other. [Apartment to be able to live with pets] ※ Published photograph of is an example of a pet frog.](/images/chiba/kashiwa/52e29cf20.jpg) [Apartment to be able to live with pets] ※ Published photograph of is an example of a pet frog. Floor: 3LDK, occupied area: 70.06 sq m, Price: 37,900,000 yen ・ 42,900,000 yen, now on sale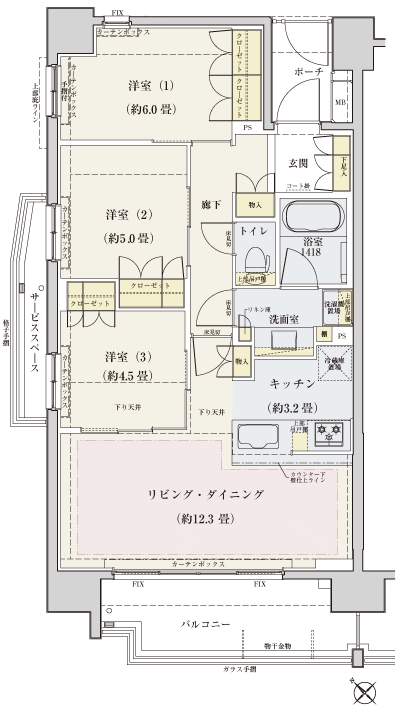 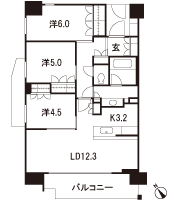 Surrounding environment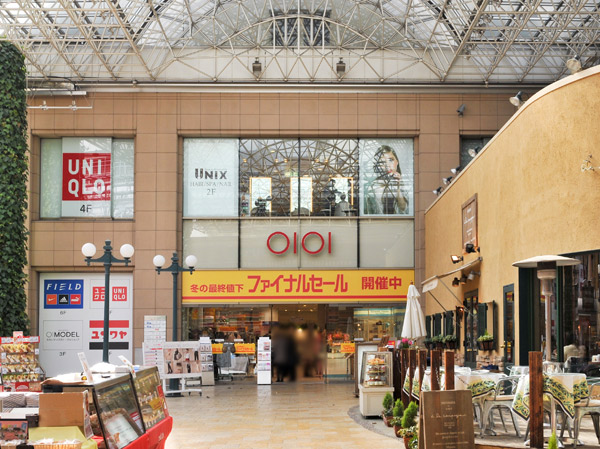 Marui Kashiwaten (about 240m ・ A 3-minute walk) 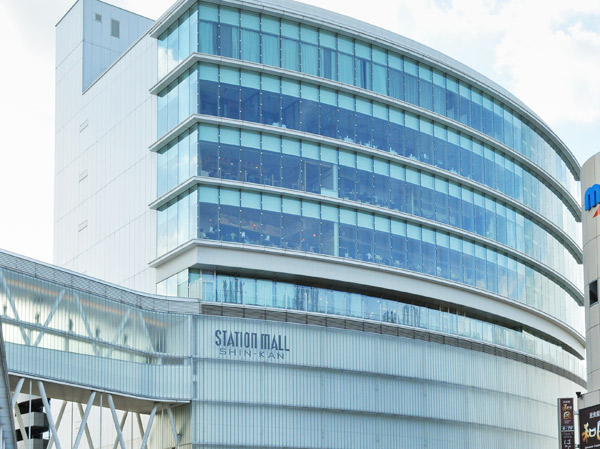 Kashiwa Takashimaya Station Mall ・ Tokyu Hands (about 450m ・ 6-minute walk) 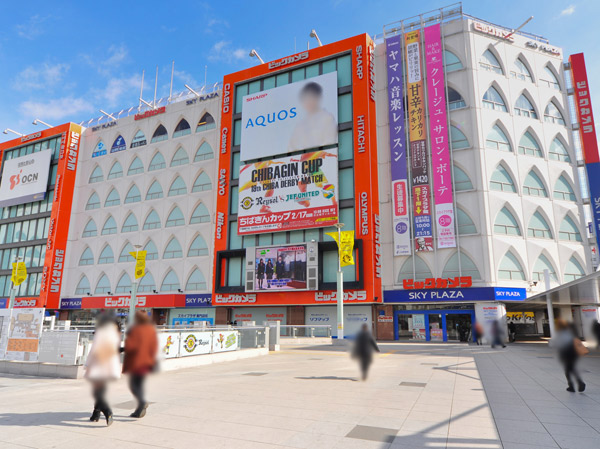 Bic Camera Kashiwaten (about 490m ・ 7-minute walk) 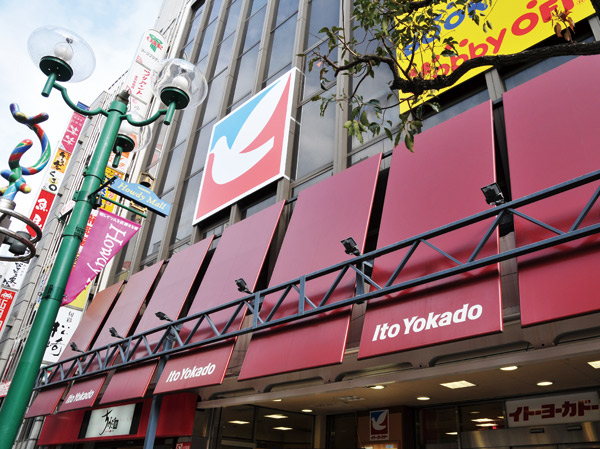 Ito-Yokado Kashiwaten (about 580m ・ An 8-minute walk) 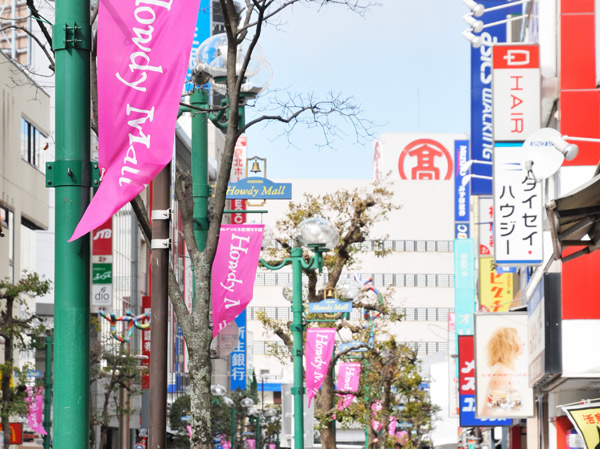 Howdy Mall (about 580m ・ An 8-minute walk) 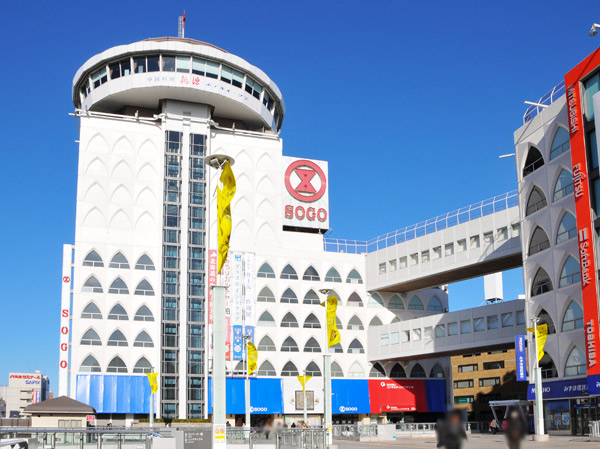 Sogo Co., Ltd. Kashiwaten (about 600m ・ An 8-minute walk) 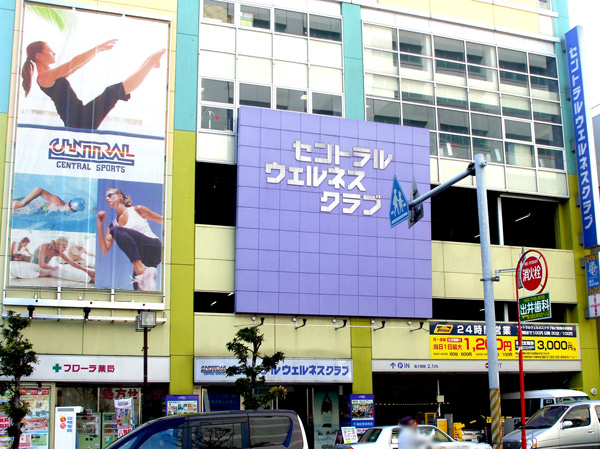 Central wellness club Kashiwa (about 780m ・ A 10-minute walk) 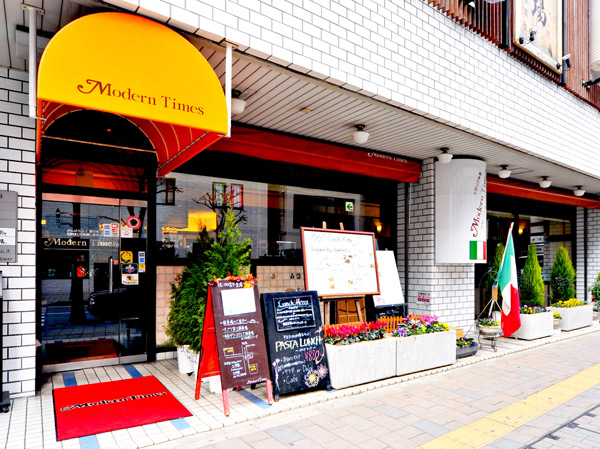 Modern Times (about 790m ・ A 10-minute walk) 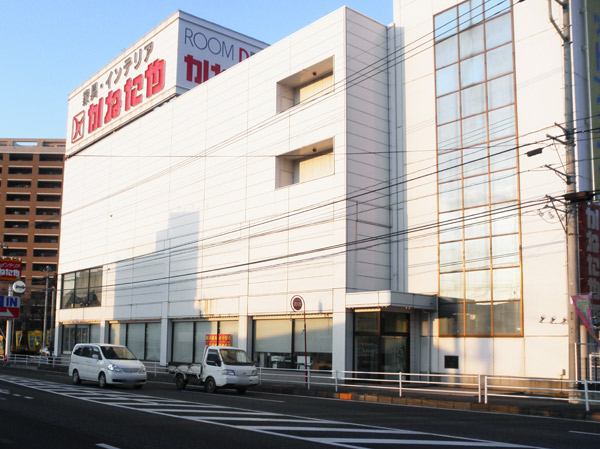 Kanetaya ROOM DECO Kashiwa head office (about 1470m ・ Car about 3 minutes) Location | |||||||||||||||||||||||||||||||||||||||||||||||||||||||||||||||||||||||||||||||||||||||||||||||||||||||||