Investing in Japanese real estate
34,700,000 yen ~ 81,200,000 yen, 2LDK ~ 4LDK, 72.54 sq m ~ 131.93 sq m
New Apartments » Kanto » Chiba Prefecture » Kashiwa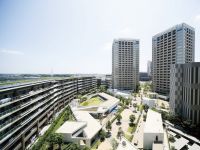 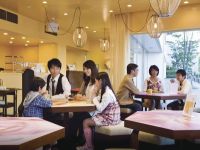
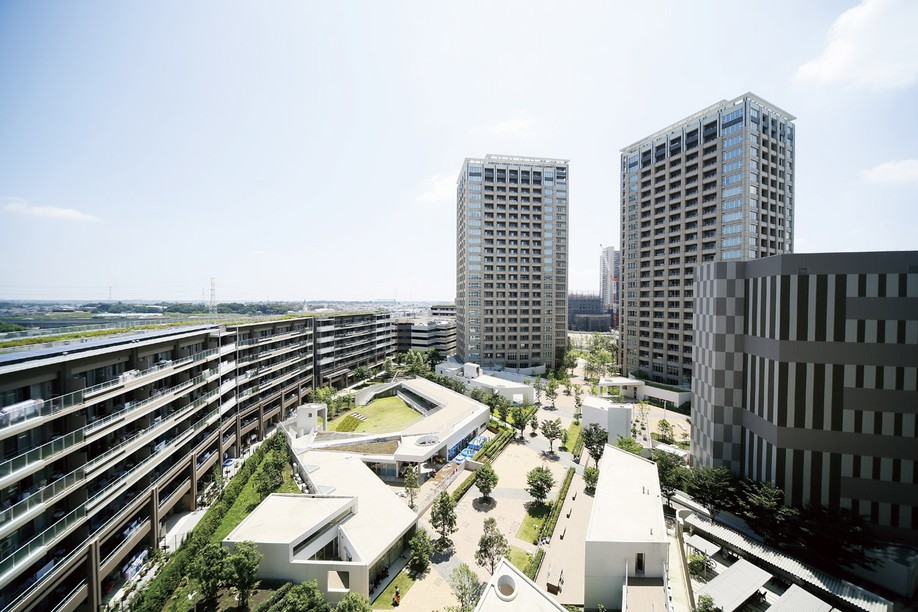 <Park City Kashiwanoha campus second Street> 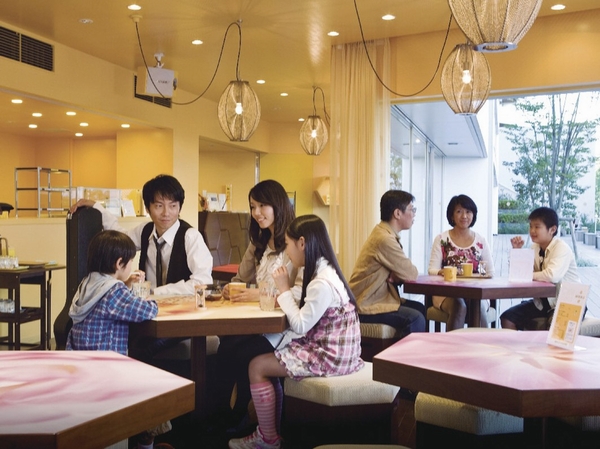 Community Cafe 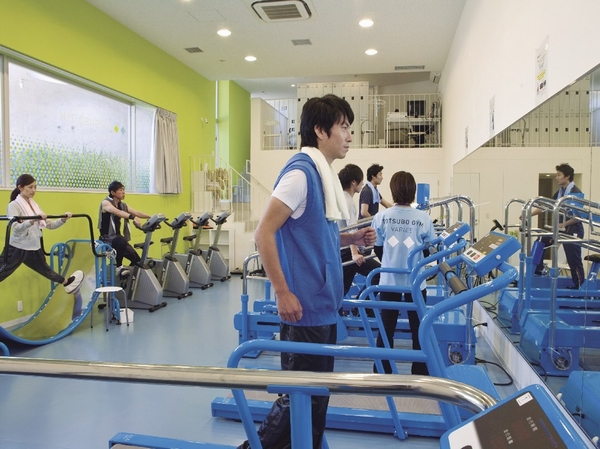 Ten square meters gym ・ Vallier 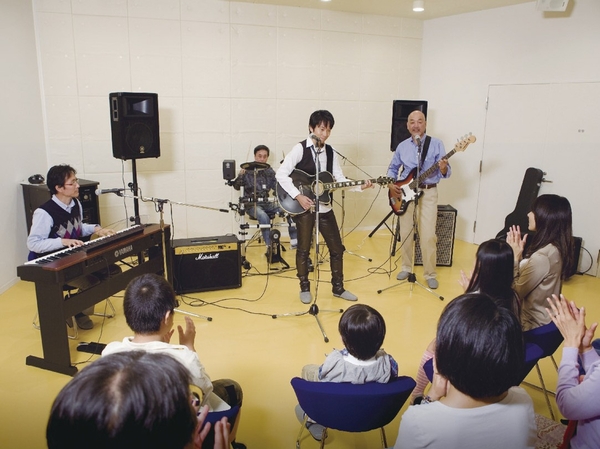 studio 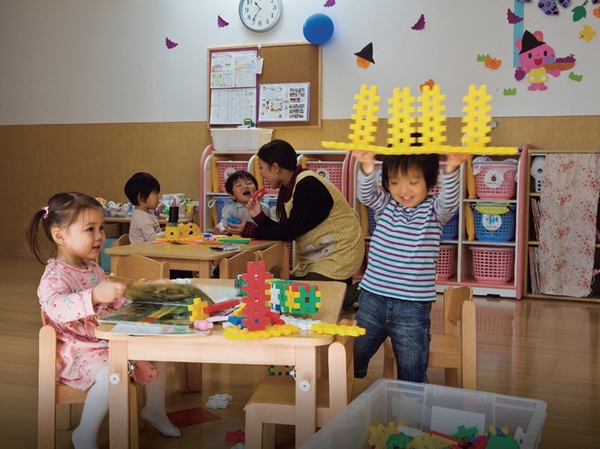 Authorization nursery school "here fans on-site ・ Nursery Kashiwanoha " 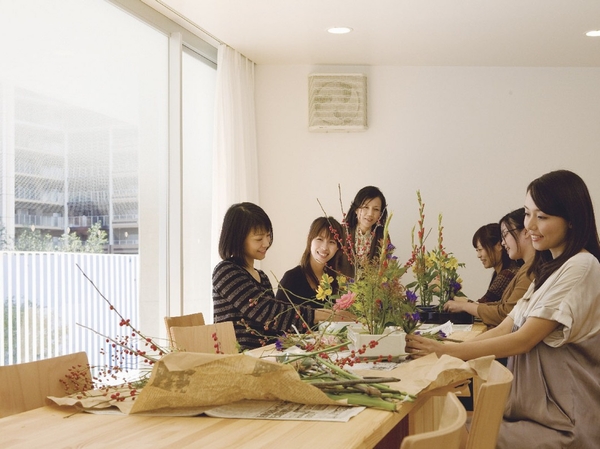 A point of interest (1) "Common" (shared facility "lab") 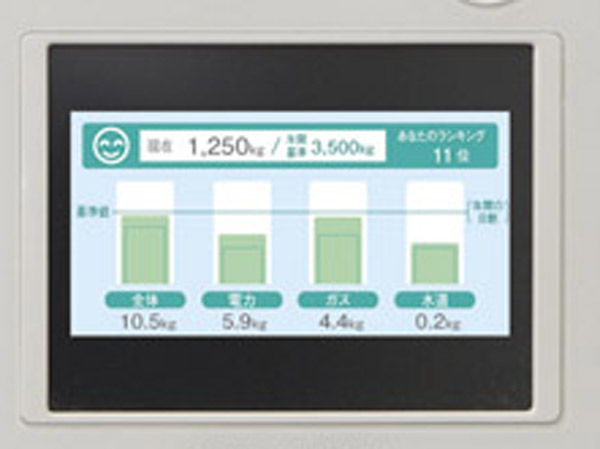 A point of interest (2) "Ecology" (CO2 visualization system) 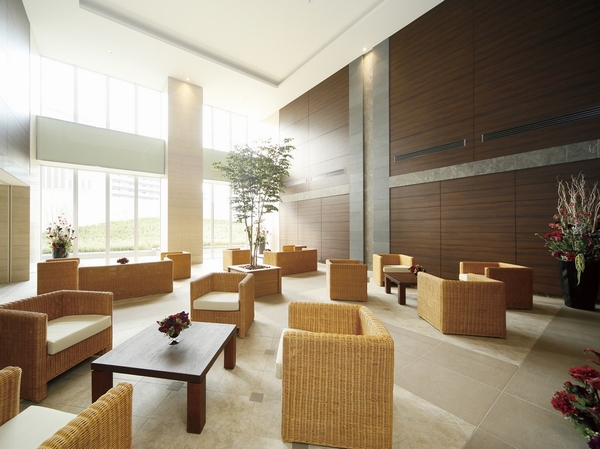 A point of interest (3) "Service" (Mid Tower C Entrance hall) 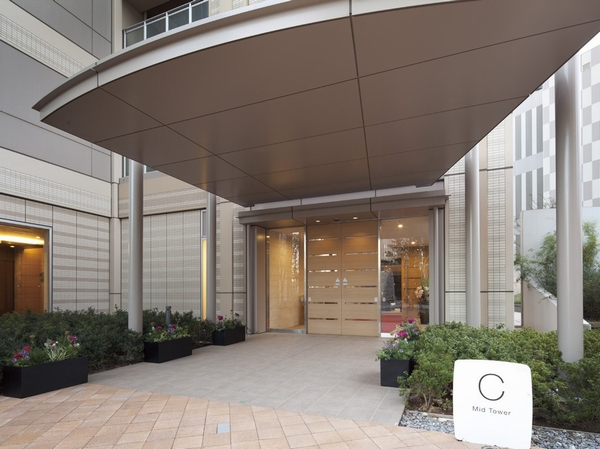 A point of interest (4) "Security" (Mid Tower C entrance) Kitchen![Kitchen. [Enamel top stove] Rust resistant to water and scratches, Strong enamel top stove to heat and shock, Since the dirt is hard to sticking, It is easy to clean. (A-80c type)](/images/chiba/kashiwa/11b8dae07.jpg) [Enamel top stove] Rust resistant to water and scratches, Strong enamel top stove to heat and shock, Since the dirt is hard to sticking, It is easy to clean. (A-80c type) ![Kitchen. [Non-combustible panel] The stove front, Dirt was fitted with a hard non-combustible panel that burn less likely to cake. Keep clean around the stove with a simple care. (F-100b type)](/images/chiba/kashiwa/11b8dae10.jpg) [Non-combustible panel] The stove front, Dirt was fitted with a hard non-combustible panel that burn less likely to cake. Keep clean around the stove with a simple care. (F-100b type) ![Kitchen. [Dish washing and drying machine] Dish washing and drying machine to save the trouble of cleaning up. Fit into the clean and the kitchen in a space-saving design, It is smooth out of tableware in the drawer type. (A-80c type)](/images/chiba/kashiwa/11b8dae09.jpg) [Dish washing and drying machine] Dish washing and drying machine to save the trouble of cleaning up. Fit into the clean and the kitchen in a space-saving design, It is smooth out of tableware in the drawer type. (A-80c type) ![Kitchen. [Single lever mixing faucet with hand shower] The amount of water or hot water, Adopt a simple single lever mixing faucet temperature control. It has become a water purification function integrated. The amount of water used is also suppressed and economic. (A-80c type)](/images/chiba/kashiwa/11b8dae08.jpg) [Single lever mixing faucet with hand shower] The amount of water or hot water, Adopt a simple single lever mixing faucet temperature control. It has become a water purification function integrated. The amount of water used is also suppressed and economic. (A-80c type) ![Kitchen. [With soft close function storage] Housed in a dwelling unit is, It is software with close function gently door is closed. Also, The storage of kitchen, It has adopted an easy-to-use slide storage. (A-80c type) ※ Except spice rack.](/images/chiba/kashiwa/11b8dae11.jpg) [With soft close function storage] Housed in a dwelling unit is, It is software with close function gently door is closed. Also, The storage of kitchen, It has adopted an easy-to-use slide storage. (A-80c type) ※ Except spice rack. Bathing-wash room![Bathing-wash room. [Samobasu ・ Shell-type tub] A friendly economic environment, Has adopted the hot water is less likely to cold Samobasu. Ya bathroom handrail to become a fall prevention, There is also a washbasin yard that can be used to not stoop, Family-friendly specification to everyone. (A-80c type)](/images/chiba/kashiwa/11b8dae01.jpg) [Samobasu ・ Shell-type tub] A friendly economic environment, Has adopted the hot water is less likely to cold Samobasu. Ya bathroom handrail to become a fall prevention, There is also a washbasin yard that can be used to not stoop, Family-friendly specification to everyone. (A-80c type) ![Bathing-wash room. [Mist sauna with bathroom heating dryer] Of the day and night rain, Convenient bathroom heating dryer to dry the laundry. It also prevents the occurrence of moisture and mold in the ventilation function. Further equipped with a mist sauna. Increased perspiration and relaxing effect, And comfortable bath time. (A-80c type)](/images/chiba/kashiwa/11b8dae02.jpg) [Mist sauna with bathroom heating dryer] Of the day and night rain, Convenient bathroom heating dryer to dry the laundry. It also prevents the occurrence of moisture and mold in the ventilation function. Further equipped with a mist sauna. Increased perspiration and relaxing effect, And comfortable bath time. (A-80c type) ![Bathing-wash room. [Full Otobasu] Hot water clad in one switch ・ Keep warm ・ Reheating ・ Can plus hot water. Water level has been set up to 9 hours ・ Keep the temperature. (A-80c type)](/images/chiba/kashiwa/11b8dae03.jpg) [Full Otobasu] Hot water clad in one switch ・ Keep warm ・ Reheating ・ Can plus hot water. Water level has been set up to 9 hours ・ Keep the temperature. (A-80c type) ![Bathing-wash room. [Three-sided mirror back storage] Show more widely the wash room, Set up a convenient three-sided mirror to makeup and hair set. The Kagamiura there is storage space, It keeps beautifully around the wash basin. Also using the vanity of feet, Also it has secured space that can accommodate the health meter. (A-80c type)](/images/chiba/kashiwa/11b8dae04.jpg) [Three-sided mirror back storage] Show more widely the wash room, Set up a convenient three-sided mirror to makeup and hair set. The Kagamiura there is storage space, It keeps beautifully around the wash basin. Also using the vanity of feet, Also it has secured space that can accommodate the health meter. (A-80c type) ![Bathing-wash room. [Counter-integrated basin bowl / Drawer faucet] I want to always clean bowl of the lavatory is, Adopt an artificial marble counter-integrated basin bowl. In addition to the vanity of water plugs, Adopted a drawer faucet. Is clean and easy is very convenient in the bowl. (A-80c type)](/images/chiba/kashiwa/11b8dae05.jpg) [Counter-integrated basin bowl / Drawer faucet] I want to always clean bowl of the lavatory is, Adopt an artificial marble counter-integrated basin bowl. In addition to the vanity of water plugs, Adopted a drawer faucet. Is clean and easy is very convenient in the bowl. (A-80c type) ![Bathing-wash room. [Remote control with a water-saving shower toilet] A comfortable shower toilet, There is a wall with the type of remote control, very convenient. Also, Automatically adopts the automatic cleaning type that water flows away from the toilet seat. (F-100b type)](/images/chiba/kashiwa/11b8dae06.jpg) [Remote control with a water-saving shower toilet] A comfortable shower toilet, There is a wall with the type of remote control, very convenient. Also, Automatically adopts the automatic cleaning type that water flows away from the toilet seat. (F-100b type) Receipt![Receipt. [Walk-in closet] Mono full of enough to live. The height of the storage capacity is, It will be as it is to the living-friendliness. So the house of "Park City Kashiwa campus second Street" is, It was nestled a wealth of storage space everywhere. (A-80c type)](/images/chiba/kashiwa/11b8dae18.jpg) [Walk-in closet] Mono full of enough to live. The height of the storage capacity is, It will be as it is to the living-friendliness. So the house of "Park City Kashiwa campus second Street" is, It was nestled a wealth of storage space everywhere. (A-80c type) ![Receipt. [Walk-through closet] Storage capacity is also up by sticking to movable. Shock and sound at the time of closing, Relieve soft close function. further, Or the like can change the position of the shelf in accordance with the things that houses, It has a high level of convenience. (F-100b type)](/images/chiba/kashiwa/11b8dae17.jpg) [Walk-through closet] Storage capacity is also up by sticking to movable. Shock and sound at the time of closing, Relieve soft close function. further, Or the like can change the position of the shelf in accordance with the things that houses, It has a high level of convenience. (F-100b type) ![Receipt. [Cloak] Prevent injuries, such as scissors finger, Adopt a soft-close function with a closing slowly. Also, Since there is provided a riser space baseboard portion of the lower, Put toe is as far as it will go, It will be easier access to the back of the storage. (F-100b type)](/images/chiba/kashiwa/11b8dae19.jpg) [Cloak] Prevent injuries, such as scissors finger, Adopt a soft-close function with a closing slowly. Also, Since there is provided a riser space baseboard portion of the lower, Put toe is as far as it will go, It will be easier access to the back of the storage. (F-100b type) Other![Other. [Ceiling height ・ Sash height] living ・ Ceiling height of dining is about 2550mm. Adopted Haisasshi a height of about 2075mm, It has been achieved airy interior space. (F-100b type)](/images/chiba/kashiwa/11b8dae12.jpg) [Ceiling height ・ Sash height] living ・ Ceiling height of dining is about 2550mm. Adopted Haisasshi a height of about 2075mm, It has been achieved airy interior space. (F-100b type) ![Other. [Finger scissors prevention stopper] living ・ The dining of the sash, Established a finger scissors prevention stopper. It stopped in the middle of sash, So to prevent the scissors finger, It is always safe. (F-100b type)](/images/chiba/kashiwa/11b8dae13.jpg) [Finger scissors prevention stopper] living ・ The dining of the sash, Established a finger scissors prevention stopper. It stopped in the middle of sash, So to prevent the scissors finger, It is always safe. (F-100b type) ![Other. [Slop sink / Waterproof type outlet] Forest Court A ・ B, Garden Court E ・ On the balcony of F, It has established a slop sink. It is very convenient because it available in a variety of situations. Also on the balcony of all dwelling units, ON in the living room ・ It has established a waterproof type outlet that can be OFF. (A-80c type)](/images/chiba/kashiwa/11b8dae15.jpg) [Slop sink / Waterproof type outlet] Forest Court A ・ B, Garden Court E ・ On the balcony of F, It has established a slop sink. It is very convenient because it available in a variety of situations. Also on the balcony of all dwelling units, ON in the living room ・ It has established a waterproof type outlet that can be OFF. (A-80c type) ![Other. [Entrance door width] The front door width, It was set to about 800mm and spread in the effective dimension. Even if you're in the stroller and wheelchair, It has been designed in such a way that size to put into the entrance to the smooth. (A-80c type)](/images/chiba/kashiwa/11b8dae20.jpg) [Entrance door width] The front door width, It was set to about 800mm and spread in the effective dimension. Even if you're in the stroller and wheelchair, It has been designed in such a way that size to put into the entrance to the smooth. (A-80c type) ![Other. [24-hour ventilation system] We are dwelling units of ventilation without opening the window, A 24-hour ventilation system. Even ventilation is carried out during the long-term absence, It reduces the occurrence of mold. (A-80c type)](/images/chiba/kashiwa/11b8dae14.jpg) [24-hour ventilation system] We are dwelling units of ventilation without opening the window, A 24-hour ventilation system. Even ventilation is carried out during the long-term absence, It reduces the occurrence of mold. (A-80c type) ![Other. [TES hot water floor heating] living ・ The dining, We established the TES hot-water floor heating to warm the entire room from the feet. Without fear of winding up the dust, such as house dust in the hot air, To achieve at any time healthy and clean indoor environment. (Same specifications)](/images/chiba/kashiwa/11b8dae16.jpg) [TES hot water floor heating] living ・ The dining, We established the TES hot-water floor heating to warm the entire room from the feet. Without fear of winding up the dust, such as house dust in the hot air, To achieve at any time healthy and clean indoor environment. (Same specifications) Shared facilities![Shared facilities. [Biotope] Petting park with nature can be observed while enjoying the natural origins. Is a place of learning that actually Fureaeru plant.](/images/chiba/kashiwa/11b8daf16.jpg) [Biotope] Petting park with nature can be observed while enjoying the natural origins. Is a place of learning that actually Fureaeru plant. ![Shared facilities. [Community Cafe] Exchange offices of those who live in this town. While drinking coffee, Or the small talk, Or a meeting of club activities, You can in various ways.](/images/chiba/kashiwa/11b8daf07.jpg) [Community Cafe] Exchange offices of those who live in this town. While drinking coffee, Or the small talk, Or a meeting of club activities, You can in various ways. ![Shared facilities. [Party lounge] Party space of a kitchen equipped. Can you be held the home party invited the children of the birthday party and friends.](/images/chiba/kashiwa/11b8daf13.jpg) [Party lounge] Party space of a kitchen equipped. Can you be held the home party invited the children of the birthday party and friends. ![Shared facilities. [Library] There are various kinds of books, Calm learning field. Because the Internet can also be used in the wireless LAN, You can also do the job focused and.](/images/chiba/kashiwa/11b8daf15.jpg) [Library] There are various kinds of books, Calm learning field. Because the Internet can also be used in the wireless LAN, You can also do the job focused and. ![Shared facilities. [studio] Also band activity that has continued from school days, Practice also feel free to if high soundproof studio is near. It may help to start a new musical instrument.](/images/chiba/kashiwa/11b8daf14.jpg) [studio] Also band activity that has continued from school days, Practice also feel free to if high soundproof studio is near. It may help to start a new musical instrument. ![Shared facilities. [Ten square meters gym ・ Vallier] Field of physical training for sending daily healthy. ※ Fee will be charged for use of part of a shared facility. There is also a case where the reservation is necessary.](/images/chiba/kashiwa/11b8daf03.jpg) [Ten square meters gym ・ Vallier] Field of physical training for sending daily healthy. ※ Fee will be charged for use of part of a shared facility. There is also a case where the reservation is necessary. Features of the building![Features of the building. [Tackle is Mitsui Fudosan Group, Energy saving ・ Energy creation ・ Next-generation environment city in which the energy 蓄 pillars] Building Exterior CG ※ Kashiwa city planning business Kashiwa North Central district integrated specific land business enforcement period of readjustment, but has become a until late March 2023, It is subject to change. ※ Replotting disposal scheduled time: (may be delayed) 2023 in late March ※ The project area south is Residential Corporation other business site Mitsui Fudosan.](/images/chiba/kashiwa/11b8daf01.jpg) [Tackle is Mitsui Fudosan Group, Energy saving ・ Energy creation ・ Next-generation environment city in which the energy 蓄 pillars] Building Exterior CG ※ Kashiwa city planning business Kashiwa North Central district integrated specific land business enforcement period of readjustment, but has become a until late March 2023, It is subject to change. ※ Replotting disposal scheduled time: (may be delayed) 2023 in late March ※ The project area south is Residential Corporation other business site Mitsui Fudosan. ![Features of the building. [Some 30,000 sq m more than in the center of the site, Lush courtyard "common"] To about 30,000 sq m more than the site, The two towers and 6 buildings consisting of four high-rise, While watching the respective volume, Haito to spread a certain landscape is born. further, In the center of the enclosed grounds in their residential building, By providing spacious green open space "common", It has to feel airy and calm at the same time. (Building Exterior CG)](/images/chiba/kashiwa/11b8daf04.jpg) [Some 30,000 sq m more than in the center of the site, Lush courtyard "common"] To about 30,000 sq m more than the site, The two towers and 6 buildings consisting of four high-rise, While watching the respective volume, Haito to spread a certain landscape is born. further, In the center of the enclosed grounds in their residential building, By providing spacious green open space "common", It has to feel airy and calm at the same time. (Building Exterior CG) ![Features of the building. [Of this city unique, A number of "art" to stimulate the mind and body] From children to adults, In addition to the art program that residents can participate in the community, "Living space itself is art," there is artwork such that. (Site placement Rendering CG)](/images/chiba/kashiwa/11b8daf02.jpg) [Of this city unique, A number of "art" to stimulate the mind and body] From children to adults, In addition to the art program that residents can participate in the community, "Living space itself is art," there is artwork such that. (Site placement Rendering CG) ![Features of the building. [common] Born variety of encounters and exchanges appropriate to the scale, It has a variety of mechanisms can be considered. Is the idea of "open city" has become and its foundation. Which is the center of the site "common" is, Not only the residents of this town, Also open place towards the close to you live. Security required for the dwelling is to enrich every residential building, You have to cherish the openness to bring the freedom and diversity is a shared space that spread around the.](/images/chiba/kashiwa/11b8daf20.jpg) [common] Born variety of encounters and exchanges appropriate to the scale, It has a variety of mechanisms can be considered. Is the idea of "open city" has become and its foundation. Which is the center of the site "common" is, Not only the residents of this town, Also open place towards the close to you live. Security required for the dwelling is to enrich every residential building, You have to cherish the openness to bring the freedom and diversity is a shared space that spread around the. ![Features of the building. [Green Axis Rendering CG] The adoption of such vegetable garden or greening the part of the roof, Achieve greening rate of 25% (horizontal projected area). Increase the green on site, To suppress the temperature rise in the site by performing a watering there. Also, Exterior and Mid Tower C ・ Adopted LED down light in the shared hallway of D. Less power consumption compared to incandescent lamp instrument, Significant energy saving by using the LED lighting of long life can be realized.](/images/chiba/kashiwa/11b8daf10.jpg) [Green Axis Rendering CG] The adoption of such vegetable garden or greening the part of the roof, Achieve greening rate of 25% (horizontal projected area). Increase the green on site, To suppress the temperature rise in the site by performing a watering there. Also, Exterior and Mid Tower C ・ Adopted LED down light in the shared hallway of D. Less power consumption compared to incandescent lamp instrument, Significant energy saving by using the LED lighting of long life can be realized. ![Features of the building. [Management center Rendering CG] Trappings of life, A variety of services and shops, There is a shared facility. Convenient services and facilities for daily living, We place a lot of on-site. Since the lifestyle convenience facilities that attract schedule, To achieve a life that is vibrant. Including parking on site, Pet of the foot washing place, A 24-hour garbage disposal can be garbage storage provided in six locations, In automatic door easier to enter and exit to open and close by the IC tag, Also, To prevent the dumping from outside.](/images/chiba/kashiwa/11b8daf19.jpg) [Management center Rendering CG] Trappings of life, A variety of services and shops, There is a shared facility. Convenient services and facilities for daily living, We place a lot of on-site. Since the lifestyle convenience facilities that attract schedule, To achieve a life that is vibrant. Including parking on site, Pet of the foot washing place, A 24-hour garbage disposal can be garbage storage provided in six locations, In automatic door easier to enter and exit to open and close by the IC tag, Also, To prevent the dumping from outside. ![Features of the building. [Not end just the way the "axis" of the city, Rich variety] Along the axis passing through and clean, To allow free side trip and walking, Space and garden, such as garden, Curved small diameter, It was studded with green hills and valleys. "North End" of the city, The main space of the alternating current "common", Form the adjacent city block and the pair "Center Circle", Consideration to the space configuration and green amount of each. It has been built in accordance with the shared facilities of the "common" also create undulating planting of ingenuity and the earth, "a series of garden". (Common area Rendering CG)](/images/chiba/kashiwa/11b8daf09.jpg) [Not end just the way the "axis" of the city, Rich variety] Along the axis passing through and clean, To allow free side trip and walking, Space and garden, such as garden, Curved small diameter, It was studded with green hills and valleys. "North End" of the city, The main space of the alternating current "common", Form the adjacent city block and the pair "Center Circle", Consideration to the space configuration and green amount of each. It has been built in accordance with the shared facilities of the "common" also create undulating planting of ingenuity and the earth, "a series of garden". (Common area Rendering CG) ![Features of the building. [Pleasant light, Welcoming the people who follow the way home. Commitment to space production] Rather than uniformly illuminate a large lighting, By light a small light in the fine-grained, Fineness of the three-dimensional feeling and modeling as a space, Highlighting the green variety of, It was devised to enjoy the city of night view. Not only beautiful, It was also friendly to the environment, Has become a this town seems light. (Common area Rendering CG)](/images/chiba/kashiwa/11b8daf08.jpg) [Pleasant light, Welcoming the people who follow the way home. Commitment to space production] Rather than uniformly illuminate a large lighting, By light a small light in the fine-grained, Fineness of the three-dimensional feeling and modeling as a space, Highlighting the green variety of, It was devised to enjoy the city of night view. Not only beautiful, It was also friendly to the environment, Has become a this town seems light. (Common area Rendering CG) Other![Other. [Eco-glass to remove the CO2 in the excellent thermal insulation effect (Low-E glass)] Adopt a pair glass in all dwelling units. Also part dwelling unit ( ※ The 1) coated with a special metal film "Low-E film" adopted Eco-glass (Low-E glass) with enhanced thermal insulation. UV-cut, It suppresses the air conditioning of the use time. ※ 1:E76a, E84a, E84b, F97aG, F99aG, F101aG, F105aG, F105bG, F110aG, F110bG, F112aG, F112bG, F74b, F75b, F75c, F76b, F82a, F84a, F87a, F88a, F93a, F94a, F95a, F95b, F100a, Except F100b type](/images/chiba/kashiwa/11b8daf11.jpg) [Eco-glass to remove the CO2 in the excellent thermal insulation effect (Low-E glass)] Adopt a pair glass in all dwelling units. Also part dwelling unit ( ※ The 1) coated with a special metal film "Low-E film" adopted Eco-glass (Low-E glass) with enhanced thermal insulation. UV-cut, It suppresses the air conditioning of the use time. ※ 1:E76a, E84a, E84b, F97aG, F99aG, F101aG, F105aG, F105bG, F110aG, F110bG, F112aG, F112bG, F74b, F75b, F75c, F76b, F82a, F84a, F87a, F88a, F93a, F94a, F95a, F95b, F100a, Except F100b type ![Other. [Eco Jaws] It is efficiently implemented to heat source machine to heating from the hot water supply in one. Own exhaust heat ・ By latent heat recovery system, Dramatically improve the hot-water supply heat efficiency. To contribute to the reduction of CO2 emissions, Friendly energy systems to the global environment.](/images/chiba/kashiwa/11b8daf17.jpg) [Eco Jaws] It is efficiently implemented to heat source machine to heating from the hot water supply in one. Own exhaust heat ・ By latent heat recovery system, Dramatically improve the hot-water supply heat efficiency. To contribute to the reduction of CO2 emissions, Friendly energy systems to the global environment. ![Other. [CO2 visualization project] Electrical ・ gas ・ All of the CO2 reduction when using the water, You can see every day in the dwelling unit. You can check the participation households ranking further dedicated SNS site of, Exchange views with other members is also possible. ※ It requires net connection in the Internet contract and full-time in the door-to-door.](/images/chiba/kashiwa/11b8daf12.jpg) [CO2 visualization project] Electrical ・ gas ・ All of the CO2 reduction when using the water, You can see every day in the dwelling unit. You can check the participation households ranking further dedicated SNS site of, Exchange views with other members is also possible. ※ It requires net connection in the Internet contract and full-time in the door-to-door. ![Other. [Prism eye] Mitsui Fudosan Residential, Security in the "design - planning," "function - System", "management - operations" are those that are not essential three components, Also thought that only excellent in each does not function as a true security, as a result, Taking advantage of the many years of knowledge and experience about the house, These three elements have to establish its own security system, which functions become a trinity "PRISMEYE (prism eye)".](/images/chiba/kashiwa/11b8daf05.jpg) [Prism eye] Mitsui Fudosan Residential, Security in the "design - planning," "function - System", "management - operations" are those that are not essential three components, Also thought that only excellent in each does not function as a true security, as a result, Taking advantage of the many years of knowledge and experience about the house, These three elements have to establish its own security system, which functions become a trinity "PRISMEYE (prism eye)". ![Other. [Carry out a consistent quality management Mitsui Fudosan Residential of TQPM] Many years of rich experience and various measures, TQPM are summarized as (Total Quality Project Management). Architecture ・ Construction ・ And design standard is defined on the quality control of the equipment, etc., The number of items is greater than 1500 in total, Consideration has attentive to detail. Even if this by the construction company is different, Mitsui Fudosan original Residential of quality management, You can keep the quality up to construction from design.](/images/chiba/kashiwa/11b8daf06.jpg) [Carry out a consistent quality management Mitsui Fudosan Residential of TQPM] Many years of rich experience and various measures, TQPM are summarized as (Total Quality Project Management). Architecture ・ Construction ・ And design standard is defined on the quality control of the equipment, etc., The number of items is greater than 1500 in total, Consideration has attentive to detail. Even if this by the construction company is different, Mitsui Fudosan original Residential of quality management, You can keep the quality up to construction from design. ![Other. [It won the S rank in CASBEE Kashiwa! ] Evaluation is a system that has been developed by the joint of the original industry, government and academia in support of the Ministry of Land, Infrastructure and Transport as a system for evaluation of the building as the "environmental quality" and "environmental impact". CASBEE Kashiwa Basically this CASBEE, According to the regional characteristics of Kashiwa has established its own evaluation items and criteria. CASBEE is rating to evaluate the building in the environmental performance (label ring), The evaluation results will be rated in five stages called "S rank (great)," "A rank (very good)" from "B + rank (good)," "B- rank (somewhat inferior)", "C rank (inferior)". ※ For more information see "Housing term large Dictionary"](/images/chiba/kashiwa/11b8daf18.jpg) [It won the S rank in CASBEE Kashiwa! ] Evaluation is a system that has been developed by the joint of the original industry, government and academia in support of the Ministry of Land, Infrastructure and Transport as a system for evaluation of the building as the "environmental quality" and "environmental impact". CASBEE Kashiwa Basically this CASBEE, According to the regional characteristics of Kashiwa has established its own evaluation items and criteria. CASBEE is rating to evaluate the building in the environmental performance (label ring), The evaluation results will be rated in five stages called "S rank (great)," "A rank (very good)" from "B + rank (good)," "B- rank (somewhat inferior)", "C rank (inferior)". ※ For more information see "Housing term large Dictionary" Floor: 4LD ・ K, the occupied area: 95.74 sq m, Price: 49,800,000 yen, now on sale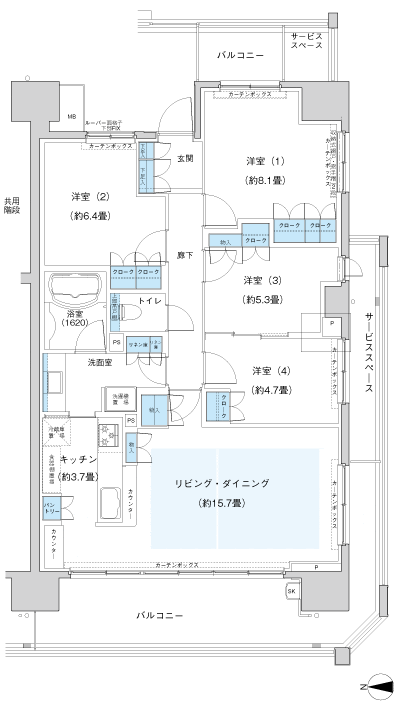 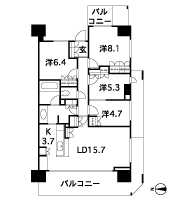 Floor: 4LD ・ K, the occupied area: 107.79 sq m, Price: 55,900,000 yen, now on sale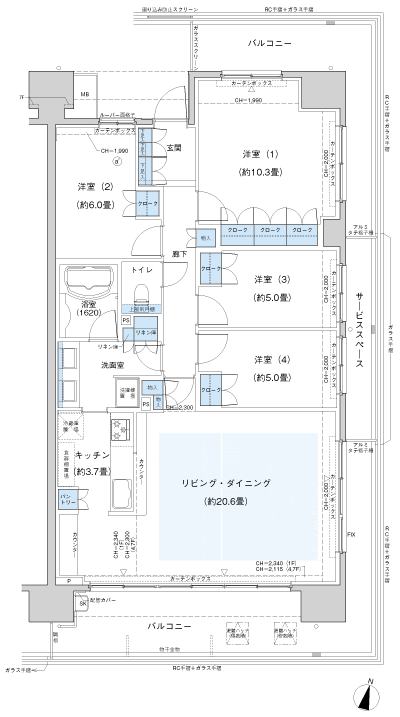 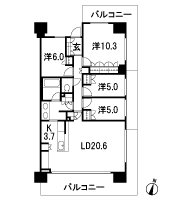 Floor: 3LD ・ K + walk-in closet, the occupied area: 88.32 sq m, Price: 42,200,000 yen, now on sale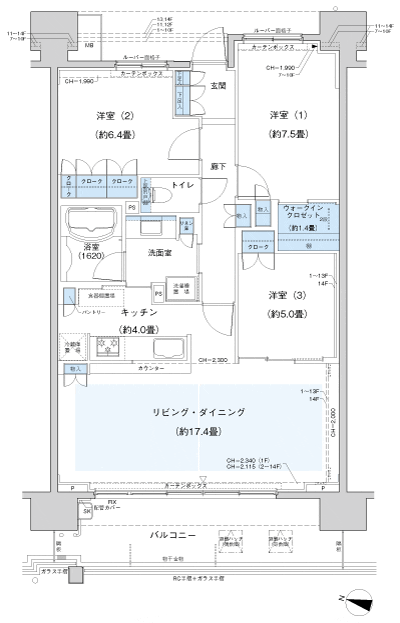 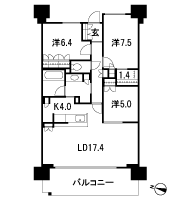 Floor: 3LD ・ K + walk-in closet, the occupied area: 74.98 sq m, Price: 36,100,000 yen, now on sale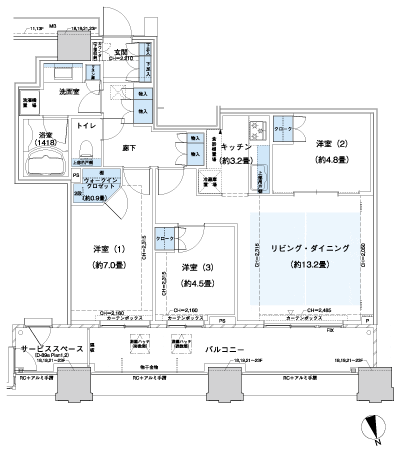 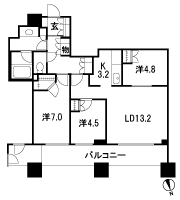 Surrounding environment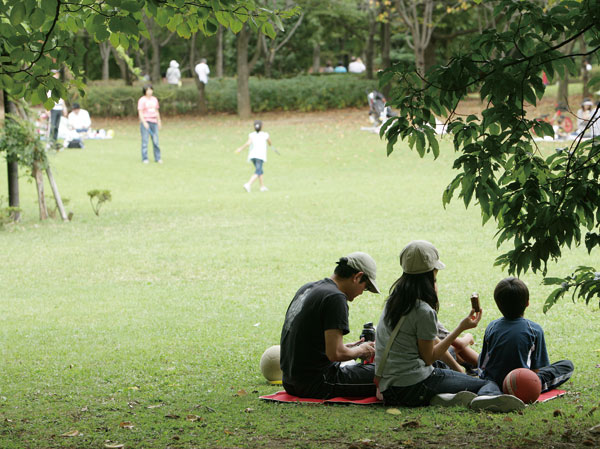 "Prefectural Kashiwanoha park" (about 930m ・ A 12-minute walk) is, It started a comprehensive stadium and Botanical Gardens, Ponds and lawn open space that can boat ride, There is such a community gymnasium. 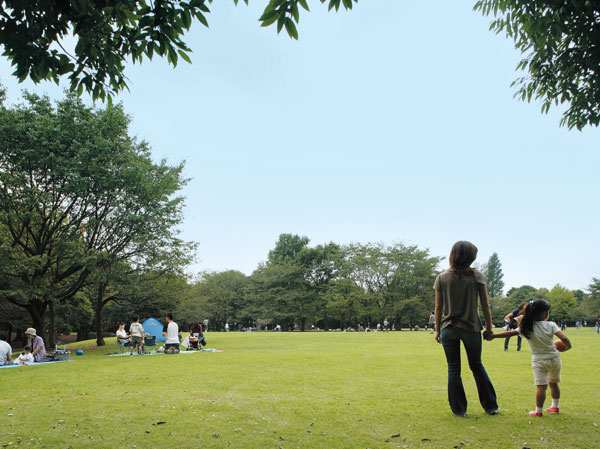 Green full of vast "Kashiwanoha park" is, Ideal for such as daily walks and cycling. Nature co-exist that comforting advanced urban functions and the mind, Tsukuridashimasu daily in Kashiwanoha. 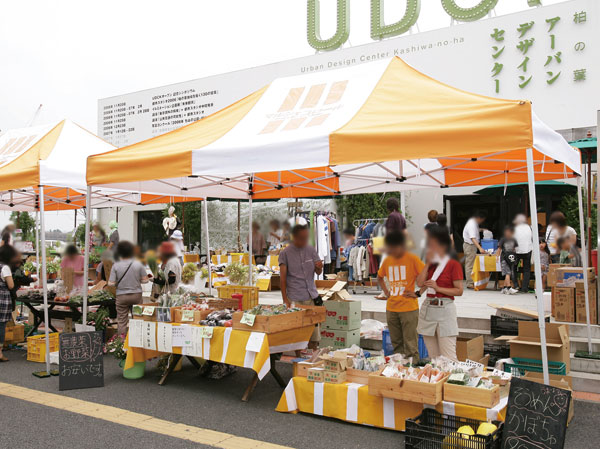 Marche Koror, which will be held in front of the station. Urban markets, such as fresh vegetables and cake of local produce are lined up (Marche) is, It has been held monthly. 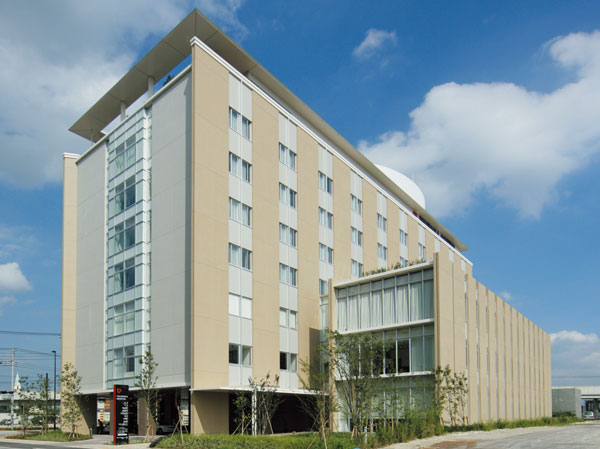 In front of the local first is "TsujiNaka hospital Kashiwa-no-ha" (about 10m ・ Walk 1 min) Yes, Is also safe when an emergency. 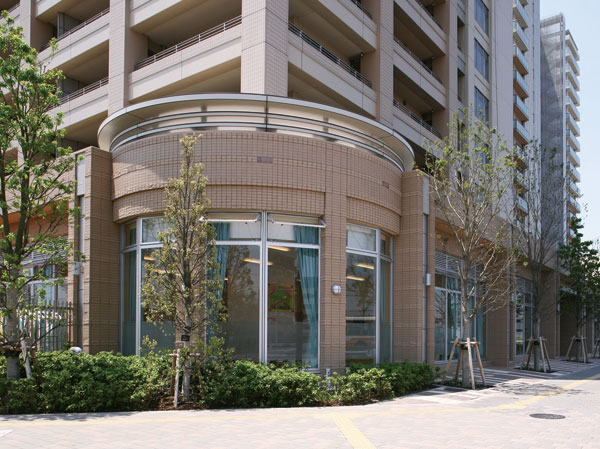 "Kashiwanoha campus nursery school" (about 510m ・ Walk 7 min), There is also the safe distance drop off and pick up. 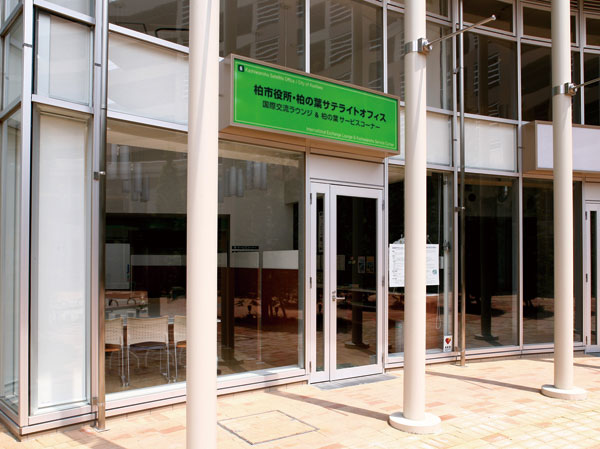 Government agencies "Kashiwa City Hall to support the daily life ・ Kashiwanoha satellite offices "(about 440m ・ 6-minute walk). 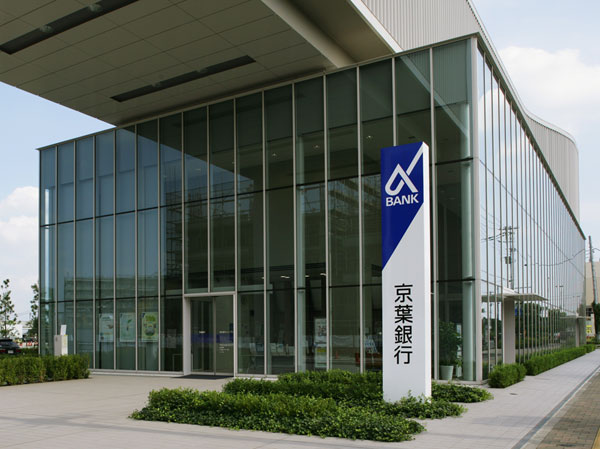 "Keiyo Bank Kashiwanoha campus branch "(about 10m ・ 1-minute walk). It is also useful for day-to-day life. 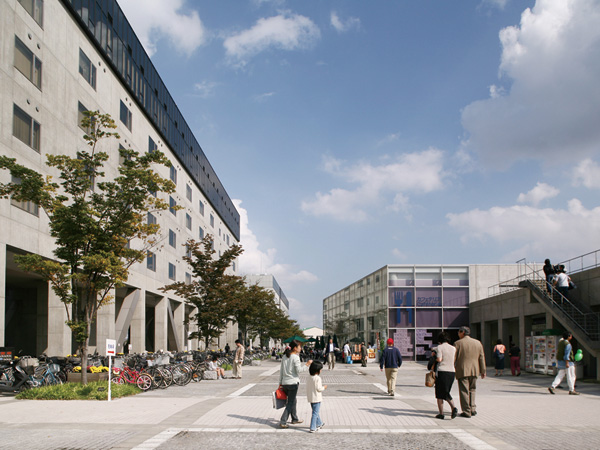 "The University of Tokyo Kashiwa Campus" (about 1520m ・ 19 minutes walk). Students coming and going, We vibrant. 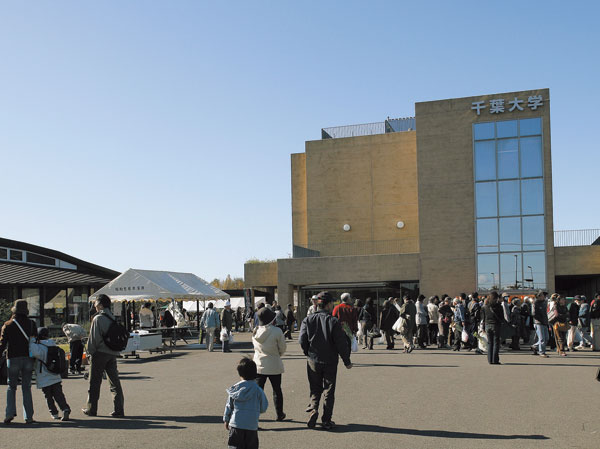 "Chiba University Kashiwanoha Campus" (about 400m ・ A 5-minute walk). Local peripheral at most educational institutions, It exudes the academic atmosphere. 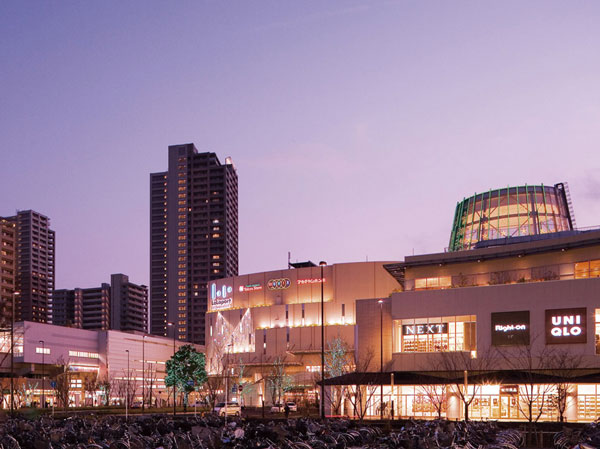 Large-scale commercial facilities about 170 shops gather "Mitsui Shopping Park LaLaport Kashiwanoha "(about 390m) to a 5-minute walk. Feel free to good command of every day. 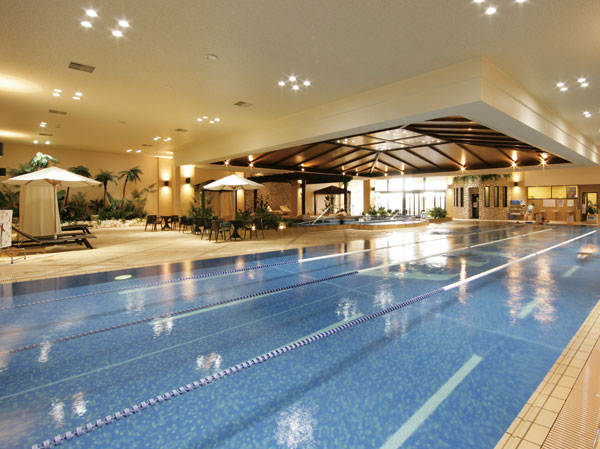 "CARNA Fitness & Spa "(within the" LaLaport Kashiwanoha ") is, Thalassa Shima Spa & Resort Produce of Fitness & Spa. It proposes the fitness for adults. 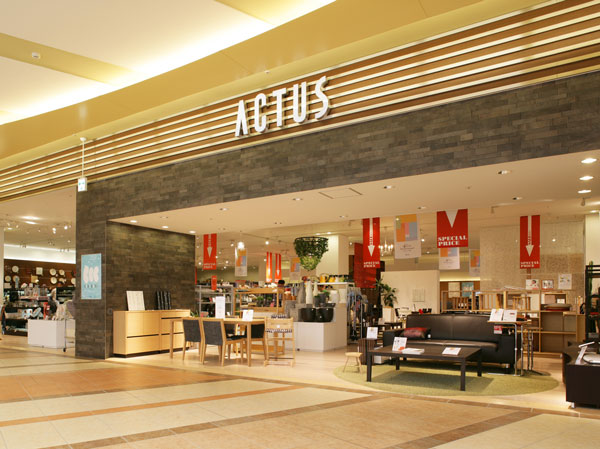 Suggest interior tailored to customers each lifestyle "ACTUS" ( "LaLaport Kashiwanoha" within). 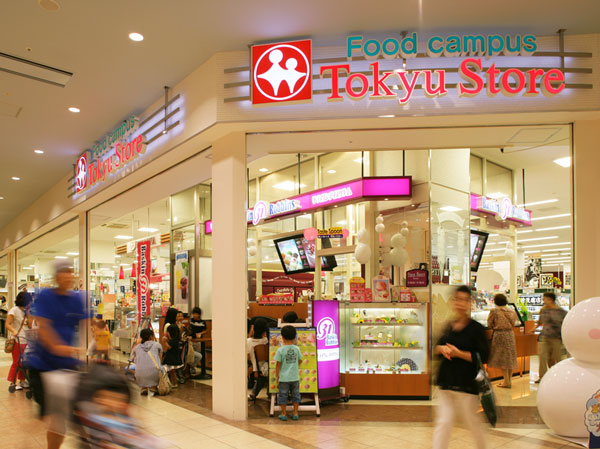 "Tokyu Store Chain" (within the "LaLaport Kashiwanoha") is, Open until 10pm. 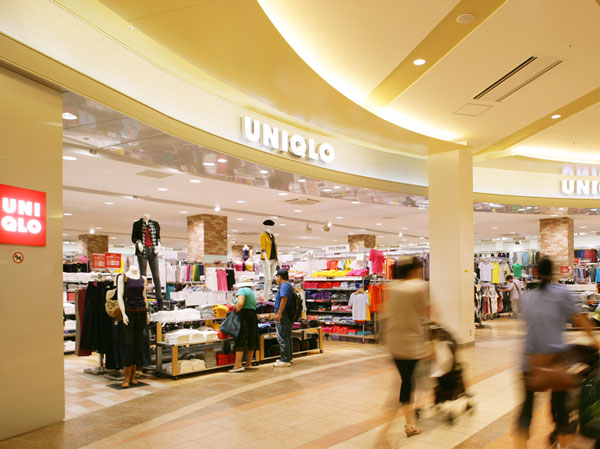 Shopping in the family can enjoy, "UNIQLO" ( "LaLaport Kashiwanoha" within). 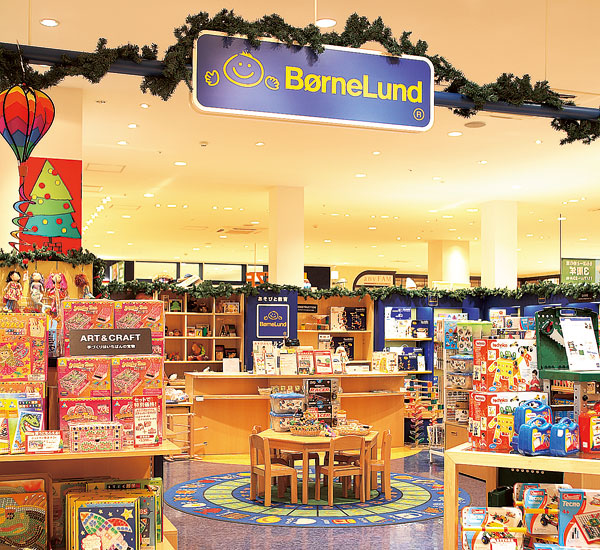 Shops of the world of the play tool to support the healthy growth of children "Bonerundo" ( "LaLaport Kashiwanoha" within). Location | ||||||||||||||||||||||||||||||||||||||||||||||||||||||||||||||||||||||||||||||||||||||||||||||||||||||