Investing in Japanese real estate
2014January
33,600,000 yen ~ 42,200,000 yen, 3LDK, 68.21 sq m ~ 76.16 sq m
New Apartments » Kanto » Chiba Prefecture » Matsudo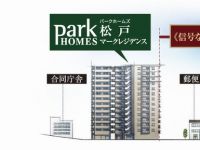 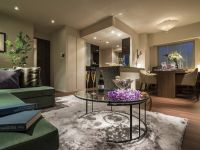
Park Homes Matsudo mark Residence (living ・ kitchen ・ bath ・ bathroom ・ toilet ・ balcony ・ terrace ・ Private garden ・ Storage, etc.) ![[living ・ dining] Carefully selected high-texture material, Living feel the rich relaxation ・ dining](/images/chiba/matsudo/6084c7p21.jpg) [living ・ dining] Carefully selected high-texture material, Living feel the rich relaxation ・ dining ![[living ・ dining] The sunlight pouring plenty from the large opening, Us well cozy a time of family reunion](/images/chiba/matsudo/6084c7p22.jpg) [living ・ dining] The sunlight pouring plenty from the large opening, Us well cozy a time of family reunion 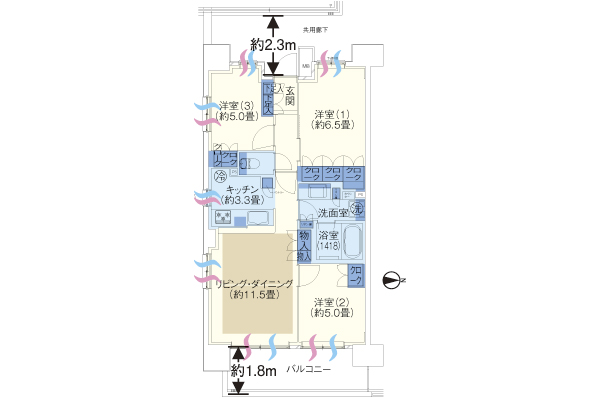 I type ・ 3LDK Occupied area / 68.21 sq m Balcony area / 10.22 sq m 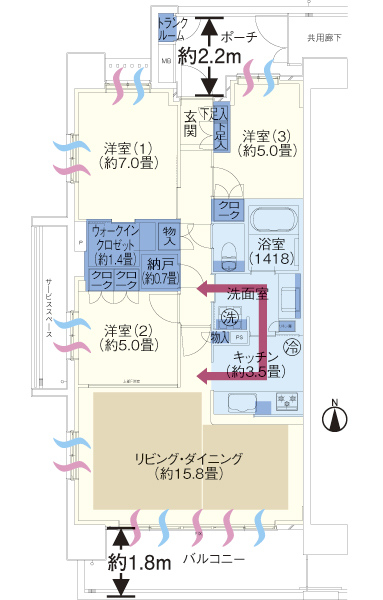 A type ・ 3LDK + walk-in closet + closet occupied area / 81.68 sq m Balcony area / 11.59 sq m service space area / 4.80 sq m Porch area / 6.94 sq m trunk room area / 0.46 sq m 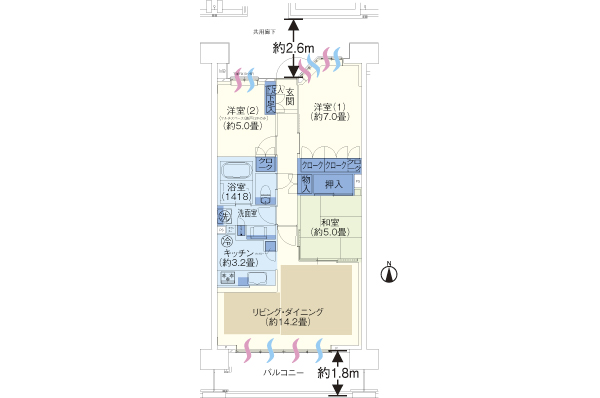 F type ・ 2LDK+S, 3LDK Occupied area / 76.08 sq m Balcony area / 11.84 sq m 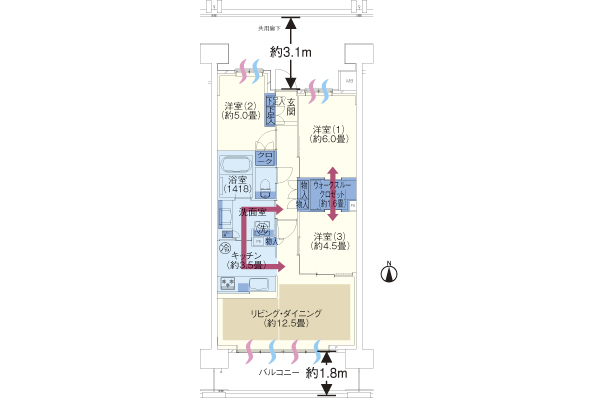 D type ・ 3LDK+WTC Occupied area / 70.80 sq m Balcony area / 11.47 sq m 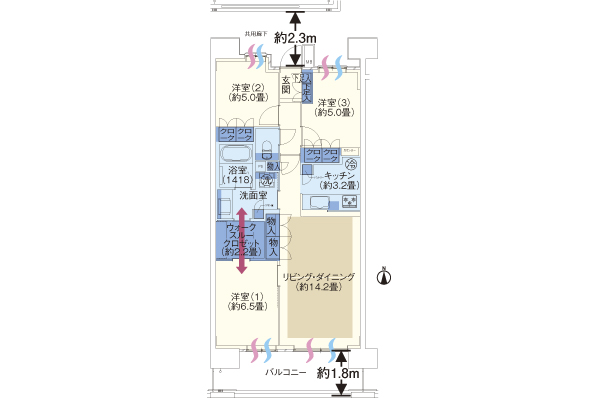 B type ・ 3LDK + walk-through closet occupied area / 76.16 sq m Balcony area / 11.65 sq m Living![Living. [living ・ dining] Michiru is rich texture appropriate to spend a fine time living ・ dining. It drifts wide and elegant flavor with a room to meet for those of permanent-oriented. (living ・ Dining is was taken the model room H type (menu plan 3) (12 May 2012), furniture ・ Furnishings are not included in the price. Menu plan is free of charge, There is application deadline. It should be noted, Some options (paid, Application deadline There) are included)](/images/chiba/matsudo/6084c7e01.jpg) [living ・ dining] Michiru is rich texture appropriate to spend a fine time living ・ dining. It drifts wide and elegant flavor with a room to meet for those of permanent-oriented. (living ・ Dining is was taken the model room H type (menu plan 3) (12 May 2012), furniture ・ Furnishings are not included in the price. Menu plan is free of charge, There is application deadline. It should be noted, Some options (paid, Application deadline There) are included) ![Living. [living ・ dining] Enlightenment where the breadth and adult quality that richness is in harmony. Here spend time flows slowly. (living ・ Dining is was taken the model room H type (menu plan 3) (12 May 2012), furniture ・ Furnishings are not included in the price. Menu plan is free of charge, There is application deadline. It should be noted, Some options (paid, Application deadline There) are included)](/images/chiba/matsudo/6084c7e03.jpg) [living ・ dining] Enlightenment where the breadth and adult quality that richness is in harmony. Here spend time flows slowly. (living ・ Dining is was taken the model room H type (menu plan 3) (12 May 2012), furniture ・ Furnishings are not included in the price. Menu plan is free of charge, There is application deadline. It should be noted, Some options (paid, Application deadline There) are included) ![Living. [living ・ dining ・ kitchen] Goodness of that does not feel the stress ease of use, Openness, Living room from the kitchen, which was stuck to the beauty ・ Overlooking the dining. Breadth is ensured that there is room to meet for those of permanent-oriented. (Which was taken the model room G type (menu plan 2) (12 May 2012), furniture ・ Furnishings are not included in the price. Menu plan is free of charge, There is application deadline. It should be noted, Some options (paid, Application deadline There) are included)](/images/chiba/matsudo/6084c7e02.jpg) [living ・ dining ・ kitchen] Goodness of that does not feel the stress ease of use, Openness, Living room from the kitchen, which was stuck to the beauty ・ Overlooking the dining. Breadth is ensured that there is room to meet for those of permanent-oriented. (Which was taken the model room G type (menu plan 2) (12 May 2012), furniture ・ Furnishings are not included in the price. Menu plan is free of charge, There is application deadline. It should be noted, Some options (paid, Application deadline There) are included) Kitchen![Kitchen. [kitchen] At the center of the living, We nestled the kitchen that were considered important place for making happiness. Proposal want to is, The kitchen is not only dishes, Is the kitchen, which was considered as the place to make the happiness of the family. Ease of use do not feel the stress, Openness that Fureae with family, Beauty of appearance. Made from such "fun", "delicious" is, I think they'll surely to family everyone to smile. (G type)](/images/chiba/matsudo/6084c7e04.jpg) [kitchen] At the center of the living, We nestled the kitchen that were considered important place for making happiness. Proposal want to is, The kitchen is not only dishes, Is the kitchen, which was considered as the place to make the happiness of the family. Ease of use do not feel the stress, Openness that Fureae with family, Beauty of appearance. Made from such "fun", "delicious" is, I think they'll surely to family everyone to smile. (G type) ![Kitchen. [Full of bright and airy kitchen] The kitchen is the idea of living in the center space. And a hanging cupboard in a compact, Devised to open space can be taken widely. It will be fun to make a dish with your family, Proposed the conversation bouncing kitchen. Communication, of course, Also from the idea that food education, We should look to the location where you want to share your precious time. (Conceptual diagram)](/images/chiba/matsudo/6084c7e05.jpg) [Full of bright and airy kitchen] The kitchen is the idea of living in the center space. And a hanging cupboard in a compact, Devised to open space can be taken widely. It will be fun to make a dish with your family, Proposed the conversation bouncing kitchen. Communication, of course, Also from the idea that food education, We should look to the location where you want to share your precious time. (Conceptual diagram) ![Kitchen. [Dish washing and drying machine] Simply set the dishes, Cleaning of course done to dryness to speedy, It supports the housework. (G type)](/images/chiba/matsudo/6084c7e06.jpg) [Dish washing and drying machine] Simply set the dishes, Cleaning of course done to dryness to speedy, It supports the housework. (G type) ![Kitchen. [Wide sink ・ Water purifier integrated shower faucet ※ 1] ※ Exchange of 1 cartridge is paid. (G type)](/images/chiba/matsudo/6084c7e07.jpg) [Wide sink ・ Water purifier integrated shower faucet ※ 1] ※ Exchange of 1 cartridge is paid. (G type) ![Kitchen. [Slide storage] Be taken out easily sliding storage thing back. (G type)](/images/chiba/matsudo/6084c7e08.jpg) [Slide storage] Be taken out easily sliding storage thing back. (G type) ![Kitchen. [Slide table] You can use pull out only when you want to use. (G type)](/images/chiba/matsudo/6084c7e09.jpg) [Slide table] You can use pull out only when you want to use. (G type) Bathing-wash room![Bathing-wash room. [Bathroom] Bathroom was unified in color ring with elegant and calm. Uncluttered design and lighting is in harmony, Directing a pleasant healing atmosphere. It was reflected a commitment to every single function. In a relaxed bath time, Heal the tired, We support his energy for tomorrow. (G type)](/images/chiba/matsudo/6084c7e10.jpg) [Bathroom] Bathroom was unified in color ring with elegant and calm. Uncluttered design and lighting is in harmony, Directing a pleasant healing atmosphere. It was reflected a commitment to every single function. In a relaxed bath time, Heal the tired, We support his energy for tomorrow. (G type) ![Bathing-wash room. [Thermos bathtub] Even after 6 hours from the Put the hot water, Adopt a thermos tub water temperature does not fall only about 2 ℃. Reduce the monthly burden is effective in energy conservation. Source: TOTO ※ In fact, there is a case that is different from the number that is displayed.](/images/chiba/matsudo/6084c7e11.jpg) [Thermos bathtub] Even after 6 hours from the Put the hot water, Adopt a thermos tub water temperature does not fall only about 2 ℃. Reduce the monthly burden is effective in energy conservation. Source: TOTO ※ In fact, there is a case that is different from the number that is displayed. ![Bathing-wash room. [Full Otobasu] Hot water filling at the touch of a button ・ Keep warm ・ Reheating ・ Full Otobasu that adding hot water can be automatically. Also it can be operated from the kitchen of the controller. (G type)](/images/chiba/matsudo/6084c7e12.jpg) [Full Otobasu] Hot water filling at the touch of a button ・ Keep warm ・ Reheating ・ Full Otobasu that adding hot water can be automatically. Also it can be operated from the kitchen of the controller. (G type) ![Bathing-wash room. [Wash Square bowl] Wash bowl of the sophisticated atmosphere and sharp square shape. Since there is no seam hard to accumulate dirt, Care is also easy. (G type)](/images/chiba/matsudo/6084c7e14.jpg) [Wash Square bowl] Wash bowl of the sophisticated atmosphere and sharp square shape. Since there is no seam hard to accumulate dirt, Care is also easy. (G type) ![Bathing-wash room. [Three-sided mirror back storage] It is the back side of the convenient-to-use three-sided mirror, All specifications became storage space provided with a rack. Always orderly keep around vanity. (G type)](/images/chiba/matsudo/6084c7e13.jpg) [Three-sided mirror back storage] It is the back side of the convenient-to-use three-sided mirror, All specifications became storage space provided with a rack. Always orderly keep around vanity. (G type) ![Bathing-wash room. [Two-stage slide storage (free of charge Select)] The lower left corner of the basin counter two-stage slide storage. Easy confirmation of the storage objects since pulled out as far as it will go. Also improved functionality in a two-stage. (H type)](/images/chiba/matsudo/6084c7e15.jpg) [Two-stage slide storage (free of charge Select)] The lower left corner of the basin counter two-stage slide storage. Easy confirmation of the storage objects since pulled out as far as it will go. Also improved functionality in a two-stage. (H type) Interior![Interior. [Western-style (1)] Bedroom, Among the house is a private life stage, Most private place. Unroll the heart, I want surrender elegant relaxation. Simple and elegant space, Only put your favorite items, You gift moments spend unleashed feelings. (H type)](/images/chiba/matsudo/6084c7e16.jpg) [Western-style (1)] Bedroom, Among the house is a private life stage, Most private place. Unroll the heart, I want surrender elegant relaxation. Simple and elegant space, Only put your favorite items, You gift moments spend unleashed feelings. (H type) ![Interior. [Live walk-through closet considering the flow line from the perspective of people (G type)] The idea of providing a storage space in the flow line towards the wash room from the main bedroom. It is very useful when you want to finish quickly a change of clothes while trimmed Dressing. ※ Flow line care plans using a walk-through closet / B.D.Dg.G type](/images/chiba/matsudo/6084c7e18.jpg) [Live walk-through closet considering the flow line from the perspective of people (G type)] The idea of providing a storage space in the flow line towards the wash room from the main bedroom. It is very useful when you want to finish quickly a change of clothes while trimmed Dressing. ※ Flow line care plans using a walk-through closet / B.D.Dg.G type ![Interior. [balcony] The pleasantly directing light and wind are life scene. Space plus α to widen the room. (G type)](/images/chiba/matsudo/6084c7e19.jpg) [balcony] The pleasantly directing light and wind are life scene. Space plus α to widen the room. (G type) Other![Other. [TES hot water floor heating] living ・ The dining, Hard to hoist the dust in consideration to health, Standard equipped with a floor heating of the hot-water warming gently the entire room from underfoot Zukansokunetsu. (Same specifications)](/images/chiba/matsudo/6084c7e20.jpg) [TES hot water floor heating] living ・ The dining, Hard to hoist the dust in consideration to health, Standard equipped with a floor heating of the hot-water warming gently the entire room from underfoot Zukansokunetsu. (Same specifications) 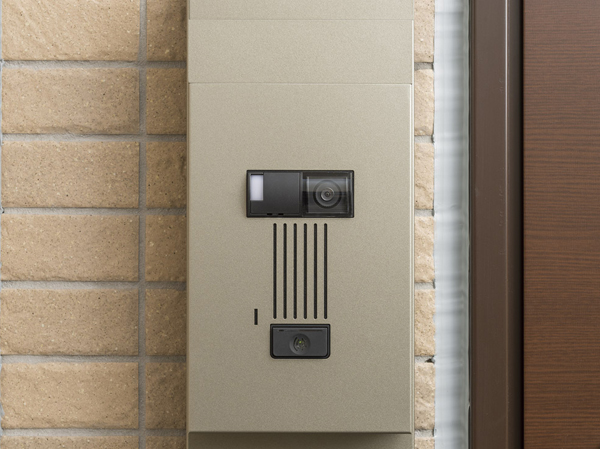 (Shared facilities ・ Common utility ・ Pet facility ・ Variety of services ・ Security ・ Earthquake countermeasures ・ Disaster-prevention measures ・ Building structure ・ Such as the characteristics of the building) Features of the building![Features of the building. [Toward a magnificent appearance strike a presence befitting a symbol of Matsudo] Station 5-minute walk, East worthy of the Matsudo of landmark ・ West ・ High south was opened visibility location. Just a 5-minute walk a flat road with no signal from Matsudo Station, On the sidewalk of the previous interlocking of the tree-lined street that follows from the front of the station, Entrance will appear that production of dignity full nestled and light give the elegant impression. Neat appearance will celebrate the return home worthy of Matsudo of landmark. (Exterior CG)](/images/chiba/matsudo/6084c7f09.jpg) [Toward a magnificent appearance strike a presence befitting a symbol of Matsudo] Station 5-minute walk, East worthy of the Matsudo of landmark ・ West ・ High south was opened visibility location. Just a 5-minute walk a flat road with no signal from Matsudo Station, On the sidewalk of the previous interlocking of the tree-lined street that follows from the front of the station, Entrance will appear that production of dignity full nestled and light give the elegant impression. Neat appearance will celebrate the return home worthy of Matsudo of landmark. (Exterior CG) ![Features of the building. [Magnificent design and materials, Expression of Yingbin that planting is woven in harmony] Green each other the sound of natural materials and textures and the planting of high-quality tile, Entrance to invite a live person gently into the mansion. Produce a clear approach that is not invited to the back, And consideration to safety, It was to separate the flow line of the bicycle. It is just, Appropriate is dignity fragrant nestled on the face of a landmark. (Entrance Rendering CG)](/images/chiba/matsudo/6084c7f10.jpg) [Magnificent design and materials, Expression of Yingbin that planting is woven in harmony] Green each other the sound of natural materials and textures and the planting of high-quality tile, Entrance to invite a live person gently into the mansion. Produce a clear approach that is not invited to the back, And consideration to safety, It was to separate the flow line of the bicycle. It is just, Appropriate is dignity fragrant nestled on the face of a landmark. (Entrance Rendering CG) ![Features of the building. [Satisfy the live pride, Nestled of dignity overflowing Yingbin] Autumn leaves of the season is round about the trident maple fun symbol tree to the porte-cochere. Car path to ensure a smooth migratory. (Porte-cochere Rendering CG)](/images/chiba/matsudo/6084c7f13.jpg) [Satisfy the live pride, Nestled of dignity overflowing Yingbin] Autumn leaves of the season is round about the trident maple fun symbol tree to the porte-cochere. Car path to ensure a smooth migratory. (Porte-cochere Rendering CG) ![Features of the building. [Lounge] Two of the courtyard can be expected design from the two sides opening. Nestled a U-shaped furniture, such as to go around, Relaxing free space. You are a variety of ways to enjoy ingenuity. (Lounge Rendering CG)](/images/chiba/matsudo/6084c7f12.jpg) [Lounge] Two of the courtyard can be expected design from the two sides opening. Nestled a U-shaped furniture, such as to go around, Relaxing free space. You are a variety of ways to enjoy ingenuity. (Lounge Rendering CG) ![Features of the building. [Planning three of the courtyard] As you enjoy your favorite relaxation depending on the mood, Installed three of the courtyard with different features. (Courtyard Rendering CG of petting)](/images/chiba/matsudo/6084c7f14.jpg) [Planning three of the courtyard] As you enjoy your favorite relaxation depending on the mood, Installed three of the courtyard with different features. (Courtyard Rendering CG of petting) ![Features of the building. [Relaxation and peace which drew in large grounds of the scale, And, Connection between those who live] While spending those who live here is gently mind, It has been incorporated throughout the ingenuity and ideas who can deepen exchanges naturally. Outside 構計 image, Amenity, Functionality, Pursuit and safety with a total point of view. Also, Planting trappings stage of moisture full of life is, Overlaid the years together with your family, Watch over growth. (Site placement Rendering Illustration)](/images/chiba/matsudo/6084c7f11.jpg) [Relaxation and peace which drew in large grounds of the scale, And, Connection between those who live] While spending those who live here is gently mind, It has been incorporated throughout the ingenuity and ideas who can deepen exchanges naturally. Outside 構計 image, Amenity, Functionality, Pursuit and safety with a total point of view. Also, Planting trappings stage of moisture full of life is, Overlaid the years together with your family, Watch over growth. (Site placement Rendering Illustration) ![Features of the building. [Total Ecology] Global Environment and household, Improvement in order to gently Both. Actively utilize renewable energy, Total flow for lighter monthly burden energy effectively save to the environmentally friendly. (Same specifications)](/images/chiba/matsudo/6084c7f06.jpg) [Total Ecology] Global Environment and household, Improvement in order to gently Both. Actively utilize renewable energy, Total flow for lighter monthly burden energy effectively save to the environmentally friendly. (Same specifications) ![Features of the building. [Disaster Planning] Itemized ・ Disaster prevention measures you set with fine-grained in chronological order. It classifies the disaster-prevention measures to "protect the building," "keep the lifeline," "to facilitate mutual assistance activities," "enhance the disaster prevention awareness" four categories, Set each of the countermeasures. Assuming the to prolonged disasters, Disaster prevention plan that was standing in the dense and long-term perspective. (Image illustrations)](/images/chiba/matsudo/6084c7f07.jpg) [Disaster Planning] Itemized ・ Disaster prevention measures you set with fine-grained in chronological order. It classifies the disaster-prevention measures to "protect the building," "keep the lifeline," "to facilitate mutual assistance activities," "enhance the disaster prevention awareness" four categories, Set each of the countermeasures. Assuming the to prolonged disasters, Disaster prevention plan that was standing in the dense and long-term perspective. (Image illustrations) ![Features of the building. [Bulk receiving SYSTEM] Receiving system in which electricity prices reduced by up to about 5% compared with the general system. Entered into a supply and demand agreement apartment management union and the power company. Fee reduction can be expected, Disaster prevention for the entire apartment in the installation of the storage battery ・ Also contribute to environmental. (Conceptual diagram)](/images/chiba/matsudo/6084c7f08.jpg) [Bulk receiving SYSTEM] Receiving system in which electricity prices reduced by up to about 5% compared with the general system. Entered into a supply and demand agreement apartment management union and the power company. Fee reduction can be expected, Disaster prevention for the entire apartment in the installation of the storage battery ・ Also contribute to environmental. (Conceptual diagram) ![Features of the building. [Car sharing] It provides one of the EV car sharing a private vehicle. further, Also installed one hybrid car sharing. ※ We will follow the management contract concerning use. (Same specifications)](/images/chiba/matsudo/6084c7f17.jpg) [Car sharing] It provides one of the EV car sharing a private vehicle. further, Also installed one hybrid car sharing. ※ We will follow the management contract concerning use. (Same specifications) ![Features of the building. [EV charger] Installing a charging corner in the parking lot. ※ We will follow the management contract concerning use. (Same specifications)](/images/chiba/matsudo/6084c7f18.jpg) [EV charger] Installing a charging corner in the parking lot. ※ We will follow the management contract concerning use. (Same specifications) ![Features of the building. [Cycle sharing] It installed eight an electric bicycle as a shared cycle. ※ We will follow the management contract concerning use. (Same specifications)](/images/chiba/matsudo/6084c7f19.jpg) [Cycle sharing] It installed eight an electric bicycle as a shared cycle. ※ We will follow the management contract concerning use. (Same specifications) ![Features of the building. [High efficiency TES heat source machine "eco Jaws" (own part)] Heat source apparatus with improved hot-water supply heat efficiency. To suppress the release of unwanted heat, To reduce the emissions of CO2.](/images/chiba/matsudo/6084c7f15.jpg) [High efficiency TES heat source machine "eco Jaws" (own part)] Heat source apparatus with improved hot-water supply heat efficiency. To suppress the release of unwanted heat, To reduce the emissions of CO2. ![Features of the building. [Visualization Enerukku] Installing a gas water remote control which can display the consumption situation of CO2 emissions and energy. Also raise awareness of energy saving, Five% ~ Achieve a 15% energy saving effect ※ . ※ Visualization Enerukku Source source; National Institute of New Energy ・ According to the demonstration of the Industrial Technology Development Organization, By visualizing the energy usage, In the self-suppression 5% ~ It is said that there is a 15% energy saving effect. (Same specifications)](/images/chiba/matsudo/6084c7f16.jpg) [Visualization Enerukku] Installing a gas water remote control which can display the consumption situation of CO2 emissions and energy. Also raise awareness of energy saving, Five% ~ Achieve a 15% energy saving effect ※ . ※ Visualization Enerukku Source source; National Institute of New Energy ・ According to the demonstration of the Industrial Technology Development Organization, By visualizing the energy usage, In the self-suppression 5% ~ It is said that there is a 15% energy saving effect. (Same specifications) ![Features of the building. [LED lighting (part of a shared part and the proprietary part)] Low power consumption and long life ・ Adopted LED lighting that combines excellent characteristics such as low heat build-up. ※ Entrance hall, Shared corridor (same specifications)](/images/chiba/matsudo/6084c7f20.jpg) [LED lighting (part of a shared part and the proprietary part)] Low power consumption and long life ・ Adopted LED lighting that combines excellent characteristics such as low heat build-up. ※ Entrance hall, Shared corridor (same specifications) Other![Other. [Reliable quality of Mitsui Fudosan Residential unique] The Mitsui Fudosan Residential, Towards a more safe and comfortable apartment life creation, It has continued to challenge the quality improvement from always a variety of angles. The attention to every single quality, It created a standard for the next era. An apartment worth, To the more reliable ones. We seek to such apartment building. ※ We have managed the Mitsuifudosanjutakusabisu. ※ January 2012 (conceptual diagram)](/images/chiba/matsudo/6084c7f01.jpg) [Reliable quality of Mitsui Fudosan Residential unique] The Mitsui Fudosan Residential, Towards a more safe and comfortable apartment life creation, It has continued to challenge the quality improvement from always a variety of angles. The attention to every single quality, It created a standard for the next era. An apartment worth, To the more reliable ones. We seek to such apartment building. ※ We have managed the Mitsuifudosanjutakusabisu. ※ January 2012 (conceptual diagram) ![Other. [Mitsui Fudosan Residential own quality management system "TQPM"] In each project, The goal of quality ・ process ・ Quality management system that defines the confirmation of the method is TQPM. To obtain quality and its reliability, And it starts from the design in the property in order to aim a more heights, And until completion, A number of management construction company responsible for it ・ Do the test. (Conceptual diagram)](/images/chiba/matsudo/6084c7f02.jpg) [Mitsui Fudosan Residential own quality management system "TQPM"] In each project, The goal of quality ・ process ・ Quality management system that defines the confirmation of the method is TQPM. To obtain quality and its reliability, And it starts from the design in the property in order to aim a more heights, And until completion, A number of management construction company responsible for it ・ Do the test. (Conceptual diagram) ![Other. [After-sales service] Mitsui Fudosan Residential in order to clarify the responsibilities as a seller, Tokyo, Chiba, Yokohama, Osaka, Nagoya, Sendai, Sapporo, Hiroshima, Established the "after-sales service center" in nine locations in Fukuoka, Themselves Residential Mitsui Fudosan is responsible for after-sales service business. To our confidence in the quality of the apartment, More quickly, Shi meet at a higher level, We will strive to maintain a comfortable livability. (Conceptual diagram)](/images/chiba/matsudo/6084c7f03.jpg) [After-sales service] Mitsui Fudosan Residential in order to clarify the responsibilities as a seller, Tokyo, Chiba, Yokohama, Osaka, Nagoya, Sendai, Sapporo, Hiroshima, Established the "after-sales service center" in nine locations in Fukuoka, Themselves Residential Mitsui Fudosan is responsible for after-sales service business. To our confidence in the quality of the apartment, More quickly, Shi meet at a higher level, We will strive to maintain a comfortable livability. (Conceptual diagram) ![Other. ["Security of professional" joint development Sohgo guarantee an apartment security system "prism eye" in cooperation with the (ALSOK)] The Mitsui Fudosan Residential, Taking advantage of the many years of knowledge and experience about the house, An apartment security <consider the security from the design (planning)> <consider the security from the functional (system)> <condominium management ・ Classification from management to three items to think about the security (operation)>. It is to work well as the three of the Trinity, We aimed to establish its own security standards to prevent crime in the total perspective from emergency response, such as the design stage of the case intrusion is difficult to create an environment and of the unlikely event of a suspicious person to operational management. (Conceptual diagram)](/images/chiba/matsudo/6084c7f04.jpg) ["Security of professional" joint development Sohgo guarantee an apartment security system "prism eye" in cooperation with the (ALSOK)] The Mitsui Fudosan Residential, Taking advantage of the many years of knowledge and experience about the house, An apartment security <consider the security from the design (planning)> <consider the security from the functional (system)> <condominium management ・ Classification from management to three items to think about the security (operation)>. It is to work well as the three of the Trinity, We aimed to establish its own security standards to prevent crime in the total perspective from emergency response, such as the design stage of the case intrusion is difficult to create an environment and of the unlikely event of a suspicious person to operational management. (Conceptual diagram) ![Other. [Get the design house performance evaluation report, Acquisition scheduled for construction housing performance evaluation report] Objectively and fairly evaluate the items related to housing performance that is determined by the Minister of Land, Infrastructure and Transport third party ・ Judges Housing Performance Indication System. In the Property, Get this design house performance evaluation report (construction housing performance evaluation report to be acquired is). We aim certainly a dwelling boasts a reliable basic performance. ※ For more information see "Housing term large Dictionary"](/images/chiba/matsudo/6084c7f05.jpg) [Get the design house performance evaluation report, Acquisition scheduled for construction housing performance evaluation report] Objectively and fairly evaluate the items related to housing performance that is determined by the Minister of Land, Infrastructure and Transport third party ・ Judges Housing Performance Indication System. In the Property, Get this design house performance evaluation report (construction housing performance evaluation report to be acquired is). We aim certainly a dwelling boasts a reliable basic performance. ※ For more information see "Housing term large Dictionary" Surrounding environment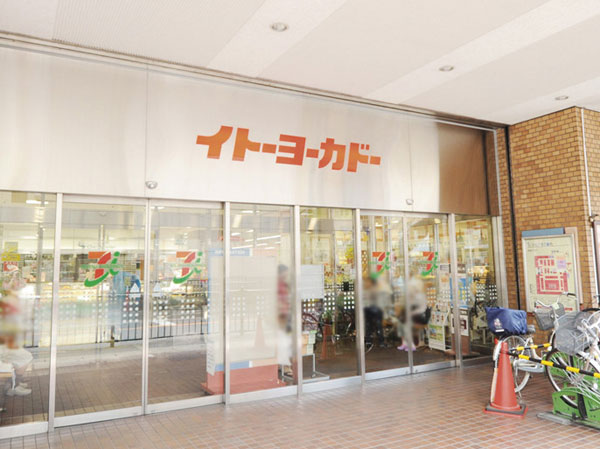 A large supermarket Purare is in Matsudo integrally, Various lifestyle-related goods is enhanced. Food floor in the first floor, Since it is open until evening 11:00 PM, It will also come in handy when the return is late (Ito-Yokado / About 370m ・ A 5-minute walk) 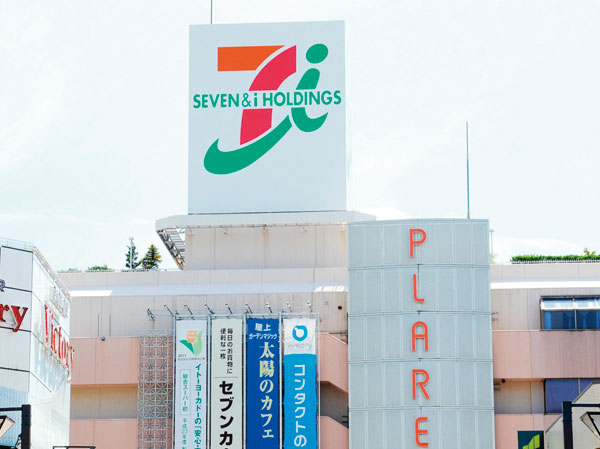 It is directly linked with contact deck from the east exit of "Matsudo" station. shop, Restaurant, Rooftop Pula ~ Configuration, such as Garden Innovation. Other, such as travel agency and bookstores, And a convenient peace of mind also contains a medical institution (Purare Matsudo / About 430m ・ 6-minute walk) 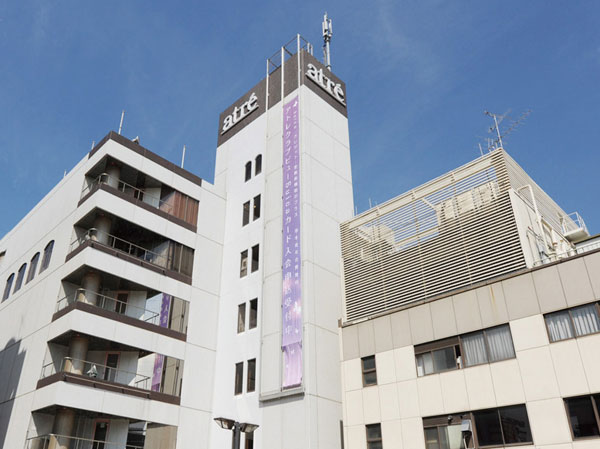 Commercial complex contained in Matsudo station building. Cosmetics from fashion, Living Goods. Sum Pastry from the restaurant, Set up bakery, Corresponding to various orientation and life style (Atre Matsudo / About 430m ・ 6-minute walk) 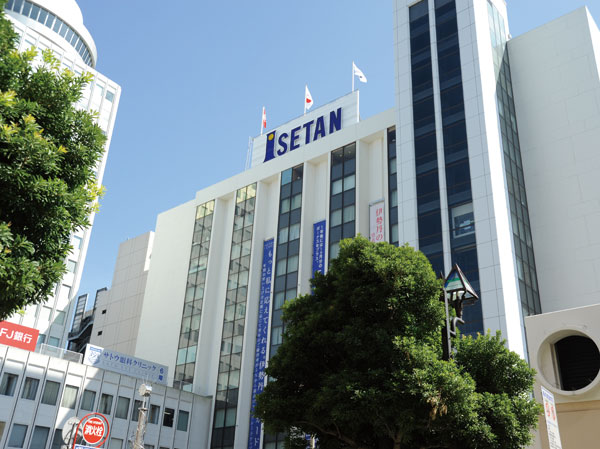 Matsudo of symbolic store composed of a department store and shopping mall. Other restaurant district of open until night 9:30 PM, Furniture shop, Bookstore, Infant classroom, Shop and beauty clinic is colorful (Isetan / About 750m ・ A 10-minute walk) 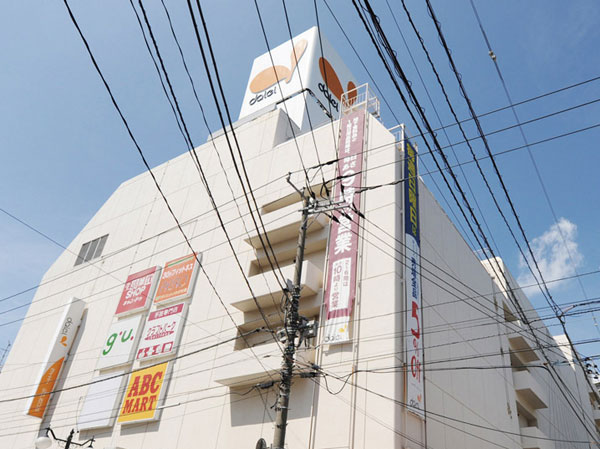 Food of the floor, Residence of the floor, Large-scale commercial facilities constructed, such as in the fashion of the floor. Located in the proximity of a 5-minute walk, It is very convenient to a variety of life-related products is not aligned to the rich variety (Daiei / About 390m ・ A 5-minute walk) 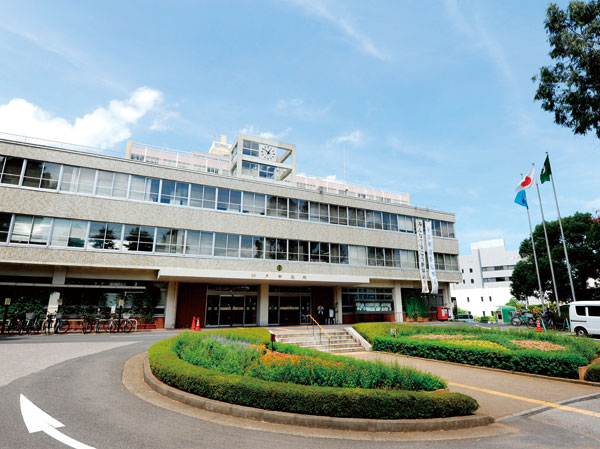 3 minutes walking distance behind the planning area. It is very convenient to such notification and the certificate issuance (Matsudo City Hall / About 240m ・ A 3-minute walk) 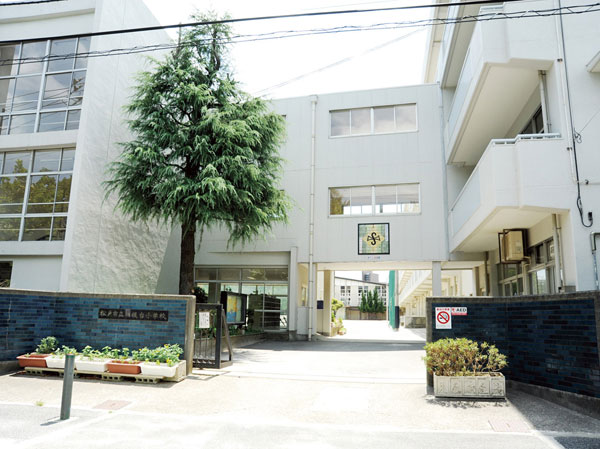 First grade is 3 ~ 4 class and compact, Reputation in the school district inside and outside of education that was well-eye. In 2002, It has received the designation of "school safety model project of the whole area" from the Ministry of Education, Culture, Sports, Science and Technology Ministry (Matsudo Municipal Sagamidai Elementary School / About 840m ・ 11-minute walk) 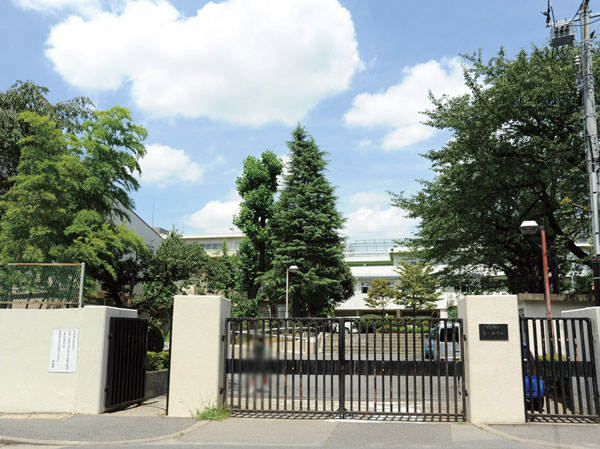 Many school graduates to parents, PTA activity is also active (Matsudo Municipal first junior high school / About 970m ・ Walk 13 minutes) 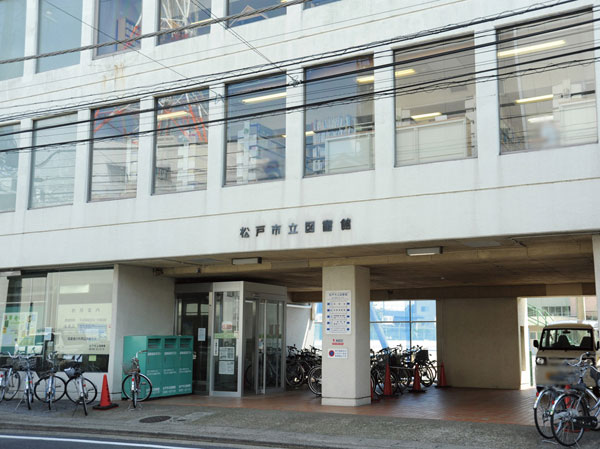 Main building ・ Large branch library ・ Small branch library, etc., City in 20 objects library is dotted Matsudo (Matsudo City Library / About 890m ・ A 12-minute walk) 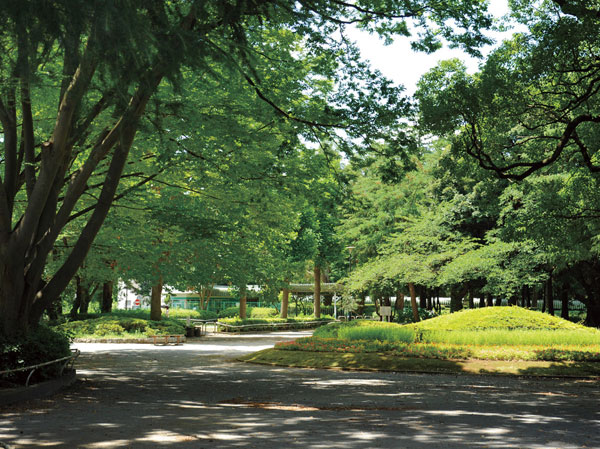 Size 24.619 sq m . There in the specified evacuation location of the city, Tennis courts dihedral installation (Municipal Central Park Matsudo / About 440m ・ 6-minute walk) 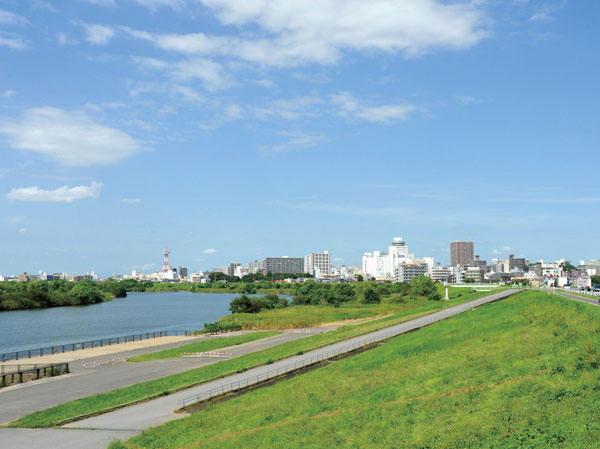 Vast Edogawa of the riverbed to be healed in green. Matsudo fireworks display is also held in the summer (Edogawa / About 1100m ・ A 14-minute walk) 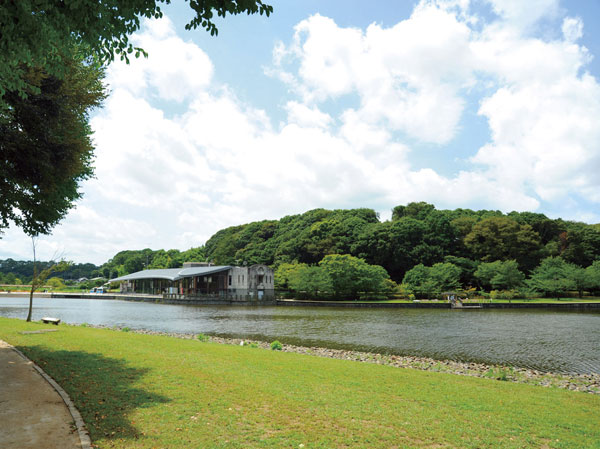 Wetlands and forests and natural respect type of city park that was taking advantage of the nature that is from a long time ago (21 century of forest and open space / About 4200m ・ About 7 minutes by car) 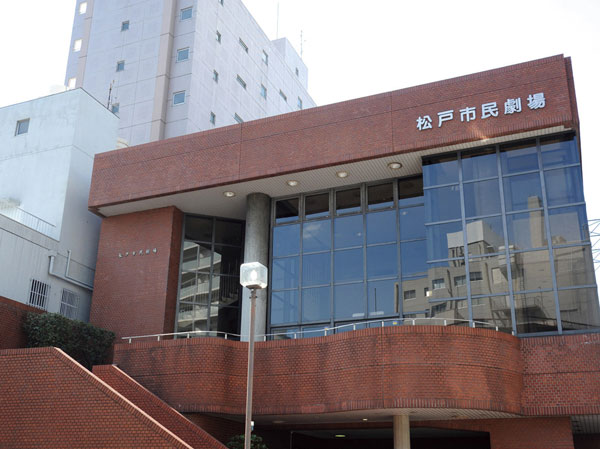 Hall occupancy 332 people. Active in the event to promote the local exchange (Matsudo Municipal Theater / About 730m ・ A 10-minute walk) 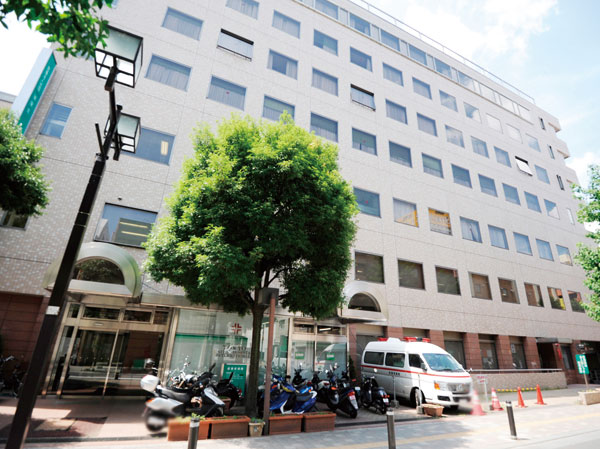 General Hospital where many of the medical courses, a 3-minute walk away is aligned. Designated as emergency hospital (New Tokyo hospital / About 210m ・ A 3-minute walk) Floor: 3LD ・ K + WTC, the occupied area: 76.16 sq m, Price: 38,800,000 yen, now on sale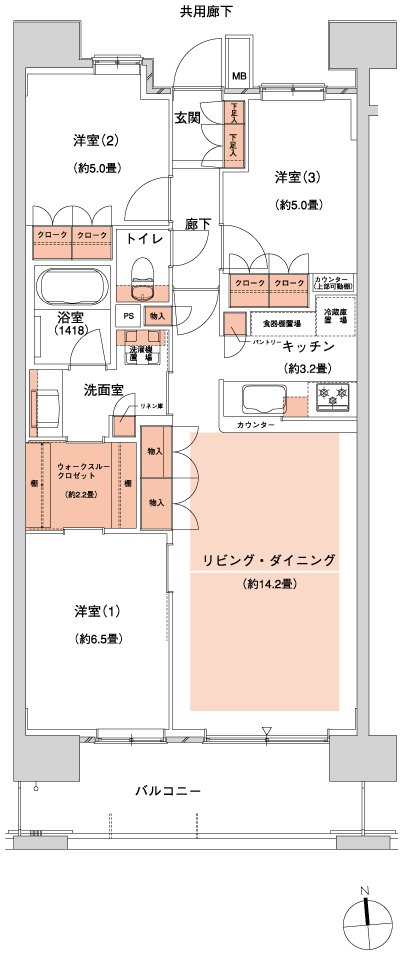 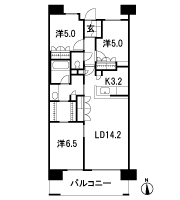 Floor: 3LD ・ K / 2LD ・ K + S (F2: 2 floor), the occupied area: 76.08 sq m, Price: 41,600,000 yen ・ 42,200,000 yen, now on sale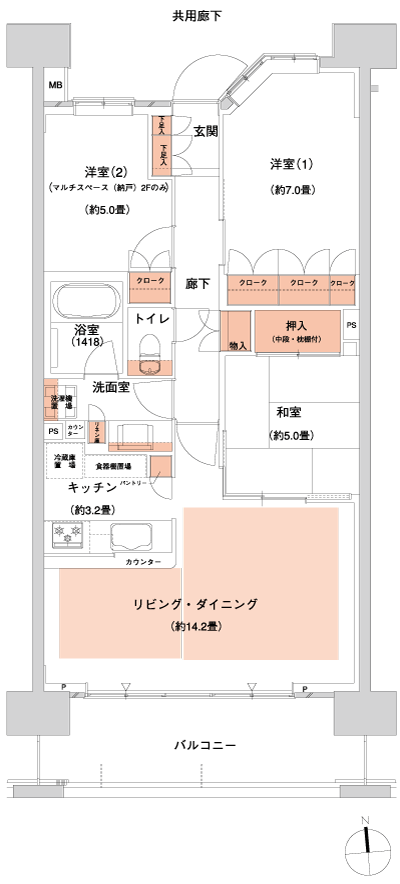 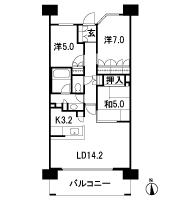 Floor: 3LD ・ K, the occupied area: 68.21 sq m, Price: 33,600,000 yen ~ 36,100,000 yen, now on sale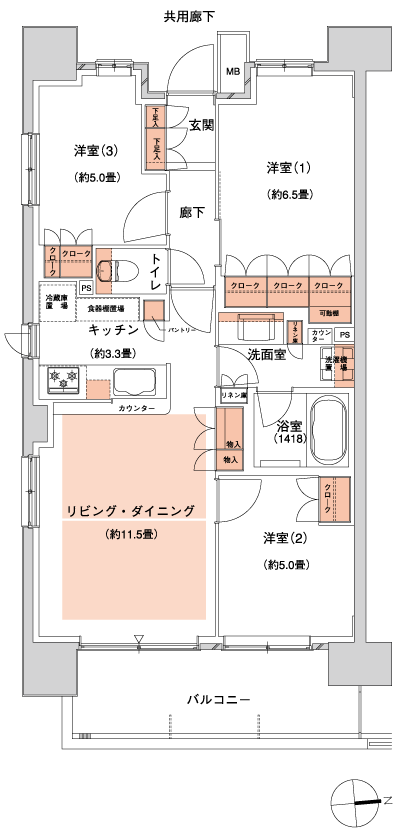 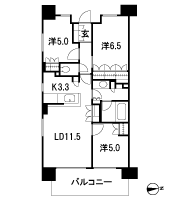 Floor: 3LD ・ K + N, the occupied area: 68.21 sq m, Price: 33,600,000 yen, now on sale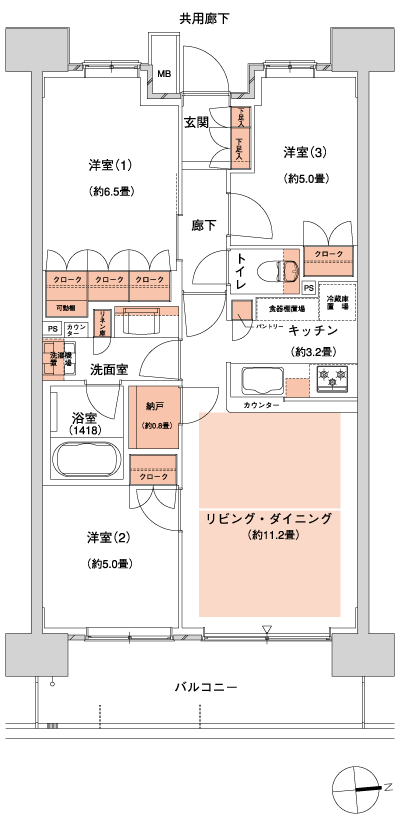 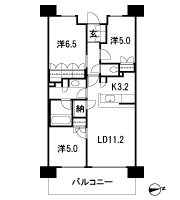 Floor: 3LD ・ K + WIC, the occupied area: 70.19 sq m, Price: 34,500,000 yen ・ 35,500,000 yen, now on sale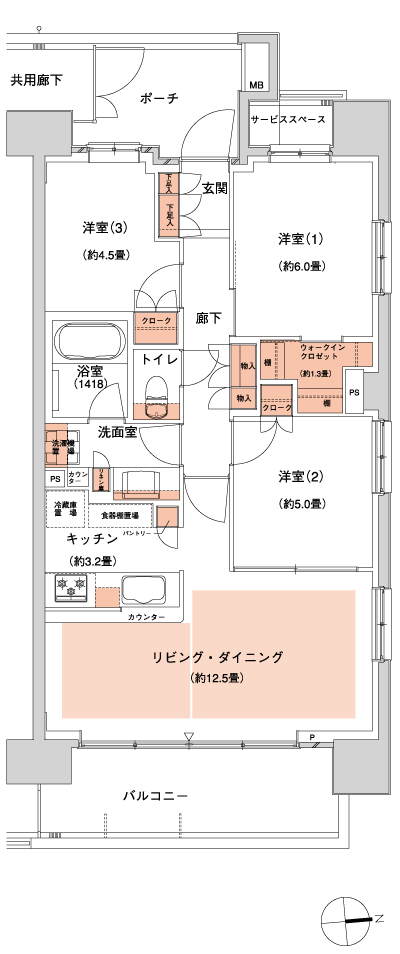 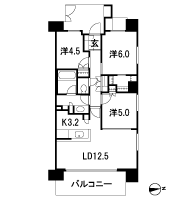 Location | ||||||||||||||||||||||||||||||||||||||||||||||||||||||||||||||||||||||||||||||||||||||||||||||||||||||