Investing in Japanese real estate
New Apartments » Kanto » Chiba Prefecture » Matsudo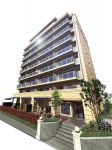 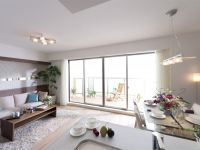
Buildings and facilities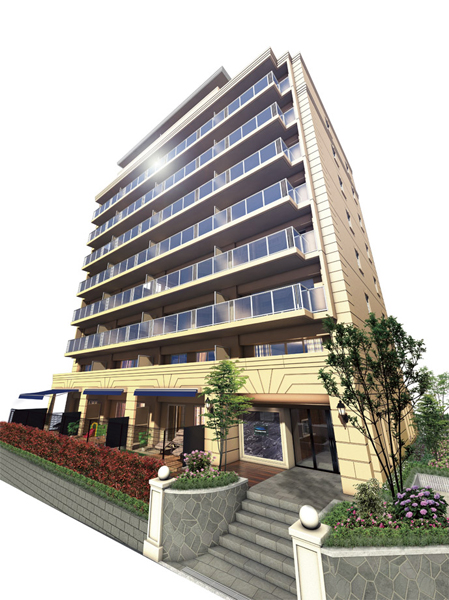 Steeped in sophisticated European design, Enveloped in sunny light. Architectural beauty that depicts the "Paris Contrast" concept. Design of classic style and modern sense has been the motif of architectural beauty of Paris fusion. Sense of the season ・ Sense of color rich planting brings out the building. (Exterior view) Room and equipment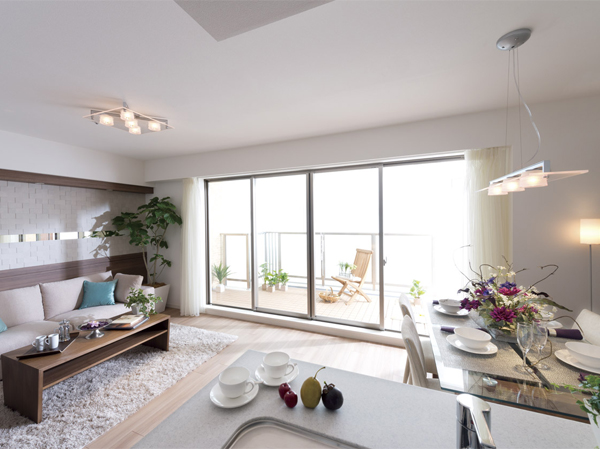 All houses southeast. It pours sunshine from the center open wide sash, Full of sense of openness living ・ dining. High angular dwelling unit privacy resistance have also been abundantly available, The wind spreads is refreshing in a room I open the window. Also, Standard equipped with a big walk-in closet. (Model Room D type) 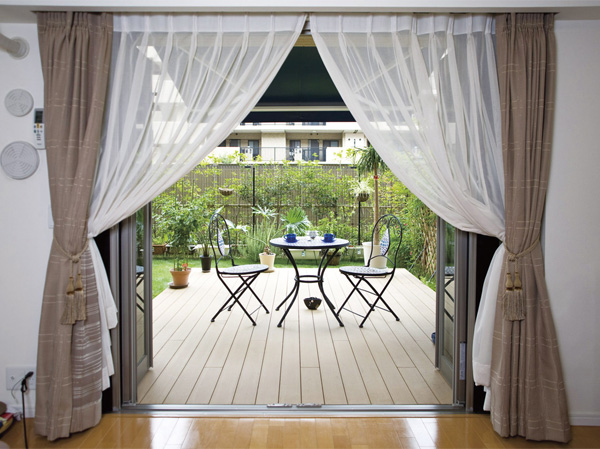 On the ground floor dwelling unit, Open-air living room is provided with a terrace and private garden. By a flexible window of full aperture, LD of flooring and wood-tone deck brings a sense of openness brightness spread to stretch. (CoL type same specifications ※ Planting is slightly different and practice) Surrounding environment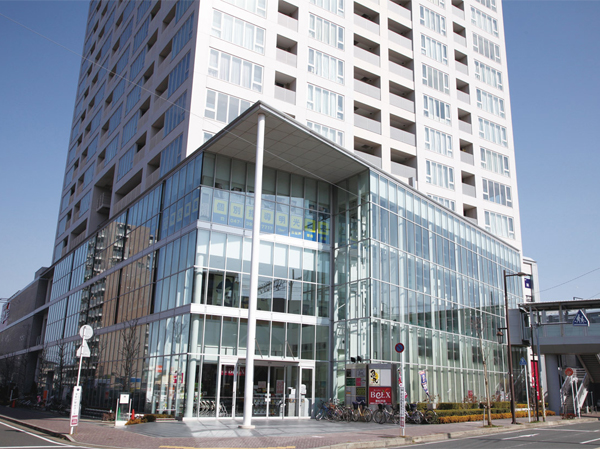 Commercial complex consisting of supermarkets "Bergs" Ya "Al Frente", JR 3-minute walk to the "east Matsudo" in the open until 23 pm in front ticket gate of the station "Maruetsu". Also, Is a 2-minute walk from the local There is also a "drag Seimusu", Bulky commodities of shopping is also convenient. (Al Frente / About 190m ・ A 3-minute walk) 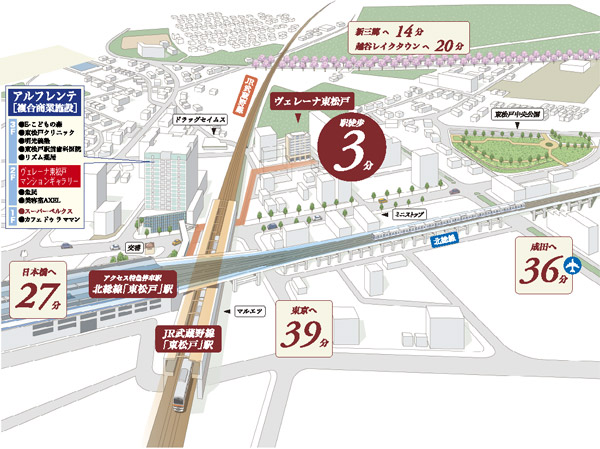 Local is KitaSosen ・ JR Musashino Line "Higashi Matsudo" Just a 3-minute walk from the train station location. Because the flat approach, Outing by pressing the stroller is also very smooth. (Cityscape illustration ※ Around the station, Which was conceptualized the streets, The shape of each building and facilities, distance, Positional relationship is slightly different from the actual) 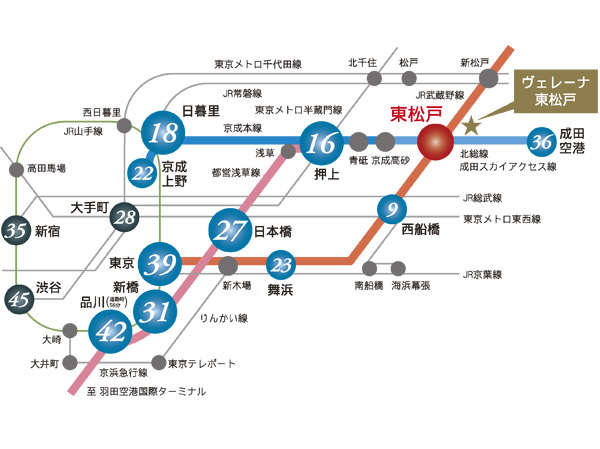 Also KitaSosen, JR Musashino Line also, In both convenient route that can be direct access to the city, If KitaSosen use, Direct to Nihonbashi 27 minutes, Direct to Shinbashi 31 minutes, Direct to Shinagawa 42 minutes. You can also use Narita Sky Access express. If also JR Musashino Line use, Direct to Funabashi 9 minutes, Direct to Maihama 23 minutes, It is 39 minutes direct to Tokyo. (Traffic view) Living![Living. [living ・ dining] The partition of the adjacent Western-style (3) is adopted sliding door, living ・ It is also possible to use in the dining and stretch. (Model Room D type)](/images/chiba/matsudo/7e3866e03.jpg) [living ・ dining] The partition of the adjacent Western-style (3) is adopted sliding door, living ・ It is also possible to use in the dining and stretch. (Model Room D type) ![Living. [living ・ dining] Out-frame construction method, Suppress the pillar-type comes into the room, It will be considered as clean the space. (Model Room D type)](/images/chiba/matsudo/7e3866e01.jpg) [living ・ dining] Out-frame construction method, Suppress the pillar-type comes into the room, It will be considered as clean the space. (Model Room D type) Kitchen![Kitchen. [kitchen] While conversing with family open cooking can make kitchen. Since even the eye to reach the state of the child, Mothers also at ease you can focus on cooking. Since the counter there is a depth, Handy to keep side-by-side temporary placing and dished were dishes of mise en place. (Model Room D type)](/images/chiba/matsudo/7e3866e04.jpg) [kitchen] While conversing with family open cooking can make kitchen. Since even the eye to reach the state of the child, Mothers also at ease you can focus on cooking. Since the counter there is a depth, Handy to keep side-by-side temporary placing and dished were dishes of mise en place. (Model Room D type) ![Kitchen. [Active water purifier adopts the "Agua clean"] By the power of the composite ceramics, Force that water is inherent ・ Adopt a "Agua clean" to bring out the taste to the fullest. When the tap water is passed through the internal "agua clean" attached to the pipe, Radiate infrared composite ceramics is far and touch the ceramic ball that is filled. By the water molecules to absorb the far-infrared, Residence of the water will change to "alive water". (Same specifications)](/images/chiba/matsudo/7e3866e06.jpg) [Active water purifier adopts the "Agua clean"] By the power of the composite ceramics, Force that water is inherent ・ Adopt a "Agua clean" to bring out the taste to the fullest. When the tap water is passed through the internal "agua clean" attached to the pipe, Radiate infrared composite ceramics is far and touch the ceramic ball that is filled. By the water molecules to absorb the far-infrared, Residence of the water will change to "alive water". (Same specifications) ![Kitchen. [Eco-Jaws (water heater)] If eco Jaws to effectively utilize the exhaust heat, Environmental impact and running costs, Possible to reduce the both. Comfortable living is to energy conservation, It is the future of the heat source equipment. The exhaust heat that had been discarded as heat dissipation and exhaust gas re-use it to warm the water, We have to significantly improve the thermal efficiency.](/images/chiba/matsudo/7e3866e07.jpg) [Eco-Jaws (water heater)] If eco Jaws to effectively utilize the exhaust heat, Environmental impact and running costs, Possible to reduce the both. Comfortable living is to energy conservation, It is the future of the heat source equipment. The exhaust heat that had been discarded as heat dissipation and exhaust gas re-use it to warm the water, We have to significantly improve the thermal efficiency. Bathing-wash room![Bathing-wash room. [Bathroom] On the hand of a button ・ Diligently Ya one-stop 3WAY shower head that can water stop in the off operation, Bathroom, such as the adoption of one-push drainage plug of smart specifications at the touch of a button can drainage of bathtub. (Model Room D type)](/images/chiba/matsudo/7e3866e08.jpg) [Bathroom] On the hand of a button ・ Diligently Ya one-stop 3WAY shower head that can water stop in the off operation, Bathroom, such as the adoption of one-push drainage plug of smart specifications at the touch of a button can drainage of bathtub. (Model Room D type) ![Bathing-wash room. [Low-floor bus & bathroom handrail] Adoption restrained across the tub a height lower the "low-floor type unit bus". Also, Established the "handrail" that becomes the support of bathing behavior. It helps to prevent tipping of in the bathroom. (Model Room D type)](/images/chiba/matsudo/7e3866e05.jpg) [Low-floor bus & bathroom handrail] Adoption restrained across the tub a height lower the "low-floor type unit bus". Also, Established the "handrail" that becomes the support of bathing behavior. It helps to prevent tipping of in the bathroom. (Model Room D type) ![Bathing-wash room. [Warm bath] Standard equipment was adopted high thermal effect thermal insulation structure a "warm bath". For hardly cold hot water and the elapsed time is, You can reduce the number of times such that reheating.](/images/chiba/matsudo/7e3866e09.jpg) [Warm bath] Standard equipment was adopted high thermal effect thermal insulation structure a "warm bath". For hardly cold hot water and the elapsed time is, You can reduce the number of times such that reheating. ![Bathing-wash room. [Energy look remote control] Gas used in the water heater ・ Check the hot water usage in the kitchen of the remote control screen. It increases energy conservation consciousness. Also, Also it provides "new eco-switch" for the "best eco-driving". (Model Room D type)](/images/chiba/matsudo/7e3866e11.jpg) [Energy look remote control] Gas used in the water heater ・ Check the hot water usage in the kitchen of the remote control screen. It increases energy conservation consciousness. Also, Also it provides "new eco-switch" for the "best eco-driving". (Model Room D type) ![Bathing-wash room. [Powder Room] Installing a vanity with functional three-sided mirror. There is no seam of the bowl and the top plates, Bowl-integrated artificial marble top plate and vanity your honor storage, Powder room that was adopted as the health meter space. (Model Room D type)](/images/chiba/matsudo/7e3866e12.jpg) [Powder Room] Installing a vanity with functional three-sided mirror. There is no seam of the bowl and the top plates, Bowl-integrated artificial marble top plate and vanity your honor storage, Powder room that was adopted as the health meter space. (Model Room D type) ![Bathing-wash room. [Water-saving toilet system] Large cleaning 5L, Adopt a "super water-saving toilet ECO5" of small cleaning 3.8L. Enhance the detergency, Clean washed away for a small amount of water, It helps to conserve water usage. (Model Room D type)](/images/chiba/matsudo/7e3866e10.jpg) [Water-saving toilet system] Large cleaning 5L, Adopt a "super water-saving toilet ECO5" of small cleaning 3.8L. Enhance the detergency, Clean washed away for a small amount of water, It helps to conserve water usage. (Model Room D type) Interior![Interior. [Western-style (1)] While wearing a space freely, I spun the style of the room there is life. (Model Room D type)](/images/chiba/matsudo/7e3866e13.jpg) [Western-style (1)] While wearing a space freely, I spun the style of the room there is life. (Model Room D type) ![Interior. [Big walk-in closet] Established a glance at the big walk-in closet where clothes overlooking to every household. (Model Room D type)](/images/chiba/matsudo/7e3866e14.jpg) [Big walk-in closet] Established a glance at the big walk-in closet where clothes overlooking to every household. (Model Room D type) ![Interior. [balcony] Dwelling units are also available with an open-air living room and roof balcony to extend the life scene. (Model Room D type)](/images/chiba/matsudo/7e3866e15.jpg) [balcony] Dwelling units are also available with an open-air living room and roof balcony to extend the life scene. (Model Room D type) Shared facilities![Shared facilities. [entrance] Appearance of the glass of the balcony railing is sparkling in the sunshine. Due ensemble beautiful entrance of material, It produces a magnificent look. Also, Complement the building, Sense of the season ・ Sense of color rich planting. (Entrance Rendering)](/images/chiba/matsudo/7e3866f02.jpg) [entrance] Appearance of the glass of the balcony railing is sparkling in the sunshine. Due ensemble beautiful entrance of material, It produces a magnificent look. Also, Complement the building, Sense of the season ・ Sense of color rich planting. (Entrance Rendering) ![Shared facilities. [Entrance hall] All 33 House is, Southeast to be met in bright sunshine. Also, 1 floor 4 House (1 floor 3 House, 9 floor by dwelling unit placement of 2 House), More than half, It has become a sense of openness and privacy is enhanced corner dwelling unit. (Entrance Hall Rendering)](/images/chiba/matsudo/7e3866f03.jpg) [Entrance hall] All 33 House is, Southeast to be met in bright sunshine. Also, 1 floor 4 House (1 floor 3 House, 9 floor by dwelling unit placement of 2 House), More than half, It has become a sense of openness and privacy is enhanced corner dwelling unit. (Entrance Hall Rendering) Common utility![Common utility. [Pet Friendly Mansion] Is a mansion to live together with pets. ※ Pet of the type and number, Is there is a limit to the size, etc.. For more information, please contact the person in charge. ※ The photograph is an example of a pet frog.](/images/chiba/matsudo/7e3866f10.jpg) [Pet Friendly Mansion] Is a mansion to live together with pets. ※ Pet of the type and number, Is there is a limit to the size, etc.. For more information, please contact the person in charge. ※ The photograph is an example of a pet frog. ![Common utility. [Introducing the Internet connection service "cyber home"] 24 hours Unlimited, Restriction of the personal computer of the connected units does not have. In addition to five free security service, Content that will help in living, such as the latest deals, reviews and articles are available also lots of "Verena east Matsudo" dedicated website.](/images/chiba/matsudo/7e3866f11.jpg) [Introducing the Internet connection service "cyber home"] 24 hours Unlimited, Restriction of the personal computer of the connected units does not have. In addition to five free security service, Content that will help in living, such as the latest deals, reviews and articles are available also lots of "Verena east Matsudo" dedicated website. ![Common utility. [It was safely consideration of living, Flow line of walking vehicle separation] On site, And nine cars of parking, 66 cars of bike racks to be a 1 dwelling unit 2 cars, And ensure the six minute mini bike shelter. Doorway, Located on the east side away from the entrance, We care to safety.](/images/chiba/matsudo/7e3866f12.jpg) [It was safely consideration of living, Flow line of walking vehicle separation] On site, And nine cars of parking, 66 cars of bike racks to be a 1 dwelling unit 2 cars, And ensure the six minute mini bike shelter. Doorway, Located on the east side away from the entrance, We care to safety. Security![Security. [24-hour online security] Implement the 24-hour security on-line of the Central Security Patrols. When an abnormality such as a fire occurs, Automatically Problem to detect a sensor installed in various places on site. Since it established the emergency button on the intercom in the dwelling unit, Also rushed guards in the event of.](/images/chiba/matsudo/7e3866f08.jpg) [24-hour online security] Implement the 24-hour security on-line of the Central Security Patrols. When an abnormality such as a fire occurs, Automatically Problem to detect a sensor installed in various places on site. Since it established the emergency button on the intercom in the dwelling unit, Also rushed guards in the event of. ![Security. [Auto-lock of non-touch key system] The Entrance, Can check the requirements of the visitors "recording function" Ya, Also equipped with features such as "pick up your sound" of persistent solicitation to such.](/images/chiba/matsudo/7e3866f04.jpg) [Auto-lock of non-touch key system] The Entrance, Can check the requirements of the visitors "recording function" Ya, Also equipped with features such as "pick up your sound" of persistent solicitation to such. ![Security. [surveillance camera] The key point of the premises and common areas, Established a "security camera". We watch over the peace of mind of living. (Same specifications)](/images/chiba/matsudo/7e3866f05.jpg) [surveillance camera] The key point of the premises and common areas, Established a "security camera". We watch over the peace of mind of living. (Same specifications) ![Security. [hands free ・ Intercom] You can check the visitor in the color monitor, "hands free ・ We have established the intercom. ". (Same specifications)](/images/chiba/matsudo/7e3866f06.jpg) [hands free ・ Intercom] You can check the visitor in the color monitor, "hands free ・ We have established the intercom. ". (Same specifications) ![Security. [Cylinder lock (reversible type)] To achieve the number of key differences between the 100 billion ways, Reduce the incorrect lock, such as picking adopt a "cylinder lock". Because the reversible type of left-right symmetry, Also it can be operated by inserting in either direction. (Conceptual diagram)](/images/chiba/matsudo/7e3866f07.jpg) [Cylinder lock (reversible type)] To achieve the number of key differences between the 100 billion ways, Reduce the incorrect lock, such as picking adopt a "cylinder lock". Because the reversible type of left-right symmetry, Also it can be operated by inserting in either direction. (Conceptual diagram) ![Security. [Security Window Sensor] To prepare for the invasion from the window, Installing a security window sensors to the sash of some dwelling unit. When the sensor detects an abnormality in the system operation, With menacing emits a warning sound in the dwelling unit, Problem to security company. ※ 1F ・ 8F ・ 9F dwelling unit (surface lattice with window, Except FIX window) (same specifications)](/images/chiba/matsudo/7e3866f09.jpg) [Security Window Sensor] To prepare for the invasion from the window, Installing a security window sensors to the sash of some dwelling unit. When the sensor detects an abnormality in the system operation, With menacing emits a warning sound in the dwelling unit, Problem to security company. ※ 1F ・ 8F ・ 9F dwelling unit (surface lattice with window, Except FIX window) (same specifications) Building structure![Building structure. [Pile foundation] Conduct an in-depth ground survey, It has adopted a pile foundation. As a basis to support the building, It devoted 26 This ready-made pile up support layer.](/images/chiba/matsudo/7e3866f13.jpg) [Pile foundation] Conduct an in-depth ground survey, It has adopted a pile foundation. As a basis to support the building, It devoted 26 This ready-made pile up support layer. ![Building structure. [Concrete head thickness] Ensure the basis of the head thickness of the concrete surrounding the rebar to the Building Standards Law. We have to improve the durability of the structure. (Conceptual diagram)](/images/chiba/matsudo/7e3866f14.jpg) [Concrete head thickness] Ensure the basis of the head thickness of the concrete surrounding the rebar to the Building Standards Law. We have to improve the durability of the structure. (Conceptual diagram) ![Building structure. [High strength concrete] Concrete of the building structure, About per 1 sq m 2700 ~ Design criteria strength is the degree to withstand the compression of 3600t 27 ~ 36 Newton (N / Has adopted a concrete m sq m). ※ Except part (conceptual diagram)](/images/chiba/matsudo/7e3866f15.jpg) [High strength concrete] Concrete of the building structure, About per 1 sq m 2700 ~ Design criteria strength is the degree to withstand the compression of 3600t 27 ~ 36 Newton (N / Has adopted a concrete m sq m). ※ Except part (conceptual diagram) ![Building structure. [Double reinforcement] Rebar of reinforced concrete shear walls Haisuji is to double. Compared to a single reinforcement, We have gained a strong structural strength. ※ Except part (conceptual diagram)](/images/chiba/matsudo/7e3866f16.jpg) [Double reinforcement] Rebar of reinforced concrete shear walls Haisuji is to double. Compared to a single reinforcement, We have gained a strong structural strength. ※ Except part (conceptual diagram) ![Building structure. [outer wall ・ Tosakaikabe] About concrete thickness of the outer wall it is building frame 150mm ※ . Tosakaikabe also about 200mm ※ It was to ensure more. ※ Except for some](/images/chiba/matsudo/7e3866f17.jpg) [outer wall ・ Tosakaikabe] About concrete thickness of the outer wall it is building frame 150mm ※ . Tosakaikabe also about 200mm ※ It was to ensure more. ※ Except for some ![Building structure. [Double ceiling] Adopt a "double ceiling". Piping ・ Reduce the implantation of the concrete slab of wiring, Also supports the improvement of the maintenance and renovation. A specification that were considered to be in the future.](/images/chiba/matsudo/7e3866f19.jpg) [Double ceiling] Adopt a "double ceiling". Piping ・ Reduce the implantation of the concrete slab of wiring, Also supports the improvement of the maintenance and renovation. A specification that were considered to be in the future. ![Building structure. [Degradation measures Grade 3 ・ Energy-saving measures Grade 3] Deterioration measures grade to reduce the degradation of materials used in structural frame such measures, Energy-saving measures grade is the grade has been determined on the basis of or have been taken sufficient measures such as thermal insulation measures.](/images/chiba/matsudo/7e3866f18.jpg) [Degradation measures Grade 3 ・ Energy-saving measures Grade 3] Deterioration measures grade to reduce the degradation of materials used in structural frame such measures, Energy-saving measures grade is the grade has been determined on the basis of or have been taken sufficient measures such as thermal insulation measures. ![Building structure. [Get the house performance evaluation] Third-party organization (Minister of Land, Infrastructure and Transport registration housing performance evaluation organization) is, We have introduced the "Housing performance evaluation system" to evaluate the performance of the housing on the basis of objective criteria. (All houses) ※ For more information see "Housing term large Dictionary".](/images/chiba/matsudo/7e3866f20.jpg) [Get the house performance evaluation] Third-party organization (Minister of Land, Infrastructure and Transport registration housing performance evaluation organization) is, We have introduced the "Housing performance evaluation system" to evaluate the performance of the housing on the basis of objective criteria. (All houses) ※ For more information see "Housing term large Dictionary". Surrounding environment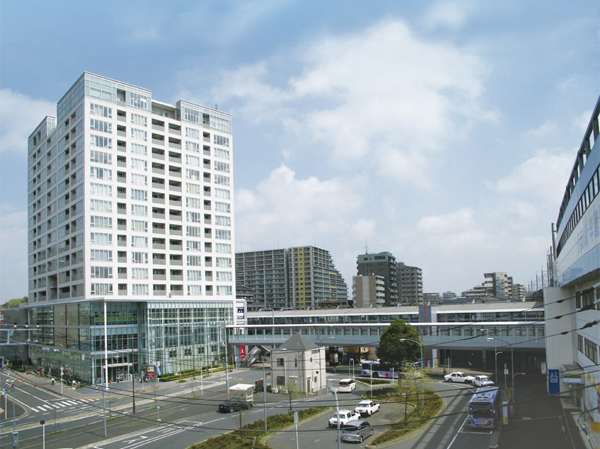 "Higashi Matsudo" Station (about 220m ・ A 3-minute walk) 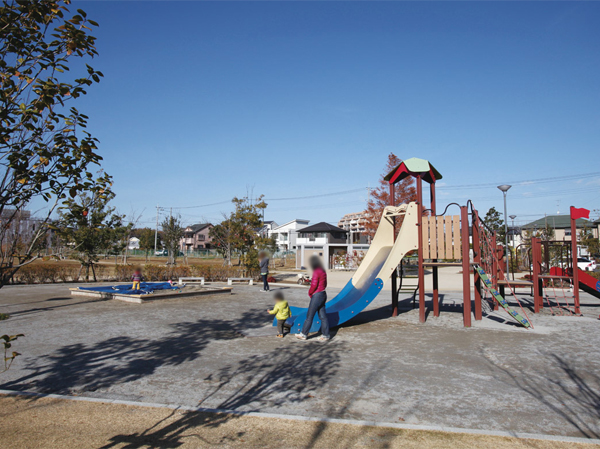 East Central Park Matsudo (about 240m ・ A 3-minute walk) 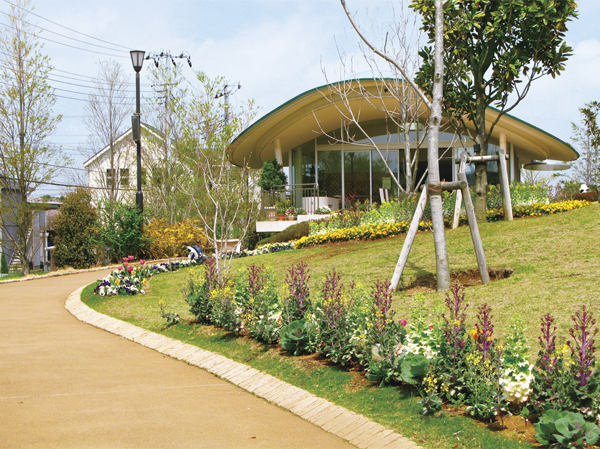 Higashi Matsudo Yui of flower park (about 480m ・ 6-minute walk) 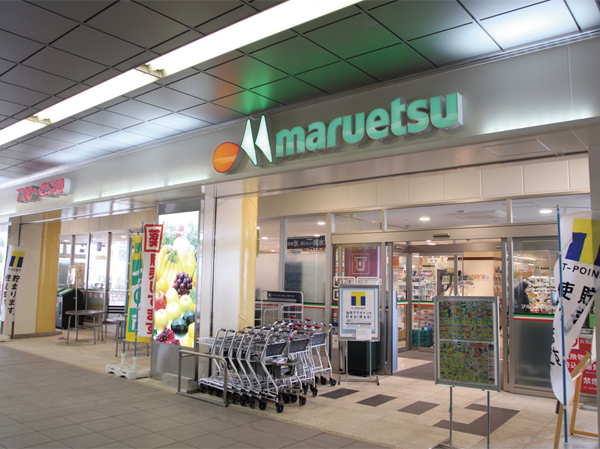 Maruetsu Higashi Matsudo Station shop (about 240m ・ A 3-minute walk) 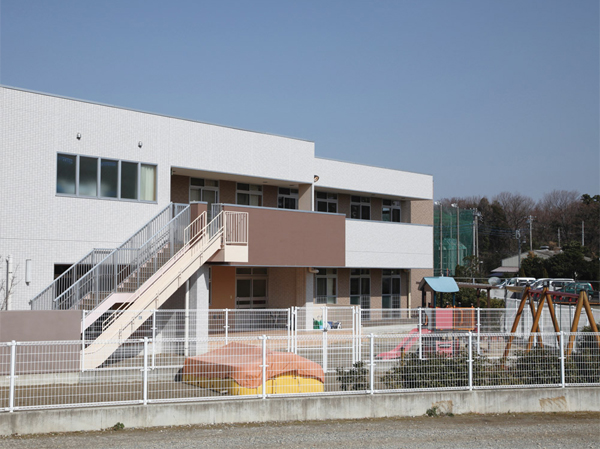 Higashi Matsudo nursery school (about 530m ・ 7-minute walk) 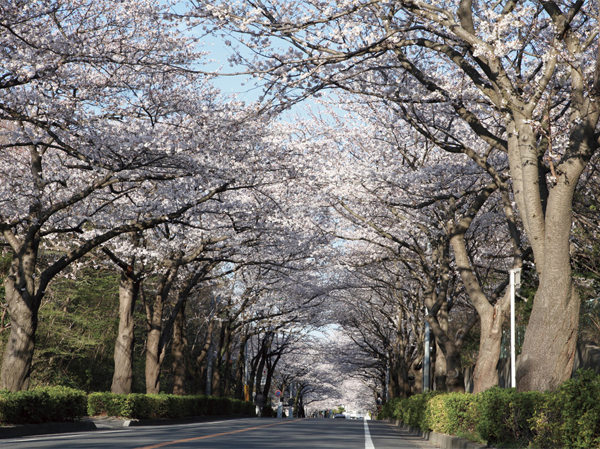 Cherry trees around Yabashira cemetery (about 550m ・ 7-minute walk) 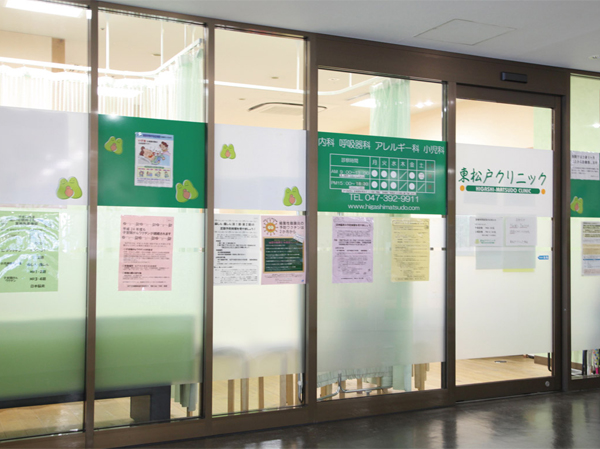 Higashi Matsudo clinic (about 190m ・ A 3-minute walk) Floor: 3LDK + BW, the occupied area: 71.62 sq m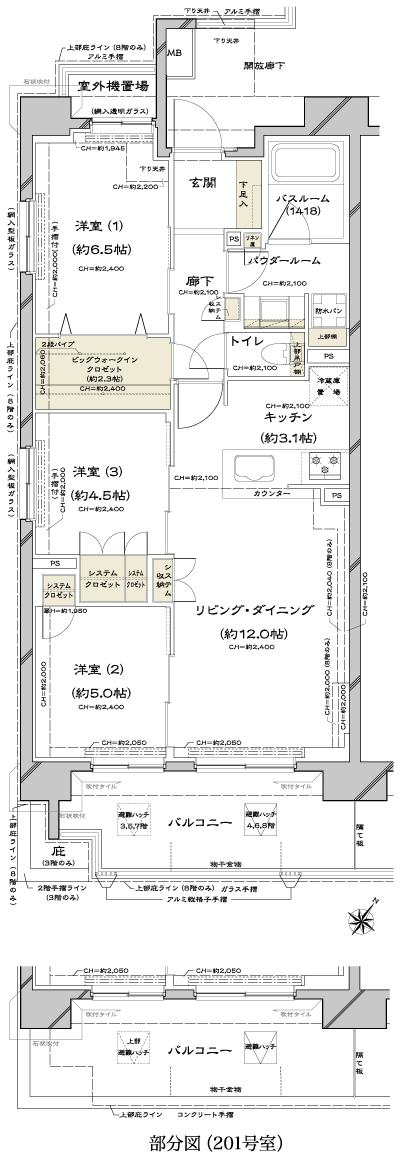 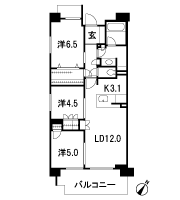 Floor: 3LDK + OL + BW + T + PG, occupied area: 71.62 sq m 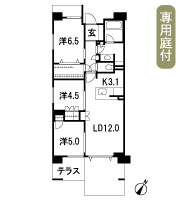 Floor: 3LDK + BW, the area occupied: 68.8 sq m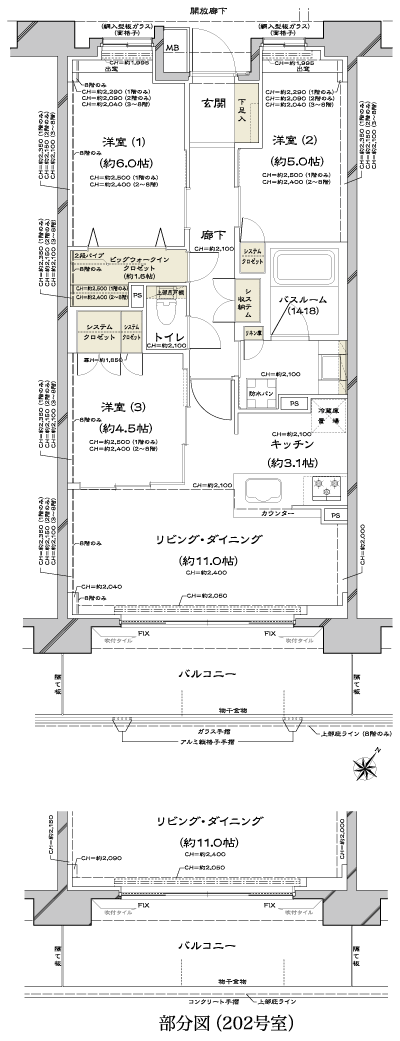 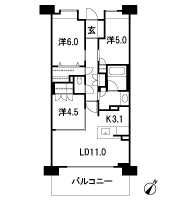 Floor: 3LDK + OL + BW + T + PG, the area occupied: 68.8 sq m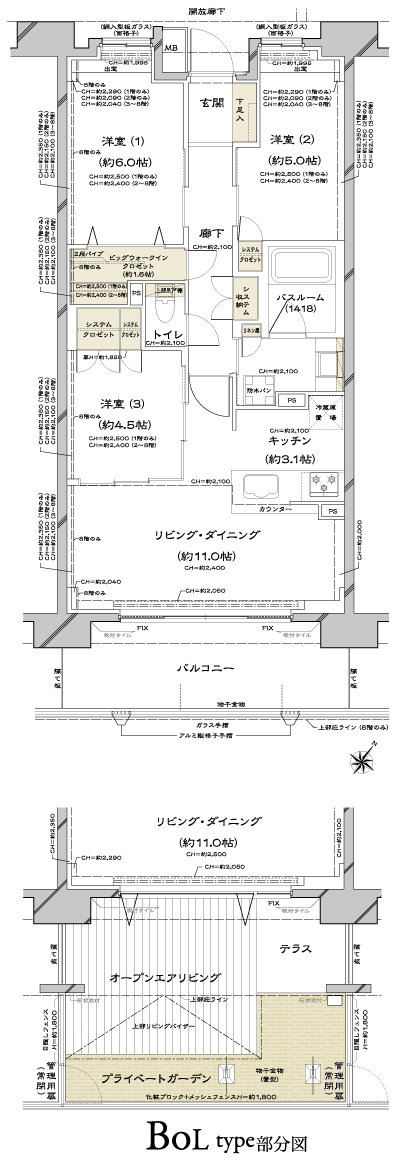 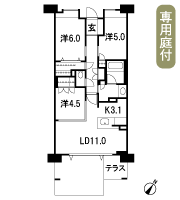 Floor: 3LDK + BW, the occupied area: 75.31 sq m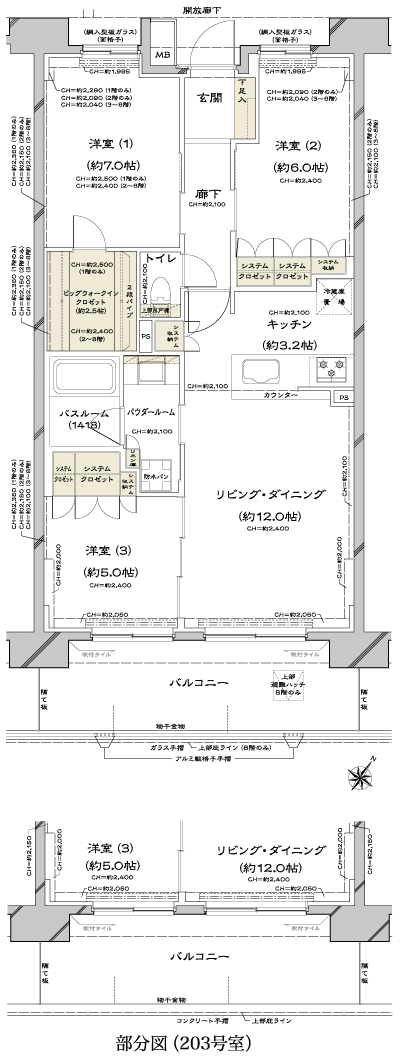 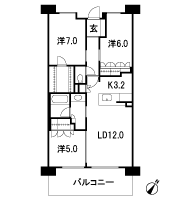 Floor: 3LDK + OL + BW + T + PG, occupied area: 75.31 sq m 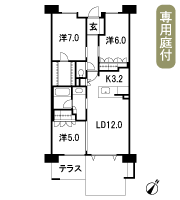 Floor: 3LDK + BW, the occupied area: 72.02 sq m 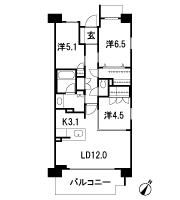 Floor: 4LDK + BW + R, the occupied area: 85.44 sq m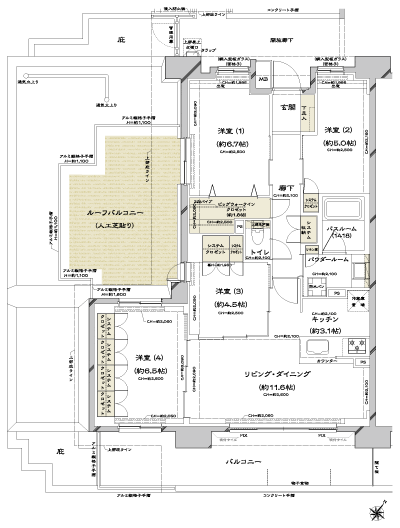 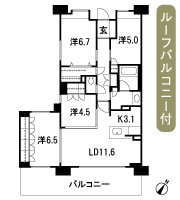 Floor: 3LDK + BW + R, the occupied area: 78.85 sq m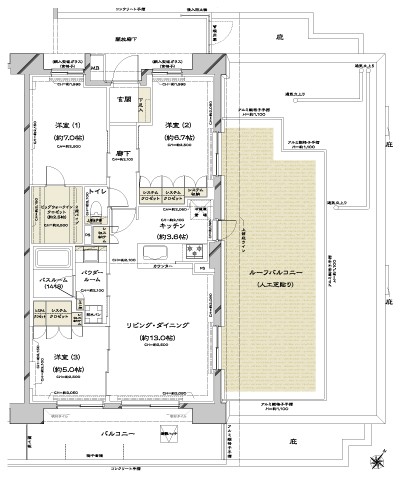 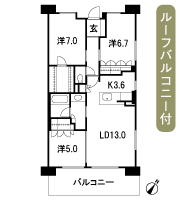 Location | |||||||||||||||||||||||||||||||||||||||||||||||||||||||||||||||||||||||||||||||||||||||||||||||||||||||||