New Apartments » Kanto » Chiba Prefecture » Matsudo
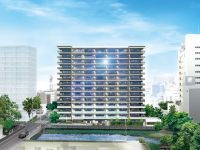 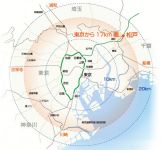
| Property name 物件名 | | Rufon Matsudo The ・ Residence ルフォン松戸 ザ・レジデンス | Time residents 入居時期 | | March 2015 mid-scheduled 2015年3月中旬予定 | Price 価格 | | Undecided 未定 | Floor plan 間取り | | 3LDK ・ 4LDK 3LDK・4LDK | Units sold 販売戸数 | | Undecided 未定 | Occupied area 専有面積 | | 62.81 sq m ~ 82.51 sq m 62.81m2 ~ 82.51m2 | Address 住所 | | Matsudo, Chiba Prefecture Matsudo shaped 2-1818 千葉県松戸市松戸字2-1818他5筆(地番) | Traffic 交通 | | JR Joban Line "Matsudo" walk 6 minutes
Shinkeiseisen "Matsudo" walk 6 minutes JR常磐線「松戸」歩6分
新京成線「松戸」歩6分
| Sale schedule 販売スケジュール | | Sales will start from mid-January 2014 ※ price ・ Units sold is undecided. ※ Not been finalized or sale divided by the number term or whole sell, Property data for sale dwelling unit has not yet been finalized are inscribed things of all sales target dwelling unit. ※ Determination information will be explicit in the new sale advertising. ※ Application of contract or reservation to sales start, And apply the act leading to the securing of the order can not be absolutely. 2014年1月中旬より販売開始予定※価格・販売戸数は未定です。※全体で売るか数期で分けて販売するか確定しておらず、販売住戸が未確定のため物件データは全販売対象住戸のものを表記しています。※確定情報は新規分譲広告において明示いたします。※販売開始まで契約または予約の申込み、及び申込み順位の確保につながる行為は一切できません。 | Completion date 完成時期 | | Mid-scheduled February 2015 2015年2月中旬予定 | Number of units 今回販売戸数 | | Undecided 未定 | Predetermined price 予定価格 | | Undecided 未定 | Will most price range 予定最多価格帯 | | Undecided 未定 | Administrative expense 管理費 | | An unspecified amount 金額未定 | Management reserve 管理準備金 | | An unspecified amount 金額未定 | Repair reserve 修繕積立金 | | An unspecified amount 金額未定 | Repair reserve fund 修繕積立基金 | | An unspecified amount 金額未定 | Other area その他面積 | | Balcony area: 12 sq m ~ 28.43 sq m バルコニー面積:12m2 ~ 28.43m2 | Other limitations その他制限事項 | | Quasi-fire zones 準防火地域 | Property type 物件種別 | | Mansion マンション | Total units 総戸数 | | 93 households (including non-sale residential units 12 units, Other administrative office 1 units) 93戸(うち非分譲住戸12戸、他管理事務室1戸) | Structure-storey 構造・階建て | | RC14 story RC14階建 | Construction area 建築面積 | | 727.72 sq m 727.72m2 | Building floor area 建築延床面積 | | 7655.04 sq m 7655.04m2 | Site area 敷地面積 | | 1762.56 sq m 1762.56m2 | Site of the right form 敷地の権利形態 | | Share of ownership 所有権の共有 | Use district 用途地域 | | Commercial area 商業地域 | Parking lot 駐車場 | | On-site 34 cars (fee undecided, ※ Landowners for free, Mechanical 30 cars, Flat four (including one for wheelchair users)) 敷地内34台(料金未定、※地権者用含、機械式30台、平置き4台(うち車椅子利用者用1台)) | Bicycle-parking space 駐輪場 | | 182 cars (fee TBD) 182台収容(料金未定) | Bike shelter バイク置場 | | 5 cars (price TBD) 5台収容(料金未定) | Management form 管理形態 | | Consignment (working arrangements undecided) 委託(勤務形態未定) | Other overview その他概要 | | Building confirmation number: JCIA confirmed 13 No. 00461 (2013 August 28, 2008),
※ "Historic landscape sites" in a rich conceptual diagram, "Commercial land landscape base", "Waterfront landscape zone" is due to "Matsudo scenery basic plan.". Source: Matsudo-shi homepage "Matsudo scenery basic plan" reference ※ 2013 of October 建築確認番号:JCIA確認13第00461号(平成25年8月28日)、
※立地概念図内の「歴史的景観拠点」、「商業地景観拠点」、「水辺の景観ゾーン」は「松戸市景観基本計画」によるものです。出典:松戸市ホームページ「松戸市景観基本計画」参照※平成25年10月現在 | About us 会社情報 | | <Seller> Minister of Land, Infrastructure and Transport (7) No. 3471 (one company) Property distribution management Association (One company) Real Estate Association (Corporation) metropolitan area real estate Fair Trade Council member Co., Ltd. Sankei Building 100-0004 Otemachi, Chiyoda-ku, Tokyo 1-7-2 Tokyo Sankei Building 16th floor <marketing alliance (agency)> Minister of Land, Infrastructure and Transport (3) No. 6101 (one company) Property distribution management Association (One company) Real Estate Securitization Association (Corporation) Japan Real Estate Appraisers Association member (Corporation) Tokyo Metropolitan Real Estate Appraisers Association (Corporation) metropolitan area real estate Fair Trade Council member Nomura Real Estate Urban Net Co., Ltd. Yubinbango163-0576 Tokyo Nishi-Shinjuku, Shinjuku-ku 1-chome No. 26 No. 2 26th floor Shinjuku Nomura Building <売主>国土交通大臣(7)第3471 号(一社)不動産流通経営協会会員 (一社)不動産協会会員 (公社)首都圏不動産公正取引協議会加盟株式会社サンケイビル〒100-0004 東京都千代田区大手町1-7-2 東京サンケイビル16階<販売提携(代理)>国土交通大臣(3)第6101 号(一社)不動産流通経営協会会員 (一社)不動産証券化協会会員 (公社)日本不動産鑑定士協会連合会会員 (公社)東京都不動産鑑定士協会会員 (公社)首都圏不動産公正取引協議会加盟野村不動産アーバンネット株式会社〒163-0576 東京都新宿区西新宿1丁目26番2号 新宿野村ビル26階 | Construction 施工 | | (Ltd.) Fujita (株)フジタ | Management 管理 | | Co., Ltd. Sankei Building Management (株)サンケイビルマネジメント |
Buildings and facilities【建物・施設】 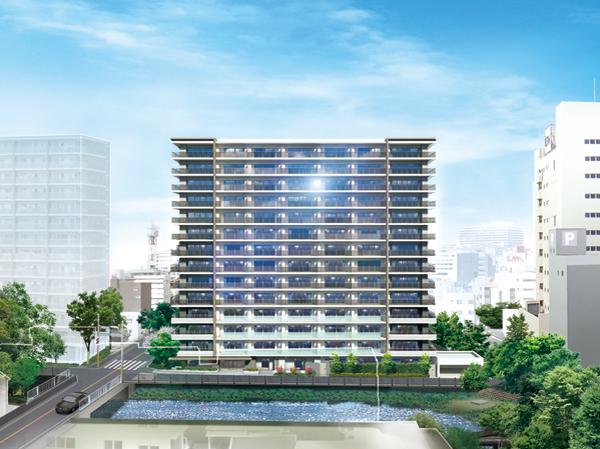 While there the colorful of the city soon, Boasting a peaceful living environment full of a sense of the season <Rufon Matsudo The ・ Residence>. Water surface quietly Tayutau hill River. Plenty of sun-drenched Light. Comfort you would want to continue all the way home to, It's here. (Exterior view)
街の華やぎをすぐそこにしながらも、季節感あふれる穏やかな住環境を誇る<ルフォン松戸 ザ・レジデンス>。静かにたゆたう坂川の水面。たっぷりと降り注ぐ太陽のひかり。ずっと暮らし続けたくなる心地よさが、ここにあります。(外観完成予想図)
Surrounding environment【周辺環境】 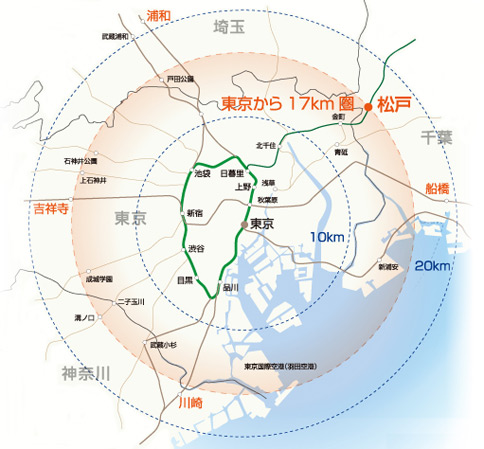 Matsudo Station area, Kichijoji in Tokyo and the lower surface, Kanagawa district Kawasaki, In Chiba district's Tokyo Station 17km zone Along with such Funabashi, Access to the city center is a pleasant residential area. ※ Distance zone view of the web is, map ・ Which was drawn on the basis of the topographic map, position ・ scale ・ shape ・ Orientation, etc. are slightly different actual and. (Distance bloc view)
松戸駅エリアは、東京都下方面では吉祥寺、神奈川方面では川崎、千葉方面では船橋などと並び東京駅17km圏の、都心へのアクセスが快適な住宅地です。※掲載の距離圏図は、地図・地形図を基に描いたもので、位置・スケール・形状・向き等は実際とは多少異なります。(距離圏図)
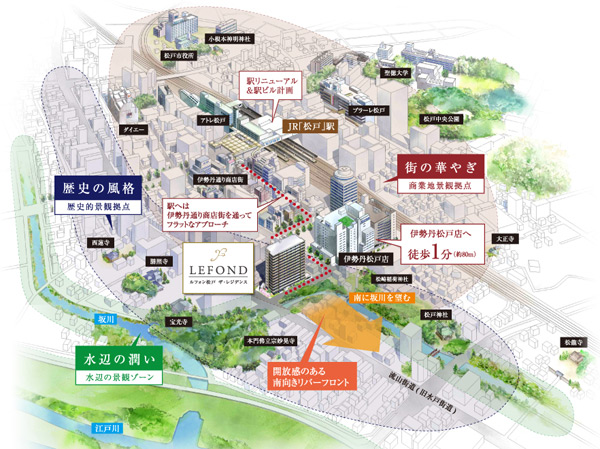 In the Isetan 1-minute walk, Riverfront to live the elegance and poise. To the "historic landscape sites", "commercial land landscape base" this land three of landscape development that "waterfront landscape zone" and the government is to promote cross each other, Style of history, Colorful of the city, Waterside of moisture, And even it is integrated to the city hall and educational institutions, Us with the day-to-day to the premium ones. (Rich conceptual diagram) ※ There is a case that is delayed the completion of construction time of station renewal and station building plan.
伊勢丹徒歩1分にして、風情と落ち着きを暮らすリバーフロント。「歴史的景観拠点」「商業地景観拠点」「水辺の景観ゾーン」と行政が推進する3つの景観づくりが交差するこの地には、歴史の風格、街の華やぎ、水辺の潤い、さらには市役所や教育機関までもが集積し、日常をプレミアムなものにしてくれます。(立地概念図)※駅リニューアル&駅ビル計画の工事完了時期は遅れる場合があります。
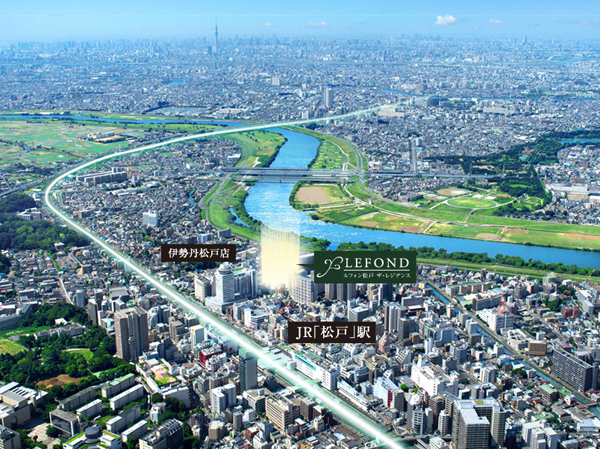 Which was subjected to a CG processing on aerial photos (August 2013 shooting), In fact a slightly different.
空撮写真(2013年8月撮影)にCG処理を施したもので、実際とは多少異なります。
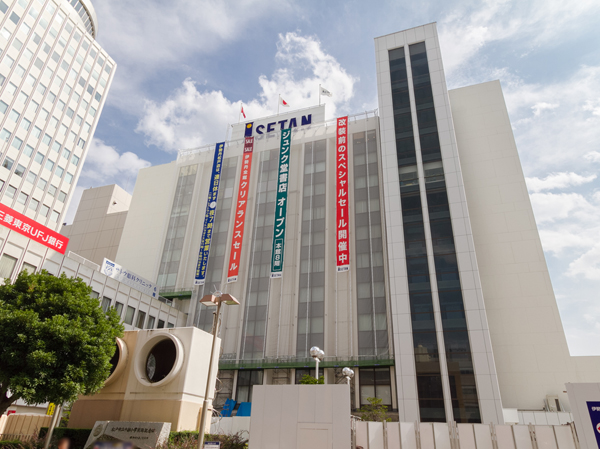 "Matsudo Isetan" including a 1-minute walk, Shopping facilities and variety of life various facilities around the station will comfortably support the living. (Isetan Matsudo shop / About 80m ・ 1-minute walk)
「伊勢丹松戸店」徒歩1分をはじめ、駅周辺のショッピング施設や多彩な生活諸施設が暮らしを快適にサポートします。(伊勢丹松戸店/約80m・徒歩1分)
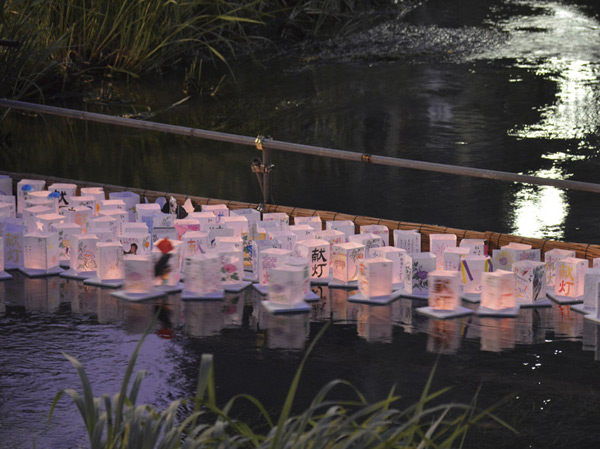 Zakagawa also can be fun in front of free expression of the season, such as for, which is also the road following the Matsudo shrine "votive festival" and "Kawazu Cherry Blossom Festival". (Zakagawa / About 40m ・ 1-minute walk)
坂川は松戸神社に続く道でもあるため「献灯まつり」や「河津桜まつり」など季節の表情も目の前で愉しむことができます。(坂川/約40m・徒歩1分)
Features of the building建物の特徴 ![Features of the building. [Exterior - Rendering] While there the colorful of the city soon, Boasting a peaceful living environment full of a sense of the season <Rufon Matsudo The ・ Residence>. Water surface quietly Tayutau hill River. Plenty of sun-drenched Light. Comfort you would want to continue all the way home to, It's here.](/images/chiba/matsudo/1f3cd2f01.jpg) [Exterior - Rendering] While there the colorful of the city soon, Boasting a peaceful living environment full of a sense of the season <Rufon Matsudo The ・ Residence>. Water surface quietly Tayutau hill River. Plenty of sun-drenched Light. Comfort you would want to continue all the way home to, It's here.
【外観完成予想図】街の華やぎをすぐそこにしながらも、季節感あふれる穏やかな住環境を誇る<ルフォン松戸 ザ・レジデンス>。静かにたゆたう坂川の水面。たっぷりと降り注ぐ太陽のひかり。ずっと暮らし続けたくなる心地よさが、ここにあります。
![Features of the building. [Site placement illustrations] The shape of the blessed of the south wide 60m more than the site of the southwest corner lot, Realize the layout of the entire residence is bright south-facing. Spacious in the dwelling unit, Such as to provide a depth of about 2m balcony, It will be able to enjoy the comfort of light and wind.](/images/chiba/matsudo/1f3cd2f02.jpg) [Site placement illustrations] The shape of the blessed of the south wide 60m more than the site of the southwest corner lot, Realize the layout of the entire residence is bright south-facing. Spacious in the dwelling unit, Such as to provide a depth of about 2m balcony, It will be able to enjoy the comfort of light and wind.
【敷地配置イラスト】南西角地の敷地に南ワイド60m超という恵まれた形状により、全邸が明るい南向きのレイアウトを実現。住戸にはゆったりとした、奥行き約2mバルコニーを用意するなど、光と風の心地よさを満喫していただけます。
Surrounding environment周辺環境 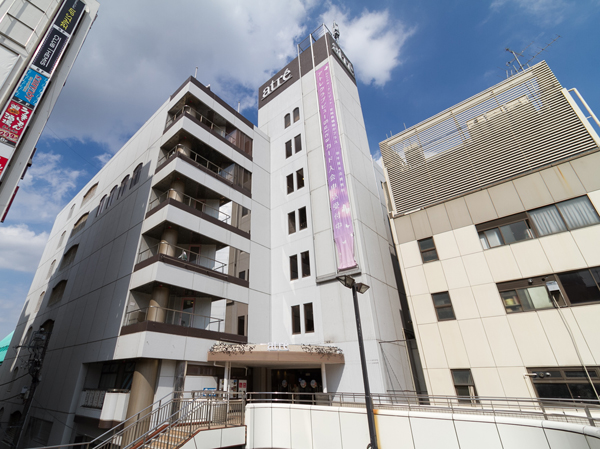 Atre Matsudo (about 530m / 7-minute walk)
アトレ松戸(約530m/徒歩7分)
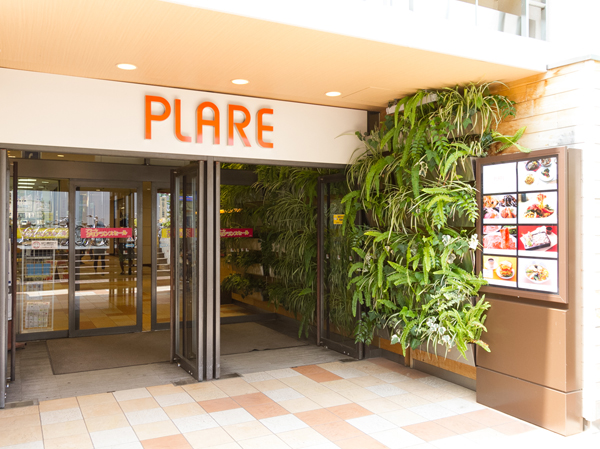 Purare Matsudo (about 650m / A 9-minute walk)
プラーレ松戸(約650m/徒歩9分)
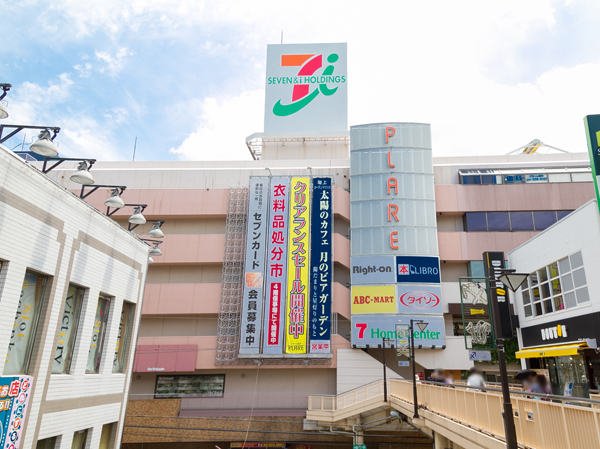 Ito-Yokado Matsudo store (about 650m / A 9-minute walk)
イトーヨーカドー松戸店(約650m/徒歩9分)
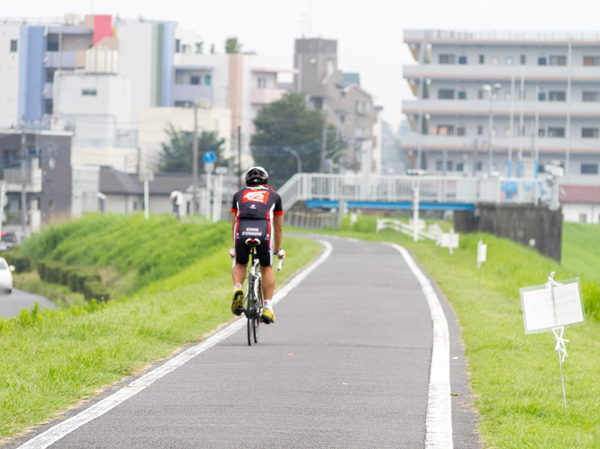 Edogawa (about 220m / A 3-minute walk)
江戸川(約220m/徒歩3分)
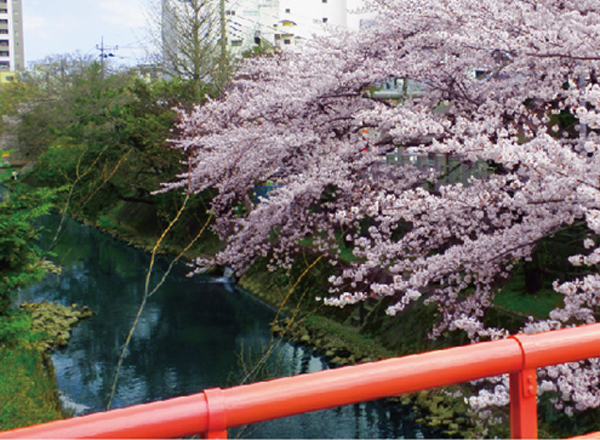 Zakagawa (about 40m / 1-minute walk)
坂川(約40m/徒歩1分)
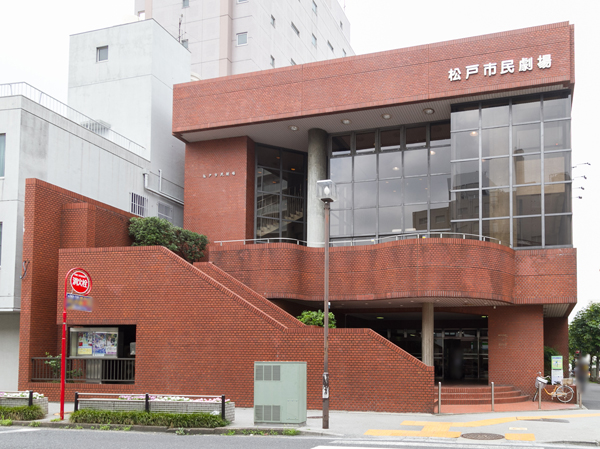 Matsudo Municipal Theater (about 310m / 4-minute walk)
松戸市民劇場(約310m/徒歩4分)
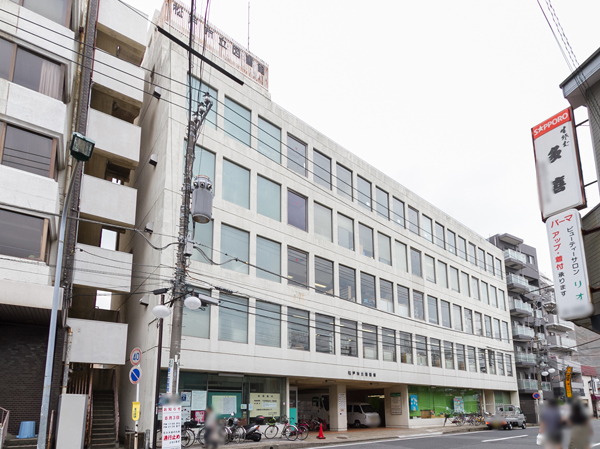 Matsudo Municipal Main Library (about 500m / 7-minute walk)
松戸市立図書館本館(約500m/徒歩7分)
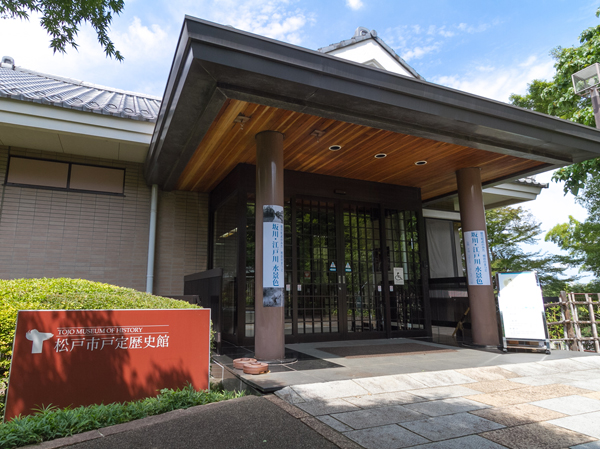 Tojo History Museum (about 650m / A 9-minute walk)
戸定歴史館(約650m/徒歩9分)
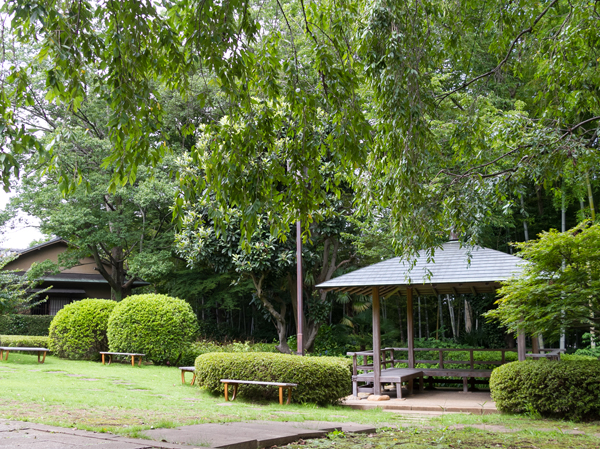 Tojo Hill Historical Park (about 650m / A 9-minute walk)
戸定が丘歴史公園(約650m/徒歩9分)
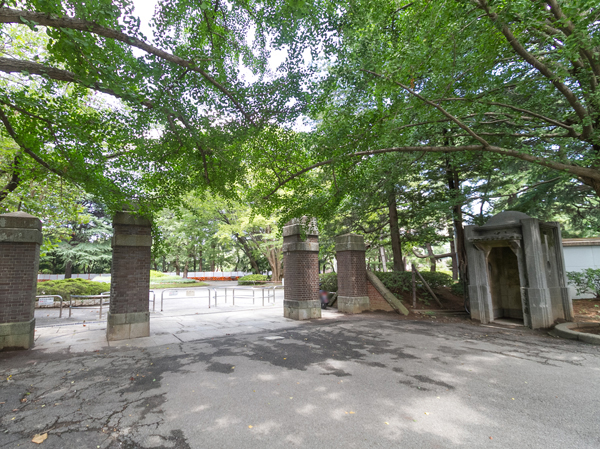 Central Park Matsudo (about 730m / A 10-minute walk)
松戸中央公園(約730m/徒歩10分)
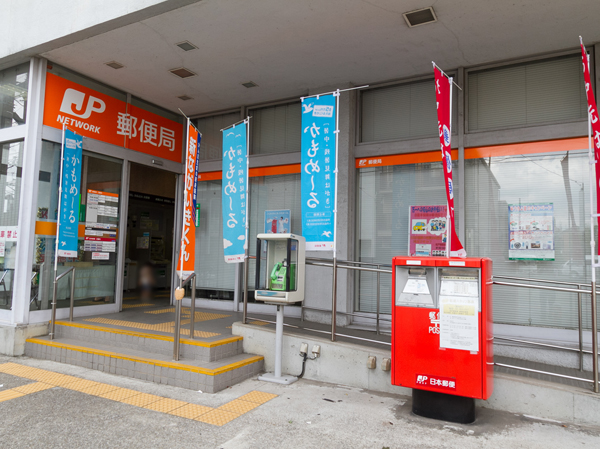 Matsudo post office (about 300m / 4-minute walk)
松戸郵便局(約300m/徒歩4分)
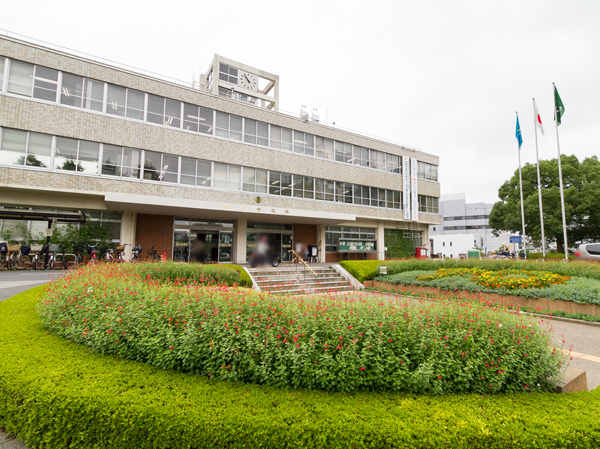 Matsudo City Hall (about 930m / A 12-minute walk)
松戸市役所(約930m/徒歩12分)
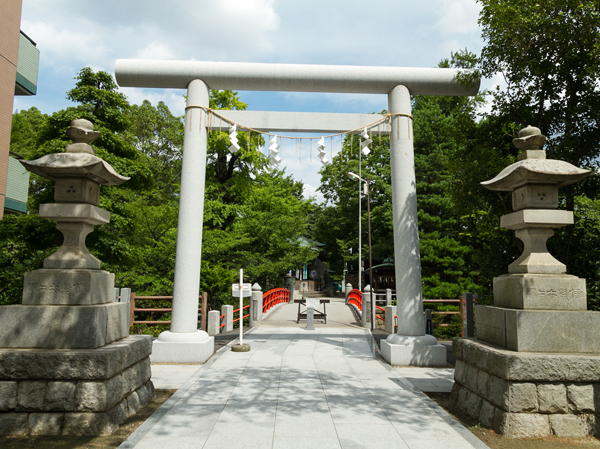 Matsudo Jinja (about 190m / A 3-minute walk)
松戸神社(約190m/徒歩3分)
Floor: 3LDK + WIC + MC, occupied area: 70.07 sq m, Price: TBD間取り: 3LDK+WIC+MC, 専有面積: 70.07m2, 価格: 未定: 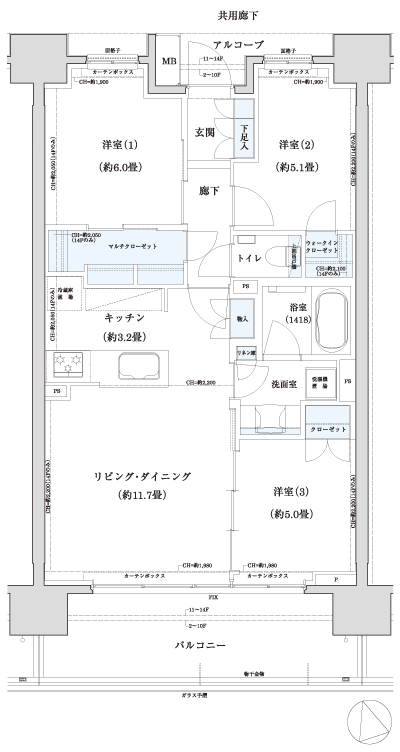
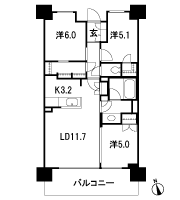
Floor: 4LDK + WIC, the occupied area: 82.51 sq m, Price: TBD間取り: 4LDK+WIC, 専有面積: 82.51m2, 価格: 未定: 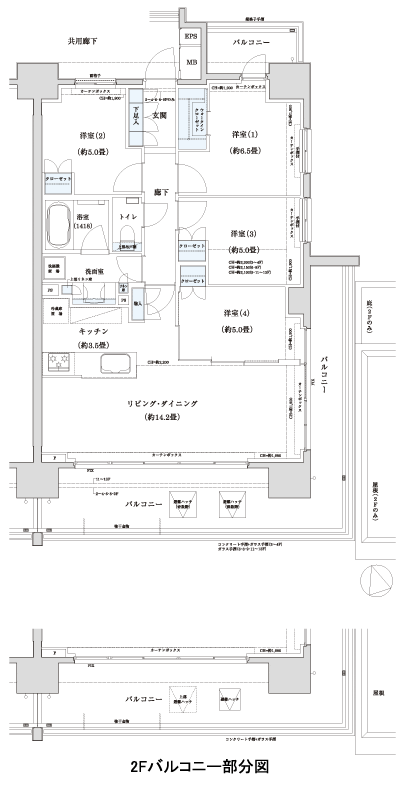
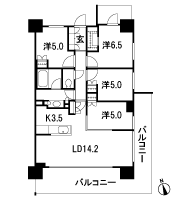
Location
| 







![Features of the building. [Exterior - Rendering] While there the colorful of the city soon, Boasting a peaceful living environment full of a sense of the season <Rufon Matsudo The ・ Residence>. Water surface quietly Tayutau hill River. Plenty of sun-drenched Light. Comfort you would want to continue all the way home to, It's here.](/images/chiba/matsudo/1f3cd2f01.jpg)
![Features of the building. [Site placement illustrations] The shape of the blessed of the south wide 60m more than the site of the southwest corner lot, Realize the layout of the entire residence is bright south-facing. Spacious in the dwelling unit, Such as to provide a depth of about 2m balcony, It will be able to enjoy the comfort of light and wind.](/images/chiba/matsudo/1f3cd2f02.jpg)
















