Investing in Japanese real estate
35,800,000 yen, 3LDK, 70.35 sq m
New Apartments » Kanto » Chiba Prefecture » Nagareyama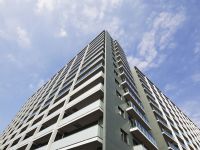 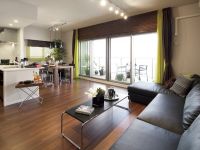
Buildings and facilities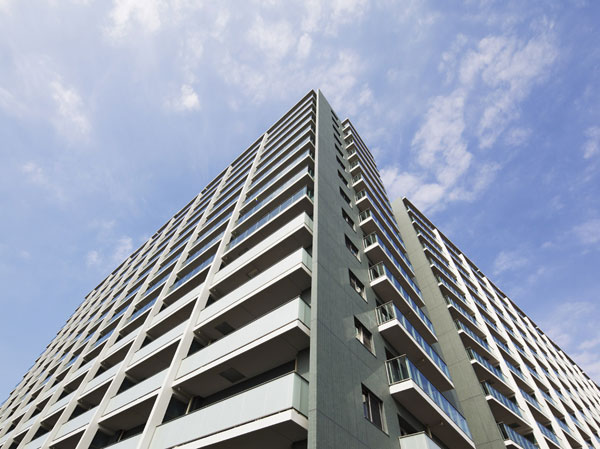 Building appearance (October 2011 shooting). Large-scale 328 House to be a landmark of the city, Imposing completed. Sunny all houses southeast, southwest. It will be born in the "Nagareyama" city to enhance child care support. Large-scale commercial facilities ・ Livable living environment large-scale park is aligned familiar. Room and equipment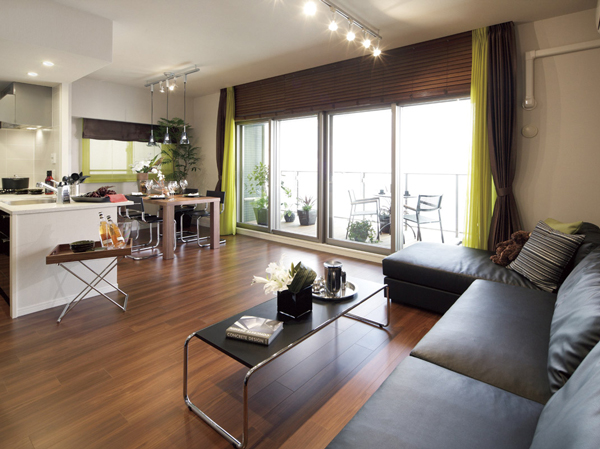 Up to about 2500mm ~ Living-dining that ensures a ceiling height of 2600mm. Only ceiling is higher, There is a feeling of opening feel the expanse of space design. When fully open the sliding door Western and LD is to the living space and spacious together, You can change freely according to the scene. Open-minded LD with a sense of unity with balcony, Center space of relaxation is playing with light and wind 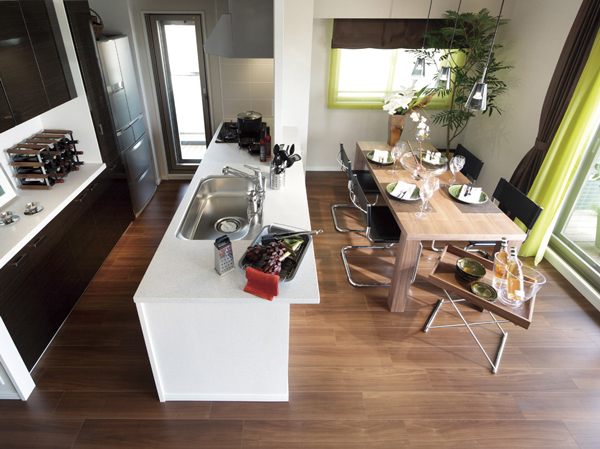 The kitchen is lively conversations of the family face-to-face counter type. While the housework, Since the appearance of the family relaxing in the LD is seen, Peace of mind can have small children not opening up. (More than two points, 4LDK of February 2010 shooting ・ 85K type ※ Sale settled) Surrounding environment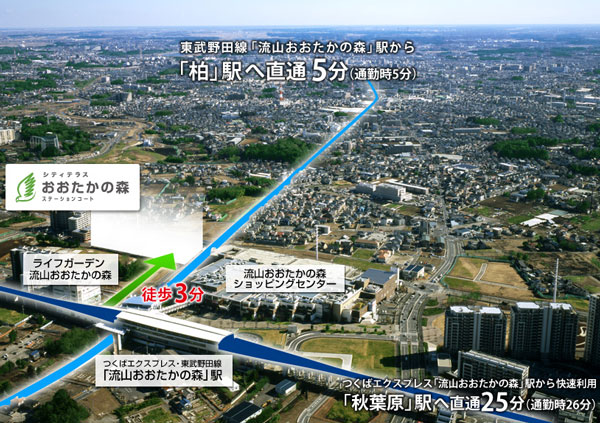 Station 3-minute walk (about 180m), 25 minutes to the "Akihabara" ・ "Tokyo" 28 minutes to the station. While it grants a comfortable access to the city center, For all sides of the site is road-like, Same property where you can taste overwhelming feeling of freedom. All large-scale 328 House southeast ・ Haito to southwestward ※ Light or the like CG synthesis of Aerial in local part of "Nagareyama Otaka Forest" shooting Kashiwa direction from the station near the sky (2010.1) ・ In fact a somewhat different in what was processed. Surrounding environment might change in the future. 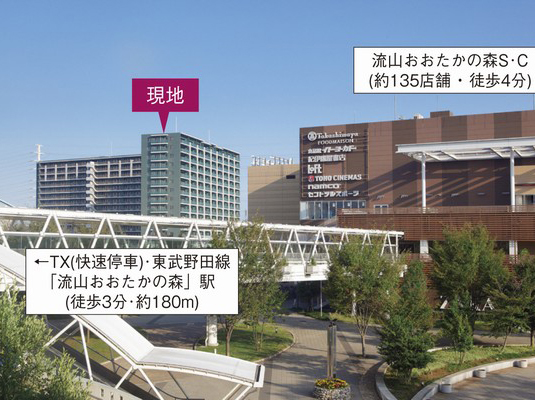 Is in front of the station Ya large shopping center with about 135 stores are aligned, Commercial facilities are enriched to eateries and medical mall is aligned. (Overlooking the local from Nagareyama Otaka Forest Station ※ October 2011 shooting). 3-minute walk from the train station proximity that (about 180m) is, You'll be able to realize the convenience enough to live 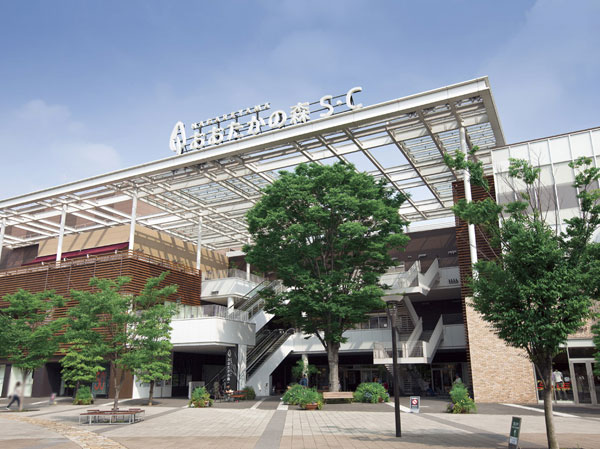 Including Takashimaya Food Maison, Food Museum Ito-Yokado, Kinokuniya bookstore, etc., About 135 stores ( ※ ) Shopping center with a specialty store things. Closeness to attend feel free to holiday weekdays from. Guests can also enjoy a meal or a movie of the whole family on holiday. (Forest of Nagareyama Otaka shopping center / About 270m ・ A 4-minute walk ※ 2011.5 Current) Kitchen![Kitchen. [Face-to-face kitchen] living ・ Open kitchen, such as overlooking the dining. Enjoy family conversation while cooking, Home party also adopted a convenient open feeling a lot of face-to-face kitchen. ※ Except for some. ※ Model room (85K type ※ Sale settled)](/images/chiba/nagareyama/1ca4a5e01.jpg) [Face-to-face kitchen] living ・ Open kitchen, such as overlooking the dining. Enjoy family conversation while cooking, Home party also adopted a convenient open feeling a lot of face-to-face kitchen. ※ Except for some. ※ Model room (85K type ※ Sale settled) ![Kitchen. [Garbage disposer] The garbage, This is a system that can be quickly crushed processing in the kitchen. Garbage that has been crushed by the disposer of each dwelling unit from then purified in wastewater treatment equipment dedicated, Since the drainage, It can also reduce the load on the environment. ※ There is also a thing that can not be part of the process. For more information, please check at the manufacturer brochure. ※ Following publication photograph of the model room (75D2 type ※ Sale settled) is what was taken (11 May 2011) the.](/images/chiba/nagareyama/1ca4a5e03.jpg) [Garbage disposer] The garbage, This is a system that can be quickly crushed processing in the kitchen. Garbage that has been crushed by the disposer of each dwelling unit from then purified in wastewater treatment equipment dedicated, Since the drainage, It can also reduce the load on the environment. ※ There is also a thing that can not be part of the process. For more information, please check at the manufacturer brochure. ※ Following publication photograph of the model room (75D2 type ※ Sale settled) is what was taken (11 May 2011) the. ![Kitchen. [Quiet sink] By affixing the damping material to the sink bottom, To reduce the harsh sound of when the shower water and tableware hits the sink, Was consideration to such conversations reunion of families. Also established single-lever faucet with a built-in water purification cartridge.](/images/chiba/nagareyama/1ca4a5e02.jpg) [Quiet sink] By affixing the damping material to the sink bottom, To reduce the harsh sound of when the shower water and tableware hits the sink, Was consideration to such conversations reunion of families. Also established single-lever faucet with a built-in water purification cartridge. ![Kitchen. [Artificial marble countertops] The counter top, beautifully, Also adopted an easy artificial marble maintenance. It will produce the upscale kitchen.](/images/chiba/nagareyama/1ca4a5e04.jpg) [Artificial marble countertops] The counter top, beautifully, Also adopted an easy artificial marble maintenance. It will produce the upscale kitchen. ![Kitchen. [Schott glass top plate] It is loved all over the world, Germany ・ Adopt a shot manufactured by heat-resistant ceramic glass top plate. Not only beautiful, Strongly to heat and shock, Difficult dirty luck, It is easy to clean.](/images/chiba/nagareyama/1ca4a5e06.jpg) [Schott glass top plate] It is loved all over the world, Germany ・ Adopt a shot manufactured by heat-resistant ceramic glass top plate. Not only beautiful, Strongly to heat and shock, Difficult dirty luck, It is easy to clean. ![Kitchen. [Sliding storage] Storage of system kitchens, It can be effectively utilized in the prone cabinet in a dead space, It has adopted a sliding storage. Also, Foot sliding housing that effectively utilize the dead space Ya, Adopt a spice rack, etc..](/images/chiba/nagareyama/1ca4a5e05.jpg) [Sliding storage] Storage of system kitchens, It can be effectively utilized in the prone cabinet in a dead space, It has adopted a sliding storage. Also, Foot sliding housing that effectively utilize the dead space Ya, Adopt a spice rack, etc.. Bathing-wash room![Bathing-wash room. [Large unit bus] Serving bathing leisurely, It has adopted a large unit bus of about 1400mm × about 1800mm. In low-floor type with consideration to safety, Early mosaic pattern floor is a dry, The wall is a decorative panel.](/images/chiba/nagareyama/1ca4a5e08.jpg) [Large unit bus] Serving bathing leisurely, It has adopted a large unit bus of about 1400mm × about 1800mm. In low-floor type with consideration to safety, Early mosaic pattern floor is a dry, The wall is a decorative panel. ![Bathing-wash room. [Hot water is cold hard to keep warm tub] It was unlikely to cool the hot water warmed dedicated Furofuta and a dedicated bath heat insulation material. Once the boil, Because the hot water temperature is long-lasting and economical can save reheating and adding hot water.](/images/chiba/nagareyama/1ca4a5e07.jpg) [Hot water is cold hard to keep warm tub] It was unlikely to cool the hot water warmed dedicated Furofuta and a dedicated bath heat insulation material. Once the boil, Because the hot water temperature is long-lasting and economical can save reheating and adding hot water. ![Bathing-wash room. [TES-type bathroom heater dryer] Keiyo Gas of TES-type bathroom heater dryer and ventilation in the bathroom, It reduces the occurrence of mold. further, It is also convenient to dry out the laundry on a rainy day in the drying function.](/images/chiba/nagareyama/1ca4a5e09.jpg) [TES-type bathroom heater dryer] Keiyo Gas of TES-type bathroom heater dryer and ventilation in the bathroom, It reduces the occurrence of mold. further, It is also convenient to dry out the laundry on a rainy day in the drying function. ![Bathing-wash room. [Three-sided mirror with vanity] Three-sided mirror which arranged the wide mirror in the center Ya, It has adopted a vanity that also includes a combined three-sided mirror under mirror for children's eyes. Ensure the storage rack on the back side of the three-sided mirror. You can organize clutter, such as skin care and hair care products. Also storage rack is clean and maintain because it is clean and remove.](/images/chiba/nagareyama/1ca4a5e10.jpg) [Three-sided mirror with vanity] Three-sided mirror which arranged the wide mirror in the center Ya, It has adopted a vanity that also includes a combined three-sided mirror under mirror for children's eyes. Ensure the storage rack on the back side of the three-sided mirror. You can organize clutter, such as skin care and hair care products. Also storage rack is clean and maintain because it is clean and remove. ![Bathing-wash room. [Linen cabinet] The powder room, Neat Maeru towels and underwear, etc., Available in linen cabinet. For example, after dressing or during bathing, Taken out immediately when you need what you need.](/images/chiba/nagareyama/1ca4a5e11.jpg) [Linen cabinet] The powder room, Neat Maeru towels and underwear, etc., Available in linen cabinet. For example, after dressing or during bathing, Taken out immediately when you need what you need. ![Bathing-wash room. [Artificial marble basin bowl] Counter and bowl in the integrally molded with no easy seam of care, Beautiful luster artificial marble. A bowl of linear square form, It will produce the urban basin space.](/images/chiba/nagareyama/1ca4a5e12.jpg) [Artificial marble basin bowl] Counter and bowl in the integrally molded with no easy seam of care, Beautiful luster artificial marble. A bowl of linear square form, It will produce the urban basin space. Receipt![Receipt. [Walk-in closet] Walk-in closet that can confirm the stored items at a glance is, Large-scale storage with the size of the room. In addition to the storage of a number of clothing, Drawer to feet and chest, You can put even shoe box.](/images/chiba/nagareyama/1ca4a5e17.jpg) [Walk-in closet] Walk-in closet that can confirm the stored items at a glance is, Large-scale storage with the size of the room. In addition to the storage of a number of clothing, Drawer to feet and chest, You can put even shoe box. ![Receipt. [Storeroom] Sports such as golf bags and skis ・ From outdoor goods, Until the season of life supplies, Also it can be stored large volume. ※ Except for some](/images/chiba/nagareyama/1ca4a5e16.jpg) [Storeroom] Sports such as golf bags and skis ・ From outdoor goods, Until the season of life supplies, Also it can be stored large volume. ※ Except for some ![Receipt. [Thor type footwear input] The entrance, Has established a footwear input of tall type there is a height of up to ceiling near. A number of footwear, of course, You can clean hold up boots and umbrella.](/images/chiba/nagareyama/1ca4a5e18.jpg) [Thor type footwear input] The entrance, Has established a footwear input of tall type there is a height of up to ceiling near. A number of footwear, of course, You can clean hold up boots and umbrella. Interior![Interior. [Western style room] Such as the wide main bedroom and children's room a double bed is put to suit your life style offers Western-style rooms that can be used in multi-purpose.](/images/chiba/nagareyama/1ca4a5e19.jpg) [Western style room] Such as the wide main bedroom and children's room a double bed is put to suit your life style offers Western-style rooms that can be used in multi-purpose. ![Interior. [Double sash] For the noise from the outside, By the part of the window to adopt a sound insulation performance T-4 equivalent of double sash, It has extended sound insulation. ※ Part only](/images/chiba/nagareyama/1ca4a5e15.jpg) [Double sash] For the noise from the outside, By the part of the window to adopt a sound insulation performance T-4 equivalent of double sash, It has extended sound insulation. ※ Part only Other![Other. [Minishinku] In <forest station coat of City Terrace Otaka>, It was equipped with a Minishinku on the balcony. Fetching water or the like can be on the balcony, Gardening, such as the convenient. It is equipment that leads to life of moisture.](/images/chiba/nagareyama/1ca4a5e14.jpg) [Minishinku] In <forest station coat of City Terrace Otaka>, It was equipped with a Minishinku on the balcony. Fetching water or the like can be on the balcony, Gardening, such as the convenient. It is equipment that leads to life of moisture. ![Other. [TES hot water floor heating] living ・ The dining, Adopt the TES hot water floor heating of Keiyo Gas. Warm comfortable room from the ground by using a hot water, It is a heating system to achieve a "Zukansokunetsu" which is said to be ideal. (Same specifications)](/images/chiba/nagareyama/1ca4a5e13.jpg) [TES hot water floor heating] living ・ The dining, Adopt the TES hot water floor heating of Keiyo Gas. Warm comfortable room from the ground by using a hot water, It is a heating system to achieve a "Zukansokunetsu" which is said to be ideal. (Same specifications) ![Other. [Double-glazing] To opening, By providing an air layer between two sheets of glass, Adopt a multi-layered glass, which has also been observed energy-saving effect and exhibit high thermal insulation properties. Also it reduces the occurrence of condensation on the glass surface. ※ T-4 equivalent sash except for the (double sash) (conceptual diagram)](/images/chiba/nagareyama/1ca4a5e20.gif) [Double-glazing] To opening, By providing an air layer between two sheets of glass, Adopt a multi-layered glass, which has also been observed energy-saving effect and exhibit high thermal insulation properties. Also it reduces the occurrence of condensation on the glass surface. ※ T-4 equivalent sash except for the (double sash) (conceptual diagram) Shared facilities![Shared facilities. [entrance] Stylish entrance that becomes the face of the house. The front of the porte-cochere is, Getting on and off of the big overhanging car on a rainy day by the canopy also comfortable (November 2011 shooting)](/images/chiba/nagareyama/1ca4a5f15.jpg) [entrance] Stylish entrance that becomes the face of the house. The front of the porte-cochere is, Getting on and off of the big overhanging car on a rainy day by the canopy also comfortable (November 2011 shooting) ![Shared facilities. [Party Room ・ Kids Room] Party room in the building ・ In the Children's Room, Realize the breadth of about 144 sq m When you open the movable wall door. Terrace of about 56 sq m also features. Play is a child even on rainy days, Party You can also feel free to. (April 2012 shooting) ※ Some public facilities fee](/images/chiba/nagareyama/1ca4a5f02.jpg) [Party Room ・ Kids Room] Party room in the building ・ In the Children's Room, Realize the breadth of about 144 sq m When you open the movable wall door. Terrace of about 56 sq m also features. Play is a child even on rainy days, Party You can also feel free to. (April 2012 shooting) ※ Some public facilities fee ![Shared facilities. [Self-propelled & flat 置駐 car park] 100% secure is likely to self-propelled & flat postfix expression parking lot and out of the car on site. Canopy overhanging large have been comfortable to us hotel-like carriage porch is place the get in and out of the car to the entrance. (Parking Rendering)](/images/chiba/nagareyama/1ca4a5f04.jpg) [Self-propelled & flat 置駐 car park] 100% secure is likely to self-propelled & flat postfix expression parking lot and out of the car on site. Canopy overhanging large have been comfortable to us hotel-like carriage porch is place the get in and out of the car to the entrance. (Parking Rendering) Common utility![Common utility. [Delivery Box] The luggage that arrived at the time of going out, Open the box in a non-touch keys, You can receive at any time 24 hours. ※ Delivery Box will be rental. (Same specifications)](/images/chiba/nagareyama/1ca4a5f16.jpg) [Delivery Box] The luggage that arrived at the time of going out, Open the box in a non-touch keys, You can receive at any time 24 hours. ※ Delivery Box will be rental. (Same specifications) ![Common utility. [High-speed Internet service] It draws the Internet dedicated lines due to optical fiber, Equipment was placed, Always-on connection to everyone of the apartment residents ・ We provide the Internet service of high-speed line use. Internet service providers, Sumitomo Realty & Development will be building Service Co., Ltd.. ※ machine, Use fees will separately be borne by the customer. ※ This service is an all households collective contract, You can not door-to-door cancellation. ※ Use fee is included in the administrative expenses. (Conceptual diagram)](/images/chiba/nagareyama/1ca4a5f17.gif) [High-speed Internet service] It draws the Internet dedicated lines due to optical fiber, Equipment was placed, Always-on connection to everyone of the apartment residents ・ We provide the Internet service of high-speed line use. Internet service providers, Sumitomo Realty & Development will be building Service Co., Ltd.. ※ machine, Use fees will separately be borne by the customer. ※ This service is an all households collective contract, You can not door-to-door cancellation. ※ Use fee is included in the administrative expenses. (Conceptual diagram) ![Common utility. [SKY! light] NTT video delivery service that uses the East of the optical fiber by the "Optimistic cast facility use service.", Terrestrial broadcasting is of course, "SKY! By the light "is can view the SKY (except for the part of the channel). Also, SKY! e2, BS viewing is also possible. ※ Viewing of pay broadcasting, Together with you to contract the door-to-door, You'll need to install a tuner, etc.. ※ NHK subscription fee, Subscription fee of each pay-TV service ・ Subscription fee, etc. will be borne by the customer.](/images/chiba/nagareyama/1ca4a5f18.gif) [SKY! light] NTT video delivery service that uses the East of the optical fiber by the "Optimistic cast facility use service.", Terrestrial broadcasting is of course, "SKY! By the light "is can view the SKY (except for the part of the channel). Also, SKY! e2, BS viewing is also possible. ※ Viewing of pay broadcasting, Together with you to contract the door-to-door, You'll need to install a tuner, etc.. ※ NHK subscription fee, Subscription fee of each pay-TV service ・ Subscription fee, etc. will be borne by the customer. Security![Security. [24-hour online security system] Gas leak in each dwelling unit, Emergency button, Security sensors, and each dwelling unit, When the alarm by the fire in the common areas is transmitted, Central Security Patrols guards rushed to the scene of the (stock), Correspondence will be made, such as the required report. Also, Promptly conducted a field check guards of Central Security Patrols also in the case, which has received the abnormal signal of the common area facilities Co., Ltd., It will contribute to the rapid and appropriate response. (Conceptual diagram)](/images/chiba/nagareyama/1ca4a5f09.jpg) [24-hour online security system] Gas leak in each dwelling unit, Emergency button, Security sensors, and each dwelling unit, When the alarm by the fire in the common areas is transmitted, Central Security Patrols guards rushed to the scene of the (stock), Correspondence will be made, such as the required report. Also, Promptly conducted a field check guards of Central Security Patrols also in the case, which has received the abnormal signal of the common area facilities Co., Ltd., It will contribute to the rapid and appropriate response. (Conceptual diagram) ![Security. [Double auto-lock system] It has adopted an auto-lock system in two places of the windbreak room and entrance hall corridor. Unlocking the auto-lock after confirming with audio and video a visitor who is in windbreak room by intercom with color monitor in the dwelling unit. It is the security system of the peace of mind that can be checked in a similar two-stage even further entrance hall corridor. Also it comes with also recording function that can also check visitors at the time of your absence. (Conceptual diagram)](/images/chiba/nagareyama/1ca4a5f10.gif) [Double auto-lock system] It has adopted an auto-lock system in two places of the windbreak room and entrance hall corridor. Unlocking the auto-lock after confirming with audio and video a visitor who is in windbreak room by intercom with color monitor in the dwelling unit. It is the security system of the peace of mind that can be checked in a similar two-stage even further entrance hall corridor. Also it comes with also recording function that can also check visitors at the time of your absence. (Conceptual diagram) ![Security. [Progressive cylinder key] Entrance key of the dwelling unit is, It has adopted a progressive cylinder key of the reversible type with enhanced response to the incorrect tablet, such as picking. (Conceptual diagram)](/images/chiba/nagareyama/1ca4a5f11.jpg) [Progressive cylinder key] Entrance key of the dwelling unit is, It has adopted a progressive cylinder key of the reversible type with enhanced response to the incorrect tablet, such as picking. (Conceptual diagram) ![Security. [surveillance camera] In <forest station coat of City Terrace Otaka>, Installed security cameras in common areas. With to suppress the suspicious person of intrusion and crime, The image to be recorded 24 hours, It will be stored for a certain period. ※ Security cameras will be rental (except the elevator). (Same specifications)](/images/chiba/nagareyama/1ca4a5f19.jpg) [surveillance camera] In <forest station coat of City Terrace Otaka>, Installed security cameras in common areas. With to suppress the suspicious person of intrusion and crime, The image to be recorded 24 hours, It will be stored for a certain period. ※ Security cameras will be rental (except the elevator). (Same specifications) ![Security. [Security sensors] Entrance door, Set up a crime prevention sensor to the ground floor dwelling unit of the window (except for the surface lattice with windows and FIX window). When the installation has been the opening of the security sensor is opened while security set, Sensor reacts, Place a abnormal signal to the security company sounds an alarm at the dwelling units within the intercom master unit and the Genkanshi machine. ※ Posted photos model room (75G1 ・ 85K type) is what was taken (August 2010) the.](/images/chiba/nagareyama/1ca4a5f20.jpg) [Security sensors] Entrance door, Set up a crime prevention sensor to the ground floor dwelling unit of the window (except for the surface lattice with windows and FIX window). When the installation has been the opening of the security sensor is opened while security set, Sensor reacts, Place a abnormal signal to the security company sounds an alarm at the dwelling units within the intercom master unit and the Genkanshi machine. ※ Posted photos model room (75G1 ・ 85K type) is what was taken (August 2010) the. Features of the building![Features of the building. [Facade of Kurisutarugurin] Adopt a green tile oozes luxury. further, Arranged glass handrail, To green beauty sets off facade. (November 2011 shooting)](/images/chiba/nagareyama/1ca4a5f01.jpg) [Facade of Kurisutarugurin] Adopt a green tile oozes luxury. further, Arranged glass handrail, To green beauty sets off facade. (November 2011 shooting) ![Features of the building. [Entrance hall] Open entrance hall boasts a ceiling height of the breadth and about 4.3m of about 110 sq m. Appearance was wearing a glass curtain wall, I feel the elegance, such as the hotel lobby. The peace at the time of live people coming home, It gives you the pride when you greet a guest. (2011.11 shooting)](/images/chiba/nagareyama/1ca4a5f03.jpg) [Entrance hall] Open entrance hall boasts a ceiling height of the breadth and about 4.3m of about 110 sq m. Appearance was wearing a glass curtain wall, I feel the elegance, such as the hotel lobby. The peace at the time of live people coming home, It gives you the pride when you greet a guest. (2011.11 shooting) ![Features of the building. [Site layout] Sunny all houses southeast ・ Southwestward. 328 Big community for families.](/images/chiba/nagareyama/1ca4a5f05.jpg) [Site layout] Sunny all houses southeast ・ Southwestward. 328 Big community for families. Earthquake ・ Disaster-prevention measures![earthquake ・ Disaster-prevention measures. [Elevator safety device] During elevator operation, Preliminary tremor of the earthquake earthquake control device exceeds a certain value (P-wave) ・ Sensing the main motion (S-wave) (or, The receiver receives the earthquake early warning in the apartment) Then, Stop as soon as possible to the nearest floor. Also, The automatic landing system during a power outage is when a power failure occurs, And automatic stop to the nearest floor, further, Other ceiling of power failure light illuminates the inside of the elevator lit instantly, Because the intercom can be used, Contact with the outside is also possible. (Conceptual diagram)](/images/chiba/nagareyama/1ca4a5f12.gif) [Elevator safety device] During elevator operation, Preliminary tremor of the earthquake earthquake control device exceeds a certain value (P-wave) ・ Sensing the main motion (S-wave) (or, The receiver receives the earthquake early warning in the apartment) Then, Stop as soon as possible to the nearest floor. Also, The automatic landing system during a power outage is when a power failure occurs, And automatic stop to the nearest floor, further, Other ceiling of power failure light illuminates the inside of the elevator lit instantly, Because the intercom can be used, Contact with the outside is also possible. (Conceptual diagram) ![earthquake ・ Disaster-prevention measures. [Earthquake Early Warning Distribution Service] Analysis of the waveform of the initial tremor is observed immediately after the earthquake (P-wave). Predicted seismic intensity received by the receiver the information before the seismic waves ・ Calculate the estimated time of arrival, Voice reporting is done from the case dwelling units within the intercom parent device exceeds a certain seismic intensity. ※ There are cases where emergency earthquake delivery is not in time, Voice reporting ・ Auto door emergency open ・ It may lift the emergency stop is not performed. ※ Prevention of damage of the Property ・ Thing is you do not have to guarantee the safety of the residents. (Conceptual diagram)](/images/chiba/nagareyama/1ca4a5f13.gif) [Earthquake Early Warning Distribution Service] Analysis of the waveform of the initial tremor is observed immediately after the earthquake (P-wave). Predicted seismic intensity received by the receiver the information before the seismic waves ・ Calculate the estimated time of arrival, Voice reporting is done from the case dwelling units within the intercom parent device exceeds a certain seismic intensity. ※ There are cases where emergency earthquake delivery is not in time, Voice reporting ・ Auto door emergency open ・ It may lift the emergency stop is not performed. ※ Prevention of damage of the Property ・ Thing is you do not have to guarantee the safety of the residents. (Conceptual diagram) ![earthquake ・ Disaster-prevention measures. [Door opening prevention mechanism] The door of the kitchen of the hanging cupboard and vanity of the triple mirror housing, To lock the door to sense the shaking of an earthquake, Installing a latch. To protect the live towards safety.](/images/chiba/nagareyama/1ca4a5f14.jpg) [Door opening prevention mechanism] The door of the kitchen of the hanging cupboard and vanity of the triple mirror housing, To lock the door to sense the shaking of an earthquake, Installing a latch. To protect the live towards safety. Building structure![Building structure. [Strong support ground and foundation pile] A strong building development is, It is important to support the ground a robust stratum. In the same property is, Underground about 14m deeper, The fine sand or medium sand layer of about N value of 50 has been a supporting ground. further, Cast-in-place steel concrete pile in fine sand or medium sand layer, Kui径 (shaft diameter) of about 1000mm ~ About 2000mm (拡底 part about 1500mm ~ A pile of about 3200mm) has devoted 56 this.](/images/chiba/nagareyama/1ca4a5f06.gif) [Strong support ground and foundation pile] A strong building development is, It is important to support the ground a robust stratum. In the same property is, Underground about 14m deeper, The fine sand or medium sand layer of about N value of 50 has been a supporting ground. further, Cast-in-place steel concrete pile in fine sand or medium sand layer, Kui径 (shaft diameter) of about 1000mm ~ About 2000mm (拡底 part about 1500mm ~ A pile of about 3200mm) has devoted 56 this. ![Building structure. [Welding closed girdle muscular] The main pillar portion was welded to the connecting portion of the band muscle, Adopted a welding closed girdle muscular. By ensuring stable strength by factory welding, To suppress the conceive out of the main reinforcement at the time of earthquake, It enhances the binding force of the concrete. ※ Except part (conceptual diagram)](/images/chiba/nagareyama/1ca4a5f07.gif) [Welding closed girdle muscular] The main pillar portion was welded to the connecting portion of the band muscle, Adopted a welding closed girdle muscular. By ensuring stable strength by factory welding, To suppress the conceive out of the main reinforcement at the time of earthquake, It enhances the binding force of the concrete. ※ Except part (conceptual diagram) Other![Other. [24 hours always small air volume ventilation system] It is always ventilation be left closed the window, 24 hours always has adopted a small air volume ventilation system. Incorporating the outside air from each room of natural air inlet, Through under the door, Bathroom, Powder Room, Drain the indoor air from the toilet vents. (Conceptual diagram)](/images/chiba/nagareyama/1ca4a5f08.gif) [24 hours always small air volume ventilation system] It is always ventilation be left closed the window, 24 hours always has adopted a small air volume ventilation system. Incorporating the outside air from each room of natural air inlet, Through under the door, Bathroom, Powder Room, Drain the indoor air from the toilet vents. (Conceptual diagram) Surrounding environment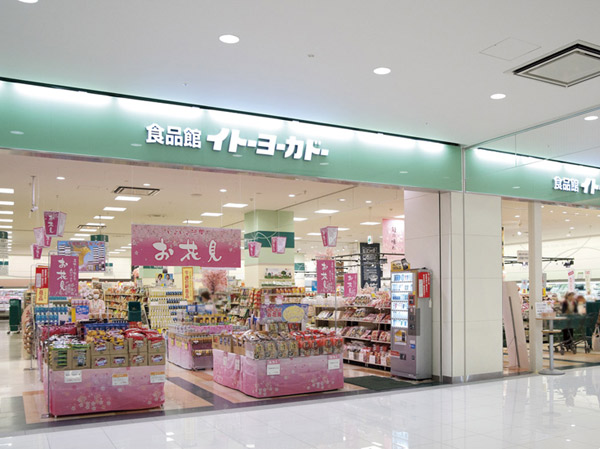 Food Museum Ito-Yokado (Nagareyama Otaka Forest Shopping Center). A wide-store is, Rich assortment from grocery to daily necessities 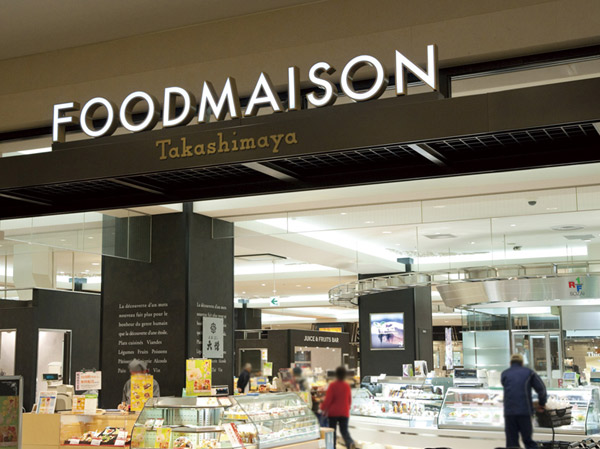 Takashimaya Food Maison (Nagareyama Otaka Forest Shopping Center) is, "Department store underground" type of attractive food store 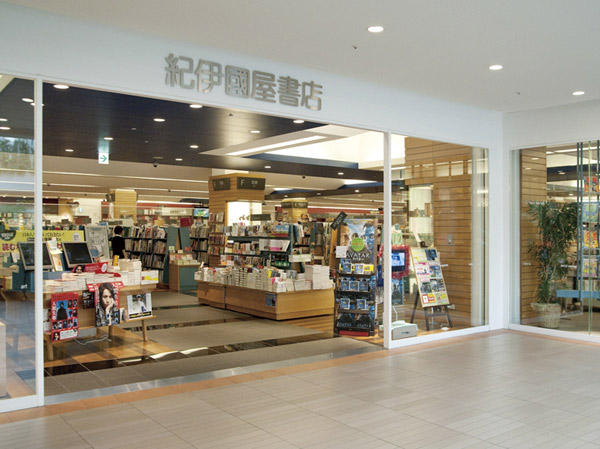 Kinokuniya (Nagareyama Otaka Forest Shopping Center). Large bookstore boasts a floor area of about 900 square meters (about 2970 sq m) 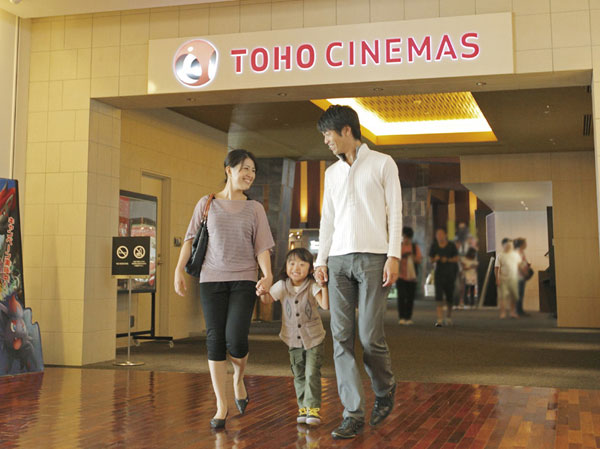 TOHO CINEMAS (Nagareyama Otaka Forest Shopping Center). 11 screen ・ About 1900 seats 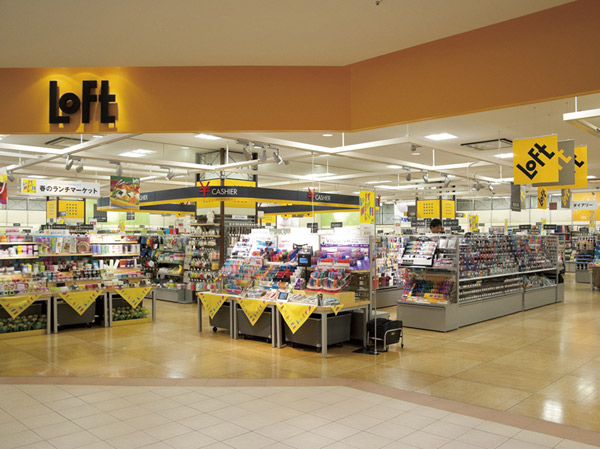 Loft (Nagareyama Otaka Forest Shopping Center) is, Mainly in household goods and stationery, Variations rich assortment 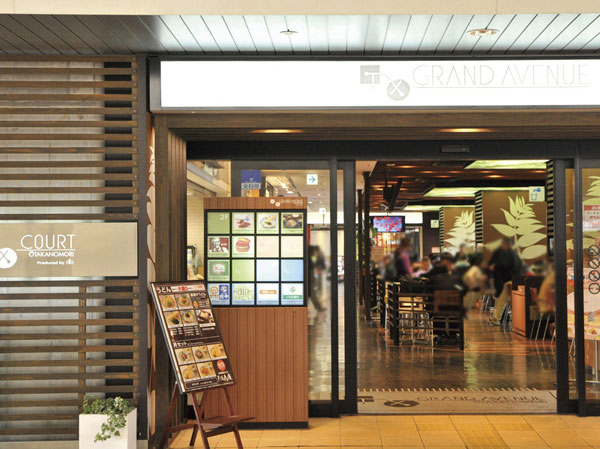 TX Grand Avenue (about 180m / A 3-minute walk). You can dine in the food code. 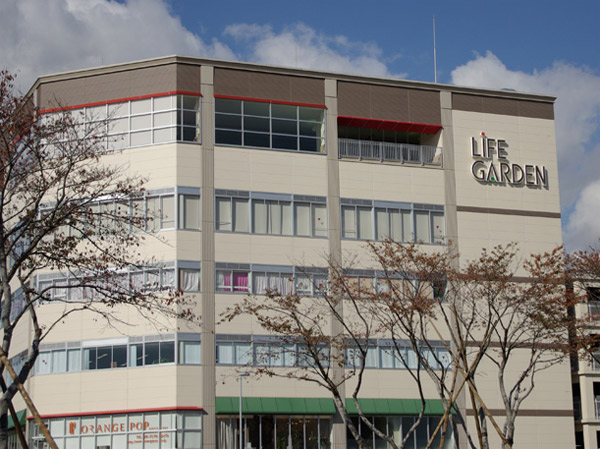 Life Garden Nagareyama Otaka of forest (about 230m / 3 minutes walk) to the, Medical institutions Ya, pharmacy, Bank, Convenience There are universities, etc.. 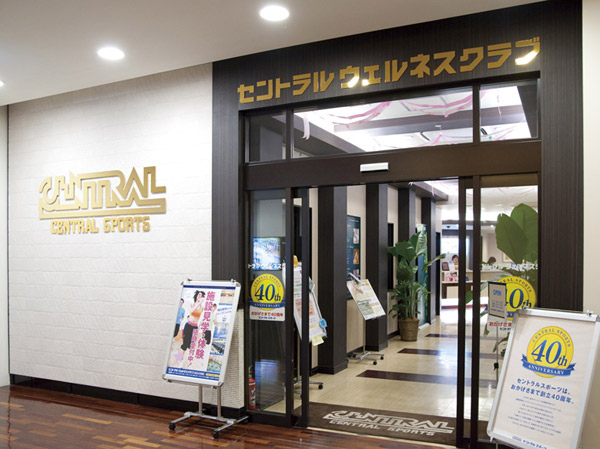 Central Wellness Club (Nagareyama Otaka Forest Shopping Center) 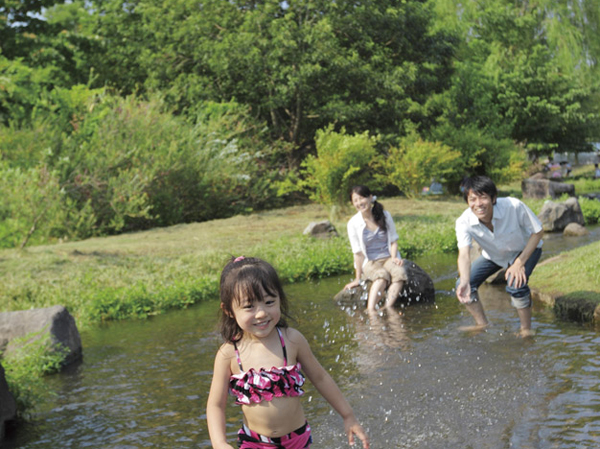 Nonoshita waterfront park (about 1940m / Car about 3 minutes). Using the Tone River and connects the Edogawa Kitasen Hashirube waterway, Waterside park of the flow of the brook 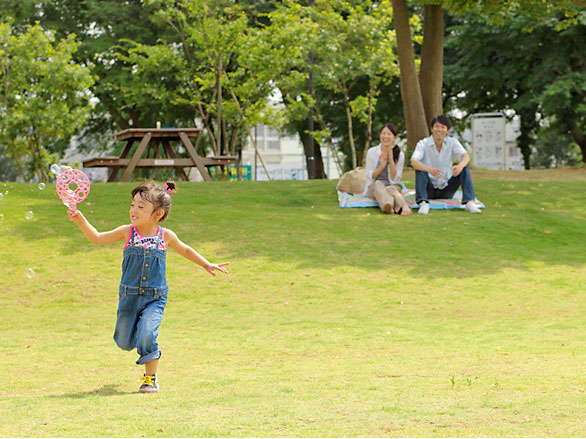 Nagareyama Otaka Forest Station south exit park (about 500m / 7-minute walk). Site area of about 20,000 sq m stuff large park 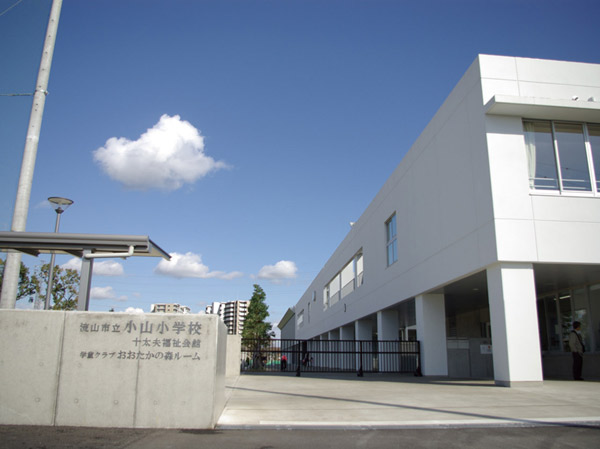 Koyama elementary school (about 600m / An 8-minute walk) is such that is not provided with the wall in the staff room and the principal's office, Eyes be attentive to more person. Featuring a Judayu Children's Center and forests of children club Otaka on site 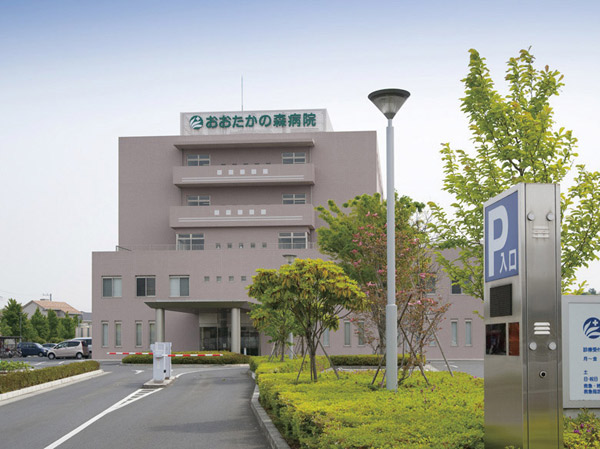 Otaka Forest Hospital (about 690m / A 9-minute walk). Located in the familiar peace of mind General Hospital 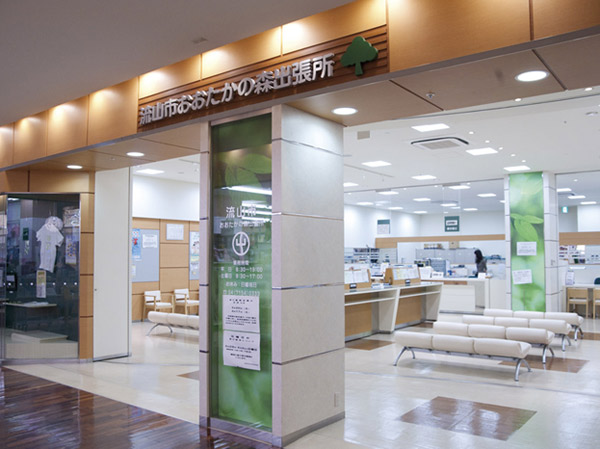 Nagareyama Otaka of forest branch office (Nagareyama Otaka Forest Shopping Center) 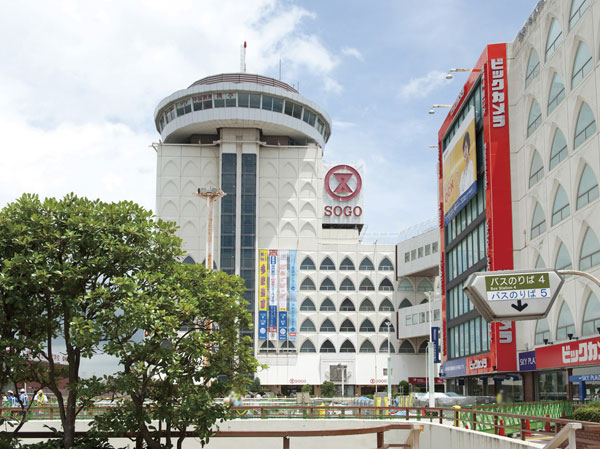 Kashiwa Station (about 4660m / About 7 minutes by car) Other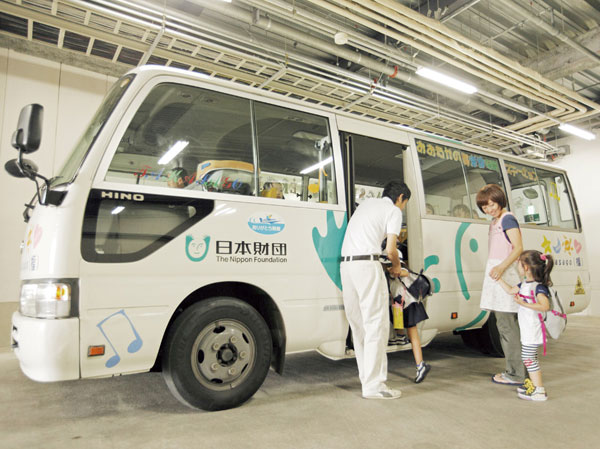 Child care support in the prefecture's first pick-up childcare system. "Forest Kids Garden" (Life Garden Nagareyama Otaka in the forest / About 230m ・ 3 minutes), the walk, The pick-up to the specified nursery dedicated bus, Introduce a system that will entrusted in the facility until the pick-up (fiscal 2011, The company survey) Floor: 3LD ・ K + 2WIC (walk-in closet), the occupied area: 70.35 sq m, Price: 35,800,000 yen, now on sale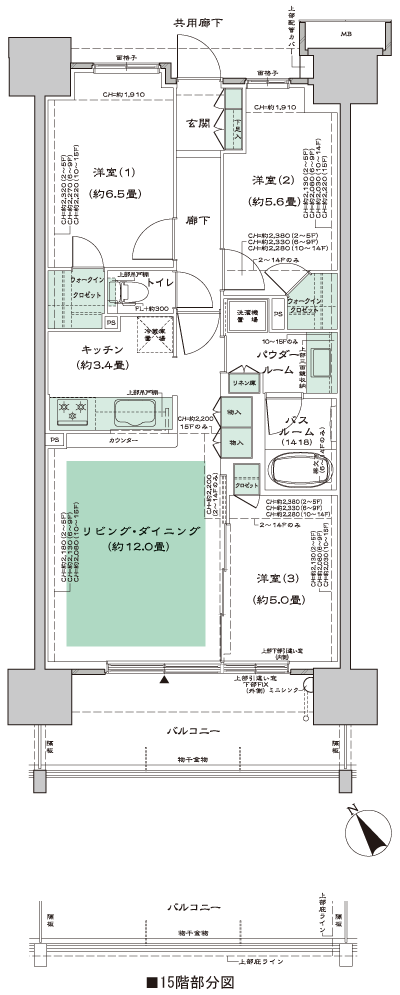 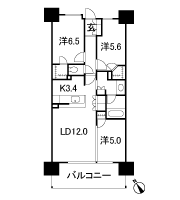 Location | |||||||||||||||||||||||||||||||||||||||||||||||||||||||||||||||||||||||||||||||||||||||||||||||||||||||||