Investing in Japanese real estate
2014February
28,980,000 yen ~ 35,780,000 yen, 3LDK ・ 3LDK + S (storeroom), 70.18 sq m ~ 83.33 sq m
New Apartments » Kanto » Chiba Prefecture » Nagareyama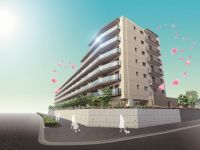 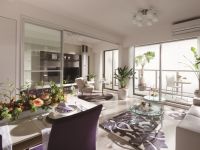
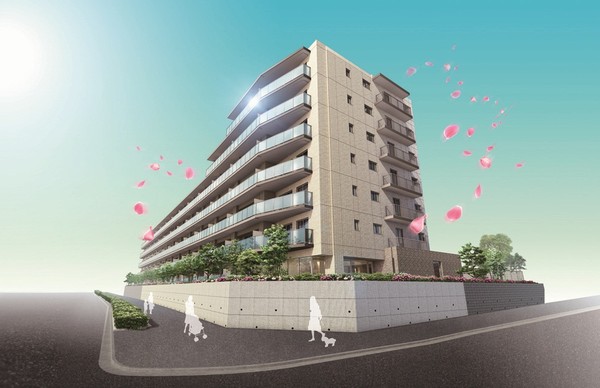 High convenience, Rich 74 House is the birth of wrapped earth in all units facing south to the green. Order to be built in about 2.2m high places than road, Without worrying about the pedestrian line of sight, High private property is maintained / Exterior - Rendering 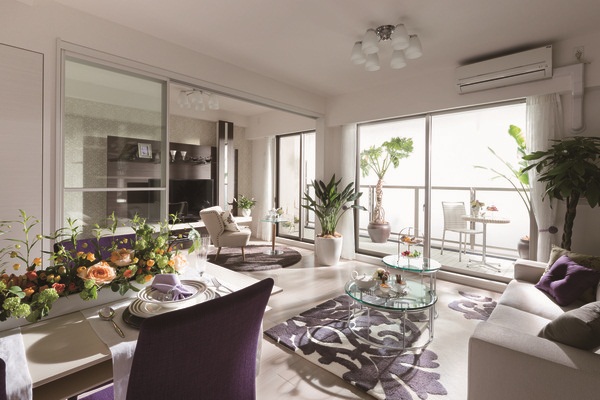 All houses facing south. By adopting the handrail of the glass panel on the balcony, Bright natural light is plenty poured in the room / All indoor photo model Room C type ![[C type Furniture arrangement plan] 3LDK + WIC occupied area / 70.18 sq m Balcony area / 10.44 sq m planned sale price / 28,980,000 yen ● The room adjacent to the living-dining, Adopt a sliding door that can be partitioned to match the changes in the family structure. Open to or are integrated space, Spread applications with or in the children's room closed](/images/chiba/nagareyama/d13c0ew13.jpg) [C type Furniture arrangement plan] 3LDK + WIC occupied area / 70.18 sq m Balcony area / 10.44 sq m planned sale price / 28,980,000 yen ● The room adjacent to the living-dining, Adopt a sliding door that can be partitioned to match the changes in the family structure. Open to or are integrated space, Spread applications with or in the children's room closed 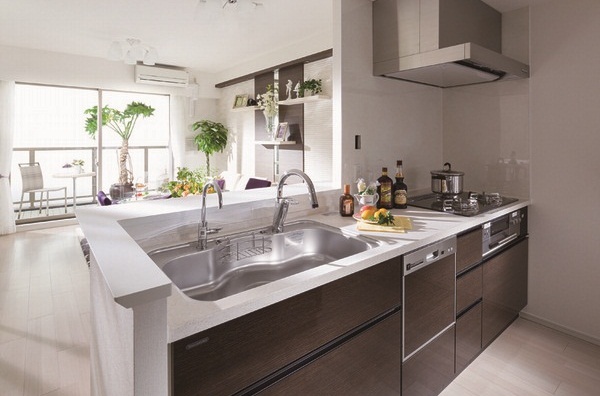 Open Counter Type kitchen. Scratch ・ Strong artificial marble top plate to the dirt, Capacity rich slide storage, Enhancement equipment, such as quiet gourmet sink to reduce the sound of the water wings 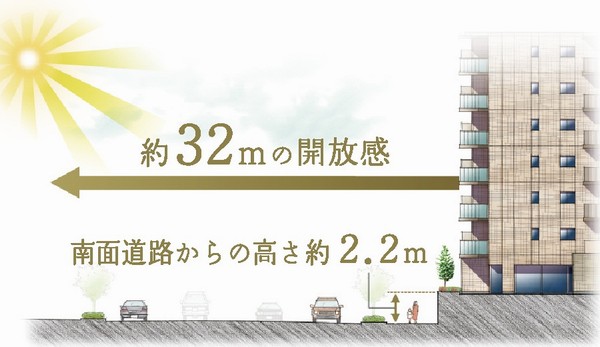 South is of about 32m boulevard. Is less worry about being blocked by the day in the future, House with an eye to the permanent residence / Location conceptual diagram 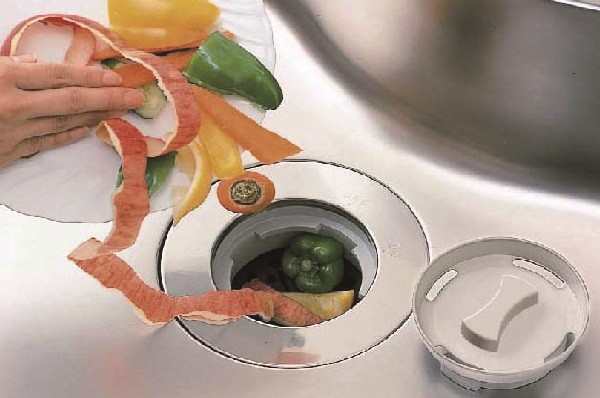 Crushing the garbage, Achieve a reduction of waste. Disposer to keep a comfortable kitchen space / Same specifications ・ standard equipment 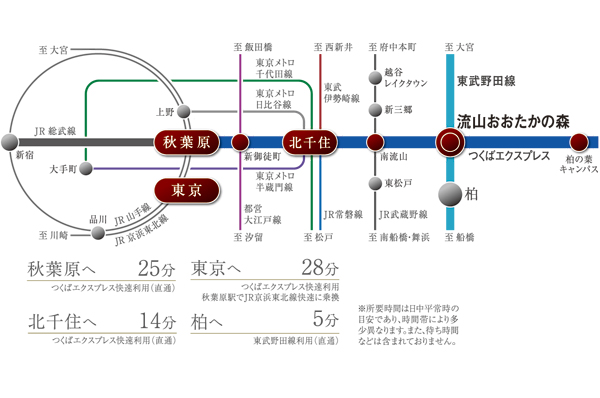 2 routes available "Nagareyama Otaka Forest" station / Access view 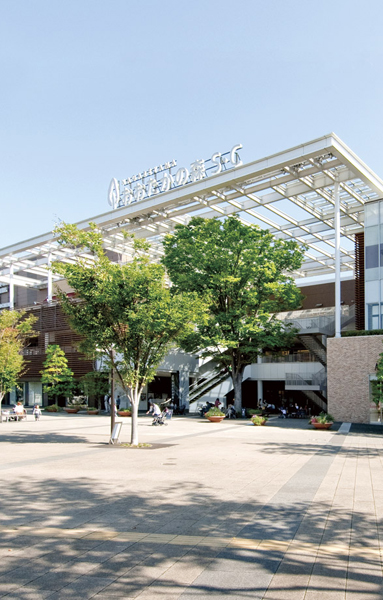 It is aligned approximately 130 stores in wide variety of shops. "Forest of Otaka S ・ C " / (Walk 13 minutes, Bicycle about 5 minutes / About 990m) 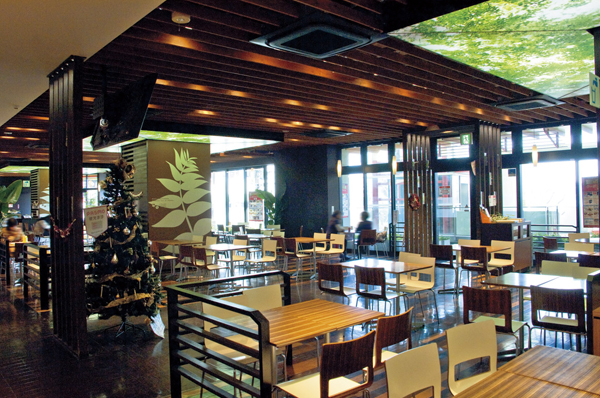 Station adjacent commercial facility with a food court "TX Grand Avenue" / (Walk 11 minutes / About 880m) 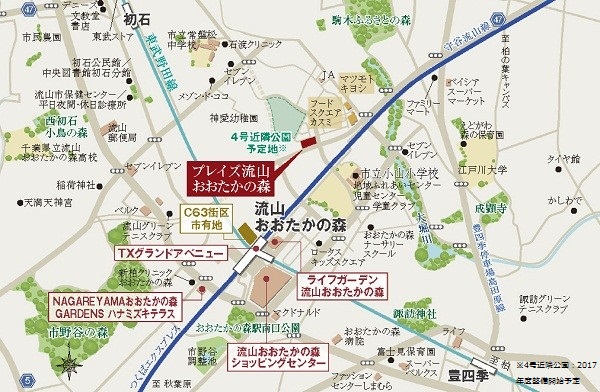 Also commercial facilities around the local, Also enhance green. / Local peripheral guide map 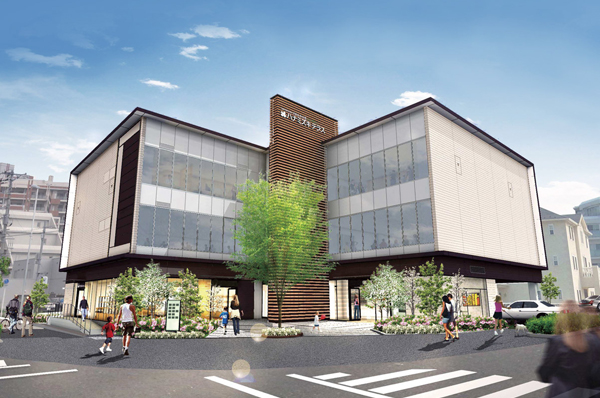 Gym ・ Beauty salons ・ Medical institution is visiting. "NAGAREYAMA Otaka of forest GARDENS Dogwood Terrace" / (Rendering ・ Walk 16 minutes, Bike about 7 minutes / About 1260m) 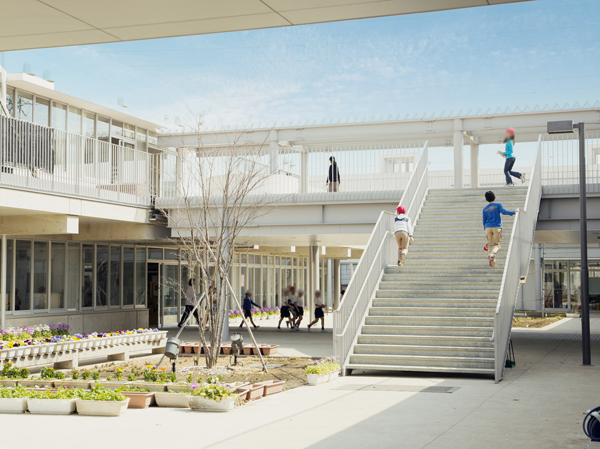 Koyama elementary school (4-minute walk / About 320m) 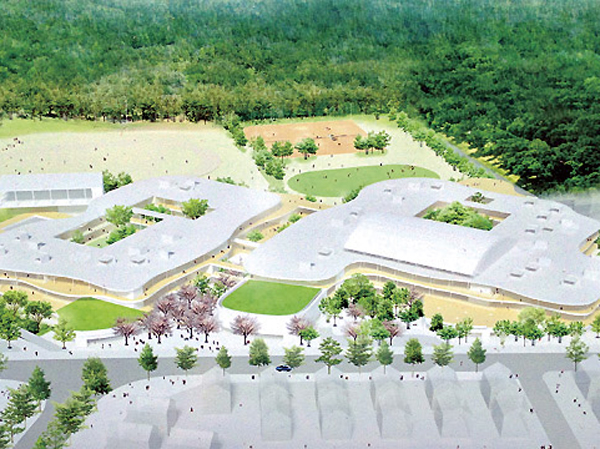 Current plan proceeds elementary and junior high school hotel school (April scheduled to be completed 2015 / Rendering / About 1880m) 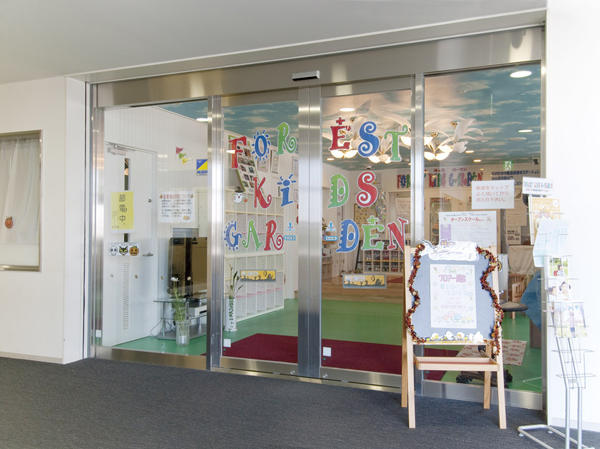 Forest Kids Garden (a 10-minute walk / About 790m) 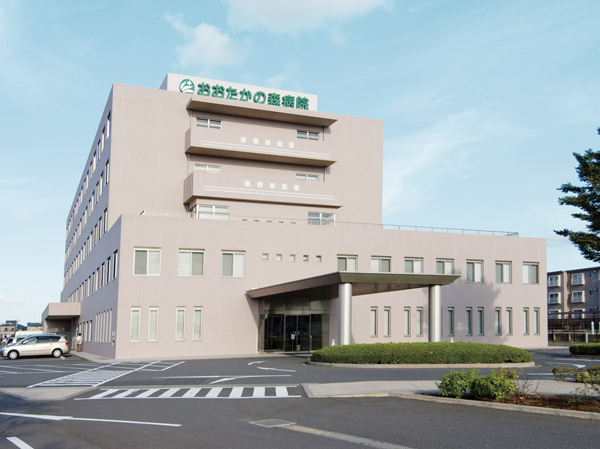 Koyama elementary school (4-minute walk / About 320m) Buildings and facilities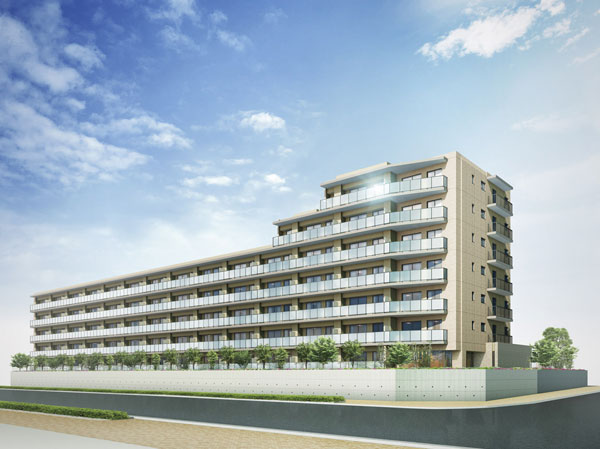 Exterior - Rendering 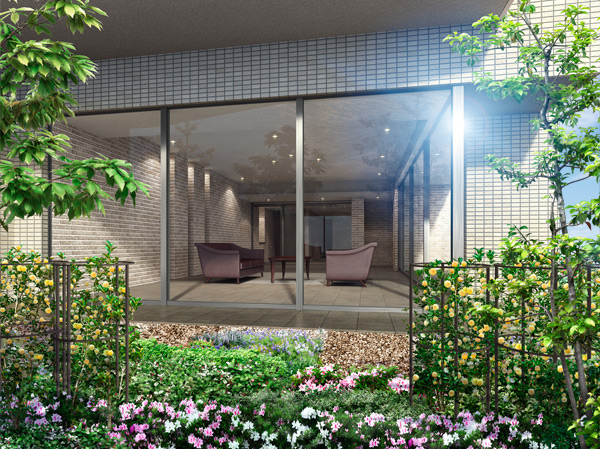 Lounge Rendering 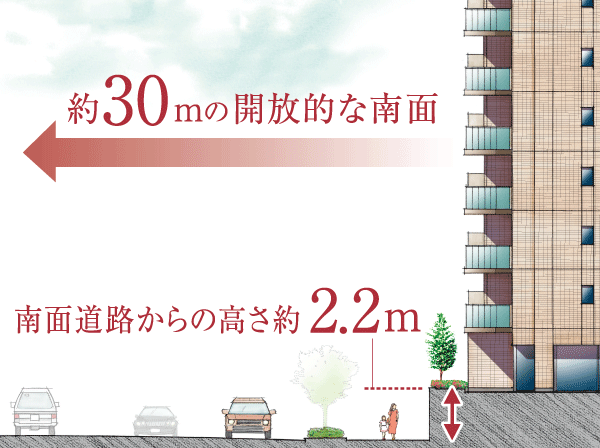 Location conceptual diagram Surrounding environment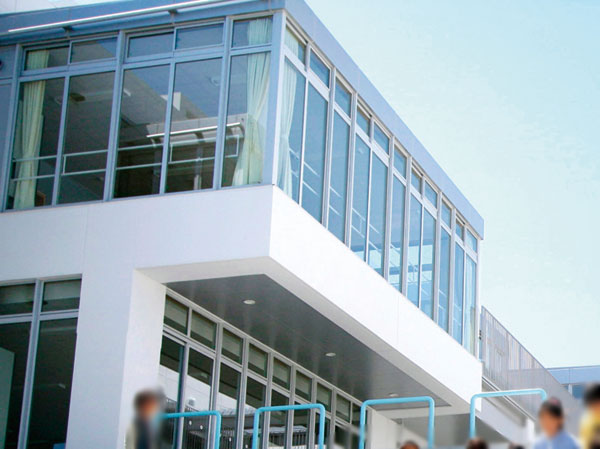 Koyama elementary school (4-minute walk / About 320m) 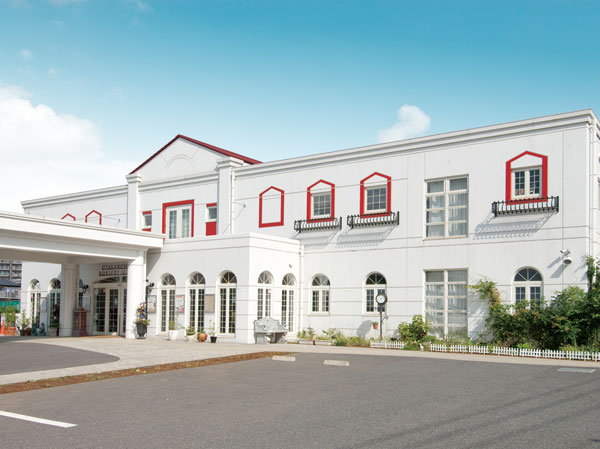 Forest Otaka Nursery School (8-minute walk / About 600m) 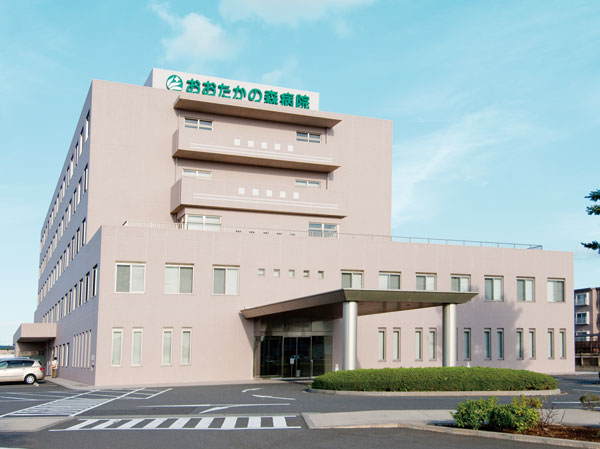 Otaka Forest hospital (a 20-minute walk / About 1570m) Living![Living. [In the cozy living space of the south-facing, Live and warm sunlight] Bright living room that incorporate a pleasant light and wind from the south ・ Dining, And room suitable for living in this land, Livability in pursuit of comfort, Nestled improve the quality of life, It stuck to its all. Color to enrich the time of relaxation and gatherings, There are elegant time in there. (living ・ dining / All interior photos of the web is model Room C type)](/images/chiba/nagareyama/d13c0ee03.jpg) [In the cozy living space of the south-facing, Live and warm sunlight] Bright living room that incorporate a pleasant light and wind from the south ・ Dining, And room suitable for living in this land, Livability in pursuit of comfort, Nestled improve the quality of life, It stuck to its all. Color to enrich the time of relaxation and gatherings, There are elegant time in there. (living ・ dining / All interior photos of the web is model Room C type) 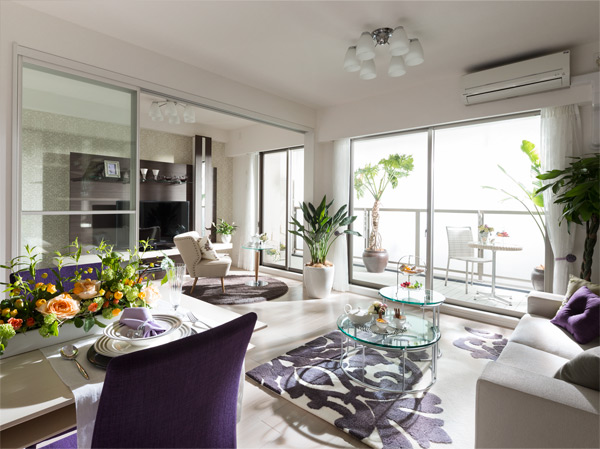 living ・ dining 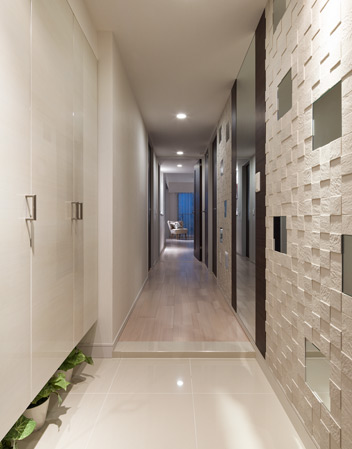 Entrance Kitchen![Kitchen. [kitchen] It has a beautiful texture, It has adopted the artificial marble countertops with excellent durability. To produce a kitchen space high note.](/images/chiba/nagareyama/d13c0ee12.jpg) [kitchen] It has a beautiful texture, It has adopted the artificial marble countertops with excellent durability. To produce a kitchen space high note. ![Kitchen. [Disposer] Equipped with a disposer which can be passed by finely grinding the garbage in the kitchen. It can be kept kitchen sanitary, Also to reduce the amount of garbage. (Same specifications)](/images/chiba/nagareyama/d13c0ee01.jpg) [Disposer] Equipped with a disposer which can be passed by finely grinding the garbage in the kitchen. It can be kept kitchen sanitary, Also to reduce the amount of garbage. (Same specifications) ![Kitchen. [Quiet gourmet sink] Reduce damping material of the sink bottom is the sound of the water wings. While the washing, Masu fun Me a conversation with family and friends.](/images/chiba/nagareyama/d13c0ee13.jpg) [Quiet gourmet sink] Reduce damping material of the sink bottom is the sound of the water wings. While the washing, Masu fun Me a conversation with family and friends. ![Kitchen. [Melamine decorative plywood] Hard surface, Water resistant ・ Due to the high heat resistance, Strong kitchen panel to scratches and dirt. Wipe quick person, Easy to clean.](/images/chiba/nagareyama/d13c0ee16.jpg) [Melamine decorative plywood] Hard surface, Water resistant ・ Due to the high heat resistance, Strong kitchen panel to scratches and dirt. Wipe quick person, Easy to clean. ![Kitchen. [3-neck built-in stove] 3-neck each of the stove with a temperature sensor. Enameled steel top, Also easy just to clean wipe quickly after cooking. (Same specifications)](/images/chiba/nagareyama/d13c0ee15.jpg) [3-neck built-in stove] 3-neck each of the stove with a temperature sensor. Enameled steel top, Also easy just to clean wipe quickly after cooking. (Same specifications) ![Kitchen. [Single lever mixing faucet] The amount of water or hot water, Simple single lever mixing faucet also temperature control with one hand. Design in pursuit of knob-friendliness with a large handle. (Same specifications)](/images/chiba/nagareyama/d13c0ee14.jpg) [Single lever mixing faucet] The amount of water or hot water, Simple single lever mixing faucet also temperature control with one hand. Design in pursuit of knob-friendliness with a large handle. (Same specifications) Bathing-wash room![Bathing-wash room. [Powder Room] Equipped with a bathroom vanity with a triple mirror can be adjusted the angle of the mirror in the powder room. The mirror surface back, Cosmetics was to ensure the space can be stored.](/images/chiba/nagareyama/d13c0ee20.jpg) [Powder Room] Equipped with a bathroom vanity with a triple mirror can be adjusted the angle of the mirror in the powder room. The mirror surface back, Cosmetics was to ensure the space can be stored. ![Bathing-wash room. [Bowl-integrated basin counter] There is no joint of the wash bowl, Also easy to clean dirt with less. The top plate of the vanity, Adopt a high-quality artificial marble.](/images/chiba/nagareyama/d13c0ee02.jpg) [Bowl-integrated basin counter] There is no joint of the wash bowl, Also easy to clean dirt with less. The top plate of the vanity, Adopt a high-quality artificial marble. ![Bathing-wash room. [Bathroom] The floor of the bathroom is encourage drainage by breaking the surface tension of water in a pattern of uneven, Attractant to quickly dried the remaining water droplets become a source of mold ・ It has adopted a headrace flooring.](/images/chiba/nagareyama/d13c0ee17.jpg) [Bathroom] The floor of the bathroom is encourage drainage by breaking the surface tension of water in a pattern of uneven, Attractant to quickly dried the remaining water droplets become a source of mold ・ It has adopted a headrace flooring. ![Bathing-wash room. [Bathroom heating dryer] Of the day and of the pollen season rain, Convenient to dry the laundry. There is also effective in mold prevention. Winter can also be used in the bathroom of heating.](/images/chiba/nagareyama/d13c0ee19.jpg) [Bathroom heating dryer] Of the day and of the pollen season rain, Convenient to dry the laundry. There is also effective in mold prevention. Winter can also be used in the bathroom of heating. ![Bathing-wash room. [Low-floor bathtub / Bathroom handrail] It was kept low the height of the tub, It straddles easy to adopt a low-floor type of bathtub. Also installation safe handrail when standing up. (Published photograph of the low-floor bathtub)](/images/chiba/nagareyama/d13c0ee18.jpg) [Low-floor bathtub / Bathroom handrail] It was kept low the height of the tub, It straddles easy to adopt a low-floor type of bathtub. Also installation safe handrail when standing up. (Published photograph of the low-floor bathtub) Receipt![Receipt. [Walk-in closet] Also leave enough room in a private room, Also, Of large capacity walk-in closet, etc., Also we have established enhance the storage facility.](/images/chiba/nagareyama/d13c0ee06.jpg) [Walk-in closet] Also leave enough room in a private room, Also, Of large capacity walk-in closet, etc., Also we have established enhance the storage facility. 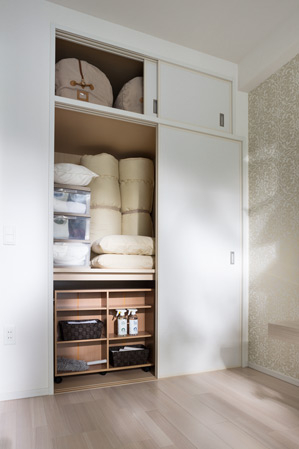 Futon closet 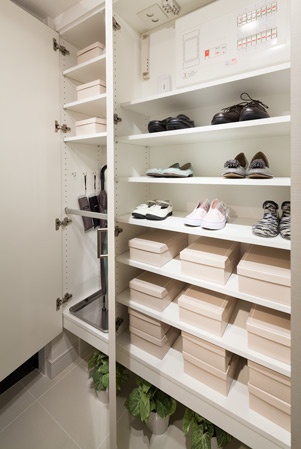 Footwear input Interior![Interior. [Master bedroom] Bedroom invites a deep sleep and refreshing awakening is, Stuck on the quality of comfort more than anything.](/images/chiba/nagareyama/d13c0ee09.jpg) [Master bedroom] Bedroom invites a deep sleep and refreshing awakening is, Stuck on the quality of comfort more than anything. 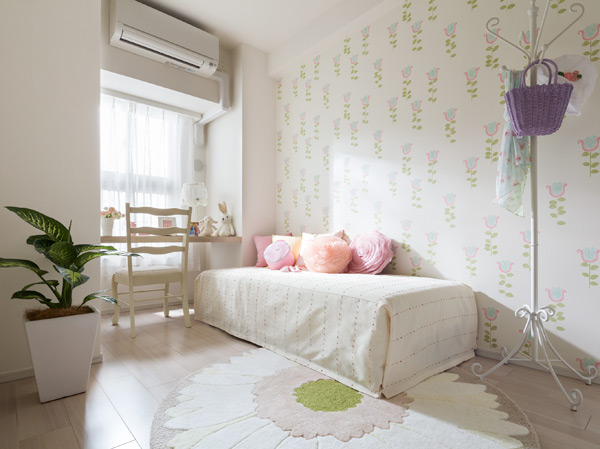 Western style room 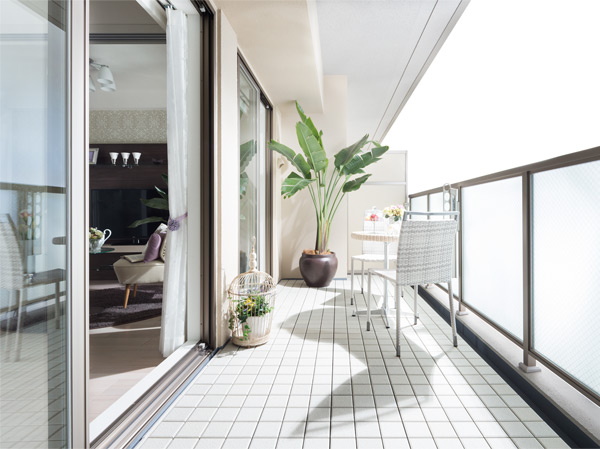 (Shared facilities ・ Common utility ・ Pet facility ・ Variety of services ・ Security ・ Earthquake countermeasures ・ Disaster-prevention measures ・ Building structure ・ Such as the characteristics of the building) Shared facilities![Shared facilities. [Fragrant bright light and a pleasant breeze, All houses facing south open mansion of] Its elegant appearance in harmony with the street is, To open location in the height of about 2.2m from the road surface, It was achieved all houses facing south, Sunny appearance. Presence of mind in which the earth color tones and design, It reflects the elegant living here. (Exterior view)](/images/chiba/nagareyama/d13c0ef01.gif) [Fragrant bright light and a pleasant breeze, All houses facing south open mansion of] Its elegant appearance in harmony with the street is, To open location in the height of about 2.2m from the road surface, It was achieved all houses facing south, Sunny appearance. Presence of mind in which the earth color tones and design, It reflects the elegant living here. (Exterior view) ![Shared facilities. [Fulfill the openness and private property together, Calm location] The place where <PLAYS Nagareyama Otaka of forest> is born, Since that is about 2.2m and one step higher from the road surface, It is not to worry about line of sight from the pedestrian, High private even in the first floor dwelling units have been kept. at the same time, Excellent sense of openness because it is the south side of the road width is also taken as wide as about 32m, Also sidewalk width, Peace of mind at the time of the child with the outing, It has secured a room. (Elevation conceptual diagram)](/images/chiba/nagareyama/d13c0ef04.jpg) [Fulfill the openness and private property together, Calm location] The place where <PLAYS Nagareyama Otaka of forest> is born, Since that is about 2.2m and one step higher from the road surface, It is not to worry about line of sight from the pedestrian, High private even in the first floor dwelling units have been kept. at the same time, Excellent sense of openness because it is the south side of the road width is also taken as wide as about 32m, Also sidewalk width, Peace of mind at the time of the child with the outing, It has secured a room. (Elevation conceptual diagram) ![Shared facilities. [Graceful garden blooming of roses] Moving an eye on the garden from the south-facing bright lounge, There are, A beautiful rose that symbolizes the life of Mrs., It blooms gracefully flower. In friendly look with hidden pomp Some of delicacy, Makes the eyes of people who live in Mase pleasure the mind. (Site layout)](/images/chiba/nagareyama/d13c0ef05.jpg) [Graceful garden blooming of roses] Moving an eye on the garden from the south-facing bright lounge, There are, A beautiful rose that symbolizes the life of Mrs., It blooms gracefully flower. In friendly look with hidden pomp Some of delicacy, Makes the eyes of people who live in Mase pleasure the mind. (Site layout) ![Shared facilities. [Support a comfortable outing for your family] Since the premises are equipped with dwelling units worth of parking, Your home, of course with small children, Weekend of leisure Ya, It is very smooth even when you or carry a large luggage. Also, Bicycle needed to go out to the neighborhood, And two minutes each dwelling unit, Ensure sufficient Bike storage. further, Mini bike also offers a six minute space. (The photograph is an example of a parking can be a car)](/images/chiba/nagareyama/d13c0ef02.jpg) [Support a comfortable outing for your family] Since the premises are equipped with dwelling units worth of parking, Your home, of course with small children, Weekend of leisure Ya, It is very smooth even when you or carry a large luggage. Also, Bicycle needed to go out to the neighborhood, And two minutes each dwelling unit, Ensure sufficient Bike storage. further, Mini bike also offers a six minute space. (The photograph is an example of a parking can be a car) Security![Security. [Comprehensive online monitoring system of 24 hours a day, 365 days a year "Owl 24"] Of common areas and each dwelling unit fire and equipment abnormality such as monitored by the machine 24 hours a day, 365 days a year "Owl 24". When abnormalities, Sensor detects automatically, Report to the security company via the Owl 24 center. Such as guards to express depending on the situation, To protect the day-to-day life in a rapid response.](/images/chiba/nagareyama/d13c0ef13.gif) [Comprehensive online monitoring system of 24 hours a day, 365 days a year "Owl 24"] Of common areas and each dwelling unit fire and equipment abnormality such as monitored by the machine 24 hours a day, 365 days a year "Owl 24". When abnormalities, Sensor detects automatically, Report to the security company via the Owl 24 center. Such as guards to express depending on the situation, To protect the day-to-day life in a rapid response. ![Security. [It was both the usability and security of "auto-lock system."] In the entrance hall, Installing the auto-lock with a camera. By checking the visitors from each dwelling unit, It prevents suspicious person of the invasion in advance. Because everyone of residents can be unlocked by simply holding the key of the dwelling unit to leader, You can go home smoothly even when a lot of baggage, such as shopping the way home.](/images/chiba/nagareyama/d13c0ef14.jpg) [It was both the usability and security of "auto-lock system."] In the entrance hall, Installing the auto-lock with a camera. By checking the visitors from each dwelling unit, It prevents suspicious person of the invasion in advance. Because everyone of residents can be unlocked by simply holding the key of the dwelling unit to leader, You can go home smoothly even when a lot of baggage, such as shopping the way home. ![Security. [surveillance camera] The main point of the shared spaces such as elevator, Installing a security camera. The image was stored for a period of time, You just in case. ※ Rental corresponding (same specifications)](/images/chiba/nagareyama/d13c0ef15.jpg) [surveillance camera] The main point of the shared spaces such as elevator, Installing a security camera. The image was stored for a period of time, You just in case. ※ Rental corresponding (same specifications) ![Security. [Reversible cylinder key] Own stick ・ Because of the round key, It is almost impossible to be difficult and unauthorized copying is possible to read the key pattern from the cylinder. (Conceptual diagram)](/images/chiba/nagareyama/d13c0ef16.jpg) [Reversible cylinder key] Own stick ・ Because of the round key, It is almost impossible to be difficult and unauthorized copying is possible to read the key pattern from the cylinder. (Conceptual diagram) ![Security. [Hands-free intercom with color monitor] The visitors shared entrance, You can check the color video and audio. Hands-free specification that can be operated with one finger. Convenient with recording function. (Same specifications)](/images/chiba/nagareyama/d13c0ef17.jpg) [Hands-free intercom with color monitor] The visitors shared entrance, You can check the color video and audio. Hands-free specification that can be operated with one finger. Convenient with recording function. (Same specifications) Earthquake ・ Disaster-prevention measures![earthquake ・ Disaster-prevention measures. [Provided in the event of a disaster, Store the supplies and consumables to disaster prevention warehouse] It established a disaster prevention warehouse that was stockpiling the items of emergency. Aid for equipment and household items for the event of a disaster, It will store such as medical supplies. (Same specifications)](/images/chiba/nagareyama/d13c0ef03.jpg) [Provided in the event of a disaster, Store the supplies and consumables to disaster prevention warehouse] It established a disaster prevention warehouse that was stockpiling the items of emergency. Aid for equipment and household items for the event of a disaster, It will store such as medical supplies. (Same specifications) ![earthquake ・ Disaster-prevention measures. [Emergency generator] Even in people who have never touched a generator until now, Feel free to use a new type of generator. (Same specifications)](/images/chiba/nagareyama/d13c0ef18.jpg) [Emergency generator] Even in people who have never touched a generator until now, Feel free to use a new type of generator. (Same specifications) ![earthquake ・ Disaster-prevention measures. [Emergency toilet] The event of a disaster, If the electricity and water supply is stopped, Emergency toilet that can be simplified installation in sewage basins. (Same specifications)](/images/chiba/nagareyama/d13c0ef19.jpg) [Emergency toilet] The event of a disaster, If the electricity and water supply is stopped, Emergency toilet that can be simplified installation in sewage basins. (Same specifications) Building structure![Building structure. [Strict check system by the house performance evaluation organization is a third-party organization] In <PLAYS Nagareyama Otaka Forest>, Based on the "Law on the Promotion of the Housing Quality Assurance", We have received a performance evaluation by the "Housing Performance Indication System". For the performance of the conventional understanding hard to was dwelling, In third-party organizations are the same criteria that have been registered by the Minister of Land, Infrastructure and Transport, Thing that put the grade (numerical value). Furthermore,, As has been required performance design is performed, Check whether the construction work has been underway to design content Street, which is evaluated. (All houses) ※ For more information see "Housing term large Dictionary"](/images/chiba/nagareyama/d13c0ef10.gif) [Strict check system by the house performance evaluation organization is a third-party organization] In <PLAYS Nagareyama Otaka Forest>, Based on the "Law on the Promotion of the Housing Quality Assurance", We have received a performance evaluation by the "Housing Performance Indication System". For the performance of the conventional understanding hard to was dwelling, In third-party organizations are the same criteria that have been registered by the Minister of Land, Infrastructure and Transport, Thing that put the grade (numerical value). Furthermore,, As has been required performance design is performed, Check whether the construction work has been underway to design content Street, which is evaluated. (All houses) ※ For more information see "Housing term large Dictionary" ![Building structure. [The four corners of the room can be used effectively "out frame construction method"] It has adopted the "out-frame construction method" to the corner. Since the pillar is not out, Easy to furniture layout, You can clean and use the space to every corner. ※ Except part (conceptual diagram)](/images/chiba/nagareyama/d13c0ef11.gif) [The four corners of the room can be used effectively "out frame construction method"] It has adopted the "out-frame construction method" to the corner. Since the pillar is not out, Easy to furniture layout, You can clean and use the space to every corner. ※ Except part (conceptual diagram) ![Building structure. [Welding closed muscle] The pillar part to support the building, Adopt a welding closed muscle welding the seams at the factory. It has achieved a tenacious structure with respect to the earthquake shaking. ※ Except part (conceptual diagram)](/images/chiba/nagareyama/d13c0ef12.gif) [Welding closed muscle] The pillar part to support the building, Adopt a welding closed muscle welding the seams at the factory. It has achieved a tenacious structure with respect to the earthquake shaking. ※ Except part (conceptual diagram) Other![Other. [Resident-only portal site "wonderful net"] In order to deliver a comfortable living to everyone of you live, Offer an apartment dedicated portal site. Management association operational support, such as various types of contact and announcements, Furthermore, we plan a number of content in close contact with the living, such as regional information.](/images/chiba/nagareyama/d13c0ef07.gif) [Resident-only portal site "wonderful net"] In order to deliver a comfortable living to everyone of you live, Offer an apartment dedicated portal site. Management association operational support, such as various types of contact and announcements, Furthermore, we plan a number of content in close contact with the living, such as regional information. ![Other. [24 hours dumping OK] It is available regardless of the day of the week and time. For with key, Garbage left of outsiders, It prevents suspicious person of intrusion.](/images/chiba/nagareyama/d13c0ef08.gif) [24 hours dumping OK] It is available regardless of the day of the week and time. For with key, Garbage left of outsiders, It prevents suspicious person of intrusion. ![Other. [Hot water in the comfort of high-efficiency heat source machine "eco Jaws"] Conventionally, effectively making the hot water by reusing (latent heat recovery) in the secondary heat exchanger of the waste heat at the time of discarded have gas combustion "Eco Jaws". To reduce gas consumption, Muri Among the day-to-day life ・ We realize there is no wasted energy saving life. (Same specifications)](/images/chiba/nagareyama/d13c0ef20.gif) [Hot water in the comfort of high-efficiency heat source machine "eco Jaws"] Conventionally, effectively making the hot water by reusing (latent heat recovery) in the secondary heat exchanger of the waste heat at the time of discarded have gas combustion "Eco Jaws". To reduce gas consumption, Muri Among the day-to-day life ・ We realize there is no wasted energy saving life. (Same specifications) ![Other. [Home delivery locker] We established the home delivery locker in the entrance to receive luggage even when absent. ※ Lease corresponding (same specifications)](/images/chiba/nagareyama/d13c0ef09.jpg) [Home delivery locker] We established the home delivery locker in the entrance to receive luggage even when absent. ※ Lease corresponding (same specifications) Surrounding environment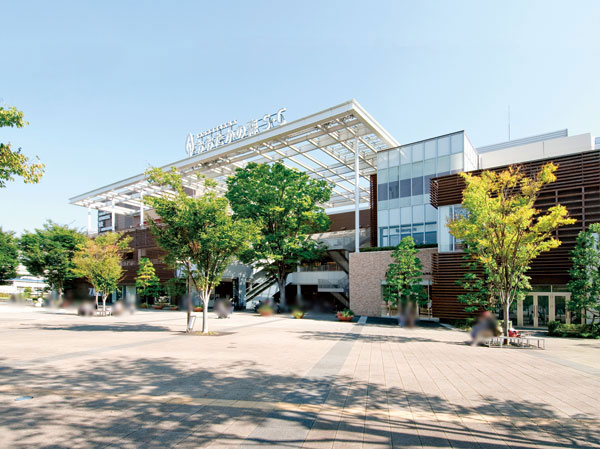 Nagareyama Otaka of forest S ・ C: Takashimaya Food Maison, Ito-Yokado, TOHO Cinemas, LOFT, Kinokuniya Co., Ltd., Central Wellness Club, Nagareyama City Hall (Nagareyama Otaka Forest branch office) (13 mins / About 990m) 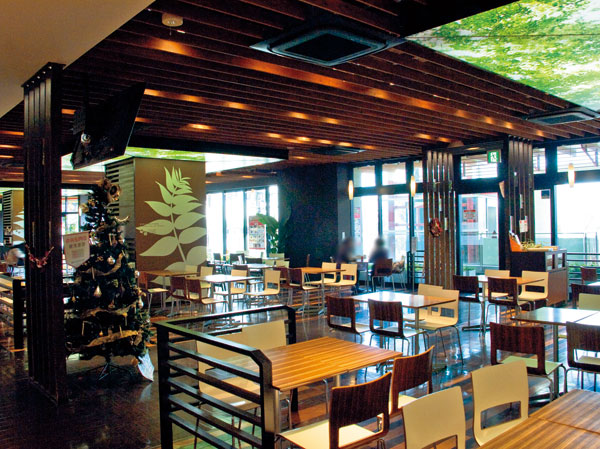 TX Grand Avenue (11 minutes' walk / About 880m) 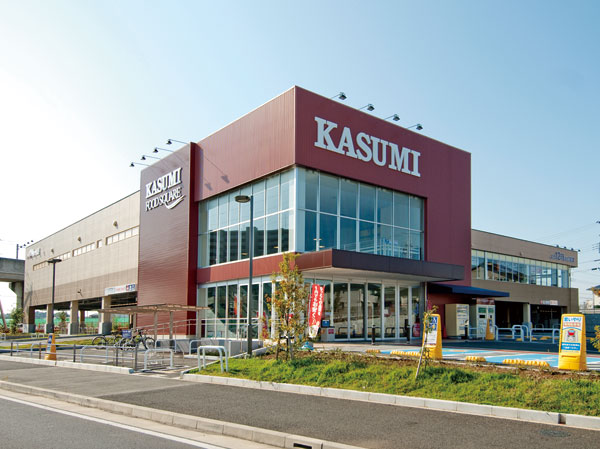 Food Square Kasumi (3-minute walk / About 190m) 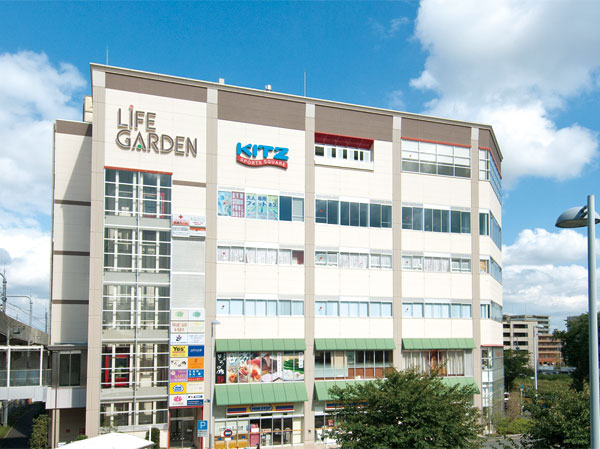 Life Garden Nagareyama Otaka Forest (a 10-minute walk / About 790m) 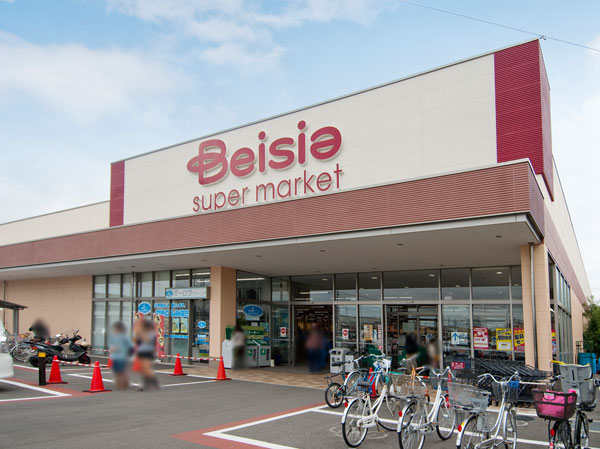 Beisia supermarket (14 mins / About 1110m) 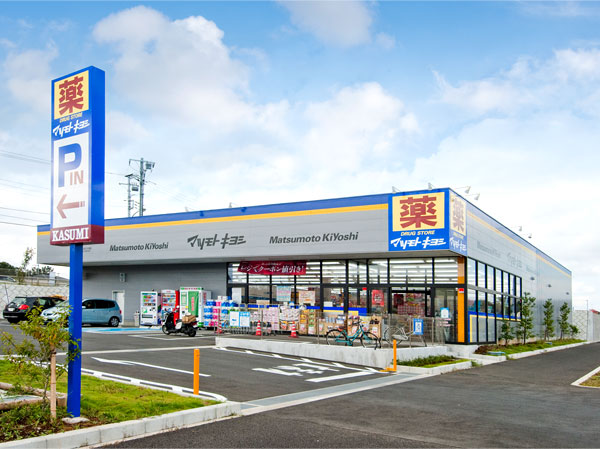 Matsumotokiyoshi (a 5-minute walk / About 360m) 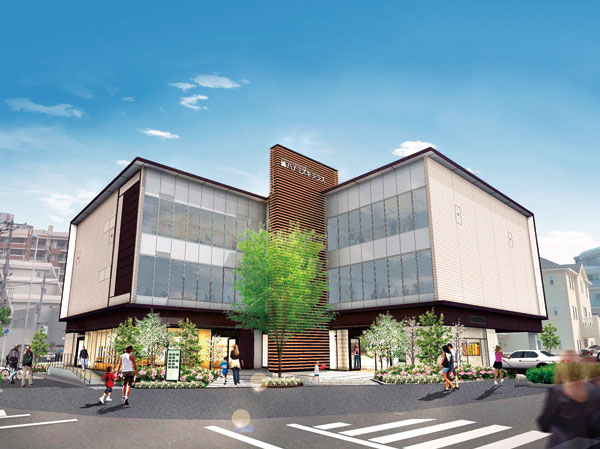 NAGAREYAMA Otaka of forest GARDENS dogwood terrace (walk 16 minutes / About 1260m) ※ Scheduled for completion time / March 2013 (Rendering) 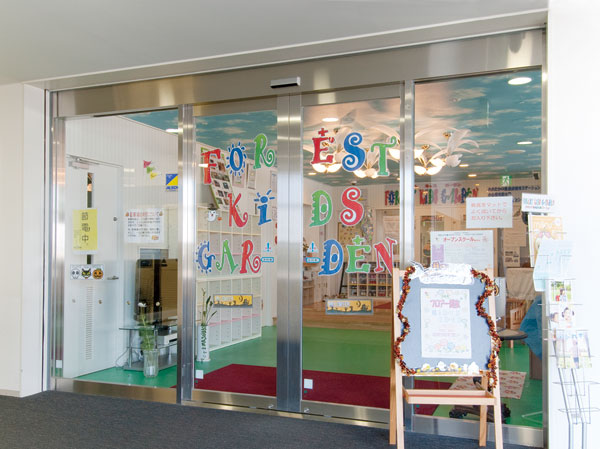 Forest Kids Garden (a 10-minute walk / About 790m) 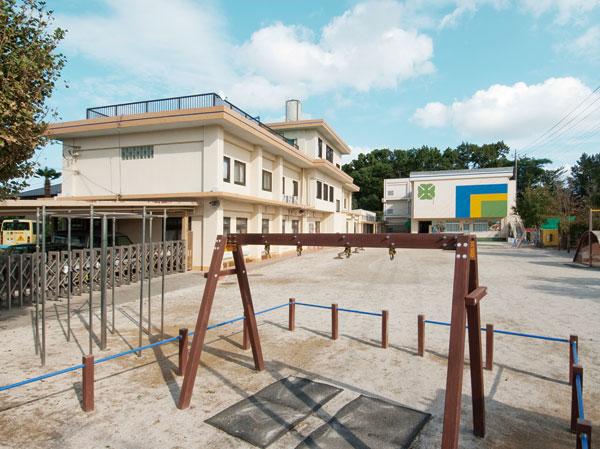 Meshing kindergarten (5-minute walk / About 360m) 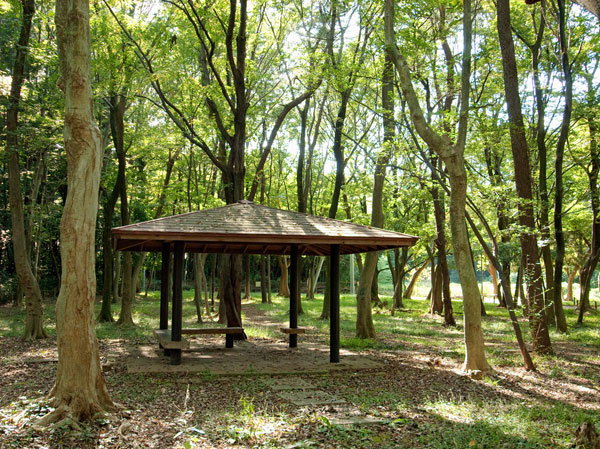 Komaki hometown of forest (a 10-minute walk / About 780m) 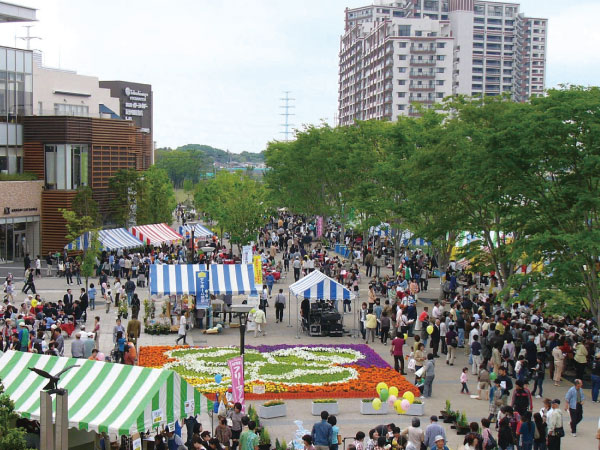 South exit city square (13 mins / About 990m) 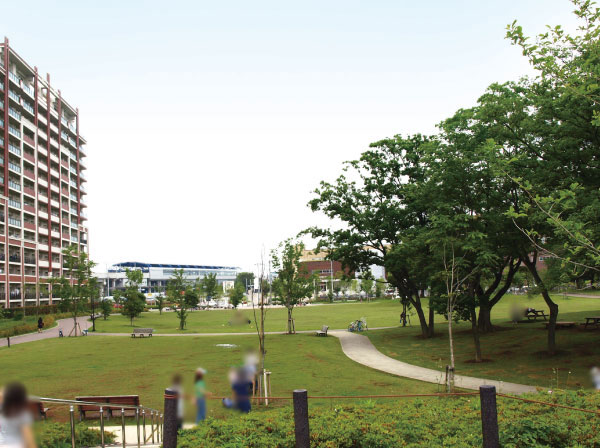 Otaka Forest south entrance park (walk 16 minutes / About 1230m) Floor: 3LDK + S + WIC, the occupied area: 83.33 sq m, Price: 35,780,000 yen, now on sale 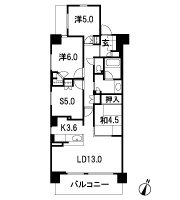 Floor: 3LDK + FC + WIC, the area occupied: 72.6 sq m, Price: 29,980,000 yen, now on sale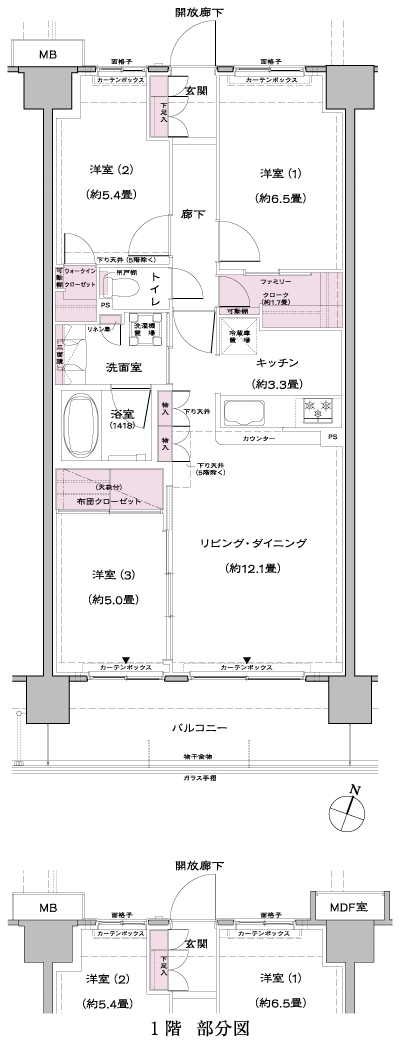 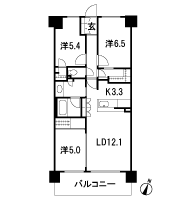 Floor: 3LDK + WIC, the occupied area: 70.18 sq m, Price: 28,980,000 yen ・ 30,580,000 yen, now on sale Floor: 3LDK + WIC, the occupied area: 70.18 sq m, Price: 28,980,000 yen (plan), now on sale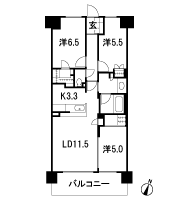 Floor: 3LDK + WIC, the occupied area: 70.18 sq m, Price: 29,980,000 yen, now on sale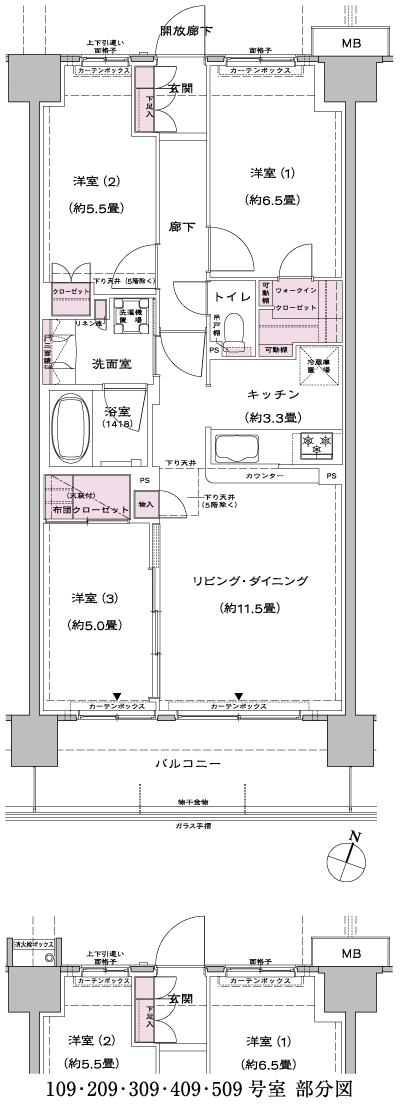 Floor: 3LDK + WIC, the occupied area: 70.18 sq m, Price: 29,580,000 yen (plan), now on sale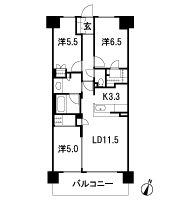 Floor: 3LDK + WIC, the occupied area: 69.37 sq m, Price: 25,980,000 yen (plan), now on sale 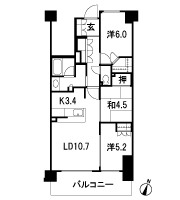 Floor: 4LDK + WIC, the occupied area: 83.28 sq m, Price: 35,180,000 yen (plan), now on sale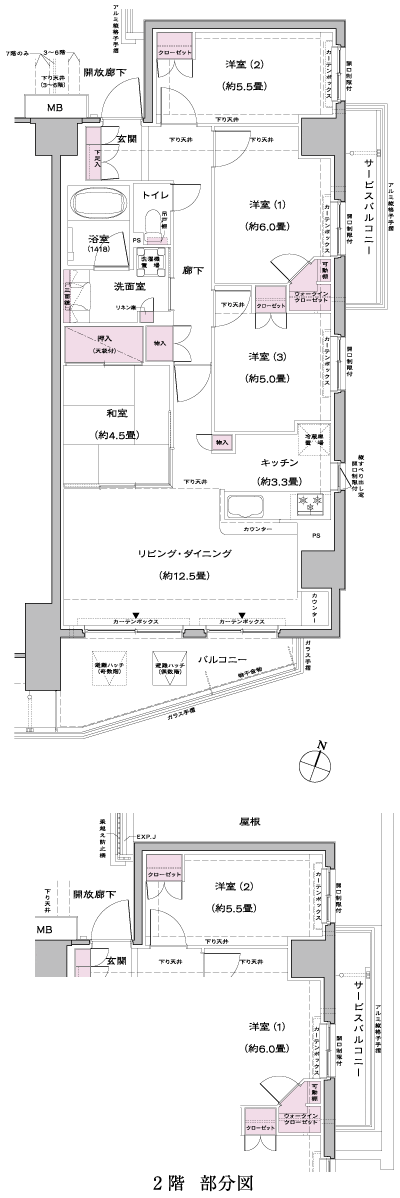 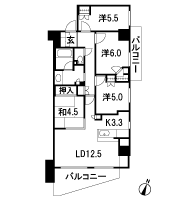 Location | |||||||||||||||||||||||||||||||||||||||||||||||||||||||||||||||||||||||||||||||||||||||||||||||||||||||||