Investing in Japanese real estate
2014January
3LDK ~ 4LDK, 70.08 sq m ~ 80.68 sq m
New Apartments » Kanto » Chiba Prefecture » Nagareyama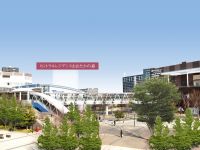 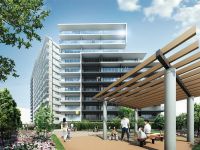
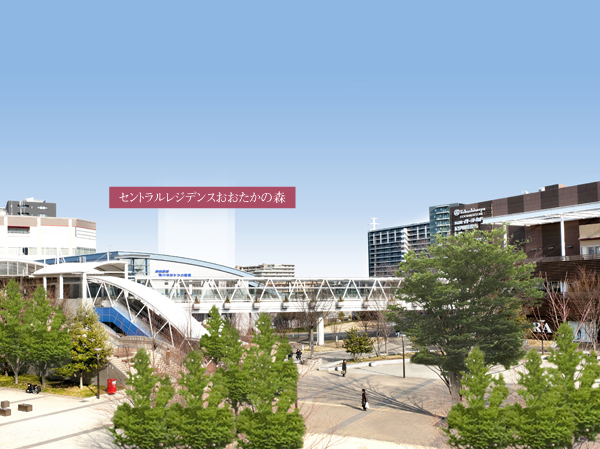 Posted photos "Nagareyama Otaka Forest" station near the shooting (February 2012) was CG synthesis and light of the local portion to those ・ In fact a slightly different is processed. Surrounding environment might change in the future. (Local photo) 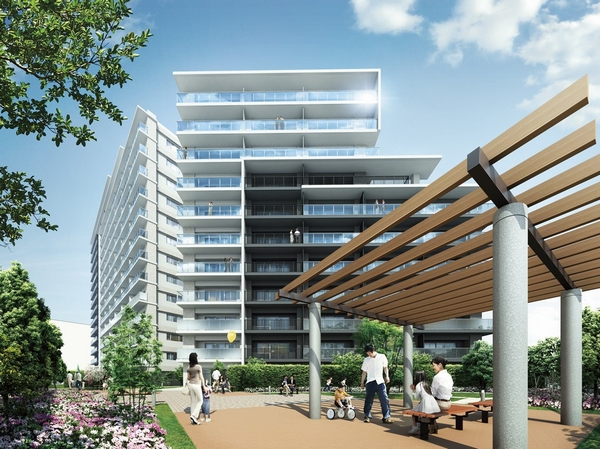 Exterior - Rendering 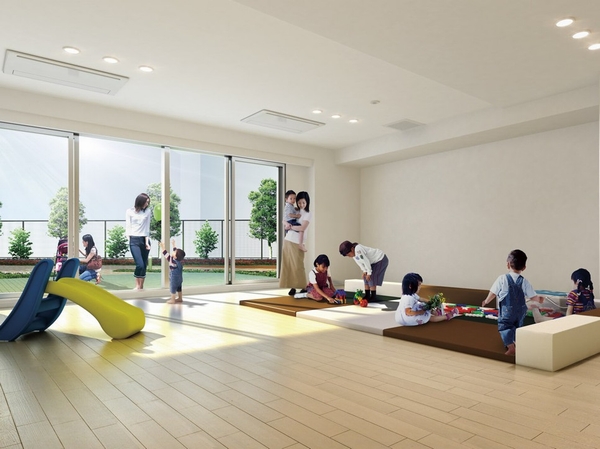 Children's Room (meeting room Iku Kaneko support facilities) Rendering 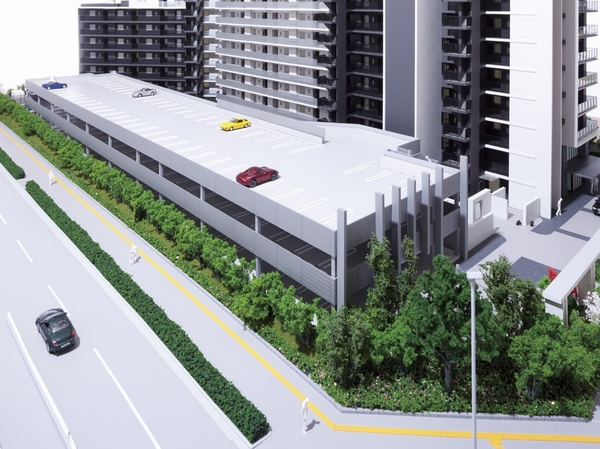 Exterior - Rendering 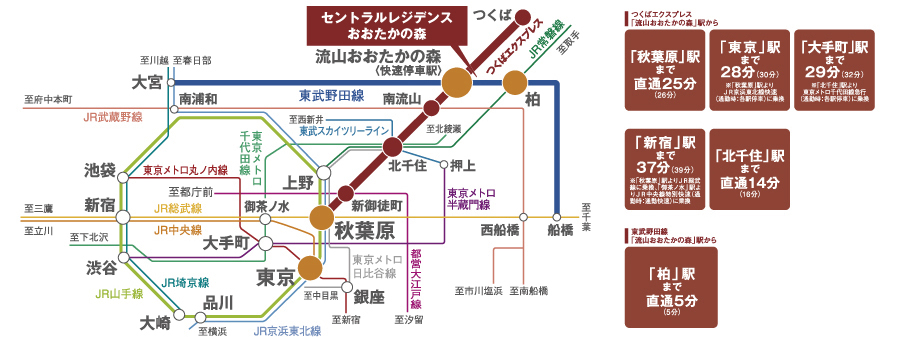 route map ※ Time required of me is an indication of the time during the day normal (at the time of commuting), Slightly different by the time zone. Also, Latency ・ It does not include the transfer time. 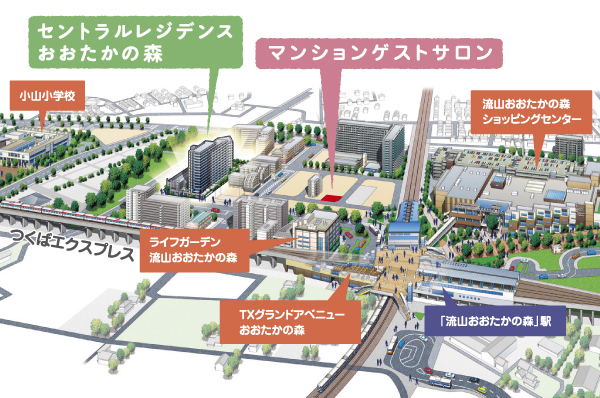 Location concept illustrations ※ Illustration is a conceptual view for explaining the location status, Building location ・ height ・ distance ・ Scale, etc. will differ from the actual. 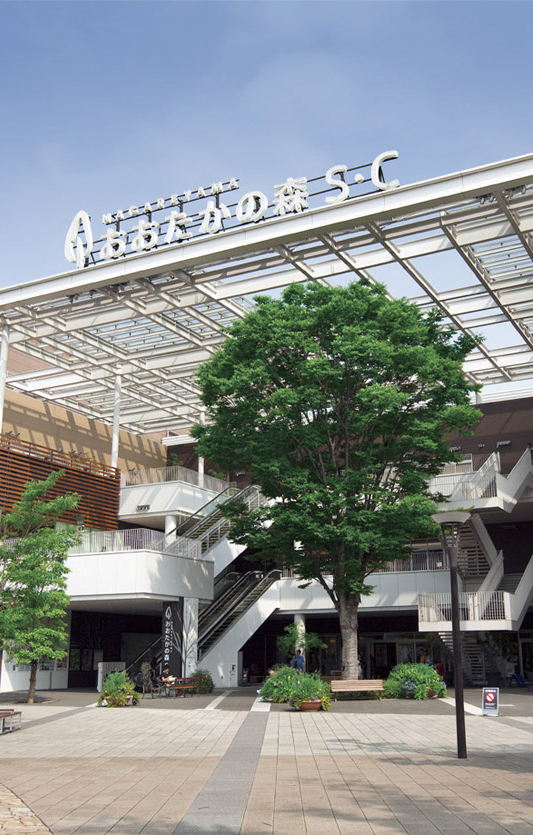 Forest Nagareyama Otaka shopping center (about 440m ・ 6-minute walk)  Takashimaya Food Maison (Nagareyama Otaka Forest Shopping Center) 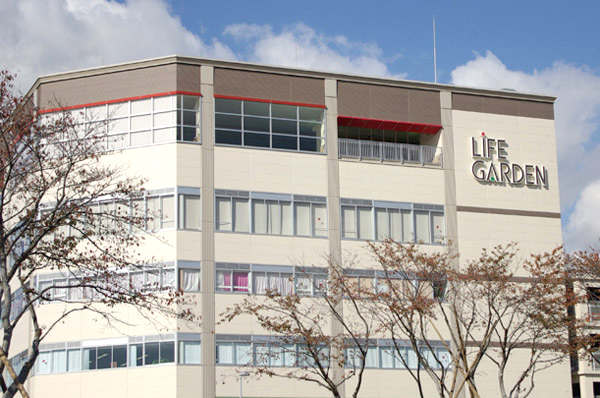 Life Garden Nagareyama Otaka of forest (about 210m ・ A 3-minute walk) 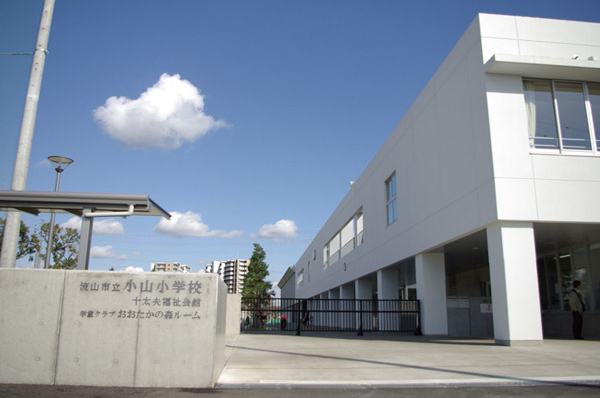 Koyama elementary school (about 450m ・ 6-minute walk) Buildings and facilities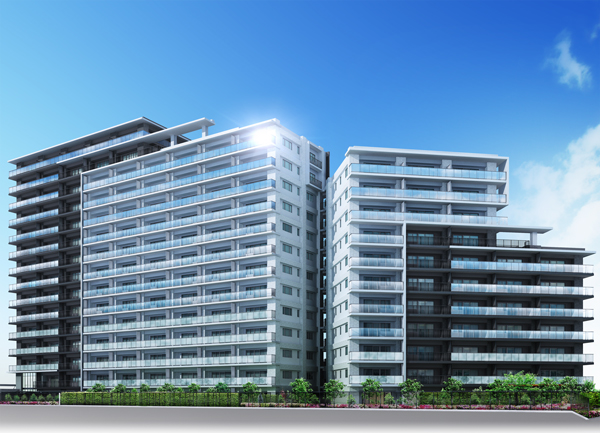 Sumitomo Realty & Development is give "Nagareyama Otaka of forest PJ" 3rd. All 168 House of family type of room is enhanced. 3LD ・ K center, All houses south ・ Southwestward bright distribution building plan. Also adopted advanced equipment (Exterior view) ※ Which was raised to draw based on the drawings of the planning stage, In fact a slightly different Surrounding environment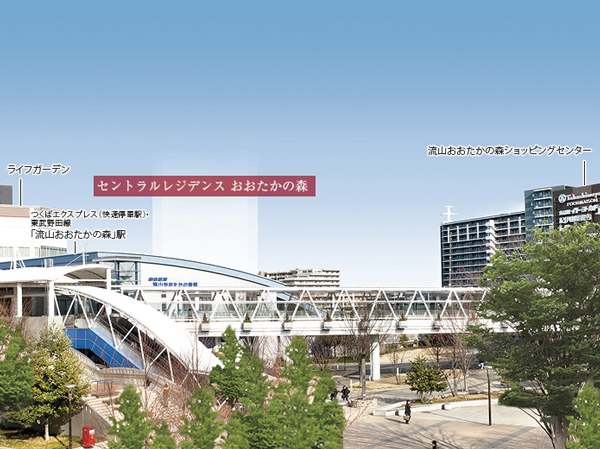 New and clean town ・ Barrier-free city 'Nagareyama Otaka of the forest'. Nagareyama city is encouraging parenting support is enhanced for the family. ※ "Nagareyama Otaka Forest" station near the shooting (February 2012) was CG synthesis and light of the local portion to those ・ In fact a slightly different is processed. Surrounding environment might change in the future (local photo) 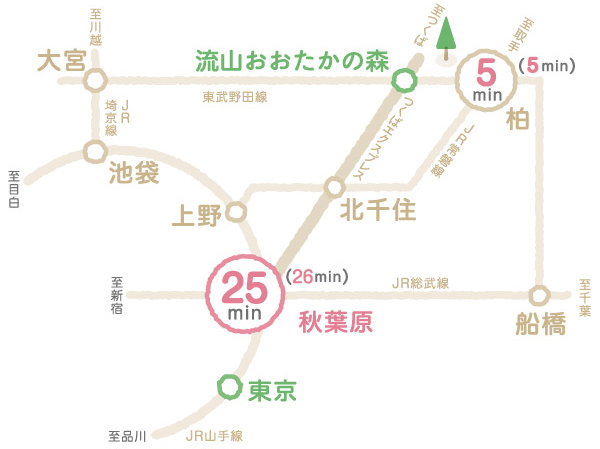 Direct links to Akihabara Station 25 minutes. 29 minutes to Tokyo Station. Tsukuba Express and Tobu Noda Line "Nagareyama Otaka of the forest," a 4-minute walk from the station. 2 lines Available, Comfortable access to the city. Whole line crossing zero! Of the maximum speed of about 130km is "Tsukuba Express" brings the convenience of the city (route map) ※ Some route map of the web is route ・ It expressed an excerpt of the station, etc. 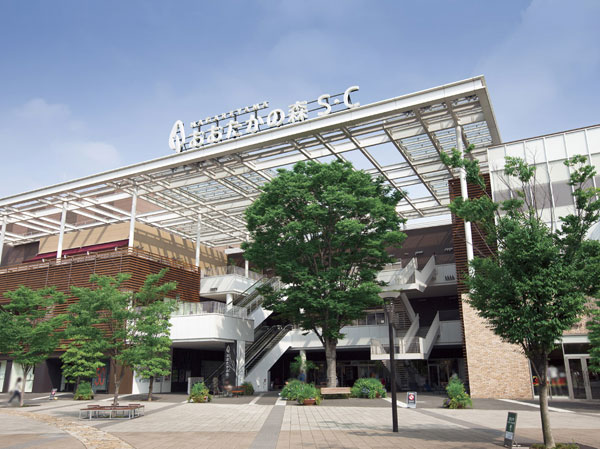 Including food Museum Ito-Yokado, Takashimaya Food Maison, Kinokuniya, etc., Shopping center that can be used for about 135 things specialty store. Closeness to attend feel free to holiday weekdays from. Without going to the city, Guests can also enjoy a meal or a movie of the whole family on holiday. (Forest of Nagareyama Otaka shopping center / About 440m ・ 6-minute walk) ※ May 2010 shooting 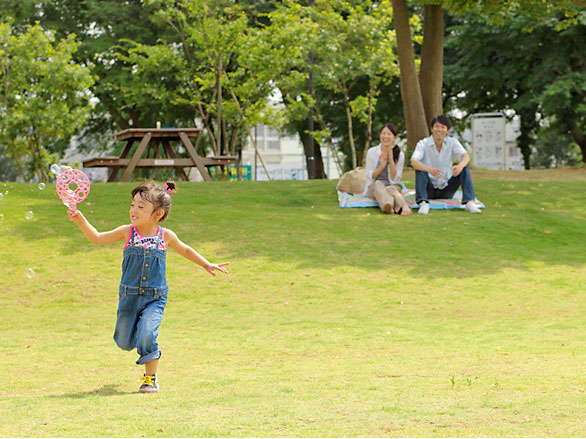 Bring comfort and peace to the lives of the family, Site area of about 20,000 sq m stuff large park. Spread gentle lawns of the square is the park, It provides a full relaxation of time moisture to the people who visited the "Nagareyama Otaka Forest" Station. (Nagareyama Otaka Forest Station south exit park / About 620m ・ An 8-minute walk) ※ May 2010 shooting 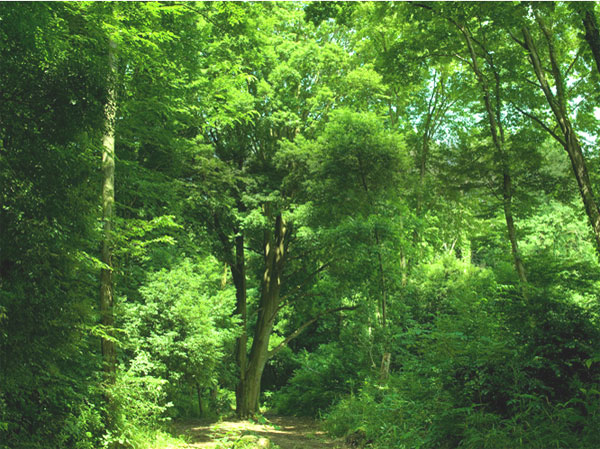 Yet near area from the city center, Rich natural is alive town. Close to local a "forest of Ichinoya" is now also goshawk and owl habitat, It has also become a place of Bird Watching. It will be born in such a rich area with a natural. (Ichinoya Forest Park / About 1070m ・ A 14-minute walk) Living![Living. [Views that spread from the upper floors] All houses south ・ Southwestward, Achieve a residential building arrangement spread with a panoramic view on the upper floors. Daylighting ・ Gouty, Planning with the image of a comfortable living that good of a view. ※ View photos from the terrace A15 floor equivalent (August 2012 shooting) ※ View, etc. rank ・ Different for each dwelling unit, Surrounding environment ・ View might change in the future.](/images/chiba/nagareyama/c3c011e01.jpg) [Views that spread from the upper floors] All houses south ・ Southwestward, Achieve a residential building arrangement spread with a panoramic view on the upper floors. Daylighting ・ Gouty, Planning with the image of a comfortable living that good of a view. ※ View photos from the terrace A15 floor equivalent (August 2012 shooting) ※ View, etc. rank ・ Different for each dwelling unit, Surrounding environment ・ View might change in the future. Kitchen![Kitchen. [Garbage disposer] The garbage, This is a system that can be quickly crushed processing in the kitchen. Garbage that has been crushed by the disposer of each dwelling unit from then purified in wastewater treatment equipment dedicated, Since the drainage, It can also reduce the load on the environment. ※ There is also a thing that can not be part of the process. For more information please ask to the clerk.](/images/chiba/nagareyama/1ca4a5e03.jpg) [Garbage disposer] The garbage, This is a system that can be quickly crushed processing in the kitchen. Garbage that has been crushed by the disposer of each dwelling unit from then purified in wastewater treatment equipment dedicated, Since the drainage, It can also reduce the load on the environment. ※ There is also a thing that can not be part of the process. For more information please ask to the clerk. ![Kitchen. [Artificial marble countertops] The counter top, beautifully, Also adopted an easy artificial marble maintenance. It will produce a classy kitchen. Also, The kitchen is adopted face-to-face counter of depth up to about 300mm. Or temporarily placed the dishes before serving, Or decorate a flower, You can use a variety of applications. Less likely water is scattering because there is a difference in level between the sink and the counter. In addition, since face-to-face type, Guests can also enjoy a reunion with family members while the housework.](/images/chiba/nagareyama/c3c011e08.jpg) [Artificial marble countertops] The counter top, beautifully, Also adopted an easy artificial marble maintenance. It will produce a classy kitchen. Also, The kitchen is adopted face-to-face counter of depth up to about 300mm. Or temporarily placed the dishes before serving, Or decorate a flower, You can use a variety of applications. Less likely water is scattering because there is a difference in level between the sink and the counter. In addition, since face-to-face type, Guests can also enjoy a reunion with family members while the housework. ![Kitchen. [Single-lever shower faucet with a built-in water purification cartridge] The amount of water in the lever operation one, Installing the temperature adjustable single-lever faucet. Since the pull out the shower head, It is also useful, such as sink cleaning. Also, It has a built-in water purification cartridge. ※ Cartridge replacement costs will be separately paid.](/images/chiba/nagareyama/c3c011e09.jpg) [Single-lever shower faucet with a built-in water purification cartridge] The amount of water in the lever operation one, Installing the temperature adjustable single-lever faucet. Since the pull out the shower head, It is also useful, such as sink cleaning. Also, It has a built-in water purification cartridge. ※ Cartridge replacement costs will be separately paid. ![Kitchen. [Quiet sink] By affixing the damping material to the sink bottom, To reduce the harsh sound of when the shower water and tableware hits the sink, Was consideration to such conversations reunion of families.](/images/chiba/nagareyama/c3c011e10.jpg) [Quiet sink] By affixing the damping material to the sink bottom, To reduce the harsh sound of when the shower water and tableware hits the sink, Was consideration to such conversations reunion of families. ![Kitchen. [Slide storage] Storage of system kitchens, It can be effectively utilized in the prone cabinet in a dead space, It has adopted a sliding storage. Also, Installation convenient spice rack for storage of seasoning. We both ease of use and the amount of storage.](/images/chiba/nagareyama/c3c011e11.jpg) [Slide storage] Storage of system kitchens, It can be effectively utilized in the prone cabinet in a dead space, It has adopted a sliding storage. Also, Installation convenient spice rack for storage of seasoning. We both ease of use and the amount of storage. ![Kitchen. [Stove before panel] Before stove easily marked with water wings and oil stains, It has adopted a melamine non-combustible decorative board. Less joint, Also making it easier to wipe off dirt.](/images/chiba/nagareyama/c3c011e12.jpg) [Stove before panel] Before stove easily marked with water wings and oil stains, It has adopted a melamine non-combustible decorative board. Less joint, Also making it easier to wipe off dirt. Bathing-wash room![Bathing-wash room. [Three-sided mirror with vanity] Three-sided mirror under mirror also adopted a three-sided mirror with vanity equipped to meet the child's point of view. Ensure the storage rack on the back side of the three-sided mirror. You can organize clutter, such as skin care and hair care products. Counter and the bowl is an integral no easy seam of care, Beautiful luster artificial marble. It will produce the urban basin space.](/images/chiba/nagareyama/c3c011e13.jpg) [Three-sided mirror with vanity] Three-sided mirror under mirror also adopted a three-sided mirror with vanity equipped to meet the child's point of view. Ensure the storage rack on the back side of the three-sided mirror. You can organize clutter, such as skin care and hair care products. Counter and the bowl is an integral no easy seam of care, Beautiful luster artificial marble. It will produce the urban basin space. ![Bathing-wash room. [Matagi is likely to bathe low low-floor type unit bus] Suppress the straddle sales to bath to about 450mm, Steps of the entrance was also as much as possible resolved, Adopt a unit bus of the low-floor design. further, Installing a handrail on the wall. Corresponding to the aging society can and out of the bathtub while caught in the handrail, Is a specification-friendly people. Since the tub edge is wide puts sitting at the time of bathing.](/images/chiba/nagareyama/c3c011e14.jpg) [Matagi is likely to bathe low low-floor type unit bus] Suppress the straddle sales to bath to about 450mm, Steps of the entrance was also as much as possible resolved, Adopt a unit bus of the low-floor design. further, Installing a handrail on the wall. Corresponding to the aging society can and out of the bathtub while caught in the handrail, Is a specification-friendly people. Since the tub edge is wide puts sitting at the time of bathing. ![Bathing-wash room. [Otobasu system] Hot water tension to the bathtub, Reheating, This is a system that can be automatically operated by a single switch to keep warm. further, Adopt a TES type bathroom heating dryer of Keiyo Gas. And ventilation in the bathroom, It reduces the occurrence of mold. further, It is also convenient to dry out the laundry on a rainy day in the drying function.](/images/chiba/nagareyama/c3c011e15.jpg) [Otobasu system] Hot water tension to the bathtub, Reheating, This is a system that can be automatically operated by a single switch to keep warm. further, Adopt a TES type bathroom heating dryer of Keiyo Gas. And ventilation in the bathroom, It reduces the occurrence of mold. further, It is also convenient to dry out the laundry on a rainy day in the drying function. Receipt![Receipt. [Thor type footwear input] The entrance, Has established a footwear input of tall type there is a height of up to ceiling near. A number of footwear, of course, Until the boots and umbrella, You can clean storage. The other to set up a walk-in closet and the closet also.](/images/chiba/nagareyama/c3c011e16.jpg) [Thor type footwear input] The entrance, Has established a footwear input of tall type there is a height of up to ceiling near. A number of footwear, of course, Until the boots and umbrella, You can clean storage. The other to set up a walk-in closet and the closet also. Other![Other. [Eco Jaws] High-efficiency gas water heater of Keiyo Gas adopted the "Eco Jaws". kitchen, Bathroom, Of course, smooth hot water supply to the powder room, It supports up to floor heating and bathroom heating dryer in total. Also, The heat source system, Exhaust heat which has been wastefully discarded conventional, Has become a energy-saving specifications boil water by the latent heat efficiently recovered, Environmentally friendly, Also provides excellent economy in terms of annual running cost.](/images/chiba/nagareyama/c3c011e03.gif) [Eco Jaws] High-efficiency gas water heater of Keiyo Gas adopted the "Eco Jaws". kitchen, Bathroom, Of course, smooth hot water supply to the powder room, It supports up to floor heating and bathroom heating dryer in total. Also, The heat source system, Exhaust heat which has been wastefully discarded conventional, Has become a energy-saving specifications boil water by the latent heat efficiently recovered, Environmentally friendly, Also provides excellent economy in terms of annual running cost. ![Other. [Double-glazing] To opening, Adopted excellent Low-E pair glass in energy-saving effect. Special metal film to increase the reflectivity of the coated solar heat on the surface of the glass (Low-E film) and by the hollow layer of the double-glazing, To reduce the load on the heating and cooling both.](/images/chiba/nagareyama/c3c011e04.jpg) [Double-glazing] To opening, Adopted excellent Low-E pair glass in energy-saving effect. Special metal film to increase the reflectivity of the coated solar heat on the surface of the glass (Low-E film) and by the hollow layer of the double-glazing, To reduce the load on the heating and cooling both. ![Other. [Minishinku] In the same property is, It was equipped with a Minishinku to the terrace and balcony. Fetching water or the like can be on the balcony, Gardening, such as the convenient. It is equipment that leads to life of moisture.](/images/chiba/nagareyama/c3c011e07.jpg) [Minishinku] In the same property is, It was equipped with a Minishinku to the terrace and balcony. Fetching water or the like can be on the balcony, Gardening, such as the convenient. It is equipment that leads to life of moisture. ![Other. [TES hot water floor heating] living ・ The dining, Adopt the TES hot water floor heating of Keiyo Gas. Warm comfortable room from the ground by using a hot water, It is a heating system to achieve a "Zukansokunetsu" which is said to be ideal. (that's all, All photos are the same specification)](/images/chiba/nagareyama/c3c011e06.jpg) [TES hot water floor heating] living ・ The dining, Adopt the TES hot water floor heating of Keiyo Gas. Warm comfortable room from the ground by using a hot water, It is a heating system to achieve a "Zukansokunetsu" which is said to be ideal. (that's all, All photos are the same specification) ![Other. [Maximum 2530mm of ceiling height (LD / 1 ~ 4F ・ 11 ~ 15F)] Ceiling height were maintained up to about 2530mm. Even in the same area, Only ceiling is higher, You can feel the expanse of space, Full of sense of openness is designed.](/images/chiba/nagareyama/c3c011e17.gif) [Maximum 2530mm of ceiling height (LD / 1 ~ 4F ・ 11 ~ 15F)] Ceiling height were maintained up to about 2530mm. Even in the same area, Only ceiling is higher, You can feel the expanse of space, Full of sense of openness is designed. ![Other. [Flexible Plan] By opening a movable partition door of Western-style, living ・ Dining and integrated utilization has adopted a flexible design that can be. Without reform, The ability to change the partition, You can use tailored to the lifestyle. Also, It can be stored partition door to the indoor side, Since there is no extra sleeve wall to the window surface, It will feel a more open-minded unity.](/images/chiba/nagareyama/c3c011e18.jpg) [Flexible Plan] By opening a movable partition door of Western-style, living ・ Dining and integrated utilization has adopted a flexible design that can be. Without reform, The ability to change the partition, You can use tailored to the lifestyle. Also, It can be stored partition door to the indoor side, Since there is no extra sleeve wall to the window surface, It will feel a more open-minded unity. ![Other. [High-speed Internet service] In the same property is, It draws the Internet dedicated lines due to optical fiber to apartment, Installing the equipment, Always-on connection to the residents ・ Provide Internet service of high-speed line use. Internet service providers, Sumitomo Realty & Development Building Service Co., Ltd.. ※ Available from tenants on the day. ※ Rates: monthly 940 yen / Door (2,013.4 time). ※ This service is an all households collective contract, You can not door-to-door cancellation. (Use fee is included in the administrative expenses. )](/images/chiba/nagareyama/c3c011e19.gif) [High-speed Internet service] In the same property is, It draws the Internet dedicated lines due to optical fiber to apartment, Installing the equipment, Always-on connection to the residents ・ Provide Internet service of high-speed line use. Internet service providers, Sumitomo Realty & Development Building Service Co., Ltd.. ※ Available from tenants on the day. ※ Rates: monthly 940 yen / Door (2,013.4 time). ※ This service is an all households collective contract, You can not door-to-door cancellation. (Use fee is included in the administrative expenses. )  (Shared facilities ・ Common utility ・ Pet facility ・ Variety of services ・ Security ・ Earthquake countermeasures ・ Disaster-prevention measures ・ Building structure ・ Such as the characteristics of the building) Shared facilities![Shared facilities. [Entrance with elegance provided with a large carriage porch] Before entrance to the face of abode, Large overhanging eaves have arranged the driveway, such as the impressive hotel. Down Ya loading of luggage, Also comfortable getting on and off of the car on a rainy day. further, Such as planting disposed along the approach at night is lit up, We created a nestled like mansion. (Rendering)](/images/chiba/nagareyama/c3c011f01.jpg) [Entrance with elegance provided with a large carriage porch] Before entrance to the face of abode, Large overhanging eaves have arranged the driveway, such as the impressive hotel. Down Ya loading of luggage, Also comfortable getting on and off of the car on a rainy day. further, Such as planting disposed along the approach at night is lit up, We created a nestled like mansion. (Rendering) ![Shared facilities. [Casually of Yingbin that speak the quality of entrance] It is also a sublime entrance hall to welcome with confidence when our valued customers have visited. A space where we arranged the natural stone and tile, It exudes a calm atmosphere with a profound feeling. Also, Due to the high of about 4.7m ceilings and wide glass curtain wall, Also directing strikingly of openness. (Rendering)](/images/chiba/nagareyama/c3c011f02.jpg) [Casually of Yingbin that speak the quality of entrance] It is also a sublime entrance hall to welcome with confidence when our valued customers have visited. A space where we arranged the natural stone and tile, It exudes a calm atmosphere with a profound feeling. Also, Due to the high of about 4.7m ceilings and wide glass curtain wall, Also directing strikingly of openness. (Rendering) ![Shared facilities. [Nurture the 168 family of peaceful comfortable life] Family gather here, While to experience the natural comfort among the day-to-day life, 10 years, Planning a rich community also Hagukumeru public space within which we lived 20 years. On which arranged leisurely two residential buildings on site, Abundantly place a functional and open-minded shared facilities. (Exterior view)](/images/chiba/nagareyama/c3c011f03.jpg) [Nurture the 168 family of peaceful comfortable life] Family gather here, While to experience the natural comfort among the day-to-day life, 10 years, Planning a rich community also Hagukumeru public space within which we lived 20 years. On which arranged leisurely two residential buildings on site, Abundantly place a functional and open-minded shared facilities. (Exterior view) ![Shared facilities. [A pergola outdoor space "Park Square"] Was available as open outdoor space with a pergola to the side of the "Park Square", "South Garden", Along followed by a shared corridor "Garden Promenade" and "West Garden", Place two of garden that can excursion the among the light and the green. (Park Square Rendering)](/images/chiba/nagareyama/c3c011f04.jpg) [A pergola outdoor space "Park Square"] Was available as open outdoor space with a pergola to the side of the "Park Square", "South Garden", Along followed by a shared corridor "Garden Promenade" and "West Garden", Place two of garden that can excursion the among the light and the green. (Park Square Rendering) ![Shared facilities. [Leading to the open terrace "Kids Room (assembly room Iku Kaneko support facilities)."] Within the building, Play children even on rainy days, It served with a open terrace that parents can enjoy a conversation the "Children's Room (meeting room Iku Kaneko support facilities).". (Children's Room (meeting room Iku Kaneko support facilities) Rendering)](/images/chiba/nagareyama/c3c011f05.jpg) [Leading to the open terrace "Kids Room (assembly room Iku Kaneko support facilities)."] Within the building, Play children even on rainy days, It served with a open terrace that parents can enjoy a conversation the "Children's Room (meeting room Iku Kaneko support facilities).". (Children's Room (meeting room Iku Kaneko support facilities) Rendering) ![Shared facilities. [Unison gate] Adopted Unison gate to increase the prestige of the building (Rendering)](/images/chiba/nagareyama/c3c011f07.jpg) [Unison gate] Adopted Unison gate to increase the prestige of the building (Rendering) ![Shared facilities. [Site placement ・ 1-floor plan view] ※ Site placement of me ・ But each floor diagram is that caused draw based on the drawings of the planning stage, shape ・ In fact a slightly different color, etc.. Trees such as the on-site is what drew the image of the location after you've grown. Also, Shades of leaves and flowers, Tree form, etc. is slightly different and are from the actual image. It should be noted, Since the planting 栽計 images are subject to change, Please note. Also, Align the part off-site roads have been Chakuirodori.](/images/chiba/nagareyama/c3c011f09.jpg) [Site placement ・ 1-floor plan view] ※ Site placement of me ・ But each floor diagram is that caused draw based on the drawings of the planning stage, shape ・ In fact a slightly different color, etc.. Trees such as the on-site is what drew the image of the location after you've grown. Also, Shades of leaves and flowers, Tree form, etc. is slightly different and are from the actual image. It should be noted, Since the planting 栽計 images are subject to change, Please note. Also, Align the part off-site roads have been Chakuirodori. ![Shared facilities. [4 ~ 7F plan view] All houses south ・ Southwestward, Achieve a residential building arrangement spread with a panoramic view on the upper floors. Lead to the light of the sun to fully, For a private plan to fulfill an open living, On site the 11-story terrace B to the south-facing, Place the 15-story terrace A southwest-facing. Daylighting ・ Gouty, I was planning an image of a comfortable living that good of a view.](/images/chiba/nagareyama/c3c011f10.jpg) [4 ~ 7F plan view] All houses south ・ Southwestward, Achieve a residential building arrangement spread with a panoramic view on the upper floors. Lead to the light of the sun to fully, For a private plan to fulfill an open living, On site the 11-story terrace B to the south-facing, Place the 15-story terrace A southwest-facing. Daylighting ・ Gouty, I was planning an image of a comfortable living that good of a view. Common utility![Common utility. [Smooth self-propelled parking lot and out of the car] The site, Car and out of easy self-propelled parking (three-dimensional ・ Flat position) the installation 168 units. ※ Flat 置駐 car field position No.164 ・ No.165 ・ No.166 ・ For No.167 is, It will be one compartment with two each. ※ It will be parallel parking, And out of the back row parked vehicle is required to move the front row parked vehicle. For more information please ask to the clerk. (Parking model ※ March 2013 shooting)](/images/chiba/nagareyama/c3c011f17.jpg) [Smooth self-propelled parking lot and out of the car] The site, Car and out of easy self-propelled parking (three-dimensional ・ Flat position) the installation 168 units. ※ Flat 置駐 car field position No.164 ・ No.165 ・ No.166 ・ For No.167 is, It will be one compartment with two each. ※ It will be parallel parking, And out of the back row parked vehicle is required to move the front row parked vehicle. For more information please ask to the clerk. (Parking model ※ March 2013 shooting) ![Common utility. [Delivery Box also be able to receive the luggage in the absence (with arrival display function)] The luggage that arrived at the time of going out, The other that can receive 24 hours, Shipping and cleaning request of home delivery products can be done. Also, Home delivery products shipping fee ・ Cleaning fee is possible settlement with a credit card. You can see by the arrival display that you are a package arrive in dwelling units within the intercom base unit. (Same specifications)](/images/chiba/nagareyama/c3c011f18.jpg) [Delivery Box also be able to receive the luggage in the absence (with arrival display function)] The luggage that arrived at the time of going out, The other that can receive 24 hours, Shipping and cleaning request of home delivery products can be done. Also, Home delivery products shipping fee ・ Cleaning fee is possible settlement with a credit card. You can see by the arrival display that you are a package arrive in dwelling units within the intercom base unit. (Same specifications) Security![Security. [24-hour online security of Sumitomo Realty & Development] A 24-hour online system, Central Security Patrols (CSP) has been connected to the command center. Gas leak in each dwelling unit, Emergency button, Security sensors, and each dwelling unit, When the alarm by the fire in the common areas is transmitted, Central Security Patrols guards rushed to the scene of the (stock), Correspondence will be made, such as the required report. Also, Promptly conducted a field check guards of Central Security Patrols also in the case, which has received the abnormal signal of the common area facilities Co., Ltd., It will contribute to the rapid and appropriate response.](/images/chiba/nagareyama/c3c011f11.jpg) [24-hour online security of Sumitomo Realty & Development] A 24-hour online system, Central Security Patrols (CSP) has been connected to the command center. Gas leak in each dwelling unit, Emergency button, Security sensors, and each dwelling unit, When the alarm by the fire in the common areas is transmitted, Central Security Patrols guards rushed to the scene of the (stock), Correspondence will be made, such as the required report. Also, Promptly conducted a field check guards of Central Security Patrols also in the case, which has received the abnormal signal of the common area facilities Co., Ltd., It will contribute to the rapid and appropriate response. ![Security. [Double auto-lock system] To strengthen the intrusion measures of a suspicious person, It has adopted an auto-lock system is in two places on the approach of the main visitor. Unlocking the auto-lock after confirming with audio and video a visitor who is in windbreak room by intercom with color monitor in the dwelling unit. Is the security system of the peace of mind that can be checked in a similar two-stage even further entrance hall. Also it comes with also recording function that can also check visitors at the time of your absence.](/images/chiba/nagareyama/c3c011f12.gif) [Double auto-lock system] To strengthen the intrusion measures of a suspicious person, It has adopted an auto-lock system is in two places on the approach of the main visitor. Unlocking the auto-lock after confirming with audio and video a visitor who is in windbreak room by intercom with color monitor in the dwelling unit. Is the security system of the peace of mind that can be checked in a similar two-stage even further entrance hall. Also it comes with also recording function that can also check visitors at the time of your absence. ![Security. [Progressive cylinder key] Entrance key of the dwelling unit is, It has adopted a progressive cylinder key of the reversible type with enhanced response to the incorrect tablet, such as picking. ※ Picking: modus operandi to open the lock by inserting a special tool (wire-like metal rod) into the keyhole. Since the forced open was lock leave no trace, It features hard to notice that there was a victim at a glance.](/images/chiba/nagareyama/c3c011f13.gif) [Progressive cylinder key] Entrance key of the dwelling unit is, It has adopted a progressive cylinder key of the reversible type with enhanced response to the incorrect tablet, such as picking. ※ Picking: modus operandi to open the lock by inserting a special tool (wire-like metal rod) into the keyhole. Since the forced open was lock leave no trace, It features hard to notice that there was a victim at a glance. Features of the building![Features of the building. [Station near ・ All houses south ・ Southwest-facing large-scale 168 House of ・ 15-storey] A 4-minute walk from the rapid stop station "Nagareyama Otaka Forest". Station proceeds to develop around the "Nagareyama Otaka no Mori SC" area. In 2013 spring "NAGAREYAMA Otaka of forest GARDENS Dogwood Terrace" (about 810m ・ The topic 11-minute walk) is opened. Location can be expected in the future of development. The property is, High-rise 15-storey ・ Large-scale 168 House. Daylighting ・ Excellent gouty, All houses south can enjoy the open-minded views in the upper floors ・ Southwestward. (Exterior view)](/images/chiba/nagareyama/c3c011f06.jpg) [Station near ・ All houses south ・ Southwest-facing large-scale 168 House of ・ 15-storey] A 4-minute walk from the rapid stop station "Nagareyama Otaka Forest". Station proceeds to develop around the "Nagareyama Otaka no Mori SC" area. In 2013 spring "NAGAREYAMA Otaka of forest GARDENS Dogwood Terrace" (about 810m ・ The topic 11-minute walk) is opened. Location can be expected in the future of development. The property is, High-rise 15-storey ・ Large-scale 168 House. Daylighting ・ Excellent gouty, All houses south can enjoy the open-minded views in the upper floors ・ Southwestward. (Exterior view) Earthquake ・ Disaster-prevention measures![earthquake ・ Disaster-prevention measures. [Elevator safety device] During elevator operation, Preliminary tremor of the earthquake earthquake control device exceeds a certain value (P-wave) ・ Upon sensing the main motion (S-wave), Stop as soon as possible to the nearest floor. Also, The automatic landing system during a power outage is when a power failure occurs, And automatic stop to the nearest floor, further, Other ceiling of power failure light illuminates the inside of the elevator lit instantly, Because the intercom can be used, Contact with the outside is also possible.](/images/chiba/nagareyama/c3c011f14.jpg) [Elevator safety device] During elevator operation, Preliminary tremor of the earthquake earthquake control device exceeds a certain value (P-wave) ・ Upon sensing the main motion (S-wave), Stop as soon as possible to the nearest floor. Also, The automatic landing system during a power outage is when a power failure occurs, And automatic stop to the nearest floor, further, Other ceiling of power failure light illuminates the inside of the elevator lit instantly, Because the intercom can be used, Contact with the outside is also possible. ![earthquake ・ Disaster-prevention measures. [Disaster prevention Luc] We will be given the disaster prevention backpack to each household at the time of your delivery. Luc flame-retardant processing has been performed, Disaster save for drinking water, Canned bread that can be long-term storage, Cotton work gloves to dust mask, Compact size of the siren with radio light (with battery), Rescue sheet that can be used as an alternative to the blanket and overcoat because of the cold weather effect, It is lots of 7-piece set. (Same specifications)](/images/chiba/nagareyama/c3c011f15.jpg) [Disaster prevention Luc] We will be given the disaster prevention backpack to each household at the time of your delivery. Luc flame-retardant processing has been performed, Disaster save for drinking water, Canned bread that can be long-term storage, Cotton work gloves to dust mask, Compact size of the siren with radio light (with battery), Rescue sheet that can be used as an alternative to the blanket and overcoat because of the cold weather effect, It is lots of 7-piece set. (Same specifications) ![earthquake ・ Disaster-prevention measures. [Disaster prevention equipment] In preparation for the emergency such as an earthquake, Align the disaster prevention equipment. Small loudspeaker to be used for initial assistance, Rescue tool set, Rescue rope, scoop, Features such as dust mask. Also, First-aid kit as life support equipment in the event of a disaster, Mobile phone charger ・ Flashlight function with a hand-cranked charging radio, Cassette gas generator, Emergency candle, Folding water supply plastic tank for drinking water, Disaster save for drinking water, We offer a disaster for toilets. (Same specifications)](/images/chiba/nagareyama/c3c011f16.jpg) [Disaster prevention equipment] In preparation for the emergency such as an earthquake, Align the disaster prevention equipment. Small loudspeaker to be used for initial assistance, Rescue tool set, Rescue rope, scoop, Features such as dust mask. Also, First-aid kit as life support equipment in the event of a disaster, Mobile phone charger ・ Flashlight function with a hand-cranked charging radio, Cassette gas generator, Emergency candle, Folding water supply plastic tank for drinking water, Disaster save for drinking water, We offer a disaster for toilets. (Same specifications) Building structure![Building structure. [Housing Performance Evaluation Report] In the same property is, Based on the "Law on the Promotion of the Housing Quality Assurance (Housing Quality Act).", We have received a performance evaluation by the "Housing Performance Indication System". For the performance of the conventional understanding hard to was dwelling, In the Minister of Land, Infrastructure and Transport registration of housing performance evaluation organization is the same criteria, Thing that put the grade (numerical value). ※ Design house performance evaluation report all houses get ・ Construction Housing Performance Evaluation Report completed when all houses to be acquired ※ For more information see "Housing term large Dictionary".](/images/chiba/nagareyama/c3c011f08.gif) [Housing Performance Evaluation Report] In the same property is, Based on the "Law on the Promotion of the Housing Quality Assurance (Housing Quality Act).", We have received a performance evaluation by the "Housing Performance Indication System". For the performance of the conventional understanding hard to was dwelling, In the Minister of Land, Infrastructure and Transport registration of housing performance evaluation organization is the same criteria, Thing that put the grade (numerical value). ※ Design house performance evaluation report all houses get ・ Construction Housing Performance Evaluation Report completed when all houses to be acquired ※ For more information see "Housing term large Dictionary". ![Building structure. [Welding closed band muscle to improve the earthquake resistance] The main pillar portion was welded to the connecting portion of the band muscle, Adopted a welding closed girdle muscular. By ensuring stable strength by factory welding, To suppress the conceive out of the main reinforcement at the time of earthquake, It enhances the binding force of the concrete.](/images/chiba/nagareyama/c3c011f19.gif) [Welding closed band muscle to improve the earthquake resistance] The main pillar portion was welded to the connecting portion of the band muscle, Adopted a welding closed girdle muscular. By ensuring stable strength by factory welding, To suppress the conceive out of the main reinforcement at the time of earthquake, It enhances the binding force of the concrete. ![Building structure. [Double reinforcement to improve the structural strength] Rebar seismic wall, It has adopted a double reinforcement which arranged the rebar to double in the concrete. To ensure high earthquake resistance than compared to a single reinforcement.](/images/chiba/nagareyama/c3c011f20.gif) [Double reinforcement to improve the structural strength] Rebar seismic wall, It has adopted a double reinforcement which arranged the rebar to double in the concrete. To ensure high earthquake resistance than compared to a single reinforcement. Surrounding environment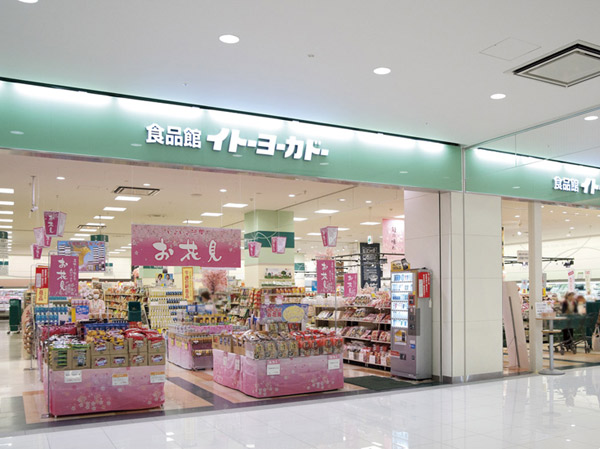 Food Museum Ito-Yokado (Nagareyama Otaka Forest Shopping Center). A wide-store is, Rich assortment from grocery to daily necessities 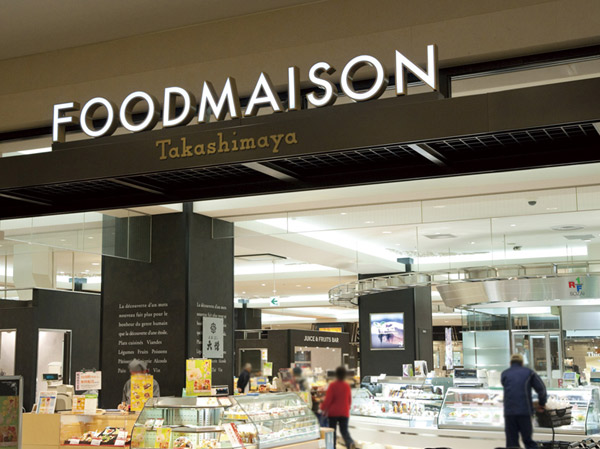 Takashimaya Food Maison (Nagareyama Otaka Forest Shopping Center) is, "Department store underground" type of attractive food store 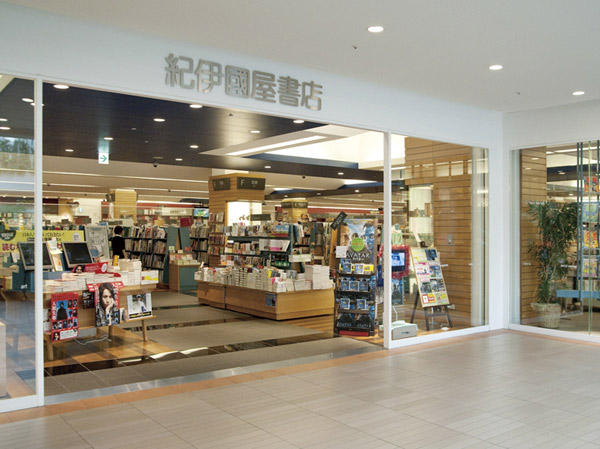 Kinokuniya (Nagareyama Otaka Forest Shopping Center). Large bookstore boasts a floor area of about 900 square meters (about 2970 sq m) 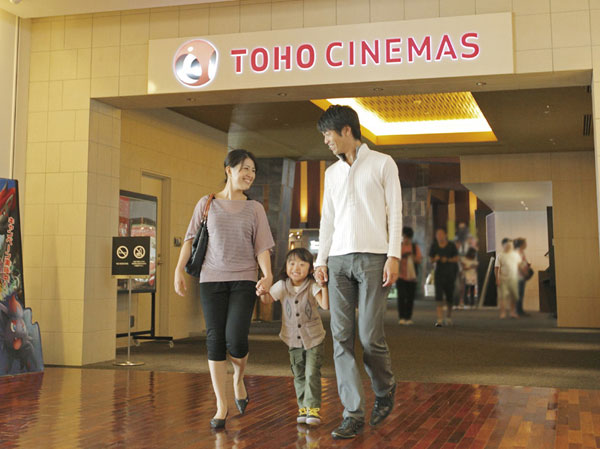 TOHO CINEMAS (Nagareyama Otaka Forest Shopping Center). 11 screen ・ About 1900 seats 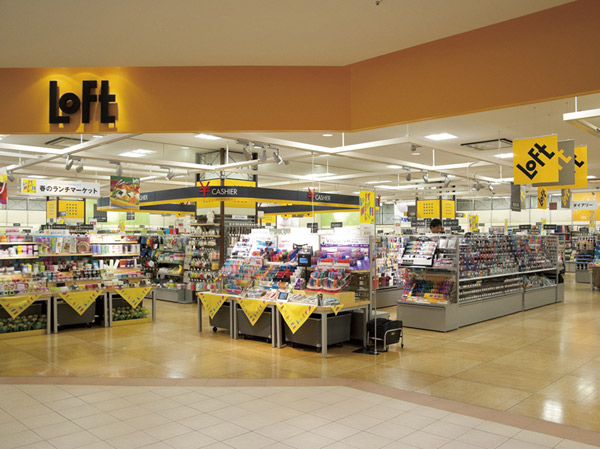 Loft (Nagareyama Otaka Forest Shopping Center) is, Mainly in household goods and stationery, Variations rich assortment 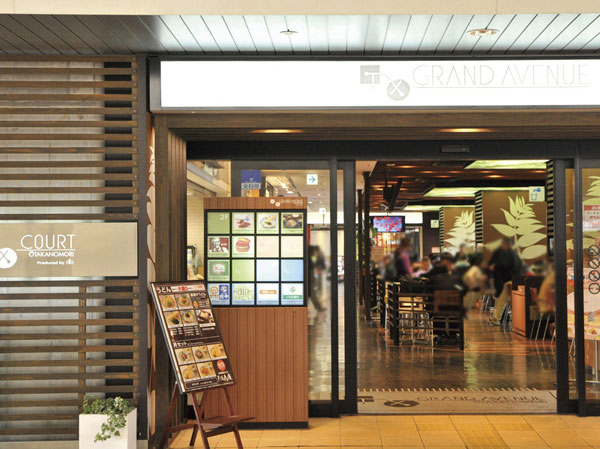 TX Grand Avenue Otaka of the forest of the station directly (about 280m / 4-minute walk). You can dine in the food code 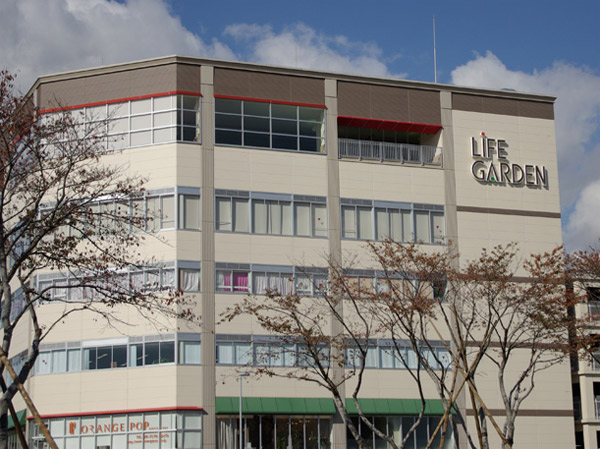 Life Garden Nagareyama Otaka of forest (about 210m / 3 minutes walk) to the, Medical institutions Ya, pharmacy, Convenience There are banks, etc.. In the fourth floor, Nursery minute Garden to perform a temporary childcare, Exchanges of child-rearing, Child care support center, including the "Forest Kids Garden" to carry out the consultation, Corresponding to a variety of child care needs 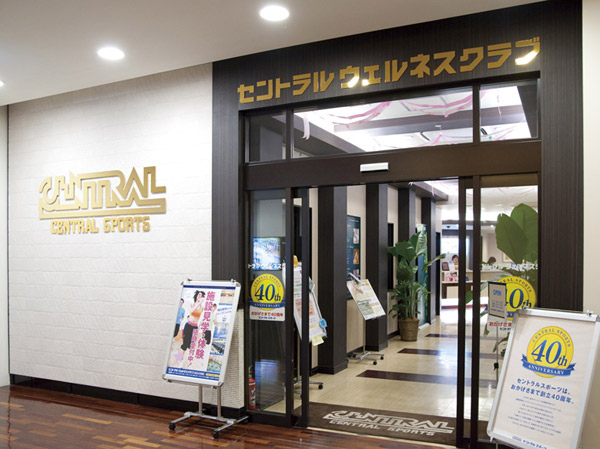 Central Wellness Club (Nagareyama Otaka Forest Shopping Center)  Ichinoya of Forest Park (about 1070m / A 14-minute walk). Breadth of about 250,000 sq m. Bird-watching, You can enjoy observation, etc. of wild grass, insects 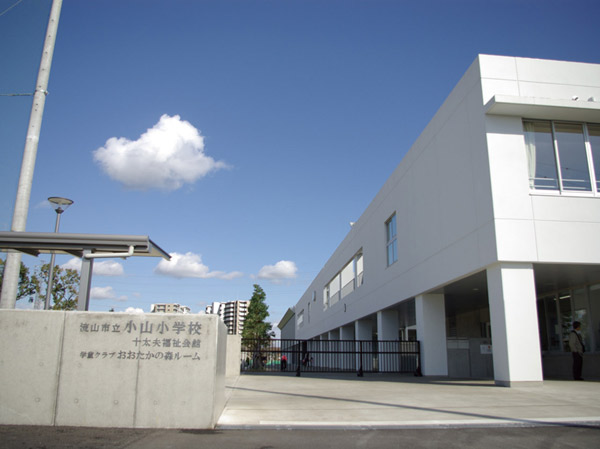 Koyama elementary school (about 450m / 6 min. Walk) is the open space making not provided with the wall in the classroom and staff room, We have to take care of the flexible communication. Featuring a Judayu Children's Center and forests of children club Otaka on site 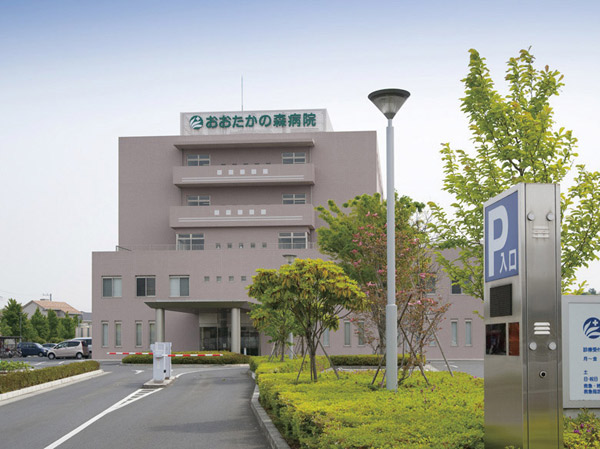 Otaka Forest Hospital (about 980m / Walk 13 minutes). Located in the familiar peace of mind General Hospital 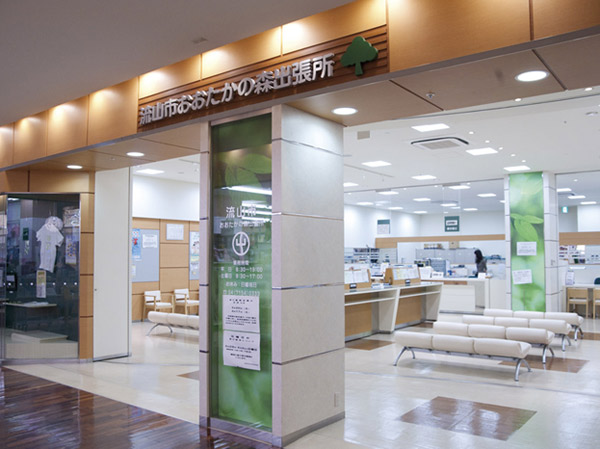 Nagareyama Otaka of forest branch office (Nagareyama Otaka Forest Shopping Center) 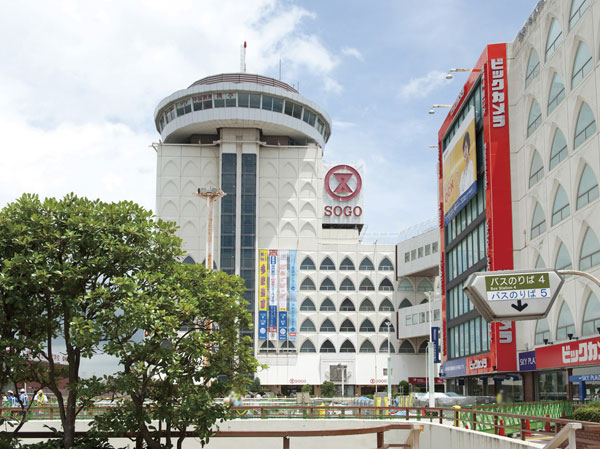 5 minutes from the 4 minutes of Nagareyama Otaka of Mori Station walk to Kashiwa Station ※ Tobu Noda Line utilization (about 4560m ・ About 7 minutes by car) Other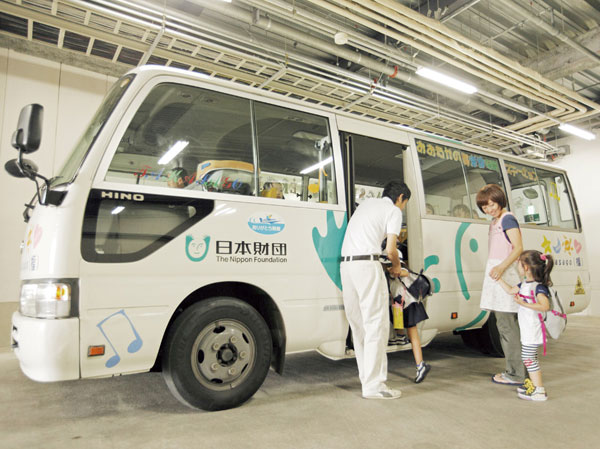 Child care support in the prefecture's first pick-up childcare system. In "Forest Kids Garden" (in the forest of life Garden Nagareyama Otaka), The pick-up to the specified nursery dedicated bus, Introduce a system that will entrusted in the facility until the pick-up (fiscal 2011, The company survey) Floor: 3LD ・ K + N (storeroom) + WIC (walk-in closet), the occupied area: 70.08 sq m, Price: TBD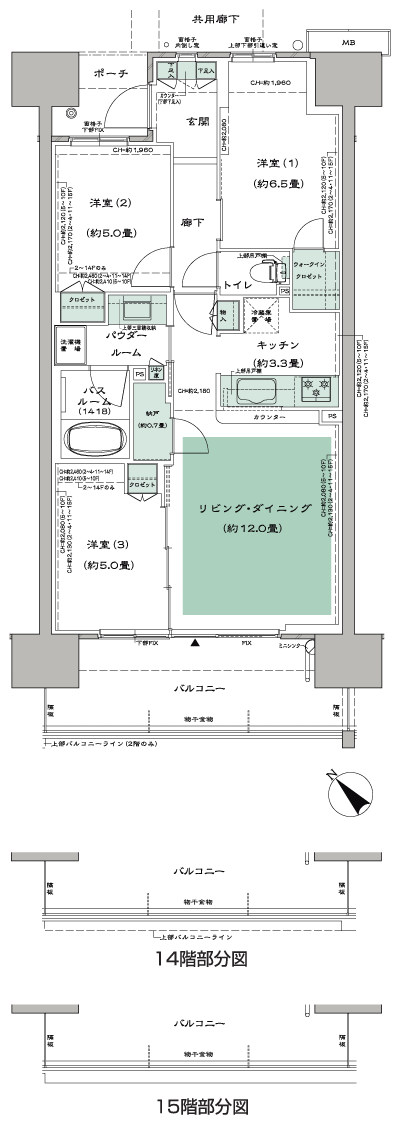 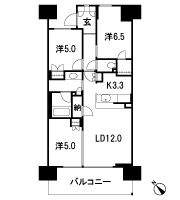 Floor: 4LD ・ K + N (storeroom) + WIC (walk-in closet), the occupied area: 80.68 sq m, Price: TBD 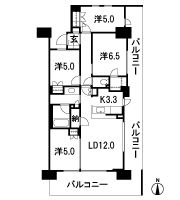 Location | ||||||||||||||||||||||||||||||||||||||||||||||||||||||||||||||||||||||||||||||||||||||||||||||||||||||