New Apartments » Kanto » Chiba Prefecture » Narashino
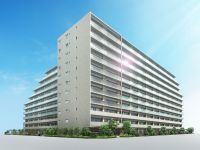 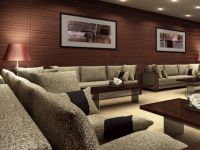
| Property name 物件名 | | Makuhari La CLASS (Rakurasu) project 幕張La CLASS(ラクラス)プロジェクト | Time residents 入居時期 | | March 2014 in late schedule 2014年3月下旬予定 | Floor plan 間取り | | 3LDK ・ 4LDK 3LDK・4LDK | Units sold 販売戸数 | | Undecided 未定 | Occupied area 専有面積 | | 70.5 sq m ~ 90.6 sq m 70.5m2 ~ 90.6m2 | Address 住所 | | Narashino, Chiba Prefecture mansion 2-147-15 千葉県習志野市屋敷2-147-15他(地番) | Traffic 交通 | | JR Sobu Line "Makuharihongo" walk 14 minutes
Keisei Main Line "Keisei Okubo" walk 14 minutes
Keisei Chiba line "Keiseimakuharihongo" walk 14 minutes JR総武線「幕張本郷」歩14分
京成本線「京成大久保」歩14分
京成千葉線「京成幕張本郷」歩14分
| Sale schedule 販売スケジュール | | Sales scheduled to start in late January ※ price ・ Units sold is undecided. ※ For sale residential units of the second phase has not been finalized, Property data are inscribed thing of all sales target dwelling unit of the second phase later. ※ Determination information will be explicit in the new sale advertising. ※ Acts that lead to secure the contract or reservation of the application and the application order to sale can not be absolutely. 1月下旬販売開始予定※価格・販売戸数は未定です。※第2期の販売住戸が未確定の為、物件データは第2期以降の全販売対象住戸のものを表記しています。※確定情報は新規分譲広告において明示いたします。※販売開始まで契約または予約の申し込みおよび申し込み順位の確保につながる行為は一切できません。 | Completion date 完成時期 | | February 2014 late schedule 2014年2月下旬予定 | Number of units 今回販売戸数 | | Undecided 未定 | Expected price range 予定価格帯 | | 23 million yen ~ 37 million yen 2300万円台 ~ 3700万円台 | Will most price range 予定最多価格帯 | | 26 million yen 2600万円台 | Administrative expense 管理費 | | An unspecified amount 金額未定 | Management reserve 管理準備金 | | An unspecified amount 金額未定 | Repair reserve 修繕積立金 | | An unspecified amount 金額未定 | Repair reserve fund 修繕積立基金 | | An unspecified amount 金額未定 | Other area その他面積 | | Balcony area: 11.2 sq m ~ 13.2 sq m バルコニー面積:11.2m2 ~ 13.2m2 | Other その他 | | ■ Payment example (Schedule)
E type 3LDK+FC(70.82 sq m ) In the case of 23,980,000 yen The first five years
Monthly payments / 59,896 yen (12 times a year)
Bonus when additional amount / 0 yen
down payment / 1.58 million yen
Monthly principal of debt / 22,400,000 yen
Principal amount of bonus payment of debt / 0 yen
Loan interest rates ・ Kind / Annual interest rate of 0.675% (floating rate)
Repayment period / 35 years
※ Although interest rates will be reviewed twice a year, In repayment is constant even five years changed to apply interest rates, It will be adjusted every five years (except, 1.25 times the limit of prepayments).
■ Guidance of loan
Cooperation loan
Affiliated financial institutions / Joyo Bank, Ltd.
The proportion of lending limits on the sale price / 100% within
Loan limit / 100,000 yen more than 100 million within yen
Repayment period / 35 within years
Interest rate / Annual interest rate of 0.675% (floating rate) (borrowing the entire period, 1.8% more negative than over-the-counter interest rate)
Loan fees / 31,500 yen
Guarantee charge / In the case of borrowing period 35 years, 1 million yen per 20,610 yen
※ Loans are certain requirements applicable who are eligible. The applied interest rate is a thing of the time of loan execution, It may be different from the interest rates that are labeled. Interest rates August 2013 ■支払い例 (予定)
Eタイプ 3LDK+FC(70.82m2) 2398万円の場合 当初5年間
毎月の支払い額/5万9896円(年12回)
ボーナス時加算額/0円
頭金/158万円
借入金の月々の元本/2240万円
借入金のボーナス払いの元本/0円
ローン金利・種別/年利0.675%(変動金利)
返済期間/35年
※金利は年2回見直しされますが、返済額は適用金利が変わっても5年間一定で、5年ごとに調整されます(ただし、前返済額の1.25倍が限度)。
■ローンのご案内
提携ローン
提携金融機関/常陽銀行
販売価格に対する融資限度額の割合/100%以内
融資限度額/10万円以上1億円以内
返済期間/35年以内
利率/年利0.675%(変動金利)(借入全期間、店頭金利よりマイナス1.8%)
ローン事務手数料/3万1500円
保証料/借入期間35年の場合、100万円につき2万610円
※ローンは一定要件該当者が対象です。適用される金利は融資実行時のものとなり、表記されている金利と異なる場合があります。金利は2013年8月時点 | Property type 物件種別 | | Mansion マンション | Total units 総戸数 | | 185 units 185戸 | Structure-storey 構造・階建て | | RC11 story RC11階建 | Construction area 建築面積 | | 2262.12 sq m 2262.12m2 | Building floor area 建築延床面積 | | 15307.36 sq m 15307.36m2 | Site area 敷地面積 | | 7220.81 sq m 7220.81m2 | Site of the right form 敷地の権利形態 | | Share of ownership 所有権の共有 | Use district 用途地域 | | First-class medium and high-rise exclusive residential area 第一種中高層住居専用地域 | Parking lot 駐車場 | | 187 cars on site (100 yen fee ・ 400 yen / Month, Two for guest, Including six private parking, For car wash to other space 1 Taiyu) 敷地内187台(料金100円・400円/月、ゲスト用2台、専用駐車場6台含む、他に洗車用スペース1台有) | Bicycle-parking space 駐輪場 | | 370 cars (fee 50 yen ・ 100 yen / Month), Dedicated cycle port: 16 compartments (200 yen fee / Month) 370台収容(料金50円・100円/月)、専用サイクルポート:16区画(料金200円/月) | Bike shelter バイク置場 | | Nothing 無 | Mini bike shelter ミニバイク置場 | | 17 cars (fee 900 yen / Month) 17台収容(料金900円/月) | Management form 管理形態 | | Consignment (commuting) 委託(通勤) | Other overview その他概要 | | Building confirmation number: No. UHEC Ken確 24413 (November 29, 2012) 建築確認番号:第UHEC建確24413号(2012年11月29日)
| About us 会社情報 | | <Seller> Minister of Land, Infrastructure and Transport (2) No. 6908 (one company) Real Estate Association (One company) Property distribution management Association (Corporation) metropolitan area real estate Fair Trade Council member Nippon Steel Kowa Real Estate Co., Ltd. Yubinbango107-8691 Tokyo Minami-Aoyama, Minato-ku, 1-15-5 <marketing alliance (agency)> Minister of Land, Infrastructure and Transport (9) No. 3175 (one company) Real Estate Association (One company) Property distribution management Association (Corporation) metropolitan area real estate Fair Trade Council member, Inc. HaseTakumiabesuto Yubinbango105-8545 Shiba, Minato-ku, Tokyo 2-32-1 <marketing alliance (mediated)> Minister of Land, Infrastructure and Transport (3) No. 6050 (one company) Real Estate Association (One company) National Housing Industry Association (Corporation) metropolitan area real estate Fair Trade Council member, Inc. Fujasu Holdings (listed on the Tokyo Stock Exchange) Group Co., Ltd. Fujasu Corporation Yubinbango101-0053 Chiyoda-ku, Tokyo Mitoshirochō, Tokyo 9-1 MD Kanda Bill <売主>国土交通大臣(2)第6908 号(一社)不動産協会会員 (一社)不動産流通経営協会会員 (公社)首都圏不動産公正取引協議会加盟新日鉄興和不動産株式会社〒107-8691 東京都港区南青山1-15-5<販売提携(代理)>国土交通大臣(9)第3175 号(一社)不動産協会会員 (一社)不動産流通経営協会会員 (公社)首都圏不動産公正取引協議会加盟株式会社長谷工アーベスト〒105-8545 東京都港区芝2-32-1<販売提携(媒介)>国土交通大臣(3)第6050 号(一社)不動産協会会員 (一社)全国住宅産業協会会員 (公社)首都圏不動産公正取引協議会加盟株式会社フージャースホールディングス(東証一部上場)グループ株式会社フージャースコーポレーション〒101-0053 東京都千代田区神田美土代町9-1 MD神田ビル | Construction 施工 | | HASEKO Corporation (株)長谷工コーポレーション | Management 管理 | | (Ltd.) Hasekokomyuniti (株)長谷工コミュニティ |
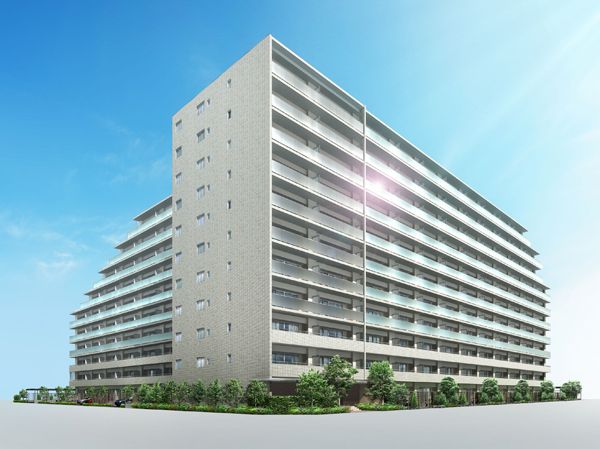 Exterior - Rendering / Which it was subjected to CG processing based on drawing planning stage, In fact a slightly different
外観完成予想図/計画段階の図面を基にCG加工を施したもので、実際とは多少異なります
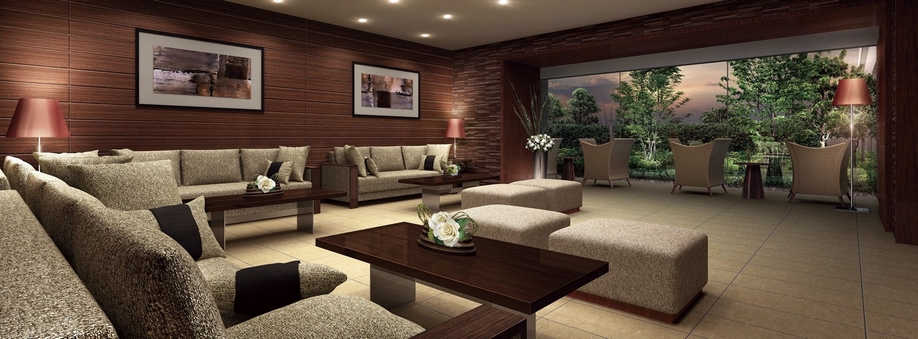 Lounge Rendering / Which it was subjected to CG processing based on drawing planning stage, In fact a slightly different
ラウンジ完成予想図/計画段階の図面を基にCG加工を施したもので、実際とは多少異なります
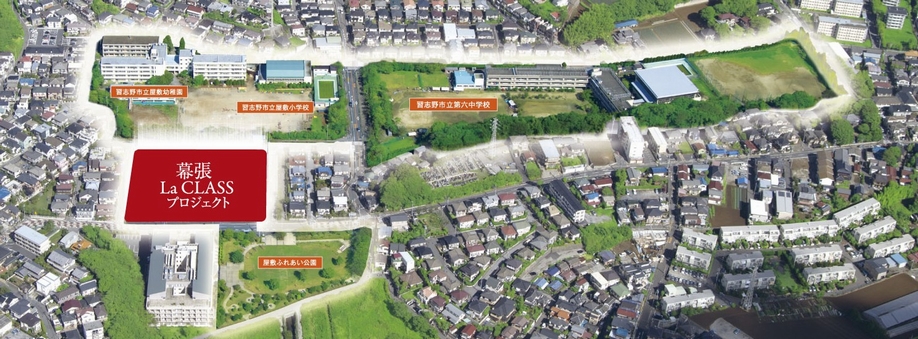 To the south, "mansion petting park (about 20m).", Is on the north side you're "Municipal house kindergarten (about 120m)," "City mansion elementary school (about 240m)," "City sixth junior high school (about 350m).", Blessed child-rearing environment will be fulfilled (local peripheral view. Empty around local shooting actually a somewhat different in those subjected to CG processing in (September 2012 shooting))
南側には「屋敷ふれあい公園(約20m)」、北側には「市立屋敷幼稚園(約120m)」「市立屋敷小学校(約240m)」「市立第六中学校(約350m)」が整い、恵まれた子育て環境が叶えられます(現地周辺図。現地周辺の空撮(2012年9月撮影)にCG加工を施したもので実際とは多少異なります)
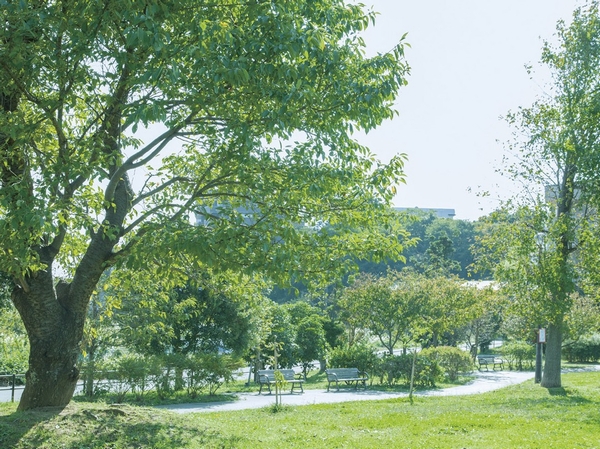 Mansion petting park (about 20m ・ 1-minute walk)
屋敷ふれあい公園(約20m・徒歩1分)
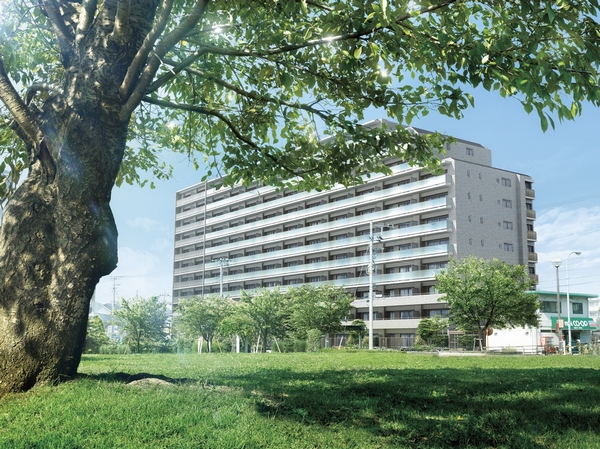 Exterior - Rendering / In fact a somewhat different in those subjected to CG processing based on the drawings of the planning stage
外観完成予想図/計画段階の図面を基にCG加工を施したもので実際とは多少異なります
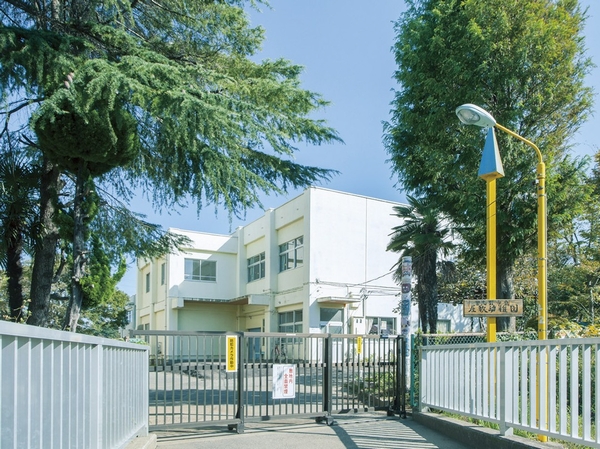 Mansion petting park (about 20m ・ 1-minute walk)
屋敷ふれあい公園(約20m・徒歩1分)
Buildings and facilities【建物・施設】 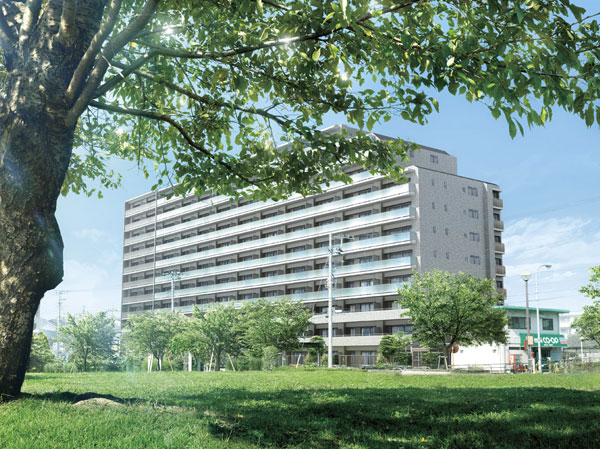 To mature environment of single-family center, All 185 House scale of. House to become a landmark of the city, birth. Also in addition to the flat postfix expression on-site parking to ensure all houses worth, Slowly relax while watching the Tsuboniwa including "Lounge", Or hospitality to our valued customers, Such as hotel-like guest rooms that can be used to party, It offers a full public space. (Exterior view)
戸建中心の成熟環境に、全185邸のスケール。街のランドマークになる住まい、誕生。また敷地内に平置式駐車場を全戸分確保したほか、坪庭を眺めながらゆっくりと寛げる「ラウンジ」をはじめ、大切なお客様をおもてなししたり、パーティに利用できるホテルライクなゲストルームなど、充実したパブリックスペースを用意しています。(外観完成予想図)
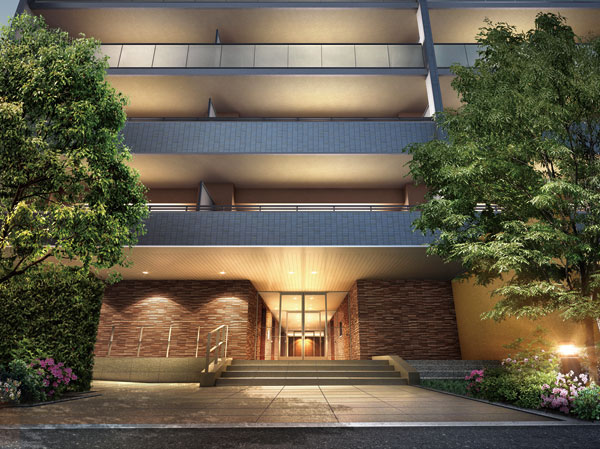 The southwest corner, We arranged the "entrance" that was followed by a symbol tree on both sides. While E full of stately as the face of the apartment, It welcomed gently people. Overlooking the Tsuboniwa to also entrance of the previous, It offers a "lounge" in the calm atmosphere. (Entrance Rendering)
南西コーナー部分には、 両サイドにシンボルツリーを従えた「エントランス」を配しました。マンションの顔としての風格を湛ええながら、人々を優しく迎え入れます。またエントランスの先には坪庭を望む、落ち着いた雰囲気の「ラウンジ」を用意しています。(エントランス完成予想図)
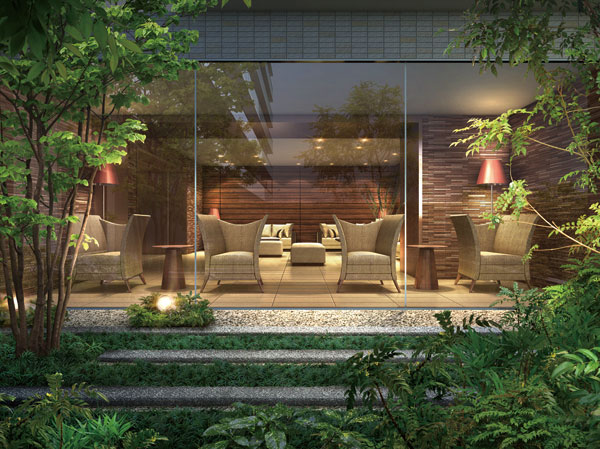 Tsuboniwa depicting when tranquility and fine. From the front and the lounge of the entrance hall, which passed through the wind divided chamber, It has laid a basis garden visible through the glass. You can enjoy while relaxing the soothing scenery of the four seasons on the sofa. (Lounge ・ Garden Rendering)
静けさと上質な時を描いた坪庭。風除室を抜けたエントランスホールの正面とラウンジからは、ガラス越しに見える坪庭をレイアウトしました。四季折々の心和む景をソファで寛ぎながらお楽しみいただけます。(ラウンジ・ガーデン完成予想図)
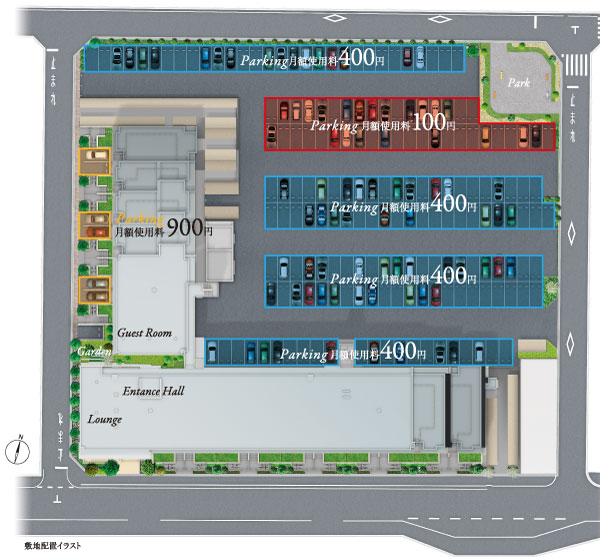 It established a flat 置駐 car park of all households worth on site, The whole family in the car life Ease. For cheaper future maintenance costs, 100 yen monthly parking fee ~ And 900 yen, It provides lower running cost. ※ First floor some dwelling units will be available in the private car park (900 yen / Month).
敷地内に全戸分の平置駐車場を設置し、家族みんなでラクラクカーライフ。将来のメンテナンス費用も安いため、毎月の駐車場利用料金を100円 ~ 900円とし、ランニングコストを低く抑えています。※1階一部住戸は専用駐車場のご利用になります(900円/月)。
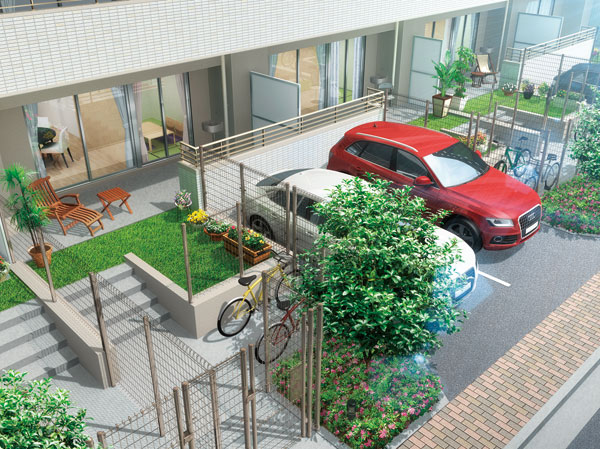 On the first floor dwelling units of the western residential building in addition to the private garden, It has a dedicated parking and cycle port. In the design that you can enter and exit from the sidewalk, It is more convenient use of the car and bicycle. Also, Residential units with a private garden that gardening can enjoy also the layout. (First floor parking lot with a dwelling unit Rendering)
西側住棟の1階住戸には専用庭に加えて、専用駐車場とサイクルポートを設けています。歩道からも出入りできる設計で、車や自転車の利用がさらに便利です。また、ガーデニングが楽しめるプライベートガーデンのある住戸もレイアウトしています。(1階駐車場付住戸完成予想図)
Surrounding environment【周辺環境】 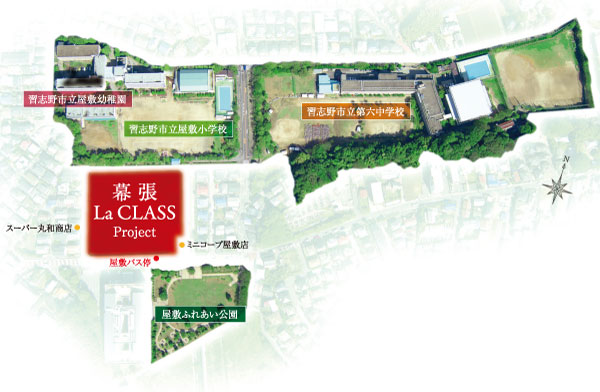 The local south, Park for children to a lawn Square Hashirimawareru vigorously. And kindergarten in the local north ・ primary school ・ Educational environment of enhancement of six junior high school are lined up. Also spread the peace of mind a wonderful living environment to go to school. (Helicopter shot ※ In fact a somewhat different in that has been subjected to some CG processing on aerial photographs of the September 2012 shooting)
現地南側には、子どもたちが元気に走り回れる芝生広場のある公園。そして現地北側には幼稚園・小学校・六中学校が並ぶという充実の教育環境。通学にも安心な素晴らしい住環境が広がります。(空撮※2012年9月撮影の航空写真に一部CG処理を施したもので実際とは多少異なります)
Kitchenキッチン ![Kitchen. [Withdraw the nozzle, Sink cleaning easy water purifier integrated shower mixing faucet] (Amenities of the web is all the same specification)](/images/chiba/narashino/a36ce9e03.jpg) [Withdraw the nozzle, Sink cleaning easy water purifier integrated shower mixing faucet] (Amenities of the web is all the same specification)
【ノズルを引き出せ、シンク掃除も簡単浄水器一体型シャワー混合水栓】(掲載の設備写真は全て同仕様です)
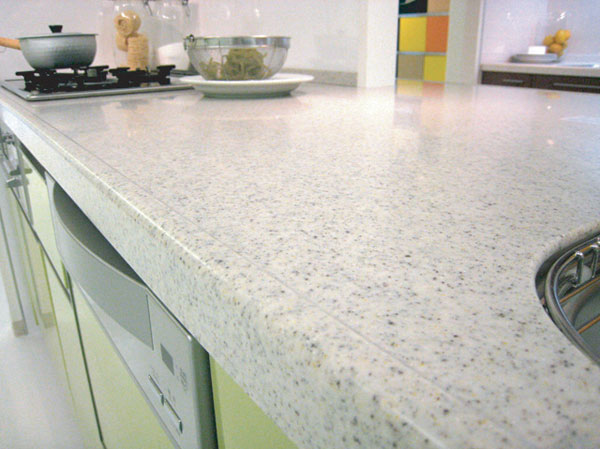 Artificial marble countertops with a clean
【清潔感のある人造大理石カウンタートップ】
Bathing-wash roomお風呂・洗面室 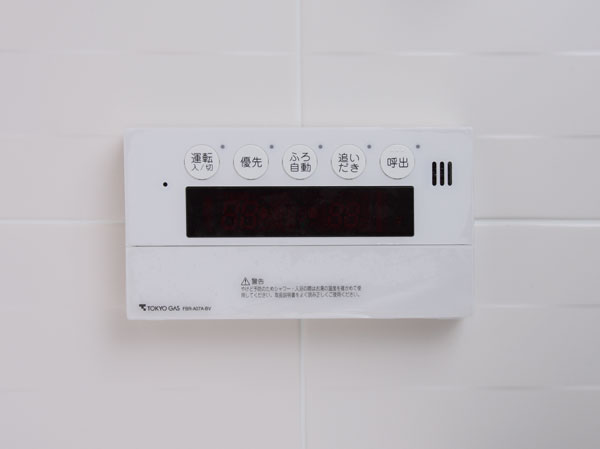 Full Otobasu that you are ready for a bath in one switch
【スイッチひとつでお風呂の準備ができるフルオートバス】
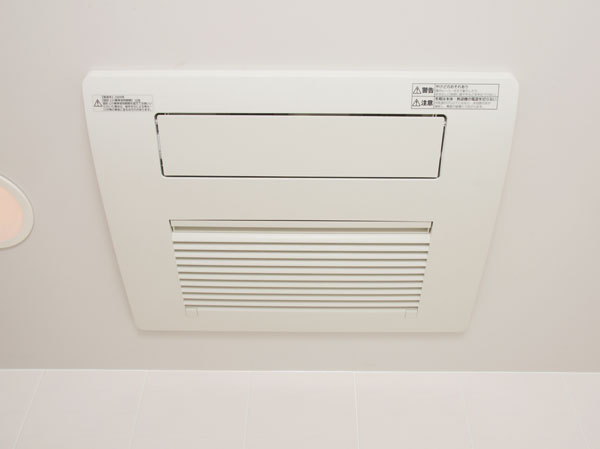 Also active in the drying of laundry bathroom heating dryer
【洗濯物の乾燥にも活躍浴室暖房乾燥機】
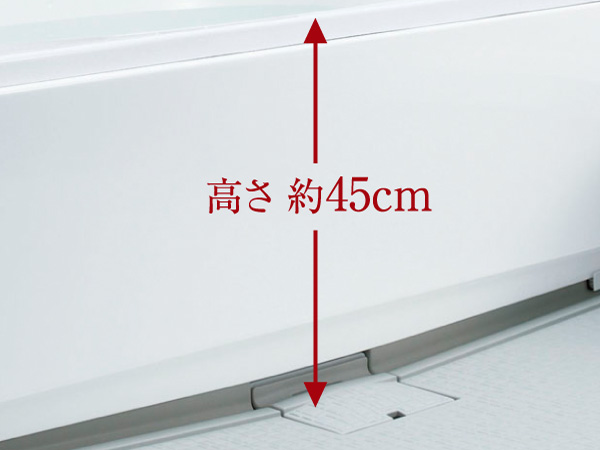 And out of the tub easy low-floor type tub
【浴槽に出入りしやすい低床型浴槽】
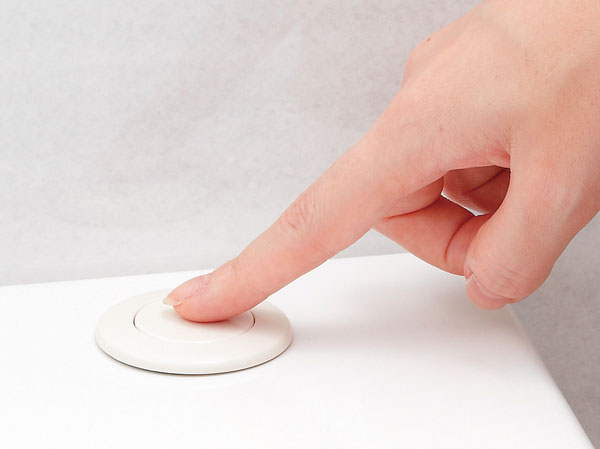 Opening in one push in the bathroom ・ Stoppered can one push drainage plug
【浴室にはワンプッシュで開栓・閉栓できるワンプッシュ排水栓】
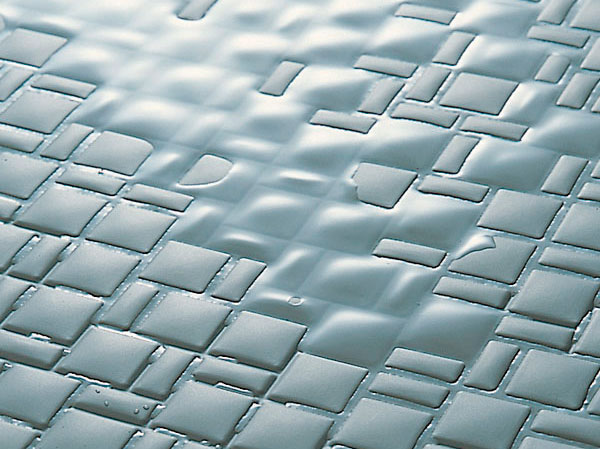 Well drained, Hard bathroom mosaic pattern floor mold and dirt occurs
【水はけがよく、カビ・汚れが発生しにくい浴室モザイクパターン床】
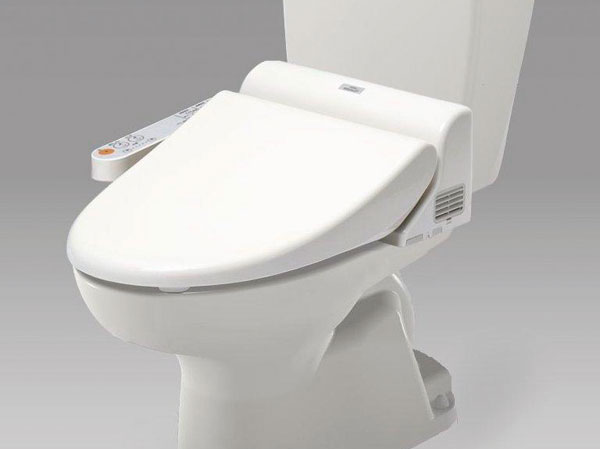 With comfortable, Cleaning is also easy to warm water washing toilet seat shower toilet
【快適に使え、お掃除もしやすい温水洗浄便座シャワートイレ】
Otherその他 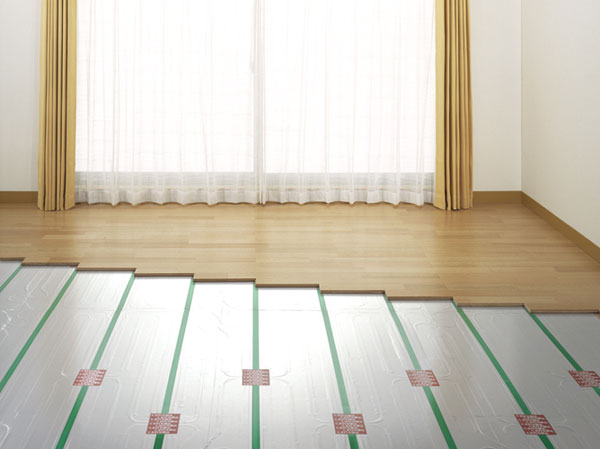 Gas hot-water floor heating from the feet warm up the entire room
【足元から室内全体を暖めるガス温水式床暖房】
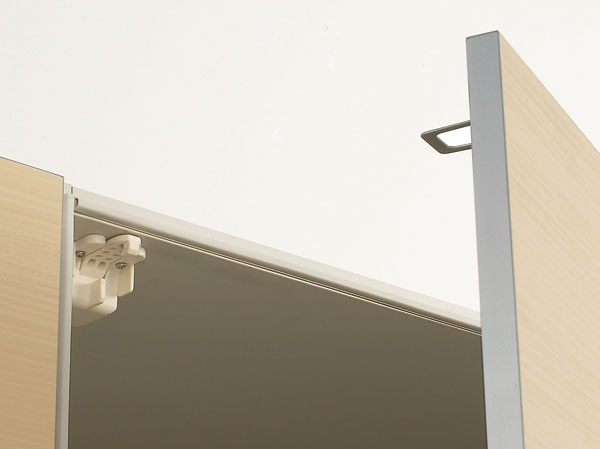 During an earthquake, To prevent the opening of the door, Seismic latch to prevent the fall of the storage product
【地震時に、扉の開放を防止し、収納物の落下を防ぐ耐震ラッチ】
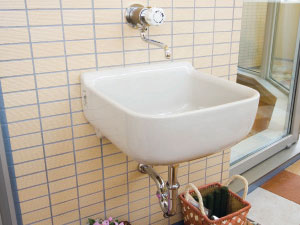 (Shared facilities ・ Common utility ・ Pet facility ・ Variety of services ・ Security ・ Earthquake countermeasures ・ Disaster-prevention measures ・ Building structure ・ Such as the characteristics of the building)
(共用施設・共用設備・ペット施設・各種サービス・セキュリティ・地震対策・防災対策・建物構造・建物の特徴など)
Shared facilities共用施設 ![Shared facilities. [Lounge Rendering] And distribution building of the south-facing center, Entrance & lounge to bring the style to the house.](/images/chiba/narashino/a36ce9f02.jpg) [Lounge Rendering] And distribution building of the south-facing center, Entrance & lounge to bring the style to the house.
【ラウンジ完成予想図】南向き中心の配棟と、住まいに風格をもたらすエントランス&ラウンジ。
Securityセキュリティ ![Security. [24-hour security system] Introducing a security system linked to "Sohgo security". We always watch over the life of the security by the various sensors of the common areas and in the dwelling unit.](/images/chiba/narashino/a36ce9f05.gif) [24-hour security system] Introducing a security system linked to "Sohgo security". We always watch over the life of the security by the various sensors of the common areas and in the dwelling unit.
【24時間セキュリティシステム】「綜合警備保障」と連携したセキュリティシステムを導入。共用部や住戸内の各種センサーにより暮らしの安全を常に見守ります。
![Security. [Color TV monitor interphone] Check the visitor by the color video and audio. It is a convenient hands-free type. (Amenities of the web is all the same specification)](/images/chiba/narashino/a36ce9f06.jpg) [Color TV monitor interphone] Check the visitor by the color video and audio. It is a convenient hands-free type. (Amenities of the web is all the same specification)
【カラーTVモニターインターホン】カラー映像と音声により来訪者を確認。便利なハンズフリータイプです。(掲載の設備写真は全て同仕様です)
![Security. [Non-touch key] In the doorway of the main entrance, In the control panel simply by holding the key in unlocking it can be smoothly has adopted a "non-touch keys".](/images/chiba/narashino/a36ce9f07.jpg) [Non-touch key] In the doorway of the main entrance, In the control panel simply by holding the key in unlocking it can be smoothly has adopted a "non-touch keys".
【ノンタッチキー】メインエントランスの出入口には、操作盤に鍵をかざすだけでスムーズに解錠できる「ノンタッチキー」を採用しました。
![Security. [surveillance camera] On-site ・ Installing a security camera in consideration of the intrusion prevention of outsiders in various places of the common areas.](/images/chiba/narashino/a36ce9f08.jpg) [surveillance camera] On-site ・ Installing a security camera in consideration of the intrusion prevention of outsiders in various places of the common areas.
【防犯カメラ】敷地内・共用部の各所に部外者の侵入防止に配慮した防犯カメラを設置。
![Security. [Security sensors] Installed in the first and second floors dwelling unit of window. Automatically report an alarm and to sense the intrusion. ※ Except for the fix window and the surface lattice with window](/images/chiba/narashino/a36ce9f04.jpg) [Security sensors] Installed in the first and second floors dwelling unit of window. Automatically report an alarm and to sense the intrusion. ※ Except for the fix window and the surface lattice with window
【防犯センサー】1,2階住戸の窓に設置。不正侵入を感知すると警報を発し自動通報します。※フィックス窓および面格子付窓を除く
![Security. [Crime prevention thumb turn] Has the effect of preventing an incorrect answer tablet insert a tool to open the hole in the front door.](/images/chiba/narashino/a36ce9f18.jpg) [Crime prevention thumb turn] Has the effect of preventing an incorrect answer tablet insert a tool to open the hole in the front door.
【防犯サムターン】玄関ドアに穴を開け工具を差し込む不正解錠を防ぐ効果があります。
Earthquake ・ Disaster-prevention measures地震・防災対策 ![earthquake ・ Disaster-prevention measures. [WELL UP mini] "WELL UP mini" is, It is drinking water generation system of emergency. About 4.8 tons water supply capacity of the one in the maximum daily. We can provide drinking water to the people of a total of 1600 people.](/images/chiba/narashino/a36ce9f09.jpg) [WELL UP mini] "WELL UP mini" is, It is drinking water generation system of emergency. About 4.8 tons water supply capacity of the one in the maximum daily. We can provide drinking water to the people of a total of 1600 people.
【WELL UPミニ】「WELL UPミニ」は、非常用の飲料水生成システムです。1台の給水能力は 1日最大で約4.8トン。延べ1600人の人々に飲料水を提供できます。
![earthquake ・ Disaster-prevention measures. [Kamado stool] Normal at the time of furnace stool that can be used as a bench. Since the event of a disaster is what excellent alternative to the "Kamado", Available in such soup kitchen. (Conceptual diagram)](/images/chiba/narashino/a36ce9f10.gif) [Kamado stool] Normal at the time of furnace stool that can be used as a bench. Since the event of a disaster is what excellent alternative to the "Kamado", Available in such soup kitchen. (Conceptual diagram)
【かまどスツール】平常時はベンチとして使用できるかまどスツール。災害時には「かまど」に代わる優れものですので、炊き出し等にご利用いただけます。(概念図)
![earthquake ・ Disaster-prevention measures. [Emergency manhole toilet] If installing a toilet bowl on top of the sewage manhole remove the lid, There is transformed into a temporary toilet. It is with a tent that becomes a blindfold.](/images/chiba/narashino/a36ce9f11.jpg) [Emergency manhole toilet] If installing a toilet bowl on top of the sewage manhole remove the lid, There is transformed into a temporary toilet. It is with a tent that becomes a blindfold.
【非常用マンホールトイレ】蓋を外した汚水マンホールの上に便器を設置すれば、そこが仮設トイレに早変わり。目隠しとなるテント付です。
Building structure建物構造 ![Building structure. [Pile foundation construction method] Driving a total of 51 pieces of pile on the support layer in the basement, Firmly supported the building. Pile, 拡底 pile that expand the diameter of the distal end portion in order to enhance the support force has adopted (except for some).](/images/chiba/narashino/a36ce9f14.gif) [Pile foundation construction method] Driving a total of 51 pieces of pile on the support layer in the basement, Firmly supported the building. Pile, 拡底 pile that expand the diameter of the distal end portion in order to enhance the support force has adopted (except for some).
【杭基礎工法】地下にある支持層に合計51本の杭を打ち込み、建物を強固に支持。杭は、支持力をより高めるため先端部の直径を拡げた拡底杭(一部除く)を採用しています。
![Building structure. [Earthquake-resistant structure] Is a method to have the strength to the seismic force by the strength of the building itself. Columns and beams, It can withstand the force of the earthquake by building a load-bearing wall in rugged.](/images/chiba/narashino/a36ce9f15.gif) [Earthquake-resistant structure] Is a method to have the strength to the seismic force by the strength of the building itself. Columns and beams, It can withstand the force of the earthquake by building a load-bearing wall in rugged.
【耐震構造】建物自体の強度により地震力に対し耐力を持たせる工法です。柱や梁、耐力壁を頑丈に造ることにより地震の力に耐えます。
![Building structure. [Welding closed muscle] The pillars of the building, Adopt a welding closed form muscle with a welded seam of the band muscle (except for some).](/images/chiba/narashino/a36ce9f16.gif) [Welding closed muscle] The pillars of the building, Adopt a welding closed form muscle with a welded seam of the band muscle (except for some).
【溶接閉鎖型筋】建物を支える柱には、帯筋の継ぎ目を溶接した溶接閉鎖形筋を採用(一部除く)。
![Building structure. [Double reinforcement of the structure wall] Construction on the basis of the double reinforcement to partner the rebar of the structure wall to double. There is a high strength and durability than the single Haisuji. (Except for some)](/images/chiba/narashino/a36ce9f17.gif) [Double reinforcement of the structure wall] Construction on the basis of the double reinforcement to partner the rebar of the structure wall to double. There is a high strength and durability than the single Haisuji. (Except for some)
【構造壁のダブル配筋】構造壁の鉄筋を二重に組むダブル配筋を基準として施工。シングル配筋よりも高い強度と耐久性があります。(一部除く)
![Building structure. [Elevator with earthquake control equipment] We established the high safety performance with the earthquake control operation elevator. (Conceptual diagram)](/images/chiba/narashino/a36ce9f12.gif) [Elevator with earthquake control equipment] We established the high safety performance with the earthquake control operation elevator. (Conceptual diagram)
【地震管制装置付エレベータ】地震管制運転を備えた安全性能の高いエレベータを設置しました。(概念図)
![Building structure. [Tai Sin entrance door frame] Prevent the deformation of the front door by the shaking of an earthquake, To ensure the evacuation route.](/images/chiba/narashino/a36ce9f13.gif) [Tai Sin entrance door frame] Prevent the deformation of the front door by the shaking of an earthquake, To ensure the evacuation route.
【対震玄関ドア枠】地震の揺れによる玄関ドアの変形を防ぎ、避難ルートを確保します。
Otherその他 ![Other. [Home delivery locker] In addition to receive a good 24-hour convenient time, You can also use the courier service etc. of shipping and of cleaning goods delivery.](/images/chiba/narashino/a36ce9f19.jpg) [Home delivery locker] In addition to receive a good 24-hour convenient time, You can also use the courier service etc. of shipping and of cleaning goods delivery.
【宅配ロッカー】24時間都合の良い時間に受け取れるほか、宅配便の発送やクリーニング品の受け渡しなどにも利用できます。
![Other. [Out 24-hour garbage] Garbage out OK without worrying about the collection date and time. Eliminating the trash accumulates hassle in the house. ※ Based on the management contract.](/images/chiba/narashino/a36ce9f20.jpg) [Out 24-hour garbage] Garbage out OK without worrying about the collection date and time. Eliminating the trash accumulates hassle in the house. ※ Based on the management contract.
【24時間ゴミ出し】収集日や時間を気にせずゴミ出しOK。家の中にゴミが溜まるわずらわしさをなくします。※管理規約に基づきます。
Surrounding environment周辺環境 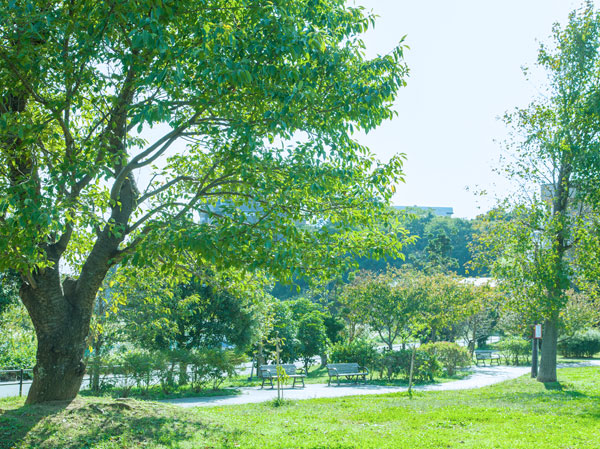 Mansion petting park (about 20m, 1-minute walk)
屋敷ふれあい公園(約20m、徒歩1分)
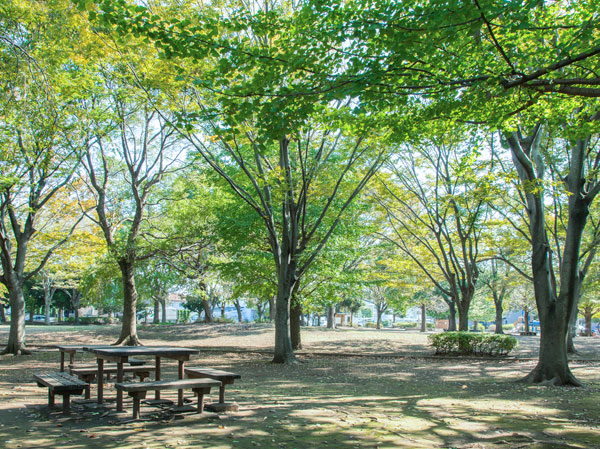 Makuhari stand park (about 360m, A 5-minute walk)
幕張台公園(約360m、徒歩5分)
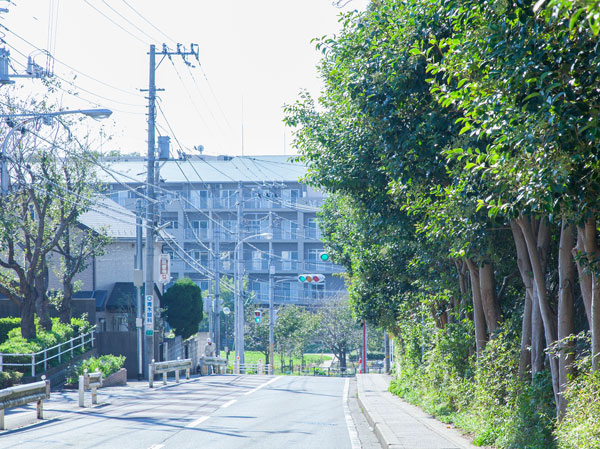 Local neighborhood streets (about 120m, A 2-minute walk)
現地周辺の街並み(約120m、徒歩2分)
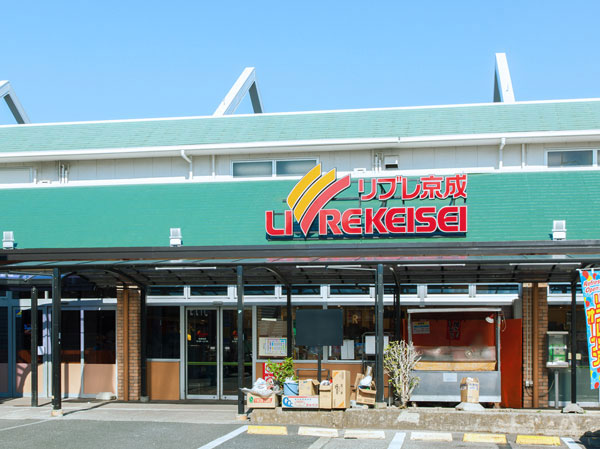 Libre Keisei Makuharihongo store (about 720m, A 9-minute walk)
リブレ京成 幕張本郷店(約720m、徒歩9分)
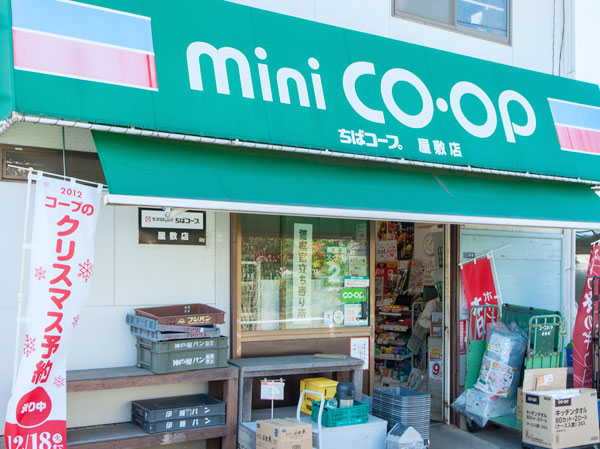 Chibakopu Minikopu mansion store (about 20m, 1-minute walk)
ちばコープ ミニコープ屋敷店(約20m、徒歩1分)
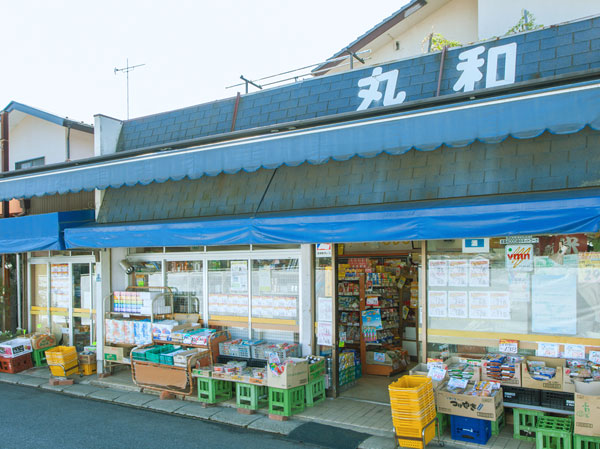 Super Maruwa store (about 70m, 1-minute walk)
スーパー丸和商店(約70m、徒歩1分)
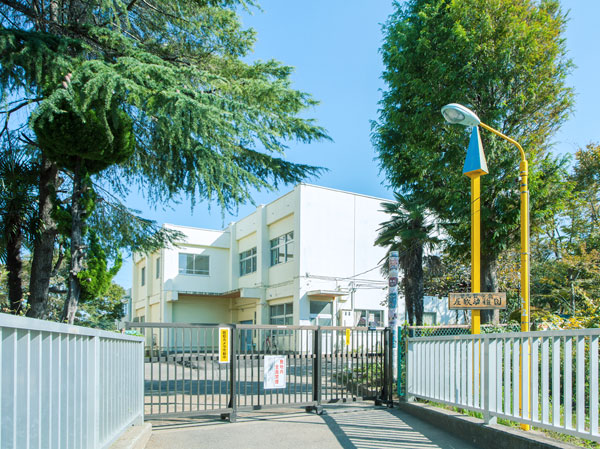 Municipal house kindergarten (about 120m, A 2-minute walk)
市立屋敷幼稚園(約120m、徒歩2分)
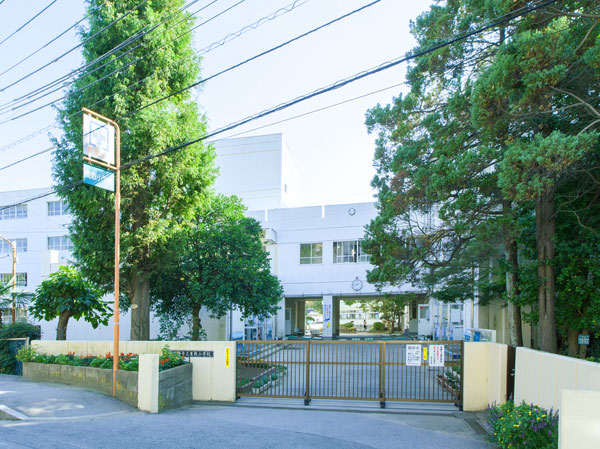 City mansion elementary school (about 240m, A 3-minute walk)
市立屋敷小学校(約240m、徒歩3分)
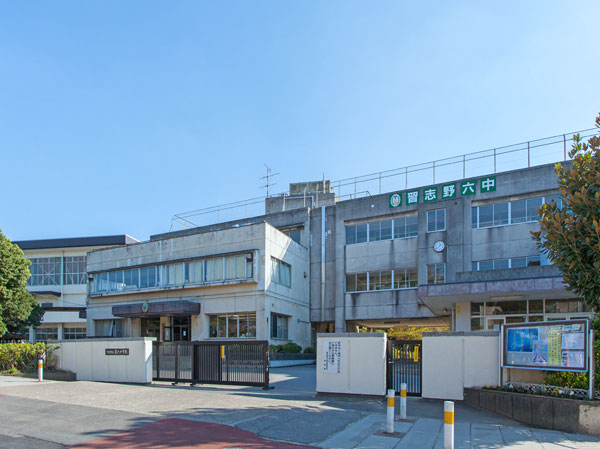 Municipal sixth junior high school (about 350m, A 5-minute walk)
市立第六中学校(約350m、徒歩5分)
Floor: 3LDK + FC, the occupied area: 70.82 sq m, price: 23 million yen (tentative)間取り: 3LDK+FC, 専有面積: 70.82m2, 価格: 2300万円台(予定): 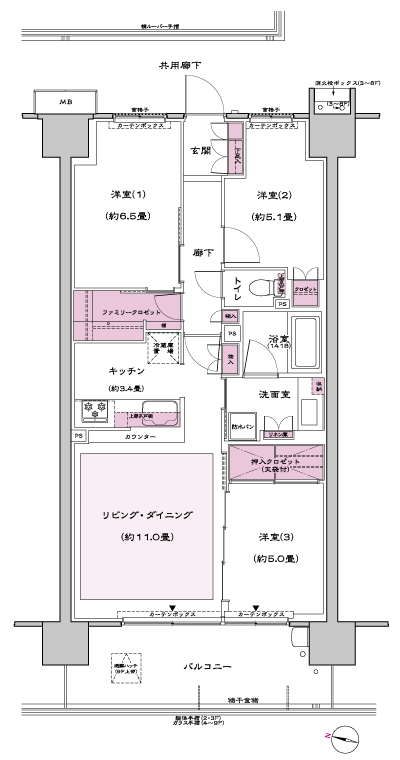
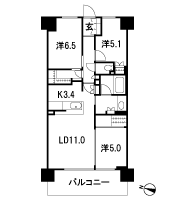
Floor: 3LDK + Yutorie + WIC, the occupied area: 75.64 sq m, price: 27 million yen (tentative)間取り: 3LDK+ユトリエ+WIC, 専有面積: 75.64m2, 価格: 2700万円台(予定): 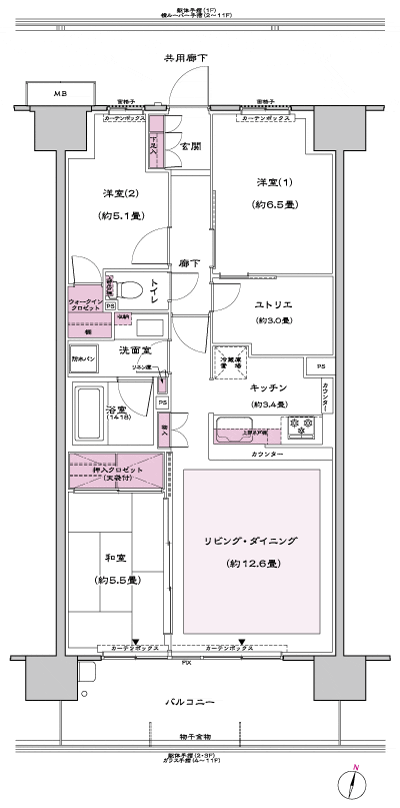
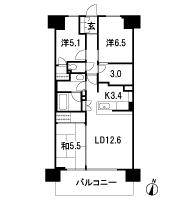
Location
| 













![Kitchen. [Withdraw the nozzle, Sink cleaning easy water purifier integrated shower mixing faucet] (Amenities of the web is all the same specification)](/images/chiba/narashino/a36ce9e03.jpg)










![Shared facilities. [Lounge Rendering] And distribution building of the south-facing center, Entrance & lounge to bring the style to the house.](/images/chiba/narashino/a36ce9f02.jpg)
![Security. [24-hour security system] Introducing a security system linked to "Sohgo security". We always watch over the life of the security by the various sensors of the common areas and in the dwelling unit.](/images/chiba/narashino/a36ce9f05.gif)
![Security. [Color TV monitor interphone] Check the visitor by the color video and audio. It is a convenient hands-free type. (Amenities of the web is all the same specification)](/images/chiba/narashino/a36ce9f06.jpg)
![Security. [Non-touch key] In the doorway of the main entrance, In the control panel simply by holding the key in unlocking it can be smoothly has adopted a "non-touch keys".](/images/chiba/narashino/a36ce9f07.jpg)
![Security. [surveillance camera] On-site ・ Installing a security camera in consideration of the intrusion prevention of outsiders in various places of the common areas.](/images/chiba/narashino/a36ce9f08.jpg)
![Security. [Security sensors] Installed in the first and second floors dwelling unit of window. Automatically report an alarm and to sense the intrusion. ※ Except for the fix window and the surface lattice with window](/images/chiba/narashino/a36ce9f04.jpg)
![Security. [Crime prevention thumb turn] Has the effect of preventing an incorrect answer tablet insert a tool to open the hole in the front door.](/images/chiba/narashino/a36ce9f18.jpg)
![earthquake ・ Disaster-prevention measures. [WELL UP mini] "WELL UP mini" is, It is drinking water generation system of emergency. About 4.8 tons water supply capacity of the one in the maximum daily. We can provide drinking water to the people of a total of 1600 people.](/images/chiba/narashino/a36ce9f09.jpg)
![earthquake ・ Disaster-prevention measures. [Kamado stool] Normal at the time of furnace stool that can be used as a bench. Since the event of a disaster is what excellent alternative to the "Kamado", Available in such soup kitchen. (Conceptual diagram)](/images/chiba/narashino/a36ce9f10.gif)
![earthquake ・ Disaster-prevention measures. [Emergency manhole toilet] If installing a toilet bowl on top of the sewage manhole remove the lid, There is transformed into a temporary toilet. It is with a tent that becomes a blindfold.](/images/chiba/narashino/a36ce9f11.jpg)
![Building structure. [Pile foundation construction method] Driving a total of 51 pieces of pile on the support layer in the basement, Firmly supported the building. Pile, 拡底 pile that expand the diameter of the distal end portion in order to enhance the support force has adopted (except for some).](/images/chiba/narashino/a36ce9f14.gif)
![Building structure. [Earthquake-resistant structure] Is a method to have the strength to the seismic force by the strength of the building itself. Columns and beams, It can withstand the force of the earthquake by building a load-bearing wall in rugged.](/images/chiba/narashino/a36ce9f15.gif)
![Building structure. [Welding closed muscle] The pillars of the building, Adopt a welding closed form muscle with a welded seam of the band muscle (except for some).](/images/chiba/narashino/a36ce9f16.gif)
![Building structure. [Double reinforcement of the structure wall] Construction on the basis of the double reinforcement to partner the rebar of the structure wall to double. There is a high strength and durability than the single Haisuji. (Except for some)](/images/chiba/narashino/a36ce9f17.gif)
![Building structure. [Elevator with earthquake control equipment] We established the high safety performance with the earthquake control operation elevator. (Conceptual diagram)](/images/chiba/narashino/a36ce9f12.gif)
![Building structure. [Tai Sin entrance door frame] Prevent the deformation of the front door by the shaking of an earthquake, To ensure the evacuation route.](/images/chiba/narashino/a36ce9f13.gif)
![Other. [Home delivery locker] In addition to receive a good 24-hour convenient time, You can also use the courier service etc. of shipping and of cleaning goods delivery.](/images/chiba/narashino/a36ce9f19.jpg)
![Other. [Out 24-hour garbage] Garbage out OK without worrying about the collection date and time. Eliminating the trash accumulates hassle in the house. ※ Based on the management contract.](/images/chiba/narashino/a36ce9f20.jpg)












