New Apartments » Kanto » Chiba Prefecture » Narashino
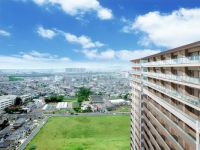 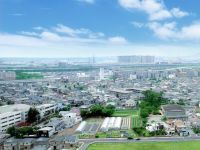
| Property name 物件名 | | The ・ Residence Tsudanuma Kanade of Mori (Tsudanuma response rate of Mori "Morikoa" project) ザ・レジデンス津田沼奏の杜(津田沼奏の杜“モリコア”プロジェクト) | Time residents 入居時期 | | September 2015 late schedule 2015年9月下旬予定 | Floor plan 間取り | | 2LDK ~ 4LDK 2LDK ~ 4LDK | Units sold 販売戸数 | | Undecided 未定 | Occupied area 専有面積 | | 60.9 sq m ~ 90.83 sq m 60.9m2 ~ 90.83m2 | Address 住所 | | Narashino, Chiba Prefecture response rates Mori 2-2 No. undecided following (residence display), Narashino, Chiba Prefecture Narashino city planning business JR Tsudanuma Station south exit specific land readjustment project site within the 29 city blocks 1 ethyl other (provisional replotting) 千葉県習志野市奏の杜2-2番以下未定(住居表示)、千葉県習志野市習志野都市計画事業JR津田沼駅南口特定土地区画整理事業地内29街区1画地ほか(仮換地) | Traffic 交通 | | JR Sobu Line Rapid "Tsudanuma" walk 7 minutes
Shinkeiseisen "Shintsudanuma" walk 12 minutes
Keisei Main Line "Yatsu" walk 11 minutes JR総武線快速「津田沼」歩7分
新京成線「新津田沼」歩12分
京成本線「谷津」歩11分
| Sale schedule 販売スケジュール | | Sales scheduled to start 2014 Early March ※ price ・ Units sold is undecided. Not been finalized or sale divided by the number term or whole sell, Property data for sale dwelling unit has not yet been finalized are inscribed things of all sales target dwelling unit. Determination information will be explicit in the new sale advertising. ※ Acts that lead to secure the contract or reservation of the application and the application order to sale can not be absolutely. 販売開始予定 2014年3月上旬※価格・販売戸数は未定です。全体で売るか数期で分けて販売するか確定しておらず、販売住戸が未確定のため物件データは全販売対象住戸のものを表記しています。確定情報は新規分譲広告において明示いたします。※販売開始まで契約または予約の申し込みおよび申し込み順位の確保につながる行為は一切できません。 | Completion date 完成時期 | | June 2015 in late schedule 2015年6月下旬予定 | Number of units 今回販売戸数 | | Undecided 未定 | Predetermined price 予定価格 | | Undecided 未定 | Will most price range 予定最多価格帯 | | Undecided 未定 | Administrative expense 管理費 | | An unspecified amount 金額未定 | Management reserve 管理準備金 | | An unspecified amount 金額未定 | Repair reserve 修繕積立金 | | An unspecified amount 金額未定 | Repair reserve fund 修繕積立基金 | | An unspecified amount 金額未定 | Other area その他面積 | | Balcony area: 11.2 sq m ~ 41.22 sq m , Service spaces area: 1.34 sq m ~ 8.01 sq m , Roof balcony: 25.29 sq m ~ 35.36 sq m (use fee TBD), Private garden: 17.32 sq m ~ 40.77 sq m (use fee TBD), Terrace: 11.2 sq m ~ 21.12 sq m (use fee TBD), Alcove area: 3.98 sq m ~ 14.76 sq m バルコニー面積:11.2m2 ~ 41.22m2、サービススペース面積:1.34m2 ~ 8.01m2、ルーフバルコニー:25.29m2 ~ 35.36m2(使用料未定)、専用庭:17.32m2 ~ 40.77m2(使用料未定)、テラス:11.2m2 ~ 21.12m2(使用料未定)、アルコーブ面積:3.98m2 ~ 14.76m2 | Other limitations その他制限事項 | | The second kind altitude district, Building Standards Law Article 22 designated area, District plan (JR Tsudanuma Station south exit district district plan), Land readjustment project area (JR Tsudanuma Station south exit specific land readjustment project) 第二種高度地区、建築基準法第22条指定区域、地区計画(JR津田沼駅南口地区地区計画)、土地区画整理事業区域(JR津田沼駅南口特定土地区画整理事業) | Property type 物件種別 | | Mansion マンション | Total units 総戸数 | | 869 units ( ※ Sales Total units 668 units ((tentative name) A building 47 homes, (Tentative name) B Building 319 units, (Tentative name) C building 272 units, (Tentative name) D Building 30 units)) 869戸(※販売総戸数668戸((仮称)A棟47戸、(仮称)B棟319戸、(仮称)C棟272戸、(仮称)D棟30戸)) | Structure-storey 構造・階建て | | (Tentative name) A Building / RC6 floors 1 underground story, (Tentative name) B Building / RC24 floors 1 underground story, (Tentative name) C Building / RC24 floors 1 underground story, (Tentative name) D Building / RC13 floors 1 underground story (仮称)A棟/RC6階地下1階建、(仮称)B棟/RC24階地下1階建、(仮称)C棟/RC24階地下1階建、(仮称)D棟/RC13階地下1階建 | Construction area 建築面積 | | (Tentative name) A Building / 1319.86 sq m , (Tentative name) B Building / 2322.64 sq m , (Tentative name) C Building / 2339.03 sq m , (Tentative name) D Building / 5945.19 sq m (仮称)A棟/1319.86m2、(仮称)B棟/2322.64m2、(仮称)C棟/2339.03m2、(仮称)D棟/5945.19m2 | Building floor area 建築延床面積 | | (Tentative name) A Building / 4635.55 sq m , (Tentative name) B Building / 33181.57 sq m , (Tentative name) C Building / 31204.15 sq m , (Tentative name) D Building / 20720.92 sq m (仮称)A棟/4635.55m2、(仮称)B棟/33181.57m2、(仮称)C棟/31204.15m2、(仮称)D棟/20720.92m2 | Site area 敷地面積 | | 24009.19 sq m , (Buying and selling the subject area), ((Tentative name) A building: 3007.44 sq m ・ (Tentative name) B Building: 5172.73 sq m ・ (Tentative name) C Building: 4009.06 sq m ・ (Tentative name) D Building 11819.95 sq m (building certification subject area) 24009.19m2、(売買対象面積)、((仮称)A棟:3007.44m2・(仮称)B棟:5172.73m2・(仮称)C棟:4009.06m2・(仮称)D棟11819.95m2(建築確認対象面積) | Site of the right form 敷地の権利形態 | | Share of ownership 所有権の共有 | Use district 用途地域 | | First-class residential area 第一種住居地域 | Parking lot 駐車場 | | 595 cars on site (fee undecided, Two for other disabled people, Two car sharing, Courier one car rental) 敷地内595台(料金未定、他身障者用2台、カーシェアリング2台、宅配レンタカー1台) | Bicycle-parking space 駐輪場 | | 1436 cars (price TBD) 1436台収容(料金未定) | Bike shelter バイク置場 | | 24 cars (fee TBD) 24台収容(料金未定) | Mini bike shelter ミニバイク置場 | | 31 cars (fee TBD) 31台収容(料金未定) | Management form 管理形態 | | Consignment (working arrangements undecided) 委託(勤務形態未定) | Other overview その他概要 | | Building confirmation number :( tentative name) A Building: No. UHEC Ken確 25118 (2013 June 25, 2009),
(Tentative name) B Building: No. UHEC Ken確 24685 (2013 March 27, 2009)
(Tentative name) C Building: No. UHEC Ken確 25011 (2013 April 26, 2008)
(Tentative name) D Building: No. UHEC Ken確 24686 (2013 April 1, 2009)
One housing complex certification notice number / Kendai 1433 issue (2013 January 15, 2008) 建築確認番号:(仮称)A棟:第UHEC建確25118号(平成25年6月25日)、
(仮称)B棟:第UHEC建確24685号(平成25年3月27日)
(仮称)C棟:第UHEC建確25011号(平成25年4月26日)
(仮称)D棟:第UHEC建確24686号(平成25年4月1日)
一団地認定通知書番号/建第1433号(平成25年1月15日)
| About us 会社情報 | | <Seller ・ Marketing alliance (agency)> Minister of Land, Infrastructure and Transport (14) No. 408 (one company) Real Estate Association (Corporation) metropolitan area real estate Fair Trade Council member Mitsubishi Estate Co., Ltd. Residence Yubinbango100-8189 Otemachi, Chiyoda-ku, Tokyo, 1-6-1 Otemachi Building <seller ・ Marketing alliance (agency)> Minister of Land, Infrastructure and Transport (12) No. 1370 (one company) Real Estate Association (Corporation) metropolitan area real estate Fair Trade Council member Nomura Real Estate Development Co., Ltd. Yubinbango163-0566 Tokyo Nishi-Shinjuku, Shinjuku-ku, 1-26-2 Shinjuku Nomura Building 46th floor <seller ・ Marketing alliance (agency)> Minister of Land, Infrastructure and Transport (2) No. 7259 (one company) Real Estate Association (One company) Property distribution management Association (Corporation) metropolitan area real estate Fair Trade Council member Mitsui Fudosan Residential Co., Ltd. Yubinbango103-0022 Nihonbashi, Chuo-ku, Tokyo Muromachi 3-1-20 Mitsui annex <sales tie-up (recovery agency)> Minister of Land, Infrastructure and Transport (3) No. 6101 (Corporation) metropolitan area real estate Fair Trade Council member Nomura Real Estate Urban Net Co., Ltd. Yubinbango163-0576 Tokyo Nishi-Shinjuku, Shinjuku-ku, 1-26-2 Shinjuku Nomura Building <売主・販売提携(代理)>国土交通大臣(14)第408 号(一社)不動産協会会員 (公社)首都圏不動産公正取引協議会加盟三菱地所レジデンス株式会社〒100-8189 東京都千代田区大手町1-6-1大手町ビル<売主・販売提携(代理)>国土交通大臣(12)第1370 号(一社)不動産協会会員 (公社)首都圏不動産公正取引協議会加盟野村不動産株式会社〒163-0566 東京都新宿区西新宿1-26-2新宿野村ビル46階<売主・販売提携(代理)>国土交通大臣(2)第7259 号(一社)不動産協会会員 (一社)不動産流通経営協会会員 (公社)首都圏不動産公正取引協議会加盟三井不動産レジデンシャル株式会社〒103-0022 東京都中央区日本橋室町3-1-20三井別館<販売提携(復代理)>国土交通大臣(3)第6101 号(一社)不動産流通経営協会会員 (公社)首都圏不動産公正取引協議会加盟野村不動産アーバンネット株式会社〒163-0576 東京都新宿区西新宿1-26-2新宿野村ビル | Construction 施工 | | (Ltd.) Fujita Higashi Kanto Branch (株)フジタ 東関東支店 | Management 管理 | | Mitsubishi Estate Community (Ltd.) 三菱地所コミュニティ(株) | Notice お知らせ/その他 | | For an overview of Narashino city planning business JR Tsudanuma Station south exit specific land readjustment project (2014 scheduled for completion) is, Narashino JR Tsudanuma Station south exit land readjustment union and, Narashino is based on the information announced. Since the plan contents are subject to change, Please note. Also, Area, etc. of the web is more information in the same union.
※ Because of the consumption tax hike, Planned consumption tax rate of 8% will be applied in the case of delivery on or after April 1, 2014. For delivery the same property is on or after April 1,, Prices are displayed on the 8%. 習志野都市計画事業JR津田沼駅南口特定土地区画整理事業(平成26年度完成予定)の概要については、習志野市JR津田沼駅南口土地区画整理組合及び、習志野市が発表した情報に基づいています。計画内容は変更となる場合がありますので、予めご了承ください。また、掲載の面積等は同組合の情報によります。
※消費税増税のため、2014年4月1日以降に引渡しの場合は消費税率8%が適用される予定。同物件は4月1日以降引渡しのため、価格は8%で表示しています。 |
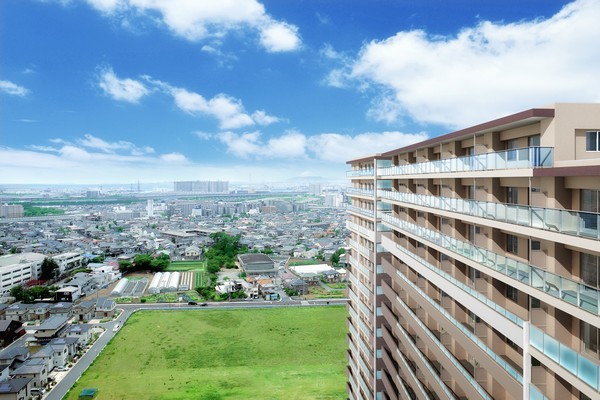 View synthesis Exterior CG ( ※ 1)
眺望合成外観完成予想CG(※1)
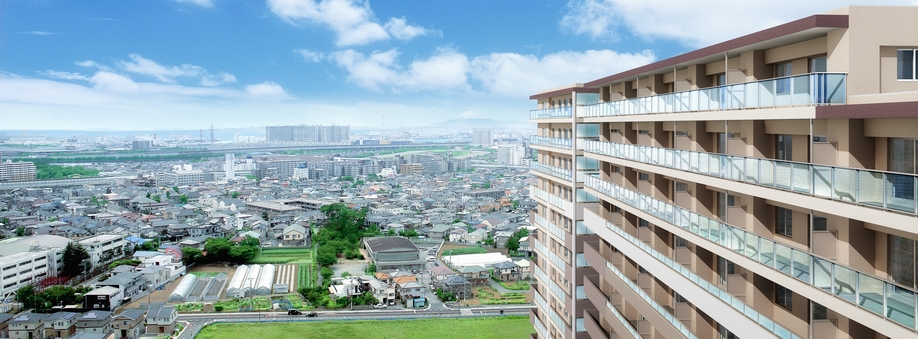 View synthesis Exterior CG ※ The west than 1 local 20th floor equivalent to view photographs taken in August 2013, To synthesize Exterior CG that caused draw based on the drawings of the planning stage, Plus the CG processing such as light, In fact the different. still, View is not something in the future to guarantee. This display does not guarantee that the look is Mount Fuji.
眺望合成外観完成予想CG※1 現地20階相当より西方面を2013年8月に撮影した眺望写真に、計画段階の図面を基に描き起こした外観完成予想CGを合成し、光等のCG処理を加えたもので、実際とは異なります。尚、眺望は将来的に保証されるものではありません。本表示は富士山が見えることを保証するものではありません。
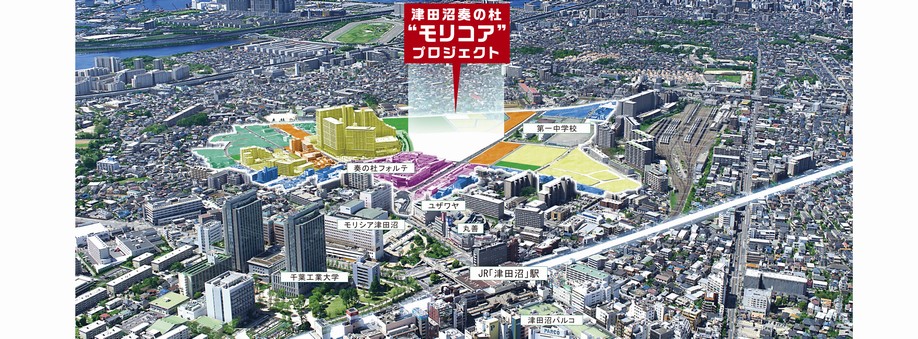 In fact the different in plus the CG process was taken in April 2013, local peripheral aerial photographs. Also part of the display in the white frame indicates the Narashino city planning business JR Tsudanuma Station south exit specific land readjustment project district, It has displayed in different colors to each area in the district.
現地周辺航空写真2013年4月に撮影したものにCG処理を加えたもので実際とは異なります。また白枠で表示した部分は習志野市都市計画事業JR津田沼駅南口特定土地区画整理事業地区を示し、地区内の各エリアを色分けして表示しております。
 Pleasant space where green oval garden is spread to the outside of the Children's Room (shared facilities Photo 4-point image) window. And play mats and play equipment for young children are available, Also play full energy on a rainy day.
キッズルーム(共用施設写真4点イメージ)窓の外にオーバルガーデンの緑が広がる心地よい空間。幼児用のプレイマットや遊具が用意されており、雨の日も元気いっぱいに遊べます。
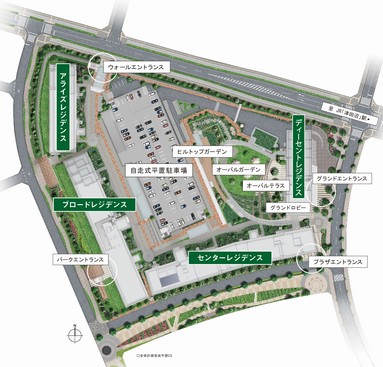 In fact a somewhat different in the things that caused draw a drawing of the overall plan Rendering CG planning stage based on.
全体計画完成予想CG計画段階の図面を基に描き起こしたもので実際とは多少異なります。
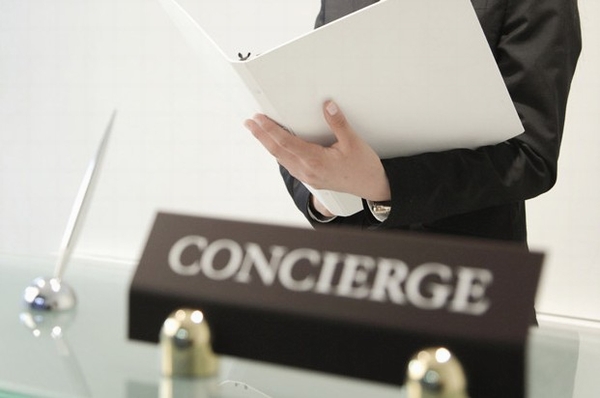 Provide a variety of services that support life, such as concierge service cleaning and courier agency. To protect the family of safety for a further 24 hours manned management.
コンシェルジュサービスクリーニングや宅配便の取り次ぎなど暮らしをサポートする多彩なサービスを用意。さらに24時間有人管理で家族の安全を守ります。
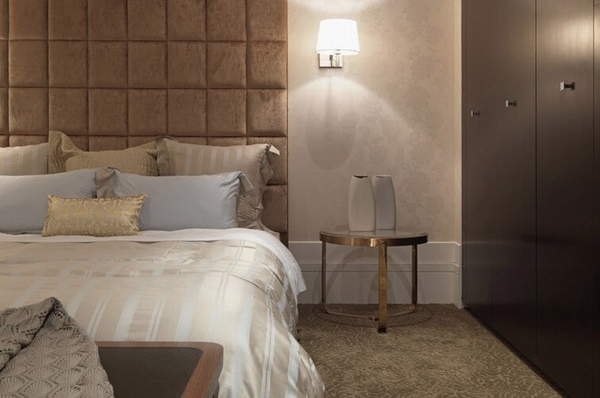 Equipped with a bathroom and a kitchen in the guest room of the guest room Japanese and Western 2 room. Also parents and distant friends, It is likely to be able to lead without hesitation.
ゲストルーム和洋2部屋のゲストルームには浴室とキッチンを完備。両親や遠方の友人も、気兼ねなく招くことができそうです。
 Casual lounge baby space has also been prepared, Place of exchange between residents. And kitchen corner is the hotel's, Party is also useful, such as.
カジュアルラウンジベビースペースも用意された、住民同士の交流の場。キッチンコーナーが併設されており、パーティーなどにも便利です。
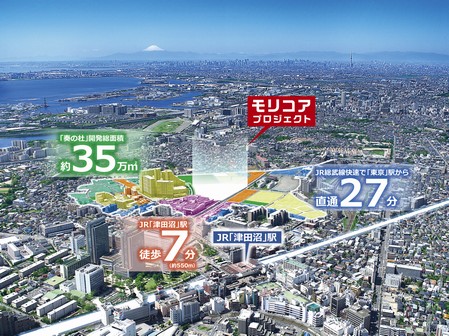 Local peripheral aerial photographs of me (April 2013 shooting) is, In fact a somewhat different in plus light pillars, etc. CG processing. Also, Display was part white frame Narashino city planning projects ・ It shows the JR Tsudanuma Station south exit specific land readjustment project district, It has displayed in different colors to each area in the district.
掲載の現地周辺航空写真(2013年4月撮影)は、光柱等CG処理を加えたもので実際とは多少異なります。また、白枠で表示した部分は習志野都市計画事業・JR津田沼駅南口特定土地区画整理事業地区を示し、地区内の各エリアを色分けして表示しております。
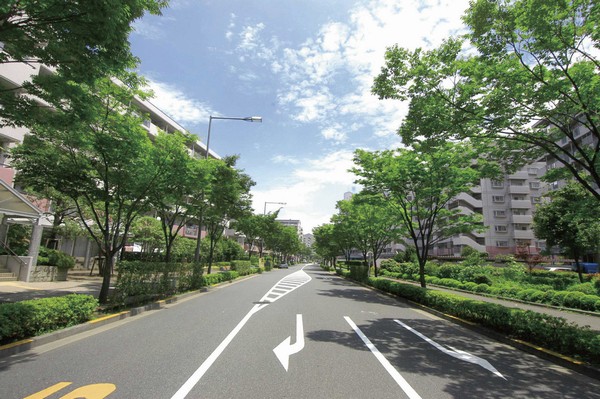 Kanade Mori ・ Streets that the wires were underground
奏の杜・電線を地中化した街並
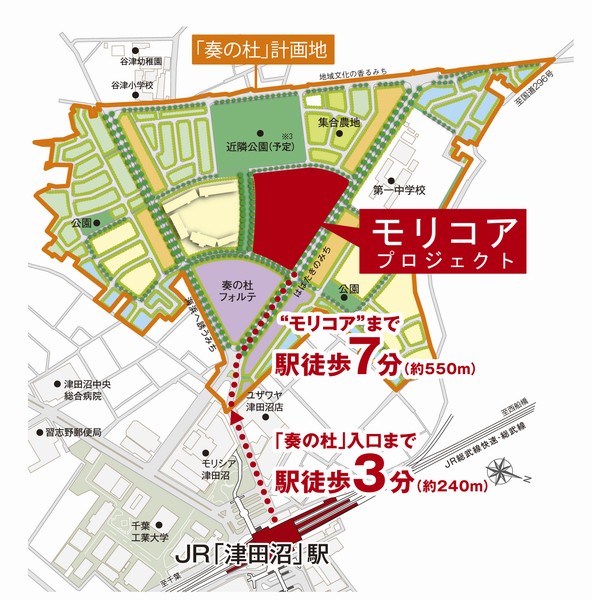 Kanade Mori ・ Area conceptual diagram
奏の杜・エリア概念図
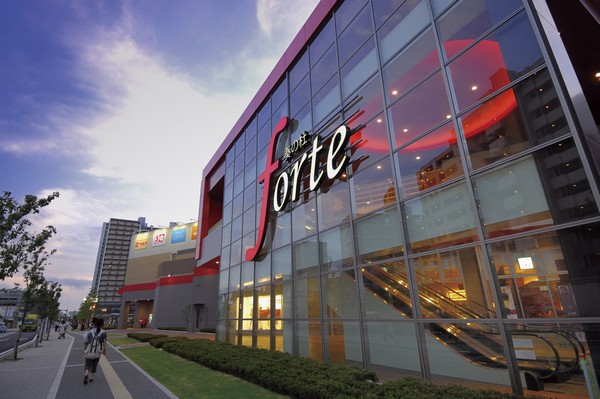 Kanade of Du Forte (1-minute walk / About 70m)
奏の杜フォルテ(徒歩1分/約70m)
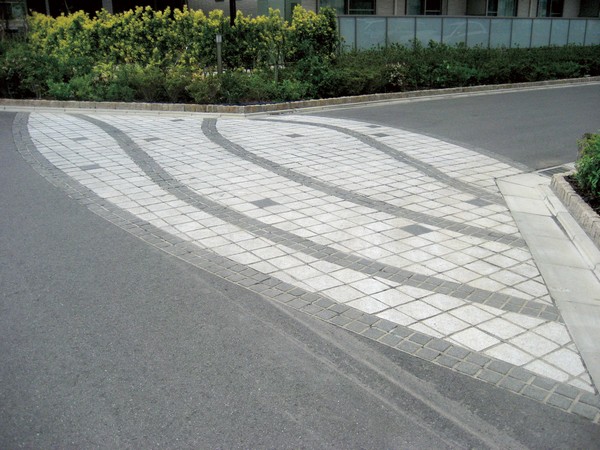 Kanade Mori ・ Image hump
奏の杜・イメージハンプ
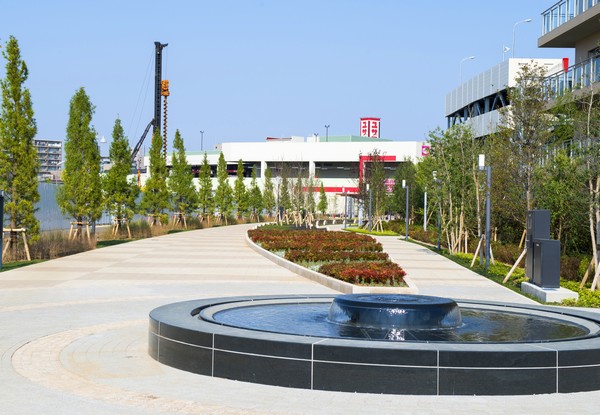 Kanade Mori ・ Town symbol load of (local ago)
奏の杜・まちのシンボルロード(現地前)
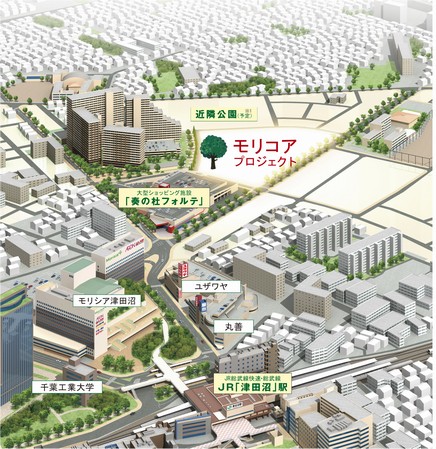 Local peripheral image illustrations ※ In which the location concept of the Property was imaged, Actual terrain, The size of the building, distance, Slightly different from the direction
現地周辺イメージイラスト※本物件のロケーションコンセプトをイメージ化したもので、実際の地形、建物の大きさ、距離、方向とは多少異なります
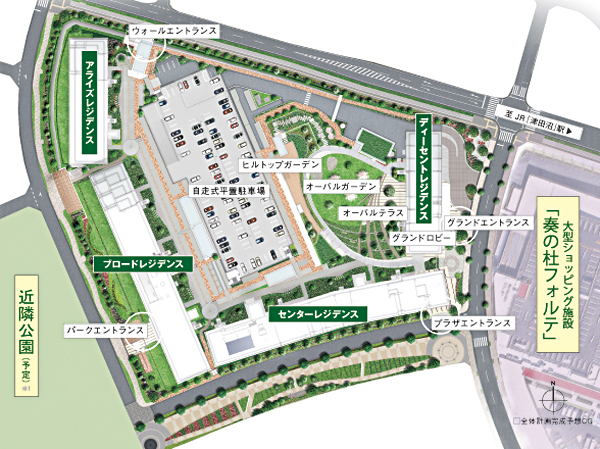 Overall plan Rendering CG ※ In fact a somewhat different in the things that caused draw based on the drawings of the planning stage
全体計画完成予想CG※計画段階の図面を基に描き起こしたもので実際とは多少異なります
The ・ Residence Tsudanuma Kanade of Mori (Tsudanuma response rate of Mori "Morikoa" project)ザ・レジデンス津田沼奏の杜(津田沼奏の杜“モリコア”プロジェクト) 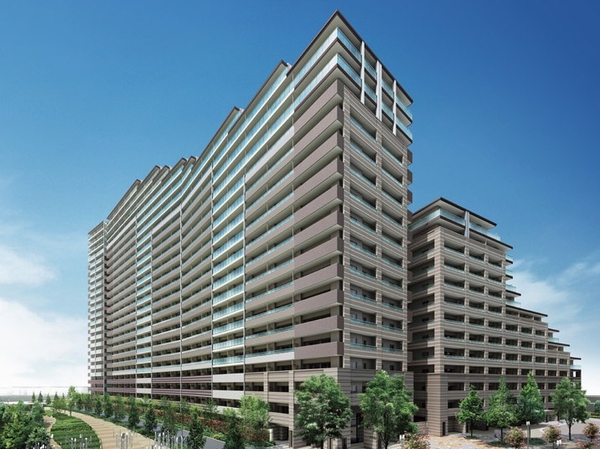 (living ・ kitchen ・ bath ・ bathroom ・ toilet ・ balcony ・ terrace ・ Private garden ・ Storage, etc.)
(リビング・キッチン・お風呂・洗面室・トイレ・バルコニー・テラス・専用庭・収納など)
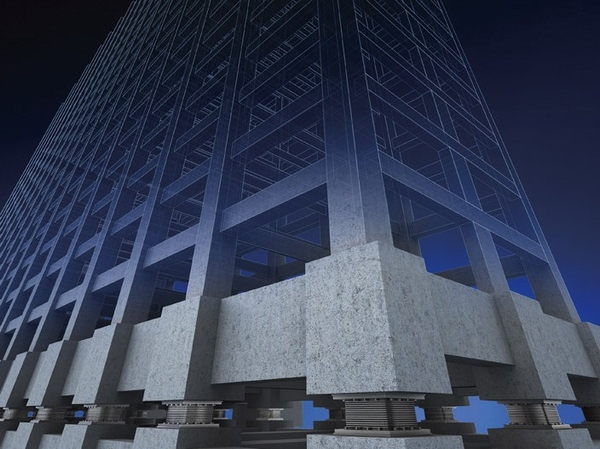 There is an image CG that caused draw based on the drawings of the planning stage in the seismic isolation structure image CG broad Residence, In fact a slightly different
免震構造イメージCGブロードレジデンスにおける計画段階の図面を基に描き起こしたイメージCGであり、実際とは多少異なります
 Or leisurely reading library corner, Space is where you can enjoy chatting with each other person of your neighborhood.
ライブラリーコーナーのんびり読書したり、ご近所の方同士でおしゃべりを楽しめる空間です。
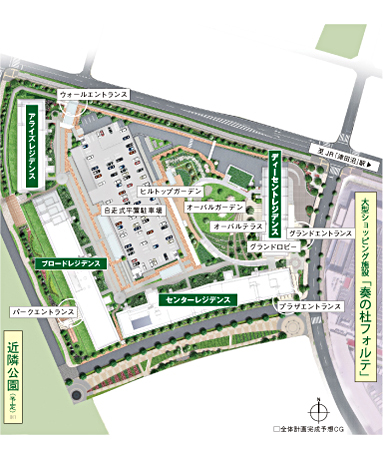 In fact a somewhat different in the things that caused draw a drawing of the overall plan Rendering CG planning stage to the original.
全体計画完成予想CG計画段階の図面を元に描き起こしたもので実際とは多少異なります。
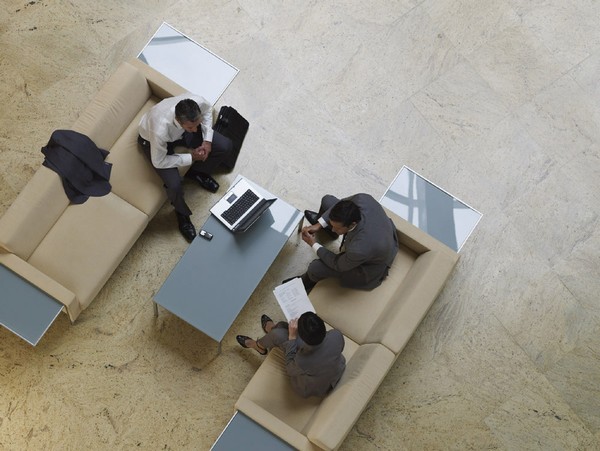 Placed by the window of the lounge corner Grand Lobby. It can also be used to meet up with family and friends.
ラウンジコーナーグランドロビーの窓辺に設置。家族や友人との待ち合わせにも利用できます。
 Facing the cafe corner Oval Terrace, Spend a cafe time while looking at the beautiful green courtyard.
カフェコーナーオーバルテラスに面しており、中庭の美しい緑を眺めながらのカフェタイムを過ごせます。
 Work space study room outside of the signs do not mind. Can is likely to focus on work or study.
スタディールーム外の気配が気にならない作業スペース。仕事や勉強に集中できそうです。
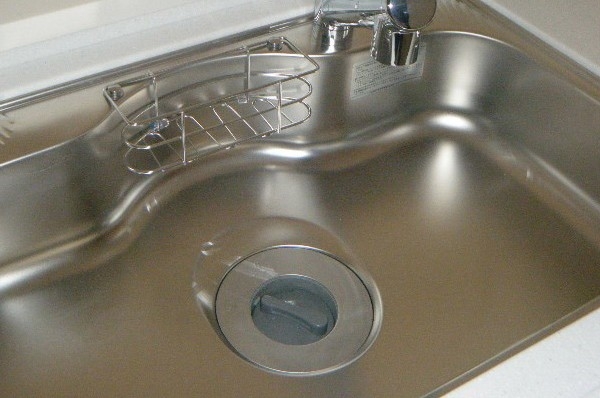 Disposer grinding process (same specifications) garbage. Always clean and keep the kitchen.
ディスポーザ(同仕様)生ゴミを粉砕処理。キッチンをいつも清潔に保てます。
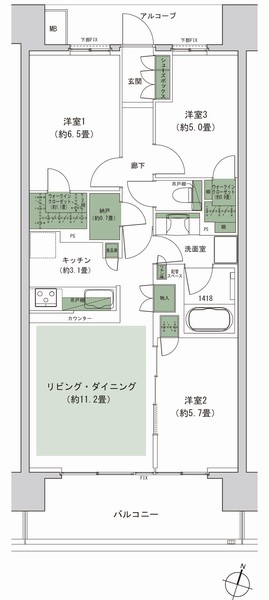 70Ce type 3LDK + 2WIC + N footprint / 70.62 sq m balcony area / 12.00 sq m alcove area / 5.09 sq m WIC = Wo - Quincke rosette N = storeroom
70Ceタイプ 3LDK+2WIC+N専有面積/70.62m2バルコニー面積/12.00m2アルコーブ面積/5.09m2WIC=ウォ―クインクロゼットN=納戸
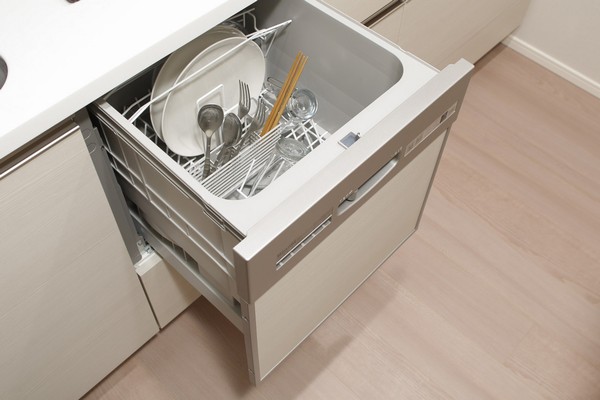 Dishwasher (the same specifications) after a meal of cleanup is much easier. Since the wash with a small amount of water can also lead to water-saving.
食器洗い乾燥機(同仕様)食後の後片付けがぐっとラクに。少ない水量で洗えるので節水にもつながります。
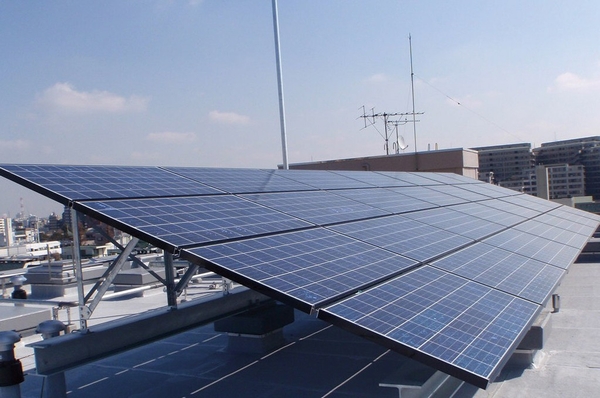 Simultaneous adoption of the solar panels (same specifications) solar power generation and the high-voltage bulk power receiving. Also lead to savings in electricity bills.
太陽光パネル(同仕様)太陽光発電と高圧一括受電を同時採用。電気代の節約にもつながります。
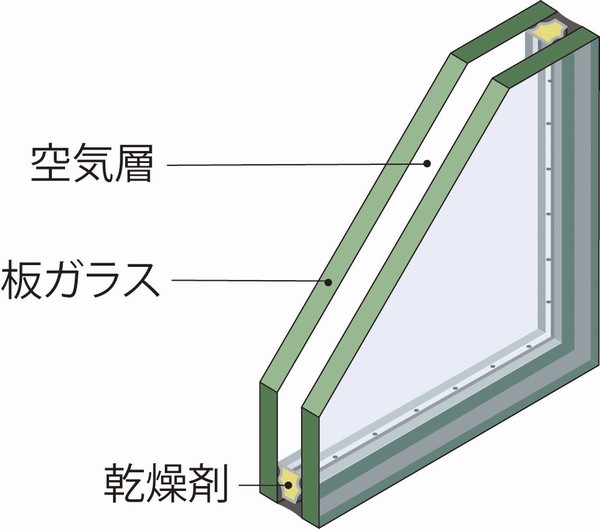 Enhance the multi-layer glass (conceptual diagram) cooling and heating efficiency, Also me kept indoor condensation.
複層ガラス(概念図)冷暖房効率を高め、室内の結露も抑えてくれます。
Kitchenキッチン ![Kitchen. [Dishwasher] You can wash the dishes with less water than at the time of hand washing. ※ Equipment image is all the same specification.](/images/chiba/narashino/0b0453e01.jpg) [Dishwasher] You can wash the dishes with less water than at the time of hand washing. ※ Equipment image is all the same specification.
【食器洗い乾燥機】手洗い時よりも少ない水量で食器類を洗うことができます。※設備画像は全て同仕様です。
![Kitchen. [disposer] Milling processing garbage in the kitchen. You can reduce the amount of garbage disposal. ※ There is also a thing you can not peel or processing of shells and corn. For more information please check at the manufacturer's brochure.](/images/chiba/narashino/0b0453e02.jpg) [disposer] Milling processing garbage in the kitchen. You can reduce the amount of garbage disposal. ※ There is also a thing you can not peel or processing of shells and corn. For more information please check at the manufacturer's brochure.
【ディスポーザー】キッチンで生ゴミを粉砕処理。ゴミ出しの量を軽減できます。※貝殻やとうもろこしの皮等処理できないものもあります。詳細はメーカーのパンフレットにてご確認ください。
![Kitchen. [Fushiyugata kitchen faucet] Flow rate of 5.0 liters / Minute has adopted a section hot water equipment of the following.](/images/chiba/narashino/0b0453e03.jpg) [Fushiyugata kitchen faucet] Flow rate of 5.0 liters / Minute has adopted a section hot water equipment of the following.
【節湯型キッチン水栓】流量が5.0リットル/分以下の節湯機器を採用しています。
Bathing-wash roomお風呂・洗面室 ![Bathing-wash room. [Thermos bathtub] And a bathtub in the heat insulating structure to keep the bathtub of hot water temperature for a long time. (Conceptual diagram)](/images/chiba/narashino/0b0453e04.gif) [Thermos bathtub] And a bathtub in the heat insulating structure to keep the bathtub of hot water temperature for a long time. (Conceptual diagram)
【魔法びん浴槽】浴槽を断熱構造にしてバスタブの湯温を長時間キープします。(概念図)
![Bathing-wash room. [Fushiyugata shower head] Frequently it can be waterproof at hand of a button, It increases the Fushiyu effect.](/images/chiba/narashino/0b0453e06.jpg) [Fushiyugata shower head] Frequently it can be waterproof at hand of a button, It increases the Fushiyu effect.
【節湯型シャワーヘッド】手元のボタンでこまめに止水でき、節湯効果が高まります。
Toiletトイレ 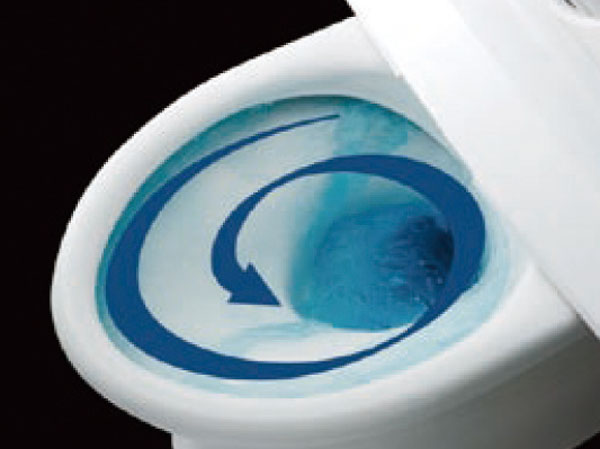 (Shared facilities ・ Common utility ・ Pet facility ・ Variety of services ・ Security ・ Earthquake countermeasures ・ Disaster-prevention measures ・ Building structure ・ Such as the characteristics of the building)
(共用施設・共用設備・ペット施設・各種サービス・セキュリティ・地震対策・防災対策・建物構造・建物の特徴など)
Shared facilities共用施設 ![Shared facilities. [Exterior - Rendering] Juto is, From 6-story low-rise buildings to high-rise building of 24 stories, A total of four buildings construction. Original design supervision of the Corporation Mitsubishi Estate design, While it represents each of individuality, 4 buildings have to expand the design visible on earth.](/images/chiba/narashino/0b0453f01.jpg) [Exterior - Rendering] Juto is, From 6-story low-rise buildings to high-rise building of 24 stories, A total of four buildings construction. Original design supervision of the Corporation Mitsubishi Estate design, While it represents each of individuality, 4 buildings have to expand the design visible on earth.
【外観完成予想図】住棟は、6階建低層棟から24階建の超高層棟まで、計4棟構成。株式会社三菱地所設計のデザイン監修のもと、それぞれの個性を表しながら、4棟が一体と見えるデザインを展開しています。
![Shared facilities. [Overall plan Rendering] With approximately 20,000 4000 sq to comfortably place the 4 buildings of the residential building on the site of the m, As guarded residential building, It has established a large courtyard with self-propelled flat 置駐 car park. Charm of "Morikoa" is, That it has placed a number of shared facilities at the center of this courtyard. In the courtyard of the four seasons of the trees watered, People will come together with nature. Encounter people and people, Greetings are exchanged, Enough to petting is deepening live. It is a project to create such a pleasant garden community.](/images/chiba/narashino/0b0453f02.gif) [Overall plan Rendering] With approximately 20,000 4000 sq to comfortably place the 4 buildings of the residential building on the site of the m, As guarded residential building, It has established a large courtyard with self-propelled flat 置駐 car park. Charm of "Morikoa" is, That it has placed a number of shared facilities at the center of this courtyard. In the courtyard of the four seasons of the trees watered, People will come together with nature. Encounter people and people, Greetings are exchanged, Enough to petting is deepening live. It is a project to create such a pleasant garden community.
【全体計画完成予想図】約2万4000m2の敷地に4棟の住棟をゆったり配置するとともに、住棟に守られるように、自走式平置駐車場と大きな中庭を設けました。“モリコア”の魅力は、この中庭を中心にいくつもの共用施設を配置していること。四季折々の樹木が潤う中庭に、人々が自然と集まってきます。人と人が出逢い、あいさつが交わされ、住むほどにふれあいが深まっていく。そんな心地よいガーデンコミュニティを創造するプロジェクトです。
![Shared facilities. [appearance] Broad Residence of "Morikoa", Center Residence is an ultra high-rise 24-storey. Living to be wrapped in the open feeling of the sky will start from here. In particular neighborhood park (planned) because of the high building is small in side, Among the broad Residence ・ From the upper floors dwelling unit, Silhouette from the horizontal line of the Tokyo Bay downtown building the city, And until the majestic figure of Mount Fuji, You can enjoy the view of the panorama. ※ View synthesis Exterior - Rendering of the web is on the lookout photographs taken in August 2013 the west than the equivalent 20-floor local, By combining the appearance Rendering that caused draw based on the drawings of the planning stage, Plus the CG processing such as light, In fact a slightly different.](/images/chiba/narashino/0b0453f14.jpg) [appearance] Broad Residence of "Morikoa", Center Residence is an ultra high-rise 24-storey. Living to be wrapped in the open feeling of the sky will start from here. In particular neighborhood park (planned) because of the high building is small in side, Among the broad Residence ・ From the upper floors dwelling unit, Silhouette from the horizontal line of the Tokyo Bay downtown building the city, And until the majestic figure of Mount Fuji, You can enjoy the view of the panorama. ※ View synthesis Exterior - Rendering of the web is on the lookout photographs taken in August 2013 the west than the equivalent 20-floor local, By combining the appearance Rendering that caused draw based on the drawings of the planning stage, Plus the CG processing such as light, In fact a slightly different.
【外観】“モリコア”のブロードレジデンス、センターレジデンスは超高層24階建て。大空の開放感につつまれる暮らしがここから始まります。とくに近隣公園(予定)側には高い建物が少ないため、ブロードレジデンスの中・上層階住戸からは、東京湾の水平線から都心のビル街のシルエット、そして富士山の雄姿まで、パノラマの眺望を楽しむことができます。※掲載の眺望合成外観完成予想図は現地20階相当より西方面を2013年8月に撮影した眺望写真に、計画段階の図面を基に描き起こした外観完成予想図を合成し、光等のCG処理を加えたもので、実際とは多少異なります。
![Shared facilities. [Casual lounge] It was placed the baby space, It is a space that becomes a place of exchange of your family. There is also a kitchen corner so that can also be used for various party. ※ All of the 6-point image below ※ The occasion is your use of shared facilities, In addition to the required reservation separately, It may take facility usage fee.](/images/chiba/narashino/0b0453f03.jpg) [Casual lounge] It was placed the baby space, It is a space that becomes a place of exchange of your family. There is also a kitchen corner so that can also be used for various party. ※ All of the 6-point image below ※ The occasion is your use of shared facilities, In addition to the required reservation separately, It may take facility usage fee.
【カジュアルラウンジ】ベビースペースを配置した、ご家族の交流の場となる空間です。各種パーティーにも利用できるようキッチンコーナーも併設しています。※以下6点は全てイメージ※共用施設のご利用に際しましては、別途ご予約が必要なほか、利用料金がかかる施設があります。
![Shared facilities. [Library corner] Grand library corner provided in the lobby, Or a leisurely reading, It is a space that can little sitting chatting.](/images/chiba/narashino/0b0453f05.jpg) [Library corner] Grand library corner provided in the lobby, Or a leisurely reading, It is a space that can little sitting chatting.
【ライブラリーコーナー】グランドロビーに設けたライブラリーコーナーは、のんびりと読書をしたり、ちょっと座っておしゃべりのできる空間です。
![Shared facilities. [Kids Room] The pleasant space where green oval garden is spread outside the window, You have to place the play mat and toys of infant target.](/images/chiba/narashino/0b0453f06.jpg) [Kids Room] The pleasant space where green oval garden is spread outside the window, You have to place the play mat and toys of infant target.
【キッズルーム】窓外にオーバルガーデンの緑が広がる気持ちの良い空間には、幼児対象のプレイマットや遊具を配置しています。
![Shared facilities. [Guest Room (sum ・ Hiroshi)] Offer a guest room of Japanese and Western 2 rooms available to accommodation guest. Equipped with bathroom and kitchen.](/images/chiba/narashino/0b0453f07.jpg) [Guest Room (sum ・ Hiroshi)] Offer a guest room of Japanese and Western 2 rooms available to accommodation guest. Equipped with bathroom and kitchen.
【ゲストルーム(和・洋)】ゲストのご宿泊にご利用いただける和洋2室のゲストルームをご用意。浴室とキッチンを備えています。
![Shared facilities. [Cafe Corner] Facing the oval terrace, With views of the lush courtyard, You can spend a pleasant cafe time.](/images/chiba/narashino/0b0453f08.jpg) [Cafe Corner] Facing the oval terrace, With views of the lush courtyard, You can spend a pleasant cafe time.
【カフェコーナー】オーバルテラスに面しており、緑豊かな中庭の景色を眺めながら、心地よいカフェタイムをお過ごしいただけます。
![Shared facilities. [Study Room] It has established a study 3 bedrooms. Without having to worry about the outside of the sign, You can take advantage of to study or work.](/images/chiba/narashino/0b0453f09.jpg) [Study Room] It has established a study 3 bedrooms. Without having to worry about the outside of the sign, You can take advantage of to study or work.
【スタディルーム】スタディルームを3室設けました。外の気配を気にすることなく、勉強やお仕事に活用いただけます。
Variety of services各種サービス ![Variety of services. [Convenient enhancement of services that support every day] With placing the concierge counter to one section of the Grand Lobby, Offer a wide range of services to support the daily life. Hotel-like services, It will increase the quality of life. (image)](/images/chiba/narashino/0b0453f17.jpg) [Convenient enhancement of services that support every day] With placing the concierge counter to one section of the Grand Lobby, Offer a wide range of services to support the daily life. Hotel-like services, It will increase the quality of life. (image)
【便利な毎日を支える充実のサービス】グランドロビーの一画にコンシェルジュカウンターを配置するとともに、毎日の暮らしをサポートする多彩なサービスをご用意。ホテルライクなサービスが、暮らしの質を高めてくれます。(イメージ)
Earthquake ・ Disaster-prevention measures地震・防災対策 ![earthquake ・ Disaster-prevention measures. [Seismically isolated structure] in case, Adopt a seismic isolation structure is hardly convey the rolling of the earthquake in the building. Earthquake-proof ・ With consideration for durability, The tomorrow of your family will deliver the taxel high-quality dwelling. (Conceptual diagram)](/images/chiba/narashino/0b0453f10.jpg) [Seismically isolated structure] in case, Adopt a seismic isolation structure is hardly convey the rolling of the earthquake in the building. Earthquake-proof ・ With consideration for durability, The tomorrow of your family will deliver the taxel high-quality dwelling. (Conceptual diagram)
【免震構造】万一に備えて、地震の横揺れを建物に伝えにくくする免震構造を採用。耐震性・耐久性に配慮した、ご家族の明日を託せる高品質な住まいをお届けします。(概念図)
![earthquake ・ Disaster-prevention measures. [Adopt a lead plug Rubber] Lead plug the input and laminated rubber, In a combination of natural rubber and rubber plate and a thin copper plate as a main material are alternately, Was injected lead plug (core material), Dunbar is a seismic isolation bearing of hell. (Same specifications photo)](/images/chiba/narashino/0b0453f11.jpg) [Adopt a lead plug Rubber] Lead plug the input and laminated rubber, In a combination of natural rubber and rubber plate and a thin copper plate as a main material are alternately, Was injected lead plug (core material), Dunbar is a seismic isolation bearing of hell. (Same specifications photo)
【鉛プラグ入り積層ゴムを採用】鉛プラグ入積層ゴムとは、天然ゴムを主材料としたゴム板と薄い銅板を交互に組み合わせたものに、鉛プラグ(芯材)を圧入した、ダンバー一体の免震支承です。(同仕様写真)
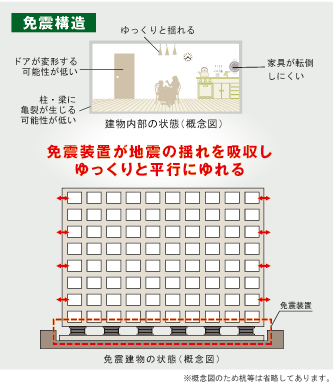 Seismic isolation structure conceptual diagram
【免震構造概念図】
Otherその他 ![Other. [Sorekko] Adopt a new eco-system "Sorekko" with an eye to the future. The power method of receiving, Reduce the cost by the high-pressure bulk receiving for the entire apartment from a separate supply to each dwelling unit, In addition, by cover the part of the power of the common areas in the solar power panel, Savings in electricity charges will also be implemented. (Same specifications)](/images/chiba/narashino/0b0453f13.jpg) [Sorekko] Adopt a new eco-system "Sorekko" with an eye to the future. The power method of receiving, Reduce the cost by the high-pressure bulk receiving for the entire apartment from a separate supply to each dwelling unit, In addition, by cover the part of the power of the common areas in the solar power panel, Savings in electricity charges will also be implemented. (Same specifications)
【ソレッコ】未来を見据えた新しいエコシステム「ソレッコ」を採用。電力の受電方法を、各住戸への個別供給からマンション全体での高圧一括受電にすることでコストを抑え、また共用部の一部の電力を太陽光発電パネルでまかなうことで、電気料金の節約も実現します。(同仕様)
![Other. [Eco Jaws] Will contribute to the hot water supply heat efficiency is high CO2 reduction.](/images/chiba/narashino/0b0453f15.gif) [Eco Jaws] Will contribute to the hot water supply heat efficiency is high CO2 reduction.
【エコジョーズ】給湯熱効率が高くCO2削減に貢献します。
![Other. [Double-glazing] Also reduces condensation difficult to tell the outdoor temperature change in the room. (Conceptual diagram)](/images/chiba/narashino/0b0453f16.gif) [Double-glazing] Also reduces condensation difficult to tell the outdoor temperature change in the room. (Conceptual diagram)
【複層ガラス】屋外の温度変化を室内に伝えにくくし結露も抑えます。(概念図)
Surrounding environment周辺環境 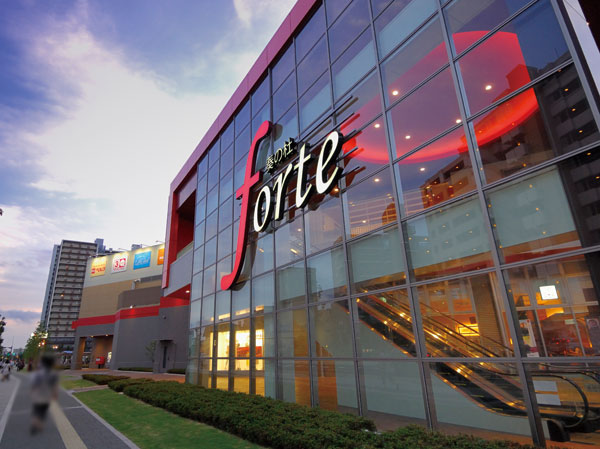 Kanade of Du Forte (about 70m / About 1 minute)
奏の杜フォルテ(約70m/約1分)
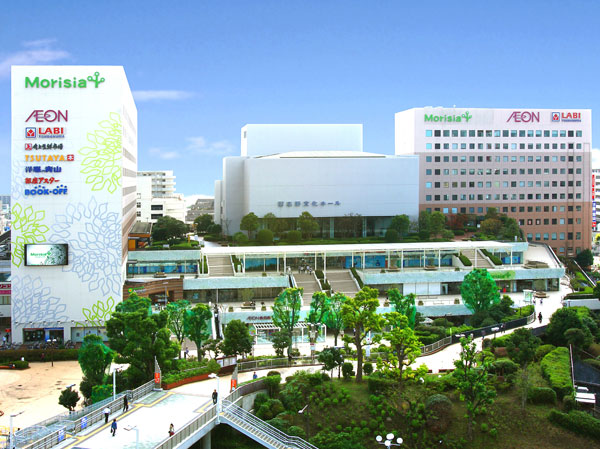 Morishia Tsudanuma (4-minute walk / About 320m)
モリシア津田沼(徒歩4分/約320m)
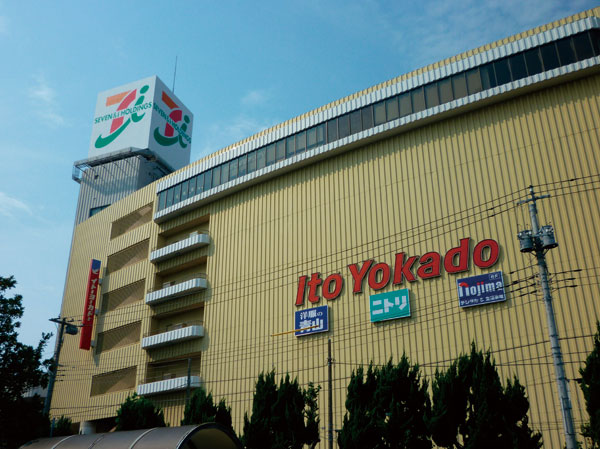 Ito-Yokado Tsudanuma store (a 12-minute walk / About 890m)
イトーヨーカドー津田沼店(徒歩12分/約890m)
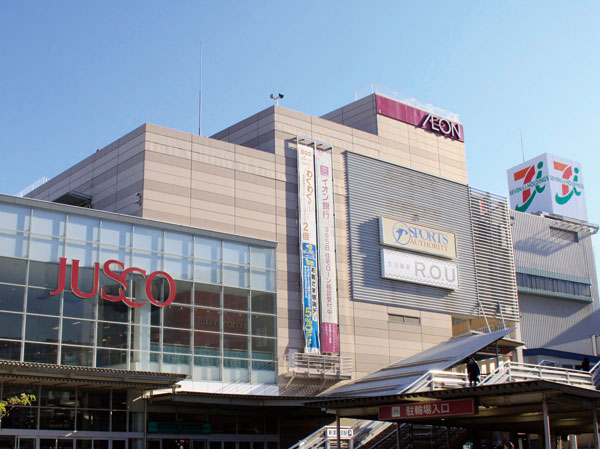 Aeon Mall Tsudanuma (a 12-minute walk / About 890m)
イオンモール津田沼(徒歩12分/約890m)
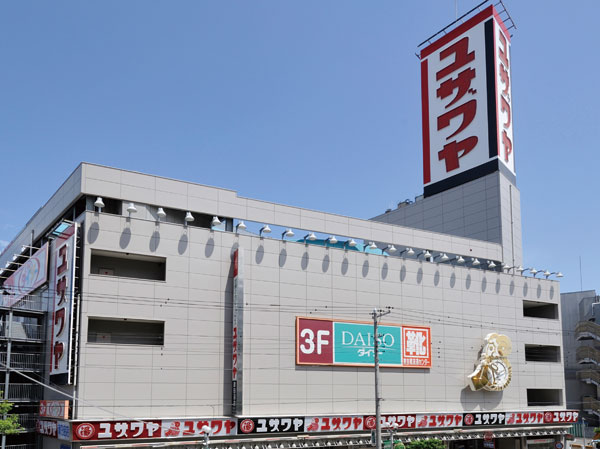 Yuzawaya Tsudanuma store (4-minute walk / About 310m)
ユザワヤ津田沼店(徒歩4分/約310m)
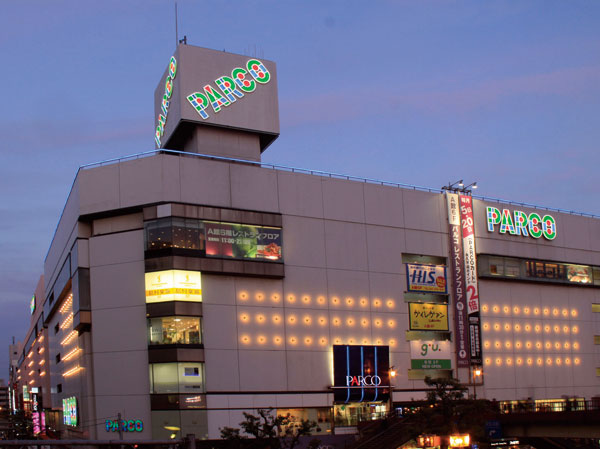 Tsudanuma Parco (a 9-minute walk / About 690m)
津田沼パルコ(徒歩9分/約690m)
Floor: 3LDK + 2WIC + N, the occupied area: 70.62 sq m, Price: TBD間取り: 3LDK+2WIC+N, 専有面積: 70.62m2, 価格: 未定: 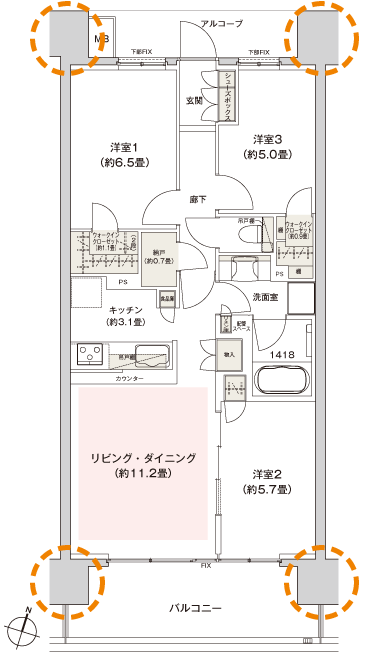
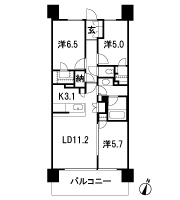
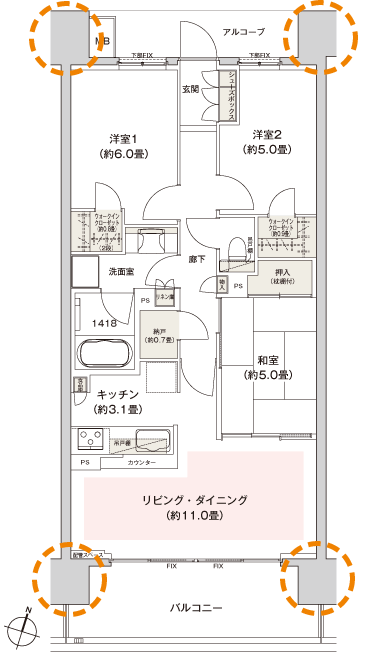
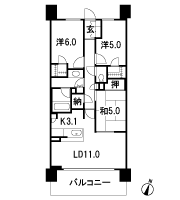
Floor: 3LDK + 2WIC + N, the occupied area: 75.57 sq m, Price: TBD間取り: 3LDK+2WIC+N, 専有面積: 75.57m2, 価格: 未定: 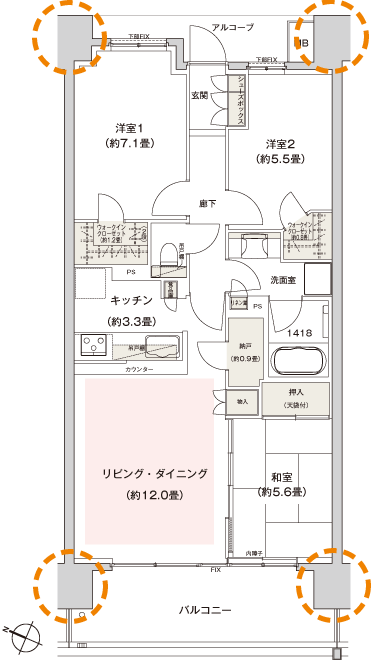
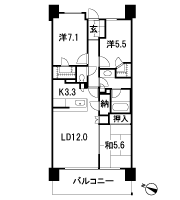
Floor: 3LDK + 2WIC + N, the occupied area: 78.77 sq m, Price: TBD間取り: 3LDK+2WIC+N, 専有面積: 78.77m2, 価格: 未定: 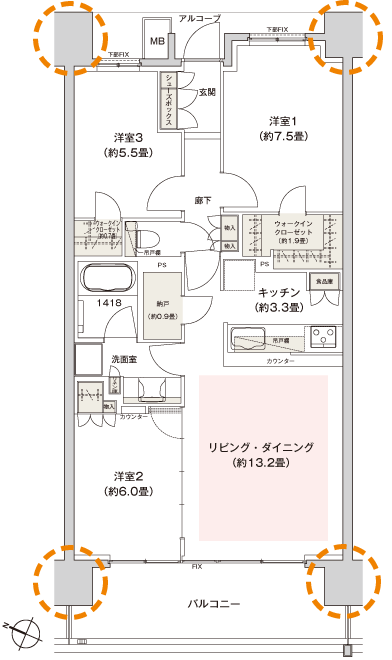
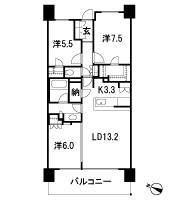
Floor: 4LDK + 2WIC + N, the occupied area: 90.72 sq m, Price: TBD間取り: 4LDK+2WIC+N, 専有面積: 90.72m2, 価格: 未定: 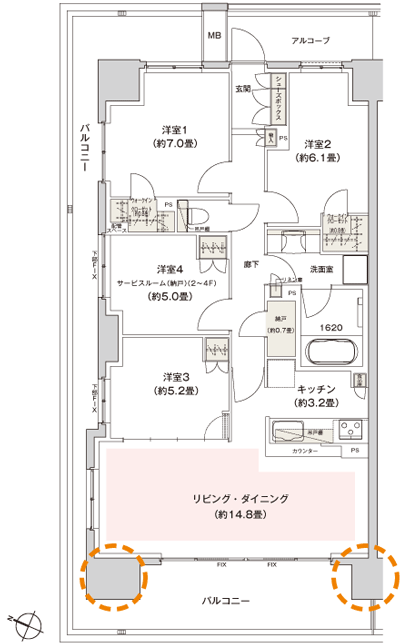
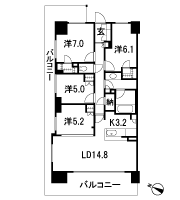
Floor: 4LDK + WIC + N, the occupied area: 90.83 sq m, Price: TBD間取り: 4LDK+WIC+N, 専有面積: 90.83m2, 価格: 未定: 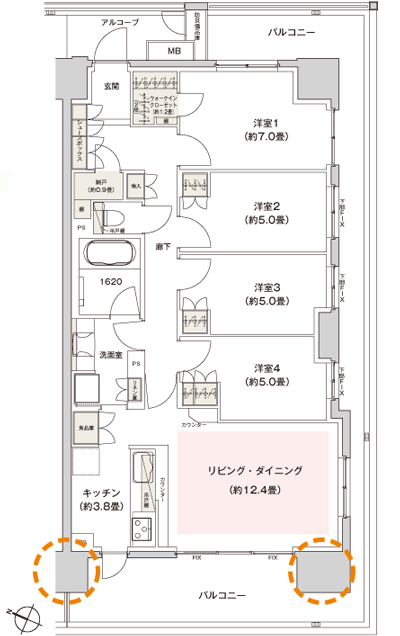
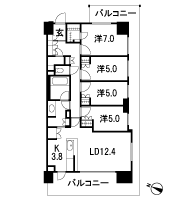
Location
| 





























![Kitchen. [Dishwasher] You can wash the dishes with less water than at the time of hand washing. ※ Equipment image is all the same specification.](/images/chiba/narashino/0b0453e01.jpg)
![Kitchen. [disposer] Milling processing garbage in the kitchen. You can reduce the amount of garbage disposal. ※ There is also a thing you can not peel or processing of shells and corn. For more information please check at the manufacturer's brochure.](/images/chiba/narashino/0b0453e02.jpg)
![Kitchen. [Fushiyugata kitchen faucet] Flow rate of 5.0 liters / Minute has adopted a section hot water equipment of the following.](/images/chiba/narashino/0b0453e03.jpg)
![Bathing-wash room. [Thermos bathtub] And a bathtub in the heat insulating structure to keep the bathtub of hot water temperature for a long time. (Conceptual diagram)](/images/chiba/narashino/0b0453e04.gif)
![Bathing-wash room. [Fushiyugata shower head] Frequently it can be waterproof at hand of a button, It increases the Fushiyu effect.](/images/chiba/narashino/0b0453e06.jpg)

![Shared facilities. [Exterior - Rendering] Juto is, From 6-story low-rise buildings to high-rise building of 24 stories, A total of four buildings construction. Original design supervision of the Corporation Mitsubishi Estate design, While it represents each of individuality, 4 buildings have to expand the design visible on earth.](/images/chiba/narashino/0b0453f01.jpg)
![Shared facilities. [Overall plan Rendering] With approximately 20,000 4000 sq to comfortably place the 4 buildings of the residential building on the site of the m, As guarded residential building, It has established a large courtyard with self-propelled flat 置駐 car park. Charm of "Morikoa" is, That it has placed a number of shared facilities at the center of this courtyard. In the courtyard of the four seasons of the trees watered, People will come together with nature. Encounter people and people, Greetings are exchanged, Enough to petting is deepening live. It is a project to create such a pleasant garden community.](/images/chiba/narashino/0b0453f02.gif)
![Shared facilities. [appearance] Broad Residence of "Morikoa", Center Residence is an ultra high-rise 24-storey. Living to be wrapped in the open feeling of the sky will start from here. In particular neighborhood park (planned) because of the high building is small in side, Among the broad Residence ・ From the upper floors dwelling unit, Silhouette from the horizontal line of the Tokyo Bay downtown building the city, And until the majestic figure of Mount Fuji, You can enjoy the view of the panorama. ※ View synthesis Exterior - Rendering of the web is on the lookout photographs taken in August 2013 the west than the equivalent 20-floor local, By combining the appearance Rendering that caused draw based on the drawings of the planning stage, Plus the CG processing such as light, In fact a slightly different.](/images/chiba/narashino/0b0453f14.jpg)
![Shared facilities. [Casual lounge] It was placed the baby space, It is a space that becomes a place of exchange of your family. There is also a kitchen corner so that can also be used for various party. ※ All of the 6-point image below ※ The occasion is your use of shared facilities, In addition to the required reservation separately, It may take facility usage fee.](/images/chiba/narashino/0b0453f03.jpg)
![Shared facilities. [Library corner] Grand library corner provided in the lobby, Or a leisurely reading, It is a space that can little sitting chatting.](/images/chiba/narashino/0b0453f05.jpg)
![Shared facilities. [Kids Room] The pleasant space where green oval garden is spread outside the window, You have to place the play mat and toys of infant target.](/images/chiba/narashino/0b0453f06.jpg)
![Shared facilities. [Guest Room (sum ・ Hiroshi)] Offer a guest room of Japanese and Western 2 rooms available to accommodation guest. Equipped with bathroom and kitchen.](/images/chiba/narashino/0b0453f07.jpg)
![Shared facilities. [Cafe Corner] Facing the oval terrace, With views of the lush courtyard, You can spend a pleasant cafe time.](/images/chiba/narashino/0b0453f08.jpg)
![Shared facilities. [Study Room] It has established a study 3 bedrooms. Without having to worry about the outside of the sign, You can take advantage of to study or work.](/images/chiba/narashino/0b0453f09.jpg)
![Variety of services. [Convenient enhancement of services that support every day] With placing the concierge counter to one section of the Grand Lobby, Offer a wide range of services to support the daily life. Hotel-like services, It will increase the quality of life. (image)](/images/chiba/narashino/0b0453f17.jpg)
![earthquake ・ Disaster-prevention measures. [Seismically isolated structure] in case, Adopt a seismic isolation structure is hardly convey the rolling of the earthquake in the building. Earthquake-proof ・ With consideration for durability, The tomorrow of your family will deliver the taxel high-quality dwelling. (Conceptual diagram)](/images/chiba/narashino/0b0453f10.jpg)
![earthquake ・ Disaster-prevention measures. [Adopt a lead plug Rubber] Lead plug the input and laminated rubber, In a combination of natural rubber and rubber plate and a thin copper plate as a main material are alternately, Was injected lead plug (core material), Dunbar is a seismic isolation bearing of hell. (Same specifications photo)](/images/chiba/narashino/0b0453f11.jpg)

![Other. [Sorekko] Adopt a new eco-system "Sorekko" with an eye to the future. The power method of receiving, Reduce the cost by the high-pressure bulk receiving for the entire apartment from a separate supply to each dwelling unit, In addition, by cover the part of the power of the common areas in the solar power panel, Savings in electricity charges will also be implemented. (Same specifications)](/images/chiba/narashino/0b0453f13.jpg)
![Other. [Eco Jaws] Will contribute to the hot water supply heat efficiency is high CO2 reduction.](/images/chiba/narashino/0b0453f15.gif)
![Other. [Double-glazing] Also reduces condensation difficult to tell the outdoor temperature change in the room. (Conceptual diagram)](/images/chiba/narashino/0b0453f16.gif)

















