New Apartments » Kanto » Chiba Prefecture » Narashino
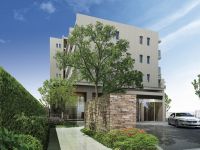 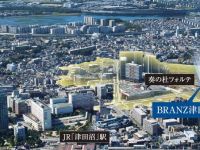
| Property name 物件名 | | BRANZ (Brands) Tsudanuma Kanade Mori BRANZ(ブランズ)津田沼 奏の杜 | Time residents 入居時期 | | 2014 late December plans 2014年12月下旬予定 | Floor plan 間取り | | 3LDK ・ 4LDK 3LDK・4LDK | Units sold 販売戸数 | | Undecided 未定 | Occupied area 専有面積 | | 65.97 sq m ~ 80.05 sq m 65.97m2 ~ 80.05m2 | Address 住所 | | Narashino, Chiba Prefecture JR Tsudanuma Station south exit specific land readjustment project area within 15 city blocks 4 townland (provisional replotting number) 千葉県習志野市JR津田沼駅南口特定土地区画整理事業区域内15街区4区画地(仮換地番号) | Traffic 交通 | | JR Sobu Line "Tsudanuma" walk 8 minutes JR総武線「津田沼」歩8分
| Sale schedule 販売スケジュール | | Sales scheduled to start 2014 in late February ※ price ・ Units sold is undecided. Not been finalized or sale divided by the number term or whole sell, Property data for sale dwelling unit has not yet been finalized displays a thing of all sales target dwelling unit. Determination information will be explicit in the new sale ad. Acts that lead to secure the contract or reservation of the application and the application order to sale can not be absolutely. 販売開始予定 2014年2月下旬 ※価格・販売戸数は未定です。全体で売るか数期で分けて販売するか確定しておらず、販売住戸が未確定のため物件データは全販売対象住戸のものを表示しています。確定情報は新規分譲広告にて明示いたします。販売開始まで契約または予約の申込および申込順位の確保につながる行為は一切できません。 | Completion date 完成時期 | | November 2014 mid-scheduled 2014年11月中旬予定 | Number of units 今回販売戸数 | | Undecided 未定 | Predetermined price 予定価格 | | Undecided 未定 | Will most price range 予定最多価格帯 | | Undecided 未定 | Administrative expense 管理費 | | An unspecified amount 金額未定 | Repair reserve 修繕積立金 | | An unspecified amount 金額未定 | Repair reserve fund 修繕積立基金 | | An unspecified amount 金額未定 | Other area その他面積 | | Balcony area: 11.6 sq m ~ 18.14 sq m , Roof balcony: 4.15 sq m ~ 49.39 sq m (use fee TBD) バルコニー面積:11.6m2 ~ 18.14m2、ルーフバルコニー:4.15m2 ~ 49.39m2(使用料未定) | Other limitations その他制限事項 | | District plan (JR Tsudanuma Station south exit district district plan), Land readjustment project area (JR Tsudanuma Station south exit specific land readjustment project) 地区計画(JR津田沼駅南口地区地区計画)、土地区画整理事業区域(JR津田沼駅南口特定土地区画整理事業) | Other その他 | | Narashino city planning business JR Tsudanuma Station south exit specific land readjustment project (2014 scheduled for completion) 習志野都市計画事業JR津田沼駅南口特定土地区画整理事業(平成26年度完成予定) | Property type 物件種別 | | Mansion マンション | Total units 総戸数 | | 59 units 59戸 | Structure-storey 構造・階建て | | RC8 floors 1 underground story RC8階地下1階建 | Construction area 建築面積 | | 987.72 sq m 987.72m2 | Building floor area 建築延床面積 | | 4874.48 sq m 4874.48m2 | Site area 敷地面積 | | 2153.5 sq m 2153.5m2 | Site of the right form 敷地の権利形態 | | Share of ownership 所有権の共有 | Use district 用途地域 | | First-class residential area 第一種住居地域 | Parking lot 駐車場 | | 44 cars on-site (fee TBD) 敷地内44台(料金未定) | Bicycle-parking space 駐輪場 | | 118 cars (fee TBD) 118台収容(料金未定) | Bike shelter バイク置場 | | 3 cars (price TBD) 3台収容(料金未定) | Management form 管理形態 | | Consignment (working arrangements undecided) 委託(勤務形態未定) | Other overview その他概要 | | Building confirmation number: No. HPA-13-05221-1 (2013 October 7, 2008) 建築確認番号:第HPA‐13‐05221‐1号(平成25年10月7日)
| About us 会社情報 | | <Seller> Minister of Land, Infrastructure and Transport (14) No. 45 (one company) Real Estate Association (Corporation) metropolitan area real estate Fair Trade Council member Tokyu Land Corporation 3965 Shibuya-ku, Tokyo Dogenzaka 1-21-2 <marketing alliance (agency)> Minister of Land, Infrastructure and Transport (10) No. 2611 (one company) Real Estate Association (One company) Property distribution management Association (Corporation) metropolitan area real estate Fair Trade Council member Tokyu Livable, Inc. 3965 Shibuya-ku, Tokyo Dogenzaka 1-2-2 <売主>国土交通大臣(14)第45 号(一社)不動産協会会員 (公社)首都圏不動産公正取引協議会加盟東急不動産株式会社〒150-0043 東京都渋谷区道玄坂1-21-2<販売提携(代理)>国土交通大臣(10)第2611 号(一社)不動産協会会員 (一社)不動産流通経営協会会員 (公社)首都圏不動産公正取引協議会加盟東急リバブル株式会社〒150-0043 東京都渋谷区道玄坂1-2-2 | Construction 施工 | | (Ltd.) Fujita (株)フジタ | Management 管理 | | (Ltd.) Tokyu Community Corp. (株)東急コミュニティー |
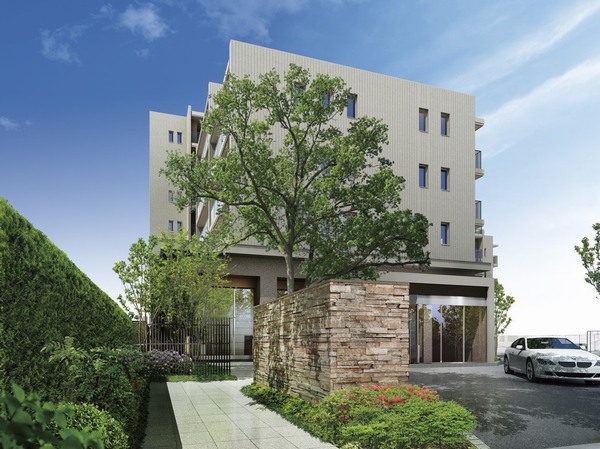 Entrance Rendering / Which was raised drawn based on drawing, If the actual and somewhat different, Or it is subject to change
エントランス完成予想図/図面を基に描き起こしたもので、実際と多少異なる場合、または変更となる場合があります
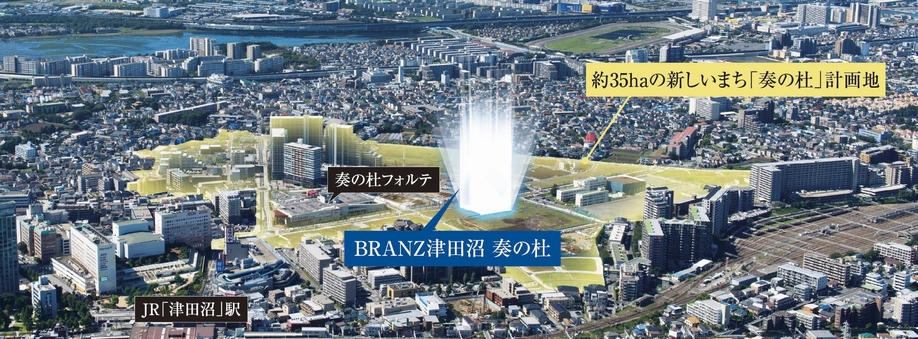 Local peripheral Aerial photo. It has been subjected to some CG processing to that of the 2013 September shooting, In fact a slightly different
現地周辺空撮写真。2013年9月撮影のものに一部CG加工を施しており、実際とは多少異なります
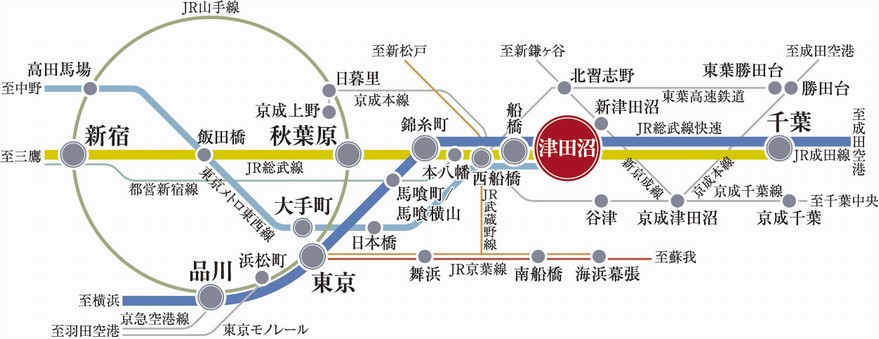 Access view from "Tsudanuma" station. 3 lines of "JR Sobu Line," "JR Sobu Line Rapid", "Tokyo Metro Tozai Line" is available
「津田沼」駅からの交通アクセス図。「JR総武線」「JR総武線快速」「東京メトロ東西線」の3路線が利用可能です
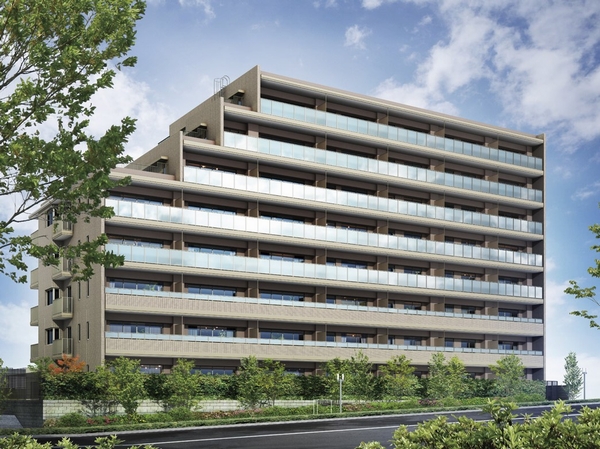 Exterior - Rendering. Which was raised drawn based on drawing, If the actual and somewhat different, Or it is subject to change
外観完成予想図。図面を基に描き起こしたもので、実際と多少異なる場合、または変更となる場合があります
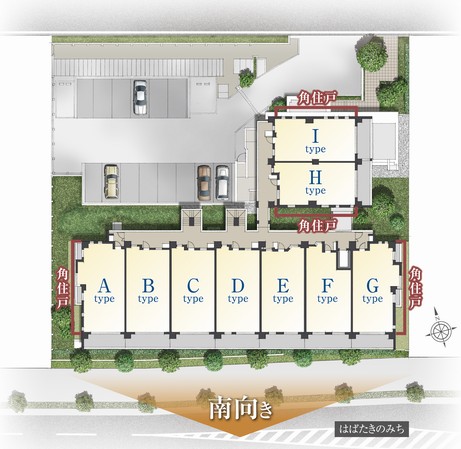 Site layout. Which was raised to draw 1-floor plan view of the drawings, which were piled up 4 archive plan view to building portions based on, If the actual and somewhat different, Or you may be subject to change
敷地配置図。1階平面図の建物部分に4階部平面図を重ねた図面を基に描き起こしたもので、実際とは多少異なる場合、または変更になる場合があります
BRANZ (Brands) Tsudanuma Kanade MoriBRANZ(ブランズ)津田沼 奏の杜 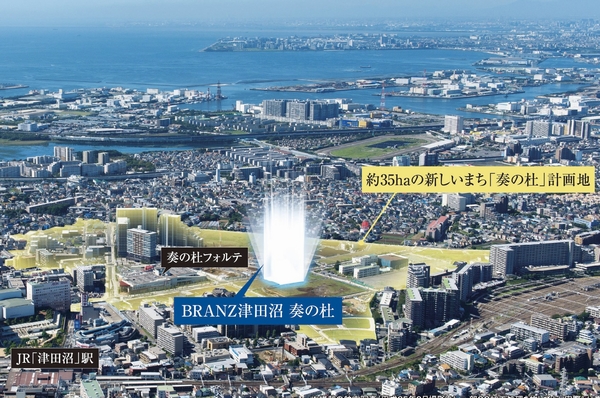 Aerial photo of the peripheral site (September 2013 shooting). Plus the part CG processing, In fact a slightly different.
現地周辺の航空写真(2013年9月撮影)。一部CG処理を加えたもので、実際とは多少異なります。
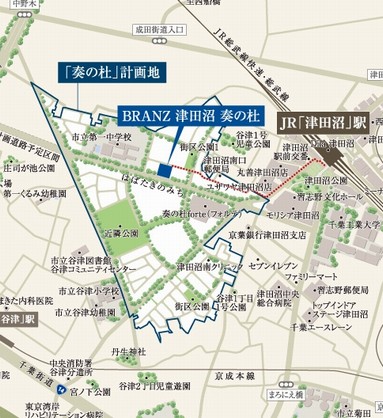 Local peripheral view. "Tsudanuma" an 8-minute walk to the station, Park and commercial facilities are also located in the immediate vicinity is a "response rate of Mori" center area.
現地周辺図。「津田沼」駅までは徒歩8分、公園や商業施設もすぐ近くにある「奏の杜」中心エリアです。
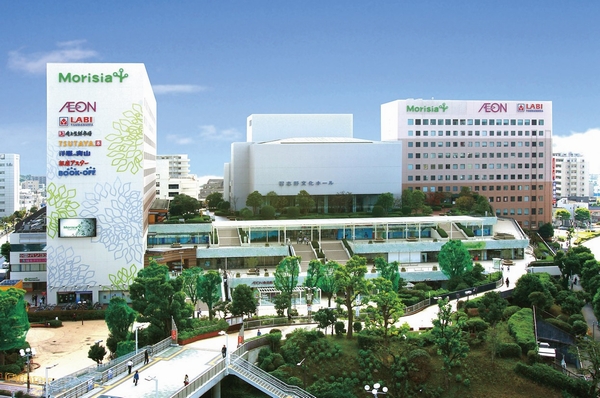 Large-scale commercial facilities of Tsudanuma Station south exit before the direct connection, Morishia Tsudanuma (a 5-minute walk / About 370m). Fashion from daily necessities, Many of the store until the goods are equipped.
津田沼駅南口前に直結の大型商業施設、モリシア津田沼(徒歩5分/約370m)。日用品からファッション、雑貨まで多くの店舗が揃っています。
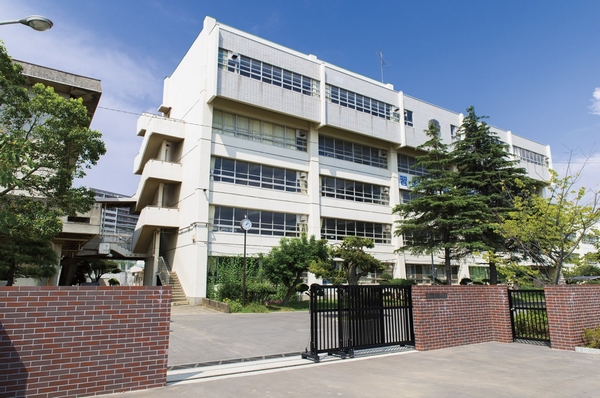 Near to junior high school, School also safe. Narashino Municipal first junior high school (4-minute walk / About 260m)
中学校まで近く、通学も安心。習志野市立第一中学校(徒歩4分/約260m)
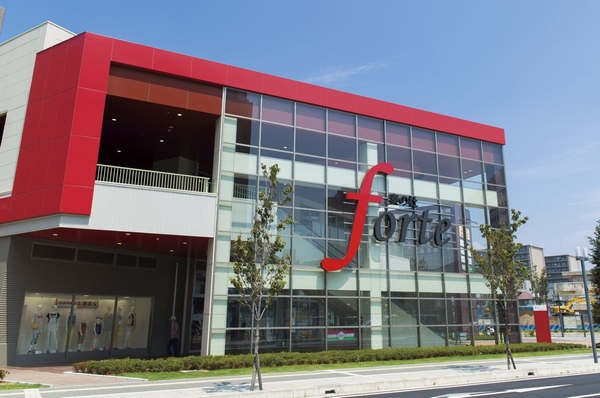 Kanade of Du forte (forte) (3-minute walk / About 200m). Supermarket "Berg" is open until 24:00, It is convenient for shopping of commuting way home.
奏の杜 forte(フォルテ)(徒歩3分/約200m)。スーパーマーケット「ベルク」は24時まで営業しており、通勤帰りの買い物にも便利です。
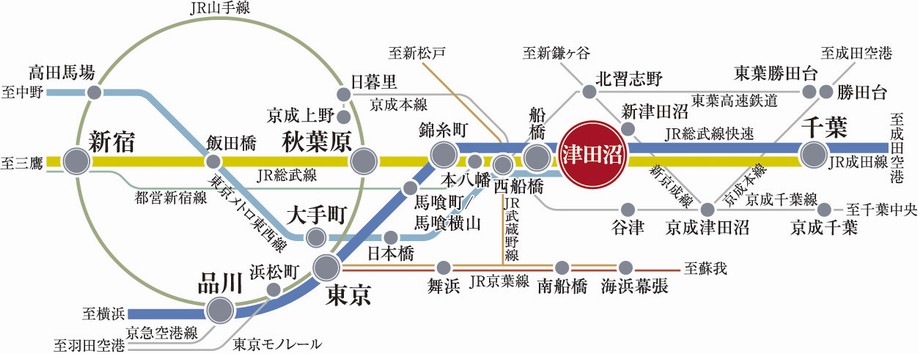 Access view from "Tsudanuma" station. 3 lines are available.
「津田沼」駅からの交通アクセス図。3路線が利用可能です。
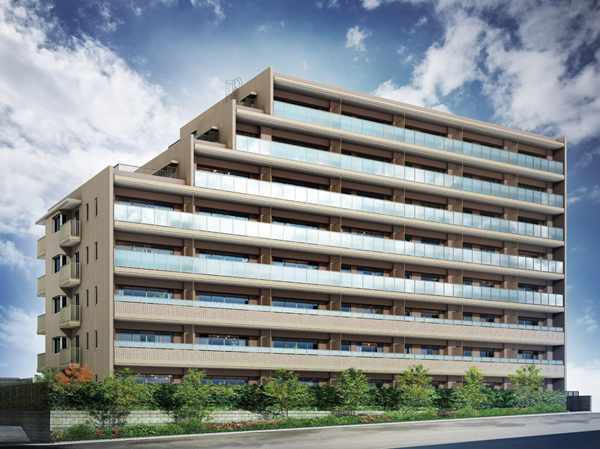 Exterior - Rendering / Which was raised drawn based on drawing, If the actual and somewhat different, Or there is a case to be changed.
外観完成予想図/図面を基に描き起こしたもので、実際と多少異なる場合、または変更となる場合がございます。
Surrounding environment周辺環境 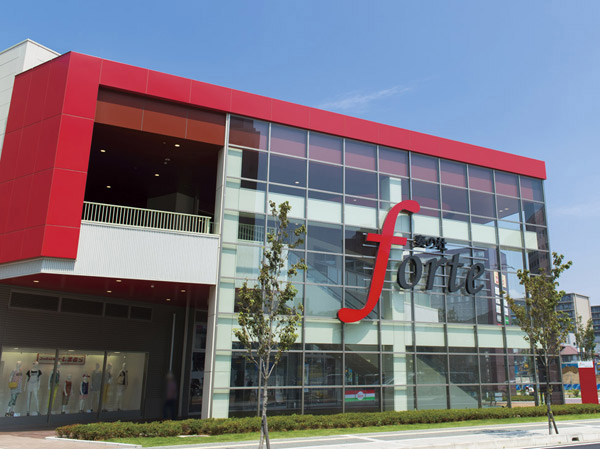 Kanade of Du forte (forte) (about 200m ・ A 3-minute walk)
奏の杜 forte(フォルテ)(約200m・徒歩3分)
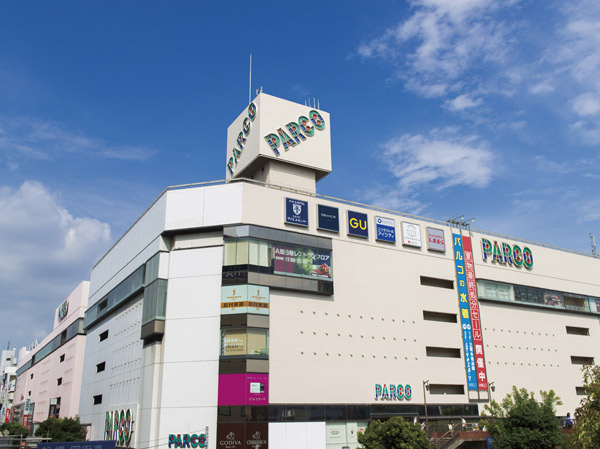 Tsudanuma PARCO (about 800m ・ A 10-minute walk)
津田沼PARCO(約800m・徒歩10分)
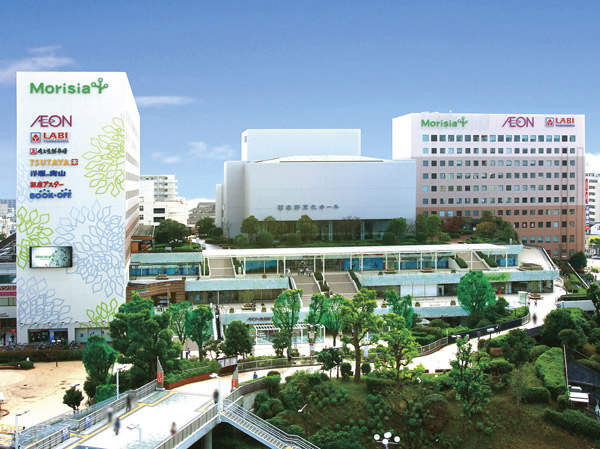 Morishia Tsudanuma (about 370m ・ A 5-minute walk)
モリシア津田沼(約370m・徒歩5分)
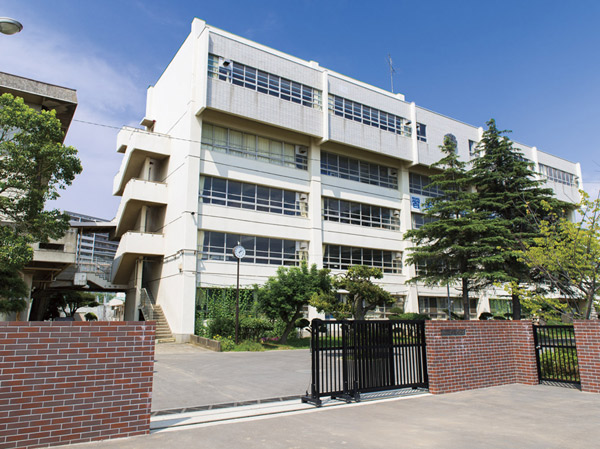 City first junior high school (about 260m ・ 4-minute walk)
市立第一中学校(約260m・徒歩4分)
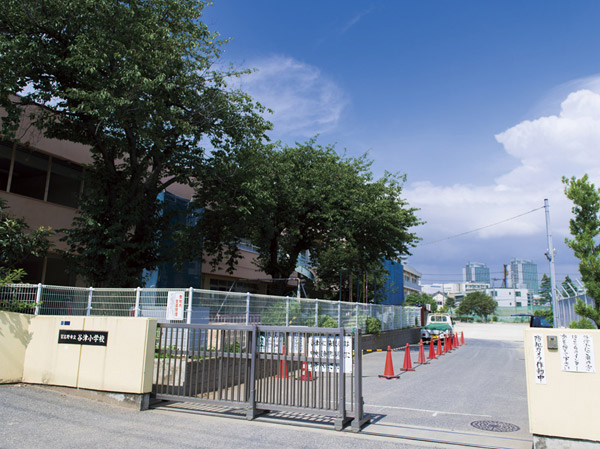 Municipal Yatsu elementary school (about 720m ・ A 9-minute walk)
市立谷津小学校(約720m・徒歩9分)
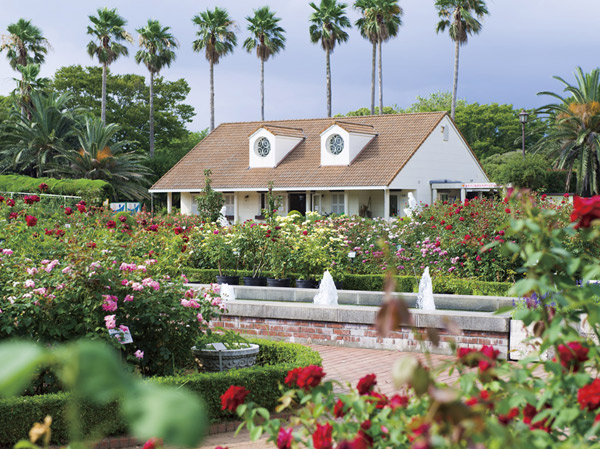 Yatsu park ・ Yatsu Rose Garden (about 1690m ・ 22 minutes walk)
谷津公園・谷津バラ園(約1690m・徒歩22分)
Floor: 3LDK + WIC, the occupied area: 73.53 sq m, Price: TBD間取り: 3LDK+WIC, 専有面積: 73.53m2, 価格: 未定: 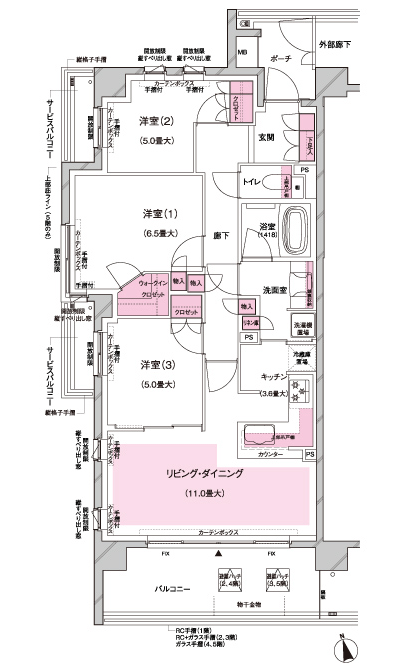
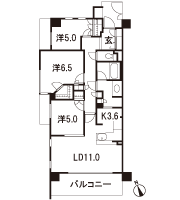
Location
| 




















