Investing in Japanese real estate
2013February
3LDK ~ 5LDK, 76.41 sq m ~ 111.17 sq m
New Apartments » Kanto » Chiba Prefecture » Narashino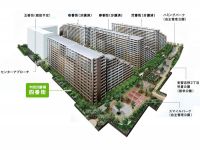 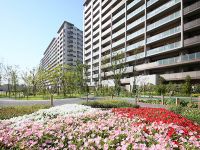
Security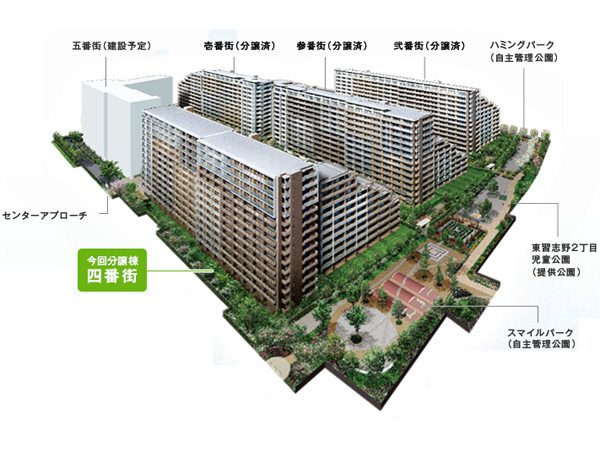 Have a total development section of 6 Man 6000 sq m vast grounds of more than <Yutorishia> (Rendering) 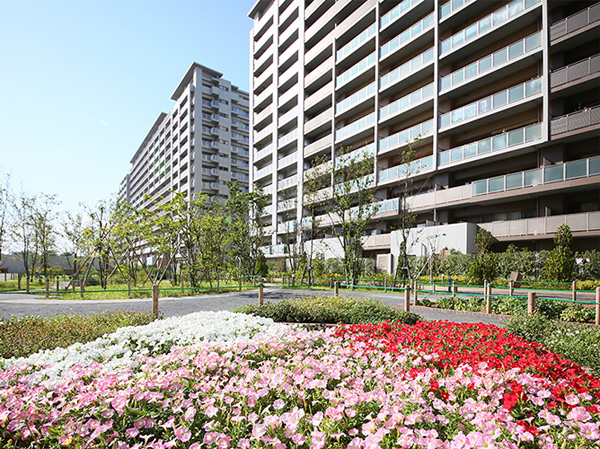 Or walking in the garden, Or harvested in the vegetable garden, Happy to live with the natural landscape (family garden) 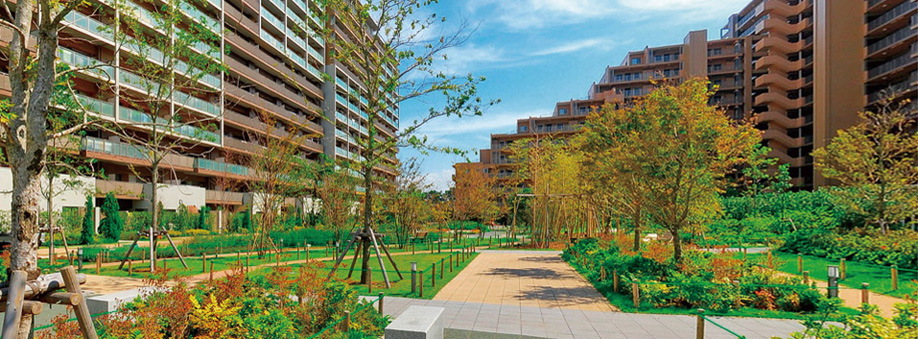 It provides a vast courtyard that has been protected by security at the center of the site. Characterized by play and children peace of mind. Nakaniwa such as herb garden are available, Vegetables we lush grew up that was planted towards the resident is a family vegetable garden, Space of peaceful rest 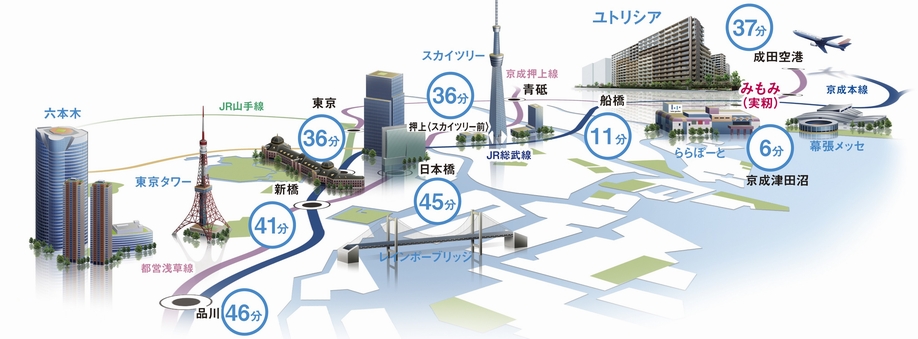 Access conceptual diagram 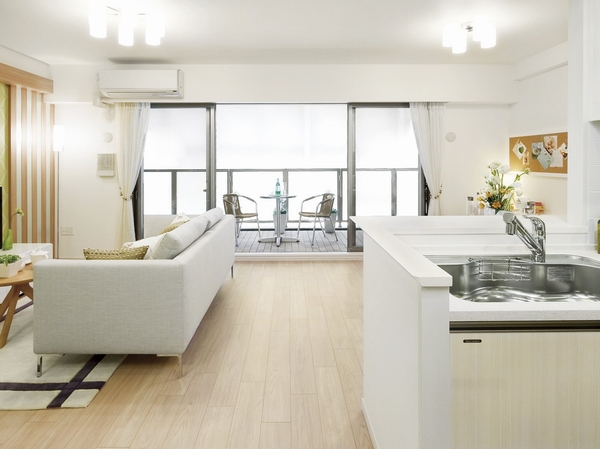 living ・ dining ・ kitchen 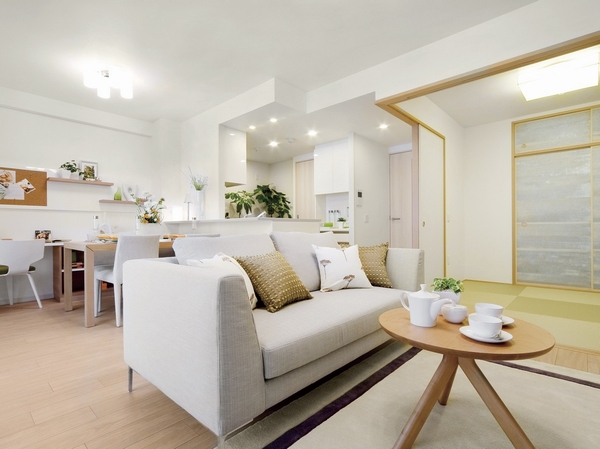 living ・ dining ・ kitchen 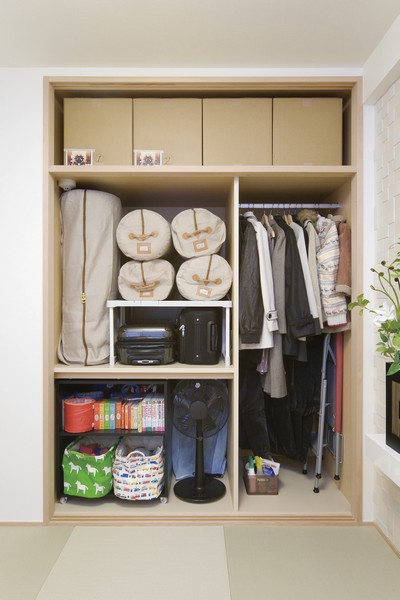 Futon closet 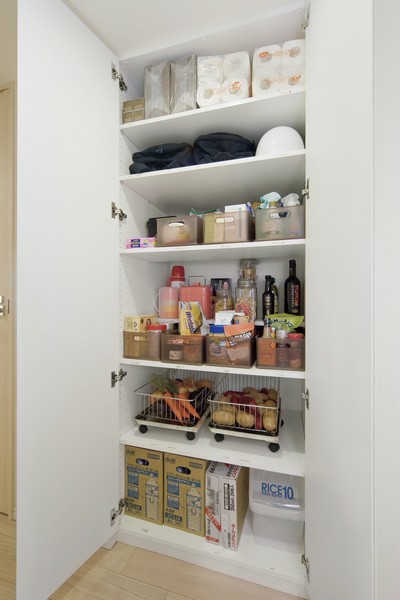 Things input 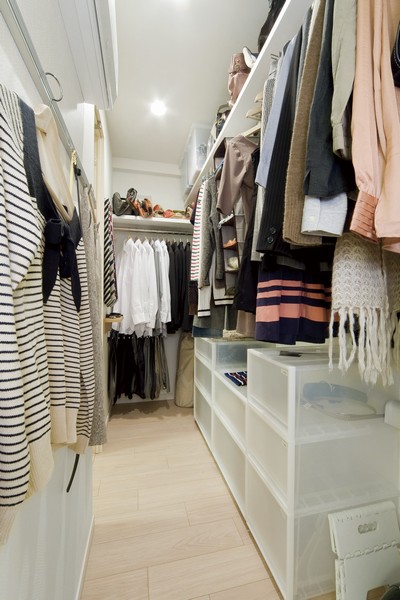 Family cloak 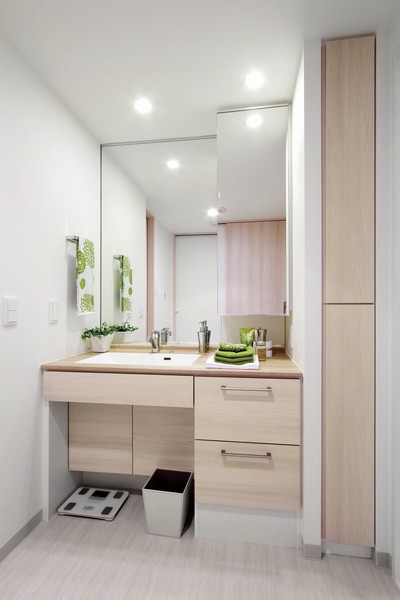 bathroom 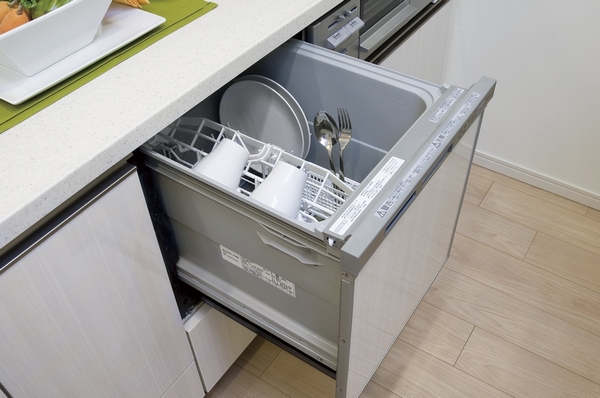 Dish washing and drying machine 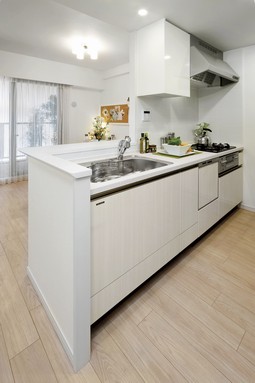 Face-to-face open kitchen 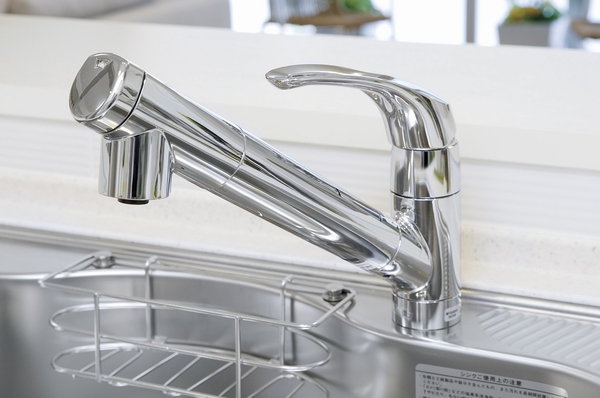 Water purifier integrated faucet 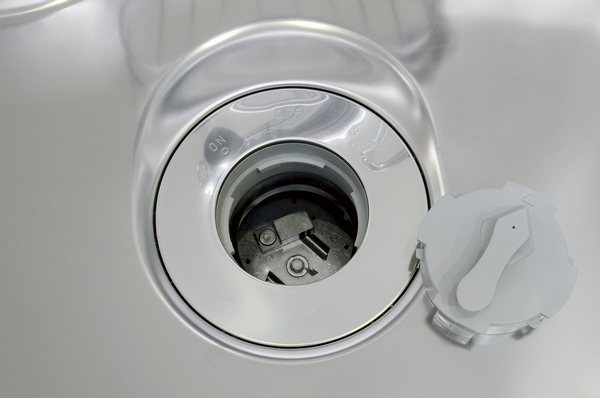 Disposer 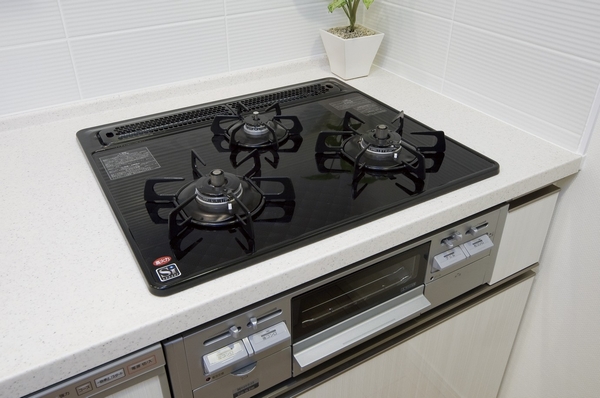 Directions to the model room (a word from the person in charge) 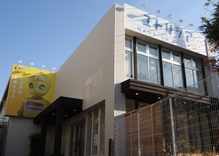 Mansion Gallery JR "Tsudanuma" is the nearest station. There in front of the eyes of Shinkeiseisen "Shintsudanuma" lead to the station "Tsudanuma ion Mall". Living![Living. ["Relaxed" and "nurture" comfortable plan that was the theme] In the "Yutorishia four Avenue", Proposed the inner plan tailored to the needs of the life of the modern. For "clear" and "storage" has a lot of ideas to shape. By creating a space of plus alpha, Or further enrich choreographed moments of family reunion, Clean and with or arrange a wealth of storage in order to realize a tidy indoor of things, We are planning that stood in the live person's point of view. (living ・ dining / All the published photograph of the model room 4-80M type, Some including paid option)](/images/chiba/narashino/57fe29e01.jpg) ["Relaxed" and "nurture" comfortable plan that was the theme] In the "Yutorishia four Avenue", Proposed the inner plan tailored to the needs of the life of the modern. For "clear" and "storage" has a lot of ideas to shape. By creating a space of plus alpha, Or further enrich choreographed moments of family reunion, Clean and with or arrange a wealth of storage in order to realize a tidy indoor of things, We are planning that stood in the live person's point of view. (living ・ dining / All the published photograph of the model room 4-80M type, Some including paid option) ![Living. [Barrage of questions to mom daughter in cooking a family-Square] Parent-child petting, I would like to deepen the reunion of the family more richly. From such feelings, It has proposed a multi-purpose space "Family Square" that can be used in free idea of family. Or become children of the study space, Or become a mom of Atelier, Papa, etc. or to study instead, It can be used in a variety of applications.](/images/chiba/narashino/57fe29e11.jpg) [Barrage of questions to mom daughter in cooking a family-Square] Parent-child petting, I would like to deepen the reunion of the family more richly. From such feelings, It has proposed a multi-purpose space "Family Square" that can be used in free idea of family. Or become children of the study space, Or become a mom of Atelier, Papa, etc. or to study instead, It can be used in a variety of applications. ![Living. [A study corner next to the living. Versatile "Wall Door"] living ・ Dining and Western-style between the, And Shimae the sliding door all, Even as spacious space, It can also produce as private room has adopted a "Wall Door". Depending on the life scene, You can use the multi-purpose.](/images/chiba/narashino/57fe29e02.jpg) [A study corner next to the living. Versatile "Wall Door"] living ・ Dining and Western-style between the, And Shimae the sliding door all, Even as spacious space, It can also produce as private room has adopted a "Wall Door". Depending on the life scene, You can use the multi-purpose. ![Living. [Tea Time in a wide balcony of the depth of about 2m] Or bloom four seasons of flowers, Enjoy gardening and or grow herbs, Good weather holiday, Here, the branch also. A large balcony of the depth of about 2m, It brings the joy of a variety of living.](/images/chiba/narashino/57fe29e17.jpg) [Tea Time in a wide balcony of the depth of about 2m] Or bloom four seasons of flowers, Enjoy gardening and or grow herbs, Good weather holiday, Here, the branch also. A large balcony of the depth of about 2m, It brings the joy of a variety of living. ![Living. [It can be in the living room and integrated by opening the Japanese-style "high bran"] Ya when the guest came, When friends of the children came to play, living ・ Spacious and produce a dining and a Japanese-style space. There is a height of bran-to-ceiling near so "high bran", Sense of openness also increased more. (4-75E type)](/images/chiba/narashino/57fe29e16.jpg) [It can be in the living room and integrated by opening the Japanese-style "high bran"] Ya when the guest came, When friends of the children came to play, living ・ Spacious and produce a dining and a Japanese-style space. There is a height of bran-to-ceiling near so "high bran", Sense of openness also increased more. (4-75E type) Kitchen![Kitchen. [Open kitchen, which is also delicious food and I enjoy the conversation] In order to take advantage of the benefits of the "four Avenue" which is located on the south side of the front row, "Yutorishia", Also available at the center of the open-minded open kitchen kitchen. Comfortably enjoy a kitchen work while conversing with family. 1: dish washing and drying machine, 2: disposer, 3: pull-out floor container storage, 4: Value edge counter, 5: glass top stove, 6: water purifier integrated faucet](/images/chiba/narashino/57fe29e04.jpg) [Open kitchen, which is also delicious food and I enjoy the conversation] In order to take advantage of the benefits of the "four Avenue" which is located on the south side of the front row, "Yutorishia", Also available at the center of the open-minded open kitchen kitchen. Comfortably enjoy a kitchen work while conversing with family. 1: dish washing and drying machine, 2: disposer, 3: pull-out floor container storage, 4: Value edge counter, 5: glass top stove, 6: water purifier integrated faucet ![Kitchen. [Built-in dishwasher dryer] Do the dishwasher and dry with automatic, With reducing the burden of housework, Usage of significantly water from the time of hand washing ・ To save running costs.](/images/chiba/narashino/57fe29e07.jpg) [Built-in dishwasher dryer] Do the dishwasher and dry with automatic, With reducing the burden of housework, Usage of significantly water from the time of hand washing ・ To save running costs. ![Kitchen. [Disposer] Garbage was treated on the spot, Flow to sewage as clean water in the intensive treatment tank, Environment-friendly system. It eliminates the need of garbage disposal, Also prevents the occurrence of odor and pests, Clean the kitchen of the environment ・ Maintains the integrity comfortable. If you caught a foreign object such as a spoon to lock, Such as to stop the operation and the lid comes off, It is equipped with a safety feature.](/images/chiba/narashino/57fe29e09.jpg) [Disposer] Garbage was treated on the spot, Flow to sewage as clean water in the intensive treatment tank, Environment-friendly system. It eliminates the need of garbage disposal, Also prevents the occurrence of odor and pests, Clean the kitchen of the environment ・ Maintains the integrity comfortable. If you caught a foreign object such as a spoon to lock, Such as to stop the operation and the lid comes off, It is equipped with a safety feature. ![Kitchen. [Glass top stove] You can just simply care wipe the dirt and quick.](/images/chiba/narashino/57fe29e06.jpg) [Glass top stove] You can just simply care wipe the dirt and quick. ![Kitchen. [Water purifier integrated faucet] Water purifier integrated smart design. Also pulled out shower head.](/images/chiba/narashino/57fe29e14.jpg) [Water purifier integrated faucet] Water purifier integrated smart design. Also pulled out shower head. ![Kitchen. [Floor container storage] And effective use of the luck part of the kitchen counter, Pull-out is the storage.](/images/chiba/narashino/57fe29e08.jpg) [Floor container storage] And effective use of the luck part of the kitchen counter, Pull-out is the storage. Bathing-wash room![Bathing-wash room. [Also entered in the parent and child, Spacious and comfortable. A relaxing in a large bath] Deepen the parent-child communication is, After all, the bath is the best! In response to such a voice, Bathrooms, Relaxing also entered along with the children, One size offers a large space. ※ 3LDK: 1418 Type, 4LDK ・ 5LDK: 1620 Type](/images/chiba/narashino/57fe29e18.jpg) [Also entered in the parent and child, Spacious and comfortable. A relaxing in a large bath] Deepen the parent-child communication is, After all, the bath is the best! In response to such a voice, Bathrooms, Relaxing also entered along with the children, One size offers a large space. ※ 3LDK: 1418 Type, 4LDK ・ 5LDK: 1620 Type ![Bathing-wash room. [Thermos bathtub of comfort and energy conservation] TOTO which adopted the insulation and thermal insulation bath lid to keep warm the tub directly "thermos bathtub". 4 hours temperature decrease even after within about 2.5 ℃, Time can be comfortable bathing at a proper temperature until, It will also be the saving of gas prices. ※ TOTO examined (conceptual diagram)](/images/chiba/narashino/57fe29e19.gif) [Thermos bathtub of comfort and energy conservation] TOTO which adopted the insulation and thermal insulation bath lid to keep warm the tub directly "thermos bathtub". 4 hours temperature decrease even after within about 2.5 ℃, Time can be comfortable bathing at a proper temperature until, It will also be the saving of gas prices. ※ TOTO examined (conceptual diagram) ![Bathing-wash room. [Karari floor] On the floor of the bathroom, Drainage has adopted the well dry easy Karari floor.](/images/chiba/narashino/57fe29e12.jpg) [Karari floor] On the floor of the bathroom, Drainage has adopted the well dry easy Karari floor. ![Bathing-wash room. [Bathroom ventilation dryer] Or dry the rainy day also laundry, You can also comfortably bathing winter heating function.](/images/chiba/narashino/57fe29e03.jpg) [Bathroom ventilation dryer] Or dry the rainy day also laundry, You can also comfortably bathing winter heating function. ![Bathing-wash room. [Bathroom vanity] Vanity is, There is a commitment to the part of the mirror. As you can makeup is likely to, There is a convex mirror in front of the large mirror, Close to making it easier to see. Also provisional yard of change of clothes to the counter. Commitment of a small part, It makes a big comfortable. 1: mirror cabinet with depth, 2: Open shelf ・ Mirror closer than one side mirror, 3: The space a change of clothes and towels can be temporarily location, 4: seamless processing of the counter and wash bowl, 5: installing the electrical outlet, 6: under the sink space, 7: big clean one side mirror, 8: large drawer, 9: Two side-by-side space available](/images/chiba/narashino/57fe29e15.jpg) [Bathroom vanity] Vanity is, There is a commitment to the part of the mirror. As you can makeup is likely to, There is a convex mirror in front of the large mirror, Close to making it easier to see. Also provisional yard of change of clothes to the counter. Commitment of a small part, It makes a big comfortable. 1: mirror cabinet with depth, 2: Open shelf ・ Mirror closer than one side mirror, 3: The space a change of clothes and towels can be temporarily location, 4: seamless processing of the counter and wash bowl, 5: installing the electrical outlet, 6: under the sink space, 7: big clean one side mirror, 8: large drawer, 9: Two side-by-side space available ![Bathing-wash room. [Bidet ・ Sefi on Detect processing ・ 8 liters water-saving toilets] Adopted water-saving with reduced wash water to 8 liters. Bidet with a comfortable features such as hot-water washing of course, TOTO unique antifouling technology (Sefi on Detect) prevents the adhesion of dirt. It is an easy cleaning of the toilet bowl, Moreover, the effect will be long-lasting. ※ TOTO examined](/images/chiba/narashino/57fe29e10.jpg) [Bidet ・ Sefi on Detect processing ・ 8 liters water-saving toilets] Adopted water-saving with reduced wash water to 8 liters. Bidet with a comfortable features such as hot-water washing of course, TOTO unique antifouling technology (Sefi on Detect) prevents the adhesion of dirt. It is an easy cleaning of the toilet bowl, Moreover, the effect will be long-lasting. ※ TOTO examined Receipt![Receipt. ["Family cloak" of large capacity 2WAY, Entered into will find things] 1: on the shelf / Less frequently used bulky thing, Lightweight, 2: near the door (master bedroom side) / Tie and slacks, Watches, such as those frequently used, 3: the corner / Low ones, such as frequency of use futon off-season, 4: near the door (the hallway side) / Those high, such as frequency of use bags and watches, 5: hanger / Effective use of the space also established a hanger pipe on the back in the back, 6: near the door (Hall side) / Those high-vacuum cleaner or mop, such as frequency of use, 7: lower / Clothing and bits and pieces of the classified storage of socks (model room 4-75P type)](/images/chiba/narashino/57fe29e05.jpg) ["Family cloak" of large capacity 2WAY, Entered into will find things] 1: on the shelf / Less frequently used bulky thing, Lightweight, 2: near the door (master bedroom side) / Tie and slacks, Watches, such as those frequently used, 3: the corner / Low ones, such as frequency of use futon off-season, 4: near the door (the hallway side) / Those high, such as frequency of use bags and watches, 5: hanger / Effective use of the space also established a hanger pipe on the back in the back, 6: near the door (Hall side) / Those high-vacuum cleaner or mop, such as frequency of use, 7: lower / Clothing and bits and pieces of the classified storage of socks (model room 4-75P type) ![Receipt. [How to use the "futon closet" to take advantage of the depth] 1: upper closet / Albums and armor, Less frequently used, such as dolls bulky thing, 2: middle / Taken out easily accommodated in each person who uses such as visitors for futon, 3: middle ・ Near the center / Things such as the frequency of use suitcase and bag of stock is not heavy low, 4: lower / Such as toys and books that children are put away, 5: lower ・ Near the center / Heavy things low, such as frequency of use fans and fan heater, 6: hanger pipe area / Formal wear and seasonal, such as a low frequency of use coat clothing, 7: hanger pipe area ・ beneath / Long ones, such as ironing board and stepladder (model room 4-75P type)](/images/chiba/narashino/57fe29e20.jpg) [How to use the "futon closet" to take advantage of the depth] 1: upper closet / Albums and armor, Less frequently used, such as dolls bulky thing, 2: middle / Taken out easily accommodated in each person who uses such as visitors for futon, 3: middle ・ Near the center / Things such as the frequency of use suitcase and bag of stock is not heavy low, 4: lower / Such as toys and books that children are put away, 5: lower ・ Near the center / Heavy things low, such as frequency of use fans and fan heater, 6: hanger pipe area / Formal wear and seasonal, such as a low frequency of use coat clothing, 7: hanger pipe area ・ beneath / Long ones, such as ironing board and stepladder (model room 4-75P type) 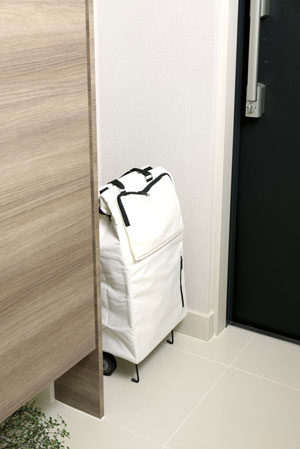 (Shared facilities ・ Common utility ・ Pet facility ・ Variety of services ・ Security ・ Earthquake countermeasures ・ Disaster-prevention measures ・ Building structure ・ Such as the characteristics of the building) Shared facilities![Shared facilities. [Just like to explore the forest. Relaxing Welcome to the garden] "Forest area" is, 9100 sq m of greater than, Very large garden reminiscent of the forest. It is a beautiful green paradise that has been protected by security. It is good to your walk, Also good to play with children, You can enjoy the numerous empty the bottom of the fun events in a free idea.](/images/chiba/narashino/57fe29f09.jpg) [Just like to explore the forest. Relaxing Welcome to the garden] "Forest area" is, 9100 sq m of greater than, Very large garden reminiscent of the forest. It is a beautiful green paradise that has been protected by security. It is good to your walk, Also good to play with children, You can enjoy the numerous empty the bottom of the fun events in a free idea. ![Shared facilities. [Enveloped in a feeling of opening "four Avenue"] Also on site is located in the front row of the south "four Avenue". Spread is low-rise residential area in front of the residential building, You can enjoy the brightness and airy. Also it can be overlooking to Makuhari New City area, Residential building, which was blessed with sunshine and views. Guarded by security on the north side of the further "four Avenue", Family vegetable garden, The courtyard there is a herbal garden, Providing park is on the east side, It offers a self-management park. ( "Four Avenue" appearance)](/images/chiba/narashino/57fe29f17.jpg) [Enveloped in a feeling of opening "four Avenue"] Also on site is located in the front row of the south "four Avenue". Spread is low-rise residential area in front of the residential building, You can enjoy the brightness and airy. Also it can be overlooking to Makuhari New City area, Residential building, which was blessed with sunshine and views. Guarded by security on the north side of the further "four Avenue", Family vegetable garden, The courtyard there is a herbal garden, Providing park is on the east side, It offers a self-management park. ( "Four Avenue" appearance) ![Shared facilities. [The front row, "Four Avenue" the entire surface of the open] Among the big community "Yutorishia" to live the 1453 family, Located in the most south side close to the station "four Avenue". On the front of the residential building, Spread is low-rise residential area, You can enjoy the brightness and airy. And proximity to the station, Sunshine ・ Of life stage unique blessed on the lookout, Waiting pleasant moments. (Upland conceptual diagram)](/images/chiba/narashino/57fe29f12.gif) [The front row, "Four Avenue" the entire surface of the open] Among the big community "Yutorishia" to live the 1453 family, Located in the most south side close to the station "four Avenue". On the front of the residential building, Spread is low-rise residential area, You can enjoy the brightness and airy. And proximity to the station, Sunshine ・ Of life stage unique blessed on the lookout, Waiting pleasant moments. (Upland conceptual diagram) ![Shared facilities. [Rhythmic facade to project a family each of individuality] Worthy of landmark which is located on the south side of the front row, "Yutorishia", Also pursuing a beautifully striking design in appearance facade. Or divided to paste the different tiles of color rhythmically, The outer wall of mosaic pattern to produce a material and shape, such as a balcony of transparent glass, We along with the personality to landscape. (South Gate)](/images/chiba/narashino/57fe29f03.jpg) [Rhythmic facade to project a family each of individuality] Worthy of landmark which is located on the south side of the front row, "Yutorishia", Also pursuing a beautifully striking design in appearance facade. Or divided to paste the different tiles of color rhythmically, The outer wall of mosaic pattern to produce a material and shape, such as a balcony of transparent glass, We along with the personality to landscape. (South Gate) ![Shared facilities. [Day Ya a lot of luggage, Happy to be a rainy day. A porte-cochere entrance] In the entrance of the front of the "four Avenue" is, Like driveway pick-up gracefully family and guests such as hotel. Of course, the eaves are equipped with can get in and out with confidence on the day of rain, Large luggage, Carry you to your room in the installed shopping cart to the entrance. Luxurious space that seems "was good there.".](/images/chiba/narashino/57fe29f11.jpg) [Day Ya a lot of luggage, Happy to be a rainy day. A porte-cochere entrance] In the entrance of the front of the "four Avenue" is, Like driveway pick-up gracefully family and guests such as hotel. Of course, the eaves are equipped with can get in and out with confidence on the day of rain, Large luggage, Carry you to your room in the installed shopping cart to the entrance. Luxurious space that seems "was good there.". ![Shared facilities. [Stage of petting the center promenade through the middle of the city] To each of the 1453 family different people of individuality, Pleasant petting, To be a community like Kawaseru greetings in a natural smile, In the landscape design, It arranged a shared facility and garden space in the center of the "Center Promenade", Realize the open space of encounter and exchange on site. Or talking in the shade of the street in the tree-lined and garden, Spend slowly and family time at a cafe and lounge. Fun place to be exciting has spread to the center of the "Yutorishia". (Center Promenade conceptual diagram)](/images/chiba/narashino/57fe29f18.gif) [Stage of petting the center promenade through the middle of the city] To each of the 1453 family different people of individuality, Pleasant petting, To be a community like Kawaseru greetings in a natural smile, In the landscape design, It arranged a shared facility and garden space in the center of the "Center Promenade", Realize the open space of encounter and exchange on site. Or talking in the shade of the street in the tree-lined and garden, Spend slowly and family time at a cafe and lounge. Fun place to be exciting has spread to the center of the "Yutorishia". (Center Promenade conceptual diagram) ![Shared facilities. [Club Arena (gymnasium)] Has been used as a club activities and feel free to sport can place such as a children's soccer. (The time of the charter is reservation is needed ・ Fee required)](/images/chiba/narashino/57fe29f15.jpg) [Club Arena (gymnasium)] Has been used as a club activities and feel free to sport can place such as a children's soccer. (The time of the charter is reservation is needed ・ Fee required) ![Shared facilities. [Yu Tricia cafe] Brunch, To chatting with mom friend, Cafe and can be utilized in various scenes. Freshly baked bread and coffee are popular.](/images/chiba/narashino/57fe29f01.jpg) [Yu Tricia cafe] Brunch, To chatting with mom friend, Cafe and can be utilized in various scenes. Freshly baked bread and coffee are popular. ![Shared facilities. [Kids Room & mom lounge] Children who are looking forward to go to the Children's Room. If you go here carefree and happy that the play with everyone, Here even for mom, Much-valued place to friends and talk and information exchange.](/images/chiba/narashino/57fe29f06.jpg) [Kids Room & mom lounge] Children who are looking forward to go to the Children's Room. If you go here carefree and happy that the play with everyone, Here even for mom, Much-valued place to friends and talk and information exchange. ![Shared facilities. [Three types of owner's room (guest room)] When the parents and friends came to play, You can stay in the guest room. Relax in the large living room and Jacuzzi bath, Or looking at the roof garden. It is a space, such as a hotel. ● [Owner's Suite (Western-style) about 38 tatami mats of living ・ Jacuzzi bath ● [Ya <Ya> (Japanese-style)] veranda, Lounge space ● overlooking the rooftop garden [sum <NAGOMI> (Japanese-style) Tea Party, Even dressing classroom ※ Reservation in case of use ・ Linen fee etc. is required. Also, It will be paid at the time of the events use.](/images/chiba/narashino/57fe29f10.jpg) [Three types of owner's room (guest room)] When the parents and friends came to play, You can stay in the guest room. Relax in the large living room and Jacuzzi bath, Or looking at the roof garden. It is a space, such as a hotel. ● [Owner's Suite (Western-style) about 38 tatami mats of living ・ Jacuzzi bath ● [Ya <Ya> (Japanese-style)] veranda, Lounge space ● overlooking the rooftop garden [sum <NAGOMI> (Japanese-style) Tea Party, Even dressing classroom ※ Reservation in case of use ・ Linen fee etc. is required. Also, It will be paid at the time of the events use. ![Shared facilities. [Also morning market of balanced and vegetables. Crowded everyone in a variety of special events] And promenade cherry trees in full bloom can enjoy in the spring, Is integrated with marathon load "Hamming Park" (self-management park). From children to adults, From jogging to walk with the dog, Is a space to be able to spend while humming.](/images/chiba/narashino/57fe29f08.jpg) [Also morning market of balanced and vegetables. Crowded everyone in a variety of special events] And promenade cherry trees in full bloom can enjoy in the spring, Is integrated with marathon load "Hamming Park" (self-management park). From children to adults, From jogging to walk with the dog, Is a space to be able to spend while humming. ![Shared facilities. [Dog is play big time "dog run". "Pet manners Room" is also convenient] Also lived in the apartment, I want to play big time under the sky in the dog. Strong ally is such a family "dog run". When the grooming, "Pet Manor Room" because (a hot shower installation) also, Convenient and it is safe. (time / 6:00AM ~ 9:00PM, Fee required)](/images/chiba/narashino/57fe29f04.jpg) [Dog is play big time "dog run". "Pet manners Room" is also convenient] Also lived in the apartment, I want to play big time under the sky in the dog. Strong ally is such a family "dog run". When the grooming, "Pet Manor Room" because (a hot shower installation) also, Convenient and it is safe. (time / 6:00AM ~ 9:00PM, Fee required) ![Shared facilities. [Sound Room] Something noisy move around children. If even a birthday party, It is all the more. "Sound Room" is recommended for when such marked with a karaoke. Without worrying about, You Omoikkiri Moriagare. (Reservation is needed ・ Fee required)](/images/chiba/narashino/57fe29f05.jpg) [Sound Room] Something noisy move around children. If even a birthday party, It is all the more. "Sound Room" is recommended for when such marked with a karaoke. Without worrying about, You Omoikkiri Moriagare. (Reservation is needed ・ Fee required) ![Shared facilities. [Party Room] If placed in a cooking circle every week have been held in the party room, Repertoire also will be Gunto spread. From living in "Yutorishia", And dishes of mom became delicious, It is also a reputation in the family. (Reservation is needed ・ Fee required)](/images/chiba/narashino/57fe29f07.jpg) [Party Room] If placed in a cooking circle every week have been held in the party room, Repertoire also will be Gunto spread. From living in "Yutorishia", And dishes of mom became delicious, It is also a reputation in the family. (Reservation is needed ・ Fee required) ![Shared facilities. ["Yu Tricia Plaza" in the large circle (outdoor event plaza)] I want to teach the fun of old-fashioned festival for children. "Yutorishia" is the hometown for the still small children. Full of summer festival events every year is opened in summer, You can enjoy the whole family.](/images/chiba/narashino/57fe29f14.jpg) ["Yu Tricia Plaza" in the large circle (outdoor event plaza)] I want to teach the fun of old-fashioned festival for children. "Yutorishia" is the hometown for the still small children. Full of summer festival events every year is opened in summer, You can enjoy the whole family. Common utility![Common utility. [On-site car park at 100% (self-propelled ・ Flat position)] So that we can deliver a life of fun be moved by car "Yutorishia" to all of the family, Parking was secured 100% on site. Also, Parking for visitors is also equipped with 21 cars. (Type of vehicle ・ size ・ There is a weight limit)](/images/chiba/narashino/57fe29f20.jpg) [On-site car park at 100% (self-propelled ・ Flat position)] So that we can deliver a life of fun be moved by car "Yutorishia" to all of the family, Parking was secured 100% on site. Also, Parking for visitors is also equipped with 21 cars. (Type of vehicle ・ size ・ There is a weight limit) ![Common utility. [Car wash space] Because there is a car wash space on site, Without going to the petrol station, It is convenient to be able to maintenance of car. (time / 9:00AM ~ 6:00PM, free, ※ Reservations are required at the time of use. Use of car wash machine, you may be charged)](/images/chiba/narashino/57fe29f19.jpg) [Car wash space] Because there is a car wash space on site, Without going to the petrol station, It is convenient to be able to maintenance of car. (time / 9:00AM ~ 6:00PM, free, ※ Reservations are required at the time of use. Use of car wash machine, you may be charged) Security![Security. [Professional staff at any time is watching, 24-hour manned management system for peace of mind] During the day, perform, such as a building patrol inspection life manager is resident, Night is carried out, such as patrol resident security staff (guards) is. 24hours ・ 365 days, We have always established a system to protect the peace of mind of residents.](/images/chiba/narashino/57fe29f16.gif) [Professional staff at any time is watching, 24-hour manned management system for peace of mind] During the day, perform, such as a building patrol inspection life manager is resident, Night is carried out, such as patrol resident security staff (guards) is. 24hours ・ 365 days, We have always established a system to protect the peace of mind of residents. ![Security. [Support the Yutorishia total of about 30 people or more staff] In "Yutorishia", Together to place the local staff to support the 1453 family of apartment life, By system utilization, It provides peace of mind and convenience to the diverse lifestyles of your tenants everyone. further, Clean staff for cleaning, such as manager and on-site to oversee the local staff, Alpha assistant responsible for front office, Cafe staff of "Yu Tricia Cafe" is applied, It supports a comfortable apartment life in the local staff organization of more than 30 staff in total. (Conceptual diagram)](/images/chiba/narashino/57fe29f13.gif) [Support the Yutorishia total of about 30 people or more staff] In "Yutorishia", Together to place the local staff to support the 1453 family of apartment life, By system utilization, It provides peace of mind and convenience to the diverse lifestyles of your tenants everyone. further, Clean staff for cleaning, such as manager and on-site to oversee the local staff, Alpha assistant responsible for front office, Cafe staff of "Yu Tricia Cafe" is applied, It supports a comfortable apartment life in the local staff organization of more than 30 staff in total. (Conceptual diagram) ![Security. [The entire town watched the children, Security of the peace of mind of the unique "Yutorishia"] Manned management system and auto-lock of 24 hours, Surveillance camera, of course, Also everyone inhabitants of households with more than 1,400 of us watching over the city on a daily basis "Yutorishia" unique. Events Square Yu Tricia Plaza and garden Forest area of, Since only a private place residents that has been protected by security, Children also can play with confidence. (Security line conceptual diagram)](/images/chiba/narashino/57fe29f02.gif) [The entire town watched the children, Security of the peace of mind of the unique "Yutorishia"] Manned management system and auto-lock of 24 hours, Surveillance camera, of course, Also everyone inhabitants of households with more than 1,400 of us watching over the city on a daily basis "Yutorishia" unique. Events Square Yu Tricia Plaza and garden Forest area of, Since only a private place residents that has been protected by security, Children also can play with confidence. (Security line conceptual diagram) Surrounding environment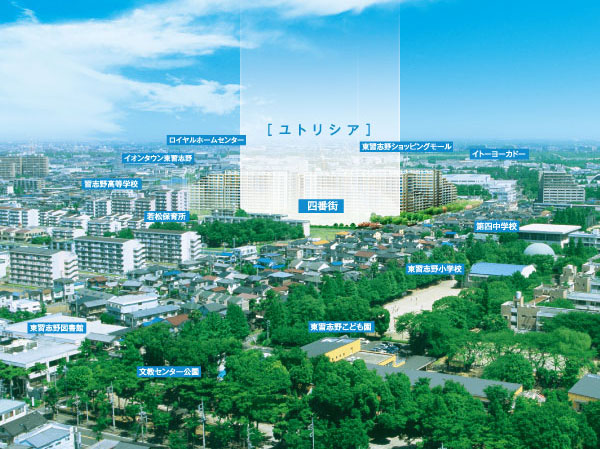 Of course, to live the rich now, There is a future where you want to select the family. Not only the city functions that adults can live comfortably, Education for children ・ Higashinarashino the surrounding area well-equipped also natural environment. Here, Pleasure and comfort is waiting to deepen enough to live. "Yutorishia four Avenue" is, The rich living environment spread around the city, Life is a stage that can be luxury enjoyment than anywhere. (To those subjected to processing in the aerial photo of the peripheral site (July 2009 shooting), In which the Rendering was CG synthesis, In fact a slightly different) 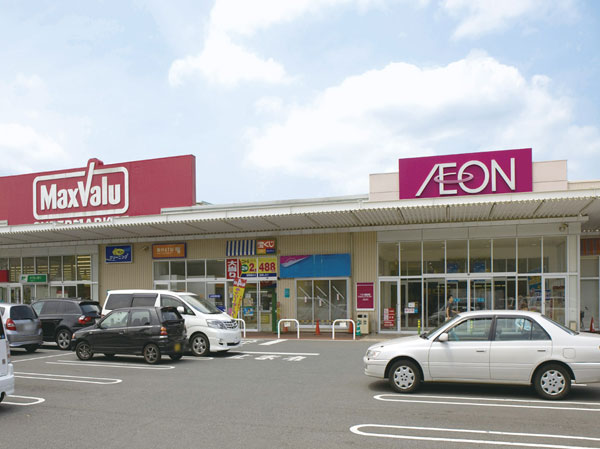 Ion Town Higashinarashino (about 320m ・ 4-minute walk) 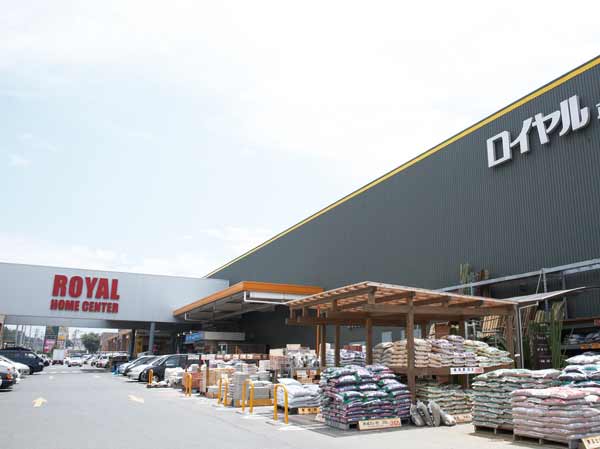 Royal Home Center (about 590m ・ An 8-minute walk) 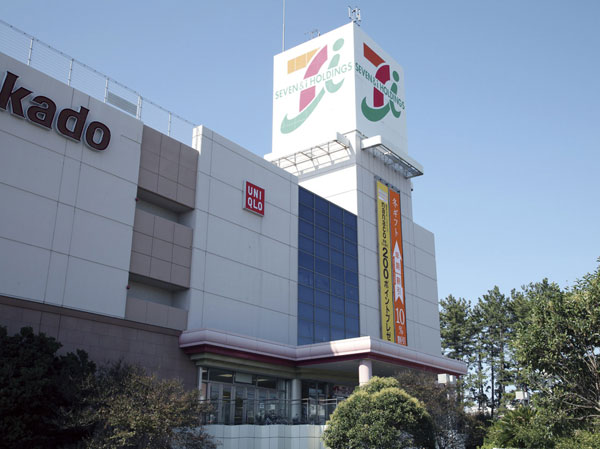 Ito-Yokado Higashinarashino store (about 950m ・ A 12-minute walk) 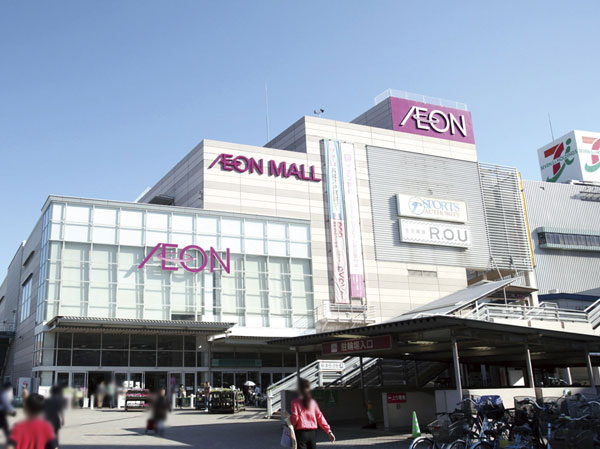 Aeon Mall Tsudanuma (about 5.3km) 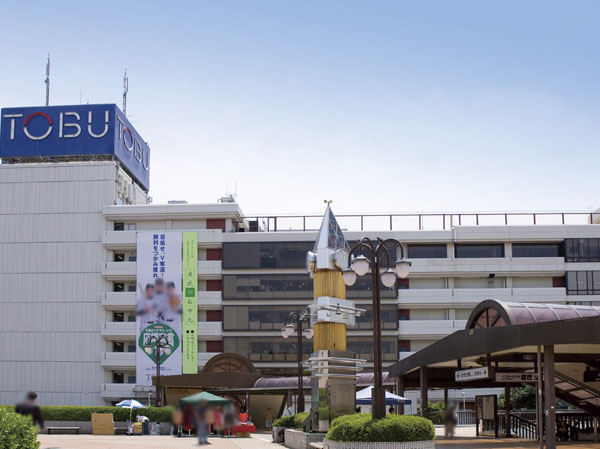 Tobu Department Store (Funabashi Station) 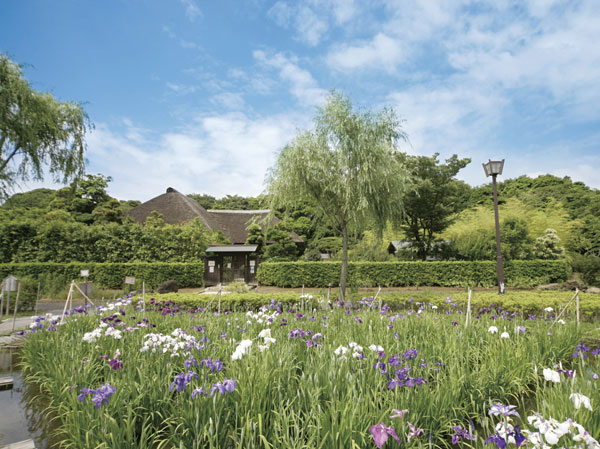 Mimomi Hongo park (about 1220m ・ 16-minute walk) 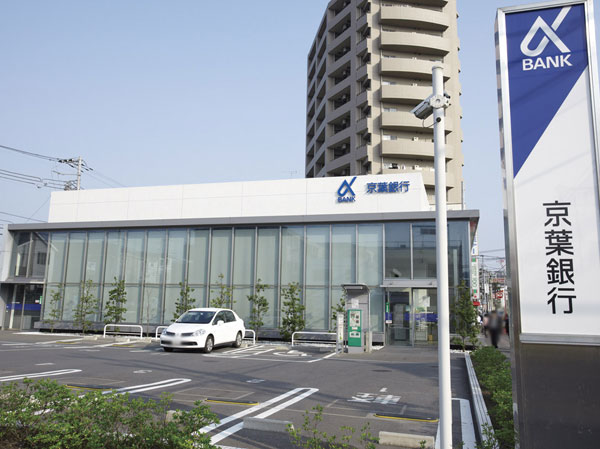 Keiyo Bank Mimomi branch (about 490m ・ 7-minute walk) 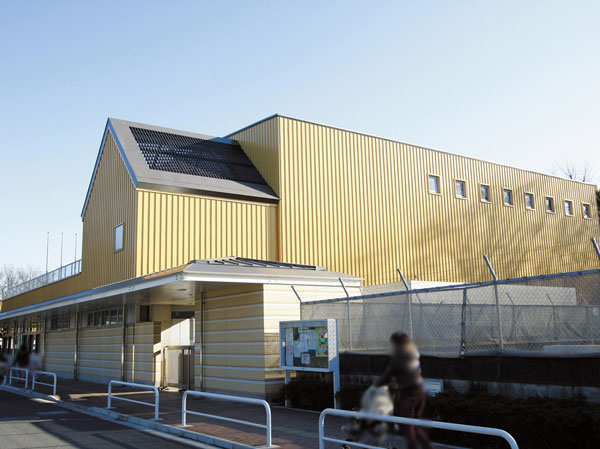 Higashinarashino children Gardens (about 450m ・ 6-minute walk) 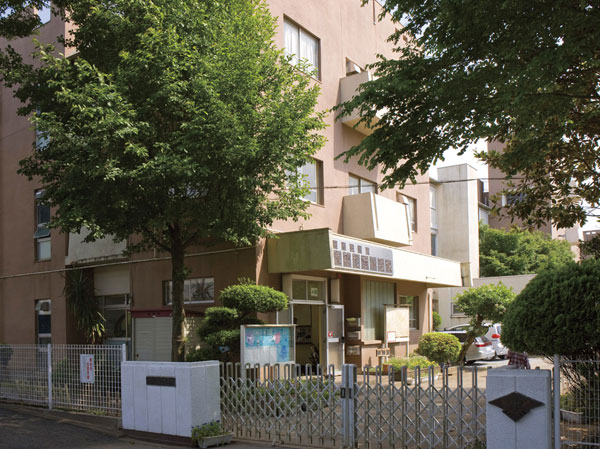 Higashinarashino elementary school (about 280m ・ 4-minute walk) 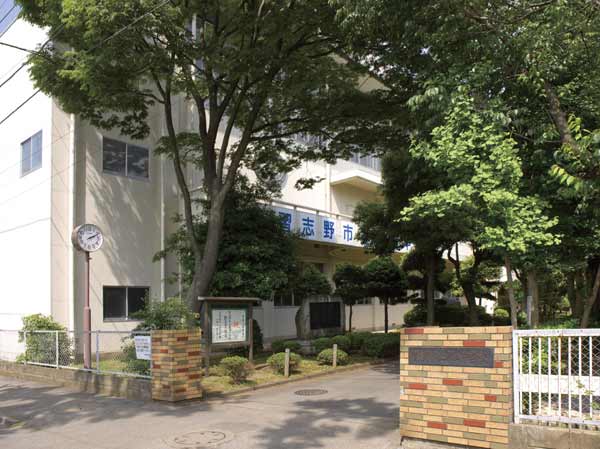 City fourth junior high school (about 130m ・ A 2-minute walk) 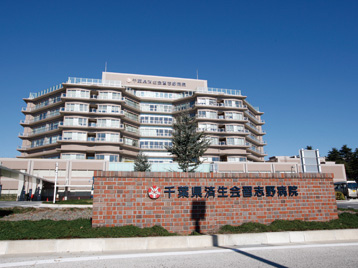 Saiseikai Narashino hospital (about 2230m ・ 28 minutes walk) Floor: 3LDK + WIC, the occupied area: 76.41 sq m, Price: TBD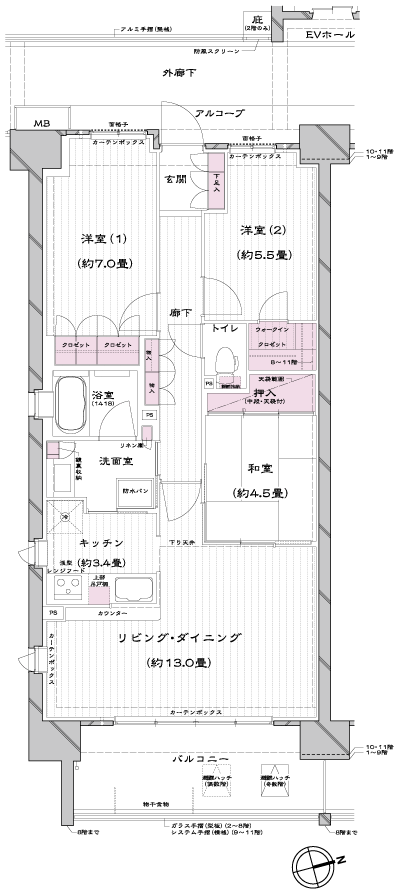 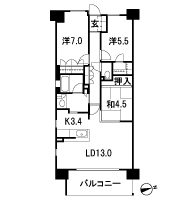 Floor: 3LDK + N + FC + WIC, the occupied area: 76.51 sq m, Price: TBD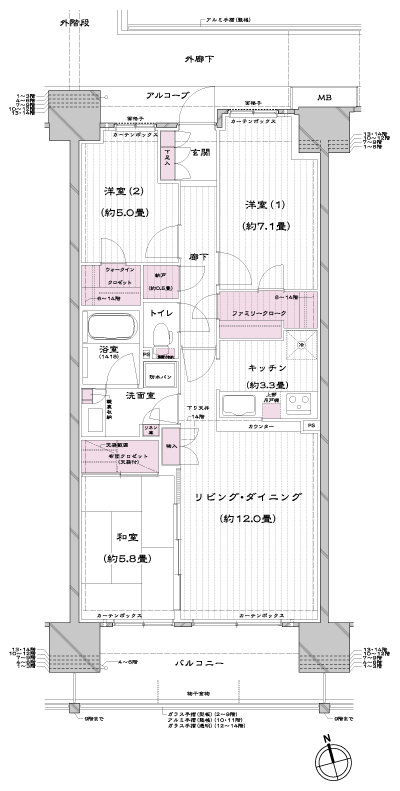 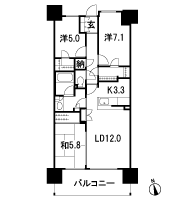 Floor: 3LDK + FC, the occupied area: 76.66 sq m, Price: TBD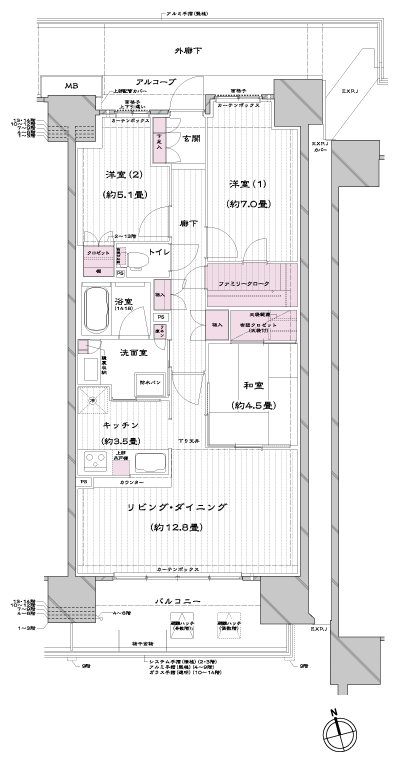 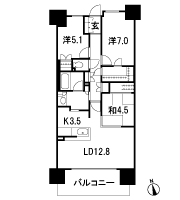 Floor: 3LDK + FC + WIC, the occupied area: 76.67 sq m, Price: TBD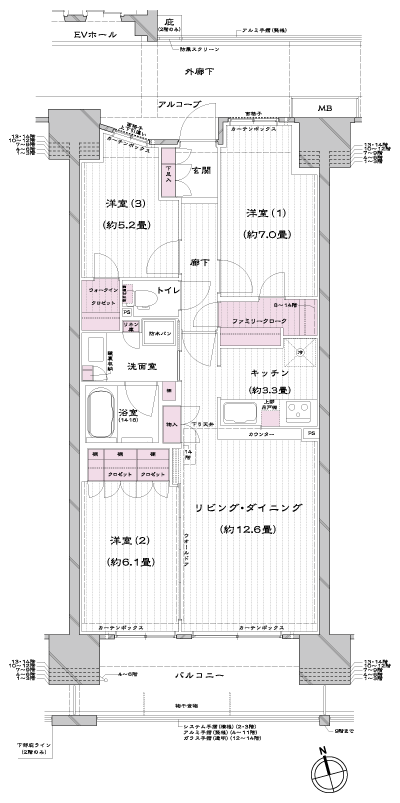 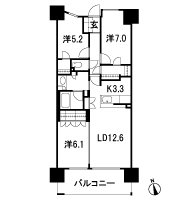 Floor: 3LDK + FC, the occupied area: 80.17 sq m, Price: TBD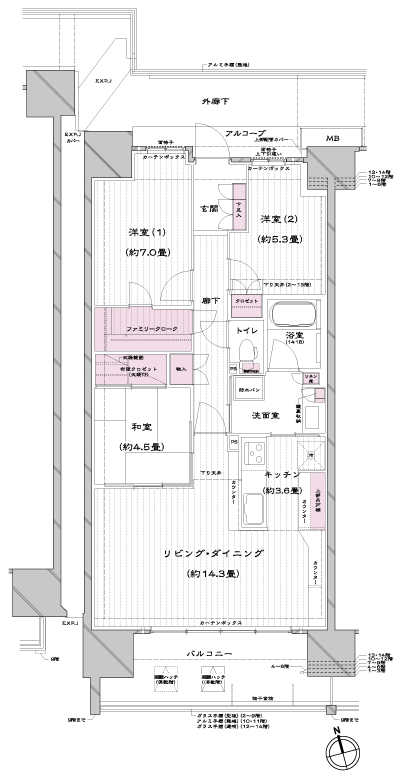 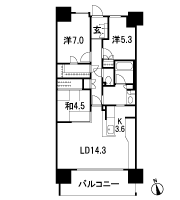 Floor: 4LDK + N + WIC, the occupied area: 90.15 sq m, Price: TBD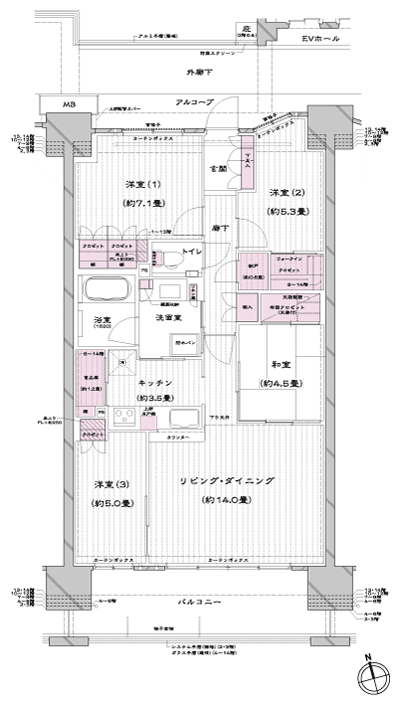 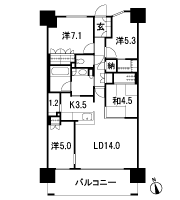 Floor: 4LDK + 2WIC, occupied area: 90.56 sq m, Price: TBD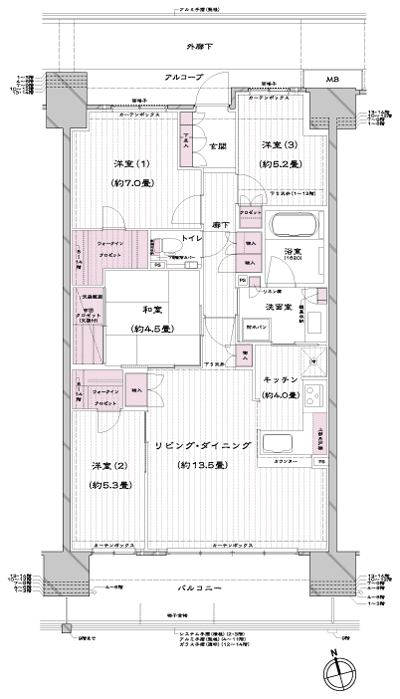 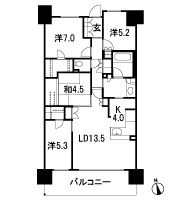 Floor: 5LDK + WIC, the occupied area: 109.41 sq m, Price: TBD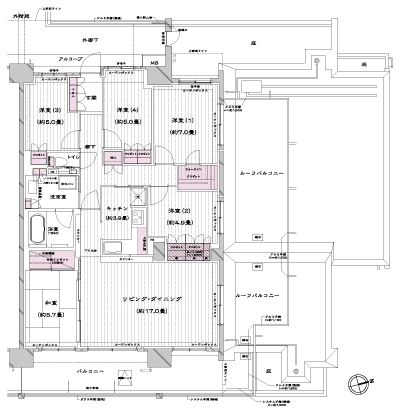 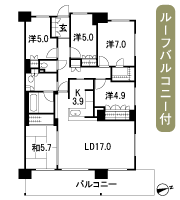 Floor: 4LDK + FC + WIC, the occupied area: 110 sq m, Price: TBD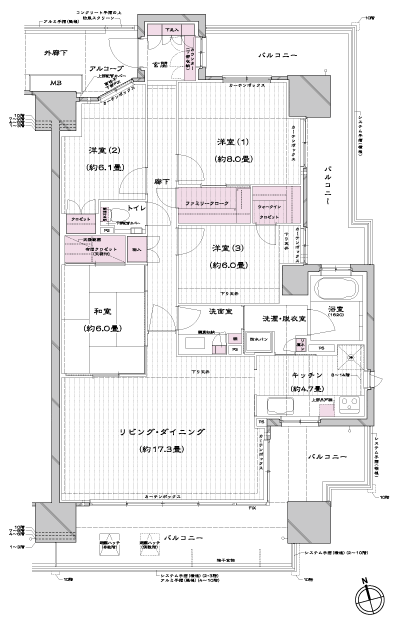 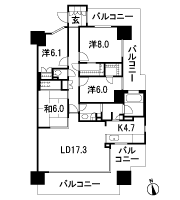 Location | ||||||||||||||||||||||||||||||||||||||||||||||||||||||||||||||||||||||||||||||||||||||||||||||||||||||||||||