Investing in Japanese real estate
New Apartments » Kanto » Chiba Prefecture » Sakura City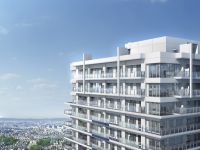 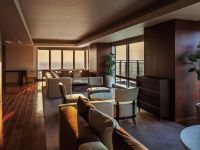
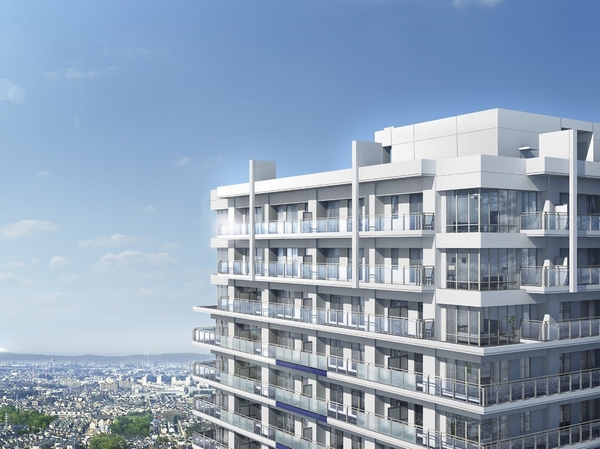 <Yūkarigaoka Sky Plaza ・ Miraiatawa> Appearance (Rendering CG) ※ View photos (local 31-floor equivalent ・ In fact a somewhat different in what the March 2012 shooting) was synthesized Exterior CG 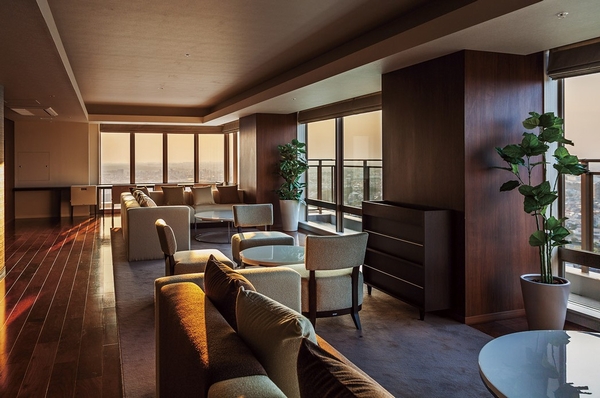 Provided on the ground floor 29, Relaxed views. It has "Sky Lounge" (completed photo) 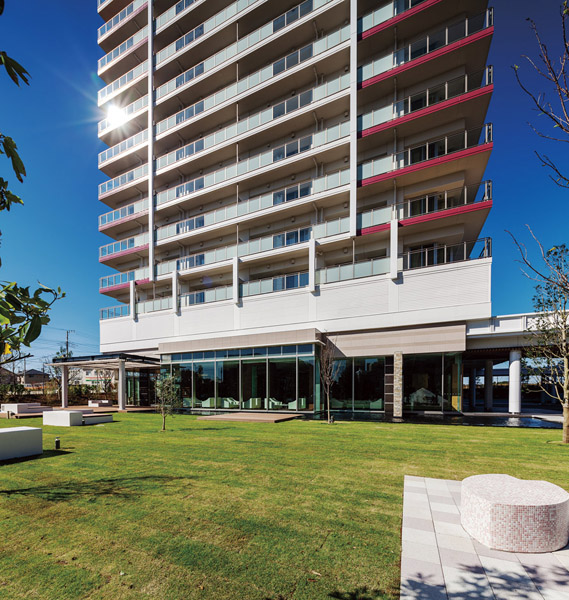 Private Forest et al or seen <Yūkarigaoka Sky Plaza ・ Miraiatawa> Appearance (completed photo) 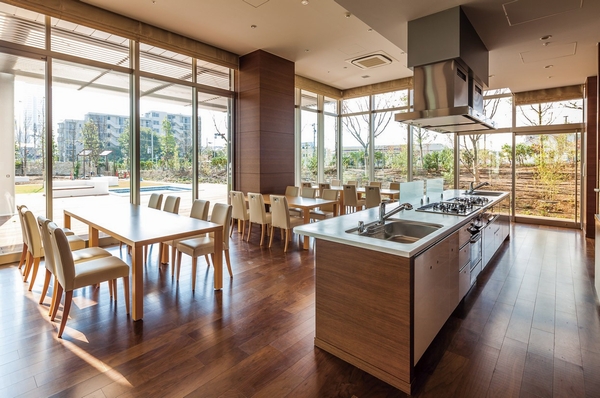 Home party and enjoyed "Kitchen Stadium" (completed photo) 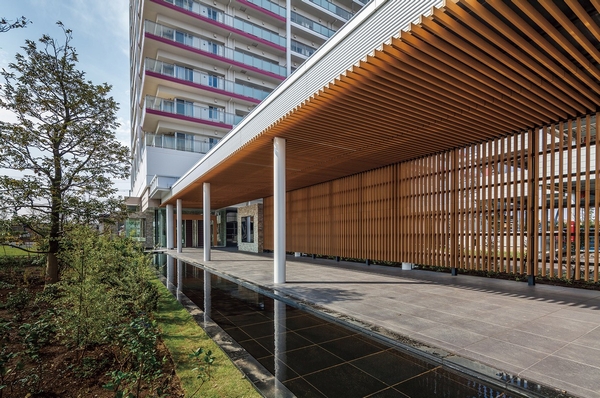 Vertical lattice is beautiful that take advantage of the texture of the wood "water corridor" (completed photo) 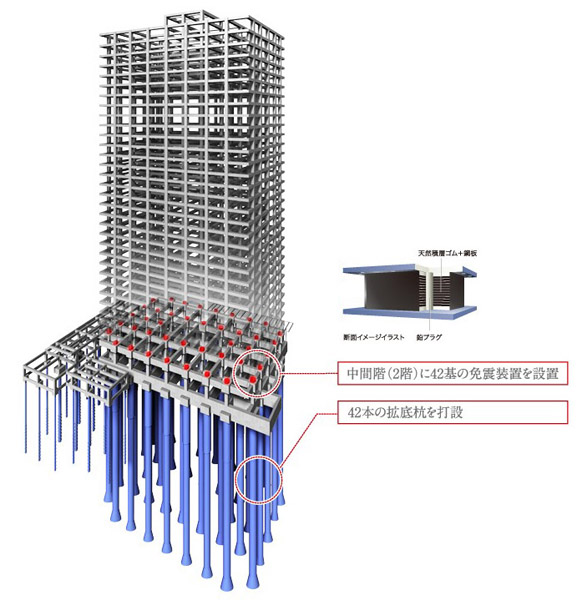 Protect your valuable residence and assets from the shaking of an earthquake "seismic isolation structure" (conceptual diagram) 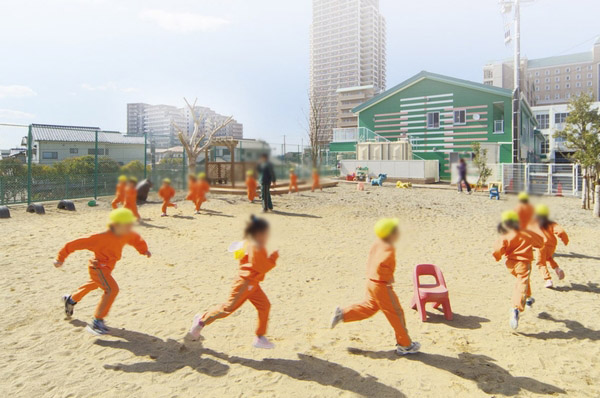 In front of the station authorization nursery "Yūkarigaoka In Hello Kids "0-year-old childcare, One o'clock childcare, Also supports such as extended day care 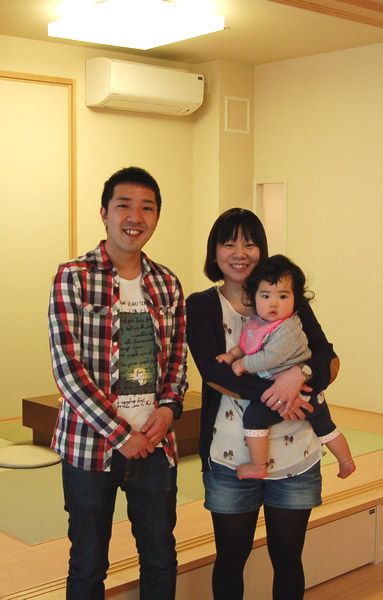 Hashimoto's family that he moved from Higashifunahashi to Yūkarigaoka 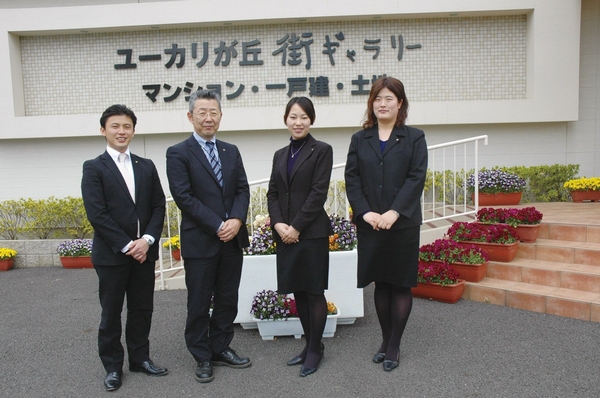 Your mountain ten thousand area management group that has been working as a concierge of the city 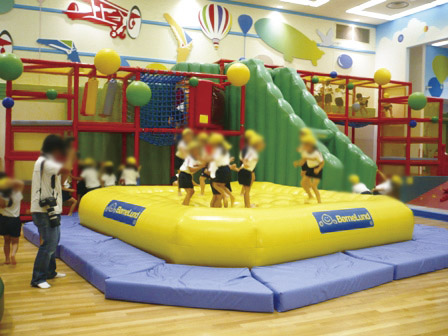 Popularity as a playground on a rainy day. Comprehensive child care support center "Yu! Kids " 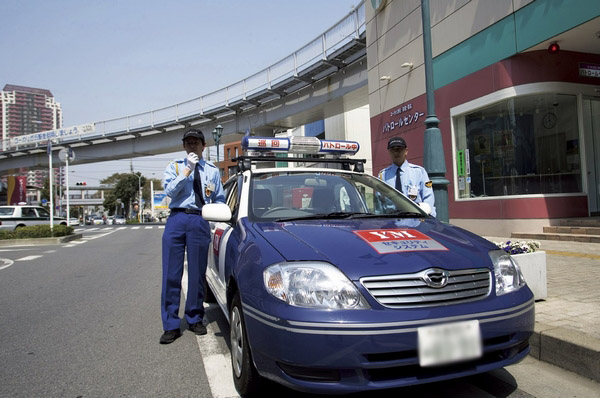 Mountain Man Group company "YM maintenance" is implementing the 24-hour patrol 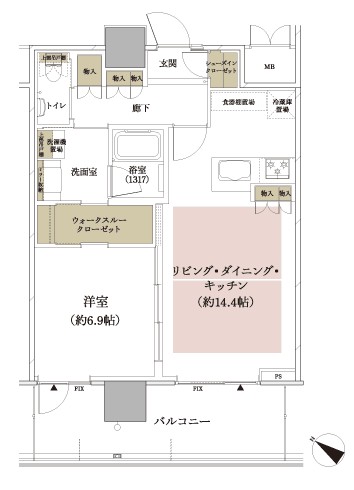 A2 type floor plan: 1LDK + WTC + SIC (occupied area / 55.28 sq m Balcony area / 12.65 sq m ) ※ WTC: walk-through closet SIC: shoes-in closet 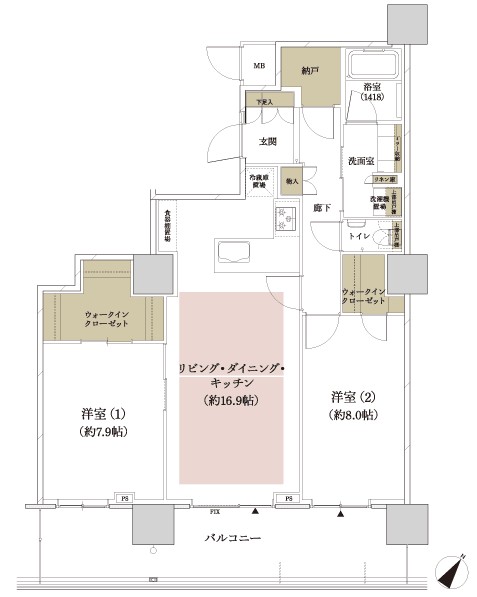 M2 '(MENU PLAN-2) type floor plan: 2LDK + 2WIC + N (occupied area / 82.06 sq m Balcony area / 18.50 sq m ) ※ WIC: walk-in closet N: storeroom 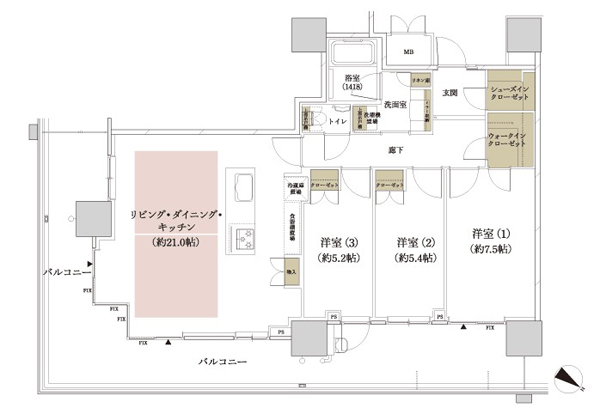 J2s type floor plan: 3LDK + WIC + SIC (occupied area / 87.82 sq m Balcony area / 36.29 sq m ) ※ WIC: walk-in closet SIC: shoes-in closet 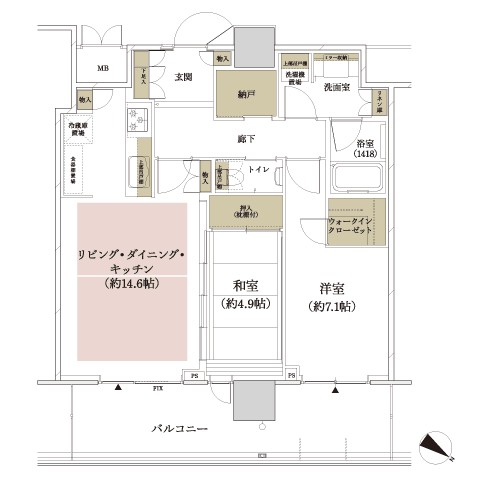 C type floor plan: 2LDK + WIC + N (occupied area / 68.34 sq m Balcony area / 16.10 sq m ) ※ WIC: walk-in closet N: storeroom 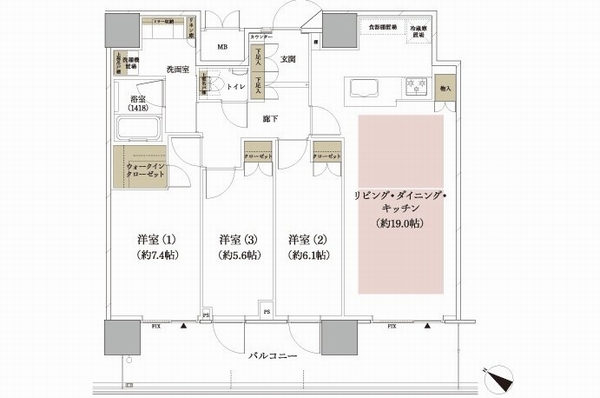 H '(MENU PLAN-2) type floor plan: 3LDK + WIC (occupied area / 86.44 sq m Balcony area / 19.50 sq m ) ※ WIC: walk-in closet Buildings and facilities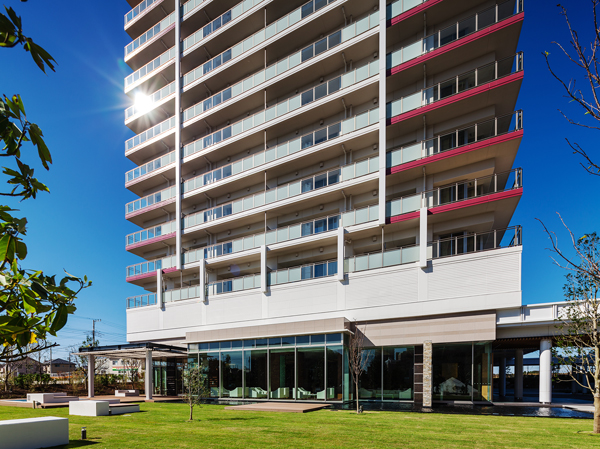 Consider the residence of the function on the theme of "100 years of live house", Introduced a wide range of facilities, "Yūkarigaoka Sky Plaza ・ Miraiatawa ". The ground floor 31 ・ All 411 House. here, Next-generation tower residences that can lavish living that can not be tasted in the city center. (Appearance completed photo) Surrounding environment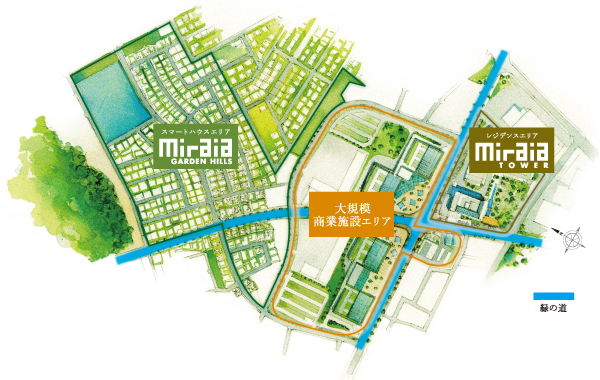 "Yūkarigaoka" is living building project that was newly and started "Yūkarigaoka future of the visible town project". Born as the first chapter of this project, Landmark of the complex development area "Miraia Street District" of residence and commerce, Here "Yūkarigaoka Sky Plaza ・ Miraiatawa is ". (Site layout) Buildings and facilities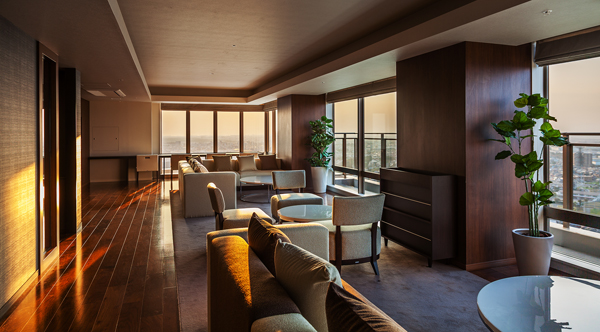 For example,, Dattari was wrapped in fine atmosphere "Entrance Lounge", Us to enrich the daily "concierge ・ Dattari Service ", Dattari views to the horizon "Sky Lounge". here, Shared facilities of large-scale residences unique ・ Service is equipped. (Sky Lounge completed photo) 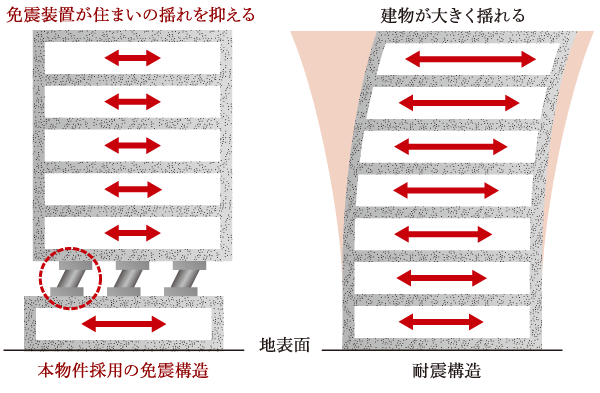 Structural design of Miraiatawa is, "Shimizu" is in charge with a solid experience and achievements. Including "seismic isolation structure" to protect the precious residence and assets from the shaking of an earthquake, Peace of mind ・ Various structures that can not be essential in order to live in safety ・ It offers the function. (Conceptual diagram) Room and equipment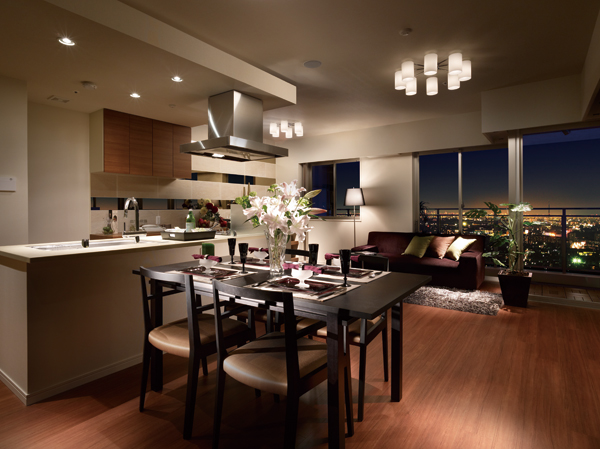 Full of sense of quality living ・ Dining, It has been decorated with a simple design to meet a variety of lifestyle. If Yudanere yourself in the high-quality private space aesthetics has been poured up to every single material, Not only taste is deep peace, You'll be able to also meet with the moment that will stimulate comfortably sensibility. (Model Room N's type (menu plan ・ Compensation, Application deadline have) to view photos (local 28th floor equivalent ・ In fact a somewhat different in the April 2012 shooting) that was synthesized) 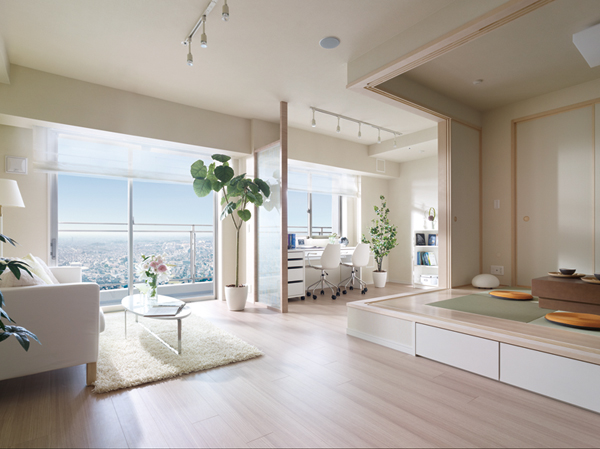 Wrapped in fresh air, Of calm morning living ・ dining. Sunlight entering from windows, It will produce a moment of awakening to the friendly atmosphere. here, Bright house where the light is inserted up to the L-shaped kitchen. Hours of the morning to welcome in the open space is, The daily life more valuable to, And it will surely cherish feel. (Model Room I1's type (menu plan ・ Compensation, Application deadline have) to view photos (local 28th floor equivalent ・ In fact a somewhat different in the April 2012 shooting) that was synthesized) Kitchen![Kitchen. [L-shaped kitchen] Excellent housework flow line, Smooth cooking can be carried adopt the "L-shaped kitchen". High functionality, yet compact, Ease of use is attractive. ※ Some dwelling unit (model Room I1's type (menu plan ・ Compensation, Application deadline Yes))](/images/chiba/sakura/7e10b3e01.jpg) [L-shaped kitchen] Excellent housework flow line, Smooth cooking can be carried adopt the "L-shaped kitchen". High functionality, yet compact, Ease of use is attractive. ※ Some dwelling unit (model Room I1's type (menu plan ・ Compensation, Application deadline Yes)) ![Kitchen. [Island Kitchen] For example, and you open the home party, Can take advantage of the flexible to suit the lifestyle of the "Island Kitchen" has been adopted in some dwelling unit. (Model Room N's type (menu plan ・ Compensation, Application deadline have) to view photos (local third floor equivalent ・ In fact a somewhat different in the April 2012 shooting) that was synthesized)](/images/chiba/sakura/7e10b3e02.jpg) [Island Kitchen] For example, and you open the home party, Can take advantage of the flexible to suit the lifestyle of the "Island Kitchen" has been adopted in some dwelling unit. (Model Room N's type (menu plan ・ Compensation, Application deadline have) to view photos (local third floor equivalent ・ In fact a somewhat different in the April 2012 shooting) that was synthesized) ![Kitchen. [disposer] Crushing the garbage, As it can flow from the drainage ditch "disposer" is, Hygienic not garbage can accumulate. You can also wash soak, remove the body. ※ You may not Nagase part (same specifications)](/images/chiba/sakura/7e10b3e03.jpg) [disposer] Crushing the garbage, As it can flow from the drainage ditch "disposer" is, Hygienic not garbage can accumulate. You can also wash soak, remove the body. ※ You may not Nagase part (same specifications) ![Kitchen. [Quiet sink] The water when washing and food suppress it sound kitchen sink of "silent type" is, It is a wide size that can be washed together, such as pans and crockery. (Same specifications)](/images/chiba/sakura/7e10b3e04.jpg) [Quiet sink] The water when washing and food suppress it sound kitchen sink of "silent type" is, It is a wide size that can be washed together, such as pans and crockery. (Same specifications) ![Kitchen. [Water purifier integrated shower faucet] Water purifier integrated water plug designed to be used at any time delicious water. Also we have established a convenient hand shower in the care of the sink. (Same specifications)](/images/chiba/sakura/7e10b3e05.jpg) [Water purifier integrated shower faucet] Water purifier integrated water plug designed to be used at any time delicious water. Also we have established a convenient hand shower in the care of the sink. (Same specifications) ![Kitchen. [Bull motion function with slide storage] The door of the kitchen of the slide housing, Adopt a bull motion function. Also, It was to ensure the storage space up to skirting part. (There is a door that does not employ some of the bull motion function). (Same specifications)](/images/chiba/sakura/7e10b3e06.jpg) [Bull motion function with slide storage] The door of the kitchen of the slide housing, Adopt a bull motion function. Also, It was to ensure the storage space up to skirting part. (There is a door that does not employ some of the bull motion function). (Same specifications) Bathing-wash room![Bathing-wash room. [View bus] Adopted bathroom "View Bus" having a large opening in a part dwelling unit. Equipped with 16-inch bathroom TV in all dwelling units. While admiring the open panoramic views, You can enjoy a leisurely relaxation time. (Model Room N's type (menu plan ・ Compensation, Application deadline have) to view photos (local 28th floor equivalent ・ In fact a somewhat different in the April 2012 shooting) that was synthesized)](/images/chiba/sakura/7e10b3e07.jpg) [View bus] Adopted bathroom "View Bus" having a large opening in a part dwelling unit. Equipped with 16-inch bathroom TV in all dwelling units. While admiring the open panoramic views, You can enjoy a leisurely relaxation time. (Model Room N's type (menu plan ・ Compensation, Application deadline have) to view photos (local 28th floor equivalent ・ In fact a somewhat different in the April 2012 shooting) that was synthesized) ![Bathing-wash room. [Highly insulated tub & insulation bath lid] The tub we have extended thermal effect by wrapping with a heat insulating material. Reduction of the temperature of hot water even after a lapse of four hours is about 2.5 ℃. Reduce the reheating, It is economical. (Conceptual diagram)](/images/chiba/sakura/7e10b3e08.jpg) [Highly insulated tub & insulation bath lid] The tub we have extended thermal effect by wrapping with a heat insulating material. Reduction of the temperature of hot water even after a lapse of four hours is about 2.5 ℃. Reduce the reheating, It is economical. (Conceptual diagram) ![Bathing-wash room. [Clean door] Adopt the bathroom door, which eliminates the rubber packing of easy door edge that attaching such as mold. Conscious effort mitigation, When is the specification glad to Mrs. to keep clean even. (Same specifications)](/images/chiba/sakura/7e10b3e09.jpg) [Clean door] Adopt the bathroom door, which eliminates the rubber packing of easy door edge that attaching such as mold. Conscious effort mitigation, When is the specification glad to Mrs. to keep clean even. (Same specifications) ![Bathing-wash room. [The next morning free floor] The floor is likely to dry in breaking the surface tension of water adopt the "next morning comfort floor". Suppressing the generation of dirt and mold, At any time you keep a clean bathroom. (Same specifications)](/images/chiba/sakura/7e10b3e10.jpg) [The next morning free floor] The floor is likely to dry in breaking the surface tension of water adopt the "next morning comfort floor". Suppressing the generation of dirt and mold, At any time you keep a clean bathroom. (Same specifications) ![Bathing-wash room. [Powder Room] There is enough room be used together in a parent-child, It combines the functionality and beauty "Powder Room". Spacious space chic ambience is, Us with comfortable support for the busy morning hours. (Model Room (N's type / Menu plan) paid, Application deadline Yes)](/images/chiba/sakura/7e10b3e11.jpg) [Powder Room] There is enough room be used together in a parent-child, It combines the functionality and beauty "Powder Room". Spacious space chic ambience is, Us with comfortable support for the busy morning hours. (Model Room (N's type / Menu plan) paid, Application deadline Yes) ![Bathing-wash room. [Single lever mixing shower faucet] With one hand can be performed adjustment of the temperature and the amount of water "single lever mixing shower faucet" is, Ya morning shampooing, It is a convenient shower head drawer type to clean the sink bowl. (Same specifications)](/images/chiba/sakura/7e10b3e12.jpg) [Single lever mixing shower faucet] With one hand can be performed adjustment of the temperature and the amount of water "single lever mixing shower faucet" is, Ya morning shampooing, It is a convenient shower head drawer type to clean the sink bowl. (Same specifications) ![Bathing-wash room. [Three-sided mirror back storage] On the back side of the three-sided mirror, Cosmetics and hair dressing, We have to ensure the storage space to be put away, such as the compact sanitary supplies of stock. (Same specifications)](/images/chiba/sakura/7e10b3e13.jpg) [Three-sided mirror back storage] On the back side of the three-sided mirror, Cosmetics and hair dressing, We have to ensure the storage space to be put away, such as the compact sanitary supplies of stock. (Same specifications) ![Bathing-wash room. [Linen cabinet] It adopted a shelf of movable, Such as bath towels and sanitary supplies of stock can be efficiently stored has established the "linen warehouse". (Same specifications)](/images/chiba/sakura/7e10b3e14.jpg) [Linen cabinet] It adopted a shelf of movable, Such as bath towels and sanitary supplies of stock can be efficiently stored has established the "linen warehouse". (Same specifications) Interior![Interior. [Sky Terrace] A Some of residence, This space also said another living. that is, Pleasant and wind, Open panoramic views enjoyed "Sky Terrace". To about 9 sq m those spacious space, Here the luxury of time that can not only enjoy is flowing. (Model Room N's type (menu plan ・ Compensation, Application deadline have) to view photos (local third floor equivalent ・ In fact a somewhat different in the April 2012 shooting) that was synthesized)](/images/chiba/sakura/7e10b3e15.jpg) [Sky Terrace] A Some of residence, This space also said another living. that is, Pleasant and wind, Open panoramic views enjoyed "Sky Terrace". To about 9 sq m those spacious space, Here the luxury of time that can not only enjoy is flowing. (Model Room N's type (menu plan ・ Compensation, Application deadline have) to view photos (local third floor equivalent ・ In fact a somewhat different in the April 2012 shooting) that was synthesized) ![Interior. [balcony] There is still room at a table set, Balcony of depth up to about 2.0m. living ・ High continuity of the dining, It brings a sense of openness to the every day life. (Model Room I1's type (menu plan ・ Compensation, Application deadline have) to view photos (local 28th floor equivalent ・ In fact a somewhat different in the April 2012 shooting) that was synthesized)](/images/chiba/sakura/7e10b3e16.jpg) [balcony] There is still room at a table set, Balcony of depth up to about 2.0m. living ・ High continuity of the dining, It brings a sense of openness to the every day life. (Model Room I1's type (menu plan ・ Compensation, Application deadline have) to view photos (local 28th floor equivalent ・ In fact a somewhat different in the April 2012 shooting) that was synthesized) ![Interior. [Main bedroom] There are two side-by-side is also sufficient to clear the bed, The spacious master bedroom. If Mukaere the start of the day with was wrapped in comfortable silence space, Day-to-day life should become more luxurious and special one. Of this house unique flowing calm time, Please enjoy the life full of sense of quality. (Model Room N's type (menu plan ・ Compensation, Application deadline have) to view photos (local 28th floor equivalent ・ In fact a somewhat different in the April 2012 shooting) that was synthesized)](/images/chiba/sakura/7e10b3e17.jpg) [Main bedroom] There are two side-by-side is also sufficient to clear the bed, The spacious master bedroom. If Mukaere the start of the day with was wrapped in comfortable silence space, Day-to-day life should become more luxurious and special one. Of this house unique flowing calm time, Please enjoy the life full of sense of quality. (Model Room N's type (menu plan ・ Compensation, Application deadline have) to view photos (local 28th floor equivalent ・ In fact a somewhat different in the April 2012 shooting) that was synthesized) Other![Other. [Double-glazing] Adopted provided with a hollow layer "double-glazing" between the two sheets of glass. To increase the efficiency of heating and cooling, It also contributes to condensation reduction of energy-saving effect and the glass surface. (Conceptual diagram)](/images/chiba/sakura/7e10b3e18.jpg) [Double-glazing] Adopted provided with a hollow layer "double-glazing" between the two sheets of glass. To increase the efficiency of heating and cooling, It also contributes to condensation reduction of energy-saving effect and the glass surface. (Conceptual diagram) ![Other. [Floor heating system] Living the "gas hot water floor heating" ・ Installed in the dining. To warm the whole comfortably room from the ground without making the dust, Do not worry about that pollute indoor air. (Same specifications)](/images/chiba/sakura/7e10b3e19.jpg) [Floor heating system] Living the "gas hot water floor heating" ・ Installed in the dining. To warm the whole comfortably room from the ground without making the dust, Do not worry about that pollute indoor air. (Same specifications) 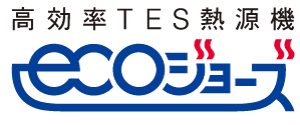 (Shared facilities ・ Common utility ・ Pet facility ・ Variety of services ・ Security ・ Earthquake countermeasures ・ Disaster-prevention measures ・ Building structure ・ Such as the characteristics of the building) Shared facilities![Shared facilities. [Site layout] (1) barbecue cube (2) Dog Run Park (3) splashing water sound pond (4) dictionary Garden (5) Water Garden (6) Children's Garden (7) Sakura Garden (8) Ragubenchi (9) gossip Garden (10) Komorebi bed (](/images/chiba/sakura/7e10b3f02.jpg) [Site layout] (1) barbecue cube (2) Dog Run Park (3) splashing water sound pond (4) dictionary Garden (5) Water Garden (6) Children's Garden (7) Sakura Garden (8) Ragubenchi (9) gossip Garden (10) Komorebi bed ( ![Shared facilities. [Entrance Lounge] In the entrance lounge, Create a sense of security by randomly arranged partition of the portal is to control the line of sight. Also have been made abundantly taking in devising the natural light that make me feel the expanse of space. (Completed photo)](/images/chiba/sakura/7e10b3f04.jpg) [Entrance Lounge] In the entrance lounge, Create a sense of security by randomly arranged partition of the portal is to control the line of sight. Also have been made abundantly taking in devising the natural light that make me feel the expanse of space. (Completed photo) ![Shared facilities. [Kids Room & Parents Salon Rendering CG] At any time with peace of mind can be Asobaseru the children "Kids Room". Can enjoy the slowly chatting while watching the figure of children "Parents Salon" was also the hotel beside the. (Wireless LAN)](/images/chiba/sakura/7e10b3f05.jpg) [Kids Room & Parents Salon Rendering CG] At any time with peace of mind can be Asobaseru the children "Kids Room". Can enjoy the slowly chatting while watching the figure of children "Parents Salon" was also the hotel beside the. (Wireless LAN) ![Shared facilities. [Kitchen Stadium Rendering CG] Home party and enjoyed established the "Kitchen Stadium". Before the garden terrace leading from the kitchen stadium "splashing water sound pond", And to its destination has been arranged "barbecue cube" taste outdoor feeling. (Wireless LAN)](/images/chiba/sakura/7e10b3f06.jpg) [Kitchen Stadium Rendering CG] Home party and enjoyed established the "Kitchen Stadium". Before the garden terrace leading from the kitchen stadium "splashing water sound pond", And to its destination has been arranged "barbecue cube" taste outdoor feeling. (Wireless LAN) ![Shared facilities. [Concierge ・ service] When you set foot in the entrance hall, Welcomes live person and visitor concierge. Cleaning agency business of Ya, Taxi arrangements, such as, And hotel-like mindfulness in daily life, We will continue to provide a variety of services. (Image photo)](/images/chiba/sakura/7e10b3f19.jpg) [Concierge ・ service] When you set foot in the entrance hall, Welcomes live person and visitor concierge. Cleaning agency business of Ya, Taxi arrangements, such as, And hotel-like mindfulness in daily life, We will continue to provide a variety of services. (Image photo) Common utility![Common utility. [LED lighting] It established the "LED lighting" in the common areas. It is possible to reduce power consumption and long life as compared with fluorescent lamps and incandescent bulbs, It is gently economical lighting equipment to the environment. ※ Except part (same specifications)](/images/chiba/sakura/7e10b3f16.jpg) [LED lighting] It established the "LED lighting" in the common areas. It is possible to reduce power consumption and long life as compared with fluorescent lamps and incandescent bulbs, It is gently economical lighting equipment to the environment. ※ Except part (same specifications) ![Common utility. [Standard floor layout] (1) 24 hours a day garbage disposal has set up a "garbage station" on each floor. (2) as a storage space of plus alpha, Installing the trunk room on each floor. Golf bag Ya, Outdoor goods is useful for storage, etc..](/images/chiba/sakura/7e10b3f20.gif) [Standard floor layout] (1) 24 hours a day garbage disposal has set up a "garbage station" on each floor. (2) as a storage space of plus alpha, Installing the trunk room on each floor. Golf bag Ya, Outdoor goods is useful for storage, etc.. Security![Security. [24-hour manned management] The safety of the house to observe 24 hours a day, 365 days a year adopted a "24-hour manned management". Management employees ・ Resident and security guard, To establish a management system of the peace of mind that does not rely only on the machine.](/images/chiba/sakura/7e10b3f11.gif) [24-hour manned management] The safety of the house to observe 24 hours a day, 365 days a year adopted a "24-hour manned management". Management employees ・ Resident and security guard, To establish a management system of the peace of mind that does not rely only on the machine. ![Security. [Tokyo metropolitan area's first ( ※ Face of 2) authentication admission system] First in the metropolitan area of the apartment ( ※ Adopt a "face authentication admission system" of 2). Security system to authenticate the replication is difficult "face" is, Fast authentication of the average 0.8 seconds ※ In registration person recognition rate of 99.5% ※ . Key and ID card is not required. Can be unlocked without stress even in such as if you have luggage in both hands. ※ See manufacturer documentation (conceptual diagram)](/images/chiba/sakura/7e10b3f12.gif) [Tokyo metropolitan area's first ( ※ Face of 2) authentication admission system] First in the metropolitan area of the apartment ( ※ Adopt a "face authentication admission system" of 2). Security system to authenticate the replication is difficult "face" is, Fast authentication of the average 0.8 seconds ※ In registration person recognition rate of 99.5% ※ . Key and ID card is not required. Can be unlocked without stress even in such as if you have luggage in both hands. ※ See manufacturer documentation (conceptual diagram) ![Security. [Triple Lock Security] Adoption can be unlocked after confirming the visitor in a hands-free intercom with color monitor in the dwelling unit to "auto-lock system" to the entrance and elevator hall. It prevents suspicious person of intrusion in three stages of security in conjunction with the dwelling unit entrance. (Conceptual diagram)](/images/chiba/sakura/7e10b3f13.gif) [Triple Lock Security] Adoption can be unlocked after confirming the visitor in a hands-free intercom with color monitor in the dwelling unit to "auto-lock system" to the entrance and elevator hall. It prevents suspicious person of intrusion in three stages of security in conjunction with the dwelling unit entrance. (Conceptual diagram) Earthquake ・ Disaster-prevention measures![earthquake ・ Disaster-prevention measures. [Single pull-in in the city gas pressure pipe] By adopting a highly earthquake-resistant "welded steel pipe (medium pressure pipe)" to the service pipe on site, Also increase the possibility that the gas supply will be continued in the emergency, Early recovery can be expected. ※ Chiba Gas Co., Ltd. is managed on site ・ Gasugabana (pressure regulators) will be installed to use. (Conceptual diagram)](/images/chiba/sakura/7e10b3f03.gif) [Single pull-in in the city gas pressure pipe] By adopting a highly earthquake-resistant "welded steel pipe (medium pressure pipe)" to the service pipe on site, Also increase the possibility that the gas supply will be continued in the emergency, Early recovery can be expected. ※ Chiba Gas Co., Ltd. is managed on site ・ Gasugabana (pressure regulators) will be installed to use. (Conceptual diagram) ![earthquake ・ Disaster-prevention measures. [Emergency in-house power generation system] It established the "emergency-house power generation equipment" as a power source in the event of a disaster. Emergency elevator Ya, Feed pump, Also ensure fuel to be up and running some of the common areas lighting, etc. 3 days ※ doing. ※ If you restrict to eight hours a day running. (Same specifications)](/images/chiba/sakura/7e10b3f15.jpg) [Emergency in-house power generation system] It established the "emergency-house power generation equipment" as a power source in the event of a disaster. Emergency elevator Ya, Feed pump, Also ensure fuel to be up and running some of the common areas lighting, etc. 3 days ※ doing. ※ If you restrict to eight hours a day running. (Same specifications) Building structure![Building structure. [SI structure (skeleton ・ Infill)] SI The, Structures, such as columns and beams (the skeleton), Joinery, such as partition walls and doors ・ Equipment (infill) that the method of construction to make a living by separating the. Different equipment of high durability structure and the service life of ・ By clearly separating the interior, It improves the maintenance and update of, A high degree of freedom to match the lifestyle reform will be. (Conceptual diagram)](/images/chiba/sakura/7e10b3f08.gif) [SI structure (skeleton ・ Infill)] SI The, Structures, such as columns and beams (the skeleton), Joinery, such as partition walls and doors ・ Equipment (infill) that the method of construction to make a living by separating the. Different equipment of high durability structure and the service life of ・ By clearly separating the interior, It improves the maintenance and update of, A high degree of freedom to match the lifestyle reform will be. (Conceptual diagram) ![Building structure. [100 years concrete] Pillar of the basic structure related to the durability of the building ・ Such as the beam is, It does not require extensive repair of the structure over approximately 100 years ※ It is said that "100 years concrete (design criteria strength: about 30 ~ 80N / Adopted m sq m) ". We have built a strong structure that continue living beyond the generation. ※ Maintenance based on the long-term repair plan is necessary. (Conceptual diagram)](/images/chiba/sakura/7e10b3f09.gif) [100 years concrete] Pillar of the basic structure related to the durability of the building ・ Such as the beam is, It does not require extensive repair of the structure over approximately 100 years ※ It is said that "100 years concrete (design criteria strength: about 30 ~ 80N / Adopted m sq m) ". We have built a strong structure that continue living beyond the generation. ※ Maintenance based on the long-term repair plan is necessary. (Conceptual diagram) ![Building structure. [Pile foundation construction method] Embedded to the rebar, which partnered on the ground sequentially excavated hole, Da設 the concrete. Kui径 diameter in the shaft section 2.0 ~ 2.4m, At the bottom is, Diameter 2.6 ~ But such a large diameter 4.0m, We firmly support the building. (Conceptual diagram)](/images/chiba/sakura/7e10b3f10.gif) [Pile foundation construction method] Embedded to the rebar, which partnered on the ground sequentially excavated hole, Da設 the concrete. Kui径 diameter in the shaft section 2.0 ~ 2.4m, At the bottom is, Diameter 2.6 ~ But such a large diameter 4.0m, We firmly support the building. (Conceptual diagram) ![Building structure. [Void Slab construction method] Adopt a "Void Slab method (slab thickness of about 300mm)" to the dwelling unit of floor (except for some). Compared to the floor of the company's conventional construction methods, Because you can build a large slab of long span, You can create a neat shaping space with no small beams. (Conceptual diagram)](/images/chiba/sakura/7e10b3f14.gif) [Void Slab construction method] Adopt a "Void Slab method (slab thickness of about 300mm)" to the dwelling unit of floor (except for some). Compared to the floor of the company's conventional construction methods, Because you can build a large slab of long span, You can create a neat shaping space with no small beams. (Conceptual diagram) ![Building structure. [Double floor ・ Double ceiling] Providing adequate space between the concrete slabs and coverings, "Double floor to difficult to reach the living sound to the lower floor dwelling unit ・ Adopted a double ceiling ", It has extended the privacy of. Floor finish is estimated L grade LL40 ・ LH50 is the sound insulation grade equivalent (manufacturer catalog value). (Conceptual diagram)](/images/chiba/sakura/7e10b3f17.gif) [Double floor ・ Double ceiling] Providing adequate space between the concrete slabs and coverings, "Double floor to difficult to reach the living sound to the lower floor dwelling unit ・ Adopted a double ceiling ", It has extended the privacy of. Floor finish is estimated L grade LL40 ・ LH50 is the sound insulation grade equivalent (manufacturer catalog value). (Conceptual diagram) ![Building structure. [Housing Performance Evaluation Report] "Yūkarigaoka Sky Plaza ・ In Miraiatawa ", We have received a performance evaluation by based on the law on such as the promotion of housing of Quality Assurance (Housing Quality Act), "" Housing Performance Indication System ". ※ All houses subject (see the "Housing term large Dictionary" for details)](/images/chiba/sakura/7e10b3f18.gif) [Housing Performance Evaluation Report] "Yūkarigaoka Sky Plaza ・ In Miraiatawa ", We have received a performance evaluation by based on the law on such as the promotion of housing of Quality Assurance (Housing Quality Act), "" Housing Performance Indication System ". ※ All houses subject (see the "Housing term large Dictionary" for details) Surrounding environment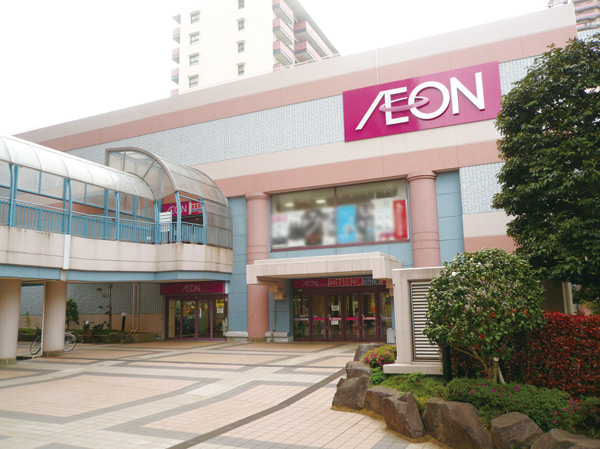 Ion Yūkarigaoka store (about 50m ・ 1-minute walk) 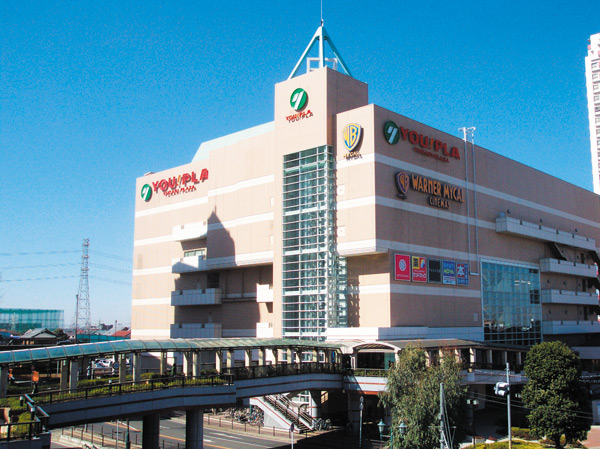 Eucalyptus Plaza (about 430m ・ 6-minute walk) 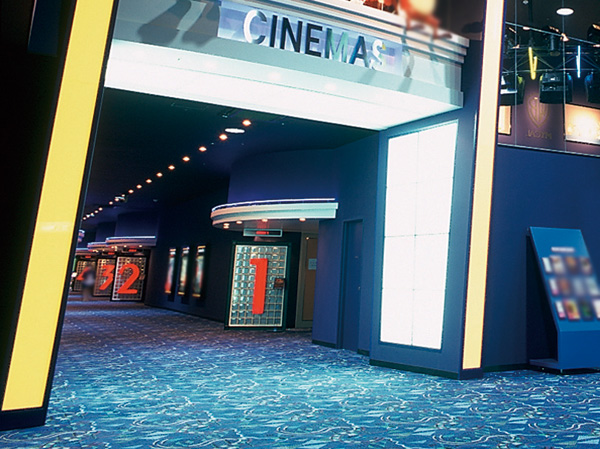 Warner ・ Michael ・ Cinemas Yūkarigaoka (about 430m ・ 6-minute walk) 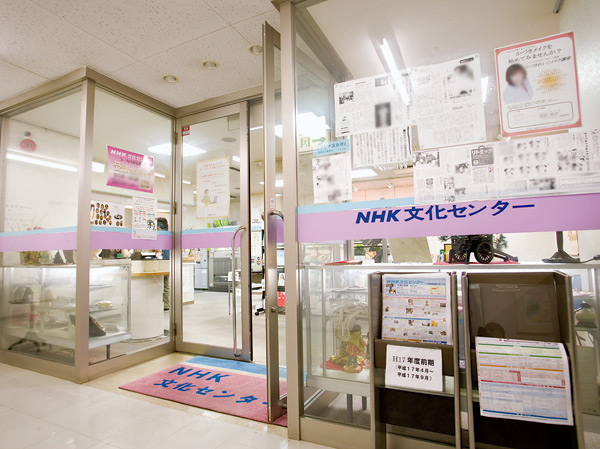 NHK Culture Center (about 50m ・ 1-minute walk) 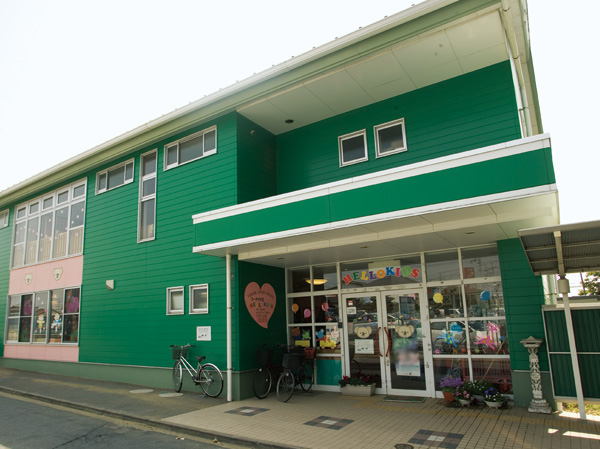 Hello Kids [authorization nursery school (about 520m ・ 7-minute walk) 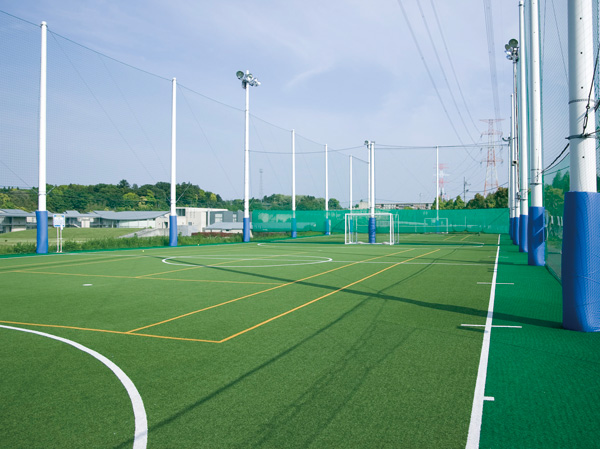 Futsal plus eucalyptus hill (about 1700m ・ 22 minutes walk) Floor: 1LDK + WTC + SIC, the occupied area: 55.28 sq m, Price: TBD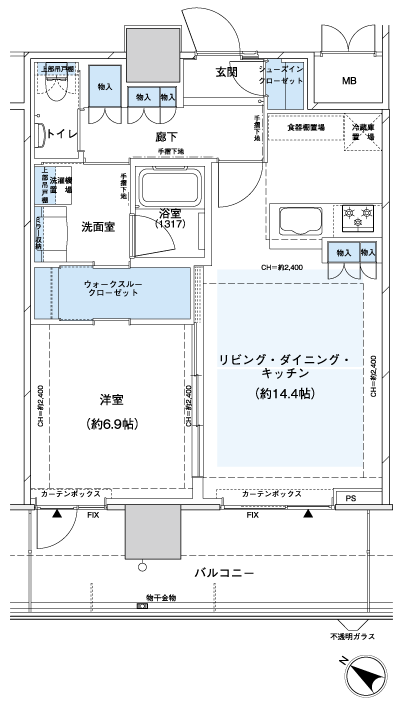 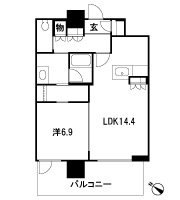 Floor: 1LDK + WIC + SIC, the occupied area: 55.28 sq m, Price: TBD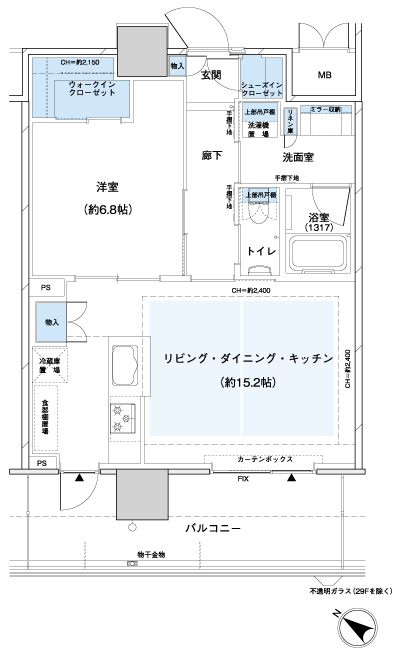 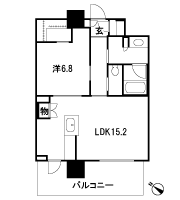 Floor: 2LDK + WIC + N, the occupied area: 68.34 sq m, Price: TBD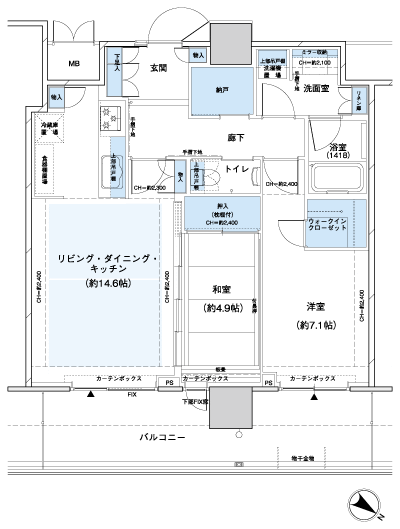 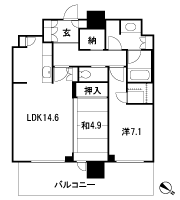 Floor: 2LDK + WTC + TR, the occupied area: 69.72 sq m, Price: TBD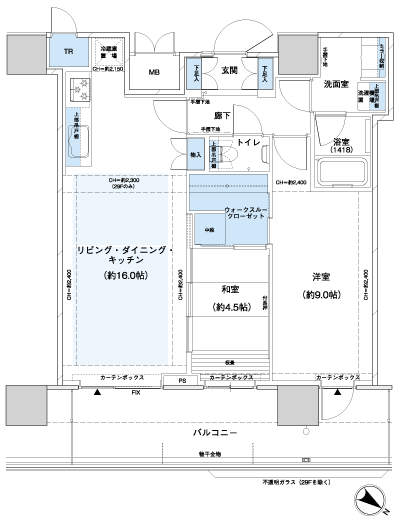 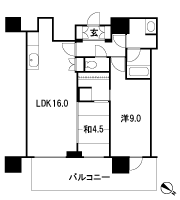 Floor: 3LDK + WIC, the occupied area: 86.44 sq m, Price: TBD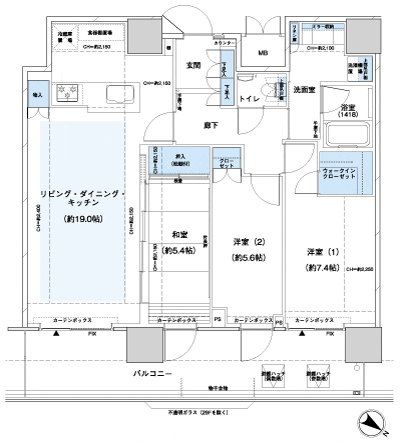 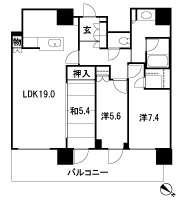 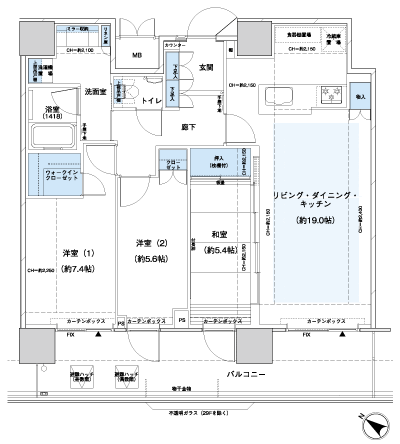 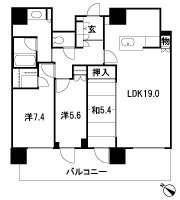 Floor: 3LDK + WIC + SIC, the occupied area: 88.82 sq m, Price: TBD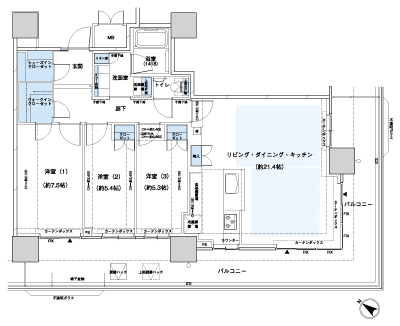 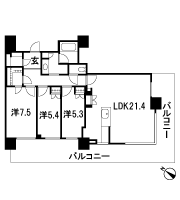 Floor: 3LDK + SIC + N, the occupied area: 83.94 sq m, Price: TBD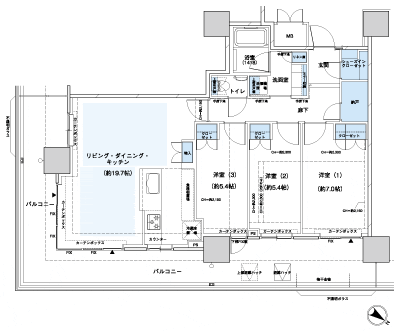 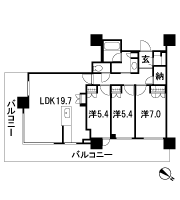 Floor: 3LDK + WIC + N, the occupied area: 82.06 sq m, Price: TBD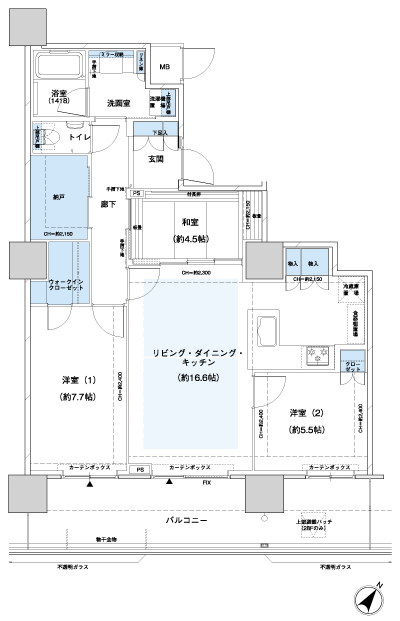 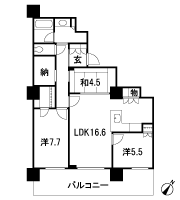 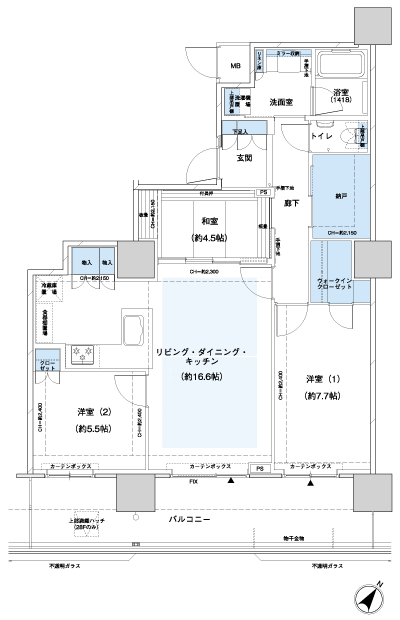 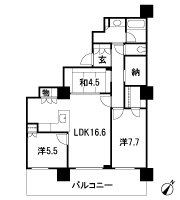 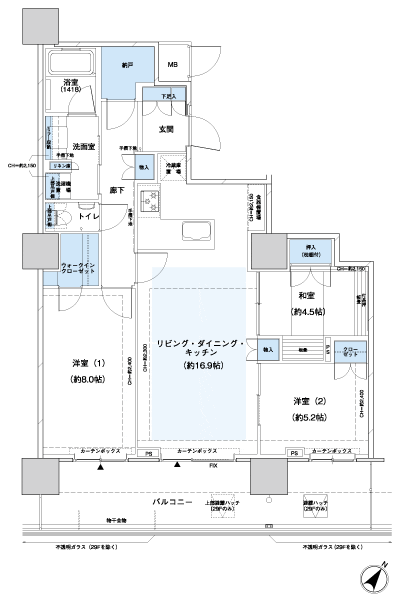 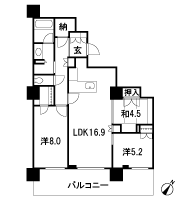 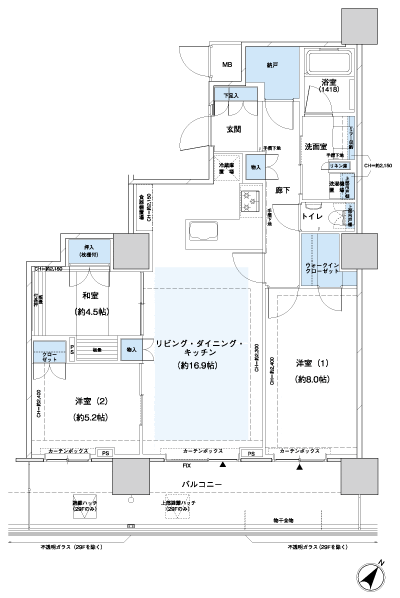 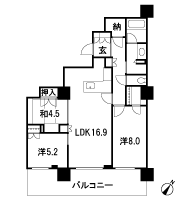 Floor: 2LDK + DOMA + WTC, the area occupied: 67.4 sq m, Price: TBD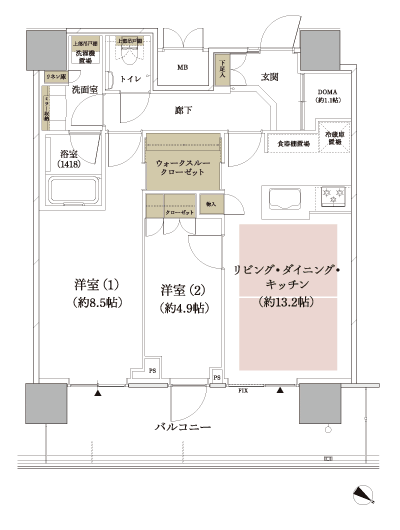 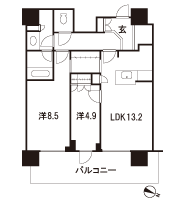 Floor: 2LDK + WIC + N, the occupied area: 82.06 sq m, Price: TBD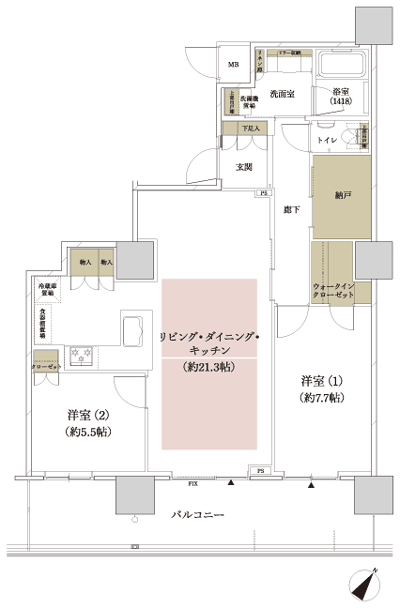 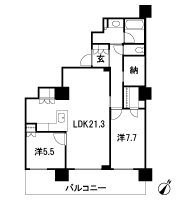 Location | |||||||||||||||||||||||||||||||||||||||||||||||||||||||||||||||||||||||||||||||||||||||||||||||||||