Investing in Japanese real estate
2014
35,502,103 yen ~ 42,708,076 yen, 3LDK, 66.27 sq m ~ 69.3 sq m
New Apartments » Kanto » Chiba Prefecture » Urayasu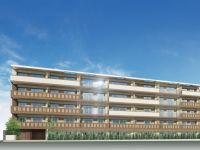 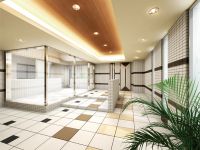
Buildings and facilities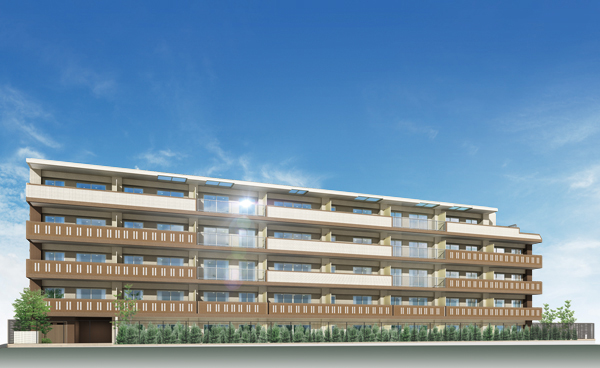 While penetration in the streets of the landscape, Modern design that claims a solid presence. That does not fade even after the time, The aesthetics of color combinations that decorate the facade, It becomes the new landscape of the city. (Exterior view) 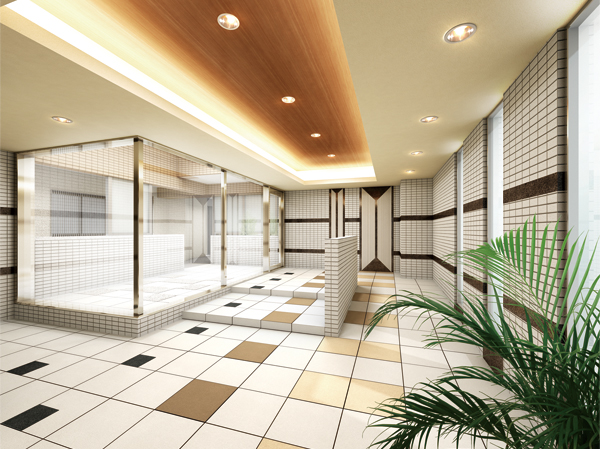 Design to sincerely welcome those who live. I am able to feel its appeal to visitors and, It is graceful Yingbin space to the mansion that gives off the presence and elegance. (Entrance Hall Rendering) Surrounding environment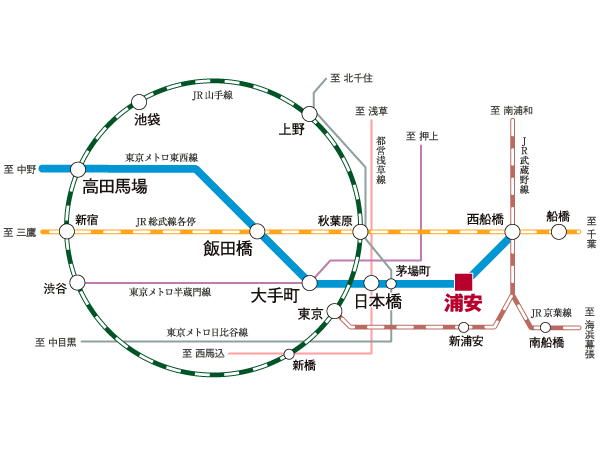 Tokyo Metro Tozai Line "Urayasu" station is fast ・ Stop station of the commuter express. JR Sobu Line ・ Leading to the central line "Iidabashi" station and can be "Otemachi" direct access to the train station to the Tokyo Metro Hanzomon Line. (Access view) 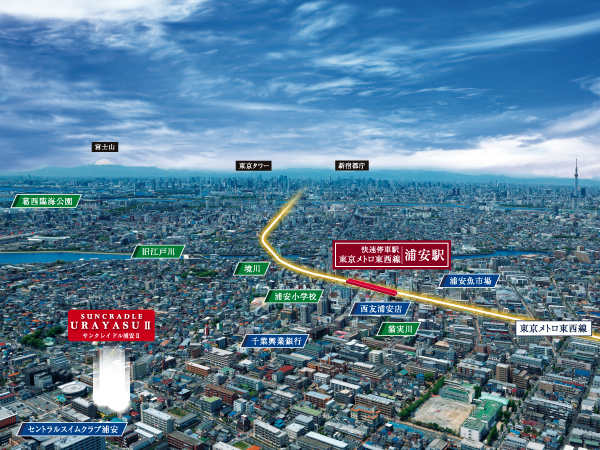 Aerial photographs (May 2013 shooting) actual and somewhat different in those subjected to some CG work to. 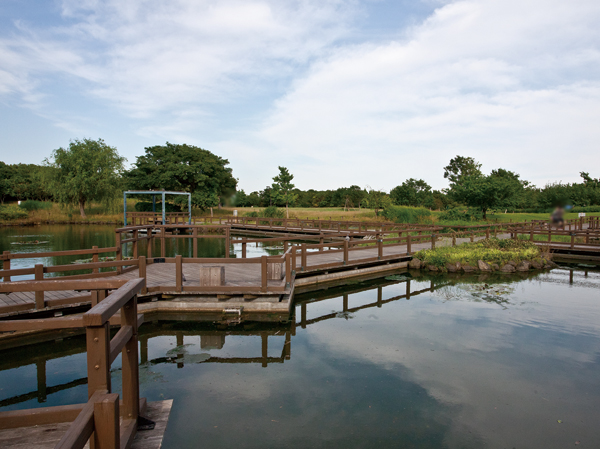 In the holidays, Ya of the great seaside view, You can enjoy the leisure spots such as the beautiful park around. (Fukuei sports park / About 1170m ・ A 15-minute walk) ※ 2013 May shooting 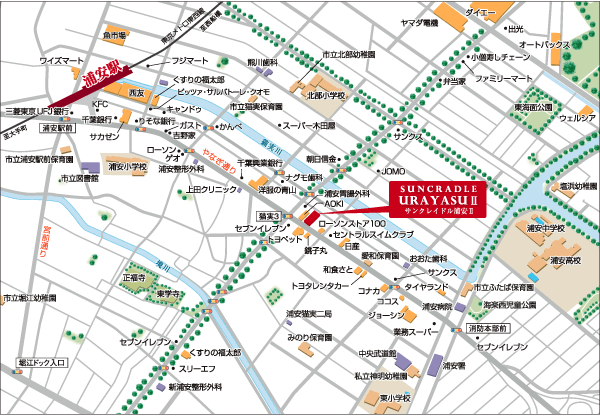 Local guide map Living![Living. [living ・ dining] Invitation to peace is bright space, Us meet gently time of your family hearthstone. ※ Indoor posted below ・ Equipment photo model Room H type (paid design change plan / Which was the deadline there) shooting (August 2013), Design changes ・ furniture ・ option ・ Such as the furniture is not included in the sale price.](/images/chiba/urayasu/97ab28e01.jpg) [living ・ dining] Invitation to peace is bright space, Us meet gently time of your family hearthstone. ※ Indoor posted below ・ Equipment photo model Room H type (paid design change plan / Which was the deadline there) shooting (August 2013), Design changes ・ furniture ・ option ・ Such as the furniture is not included in the sale price. ![Living. [living ・ dining] All units southeast of relaxed planning. Luxury incorporating living light and wind from the opening ・ Dining, Delivers a bright shine and comfort in important space gather your family.](/images/chiba/urayasu/97ab28e02.jpg) [living ・ dining] All units southeast of relaxed planning. Luxury incorporating living light and wind from the opening ・ Dining, Delivers a bright shine and comfort in important space gather your family. 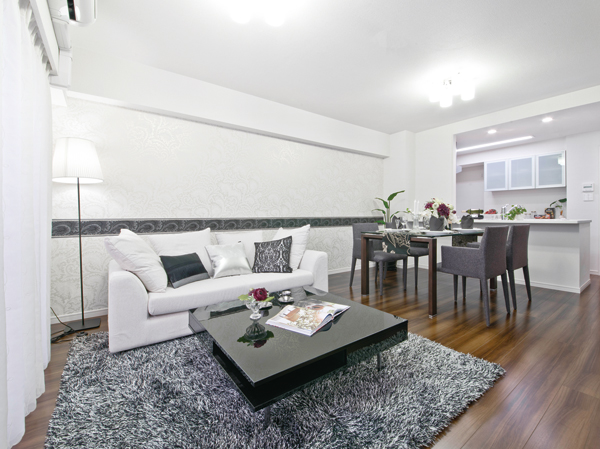 living ・ dining Kitchen![Kitchen. [kitchen] Studded fine attentive, Clean feeling full of cooking space.](/images/chiba/urayasu/97ab28e04.jpg) [kitchen] Studded fine attentive, Clean feeling full of cooking space. ![Kitchen. [Utility sink] To sink in the middle is the new concept of equipment that can be used as a cooking space by laying the partition plate. ※ The middle for draining plate, Cooking plate, Net basket standard equipment. You can customize the sink to your liking in the rich paid option.](/images/chiba/urayasu/97ab28e05.jpg) [Utility sink] To sink in the middle is the new concept of equipment that can be used as a cooking space by laying the partition plate. ※ The middle for draining plate, Cooking plate, Net basket standard equipment. You can customize the sink to your liking in the rich paid option. ![Kitchen. [Water purifier integrated hand shower faucet] You can use pull out the shower head, Wide sink Happy to clean. Even though water purifier built-in, Neat design.](/images/chiba/urayasu/97ab28e06.jpg) [Water purifier integrated hand shower faucet] You can use pull out the shower head, Wide sink Happy to clean. Even though water purifier built-in, Neat design. ![Kitchen. [Counter-integrated flat kitchen] Counter and the kitchen becomes an integrated, Well easy-to-use and stylish water around looks great from the living room.](/images/chiba/urayasu/97ab28e07.jpg) [Counter-integrated flat kitchen] Counter and the kitchen becomes an integrated, Well easy-to-use and stylish water around looks great from the living room. ![Kitchen. [Dish washing and drying machine] Standard equipped with a dish washing and drying machine that will significantly omitting the labor of housework.](/images/chiba/urayasu/97ab28e08.jpg) [Dish washing and drying machine] Standard equipped with a dish washing and drying machine that will significantly omitting the labor of housework. ![Kitchen. [Stove under storage] Such as a large wok or frying pan, It can bulky cookware is easy out.](/images/chiba/urayasu/97ab28e09.jpg) [Stove under storage] Such as a large wok or frying pan, It can bulky cookware is easy out. Bathing-wash room![Bathing-wash room. [Bathroom] Lead to the vitality of tomorrow, It is a healing space to heal tired.](/images/chiba/urayasu/97ab28e10.jpg) [Bathroom] Lead to the vitality of tomorrow, It is a healing space to heal tired. ![Bathing-wash room. [Slide bar] The height of the shower ・ Angle has installed an adjustable slide bar.](/images/chiba/urayasu/97ab28e11.jpg) [Slide bar] The height of the shower ・ Angle has installed an adjustable slide bar. ![Bathing-wash room. [Small unit bus stepped] To reduce the difference in level of the frame and the bathroom door surface material, Consideration to safety. Also, It is easy to clean because the packing is not.](/images/chiba/urayasu/97ab28e12.jpg) [Small unit bus stepped] To reduce the difference in level of the frame and the bathroom door surface material, Consideration to safety. Also, It is easy to clean because the packing is not. ![Bathing-wash room. [Powder Room] Busy as well, such as it is clear in mind when, We established the excellent facilities in usability.](/images/chiba/urayasu/97ab28e13.jpg) [Powder Room] Busy as well, such as it is clear in mind when, We established the excellent facilities in usability. ![Bathing-wash room. [Bowl-integrated counter] Integrally molded seamless, Cleaning is easy.](/images/chiba/urayasu/97ab28e14.jpg) [Bowl-integrated counter] Integrally molded seamless, Cleaning is easy. ![Bathing-wash room. [Shower toilet] Adopt a heating toilet seat of the hot water cleaning, which was friendly to clean and comfortable to use. Hygienic shower function is also equipped.](/images/chiba/urayasu/97ab28e15.jpg) [Shower toilet] Adopt a heating toilet seat of the hot water cleaning, which was friendly to clean and comfortable to use. Hygienic shower function is also equipped. Interior![Interior. [Master bedroom] Fun precious relaxation time-free, Master bedroom nestled comfort and calm is, Hospitality itself, Comfortably ticking place of peace. In the living room, which was subjected to a simple and sophisticated space production, You can enjoy the irreplaceable time.](/images/chiba/urayasu/97ab28e16.jpg) [Master bedroom] Fun precious relaxation time-free, Master bedroom nestled comfort and calm is, Hospitality itself, Comfortably ticking place of peace. In the living room, which was subjected to a simple and sophisticated space production, You can enjoy the irreplaceable time. ![Interior. [Hobby Room] Such as your room or study of children, Western-style designed to be used in many ways you are fit to lifestyle, In addition to the user-friendly layout, Stuck in functional storage.](/images/chiba/urayasu/97ab28e17.jpg) [Hobby Room] Such as your room or study of children, Western-style designed to be used in many ways you are fit to lifestyle, In addition to the user-friendly layout, Stuck in functional storage. ![Interior. [bedroom] To open the mind and body, It is a high-quality private space to produce a gentle moments.](/images/chiba/urayasu/97ab28e18.jpg) [bedroom] To open the mind and body, It is a high-quality private space to produce a gentle moments. Other![Other. [Walk-in cloakroom] Also Katazuki neat season supplies and a big thing not only clothing and accessories.](/images/chiba/urayasu/97ab28e19.jpg) [Walk-in cloakroom] Also Katazuki neat season supplies and a big thing not only clothing and accessories. ![Other. [Family cloak] Day is used storage facility as a shared space for the whole family, such as supplies. ※ Except for some type](/images/chiba/urayasu/97ab28e20.jpg) [Family cloak] Day is used storage facility as a shared space for the whole family, such as supplies. ※ Except for some type Shared facilities![Shared facilities. [Exterior - Rendering] Sophistication and calm, A fusion of two faces, Beautiful design that met the southeast. While penetration in the streets of the landscape, Modern design that claims a solid presence. That does not fade even after the time, The aesthetics of color combinations that decorate the facade, It becomes the new landscape of the city.](/images/chiba/urayasu/97ab28f20.jpg) [Exterior - Rendering] Sophistication and calm, A fusion of two faces, Beautiful design that met the southeast. While penetration in the streets of the landscape, Modern design that claims a solid presence. That does not fade even after the time, The aesthetics of color combinations that decorate the facade, It becomes the new landscape of the city. ![Shared facilities. [Approach Rendering] Design to sincerely welcome those who live. I am able to feel its appeal to visitors and. We are attentive to the mansion that gives off the presence and elegance.](/images/chiba/urayasu/97ab28f15.jpg) [Approach Rendering] Design to sincerely welcome those who live. I am able to feel its appeal to visitors and. We are attentive to the mansion that gives off the presence and elegance. Security![Security. [24-hour remote security system] 24 hours a day to protect the lives of <San cradle Urayasu II> security system. Emergency warning device installed in each dwelling unit (such as a fire alarm) is, Direct connection to ALSOK guard center via the centralized management system of administrative office. Remote monitoring by camera 24 hours a day, At the time of occurrence of the abnormal state, The department will respond quickly of ALSOK in accordance with the contents of the alarm. (Conceptual diagram ・ Same specifications)](/images/chiba/urayasu/97ab28f01.jpg) [24-hour remote security system] 24 hours a day to protect the lives of <San cradle Urayasu II> security system. Emergency warning device installed in each dwelling unit (such as a fire alarm) is, Direct connection to ALSOK guard center via the centralized management system of administrative office. Remote monitoring by camera 24 hours a day, At the time of occurrence of the abnormal state, The department will respond quickly of ALSOK in accordance with the contents of the alarm. (Conceptual diagram ・ Same specifications) ![Security. [Color TV monitor with intercom & auto-lock system] After checking the entrance visitors in a room of the intercom monitor, It is safe because it unlocks the automatic door. (Conceptual diagram ・ Same specifications)](/images/chiba/urayasu/97ab28f02.jpg) [Color TV monitor with intercom & auto-lock system] After checking the entrance visitors in a room of the intercom monitor, It is safe because it unlocks the automatic door. (Conceptual diagram ・ Same specifications) ![Security. [Security cameras (lease)] Installing the security cameras of the 24-hour operation on site. Intimidation effect, There is also a crime prevention effect. ※ Four plans (same specifications)](/images/chiba/urayasu/97ab28f03.jpg) [Security cameras (lease)] Installing the security cameras of the 24-hour operation on site. Intimidation effect, There is also a crime prevention effect. ※ Four plans (same specifications) ![Security. [Adopted dimple cylinder key in consideration of the crime prevention] Excellent in crime prevention, Effective as picking measures. Key, Operation since the insertion direction free reversible is also very smooth. (Conceptual diagram)](/images/chiba/urayasu/97ab28f06.jpg) [Adopted dimple cylinder key in consideration of the crime prevention] Excellent in crime prevention, Effective as picking measures. Key, Operation since the insertion direction free reversible is also very smooth. (Conceptual diagram) ![Security. [Crime prevention thumb turn] Crime prevention type thumb turn is, It has become a mechanism that does not unlock in the modus operandi of thumb turning. (Same specifications)](/images/chiba/urayasu/97ab28f04.jpg) [Crime prevention thumb turn] Crime prevention type thumb turn is, It has become a mechanism that does not unlock in the modus operandi of thumb turning. (Same specifications) ![Security. [Door Guard & Door scope case back] Installing the Door Guard that can check the visitor like from the gap of the door. Door scope has put the case back so as not to leak indoor lights outdoors. (Same specifications)](/images/chiba/urayasu/97ab28f05.jpg) [Door Guard & Door scope case back] Installing the Door Guard that can check the visitor like from the gap of the door. Door scope has put the case back so as not to leak indoor lights outdoors. (Same specifications) Features of the building![Features of the building. [Delivery Box (lease)] Even if it is use of absence or when a sudden go out, You can store received in the delivery box. Without worrying about the time, You can go out with confidence. (Same specifications)](/images/chiba/urayasu/97ab28f16.jpg) [Delivery Box (lease)] Even if it is use of absence or when a sudden go out, You can store received in the delivery box. Without worrying about the time, You can go out with confidence. (Same specifications) ![Features of the building. [Wall-through mailbox] E-mail box from the inside of the auto-lock can receive mail. It is unnecessary and out of troublesome door. (Conceptual diagram)](/images/chiba/urayasu/97ab28f17.gif) [Wall-through mailbox] E-mail box from the inside of the auto-lock can receive mail. It is unnecessary and out of troublesome door. (Conceptual diagram) ![Features of the building. [Pet foot washing place] In accordance with the management contract, It can be living with pets in the residence. Also, We also installed a convenient pet foot washing place on the premises. ※ Pet type and size, There are a number such as the management contract of the constraints. (Publication photograph of is an example of a pet frog)](/images/chiba/urayasu/97ab28f18.jpg) [Pet foot washing place] In accordance with the management contract, It can be living with pets in the residence. Also, We also installed a convenient pet foot washing place on the premises. ※ Pet type and size, There are a number such as the management contract of the constraints. (Publication photograph of is an example of a pet frog) Building structure![Building structure. [Basic structure (PHC pile)] Stirring the stratum, PHC pile (high-strength concrete that were pre-stress introduction to centrifugal molding a) Insert the, To integrate the geological and pile, The building has adopted a basic structure to stabilize.](/images/chiba/urayasu/97ab28f07.gif) [Basic structure (PHC pile)] Stirring the stratum, PHC pile (high-strength concrete that were pre-stress introduction to centrifugal molding a) Insert the, To integrate the geological and pile, The building has adopted a basic structure to stabilize. ![Building structure. [Outer wall cross-sectional view] In outer wall was put a tile (some spray) to the precursor of greater than or equal to about 150mm structure, We consider the thermal effect put insulation on the inside of the plasterboard.](/images/chiba/urayasu/97ab28f08.gif) [Outer wall cross-sectional view] In outer wall was put a tile (some spray) to the precursor of greater than or equal to about 150mm structure, We consider the thermal effect put insulation on the inside of the plasterboard. ![Building structure. [Thermal insulation material] The wall facing the outdoors, Under the floor slab of the lowest floor dwelling unit, The top floor ceiling slab on such, The entire building has a thermal insulation measures. Outside of the roof slab part, Polystyrene foam under the lowest floor slab, On the inner insulation of the outer wall part, It has adopted a foamed rigid urethane foam insulation material.](/images/chiba/urayasu/97ab28f09.gif) [Thermal insulation material] The wall facing the outdoors, Under the floor slab of the lowest floor dwelling unit, The top floor ceiling slab on such, The entire building has a thermal insulation measures. Outside of the roof slab part, Polystyrene foam under the lowest floor slab, On the inner insulation of the outer wall part, It has adopted a foamed rigid urethane foam insulation material. ![Building structure. [Tosakaikabe cross section] Tosakaikabe is, About 180mm or more of the precursor, It has adopted a construction method that put a plastic cloth.](/images/chiba/urayasu/97ab28f10.gif) [Tosakaikabe cross section] Tosakaikabe is, About 180mm or more of the precursor, It has adopted a construction method that put a plastic cloth. ![Building structure. [Entrance door with earthquake-resistant frame] It any chance of the opening and closing function is impaired difficult seismic frame of the door even if the frame is deformed by the earthquake as a standard specification.](/images/chiba/urayasu/97ab28f11.gif) [Entrance door with earthquake-resistant frame] It any chance of the opening and closing function is impaired difficult seismic frame of the door even if the frame is deformed by the earthquake as a standard specification. ![Building structure. [Slab thickness of about 200mm & double bed + double ceiling] Slab thickness of about 200mm and (except for one floor slab and the top floor ceiling slab), The ceiling of the room with an air layer between the slab double ceiling, It is a double floor structure of the flooring material.](/images/chiba/urayasu/97ab28f12.gif) [Slab thickness of about 200mm & double bed + double ceiling] Slab thickness of about 200mm and (except for one floor slab and the top floor ceiling slab), The ceiling of the room with an air layer between the slab double ceiling, It is a double floor structure of the flooring material. Other![Other. [Push-pull front door handle] Easy push-pull handle to open and close the front door is easy to grip. Also it is considered so that it can be easily treated in weak children and the elderly of the force. (Same specifications)](/images/chiba/urayasu/97ab28f13.jpg) [Push-pull front door handle] Easy push-pull handle to open and close the front door is easy to grip. Also it is considered so that it can be easily treated in weak children and the elderly of the force. (Same specifications) ![Other. [Flat Floor] room ・ bathroom ・ Corridor, etc., Eliminating the difference in level of internal house, Barrier-free structure to prevent a stumble and fall accident. ※ Entrance is excluded. (Same specifications)](/images/chiba/urayasu/97ab28f14.jpg) [Flat Floor] room ・ bathroom ・ Corridor, etc., Eliminating the difference in level of internal house, Barrier-free structure to prevent a stumble and fall accident. ※ Entrance is excluded. (Same specifications) ![Other. [Air tight sash of double-glazing] An air layer is provided between the two glass, It has adopted a multi-layer glass which exhibits a heat insulating effect. Also helps to save energy because the increase the heating and cooling effect. In addition to the sash, Adopt an air tight sash of T-2 specification (30 grade). Enhance the air-tightness, It was considered so to reduce the noise from the outside.](/images/chiba/urayasu/97ab28f19.gif) [Air tight sash of double-glazing] An air layer is provided between the two glass, It has adopted a multi-layer glass which exhibits a heat insulating effect. Also helps to save energy because the increase the heating and cooling effect. In addition to the sash, Adopt an air tight sash of T-2 specification (30 grade). Enhance the air-tightness, It was considered so to reduce the noise from the outside. Surrounding environment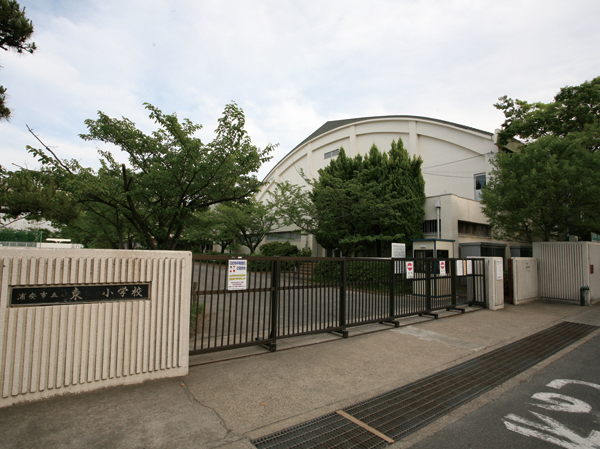 East Elementary School (about 770m / A 10-minute walk) ※ Less than, Surrounding environment Picture taken May 2013 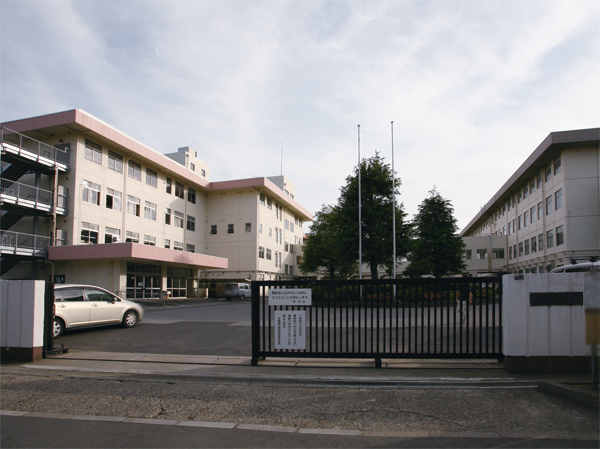 Urayasu junior high school (about 890m / A 12-minute walk) 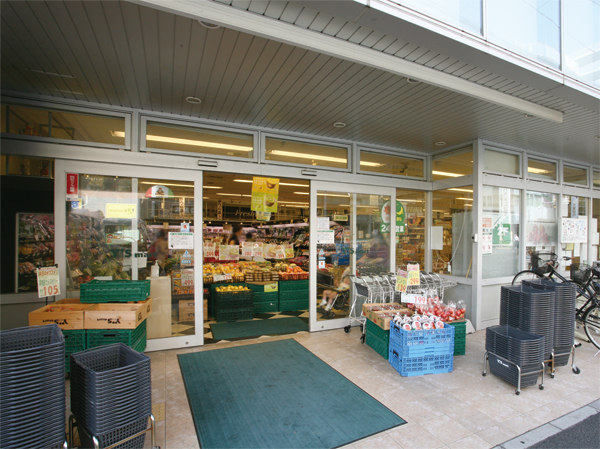 Waizumato Urayasu north exit store (about 960m / A 12-minute walk) 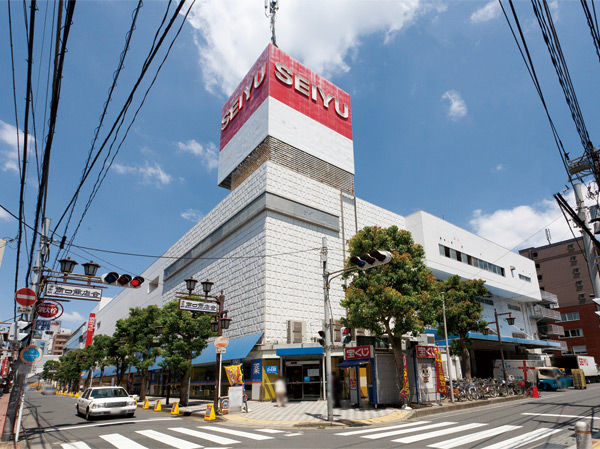 Seiyu Urayasu store (about 670m / A 9-minute walk) 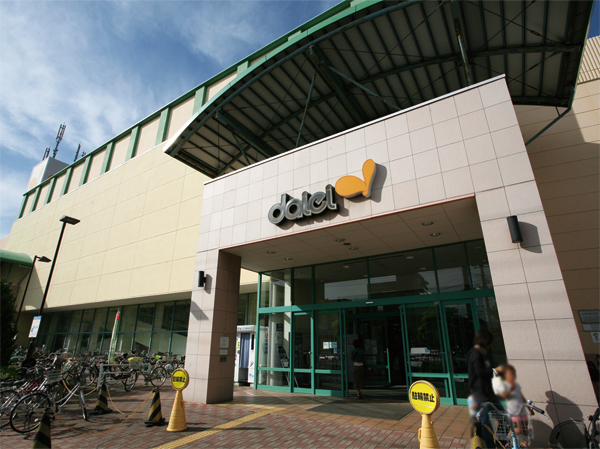 Daiei Minamigyotoku store (about 960m / A 12-minute walk) 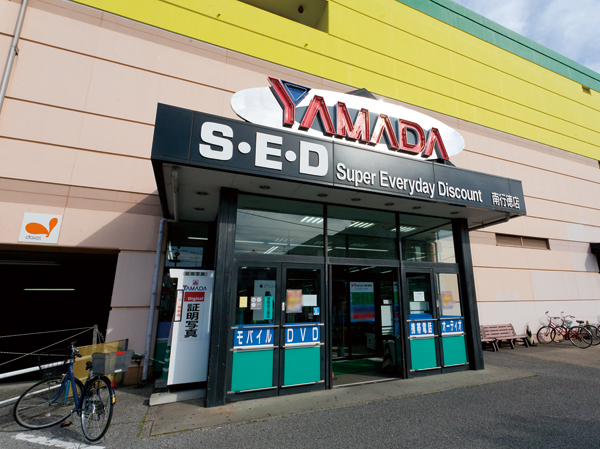 Yamada Denki Tecc Land Minamigyotoku store (about 1050m / A 14-minute walk) 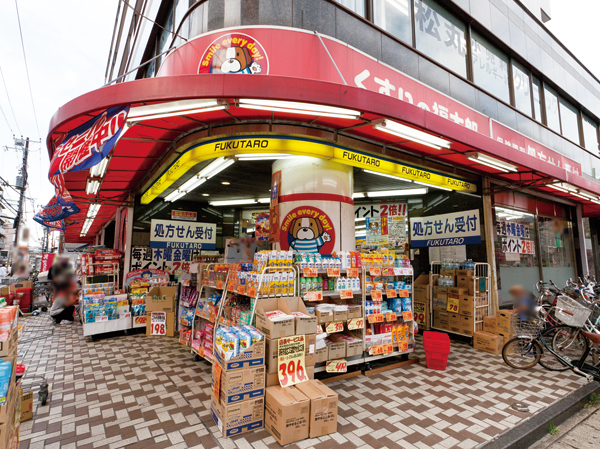 Medicine of Fukutaro Urayasu store (about 700m / A 9-minute walk) 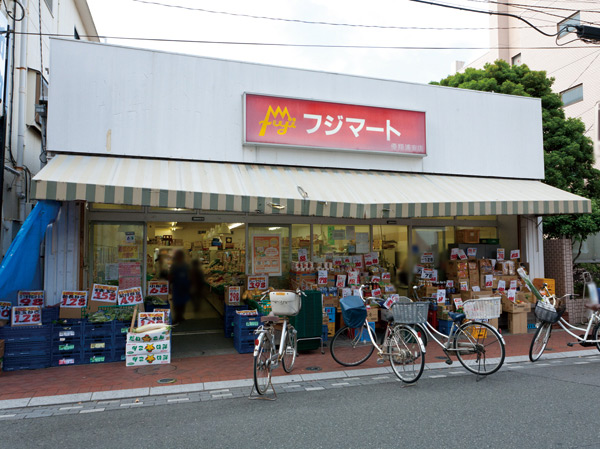 Fujimato Urayasu store (about 820m / 11-minute walk) 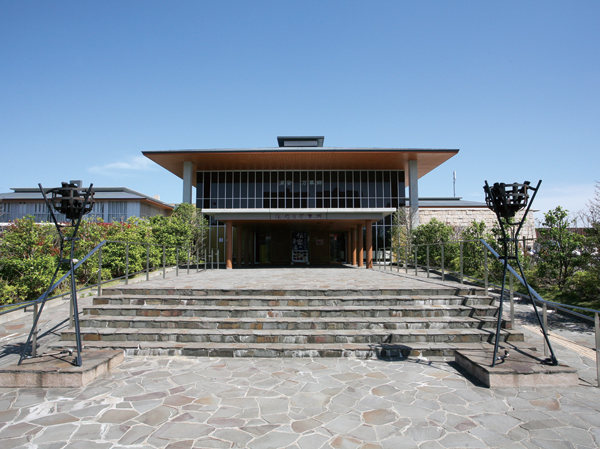 Oedo Onsen Monogatari Urayasu Manhanasato (about 4000m / Bicycle about 20 minutes) 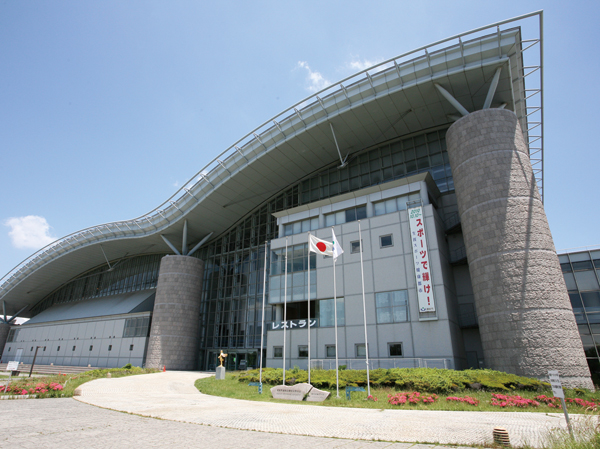 Urayasu comprehensive park (about 4010m / Bicycle about 21 minutes) 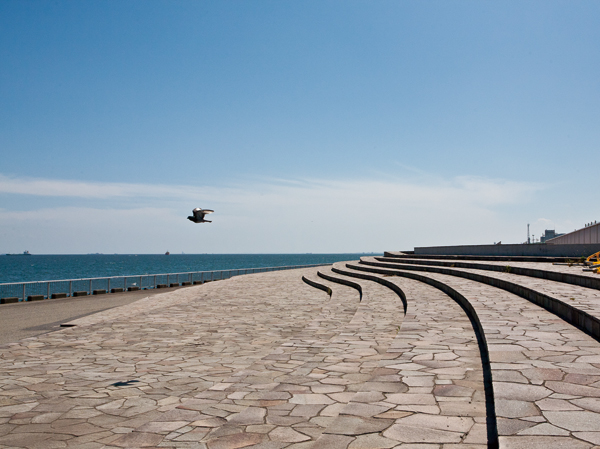 Gaozhou Seaside Park (about 4710m / Bicycle about 24 minutes) 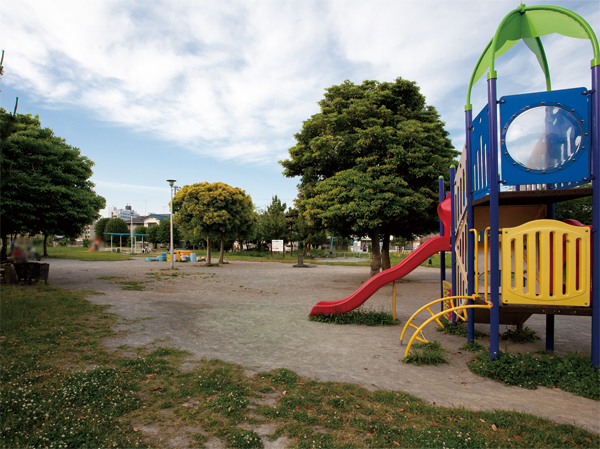 Kairaku west children's park (about 630m / An 8-minute walk) Floor: 3LDK + WIC + SC, the area occupied: 69.3 sq m, Price: 42,708,076 yen, now on sale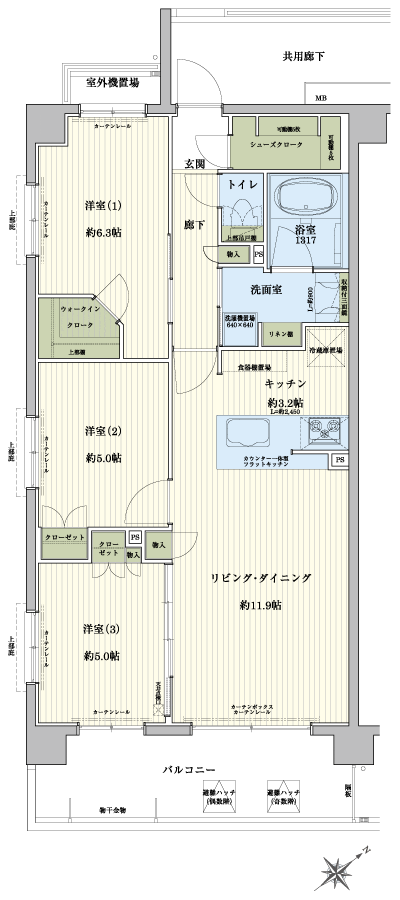 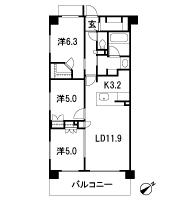 Floor: 3LDK + 3WIC + FC, the area occupied: 69.3 sq m, Price: 39,663,299 yen, now on sale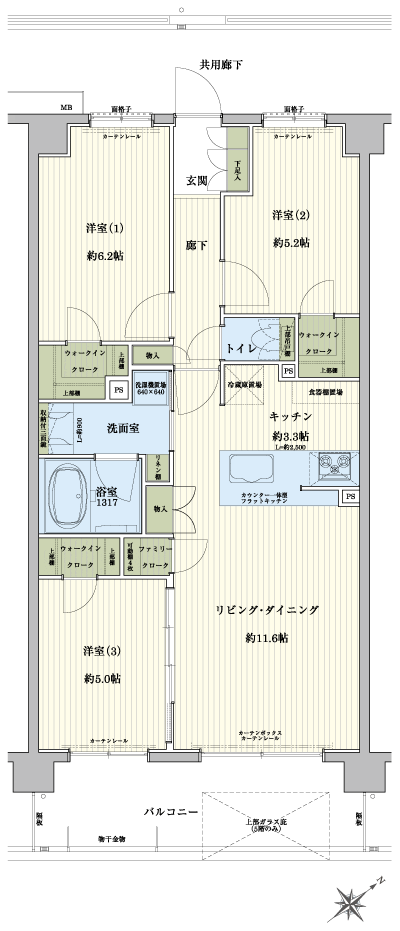 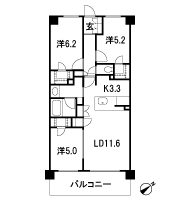 Floor: 3LDK + 3WIC + FC, the area occupied: 69.3 sq m, Price: 42,099,121 yen, now on sale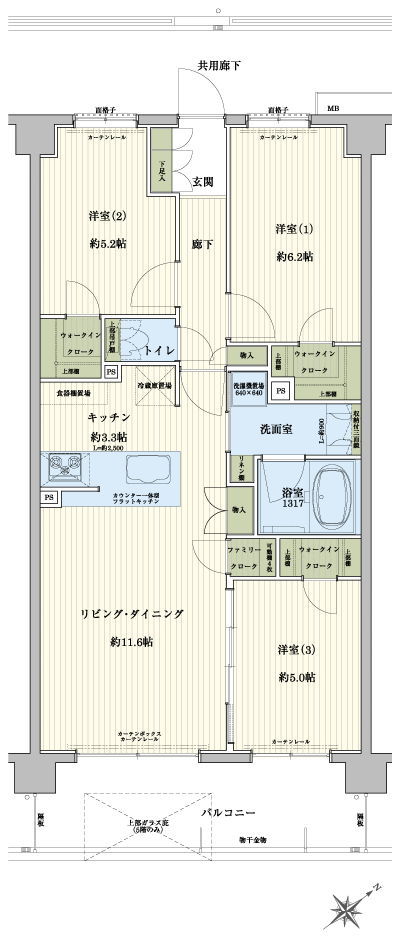 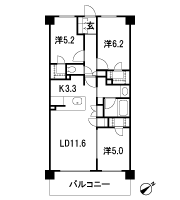 Floor: 3LDK + 2WIC, the area occupied: 69.3 sq m, Price: 39,764,792 yen, now on sale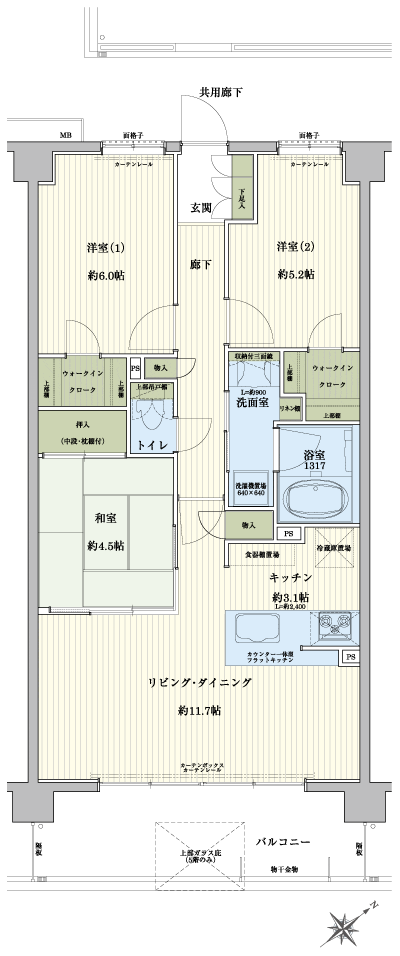 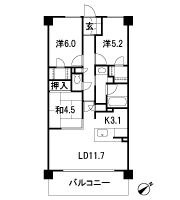 Floor: 3LDK + WIC + SC, occupied area: 66.27 sq m, Price: 35,502,103 yen, now on sale 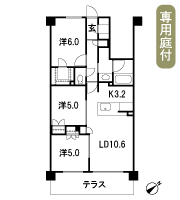 Location | |||||||||||||||||||||||||||||||||||||||||||||||||||||||||||||||||||||||||||||||||||||||||||||||||||