Investing in Japanese real estate
2014October
1LDK + S (storeroom) ~ 3LDK + S (storeroom), 60.79 sq m ~ 81.14 sq m
New Apartments » Kanto » Chiba Prefecture » Urayasu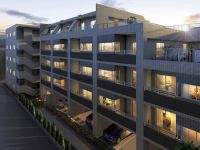 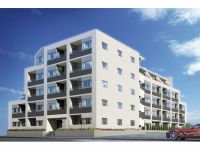
Buildings and facilities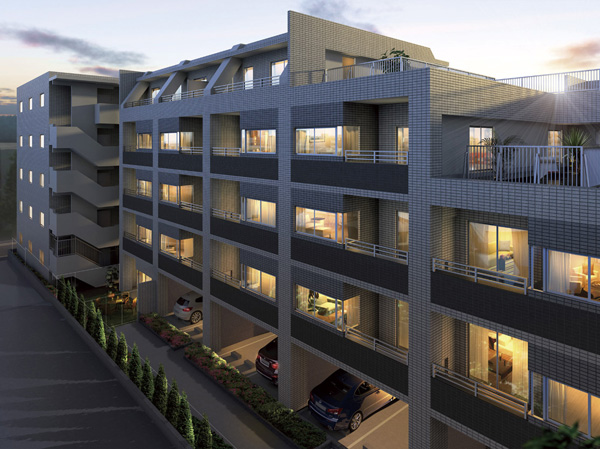 Beautiful appearance form to adapt to the sunlight to change with time. Elegant earth color of the tile will blend into stylish in Urayasu streets in harmony with nature. (Exterior - Rendering / ※ Which was raised drawn based on drawing, In fact a slightly different. ※ Around building, Facilities and the like, we have omitted. ※ It should be noted, Planting does not indicate the status of a particular season. or, Tree species of planting, About the size has become a undetermined, It does not grow to about Rendering at the time of completion) 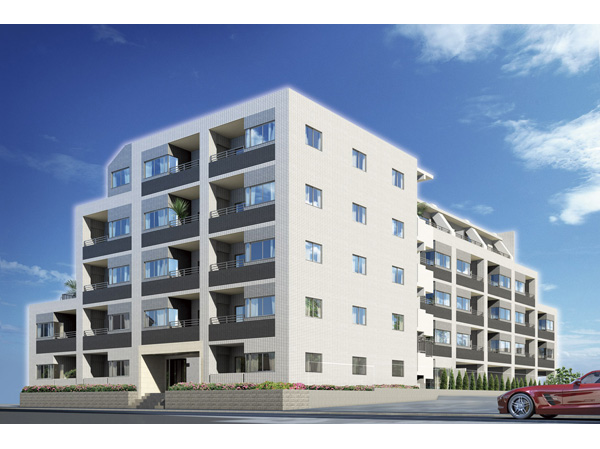 The obtained is given to draw the appearance of as a residence in this place. Yet neat was also raised to create a pleasant facial expression. It has produced a figure with a strong presence worthy of the lush land of Urayasu. (Exterior - Rendering / Same as on the left.) Surrounding environment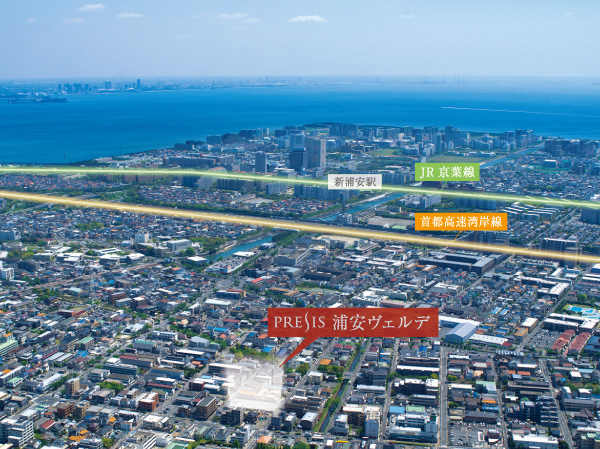 Convenient access as Tokyo of bed Town, Us grant the desire to fully take pleasure life. (Which it was subjected to a CG processing in shooting sky of 2013 shooting, In fact a slightly different. Light representing the position of the local does not indicate the scale and height of the building) Room and equipment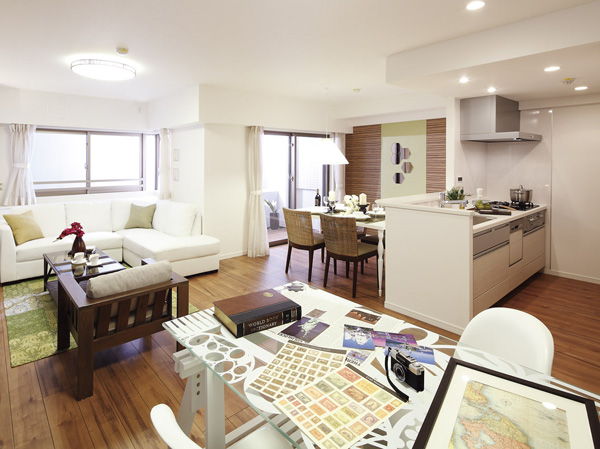 Cherish the texture to give, And texture on not only to the real thing considering the origin regression of residence, Bring air feeling was overlapping the material aged residence. (living ・ dining / Model room I type (select plans that took the partition of LDK / Application deadline Yes ・ Those that were taken free of charge) in July 2013, Some paid option (application deadline have) and furniture, It is included furniture etc., It is not included in the sale price) 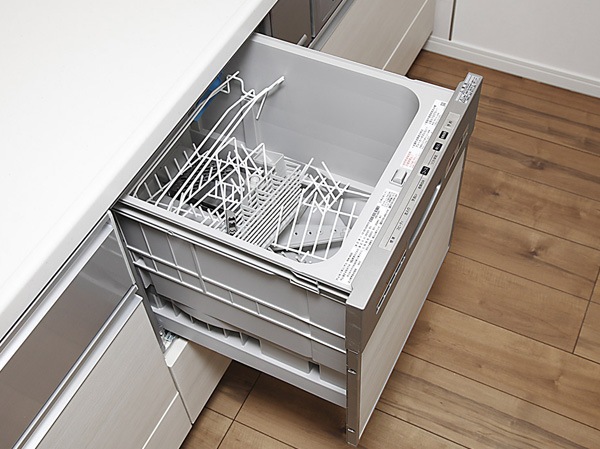 It comes standard with a convenient "dishwasher" to clean up the dishes. (Same as on the left.) Surrounding environment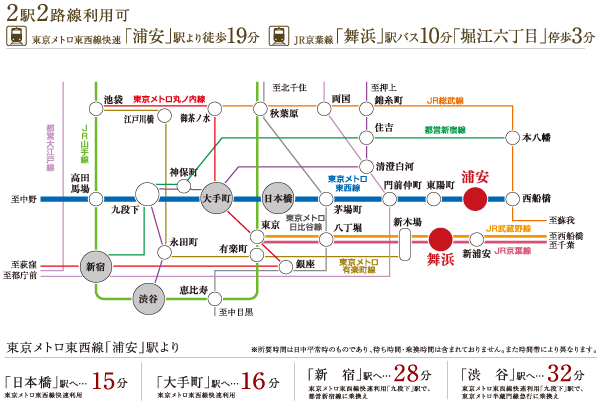 Also rich in commuter bus service from Maihama Station ・ School also nimble access. Since the bus stop to the "Horie 6-chome" is available in a 3-minute walk from the local, The day was raining and the rain when there is a heavy load, Bus is very convenient. (Access view) Kitchen![Kitchen. [kitchen] Infinitely simple to, Produce a high-quality beauty to be a sobering. You can feel the life on the comfortable, upscale, Enhance specifications and has adopted the equipment.](/images/chiba/urayasu/415964e17.jpg) [kitchen] Infinitely simple to, Produce a high-quality beauty to be a sobering. You can feel the life on the comfortable, upscale, Enhance specifications and has adopted the equipment. ![Kitchen. [Glass top 3-burner stove / Anhydrous single-sided grill] Stove is the beauty of the glass, The strength to withstand the shock and scratches was plus. Also, Also features anhydrous single-sided grill to save the time and effort. And also comes with fire extinguishing function, and the like scorching, We also considered to safety.](/images/chiba/urayasu/415964e16.jpg) [Glass top 3-burner stove / Anhydrous single-sided grill] Stove is the beauty of the glass, The strength to withstand the shock and scratches was plus. Also, Also features anhydrous single-sided grill to save the time and effort. And also comes with fire extinguishing function, and the like scorching, We also considered to safety. ![Kitchen. [Built-in water purifier with mixing faucet / Wide sink silent specification] Kitchen faucet is in consideration of the ease-of-use, It is a useful specification that water reaches to every corner. You can drink in peace clean water. Also, Adopt a wide sink to reduce the sound of water and dishes that hit the sink. Shape can put large pot, Consideration happy also devised drainage port.](/images/chiba/urayasu/415964e12.jpg) [Built-in water purifier with mixing faucet / Wide sink silent specification] Kitchen faucet is in consideration of the ease-of-use, It is a useful specification that water reaches to every corner. You can drink in peace clean water. Also, Adopt a wide sink to reduce the sound of water and dishes that hit the sink. Shape can put large pot, Consideration happy also devised drainage port. ![Kitchen. [Rectification Backed range hood] It has adopted the current plate to up the suction efficiency of the air to the range hood. Care is also easy, Oil stains also get easily wipe.](/images/chiba/urayasu/415964e13.jpg) [Rectification Backed range hood] It has adopted the current plate to up the suction efficiency of the air to the range hood. Care is also easy, Oil stains also get easily wipe. ![Kitchen. [Slide cabinet (with Bull motion function)] Loosen the speed just before the drawer is closed, With Bull motion functions close to slowly quiet.](/images/chiba/urayasu/415964e20.jpg) [Slide cabinet (with Bull motion function)] Loosen the speed just before the drawer is closed, With Bull motion functions close to slowly quiet. Bathing-wash room![Bathing-wash room. [Bathroom] Or stretched in the tub a certain amount of hot water in one switch, Keep warm, Adopted the "Auto function bus (semi-automatic)" that Reheating can like. You can be operated from the kitchen.](/images/chiba/urayasu/415964e09.jpg) [Bathroom] Or stretched in the tub a certain amount of hot water in one switch, Keep warm, Adopted the "Auto function bus (semi-automatic)" that Reheating can like. You can be operated from the kitchen. ![Bathing-wash room. [Bathroom ventilation heating dryer] Convenient to the drying of the ventilation and clothing after bathing. Cool breeze function in the summer. In the winter, it is helpful heating function.](/images/chiba/urayasu/415964e07.jpg) [Bathroom ventilation heating dryer] Convenient to the drying of the ventilation and clothing after bathing. Cool breeze function in the summer. In the winter, it is helpful heating function. ![Bathing-wash room. [Plane floor] The floor of the square pattern, Since the groove is shallow dirt accumulates difficult, Care Ease. Dry is also a speedy because good drainage.](/images/chiba/urayasu/415964e08.jpg) [Plane floor] The floor of the square pattern, Since the groove is shallow dirt accumulates difficult, Care Ease. Dry is also a speedy because good drainage. ![Bathing-wash room. [Mixing faucet with thermostat] In mixing faucet with a temperature adjustment, It can be adjusted to a temperature of preference.](/images/chiba/urayasu/415964e05.jpg) [Mixing faucet with thermostat] In mixing faucet with a temperature adjustment, It can be adjusted to a temperature of preference. ![Bathing-wash room. [Easy discarded hair catcher] Only the momentum of the drainage of the washing place, Is unity to clean clogged easy hair in the drain outlet, After that throw away only. It is easy daily care.](/images/chiba/urayasu/415964e06.jpg) [Easy discarded hair catcher] Only the momentum of the drainage of the washing place, Is unity to clean clogged easy hair in the drain outlet, After that throw away only. It is easy daily care. ![Bathing-wash room. [Powder Room] Three-sided mirror in (mirror cabinet) back is, It was to ensure clean dispose of storage space from small parts to cosmetics of stock.](/images/chiba/urayasu/415964e04.jpg) [Powder Room] Three-sided mirror in (mirror cabinet) back is, It was to ensure clean dispose of storage space from small parts to cosmetics of stock. ![Bathing-wash room. [Linen shelf] Set up a convenient linen shelves for storage, such as sanitary supplies. It maintains the integrity of the organized space.](/images/chiba/urayasu/415964e02.jpg) [Linen shelf] Set up a convenient linen shelves for storage, such as sanitary supplies. It maintains the integrity of the organized space. ![Bathing-wash room. [Bowl-integrated counter] Counter top and sink bowl of integrally formed, Beautiful and it looks because there is no joint, Cleaning is easy.](/images/chiba/urayasu/415964e01.jpg) [Bowl-integrated counter] Counter top and sink bowl of integrally formed, Beautiful and it looks because there is no joint, Cleaning is easy. ![Bathing-wash room. [Single Lever] Selectively used the water and hot water at the touch of a button, Single lever mixing faucet. This is useful can be pulled out of the discharge port portion.](/images/chiba/urayasu/415964e03.jpg) [Single Lever] Selectively used the water and hot water at the touch of a button, Single lever mixing faucet. This is useful can be pulled out of the discharge port portion. Interior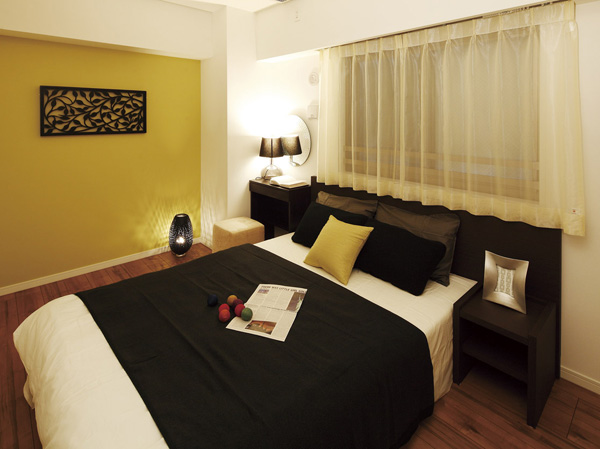 Master bedroom 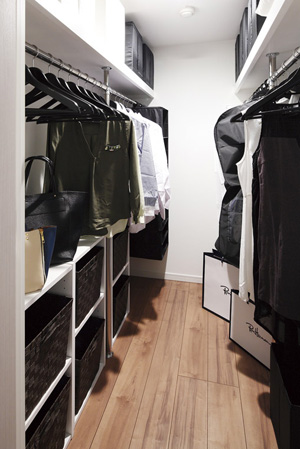 Walk-in closet 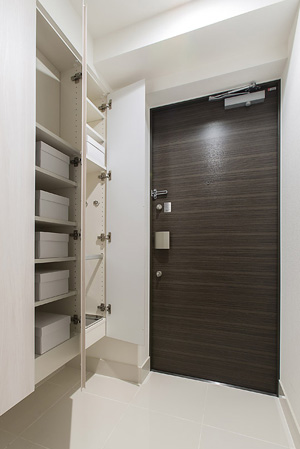 Entrance ![Interior. [Washlet toilet] Washlet toilet stylish design. Clean, safe and easy-to-use type.](/images/chiba/urayasu/415964e10.jpg) [Washlet toilet] Washlet toilet stylish design. Clean, safe and easy-to-use type. Shared facilities![Shared facilities. [Entrance Rendering] Sky clear and the four seasons of vegetation nestling with a refreshing breeze, Full of sense of openness appearance. ( ※ Which was raised drawn based on drawing, In fact a slightly different. ※ Around building, Facilities and the like, we have omitted. ※ It should be noted, Planting does not indicate the status of a particular season. or, Tree species of planting, About the size has become a undetermined, It does not grow to about Rendering at the time of completion)](/images/chiba/urayasu/415964f09.jpg) [Entrance Rendering] Sky clear and the four seasons of vegetation nestling with a refreshing breeze, Full of sense of openness appearance. ( ※ Which was raised drawn based on drawing, In fact a slightly different. ※ Around building, Facilities and the like, we have omitted. ※ It should be noted, Planting does not indicate the status of a particular season. or, Tree species of planting, About the size has become a undetermined, It does not grow to about Rendering at the time of completion) ![Shared facilities. [Entrance Rendering] In the full sense of openness space, Place of encounter nature of peace and warmth of the people who come and go remains. It leads to the appropriate relaxation of the private residence between Yingbin, Texture full of the entrance hall of the "Plessis Urayasu Verde". ( ※ Which was raised drawn based on drawing, In fact a slightly different. ※ Around building, Facilities and the like, we have omitted. ※ It should be noted, Planting does not indicate the status of a particular season. or, Tree species of planting, About the size has become a undetermined, It does not grow to about Rendering at the time of completion)](/images/chiba/urayasu/415964f08.jpg) [Entrance Rendering] In the full sense of openness space, Place of encounter nature of peace and warmth of the people who come and go remains. It leads to the appropriate relaxation of the private residence between Yingbin, Texture full of the entrance hall of the "Plessis Urayasu Verde". ( ※ Which was raised drawn based on drawing, In fact a slightly different. ※ Around building, Facilities and the like, we have omitted. ※ It should be noted, Planting does not indicate the status of a particular season. or, Tree species of planting, About the size has become a undetermined, It does not grow to about Rendering at the time of completion) ![Shared facilities. [Pets symbiosis Mansion (pet foot washing place installation)] ※ Pet type and size, There is a limit, such as the number. For more information, Please ask the attendant. (The photograph is an example of a pet that can be breeding)](/images/chiba/urayasu/415964f04.jpg) [Pets symbiosis Mansion (pet foot washing place installation)] ※ Pet type and size, There is a limit, such as the number. For more information, Please ask the attendant. (The photograph is an example of a pet that can be breeding) Security![Security. [A 24-hour remote security system of comprehensive security guard] It is a security service that provided by the partnership with Sohgo Security Services Co., Ltd.. At the time of occurrence of abnormality, Originating in the central control device a very alert, such as fire alarms in each dwelling unit is in the control room, In ALSOK guard center of the 24-hour-a-day, The remote monitoring by camera, According to the alarm receiving content Fushimi Management Service Co., Ltd. ・ police ・ Fire fighting ・ Contact to such ALSOK riot police to quickly deal. ※ Order to carry out security operations in accordance with the management contract, Security company, There is a case where security system is different from the above-mentioned. (Conceptual diagram)](/images/chiba/urayasu/415964f14.gif) [A 24-hour remote security system of comprehensive security guard] It is a security service that provided by the partnership with Sohgo Security Services Co., Ltd.. At the time of occurrence of abnormality, Originating in the central control device a very alert, such as fire alarms in each dwelling unit is in the control room, In ALSOK guard center of the 24-hour-a-day, The remote monitoring by camera, According to the alarm receiving content Fushimi Management Service Co., Ltd. ・ police ・ Fire fighting ・ Contact to such ALSOK riot police to quickly deal. ※ Order to carry out security operations in accordance with the management contract, Security company, There is a case where security system is different from the above-mentioned. (Conceptual diagram) ![Security. [Tebra key (paid option)] Hands-free passive key with excellent operability and high security adopted (non-contact type electric lock) system. ※ The Tebra key there is the operating range. For more information, please contact the person in charge. (Same specifications)](/images/chiba/urayasu/415964f03.jpg) [Tebra key (paid option)] Hands-free passive key with excellent operability and high security adopted (non-contact type electric lock) system. ※ The Tebra key there is the operating range. For more information, please contact the person in charge. (Same specifications) ![Security. [Introducing a non-contact key that does not need a cumbersome unlocking operation] Since the entrance of the entrance is a non-contact key corresponding auto door, Just holding the key you can smooth out. (Same specifications)](/images/chiba/urayasu/415964f11.jpg) [Introducing a non-contact key that does not need a cumbersome unlocking operation] Since the entrance of the entrance is a non-contact key corresponding auto door, Just holding the key you can smooth out. (Same specifications) ![Security. [With color monitor multi-function intercom] Adopt an auto-lock system that can unlock the visitors from check with audio and video. (Same specifications)](/images/chiba/urayasu/415964f02.jpg) [With color monitor multi-function intercom] Adopt an auto-lock system that can unlock the visitors from check with audio and video. (Same specifications) ![Security. [Surveillance camera installation (lease)] Set up a surveillance camera in the common areas throughout. Of course, as a monitoring function, Also increased deterrent effect of such crime. (Same specifications)](/images/chiba/urayasu/415964f01.jpg) [Surveillance camera installation (lease)] Set up a surveillance camera in the common areas throughout. Of course, as a monitoring function, Also increased deterrent effect of such crime. (Same specifications) ![Security. [Dimple key of peace of mind] Thumb turning measures tablet and sickle dead lock, It has extended the front door of the safety double lock. (Photo double lock / Same specifications)](/images/chiba/urayasu/415964f10.jpg) [Dimple key of peace of mind] Thumb turning measures tablet and sickle dead lock, It has extended the front door of the safety double lock. (Photo double lock / Same specifications) ![Security. [Security sensors] Sensor detects when the door or window is movable in the security surveillance state, An alarm sound, Automatically reported to and management staff room and a monitoring center. (1F dwelling unit + Br ・ Hr ・ J ・ L type only / Same specifications)](/images/chiba/urayasu/415964f05.jpg) [Security sensors] Sensor detects when the door or window is movable in the security surveillance state, An alarm sound, Automatically reported to and management staff room and a monitoring center. (1F dwelling unit + Br ・ Hr ・ J ・ L type only / Same specifications) ![Security. [Peep prevention door scope] It helps to prevent light leakage from the peep prevention or at night in the room from the outside. (Same specifications)](/images/chiba/urayasu/415964f18.jpg) [Peep prevention door scope] It helps to prevent light leakage from the peep prevention or at night in the room from the outside. (Same specifications) Building structure![Building structure. [Double-glazing] Employing a multi-layer glass which is provided an air layer between two glass. Also it contributes to energy conservation and exhibit high thermal insulation properties. (Conceptual diagram)](/images/chiba/urayasu/415964f15.gif) [Double-glazing] Employing a multi-layer glass which is provided an air layer between two glass. Also it contributes to energy conservation and exhibit high thermal insulation properties. (Conceptual diagram) ![Building structure. [Double bed + double ceiling (except for some)] In order to absorb the impact noise of the vibration and the floor of the downstairs, Adopted floor construction method in which a dry plated and the air layer, Floor slab thickness of 200mm (1F ・ Secure except for the RF). Use the flooring in consideration for sound insulation, The sound insulation performance criteria was an LL-45 grade. ※ LL-45 is a performance of the flooring alone (plated included), In actual building may This performance is not obtained. (Conceptual diagram)](/images/chiba/urayasu/415964f20.gif) [Double bed + double ceiling (except for some)] In order to absorb the impact noise of the vibration and the floor of the downstairs, Adopted floor construction method in which a dry plated and the air layer, Floor slab thickness of 200mm (1F ・ Secure except for the RF). Use the flooring in consideration for sound insulation, The sound insulation performance criteria was an LL-45 grade. ※ LL-45 is a performance of the flooring alone (plated included), In actual building may This performance is not obtained. (Conceptual diagram) ![Building structure. [Basic structure in consideration for earthquake resistance] Basic structure is adopted pile foundation. Taking advantage of the rigid support ground in relatively position close to the surface of the earth is firm ground, It has achieved a strong and stable underground structure to sway. (Conceptual diagram / The real thing and somewhat different)](/images/chiba/urayasu/415964f16.gif) [Basic structure in consideration for earthquake resistance] Basic structure is adopted pile foundation. Taking advantage of the rigid support ground in relatively position close to the surface of the earth is firm ground, It has achieved a strong and stable underground structure to sway. (Conceptual diagram / The real thing and somewhat different) ![Building structure. [Enhance the structural strength "double reinforcement"] Floor slab and gable wall, Tosakaikabe is, Double reinforcement assembling to double the rebar in the concrete and (some double plover Reinforcement), Exhibit high structural strength. Further consideration to the cracking of the concrete, Inducing joint and seismic slit was also adopted. (Conceptual diagram)](/images/chiba/urayasu/415964f19.gif) [Enhance the structural strength "double reinforcement"] Floor slab and gable wall, Tosakaikabe is, Double reinforcement assembling to double the rebar in the concrete and (some double plover Reinforcement), Exhibit high structural strength. Further consideration to the cracking of the concrete, Inducing joint and seismic slit was also adopted. (Conceptual diagram) ![Building structure. [High soundproof sash of T-2 grade about sound insulation effect] Friendly sound insulation, The high-performance sash with a sound insulation performance JIS standard T2 grade of about soundproof performance. ※ Sound insulation effect depends on the structure of the building. ※ A representation of the performance of the soundproof sash, It represents that the sound is employed a product is reduced an average of about 30 db (not less than 500 Hz) by the sash. ※ For sound insulation grade are those of the manufacturer published, Vent in the actual building ・ Because there are other openings, Sound insulation performance is inferior in the dwelling unit. (Conceptual diagram)](/images/chiba/urayasu/415964f17.gif) [High soundproof sash of T-2 grade about sound insulation effect] Friendly sound insulation, The high-performance sash with a sound insulation performance JIS standard T2 grade of about soundproof performance. ※ Sound insulation effect depends on the structure of the building. ※ A representation of the performance of the soundproof sash, It represents that the sound is employed a product is reduced an average of about 30 db (not less than 500 Hz) by the sash. ※ For sound insulation grade are those of the manufacturer published, Vent in the actual building ・ Because there are other openings, Sound insulation performance is inferior in the dwelling unit. (Conceptual diagram) ![Building structure. [24 hours Low air flow ventilation system to maintain the air in the dwelling unit clean] Adopt a bathroom ventilation heating drying machine with a 24-hour ventilation function. Circulating the outside air at a low air volume at all times from the air inlet in the various places in the dwelling unit. To create a flow of air into the room, Keeping the indoor environment comfortable. ※ There is a need to open the air inlet of each room. ※ Range food, Toilet, Forced exhaust. ※ Because of the conceptual diagram, There is a case where there is a change in the duct position, etc.. (Conceptual diagram)](/images/chiba/urayasu/415964f12.gif) [24 hours Low air flow ventilation system to maintain the air in the dwelling unit clean] Adopt a bathroom ventilation heating drying machine with a 24-hour ventilation function. Circulating the outside air at a low air volume at all times from the air inlet in the various places in the dwelling unit. To create a flow of air into the room, Keeping the indoor environment comfortable. ※ There is a need to open the air inlet of each room. ※ Range food, Toilet, Forced exhaust. ※ Because of the conceptual diagram, There is a case where there is a change in the duct position, etc.. (Conceptual diagram) Surrounding environment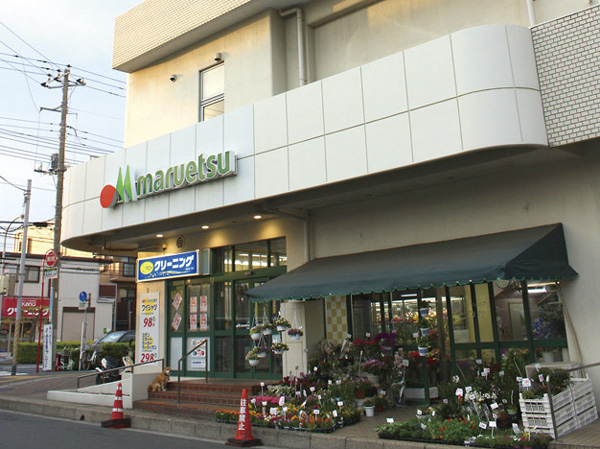 Maruetsu Urayasu store (3-minute walk, About 170m) ※ The time required fraction was calculated as 1 minute 80m in the approximate distance on the map from the construction site has rounded up. 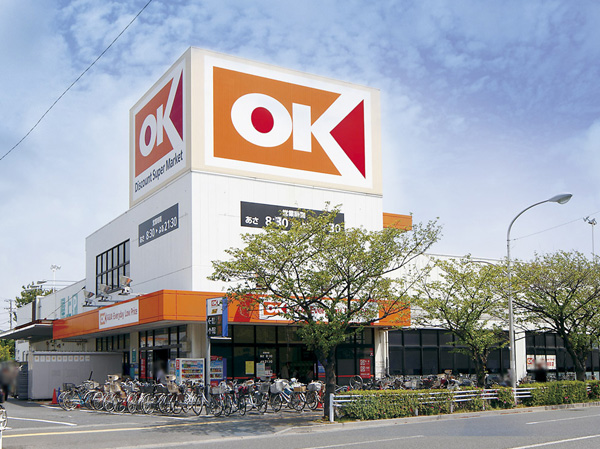 OK Store (8-minute walk, About 620m) 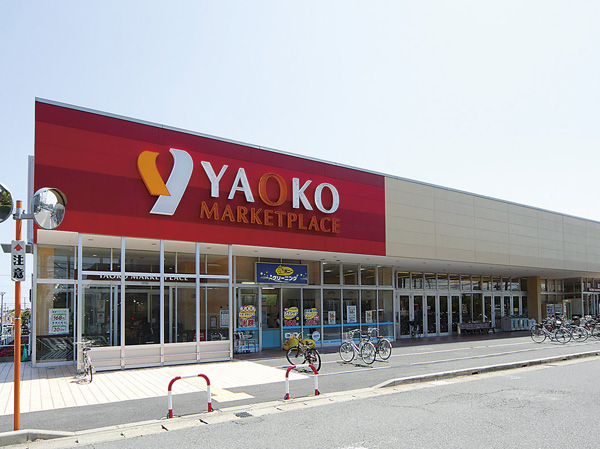 Yaoko Co., Ltd. Urayasu Higashino shop (a 12-minute walk, About 900m) 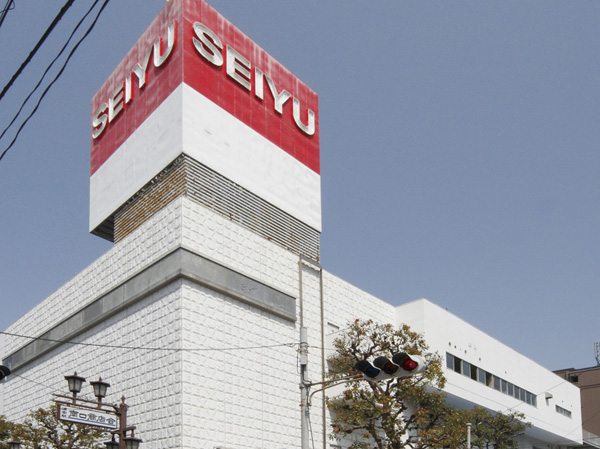 Seiyu, Ltd. Urayasu store (walk 22 minutes, About 1700m) 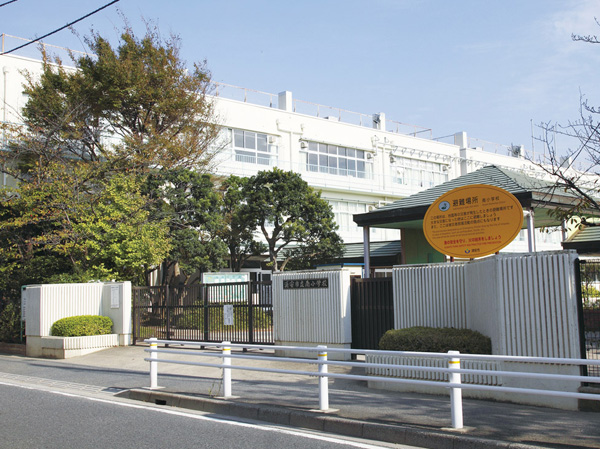 Urayasu Minami Elementary School (2-minute walk, About 160m) 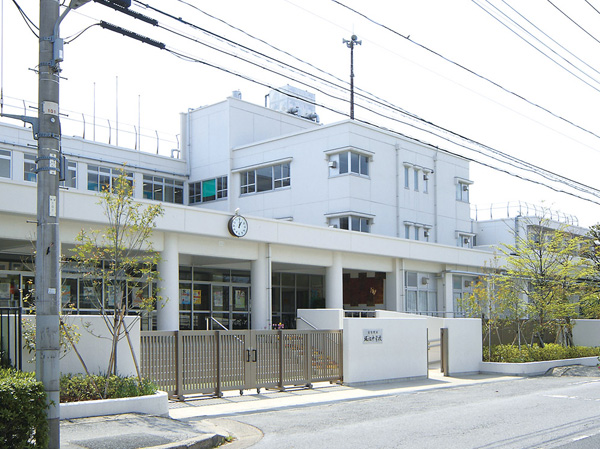 Horie Junior High School (7 min walk, About 500m) 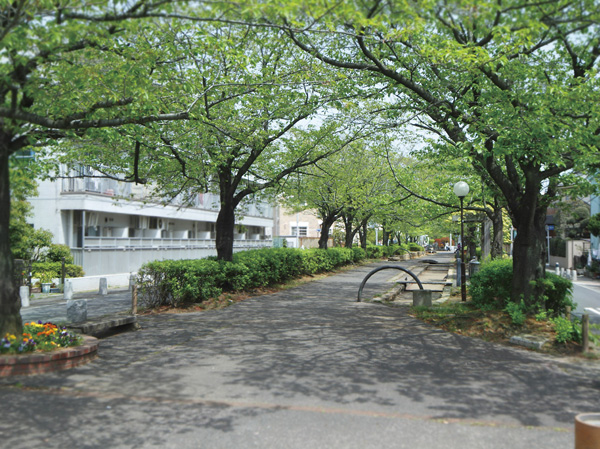 Sea breeze green road (a 2-minute walk, About 110m) 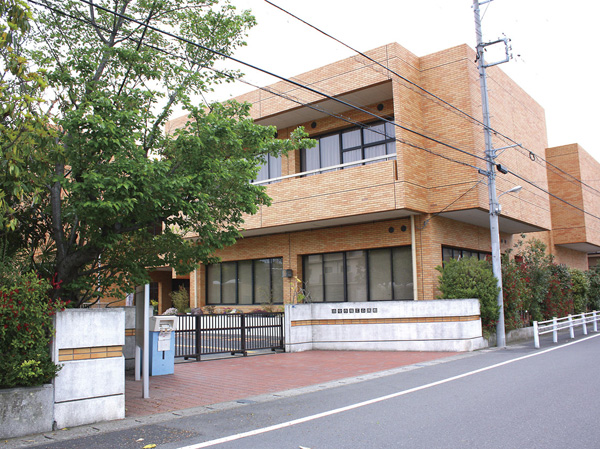 Municipal Library Horie Branch (3-minute walk, About 240m) 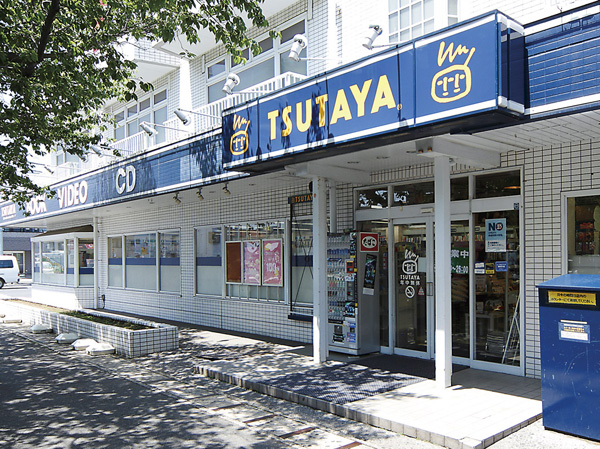 TSUTAYA Urayasu Sakura dori (a 5-minute walk, About 330m) 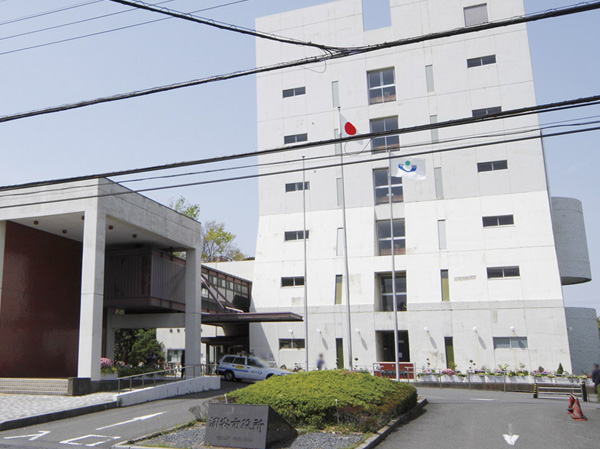 Urayasu City Hall (11 minutes' walk, About 840m) 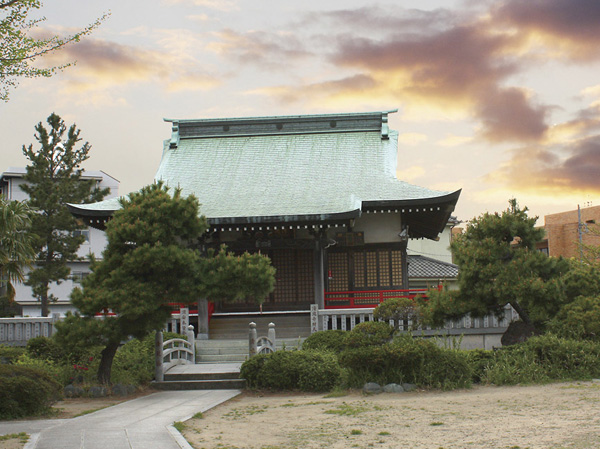 Kiyotaki Sarasvati (2-minute walk, About 140m) 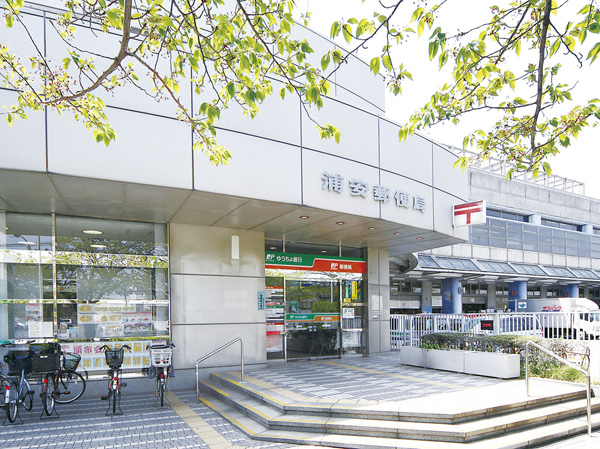 Japan Post Bank Urayasu store (a 10-minute walk, About 740m) 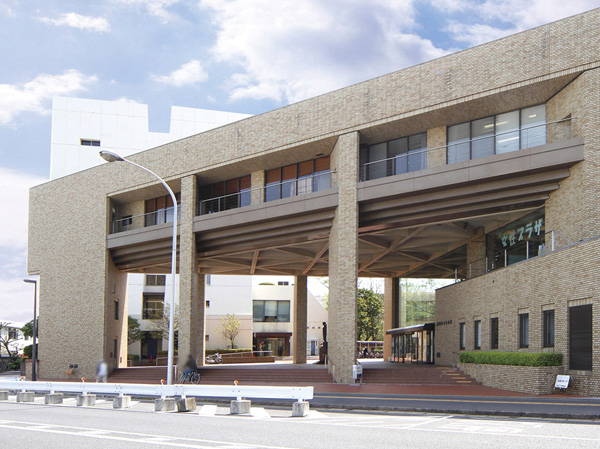 Urayasu Cultural Center (a 10-minute walk, About 750m) 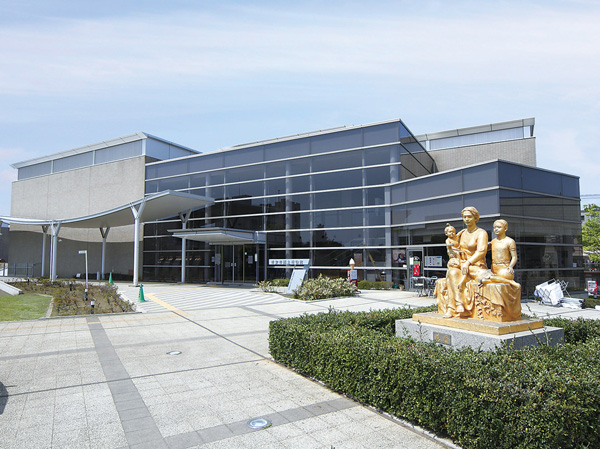 Urayasu Local Museum (a 12-minute walk, About 910m) 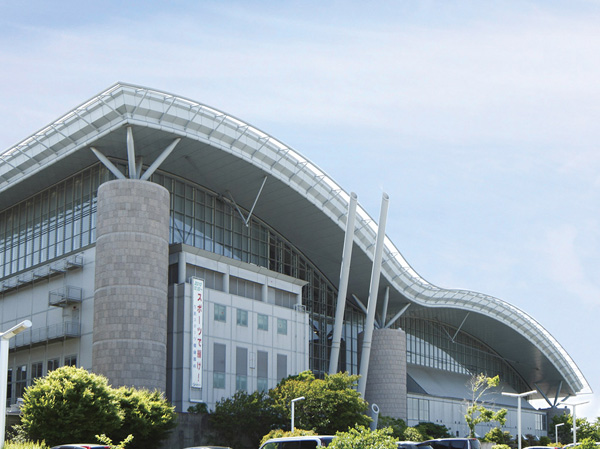 Urayasu Sports Park Gymnasium (walk 38 minutes, About 3040m) Floor: 3LDK, occupied area: 68.84 sq m, Price: TBD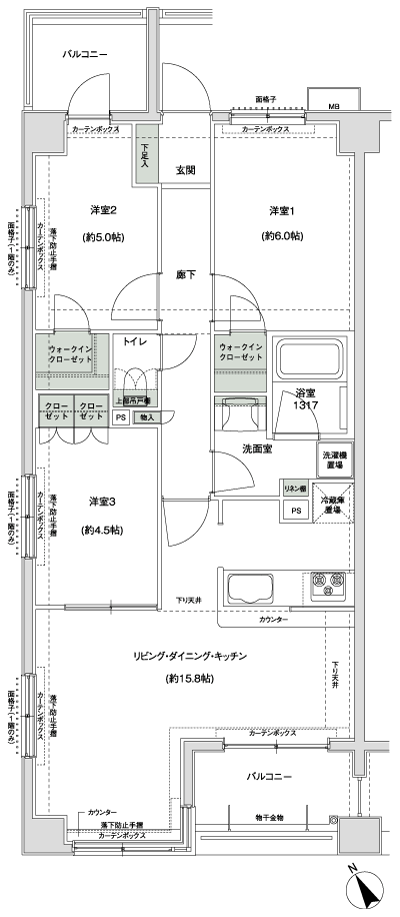 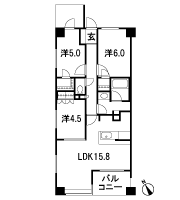 Floor: 2LDK + S (storeroom), the occupied area: 68.45 sq m, Price: TBD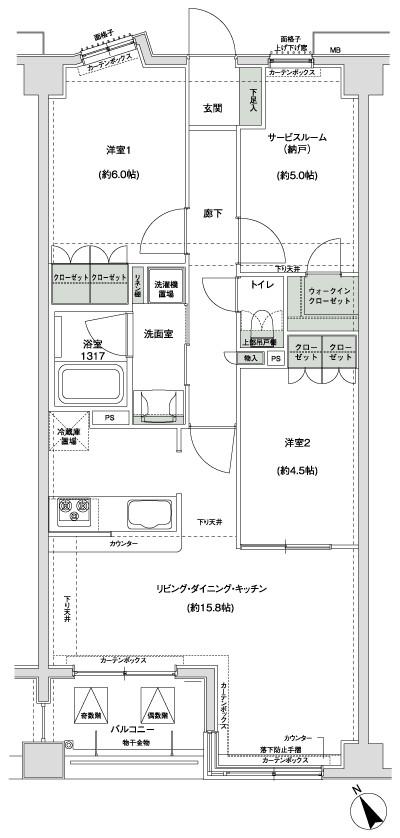 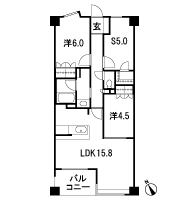  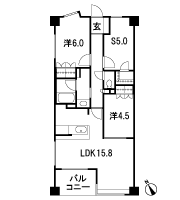  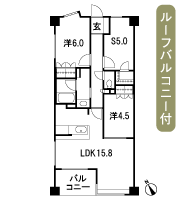 Floor: 1LDK + S (storeroom), the occupied area: 60.79 sq m, Price: TBD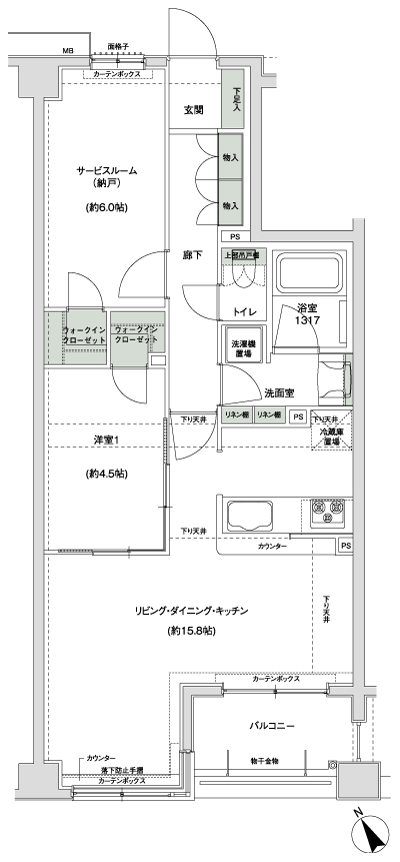 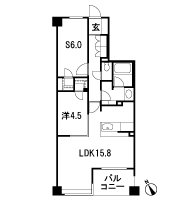 Floor: 2LDK + S (storeroom), the occupied area: 68.84 sq m, Price: TBD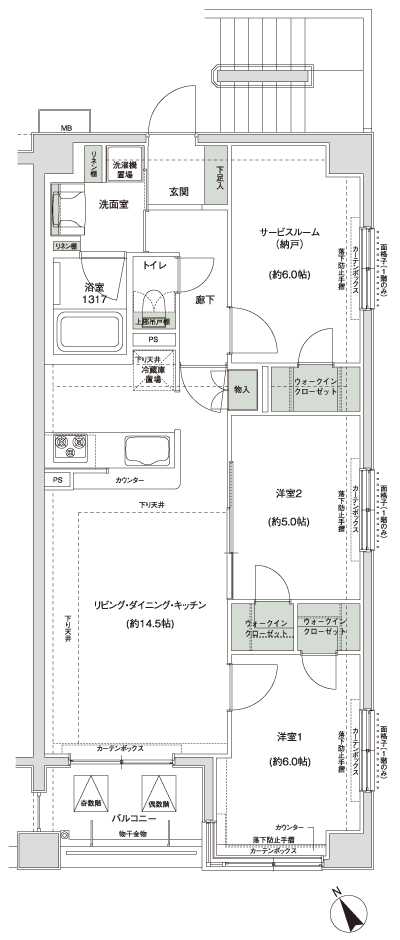 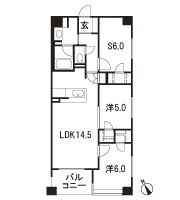 Floor: 3LDK, the area occupied: 70.2 sq m, Price: TBD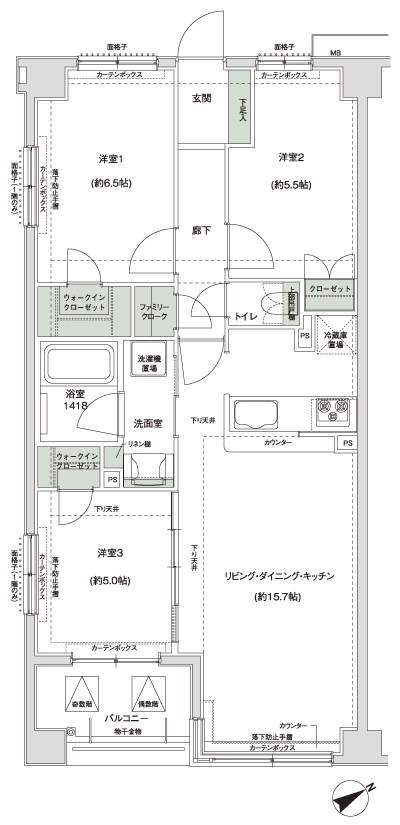 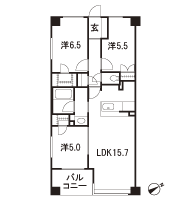 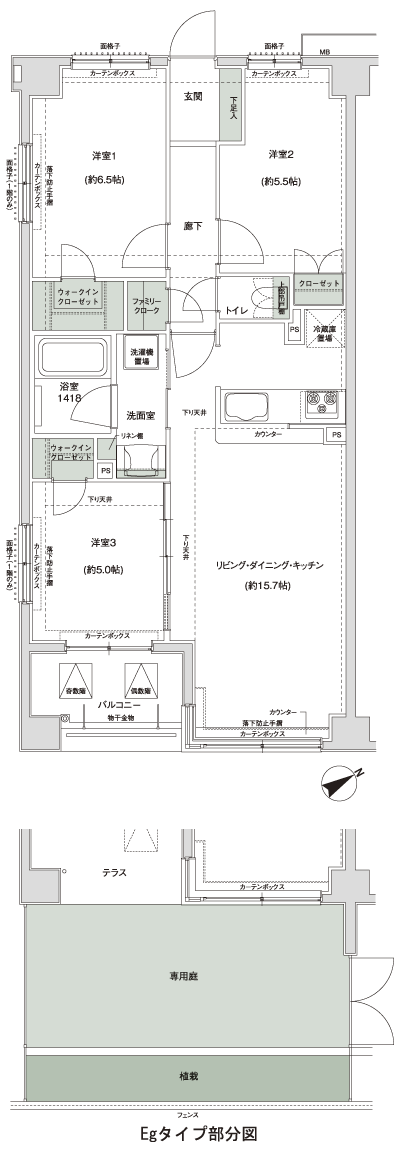 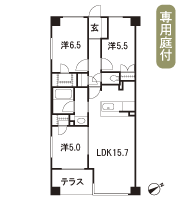 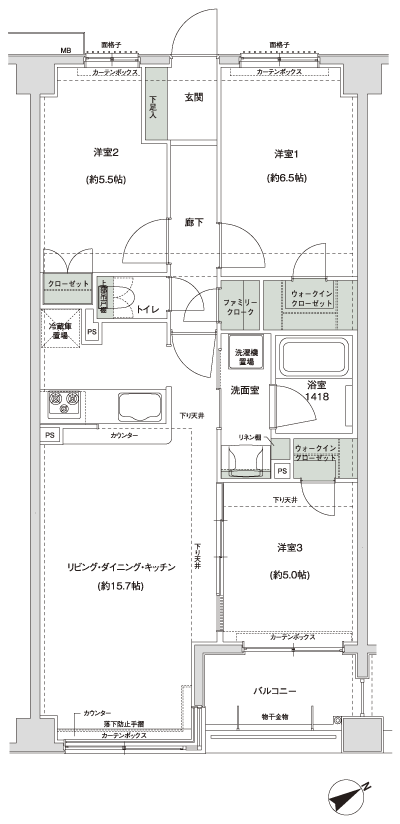 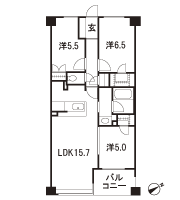 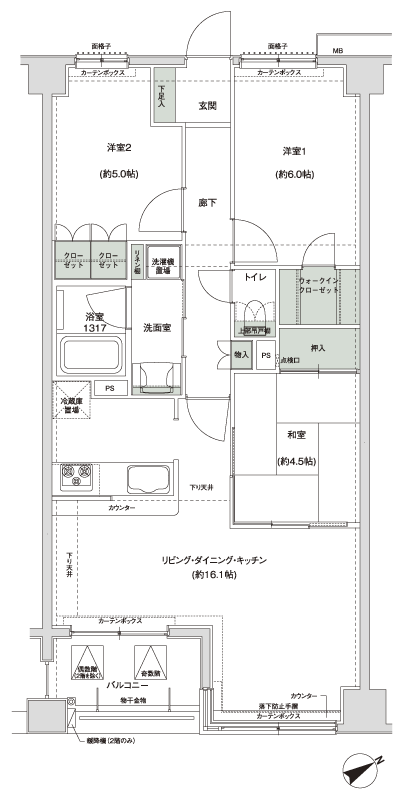 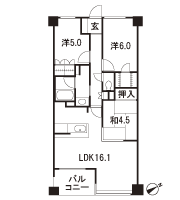 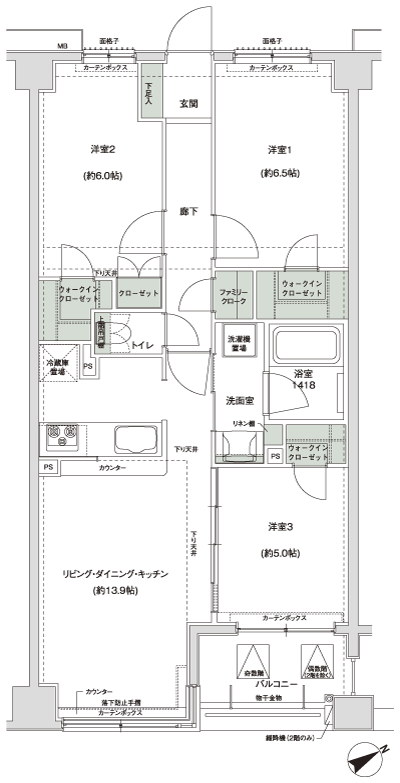 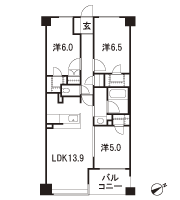  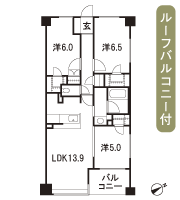 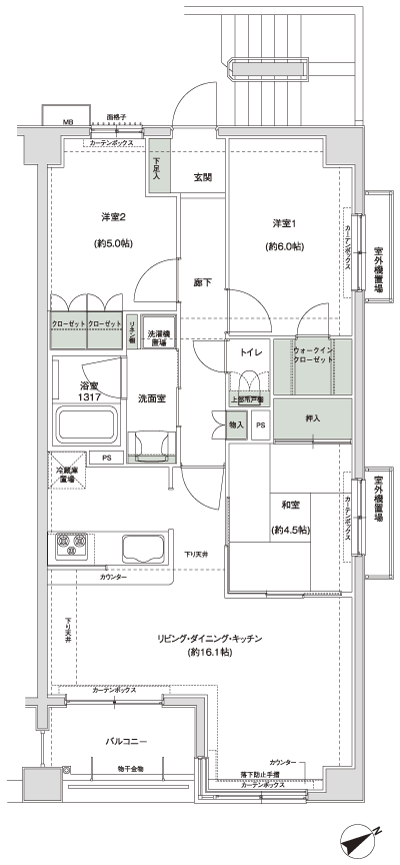 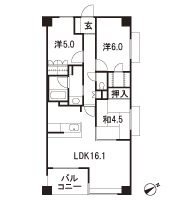 Floor: 3LDK + S (storeroom), the occupied area: 81.14 sq m, Price: TBD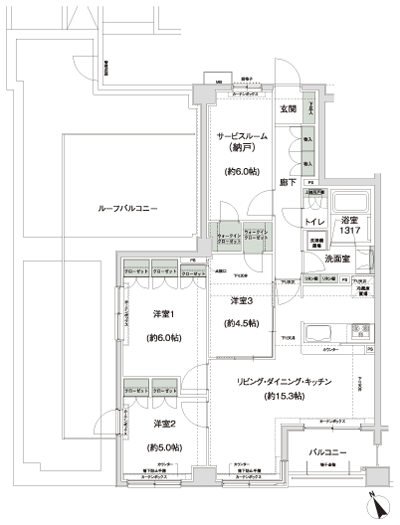 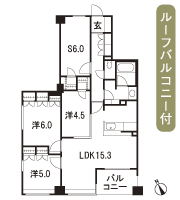 Floor: 3LDK, occupied area: 70.65 sq m, Price: TBD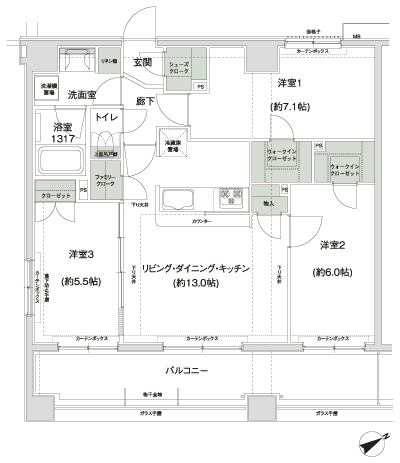 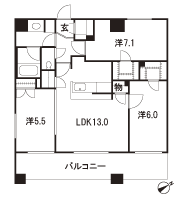 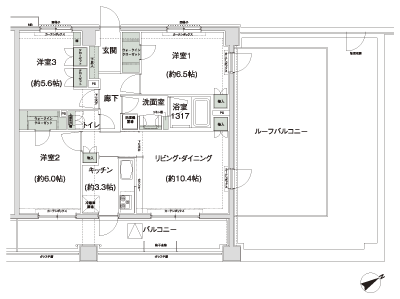 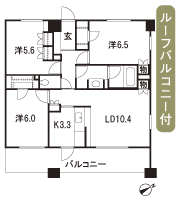 Location | ||||||||||||||||||||||||||||||||||||||||||||||||||||||||||||||||||||||||||||||||||||||||||||||||||||||||||||||||||