Investing in Japanese real estate
17,950,000 yen ~ 24,650,000 yen, 2LDK ~ 4LDK, 70.76 sq m ~ 83.82 sq m
New Apartments » Kanto » Chiba Prefecture » Yachiyo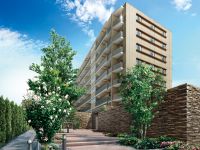 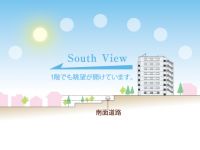
Buildings and facilities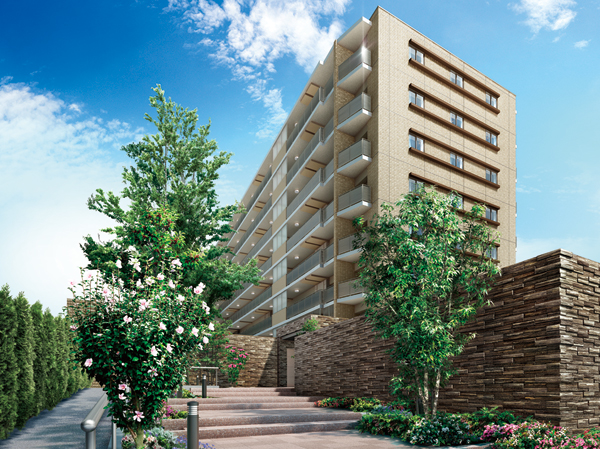 With live as detached, Mansion is a suitable stage to the habitat of the end of grade was also equipped with the unique. To certain future, More than the price value that does not choose the people who live, It is the "new ・ It is a permanent quality ". (Exterior view) 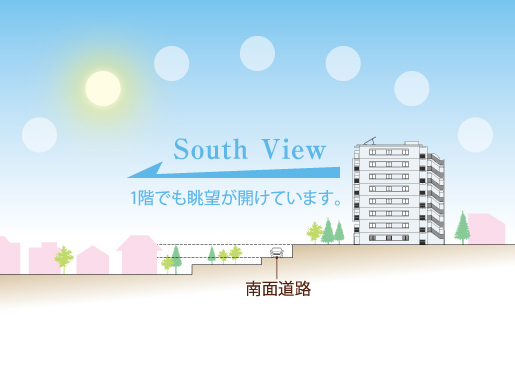 Located on a hill, All houses facing south. Moreover, since there is no obstacle around, Comfortable living throughout the year wrapped in sunshine is placed in the hand. (Rich conceptual diagram) ※ View ・ Landscape is different by each dwelling unit of each floor, It is not intended to be guaranteed in the future due to changes in the surrounding environment future. 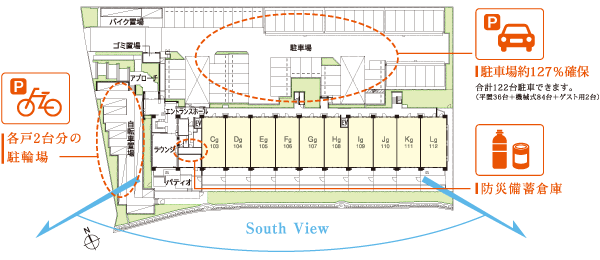 Parking is a total of 122 cars parking can be space (flat position 36 units + mechanical 84 units + two for guests). Disaster prevention stockpile warehouse has standing the emergency goods necessary in the event of a disaster such as an earthquake. Entrance next to the lounge, It has become a public space. (Site layout) Room and equipment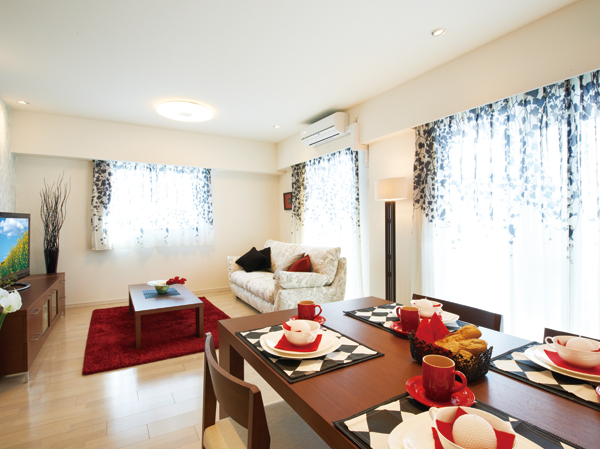 Main stage wrapped in brightness and airy. Here there is a joy to deepen the bonds of family. (living ・ dining room ・ Model Room L type ・ Menu plan (paid ・ Application deadline Yes) ・ Some including paid option) 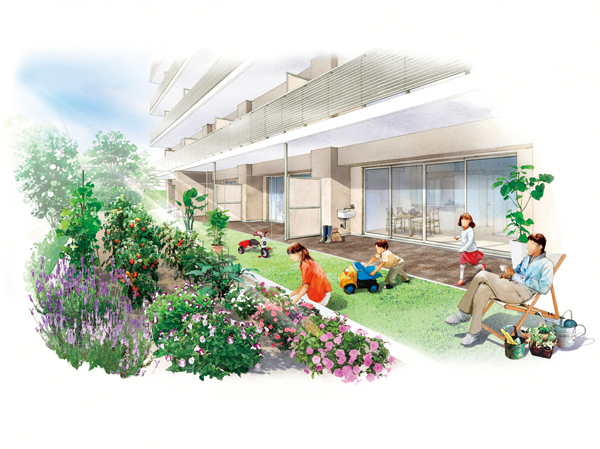 Or grow your favorite vegetables, Or planting flowers of the four seasons, Private garden + garden of living become familiar with the soil can enjoy. (First floor dwelling units ・ Vegetable garden Rendering) Surrounding environment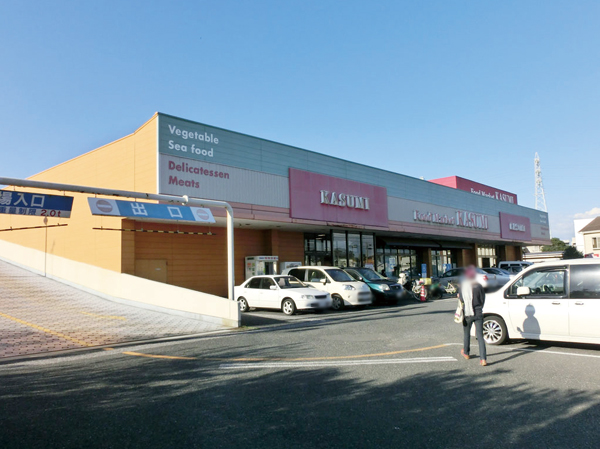 Kasumi Store (1-minute walk ・ About 20m) / Hours: 10: 00AM ~ 9:45PM. Living![Living. [Living-dining] (All interior photos of the web is model room L type ・ Menu plan (paid ・ Application deadline Yes) ・ Some including paid option)](/images/chiba/yachiyo/42c2d3e10.jpg) [Living-dining] (All interior photos of the web is model room L type ・ Menu plan (paid ・ Application deadline Yes) ・ Some including paid option) Kitchen![Kitchen. [kitchen] System kitchens with functionality and cleanliness. Worktop is excellent in durability, Adopt a care also easy to artificial marble. With smooth texture, We finished in an elegant kitchen.](/images/chiba/yachiyo/42c2d3e03.jpg) [kitchen] System kitchens with functionality and cleanliness. Worktop is excellent in durability, Adopt a care also easy to artificial marble. With smooth texture, We finished in an elegant kitchen. ![Kitchen. [Faucet integrated water purifier] Water purifier integral feel free to delicious water is available. Water is also hot water is adjustable single lever with one hand. Can you use it in the shower. (Same specifications)](/images/chiba/yachiyo/42c2d3e01.jpg) [Faucet integrated water purifier] Water purifier integral feel free to delicious water is available. Water is also hot water is adjustable single lever with one hand. Can you use it in the shower. (Same specifications) ![Kitchen. [All slide storage] Adopted out easily all slide storage. It is useful because it can be extracted quickly when needed.](/images/chiba/yachiyo/42c2d3e09.jpg) [All slide storage] Adopted out easily all slide storage. It is useful because it can be extracted quickly when needed. ![Kitchen. [Seismic latch] Automatically locked from the inside of swaying the door. It prevents the fall of things. It does not get in the way of taking in and out so attached to the upper part Tsuto.](/images/chiba/yachiyo/42c2d3e14.jpg) [Seismic latch] Automatically locked from the inside of swaying the door. It prevents the fall of things. It does not get in the way of taking in and out so attached to the upper part Tsuto. ![Kitchen. [Quiet sink] Water Ya ne sound, Reduce the sound when dropped and spoon. Even while the washing, You can enjoy the conversation of television of voice and family.](/images/chiba/yachiyo/42c2d3e15.jpg) [Quiet sink] Water Ya ne sound, Reduce the sound when dropped and spoon. Even while the washing, You can enjoy the conversation of television of voice and family. ![Kitchen. [Gas range] Grill fire prevention device or overheating prevention device, All mouth forgetting to turn off the timer, etc., Peace of mind function is fully loaded. It is easy to clean. (Same specifications)](/images/chiba/yachiyo/42c2d3e16.jpg) [Gas range] Grill fire prevention device or overheating prevention device, All mouth forgetting to turn off the timer, etc., Peace of mind function is fully loaded. It is easy to clean. (Same specifications) Bathing-wash room![Bathing-wash room. [Powder Room] Private time to heal the day-to-day life.](/images/chiba/yachiyo/42c2d3e06.jpg) [Powder Room] Private time to heal the day-to-day life. ![Bathing-wash room. [Bathroom] Eliminating the extra ones, Space that has been configured in a simple beautiful interior. Heal the people who live in the best performance.](/images/chiba/yachiyo/42c2d3e07.jpg) [Bathroom] Eliminating the extra ones, Space that has been configured in a simple beautiful interior. Heal the people who live in the best performance. ![Bathing-wash room. [Grip bar] It was equipped with a secure grip bar at the time of bathing.](/images/chiba/yachiyo/42c2d3e11.jpg) [Grip bar] It was equipped with a secure grip bar at the time of bathing. ![Bathing-wash room. [Bracket lighting] Homogeneously to spread soft shape, It brings a warm stage effects.](/images/chiba/yachiyo/42c2d3e12.jpg) [Bracket lighting] Homogeneously to spread soft shape, It brings a warm stage effects. ![Bathing-wash room. [Floor pattern] To organize the floor pattern in simple, Neat also look. Burden will reduce the usual cleaning. (Conceptual diagram and photograph the same specification)](/images/chiba/yachiyo/42c2d3e17.jpg) [Floor pattern] To organize the floor pattern in simple, Neat also look. Burden will reduce the usual cleaning. (Conceptual diagram and photograph the same specification) ![Bathing-wash room. [Bathtub] More widely the tub is the protagonist of the bathroom, It was designed in a more free perspective. (Same specifications)](/images/chiba/yachiyo/42c2d3e19.jpg) [Bathtub] More widely the tub is the protagonist of the bathroom, It was designed in a more free perspective. (Same specifications) Interior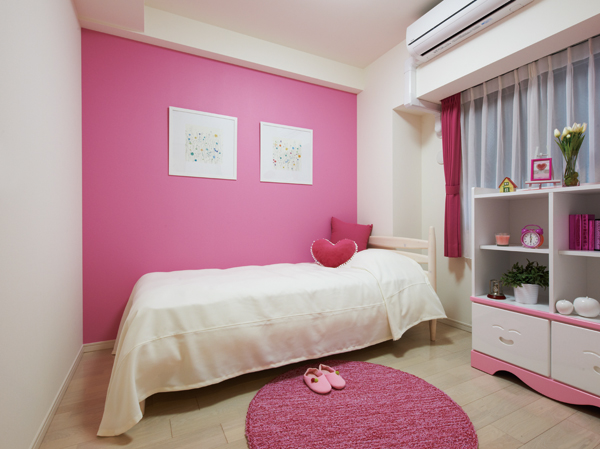 Kids Room 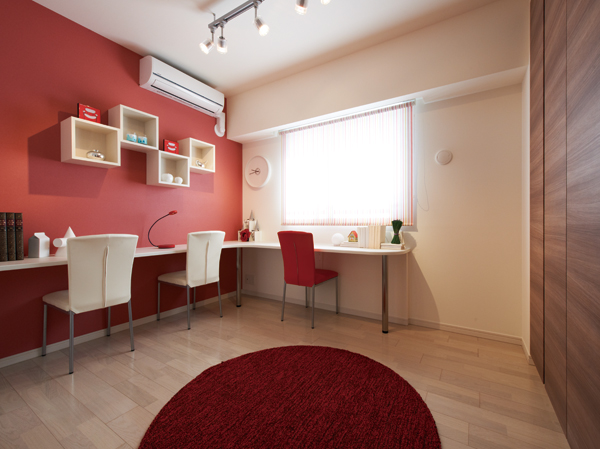 Private room 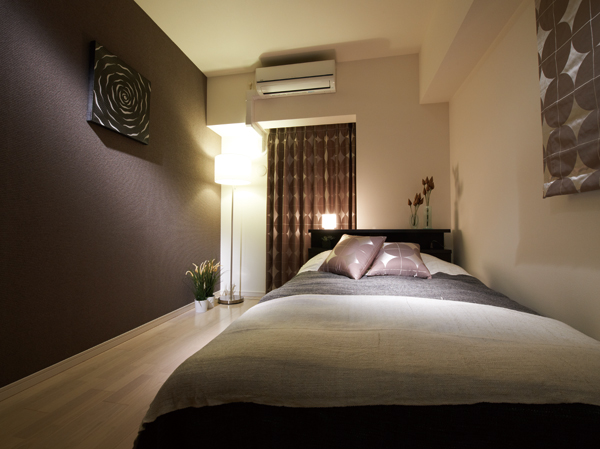 Master bedroom Other![Other. [Slop sink] The slop sink to help, such as gardening in the first floor terrace or balcony as standard equipment. It is also useful in the laundry, such as sneakers.](/images/chiba/yachiyo/42c2d3e04.jpg) [Slop sink] The slop sink to help, such as gardening in the first floor terrace or balcony as standard equipment. It is also useful in the laundry, such as sneakers. ![Other. [Warm water washing toilet seat ・ Toilet bowl] Adopt a comfortable and clean use warm water washing toilet seat. further, It has adopted a super water-saving 6 liters of cleaning eco6 (Eco-Six) toilet.](/images/chiba/yachiyo/42c2d3e05.jpg) [Warm water washing toilet seat ・ Toilet bowl] Adopt a comfortable and clean use warm water washing toilet seat. further, It has adopted a super water-saving 6 liters of cleaning eco6 (Eco-Six) toilet. ![Other. [Multi-media outlet] TV outlets and telephone, Dwelling units within the LAN or the like is equipped to all the living room multi-media outlets together.](/images/chiba/yachiyo/42c2d3e18.jpg) [Multi-media outlet] TV outlets and telephone, Dwelling units within the LAN or the like is equipped to all the living room multi-media outlets together. ![Other. [Entrance lighting ・ Human sensor corresponding] We have with a human presence sensor in the front door. It lights up when people approach, Automatically turns off and after the set amount of time. Also, ON also at hand switch / You can OFF.](/images/chiba/yachiyo/42c2d3e20.jpg) [Entrance lighting ・ Human sensor corresponding] We have with a human presence sensor in the front door. It lights up when people approach, Automatically turns off and after the set amount of time. Also, ON also at hand switch / You can OFF. Security![Security. [Double security in a convenient non-touch key] Adopt a double security to the shared entrance and elevator. You can cancel the lock in easily with just holding the non-touch key. ※ Main elevator only. (Conceptual diagram)](/images/chiba/yachiyo/42c2d3f07.gif) [Double security in a convenient non-touch key] Adopt a double security to the shared entrance and elevator. You can cancel the lock in easily with just holding the non-touch key. ※ Main elevator only. (Conceptual diagram) ![Security. [Non-touch key corresponding gate] Entrance will be unlocked in the non-touch key. (Same specifications)](/images/chiba/yachiyo/42c2d3f03.jpg) [Non-touch key corresponding gate] Entrance will be unlocked in the non-touch key. (Same specifications) ![Security. [Sickle dead lock] Strongly, such as to pry open the front door by the bar, We further strengthen the security force. (Same specifications)](/images/chiba/yachiyo/42c2d3f05.jpg) [Sickle dead lock] Strongly, such as to pry open the front door by the bar, We further strengthen the security force. (Same specifications) ![Security. [24-hour security system] If there is a problem in the dwelling unit, Automatically reported to the security company ALSOK. I rushed quickly staff from the nearest security base. (Crime prevention sensor 1F dwelling unit only) (image photo)](/images/chiba/yachiyo/42c2d3f02.jpg) [24-hour security system] If there is a problem in the dwelling unit, Automatically reported to the security company ALSOK. I rushed quickly staff from the nearest security base. (Crime prevention sensor 1F dwelling unit only) (image photo) ![Security. [surveillance camera] Entrance Hall and elevators, Parking, etc., Installed security cameras in common areas. We monitored 24 hours a day, 365 days a year the automatic recording. (Same specifications)](/images/chiba/yachiyo/42c2d3f20.jpg) [surveillance camera] Entrance Hall and elevators, Parking, etc., Installed security cameras in common areas. We monitored 24 hours a day, 365 days a year the automatic recording. (Same specifications) Features of the building![Features of the building. [Exterior - Rendering] With live as detached, Mansion is a suitable stage to the habitat of the end of grade was also equipped with the unique. To certain future, More than the price value that does not choose the people who live, It is the "new ・ It is a permanent quality ".](/images/chiba/yachiyo/42c2d3f17.jpg) [Exterior - Rendering] With live as detached, Mansion is a suitable stage to the habitat of the end of grade was also equipped with the unique. To certain future, More than the price value that does not choose the people who live, It is the "new ・ It is a permanent quality ". ![Features of the building. [Location conceptual diagram] Located on a hill, All houses facing south. Moreover, since there is no obstacle around, Comfortable living throughout the year wrapped in sunshine is placed in the hand. ※ View ・ Landscape is different by each dwelling unit of each floor, It is not intended to be guaranteed in the future due to changes in the surrounding environment future.](/images/chiba/yachiyo/42c2d3f01.gif) [Location conceptual diagram] Located on a hill, All houses facing south. Moreover, since there is no obstacle around, Comfortable living throughout the year wrapped in sunshine is placed in the hand. ※ View ・ Landscape is different by each dwelling unit of each floor, It is not intended to be guaranteed in the future due to changes in the surrounding environment future. ![Features of the building. [Site layout] Public space to bring the moisture and peace of mind to every day.](/images/chiba/yachiyo/42c2d3f04.gif) [Site layout] Public space to bring the moisture and peace of mind to every day. ![Features of the building. [Pets Allowed symbiosis] There is a limit such as the size and type of pet that can be bred by the management contract. For more information, please contact the person in charge. (The photograph is an example of a pet frog)](/images/chiba/yachiyo/42c2d3f13.jpg) [Pets Allowed symbiosis] There is a limit such as the size and type of pet that can be bred by the management contract. For more information, please contact the person in charge. (The photograph is an example of a pet frog) ![Features of the building. [Installing a solar panel] In solar power generation by the installed solar panels on the roof of the apartment, And auxiliary power such as lighting of the open corridors and entrance. (Same specifications)](/images/chiba/yachiyo/42c2d3f08.jpg) [Installing a solar panel] In solar power generation by the installed solar panels on the roof of the apartment, And auxiliary power such as lighting of the open corridors and entrance. (Same specifications) ![Features of the building. [Disaster prevention stockpile warehouse] We've got the emergency goods necessary in the event of a disaster such as an earthquake. (Same specifications)](/images/chiba/yachiyo/42c2d3f19.jpg) [Disaster prevention stockpile warehouse] We've got the emergency goods necessary in the event of a disaster such as an earthquake. (Same specifications) Building structure![Building structure. [Strong structure to earthquake] Pillar ・ Liang ・ It is a structure in a sturdy wall. Satisfy the strength and stickiness of the conditions that can respond to the shaking of an earthquake, Ensure the resistance against earthquakes by the strength of the building itself. So to speak, Mansion is the structure, such as resistance to earthquakes together. (Conceptual diagram)](/images/chiba/yachiyo/42c2d3f14.gif) [Strong structure to earthquake] Pillar ・ Liang ・ It is a structure in a sturdy wall. Satisfy the strength and stickiness of the conditions that can respond to the shaking of an earthquake, Ensure the resistance against earthquakes by the strength of the building itself. So to speak, Mansion is the structure, such as resistance to earthquakes together. (Conceptual diagram) ![Building structure. [Seismic door frame] The providing adequate clearance between the door and the frame, As evacuation routes even if the door frame by an earthquake is deformed, It has adopted a "TaiShinwaku" of the allowed structure. Live is safe the thought in the first equipment of the person. (Conceptual diagram)](/images/chiba/yachiyo/42c2d3f10.gif) [Seismic door frame] The providing adequate clearance between the door and the frame, As evacuation routes even if the door frame by an earthquake is deformed, It has adopted a "TaiShinwaku" of the allowed structure. Live is safe the thought in the first equipment of the person. (Conceptual diagram) ![Building structure. [Double ceiling ・ Floor slab thickness] Floor slab thickness is more than 200mm (1 floor dwelling units and the water around the stepped portion, Secure except for the entrance portion). Flooring has adopted the product of △ LL (I) -4 grade equivalent, We consider the sound insulation to the lower floor. Also, Ceiling is possible to double the ceiling, maintenance ・ Easy to you a renovation. (Conceptual diagram)](/images/chiba/yachiyo/42c2d3f16.gif) [Double ceiling ・ Floor slab thickness] Floor slab thickness is more than 200mm (1 floor dwelling units and the water around the stepped portion, Secure except for the entrance portion). Flooring has adopted the product of △ LL (I) -4 grade equivalent, We consider the sound insulation to the lower floor. Also, Ceiling is possible to double the ceiling, maintenance ・ Easy to you a renovation. (Conceptual diagram) ![Building structure. [PRC slab ・ Unbonded method] Lift the slab through the PC copper wire in the floor slab, It prevents concrete cracking and the deflection. It is not necessary to support the ceiling joists, It has achieved a neat living space. (Bottom floor, Except for some dwelling unit) (conceptual diagram)](/images/chiba/yachiyo/42c2d3f06.gif) [PRC slab ・ Unbonded method] Lift the slab through the PC copper wire in the floor slab, It prevents concrete cracking and the deflection. It is not necessary to support the ceiling joists, It has achieved a neat living space. (Bottom floor, Except for some dwelling unit) (conceptual diagram) ![Building structure. [Wall structure] Order to improve the sound insulation, Is the wall thickness of the outer wall 150mm <ALC (unstructured) 100mm> more, Tosakaikabe is set to be equal to or greater than 180mm. To ensure a quiet time in the house. (There is a part of some different structure)](/images/chiba/yachiyo/42c2d3f18.gif) [Wall structure] Order to improve the sound insulation, Is the wall thickness of the outer wall 150mm <ALC (unstructured) 100mm> more, Tosakaikabe is set to be equal to or greater than 180mm. To ensure a quiet time in the house. (There is a part of some different structure) ![Building structure. [Thermal insulation material] Roof slab outside and first floor slab polyethylene foam is under, The inner thermal insulation of the outer wall part has adopted a foamed rigid urethane foam insulation material. (Conceptual diagram)](/images/chiba/yachiyo/42c2d3f15.gif) [Thermal insulation material] Roof slab outside and first floor slab polyethylene foam is under, The inner thermal insulation of the outer wall part has adopted a foamed rigid urethane foam insulation material. (Conceptual diagram) ![Building structure. [Welding closed hoop and head thickness] The main pillars that support the building, Diameter 16 ~ The main reinforcement of 29mm, Obisuji adopts welded closed hoop (except for some). Firmly binding on concrete, It has extended earthquake resistance. Prevent the rust of rebar, To increase the durability of the building, The thickness of the concrete surrounding the rebar (the head thickness), Fully secured in accordance with the site, We are working to degradation mitigation of reinforced concrete. (Conceptual diagram)](/images/chiba/yachiyo/42c2d3f11.gif) [Welding closed hoop and head thickness] The main pillars that support the building, Diameter 16 ~ The main reinforcement of 29mm, Obisuji adopts welded closed hoop (except for some). Firmly binding on concrete, It has extended earthquake resistance. Prevent the rust of rebar, To increase the durability of the building, The thickness of the concrete surrounding the rebar (the head thickness), Fully secured in accordance with the site, We are working to degradation mitigation of reinforced concrete. (Conceptual diagram) ![Building structure. [Double reinforcement] The main wall to support the building (Tosakaikabe ・ The gable wall) is, Rebar adopted a double reinforcement that partnered to double, To achieve high strength and durability. (Except for the part) (conceptual diagram)](/images/chiba/yachiyo/42c2d3f09.gif) [Double reinforcement] The main wall to support the building (Tosakaikabe ・ The gable wall) is, Rebar adopted a double reinforcement that partnered to double, To achieve high strength and durability. (Except for the part) (conceptual diagram) ![Building structure. [Low-E glass pair] Adopt the Low-E pair glass with about 3.5 times the thermal insulation performance of a single glass. Winter morning, Feel uncomfortable condensation Ya, Chilly feeling of feet will change in the living room. (Conceptual diagram)](/images/chiba/yachiyo/42c2d3f12.gif) [Low-E glass pair] Adopt the Low-E pair glass with about 3.5 times the thermal insulation performance of a single glass. Winter morning, Feel uncomfortable condensation Ya, Chilly feeling of feet will change in the living room. (Conceptual diagram) Surrounding environment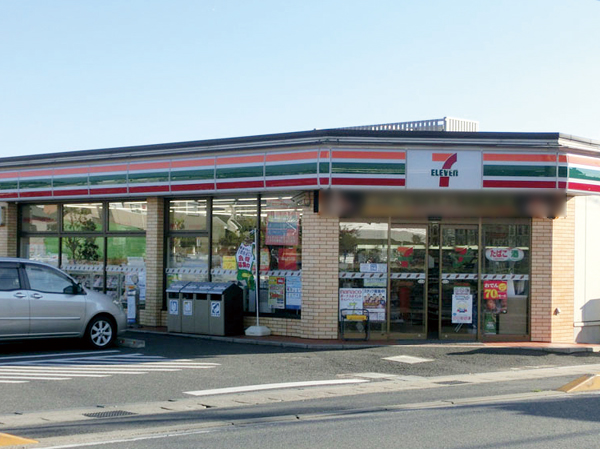 Seven-Eleven Yachiyo Owada store (3-minute walk ・ About 180m) 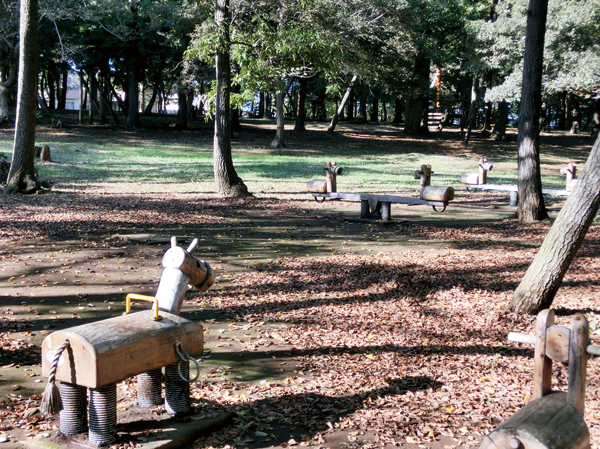 Yachiyodai Children's Forest (8-minute walk ・ About 580m) 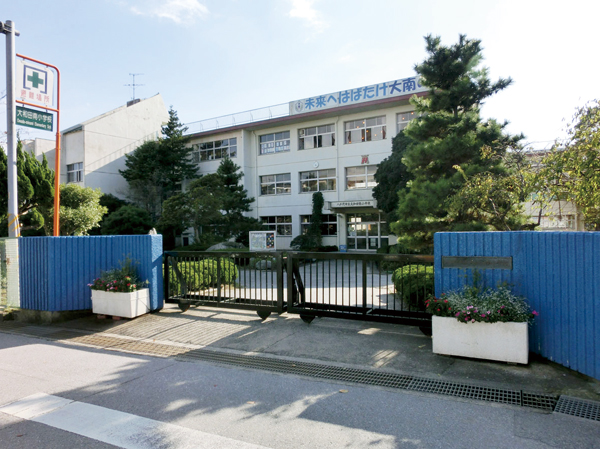 Minami Owada Elementary School (5 minutes walk ・ About 360m) 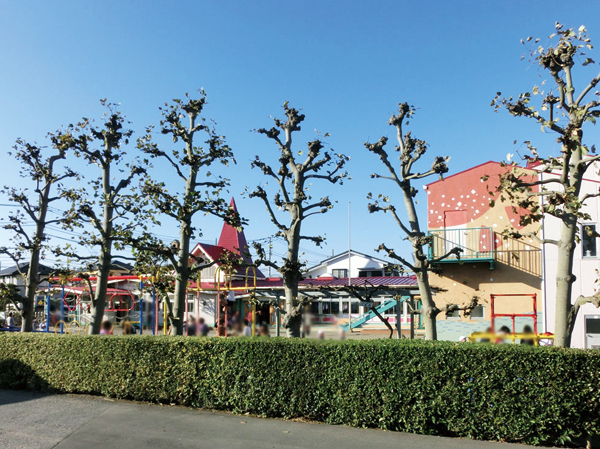 Yachiyo kindergarten (2-minute walk ・ About 130m) 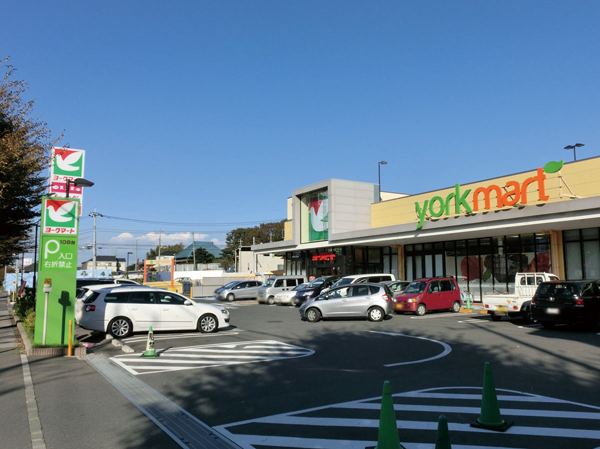 York Mart (a 12-minute walk ・ About 960m) 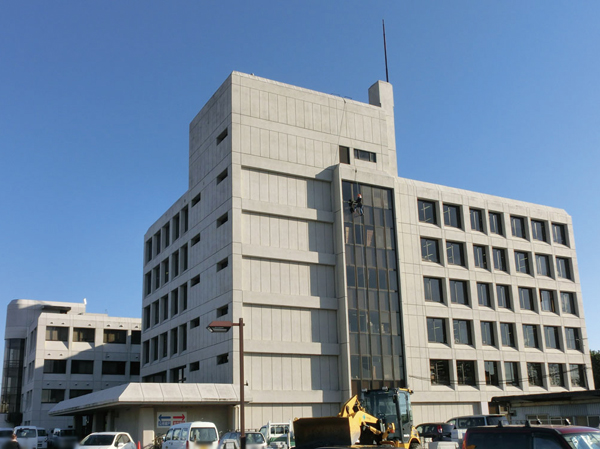 Yachiyo City Hall (8-minute walk ・ About 640m) 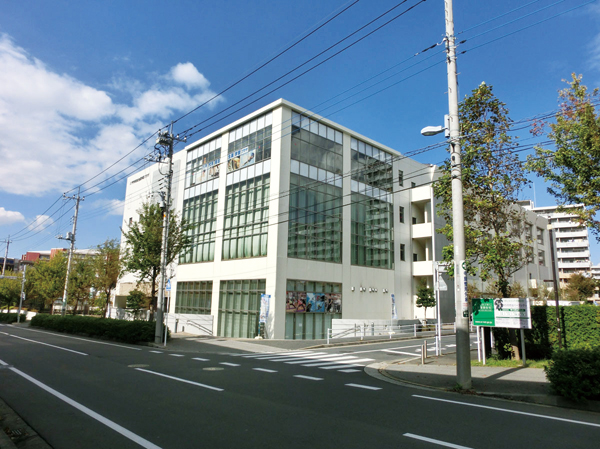 Comprehensive lifelong learning Plaza (about 1.8km) 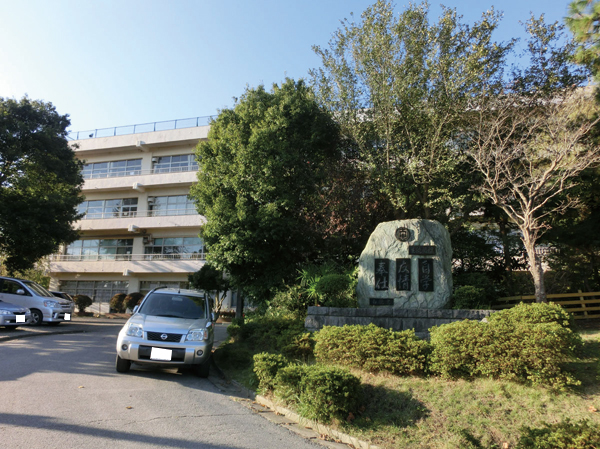 Owada Junior High School (7 min walk ・ About 510m) 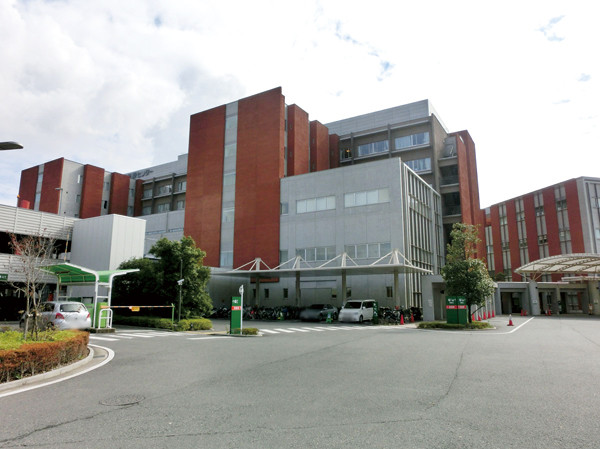 Tokyo Women's Medical University Yachiyo Medical Center (about 1.7km) Floor: 3LDK + 2WIC, occupied area: 75.56 sq m, Price: 21.3 million yen, currently on sale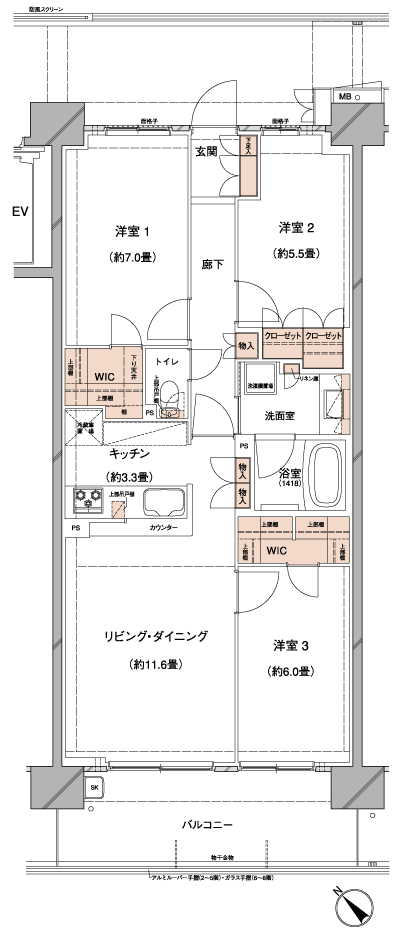 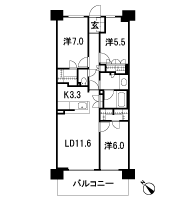 Floor: 3LDK + 2WIC, occupied area: 75.56 sq m, Price: 20,850,000 yen, now on sale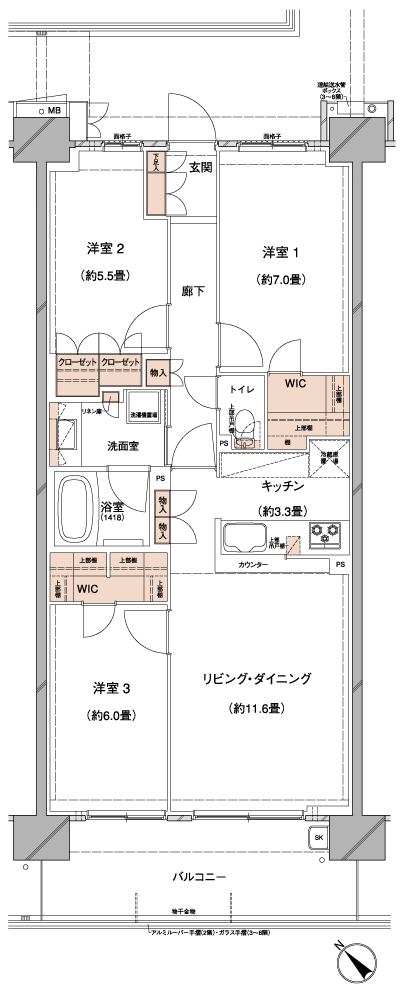 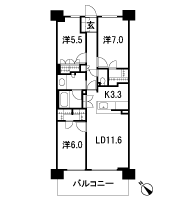 Floor: 2LDK + N + 2WIC, occupied area: 71.24 sq m, Price: 17,950,000 yen, now on sale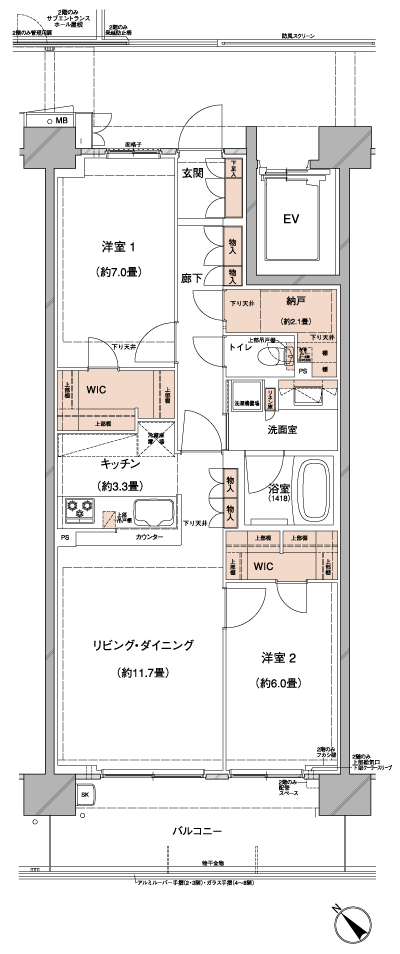 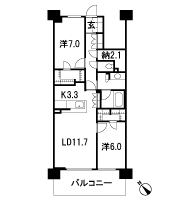 Floor: 3LDK + 2WIC, occupied area: 80.01 sq m, Price: 22,400,000 yen, now on sale 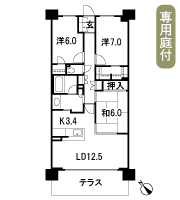 Floor: 3LDK, occupied area: 75.56 sq m, Price: 20,650,000 yen, now on sale 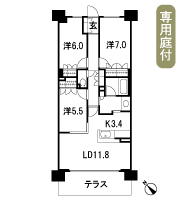 Floor: 3LDK + 2WIC, occupied area: 75.56 sq m, Price: 1995 yen, now on sale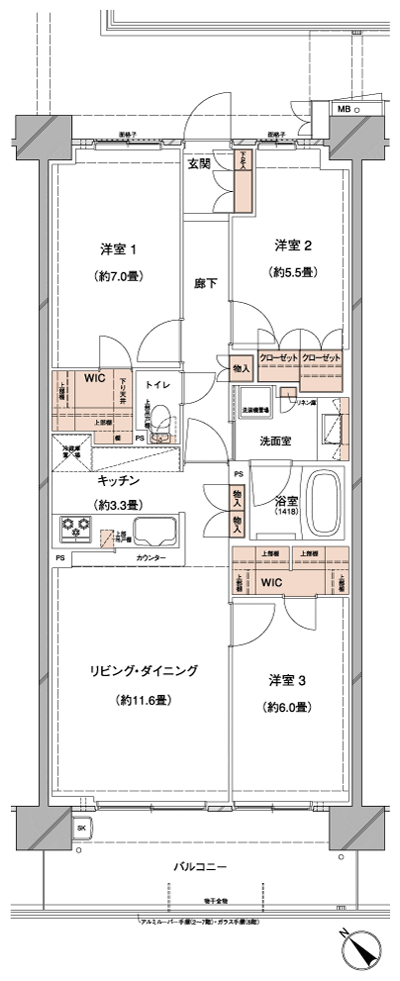 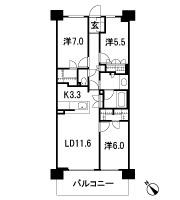 Location | ||||||||||||||||||||||||||||||||||||||||||||||||||||||||||||||||||||||||||||||||||||||||||||||||||||||||||||