Investing in Japanese real estate
27,200,000 yen ~ 39,700,000 yen, 2LDK ・ 3LDK, 60.06 sq m ~ 83 sq m
New Apartments » Kanto » Chiba Prefecture » Yachiyo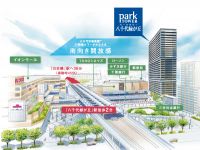 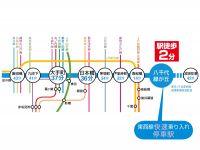
Features of the building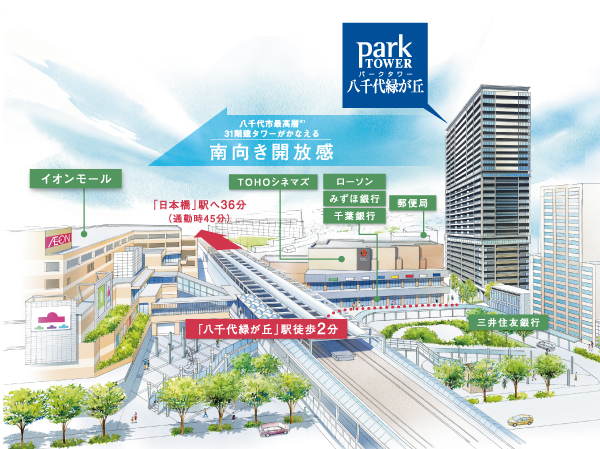 To AzumaYo high-speed rail, "Yachiyo Midorigaoka" around the station illustrations, In fact a somewhat different in a composite of Exterior CG, which was created on the basis of the drawings 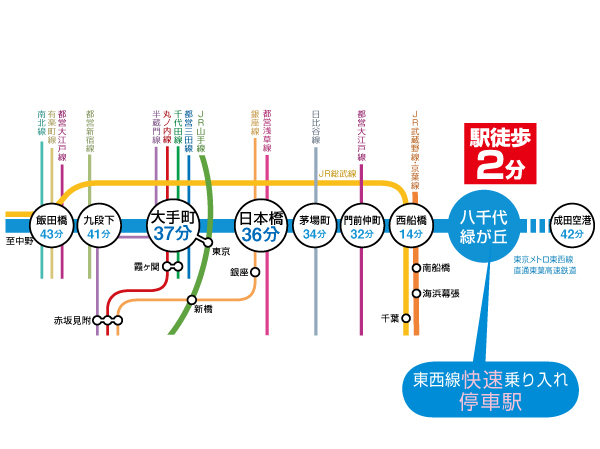 Access view 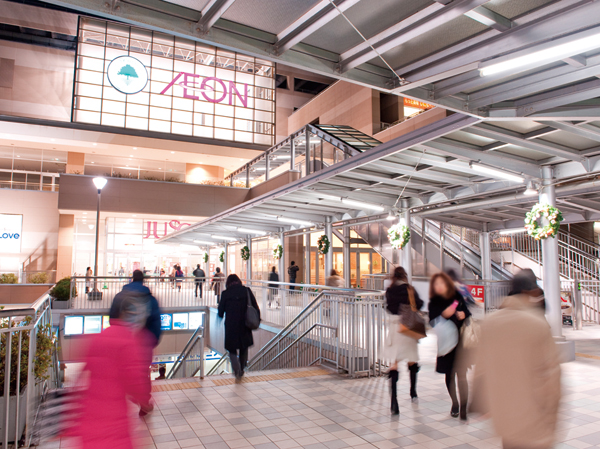 Aeon Mall Yachiyo Midorigaoka (station directly / About 190m / A 3-minute walk) 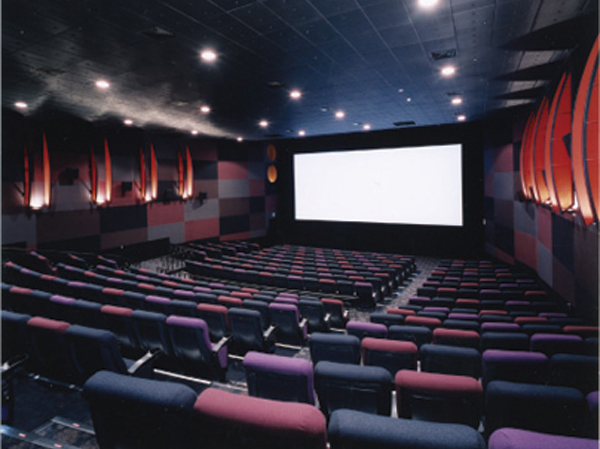 TOHO CINEMAS (station directly / About 30m / 1-minute walk) 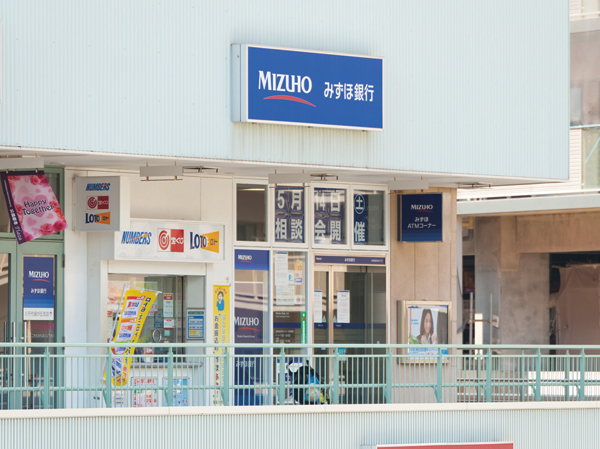 Mizuho Bank (station directly / About 30m / 1 minute) 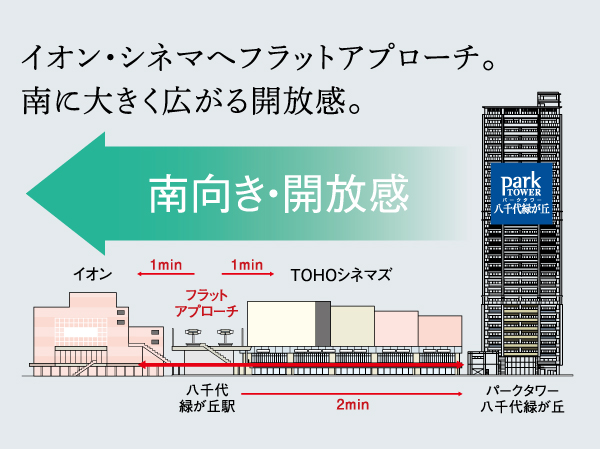 Location conceptual diagram / Luxury location can taste the sense of openness that spread largely in the south ※ Building on the diagram concept ・ Roads are slightly different actual and. 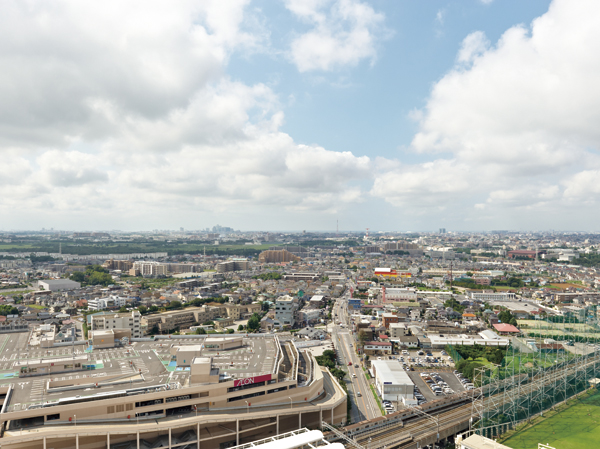 While feeling beside the front of the station pomp, It is also possible to enjoy an open-minded view ※ February 2011 shooting (29th floor ・ From C type) 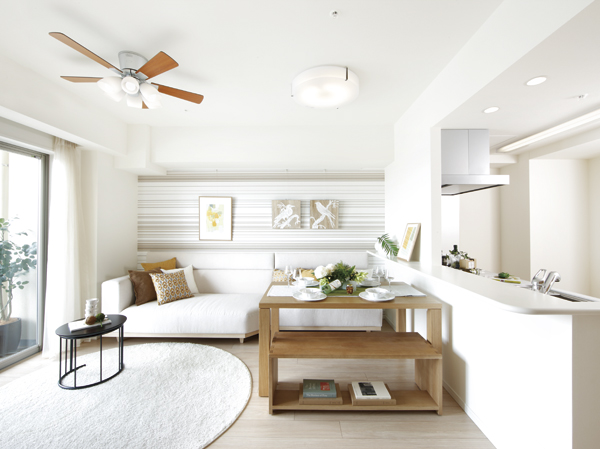 The family to live in three people with the image has been planning 2LDK dwelling unit. In fact more than spread with one's feeling of freedom space can feel (D type building in the model room) Kitchen![Kitchen. [IH cooking heater] Equipped with IH cooking heater. Because there is a very good thermal efficiency, Smooth cooking. Also, Kitchen around a comfortable because it does not use a flame, It is safe for children.](/images/chiba/yachiyo/35ba44e01.jpg) [IH cooking heater] Equipped with IH cooking heater. Because there is a very good thermal efficiency, Smooth cooking. Also, Kitchen around a comfortable because it does not use a flame, It is safe for children. ![Kitchen. [Dish washing and drying machine] It has been built into the system kitchen, Also clean dishwashing dryer looks. Scoured in hot water, It will dry up every corner of the dish in a hot-air, It is safe hygiene.](/images/chiba/yachiyo/35ba44e02.jpg) [Dish washing and drying machine] It has been built into the system kitchen, Also clean dishwashing dryer looks. Scoured in hot water, It will dry up every corner of the dish in a hot-air, It is safe hygiene. ![Kitchen. [Water purifier integrated faucet] Adopt a water purifier integrated faucet to clean the space in the faucet integrated in the kitchen. It is possible to pull out the hose, You can clean up every nook and corner of the sink. ※ When replacing the cartridge costs will occur.](/images/chiba/yachiyo/35ba44e03.jpg) [Water purifier integrated faucet] Adopt a water purifier integrated faucet to clean the space in the faucet integrated in the kitchen. It is possible to pull out the hose, You can clean up every nook and corner of the sink. ※ When replacing the cartridge costs will occur. ![Kitchen. [Slide storage] The kitchen accommodated, Many adopted storage of sliding that can effectively utilize the space. Also slowed just before the drawer is closed swiftly closed, It is a soft-close type to suppress the noise. ※ Except for the spice rack.](/images/chiba/yachiyo/35ba44e04.jpg) [Slide storage] The kitchen accommodated, Many adopted storage of sliding that can effectively utilize the space. Also slowed just before the drawer is closed swiftly closed, It is a soft-close type to suppress the noise. ※ Except for the spice rack. ![Kitchen. [Wide sink] Such as a large pot it has adopted the easy to wash wide sink. Since the silent type, It reduces such as water splashing sound.](/images/chiba/yachiyo/35ba44e05.jpg) [Wide sink] Such as a large pot it has adopted the easy to wash wide sink. Since the silent type, It reduces such as water splashing sound. ![Kitchen. [Rectification Backed range hood] Range hood is adopted with high power to absorb the smell and smoke of cooking rectifying plate. Time required for cleaning is reduced, Kept clean and clean the kitchen.](/images/chiba/yachiyo/35ba44e06.jpg) [Rectification Backed range hood] Range hood is adopted with high power to absorb the smell and smoke of cooking rectifying plate. Time required for cleaning is reduced, Kept clean and clean the kitchen. Bathing-wash room![Bathing-wash room. [Semi Otobasu] Hot water clad in one switch, Keep warm, That can follow fired semi Otobasu. Also equipped with a control panel in the kitchen.](/images/chiba/yachiyo/35ba44e07.jpg) [Semi Otobasu] Hot water clad in one switch, Keep warm, That can follow fired semi Otobasu. Also equipped with a control panel in the kitchen. ![Bathing-wash room. [Bathroom heating dryer (electric)] Standard established the bathroom dryer that can dry your laundry in rainy season. Winter you can also spend a comfortable with heating function.](/images/chiba/yachiyo/35ba44e08.jpg) [Bathroom heating dryer (electric)] Standard established the bathroom dryer that can dry your laundry in rainy season. Winter you can also spend a comfortable with heating function. ![Bathing-wash room. [Shower slide bar] Adopt a slide bar that can be freely adjusted the height of the shower to suit the person's height and applications you wish to use. Easy-to-use specifications for children.](/images/chiba/yachiyo/35ba44e09.jpg) [Shower slide bar] Adopt a slide bar that can be freely adjusted the height of the shower to suit the person's height and applications you wish to use. Easy-to-use specifications for children. ![Bathing-wash room. [Low floor type unit bus] Adopt a tub of low height low-floor type of stride in the bathroom. Bathing also peace of mind in the direction of children and your elderly ・ You can easily.](/images/chiba/yachiyo/35ba44e10.jpg) [Low floor type unit bus] Adopt a tub of low height low-floor type of stride in the bathroom. Bathing also peace of mind in the direction of children and your elderly ・ You can easily. ![Bathing-wash room. [Mosaic pattern tile] On the floor of the bathroom, Adopt a well-drained mosaic pattern tile. Feet slip difficult because the water droplets is difficult to rest, Also suppresses the generation of mold.](/images/chiba/yachiyo/35ba44e11.jpg) [Mosaic pattern tile] On the floor of the bathroom, Adopt a well-drained mosaic pattern tile. Feet slip difficult because the water droplets is difficult to rest, Also suppresses the generation of mold. ![Bathing-wash room. [Cute] Hot water supply system boil water in a heat at a high temperature to compress the air ・ Adopted the Eco Cute. ※ TEPCO than "to a low-carbon style Switch!"](/images/chiba/yachiyo/35ba44e12.jpg) [Cute] Hot water supply system boil water in a heat at a high temperature to compress the air ・ Adopted the Eco Cute. ※ TEPCO than "to a low-carbon style Switch!" ![Bathing-wash room. [Three-sided mirror back storage] In order to show a wider wash room, The storage space was provided on the back side of the three-sided mirror. You can be accommodated, such as cosmetics and wash small and clean together.](/images/chiba/yachiyo/35ba44e13.jpg) [Three-sided mirror back storage] In order to show a wider wash room, The storage space was provided on the back side of the three-sided mirror. You can be accommodated, such as cosmetics and wash small and clean together. ![Bathing-wash room. [Toilet top shelf cupboard] Secure a space that can accommodate the sanitary supplies to the toilet. Hanging cupboard Show us To spacious clean the space.](/images/chiba/yachiyo/35ba44e14.jpg) [Toilet top shelf cupboard] Secure a space that can accommodate the sanitary supplies to the toilet. Hanging cupboard Show us To spacious clean the space. ![Bathing-wash room. [Washlet toilet] Washlet function has adopted a high-clean toilet with. The remote control integrated heating toilet seat comes standard installation.](/images/chiba/yachiyo/35ba44e15.jpg) [Washlet toilet] Washlet function has adopted a high-clean toilet with. The remote control integrated heating toilet seat comes standard installation. Other![Other. [Flat Floor] Adopted flat floor which eliminates the step in the partition portion, such as the room or hallway. To prevent accident of stumbling. ※ Except for the part.](/images/chiba/yachiyo/35ba44e16.jpg) [Flat Floor] Adopted flat floor which eliminates the step in the partition portion, such as the room or hallway. To prevent accident of stumbling. ※ Except for the part. ![Other. [Electric floor heating] living ・ Comes standard established a floor heating of the electric to the dining floor. Me warm the whole room from feet, Making it difficult to wind the dust.](/images/chiba/yachiyo/35ba44e17.jpg) [Electric floor heating] living ・ Comes standard established a floor heating of the electric to the dining floor. Me warm the whole room from feet, Making it difficult to wind the dust. ![Other. [Human Sensor] Lighting automatically has set up a sensor that lights to sense the movement of people in the foyer. It is safe even if your hands are busy with something else - luggage.](/images/chiba/yachiyo/35ba44e20.jpg) [Human Sensor] Lighting automatically has set up a sensor that lights to sense the movement of people in the foyer. It is safe even if your hands are busy with something else - luggage. ![Other. [Double-glazing] Maintaining the indoor temperature constant at 2 glass sheets, Adopt a multi-layer glass to prevent condensation. To demonstrate the warmth and excellent energy efficiency.](/images/chiba/yachiyo/35ba44e18.jpg) [Double-glazing] Maintaining the indoor temperature constant at 2 glass sheets, Adopt a multi-layer glass to prevent condensation. To demonstrate the warmth and excellent energy efficiency. 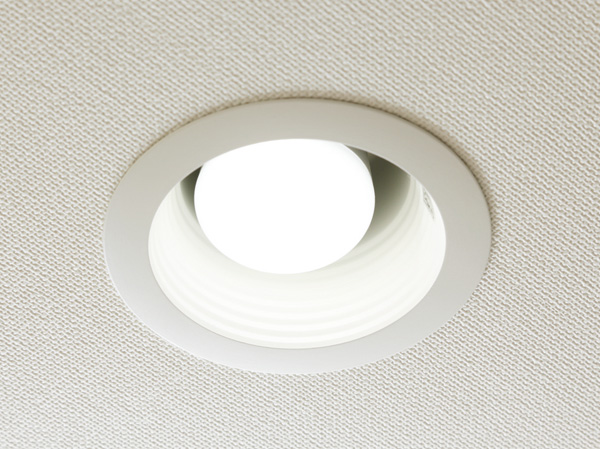 (Shared facilities ・ Common utility ・ Pet facility ・ Variety of services ・ Security ・ Earthquake countermeasures ・ Disaster-prevention measures ・ Building structure ・ Such as the characteristics of the building) Shared facilities![Shared facilities. [Convenient to approach from the station "main entrance"] You can expect to receive their also from the station "main entrance" is, Live proud welcomed by us two layers atrium design of the person. When you enter the building, To feel the joy and pride, It offers a wide taking the entrance approach. Of handmade tile space formed by the open-minded glass as "earth wall" is, It is wrapped in soft light.](/images/chiba/yachiyo/35ba44f06.jpg) [Convenient to approach from the station "main entrance"] You can expect to receive their also from the station "main entrance" is, Live proud welcomed by us two layers atrium design of the person. When you enter the building, To feel the joy and pride, It offers a wide taking the entrance approach. Of handmade tile space formed by the open-minded glass as "earth wall" is, It is wrapped in soft light. ![Shared facilities. [All year round, That live is surrounded by trees and flowers] The healing garden that can be seen from the lounge, We planted a maple feel the presence and sense of the seasons. Well well with water flowing down to the stone Tsutai, Throughout the year until the autumn leaves from the spring of fresh green, It attracts those who live.](/images/chiba/yachiyo/35ba44f11.jpg) [All year round, That live is surrounded by trees and flowers] The healing garden that can be seen from the lounge, We planted a maple feel the presence and sense of the seasons. Well well with water flowing down to the stone Tsutai, Throughout the year until the autumn leaves from the spring of fresh green, It attracts those who live. ![Shared facilities. [Porte-cochere and the symbol tree is welcome "Town side entrance."] Symbol tree in the middle of the driveway is strikingly impressive "Town side entrance.". Since before the entrance there is a large eaves, Without getting wet even on rainy days, It has been achieved though elegant approach, such as a hotel.](/images/chiba/yachiyo/35ba44f08.jpg) [Porte-cochere and the symbol tree is welcome "Town side entrance."] Symbol tree in the middle of the driveway is strikingly impressive "Town side entrance.". Since before the entrance there is a large eaves, Without getting wet even on rainy days, It has been achieved though elegant approach, such as a hotel. ![Shared facilities. [About 50 species of flower in full glory in the site 's] As you feel the warmth to those who dwell here, Everywhere to place the about 50 kinds of plants on site. Magnolia and cherry blossoms in the spring, The early summer bloom lavender, Such as the late autumn enjoy autumn leaves of maple, Like a "color palette" of colors, You can see the colorful look of the four seasons. (Site layout)](/images/chiba/yachiyo/35ba44f12.jpg) [About 50 species of flower in full glory in the site 's] As you feel the warmth to those who dwell here, Everywhere to place the about 50 kinds of plants on site. Magnolia and cherry blossoms in the spring, The early summer bloom lavender, Such as the late autumn enjoy autumn leaves of maple, Like a "color palette" of colors, You can see the colorful look of the four seasons. (Site layout) ![Shared facilities. [Children also worry mom with two kids space] A children's room where children can play in peace is in the building. Going to be a place where children will be a chance to create a natural and friends. Become a place of exchange between residents, It is likely also in place for communication between parents is born. (Kids Room)](/images/chiba/yachiyo/35ba44f09.jpg) [Children also worry mom with two kids space] A children's room where children can play in peace is in the building. Going to be a place where children will be a chance to create a natural and friends. Become a place of exchange between residents, It is likely also in place for communication between parents is born. (Kids Room) ![Shared facilities. [Pocket park] At leaving the entrance, Pocket park also provides. Time of a little gap can not go to the park, I am glad there is a space that is from playing out. Children and mama is also safe in the two Children's Playground.](/images/chiba/yachiyo/35ba44f10.jpg) [Pocket park] At leaving the entrance, Pocket park also provides. Time of a little gap can not go to the park, I am glad there is a space that is from playing out. Children and mama is also safe in the two Children's Playground. ![Shared facilities. [Feel the stately to the back made want to proceed with History "windbreak room"] Of handmade tiles that follow from the entrance "earth wall" is, Us welcomed the soft people "windbreak room". Proceeding the area where friendly positive light is plugged into the back, And the brilliant concierge counter, Art that has been installed in the wall. It is a space where you can enjoy the scenery that will change while moving.](/images/chiba/yachiyo/35ba44f15.jpg) [Feel the stately to the back made want to proceed with History "windbreak room"] Of handmade tiles that follow from the entrance "earth wall" is, Us welcomed the soft people "windbreak room". Proceeding the area where friendly positive light is plugged into the back, And the brilliant concierge counter, Art that has been installed in the wall. It is a space where you can enjoy the scenery that will change while moving. ![Shared facilities. [Lounge space that combines calm and luxury] Lounge overlooking the maple and the basin of the courtyard, It consists in the calm tone of the carpet and design full of furniture. In spreading the airy space that is integrated with the entrance hall, Balmy sunshine of the original, You can spend the spacious moments.](/images/chiba/yachiyo/35ba44f14.jpg) [Lounge space that combines calm and luxury] Lounge overlooking the maple and the basin of the courtyard, It consists in the calm tone of the carpet and design full of furniture. In spreading the airy space that is integrated with the entrance hall, Balmy sunshine of the original, You can spend the spacious moments. Common utility![Common utility. [Electric vehicle car-sharing] Eliminating the cost of having a car, Also introduced the "electric vehicle car-sharing," which does not generate CO2. It can be expected effect of reducing the total amount of CO2 that is discharged from the car in the direction of resident, It is car life earth-friendly. ※ Use fees will take. Thank you for your use in accordance with the usage rules.](/images/chiba/yachiyo/35ba44f01.jpg) [Electric vehicle car-sharing] Eliminating the cost of having a car, Also introduced the "electric vehicle car-sharing," which does not generate CO2. It can be expected effect of reducing the total amount of CO2 that is discharged from the car in the direction of resident, It is car life earth-friendly. ※ Use fees will take. Thank you for your use in accordance with the usage rules. ![Common utility. [Comfortable, safely. Adopt the all-electric] Without generating CO2, which causes global warming, Because it does not use fire in the "clean", "peace of mind" of "all-electric". By unifying into electricity energy source of electricity and gas was separately, There are also benefits at the cost of the plane of the utility costs. further, IH cooking heater dirt of the ventilation fan is also less, Cleaning is easy. (Same specifications)](/images/chiba/yachiyo/35ba44f02.jpg) [Comfortable, safely. Adopt the all-electric] Without generating CO2, which causes global warming, Because it does not use fire in the "clean", "peace of mind" of "all-electric". By unifying into electricity energy source of electricity and gas was separately, There are also benefits at the cost of the plane of the utility costs. further, IH cooking heater dirt of the ventilation fan is also less, Cleaning is easy. (Same specifications) ![Common utility. [Solar power / Common areas ・ Long-life LED lighting adoption in part within the dwelling unit] The lighting of the common areas, Adopt a vivid and beautiful "LED" all. Long life with low power consumption. The cost can be greatly reduced. Also, With power born from the "solar panels" on the roof, Or financed a part of the common areas, You can use the electric vehicle charging. (LED lighting. Same specifications)](/images/chiba/yachiyo/35ba44f03.jpg) [Solar power / Common areas ・ Long-life LED lighting adoption in part within the dwelling unit] The lighting of the common areas, Adopt a vivid and beautiful "LED" all. Long life with low power consumption. The cost can be greatly reduced. Also, With power born from the "solar panels" on the roof, Or financed a part of the common areas, You can use the electric vehicle charging. (LED lighting. Same specifications) ![Common utility. [To enable the limited resources. "Groundwater use."] Or perform watering to planting on-site using water pumped from underground, We believe the use of as living water at the time of disaster.](/images/chiba/yachiyo/35ba44f16.jpg) [To enable the limited resources. "Groundwater use."] Or perform watering to planting on-site using water pumped from underground, We believe the use of as living water at the time of disaster. ![Common utility. [You can confirm the use of energy in the personal computer "visualization"] The quantity of electricity and the electricity bill for each breaker, To quantify, such as CO2 emissions, It can be viewed on a personal computer as a graph or a table adopted a "visualization". You can also view the CO2 generated rankings in the apartment. (Image photo)](/images/chiba/yachiyo/35ba44f17.jpg) [You can confirm the use of energy in the personal computer "visualization"] The quantity of electricity and the electricity bill for each breaker, To quantify, such as CO2 emissions, It can be viewed on a personal computer as a graph or a table adopted a "visualization". You can also view the CO2 generated rankings in the apartment. (Image photo) ![Common utility. [Concierge Service] The counter provided on the first floor entrance hall, We offer a convenient service to life, such as "Taxi arrange", "Equipment Loan" "Cleaning introduction". (Image photo) ※ It will be part paid.](/images/chiba/yachiyo/35ba44f20.jpg) [Concierge Service] The counter provided on the first floor entrance hall, We offer a convenient service to life, such as "Taxi arrange", "Equipment Loan" "Cleaning introduction". (Image photo) ※ It will be part paid. ![Common utility. [Each floor 24 hours garbage station] Respectively to provide a garbage station capable of 24-hour garbage out each floor, It was eliminates the need to move with the garbage up to the first floor.](/images/chiba/yachiyo/35ba44f18.jpg) [Each floor 24 hours garbage station] Respectively to provide a garbage station capable of 24-hour garbage out each floor, It was eliminates the need to move with the garbage up to the first floor. ![Common utility. [Disaster prevention stockpile warehouse] Just in case of disaster, Save the disaster first aid kit on the second floor building, To protect the safety of those you live.](/images/chiba/yachiyo/35ba44f19.jpg) [Disaster prevention stockpile warehouse] Just in case of disaster, Save the disaster first aid kit on the second floor building, To protect the safety of those you live. Features of the building![Features of the building. [31-storey ・ Total units 291 units. Large-scale Tower apartment] Able to live here, Foster the city, Foster the Earth. "Park Tower Yachiyo Midorigaoka" birth. On one side wall to the main entrance, Adopt a "border tiles" that take advantage of the handmade feeling. It greets people in the texture of a certain space. The shared portion, Incorporating many of the "Eco", Also placed great symbol tree. Enjoy the Mirai, New "Yachiyo Midorigaoka" starts from here.](/images/chiba/yachiyo/35ba44f05.jpg) [31-storey ・ Total units 291 units. Large-scale Tower apartment] Able to live here, Foster the city, Foster the Earth. "Park Tower Yachiyo Midorigaoka" birth. On one side wall to the main entrance, Adopt a "border tiles" that take advantage of the handmade feeling. It greets people in the texture of a certain space. The shared portion, Incorporating many of the "Eco", Also placed great symbol tree. Enjoy the Mirai, New "Yachiyo Midorigaoka" starts from here. ![Features of the building. [Close to the city center, Close from the station. The new landmark of "Yachiyo Midorigaoka", birth] Neither the only height, Not just view. A new urban environment has created, "Park Tower" of the company. Toward a landmark of the city to create a beautiful landscape, Lush site planning was taking advantage of the room there is space have been made. (AzumaYo high-speed rail, "Yachiyo Midorigaoka" shooting the local direction from the station (August 2012 shooting)](/images/chiba/yachiyo/35ba44f04.jpg) [Close to the city center, Close from the station. The new landmark of "Yachiyo Midorigaoka", birth] Neither the only height, Not just view. A new urban environment has created, "Park Tower" of the company. Toward a landmark of the city to create a beautiful landscape, Lush site planning was taking advantage of the room there is space have been made. (AzumaYo high-speed rail, "Yachiyo Midorigaoka" shooting the local direction from the station (August 2012 shooting) ![Features of the building. [THE GREEN CLASS] "The ・ Earth and Green Class ", Town, Nature, And that you and your family. And a forward-looking in all things, That of lifestyle with a "Mirai eyes". Urban development in front of the station is being completed in "Yachiyo Midorigaoka", Such "The ・ Big project is born worthy of the Green Class ". ※ To those local than shooting the park city street about 300m (7 May 2010), In a composite of Exterior CG created based on the drawings, In fact a slightly different.](/images/chiba/yachiyo/35ba44f07.jpg) [THE GREEN CLASS] "The ・ Earth and Green Class ", Town, Nature, And that you and your family. And a forward-looking in all things, That of lifestyle with a "Mirai eyes". Urban development in front of the station is being completed in "Yachiyo Midorigaoka", Such "The ・ Big project is born worthy of the Green Class ". ※ To those local than shooting the park city street about 300m (7 May 2010), In a composite of Exterior CG created based on the drawings, In fact a slightly different. ![Features of the building. [Movable in pedestrian deck from the station until just before the property] And followed by a pedestrian deck from the station until just before the property, Attractive to go home to home without getting wet almost even on a rainy day. Signal without any, Is also happy point can move smoothly. Also, Ions station direct connection, which boasts more than 100 stores, A 3-minute walk from the property. Because convenience is gathered in front of the station, Busy people is also likely to be finished errands smoothly. (Rich conceptual diagram)](/images/chiba/yachiyo/35ba44f13.jpg) [Movable in pedestrian deck from the station until just before the property] And followed by a pedestrian deck from the station until just before the property, Attractive to go home to home without getting wet almost even on a rainy day. Signal without any, Is also happy point can move smoothly. Also, Ions station direct connection, which boasts more than 100 stores, A 3-minute walk from the property. Because convenience is gathered in front of the station, Busy people is also likely to be finished errands smoothly. (Rich conceptual diagram) Surrounding environment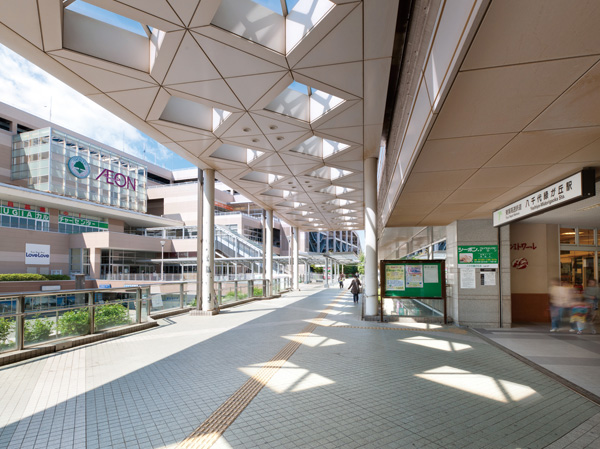 And commercial area shopping centers, etc. to connect with the station lined, Mansion district spread to the surrounding area. "Park Tower Yachiyo Midorigaoka" is, It will be born as a symbol tower to approach beautifully to complete a convenient this town. (Yachiyo Midorigaoka Station of the pedestrian deck) 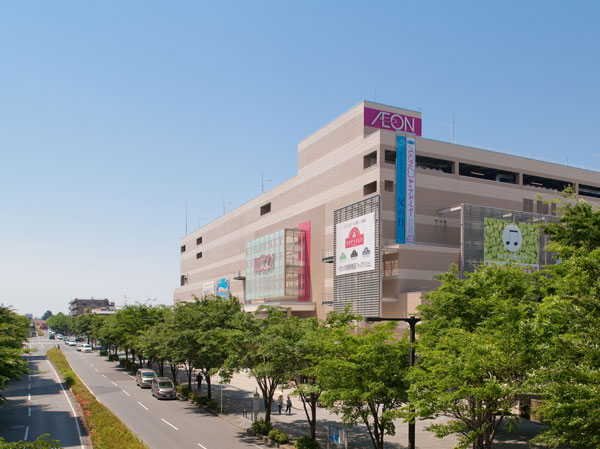 Aeon Mall Yachiyo Midorigaoka (about 190m ・ 3 minutes walk) to the, Zurari specialty shops with more than 100. This oasis of citizens gather. This is useful because it is shopping even when coming home late at night. Also, A variety of live and performance is carried out on-site, You can enjoy the slow relaxation of the time the whole family, such as weekend. 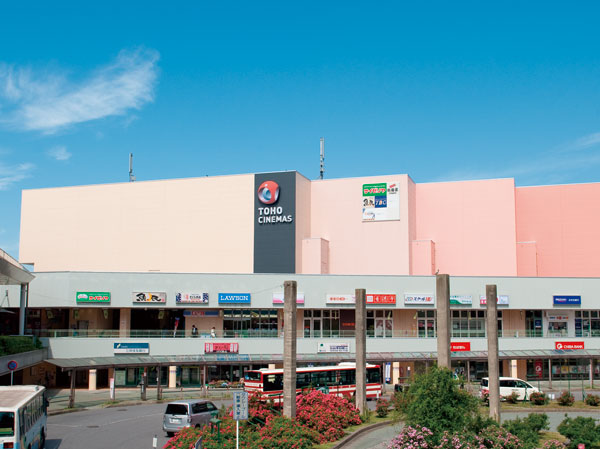 All 10 screen ・ Huge cinema complex, which boasts a 1908-seat "TOHO CINEMAS Yachiyo Midorigaoka" (about 30m ・ 1-minute walk). All seats reclining function of Premier screen, etc., Provide extraordinary luxury space. Enjoy together with the children, "Mom's ・ club ・ Theater "and" morning to give "such as there are a variety of services has also become an attractive. 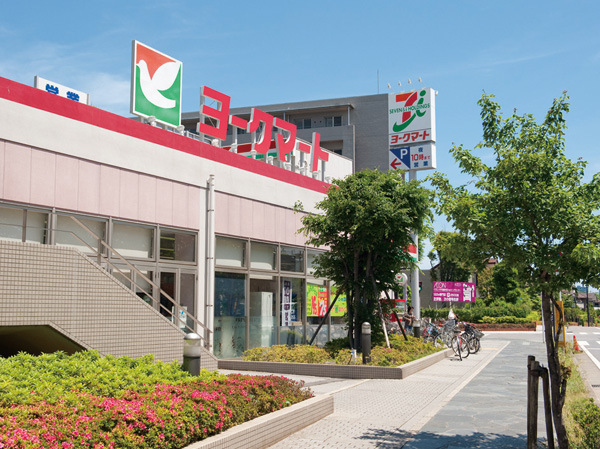 York Mart (about 190m ・ A 3-minute walk) 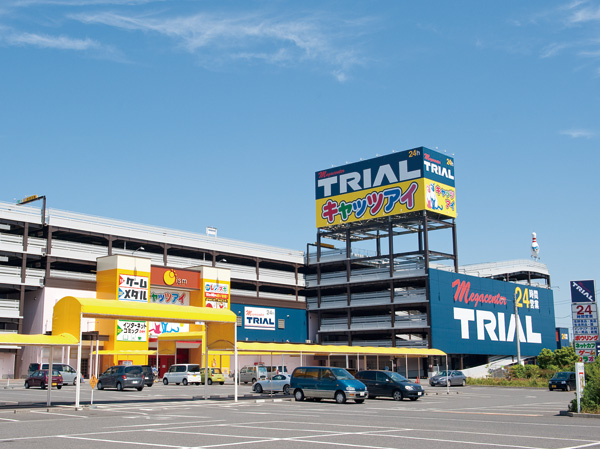 Mega Center Trial (about 260m ・ 4-minute walk) 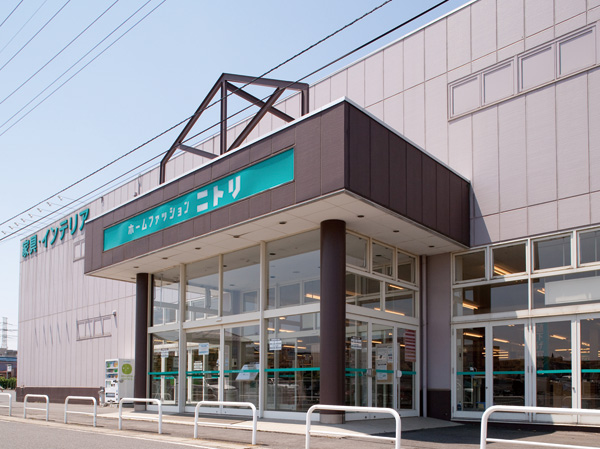 Nitori (about 780m ・ A 10-minute walk) 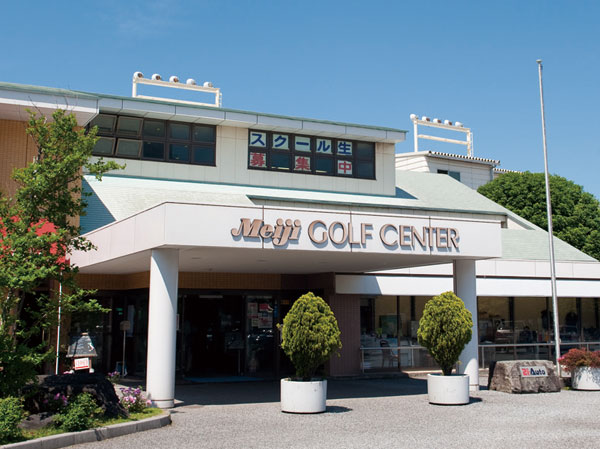 Meiji Golf Center (about 110m ・ A 2-minute walk). Early morning throughout the year ~ Golf practice field that is the open until midnight. Practice field of natural grass Ya, Equipped with approach and bunker practice area. There is a distance of Yachiyo Midorigaoka Station 1 minute walk (2-minute walk from the local), Not only the weekend, You can also practice after each day of returning home. 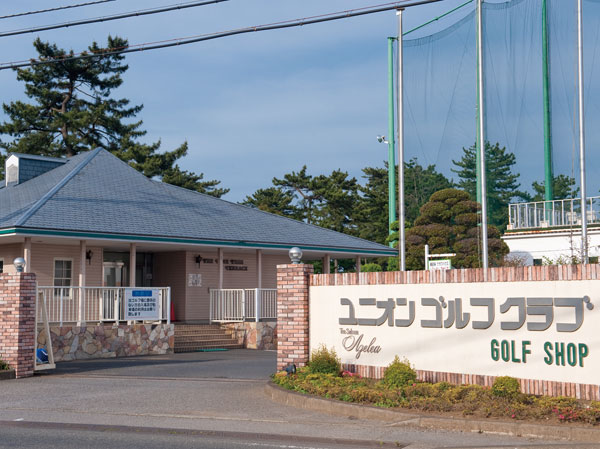 Union Golf Club (about 770m ・ A 10-minute walk). Rinkan course rich in pond beyond and change in all 9-hole is characterized by short golf course. There is a rental service, Since the play in athletic shoes that can also be, It is possible to turn the round used a short time of the weekend. 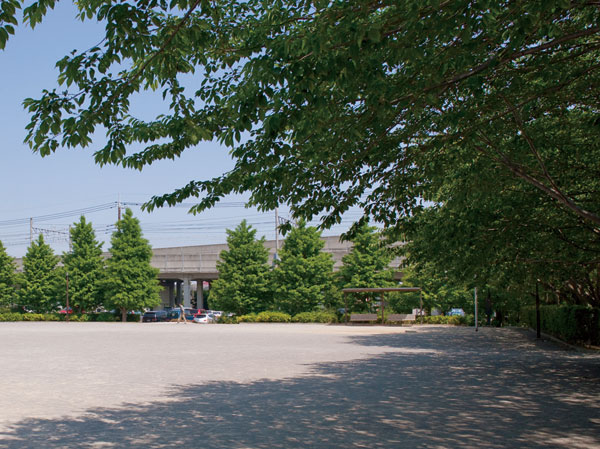 Sport of Mori park (about 360m ・ Walk 5 min), It is located on the southeast side of the location of Yachiyo Midorigaoka Station. Situated near the quiet residential area, Gathering residents, It is used as a place to sweat. 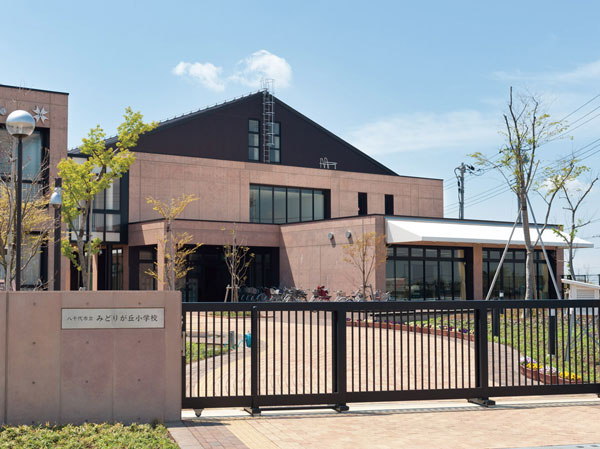 Midorigaoka elementary school (walk 16 minutes ・ About 1250m) 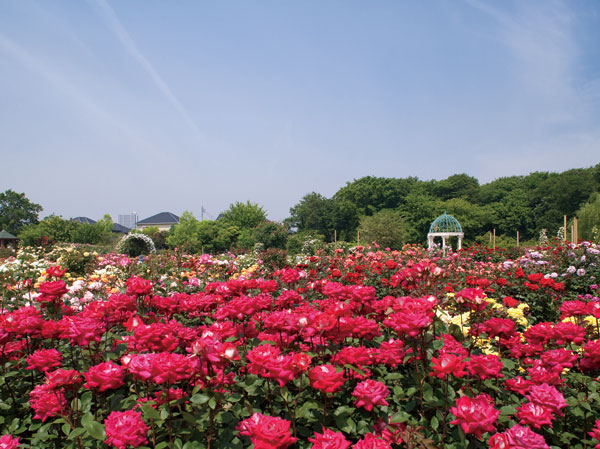 Not the only crowded in front of the station. The charm of this city, As the name of the "Midorigaoka", It has blessed with the natural environment. Among them, 2 times of spring and autumn in the vast grounds, Bloom more than 1000 species of colorful flowers "Keisei Rose Garden" (about 1330m ・ Walk 17 min), As a symbol of Yachiyo has been popular for many years citizen. Other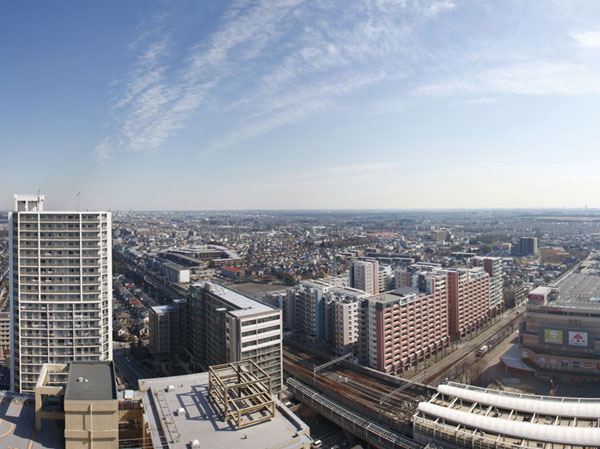 From the upper floors of the same property, which boasts the area highest layer, You can enjoy the view, such as escape in any direction. (It was taken in February 2012 from the southeast direction from the 24th floor Br type dwelling units view, etc., Different for each dwelling unit, Also surrounding environment ・ View might change in the future) 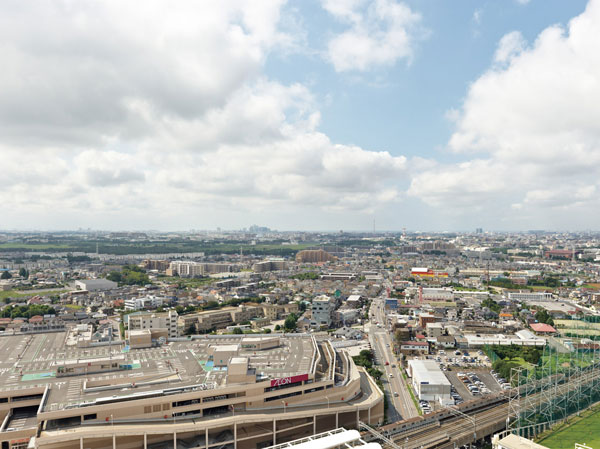 Night view can also be taste to fully, A new fun can be expected to live. (28 floor C type dwelling units of the same properties, It was taken in August 2011 from the south direction. View, etc., Different for each dwelling unit, Also surrounding environment ・ View might change in the future) Floor: 3LD ・ K + WIC + SIC, the occupied area: 73.73 sq m, Price: 34,300,000 yen, now on sale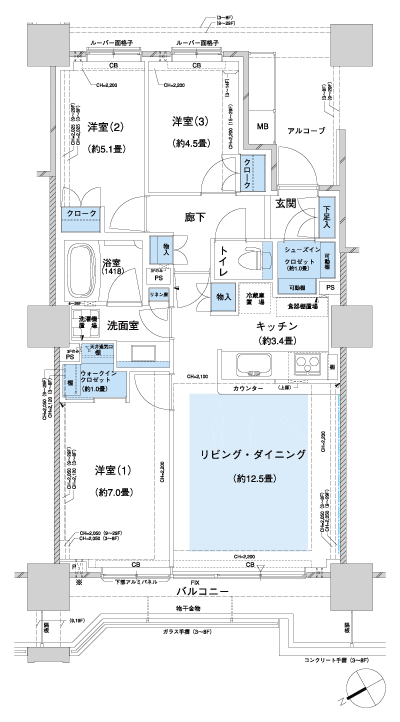 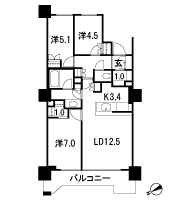 Floor: 3LD ・ K + WIC + SIC, the occupied area: 73.73 sq m, Price: 35,800,000 yen, now on sale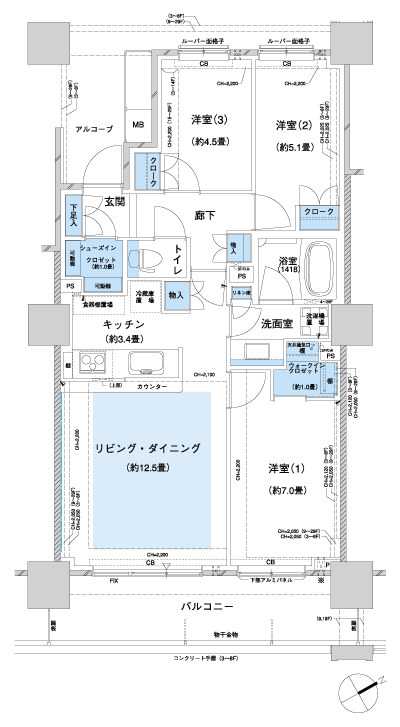 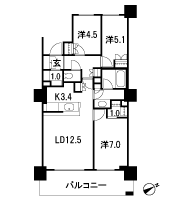 Floor: 3LD ・ K + WIC + N, the area occupied: 83 sq m, Price: 39,700,000 yen, now on sale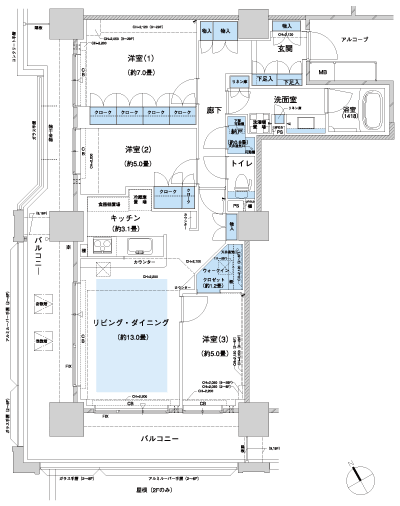 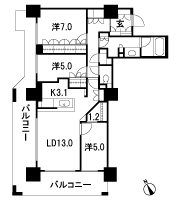 Floor: 2LD ・ K + SIC + N, the occupied area: 60.06 sq m, Price: 27,400,000 yen ~ 29.4 million yen, currently on sale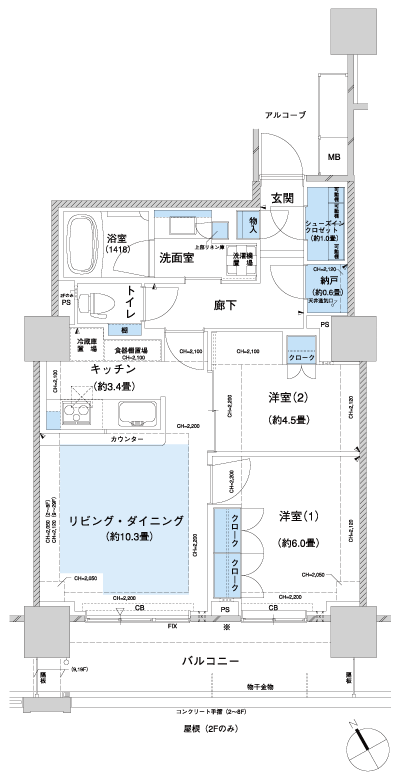 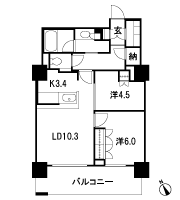 Floor: 2LD ・ K + SIC + N, the occupied area: 60.06 sq m, Price: 27,200,000 yen ・ 30,100,000 yen, now on sale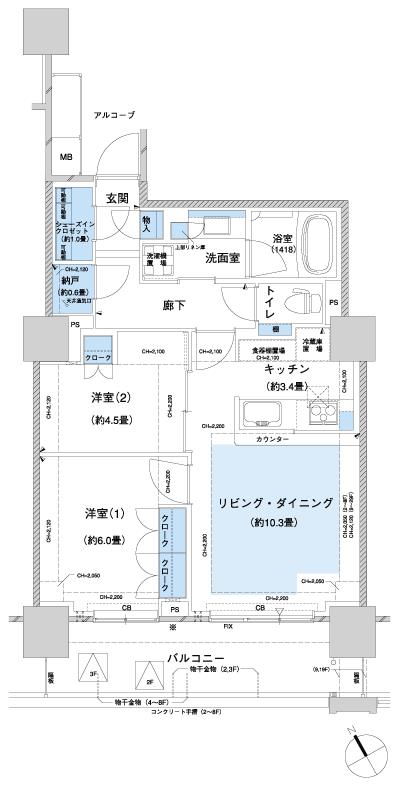 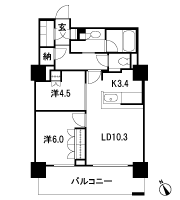 Floor: 3LD ・ K + WIC + N, the area occupied: 75.5 sq m, Price: 35,700,000 yen ・ 38,900,000 yen, now on sale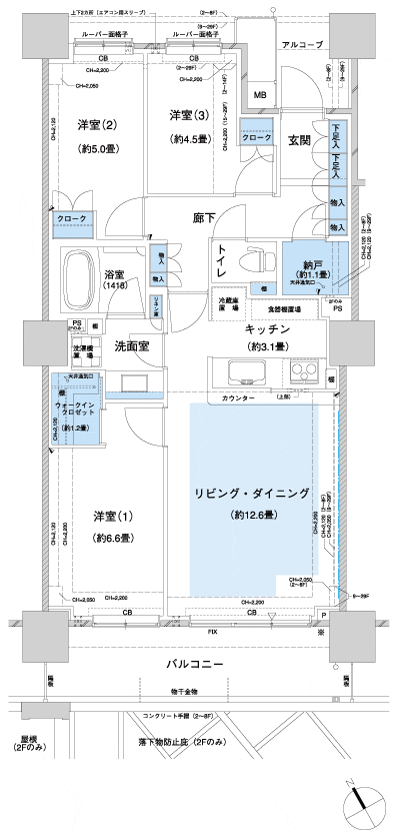 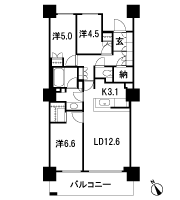 Location | ||||||||||||||||||||||||||||||||||||||||||||||||||||||||||||||||||||||||||||||||||||||||||||||||||||||