Investing in Japanese real estate
2013October
20.1 million yen ~ 32 million yen, 3LDK ・ 4LDK, 68.74 sq m ~ 90.08 sq m
New Apartments » Kyushu » Fukuoka Prefecture » Chikushino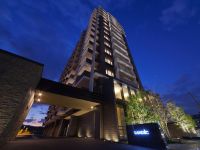 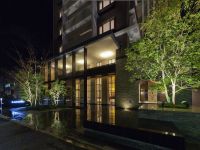
Buildings and facilities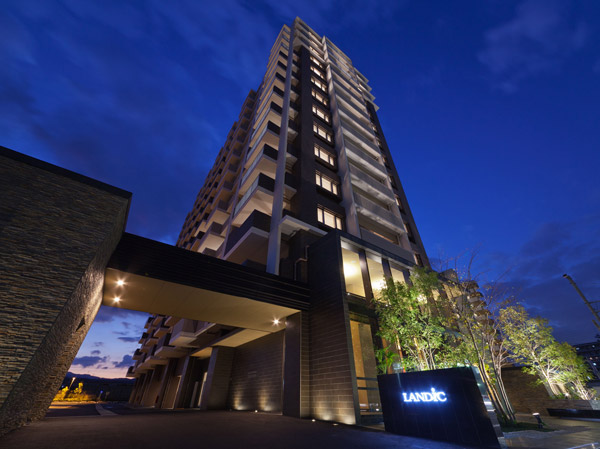 Good day in each dwelling unit southeast. Prepare a 7 type combined house to choose can be realized in the life style of the family. Trying to start a new life in a rich convenience and rich nature in harmony "Chikushino" area. (appearance / 2013 November shooting) 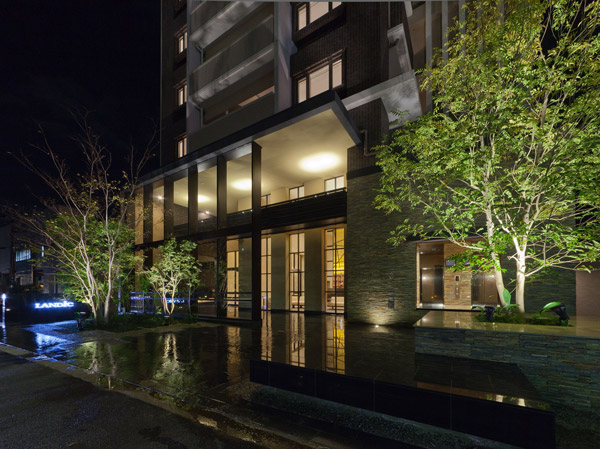 And a profound feeling of stone materials such as feel the earth, Lightness of the glass material. Create a smart style in artistic. (approach / 2013 November shooting) 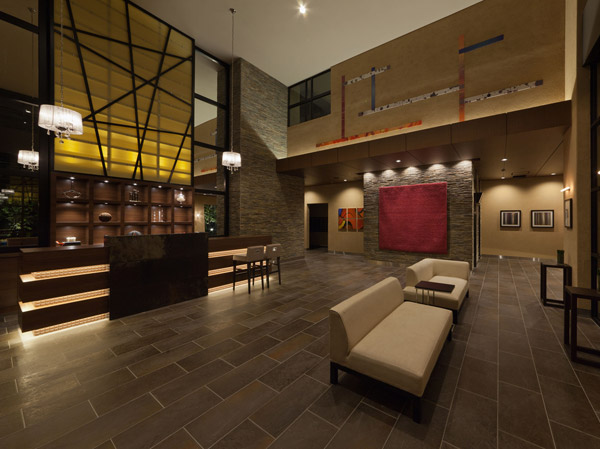 Implement the concierge service at the counter of the lounge. Such as guidance and taxi arrange transportation access, Support a living in a variety of support ※ Concierge Service / 10:00AM ~ 4:00 PM (break 1 hour), Day off: twice a week (day of the week undecided), Summer 3 days, New Year 5 days. Paid by the service content ・ Free is different. (Entrance hall / 2013 November shooting) 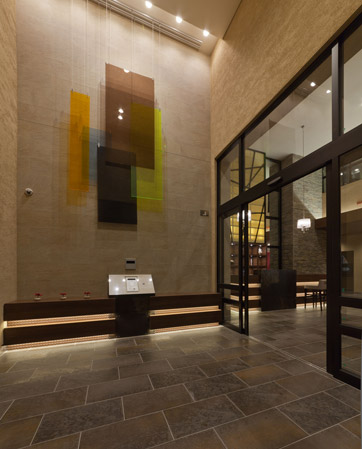 Heavy tile, And art to match the glass curtain wall, Design that narrate the richness of life. Space that becomes the pride of those who live here. (entrance / 2013 November shooting) 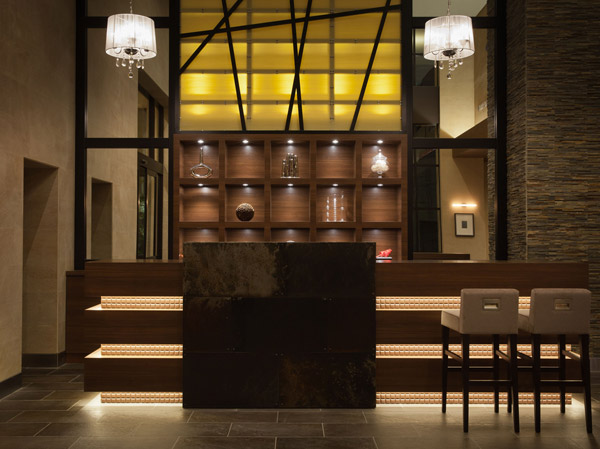 To support the day-to-day comfort "concierge services". Realize the hotel-like living. (Lounge / 2013 November shooting) Room and equipment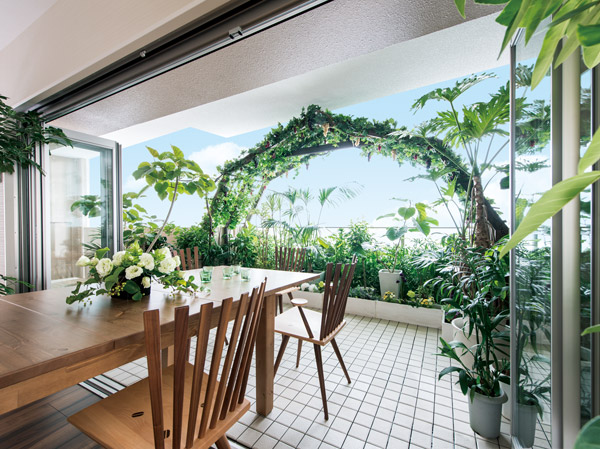 Wide terrace that leads from the living room of the "depth of about 3m". Because a step is not flat design, It leads to smooth inside and outside, It has created an open space. Or place the children in the pool and swing bench, You can arrange to open a cafe-style. Spread life fun of Gunto, Likely to be another living. ※ A type model room type (free of charge) living terrace Rendering Kitchen![Kitchen. [kitchen] Associa apartment kitchen is the original, which was born from the collaboration of the Planners Japan. Gas stove and breadth of the worktop, Storage, such as considering the extraction ease, Was studded with as much as possible Habukeru such devising the time of cooking. (Same specifications)](/images/fukuoka/chikushino/b4ccf1e19.jpg) [kitchen] Associa apartment kitchen is the original, which was born from the collaboration of the Planners Japan. Gas stove and breadth of the worktop, Storage, such as considering the extraction ease, Was studded with as much as possible Habukeru such devising the time of cooking. (Same specifications) ![Kitchen. [disposer] More quietly finely crushed with a blade crushing method the garbage, Decomposition in a dedicated processing tank ・ Purification to a system that discharged into the sewer. Since the triangular corner is not required, On that it can be used widely to sink space, Since the easy-to-processing, Clean keep the kitchen without any unpleasant odor. ※ All amenities are the same specification](/images/fukuoka/chikushino/b4ccf1e01.jpg) [disposer] More quietly finely crushed with a blade crushing method the garbage, Decomposition in a dedicated processing tank ・ Purification to a system that discharged into the sewer. Since the triangular corner is not required, On that it can be used widely to sink space, Since the easy-to-processing, Clean keep the kitchen without any unpleasant odor. ※ All amenities are the same specification ![Kitchen. [Capacity large sink of room] Clear width of 760mm. Also it does not block the drain outlet at a big pot. Also, And embossed, Keep the difficult beauty scratched. Bottom back is stuck silent sheet, Sound of water has been consideration to be alleviated.](/images/fukuoka/chikushino/b4ccf1e02.jpg) [Capacity large sink of room] Clear width of 760mm. Also it does not block the drain outlet at a big pot. Also, And embossed, Keep the difficult beauty scratched. Bottom back is stuck silent sheet, Sound of water has been consideration to be alleviated. ![Kitchen. [Lightly open and close all drawer storage & baseboards storage] Lightly smooth opening and closing, It has been confirmed the contents as far as it will go, Adopt a drawer storage that can be wasted without plenty of storage. Also width wood storage that effectively utilize the dead space, It is useful to pay heavy objects such as pot.](/images/fukuoka/chikushino/b4ccf1e03.jpg) [Lightly open and close all drawer storage & baseboards storage] Lightly smooth opening and closing, It has been confirmed the contents as far as it will go, Adopt a drawer storage that can be wasted without plenty of storage. Also width wood storage that effectively utilize the dead space, It is useful to pay heavy objects such as pot. ![Kitchen. [Slide-type dishwasher] Is circulated reservoir the high-temperature hot water, Bacteria and oil stains also collectively washed off the speedy. And the amount of water used 9.6L per times, Substantially water-saving compared to hand washing. Also water-saving 3.2L than conventional dishwasher. Water bill also electric bill There is also cost down effect.](/images/fukuoka/chikushino/b4ccf1e04.jpg) [Slide-type dishwasher] Is circulated reservoir the high-temperature hot water, Bacteria and oil stains also collectively washed off the speedy. And the amount of water used 9.6L per times, Substantially water-saving compared to hand washing. Also water-saving 3.2L than conventional dishwasher. Water bill also electric bill There is also cost down effect. ![Kitchen. [Slide table] I pulled out a quick when you want, Convenient slide table cooking and Serve can be performed smoothly.](/images/fukuoka/chikushino/b4ccf1e05.jpg) [Slide table] I pulled out a quick when you want, Convenient slide table cooking and Serve can be performed smoothly. ![Kitchen. [Counter size] The height of the system kitchen, Determined by the height of those who use. The height of the fatigue hardly optimal work top has been referred to as "(height ÷ 2) + 5cm". To suit your height, 80 ・ 85 ・ From three sizes of 90cm, You can choose an easy-to-use height. ※ The selection of size, Since there is a convenience on the date of construction, For more information, please contact the person in charge. ※ The renovation of the kitchen ceiling plate of aging, It separately becomes necessary cost. (Conceptual diagram)](/images/fukuoka/chikushino/b4ccf1e06.jpg) [Counter size] The height of the system kitchen, Determined by the height of those who use. The height of the fatigue hardly optimal work top has been referred to as "(height ÷ 2) + 5cm". To suit your height, 80 ・ 85 ・ From three sizes of 90cm, You can choose an easy-to-use height. ※ The selection of size, Since there is a convenience on the date of construction, For more information, please contact the person in charge. ※ The renovation of the kitchen ceiling plate of aging, It separately becomes necessary cost. (Conceptual diagram) ![Kitchen. [Range with damper hood] Of modern form range hood, Do not miss firmly smoke and odor anxious in cuisine. Damper in the range hood is has become a retractable, Stop when you can shut out the outdoor sound and air. ※ Different shape depending on the type.](/images/fukuoka/chikushino/b4ccf1e07.jpg) [Range with damper hood] Of modern form range hood, Do not miss firmly smoke and odor anxious in cuisine. Damper in the range hood is has become a retractable, Stop when you can shut out the outdoor sound and air. ※ Different shape depending on the type. ![Kitchen. [Mixing faucet with a nozzle hose water purification function that can be used] Chlorine in tap water, garbage, Remove the iron rust, etc.. Adopted sterilization ceramic built-in cartridge is safe to suppress the bacteria growth. Also, A hose built-in, It will also come in handy to clean the cooking time or sink. ※ Replacement of the cartridge will be individual burden.](/images/fukuoka/chikushino/b4ccf1e08.jpg) [Mixing faucet with a nozzle hose water purification function that can be used] Chlorine in tap water, garbage, Remove the iron rust, etc.. Adopted sterilization ceramic built-in cartridge is safe to suppress the bacteria growth. Also, A hose built-in, It will also come in handy to clean the cooking time or sink. ※ Replacement of the cartridge will be individual burden. Bathing-wash room![Bathing-wash room. [Powder Room] The wide three-sided mirror, Basin counter of organic glass-based new material. Powder room, Dignified beauty, such as the hotel is characterized by. To ensure the spacious space, The whole family in the morning Shitaku also speedy. Easy-to-use mixing faucet adopted to the elderly from children. ※ All indoor photo model room D type](/images/fukuoka/chikushino/b4ccf1e09.jpg) [Powder Room] The wide three-sided mirror, Basin counter of organic glass-based new material. Powder room, Dignified beauty, such as the hotel is characterized by. To ensure the spacious space, The whole family in the morning Shitaku also speedy. Easy-to-use mixing faucet adopted to the elderly from children. ※ All indoor photo model room D type ![Bathing-wash room. [Organic glass-based new material basin counter] Basin counter, Design full of luxury of wide frontage in shallow. The gentle curve, Produce a spread of additional space. Counter part, wet space, Let foresee a new use of the basin space by three of the height of the ball bottom at combinations.](/images/fukuoka/chikushino/b4ccf1e10.jpg) [Organic glass-based new material basin counter] Basin counter, Design full of luxury of wide frontage in shallow. The gentle curve, Produce a spread of additional space. Counter part, wet space, Let foresee a new use of the basin space by three of the height of the ball bottom at combinations. ![Bathing-wash room. [Weight scale storage] Bulky tend to weight scale is a slide drawer put the. It remains drawer weight Hakare.](/images/fukuoka/chikushino/b4ccf1e11.jpg) [Weight scale storage] Bulky tend to weight scale is a slide drawer put the. It remains drawer weight Hakare. 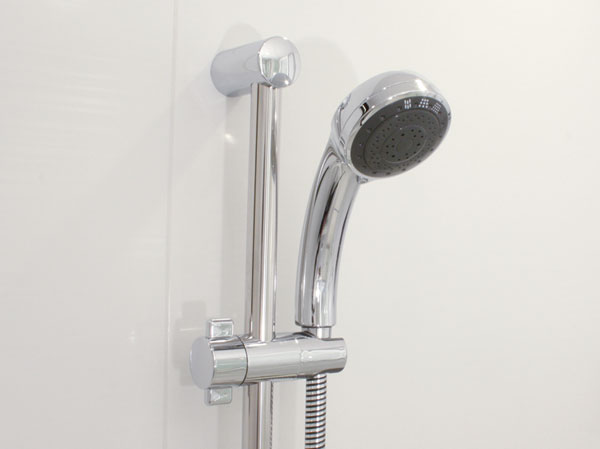 Switchable 3Way shower head Toilet![Toilet. [toilet] Family because everyone is a place you use every day, Toilet we want to cherish the comfort. The most annoying odor problems, Deodorizing W power of the "power" in the use of before and after use the "full power" which the sensor is activated by sensing is activated. To people who then use, It does not leave annoying smell. Also, Shower toilet integrated toilet bowl, Cleaning Ease simple form. There is no ledge of the operating unit, Floor also wipe clean all the way.](/images/fukuoka/chikushino/b4ccf1e13.jpg) [toilet] Family because everyone is a place you use every day, Toilet we want to cherish the comfort. The most annoying odor problems, Deodorizing W power of the "power" in the use of before and after use the "full power" which the sensor is activated by sensing is activated. To people who then use, It does not leave annoying smell. Also, Shower toilet integrated toilet bowl, Cleaning Ease simple form. There is no ledge of the operating unit, Floor also wipe clean all the way. Balcony ・ terrace ・ Private garden![balcony ・ terrace ・ Private garden. [Slop sink outdoor waterproof outlet] We established the slop sink on the balcony of all dwelling units. The big success, such as gardening or sneakers wash. Garden lights and power tools, It has established a convenient outdoor waterproof outlet when you want to use, such as vacuum cleaner.](/images/fukuoka/chikushino/b4ccf1e14.jpg) [Slop sink outdoor waterproof outlet] We established the slop sink on the balcony of all dwelling units. The big success, such as gardening or sneakers wash. Garden lights and power tools, It has established a convenient outdoor waterproof outlet when you want to use, such as vacuum cleaner. ![balcony ・ terrace ・ Private garden. [Balcony light to produce a night] It was installed lighting that you spend in the balcony spread. It will produce a stylish moments of the night.](/images/fukuoka/chikushino/b4ccf1e15.jpg) [Balcony light to produce a night] It was installed lighting that you spend in the balcony spread. It will produce a stylish moments of the night. ![balcony ・ terrace ・ Private garden. [Depth of about 3m Terrace] Expressed as an open-air "living terrace" the balcony there is a depth of about 3m of the terrace. There is no difference in level between the living, Create a relaxed space toward the outside. Premium floor (the 12th floor ~ Because living the opening of the 14th floor) has adopted the full open sash, Sense of openness is outstanding. ※ A type Rendering. In fact a slightly different.](/images/fukuoka/chikushino/b4ccf1e20.jpg) [Depth of about 3m Terrace] Expressed as an open-air "living terrace" the balcony there is a depth of about 3m of the terrace. There is no difference in level between the living, Create a relaxed space toward the outside. Premium floor (the 12th floor ~ Because living the opening of the 14th floor) has adopted the full open sash, Sense of openness is outstanding. ※ A type Rendering. In fact a slightly different. Other![Other. [Entrance shopping bag hook] When both hands are busy with a lot of luggage, It is very convenient at the time of opening and closing the front door, such as when the young children.](/images/fukuoka/chikushino/b4ccf1e16.jpg) [Entrance shopping bag hook] When both hands are busy with a lot of luggage, It is very convenient at the time of opening and closing the front door, such as when the young children. ![Other. [Close to the sense of security entrance before cycle port] To the front door of each dwelling unit has secured a space that put the bicycle and stroller. Since it is your home doorstep, You can keep in peace precious bicycle.](/images/fukuoka/chikushino/b4ccf1e17.jpg) [Close to the sense of security entrance before cycle port] To the front door of each dwelling unit has secured a space that put the bicycle and stroller. Since it is your home doorstep, You can keep in peace precious bicycle. ![Other. [24 hours low air flow ventilation system] One of the high airtightness of the comfortable home conditions. But, It will accumulate the dirty air and moisture and not well ventilated. So is the turn of the 24-hour low air flow ventilation system. Since the incoming incessantly fresh air in the switch one, The room is full of fresh air at any time. (Conceptual diagram)](/images/fukuoka/chikushino/b4ccf1e18.jpg) [24 hours low air flow ventilation system] One of the high airtightness of the comfortable home conditions. But, It will accumulate the dirty air and moisture and not well ventilated. So is the turn of the 24-hour low air flow ventilation system. Since the incoming incessantly fresh air in the switch one, The room is full of fresh air at any time. (Conceptual diagram) Shared facilities![Shared facilities. [Use fee is free fiber optic system NTT West (line) OCN (provider) next lab (maintenance) is a standard specification] In the "Associa Terrace Chikushino", Added support for next-generation cloud computing. Has deployed an optical line with a maximum speed of 1Gbps (best effort). Also, Light next apartment types that are available in the individual ( ※ Hikari wiring method) are also prepared.](/images/fukuoka/chikushino/b4ccf1f01.jpg) [Use fee is free fiber optic system NTT West (line) OCN (provider) next lab (maintenance) is a standard specification] In the "Associa Terrace Chikushino", Added support for next-generation cloud computing. Has deployed an optical line with a maximum speed of 1Gbps (best effort). Also, Light next apartment types that are available in the individual ( ※ Hikari wiring method) are also prepared. ![Shared facilities. [Home delivery locker] We have established a home delivery box on the first floor mail room. Even when you away, Receipt of the luggage on behalf of the family ・ Since it is stored, It is safe even in dual-income and absence often geek. (Same specifications)](/images/fukuoka/chikushino/b4ccf1f02.jpg) [Home delivery locker] We have established a home delivery box on the first floor mail room. Even when you away, Receipt of the luggage on behalf of the family ・ Since it is stored, It is safe even in dual-income and absence often geek. (Same specifications) ![Shared facilities. [Seismic frame] Reported at the time of the earthquake of "entrance door is confined to no longer room open," also has been featured in the media, etc.. It adopted the "Associa terrace Chikushino" In seismic door frame, 1 which is a measure of the earthquake on the Building Standards Law / In response to the 120 displacement of has been designed also so that the door is open. or, To protect the lock portion, I was remembering the resistance force against illegal (violence) unlocking. (Conceptual diagram)](/images/fukuoka/chikushino/b4ccf1f03.jpg) [Seismic frame] Reported at the time of the earthquake of "entrance door is confined to no longer room open," also has been featured in the media, etc.. It adopted the "Associa terrace Chikushino" In seismic door frame, 1 which is a measure of the earthquake on the Building Standards Law / In response to the 120 displacement of has been designed also so that the door is open. or, To protect the lock portion, I was remembering the resistance force against illegal (violence) unlocking. (Conceptual diagram) Pet![Pet. [Pet symbiosis Mansion] Pets are important family heal the heart. Even in areas such as therapy, The benefits began to be recognized. "Associa Terrace Chikushino" is, Pets symbiosis is a mansion to live together with pets. ※ Pets foot washing place (same specifications)](/images/fukuoka/chikushino/b4ccf1f04.jpg) [Pet symbiosis Mansion] Pets are important family heal the heart. Even in areas such as therapy, The benefits began to be recognized. "Associa Terrace Chikushino" is, Pets symbiosis is a mansion to live together with pets. ※ Pets foot washing place (same specifications) Security![Security. [W Lock + dimple key] And highly effective in burglar damage by picking. Ease of attractive use there is no front and back. And it prevents the incorrect lock in the double lock. (Conceptual diagram)](/images/fukuoka/chikushino/b4ccf1f05.jpg) [W Lock + dimple key] And highly effective in burglar damage by picking. Ease of attractive use there is no front and back. And it prevents the incorrect lock in the double lock. (Conceptual diagram) ![Security. [Cornerstone of defense, Non-touch key] The non-touch key with a built-in IC chip to the head portion, Held over the IC leader of the operation panel, It induces to automatically residence floor tenants and to unlock. In other words, The fact that the key is if not the elevator does not work. Also shut out powerful suspicious person. IC chip built in non-touch key (same specifications)](/images/fukuoka/chikushino/b4ccf1f06.jpg) [Cornerstone of defense, Non-touch key] The non-touch key with a built-in IC chip to the head portion, Held over the IC leader of the operation panel, It induces to automatically residence floor tenants and to unlock. In other words, The fact that the key is if not the elevator does not work. Also shut out powerful suspicious person. IC chip built in non-touch key (same specifications) ![Security. [Security cameras in the elevator] Installing the security cameras in the elevator. in addition, You can see the elevator in a video at the monitor was installed in the hall. this is, W crime prevention effect of "watched is peace of mind" and "vigilance that has been seen," can be obtained. (Same specifications)](/images/fukuoka/chikushino/b4ccf1f07.jpg) [Security cameras in the elevator] Installing the security cameras in the elevator. in addition, You can see the elevator in a video at the monitor was installed in the hall. this is, W crime prevention effect of "watched is peace of mind" and "vigilance that has been seen," can be obtained. (Same specifications) ![Security. [Security sensors] Magnet type of security sensors. It will detect an intruder from the outside. All units entrance to have been standard equipment. (Same specifications)](/images/fukuoka/chikushino/b4ccf1f08.jpg) [Security sensors] Magnet type of security sensors. It will detect an intruder from the outside. All units entrance to have been standard equipment. (Same specifications) ![Security. [Color monitor with a hands-free intercom] Visitor confirmed in color video. Hands-free phone call possible. Message to the family will leave at the time of a little go out. Also, Visitor, You can record a message from the management people. Easy touch panel operation of only also touch on the display screen to the other, fire ・ Emergency ・ In conjunction with the security sensors us with alarm. We will inform the luggage arrives at the home delivery box. (Same specifications)](/images/fukuoka/chikushino/b4ccf1f09.jpg) [Color monitor with a hands-free intercom] Visitor confirmed in color video. Hands-free phone call possible. Message to the family will leave at the time of a little go out. Also, Visitor, You can record a message from the management people. Easy touch panel operation of only also touch on the display screen to the other, fire ・ Emergency ・ In conjunction with the security sensors us with alarm. We will inform the luggage arrives at the home delivery box. (Same specifications) ![Security. [Security system] Protect the safety and property of 24 hours a day, 365 days a year for families, It is thorough security system. (Security network conceptual diagram)](/images/fukuoka/chikushino/b4ccf1f15.jpg) [Security system] Protect the safety and property of 24 hours a day, 365 days a year for families, It is thorough security system. (Security network conceptual diagram) Features of the building![Features of the building. [entrance] Even after several years, It is designed to move the human mind. It is a design that add color to the future design and day-to-day life scenes of people live. The company is, Pursuit of value that have the potential and the design itself of design. In the magnificent facade and common areas, It is reflected the feelings. Conducted a concierge service in the entrance lounge, To support convenient and comfortable life (Rendering)](/images/fukuoka/chikushino/b4ccf1f20.jpg) [entrance] Even after several years, It is designed to move the human mind. It is a design that add color to the future design and day-to-day life scenes of people live. The company is, Pursuit of value that have the potential and the design itself of design. In the magnificent facade and common areas, It is reflected the feelings. Conducted a concierge service in the entrance lounge, To support convenient and comfortable life (Rendering) Building structure![Building structure. [Safe foundation structure] The buildings have been supported by a pile foundation, which is supported by the stable weathered granite. The pile foundation, It has been adopted in high-rise buildings in the ministerial approval method, which was recognized by the Ministry of Land, Infrastructure and Transport. Foundation pile is strong top to earthquake straight pile, You have to ensure the safety by that excellent Fushikui the lower the frictional force. It is a highly basic structure of the safety and reliability. (Conceptual diagram)](/images/fukuoka/chikushino/b4ccf1f10.jpg) [Safe foundation structure] The buildings have been supported by a pile foundation, which is supported by the stable weathered granite. The pile foundation, It has been adopted in high-rise buildings in the ministerial approval method, which was recognized by the Ministry of Land, Infrastructure and Transport. Foundation pile is strong top to earthquake straight pile, You have to ensure the safety by that excellent Fushikui the lower the frictional force. It is a highly basic structure of the safety and reliability. (Conceptual diagram) ![Building structure. [Sufficient head thickness] Head thickness A, Is the thickness of the concrete covering the rebar. Although concrete is gradually neutralized from the surface will proceed, When it reaches the rebar, Volume expands rust rebar, It will cause cracks in the concrete. By taking a head thick enough, Delaying the progression of the neutralization, You can enhance the durability. (Conceptual diagram)](/images/fukuoka/chikushino/b4ccf1f11.jpg) [Sufficient head thickness] Head thickness A, Is the thickness of the concrete covering the rebar. Although concrete is gradually neutralized from the surface will proceed, When it reaches the rebar, Volume expands rust rebar, It will cause cracks in the concrete. By taking a head thick enough, Delaying the progression of the neutralization, You can enhance the durability. (Conceptual diagram) ![Building structure. [Water-cement ratio of low shrinkage] And water-cement ratio, The weight ratio of water added to the amount of cement in the formulation of concrete. The lower the number small amount of water, Strength will be higher. By setting the water-cement ratio to below 55%, Kept low shrinkage of concrete, You can achieve the cracks also unlikely building. (Conceptual diagram)](/images/fukuoka/chikushino/b4ccf1f12.jpg) [Water-cement ratio of low shrinkage] And water-cement ratio, The weight ratio of water added to the amount of cement in the formulation of concrete. The lower the number small amount of water, Strength will be higher. By setting the water-cement ratio to below 55%, Kept low shrinkage of concrete, You can achieve the cracks also unlikely building. (Conceptual diagram) ![Building structure. [Double floor structure] Floor concrete slab thickness of 275mm ~ 300mm also has a double structure which adopted the "Void Slab construction method", We have to reduce the collision sound and living sound anxious between the upper and lower floors. ※ For flat floors., Except for the water around. ※ It depends on the shape of the part of the room. (Conceptual diagram)](/images/fukuoka/chikushino/b4ccf1f18.jpg) [Double floor structure] Floor concrete slab thickness of 275mm ~ 300mm also has a double structure which adopted the "Void Slab construction method", We have to reduce the collision sound and living sound anxious between the upper and lower floors. ※ For flat floors., Except for the water around. ※ It depends on the shape of the part of the room. (Conceptual diagram) ![Building structure. [Home warranty liability insurance] The warranty against defects of 10 years, which is defined by the housing quality ensure Promotion Act, Residential supplier is notified operators, Reasonable ・ So that it is possible to reliably fulfill, Conduct on-site inspection by a third party, Is a guarantee system to be backed up by insurance, etc.. ※ (Goods) Housing Guarantee mechanism "charm dwelling insurance" (subscription plan)](/images/fukuoka/chikushino/b4ccf1f13.jpg) [Home warranty liability insurance] The warranty against defects of 10 years, which is defined by the housing quality ensure Promotion Act, Residential supplier is notified operators, Reasonable ・ So that it is possible to reliably fulfill, Conduct on-site inspection by a third party, Is a guarantee system to be backed up by insurance, etc.. ※ (Goods) Housing Guarantee mechanism "charm dwelling insurance" (subscription plan) ![Building structure. [Residential mortgage performance evaluation] There are two types of "construction housing performance evaluation" that Demui to investigate the building site as a "design house performance evaluation" to investigate on the basis of the design drawings. Based on the investigation provisions, At construction site, Check the all until the required check items and use member. ※ For more information see "Housing term large Dictionary"](/images/fukuoka/chikushino/b4ccf1f14.jpg) [Residential mortgage performance evaluation] There are two types of "construction housing performance evaluation" that Demui to investigate the building site as a "design house performance evaluation" to investigate on the basis of the design drawings. Based on the investigation provisions, At construction site, Check the all until the required check items and use member. ※ For more information see "Housing term large Dictionary" Surrounding environment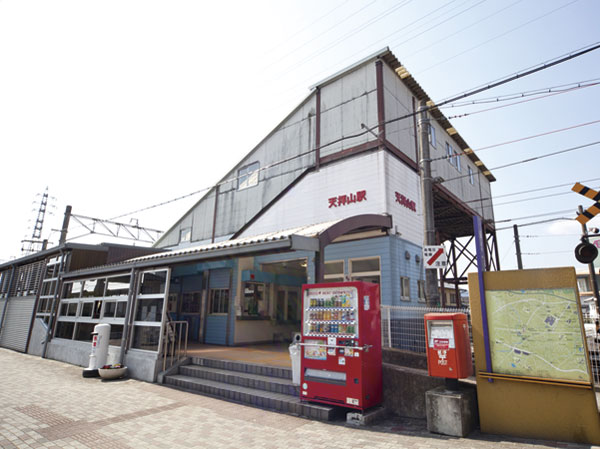 JR Kagoshima Main Line "Tenpaizan" station (an 8-minute walk / About 600m) 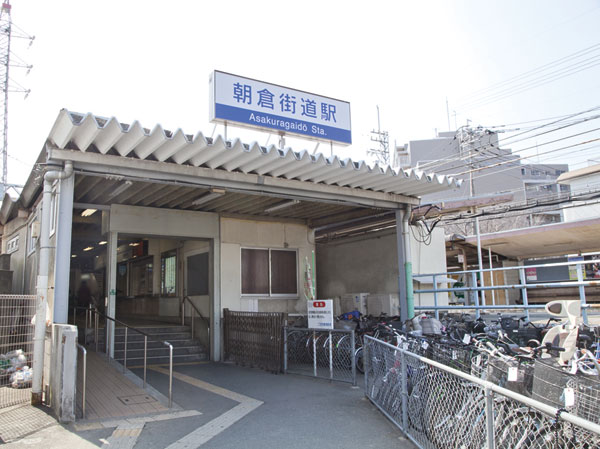 Nishitetsu Tenjin Omuta Line "Asakura Road" station (a 12-minute walk / About 930m) 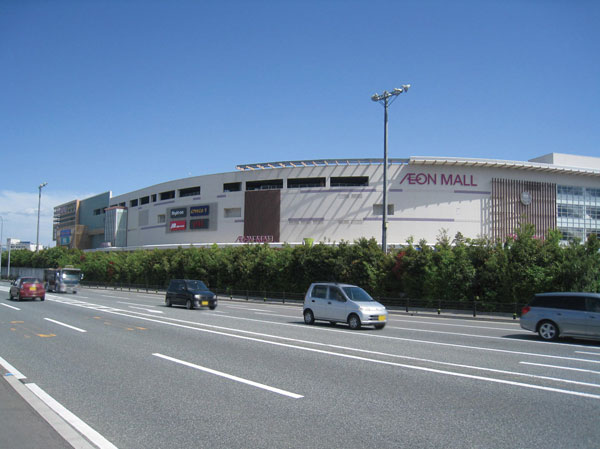 Aeon Mall Chikushino (a 9-minute walk / About 700m) 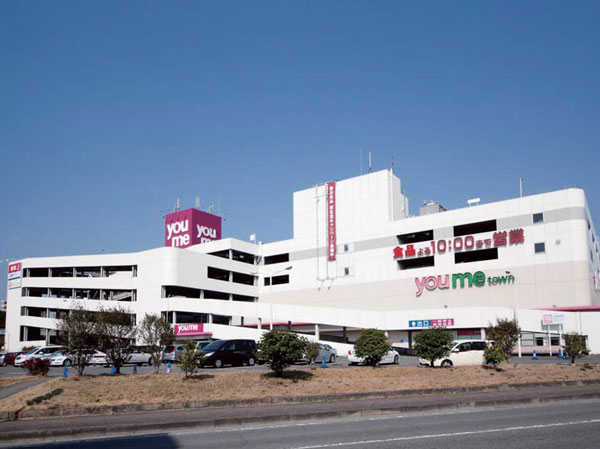 Yumetaunchikushino (about 2 minutes by car, Walk 13 minutes / About 1030m) 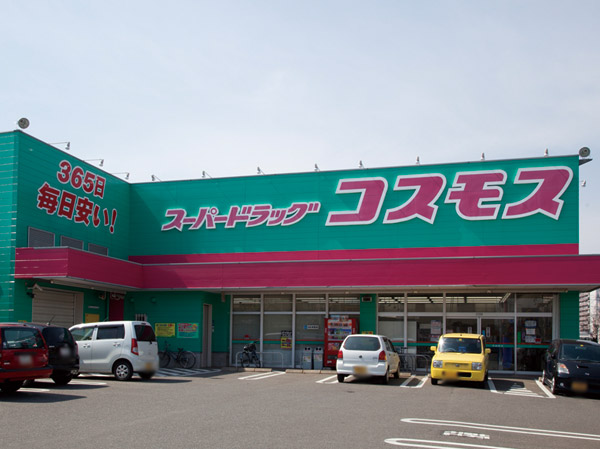 Super drag Cosmos Chikushino store (4-minute walk / About 290m) 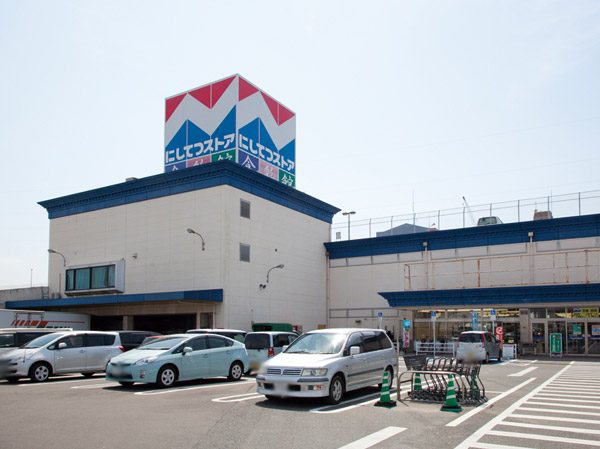 Nishitetsu store Asakura Road store (walk 13 minutes / About 970m) 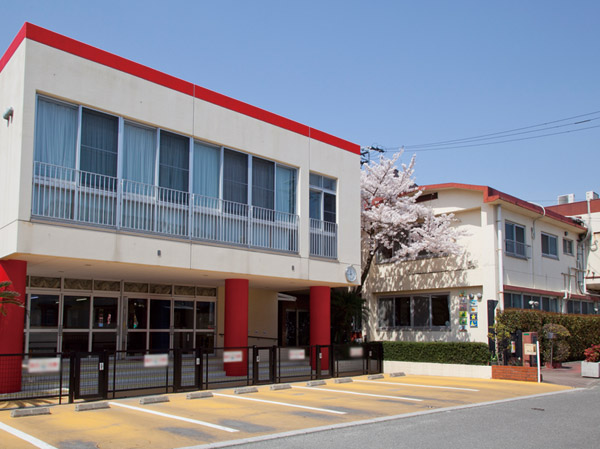 Nursery 慈生 Gardens (13 mins / About 1030m) 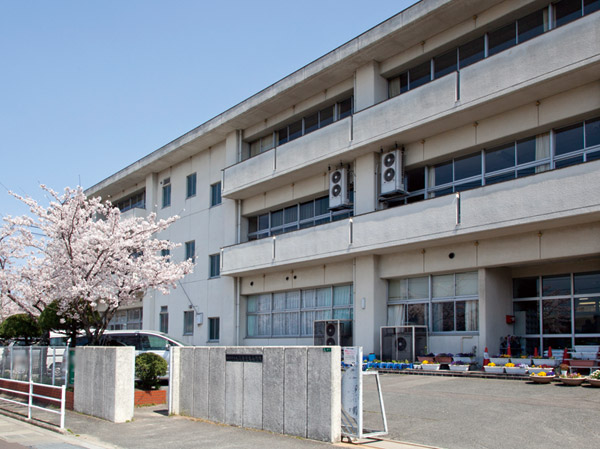 Futsukaichi Higashi Elementary School (walk 23 minutes / About 1810m) 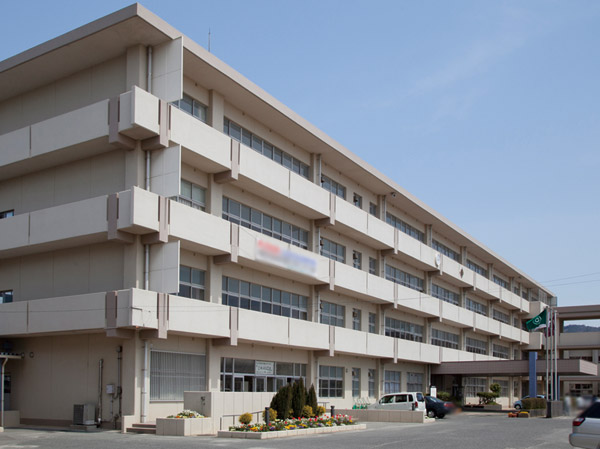 Chikushino stand Chikushino Junior High School (walk 22 minutes / About 1720m) 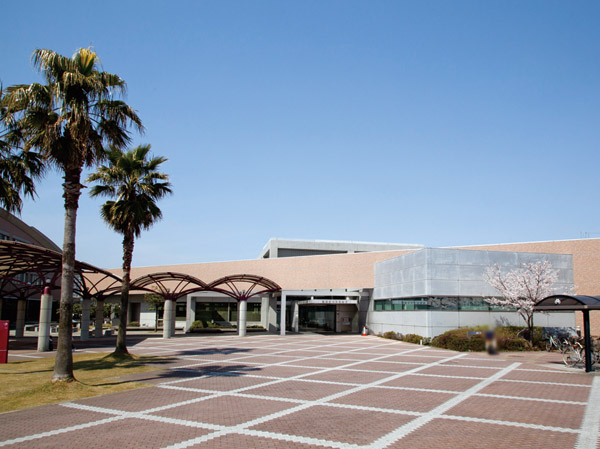 Chikushino Public Library (24-minute walk / About 1910m) 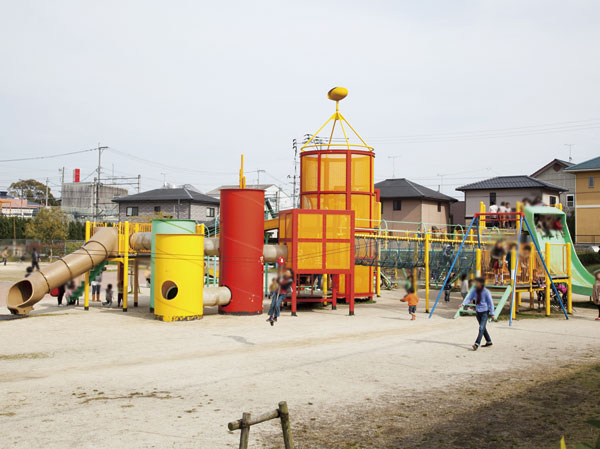 Yayoi of Mori遊 Yu park (6-minute walk / About 450m) 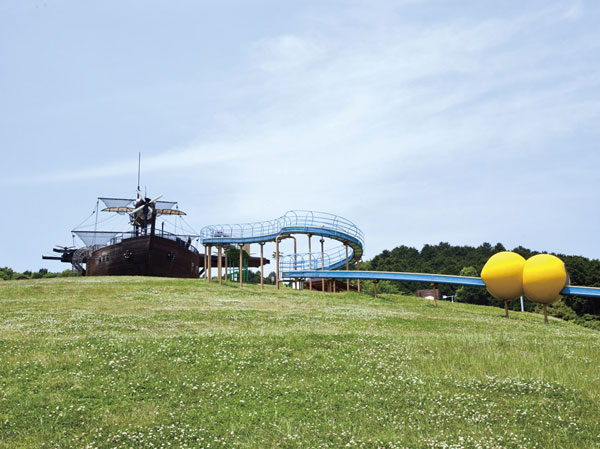 About an 8-minute Chikushino comprehensive park (car / About 5680m) 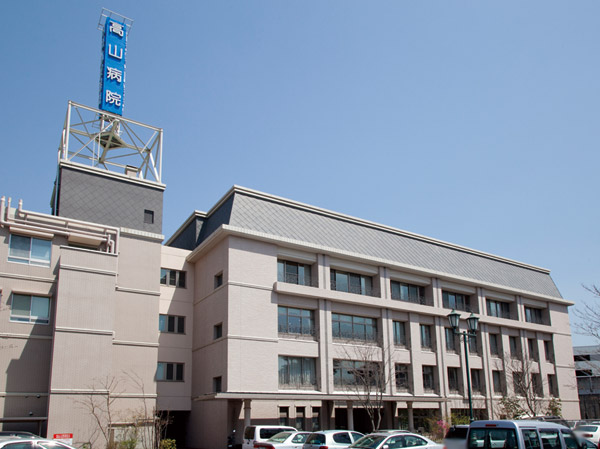 Alpine hospital (a 12-minute walk / About 900m) 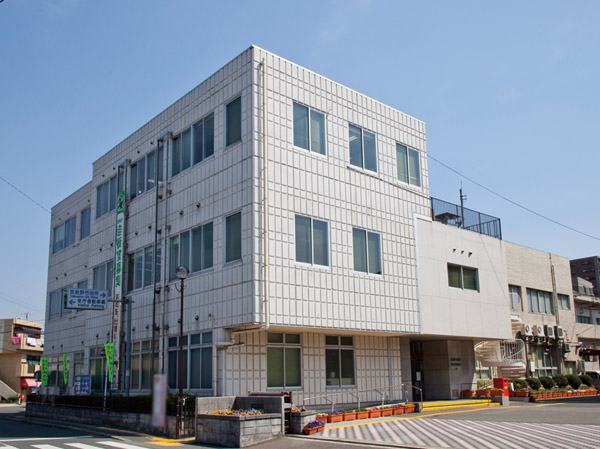 Chikushino City Hall (car about 5 minutes / About 2920m) 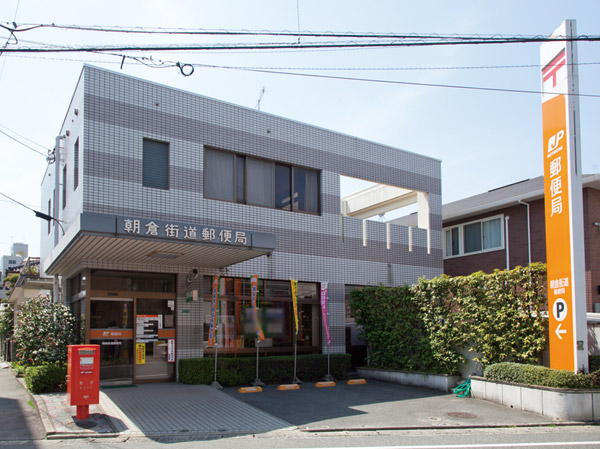 Asakura Road post office (walk 13 minutes / About 1030m) 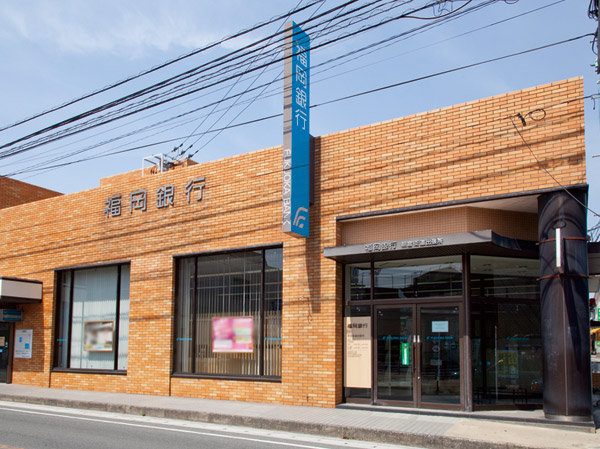 Fukuoka Futsukaichi Branch Asakura Road Branch (13 mins / About 990m) Floor: 4LDK, occupied area: 89.36 sq m, Price: 26.3 million yen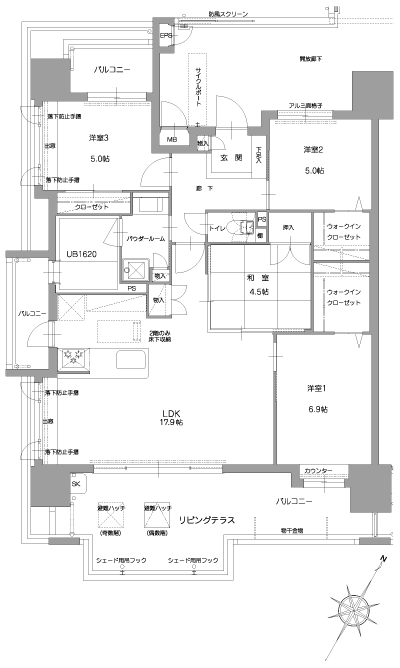 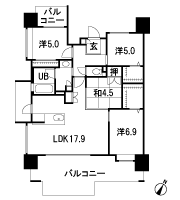 Floor: 4LDK, occupied area: 81.61 sq m, Price: 25.6 million yen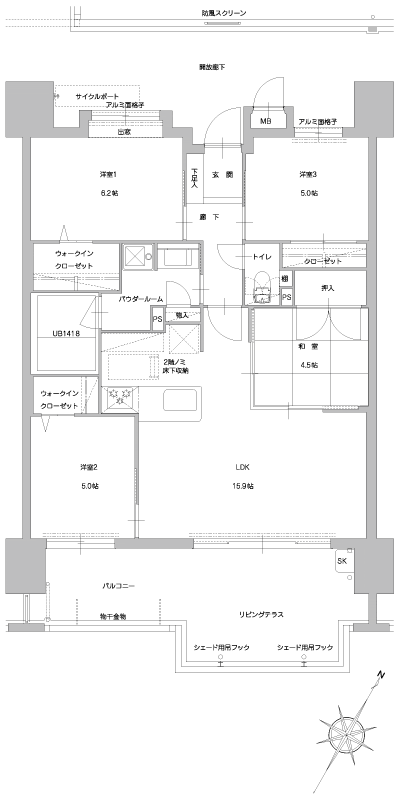 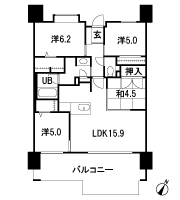 Floor: 3LDK, the area occupied: 72.7 sq m, Price: 21.9 million yen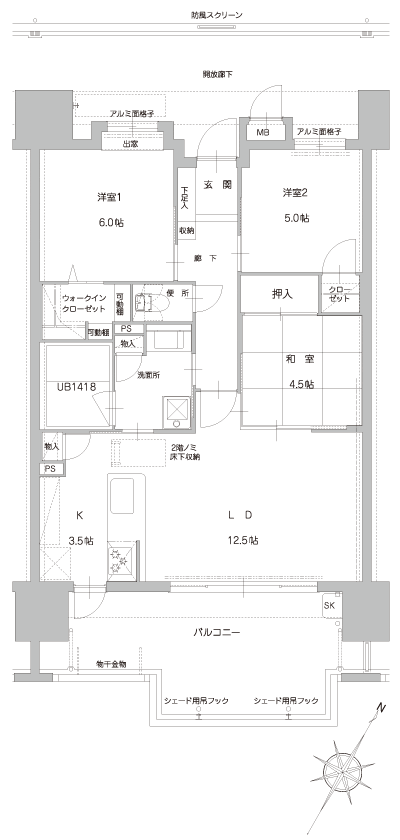 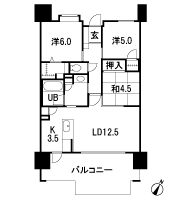 Floor: 4LDK, occupied area: 86.23 sq m, Price: 24.1 million yen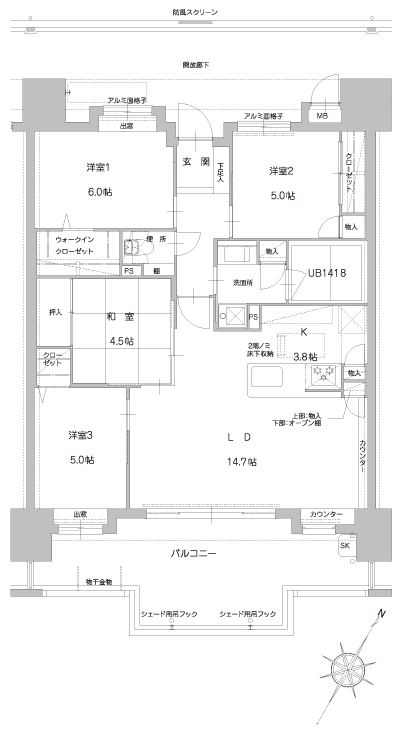 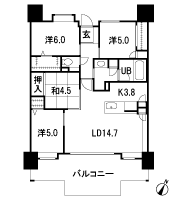 Floor: 3LDK, occupied area: 76.66 sq m, Price: 22.4 million yen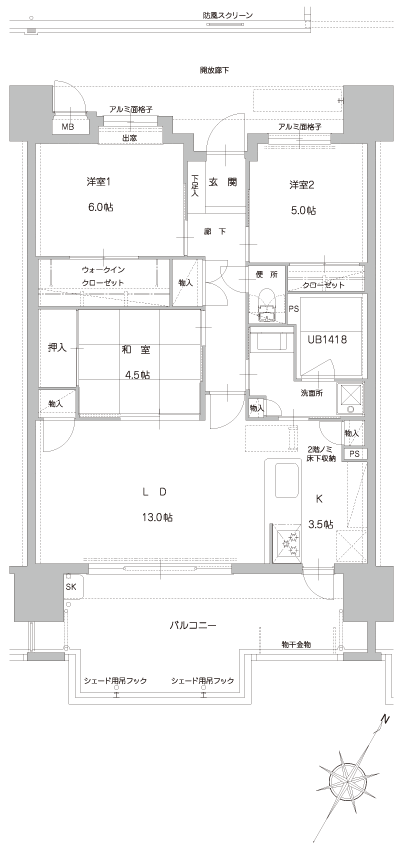 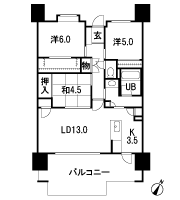 Floor: 3LDK, occupied area: 68.74 sq m, Price: 20.1 million yen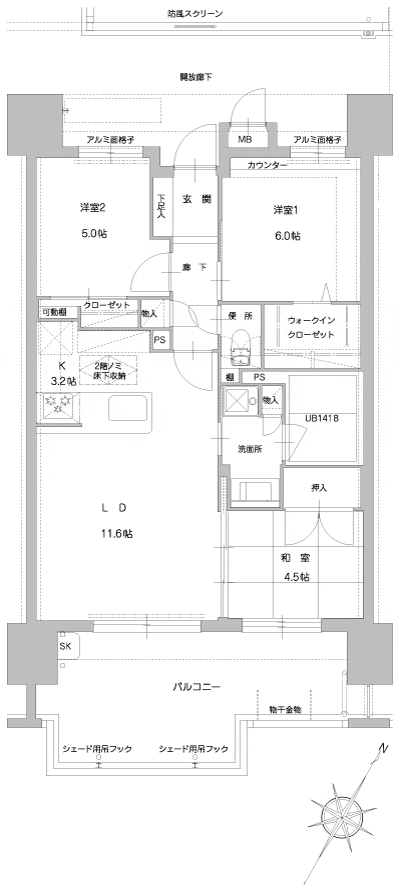 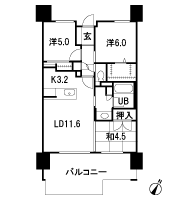 Floor: 4LDK, occupied area: 90.08 sq m, price: 32 million yen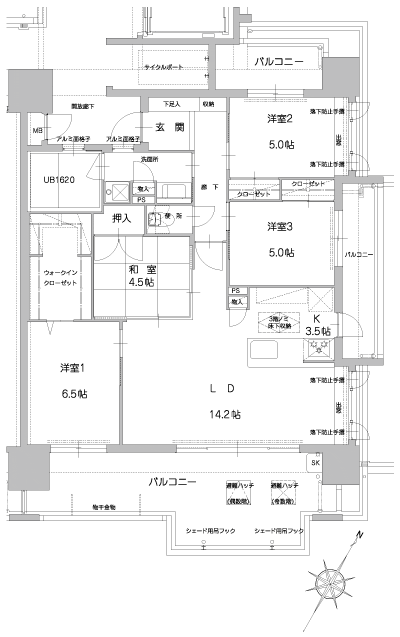 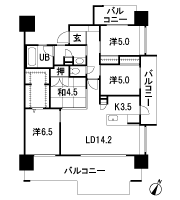 Location | |||||||||||||||||||||||||||||||||||||||||||||||||||||||||||||||||||||||||||||||||||||||||||||||||||||||||