Investing in Japanese real estate
2013
24,700,000 yen ~ 36 million yen, 1LDK + S (storeroom) ・ 3LDK ※ S Service Room, 63.55 sq m ・ 77.26 sq m
New Apartments » Kyushu » Fukuoka Prefecture » Chuo-ku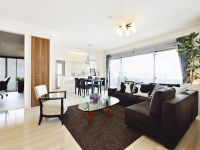 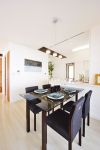
Other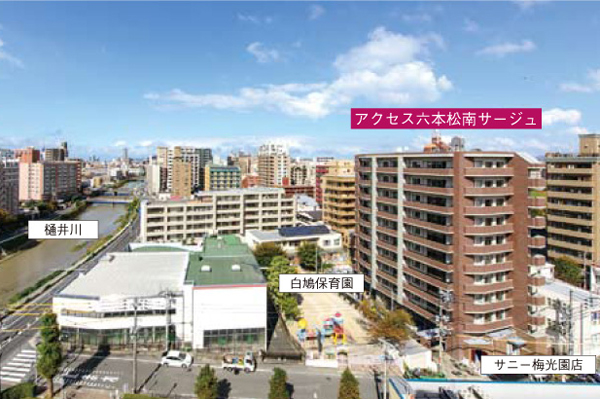 Super 24-hour in front of the eye, Nursery next to. Smooth access to the OK to Tenjin By using the subway "Ropponmatsu" station, a 5-minute walk to the day-to-day commuting ! Same property just completed in October, Because it exposes the building in the model room, Convenient living environment to visit the local want be confirmed (October 2013 the surrounding local shooting) 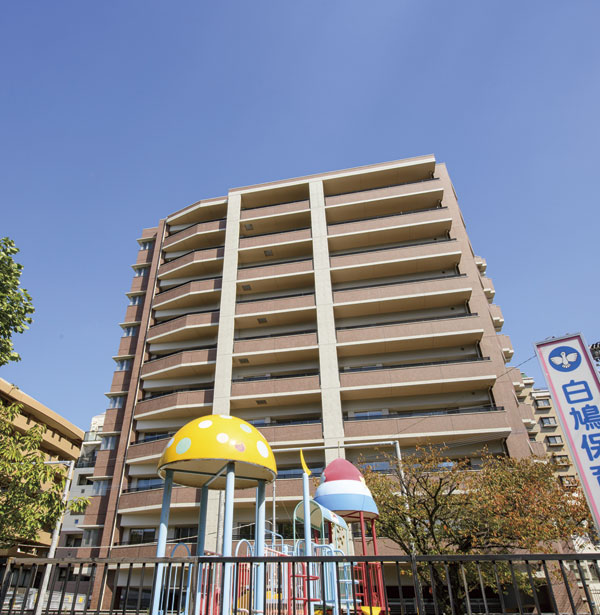 Born in all 27 House in Ropponmatsu area where you can enjoy the city of traffic convenience 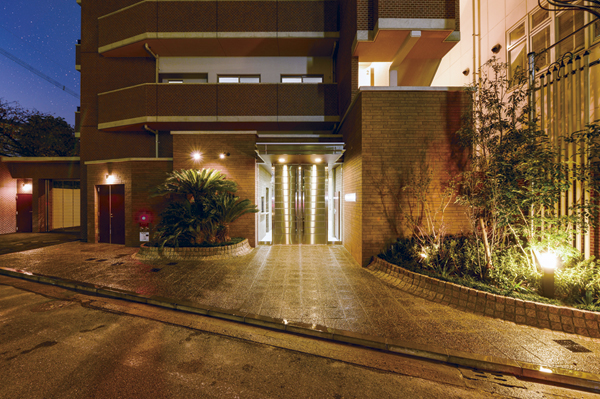 Entrance 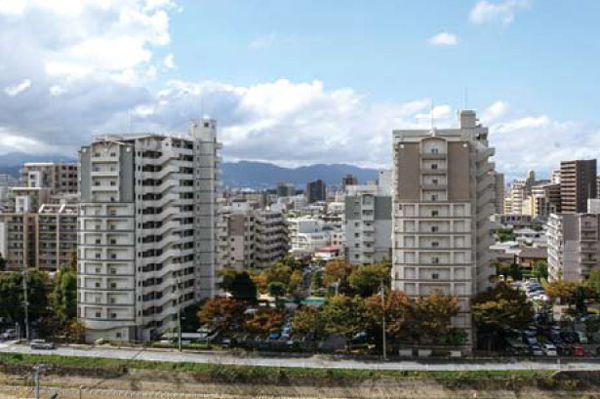 One of the things also of the same properties attractive to enjoy the good drilled scenery of view. View from the balcony there is a sense of relief that spread far, It is possible to adopt a pleasant light and wind enough from the window. Since the A type 3 House in the sale of the 8th floor or more dwelling units, Seems to be able enjoy the relaxed view there is nothing to block the view (photo 2013 October shooting from the 10th floor local) 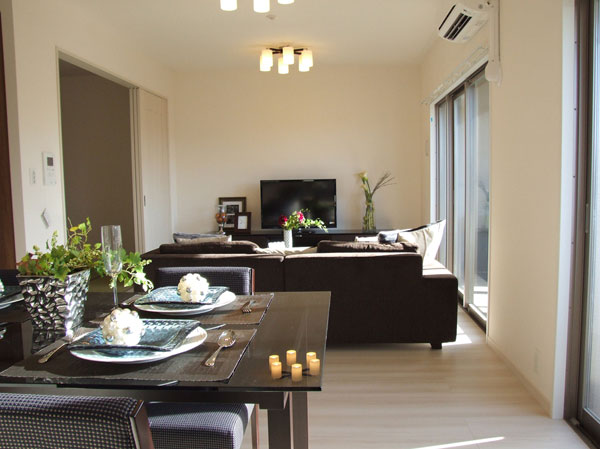 Space with plenty of light refers Sunny from large windows. Breadth of spacious LDK is about 18.6 tatami room! ! (Building in the model room (A type) Living ※ 2013 November shooting) 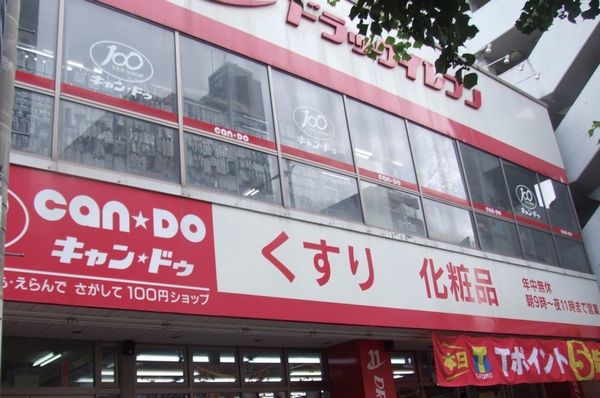 Chemicals and day drag Eleven (first floor) that supplies are flush with the 100 yen shop scan ・ De (second floor) (a 4-minute walk ・ About 300m) 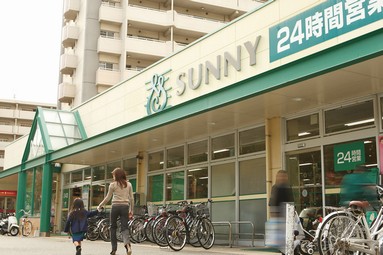 24 hours convenient Sunny Baikoen shop in shopping after work in business (1-minute walk ・ About 10m) 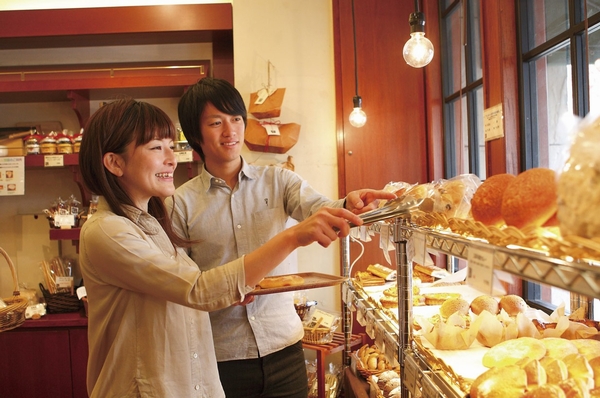 BOULANGERIE L'est (Boulangerie rest) is, Lunch can also enjoy bakery shop (a 9-minute walk ・ Bike about 3 minutes ・ About 680m) 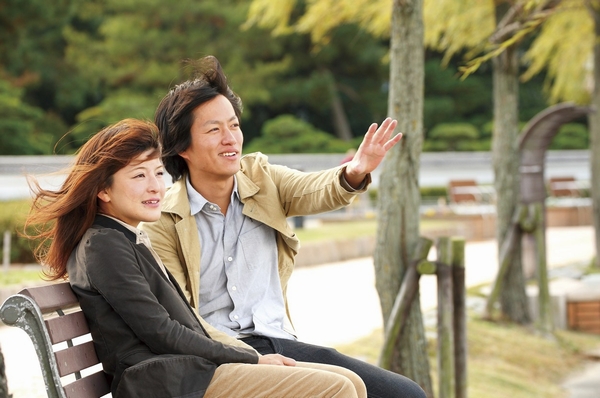 In the vast site that has been colored by water and greenery enjoy walking and picnic Ohori Park (14 mins ・ About 1050m) 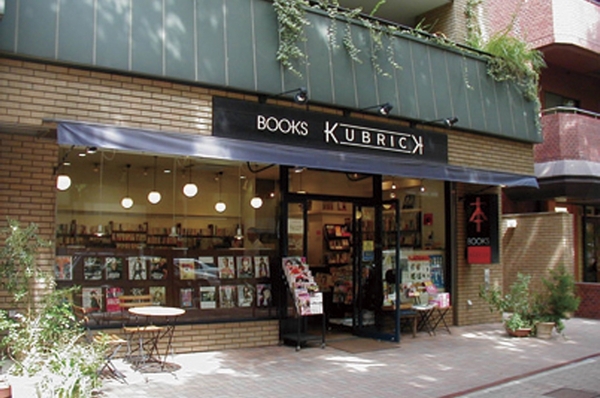 The Books Kubrick commitment book chock. Try looking for a favorite book (bicycle about 8 minutes ・ About 1.8km) 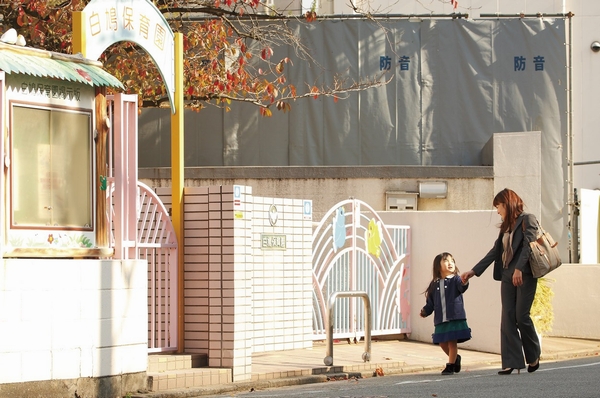 Shirohato nursery (1-minute walk ・ adjacent) 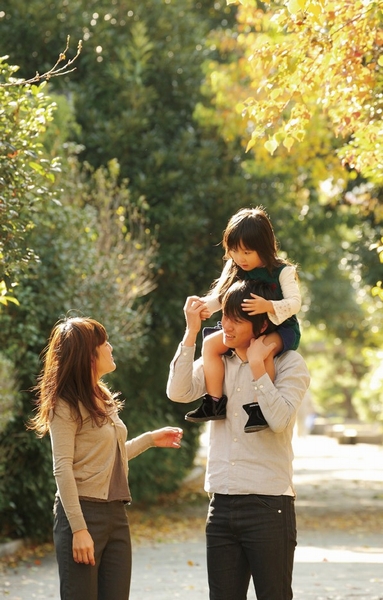 Baikoen green road (a 2-minute walk ・ About 110m) 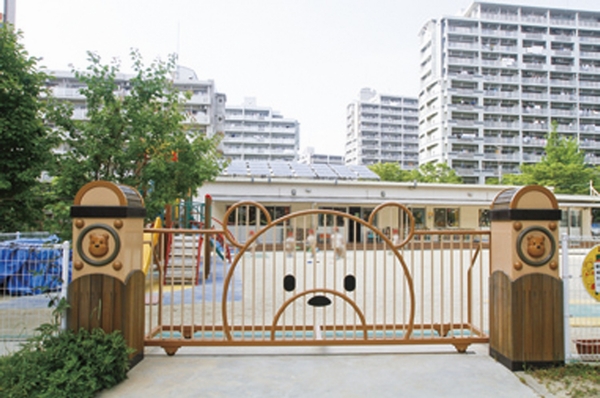 Befudanchi kindergarten (3-minute walk ・ About 240m) 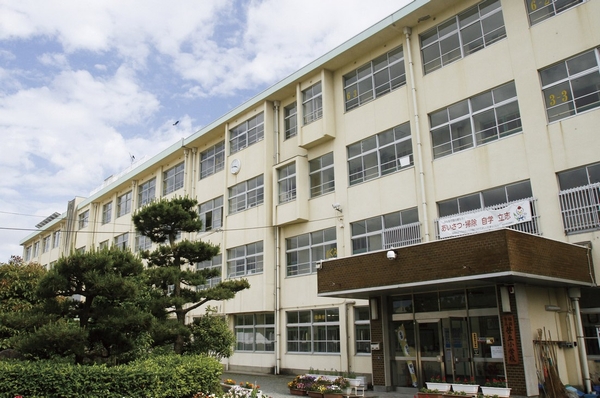 Municipal Sasaoka elementary school (13 mins ・ About 1020m) 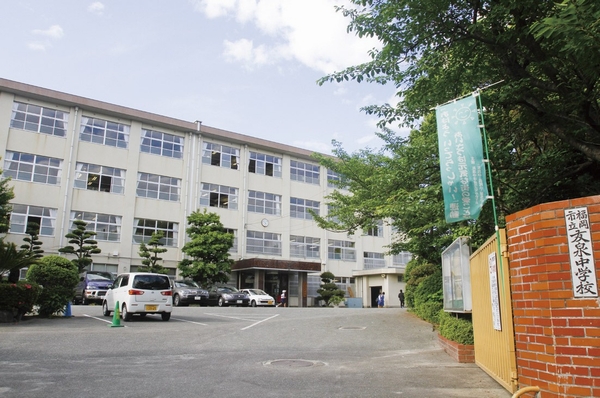 Municipal Tomoizumi junior high school (walk 17 minutes ・ About 1340m) Living![Living. [Per yang good living] Light and wind is taken up by facing widely in wide sash and balconies, It will flow the time of the light and airy family. (Shot in the apartment gallery. Flooring and joinery of the specifications in the gallery, kitchen ・ You can check the facilities, including a bathroom. The room is different from the one of this sale)](/images/fukuoka/fukuokashichuo/853724e09.jpg) [Per yang good living] Light and wind is taken up by facing widely in wide sash and balconies, It will flow the time of the light and airy family. (Shot in the apartment gallery. Flooring and joinery of the specifications in the gallery, kitchen ・ You can check the facilities, including a bathroom. The room is different from the one of this sale) ![Living. [Open dining ・ kitchen] Counter kitchen and living ・ By integrating the dining, It is born full of open feeling of space. further, Providing a back door that you can enter and exit to the balcony bright kitchen, It facilitates the housework. Bright dining ・ Kitchen will keep you deepen the reunion of the family. (Mansion Gallery)](/images/fukuoka/fukuokashichuo/853724e08.jpg) [Open dining ・ kitchen] Counter kitchen and living ・ By integrating the dining, It is born full of open feeling of space. further, Providing a back door that you can enter and exit to the balcony bright kitchen, It facilitates the housework. Bright dining ・ Kitchen will keep you deepen the reunion of the family. (Mansion Gallery) ![Living. [living ・ dining] Living room, which is horizontally laid out facing the opening ・ dining. Space with plenty of light refers Sunny from large windows. (A type model room)](/images/fukuoka/fukuokashichuo/853724e13.jpg) [living ・ dining] Living room, which is horizontally laid out facing the opening ・ dining. Space with plenty of light refers Sunny from large windows. (A type model room) Kitchen![Kitchen. [kitchen] Natural ventilation and lighting, Comfortable flow line, etc., Kitchen with a back door with a variety of benefits. Because face-to-face, Glean immediate family and communication, even while cooking. (A type model room)](/images/fukuoka/fukuokashichuo/853724e14.jpg) [kitchen] Natural ventilation and lighting, Comfortable flow line, etc., Kitchen with a back door with a variety of benefits. Because face-to-face, Glean immediate family and communication, even while cooking. (A type model room) ![Kitchen. [Dishwasher] Easy-to-use compact. It can also be about 40 set-point easy to put a variety of dishes, Of the amount of water used is hand-wash 1 / 7 or less ( ※ It will also be in water-saving in). While strong water is a low-noise design. ※ Is a comparison in the case of hand-washing dishes and 5 servings small items once 40 points. (Same specifications)](/images/fukuoka/fukuokashichuo/853724e03.jpg) [Dishwasher] Easy-to-use compact. It can also be about 40 set-point easy to put a variety of dishes, Of the amount of water used is hand-wash 1 / 7 or less ( ※ It will also be in water-saving in). While strong water is a low-noise design. ※ Is a comparison in the case of hand-washing dishes and 5 servings small items once 40 points. (Same specifications) ![Kitchen. [Slide storage] The kitchen has adopted a slide housing. Easily taken out to the back of the thing, Usually it has also become a storage space baseboards portion to be a dead space. (Same specifications)](/images/fukuoka/fukuokashichuo/853724e05.jpg) [Slide storage] The kitchen has adopted a slide housing. Easily taken out to the back of the thing, Usually it has also become a storage space baseboards portion to be a dead space. (Same specifications) Bathing-wash room![Bathing-wash room. [Tub reheating full auto type] From the kitchen, From the bath, Operation is one-touch remote control! Convenient full auto function. (Same specifications)](/images/fukuoka/fukuokashichuo/853724e02.jpg) [Tub reheating full auto type] From the kitchen, From the bath, Operation is one-touch remote control! Convenient full auto function. (Same specifications) ![Bathing-wash room. [Bathroom vanity] To ensure the storage space of up to ceiling, It is convenient put the laundry there is a laundry BOX in the lower. (Same specifications)](/images/fukuoka/fukuokashichuo/853724e04.jpg) [Bathroom vanity] To ensure the storage space of up to ceiling, It is convenient put the laundry there is a laundry BOX in the lower. (Same specifications) ![Bathing-wash room. [Bathroom] Bathroom with linen cabinet to put such as bath towel and change of clothes to the wash room. (A type model room)](/images/fukuoka/fukuokashichuo/853724e16.jpg) [Bathroom] Bathroom with linen cabinet to put such as bath towel and change of clothes to the wash room. (A type model room) Balcony ・ terrace ・ Private garden![balcony ・ terrace ・ Private garden. [balcony] (Mansion Gallery)](/images/fukuoka/fukuokashichuo/853724e01.jpg) [balcony] (Mansion Gallery) Interior![Interior. [Western style room] In terms of finding a comfortable living space, Way of private space is an important factor. Western-style proposes a space sober intellectual. (Mansion Gallery)](/images/fukuoka/fukuokashichuo/853724e07.jpg) [Western style room] In terms of finding a comfortable living space, Way of private space is an important factor. Western-style proposes a space sober intellectual. (Mansion Gallery) ![Interior. [Bedroom] It will produce a space development that was to cherish their own likeness of each and every family. (Mansion Gallery)](/images/fukuoka/fukuokashichuo/853724e10.jpg) [Bedroom] It will produce a space development that was to cherish their own likeness of each and every family. (Mansion Gallery) ![Interior. [Japanese-style room] Bright, simple children's room and modern each room, such as Japanese-style, We fine-tuned to support the lifestyle of the family each and every. (Mansion Gallery)](/images/fukuoka/fukuokashichuo/853724e06.jpg) [Japanese-style room] Bright, simple children's room and modern each room, such as Japanese-style, We fine-tuned to support the lifestyle of the family each and every. (Mansion Gallery) ![Interior. [Children's room] Bright Western-style to the children's room. (C type (pre-sale) model room)](/images/fukuoka/fukuokashichuo/853724e11.jpg) [Children's room] Bright Western-style to the children's room. (C type (pre-sale) model room) 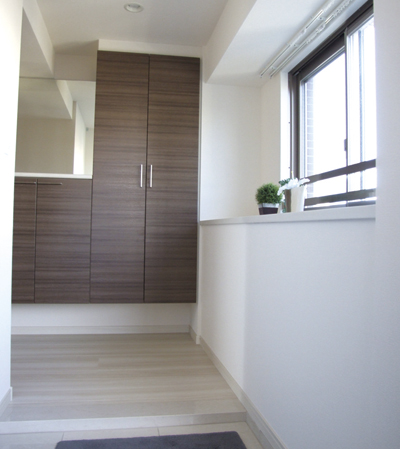 (Shared facilities ・ Common utility ・ Pet facility ・ Variety of services ・ Security ・ Earthquake countermeasures ・ Disaster-prevention measures ・ Building structure ・ Such as the characteristics of the building) Shared facilities![Shared facilities. [Exterior - Rendering] Corner dwelling unit is rich 1 floor 3 House design. The parking lot entrance, It has established the shutter gate to prevent the intrusion of the parking violation and outsiders](/images/fukuoka/fukuokashichuo/853724f01.jpg) [Exterior - Rendering] Corner dwelling unit is rich 1 floor 3 House design. The parking lot entrance, It has established the shutter gate to prevent the intrusion of the parking violation and outsiders ![Shared facilities. [Entrance hall] Sublime entrance hall to hunch the quality of life. (Rendering)](/images/fukuoka/fukuokashichuo/853724f02.jpg) [Entrance hall] Sublime entrance hall to hunch the quality of life. (Rendering) ![Shared facilities. [Entrance approach] It celebrates in appearance with a dignity befitting the city of Seiryo. (Rendering)](/images/fukuoka/fukuokashichuo/853724f03.jpg) [Entrance approach] It celebrates in appearance with a dignity befitting the city of Seiryo. (Rendering) Common utility![Common utility. [Shutter gate] Outsider ・ In order to prevent a suspicious person of intrusion, Was standard equipped with a high remote-control electric shutter of crime prevention in the car of the doorway. (Same specifications)](/images/fukuoka/fukuokashichuo/853724f04.jpg) [Shutter gate] Outsider ・ In order to prevent a suspicious person of intrusion, Was standard equipped with a high remote-control electric shutter of crime prevention in the car of the doorway. (Same specifications) ![Common utility. [J:COM NET] J: the trunk section of COM NET uses the optical fiber, Adopted FTTN method to use a coaxial cable from the nearby customers home. Data can be delivered in a stable high speed the. ※ Down 160Mbps, It does not guarantee the communication speed is a best-effort service using the equipment of up 10Mbps specification. You might not be able to be offered at the maximum speed by the situation of the personal computer and connection to the environment. ※ About this service fee, Management association is imposed by the classification owner, You shall pay all at once.](/images/fukuoka/fukuokashichuo/853724f05.jpg) [J:COM NET] J: the trunk section of COM NET uses the optical fiber, Adopted FTTN method to use a coaxial cable from the nearby customers home. Data can be delivered in a stable high speed the. ※ Down 160Mbps, It does not guarantee the communication speed is a best-effort service using the equipment of up 10Mbps specification. You might not be able to be offered at the maximum speed by the situation of the personal computer and connection to the environment. ※ About this service fee, Management association is imposed by the classification owner, You shall pay all at once. Security![Security. [Security system] In the event of a fire report in the detector, which is installed in the door to door. Also, And if the abnormality in the elevator has occurred press the panic button, Center has become a rapid response to system. (Conceptual diagram)](/images/fukuoka/fukuokashichuo/853724f06.jpg) [Security system] In the event of a fire report in the detector, which is installed in the door to door. Also, And if the abnormality in the elevator has occurred press the panic button, Center has become a rapid response to system. (Conceptual diagram) ![Security. [Elevator Security Monitor] Install the monitor to display the image in the elevator in the entrance hall. You can check the status in the basket, Suppress crime and mischief. (Same specifications)](/images/fukuoka/fukuokashichuo/853724f07.jpg) [Elevator Security Monitor] Install the monitor to display the image in the elevator in the entrance hall. You can check the status in the basket, Suppress crime and mischief. (Same specifications) ![Security. [surveillance camera] Installing a security camera with a recording function to watch over the safety of the apartment life 24 hours. That there is a camera, There is also the effect of suppressing suspicious person of intrusion and crime, If emergency is also possible to check the recorded image. (Same specifications)](/images/fukuoka/fukuokashichuo/853724f08.jpg) [surveillance camera] Installing a security camera with a recording function to watch over the safety of the apartment life 24 hours. That there is a camera, There is also the effect of suppressing suspicious person of intrusion and crime, If emergency is also possible to check the recorded image. (Same specifications) ![Security. [Auto-lock system with a TV monitor] You can see the image of the entrance of the visitors in a hands-free TV monitor with intercom in the dwelling unit. Because even if there is no handset can call, It can also correspond with both hands is not blocked, very convenient. Also, Entrance of the auto lock, It has adopted a system that can be unlocked at the touch of a button without the key. (Same specifications)](/images/fukuoka/fukuokashichuo/853724f09.jpg) [Auto-lock system with a TV monitor] You can see the image of the entrance of the visitors in a hands-free TV monitor with intercom in the dwelling unit. Because even if there is no handset can call, It can also correspond with both hands is not blocked, very convenient. Also, Entrance of the auto lock, It has adopted a system that can be unlocked at the touch of a button without the key. (Same specifications) ![Security. [Thumb turning measures Tablets] Unlocking is difficult specification of the current thumb turning incorrect lock method. Also it has adopted a phosphorescent resin in the center to be able to check even at night. (Same specifications)](/images/fukuoka/fukuokashichuo/853724f10.jpg) [Thumb turning measures Tablets] Unlocking is difficult specification of the current thumb turning incorrect lock method. Also it has adopted a phosphorescent resin in the center to be able to check even at night. (Same specifications) ![Security. [Rotary cylinder] Picking and unauthorized unlocking is extremely difficult, A double lock dimple cylinder key of high security of state-of-the-art has been standard equipment. (Same specifications)](/images/fukuoka/fukuokashichuo/853724f11.jpg) [Rotary cylinder] Picking and unauthorized unlocking is extremely difficult, A double lock dimple cylinder key of high security of state-of-the-art has been standard equipment. (Same specifications) Earthquake ・ Disaster-prevention measures![earthquake ・ Disaster-prevention measures. [Seismic entrance door] So that there is no such thing as emergency exits at the time of the earthquake it would have been closed, It has adopted a seismic frame to ensure a sufficient space between the frame and the door. (Conceptual diagram)](/images/fukuoka/fukuokashichuo/853724f12.jpg) [Seismic entrance door] So that there is no such thing as emergency exits at the time of the earthquake it would have been closed, It has adopted a seismic frame to ensure a sufficient space between the frame and the door. (Conceptual diagram) ![earthquake ・ Disaster-prevention measures. [Solid ground, Support layer] Firmly support foundation piles the building, Has improved the stability of buildings by implanting the tip of the pile to solid ground it called support layer. (Conceptual diagram)](/images/fukuoka/fukuokashichuo/853724f13.jpg) [Solid ground, Support layer] Firmly support foundation piles the building, Has improved the stability of buildings by implanting the tip of the pile to solid ground it called support layer. (Conceptual diagram) Building structure![Building structure. [Also conscious partition wall sound around the water] In the living room wall that faces directly to the surrounding water, The glass wool was filled between the plasterboard, We consider the sound insulation of the sound around the water. (Conceptual diagram)](/images/fukuoka/fukuokashichuo/853724f14.jpg) [Also conscious partition wall sound around the water] In the living room wall that faces directly to the surrounding water, The glass wool was filled between the plasterboard, We consider the sound insulation of the sound around the water. (Conceptual diagram) ![Building structure. [Thermal insulation properties ・ Outer wall structure in consideration for sound insulation] The outer wall, including the concrete of more than 150mm thickness, Adoption of plasterboard and insulation material (rigid polyurethane foam). More thermal insulation properties ・ It was a conscious structure in sound insulation. (Conceptual diagram)](/images/fukuoka/fukuokashichuo/853724f15.jpg) [Thermal insulation properties ・ Outer wall structure in consideration for sound insulation] The outer wall, including the concrete of more than 150mm thickness, Adoption of plasterboard and insulation material (rigid polyurethane foam). More thermal insulation properties ・ It was a conscious structure in sound insulation. (Conceptual diagram) ![Building structure. [Housing Performance Evaluation] "Design Housing Performance Evaluation Report" is all houses to be acquired. "Construction Housing Performance Evaluation Report" is completed when all houses to be acquired ( ※ For details, see "Housing term large Dictionary")](/images/fukuoka/fukuokashichuo/853724f16.jpg) [Housing Performance Evaluation] "Design Housing Performance Evaluation Report" is all houses to be acquired. "Construction Housing Performance Evaluation Report" is completed when all houses to be acquired ( ※ For details, see "Housing term large Dictionary") Other![Other. [Auxiliary lock] The window of the room, It was an auxiliary lock to the portion which is not visible from the outside in addition to the normal lock. Is a double to the facilities because the lock can live it is in consideration of the security of being able to peace of mind. (Same specifications)](/images/fukuoka/fukuokashichuo/853724f17.jpg) [Auxiliary lock] The window of the room, It was an auxiliary lock to the portion which is not visible from the outside in addition to the normal lock. Is a double to the facilities because the lock can live it is in consideration of the security of being able to peace of mind. (Same specifications) ![Other. [Prevention finger scissors] It is a safety feature to inadvertently prevent accidents and accidents. By the functioning of the finger scissors prevention stopper, Given pulling left can to the door head, To prevent the scissors finger. (Same specifications)](/images/fukuoka/fukuokashichuo/853724f18.jpg) [Prevention finger scissors] It is a safety feature to inadvertently prevent accidents and accidents. By the functioning of the finger scissors prevention stopper, Given pulling left can to the door head, To prevent the scissors finger. (Same specifications) ![Other. [Magnet stopper] In each room of the door we have established a magnet lock with stopper of. Easy release of the lock is, Since the smart does not interfere with the style of your room even when you are not suffering from the lock. (Same specifications)](/images/fukuoka/fukuokashichuo/853724f19.jpg) [Magnet stopper] In each room of the door we have established a magnet lock with stopper of. Easy release of the lock is, Since the smart does not interfere with the style of your room even when you are not suffering from the lock. (Same specifications) Surrounding environment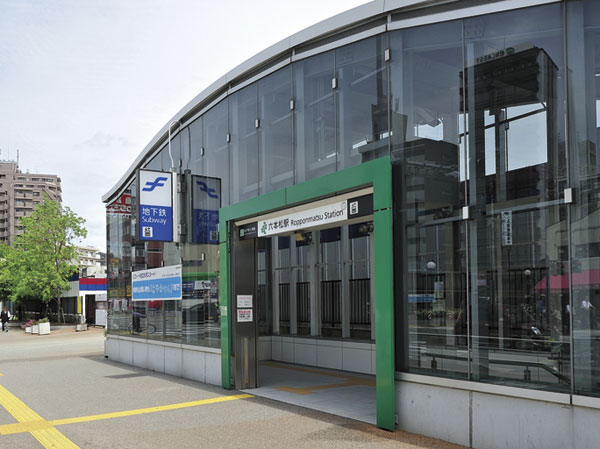 Subway "Ropponmatsu" station Via the vicinity of Canal City from Tenjin Minami Station, Cage railway business license to the extension of the subway Nanakuma line connected to Hakata Station, Plan is advancing towards the opening of the 2020 fiscal year. (About 400m ・ A 5-minute walk) 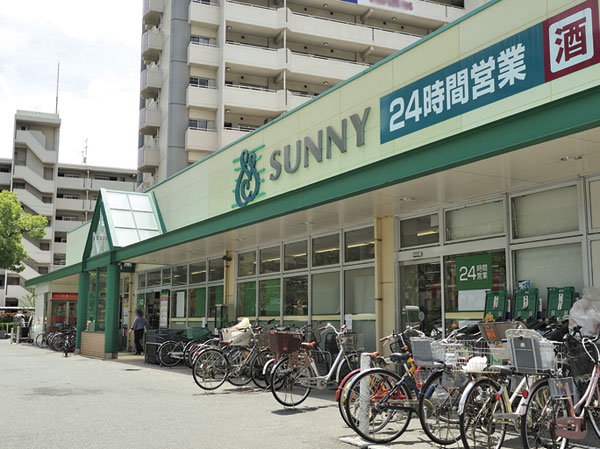 Sunny Baikoen shop There is Sunny Baikoen shop in front of the eye across the road, It is also useful for daily shopping. (About 10m ・ 1-minute walk) 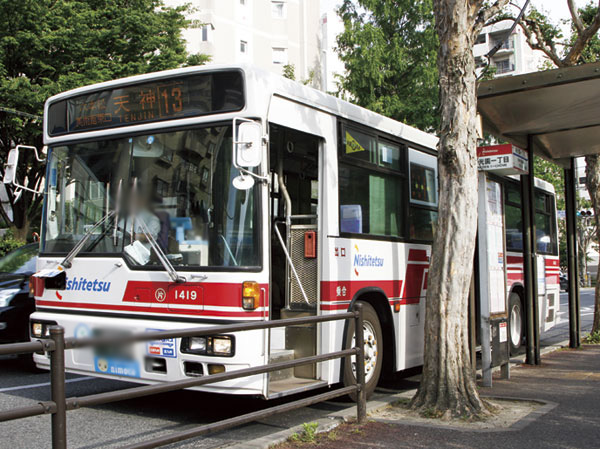 Baikoen chome bus stop Traffic the number of the day of Nishitetsu of Ropponmatsu area boasts a comfortable traffic convenience to about 1,700! Where to go. (About 30m ・ 1-minute walk) 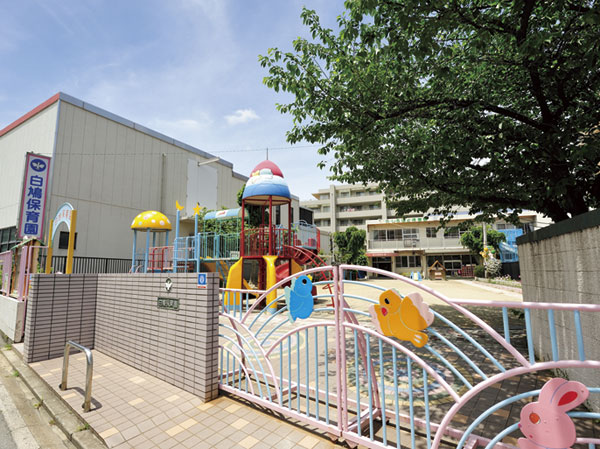 Shirohato nursery (adjacent ・ 1-minute walk) 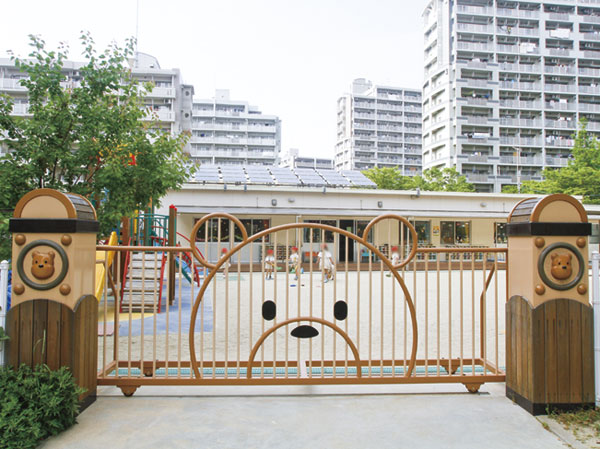 Befudanchi kindergarten (about 240m ・ A 3-minute walk) 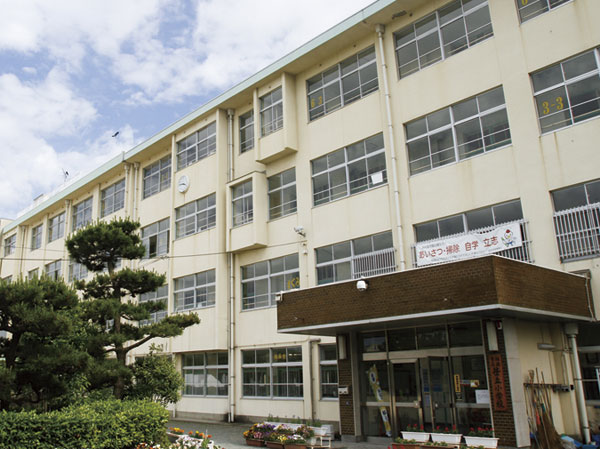 Municipal Sasaoka elementary school (about 1020m ・ Walk 13 minutes) 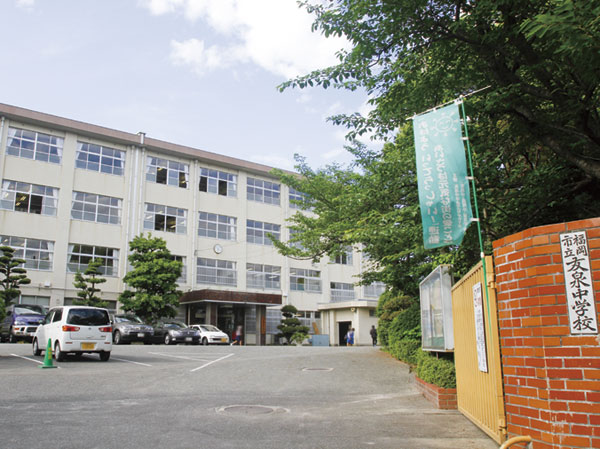 Municipal Tomoizumi junior high school (about 1340m ・ 17 minutes walk) 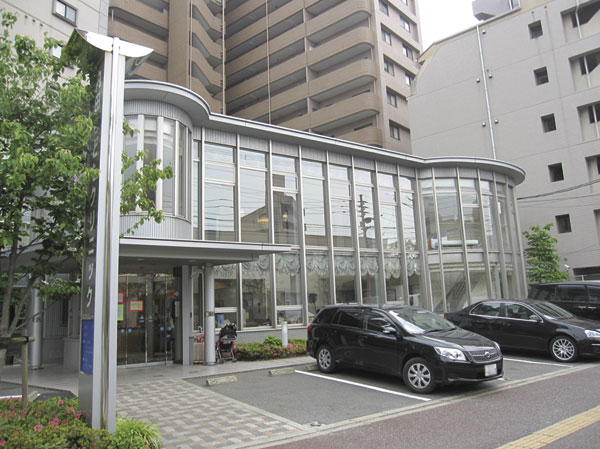 Uchida children clinic (about 600m ・ An 8-minute walk) 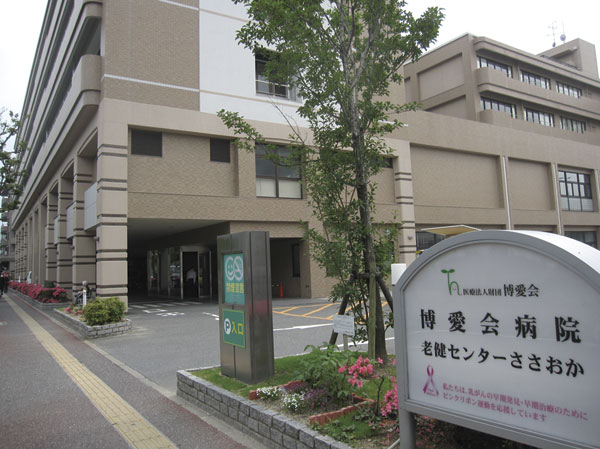 Philanthropy meeting hospital (about 1190m ・ A 15-minute walk) 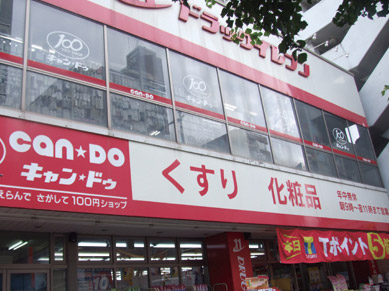 Drug Eleven (about 300m ・ 4-minute walk) 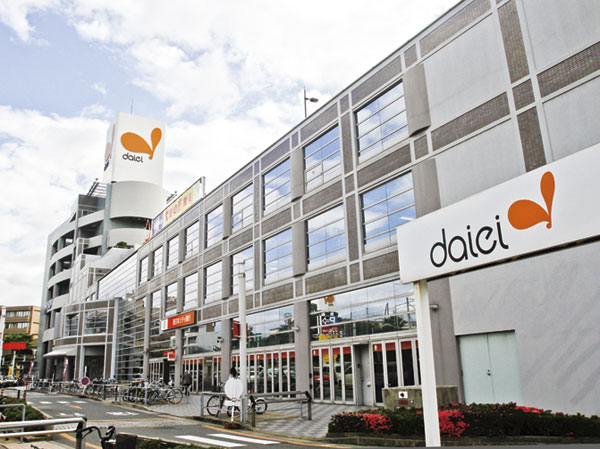 Daiei Sasaoka store (about 1010m ・ Walk 13 minutes) 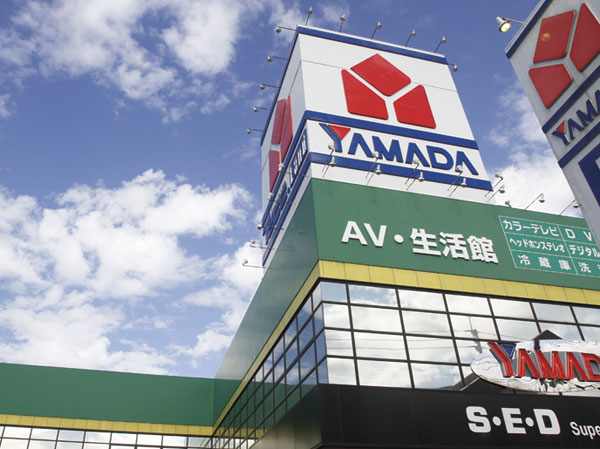 Yamada Denki Tecc Land Fukuoka Seongnam store (about 1440m ・ 18-minute walk) 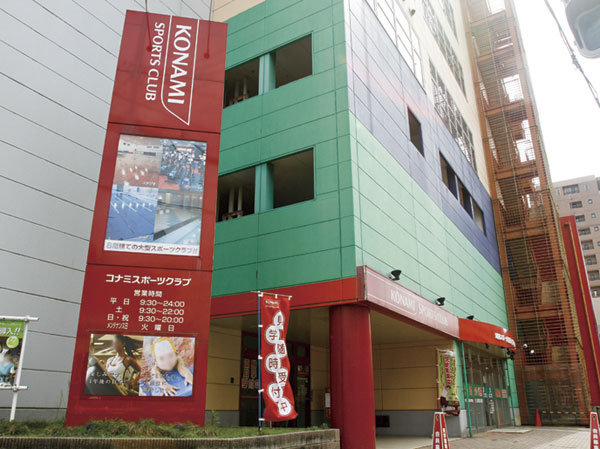 Konami Sports Club (about 690m ・ A 9-minute walk) 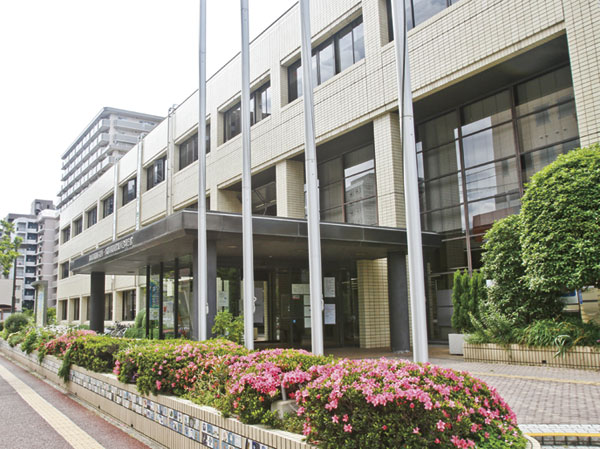 Seongnam ward office (about 660m ・ A 9-minute walk) 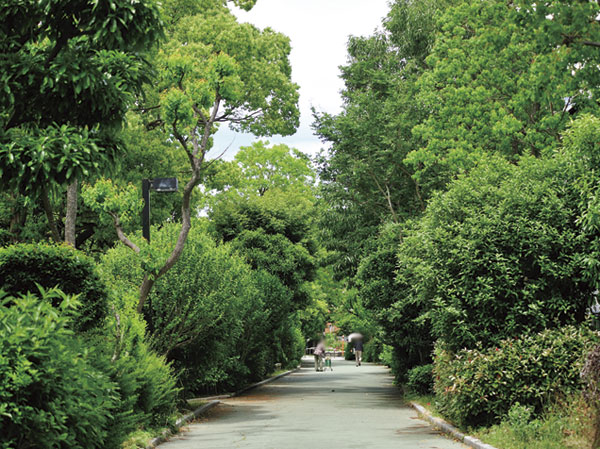 Baikoen green road (about 110m ・ A 2-minute walk) 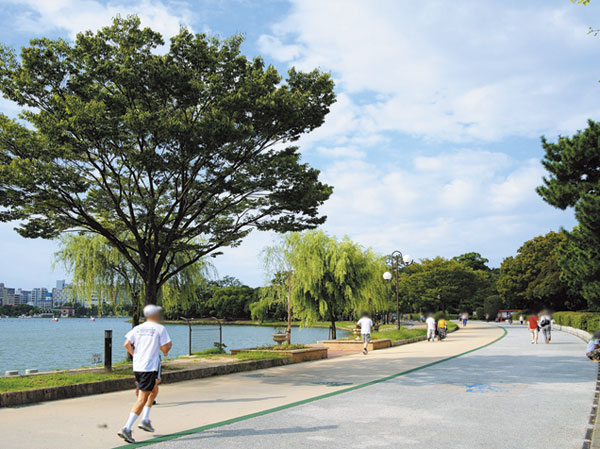 Ohori Park (about 1050m ・ A 14-minute walk) Floor: 3LDK, occupied area: 77.26 sq m, Price: 35,500,000 yen ・ 36 million yen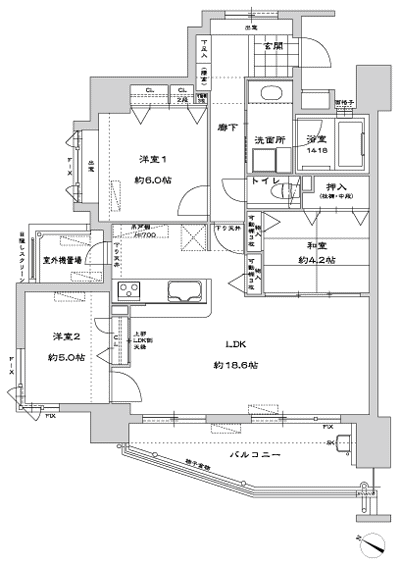 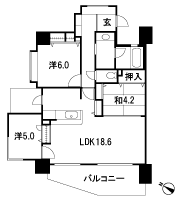 Floor: 1LDK + S, the occupied area: 63.55 sq m, Price: 24.7 million yen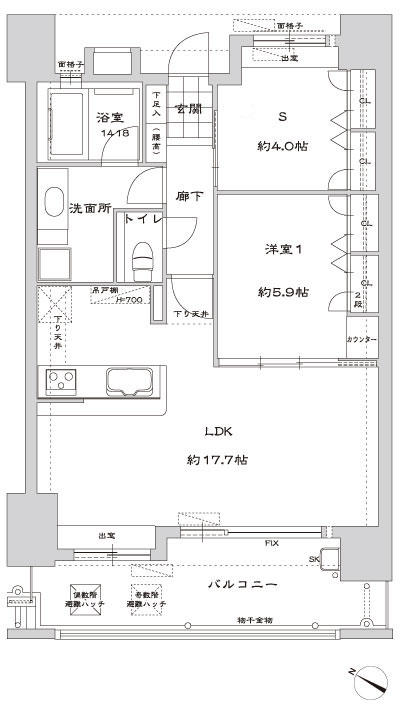 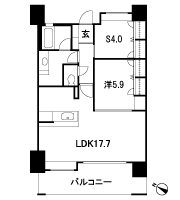 Location | ||||||||||||||||||||||||||||||||||||||||||||||||||||||||||||||||||||||||||||||||||||||||||||||||||||||