Investing in Japanese real estate
2014February
29.4 million yen ~ 41,100,000 yen, 3LDK ・ 4LDK, 74.52 sq m ~ 92.95 sq m
New Apartments » Kyushu » Fukuoka Prefecture » Chuo-ku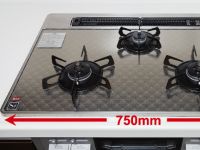 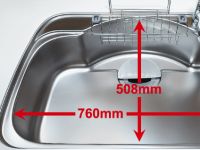
Other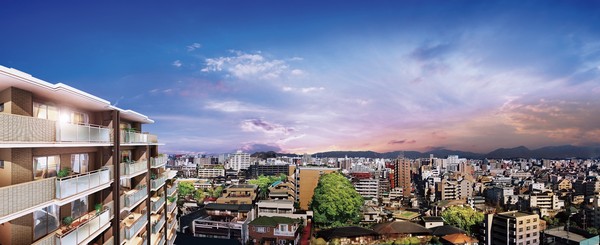 In the view photographs taken wrapped in airy with views of the city mansion "of fur nest premium class Hirao Mori" (equivalent to the seventh floor local from a height in January 2013, a composite of Rendering, In fact a slightly different) 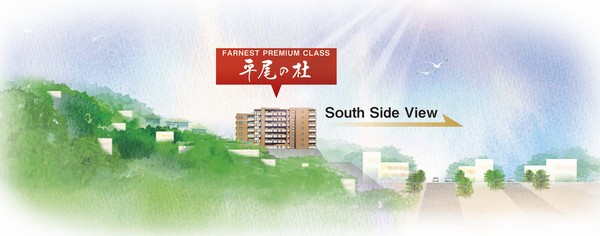 Because it is located in a small hill, Without being blocked by the before the eyes, The full sense of openness view can Enlightenment that (rich conceptual diagram) 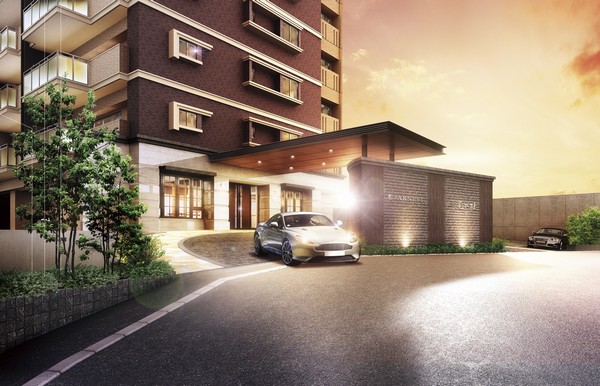 Driveway with large eaves, Not only the passenger of getting on and off is convenient, Has become a stately presence was of this mansion in the space that Kiwadate (Rendering) 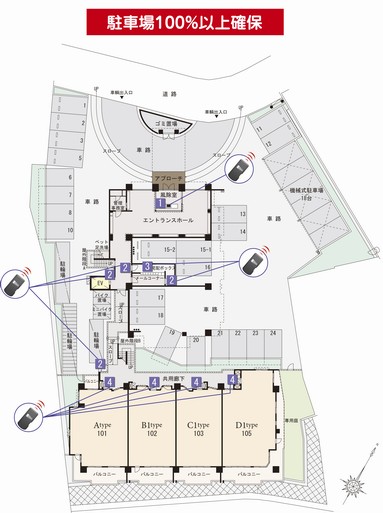 Secure parking is 100% or more on-site. Bicycle parking 71 cars with the roof is secured (1-floor plan view) 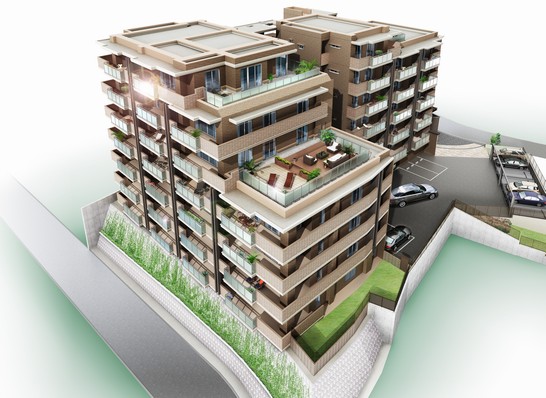 For Landscaping of suitable buildings and facilities in the city skyline, Greening of wall blocks in the site south are being planned (Rendering) 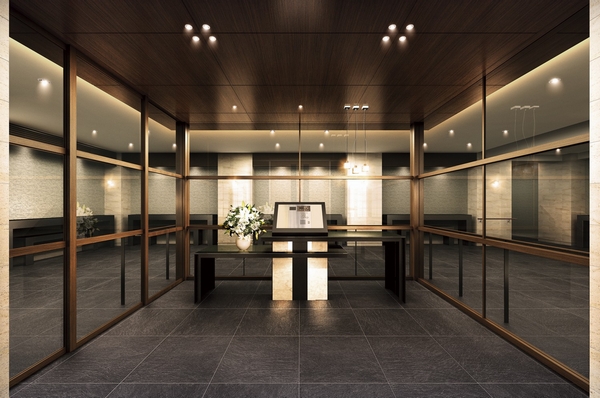 Design of natural stone tone tiles and Sulfur butterfly, Such as lighting to highlight gently its shadow, Not only the artistic view of the world, Entrance Hall harboring the will and intellect as a mansion (Rendering) 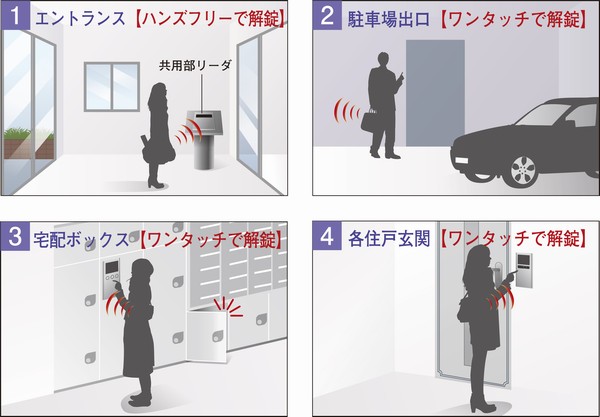 Entrance of each dwelling unit is, Without removing the Tebra key from the bag or pocket (reception sense about 80cm), Lock the reader of a button in just one touch ・ You can unlock, There is no need to or held up plugging the key (Tebra system conceptual diagram) 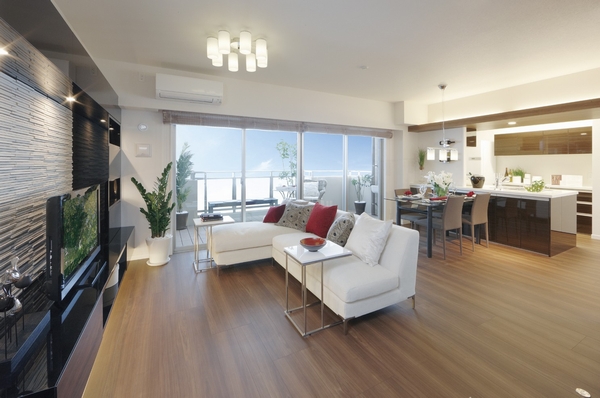 Full of sense of openness living ・ Dining (color "Deluxe ・ Walnut ". Photo 3-point shooting in a fur nest apartment gallery. Synthesizing the sky, Slightly different from the actual. Joinery and flooring in the apartment gallery, You can see the water around facilities such as a kitchen. Floor plan is different from this sale) 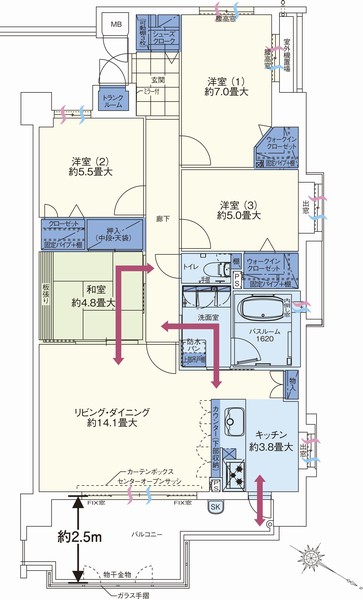 ■ G type 4LDK Occupied area / 92.95 sq m (trunk room including area 0.70 sq m) balcony area / 13.27 sq m Outdoor unit yard area / 1.48 sq m 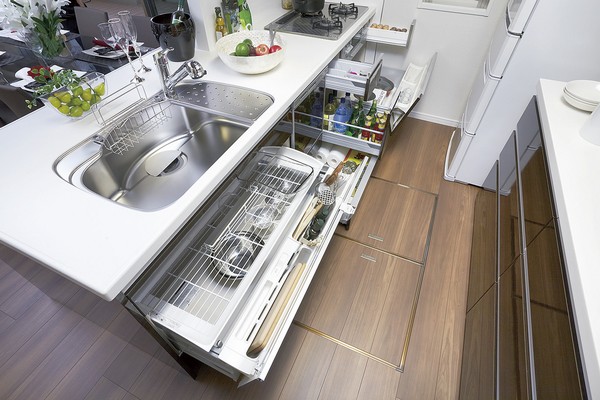 The kitchen is, Visibility of housed thing Ya, Adopt a "pleasure package and the storage shelf," in consideration of the take-out ease. It can reduce the effort and labor of the time to cook, Also contribute to the reduction of working hours 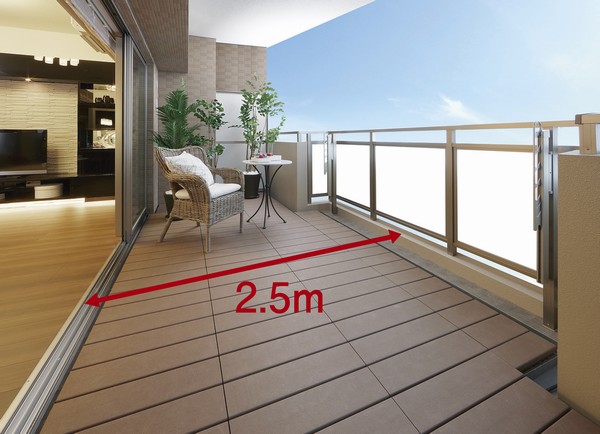 All houses, Set up a living room balcony of a maximum depth of 2.5m. Brightness and sense of openness is more up by the handrail of glass (milky white laminated glass in consideration for privacy) to pass through the light. Adopt a center open sash full of sense of openness in the living room 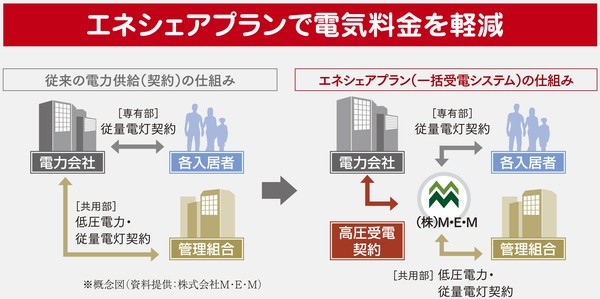 By adopting an apartment bulk powered energy share plan, Electricity bill becomes cheaper fee (Eneshea conceptual diagram) Kitchen![Kitchen. [Glass top stove (anhydrous double-sided grill)] A glass top stove stylish silver color as standard, Consideration to the ease of care. It is equipped with a sensor to all of the burner, Peace of mind with automatic fire extinguishing feature cooking oil heating prevention and scorching ・ safety. Also stove is the width of the top plate in a wide about 750mm type, Easy-to-use type is that the burner interval there is a margin. (Same specifications)](/images/fukuoka/fukuokashichuo/1d743de01.jpg) [Glass top stove (anhydrous double-sided grill)] A glass top stove stylish silver color as standard, Consideration to the ease of care. It is equipped with a sensor to all of the burner, Peace of mind with automatic fire extinguishing feature cooking oil heating prevention and scorching ・ safety. Also stove is the width of the top plate in a wide about 750mm type, Easy-to-use type is that the burner interval there is a margin. (Same specifications) ![Kitchen. [Wide sink (static sound design)] Whole washable large sink wok. Sheet stuck to the sink back is, Us by suppressing such dishes hits sound and shower faucet of water splashing sound. (Detergent pocket ・ Cutting board stand ・ With draining plate) (same specifications)](/images/fukuoka/fukuokashichuo/1d743de02.jpg) [Wide sink (static sound design)] Whole washable large sink wok. Sheet stuck to the sink back is, Us by suppressing such dishes hits sound and shower faucet of water splashing sound. (Detergent pocket ・ Cutting board stand ・ With draining plate) (same specifications) ![Kitchen. [Water purifier corresponding shower hose mixing faucet] Shower hose faucet that can be built-in water purifier, straight, shower, And eco shower, Switching of the water flow pattern is the Eco model mixing faucet that can be. (Water purifier cartridge separate contract) (same specifications)](/images/fukuoka/fukuokashichuo/1d743de04.jpg) [Water purifier corresponding shower hose mixing faucet] Shower hose faucet that can be built-in water purifier, straight, shower, And eco shower, Switching of the water flow pattern is the Eco model mixing faucet that can be. (Water purifier cartridge separate contract) (same specifications) ![Kitchen. [Dishwasher] By introducing the outside air in the fan, Lowering the exhaust gas temperature, And consideration to the comfortable environment of the kitchen. Since it has the tableware and cooking utensils attach the smart car to stabilize and quite right, It can be set to smooth. (Same specifications)](/images/fukuoka/fukuokashichuo/1d743de05.jpg) [Dishwasher] By introducing the outside air in the fan, Lowering the exhaust gas temperature, And consideration to the comfortable environment of the kitchen. Since it has the tableware and cooking utensils attach the smart car to stabilize and quite right, It can be set to smooth. (Same specifications) ![Kitchen. [Kitchen Panel] Since the wall around the stove has adopted a small panel of joint, Easy to clean. (Same specifications)](/images/fukuoka/fukuokashichuo/1d743de06.jpg) [Kitchen Panel] Since the wall around the stove has adopted a small panel of joint, Easy to clean. (Same specifications) ![Kitchen. [Wide Slim sirocco fan] Oily smoke collecting force by the effect of fluorine coating current plate also cleaning properties were also up. It is the range hood of the slim design that employs a clogging difficult burring filter. (Same specifications)](/images/fukuoka/fukuokashichuo/1d743de07.jpg) [Wide Slim sirocco fan] Oily smoke collecting force by the effect of fluorine coating current plate also cleaning properties were also up. It is the range hood of the slim design that employs a clogging difficult burring filter. (Same specifications) ![Kitchen. [Kitchen top hanging cupboard (with earthquake-resistant latch)] So that can be taken out is quick and goods even during cooking, It has established a cupboard hanging on the top. Also, With earthquake-resistant latch the door is locked and feel the strong shaking of an earthquake, Prevents the storage products fly out. (Same specifications)](/images/fukuoka/fukuokashichuo/1d743de08.jpg) [Kitchen top hanging cupboard (with earthquake-resistant latch)] So that can be taken out is quick and goods even during cooking, It has established a cupboard hanging on the top. Also, With earthquake-resistant latch the door is locked and feel the strong shaking of an earthquake, Prevents the storage products fly out. (Same specifications) ![Kitchen. [Under the sink pleasure package and storage shelf] Reduce the effort and labor of time to cook, This kitchen storage a new sense to gently support the cooking work. Visibility Ya but it was housed in, Adopt a "pleasure package and storage," in consideration of the take-out ease. By the door is inclined at an angle, Along with the opening spread, You can take out reach out easier in a natural posture. Also in the three-dimensional storage of three parts, It is plenty of storage capacity. ※ The stove under cabinet, Package and the shelf is not attached. (Same specifications)](/images/fukuoka/fukuokashichuo/1d743de09.jpg) [Under the sink pleasure package and storage shelf] Reduce the effort and labor of time to cook, This kitchen storage a new sense to gently support the cooking work. Visibility Ya but it was housed in, Adopt a "pleasure package and storage," in consideration of the take-out ease. By the door is inclined at an angle, Along with the opening spread, You can take out reach out easier in a natural posture. Also in the three-dimensional storage of three parts, It is plenty of storage capacity. ※ The stove under cabinet, Package and the shelf is not attached. (Same specifications) ![Kitchen. [Underfloor Storage] Drinking water and canned, etc., It has established a convenient floor housed in a long-term preservation goods. ※ Only the first floor dwelling unit (same specifications)](/images/fukuoka/fukuokashichuo/1d743de12.jpg) [Underfloor Storage] Drinking water and canned, etc., It has established a convenient floor housed in a long-term preservation goods. ※ Only the first floor dwelling unit (same specifications) Bathing-wash room![Bathing-wash room. [Samobasu] In "double thermal insulation" the structure of the heat insulation assembly lid and tub insulating material, Hot water is difficult tub cold. Since the change in temperature of the hot water is less you can save energy costs. Also, You can also bathe without worrying about the time in the bathing time of different families. (Conceptual diagram)](/images/fukuoka/fukuokashichuo/1d743de03.jpg) [Samobasu] In "double thermal insulation" the structure of the heat insulation assembly lid and tub insulating material, Hot water is difficult tub cold. Since the change in temperature of the hot water is less you can save energy costs. Also, You can also bathe without worrying about the time in the bathing time of different families. (Conceptual diagram) ![Bathing-wash room. [Fired chase hot water supply] In a variety of lifestyle, Such as the broadening of the family of the bathing time, There is a growing demand for "Hey fired" feature. there, Chase fired thermal efficiency also UP, It has been achieved W eco of hot water supply and bath (follow-fired). (Conceptual diagram)](/images/fukuoka/fukuokashichuo/1d743de10.jpg) [Fired chase hot water supply] In a variety of lifestyle, Such as the broadening of the family of the bathing time, There is a growing demand for "Hey fired" feature. there, Chase fired thermal efficiency also UP, It has been achieved W eco of hot water supply and bath (follow-fired). (Conceptual diagram) ![Bathing-wash room. [Bathroom ventilation dryer (24-hour low air flow ventilation system)] To suppress the moisture in the bathroom, Such as keeping cold day warm also, You can select the function to suit the season and applications. In the bathroom dry, This is useful since the dry out the laundry, even a rainy day or night. (Same specifications)](/images/fukuoka/fukuokashichuo/1d743de11.jpg) [Bathroom ventilation dryer (24-hour low air flow ventilation system)] To suppress the moisture in the bathroom, Such as keeping cold day warm also, You can select the function to suit the season and applications. In the bathroom dry, This is useful since the dry out the laundry, even a rainy day or night. (Same specifications) ![Bathing-wash room. [Sole Star es (system vanity)] Modern and generous form of counter of integrally molded. Without the dirt is accumulated in the gap because there is no seam, It is easy to clean. Dry area that became one step higher than the wet area, It was provided with a space to put a a dry towel. Also, Wet palette, At the top of the drain outlet, Okemasu Placing a wet soap or cup. Washable so easily removed, It is always clean. (Same specifications)](/images/fukuoka/fukuokashichuo/1d743de13.jpg) [Sole Star es (system vanity)] Modern and generous form of counter of integrally molded. Without the dirt is accumulated in the gap because there is no seam, It is easy to clean. Dry area that became one step higher than the wet area, It was provided with a space to put a a dry towel. Also, Wet palette, At the top of the drain outlet, Okemasu Placing a wet soap or cup. Washable so easily removed, It is always clean. (Same specifications) ![Bathing-wash room. [Miller (three-sided mirror storage)] The back side of the mirror, All three sides is plenty of storage space. Also, Keep the cloud instantly without the use of electricity has been adopted "anti-fog coat". It is with the lower lighting that shines bright at hand. (Same specifications)](/images/fukuoka/fukuokashichuo/1d743de14.jpg) [Miller (three-sided mirror storage)] The back side of the mirror, All three sides is plenty of storage space. Also, Keep the cloud instantly without the use of electricity has been adopted "anti-fog coat". It is with the lower lighting that shines bright at hand. (Same specifications) ![Bathing-wash room. [Sliding storage] In drawer part slide storage, You can take out even simple ones that out of things were easy storage in the back. (Same specifications)](/images/fukuoka/fukuokashichuo/1d743de15.jpg) [Sliding storage] In drawer part slide storage, You can take out even simple ones that out of things were easy storage in the back. (Same specifications) Toilet![Toilet. [W power deodorizing + turbo deodorizing] ■ W power deodorizing (2 mode) 1. Deodorizing start 2. suction further smell after use in the seat sensor ■ Powerful deodorizing in turbo deodorizing remote control operation. (Same specifications)](/images/fukuoka/fukuokashichuo/1d743de16.jpg) [W power deodorizing + turbo deodorizing] ■ W power deodorizing (2 mode) 1. Deodorizing start 2. suction further smell after use in the seat sensor ■ Powerful deodorizing in turbo deodorizing remote control operation. (Same specifications) ![Toilet. [Wall remote control] Adjustment of the toilet flushing and shower nozzle can be done with the remote control operation. (Same specifications)](/images/fukuoka/fukuokashichuo/1d743de17.jpg) [Wall remote control] Adjustment of the toilet flushing and shower nozzle can be done with the remote control operation. (Same specifications) Other![Other. [Spacious living room balcony of a maximum depth of 2.5m] Balcony to ensure a maximum depth of 2.5m is, It created a sense of openness and further relaxed in the living room. Spacious space is easy to move when hanging out the laundry, Not only convenient, Guests can do fun gardening or watching the view, You can take advantage of the various scenes. (Same specifications)](/images/fukuoka/fukuokashichuo/1d743de18.jpg) [Spacious living room balcony of a maximum depth of 2.5m] Balcony to ensure a maximum depth of 2.5m is, It created a sense of openness and further relaxed in the living room. Spacious space is easy to move when hanging out the laundry, Not only convenient, Guests can do fun gardening or watching the view, You can take advantage of the various scenes. (Same specifications) ![Other. [Pets live possible] "Far nest premium class Hirao Mori" is a mansion to live together with the important pet. Pets foot washing place also in preparation for the common areas. ※ There is a restriction on pet breeding. For more information, please ask. ※ The photograph is an example of a pet frog.](/images/fukuoka/fukuokashichuo/1d743de19.jpg) [Pets live possible] "Far nest premium class Hirao Mori" is a mansion to live together with the important pet. Pets foot washing place also in preparation for the common areas. ※ There is a restriction on pet breeding. For more information, please ask. ※ The photograph is an example of a pet frog. 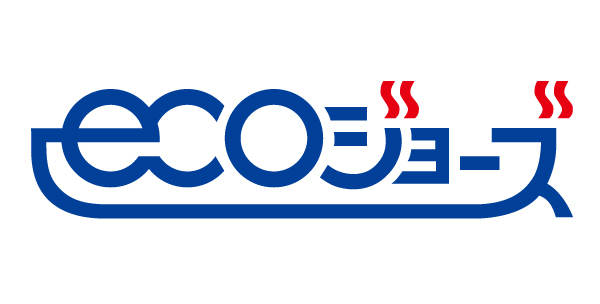 (Shared facilities ・ Common utility ・ Pet facility ・ Variety of services ・ Security ・ Earthquake countermeasures ・ Disaster-prevention measures ・ Building structure ・ Such as the characteristics of the building) Security![Security. [24-hour security system] Report to SECOM control center in the event of a sensor installed in each house at the time of fire. Also, Problem to the control center by pressing the emergency button if an error has occurred in the elevator. At the 24-hour system, It provides the peace of mind of perfection. (Conceptual diagram)](/images/fukuoka/fukuokashichuo/1d743df05.jpg) [24-hour security system] Report to SECOM control center in the event of a sensor installed in each house at the time of fire. Also, Problem to the control center by pressing the emergency button if an error has occurred in the elevator. At the 24-hour system, It provides the peace of mind of perfection. (Conceptual diagram) ![Security. [Auto-lock system with a TV monitor] Adopt a security intercom that can check the visitors in the audio and video. Ya suspicious person of intrusion, Also enhance emergency alarm functions, such as fire to protect the living from such troublesome solicitation. Because there is a recording video recording function, You can also check the visitor at the time of absence after returning home. (Conceptual diagram)](/images/fukuoka/fukuokashichuo/1d743df06.jpg) [Auto-lock system with a TV monitor] Adopt a security intercom that can check the visitors in the audio and video. Ya suspicious person of intrusion, Also enhance emergency alarm functions, such as fire to protect the living from such troublesome solicitation. Because there is a recording video recording function, You can also check the visitor at the time of absence after returning home. (Conceptual diagram) ![Security. [Push-pull front door with double lock] Double locking subjected to keyhole 2 places, Improve crime prevention. Since the push-pull handle has excellent easy to open usability. Also, It has adopted a sickle dead bolt lock and security thumb to prevent the prying of the door. (Same specifications)](/images/fukuoka/fukuokashichuo/1d743df07.jpg) [Push-pull front door with double lock] Double locking subjected to keyhole 2 places, Improve crime prevention. Since the push-pull handle has excellent easy to open usability. Also, It has adopted a sickle dead bolt lock and security thumb to prevent the prying of the door. (Same specifications) ![Security. [Hands-free electric key "Tebra system"] Entrance can unlock the door without removing the key from the inside of the bag or pocket. further, Entrance door of each dwelling unit can also be unlocked at the touch of a button without having to take out the key (conceptual diagram)](/images/fukuoka/fukuokashichuo/1d743df04.jpg) [Hands-free electric key "Tebra system"] Entrance can unlock the door without removing the key from the inside of the bag or pocket. further, Entrance door of each dwelling unit can also be unlocked at the touch of a button without having to take out the key (conceptual diagram) ![Security. [Tebra key] Because of the structure that housed key comes out with one push, There is no hassle, such as pulling out the key, It is a smart design in a convenient simple to carry. Also, 4000000000 ways more of a rich key code difference, To ensure a high level of security. (Same specifications)](/images/fukuoka/fukuokashichuo/1d743df08.jpg) [Tebra key] Because of the structure that housed key comes out with one push, There is no hassle, such as pulling out the key, It is a smart design in a convenient simple to carry. Also, 4000000000 ways more of a rich key code difference, To ensure a high level of security. (Same specifications) ![Security. [Clavis F22 cylinder] To the entrance door of each dwelling unit is, About 5 trillion also had of the theory key number of differences 500 billion ways, Incorrect lock or unauthorized duplication is adopted extremely difficult cylinder. The key is dimple key easy-to-use stick-type reversible. Also, As long as there is no presentation of the card, Adopted user card system can not replicate key, It further enhanced the security of the house. (Conceptual diagram)](/images/fukuoka/fukuokashichuo/1d743df09.jpg) [Clavis F22 cylinder] To the entrance door of each dwelling unit is, About 5 trillion also had of the theory key number of differences 500 billion ways, Incorrect lock or unauthorized duplication is adopted extremely difficult cylinder. The key is dimple key easy-to-use stick-type reversible. Also, As long as there is no presentation of the card, Adopted user card system can not replicate key, It further enhanced the security of the house. (Conceptual diagram) ![Security. [surveillance camera] entrance, Parking Lot, Bicycle-parking space, And installed security cameras in common areas, such as in the elevator. It has extended deterrent effect of a suspicious person in the invasion and mischief from outside. If by any chance is, It is also possible to check the recorded video. (Same specifications)](/images/fukuoka/fukuokashichuo/1d743df10.jpg) [surveillance camera] entrance, Parking Lot, Bicycle-parking space, And installed security cameras in common areas, such as in the elevator. It has extended deterrent effect of a suspicious person in the invasion and mischief from outside. If by any chance is, It is also possible to check the recorded video. (Same specifications) Features of the building![Features of the building. [Exterior - Rendering] In fact a somewhat different in a composite of Exterior CG from the local 7-floor equivalent of height to shooting (January 2013) the view photo.](/images/fukuoka/fukuokashichuo/1d743df03.jpg) [Exterior - Rendering] In fact a somewhat different in a composite of Exterior CG from the local 7-floor equivalent of height to shooting (January 2013) the view photo. ![Features of the building. [appearance] (Rendering)](/images/fukuoka/fukuokashichuo/1d743df11.jpg) [appearance] (Rendering) ![Features of the building. [Entrance approach] (Rendering)](/images/fukuoka/fukuokashichuo/1d743df01.jpg) [Entrance approach] (Rendering) ![Features of the building. [Entrance hall] (Rendering)](/images/fukuoka/fukuokashichuo/1d743df02.jpg) [Entrance hall] (Rendering) ![Features of the building. [Entrance hall] (Rendering)](/images/fukuoka/fukuokashichuo/1d743df12.jpg) [Entrance hall] (Rendering) Building structure![Building structure. [Rigid basic structure for ensuring safety during an earthquake] It adopted the reinforced concrete tenacious structure against earthquake. Also, The main wall of the structure (part of the outer wall and Sakaikabe) has adopted a double reinforcement rebar has been Haisuji to double. Proud of the high seismic performance, It is safe during an earthquake. (Conceptual diagram)](/images/fukuoka/fukuokashichuo/1d743df13.jpg) [Rigid basic structure for ensuring safety during an earthquake] It adopted the reinforced concrete tenacious structure against earthquake. Also, The main wall of the structure (part of the outer wall and Sakaikabe) has adopted a double reinforcement rebar has been Haisuji to double. Proud of the high seismic performance, It is safe during an earthquake. (Conceptual diagram) ![Building structure. [Direct foundation method (some hand Hofuka Ishizuekui method combination)] Because of the robust ground to the surface near, It has adopted a direct foundation engineering. Also, Some of the pile adopted Tae shinso Pile, We support the building. (Conceptual diagram)](/images/fukuoka/fukuokashichuo/1d743df14.jpg) [Direct foundation method (some hand Hofuka Ishizuekui method combination)] Because of the robust ground to the surface near, It has adopted a direct foundation engineering. Also, Some of the pile adopted Tae shinso Pile, We support the building. (Conceptual diagram) ![Building structure. [Obi muscle to prevent the buckling of the main reinforcement] Obisuji that is wrapped around the main reinforcement of pillars, And effective in force (shear force) from the bent and next to the main reinforcement of the earthquake. (Conceptual diagram)](/images/fukuoka/fukuokashichuo/1d743df15.jpg) [Obi muscle to prevent the buckling of the main reinforcement] Obisuji that is wrapped around the main reinforcement of pillars, And effective in force (shear force) from the bent and next to the main reinforcement of the earthquake. (Conceptual diagram) ![Building structure. [Outer wall in consideration of the thermal insulation properties ・ Tosakaikabe] The wall facing the outside air has undergone a heat insulating material of 15mm. For insulation to block the outdoor heat (cold), It is effective to prevent dew condensation and cooling and heating efficiency. further, By providing the hollow layer between the board, It has extended thermal insulation properties. Also, The Tosakaikabe, It has adopted the RC wall. (Conceptual diagram)](/images/fukuoka/fukuokashichuo/1d743df16.jpg) [Outer wall in consideration of the thermal insulation properties ・ Tosakaikabe] The wall facing the outside air has undergone a heat insulating material of 15mm. For insulation to block the outdoor heat (cold), It is effective to prevent dew condensation and cooling and heating efficiency. further, By providing the hollow layer between the board, It has extended thermal insulation properties. Also, The Tosakaikabe, It has adopted the RC wall. (Conceptual diagram) ![Building structure. [Rooftop of external insulation construction method] The roof of the slab concrete, In order to reduce the deterioration of the precursor due to solar radiation and outside air, It has adopted the external insulation construction method in which a heat insulating material to the outdoor side. (Conceptual diagram)](/images/fukuoka/fukuokashichuo/1d743df18.jpg) [Rooftop of external insulation construction method] The roof of the slab concrete, In order to reduce the deterioration of the precursor due to solar radiation and outside air, It has adopted the external insulation construction method in which a heat insulating material to the outdoor side. (Conceptual diagram) ![Building structure. [Soundproof sash with enhanced sound insulation] Sound insulating properties and is, Sound from the outdoor invading the room Ya, This performance represents a "sound transmission loss" that it can be blocked how the sound leaking from the indoor to the outdoor. For example,, If the outdoor noise level is 70dB of (decibels), When the sound insulation performance value to use 25dB of soundproofing sash, Approximate noise level in the room will be 45dB deduction in "70dB-25dB". In "Far nest premium class Hirao Mori", Of aluminum sash sound insulation performance T-1 we use (25 grade). (Conceptual diagram)](/images/fukuoka/fukuokashichuo/1d743df19.jpg) [Soundproof sash with enhanced sound insulation] Sound insulating properties and is, Sound from the outdoor invading the room Ya, This performance represents a "sound transmission loss" that it can be blocked how the sound leaking from the indoor to the outdoor. For example,, If the outdoor noise level is 70dB of (decibels), When the sound insulation performance value to use 25dB of soundproofing sash, Approximate noise level in the room will be 45dB deduction in "70dB-25dB". In "Far nest premium class Hirao Mori", Of aluminum sash sound insulation performance T-1 we use (25 grade). (Conceptual diagram) Other![Other. [Energy Share Plan (collectively receiving system)] Utilizing difference in fee collective contract charge a separate subscription fee (the unit price), Adopt an apartment bulk powered energy share plan. By changing to the apartment one house of the collective agreement (high pressure contract), That cheap individual electric bill, It is a completely new form of power. (Conceptual diagram)](/images/fukuoka/fukuokashichuo/1d743df17.jpg) [Energy Share Plan (collectively receiving system)] Utilizing difference in fee collective contract charge a separate subscription fee (the unit price), Adopt an apartment bulk powered energy share plan. By changing to the apartment one house of the collective agreement (high pressure contract), That cheap individual electric bill, It is a completely new form of power. (Conceptual diagram) ![Other. [Delivery Box] It established a delivery box that can receive luggage even when absent from the entrance. Arrival at the time of announcement displayed on the intercom in the dwelling unit. Available 24 hours a day. "Tebra key" in the corresponding, You can unlock by touching the operation panel. (Same specifications)](/images/fukuoka/fukuokashichuo/1d743df20.jpg) [Delivery Box] It established a delivery box that can receive luggage even when absent from the entrance. Arrival at the time of announcement displayed on the intercom in the dwelling unit. Available 24 hours a day. "Tebra key" in the corresponding, You can unlock by touching the operation panel. (Same specifications) Surrounding environment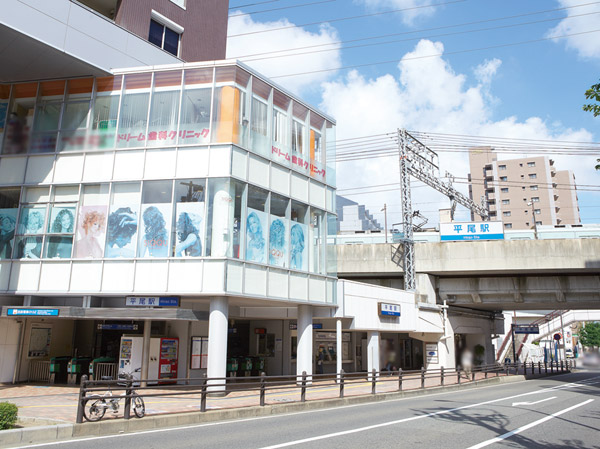 Nishitetsu Tenjin Omuta Line "Hirao Nishitetsu" station (about 1100m / A 14-minute walk)  Nishitetsu "Minami Sansodori" bus stop (about 180m / A 3-minute walk) 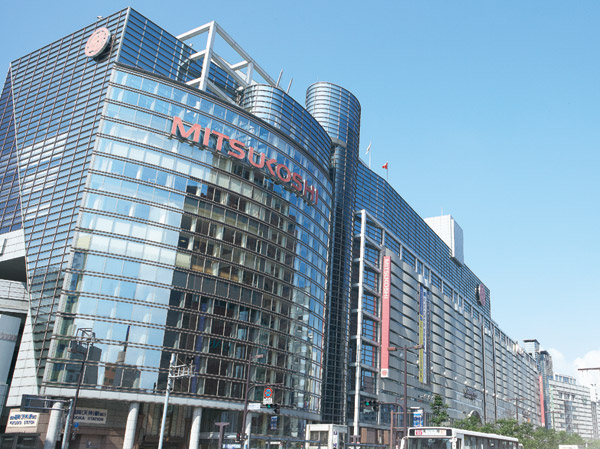 Mitsukoshi Department Store (about 2400m / A 30-minute walk) 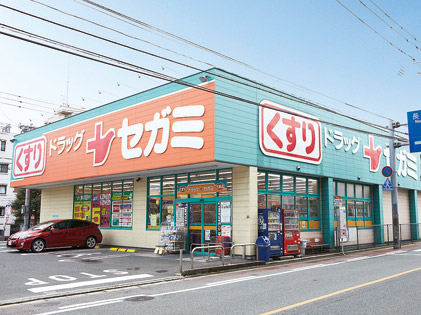 Drag Segami (about 170m / A 3-minute walk) 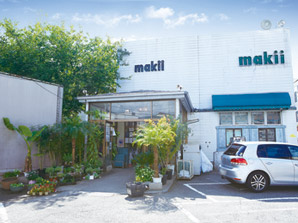 Makii Sanso dori (about 200m / A 3-minute walk) 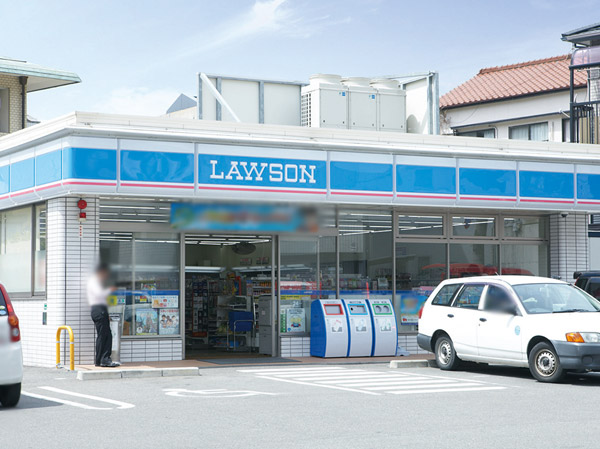 Lawson Hirao four-chome (about 450m / 6-minute walk) 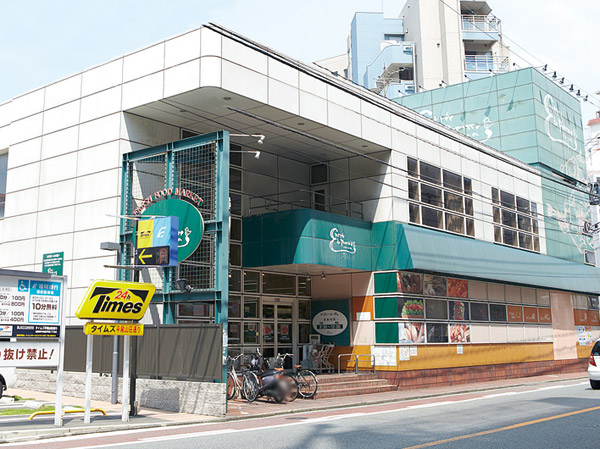 Entrées ・ Do ・ Pomme (about 630m / An 8-minute walk) 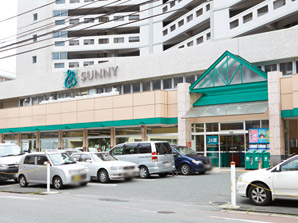 Sunny Hirao store (about 740m / A 10-minute walk) 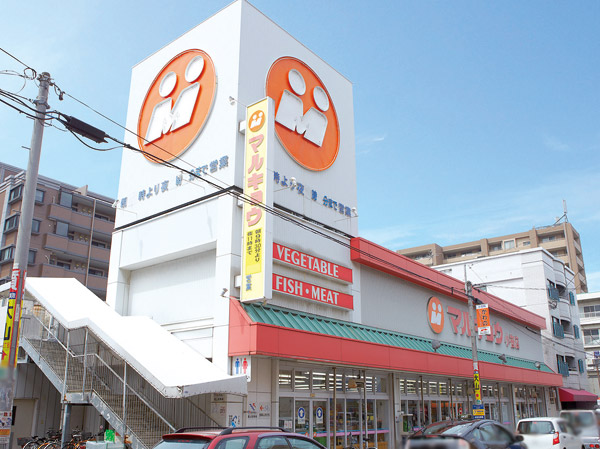 Marukyo Corporation Ozasa store (about 1000m / Walk 13 minutes) 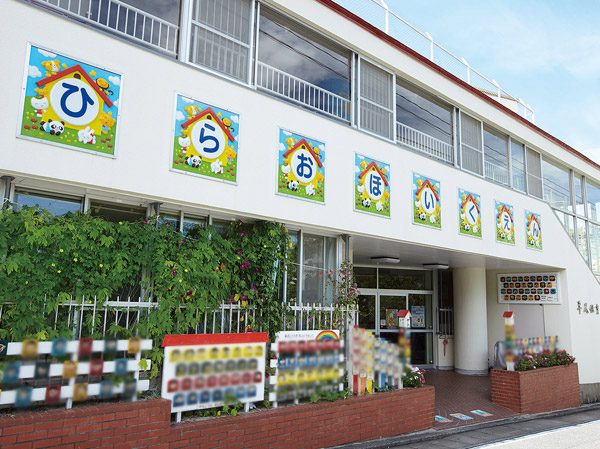 Hirao nursery school (about 620m / An 8-minute walk) 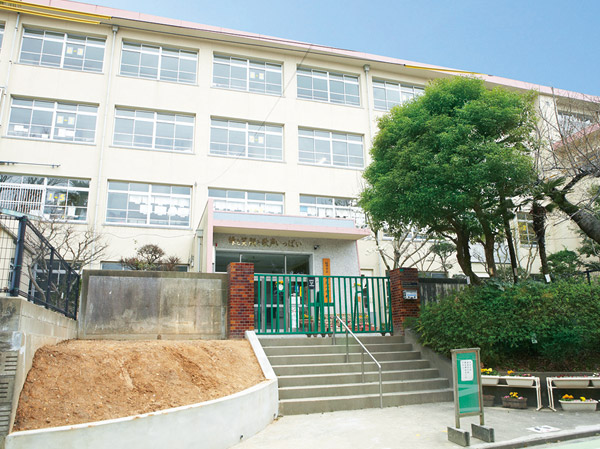 Fukuoka Municipal Hirao elementary school (about 690m / A 9-minute walk) 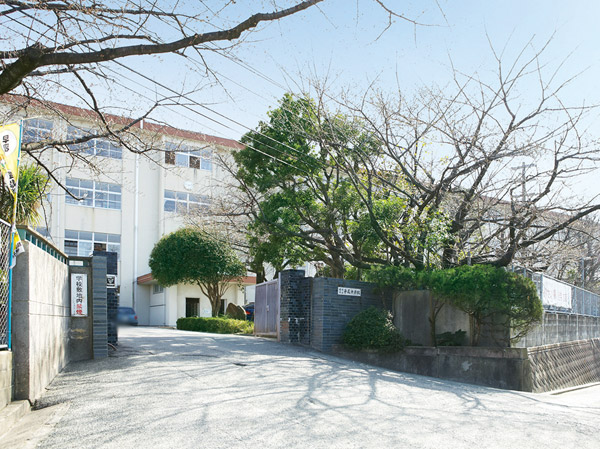 Fukuoka Municipal Hirao junior high school (about 650m / A 9-minute walk) 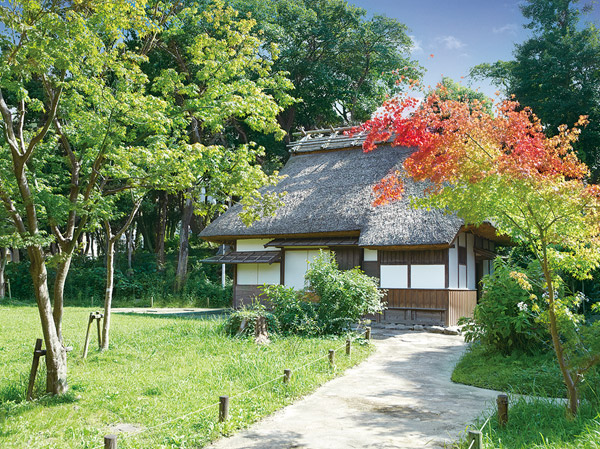 Hirao Sanso mark (about 290m / 4-minute walk) 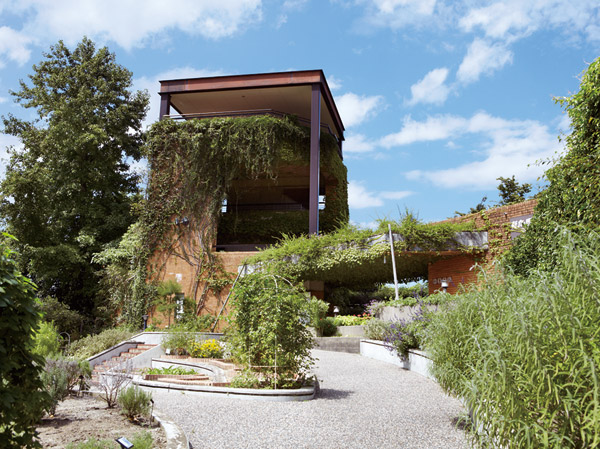 South Park (about 870m / 11-minute walk) 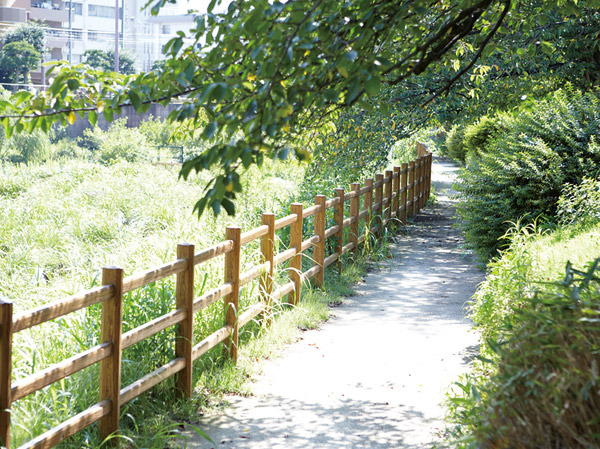 Hirao Shin'ike (about 780m / A 10-minute walk) 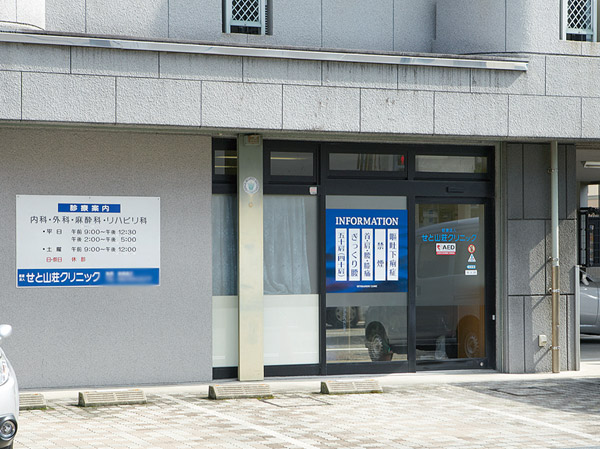 Seto Sanso clinic (about 340m / A 5-minute walk) Floor: 4LDK, the area occupied: 85.3 sq m, Price: 38,100,000 yen ~ 41,100,000 yen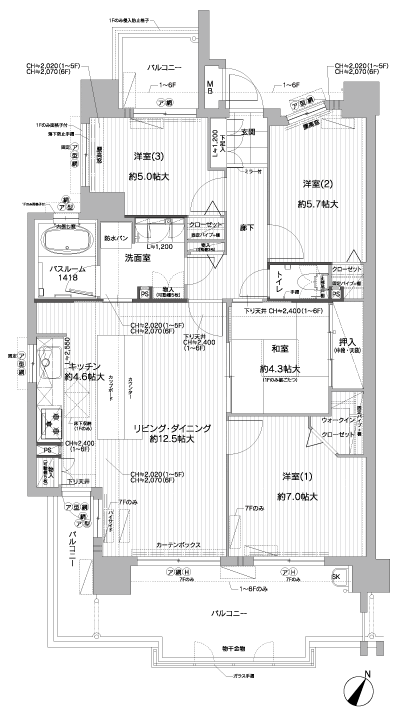 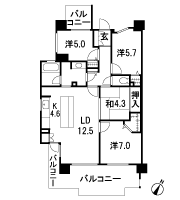 Floor: 3LDK, occupied area: 74.52 sq m, Price: 29.4 million yen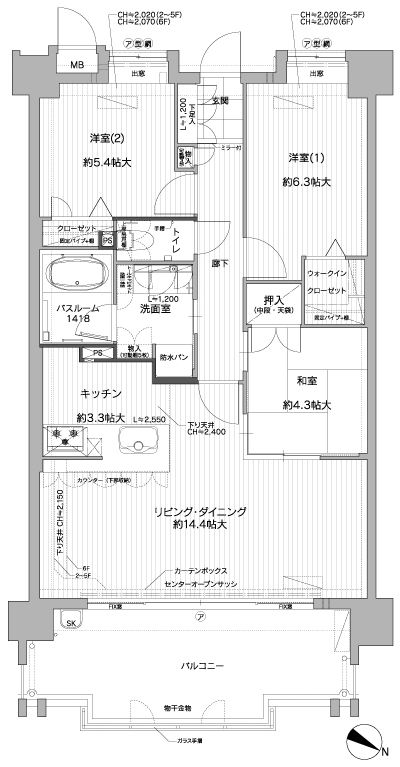 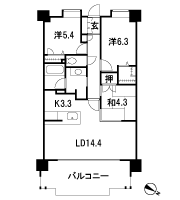 Floor: 4LDK, occupied area: 92.95 sq m, Price: 38.7 million yen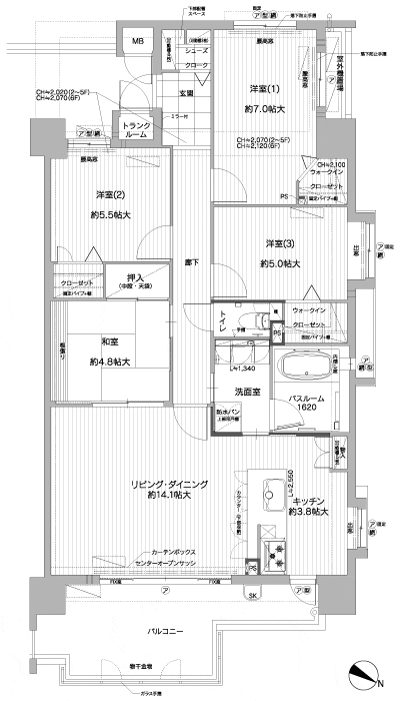 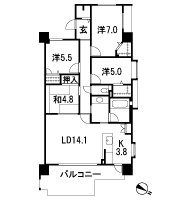 Location | ||||||||||||||||||||||||||||||||||||||||||||||||||||||||||||||||||||||||||||||||||||||||||||||||||||||