New Apartments » Kyushu » Fukuoka Prefecture » Chuo-ku
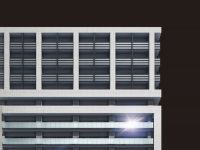 
| Property name 物件名 | | Lions Ohori Park Gran gate ライオンズ大濠公園グランゲイト | Time residents 入居時期 | | March 2015 25 days plan 2015年3月25日予定 | Floor plan 間取り | | 3LDK ・ 4LDK 3LDK・4LDK | Units sold 販売戸数 | | Undecided 未定 | Occupied area 専有面積 | | 67.03 sq m ~ 85.07 sq m 67.03m2 ~ 85.07m2 | Address 住所 | | Fukuoka Chuo-ku, Fukuoka City Otemon 2-114 福岡県福岡市中央区大手門2-114他(地番)、福岡県福岡市中央区大手門2-4以下未定(住居表示) | Traffic 交通 | | Subway Airport Line, "Ohori Park" walk 7 minutes 地下鉄空港線「大濠公園」歩7分
| Sale schedule 販売スケジュール | | Sales scheduled to start 2014 mid-March ※ price ・ Units sold is undecided. Not been finalized or not to sell in several phase or sold in the whole, For sale dwelling unit is undetermined, Property data is showing a thing of all sales target dwelling unit. Determination information is explicitly in the new sale advertising. Until you start selling, Acts can not be all that lead to secure the contract or reservation of the application and the application order. 販売開始予定 2014年3月中旬※価格・販売戸数は未定です。全体で販売するか数期に分けて販売するか確定しておらず、販売住戸が未確定のため、物件データは全販売対象住戸のものを表示しています。確定情報は新規分譲広告において明示します。販売を開始するまで、契約または予約の申し込みおよび申し込み順位の確保につながる行為は一切できません。 | Completion date 完成時期 | | March 23, 2015 plan 2015年3月23日予定 | Number of units 今回販売戸数 | | Undecided 未定 | Predetermined price 予定価格 | | Undecided 未定 | Will most price range 予定最多価格帯 | | Undecided 未定 | Administrative expense 管理費 | | An unspecified amount 金額未定 | Management reserve 管理準備金 | | An unspecified amount 金額未定 | Repair reserve 修繕積立金 | | An unspecified amount 金額未定 | Repair reserve fund 修繕積立基金 | | An unspecified amount 金額未定 | Other area その他面積 | | Balcony area: 12.6 sq m ~ 34.54 sq m バルコニー面積:12.6m2 ~ 34.54m2 | Property type 物件種別 | | Mansion マンション | Total units 総戸数 | | 52 units (residence) 52戸(住居) | Structure-storey 構造・階建て | | RC14 story RC14階建 | Construction area 建築面積 | | 464.84 sq m 464.84m2 | Building floor area 建築延床面積 | | 4795.66 sq m (including volume covered area 779.71 sq m) 4795.66m2(容積対象外面積779.71m2含む) | Site area 敷地面積 | | 1010.01 sq m (registration), 1004.05 sq m (measured) 1010.01m2(登記)、1004.05m2(実測) | Site of the right form 敷地の権利形態 | | Share of ownership 所有権の共有 | Use district 用途地域 | | Commercial area 商業地域 | Parking lot 駐車場 | | 35 cars on-site (fee TBD) 敷地内35台(料金未定) | Bicycle-parking space 駐輪場 | | 104 cars (fee TBD) 104台収容(料金未定) | Bike shelter バイク置場 | | 7 cars (price TBD) 7台収容(料金未定) | Management form 管理形態 | | Consignment (cyclic) 委託(巡回) | Other overview その他概要 | | Building confirmation number: No. KJH13-003073-1 (2013 September 10, 2008),
Same property because of the April 1, 2014 delivery, Price application scheduled 8% consumption tax rate ※ Additional information is available at the clerk 建築確認番号:第KJH13-003073-1号(平成25年9月10日)、
同物件は2014年4月1日以降の引渡しのため、価格は消費税率8%を適用予定 ※詳細は係員まで | About us 会社情報 | | <Seller> Minister of Land, Infrastructure and Transport (13) No. 792 (one company) Real Estate Association (Corporation) metropolitan area real estate Fair Trade Council member, Ltd. Daikyo Yubinbango151-8506 Shibuya-ku, Tokyo Sendagaya 4-24-13 Daikyo building <売主>国土交通大臣(13)第792 号(一社)不動産協会会員 (公社)首都圏不動産公正取引協議会加盟株式会社大京〒151-8506 東京都渋谷区千駄ヶ谷4-24-13大京ビル | Construction 施工 | | (Ltd.) anabuki construction (株)穴吹工務店 | Management 管理 | | (Ltd.) Daikyo A stage (株)大京アステージ |
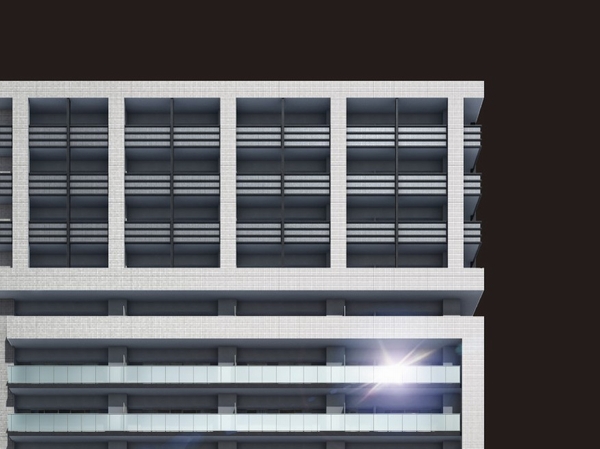 <Lions Ohori Park Grand gate> Exterior - Rendering
〈ライオンズ大濠公園グランゲイト〉外観完成予想図
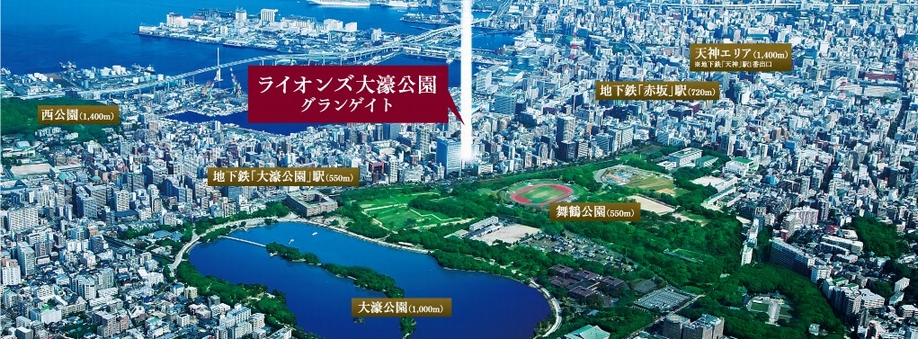 While close to feel the Ohori Park, The comfortable access environment, And subjected to a CG processing to an aerial photograph of the city of convenience you can also enjoy location (October 2013 shooting, In fact a slightly different)
大濠公園を身近に感じながら、快適なアクセス環境により、都心の利便性も享受できるロケーション(2013年10月撮影の航空写真にCG加工を施しており、実際とは多少異なります)
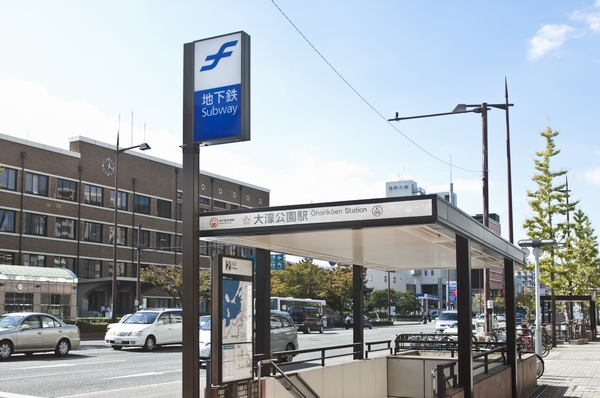 Subway "Ohori Park" station (550m)
地下鉄「大濠公園」駅(550m)
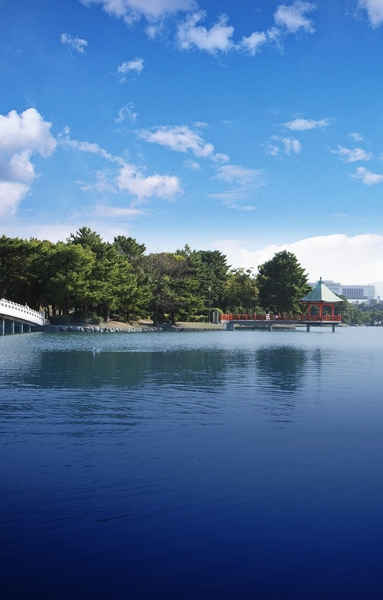 Ohori Park. Active life nor slow life, To suit your lifestyle, Spend time
大濠公園。アクティブライフもスローライフも、自分のライフスタイルに合わせて、時間を過ごせる
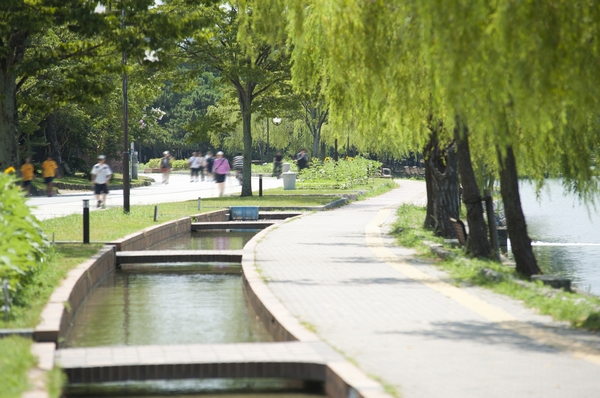 Ohori Park (1000m)
大濠公園(1000m)
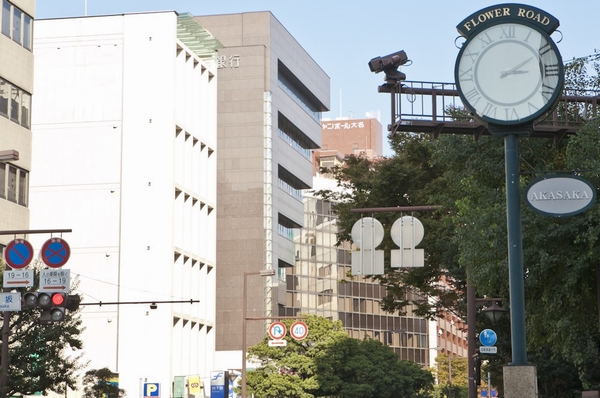 Subway "Akasaka" station (720m)
地下鉄「赤坂」駅(720m)
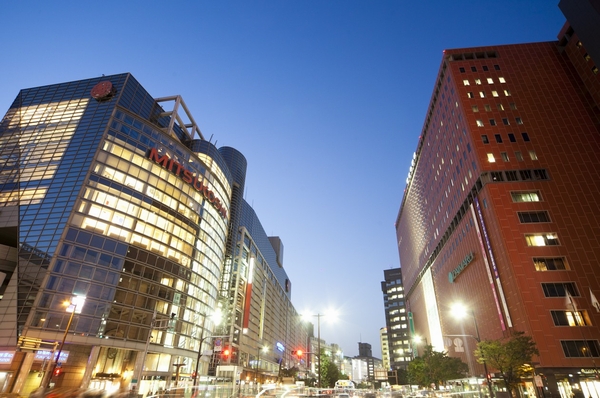 Tenjin area (1400m) (photo of 300m from the subway Tenjin Station Fukuoka Mitsukoshi Department Store)
天神エリア(1400m)(写真は地下鉄天神駅より300mの福岡三越)
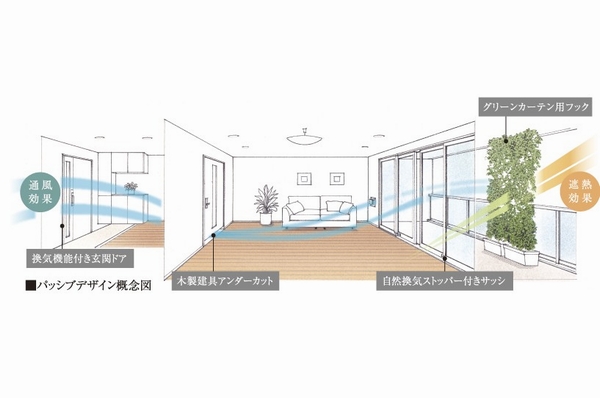 Passive design conceptual diagram. Green curtain hook, such as, Promote house building using the forces of nature
パッシブデザイン概念図。グリーンカーテン用フックなど、自然の力を利用した住まいづくりを推進
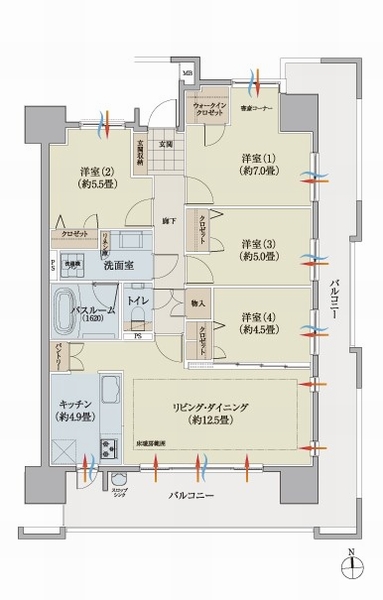 D1 type ・ 4LDK footprint / 85.07 sq m Balcony area / 32.78 sq m
D1タイプ・4LDK 専有面積/85.07m2 バルコニー面積/32.78m2
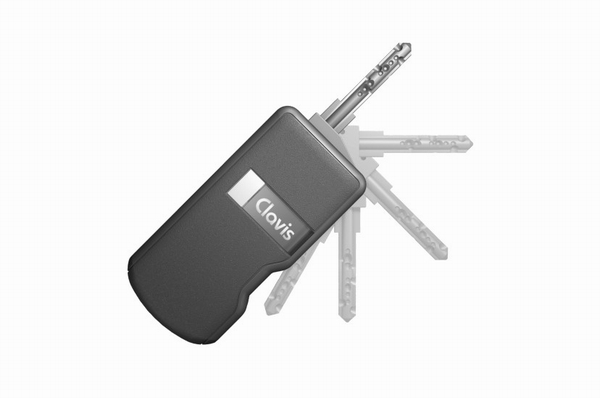 Tebra key (same specifications). From in the bag, Even just save the trouble of finding the key, Smoothness is born to live, It is wrapped in a pleasant rhythm
Tebraキー(同仕様)。鞄の中から、キーを探す手間を省くだけでも、暮らしにスムーズさが生まれ、心地よいリズムに包まれる
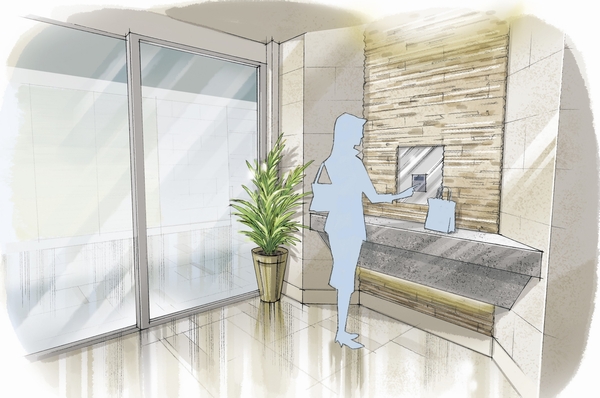 LIONS COZY SPACE conceptual diagram. The definitive location Ya luggage, A little sit down places such as, Casual comfort is, Give life easier
LIONS COZY SPACE概念図。荷物を置ける場所や、ちょっと座る場所など、何気ない快適性が、暮らしにゆとりを与える
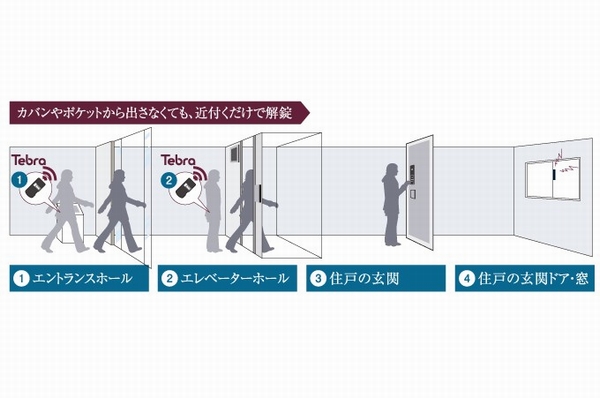 DAIKYO quad lock system conceptual diagram. The security system over the quadruple, Give a sense of security to the daily life of the family
DAIKYOクワッドロックシステム概念図。4重に渡るセキュリティ体制により、家族の毎日の暮らしに安心感を与える
Buildings and facilities【建物・施設】 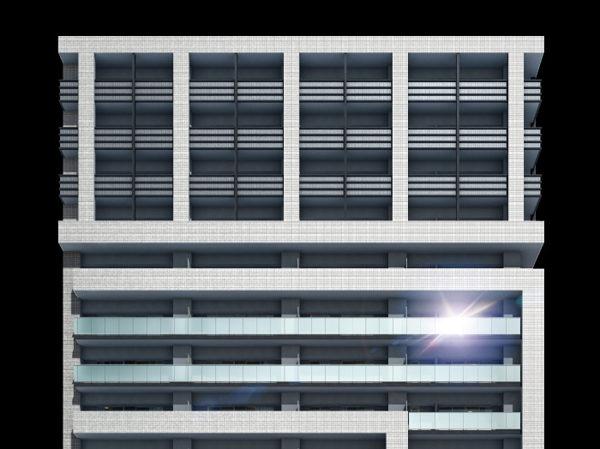 Zenteiminami direction. 1 floor 4 House, Live more advanced specifications for the comfort and convenience of ・ Adopt the equipment. Everyone has to pursue the texture full house on feel the pride of. (Exterior view)
全邸南向き。1フロア4邸、住まう方の快適と便利のために先進の仕様・設備を採用。誰もが誇らしさを感じる上質感溢れる住まいを追求しています。(外観完成予想図)
Surrounding environment【周辺環境】 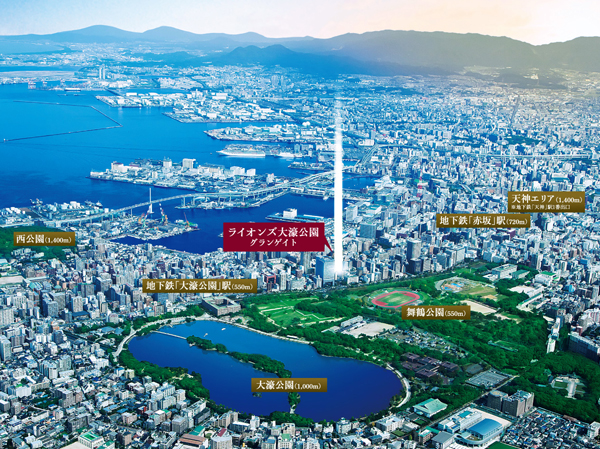 It has been a part of CG processing to local peripheral aerial photo (2013 October shooting), In fact a slightly different.
現地周辺空撮写真(2013年10月撮影)に一部CG加工をしており、実際とは多少異なります。
Room and equipment【室内・設備】 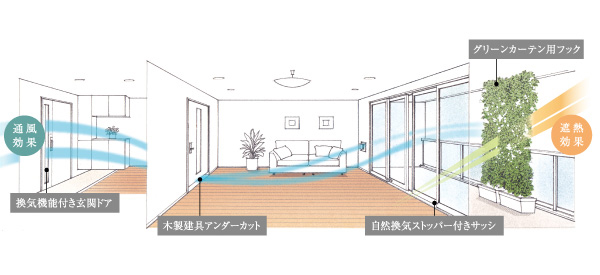 Passive design to take advantage of the bounty of nature. A mechanism that leads to the green wind block the sunlight Ya, Interior layout to make Kazenotoorimichi. It has adopted a residence building of the next-generation incorporating the forces of nature. (Passive design conceptual diagram)
自然の恵みを生かすパッシブデザイン。日差しを遮り緑の風を招く仕組みや、風の通り道を作る室内レイアウト。自然の力を取り入れた次世代型の住まいづくりを採用しています。(パッシブデザイン概念図)
Buildings and facilities【建物・施設】 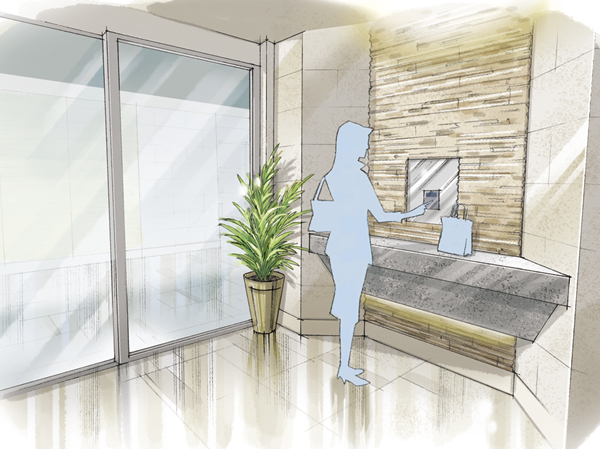 The common areas of the apartment to the more "comfortable", "convenient", "stop location", "communication of location.". If you can increase the space-held of attachment, More shining should daily life. Comfortable space of Lions Mansion original was born from such ideas. We entertained those who live in a delicate mindfulness, such as entrance to put smoothly without getting the key in a hands-free. (LIONS COZY SPACE conceptual diagram)
マンションの共用部をもっと「心地よく」「便利に」「立ち止まる場所」「コミュニケーションの場所」に。愛着の持てる空間を増やすことができたら、毎日の生活はもっと輝くはず。そんな発想から生まれたライオンズマンションオリジナルの快適空間。ハンズフリーで鍵を出さずにスムーズに入れるエントランスなどこまやかな心配りで住まう方をもてなします。(LIONS COZY SPACE概念図)
Surrounding environment【周辺環境】  About 2km of the tour road, Forest of wild birds, Ohori Park is popular as a people of the entertainment and recreation, such as the Japanese Garden (photo). Elegant living can be proficient in the background the beautiful water scenery park spread within walking distance.
約2kmの周遊道、野鳥の森、日本庭園など人々の娯楽や憩いの場として親しまれる大濠公園(写真)。徒歩圏内に広がる美しい水景公園を背景に優雅な暮らしが堪能できます。
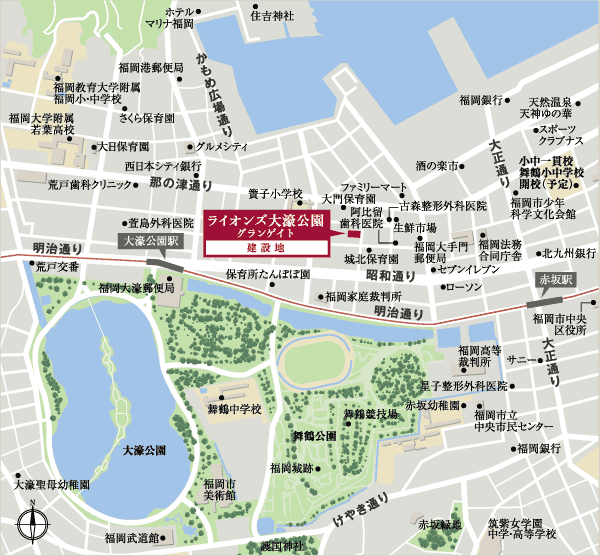 Fukuoka city of access is substantial, Business also private also smoothly. subway, bus, Bullet train, Airport etc, All transportation network will produce a rich urban life. (Local guide map)
福岡市内のアクセスが充実し、ビジネスもプライベートもスムーズに。地下鉄、バス、新幹線、空港など、あらゆる交通網が豊かな都心ライフを演出します。(現地案内図)
Securityセキュリティ ![Security. [Security system of Daikyo to watch the peace of mind of living] Tebra by (hands-free) key support of "DAIKYO quad lock system 4 × Lock System" is quadruple advanced security system of, We watch over the safety and security of your family. (Except for the part) (conceptual diagram)](/images/fukuoka/fukuokashichuo/6309a9f01.jpg) [Security system of Daikyo to watch the peace of mind of living] Tebra by (hands-free) key support of "DAIKYO quad lock system 4 × Lock System" is quadruple advanced security system of, We watch over the safety and security of your family. (Except for the part) (conceptual diagram)
【暮らしの安心を見守る大京のセキュリティ体制】Tebra(ハンズフリー)キー対応の「DAIKYO クワッドロックシステム 4 × Lock System」は4重の高度なセキュリティ体制により、ご家族の安全と安心を見守ります。(一部を除く)(概念図)
![Security. [Tebra key] Even if it issued a "Tebra key" from a bag or pocket, Adopt a hands-free key that can be unlocked in the auto-lock just have. You can admission without stress even when both hands are busy. ※ Common area only (same specifications)](/images/fukuoka/fukuokashichuo/6309a9f02.jpg) [Tebra key] Even if it issued a "Tebra key" from a bag or pocket, Adopt a hands-free key that can be unlocked in the auto-lock just have. You can admission without stress even when both hands are busy. ※ Common area only (same specifications)
【Tebraキー】「Tebraキー」をかばんやポケットから出さなくても、持っているだけでオートロックで解錠できるハンズフリーキーを採用。両手がふさがっているときでもストレスなく入館できます。※共用部のみ(同仕様)
Surrounding environment周辺環境 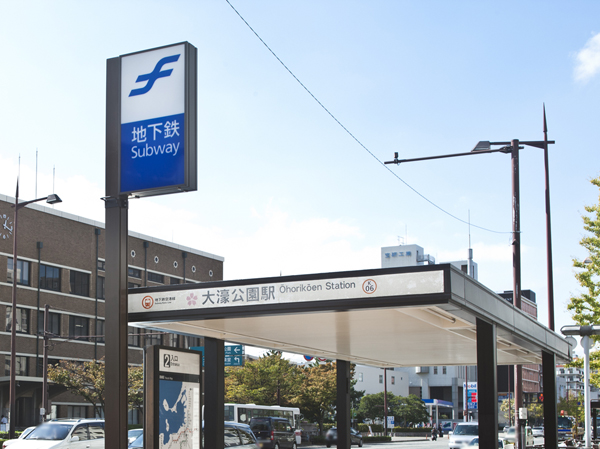 Subway "Ohori Park" station (about 550m)
地下鉄「大濠公園」駅(約550m)
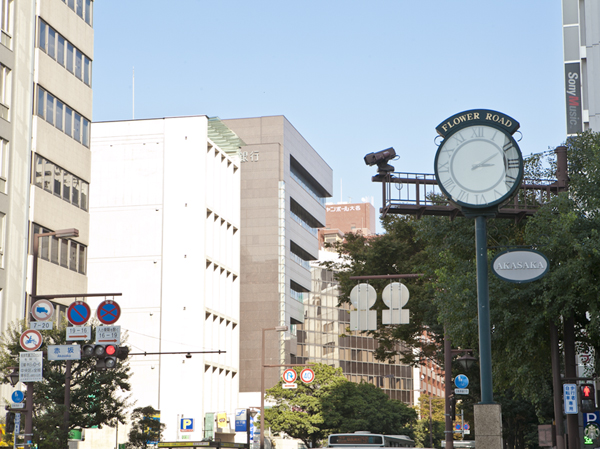 Subway "Akasaka" station (about 720m)
地下鉄「赤坂」駅(約720m)
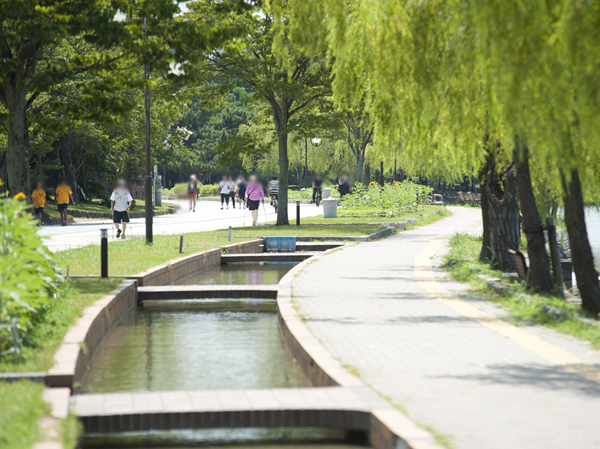 Ohori Park (about 1000m)
大濠公園(約1000m)
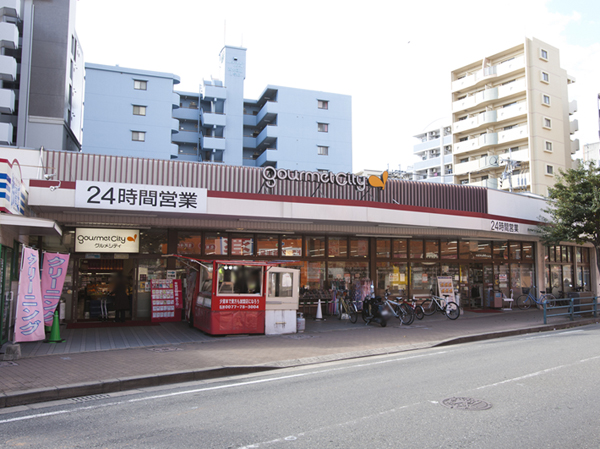 Gourmet City port town shops (about 750m / A 10-minute walk)
グルメシティ港町店(約750m/徒歩10分)
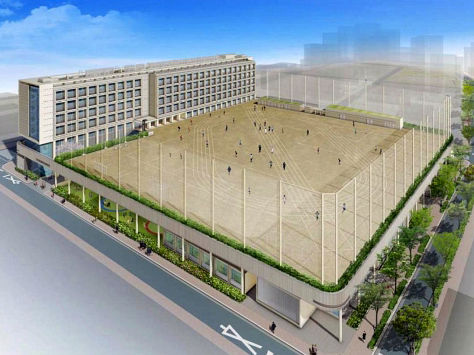 (Tentative name) Maizuru Small ・ Junior high school (about 700m / 9 minute walk, April 2014 opened schedule, Rendering)
(仮称)舞鶴小・中学校(約700m/徒歩9分、2014年4月開校予定、完成予想図)
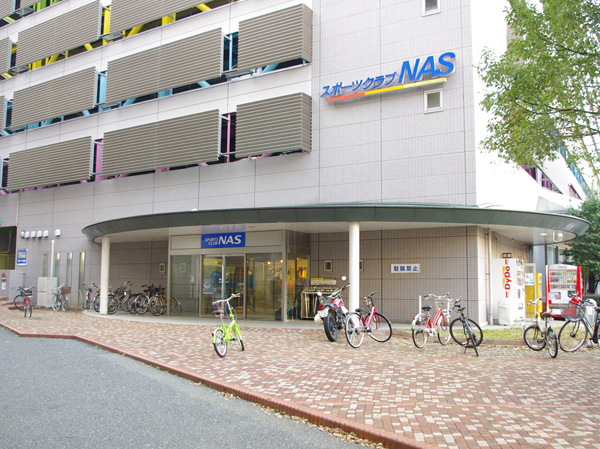 Sports Club NAS (about 820m / 11-minute walk)
スポーツクラブNAS(約820m/徒歩11分)
Floor: 4LDK + WIC, the occupied area: 85.07 sq m, Price: TBD間取り: 4LDK+WIC, 専有面積: 85.07m2, 価格: 未定: 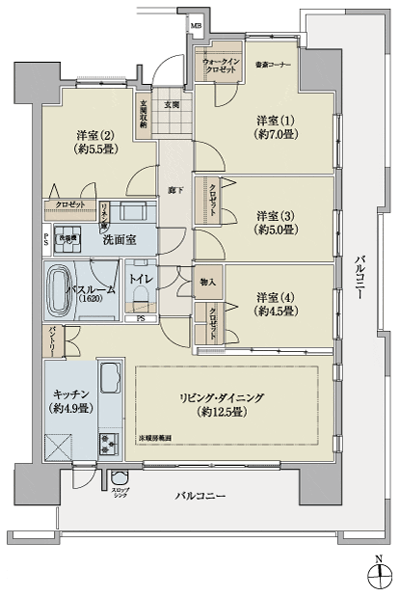
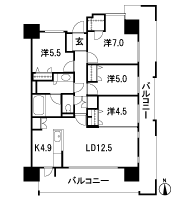
Location
| 



















![Security. [Security system of Daikyo to watch the peace of mind of living] Tebra by (hands-free) key support of "DAIKYO quad lock system 4 × Lock System" is quadruple advanced security system of, We watch over the safety and security of your family. (Except for the part) (conceptual diagram)](/images/fukuoka/fukuokashichuo/6309a9f01.jpg)
![Security. [Tebra key] Even if it issued a "Tebra key" from a bag or pocket, Adopt a hands-free key that can be unlocked in the auto-lock just have. You can admission without stress even when both hands are busy. ※ Common area only (same specifications)](/images/fukuoka/fukuokashichuo/6309a9f02.jpg)







