Investing in Japanese real estate
2011
19,800,000 yen ~ 44,800,000 yen, 2LDK ~ 4LDK, 57.72 sq m ~ 94.33 sq m
New Apartments » Kyushu » Fukuoka Prefecture » Hakata-ku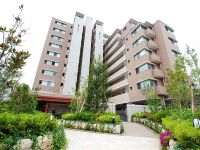 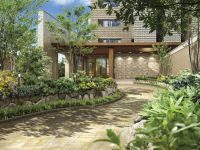
Buildings and facilities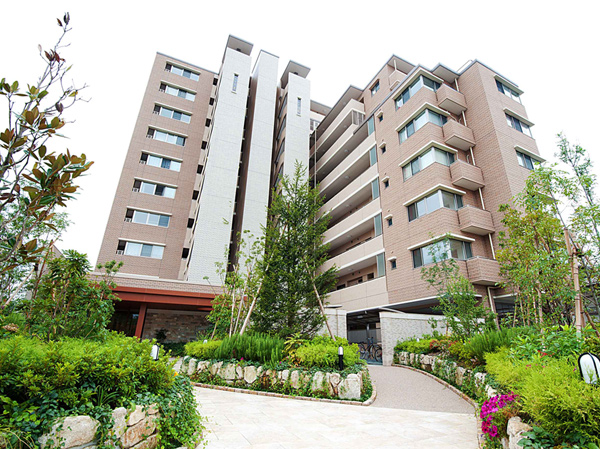 Imposing completed. In color and profound and modern appearance form is off a presence, Strike a harmony with the city's landscape status. Two weapons hanging of appearance tile representing the quaint building, Taste of aging also evolved into a value, Further enhance the asset value 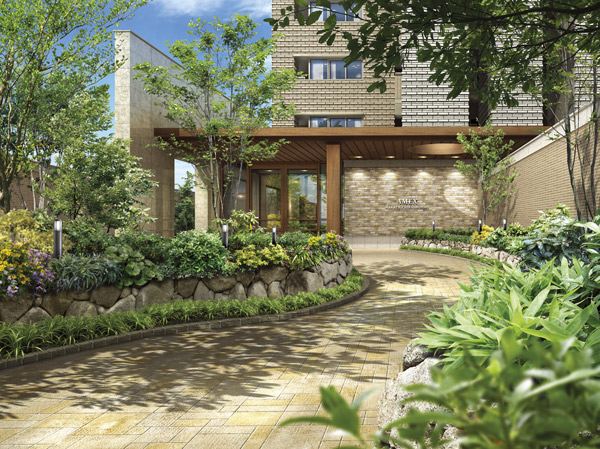 About 100 square meters from the entrance of the road to the entrance foyer ・ Breadth of the room of the depth of about 16m. Subjected to plenty of planting to be integrated with the like park, It makes me feel the ticking change with the growth of children (approach Garden Rendering) 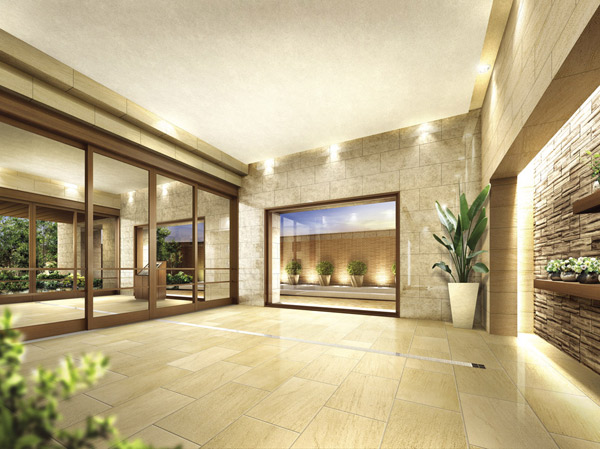 Bright entrance hall also to visitors also live people Komu take a refreshing light and green through the glass. Profound feeling full of open space (Rendering) 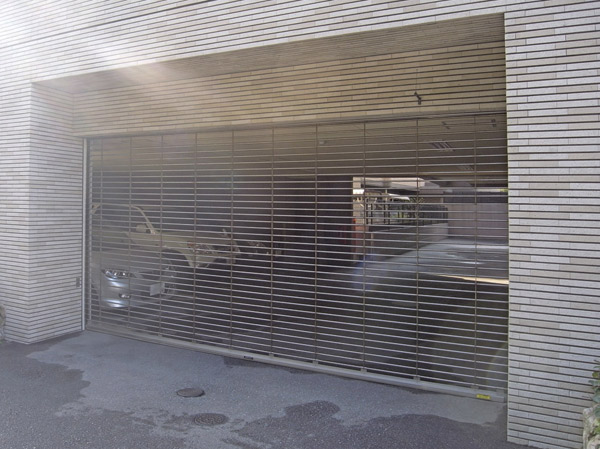 The entrance of the parking lot, Installing the pipe shutter parking gate to floating luxury to prevent the suspicious person of the intrusion (same specifications) Room and equipment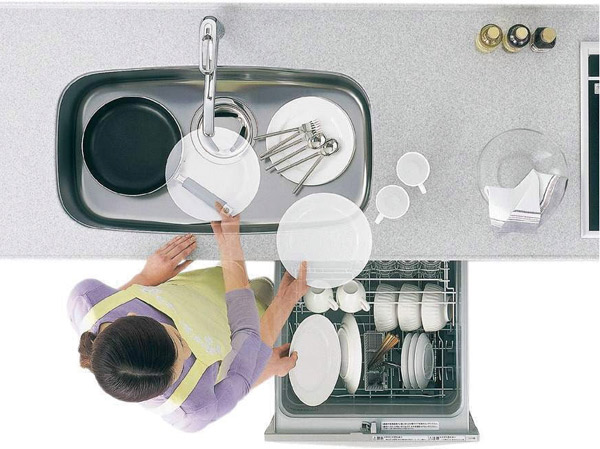 It was also consideration to flow line, Kitchen that combines design and functionality. Dishwasher also busy housewife powerful ally in the standard equipment (same specifications) Surrounding environment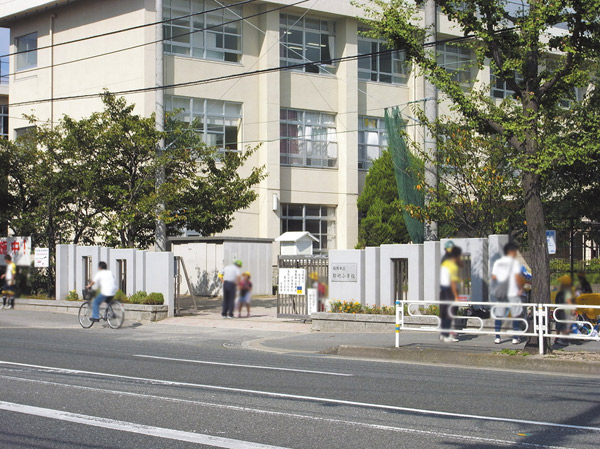 Large-scale school more than children number 1,000 (fiscal 2011 currently), Naka until elementary school 3-minute walk. Closeness of Naka to the junior high school is about 60m. And educational facilities are dotted within walking distance, Enhancement of the child-rearing environment (Photo Naka elementary school 3-minute walk About 190m) Living![Living. [living] Model Room IKEA furniture coordination (C type model room)](/images/fukuoka/fukuokashihakata/08ae33e03.jpg) [living] Model Room IKEA furniture coordination (C type model room) Kitchen![Kitchen. [Range food] Slim type of range hood design property up. Remove also easy, Easy to clean. Due to the effect of the current plate using the draft phenomenon, High suction force is achieved (conceptual diagram)](/images/fukuoka/fukuokashihakata/08ae33e20.jpg) [Range food] Slim type of range hood design property up. Remove also easy, Easy to clean. Due to the effect of the current plate using the draft phenomenon, High suction force is achieved (conceptual diagram) ![Kitchen. [Floor cabinet] In all slide specification, Since it allows people to pull it back, Out Ease. Hot plate also refreshing storage that was in trouble in a location that put away (same specifications)](/images/fukuoka/fukuokashihakata/08ae33e06.jpg) [Floor cabinet] In all slide specification, Since it allows people to pull it back, Out Ease. Hot plate also refreshing storage that was in trouble in a location that put away (same specifications) ![Kitchen. [Enamel kitchen panel] Kitchen panels are made of enamel. The surface is clean in the vitreous easier, Heat due to the use of noncombustible materials ・ Also do not absorb strongly unpleasant smell in moisture. Also, Base is something useful and can use the magnet because the metal (same specifications)](/images/fukuoka/fukuokashihakata/08ae33e05.jpg) [Enamel kitchen panel] Kitchen panels are made of enamel. The surface is clean in the vitreous easier, Heat due to the use of noncombustible materials ・ Also do not absorb strongly unpleasant smell in moisture. Also, Base is something useful and can use the magnet because the metal (same specifications) Bathing-wash room![Bathing-wash room. [Bathroom] As family members put in a relaxed manner, Adopt a spacious round bathtub. Smart faucets and metal tone spray shower is also standard equipment (same specifications)](/images/fukuoka/fukuokashihakata/08ae33e07.jpg) [Bathroom] As family members put in a relaxed manner, Adopt a spacious round bathtub. Smart faucets and metal tone spray shower is also standard equipment (same specifications) ![Bathing-wash room. [Thermos bathtub] Adopt a thermos tub to keep the temperature of hot water for a long time uniform. It does not fall only about 2 ℃ even after 6 hours (conceptual diagram)](/images/fukuoka/fukuokashihakata/08ae33e08.jpg) [Thermos bathtub] Adopt a thermos tub to keep the temperature of hot water for a long time uniform. It does not fall only about 2 ℃ even after 6 hours (conceptual diagram) ![Bathing-wash room. [Bathroom ventilation drying function] Ya laundry on a rainy day, Convenient to dry underwear. Also, Cold day Okeru warm the bathroom before bathing (same specifications)](/images/fukuoka/fukuokashihakata/08ae33e09.jpg) [Bathroom ventilation drying function] Ya laundry on a rainy day, Convenient to dry underwear. Also, Cold day Okeru warm the bathroom before bathing (same specifications) ![Bathing-wash room. [Karari floor] Pattern of the floor surface induces the flow of water, By breaking the surface tension of water, Achieve a reliable drainage. The next morning on the floor is dry (conceptual diagram)](/images/fukuoka/fukuokashihakata/08ae33e10.jpg) [Karari floor] Pattern of the floor surface induces the flow of water, By breaking the surface tension of water, Achieve a reliable drainage. The next morning on the floor is dry (conceptual diagram) ![Bathing-wash room. [Powder Room] Taking into account the design, Adopting the vanity of triple mirror that can be loose and use in the family. Sanmenkyo is with fogging heater, There is also a storage space. Also, Also placed a mirror to the low position, Enjoy toothpaste and grooming check along with small children (same specifications)](/images/fukuoka/fukuokashihakata/08ae33e11.jpg) [Powder Room] Taking into account the design, Adopting the vanity of triple mirror that can be loose and use in the family. Sanmenkyo is with fogging heater, There is also a storage space. Also, Also placed a mirror to the low position, Enjoy toothpaste and grooming check along with small children (same specifications) ![Bathing-wash room. [Health meter space] The cabinet storage under the sink counter, Bulky tend scales provide a space to put a refreshing (same specifications)](/images/fukuoka/fukuokashihakata/08ae33e12.jpg) [Health meter space] The cabinet storage under the sink counter, Bulky tend scales provide a space to put a refreshing (same specifications) Toilet![Toilet. [Water-saving toilet bowl] In the toilet of the toilet bowl, Adopt a friendly water-saving type to the earth and the household (same specifications)](/images/fukuoka/fukuokashihakata/08ae33e14.jpg) [Water-saving toilet bowl] In the toilet of the toilet bowl, Adopt a friendly water-saving type to the earth and the household (same specifications) ![Toilet. [Sefi on Detect] Sefi on Detect is, Because dirt and mold has become less likely to adhere, It can be dropped efficiently dirt with a small amount of water. Also, Order to reduce the number of times the usual care, Possible to reduce the use of detergents that affect the water environment (conceptual diagram) ※ By the company's conventional comparison](/images/fukuoka/fukuokashihakata/08ae33e15.jpg) [Sefi on Detect] Sefi on Detect is, Because dirt and mold has become less likely to adhere, It can be dropped efficiently dirt with a small amount of water. Also, Order to reduce the number of times the usual care, Possible to reduce the use of detergents that affect the water environment (conceptual diagram) ※ By the company's conventional comparison Balcony ・ terrace ・ Private garden![balcony ・ terrace ・ Private garden. [Slop sink and outdoor waterproof outlet] The slop sink a big success, such as gardening or sneakers wash, Adoption on the balcony of all dwelling units. Convenient waterproof outlet also installed (same specifications)](/images/fukuoka/fukuokashihakata/08ae33e16.jpg) [Slop sink and outdoor waterproof outlet] The slop sink a big success, such as gardening or sneakers wash, Adoption on the balcony of all dwelling units. Convenient waterproof outlet also installed (same specifications) ![balcony ・ terrace ・ Private garden. [Green Curtain] Or building a "green curtain" let crawl plant, A hook that can be installed sunshade, Standard equipment on the balcony. Block the sunlight of summer, Lead to the cool green of the wind in the room. Also, The shade of a tree becomes a blindfold, There is also an effect to protect the privacy (conceptual diagram)](/images/fukuoka/fukuokashihakata/08ae33e17.jpg) [Green Curtain] Or building a "green curtain" let crawl plant, A hook that can be installed sunshade, Standard equipment on the balcony. Block the sunlight of summer, Lead to the cool green of the wind in the room. Also, The shade of a tree becomes a blindfold, There is also an effect to protect the privacy (conceptual diagram) Receipt![Receipt. [Entrance storage] The front door entrance, Set up a footwear purse of storage capacity with plenty (same specifications)](/images/fukuoka/fukuokashihakata/08ae33e18.jpg) [Entrance storage] The front door entrance, Set up a footwear purse of storage capacity with plenty (same specifications) Interior![Interior. [Study] Model Room IKEA furniture coordination (C type model room)](/images/fukuoka/fukuokashihakata/08ae33e02.jpg) [Study] Model Room IKEA furniture coordination (C type model room) ![Interior. [Western style room] Model Room IKEA furniture coordination (C type model room)](/images/fukuoka/fukuokashihakata/08ae33e13.jpg) [Western style room] Model Room IKEA furniture coordination (C type model room) ![Interior. [Master bedroom] Model Room IKEA furniture coordination (C type model room)](/images/fukuoka/fukuokashihakata/08ae33e19.jpg) [Master bedroom] Model Room IKEA furniture coordination (C type model room) Other![Other. [Wide switch with motion sensors] Sensor acts upon entering the hall, Automatically lighting is on. Since the turn off at a certain time forgetting to turn off also prevent (conceptual diagram)](/images/fukuoka/fukuokashihakata/08ae33e04.jpg) [Wide switch with motion sensors] Sensor acts upon entering the hall, Automatically lighting is on. Since the turn off at a certain time forgetting to turn off also prevent (conceptual diagram) Shared facilities![Shared facilities. [Delivery Box] Set up a home delivery box. Even among absence, It is possible to properly receive the courier service (same specifications)](/images/fukuoka/fukuokashihakata/08ae33f02.jpg) [Delivery Box] Set up a home delivery box. Even among absence, It is possible to properly receive the courier service (same specifications) Common utility![Common utility. [Satellite broadcasting and the Internet] To my home broadband cutting edge with a single cable. The ground ・ BS ・ It can also be a high-speed Internet from CS digital broadcasting. Also, Install an antenna that can correspond to the satellite broadcasting of the topic in a variety of channels broadcasting. Enjoy entertainment at any time 24 hours. ※ It is required to sign up to the Internet available. Special, Construction costs and monthly fees, etc. will occur. For more information, please contact us](/images/fukuoka/fukuokashihakata/08ae33f04.jpg) [Satellite broadcasting and the Internet] To my home broadband cutting edge with a single cable. The ground ・ BS ・ It can also be a high-speed Internet from CS digital broadcasting. Also, Install an antenna that can correspond to the satellite broadcasting of the topic in a variety of channels broadcasting. Enjoy entertainment at any time 24 hours. ※ It is required to sign up to the Internet available. Special, Construction costs and monthly fees, etc. will occur. For more information, please contact us Pet![Pet. [Pet symbiosis Mansion] It is possible to keep pets in the range of Terms. Installation convenient pet dedicated foot washing area to walk the way home (same specifications) ※ Please ask the attendant for more information (an example of a photo frog pet)](/images/fukuoka/fukuokashihakata/08ae33f05.jpg) [Pet symbiosis Mansion] It is possible to keep pets in the range of Terms. Installation convenient pet dedicated foot washing area to walk the way home (same specifications) ※ Please ask the attendant for more information (an example of a photo frog pet) Variety of services![Variety of services. [Mansion Share Car] Household support system "car sharing" introduced. System to share everyone in the car when needed. 24 hours at any time available. To drop off and pick up of the station and school children, Convenient when you want to carry a large luggage and the time of buying ※ Run by "private automobile joint use" management union. Usage fees will occur. Please contact us for more details (service image photo)](/images/fukuoka/fukuokashihakata/08ae33f15.jpg) [Mansion Share Car] Household support system "car sharing" introduced. System to share everyone in the car when needed. 24 hours at any time available. To drop off and pick up of the station and school children, Convenient when you want to carry a large luggage and the time of buying ※ Run by "private automobile joint use" management union. Usage fees will occur. Please contact us for more details (service image photo) Security![Security. [24-hour security] "Equipment abnormality monitoring" and front manned management of 30 hours per week of 24-hour-a-day, Further security camera ・ By the security system, such as auto-lock facility, Protect the safety of the residents enhance crime prevention effect (conceptual diagram)](/images/fukuoka/fukuokashihakata/08ae33f06.jpg) [24-hour security] "Equipment abnormality monitoring" and front manned management of 30 hours per week of 24-hour-a-day, Further security camera ・ By the security system, such as auto-lock facility, Protect the safety of the residents enhance crime prevention effect (conceptual diagram) ![Security. [Check the visitors with a hands-free] By a set entrance of auto-lock operation, The visitor can see at the touch of a button (same specifications)](/images/fukuoka/fukuokashihakata/08ae33f07.jpg) [Check the visitors with a hands-free] By a set entrance of auto-lock operation, The visitor can see at the touch of a button (same specifications) ![Security. [surveillance camera] Installed security cameras tend to be place in the blind spot, such as a parking lot. Protect the residents from such a suspicious person of the intrusion (same specifications)](/images/fukuoka/fukuokashihakata/08ae33f08.jpg) [surveillance camera] Installed security cameras tend to be place in the blind spot, such as a parking lot. Protect the residents from such a suspicious person of the intrusion (same specifications) ![Security. [Security cameras in the elevator] Installing a security camera in the elevator car. W crime prevention effect of "watched is to have peace of mind" and "seen to have vigilance" is obtained (same specifications)](/images/fukuoka/fukuokashihakata/08ae33f09.jpg) [Security cameras in the elevator] Installing a security camera in the elevator car. W crime prevention effect of "watched is to have peace of mind" and "seen to have vigilance" is obtained (same specifications) ![Security. [Non-contact key corresponding auto-lock system] Non-touch keys that can be operated only by holding up. Even when you are busy hand luggage and small children convenient (same specifications)](/images/fukuoka/fukuokashihakata/08ae33f16.jpg) [Non-contact key corresponding auto-lock system] Non-touch keys that can be operated only by holding up. Even when you are busy hand luggage and small children convenient (same specifications) Features of the building![Features of the building. [appearance] In color and profound and modern appearance form is off a presence, Strike a harmony with the city's landscape status. Two weapons hanging of appearance tile representing the quaint building, Taste of aging also evolved into a value, Further enhance the asset value (Exterior view)](/images/fukuoka/fukuokashihakata/08ae33f13.jpg) [appearance] In color and profound and modern appearance form is off a presence, Strike a harmony with the city's landscape status. Two weapons hanging of appearance tile representing the quaint building, Taste of aging also evolved into a value, Further enhance the asset value (Exterior view) ![Features of the building. [Pedestrian separation] In the same property is, Working on a "new pedestrian space development projects" so that the people of the live person and community can walk on the sidewalk with confidence. Pedestrian and car and bicycle ・ By bike to separate the flow line so that you can pass to each, Ensure the safety (site layout)](/images/fukuoka/fukuokashihakata/08ae33f10.jpg) [Pedestrian separation] In the same property is, Working on a "new pedestrian space development projects" so that the people of the live person and community can walk on the sidewalk with confidence. Pedestrian and car and bicycle ・ By bike to separate the flow line so that you can pass to each, Ensure the safety (site layout) ![Features of the building. [appearance] Also beautiful harmony to the evening of scenery "AMEX Hakata Tsukushi street". Lighting of planting and Entrance, Make me stand out more quaint building (Rendering)](/images/fukuoka/fukuokashihakata/08ae33f11.jpg) [appearance] Also beautiful harmony to the evening of scenery "AMEX Hakata Tsukushi street". Lighting of planting and Entrance, Make me stand out more quaint building (Rendering) ![Features of the building. [Corner dwelling unit rate of 65%] By building an array of two buildings separated, 65% of all households are three-sided lighting ・ Corner dwelling unit of the four-sided lighting is realized. Also, Medium-dwelling unit is wide span design. light ・ Wind ・ Achieve a lush open space (conceptual diagram)](/images/fukuoka/fukuokashihakata/08ae33f14.jpg) [Corner dwelling unit rate of 65%] By building an array of two buildings separated, 65% of all households are three-sided lighting ・ Corner dwelling unit of the four-sided lighting is realized. Also, Medium-dwelling unit is wide span design. light ・ Wind ・ Achieve a lush open space (conceptual diagram) ![Features of the building. [High maximum 2.56m ceiling] It will vary the height of the ceiling on each floor, About 2.56m ~ Ensure the height of the margin of about 2.44m. This property is, Since opening many ceiling is also high, Large and bright space can enjoy (conceptual diagram)](/images/fukuoka/fukuokashihakata/08ae33f20.jpg) [High maximum 2.56m ceiling] It will vary the height of the ceiling on each floor, About 2.56m ~ Ensure the height of the margin of about 2.44m. This property is, Since opening many ceiling is also high, Large and bright space can enjoy (conceptual diagram) Building structure![Building structure. [Flat 35S] The property is airtight ・ High thermal insulation ・ Meet the condition of "energy conservation" by adopting and pair glass, Adapted to the flat 35S of the Housing Finance Agency. ( ※ There is a recruitment frame, It may carry to the end. Please contact the person in charge for more information.) ※ See "Reading the pages of information" in the upper right corner of the screen detail](/images/fukuoka/fukuokashihakata/08ae33f19.jpg) [Flat 35S] The property is airtight ・ High thermal insulation ・ Meet the condition of "energy conservation" by adopting and pair glass, Adapted to the flat 35S of the Housing Finance Agency. ( ※ There is a recruitment frame, It may carry to the end. Please contact the person in charge for more information.) ※ See "Reading the pages of information" in the upper right corner of the screen detail ![Building structure. [Performance evaluation] "Design Housing Performance Evaluation Report" and all units acquired. All houses to be acquired the "construction Housing Performance Evaluation Report" at the time of completion (pending) ※ For more information see "Housing term large Dictionary"](/images/fukuoka/fukuokashihakata/08ae33f18.jpg) [Performance evaluation] "Design Housing Performance Evaluation Report" and all units acquired. All houses to be acquired the "construction Housing Performance Evaluation Report" at the time of completion (pending) ※ For more information see "Housing term large Dictionary" ![Building structure. [Home warranty liability insurance of peace of mind] Join in a residential warranty liability insurance of housing guarantee mechanism (Ltd.). Based on the law, Structural strength, which is mandatory for new homes, Major distributors a warranty against defects of 10 years for the part (construction companies) is reliably performed as, System supported by insurance and repair costs ※ For more information see "Housing term large Dictionary"](/images/fukuoka/fukuokashihakata/08ae33f17.jpg) [Home warranty liability insurance of peace of mind] Join in a residential warranty liability insurance of housing guarantee mechanism (Ltd.). Based on the law, Structural strength, which is mandatory for new homes, Major distributors a warranty against defects of 10 years for the part (construction companies) is reliably performed as, System supported by insurance and repair costs ※ For more information see "Housing term large Dictionary" Surrounding environment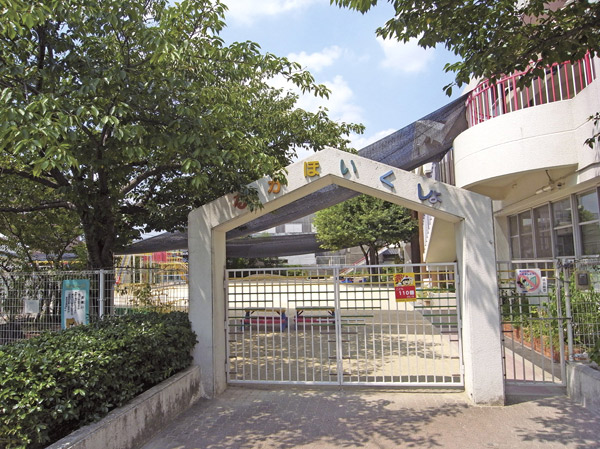 Naka nursery 6 min. Walk (about 420m) 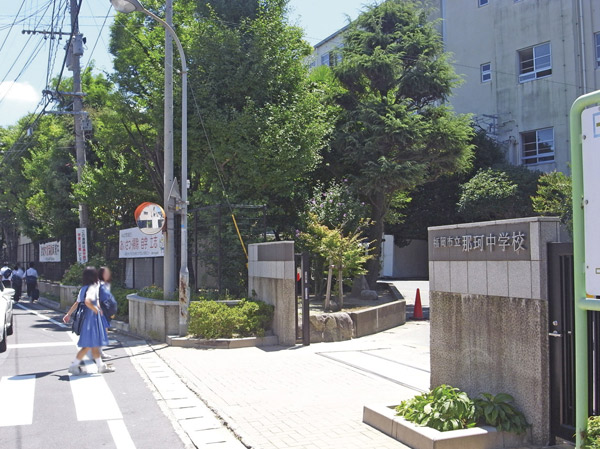 Naka junior high school 1 minute walk (about 60m) 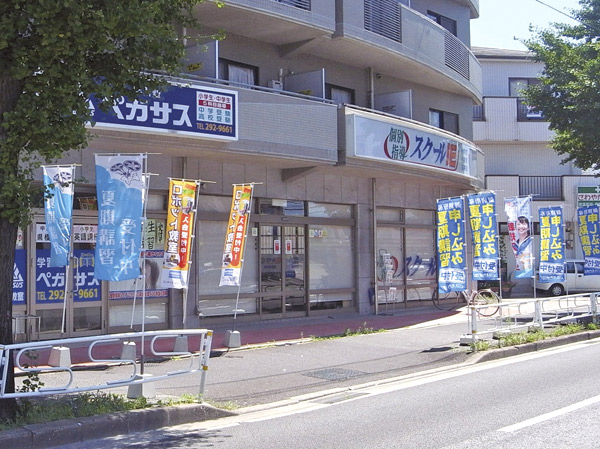 Cram school Pegasus ・ School IE Hakata Nakako 1 minute walk (about 20m) 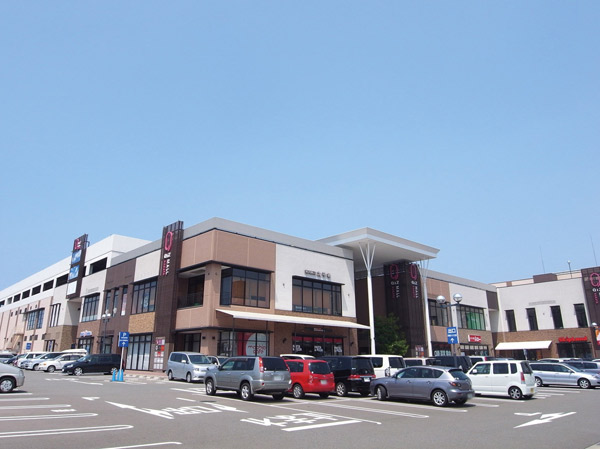 Foreo Hakata 8-minute walk (about 610m) 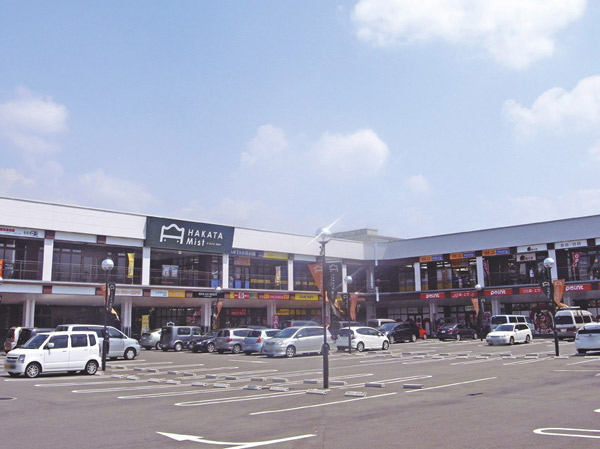 Hakata mist A 10-minute walk (about 760m) 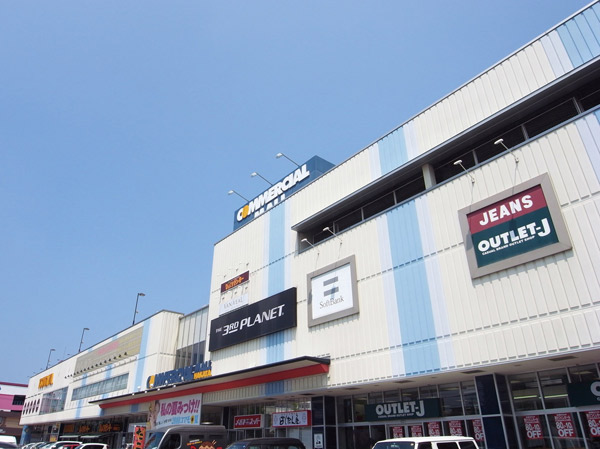 Commercial Mall Hakata 14 mins (about 1100m) 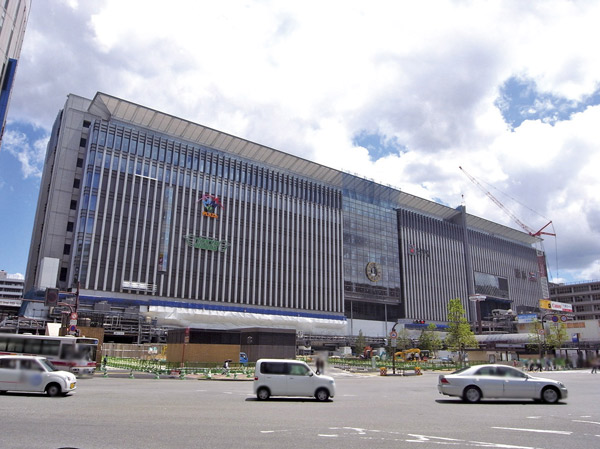 JR Hakata City (JR "Hakata" station) About 5 minutes by car (about 3100m) 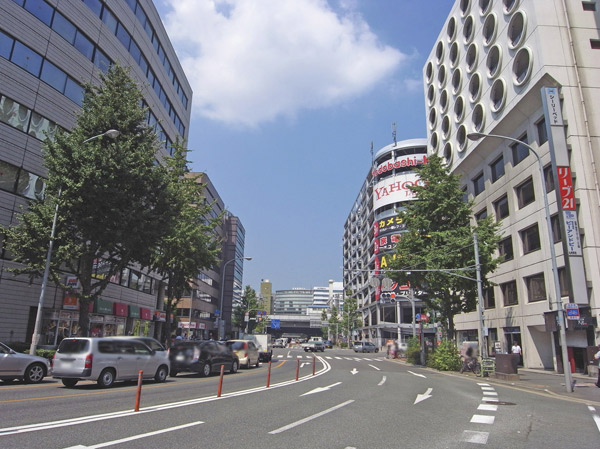 Tsukushi street Otowa intersection About 5 minutes by car (about 2700m) 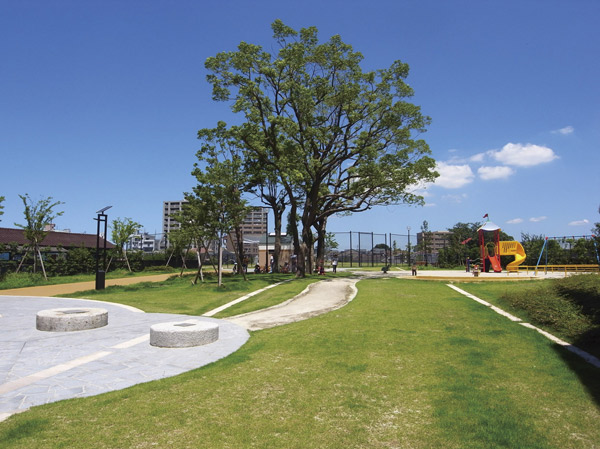 Naka Central Park 4-minute walk (about 280m) Floor: 3LDK, occupied area: 72.27 sq m, Price: 27.5 million yen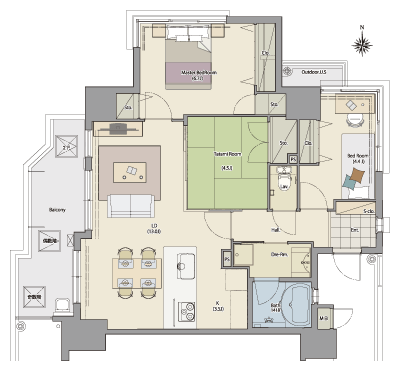 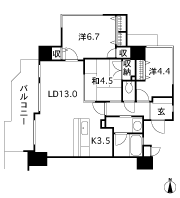 Floor: 3LDK, occupied area: 72.27 sq m, Price: 28,200,000 yen ~ 29.6 million yen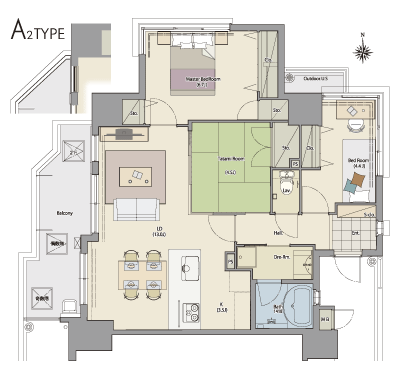 Floor: 2LDK, occupied area: 57.72 sq m, Price: 1980 yen ~ 22,700,000 yen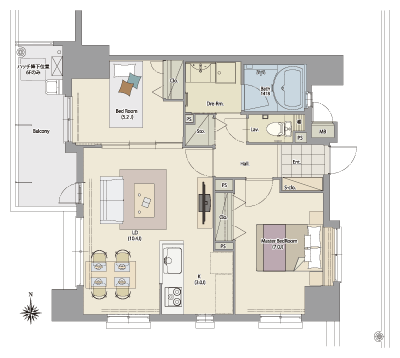 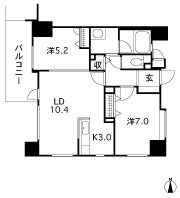 Floor: 4LDK, occupied area: 82.84 sq m, Price: 32,800,000 yen ~ 36 million yen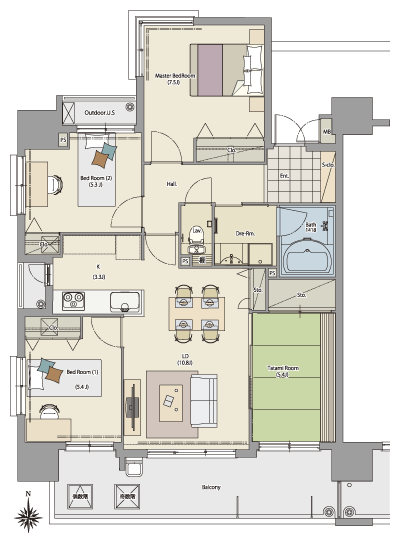 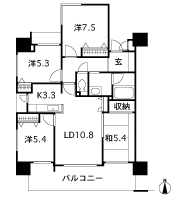 Floor: 3LDK, occupied area: 74.75 sq m, Price: 27.5 million yen ~ 30,600,000 yen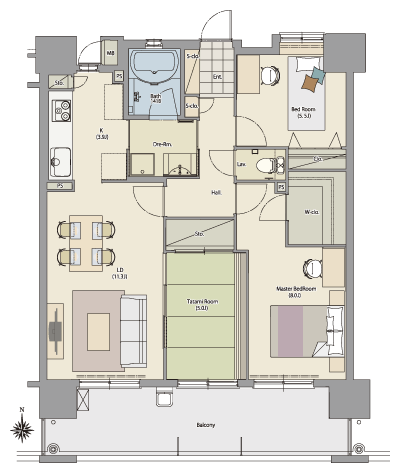 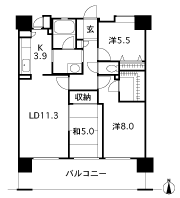 Floor: 3LDK, occupied area: 73.06 sq m, Price: 26.7 million yen ~ 30,600,000 yen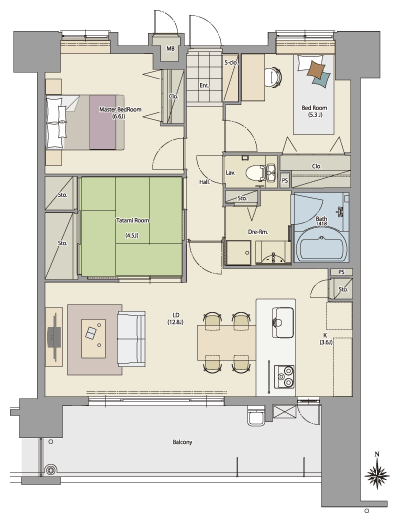 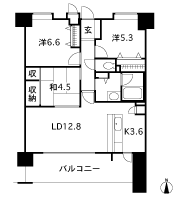 Floor: 4LDK, occupied area: 85.64 sq m, price: 34 million yen ~ 37,900,000 yen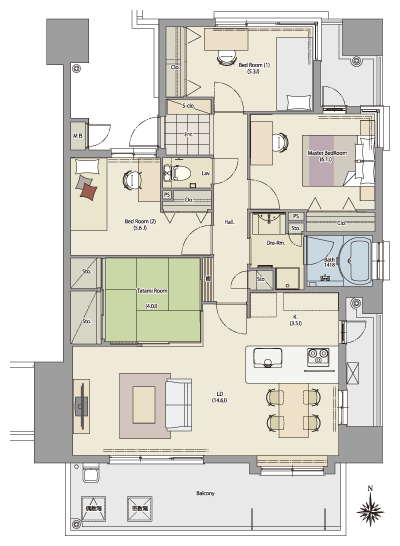 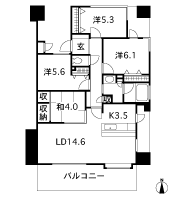 Floor: 3LDK, occupied area: 80.38 sq m, price: 37 million yen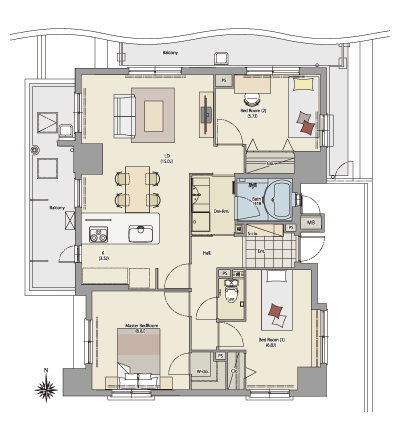 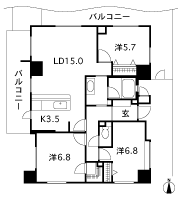 Floor: 3LDK, occupied area: 80.38 sq m, Price: 34.5 million yen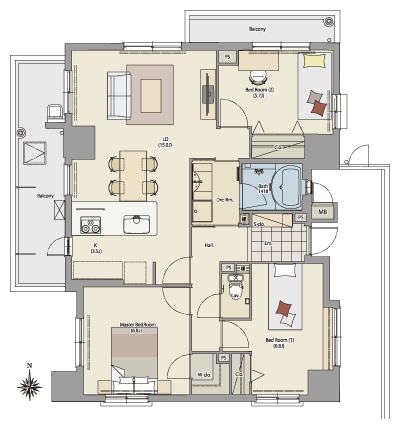 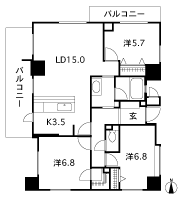 Floor: 4LDK, occupied area: 94.33 sq m, Price: 44.8 million yen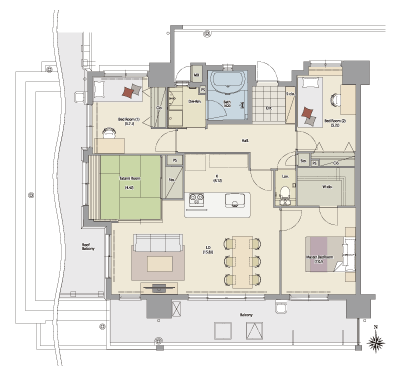 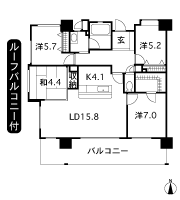 Floor: 4LDK, occupied area: 94.33 sq m, Price: 42.3 million yen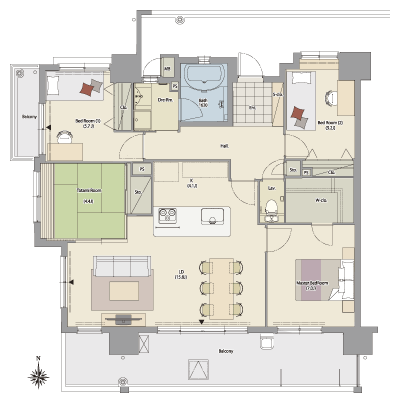 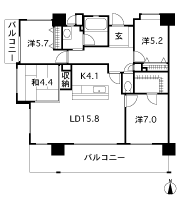 Location | ||||||||||||||||||||||||||||||||||||||||||||||||||||||||||||||||||||||||||||||||||||||||||||||||||||||