Investing in Japanese real estate
37,900,000 yen, 4LDK, 100.11 sq m
New Apartments » Kyushu » Fukuoka Prefecture » Hakata-ku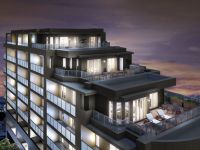 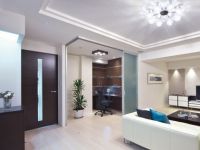
Buildings and facilities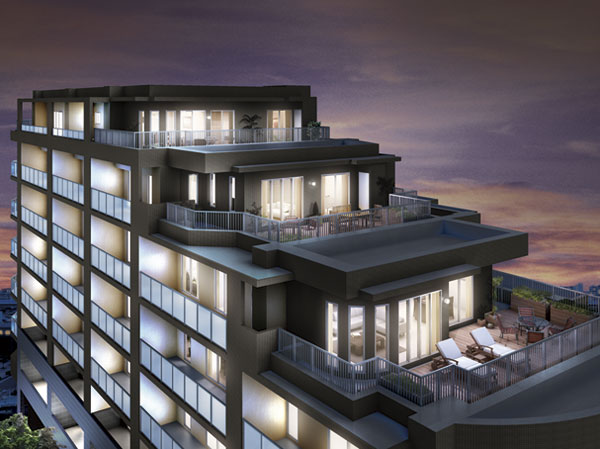 (Exterior view) Room and equipment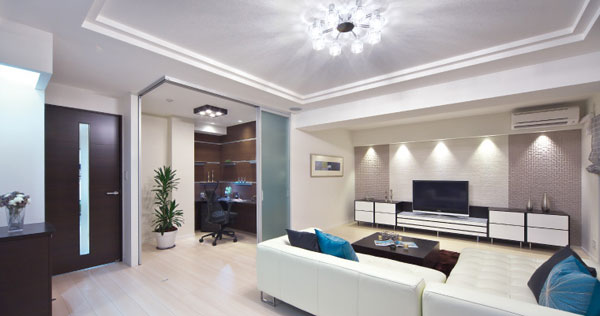 There is also at the center of the house, Living room, which is also the meeting place of family and friends, dining room. Carefree room filled to capture the light and wind, Full of airy space, Mind you richly produce a reunion and relaxation time. View that goes to the outside of the window even it was part of the design, It spreads elegant space up a notch. (Posted in the room the photographs are of the apartment gallery, Facility ・ Specifications, etc. You can check. The room is different from the one of this sale) 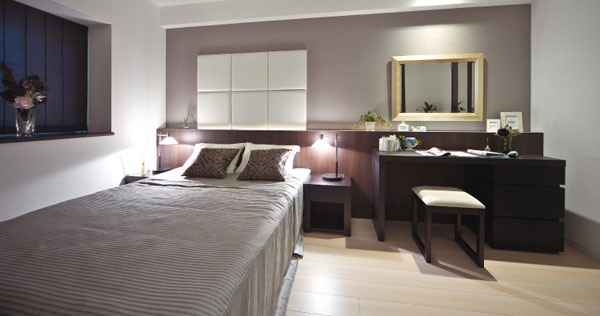 Private space that drifts leisurely calm air also in the elegance, It is an important place that Tokihanase the heart. Yuyu and the affluent space and the high quality and beautiful design, Comfort and attention to detail. Also wrapped in comfort enough to forget the time goes. Surrounding environment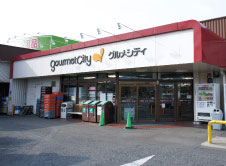 Gourmet City Minami-Fukuoka shop (about 350m / A 5-minute walk) 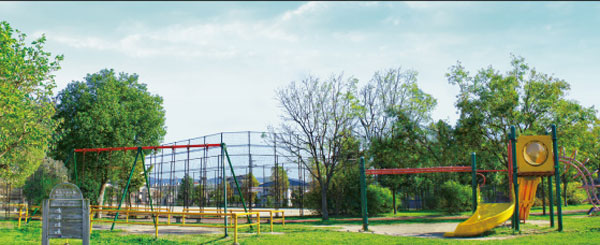 Morooka Central Park (about 30m / 1-minute walk) 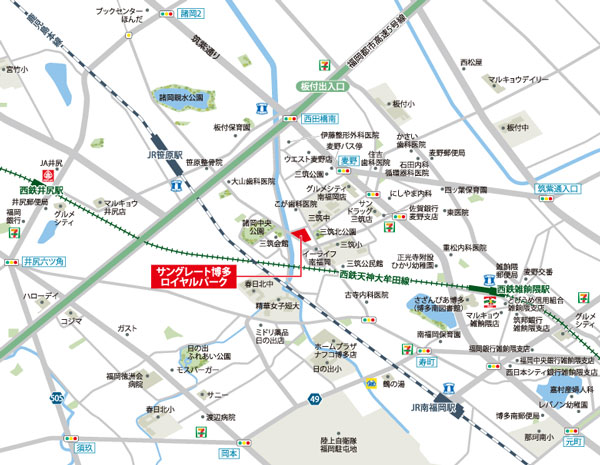 Local guide map Living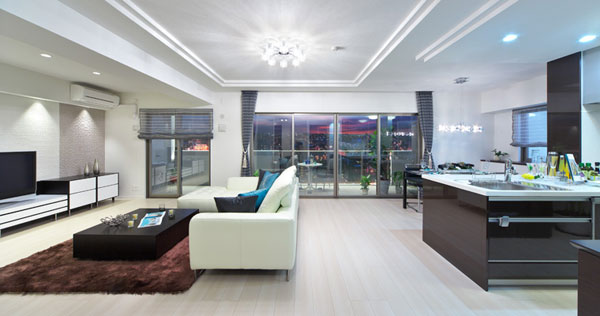 Living-dining 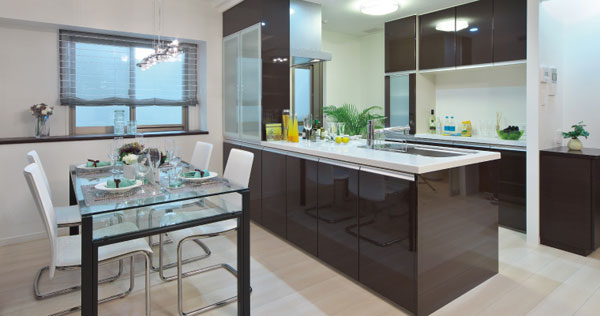 Living-dining Interior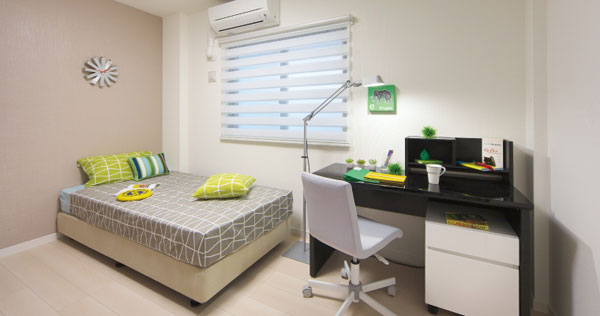 Bedroom Common utility![Common utility. [24-hour ventilation system] Out the dirty air of the indoor to the outdoor from ventilator, It has adopted a 24-hour ventilation system for feeding fresh air from the room of ventilation register. (Conceptual diagram)](/images/fukuoka/fukuokashihakata/6d619cf01.jpg) [24-hour ventilation system] Out the dirty air of the indoor to the outdoor from ventilator, It has adopted a 24-hour ventilation system for feeding fresh air from the room of ventilation register. (Conceptual diagram) ![Common utility. [trunk room] It is a storage space of plus α that are outside of the dwelling unit. Golf equipment and fishing equipment ・ Handy for storage, such as a tool for children to play in a sandbox. (G type is excluded) (conceptual diagram)](/images/fukuoka/fukuokashihakata/6d619cf02.jpg) [trunk room] It is a storage space of plus α that are outside of the dwelling unit. Golf equipment and fishing equipment ・ Handy for storage, such as a tool for children to play in a sandbox. (G type is excluded) (conceptual diagram) Pet![Pet. [Pets welcome breeding] A member of the pet is also important family. For those who want to live together with pets, "San Great Hakata Royal Park" is, Pets can be breeding. ※ The photograph is an example of a pet frog.](/images/fukuoka/fukuokashihakata/6d619cf04.jpg) [Pets welcome breeding] A member of the pet is also important family. For those who want to live together with pets, "San Great Hakata Royal Park" is, Pets can be breeding. ※ The photograph is an example of a pet frog. Security![Security. [24-hour facility monitoring system] Such as fire and elevators abnormalities, 24 hours monitoring center, Introducing a system that automatically report. I received a report, Clerk express, Check the abnormal portion. (Conceptual diagram)](/images/fukuoka/fukuokashihakata/6d619cf09.jpg) [24-hour facility monitoring system] Such as fire and elevators abnormalities, 24 hours monitoring center, Introducing a system that automatically report. I received a report, Clerk express, Check the abnormal portion. (Conceptual diagram) ![Security. [Auto-lock system] The entrance door, Check the visitor with intercom, Adopt an auto-lock system for unlocking by remote control. Prevents Access to a suspicious person in the apartment. (Conceptual diagram)](/images/fukuoka/fukuokashihakata/6d619cf10.jpg) [Auto-lock system] The entrance door, Check the visitor with intercom, Adopt an auto-lock system for unlocking by remote control. Prevents Access to a suspicious person in the apartment. (Conceptual diagram) ![Security. [Double Rock ・ Dimple key (resistance to picking specification)] Entrance lock, A double lock on the keyhole up and down two places. The key can pattern hundreds of billions of ways by changing the depth and size of the recess arranged in the surface, Replication has adopted a very difficult dimple key. (Conceptual diagram)](/images/fukuoka/fukuokashihakata/6d619cf11.jpg) [Double Rock ・ Dimple key (resistance to picking specification)] Entrance lock, A double lock on the keyhole up and down two places. The key can pattern hundreds of billions of ways by changing the depth and size of the recess arranged in the surface, Replication has adopted a very difficult dimple key. (Conceptual diagram) ![Security. [Security enhancement measures specification] Adopt a strong sickle-type dead bolt lock and strong box-type seat to pry. further, Thumb once measures also strengthen, To demonstrate the security of the effect. (Same specifications)](/images/fukuoka/fukuokashihakata/6d619cf12.jpg) [Security enhancement measures specification] Adopt a strong sickle-type dead bolt lock and strong box-type seat to pry. further, Thumb once measures also strengthen, To demonstrate the security of the effect. (Same specifications) ![Security. [Windbreak room non-touch key] Only holding the key to the receiver in the wind dividing room, Release the auto lock. Has adopted a convenient non-touch key sign in to post calls the elevator on the first floor at the same time. (All four) (same specifications)](/images/fukuoka/fukuokashihakata/6d619cf13.jpg) [Windbreak room non-touch key] Only holding the key to the receiver in the wind dividing room, Release the auto lock. Has adopted a convenient non-touch key sign in to post calls the elevator on the first floor at the same time. (All four) (same specifications) ![Security. [surveillance camera] Security cameras, Installed at the entrance hall and parking. The image of a camera in the elevator, It can be found in the monitor of the first floor elevator hall, Suppress the suspicious person of intrusion. (Same specifications)](/images/fukuoka/fukuokashihakata/6d619cf14.jpg) [surveillance camera] Security cameras, Installed at the entrance hall and parking. The image of a camera in the elevator, It can be found in the monitor of the first floor elevator hall, Suppress the suspicious person of intrusion. (Same specifications) Earthquake ・ Disaster-prevention measures![earthquake ・ Disaster-prevention measures. [Elevator with earthquake control driving device] The Elevator, And it comes with a control operation device to stop at the nearest floor before the big shake coming, It has become a possible rapid evacuation. (Same specifications)](/images/fukuoka/fukuokashihakata/6d619cf06.jpg) [Elevator with earthquake control driving device] The Elevator, And it comes with a control operation device to stop at the nearest floor before the big shake coming, It has become a possible rapid evacuation. (Same specifications) ![earthquake ・ Disaster-prevention measures. [Entrance door-plane deformation following capability] Consider the case to deform the frame of the front door in the shaking of an earthquake, To ensure an appropriate clearance (clearance between the frame and the door), Also in the deformation caused by the earthquake, You can open the door from the inside in the women's power. (Conceptual diagram)](/images/fukuoka/fukuokashihakata/6d619cf07.jpg) [Entrance door-plane deformation following capability] Consider the case to deform the frame of the front door in the shaking of an earthquake, To ensure an appropriate clearance (clearance between the frame and the door), Also in the deformation caused by the earthquake, You can open the door from the inside in the women's power. (Conceptual diagram) ![earthquake ・ Disaster-prevention measures. [Pile foundation] Load of the building itself, which applied to the ground, Calculating a load applied at the time of an earthquake. By fixing construction of the pile to the support layer, In consideration of the rigidity and support forces from the apartment of the feet, Earthquake-proof, It has extended durability. (Conceptual diagram)](/images/fukuoka/fukuokashihakata/6d619cf08.jpg) [Pile foundation] Load of the building itself, which applied to the ground, Calculating a load applied at the time of an earthquake. By fixing construction of the pile to the support layer, In consideration of the rigidity and support forces from the apartment of the feet, Earthquake-proof, It has extended durability. (Conceptual diagram) Building structure![Building structure. [Outer wall structure] Outer wall, Blown rigid polyurethane foam on the walls of reinforced concrete, It adopted the GL method that put the plasterboard on it, It has been improved thermal insulation properties. (Conceptual diagram)](/images/fukuoka/fukuokashihakata/6d619cf15.jpg) [Outer wall structure] Outer wall, Blown rigid polyurethane foam on the walls of reinforced concrete, It adopted the GL method that put the plasterboard on it, It has been improved thermal insulation properties. (Conceptual diagram) ![Building structure. [Tosakaikabe structure] To Tosakai wall of parentheses, It adopted a double reinforcement partnering distribution muscle to double, Compared to single reinforcement improved the strength of the precursor, It has become a structure of peace of mind. (Conceptual diagram)](/images/fukuoka/fukuokashihakata/6d619cf16.jpg) [Tosakaikabe structure] To Tosakai wall of parentheses, It adopted a double reinforcement partnering distribution muscle to double, Compared to single reinforcement improved the strength of the precursor, It has become a structure of peace of mind. (Conceptual diagram) ![Building structure. [Insulation structure] Cool summer, In the winter I live warm, The interior of the cold air and warm air, Decisive factor can not escape to the outdoor. It was applied to the building outer periphery thermal insulation, It enhances the air conditioning efficiency. (Conceptual diagram)](/images/fukuoka/fukuokashihakata/6d619cf17.jpg) [Insulation structure] Cool summer, In the winter I live warm, The interior of the cold air and warm air, Decisive factor can not escape to the outdoor. It was applied to the building outer periphery thermal insulation, It enhances the air conditioning efficiency. (Conceptual diagram) ![Building structure. [Reinforced concrete (RC structure)] RC elephant, Thing that was reinforced by Haisuji the rebar in concrete. Because the weak iron to heat and oxidation prevent corrosion by covering with concrete, RC elephant, Earthquake resistant, Excellent fire resistance, Also has excellent service life in high-strength. (Conceptual diagram)](/images/fukuoka/fukuokashihakata/6d619cf18.jpg) [Reinforced concrete (RC structure)] RC elephant, Thing that was reinforced by Haisuji the rebar in concrete. Because the weak iron to heat and oxidation prevent corrosion by covering with concrete, RC elephant, Earthquake resistant, Excellent fire resistance, Also has excellent service life in high-strength. (Conceptual diagram) ![Building structure. [Pillar structure] As the thickness of the concrete (head thickness) is large, Rebar is to prevent it from corrosion touch the outside air and rain. To ensure a sufficient head thickness has performed deterioration measures of precursor. (Conceptual diagram)](/images/fukuoka/fukuokashihakata/6d619cf19.jpg) [Pillar structure] As the thickness of the concrete (head thickness) is large, Rebar is to prevent it from corrosion touch the outside air and rain. To ensure a sufficient head thickness has performed deterioration measures of precursor. (Conceptual diagram) ![Building structure. [Double floor ・ Double ceiling structure] Concrete slab between the dwelling unit is to ensure the thickness of about 200mm. Sound insulation performance of floor impact sound in the high double floor, Ceiling is easy to double structure layout change of lighting wiring. (Conceptual diagram)](/images/fukuoka/fukuokashihakata/6d619cf20.jpg) [Double floor ・ Double ceiling structure] Concrete slab between the dwelling unit is to ensure the thickness of about 200mm. Sound insulation performance of floor impact sound in the high double floor, Ceiling is easy to double structure layout change of lighting wiring. (Conceptual diagram) Surrounding environment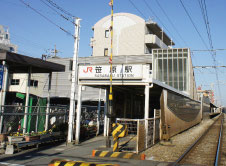 JR Sasahara Station (about 560m / 7-minute walk) 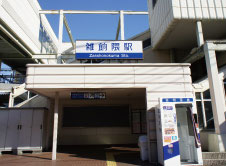 Nishitetsu Zasshonokuma Station (about 800m / A 10-minute walk) 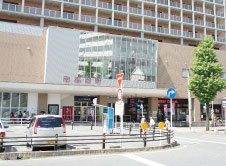 JR Minami-Fukuoka Station (about 980m / Walk 13 minutes) 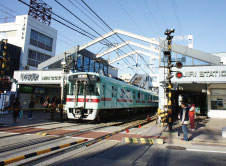 Nishitetsu Ijiri Station (about 1080m / A 14-minute walk) 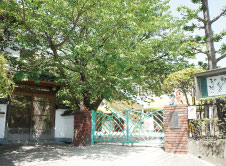 Seikoji Fusetsu Hikari kindergarten (about 540m / 7-minute walk) 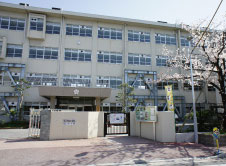 Sanchiku elementary school (about 80m / 1-minute walk) 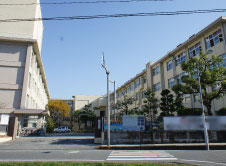 Sanchiku junior high school (about 30m / 1-minute walk) 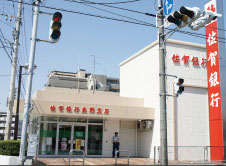 Bank of Saga Ltd. Mugino branch (about 350m / A 5-minute walk) 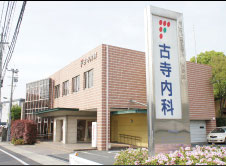 Temple internal medicine clinic (about 400m / A 5-minute walk) 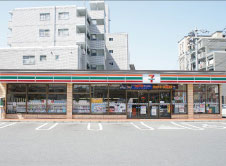 Seven-Eleven Hakata Sanchiku 2-chome (about 400m / A 5-minute walk) 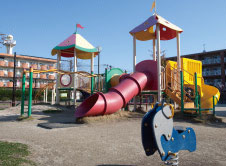 Sanchiku park (about 380m / A 5-minute walk) 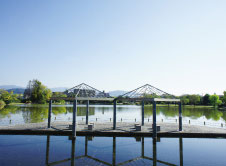 Morooka water park (about 850m / 11-minute walk) 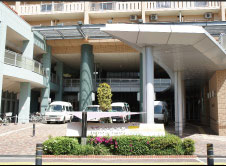 Southern Hakata Pia (about 780m / A 10-minute walk) Floor: 4LDK, occupied area: 100.11 sq m, Price: 37.9 million yen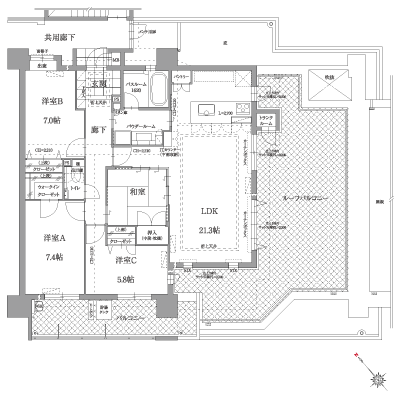 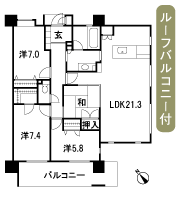 Location | ||||||||||||||||||||||||||||||||||||||||||||||||||||||||||||||||||||||||||||||||||||||||||||||||||||||