Investing in Japanese real estate
2015January
21.9 million yen ~ 41.4 million yen, 3LDK ・ 4LDK, 70.86 sq m ~ 108.13 sq m
New Apartments » Kyushu » Fukuoka Prefecture » Hakata-ku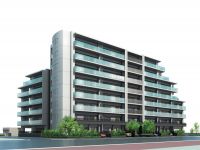 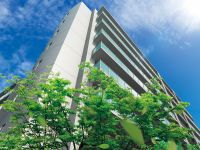
Buildings and facilities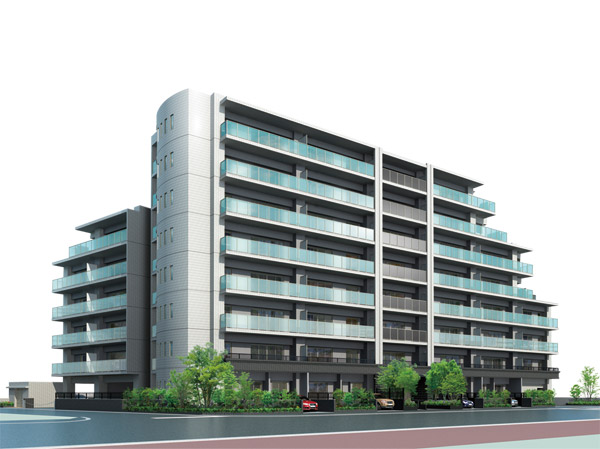 Elegant design that beautifully in harmony with the city skyline. Round form design to bring the accent on stylish. further, We pursued the beauty of facial expression changes even when viewed from any angle. Elegant appearance in harmony with the lush beautiful cityscape. (Exterior view) 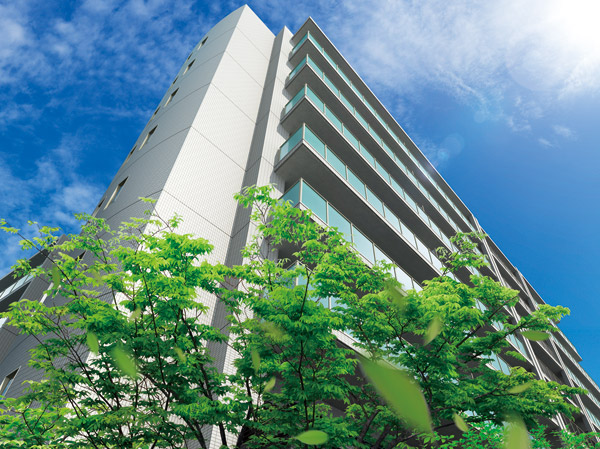 (Exterior view) 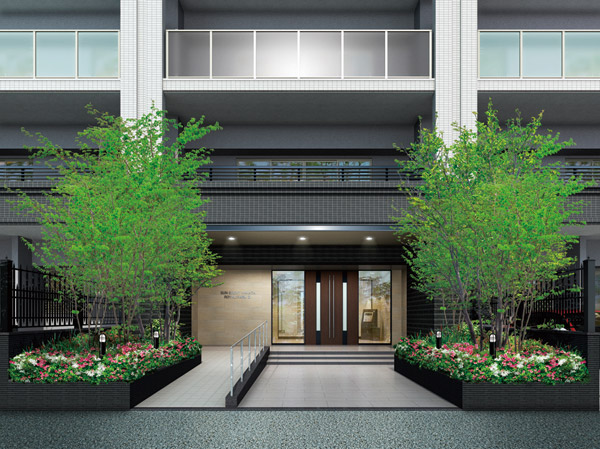 Graceful style wrapped in nature, Aesthetics of Yingbin. Stylish approach design in pursuit of functional beauty. Lush planting and fine restless produce a graceful style. Aesthetics of Yingbin There is here. (Entrance approach Rendering) 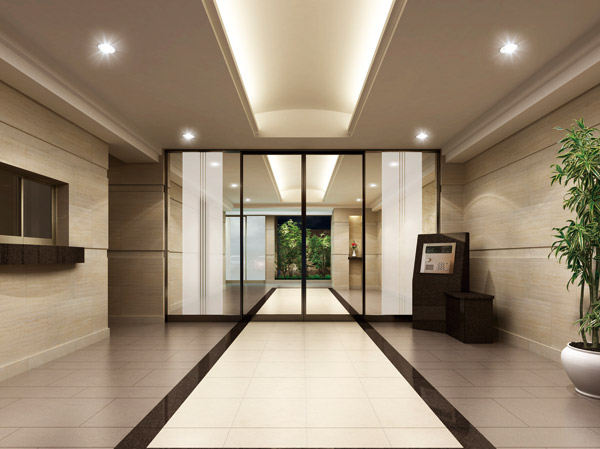 In order to welcome gently all the people, Entrance Hall was abundantly used the marble and tiles. Entrance based on beige is, To produce a feeling of luxury. (Entrance Hall Rendering) 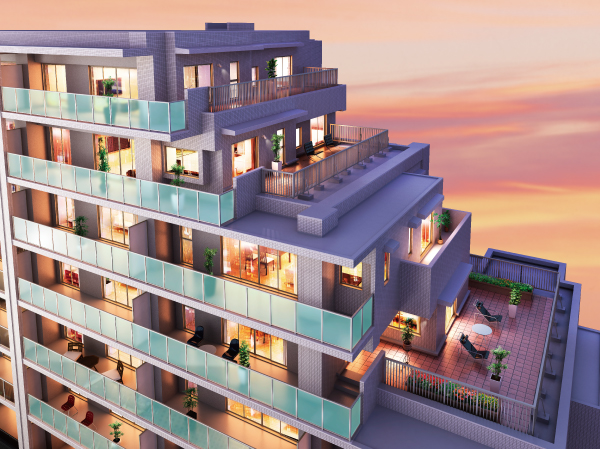 Enlightenment with empty color, roof balcony. Glow of morning sun, Brilliance of the night sky of stars, The color of the four seasons. As you spend a luxurious time of daily living, Roof balcony type also available. Sky Please try fun you a space filled with close sense of openness than usual. (Exterior view) Surrounding environment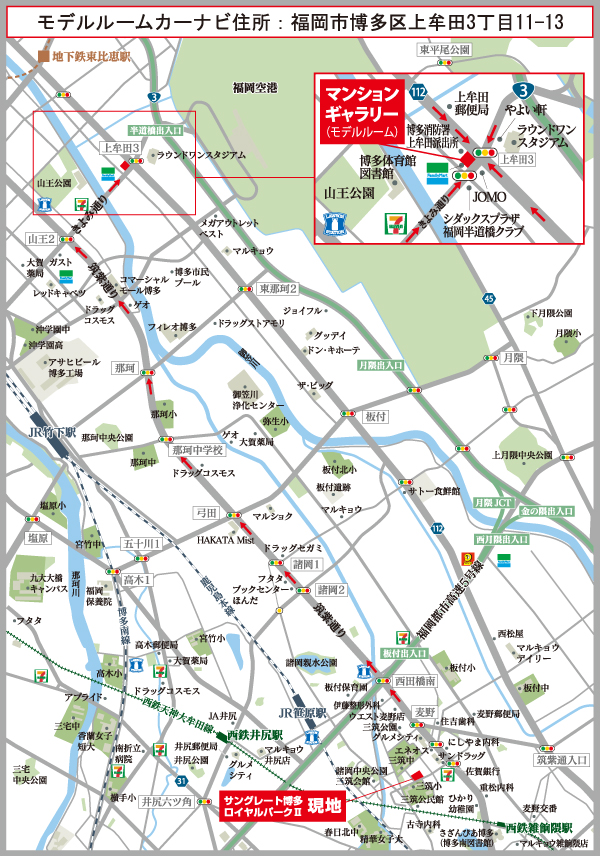 local ・ Mansion gallery guide map Kitchen![Kitchen. [IH cooking heater] IH cooking heater of peace of mind because without a fire. Surface wipe quick and people also dirty because it is flat, You can use always clean. (Same specifications)](/images/fukuoka/fukuokashihakata/6f572fe03.jpg) [IH cooking heater] IH cooking heater of peace of mind because without a fire. Surface wipe quick and people also dirty because it is flat, You can use always clean. (Same specifications) ![Kitchen. [Dishwasher dryer] The compact size is a lot of dishes at once wash, Rear clean up time will be shortened and the Gun. Easy-to-use slide-open type. (Same specifications)](/images/fukuoka/fukuokashihakata/6f572fe04.jpg) [Dishwasher dryer] The compact size is a lot of dishes at once wash, Rear clean up time will be shortened and the Gun. Easy-to-use slide-open type. (Same specifications) ![Kitchen. [Artificial marble top] There is a sense of quality, Artificial marble top bright and clean feeling overflowing. Resistant to heat and shock, Will be clean in the cleaning also wipe quick and people. (Same specifications)](/images/fukuoka/fukuokashihakata/6f572fe05.jpg) [Artificial marble top] There is a sense of quality, Artificial marble top bright and clean feeling overflowing. Resistant to heat and shock, Will be clean in the cleaning also wipe quick and people. (Same specifications) ![Kitchen. [Dining side storage] Installation on the entire surface storage can hold the tableware and food stock in the dining side. Since there is sufficient storage capacity, Kitchen around you Katazuki always refreshing. Cup board option (paid) (same specifications)](/images/fukuoka/fukuokashihakata/6f572fe01.jpg) [Dining side storage] Installation on the entire surface storage can hold the tableware and food stock in the dining side. Since there is sufficient storage capacity, Kitchen around you Katazuki always refreshing. Cup board option (paid) (same specifications) ![Kitchen. [Water purification function with hand shower faucet] Hand shower faucet with a built-in water purifier to the tip of the faucet. This is useful when you pour, such as to water purification pot or large pot. (Cartridge is paid) (same specifications)](/images/fukuoka/fukuokashihakata/6f572fe07.jpg) [Water purification function with hand shower faucet] Hand shower faucet with a built-in water purifier to the tip of the faucet. This is useful when you pour, such as to water purification pot or large pot. (Cartridge is paid) (same specifications) ![Kitchen. [Sink quiet specification] Quiet specifications be in the washing water splashing sound is not in the way of conversation. By put a soundproof material to sink back, Water was suppressed I sound. (Conceptual diagram)](/images/fukuoka/fukuokashihakata/6f572fe02.jpg) [Sink quiet specification] Quiet specifications be in the washing water splashing sound is not in the way of conversation. By put a soundproof material to sink back, Water was suppressed I sound. (Conceptual diagram) ![Kitchen. [Pitter-patter-kun] Door pocket full of useful ideas. Finesse of the dishes also, Cleaning also Easy, It will be fun to stand in the kitchen every day. (Same specifications)](/images/fukuoka/fukuokashihakata/6f572fe06.jpg) [Pitter-patter-kun] Door pocket full of useful ideas. Finesse of the dishes also, Cleaning also Easy, It will be fun to stand in the kitchen every day. (Same specifications) Bathing-wash room![Bathing-wash room. [Bathroom LED Down Light] Also to the lighting in the bathroom, Adopted the LED down light considering the ecology. Friendly facilities in households with long life. (Same specifications)](/images/fukuoka/fukuokashihakata/6f572fe08.jpg) [Bathroom LED Down Light] Also to the lighting in the bathroom, Adopted the LED down light considering the ecology. Friendly facilities in households with long life. (Same specifications) ![Bathing-wash room. [Thermostat with faucet] Thermostat with faucet immediately hot water of a suitable temperature can be used. There is a sense of quality in the metal finish, Also it has excellent operability because the handle is large. (Same specifications)](/images/fukuoka/fukuokashihakata/6f572fe09.jpg) [Thermostat with faucet] Thermostat with faucet immediately hot water of a suitable temperature can be used. There is a sense of quality in the metal finish, Also it has excellent operability because the handle is large. (Same specifications) ![Bathing-wash room. [Raku poi hair catcher] It was the filter of the drain outlet in a special three-dimensional network structure. Since it would floated catch the hair, It easily discarded turned upside down. (Same specifications)](/images/fukuoka/fukuokashihakata/6f572fe20.jpg) [Raku poi hair catcher] It was the filter of the drain outlet in a special three-dimensional network structure. Since it would floated catch the hair, It easily discarded turned upside down. (Same specifications) ![Bathing-wash room. [Barrier-free design] Only 5mm following step of the comings and goings are. Because the flow line is smooth, I do not have to worry about that stumble. It is safe for people of small children and the elderly. (Same specifications)](/images/fukuoka/fukuokashihakata/6f572fe10.jpg) [Barrier-free design] Only 5mm following step of the comings and goings are. Because the flow line is smooth, I do not have to worry about that stumble. It is safe for people of small children and the elderly. (Same specifications) ![Bathing-wash room. [Thermos bathtub] Wraps tub with a heat insulating material, It is totally hot water is cold hard tub as thermos. Time that can be comfortably bathing will be longer and the Gun at an appropriate temperature. (Conceptual diagram)](/images/fukuoka/fukuokashihakata/6f572fe14.jpg) [Thermos bathtub] Wraps tub with a heat insulating material, It is totally hot water is cold hard tub as thermos. Time that can be comfortably bathing will be longer and the Gun at an appropriate temperature. (Conceptual diagram) ![Bathing-wash room. [Square counter] With a slope such as the water is susceptible to water faucet around, Water was hard to rest. It is your easy-to-clean bowl integrated counter. (Same specifications)](/images/fukuoka/fukuokashihakata/6f572fe11.jpg) [Square counter] With a slope such as the water is susceptible to water faucet around, Water was hard to rest. It is your easy-to-clean bowl integrated counter. (Same specifications) ![Bathing-wash room. [Housed with three-sided mirror vanity] Three-sided mirror type on the back of the mirror is the entire storage Vanity. Cosmetics around vanity washroom ・ Hair accessories, such as, You can store plenty. (Same specifications)](/images/fukuoka/fukuokashihakata/6f572fe12.jpg) [Housed with three-sided mirror vanity] Three-sided mirror type on the back of the mirror is the entire storage Vanity. Cosmetics around vanity washroom ・ Hair accessories, such as, You can store plenty. (Same specifications) ![Bathing-wash room. [Marble flooring] The powder room has adopted a luxurious marble flooring. It is likely to wipe water wings, Even the hard noticeable charm dirt. (Same specifications)](/images/fukuoka/fukuokashihakata/6f572fe13.jpg) [Marble flooring] The powder room has adopted a luxurious marble flooring. It is likely to wipe water wings, Even the hard noticeable charm dirt. (Same specifications) Toilet![Toilet. [Low silhouette type toilet] It has adopted a low silhouette type toilet twin tornado cleaning with. Also it comes with auto-cleaning to the bidet. (Same specifications)](/images/fukuoka/fukuokashihakata/6f572fe19.jpg) [Low silhouette type toilet] It has adopted a low silhouette type toilet twin tornado cleaning with. Also it comes with auto-cleaning to the bidet. (Same specifications) ![Toilet. [Cupboard hanging and bracket lighting] Established a cupboard hanging and stylish bracket lighting. Such as cleaner housing the cleaning equipment and toilet supplies, You can use a wide space. (Same specifications)](/images/fukuoka/fukuokashihakata/6f572fe15.jpg) [Cupboard hanging and bracket lighting] Established a cupboard hanging and stylish bracket lighting. Such as cleaner housing the cleaning equipment and toilet supplies, You can use a wide space. (Same specifications) ![Toilet. [Power deodorizing] The "power deodorizing" suction amount twice the, Because it is switched by one switch while in use, Do not worry - you can always comfort the toilet. (Conceptual diagram)](/images/fukuoka/fukuokashihakata/6f572fe16.jpg) [Power deodorizing] The "power deodorizing" suction amount twice the, Because it is switched by one switch while in use, Do not worry - you can always comfort the toilet. (Conceptual diagram) Balcony ・ terrace ・ Private garden![balcony ・ terrace ・ Private garden. [Private garden] Enjoy gardening in accordance with the season on the first floor, It was also a dedicated garden with a dwelling unit who are active at the time of Asobaseru children. Detached feeling full of a private parking. (F1 from left illustrations ・ G1 private garden Rendering)](/images/fukuoka/fukuokashihakata/6f572fe17.jpg) [Private garden] Enjoy gardening in accordance with the season on the first floor, It was also a dedicated garden with a dwelling unit who are active at the time of Asobaseru children. Detached feeling full of a private parking. (F1 from left illustrations ・ G1 private garden Rendering) ![balcony ・ terrace ・ Private garden. [roof balcony] Roof balcony where you can enjoy a sense of openness and the view to fully is, Guests can do fun gardening and tea time, , Please enjoy the life style of the remains of think freely or the children and astronomical observation. (I type roof balcony Rendering)](/images/fukuoka/fukuokashihakata/6f572fe18.jpg) [roof balcony] Roof balcony where you can enjoy a sense of openness and the view to fully is, Guests can do fun gardening and tea time, , Please enjoy the life style of the remains of think freely or the children and astronomical observation. (I type roof balcony Rendering) Security![Security. [Auto-lock system] The entrance door, Check the visitor with intercom, Adopt an auto-lock system for unlocking by remote control. Prevents Access to a suspicious person in the apartment. (Conceptual diagram)](/images/fukuoka/fukuokashihakata/6f572ff05.jpg) [Auto-lock system] The entrance door, Check the visitor with intercom, Adopt an auto-lock system for unlocking by remote control. Prevents Access to a suspicious person in the apartment. (Conceptual diagram) ![Security. [Hands-free color monitor intercom] Hands-free color monitor intercom was standard equipment. Because the face of the visitor's also vivid in color monitor, It can be unlocked from a firm confirmation, You can shut out the unwanted visitor. (Same specifications)](/images/fukuoka/fukuokashihakata/6f572ff06.jpg) [Hands-free color monitor intercom] Hands-free color monitor intercom was standard equipment. Because the face of the visitor's also vivid in color monitor, It can be unlocked from a firm confirmation, You can shut out the unwanted visitor. (Same specifications) ![Security. [24-hour facility monitoring system] Such as fire and elevators abnormalities, 24 hours monitoring center, Introducing a system that automatically report. I received a report, Clerk express, Check the abnormal portion. (Conceptual diagram)](/images/fukuoka/fukuokashihakata/6f572ff07.jpg) [24-hour facility monitoring system] Such as fire and elevators abnormalities, 24 hours monitoring center, Introducing a system that automatically report. I received a report, Clerk express, Check the abnormal portion. (Conceptual diagram) ![Security. [surveillance camera] Security cameras, Installed at the entrance hall and parking. The image of a camera in the elevator, It can be found in the monitor of the first floor elevator hall, Suppress the suspicious person of intrusion. (Same specifications)](/images/fukuoka/fukuokashihakata/6f572ff08.jpg) [surveillance camera] Security cameras, Installed at the entrance hall and parking. The image of a camera in the elevator, It can be found in the monitor of the first floor elevator hall, Suppress the suspicious person of intrusion. (Same specifications) ![Security. [Windbreak room non-touch key] Only holding the key to the receiver in the wind dividing room, Release the auto lock. Has adopted a convenient non-touch key sign in to post calls the elevator on the first floor at the same time. (Same specifications)](/images/fukuoka/fukuokashihakata/6f572ff09.jpg) [Windbreak room non-touch key] Only holding the key to the receiver in the wind dividing room, Release the auto lock. Has adopted a convenient non-touch key sign in to post calls the elevator on the first floor at the same time. (Same specifications) ![Security. [Double Rock ・ Dimple key (resistance to picking specification)] Entrance lock, A double lock on the keyhole up and down two places. The key can pattern hundreds of billions of ways by changing the depth and size of the recess arranged in the surface, Replication has adopted a very difficult dimple key. (Same specifications ・ Conceptual diagram)](/images/fukuoka/fukuokashihakata/6f572ff10.jpg) [Double Rock ・ Dimple key (resistance to picking specification)] Entrance lock, A double lock on the keyhole up and down two places. The key can pattern hundreds of billions of ways by changing the depth and size of the recess arranged in the surface, Replication has adopted a very difficult dimple key. (Same specifications ・ Conceptual diagram) ![Security. [Seismic security specifications] Adopt a strong sickle type Deddoborudo lock and seismic strike to pry. further, Thumb once measures also strengthen, To demonstrate the security of the effect. (Same specifications)](/images/fukuoka/fukuokashihakata/6f572ff12.jpg) [Seismic security specifications] Adopt a strong sickle type Deddoborudo lock and seismic strike to pry. further, Thumb once measures also strengthen, To demonstrate the security of the effect. (Same specifications) Building structure![Building structure. [Pile foundation] Load of the building itself, which applied to the ground, Calculating a load applied at the time of an earthquake. By fixing construction of the pile to the support layer, In consideration of the rigidity and support forces from the apartment of the feet, Earthquake-proof, It has extended durability. (Conceptual diagram)](/images/fukuoka/fukuokashihakata/6f572ff11.jpg) [Pile foundation] Load of the building itself, which applied to the ground, Calculating a load applied at the time of an earthquake. By fixing construction of the pile to the support layer, In consideration of the rigidity and support forces from the apartment of the feet, Earthquake-proof, It has extended durability. (Conceptual diagram) ![Building structure. [Reinforced concrete (RC structure)] RC elephant, Thing that was reinforced by Haisuji the rebar in concrete. Because the weak iron to heat and oxidation prevent corrosion by covering with concrete, RC elephant, Earthquake resistant, Excellent fire resistance, Also has excellent service life in high-strength. (Conceptual diagram)](/images/fukuoka/fukuokashihakata/6f572ff13.jpg) [Reinforced concrete (RC structure)] RC elephant, Thing that was reinforced by Haisuji the rebar in concrete. Because the weak iron to heat and oxidation prevent corrosion by covering with concrete, RC elephant, Earthquake resistant, Excellent fire resistance, Also has excellent service life in high-strength. (Conceptual diagram) ![Building structure. [Pillar structure] As the thickness of the concrete (head thickness) is large, Rebar is to prevent it from corrosion touch the outside air and rain. To ensure a sufficient head thickness has performed deterioration measures of precursor. (Conceptual diagram)](/images/fukuoka/fukuokashihakata/6f572ff14.jpg) [Pillar structure] As the thickness of the concrete (head thickness) is large, Rebar is to prevent it from corrosion touch the outside air and rain. To ensure a sufficient head thickness has performed deterioration measures of precursor. (Conceptual diagram) ![Building structure. [Beam structure] The girder that becomes the earthquake on the important structural member, Use a high-strength main reinforcement. Also, It arranged the stirrups to restrain the main reinforcement, It has secured a strong, excellent seismic performance. (Conceptual diagram)](/images/fukuoka/fukuokashihakata/6f572ff15.jpg) [Beam structure] The girder that becomes the earthquake on the important structural member, Use a high-strength main reinforcement. Also, It arranged the stirrups to restrain the main reinforcement, It has secured a strong, excellent seismic performance. (Conceptual diagram) ![Building structure. [Outer wall structure] Outer wall, Blown rigid polyurethane foam on the walls of reinforced concrete, It adopted the GL method that put the plasterboard on it, It has been improved thermal insulation properties. (Conceptual diagram)](/images/fukuoka/fukuokashihakata/6f572ff16.jpg) [Outer wall structure] Outer wall, Blown rigid polyurethane foam on the walls of reinforced concrete, It adopted the GL method that put the plasterboard on it, It has been improved thermal insulation properties. (Conceptual diagram) ![Building structure. [Tosakaikabe structure] To Tosakai wall of parentheses, It adopted a double reinforcement partnering distribution muscle to double, Compared to single reinforcement improved the strength of the precursor, It has become a structure of peace of mind. (Conceptual diagram)](/images/fukuoka/fukuokashihakata/6f572ff17.jpg) [Tosakaikabe structure] To Tosakai wall of parentheses, It adopted a double reinforcement partnering distribution muscle to double, Compared to single reinforcement improved the strength of the precursor, It has become a structure of peace of mind. (Conceptual diagram) ![Building structure. [Double floor ・ Double ceiling structure] Concrete slab between the dwelling unit is to ensure the thickness of about 200mm. Sound insulation performance of floor impact sound in the high double floor, Ceiling is easy to double structure layout change of lighting wiring. (Conceptual diagram)](/images/fukuoka/fukuokashihakata/6f572ff18.jpg) [Double floor ・ Double ceiling structure] Concrete slab between the dwelling unit is to ensure the thickness of about 200mm. Sound insulation performance of floor impact sound in the high double floor, Ceiling is easy to double structure layout change of lighting wiring. (Conceptual diagram) ![Building structure. [Insulation structure] Cool summer, In the winter I live warm, The interior of the cold air and warm air, Decisive factor can not escape to the outdoor. It was applied to the building outer periphery thermal insulation, It enhances the air conditioning efficiency. (Conceptual diagram)](/images/fukuoka/fukuokashihakata/6f572ff19.jpg) [Insulation structure] Cool summer, In the winter I live warm, The interior of the cold air and warm air, Decisive factor can not escape to the outdoor. It was applied to the building outer periphery thermal insulation, It enhances the air conditioning efficiency. (Conceptual diagram) Other![Other. [Pets welcome breeding] A member of the pet is also important family. For those who want to live together with pets, "San Great Hakata Royal Park II" is, Pets can be breeding. ※ Separately "breeding bylaws" reference ※ The photograph is an example of a pet frog.](/images/fukuoka/fukuokashihakata/6f572ff20.jpg) [Pets welcome breeding] A member of the pet is also important family. For those who want to live together with pets, "San Great Hakata Royal Park II" is, Pets can be breeding. ※ Separately "breeding bylaws" reference ※ The photograph is an example of a pet frog. Surrounding environment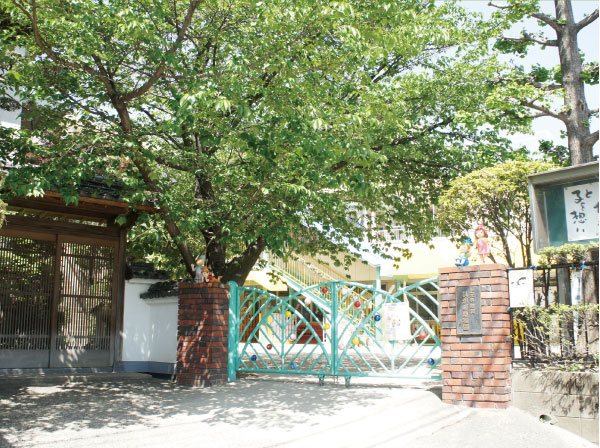 Seikoji Fusetsu Hikari kindergarten (7 min walk / 530m) 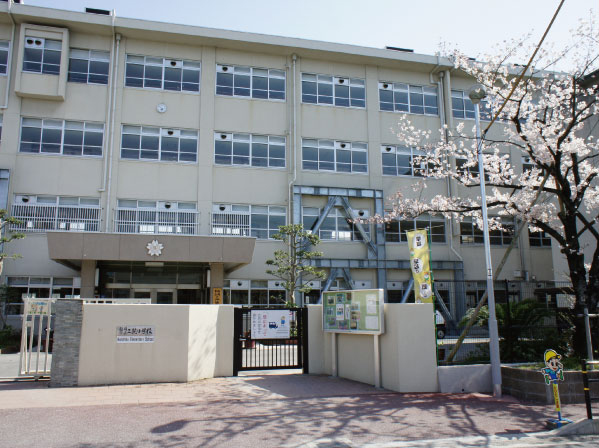 Sanchiku elementary school (a 1-minute walk / 40m) 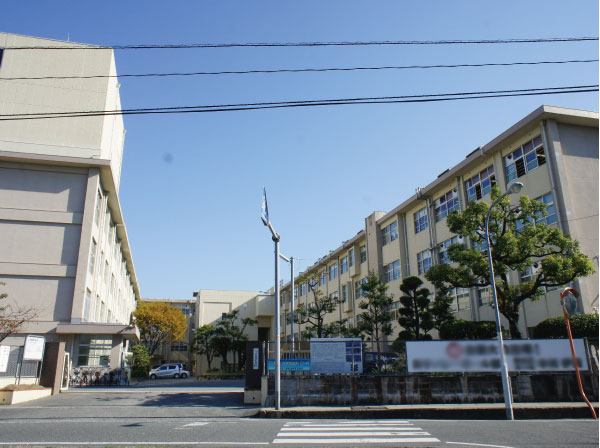 Sanchiku junior high school (a 3-minute walk / 220m) 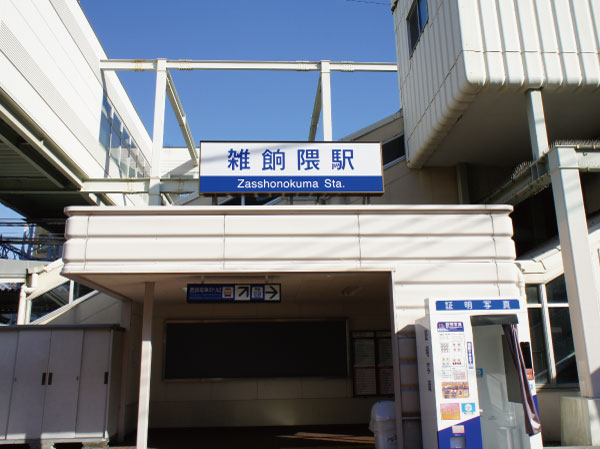 Nishitetsu Zasshonokuma Station (a 9-minute walk / 720m) 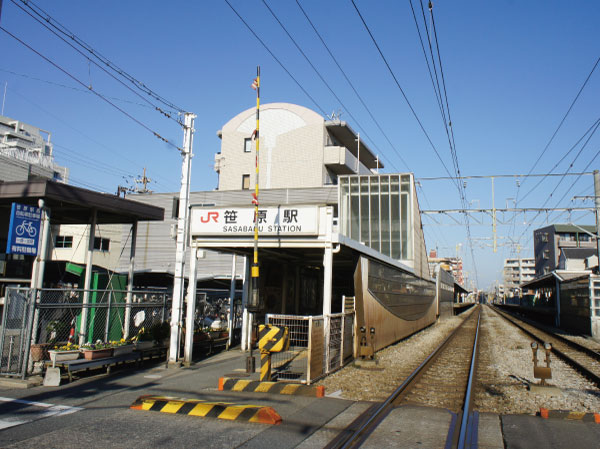 JR Sasahara Station (a 10-minute walk / 790m) 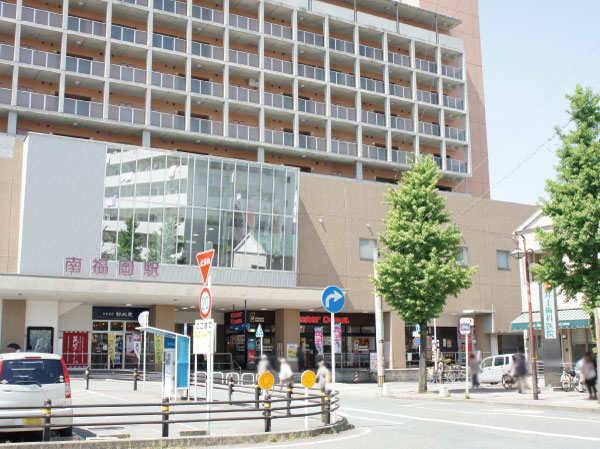 JR Minami-Fukuoka Station (11 minutes' walk / 880m) 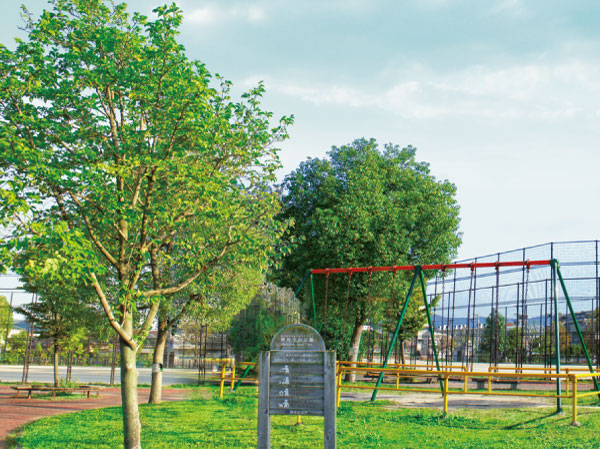 Morooka Central Park (4-minute walk / 320m) 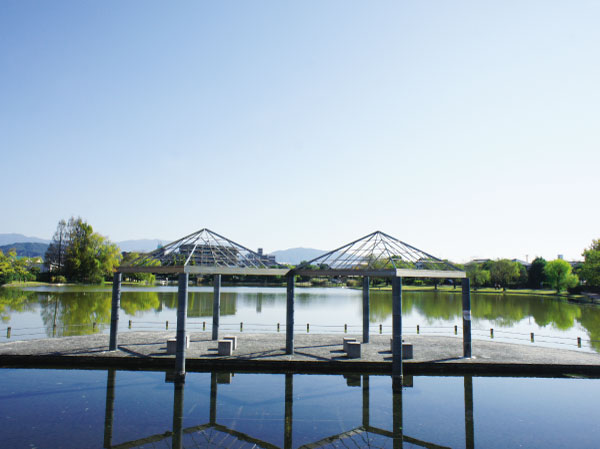 Morooka water park (14 mins / 1100m) 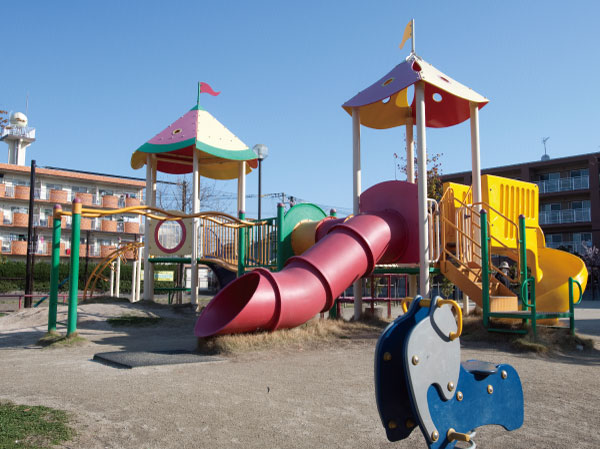 Sanchiku park (7 min walk / 500m) 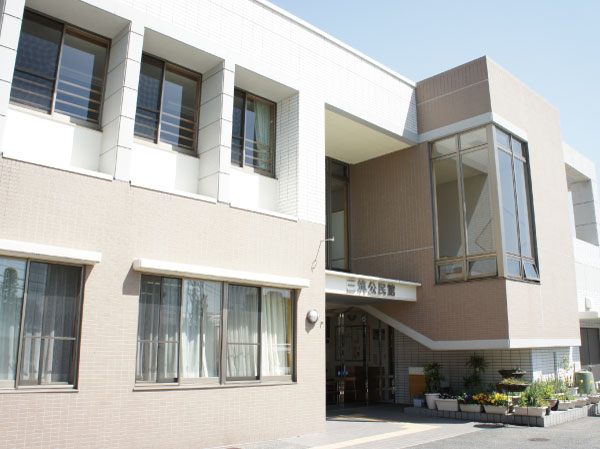 Sanchiku public hall (4-minute walk / 250m) 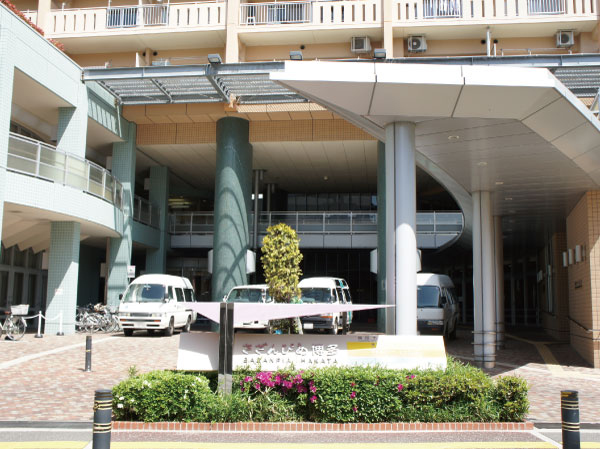 Southern Hakata Pia (a 9-minute walk / 700m) 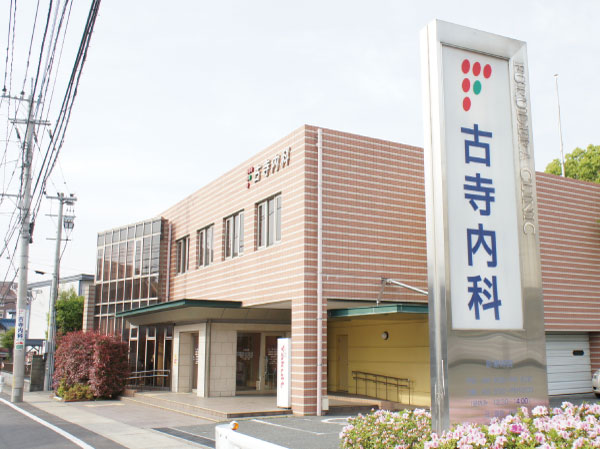 Temple internal medicine clinic (6-minute walk / 470m) 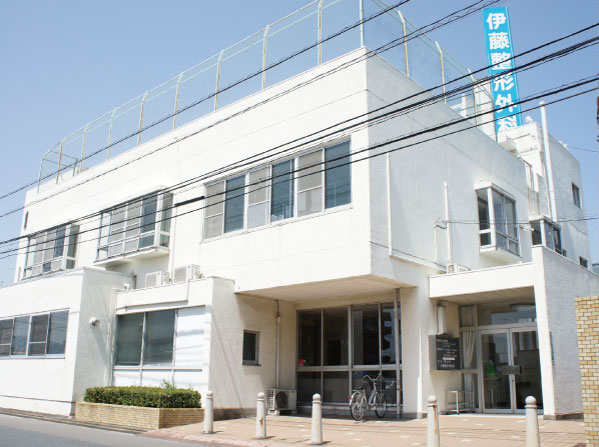 Ito orthopedic clinic (walk about 9 minutes / 650m) 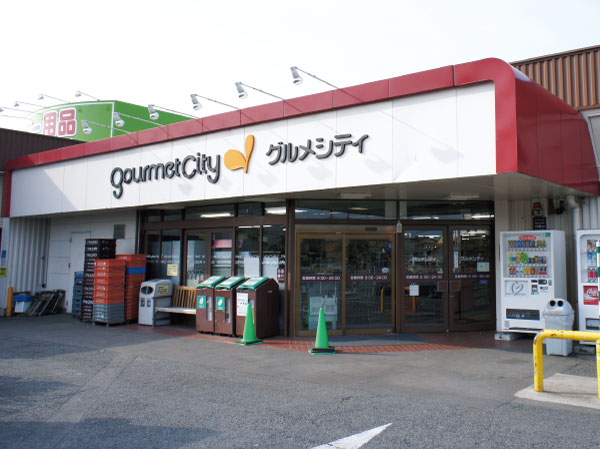 Gourmet City Minami-Fukuoka shop (6-minute walk / 420m) 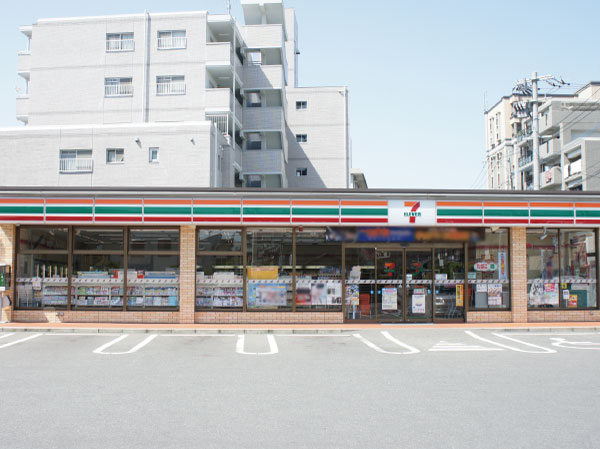 Seven-Eleven Hakata Sanchiku 2-chome (3-minute walk / 190m) 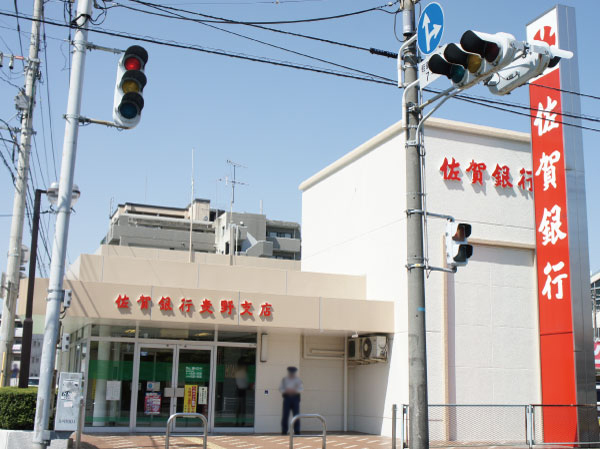 Bank of Saga Ltd. Mugino Branch (3-minute walk / 200m) Floor: 4LDK, occupied area: 91.58 sq m, Price: 29,700,000 yen ~ 31 million yen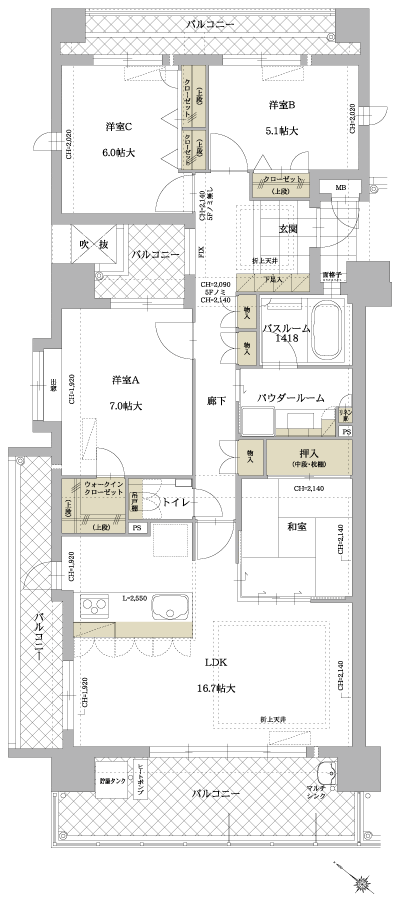 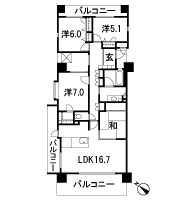 Floor: 3LDK, occupied area: 72.06 sq m, Price: 22.6 million yen ~ 24 million yen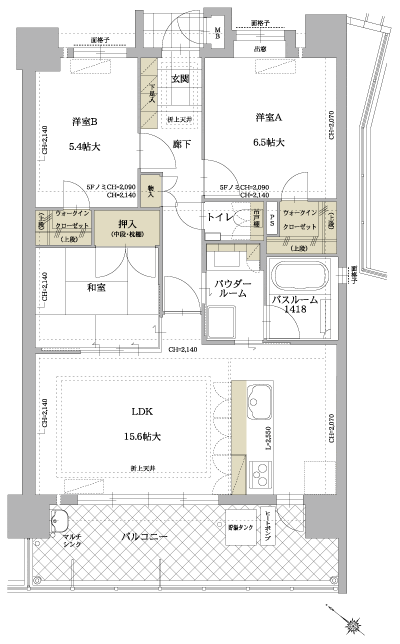 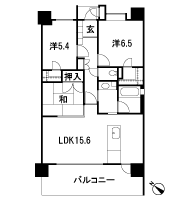 Floor: 3LDK, occupied area: 75.11 sq m, Price: 24.5 million yen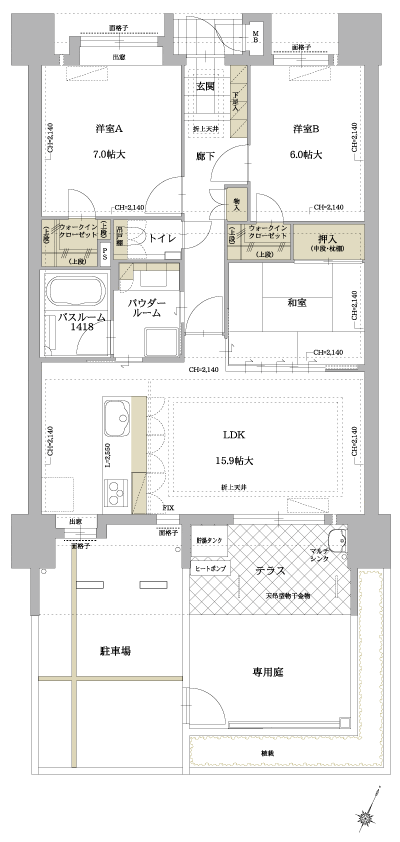 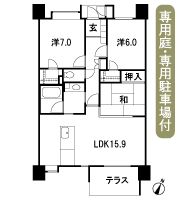 Floor: 4LDK, occupied area: 108.13 sq m, Price: 41.4 million yen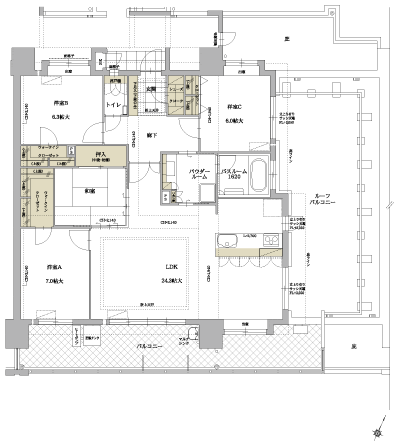 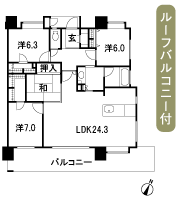 Location | |||||||||||||||||||||||||||||||||||||||||||||||||||||||||||||||||||||||||||||||||||||||||||||||||||||||||