Investing in Japanese real estate
2015January
17,287,000 yen ~ 22,407,000 yen, 2LDK ~ 4LDK, 60 sq m ~ 75.38 sq m
New Apartments » Kyushu » Fukuoka Prefecture » Hakata-ku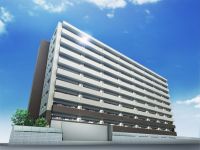 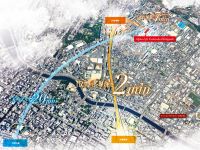
Buildings and facilities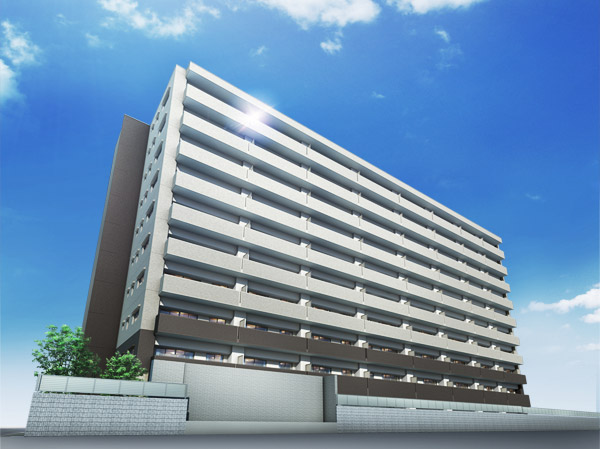 All houses southeast drenched natural sunlight. Residence of the permanent smile of your family is full of. (Exterior view) Surrounding environment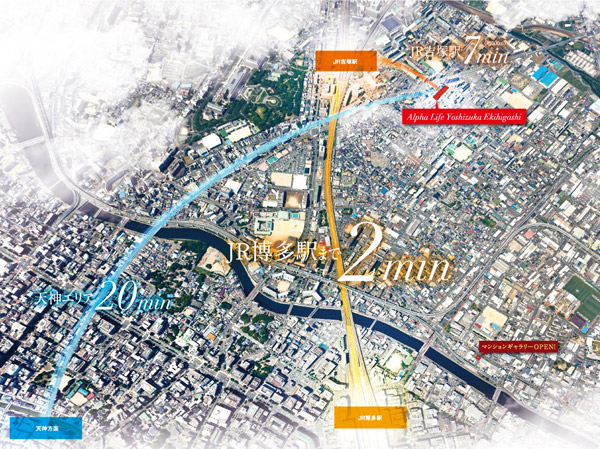 Shortest about 20 minutes by bus from home to Tenjin area (Nishitetsu when using, Higashi Yoshizuka elementary school before ~ Tenjin district bus stop about 18 minutes). Alpha Life series birth to the location of the city center proximity. (Aerial photo (July 2013 shooting) to the slightly different in fact and in those subjected to CG processing) 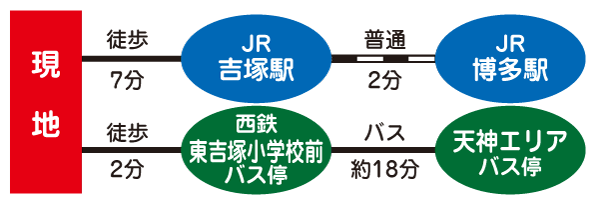 JR Yoshizuka Station ~ 1 station 2 minutes to the JR Hakata Station, Access in the shortest about 9 minutes from home to JR Hakata Station. (Traffic view) 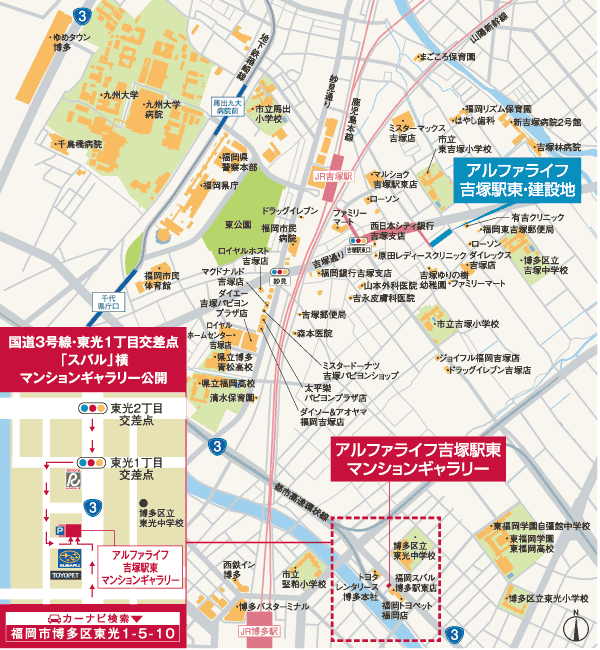 local ・ Mansion gallery guide map 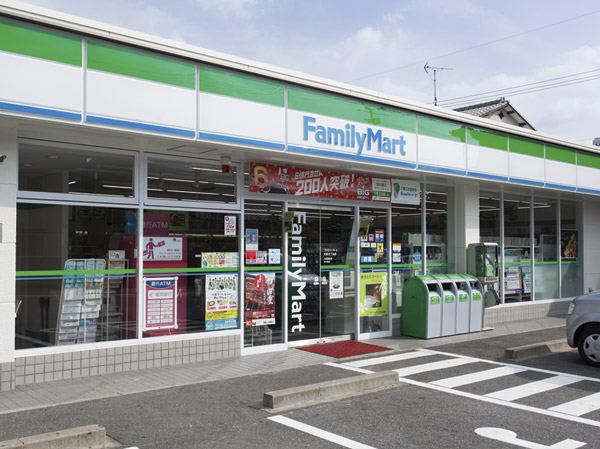 FamilyMart Yoshizuka a 2-minute walk from the five-chome (about 130m) 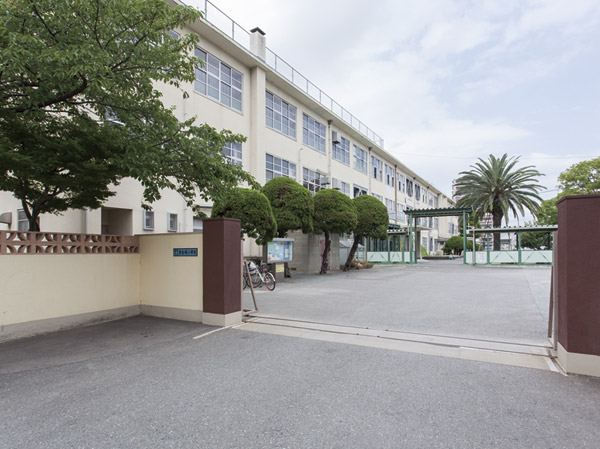 A 4-minute walk from the east Yoshizuka elementary school (about 290m) Living![Living. [living ・ dining] (Posted in the room photo was taken the model room D-type (August 2013), Some optional specifications (paid) are included)](/images/fukuoka/fukuokashihakata/706df9e03.jpg) [living ・ dining] (Posted in the room photo was taken the model room D-type (August 2013), Some optional specifications (paid) are included) 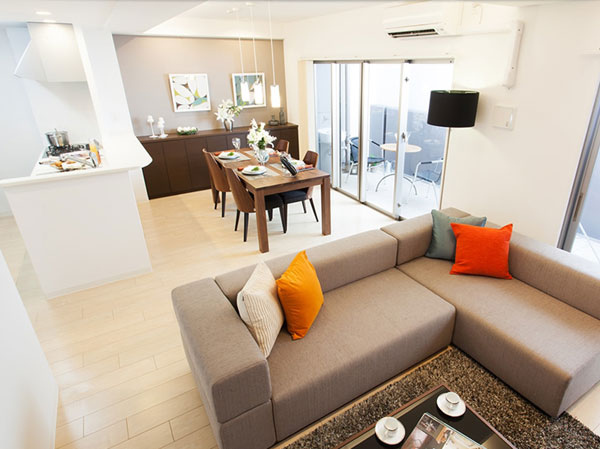 living ・ dining Kitchen![Kitchen. [Face-to-face counter kitchen] Fun Mel a conversation with your family while doing housework, Offer a counter type of kitchen. I am relieved to arrive eyes to small children.](/images/fukuoka/fukuokashihakata/706df9e01.jpg) [Face-to-face counter kitchen] Fun Mel a conversation with your family while doing housework, Offer a counter type of kitchen. I am relieved to arrive eyes to small children. ![Kitchen. [Water purification function hand shower faucet] Firmly washable hand shower faucet to every nook and corner of the sink, It is with water purification function. (The cartridge replacement requires a separate contract. )](/images/fukuoka/fukuokashihakata/706df9e02.jpg) [Water purification function hand shower faucet] Firmly washable hand shower faucet to every nook and corner of the sink, It is with water purification function. (The cartridge replacement requires a separate contract. ) ![Kitchen. [Dishwasher] It can reduce the daily housework burden, We offer a built-in type of smart Dishwasher.](/images/fukuoka/fukuokashihakata/706df9e05.jpg) [Dishwasher] It can reduce the daily housework burden, We offer a built-in type of smart Dishwasher. ![Kitchen. [Silent type kitchen sink] Low-noise type kitchen sink with reduced sound I Mizu跳, A large pot was also adopted washable sink of large size.](/images/fukuoka/fukuokashihakata/706df9e07.jpg) [Silent type kitchen sink] Low-noise type kitchen sink with reduced sound I Mizu跳, A large pot was also adopted washable sink of large size. ![Kitchen. [cabinet] Soft closers (slowly closing function) can also be a smooth opening and closing if you put something heavy since they are already with.](/images/fukuoka/fukuokashihakata/706df9e08.jpg) [cabinet] Soft closers (slowly closing function) can also be a smooth opening and closing if you put something heavy since they are already with. ![Kitchen. [Current plate with a range hood] And exhaust smoothly without oozes oily smoke in the room. Also, Has become a care also easy specification.](/images/fukuoka/fukuokashihakata/706df9e06.jpg) [Current plate with a range hood] And exhaust smoothly without oozes oily smoke in the room. Also, Has become a care also easy specification. Bathing-wash room![Bathing-wash room. [Bathroom] The floor of the bathroom, It has adopted a hard thermo floor to feel the coldness Innovation-cold feel to the back foot when you went into the bathroom.](/images/fukuoka/fukuokashihakata/706df9e09.jpg) [Bathroom] The floor of the bathroom, It has adopted a hard thermo floor to feel the coldness Innovation-cold feel to the back foot when you went into the bathroom. ![Bathing-wash room. [Two types of tub to choose] Tub One of the important factors that affect the comfort of the bathroom of the impression and bath time. In the alpha life Yoshizuka Station east you can choose from two designs to your liking. (Oval bathtub photos basic plan) ※ Yes application deadline ・ free](/images/fukuoka/fukuokashihakata/706df9e10.jpg) [Two types of tub to choose] Tub One of the important factors that affect the comfort of the bathroom of the impression and bath time. In the alpha life Yoshizuka Station east you can choose from two designs to your liking. (Oval bathtub photos basic plan) ※ Yes application deadline ・ free ![Bathing-wash room. [Switch shower] At hand switch, Spouting ・ You can stop water. It will reduce the waste water at frequent operations.](/images/fukuoka/fukuokashihakata/706df9e11.jpg) [Switch shower] At hand switch, Spouting ・ You can stop water. It will reduce the waste water at frequent operations. ![Bathing-wash room. [Kururin poi] Easy bathroom of care (same specifications)](/images/fukuoka/fukuokashihakata/706df9e20.jpg) [Kururin poi] Easy bathroom of care (same specifications) 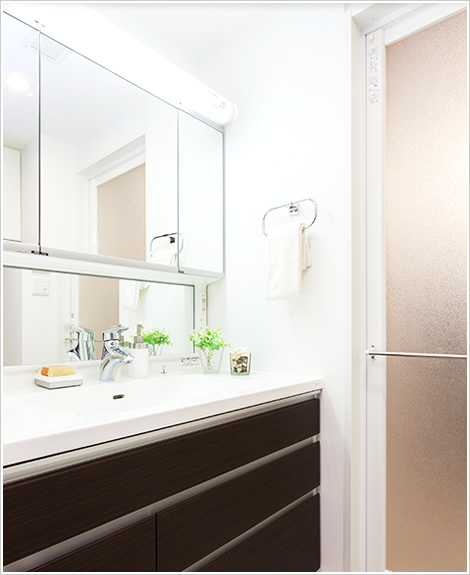 sanitary ![Bathing-wash room. [Single lever mixing faucet] In the faucet of convenient modern design that can be drawn nozzle of the spout part, It is easy to design the adjustment of the water temperature and the amount of water.](/images/fukuoka/fukuokashihakata/706df9e13.jpg) [Single lever mixing faucet] In the faucet of convenient modern design that can be drawn nozzle of the spout part, It is easy to design the adjustment of the water temperature and the amount of water. ![Bathing-wash room. [Three-sided mirror storage (with fogging heater)] Wide three-sided mirror seen a figure in a variety of angles, It has become a backside whole storage, It is convenient to clean up.](/images/fukuoka/fukuokashihakata/706df9e14.jpg) [Three-sided mirror storage (with fogging heater)] Wide three-sided mirror seen a figure in a variety of angles, It has become a backside whole storage, It is convenient to clean up. Interior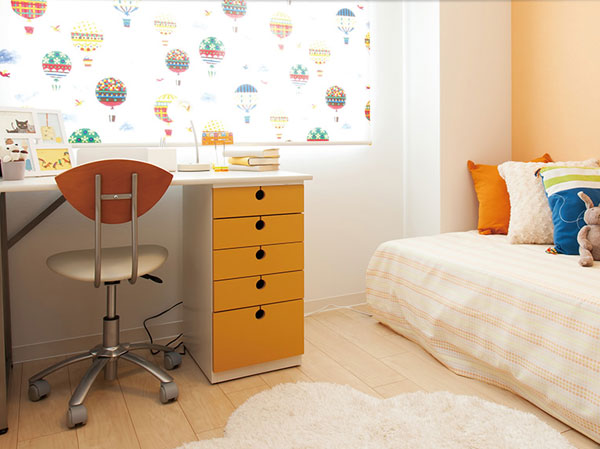 Children's room 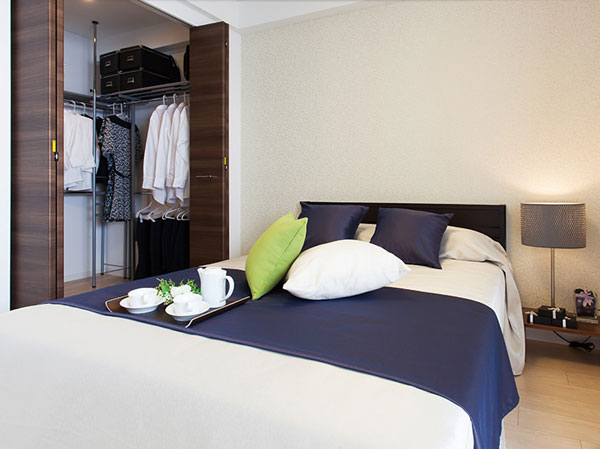 Master bedroom Other![Other. [toilet] Toilet bowl pottery part, including the border back is, In addition to the smoothness of the nano-level, Manufacturers have been subjected to a unique "Sefi on Detect" processing. In effect to make it difficult luck the dirt, Care will also be easier.](/images/fukuoka/fukuokashihakata/706df9e19.jpg) [toilet] Toilet bowl pottery part, including the border back is, In addition to the smoothness of the nano-level, Manufacturers have been subjected to a unique "Sefi on Detect" processing. In effect to make it difficult luck the dirt, Care will also be easier. ![Other. [Entrance door] Adoption of the entrance door of the peace of mind double lock, Push-pull door that can also be easily opened and closed to children and the elderly.](/images/fukuoka/fukuokashihakata/706df9e17.jpg) [Entrance door] Adoption of the entrance door of the peace of mind double lock, Push-pull door that can also be easily opened and closed to children and the elderly. ![Other. [Slop sink] Set up a good easy-to-use slop sink on the balcony of all households. It is very convenient to wash the outdoor goods.](/images/fukuoka/fukuokashihakata/706df9e18.jpg) [Slop sink] Set up a good easy-to-use slop sink on the balcony of all households. It is very convenient to wash the outdoor goods. Security![Security. [Auto-lock system] Was adopted it prevents auto-lock system unwanted visitor. Visitors will first call the visited dwelling unit in the entrance hall. Residents cope with TV monitor intercom that are within the dwelling unit, You can check the door-to-door sales or unwanted visitors for the face of the visitor is projected. As long as the visitor is that residents do not release the auto lock, Previously it has become a can not enter the system from the entrance hall. (Conceptual diagram)](/images/fukuoka/fukuokashihakata/706df9f03.jpg) [Auto-lock system] Was adopted it prevents auto-lock system unwanted visitor. Visitors will first call the visited dwelling unit in the entrance hall. Residents cope with TV monitor intercom that are within the dwelling unit, You can check the door-to-door sales or unwanted visitors for the face of the visitor is projected. As long as the visitor is that residents do not release the auto lock, Previously it has become a can not enter the system from the entrance hall. (Conceptual diagram) ![Security. [24-hour security ・ Disaster prevention system] Alpha Series, Affiliated with the security company of the 24-hour-a-day, It has extended security. If by any chance emergency or a fire has occurred, Displayed on the management office at the push button emergency that are within the dwelling unit ・ Report, Also be notified at the same time the security company, It deals with emergency. Also Entrance Hall, elevator hall, The common areas such as parking and bike racks have been installed camera surveillance with a video recording of the 24-hour operation. (Conceptual diagram)](/images/fukuoka/fukuokashihakata/706df9f04.jpg) [24-hour security ・ Disaster prevention system] Alpha Series, Affiliated with the security company of the 24-hour-a-day, It has extended security. If by any chance emergency or a fire has occurred, Displayed on the management office at the push button emergency that are within the dwelling unit ・ Report, Also be notified at the same time the security company, It deals with emergency. Also Entrance Hall, elevator hall, The common areas such as parking and bike racks have been installed camera surveillance with a video recording of the 24-hour operation. (Conceptual diagram) ![Security. [Hands-free TV monitor with intercom] You can see in the eyes and the voice of the visitor entrance hall, The color is a TV monitor with intercom. (Model Room D type)](/images/fukuoka/fukuokashihakata/706df9f05.jpg) [Hands-free TV monitor with intercom] You can see in the eyes and the voice of the visitor entrance hall, The color is a TV monitor with intercom. (Model Room D type) ![Security. [Entrance door] By a double-locking of the front door, Improve the security performance. Also it has excellent operability in the key of the mortar-shaped keyhole and reversible type. (Model Room D type)](/images/fukuoka/fukuokashihakata/706df9f06.jpg) [Entrance door] By a double-locking of the front door, Improve the security performance. Also it has excellent operability in the key of the mortar-shaped keyhole and reversible type. (Model Room D type) Features of the building![Features of the building. [appearance] JR Yoshizuka birth is "alpha life Yoshizuka Station east" to access convenient environment of a 7-minute walk to the train station. From DINKS to family, Those living environment and functionality of high house of enhancement to meet the wide range of lifestyle was synthesized Exterior - Rendering in photographs taken from the 8th floor considerable height local to fusion (July 2013, In fact a slightly different)](/images/fukuoka/fukuokashihakata/706df9f02.jpg) [appearance] JR Yoshizuka birth is "alpha life Yoshizuka Station east" to access convenient environment of a 7-minute walk to the train station. From DINKS to family, Those living environment and functionality of high house of enhancement to meet the wide range of lifestyle was synthesized Exterior - Rendering in photographs taken from the 8th floor considerable height local to fusion (July 2013, In fact a slightly different) Building structure![Building structure. [Foundation (pile foundation system)] Foundation work has adopted the pile foundation system. Driving the pile until the strata to be a support base of the basement about 15m, which was searched by ground survey, It supports firmly the building. (Conceptual diagram)](/images/fukuoka/fukuokashihakata/706df9f07.jpg) [Foundation (pile foundation system)] Foundation work has adopted the pile foundation system. Driving the pile until the strata to be a support base of the basement about 15m, which was searched by ground survey, It supports firmly the building. (Conceptual diagram) ![Building structure. [Pillar] Pillars of the entire building firm is sturdy reinforced concrete, Arranged hard and thick atypical rebar in the vertical direction, And secure wound at approximately 100mm intervals rebar of hoop around it. Built-in the mold on it, Hardened by implanting concrete, Finish a pillar of robust reinforced concrete. (Conceptual diagram)](/images/fukuoka/fukuokashihakata/706df9f08.jpg) [Pillar] Pillars of the entire building firm is sturdy reinforced concrete, Arranged hard and thick atypical rebar in the vertical direction, And secure wound at approximately 100mm intervals rebar of hoop around it. Built-in the mold on it, Hardened by implanting concrete, Finish a pillar of robust reinforced concrete. (Conceptual diagram) ![Building structure. [The thickness of Tosakaikabe] Tosakaikabe between the dwelling unit is, Thickness 180 ~ And 250mm, We consider the privacy of inter-dwelling unit. (Conceptual diagram)](/images/fukuoka/fukuokashihakata/706df9f09.jpg) [The thickness of Tosakaikabe] Tosakaikabe between the dwelling unit is, Thickness 180 ~ And 250mm, We consider the privacy of inter-dwelling unit. (Conceptual diagram) ![Building structure. [Seismic entrance door frame] Adopt a seismic frame the entrance door. Deformation of the frame by the earthquake (by the manufacturer standard) clearance portion is absorbed. It has the effect of preventing the non-opening of the door. (Conceptual diagram)](/images/fukuoka/fukuokashihakata/706df9f10.jpg) [Seismic entrance door frame] Adopt a seismic frame the entrance door. Deformation of the frame by the earthquake (by the manufacturer standard) clearance portion is absorbed. It has the effect of preventing the non-opening of the door. (Conceptual diagram) Other![Other. [High-pressure bulk receiving system adopted] Of installation to have Anabuki Power & lease ownership in a condominium site, It was transformed by substation equipment, This is a system that provides electricity to each resident. (Conceptual diagram)](/images/fukuoka/fukuokashihakata/706df9f11.jpg) [High-pressure bulk receiving system adopted] Of installation to have Anabuki Power & lease ownership in a condominium site, It was transformed by substation equipment, This is a system that provides electricity to each resident. (Conceptual diagram) ![Other. [Eco Jaws] Adoption of energy-saving high-efficiency water heater "Eco Jaws". Tackle in daily to the prevention of global warming, This eco-system. (Conceptual diagram)](/images/fukuoka/fukuokashihakata/706df9f12.jpg) [Eco Jaws] Adoption of energy-saving high-efficiency water heater "Eco Jaws". Tackle in daily to the prevention of global warming, This eco-system. (Conceptual diagram) ![Other. [24-hour ventilation system] Incorporating the fresh air of the outside even if you are still with all windows rolled up, A 24-hour ventilation system to discharge the dirty air. Home Ya it's a baby, Such as for those who are for a long time go out, It is very convenient and peace of mind of the system. (Conceptual diagram)](/images/fukuoka/fukuokashihakata/706df9f13.jpg) [24-hour ventilation system] Incorporating the fresh air of the outside even if you are still with all windows rolled up, A 24-hour ventilation system to discharge the dirty air. Home Ya it's a baby, Such as for those who are for a long time go out, It is very convenient and peace of mind of the system. (Conceptual diagram) Surrounding environment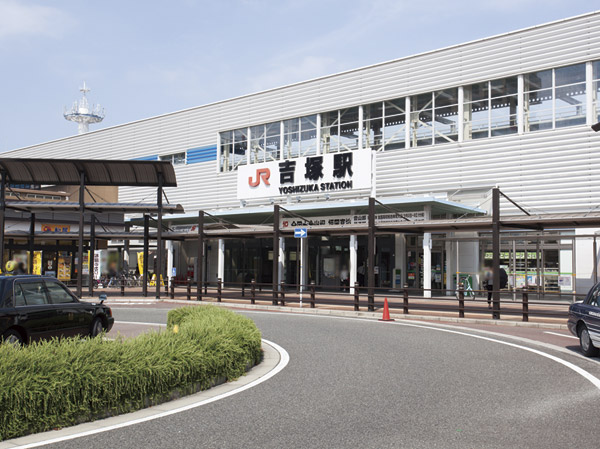 JR Yoshizuka Station (7 min walk / About 500m) 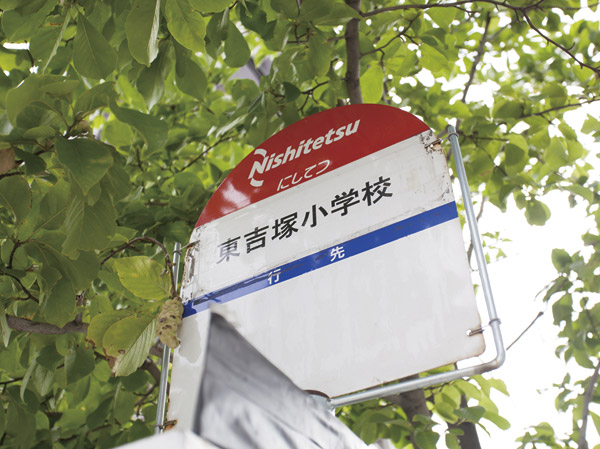 Higashi Yoshizuka elementary school before the bus stop (2 minutes walk / About 130m) 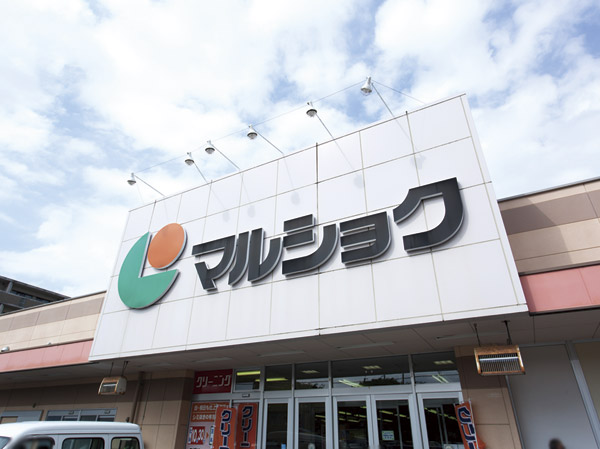 Marushoku Yoshizuka Station Higashiten (a 5-minute walk / About 360m) 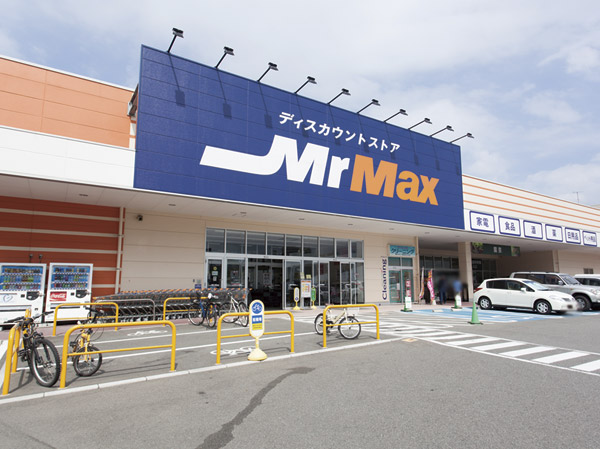 Mr Max Yoshizuka store (8-minute walk / About 610m) 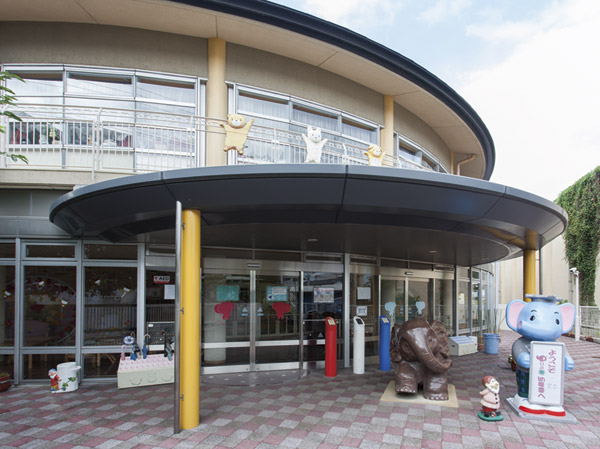 Yuri Yoshizuka tree kindergarten (1-minute walk / About 30m) 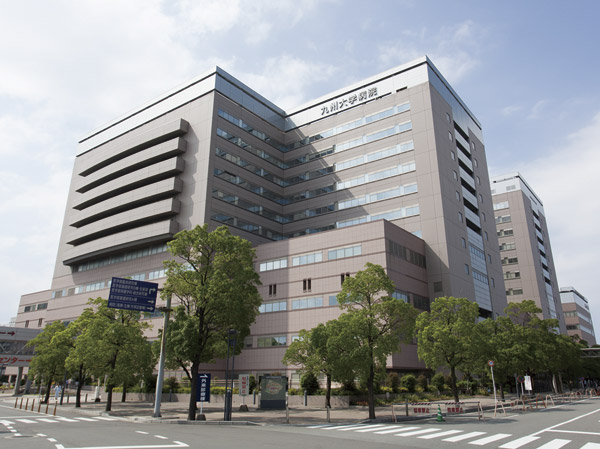 Kyushu University Hospital (a 15-minute walk / About 1150m) Other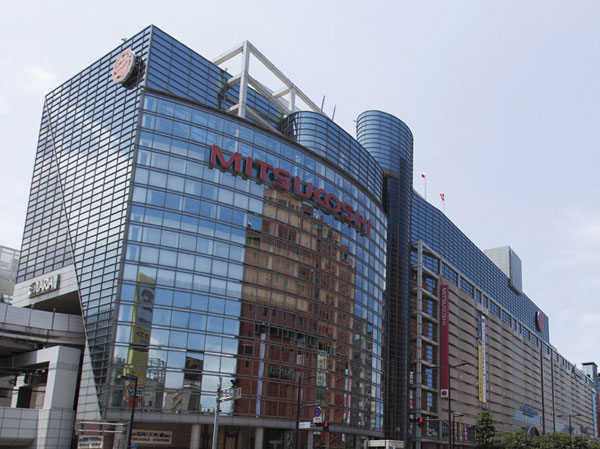 From the nearest bus stop, About 18 minutes to Tenjin area. Holiday in convenient access even when you go out in the family (Mitsukoshi Department Store of about 420m from the photo Tenjin post office before the bus stop)  Accessible JR Hakata Station from Yoshizuka Station 1 station (photo). Environment that you can feel free to use the Hakata area is attractive. After work, Enjoy shopping and dinner Floor: 2LDK, occupied area: 61.06 sq m, Price: 18,211,000 yen ~ 18,622,400 yen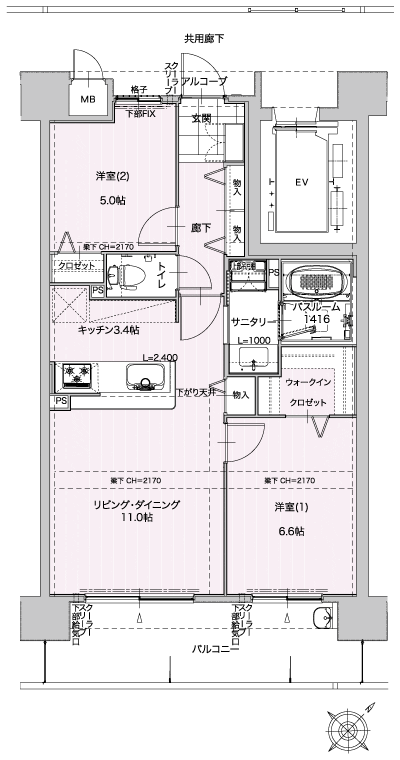 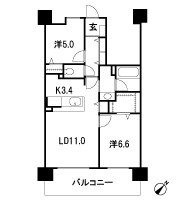 Floor: 4LDK, occupied area: 74.34 sq m, Price: 21,686,600 yen ~ 22,407,000 yen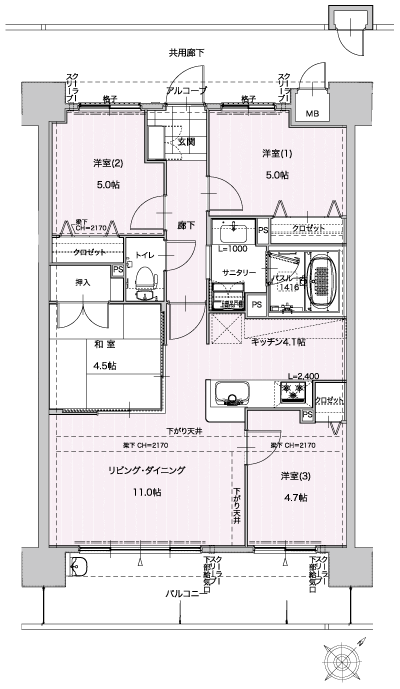 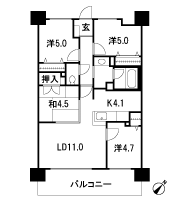 Floor: 3LDK, occupied area: 70.18 sq m, Price: 19,842,200 yen ~ 21,281,800 yen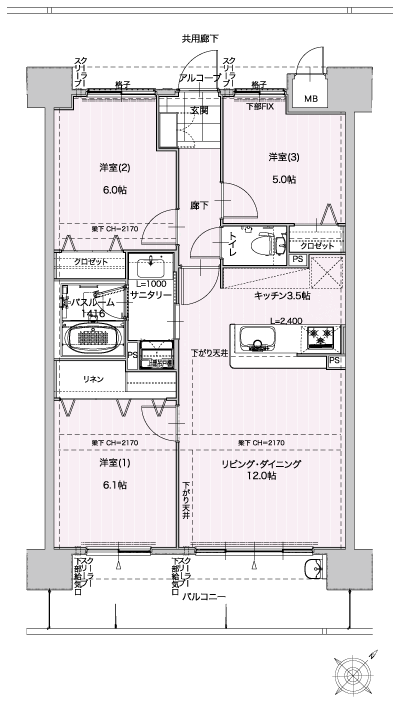 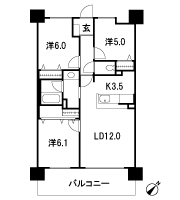 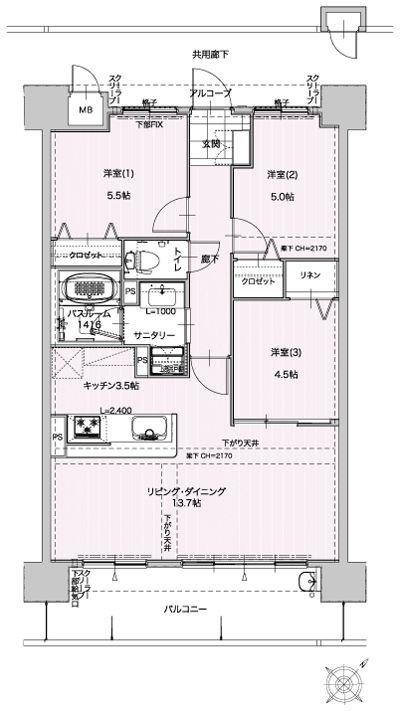 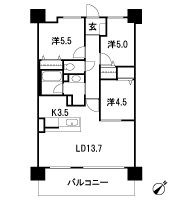 Floor: 2LDK, occupied area: 60 sq m, Price: 17,287,000 yen ~ 18,315,200 yen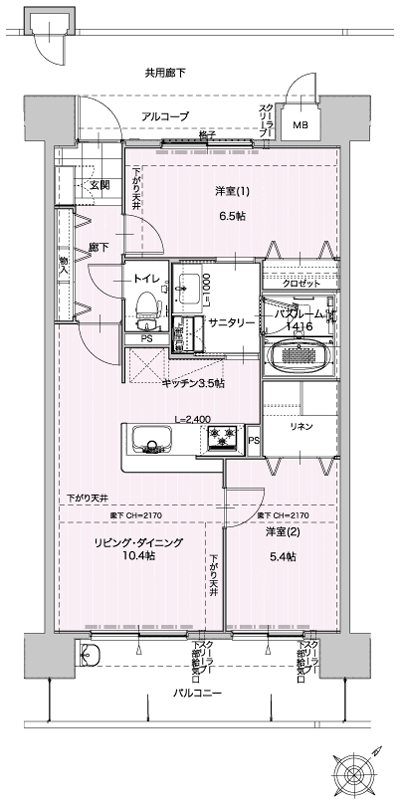 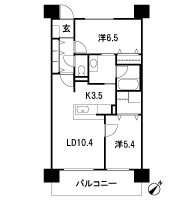 Floor: 3LDK, occupied area: 70.02 sq m, Price: 20,253,600 yen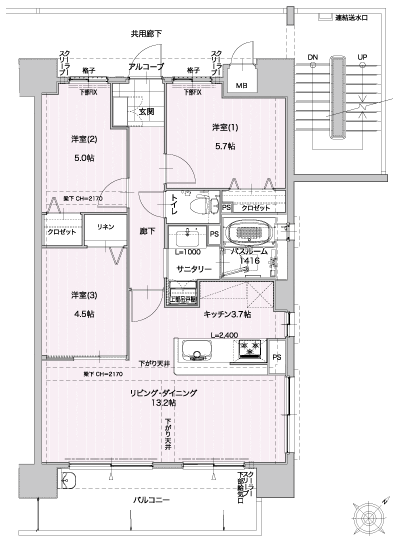 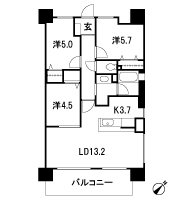 Location | |||||||||||||||||||||||||||||||||||||||||||||||||||||||||||||||||||||||||||||||||||||||||||||||||||||||||