Investing in Japanese real estate
2015February
20,600,000 yen ~ 33,600,000 yen, 3LDK ・ 4LDK, 72.2 sq m ~ 98.02 sq m
New Apartments » Kyushu » Fukuoka Prefecture » Hakata-ku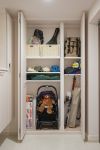 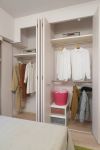
Other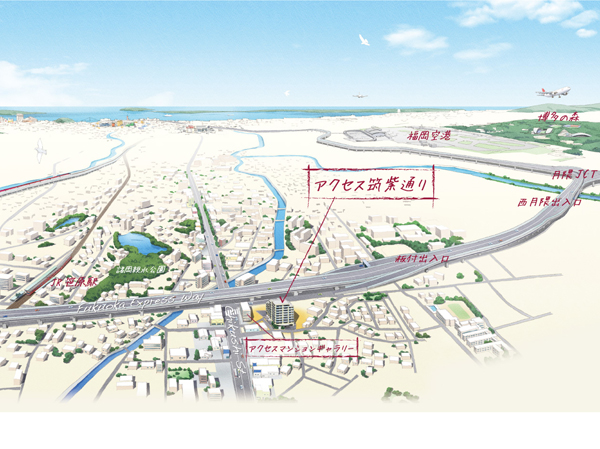 Local around bird's-eye view illustrations 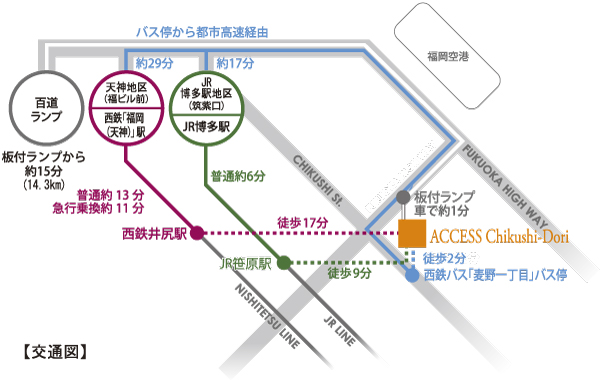 Traffic view (the time required time zone, It varies depending on the road conditions) 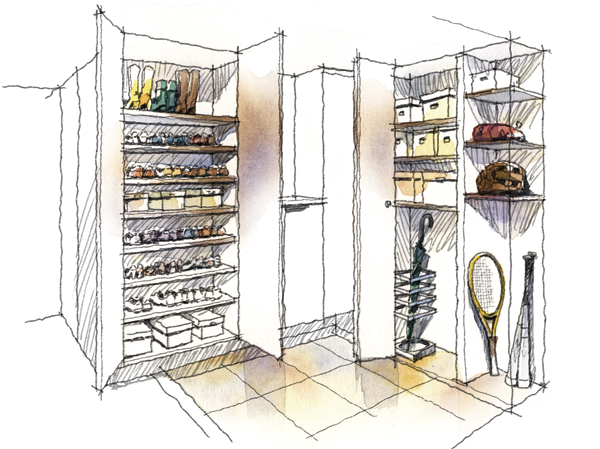 The whole family of shoes and boots, umbrella, Such as children's play equipment is clean dispose of entrance storage (F type entrance housed Rendering) ![Other. [F type] 4LDK Occupied area / 90.30 sq m Balcony area / 22.91 sq m](/images/fukuoka/fukuokashihakata/78ac7bp23.jpg) [F type] 4LDK Occupied area / 90.30 sq m Balcony area / 22.91 sq m 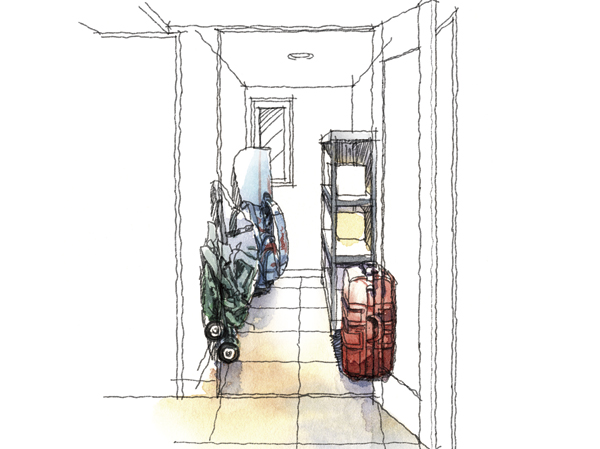 Since the depth and plenty of large golf bag cleaner (A type entrance housed Rendering) 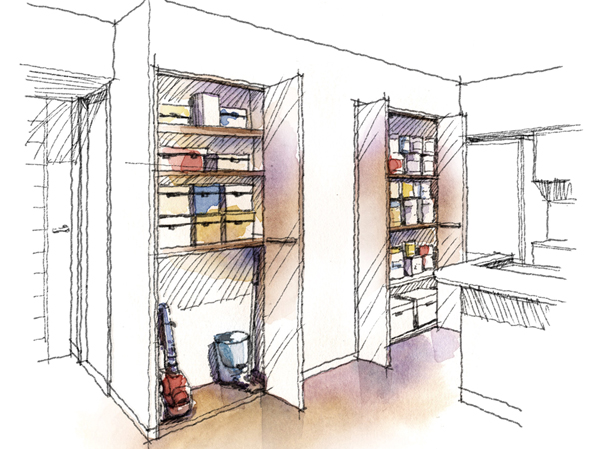 Stock goods and cleaning products also fit to clean (F type LDK storage Rendering) 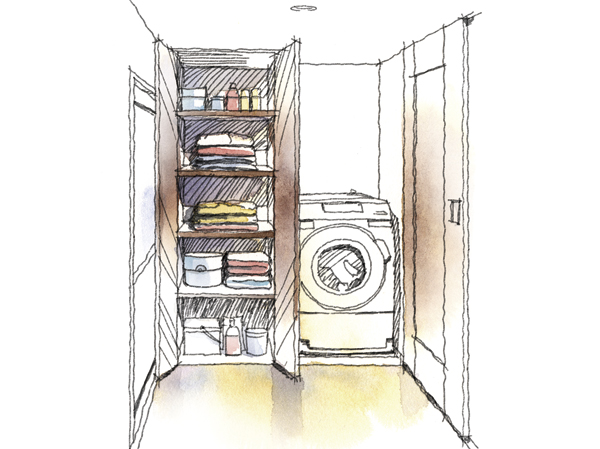 Bath towels and sanitary supplies, etc., Immediately taken out conveniently (B type wash room storage Rendering) 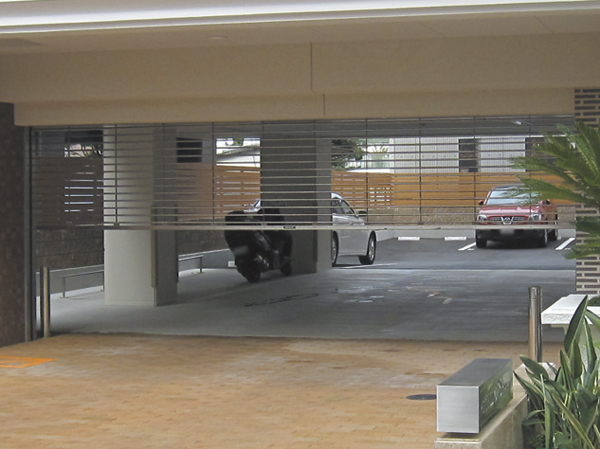 Shutter gate (same specifications) 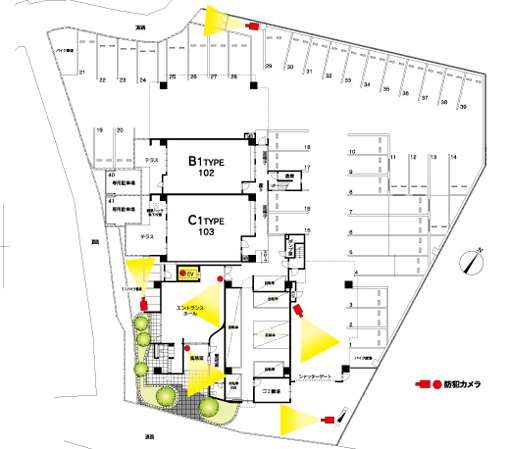 Site layout 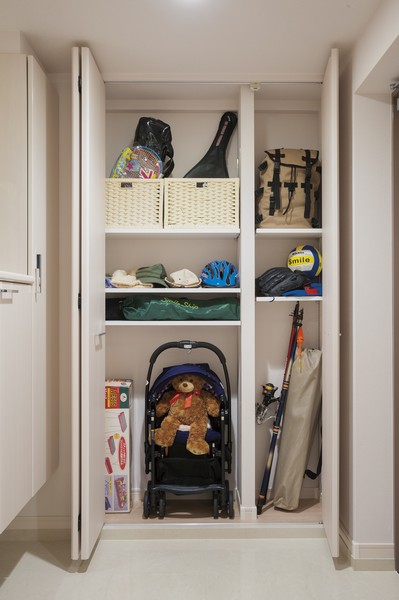 Entrance storage 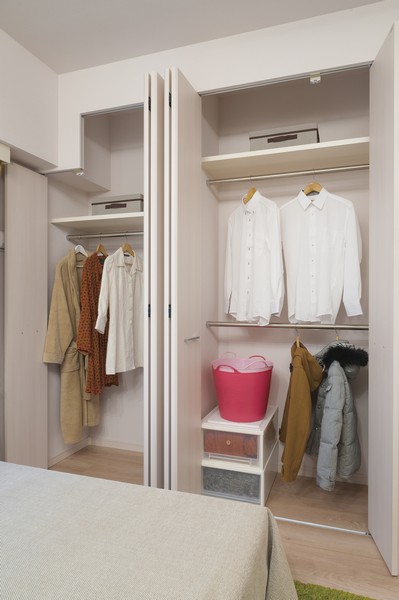 Western-style 1 of the closet 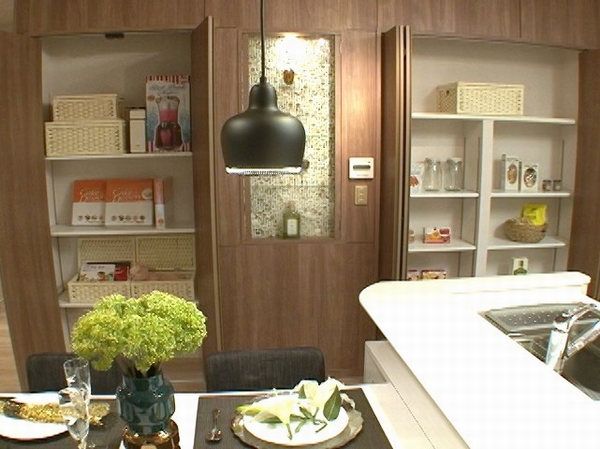 living ・ Dining storage 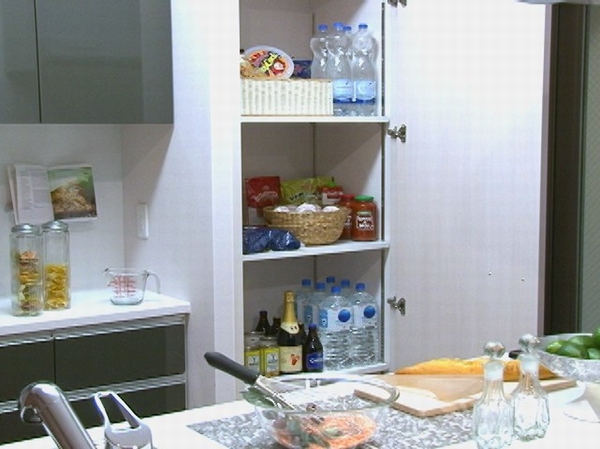 Pantry of the kitchen 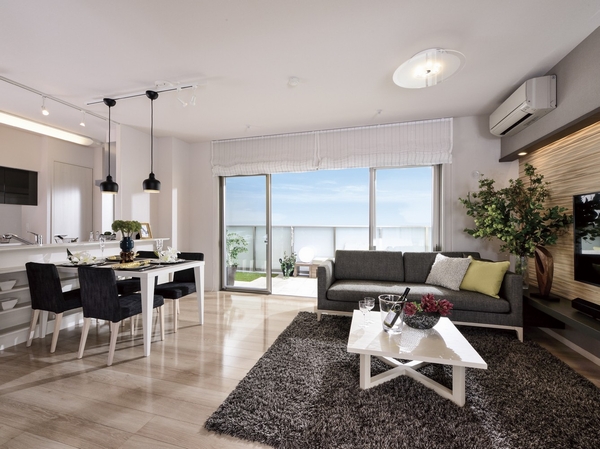 Living room facing the large opening ・ dining ・ The kitchen is, Ensure the breadth of about 17.2 tatami 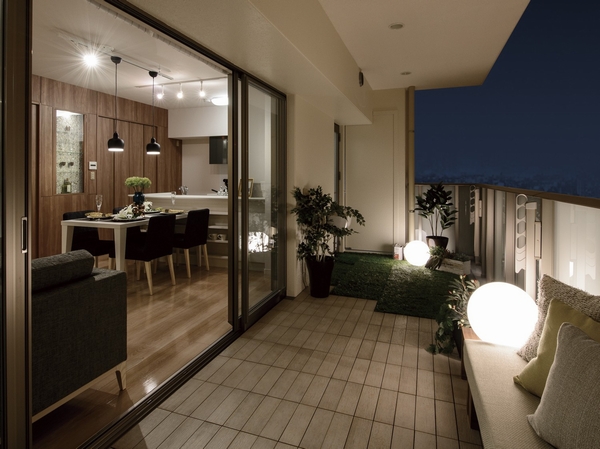 In clear some space of depth 2m, A balcony where you can enjoy, afternoon tea time and gardening 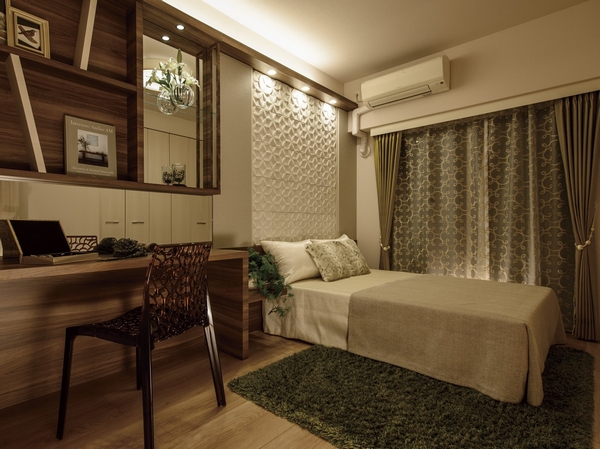 Private room to spend the "I guess time" without being disturbed anyone 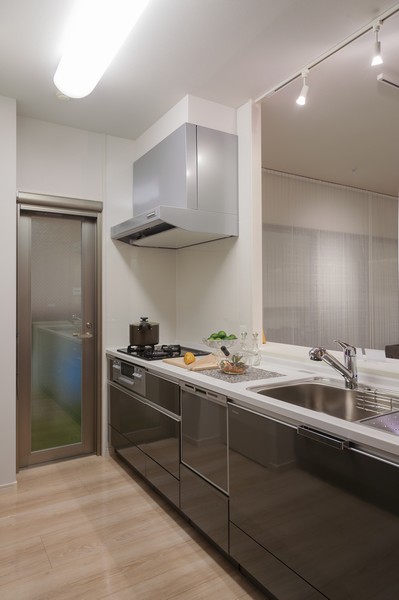 12 types of 9 type of kitchen with a back door 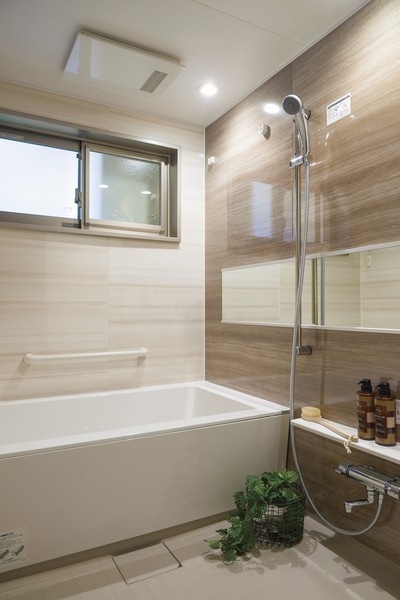 Bathroom full of clean feeling with a window that can natural ventilation 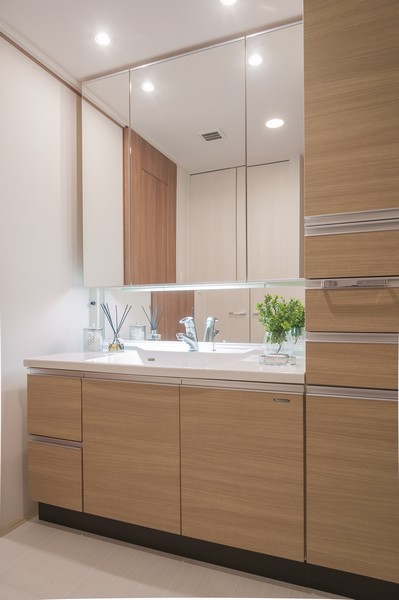 Get dressed in the morning with outstanding storage capacity is also a comfortable bathroom vanity 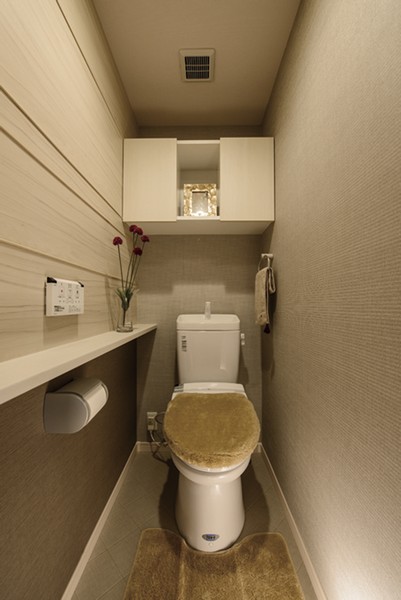 Directions to the model room (a word from the person in charge) ![◎ Arriving by JR JR Kagoshima Main Line "Sasahara Station" from the 9 minute walk ◎ bus Arriving Nishitetsu "Mugino chome" a 2-minute walk from the bus stop ◎ Arriving Fukuoka city high speed "Backed" in private car ramp from car [Car navigation system address] Hakata-ku, Fukuoka Backed 7-chome No. 10 No. 27 ※ In the apartment gallery, Guest parking is also equipped with.](/images/fukuoka/fukuokashihakata/78ac7b07r07.jpg) ◎ Arriving by JR JR Kagoshima Main Line "Sasahara Station" from the 9 minute walk ◎ bus Arriving Nishitetsu "Mugino chome" a 2-minute walk from the bus stop ◎ Arriving Fukuoka city high speed "Backed" in private car ramp from car [Car navigation system address] Hakata-ku, Fukuoka Backed 7-chome No. 10 No. 27 ※ In the apartment gallery, Guest parking is also equipped with. Living![Living. [living] LDK facing the large opening, Ensure the breadth of about 17.2 tatami. Because storage is also rich, Without putting the extra things in the room, Likely to relax in the refreshing space (indoor photo shoot at F type model room. Including some pay options. Application deadline Yes)](/images/fukuoka/fukuokashihakata/78ac7be02.jpg) [living] LDK facing the large opening, Ensure the breadth of about 17.2 tatami. Because storage is also rich, Without putting the extra things in the room, Likely to relax in the refreshing space (indoor photo shoot at F type model room. Including some pay options. Application deadline Yes) ![Living. [living] In the sense of unity with the Japanese-style room that can be opened and closed on the balcony and the two directions of adopting the center open sash, Further enhanced the open feeling of the room](/images/fukuoka/fukuokashihakata/78ac7be03.jpg) [living] In the sense of unity with the Japanese-style room that can be opened and closed on the balcony and the two directions of adopting the center open sash, Further enhanced the open feeling of the room Kitchen![Kitchen. [kitchen] 12 types of 9 type of kitchen with a back door. Face-to-face kitchen where you can enjoy a family conversation even while the housework, Smoothly catering and cleaning up of the meal](/images/fukuoka/fukuokashihakata/78ac7be06.jpg) [kitchen] 12 types of 9 type of kitchen with a back door. Face-to-face kitchen where you can enjoy a family conversation even while the housework, Smoothly catering and cleaning up of the meal ![Kitchen. [Easy-to-use wide sink] It is a large sink of the whole washable sizes, such as large pot. Such as equipped with a detergent every space, You light the ease of use](/images/fukuoka/fukuokashihakata/78ac7be04.jpg) [Easy-to-use wide sink] It is a large sink of the whole washable sizes, such as large pot. Such as equipped with a detergent every space, You light the ease of use ![Kitchen. [Slide plate that can be used as a work space] It can be used as an extension of the cooking work, We offer a draining plate capable of draining. It is very convenient spread the work space](/images/fukuoka/fukuokashihakata/78ac7be10.jpg) [Slide plate that can be used as a work space] It can be used as an extension of the cooking work, We offer a draining plate capable of draining. It is very convenient spread the work space ![Kitchen. [Water purifier integrated single lever faucet] Faucet is water purifier built-in single-lever. It is a handy shower hose type faucet to the sink cleaning. further, Rectification ・ You can also operate at hand switching of the shower. ※ Water purifier built-in cartridge requires a separate contract](/images/fukuoka/fukuokashihakata/78ac7be11.jpg) [Water purifier integrated single lever faucet] Faucet is water purifier built-in single-lever. It is a handy shower hose type faucet to the sink cleaning. further, Rectification ・ You can also operate at hand switching of the shower. ※ Water purifier built-in cartridge requires a separate contract ![Kitchen. [Slide storage] The kitchen has adopted a slide housing. Easily taken out to the back of the thing, Usually it has also become a storage space baseboards portion to be a dead space](/images/fukuoka/fukuokashihakata/78ac7be12.jpg) [Slide storage] The kitchen has adopted a slide housing. Easily taken out to the back of the thing, Usually it has also become a storage space baseboards portion to be a dead space ![Kitchen. [Dishwasher] Easy-to-use compact. It can also be about 40 set-point easy to put a variety of dishes, Of the amount of water used is hand-wash 1 / 7 or less ※ In will also be water-saving. While a strong stream of water is a low-noise design. ※ Is a comparison in the case of hand-washing dishes and 5 servings small items once 40 points](/images/fukuoka/fukuokashihakata/78ac7be13.jpg) [Dishwasher] Easy-to-use compact. It can also be about 40 set-point easy to put a variety of dishes, Of the amount of water used is hand-wash 1 / 7 or less ※ In will also be water-saving. While a strong stream of water is a low-noise design. ※ Is a comparison in the case of hand-washing dishes and 5 servings small items once 40 points Bathing-wash room![Bathing-wash room. [Bathroom] Spacious wide bus relax comfortably well into parents and children. Tub also Kokorooki without established the relaxation type that can stretch the legs. Tub add-fired full auto functions beginning with the adoption of a number of fully equipped for such, Of course it is comfort, Furthermore, safety, It is a bathroom that has been attention to day-to-day care.](/images/fukuoka/fukuokashihakata/78ac7be14.jpg) [Bathroom] Spacious wide bus relax comfortably well into parents and children. Tub also Kokorooki without established the relaxation type that can stretch the legs. Tub add-fired full auto functions beginning with the adoption of a number of fully equipped for such, Of course it is comfort, Furthermore, safety, It is a bathroom that has been attention to day-to-day care. ![Bathing-wash room. [Tub reheating full auto type] From the kitchen, From the bath, Operation is one touch! Convenient full-auto function on the remote control](/images/fukuoka/fukuokashihakata/78ac7be15.jpg) [Tub reheating full auto type] From the kitchen, From the bath, Operation is one touch! Convenient full-auto function on the remote control ![Bathing-wash room. [Thermostat mixing faucet] Shower and Curran of the switching lever and, Adopt a mixing faucet water temperature control dial is incorporated. Us to automatically adjust the water temperature is with a thermostat function](/images/fukuoka/fukuokashihakata/78ac7be16.jpg) [Thermostat mixing faucet] Shower and Curran of the switching lever and, Adopt a mixing faucet water temperature control dial is incorporated. Us to automatically adjust the water temperature is with a thermostat function ![Bathing-wash room. [3WAY shower head with one-stop function] "Soft" "hard," "beaten to hot water" 3 pattern of the shower you can enjoy. Also, The shower head is employed which can be at hand in the water stop while holding the shower, You can save water frequently](/images/fukuoka/fukuokashihakata/78ac7be17.jpg) [3WAY shower head with one-stop function] "Soft" "hard," "beaten to hot water" 3 pattern of the shower you can enjoy. Also, The shower head is employed which can be at hand in the water stop while holding the shower, You can save water frequently ![Bathing-wash room. [bathroom] Vanity storage rich three-sided mirror and with tall side cabinet](/images/fukuoka/fukuokashihakata/78ac7be08.jpg) [bathroom] Vanity storage rich three-sided mirror and with tall side cabinet ![Bathing-wash room. [Housed with three-sided mirror] Convenient in the morning grooming, We have prepared the vanity of the storage-rich three-sided mirror and with tall side cabinet](/images/fukuoka/fukuokashihakata/78ac7be18.jpg) [Housed with three-sided mirror] Convenient in the morning grooming, We have prepared the vanity of the storage-rich three-sided mirror and with tall side cabinet Toilet![Toilet. [Shower cleaning function toilet] Operation with a single remote control can be easily, We established the shower cleaning toilet with useful features](/images/fukuoka/fukuokashihakata/78ac7be19.jpg) [Shower cleaning function toilet] Operation with a single remote control can be easily, We established the shower cleaning toilet with useful features ![Toilet. [W power deodorizing + turbo deodorizing] In W power deodorizing (2 mode) + function of turbo deodorizing, You can use comfortable (same specifications)](/images/fukuoka/fukuokashihakata/78ac7be20.jpg) [W power deodorizing + turbo deodorizing] In W power deodorizing (2 mode) + function of turbo deodorizing, You can use comfortable (same specifications) Interior![Interior. [Western style room] Private room what can be enjoying freedom without also being disturbed is. Hobby and job, Like reading, Proposed a room that Tsukuridaseru your own time you want to cherish](/images/fukuoka/fukuokashihakata/78ac7be07.jpg) [Western style room] Private room what can be enjoying freedom without also being disturbed is. Hobby and job, Like reading, Proposed a room that Tsukuridaseru your own time you want to cherish ![Interior. [balcony] Dent takes the light and wind, Balcony of depth 2m to produce a sense of unity with the room](/images/fukuoka/fukuokashihakata/78ac7be09.jpg) [balcony] Dent takes the light and wind, Balcony of depth 2m to produce a sense of unity with the room ![Interior. [Large storage in the front door] The whole family of shoes and boots, umbrella, It will fit cleaner, such as children's toys](/images/fukuoka/fukuokashihakata/78ac7be05.jpg) [Large storage in the front door] The whole family of shoes and boots, umbrella, It will fit cleaner, such as children's toys 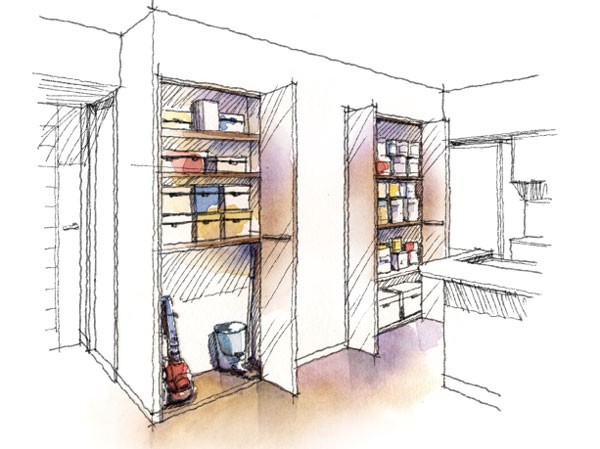 (Shared facilities ・ Common utility ・ Pet facility ・ Variety of services ・ Security ・ Earthquake countermeasures ・ Disaster-prevention measures ・ Building structure ・ Such as the characteristics of the building) Shared facilities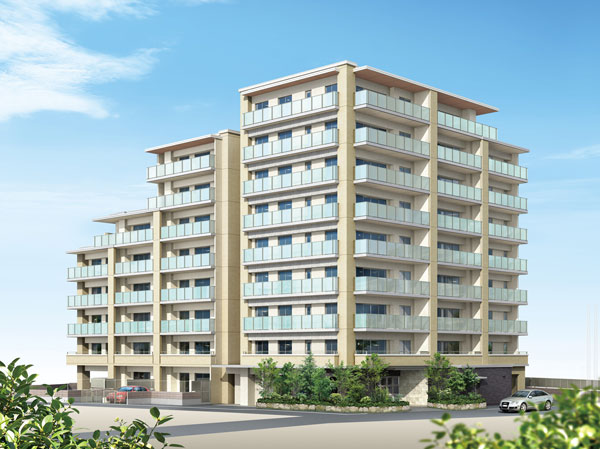 Exterior - Rendering 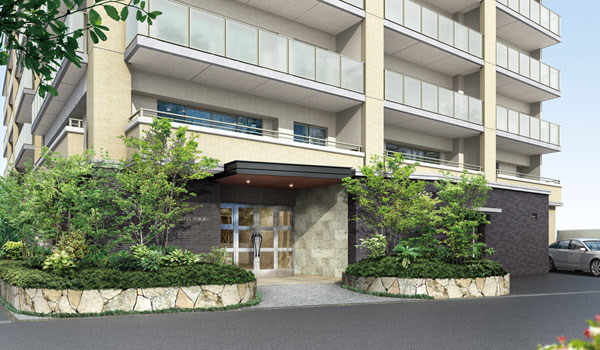 Entrance approach Rendering 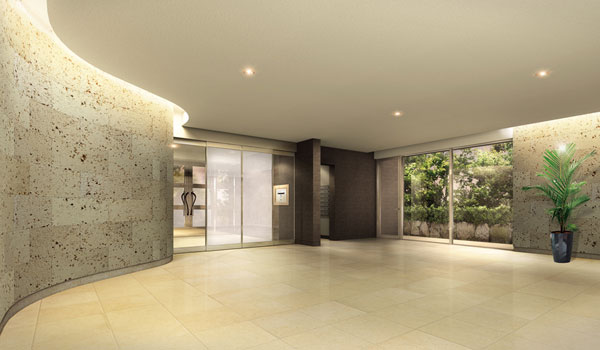 Entrance Hall Rendering Security![Security. [Security system] In the event of a fire report in the detector, which is installed in the door to door. Also, And if the abnormality in the elevator has occurred press the panic button, Center has become a rapidly corresponding system (conceptual diagram)](/images/fukuoka/fukuokashihakata/78ac7bf05.jpg) [Security system] In the event of a fire report in the detector, which is installed in the door to door. Also, And if the abnormality in the elevator has occurred press the panic button, Center has become a rapidly corresponding system (conceptual diagram) ![Security. [Auto-lock system with a TV monitor] You can see the image of the entrance of the visitors in a hands-free TV monitor with intercom in the dwelling unit. Because even if there is no handset can call, It can also correspond with both hands is not blocked, very convenient. Also, Entrance of the auto lock, It has adopted a system that can be unlocked at the touch of a button without the key (same specifications)](/images/fukuoka/fukuokashihakata/78ac7bf06.jpg) [Auto-lock system with a TV monitor] You can see the image of the entrance of the visitors in a hands-free TV monitor with intercom in the dwelling unit. Because even if there is no handset can call, It can also correspond with both hands is not blocked, very convenient. Also, Entrance of the auto lock, It has adopted a system that can be unlocked at the touch of a button without the key (same specifications) ![Security. [Elevator Security Monitor] Install the monitor to display the image in the elevator in the entrance hall. You can check the status in the basket, Suppress crime and mischief (same specifications)](/images/fukuoka/fukuokashihakata/78ac7bf07.jpg) [Elevator Security Monitor] Install the monitor to display the image in the elevator in the entrance hall. You can check the status in the basket, Suppress crime and mischief (same specifications) ![Security. [Thumb turning measures Tablets] Unlocking is difficult specification of the current thumb turning incorrect lock method. Also it has adopted a phosphorescent resin in the center to be able to check even at night (same specifications)](/images/fukuoka/fukuokashihakata/78ac7bf08.jpg) [Thumb turning measures Tablets] Unlocking is difficult specification of the current thumb turning incorrect lock method. Also it has adopted a phosphorescent resin in the center to be able to check even at night (same specifications) ![Security. [Rotary cylinder progressive cylinder key] Picking and unauthorized unlocking is extremely difficult, A double lock dimple cylinder key of security highly state-of-the-art has been standard equipment (100 billion ways theory key is the difference between the number of) (same specifications ・ Conceptual diagram)](/images/fukuoka/fukuokashihakata/78ac7bf09.jpg) [Rotary cylinder progressive cylinder key] Picking and unauthorized unlocking is extremely difficult, A double lock dimple cylinder key of security highly state-of-the-art has been standard equipment (100 billion ways theory key is the difference between the number of) (same specifications ・ Conceptual diagram) Building structure![Building structure. [Earthquake resistant ・ Shear reinforcement with excellent durability ・ Adopt a double reinforcement] Order to be able to continue living many years, floor ・ The double reinforcement wall which arranged the rebar to double in the concrete, Also pillar part is wrapped in shear reinforcement (conceptual diagram)](/images/fukuoka/fukuokashihakata/78ac7bf10.jpg) [Earthquake resistant ・ Shear reinforcement with excellent durability ・ Adopt a double reinforcement] Order to be able to continue living many years, floor ・ The double reinforcement wall which arranged the rebar to double in the concrete, Also pillar part is wrapped in shear reinforcement (conceptual diagram) ![Building structure. [Solid ground ・ Protect underlying the building from earthquake] Firmly support foundation piles the building, Until the firm ground, I called the support layer has improved the stability of the building by typing the tip of the pile (conceptual diagram)](/images/fukuoka/fukuokashihakata/78ac7bf11.jpg) [Solid ground ・ Protect underlying the building from earthquake] Firmly support foundation piles the building, Until the firm ground, I called the support layer has improved the stability of the building by typing the tip of the pile (conceptual diagram) ![Building structure. [Thermal insulation properties ・ Outer wall structure in consideration for sound insulation] The outer wall, including the concrete of more than 150mm thickness, Adoption of plasterboard and insulation material (rigid polyurethane foam). More thermal insulation properties ・ It was a conscious structure to sound insulation (conceptual diagram)](/images/fukuoka/fukuokashihakata/78ac7bf12.jpg) [Thermal insulation properties ・ Outer wall structure in consideration for sound insulation] The outer wall, including the concrete of more than 150mm thickness, Adoption of plasterboard and insulation material (rigid polyurethane foam). More thermal insulation properties ・ It was a conscious structure to sound insulation (conceptual diagram) ![Building structure. [Reduce the upper and lower floors of the sound ... Void Slab + double floor] The thickness of the affects the upper and lower floors of the sound insulation concrete floor (slab) is, 275mm ~ It was made 325mm. further, By a double-floor structure sandwiching an air layer between the slab and flooring, It has extended sound insulation. Water around is different from the thickness of the floor (slab) (conceptual diagram)](/images/fukuoka/fukuokashihakata/78ac7bf13.jpg) [Reduce the upper and lower floors of the sound ... Void Slab + double floor] The thickness of the affects the upper and lower floors of the sound insulation concrete floor (slab) is, 275mm ~ It was made 325mm. further, By a double-floor structure sandwiching an air layer between the slab and flooring, It has extended sound insulation. Water around is different from the thickness of the floor (slab) (conceptual diagram) ![Building structure. [Comfortable all year round. The top floor ceiling insulation structure] Susceptible to the top floor of the outside air temperature is adopted external insulation construction method, It was friendly thermal insulation. Not only easy to keep the room temperature, It prevents the occurrence of condensation and mold, We will deliver a comfortable interior space (conceptual diagram)](/images/fukuoka/fukuokashihakata/78ac7bf14.jpg) [Comfortable all year round. The top floor ceiling insulation structure] Susceptible to the top floor of the outside air temperature is adopted external insulation construction method, It was friendly thermal insulation. Not only easy to keep the room temperature, It prevents the occurrence of condensation and mold, We will deliver a comfortable interior space (conceptual diagram) ![Building structure. [Also conscious partition wall sound around the water] In the living room wall that faces directly to the surrounding water, The glass wool was filled between the plasterboard, We consider the sound insulation of the sound around the water (conceptual diagram)](/images/fukuoka/fukuokashihakata/78ac7bf15.jpg) [Also conscious partition wall sound around the water] In the living room wall that faces directly to the surrounding water, The glass wool was filled between the plasterboard, We consider the sound insulation of the sound around the water (conceptual diagram) ![Building structure. [Pipe space sound insulation ・ Structure in consideration of the thermal insulation properties] By adopting a fireproof double-layer tube drainage pipe, Increase the thermal insulation properties, By winding the glass wool in this, It has extended sound insulation (conceptual diagram)](/images/fukuoka/fukuokashihakata/78ac7bf16.jpg) [Pipe space sound insulation ・ Structure in consideration of the thermal insulation properties] By adopting a fireproof double-layer tube drainage pipe, Increase the thermal insulation properties, By winding the glass wool in this, It has extended sound insulation (conceptual diagram) ![Building structure. [Double-glazing adopt high thermal insulation properties] To all of the living room, It has adopted a multi-layer glass. It has excellent thermal insulation properties, Since hardly affected by the outside air temperature reduces the occurrence of condensation (conceptual diagram)](/images/fukuoka/fukuokashihakata/78ac7bf17.jpg) [Double-glazing adopt high thermal insulation properties] To all of the living room, It has adopted a multi-layer glass. It has excellent thermal insulation properties, Since hardly affected by the outside air temperature reduces the occurrence of condensation (conceptual diagram) Other![Other. [Auxiliary lock in consideration of the crime prevention] The window of the room, It was an auxiliary lock to the portion which is not visible from the outside in addition to the normal lock. It is equipment that those who live the lock can be doubly considering crime prevention that can be peace of mind (same specifications)](/images/fukuoka/fukuokashihakata/78ac7bf18.jpg) [Auxiliary lock in consideration of the crime prevention] The window of the room, It was an auxiliary lock to the portion which is not visible from the outside in addition to the normal lock. It is equipment that those who live the lock can be doubly considering crime prevention that can be peace of mind (same specifications) ![Other. [Prevention finger scissors] It is a safety feature to inadvertently prevent accidents and accidents. By the functioning of the finger scissors prevention stopper, Given pulling left can to the door head, To prevent the scissors finger (same specifications)](/images/fukuoka/fukuokashihakata/78ac7bf19.jpg) [Prevention finger scissors] It is a safety feature to inadvertently prevent accidents and accidents. By the functioning of the finger scissors prevention stopper, Given pulling left can to the door head, To prevent the scissors finger (same specifications) ![Other. [Magnet stopper] In each room of the door we have established a magnet lock with stopper of. Easy release of the lock is, Since the smart does not interfere with the style of your room even when you are not suffering from a lock (same specifications)](/images/fukuoka/fukuokashihakata/78ac7bf20.jpg) [Magnet stopper] In each room of the door we have established a magnet lock with stopper of. Easy release of the lock is, Since the smart does not interfere with the style of your room even when you are not suffering from a lock (same specifications) Surrounding environment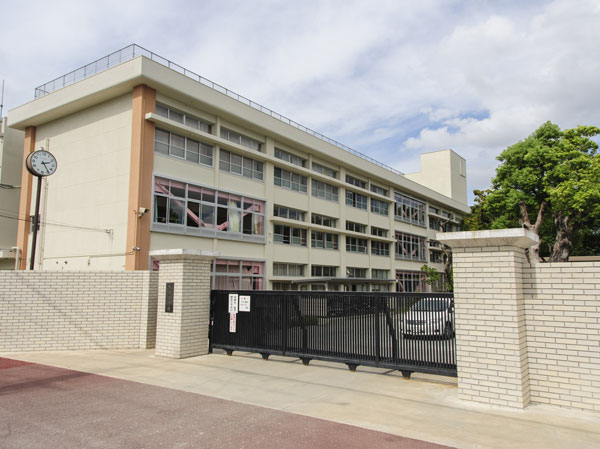 Municipal Backed Elementary School (6-minute walk ・ About 420m) 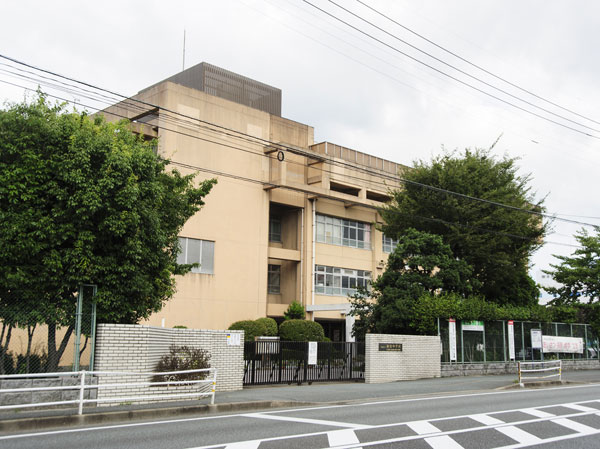 Municipal Backed junior high school (11 minutes' walk ・ About 870m) 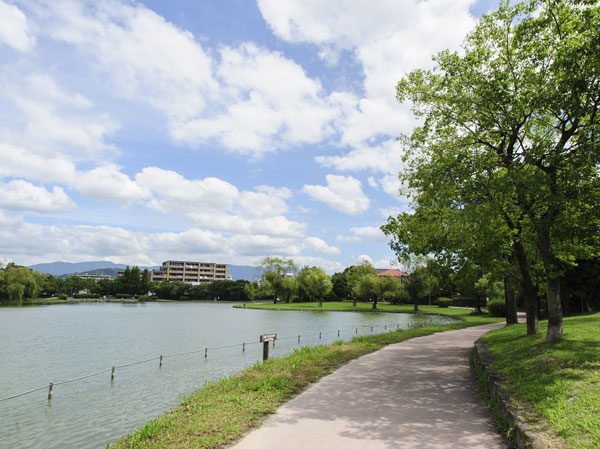 Morooka Water Park (8-minute walk ・ About 570m) 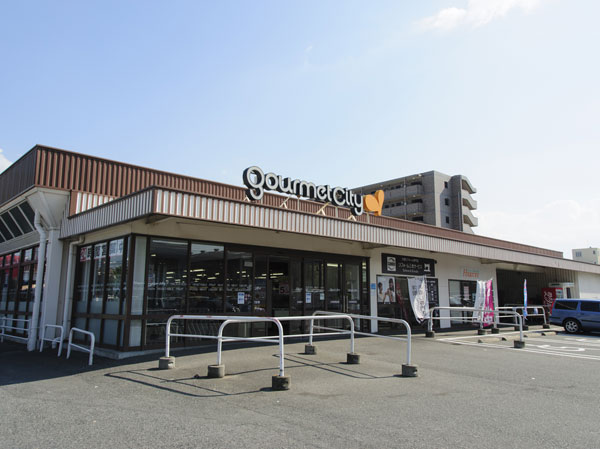 Gourmet City Minami-Fukuoka shop (6-minute walk ・ About 410m) 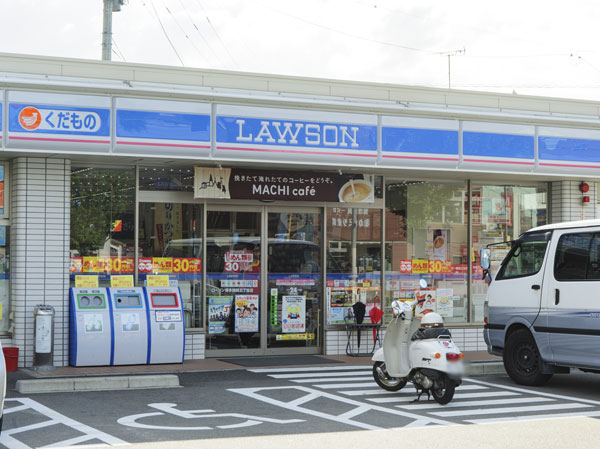 Lawson Hakata Morooka Chome store (5-minute walk ・ About 360m) 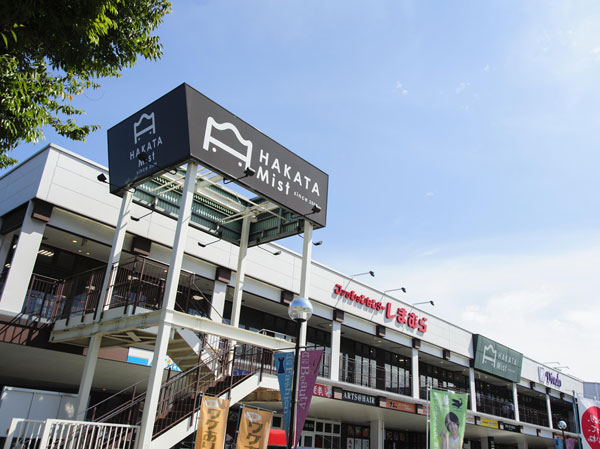 Hakata mist (bicycle about 6 minutes ・ About 1380m) 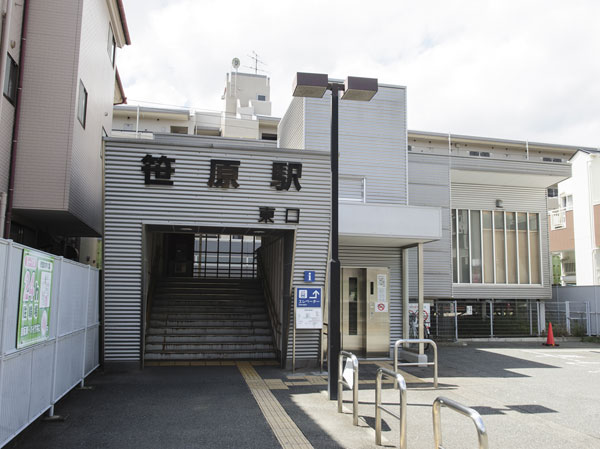 JR Kagoshima Main Line "Sasahara" station (a 9-minute walk ・ About 720m) 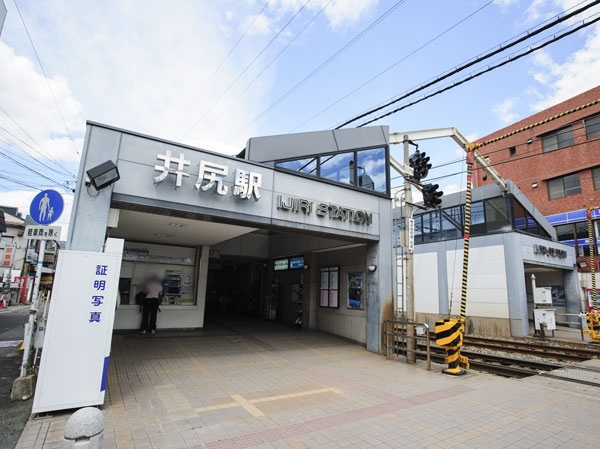 Nishitetsu Tenjin Omuta Line "messing" station (bike about 6 minutes ・ About 1320m) 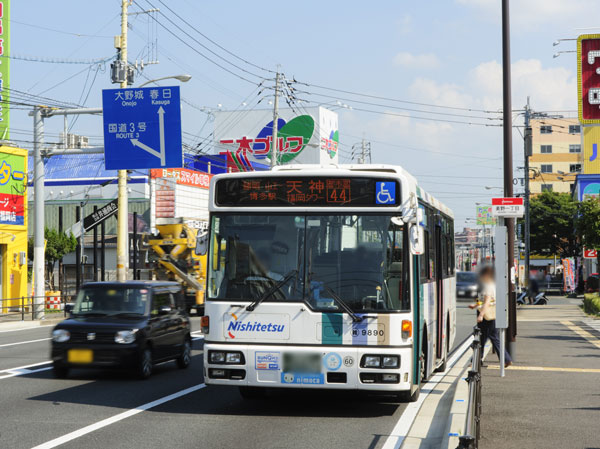 Nishitetsu "Mugino chome" bus stop (2-minute walk ・ About 110m) 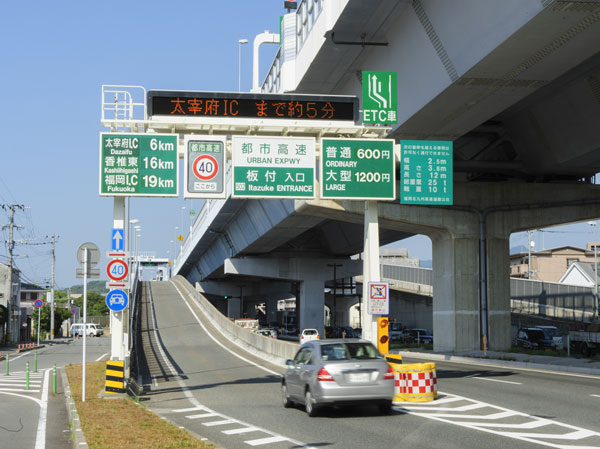 Fukuoka urban expressway "Backed" lamp (car about 1 minute ・ About 275m) Floor: 3LDK + N, the occupied area: 78.28 sq m, Price: 24,100,000 yen ~ 25.6 million yen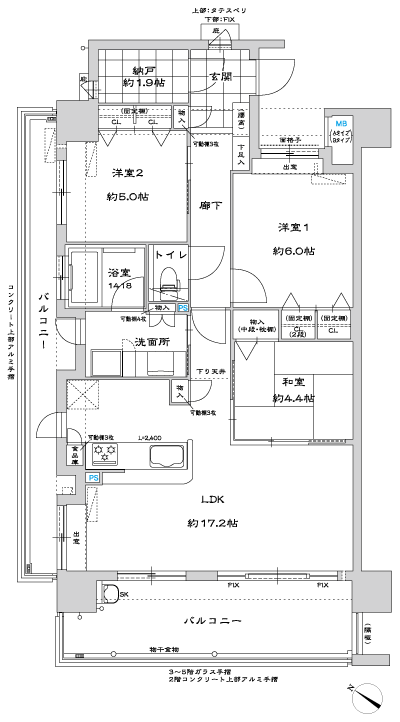 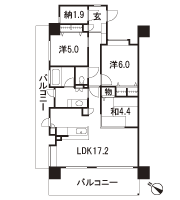 Floor: 3LDK, the area occupied: 72.2 sq m, Price: 21.5 million yen ~ 22,900,000 yen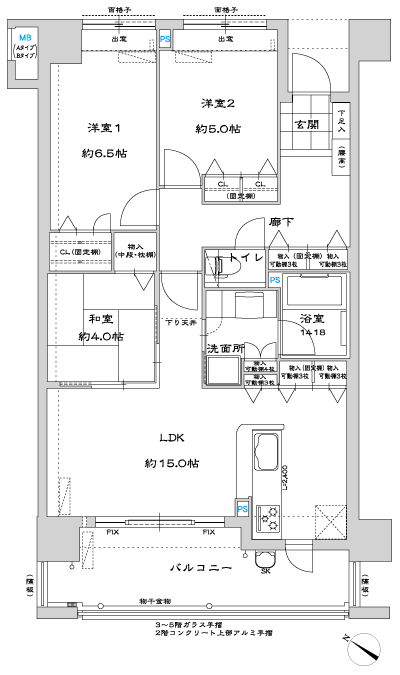 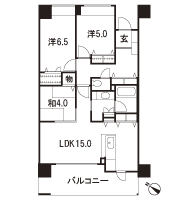 Floor: 3LDK, the area occupied: 72.2 sq m, Price: 20.6 million yen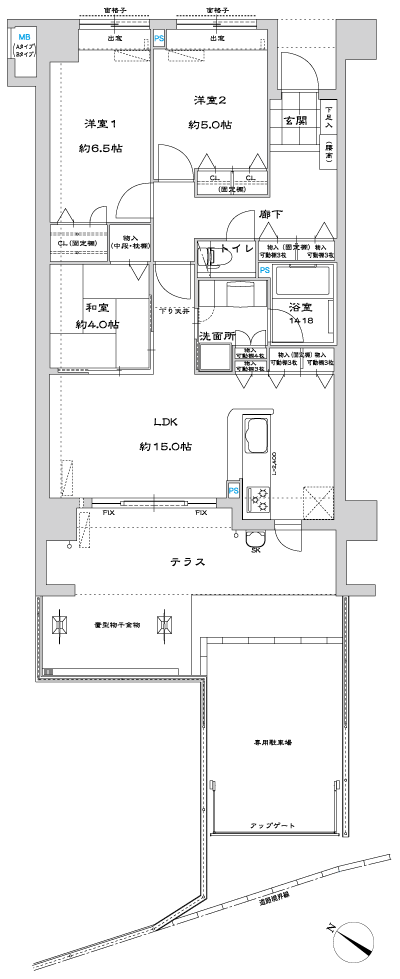 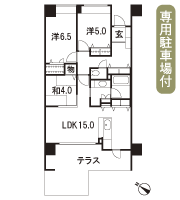 Floor: 4LDK, occupied area: 84.16 sq m, Price: 24,900,000 yen ~ 26,800,000 yen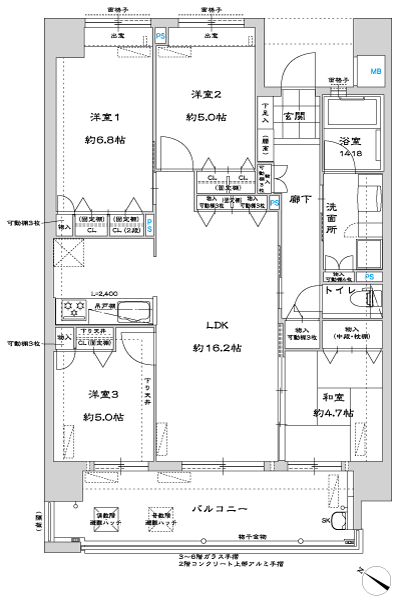 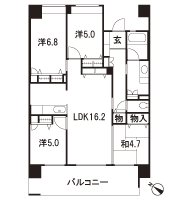 Floor: 4LDK, occupied area: 84.16 sq m, price: 24 million yen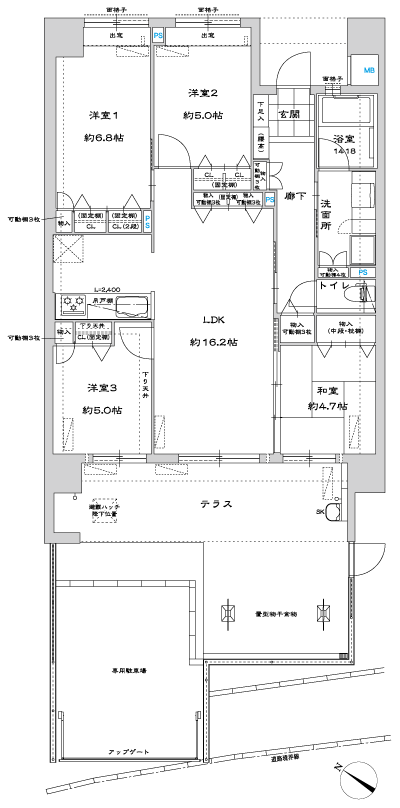 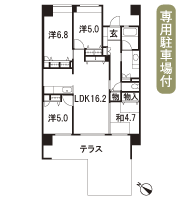 Floor: 4LDK, occupied area: 84.16 sq m, Price: 28.4 million yen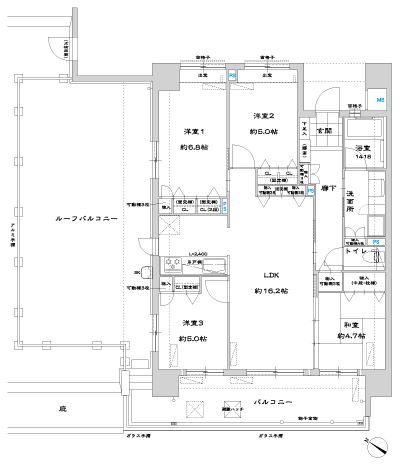 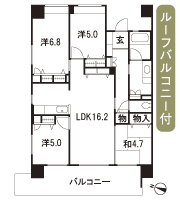 Floor: 4LDK, occupied area: 84.16 sq m, Price: 28.2 million yen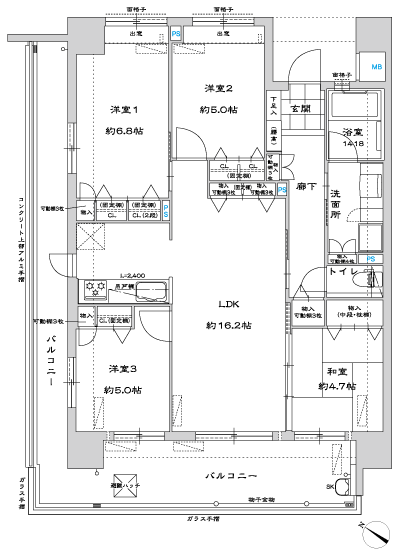 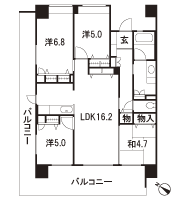 Floor: 4LDK, occupied area: 87.62 sq m, price: 28 million yen ~ 30,200,000 yen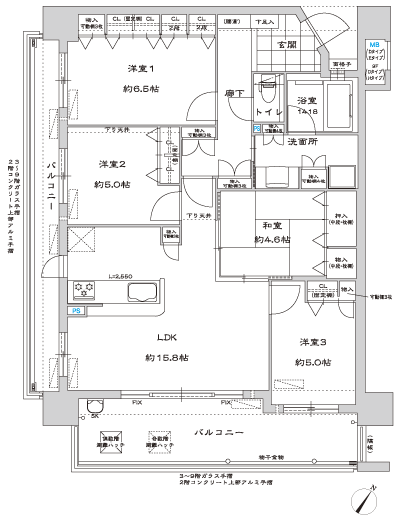 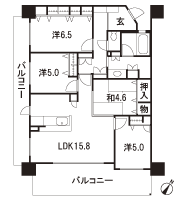 Floor: 3LDK, occupied area: 75.47 sq m, price: 23 million yen ~ 25,100,000 yen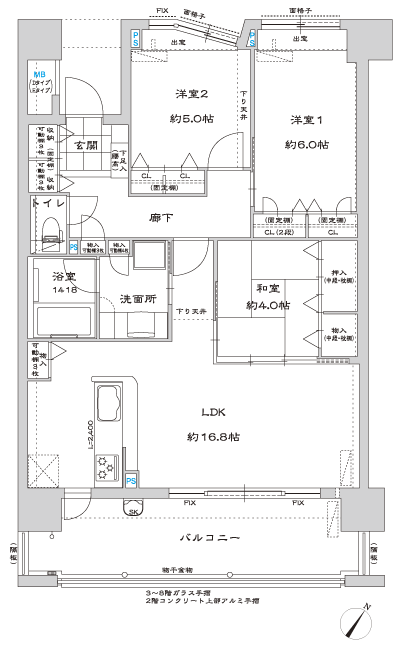 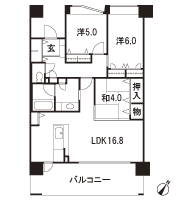 Floor: 4LDK + N, the area occupied: 90.3 sq m, Price: 28,200,000 yen ~ 30,800,000 yen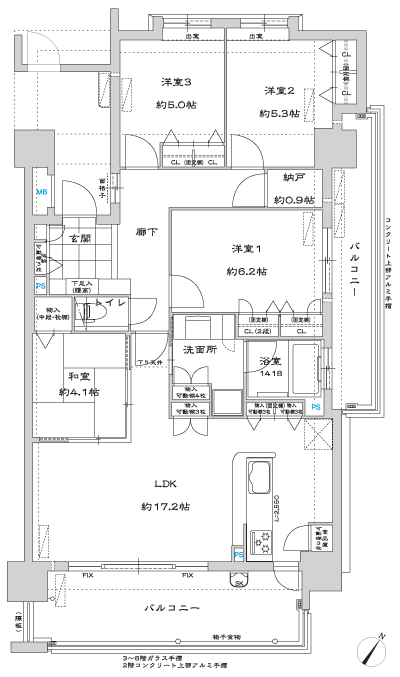 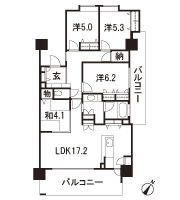 Floor: 4LDK, occupied area: 91.91 sq m, Price: 30.5 million yen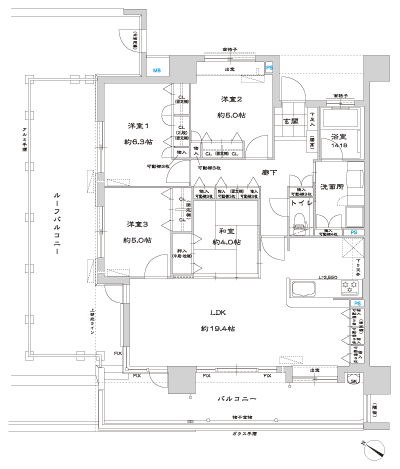 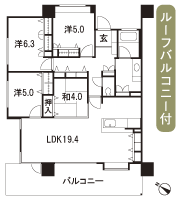 Floor: 4LDK, occupied area: 98.02 sq m, Price: 33.6 million yen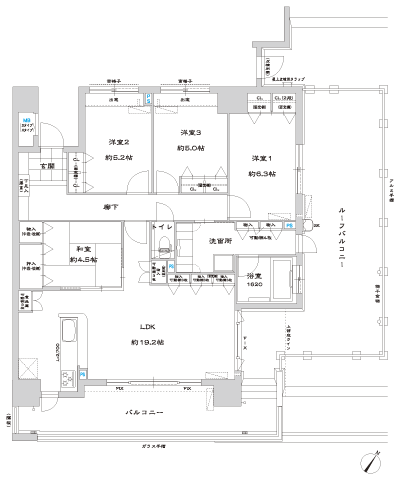 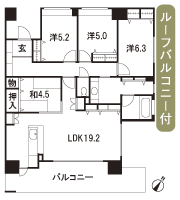 Location | |||||||||||||||||||||||||||||||||||||||||||||||||||||||||||||||||||||||||||||||||||||||||||||||||||||||||