Investing in Japanese real estate
New Apartments » Kyushu » Fukuoka Prefecture » Hakata-ku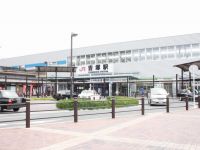 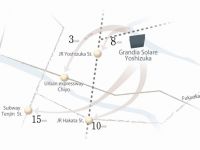
Building structure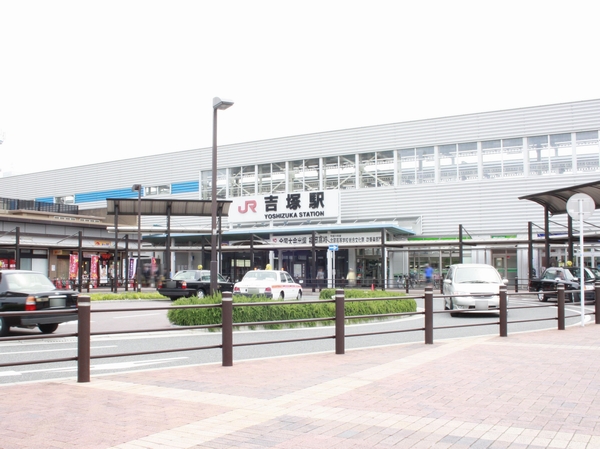 8-minute walk of JR Yoshizuka Station 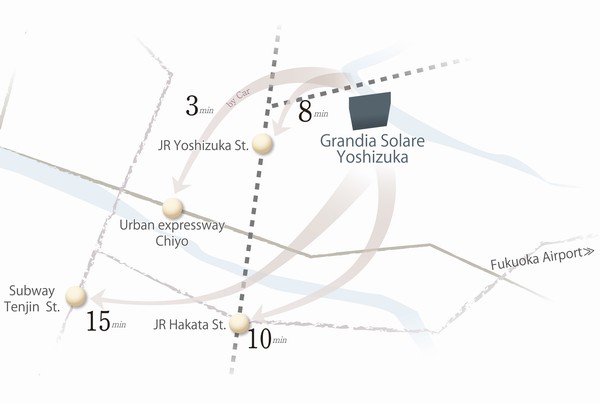 Location conceptual diagram 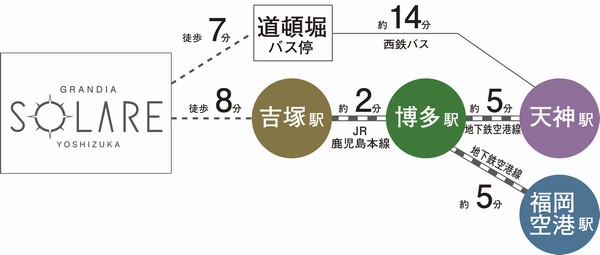 Hakata ・ Heavenly gods ・ Nimble footwork to Fukuoka Airport 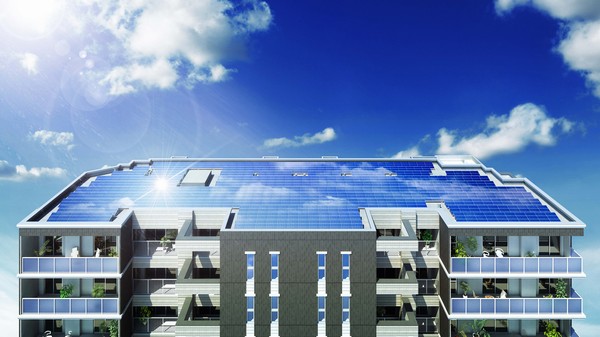 Mounted on the roof solar panels to convert sunlight efficiently to electricity (Rendering) 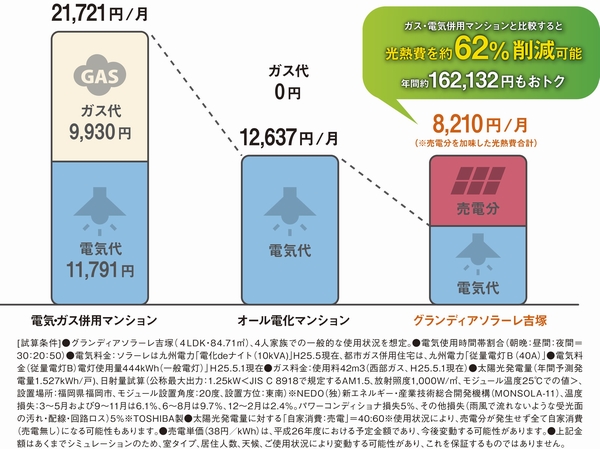 Simulation of utility costs 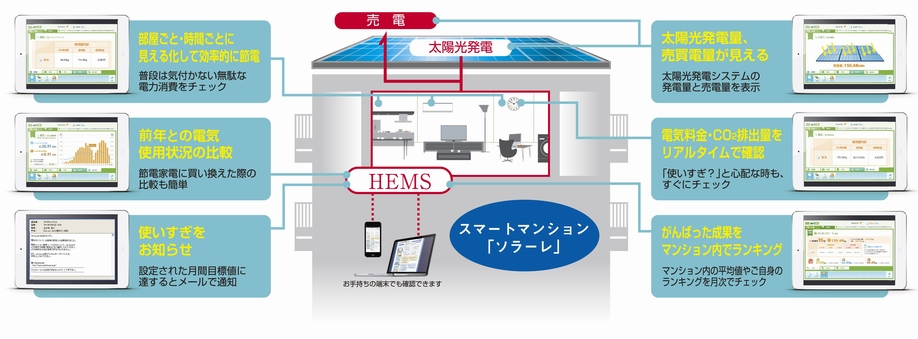 You can visualize the electricity usage at home "HEMS", Power-saving consciousness is further increased (conceptual diagram) 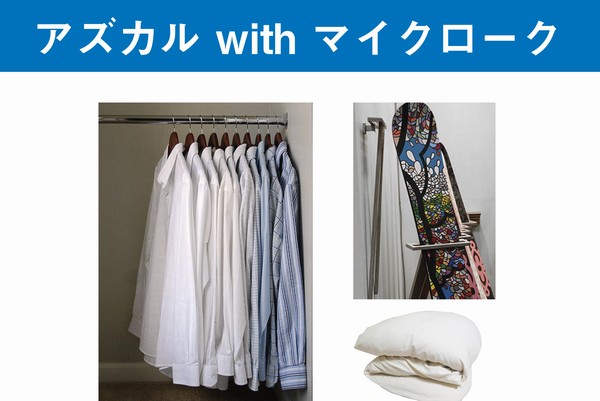 "Participate with my cloak" bulky winter clothing and bedding, Luxury clothing, After cleaning and ski equipment, temperature ・ Up to 10 months of free storage in a humidity-controlled rooms (an example of item photos that can be stored. Cleaning costs are paid) 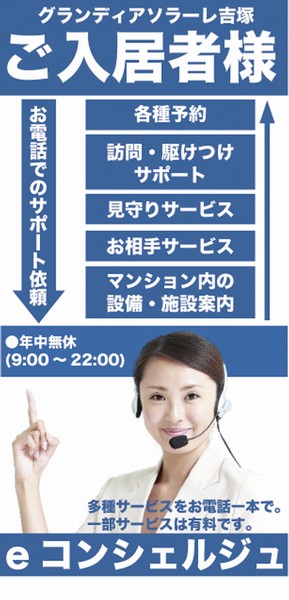 Using the communication "e-concierge service", Us accept the consultation of tenants in a wide range of support range (conceptual diagram) 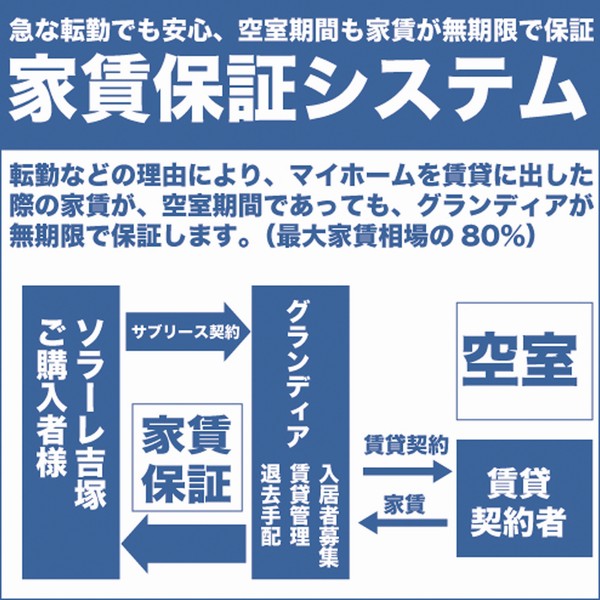 "Relocation support" by Grandia Distribution Division (rent guarantee system conceptual diagram) 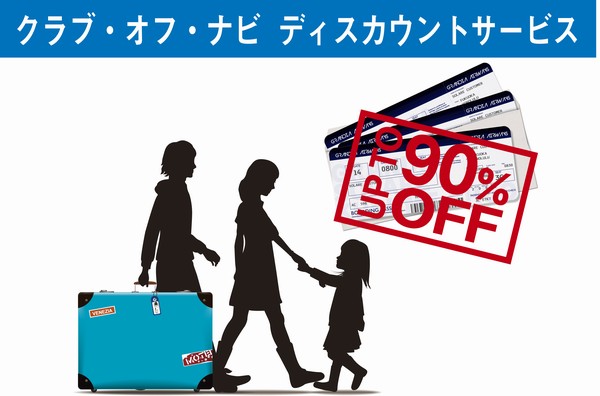 "club ・ off ・ Navi discount service "accommodation and leisure facilities, Meal, Movie, Available shopping and discount (service contents will vary depending on the nature of such time use, such as the discount rate) (conceptual diagram) 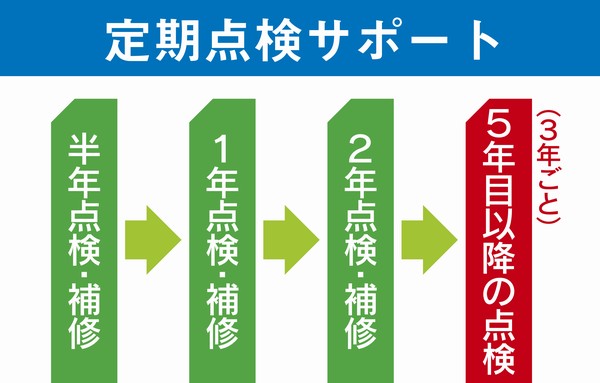 "Periodic inspection support" by Grandia construction Planning Department (conceptual diagram) Interior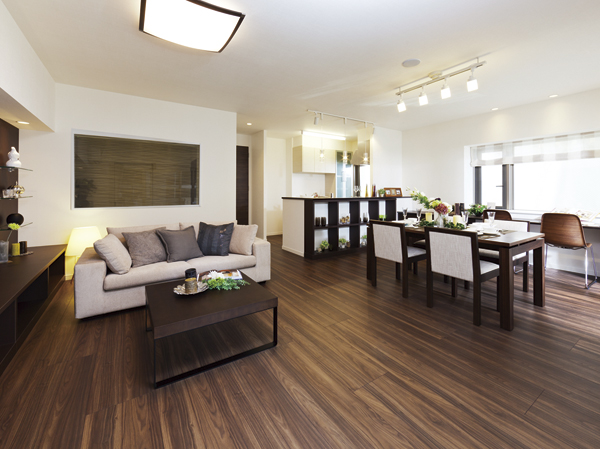 living ・ dining 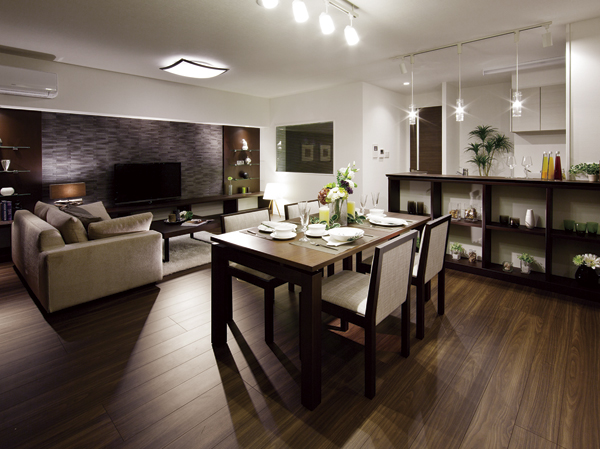 living ・ dining 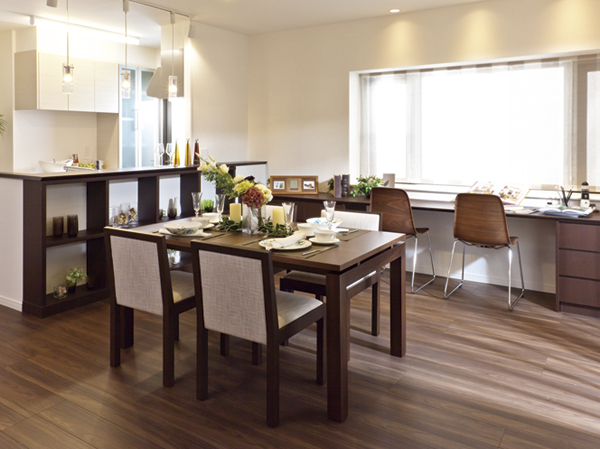 dining 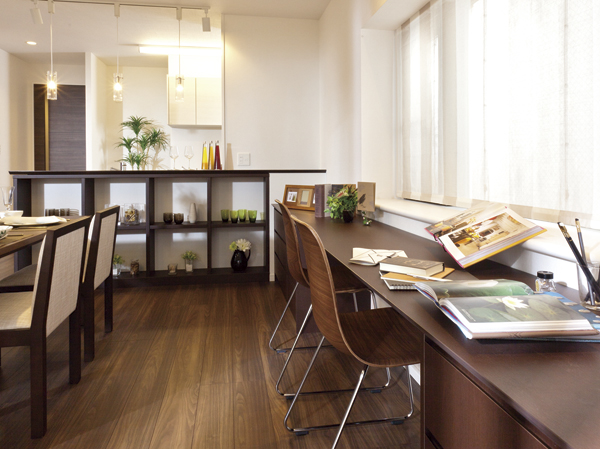 Study Corner 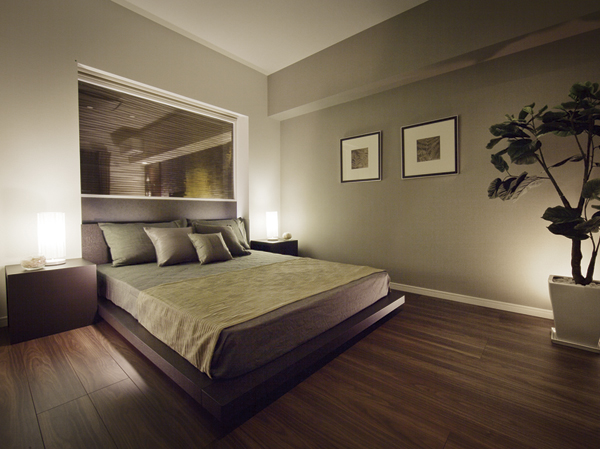 Western style room 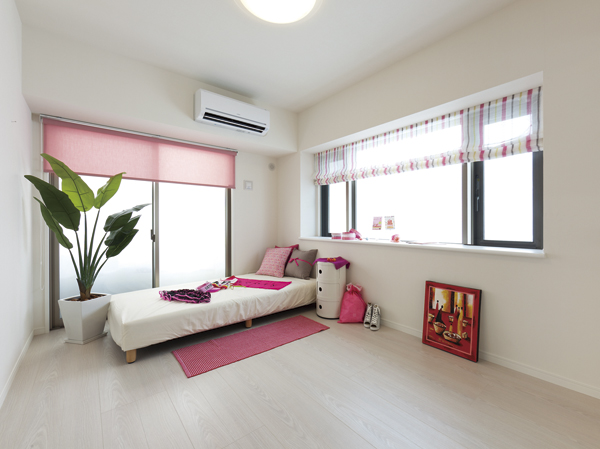 Western style room 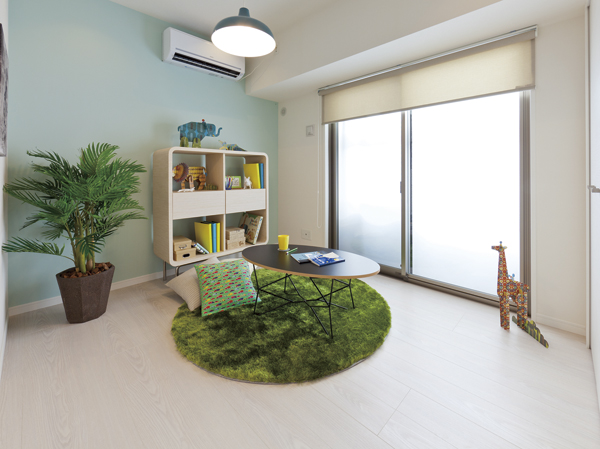 Western style room 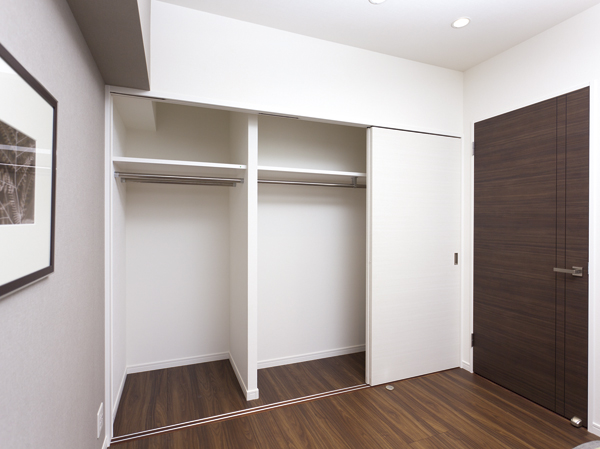 closet ![Interior. [Shoes-in closet] ※ In all indoor photo was taken an apartment gallery, Facility ・ Specifications, etc. You can check. The room is different from the one of this sale.](/images/fukuoka/fukuokashihakata/b9c945e09.jpg) [Shoes-in closet] ※ In all indoor photo was taken an apartment gallery, Facility ・ Specifications, etc. You can check. The room is different from the one of this sale. Shared facilities![Shared facilities. [appearance] (Rendering)](/images/fukuoka/fukuokashihakata/b9c945f16.jpg) [appearance] (Rendering) ![Shared facilities. [Entrance hall] (Rendering)](/images/fukuoka/fukuokashihakata/b9c945f20.jpg) [Entrance hall] (Rendering) Features of the building![Features of the building. [T-2 grade soundproof sash] Sash of sound insulation performance value 30dB. Creating a quiet room to reduce noise. Little sound from the outside is what unexpectedly anxious. Soundproofed sash of T-2 grade, It reduces the noise of the invasion, such as late-night Kurumaon. ※ Numeric value is in the data based on the manufacturer's documentation, We do not guarantee the performance of the same properties. (Conceptual diagram)](/images/fukuoka/fukuokashihakata/b9c945f01.jpg) [T-2 grade soundproof sash] Sash of sound insulation performance value 30dB. Creating a quiet room to reduce noise. Little sound from the outside is what unexpectedly anxious. Soundproofed sash of T-2 grade, It reduces the noise of the invasion, such as late-night Kurumaon. ※ Numeric value is in the data based on the manufacturer's documentation, We do not guarantee the performance of the same properties. (Conceptual diagram) ![Features of the building. [Double-glazing] Adopt a multi-layer glass of the air layer 6mm to achieve a comfortable space. By interposition of the air layer, It will minimize condensation occurs. (Conceptual diagram)](/images/fukuoka/fukuokashihakata/b9c945f02.jpg) [Double-glazing] Adopt a multi-layer glass of the air layer 6mm to achieve a comfortable space. By interposition of the air layer, It will minimize condensation occurs. (Conceptual diagram) ![Features of the building. [Push-pull front door] It has adopted a push-pull type of entrance door. Push, Since the easy door is opened and closed at the operating-catching, Convenient. (Same specifications)](/images/fukuoka/fukuokashihakata/b9c945f03.jpg) [Push-pull front door] It has adopted a push-pull type of entrance door. Push, Since the easy door is opened and closed at the operating-catching, Convenient. (Same specifications) ![Features of the building. [Human sensor with light] Also sense the people if you do not press the switch, Light lights ・ It turns off. Even when the luggage is hand, etc. are occupied, There is no forgetting to turn off. (Same specifications)](/images/fukuoka/fukuokashihakata/b9c945f04.jpg) [Human sensor with light] Also sense the people if you do not press the switch, Light lights ・ It turns off. Even when the luggage is hand, etc. are occupied, There is no forgetting to turn off. (Same specifications) ![Features of the building. [Multi-function intercom] Arrival announcement of luggage to the delivery box Ya, From dwelling unit Genkanshi machine in a room of the family you can call in the voice "family call", etc., This function is packed to survive in life. (Same specifications)](/images/fukuoka/fukuokashihakata/b9c945f05.jpg) [Multi-function intercom] Arrival announcement of luggage to the delivery box Ya, From dwelling unit Genkanshi machine in a room of the family you can call in the voice "family call", etc., This function is packed to survive in life. (Same specifications) ![Features of the building. [Delivery Box] On the first floor entrance, It has established a home delivery box. Even when you away, Receipt of the luggage on behalf of the family ・ You can store. (Same specifications)](/images/fukuoka/fukuokashihakata/b9c945f09.jpg) [Delivery Box] On the first floor entrance, It has established a home delivery box. Even when you away, Receipt of the luggage on behalf of the family ・ You can store. (Same specifications) ![Features of the building. [Finger scissors prevention measures] The adoption of the center hanging hinge, Eliminating the gap finger enters upon opening and closing the door, To prevent accidents that sandwich the finger in the door. (Conceptual diagram)](/images/fukuoka/fukuokashihakata/b9c945f07.jpg) [Finger scissors prevention measures] The adoption of the center hanging hinge, Eliminating the gap finger enters upon opening and closing the door, To prevent accidents that sandwich the finger in the door. (Conceptual diagram) ![Features of the building. [Beauty long-lasting flooring] Dent by the caster scratch and accessories fall has become a strong specification to scratch. Also, By surface coating by ceramic-based anti-wear agents, Excellent wear performance. Time also keeps the beauty to. (Same specifications)](/images/fukuoka/fukuokashihakata/b9c945f06.jpg) [Beauty long-lasting flooring] Dent by the caster scratch and accessories fall has become a strong specification to scratch. Also, By surface coating by ceramic-based anti-wear agents, Excellent wear performance. Time also keeps the beauty to. (Same specifications) ![Features of the building. [Pet symbiosis Mansion] Pets are important family heal the heart. Even in areas such as therapy, The benefits began to be recognized. "Grandia Solare Yoshizuka" is, Pets symbiosis is a mansion to live together with pets. (An example of photo frog pet)](/images/fukuoka/fukuokashihakata/b9c945f08.jpg) [Pet symbiosis Mansion] Pets are important family heal the heart. Even in areas such as therapy, The benefits began to be recognized. "Grandia Solare Yoshizuka" is, Pets symbiosis is a mansion to live together with pets. (An example of photo frog pet) Building structure![Building structure. [Safe foundation structure] The buildings have been supported by a pile foundation, which is supported by the stable weathered granite layer. The pile foundation, It has been adopted in high-rise buildings in the ministerial approval method, which was recognized by the Ministry of Land, Infrastructure and Transport. Foundation pile is strong top to earthquake straight pile, You have to ensure the safety by that excellent Fushikui the lower the frictional force. In a safe and reliable infrastructure, Less impact on the underground water vein, Environmentally friendly construction method. (Conceptual diagram)](/images/fukuoka/fukuokashihakata/b9c945f10.jpg) [Safe foundation structure] The buildings have been supported by a pile foundation, which is supported by the stable weathered granite layer. The pile foundation, It has been adopted in high-rise buildings in the ministerial approval method, which was recognized by the Ministry of Land, Infrastructure and Transport. Foundation pile is strong top to earthquake straight pile, You have to ensure the safety by that excellent Fushikui the lower the frictional force. In a safe and reliable infrastructure, Less impact on the underground water vein, Environmentally friendly construction method. (Conceptual diagram) ![Building structure. [Water-cement ratio] And water-cement ratio, The amount ratio of water added to the amount of cement in the formulation of concrete. You are using a high moisture ratio is low strength concrete. (Conceptual diagram)](/images/fukuoka/fukuokashihakata/b9c945f11.jpg) [Water-cement ratio] And water-cement ratio, The amount ratio of water added to the amount of cement in the formulation of concrete. You are using a high moisture ratio is low strength concrete. (Conceptual diagram) ![Building structure. [hoop] Adopt a welding closed hoop in a band muscle of the pillars (hoop). Prevention of bending of the main reinforcement of the time of a large earthquake, It was effective in restraining the concrete, Earthquake resistance of the pillars ・ It has improved the toughness. ※ Construction method might be different part by site. (Conceptual diagram)](/images/fukuoka/fukuokashihakata/b9c945f12.jpg) [hoop] Adopt a welding closed hoop in a band muscle of the pillars (hoop). Prevention of bending of the main reinforcement of the time of a large earthquake, It was effective in restraining the concrete, Earthquake resistance of the pillars ・ It has improved the toughness. ※ Construction method might be different part by site. (Conceptual diagram) ![Building structure. [Void Slab construction method] By Void Slabs method, Since it has to minimize the joists, Space has become a refreshing. ※ For flat floors., Except for the water around. Never inferior to the load-bearing. (Conceptual diagram)](/images/fukuoka/fukuokashihakata/b9c945f13.jpg) [Void Slab construction method] By Void Slabs method, Since it has to minimize the joists, Space has become a refreshing. ※ For flat floors., Except for the water around. Never inferior to the load-bearing. (Conceptual diagram) ![Building structure. [Double-walled structure] Adopt a double-wall structure which arranged urethane foam and (insulation material) gypsum board on the indoor side. It has become a double structure in which a heat insulating material and the air layer of 25mm between the concrete wall and a cross that is in contact with the outside air. (Conceptual diagram)](/images/fukuoka/fukuokashihakata/b9c945f14.jpg) [Double-walled structure] Adopt a double-wall structure which arranged urethane foam and (insulation material) gypsum board on the indoor side. It has become a double structure in which a heat insulating material and the air layer of 25mm between the concrete wall and a cross that is in contact with the outside air. (Conceptual diagram) ![Building structure. [Seismic specification front door] By devote your own ingenuity to fore edge, This seismic specifications that can open the door even when subjected to displacement during an earthquake. (Conceptual diagram)](/images/fukuoka/fukuokashihakata/b9c945f15.jpg) [Seismic specification front door] By devote your own ingenuity to fore edge, This seismic specifications that can open the door even when subjected to displacement during an earthquake. (Conceptual diagram) ![Building structure. [Design housing performance evaluation report] Third-party evaluation organization that has received the registration of the Minister of Land, Infrastructure and Transport, The quality of the house fairly reviewed at the design stage, This evaluation report to be delivered by the design of the stage reaches the reference. Acquired is a design house performance evaluation report so that you purchase with peace of mind. ※ See SUUMO "Housing term large dictionary" for more information](/images/fukuoka/fukuokashihakata/b9c945f17.jpg) [Design housing performance evaluation report] Third-party evaluation organization that has received the registration of the Minister of Land, Infrastructure and Transport, The quality of the house fairly reviewed at the design stage, This evaluation report to be delivered by the design of the stage reaches the reference. Acquired is a design house performance evaluation report so that you purchase with peace of mind. ※ See SUUMO "Housing term large dictionary" for more information ![Building structure. [Construction housing performance evaluation report] Third-party evaluation organization that has received the registration of the Minister of Land, Infrastructure and Transport, Construction stage the quality of the dwelling, Do the inspection of several times, such as inspection of the finished stage fairly examination will be issued and reaches the reference. This construction housing performance evaluation report is being issued at the completion stage. (At the time of completion to be acquired). ※ See SUUMO "Housing term large dictionary" for more information](/images/fukuoka/fukuokashihakata/b9c945f18.jpg) [Construction housing performance evaluation report] Third-party evaluation organization that has received the registration of the Minister of Land, Infrastructure and Transport, Construction stage the quality of the dwelling, Do the inspection of several times, such as inspection of the finished stage fairly examination will be issued and reaches the reference. This construction housing performance evaluation report is being issued at the completion stage. (At the time of completion to be acquired). ※ See SUUMO "Housing term large dictionary" for more information ![Building structure. [Security Housing Defect insurance] Housing Defect insurance and is, In new homes that received the delivery, At a later date by any chance, If the defect is found, It is insurance to pay took the cost to repair the defect.](/images/fukuoka/fukuokashihakata/b9c945f19.jpg) [Security Housing Defect insurance] Housing Defect insurance and is, In new homes that received the delivery, At a later date by any chance, If the defect is found, It is insurance to pay took the cost to repair the defect. Surrounding environment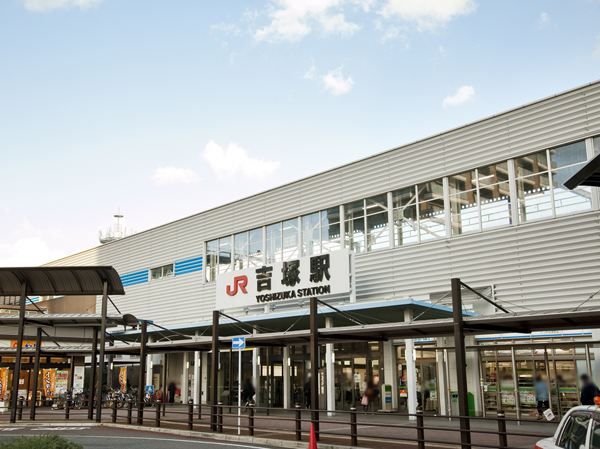 JR "Yoshizuka" station (an 8-minute walk / About 630m) 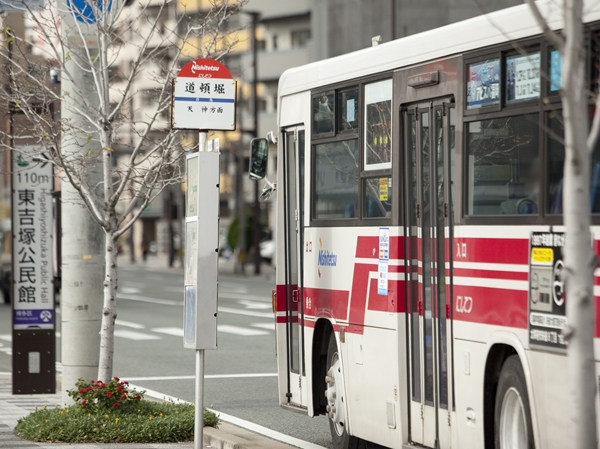 "Dotonbori" bus stop (7 minutes walk / About 500m) If Tenjin access without transfer bus is convenient. 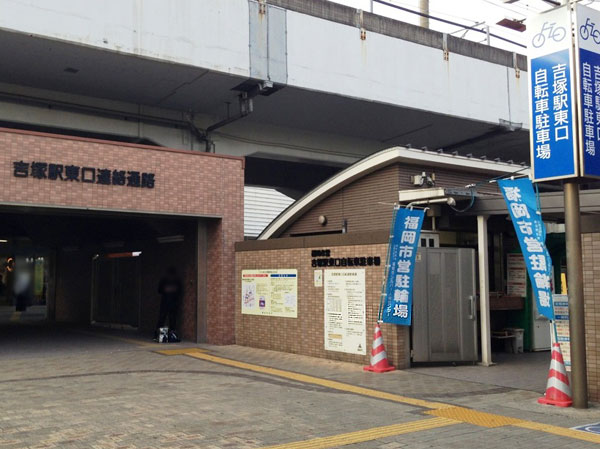 Yoshizuka Station east exit bicycle parking if using a bicycle parking lot of (Yoshizuka Station) station directly connected, It can be further speedy move. Also reduces much worry about the bicycle is stolen. 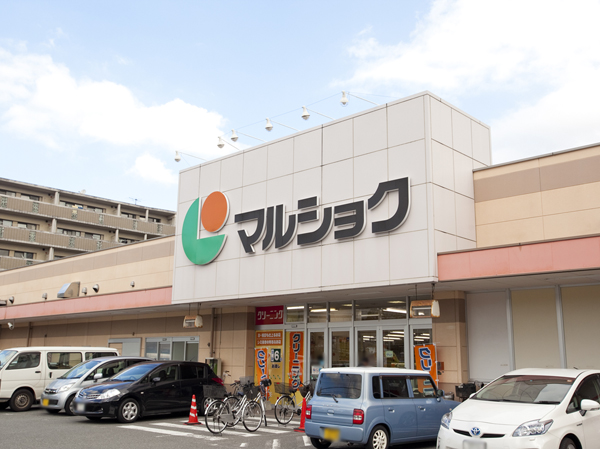 Marushoku Yoshizuka Station Higashiten (7 min walk / About 490m) 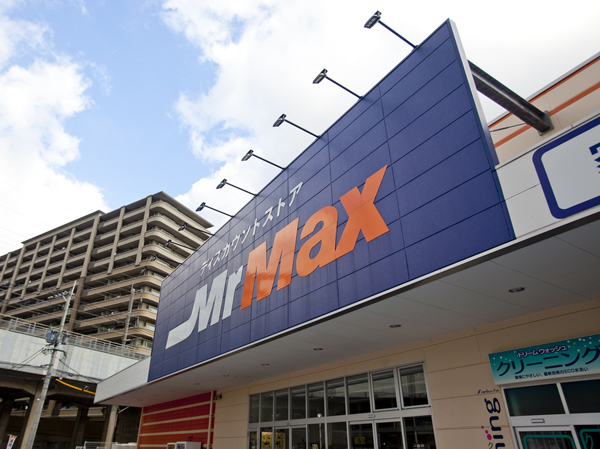 Mr Max Yoshizuka store (5-minute walk / About 340m) home appliances and day convenient discount store to align at a time from the supplies to groceries 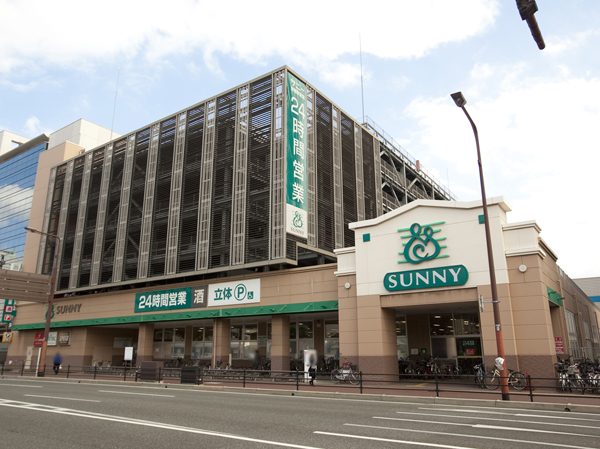 Sunny Yoshizuka Station store (a 10-minute walk / About 790m) 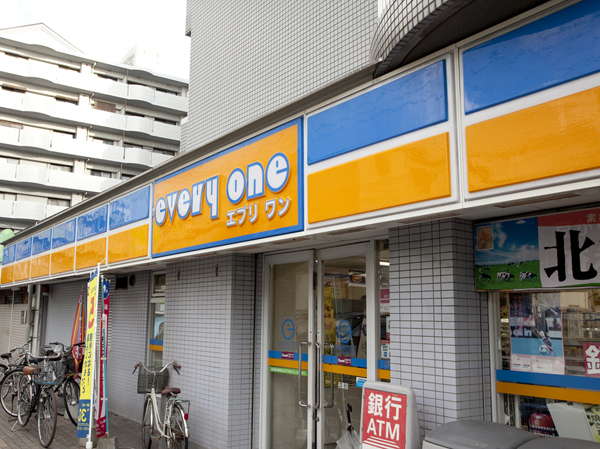 EVERYONE Yoshizuka store (2-minute walk / About 110m) 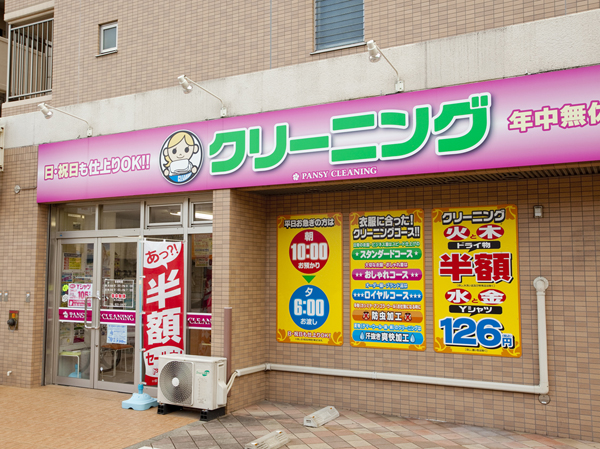 Laundry (8-minute walk / About 630m) 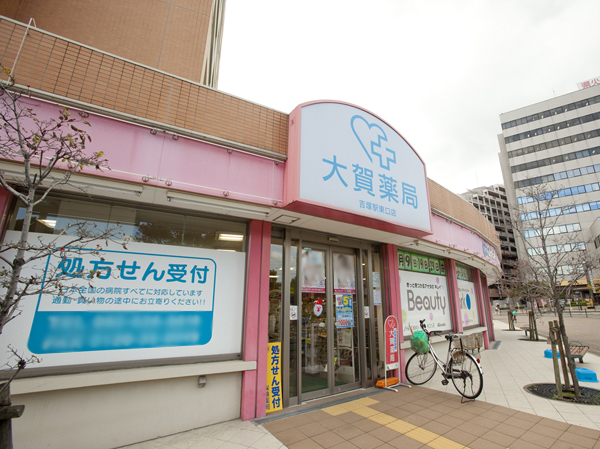 Oga pharmacy Yoshizuka Station East store (a 9-minute walk / About 660m) 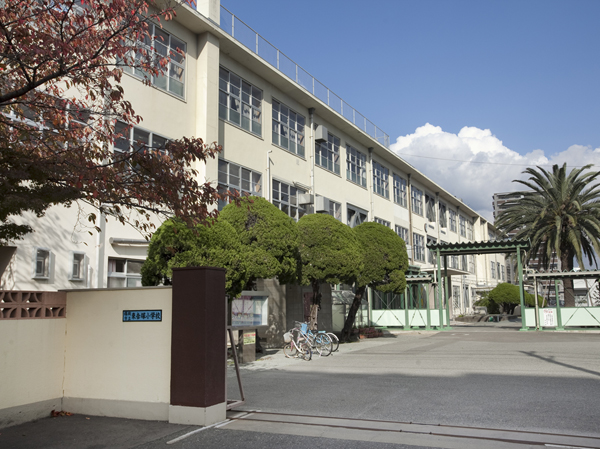 Higashi Yoshizuka Elementary School (6-minute walk / Even children are playing freely after school is a spacious schoolyard at about 470m) full green. 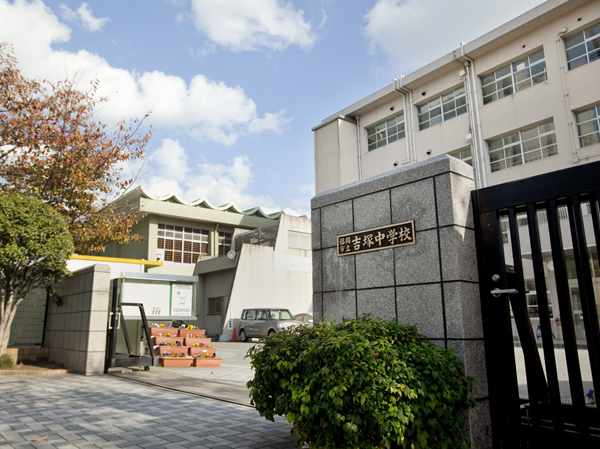 Yoshizuka junior high school (8-minute walk / About 580m) 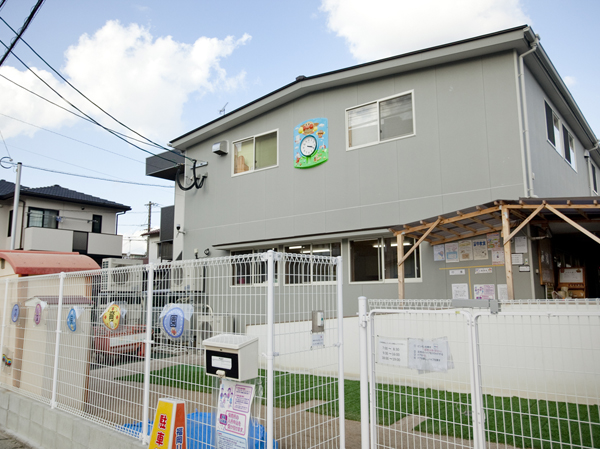 Cordiality nursery school (a 5-minute walk / About 370m) 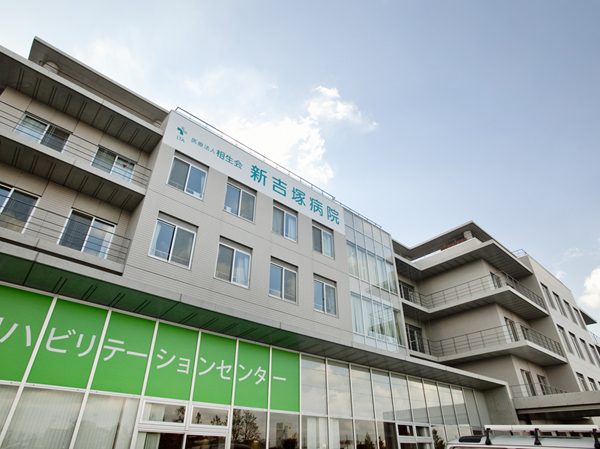 New Yoshizuka hospital (3-minute walk / About 230m) 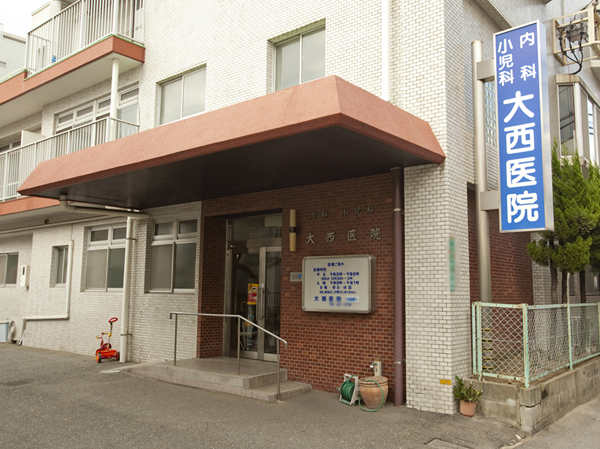 Onishi clinic (8-minute walk / About 630m) 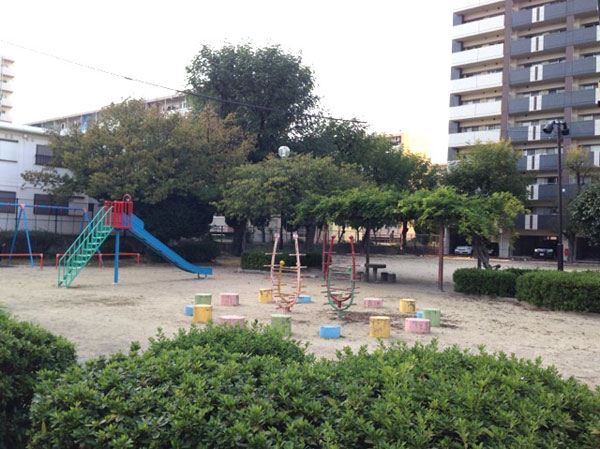 East Yoshizuka park (3-minute walk / In about 220m) swing and slide, Also play fun small children. Since the green can enjoy wisteria and azalea flowers depending on the season is a lot of park, Mom can also refresh unlikely to watch. 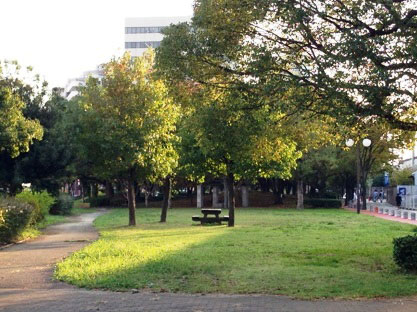 Immediately from Yoshizuka green space (Yoshizuka Station) Yoshizuka Station East Exit. Also busy morning before commuting, Likely to be a change of pace, if there is such a promenade. You can also be a break after a walk because there benches and tables. Location | ||||||||||||||||||||||||||||||||||||||||||||||||||||||||||||||||||||||||||||||||||||||||||||||||||||||