Investing in Japanese real estate
2015
17.6 million yen ~ 35 million yen, 2LDK ~ 4LDK, 53.13 sq m ~ 92.54 sq m
New Apartments » Kyushu » Fukuoka Prefecture » Hakata-ku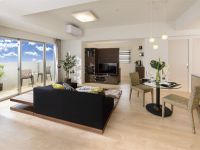 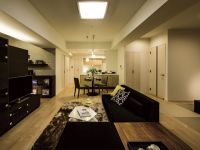
Other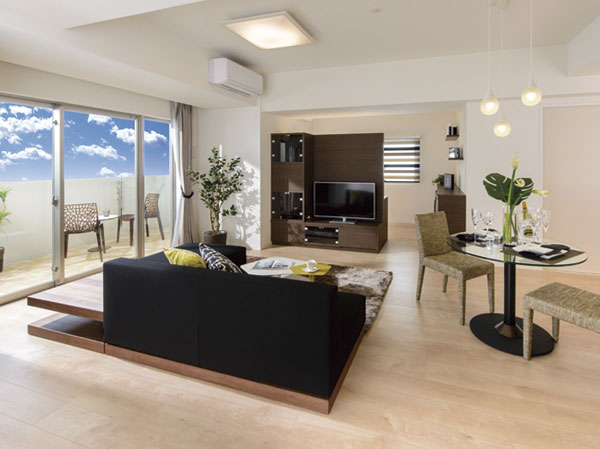 living. Custom Design, It is possible to realize a living space that suits your lifestyle. Proposed a long time love is bord residence 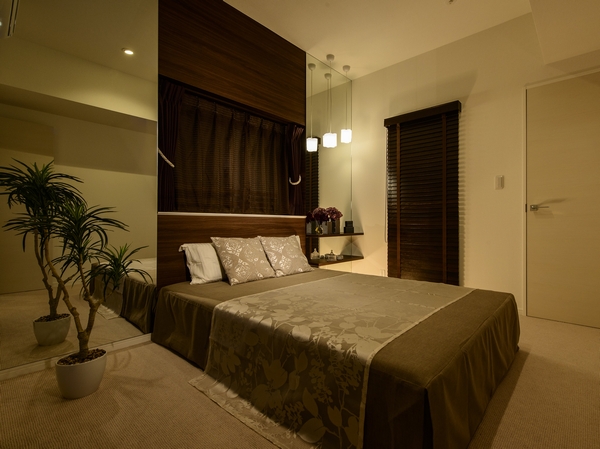 Western-style (indoor photo 2-point shooting in the A type model room. Free menu plan ・ ColorSelect, Adopt the option of paid. Both have application deadline)  Nishitetsu Fukuoka. Daily commute also smooth access 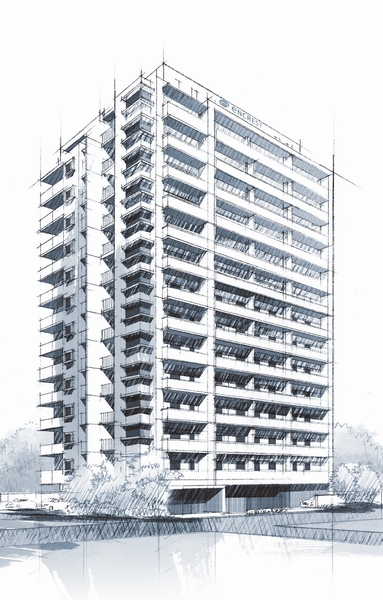 <En Crest Minami-Fukuoka response rate of Mori> Exterior - Rendering 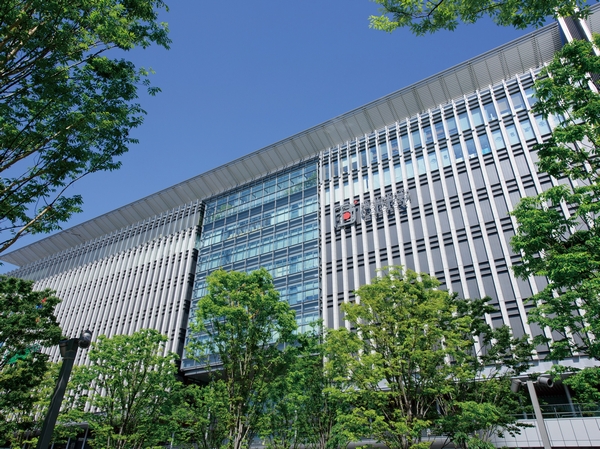 JR Hakata Station. Not business only, Convenient for leisure 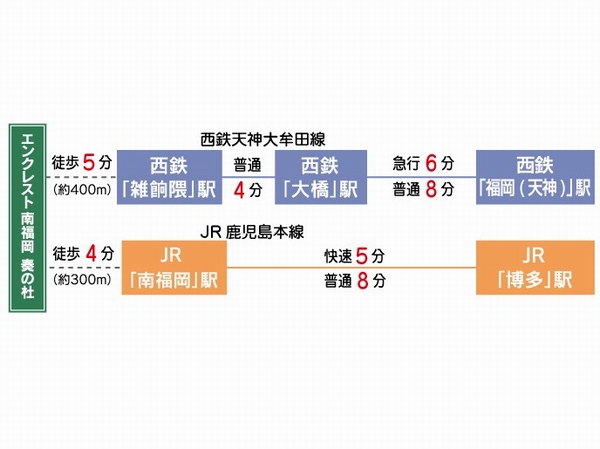 Traffic view. Action range is spread in the Nishitetsu & JR double access 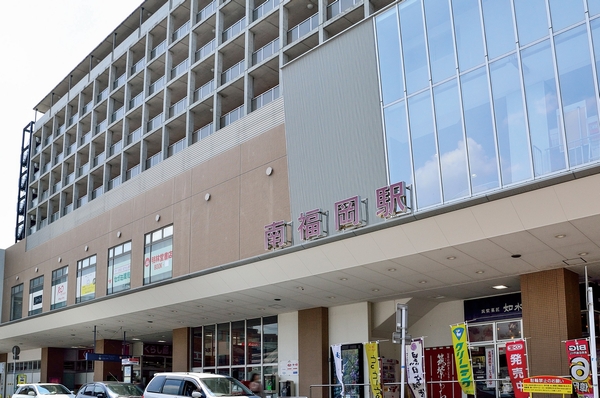 A 4-minute walk of JR Minami-Fukuoka Station. Convenient there is also such as super 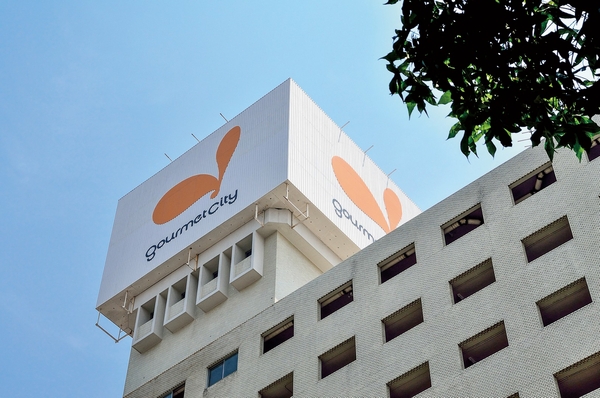 Gourmet City Zatsushonokuma store (about 350m ・ A 5-minute walk) 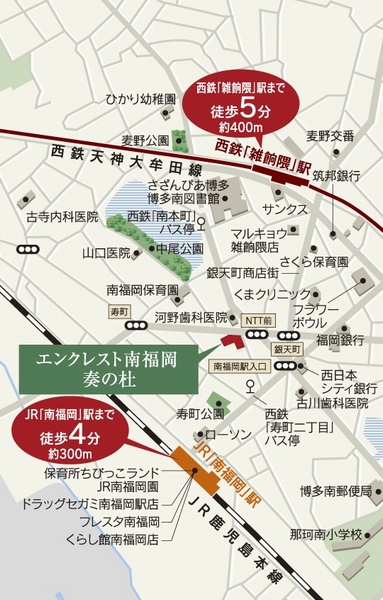 Not only convenient access to the city center, Within walking distance to be happy is highly convenient 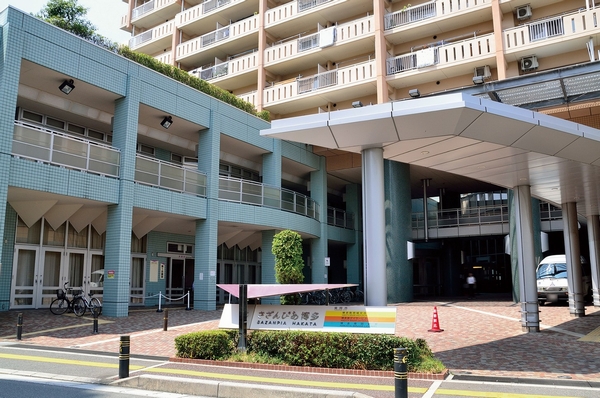 Southern Hakata Pia (about 250m ・ 4-minute walk) 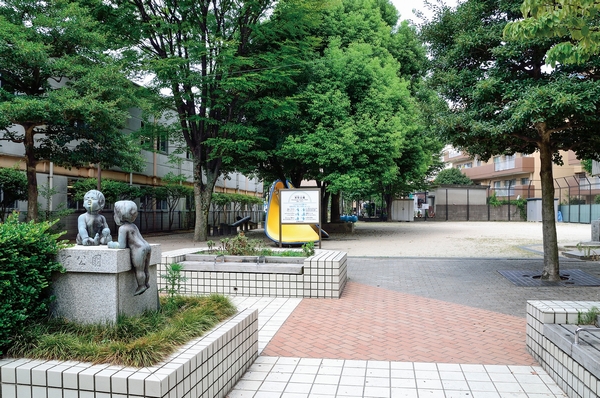 Kotobukimachi park (about 170m ・ A 3-minute walk) 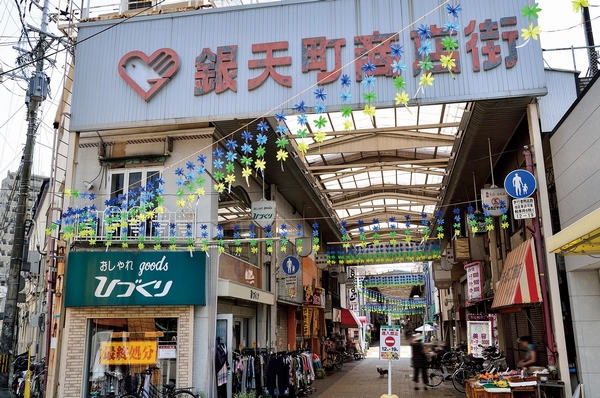 Ginten the town shopping center (about 100m ・ A 2-minute walk) Living![Living. [living ・ dining] Place yourself in the comfort of high-quality, Forget to pass the time. Living room that was decorated in the aesthetics of designer apartment unique ・ dining. Stylish space-conscious sense of distance of the city center, To meet the dream of the Interior.](/images/fukuoka/fukuokashihakata/37e3d0e01.jpg) [living ・ dining] Place yourself in the comfort of high-quality, Forget to pass the time. Living room that was decorated in the aesthetics of designer apartment unique ・ dining. Stylish space-conscious sense of distance of the city center, To meet the dream of the Interior. ![Living. [living ・ dining] ※ All indoor photo shoot at the A type model room. Free menu plan ・ ColorSelect, Adopt the option of paid. It is both application deadline. In fact a slightly different is the CG processing some empty, etc..](/images/fukuoka/fukuokashihakata/37e3d0e02.jpg) [living ・ dining] ※ All indoor photo shoot at the A type model room. Free menu plan ・ ColorSelect, Adopt the option of paid. It is both application deadline. In fact a slightly different is the CG processing some empty, etc.. Kitchen![Kitchen. [kitchen] Impressively directing as protagonist a person to cook, System kitchen to function beautifully as part of the Interior. I was punching commitment to ease of use and design.](/images/fukuoka/fukuokashihakata/37e3d0e05.jpg) [kitchen] Impressively directing as protagonist a person to cook, System kitchen to function beautifully as part of the Interior. I was punching commitment to ease of use and design. ![Kitchen. [Dishwasher] The high efficiency of the brushless motor, Realize low noise. Also in the living and dining which is adjacent to the kitchen, Operating noise in the cleaning does not bother me, It does not interfere with the relaxation of the post-prandial.](/images/fukuoka/fukuokashihakata/37e3d0e06.jpg) [Dishwasher] The high efficiency of the brushless motor, Realize low noise. Also in the living and dining which is adjacent to the kitchen, Operating noise in the cleaning does not bother me, It does not interfere with the relaxation of the post-prandial. ![Kitchen. [Glass top gas stove] Your easy-care glass top stove. And with anhydrous double-sided grill.](/images/fukuoka/fukuokashihakata/37e3d0e07.jpg) [Glass top gas stove] Your easy-care glass top stove. And with anhydrous double-sided grill. ![Kitchen. [Range food] Of enamel rectification Backed range hood. Excellent exhaust force, Always clean.](/images/fukuoka/fukuokashihakata/37e3d0e08.jpg) [Range food] Of enamel rectification Backed range hood. Excellent exhaust force, Always clean. ![Kitchen. [Water purification function with single lever mixing faucet] The kitchen faucet, Adopt a water purification function with mixing faucet.](/images/fukuoka/fukuokashihakata/37e3d0e09.jpg) [Water purification function with single lever mixing faucet] The kitchen faucet, Adopt a water purification function with mixing faucet. ![Kitchen. [Drawer storage] It is a large-capacity type that can be clean and stored well as large tableware.](/images/fukuoka/fukuokashihakata/37e3d0e10.jpg) [Drawer storage] It is a large-capacity type that can be clean and stored well as large tableware. Bathing-wash room![Bathing-wash room. [bathroom] Letting loose yourself in the bathtub, To reset the heart. And well-honed sense of beauty, And comfortable. We prepared the quality of relaxation.](/images/fukuoka/fukuokashihakata/37e3d0e11.jpg) [bathroom] Letting loose yourself in the bathtub, To reset the heart. And well-honed sense of beauty, And comfortable. We prepared the quality of relaxation. ![Bathing-wash room. [Bathroom ventilation heating dryer] Drying ・ ventilation ・ heating ・ Bathroom ventilation heating dryer with a cool breeze function.](/images/fukuoka/fukuokashihakata/37e3d0e12.jpg) [Bathroom ventilation heating dryer] Drying ・ ventilation ・ heating ・ Bathroom ventilation heating dryer with a cool breeze function. ![Bathing-wash room. [Auto-type bus] Useful feature that allows hot water beam of the bath with a single switch.](/images/fukuoka/fukuokashihakata/37e3d0e13.jpg) [Auto-type bus] Useful feature that allows hot water beam of the bath with a single switch. ![Bathing-wash room. [bathroom] Start off the day. Round off the day. Sanitary space to spend the time of switching of such mind. To the moments more comfortable, I was punching commitment to beauty and functionality.](/images/fukuoka/fukuokashihakata/37e3d0e14.jpg) [bathroom] Start off the day. Round off the day. Sanitary space to spend the time of switching of such mind. To the moments more comfortable, I was punching commitment to beauty and functionality. ![Bathing-wash room. [Bowl-integrated counter] The seamless finish, This countertop that combines square bowl.](/images/fukuoka/fukuokashihakata/37e3d0e15.jpg) [Bowl-integrated counter] The seamless finish, This countertop that combines square bowl. ![Bathing-wash room. [Health meter space] At the bottom of the vanity, Secure a space that can accommodate the health meter.](/images/fukuoka/fukuokashihakata/37e3d0e16.jpg) [Health meter space] At the bottom of the vanity, Secure a space that can accommodate the health meter. Toilet![Toilet. [toilet] Toilet of the toilet bowl, A good water flow of momentum, Strongly rinse it and Guru'. Also, Because it contains silicon with high hardness to the surface of the glaze, Keep long the beauty of pottery.](/images/fukuoka/fukuokashihakata/37e3d0e17.jpg) [toilet] Toilet of the toilet bowl, A good water flow of momentum, Strongly rinse it and Guru'. Also, Because it contains silicon with high hardness to the surface of the glaze, Keep long the beauty of pottery. Balcony ・ terrace ・ Private garden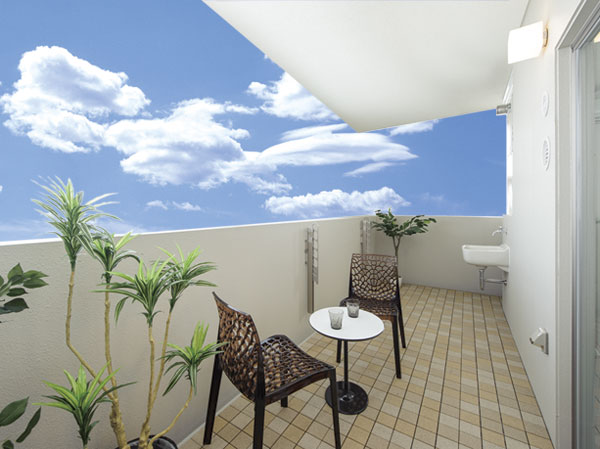 Balcony ![balcony ・ terrace ・ Private garden. [Slop sink] Balconies, It has established a convenient slop sink in, such as gardening or cleaning.](/images/fukuoka/fukuokashihakata/37e3d0e19.jpg) [Slop sink] Balconies, It has established a convenient slop sink in, such as gardening or cleaning. Interior![Interior. [Master bedroom] Emitted from everyday, Spend leisurely relaxation of time. The pursuit of calm and hotel-like luxury, Room of peace. Only the private because it is fun-free space, We pursued the functional beauty.](/images/fukuoka/fukuokashihakata/37e3d0e03.jpg) [Master bedroom] Emitted from everyday, Spend leisurely relaxation of time. The pursuit of calm and hotel-like luxury, Room of peace. Only the private because it is fun-free space, We pursued the functional beauty. 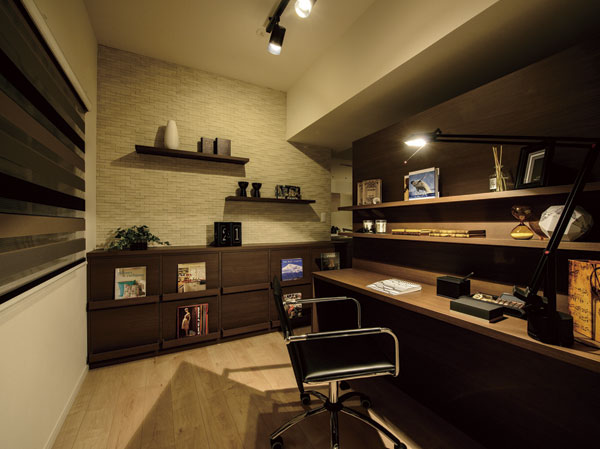 Study space 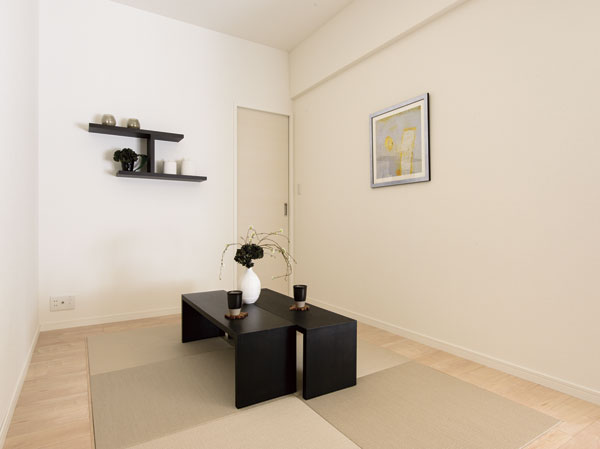 (Shared facilities ・ Common utility ・ Pet facility ・ Variety of services ・ Security ・ Earthquake countermeasures ・ Disaster-prevention measures ・ Building structure ・ Such as the characteristics of the building) Shared facilities![Shared facilities. [appearance] While fused to the town, Form edgy honor the quiet assertion. Earth color of the tile with a nuance is keeping the long time appearance, It will increase the flavor along with the stack of time. (Rendering)](/images/fukuoka/fukuokashihakata/37e3d0f01.jpg) [appearance] While fused to the town, Form edgy honor the quiet assertion. Earth color of the tile with a nuance is keeping the long time appearance, It will increase the flavor along with the stack of time. (Rendering) ![Shared facilities. [Entrance approach] Fractionated the outside world and a clear distinction, Entrance approach invites to the serene private space. An air of stylish texture eaves of the sleeve wall and the L type of natural stone, Will change at night and to encapsulating the soft light space the look. (Rendering)](/images/fukuoka/fukuokashihakata/37e3d0f02.jpg) [Entrance approach] Fractionated the outside world and a clear distinction, Entrance approach invites to the serene private space. An air of stylish texture eaves of the sleeve wall and the L type of natural stone, Will change at night and to encapsulating the soft light space the look. (Rendering) ![Shared facilities. [Entrance hall] Design a lounge in the corner of the entrance hall. Or meeting with your family and friends, Available as a reception place to welcome visitors. (Rendering)](/images/fukuoka/fukuokashihakata/37e3d0f03.jpg) [Entrance hall] Design a lounge in the corner of the entrance hall. Or meeting with your family and friends, Available as a reception place to welcome visitors. (Rendering) Security![Security. [The safety of every single dwelling unit and building, We watch 24 hours a day] Toyo security guard with Japan Hauzuingu (Ltd.) in an emergency (Ltd.) corresponds quickly, Peace of mind ・ It supports a comfortable apartment life. [Management employees work] Month ~ Gold 9:00 ~ 15:00 / Sat 9:00 ~ 12:00 Sunday, public holiday, Summer vacation, 12 / 31 ~ 1 / 3 will be off. (Conceptual diagram)](/images/fukuoka/fukuokashihakata/37e3d0f04.jpg) [The safety of every single dwelling unit and building, We watch 24 hours a day] Toyo security guard with Japan Hauzuingu (Ltd.) in an emergency (Ltd.) corresponds quickly, Peace of mind ・ It supports a comfortable apartment life. [Management employees work] Month ~ Gold 9:00 ~ 15:00 / Sat 9:00 ~ 12:00 Sunday, public holiday, Summer vacation, 12 / 31 ~ 1 / 3 will be off. (Conceptual diagram) ![Security. [Hands-free intercom with color monitor that can check the visitor] First floor entrance is auto-locking. During the visit is, Hands-free calls in the dwelling unit, After confirmation by the color monitor, You can unlock the auto-lock. In addition to display the delivery of home delivery of the abnormal occurrence and delivery box in the dwelling unit to monitor, It will be announced. Everyone in is also universal design that can be easily operated. (Conceptual diagram)](/images/fukuoka/fukuokashihakata/37e3d0f05.jpg) [Hands-free intercom with color monitor that can check the visitor] First floor entrance is auto-locking. During the visit is, Hands-free calls in the dwelling unit, After confirmation by the color monitor, You can unlock the auto-lock. In addition to display the delivery of home delivery of the abnormal occurrence and delivery box in the dwelling unit to monitor, It will be announced. Everyone in is also universal design that can be easily operated. (Conceptual diagram) ![Security. [surveillance camera ・ Security Monitor] Elevator, Security cameras installed in the common areas, such as bike racks, It prevents suspicious person of intrusion on a 24-hour basis. (Same specifications)](/images/fukuoka/fukuokashihakata/37e3d0f06.jpg) [surveillance camera ・ Security Monitor] Elevator, Security cameras installed in the common areas, such as bike racks, It prevents suspicious person of intrusion on a 24-hour basis. (Same specifications) ![Security. [Entrance door] Entrance door, In addition to the design, Door scope with lid, Double of the dimple key lock and security thumb, It was also considered to security, such as sickle dead. (Same specifications)](/images/fukuoka/fukuokashihakata/37e3d0f07.jpg) [Entrance door] Entrance door, In addition to the design, Door scope with lid, Double of the dimple key lock and security thumb, It was also considered to security, such as sickle dead. (Same specifications) ![Security. [Dimple key] Adopt a high crime prevention dimple cylinder key to the front door key. The complex structure and also of key pattern about 12 billion ways, Duplication is difficult. (Manufacturer examined) (conceptual diagram)](/images/fukuoka/fukuokashihakata/37e3d0f08.jpg) [Dimple key] Adopt a high crime prevention dimple cylinder key to the front door key. The complex structure and also of key pattern about 12 billion ways, Duplication is difficult. (Manufacturer examined) (conceptual diagram) ![Security. [Crime prevention thumb turn] Thumb turning to unlocking using a wire and special tools has become is difficult to structure. (Same specifications)](/images/fukuoka/fukuokashihakata/37e3d0f09.jpg) [Crime prevention thumb turn] Thumb turning to unlocking using a wire and special tools has become is difficult to structure. (Same specifications) Building structure![Building structure. [Double-glazing] In order to make it difficult tell the outdoor temperature change in the room, Use the double-glazing the windows. this is, One that is across dry air with two glass, It has excellent thermal insulation properties, It is less likely to cause a condensation. (Conceptual diagram)](/images/fukuoka/fukuokashihakata/37e3d0f13.jpg) [Double-glazing] In order to make it difficult tell the outdoor temperature change in the room, Use the double-glazing the windows. this is, One that is across dry air with two glass, It has excellent thermal insulation properties, It is less likely to cause a condensation. (Conceptual diagram) ![Building structure. [Double floor] Floor of the room is, The space provided between the concrete slabs and coverings, Further a double floor support in the anti-vibration rubber. (Conceptual diagram)](/images/fukuoka/fukuokashihakata/37e3d0f14.jpg) [Double floor] Floor of the room is, The space provided between the concrete slabs and coverings, Further a double floor support in the anti-vibration rubber. (Conceptual diagram) ![Building structure. [Insulation structure] Cool summer, In the winter the live warm, Point is that you do not miss the cold air and warm air in the dwelling unit. It has been made thermal insulation material to wrap the entire building. Increasing the energy efficiency of heating and cooling, It will also be in a room of condensation measures. (Conceptual diagram)](/images/fukuoka/fukuokashihakata/37e3d0f15.jpg) [Insulation structure] Cool summer, In the winter the live warm, Point is that you do not miss the cold air and warm air in the dwelling unit. It has been made thermal insulation material to wrap the entire building. Increasing the energy efficiency of heating and cooling, It will also be in a room of condensation measures. (Conceptual diagram) ![Building structure. [Pillar structure] The pillar part of the building, Adopt a welding closed hoop muscle which has been subjected to special processing at the factory in a band muscle bundle the main reinforcement. The company than the traditional band muscle has excellent tenacity at the time of earthquake. (Conceptual diagram)](/images/fukuoka/fukuokashihakata/37e3d0f16.jpg) [Pillar structure] The pillar part of the building, Adopt a welding closed hoop muscle which has been subjected to special processing at the factory in a band muscle bundle the main reinforcement. The company than the traditional band muscle has excellent tenacity at the time of earthquake. (Conceptual diagram) ![Building structure. [Tosakaikabe structure] Tosakaikabe is, High sound-absorbing glass wool and refractory ・ Excellent sound insulation performance "ultra-hard ・ The Company has adopted a dry refractory insulating wall of a combination of a gypsum board of high-strength ". Its robustness in a wall thickness of only 155mm is higher than the official standard, Sound insulation performance is comparable to the concrete wall of 260mm. Sound insulation performance of one-hour fire resistance and TLD-56 is, It has been certified to the Minister of Land, Infrastructure and Transport together. ※ Sound insulation wall is a single sound insulation performance, which is measured by the acoustic test room is a "TLD value". Sound insulation performance between the two chambers of the actual building is represented as "D-value", Area of a room ・ It becomes a different value by the design of the floor plan, etc.. (Conceptual diagram)](/images/fukuoka/fukuokashihakata/37e3d0f17.jpg) [Tosakaikabe structure] Tosakaikabe is, High sound-absorbing glass wool and refractory ・ Excellent sound insulation performance "ultra-hard ・ The Company has adopted a dry refractory insulating wall of a combination of a gypsum board of high-strength ". Its robustness in a wall thickness of only 155mm is higher than the official standard, Sound insulation performance is comparable to the concrete wall of 260mm. Sound insulation performance of one-hour fire resistance and TLD-56 is, It has been certified to the Minister of Land, Infrastructure and Transport together. ※ Sound insulation wall is a single sound insulation performance, which is measured by the acoustic test room is a "TLD value". Sound insulation performance between the two chambers of the actual building is represented as "D-value", Area of a room ・ It becomes a different value by the design of the floor plan, etc.. (Conceptual diagram) ![Building structure. [Outer wall structure] The concrete on an outer wall of at least about 150mm thick, About 20mm urethane foam of, And subjected to a plasterboard, Thermal insulation properties ・ Was a structure to improve the sound insulation. (Conceptual diagram)](/images/fukuoka/fukuokashihakata/37e3d0f18.jpg) [Outer wall structure] The concrete on an outer wall of at least about 150mm thick, About 20mm urethane foam of, And subjected to a plasterboard, Thermal insulation properties ・ Was a structure to improve the sound insulation. (Conceptual diagram) ![Building structure. [Entrance door of seismic specifications] Entrance door there is a case where trouble occurs which is not open at the time of earthquake. So we have brought seismic features, such as drawing on the front door. (Conceptual diagram)](/images/fukuoka/fukuokashihakata/37e3d0f19.jpg) [Entrance door of seismic specifications] Entrance door there is a case where trouble occurs which is not open at the time of earthquake. So we have brought seismic features, such as drawing on the front door. (Conceptual diagram) ![Building structure. [Housing Performance Indication System] Live As you can live forever in peace towards, At the stage of the old design books still to be built buildings, Third-party organization is a summary of the results of evaluation of the quality and "design Housing Performance Evaluation Report", By the construction stage, as well as two types of evaluation report of an inspection of the finished stage "construction Housing Performance Evaluation Report", Grade the performance of the building ・ It displays a numeric value, etc.. ※ For more information see "Housing term large Dictionary"](/images/fukuoka/fukuokashihakata/37e3d0f20.jpg) [Housing Performance Indication System] Live As you can live forever in peace towards, At the stage of the old design books still to be built buildings, Third-party organization is a summary of the results of evaluation of the quality and "design Housing Performance Evaluation Report", By the construction stage, as well as two types of evaluation report of an inspection of the finished stage "construction Housing Performance Evaluation Report", Grade the performance of the building ・ It displays a numeric value, etc.. ※ For more information see "Housing term large Dictionary" Other![Other. [Newspaper delivery service] Even if not all the way to go to get the newspaper to the first floor of the mailbox, Delivery person was affiliated with the management company is convenient so you delivered to the doorstep of the door-to-door. (Image photo)](/images/fukuoka/fukuokashihakata/37e3d0f10.jpg) [Newspaper delivery service] Even if not all the way to go to get the newspaper to the first floor of the mailbox, Delivery person was affiliated with the management company is convenient so you delivered to the doorstep of the door-to-door. (Image photo) ![Other. [Energy-saving high-efficiency water heater "eco Jaws"] Increase the hot-water supply heat efficiency by reusing exhaust heat that has been discarded hitherto, Significantly reducing CO2 emissions and gas rates. Can naturally energy saving, Friendly water heater also in the household. (Conceptual diagram)](/images/fukuoka/fukuokashihakata/37e3d0f11.jpg) [Energy-saving high-efficiency water heater "eco Jaws"] Increase the hot-water supply heat efficiency by reusing exhaust heat that has been discarded hitherto, Significantly reducing CO2 emissions and gas rates. Can naturally energy saving, Friendly water heater also in the household. (Conceptual diagram) ![Other. [Reduce the electricity tariff at once powered system] A high-pressure bulk power feed, Electricity contracts that are going to the individual in each household from (low voltage power), Bulk changes to the contract (high pressure contract) in the entire apartment. Reduction of electricity prices is now available. (Conceptual diagram)](/images/fukuoka/fukuokashihakata/37e3d0f12.jpg) [Reduce the electricity tariff at once powered system] A high-pressure bulk power feed, Electricity contracts that are going to the individual in each household from (low voltage power), Bulk changes to the contract (high pressure contract) in the entire apartment. Reduction of electricity prices is now available. (Conceptual diagram) Surrounding environment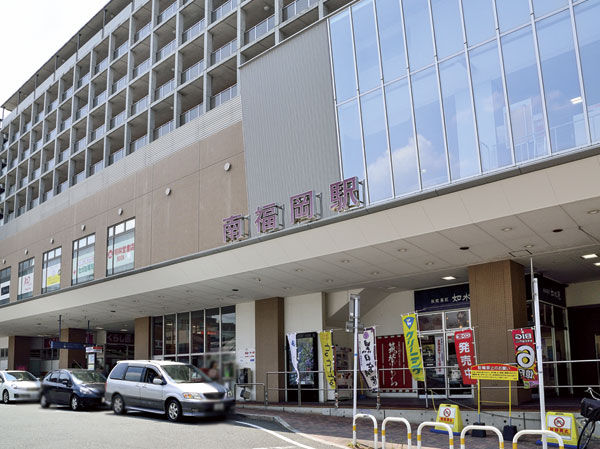 JR "Minami-Fukuoka" station (about 300m / 4-minute walk) 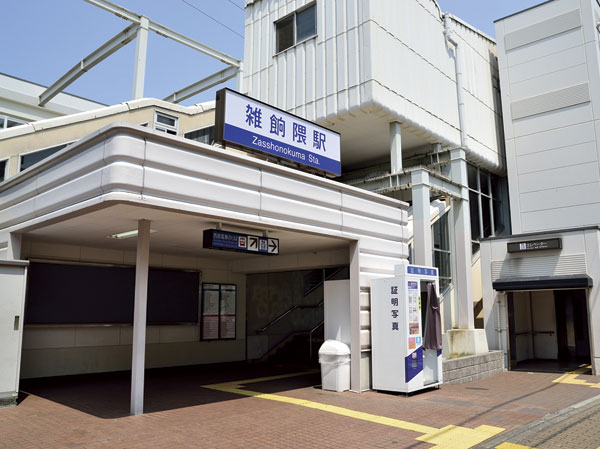 Nishitetsu Tenjin Omuta Line "Zatsushonokuma" station (about 400m / A 5-minute walk) 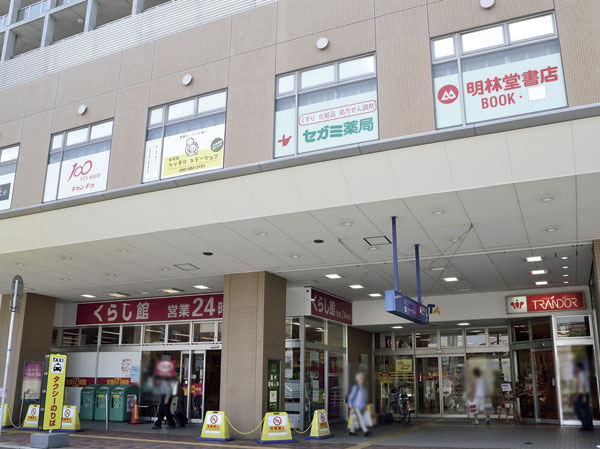 Furesuta Minami-Fukuoka (about 300m / 4-minute walk) 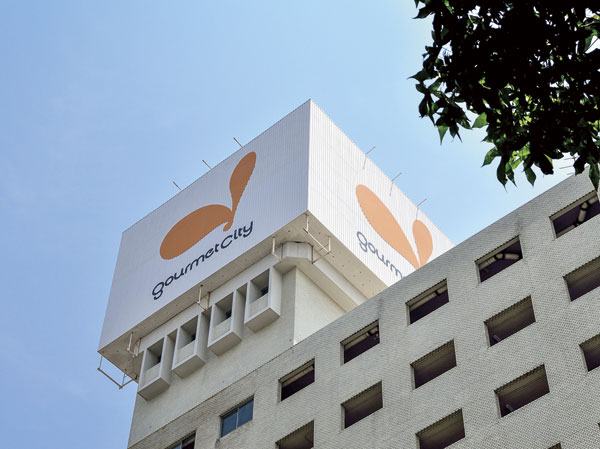 Gourmet City Zatsushonokuma store (about 350m / A 5-minute walk) 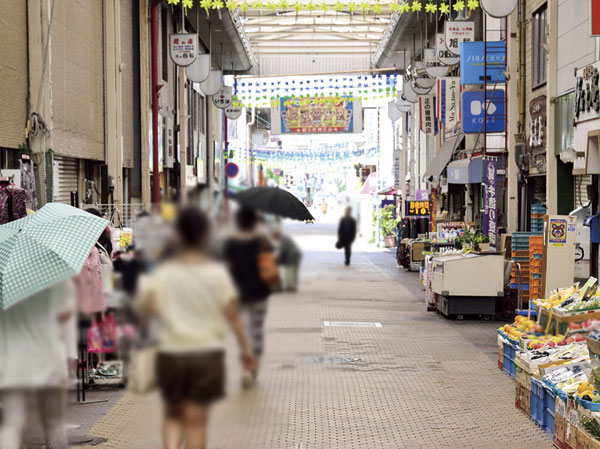 Ginten the town shopping center (about 100m / A 2-minute walk) 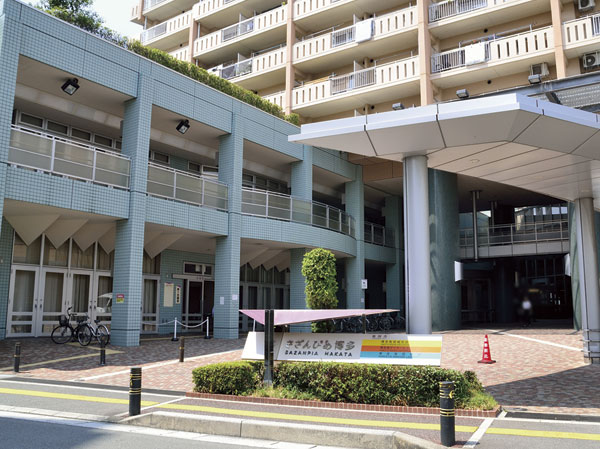 Hakataminami Regional Exchange Center ・ Southern Hakata Pia (about 250m / 4-minute walk) 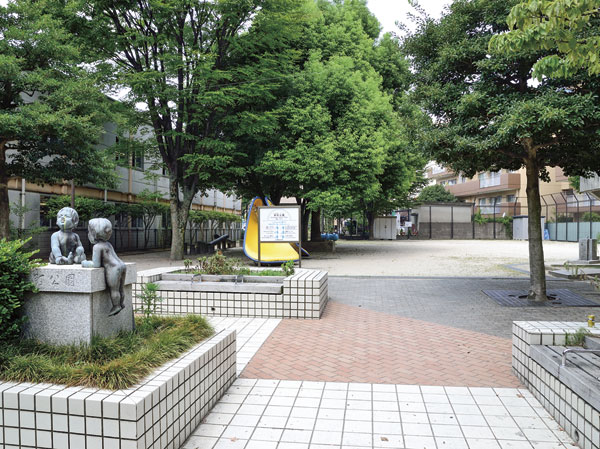 Kotobukimachi park (about 170m / A 3-minute walk) 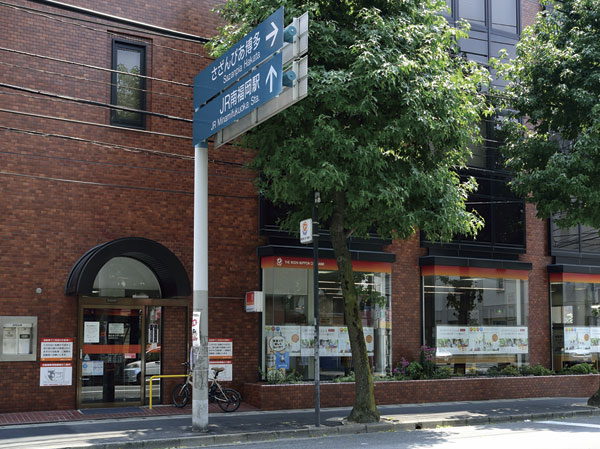 Nishi-Nippon City Bank Zatsushonokuma branch (about 130m / A 2-minute walk) 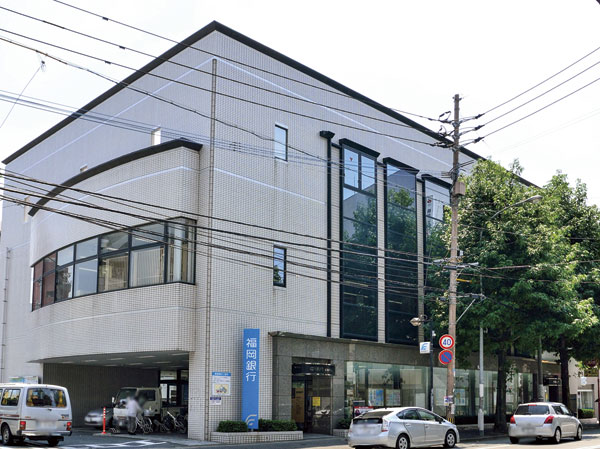 Fukuoka Zatsushonokuma branch (about 190m / A 3-minute walk) 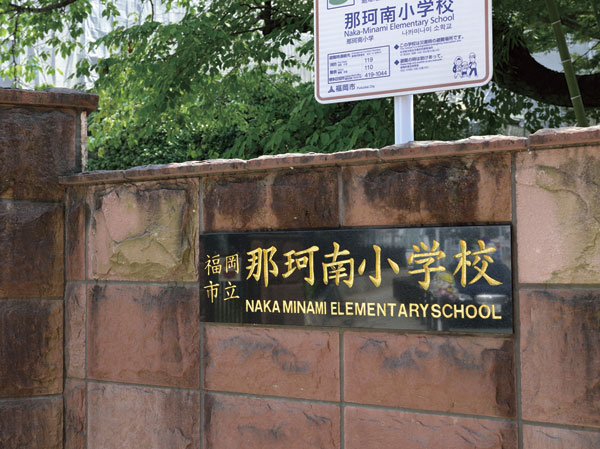 Nakaminami elementary school (about 520m / 7-minute walk) 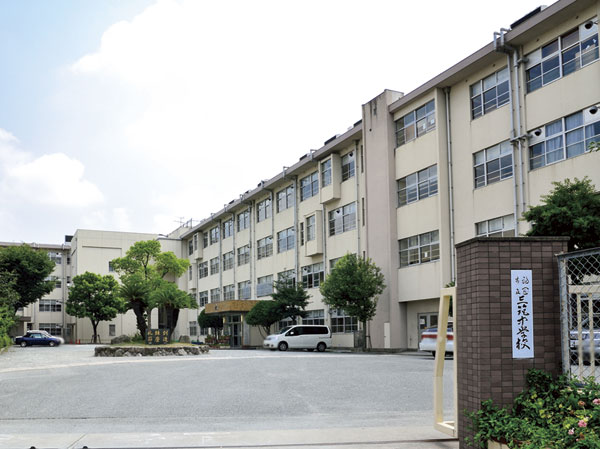 Sanchiku junior high school (about 990m / Walk 13 minutes) 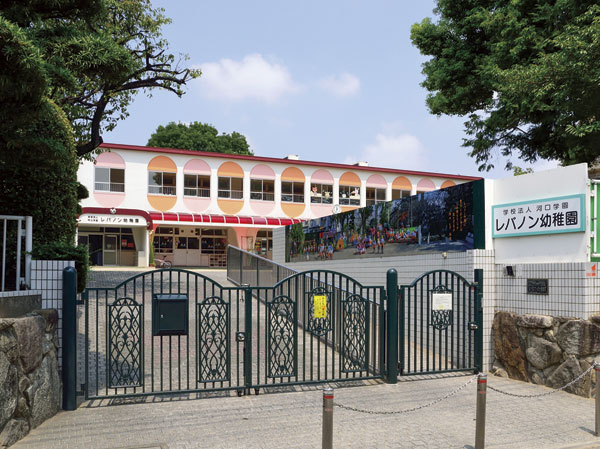 Lebanon kindergarten (about 630m / An 8-minute walk) 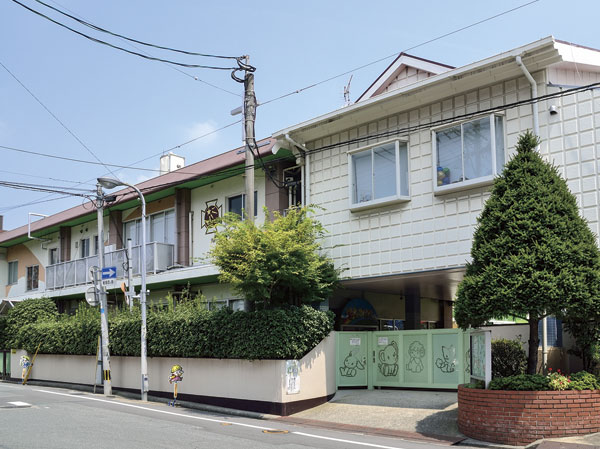 Catholic Hikarigaoka kindergarten (about 800m / A 10-minute walk) Floor: 3LDK, occupied area: 75.69 sq m, Price: 23,100,000 yen ~ 27,400,000 yen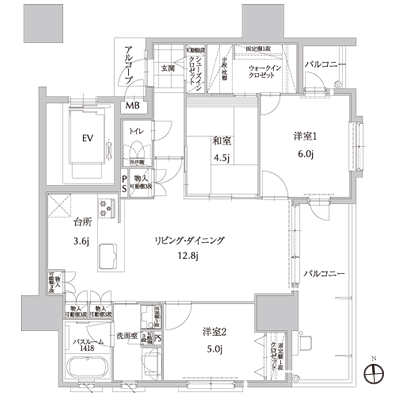 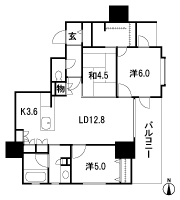 Floor: 2LDK, occupied area: 54.49 sq m, Price: 18.2 million yen ~ 21,400,000 yen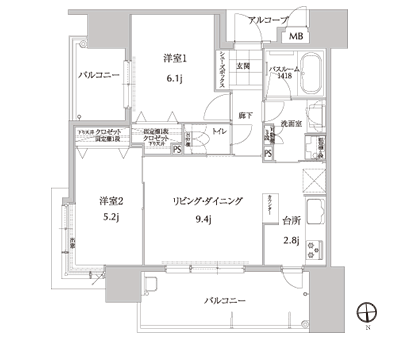 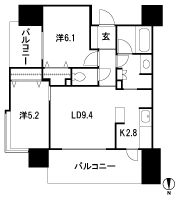 Floor: 2LDK, the area occupied: 53.4 sq m, Price: 17.6 million yen ~ 21.1 million yen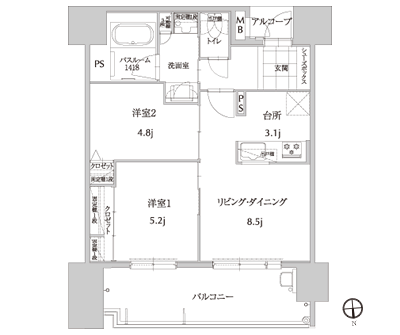 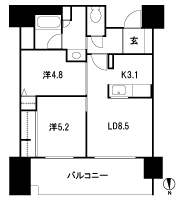 Floor: 2LDK, occupied area: 53.13 sq m, Price: 17,900,000 yen ~ 21.1 million yen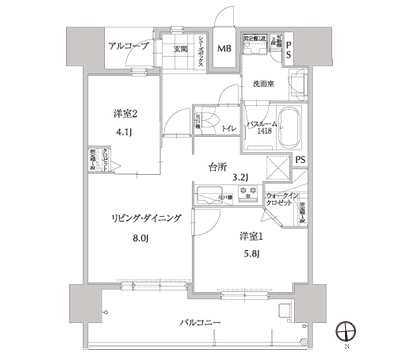 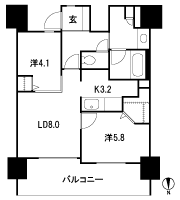 Floor: 2LDK, occupied area: 53.42 sq m, Price: 17,900,000 yen ~ 21,400,000 yen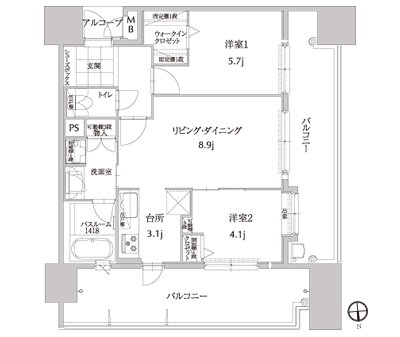 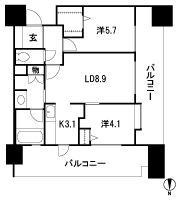 Floor: 3LDK, occupied area: 73.93 sq m, Price: 19.9 million yen ~ 23,100,000 yen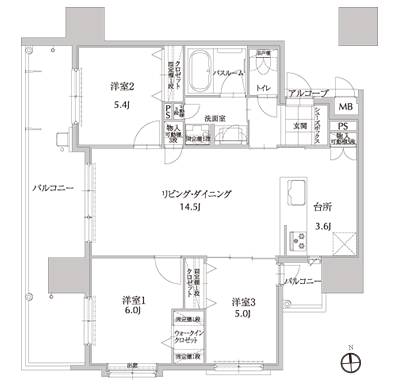 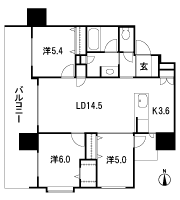 Floor: 4LDK, occupied area: 92.54 sq m, price: 35 million yen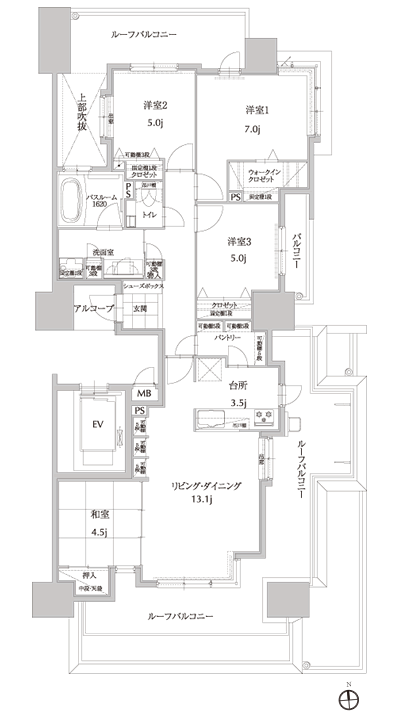 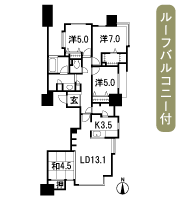 Floor: 4LDK, occupied area: 82.55 sq m, Price: 29.5 million yen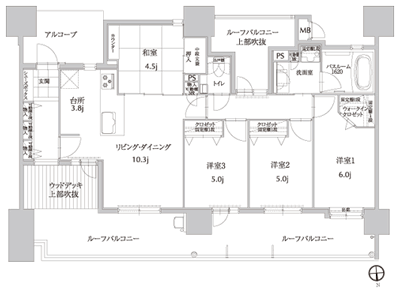 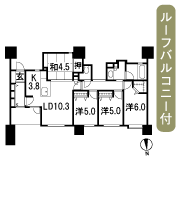 Floor: 4LDK, occupied area: 87.59 sq m, Price: 31.5 million yen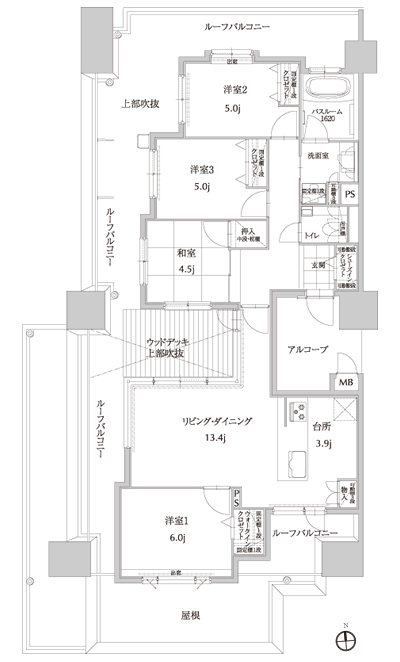 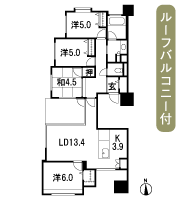 Location | ||||||||||||||||||||||||||||||||||||||||||||||||||||||||||||||||||||||||||||||||||||||||||||||||||||||