New Apartments » Kyushu » Fukuoka Prefecture » Hakata-ku
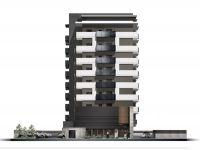 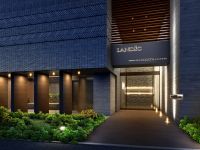
| Property name 物件名 | | Associa view Hakata address アソシアビュー博多アドレス | Time residents 入居時期 | | 2015 end of March plan 2015年3月末予定 | Price 価格 | | 24.4 million yen ~ 44,400,000 yen 2440万円 ~ 4440万円 | Floor plan 間取り | | 3LDK ・ 4LDK 3LDK・4LDK | Units sold 販売戸数 | | 11 units 11戸 | Occupied area 専有面積 | | 70.78 sq m ~ 95.52 sq m 70.78m2 ~ 95.52m2 | Address 住所 | | Fukuoka, Hakata-ku, Fukuoka City rich 1-15-1 福岡県福岡市博多区豊1-15-1他(地番) | Traffic 交通 | | JR Kagoshima Main Line "Hakata" walk 13 minutes
Subway Airport Line "Higashihie" walk 12 minutes
Nishitetsu "Toko-chome" walk 2 minutes JR鹿児島本線「博多」歩13分
地下鉄空港線「東比恵」歩12分
西鉄バス「東光二丁目」歩2分 | Sale schedule 販売スケジュール | | First-come-first-served basis application in the accepted time / 10:00AM ~ 9:00 PM location / Associa Mansion Gallery ※ When the application is to prove the previous year's income writing and seal, It requires application fee 100,000 yen. 先着順申込受付中時間/10:00AM ~ 9:00PM場所/アソシアマンションギャラリー※申込の際は前年の収入を証明する書面と印鑑、申込金10万円が必要です。 | Completion date 完成時期 | | 2015 end of February schedule 2015年2月末予定 | Number of units 今回販売戸数 | | 11 units 11戸 | Most price range 最多価格帯 | | 27 million yen (2 units) 2700万円台(2戸) | Administrative expense 管理費 | | 6900 yen ~ 9400 yen / Month 6900円 ~ 9400円/月 | Repair reserve 修繕積立金 | | 3900 yen ~ 5300 yen / Month 3900円 ~ 5300円/月 | Repair reserve fund 修繕積立基金 | | 184,000 yen ~ 248,000 yen (lump sum) 18万4000円 ~ 24万8000円(一括払い) | Other area その他面積 | | Balcony area: 13.54 sq m ~ 23.51 sq m , Roof balcony: 43 sq m ・ 45 sq m (use fee 1300 yen ・ 1400 yen / Month) バルコニー面積:13.54m2 ~ 23.51m2、ルーフバルコニー:43m2・45m2(使用料1300円・1400円/月) | Property type 物件種別 | | Mansion マンション | Total units 総戸数 | | 51 units 51戸 | Structure-storey 構造・階建て | | RC10 story RC10階建 | Construction area 建築面積 | | 772.89 sq m 772.89m2 | Building floor area 建築延床面積 | | 5322.25 sq m 5322.25m2 | Site area 敷地面積 | | 2168.95 sq m 2168.95m2 | Site of the right form 敷地の権利形態 | | Share of ownership 所有権の共有 | Use district 用途地域 | | Semi-industrial area 準工業地域 | Parking lot 駐車場 | | 59 cars on site (Fee 0 yen ~ ¥ 10,000 / Month, (Plane 49 compartment, Small 2 compartment, Column 8 compartment)) 敷地内59台(料金0円 ~ 1万円/月、(平面49区画、小型2区画、縦列8区画)) | Bicycle-parking space 駐輪場 | | 68 cars (fee Mu) 68台収容(料金無) | Bike shelter バイク置場 | | 10 cars (fee 1000 yen / Month) 10台収容(料金1000円/月) | Mini bike shelter ミニバイク置場 | | 20 cars (fee 500 yen / Month) 20台収容(料金500円/月) | Management form 管理形態 | | Consignment (commuting) 委託(通勤) | Other overview その他概要 | | Building confirmation number: No. ERI13036494 (2013 August 29, 2009) 建築確認番号:第ERI13036494号(平成25年8月29日)
| About us 会社情報 | | <Seller> Minister of Land, Infrastructure and Transport (1) No. 8063 (one company) Kyushu housing construction industry Association (Corporation) National Building Lots and Buildings Transaction Business Association member (Corporation), Fukuoka Prefecture Building Lots and Buildings Transaction Business Association (One company) Kyushu Real Estate Fair Trade Council member, Inc. orchid Dick Associates Fukuoka, Hakata-ku, Fukuoka City Nakasu 5-3-8 Aqua Hakata 6th floor <売主>国土交通大臣(1)第8063 号(一社)九州住宅建設産業協会会員 (公社)全国宅地建物取引業協会連合会会員 (公社)福岡県宅地建物取引業協会会員 (一社)九州不動産公正取引協議会加盟株式会社ランディックアソシエイツ福岡県福岡市博多区中洲5-3-8 アクア博多6階 | Construction 施工 | | Kyushu Construction Co., Ltd. 九州建設(株) | Management 管理 | | Gojinshakeikakukenkyujo 合人社計画研究所 |
Buildings and facilities【建物・施設】 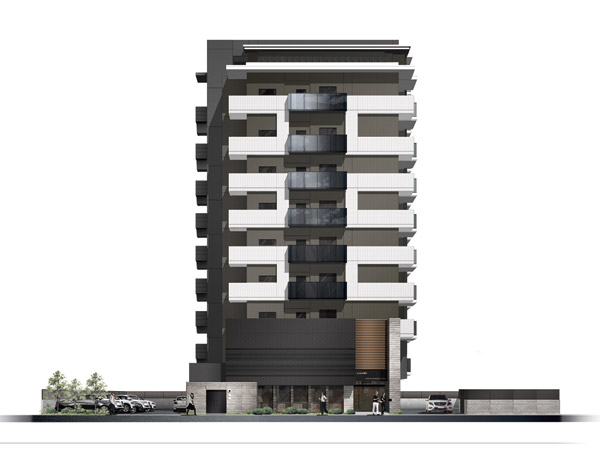 Excellent access features and convenience, Design and comfortable living space of the building, Equipment specifications, etc., Commitment culminated in every detail <Associa view Hakata address>. And it has a suitable sophisticated facade design in the city center (Exterior view)
優れたアクセス機能と利便性、建物のデザインや快適な住空間、設備仕様など、細部に至るまでこだわりが結実した〈アソシアビュー博多アドレス〉。都心に相応しい洗練されたファサードデザインとなっている(外観完成予想図)
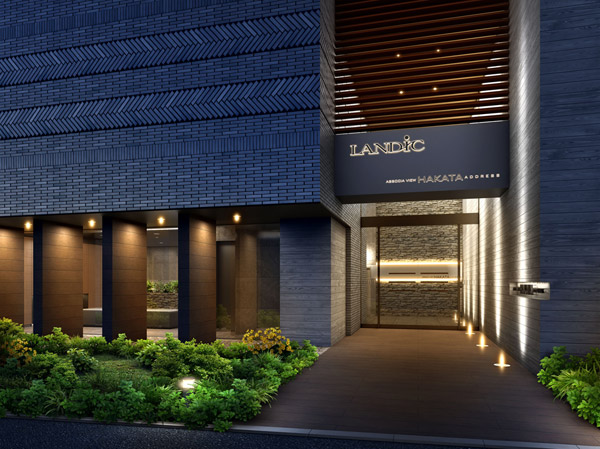 Not the breadth, Neither a luxury, It was expressed in this space, Sense life and values of the people who were chosen here. From the city of the living environment to be dynamic, Approach Road to the living space with feelings. go out, Give back, Greet, Cause. Each time, Street to taste the feeling of fullness. While passing through here every day, It is a space to feel a different pleasure and yesterday. (Entrance approach Rendering)
広さではなく、豪華さでもなく、この空間に表現したのは、ここを選ばれた方々の価値観と生活センス。躍動する都心の住環境から、こだわりのある住空間へのアプローチロード。出かける、還る、出迎える、招く。そのたびに、充足感を味わうストリート。毎日ここを通りながら、昨日とは違う喜びを実感するスペースです。(エントランスアプローチ完成予想図)
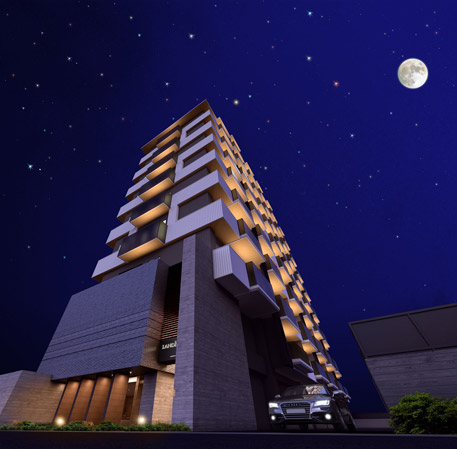 Calm gray and appearance color tones and white. Balanced form is, Shape to enjoying the city life with a high-sensitivity antenna. It is a design that symbolizes the everyday people who have excelled in the sense of balance. The aim was for the, Even in the prone urban environment becomes inorganic, Presence that appears quietly certainly. Living in the city, Family and pleasure, Habitat is home to realize lightly their own style. (Exterior view)
落ち着いたグレーとホワイトを基調とした外観カラー。均整のとれたフォルムは、高感度なアンテナを持って都市生活を謳歌するカタチ。バランス感覚に秀でた人々の日常を象徴する意匠です。目指したのは、無機質になりがちな都市環境にあっても、静かに確かに現れる存在感。街に暮らし、家族と愉しみ、自分の流儀を軽々と実現するための棲み家です。(外観完成予想図)
Room and equipment【室内・設備】 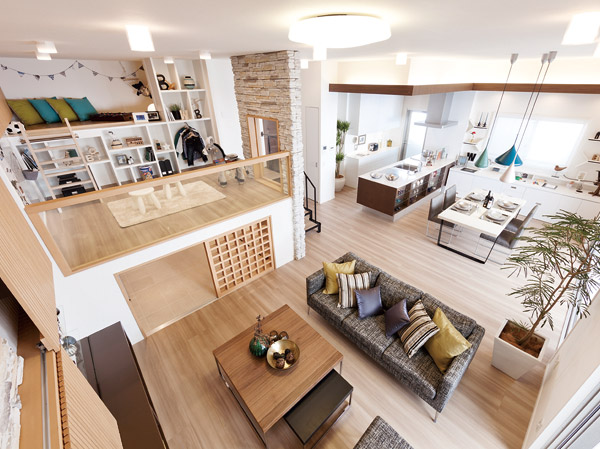 8th floor ~ 10 floor premium floor. Not only the spread of horizontal, Attention to the spatial spread in vertical that utilize the ceiling height ※ All indoor photo taken at the apartment gallery. In the apartment gallery, Joinery and flooring, You can see the water around facilities such as a kitchen. Floor plan is different from the one of this sale.
8階 ~ 10階はプレミアムフロア。ヨコの広がりだけでなく、天井高を活かしたタテに広がる空間に注目※室内写真は全てマンションギャラリーで撮影。マンションギャラリーでは、建具やフローリング、キッチンなどの水まわり設備を確認できます。間取りは今回販売のものと異なります。
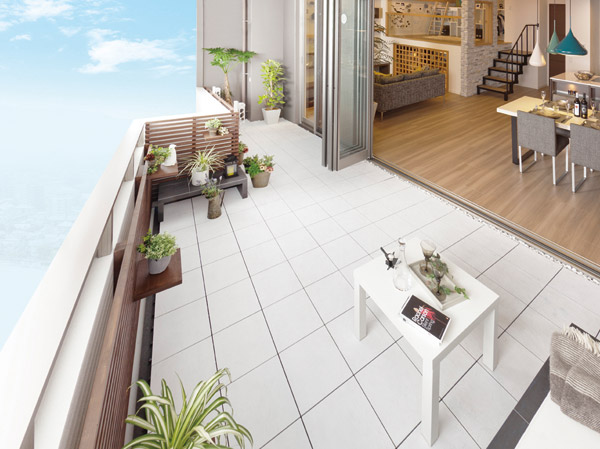 Ensure the balcony of depth up to 2.5m, which is expressed as "living terrace" in all houses. Lead smoothly from the living room, Enjoy the relaxed is spread toward the outer ※ Empty photo is synthesized, In fact a slightly different.
全戸に「リビングテラス」と表現する奥行最大2.5mのバルコニーを確保。リビングからスムーズにつながり、外に向かって広がる伸びやかさを享受※写真の空は合成しており、実際とは多少異なります。
Surrounding environment【周辺環境】 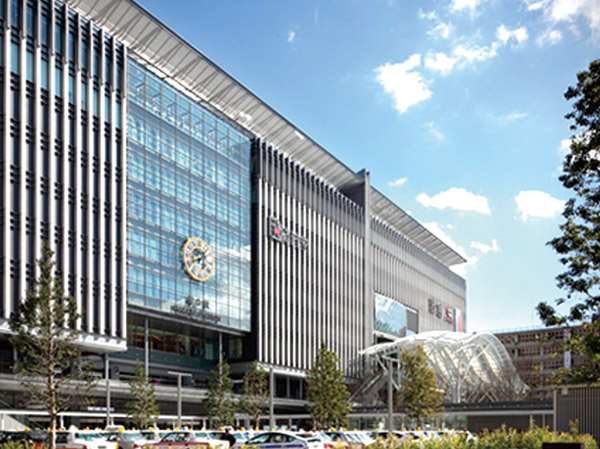 JR of multiple routes ・ Subway connections at Hakata Station. Access to the terminal station to represent the Kyushu, Lightness "about 5 minutes by bicycle" from the same property.
JRの複数路線・地下鉄が乗り入れる博多駅。九州を代表するターミナル駅へのアクセスは、同物件から「自転車で約5分」という軽快さ。
Livingリビング ![Living. [Living dining + Garero] Dining in the living room ・ kitchen, Create and a new space Garero the garage and the loft has coalesced, The main stage of life. Forged the three-dimensional effect is more widely the possibility of writing, And to enrich. ※ All indoor photo taken at the apartment gallery. In the apartment gallery, Joinery and flooring, You can see the water around facilities such as a kitchen. Floor plan is different from the one of this sale.](/images/fukuoka/fukuokashihakata/9e4c79e01.jpg) [Living dining + Garero] Dining in the living room ・ kitchen, Create and a new space Garero the garage and the loft has coalesced, The main stage of life. Forged the three-dimensional effect is more widely the possibility of writing, And to enrich. ※ All indoor photo taken at the apartment gallery. In the apartment gallery, Joinery and flooring, You can see the water around facilities such as a kitchen. Floor plan is different from the one of this sale.
【リビングダイニング+ガレーロ】リビングにダイニング・キッチン、そしてガレージとロフトが合体した新しい空間ガレーロが創る、暮らしの主舞台。創り出された立体感はライティングの可能性もより広く、豊かなものにします。※室内写真は全てマンションギャラリーで撮影。マンションギャラリーでは、建具やフローリング、キッチンなどの水まわり設備を確認できます。間取りは今回販売のものと異なります。
![Living. [Living dining + Garero] Morning of family ・ Noon ・ Night. LDK corresponding to the flexible at that time the scene at that time. Various facial expressions, Enjoy a unique lifestyle, There is also a family of facial expression.](/images/fukuoka/fukuokashihakata/9e4c79e06.jpg) [Living dining + Garero] Morning of family ・ Noon ・ Night. LDK corresponding to the flexible at that time the scene at that time. Various facial expressions, Enjoy a unique lifestyle, There is also a family of facial expression.
【リビングダイニング+ガレーロ】家族の朝・昼・夜。その時その時のシーンにフレキシブルに対応するLDK。さまざまな表情は、個性的なライフスタイルを楽しむ、ご家族の表情でもあります。
![Living. [Garero] Premium floor only in the space provided is "Garero". Above loft, Special space called garage below. Come true precisely because open-minded living design, Proposed a new concept space.](/images/fukuoka/fukuokashihakata/9e4c79e02.jpg) [Garero] Premium floor only in the space provided is "Garero". Above loft, Special space called garage below. Come true precisely because open-minded living design, Proposed a new concept space.
【ガレーロ】プレミアムフロアだけに設けた空間が「ガレーロ」。上はロフト、下はガレージという特別なスペース。開放的な住設計だからこそ叶う、新発想空間を提案。
![Living. [Garero] Can outdoor goods and daily storage, such as also collectively supplies hobby in garage.](/images/fukuoka/fukuokashihakata/9e4c79e04.jpg) [Garero] Can outdoor goods and daily storage, such as also collectively supplies hobby in garage.
【ガレーロ】ガレージには趣味のアウトドアグッズや日用品などもまとめて収納できる。
![Living. [Garero] From the loft to the garage. Nimble flow line Good point also "Garero".](/images/fukuoka/fukuokashihakata/9e4c79e03.jpg) [Garero] From the loft to the garage. Nimble flow line Good point also "Garero".
【ガレーロ】ロフトからガレージへ。軽快な動線も「ガレーロ」のこだわりポイント。
![Living. [Second floor ~ 7th floor "Garero in the design change ・ Neo "! ] Second floor ~ 7th floor of the dwelling unit is, The design change "Garero ・ Neo "can be adopted (surcharge ・ Application deadline Yes). The top is available as a free space, Space to ensure a rich housed in the lower part "+ α".](/images/fukuoka/fukuokashihakata/9e4c79e07.jpg) [Second floor ~ 7th floor "Garero in the design change ・ Neo "! ] Second floor ~ 7th floor of the dwelling unit is, The design change "Garero ・ Neo "can be adopted (surcharge ・ Application deadline Yes). The top is available as a free space, Space to ensure a rich housed in the lower part "+ α".
【2階 ~ 7階は設計変更で「ガレーロ・ネオ」に!】2階 ~ 7階の住戸は、設計変更で「ガレーロ・ネオ」を採用できる(有料・申込期限有)。上部はフリースペースとして利用でき、下部に豊富な収納を確保した“+アルファ”の空間。
Shared facilities共用施設 ![Shared facilities. [Entrance hall] The company is pursuing a value that has the potential and the design itself of design. Entrance hall, While expressing the warmth, Produce a personality with a change in the nestled in the ceiling and walls. Approach Road aesthetics dwells is, It will be the pride of the people who live. (Rendering)](/images/fukuoka/fukuokashihakata/9e4c79f04.jpg) [Entrance hall] The company is pursuing a value that has the potential and the design itself of design. Entrance hall, While expressing the warmth, Produce a personality with a change in the nestled in the ceiling and walls. Approach Road aesthetics dwells is, It will be the pride of the people who live. (Rendering)
【エントランスホール】同社はデザインの可能性とデザインそのものがもつ価値を追求。エントランスホールは、あたたかさを表現しながら、天井や壁の設えに変化をつけて個性を演出。美学が宿るアプローチロードは、住まう人の誇りとなるだろう。(完成予想図)
Surrounding environment周辺環境 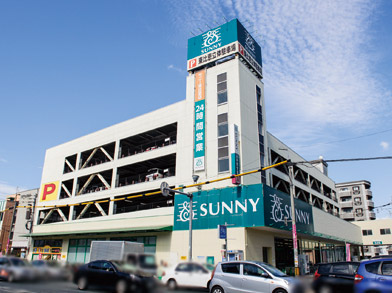 Sunny Higashihie shop / 24 hours a day (about 950m / A 12-minute walk)
サニー東比恵店/24時間営業(約950m/徒歩12分)
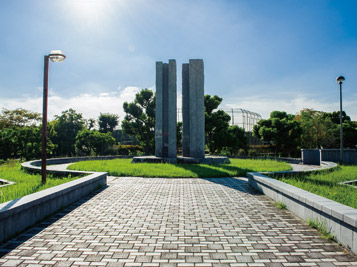 Enokida Central Park (about 850m / 11-minute walk)
榎田中央公園(約850m/徒歩11分)
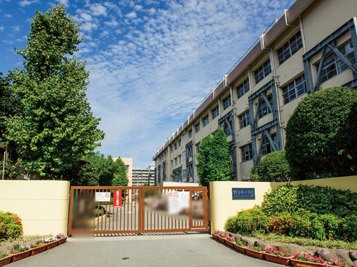 Yoshizuka elementary school (about 600m / An 8-minute walk)
吉塚小学校(約600m/徒歩8分)
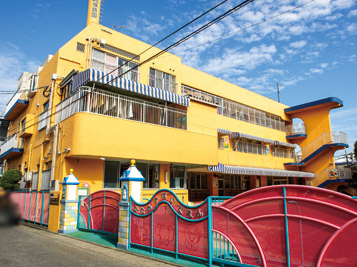 Katakasu nursery school (about 620m / An 8-minute walk)
堅粕保育園(約620m/徒歩8分)
Floor: 4LDK, occupied area: 84.28 sq m, Price: 29.7 million yen間取り: 4LDK, 専有面積: 84.28m2, 価格: 2970万円: 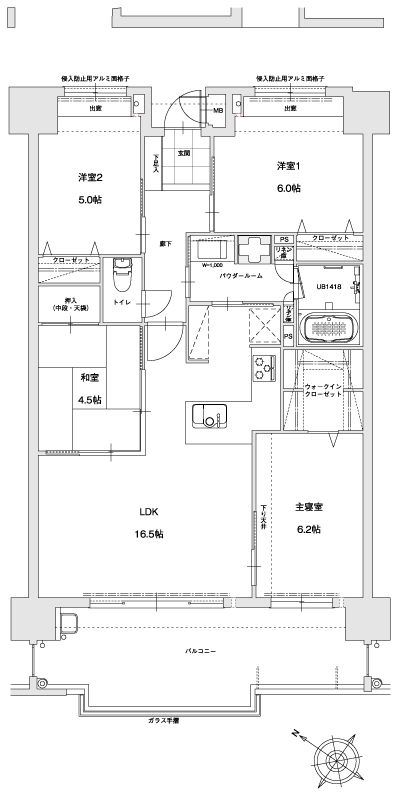
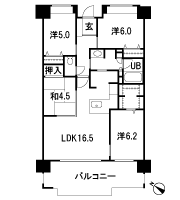
Floor: 3LDK + GALARO, occupied area: 90.64 sq m, Price: 38.2 million yen間取り: 3LDK+GALARO, 専有面積: 90.64m2, 価格: 3820万円: 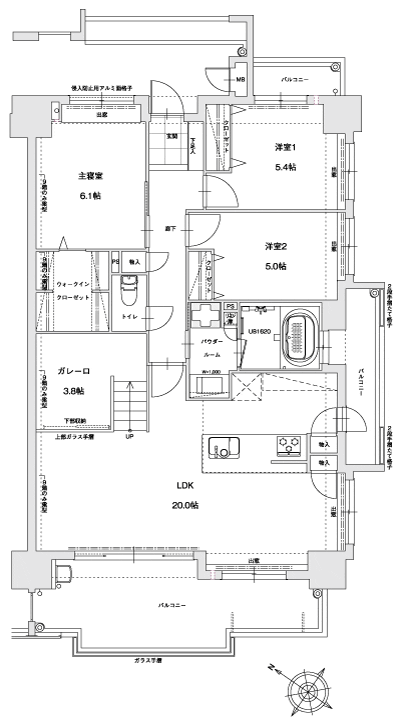
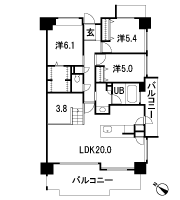
Location
| 







![Living. [Living dining + Garero] Dining in the living room ・ kitchen, Create and a new space Garero the garage and the loft has coalesced, The main stage of life. Forged the three-dimensional effect is more widely the possibility of writing, And to enrich. ※ All indoor photo taken at the apartment gallery. In the apartment gallery, Joinery and flooring, You can see the water around facilities such as a kitchen. Floor plan is different from the one of this sale.](/images/fukuoka/fukuokashihakata/9e4c79e01.jpg)
![Living. [Living dining + Garero] Morning of family ・ Noon ・ Night. LDK corresponding to the flexible at that time the scene at that time. Various facial expressions, Enjoy a unique lifestyle, There is also a family of facial expression.](/images/fukuoka/fukuokashihakata/9e4c79e06.jpg)
![Living. [Garero] Premium floor only in the space provided is "Garero". Above loft, Special space called garage below. Come true precisely because open-minded living design, Proposed a new concept space.](/images/fukuoka/fukuokashihakata/9e4c79e02.jpg)
![Living. [Garero] Can outdoor goods and daily storage, such as also collectively supplies hobby in garage.](/images/fukuoka/fukuokashihakata/9e4c79e04.jpg)
![Living. [Garero] From the loft to the garage. Nimble flow line Good point also "Garero".](/images/fukuoka/fukuokashihakata/9e4c79e03.jpg)
![Living. [Second floor ~ 7th floor "Garero in the design change ・ Neo "! ] Second floor ~ 7th floor of the dwelling unit is, The design change "Garero ・ Neo "can be adopted (surcharge ・ Application deadline Yes). The top is available as a free space, Space to ensure a rich housed in the lower part "+ α".](/images/fukuoka/fukuokashihakata/9e4c79e07.jpg)
![Shared facilities. [Entrance hall] The company is pursuing a value that has the potential and the design itself of design. Entrance hall, While expressing the warmth, Produce a personality with a change in the nestled in the ceiling and walls. Approach Road aesthetics dwells is, It will be the pride of the people who live. (Rendering)](/images/fukuoka/fukuokashihakata/9e4c79f04.jpg)







