Investing in Japanese real estate
2014March
24,700,000 yen ~ 37,200,000 yen, 3LDK ・ 4LDK, 78.12 sq m ~ 94.38 sq m
New Apartments » Kyushu » Fukuoka Prefecture » Higashi-ku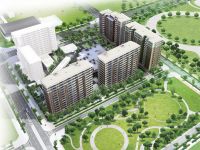 
Buildings and facilities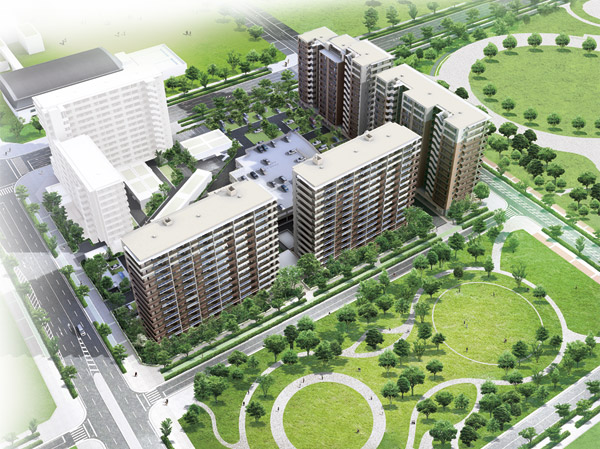 Magnificent spread to south "Island City Central Park" and Japan's largest "Did love bridge" is, Town that produces water and green spread. It is rich and fulfilling field of natural, It will start healthy and resort full lifestyle to stimulate the mind and body. (Exterior view) 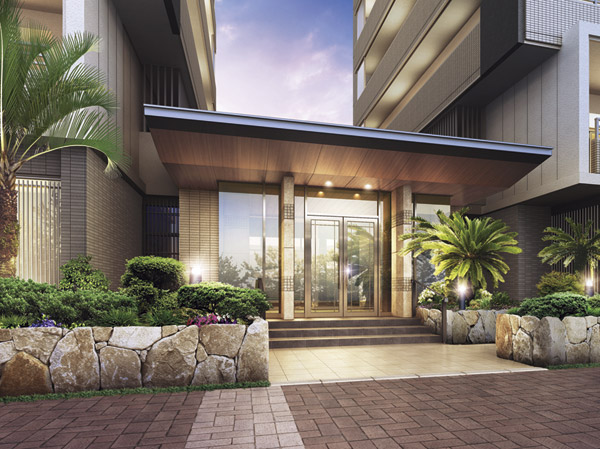 Entrance to feel the peace in the quality of palm trees greet. Even while changing the morning and evening of expression, It is gently welcome the entrance of the hospitality of the people who visit. (Rendering) 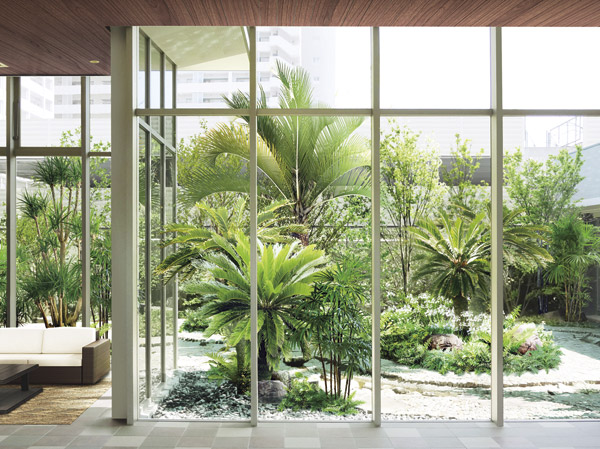 High ceilings ・ Green landscape that has been cut in the wide sash is makes you feel bright and relaxed space unbelievably with the indoor hall. (Rendering) 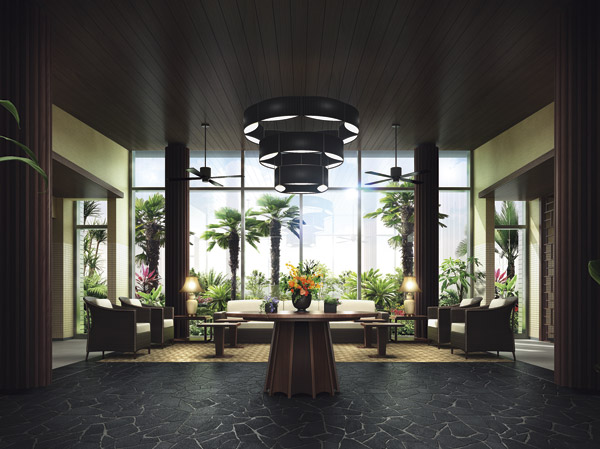 Lounge, such as the summer resort of the hotel. (Rendering) Surrounding environment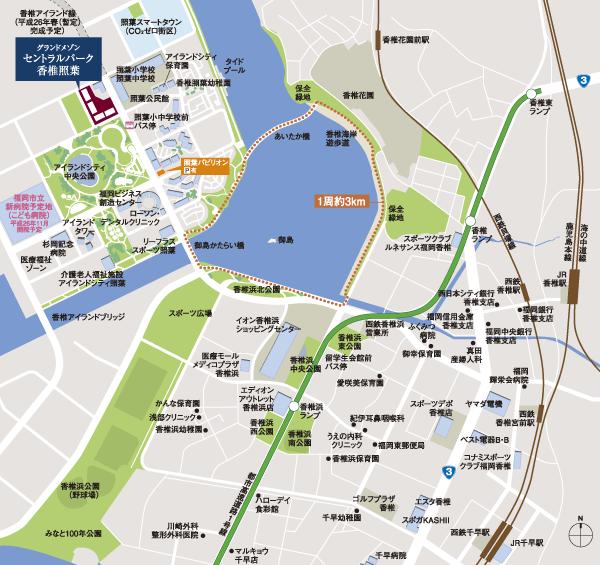 Spring 2013, The long-awaited sea promenade "Did Love Bridge" (about 310m) is completed, Migration space is gaining popularity up to about 3km you can enjoy the water and the green. (local ・ Teruha pavilion guide map) 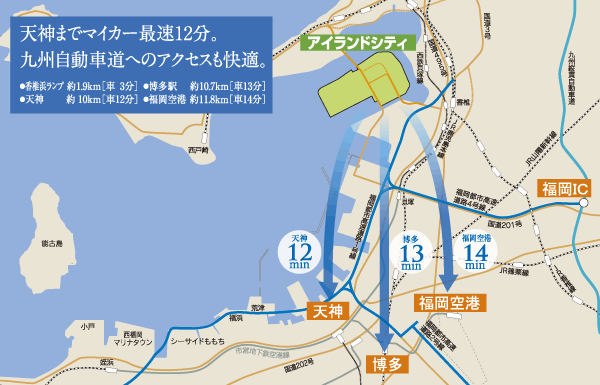 High-speed access to support the everyday, Also active in the holiday of leisure plan. It leads to a smoothly to the Kyushu Expressway and Fukuoka Maehara road, Masu fun Me to activate the Kyushu yen. (Traffic view) ※ The required time in the car is all "about". Living![Living. [living ・ dining] Ichibankan G I type Rendering. And by combining the view pictures taken local 8th floor equivalent than in 2012, In fact a slightly different.](/images/fukuoka/fukuokashihigashi/33c446e01.jpg) [living ・ dining] Ichibankan G I type Rendering. And by combining the view pictures taken local 8th floor equivalent than in 2012, In fact a slightly different. ![Living. [living ・ dining] Model room A type](/images/fukuoka/fukuokashihigashi/33c446e02.jpg) [living ・ dining] Model room A type ![Living. [living ・ dining] Model room A type](/images/fukuoka/fukuokashihigashi/33c446e03.jpg) [living ・ dining] Model room A type ![Living. [living ・ dining] Model Room B type](/images/fukuoka/fukuokashihigashi/33c446e06.jpg) [living ・ dining] Model Room B type ![Living. [living ・ dining] Model Room B type](/images/fukuoka/fukuokashihigashi/33c446e07.jpg) [living ・ dining] Model Room B type Kitchen![Kitchen. [kitchen] Precisely because to work with the open-minded living, The beautifully elegant. It was the coordination, Easy to stove and use a good command to smart to care from cuisine full extension type of drawer storage, etc., Only those who designed the high performance in style. As of condo, Is a kitchen that also functions as part of the peace. (The following amenities are model room A type)](/images/fukuoka/fukuokashihigashi/33c446e04.jpg) [kitchen] Precisely because to work with the open-minded living, The beautifully elegant. It was the coordination, Easy to stove and use a good command to smart to care from cuisine full extension type of drawer storage, etc., Only those who designed the high performance in style. As of condo, Is a kitchen that also functions as part of the peace. (The following amenities are model room A type) ![Kitchen. [Hand shower faucet with a built-in water purifier] Built-in type of water purifier to deliver a healthy water, Body is not visible, The kitchen is to the neat impression. When pulling out the faucet, Care in the sink is hand shower type that can be easier.](/images/fukuoka/fukuokashihigashi/33c446e10.jpg) [Hand shower faucet with a built-in water purifier] Built-in type of water purifier to deliver a healthy water, Body is not visible, The kitchen is to the neat impression. When pulling out the faucet, Care in the sink is hand shower type that can be easier. ![Kitchen. [Range hood of the stylish design] Range hood, Adopt a strong cosmetic surface is beautiful and stylish design in the dirt. Is an excellent high-performance type is also the suction force and usability. ※ Different shape by type.](/images/fukuoka/fukuokashihigashi/33c446e11.jpg) [Range hood of the stylish design] Range hood, Adopt a strong cosmetic surface is beautiful and stylish design in the dirt. Is an excellent high-performance type is also the suction force and usability. ※ Different shape by type. ![Kitchen. [Disposer to keep a clean kitchen space] Garbage was crushed on the spot in the kitchen sink, Installing a disposer which can be passed along with the water. Reduce the emissions of dust, So also reduces the odor and pests occur in the kitchen, It is very comfortable. ※ By garbage you may not be able to grinding. (Same specifications)](/images/fukuoka/fukuokashihigashi/33c446e12.jpg) [Disposer to keep a clean kitchen space] Garbage was crushed on the spot in the kitchen sink, Installing a disposer which can be passed along with the water. Reduce the emissions of dust, So also reduces the odor and pests occur in the kitchen, It is very comfortable. ※ By garbage you may not be able to grinding. (Same specifications) ![Kitchen. [Deep dishwasher that can save water and collectively wash] It is refreshing beautiful built-in type of dishwasher. Washed with easy operation ・ Quickly dry, You cleanly done. It requires only a small amount of water than hand washing, Not only reduce the time and effort of housework, It is eco-friendly equipment to the environment.](/images/fukuoka/fukuokashihigashi/33c446e13.jpg) [Deep dishwasher that can save water and collectively wash] It is refreshing beautiful built-in type of dishwasher. Washed with easy operation ・ Quickly dry, You cleanly done. It requires only a small amount of water than hand washing, Not only reduce the time and effort of housework, It is eco-friendly equipment to the environment. Bathing-wash room![Bathing-wash room. [bathroom] Oval tub gently wrap the body is, Form that might want pleasure a bath oil added color and flavor. Born is a feeling spread the adoption of horizontal mirror, It invites to a free relaxation. Directed the hotel-like cleanliness, Also enhance function from a convenient hot water supply system to click shower. It receives a comfort in the five senses, Here are the bus time to cultivate the excellent talent of tomorrow.](/images/fukuoka/fukuokashihigashi/33c446e14.jpg) [bathroom] Oval tub gently wrap the body is, Form that might want pleasure a bath oil added color and flavor. Born is a feeling spread the adoption of horizontal mirror, It invites to a free relaxation. Directed the hotel-like cleanliness, Also enhance function from a convenient hot water supply system to click shower. It receives a comfort in the five senses, Here are the bus time to cultivate the excellent talent of tomorrow. ![Bathing-wash room. [Click shower] To be able to save water while using comfortable, Bathroom of shower head, Jetted with the switch of the grip portion ・ Adopt a type that can stop water. Because the one-touch, It is easy to water-saving can be economically.](/images/fukuoka/fukuokashihigashi/33c446e15.jpg) [Click shower] To be able to save water while using comfortable, Bathroom of shower head, Jetted with the switch of the grip portion ・ Adopt a type that can stop water. Because the one-touch, It is easy to water-saving can be economically. ![Bathing-wash room. [Dressing room] As the beauty of the first use still persists, Dressing room was realized easier to clean the sophisticated texture. Rather than a function space, To enrich the lives have been proposed in the point of view to create a private space. Is simple does not feel rich storage capacity look, Invite you to a moment of rest.](/images/fukuoka/fukuokashihigashi/33c446e16.jpg) [Dressing room] As the beauty of the first use still persists, Dressing room was realized easier to clean the sophisticated texture. Rather than a function space, To enrich the lives have been proposed in the point of view to create a private space. Is simple does not feel rich storage capacity look, Invite you to a moment of rest. ![Bathing-wash room. [Your easy-care integrated basin bowl] Counter and sink bowl of integrally formed, There is no dirt easy seam. On clean keep, Cleaning is also very smooth.](/images/fukuoka/fukuokashihigashi/33c446e17.jpg) [Your easy-care integrated basin bowl] Counter and sink bowl of integrally formed, There is no dirt easy seam. On clean keep, Cleaning is also very smooth. Toilet![Toilet. [Restroom] Rest room also stick to quality as a space, It was poured feelings to design a fresh time. Woody sense of calm to the size of the room, It was nestled a hand washing bowl. Water-saving ・ From attention to the power saving, Until the consideration that care is be attentive, I wanted performance is also high-spec.](/images/fukuoka/fukuokashihigashi/33c446e18.jpg) [Restroom] Rest room also stick to quality as a space, It was poured feelings to design a fresh time. Woody sense of calm to the size of the room, It was nestled a hand washing bowl. Water-saving ・ From attention to the power saving, Until the consideration that care is be attentive, I wanted performance is also high-spec. ![Toilet. [Form also beautiful super water-saving toilet] Because toilet also be used several times a day, Adopt a toilet-friendly water-saving in the household to the environment. Also, Washing ・ Cleanliness ・ Equipped and comfortable performance, With less dirt, Clean and easy to devise also features. Simple design that dirt is lost easily accumulate border. (Same specifications)](/images/fukuoka/fukuokashihigashi/33c446e19.jpg) [Form also beautiful super water-saving toilet] Because toilet also be used several times a day, Adopt a toilet-friendly water-saving in the household to the environment. Also, Washing ・ Cleanliness ・ Equipped and comfortable performance, With less dirt, Clean and easy to devise also features. Simple design that dirt is lost easily accumulate border. (Same specifications) ![Toilet. [Washing] Water flow is turning the bowl surface, Rinse firm. (Same specifications)](/images/fukuoka/fukuokashihigashi/33c446e20.jpg) [Washing] Water flow is turning the bowl surface, Rinse firm. (Same specifications) Balcony ・ terrace ・ Private garden![balcony ・ terrace ・ Private garden. [balcony] Model room A type](/images/fukuoka/fukuokashihigashi/33c446e05.jpg) [balcony] Model room A type ![balcony ・ terrace ・ Private garden. [balcony] Model Room B type](/images/fukuoka/fukuokashihigashi/33c446e09.jpg) [balcony] Model Room B type Interior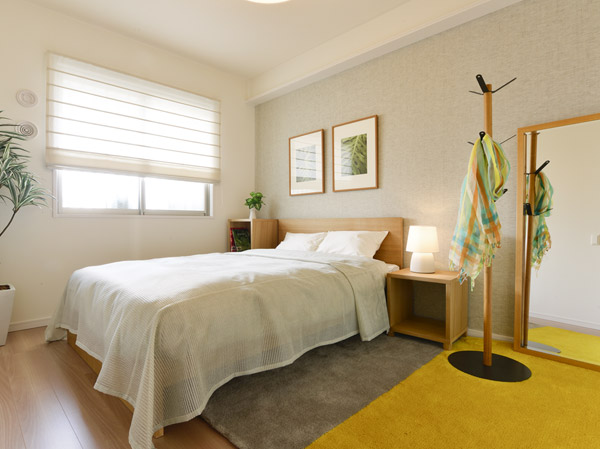 (Shared facilities ・ Common utility ・ Pet facility ・ Variety of services ・ Security ・ Earthquake countermeasures ・ Disaster-prevention measures ・ Building structure ・ Such as the characteristics of the building) Variety of services![Variety of services. [Garbage collection services] In the morning of collection day, Only get to the front door. Cleaning staff takes care of recovery. (Conceptual diagram)](/images/fukuoka/fukuokashihigashi/33c446f05.jpg) [Garbage collection services] In the morning of collection day, Only get to the front door. Cleaning staff takes care of recovery. (Conceptual diagram) ![Variety of services. [Morning paper door-to-door delivery service] Five major paper (West ・ Yomiuri ・ Morning sun ・ every day ・ The morning edition of the Nikkei), Make the service to deliver to the front door of each house. Deliveryman will work to carry an ID card with a face photo.](/images/fukuoka/fukuokashihigashi/33c446f18.jpg) [Morning paper door-to-door delivery service] Five major paper (West ・ Yomiuri ・ Morning sun ・ every day ・ The morning edition of the Nikkei), Make the service to deliver to the front door of each house. Deliveryman will work to carry an ID card with a face photo. Security![Security. [24-hour manned management Town Security] In "Central Park Kashii Teruha", Rather than tackle the security at home unit, We have introduced a 24-hour manned management "Town Security" to work in the city unit. Guards of full-time resident in the town set up a "waiting station", Each dwelling unit ・ Mansion ・ When an abnormality such as the building is generated, Immediately dispatch guards. Enhance the sense of security of the people live, Effective in crime prevention. Also, Patrols by security guards also fine-tuned. Patrol Ya tailored to the time from school, Also carried out, such as patrol strengthening corresponding to residents information. (Reference photograph)](/images/fukuoka/fukuokashihigashi/33c446f06.jpg) [24-hour manned management Town Security] In "Central Park Kashii Teruha", Rather than tackle the security at home unit, We have introduced a 24-hour manned management "Town Security" to work in the city unit. Guards of full-time resident in the town set up a "waiting station", Each dwelling unit ・ Mansion ・ When an abnormality such as the building is generated, Immediately dispatch guards. Enhance the sense of security of the people live, Effective in crime prevention. Also, Patrols by security guards also fine-tuned. Patrol Ya tailored to the time from school, Also carried out, such as patrol strengthening corresponding to residents information. (Reference photograph) ![Security. [All 25 units of the security cameras] Kazejo room, In Elevator, Parking Lot, Throughout the common areas such as the parking lot is, of course, "Central Park Kashii Teruha" on-site installation of the 25 units of the security cameras. It helps in crime prevention. (Same specifications)](/images/fukuoka/fukuokashihigashi/33c446f07.jpg) [All 25 units of the security cameras] Kazejo room, In Elevator, Parking Lot, Throughout the common areas such as the parking lot is, of course, "Central Park Kashii Teruha" on-site installation of the 25 units of the security cameras. It helps in crime prevention. (Same specifications) ![Security. [It prevents incorrect lock, Entrance door with a high crime prevention measures] [1] double lock, [2] sickle dead lock, [3] security thumb, [4] central axis hanging hardware, [5] door scope with cover](/images/fukuoka/fukuokashihigashi/33c446f08.jpg) [It prevents incorrect lock, Entrance door with a high crime prevention measures] [1] double lock, [2] sickle dead lock, [3] security thumb, [4] central axis hanging hardware, [5] door scope with cover ![Security. [Dimple key] As picking measures that have been recently frequently, Adopt a dimple key. High-precision pin to prevent the incorrect lock by the thief in the keyhole. Also, There is a key difference between the number of 100 billion ways replication difficult. It has realized the security of the height not the conventional. Pluggable reversible on either side ・ For the key, When the hand is dark and children, It is easy to handle for those of advanced age. or, The adoption of non-touch key, This is useful can be only in unlocking holding the key in the entrance entrance to be a main. (Conceptual diagram ・ Same specifications)](/images/fukuoka/fukuokashihigashi/33c446f09.jpg) [Dimple key] As picking measures that have been recently frequently, Adopt a dimple key. High-precision pin to prevent the incorrect lock by the thief in the keyhole. Also, There is a key difference between the number of 100 billion ways replication difficult. It has realized the security of the height not the conventional. Pluggable reversible on either side ・ For the key, When the hand is dark and children, It is easy to handle for those of advanced age. or, The adoption of non-touch key, This is useful can be only in unlocking holding the key in the entrance entrance to be a main. (Conceptual diagram ・ Same specifications) ![Security. [Hands-free TV intercom auto-lock system] Adopt an auto-lock system that can unlock the auto-lock to verify the visitor entrance in the audio and video. It prevents the suspicious person from entering the apartment. In addition intercom can talk without taking the handset, Easy to operate, Adopt a hands-free intercom with color monitor. Courier arrival and luggage is delivered is displayed in the delivery box, Home delivery is a box with interlocking function. (Same specifications)](/images/fukuoka/fukuokashihigashi/33c446f10.jpg) [Hands-free TV intercom auto-lock system] Adopt an auto-lock system that can unlock the auto-lock to verify the visitor entrance in the audio and video. It prevents the suspicious person from entering the apartment. In addition intercom can talk without taking the handset, Easy to operate, Adopt a hands-free intercom with color monitor. Courier arrival and luggage is delivered is displayed in the delivery box, Home delivery is a box with interlocking function. (Same specifications) ![Security. [First floor dwelling units of the security magnet sensor (Nibankan only)] Sensing the opening and closing of the sash, Set up a crime prevention magnet sensor. Vigilant to trespass from the window, To protect the lives of safety.](/images/fukuoka/fukuokashihigashi/33c446f11.jpg) [First floor dwelling units of the security magnet sensor (Nibankan only)] Sensing the opening and closing of the sash, Set up a crime prevention magnet sensor. Vigilant to trespass from the window, To protect the lives of safety. Building structure![Building structure. [Place the 167 present high-strength ready-made pile of firmly support the building] "Central Park Kashii Teruha" The ground under about 0m ~ 2.6m to place a solid foundation beams, We are working to stabilize the structure. Also, The foundation beams bottom 167 present in all buildings ( ※ 1) shall place the pile, Underground about 20 ~ Pile to the supporting layer construction with a stable N value than 50 firmness of indicating the ground strength of 25m, In order to integrate the support layer and the pile, Expansion bulb section filled with cement liquid to pile the distal end portion ( ※ 2) we have construction the. ※ 1. The number of only Juto (conceptual diagram)](/images/fukuoka/fukuokashihigashi/33c446f12.jpg) [Place the 167 present high-strength ready-made pile of firmly support the building] "Central Park Kashii Teruha" The ground under about 0m ~ 2.6m to place a solid foundation beams, We are working to stabilize the structure. Also, The foundation beams bottom 167 present in all buildings ( ※ 1) shall place the pile, Underground about 20 ~ Pile to the supporting layer construction with a stable N value than 50 firmness of indicating the ground strength of 25m, In order to integrate the support layer and the pile, Expansion bulb section filled with cement liquid to pile the distal end portion ( ※ 2) we have construction the. ※ 1. The number of only Juto (conceptual diagram) ![Building structure. [durability ・ Building frame structure with increased seismic resistance (except for some piles, etc.)] In residential building lower floor of the pillars, Concrete design strength 36N / Adopted m sq m, To achieve anticipation durability 100 years, Consideration to keep for a long time has been subjected to a building frame strength. further, RC of pillars embedded in the rebar with a diameter of up to 35mm, The hoop has adopted a high-strength shear reinforcement (part). Also, In order to prevent these rebar that rust, Thickness of concrete covering the rebar (the head thickness) 50mm or more ( ※ 2) has secured. ※ 2. except for the slab under the muscle (conceptual diagram)](/images/fukuoka/fukuokashihigashi/33c446f13.jpg) [durability ・ Building frame structure with increased seismic resistance (except for some piles, etc.)] In residential building lower floor of the pillars, Concrete design strength 36N / Adopted m sq m, To achieve anticipation durability 100 years, Consideration to keep for a long time has been subjected to a building frame strength. further, RC of pillars embedded in the rebar with a diameter of up to 35mm, The hoop has adopted a high-strength shear reinforcement (part). Also, In order to prevent these rebar that rust, Thickness of concrete covering the rebar (the head thickness) 50mm or more ( ※ 2) has secured. ※ 2. except for the slab under the muscle (conceptual diagram) ![Building structure. [Excellent outer wall structure with high sound insulation door boundary wall and the thermal insulation properties] Tokaikabe concrete thickness 180 ~ 300mm, Dwelling unit outer wall ensure a reinforced concrete thickness 165mm. To reduce the Tonarito or between external noise. Also, The outer wall blown rigid polyurethane foam as a thermal insulation material, The air layer is provided by GL bond method, To reduce condensation, etc., Thermal insulation properties, It has extended durability. (Conceptual diagram)](/images/fukuoka/fukuokashihigashi/33c446f14.jpg) [Excellent outer wall structure with high sound insulation door boundary wall and the thermal insulation properties] Tokaikabe concrete thickness 180 ~ 300mm, Dwelling unit outer wall ensure a reinforced concrete thickness 165mm. To reduce the Tonarito or between external noise. Also, The outer wall blown rigid polyurethane foam as a thermal insulation material, The air layer is provided by GL bond method, To reduce condensation, etc., Thermal insulation properties, It has extended durability. (Conceptual diagram) ![Building structure. [Insulation specification] To reduce the influence of outside air and sunlight, Cool summer also with less cooling and heating, Adopt the insulation specification to achieve a warm comfortable apartment life winter. In addition to the floor and the top floor of the roof of the lowest floor falls dwelling units have been made outside insulation. Prevent condensation or the like to be the cause of the mold at a high level, There is also energy-saving effect. (Conceptual diagram)](/images/fukuoka/fukuokashihigashi/33c446f15.jpg) [Insulation specification] To reduce the influence of outside air and sunlight, Cool summer also with less cooling and heating, Adopt the insulation specification to achieve a warm comfortable apartment life winter. In addition to the floor and the top floor of the roof of the lowest floor falls dwelling units have been made outside insulation. Prevent condensation or the like to be the cause of the mold at a high level, There is also energy-saving effect. (Conceptual diagram) ![Building structure. [Pipe space around the sound insulation] Within the dwelling unit, There is a pipe space drainage vertical tube passes. In "Central Park Kashii Teruha", The Tatekan itself we are wrapped in a triple structure of glass wool + sound insulation sheet + glass wool. Also wall surrounding it has to bonded double plasterboard 9.5mm + 9.5mm. It has been made various measures also the place where such invisible. (Conceptual diagram)](/images/fukuoka/fukuokashihigashi/33c446f16.jpg) [Pipe space around the sound insulation] Within the dwelling unit, There is a pipe space drainage vertical tube passes. In "Central Park Kashii Teruha", The Tatekan itself we are wrapped in a triple structure of glass wool + sound insulation sheet + glass wool. Also wall surrounding it has to bonded double plasterboard 9.5mm + 9.5mm. It has been made various measures also the place where such invisible. (Conceptual diagram) ![Building structure. [Double floor with consideration to the improvement of the maintenance and sound insulation] Basically with underfloor piping equipment piping, Adopt the corresponding easy double floor in equipment updates and additional changes. As the weight impact sound measures, In the living room, The thickness of the floor of the concrete is set to 250mm, We are working to improve the sound insulation performance. (Except for the lowest floor dwelling unit floor) (conceptual diagram)](/images/fukuoka/fukuokashihigashi/33c446f17.jpg) [Double floor with consideration to the improvement of the maintenance and sound insulation] Basically with underfloor piping equipment piping, Adopt the corresponding easy double floor in equipment updates and additional changes. As the weight impact sound measures, In the living room, The thickness of the floor of the concrete is set to 250mm, We are working to improve the sound insulation performance. (Except for the lowest floor dwelling unit floor) (conceptual diagram) ![Building structure. [Sheath tube header method] water supply, A pipe up to the hot water faucet, The way in the adoption of the sheath tube header method carried out in a single pipe without using the joint. Compared to the branch pipe construction method, Reduce the occurrence of water leakage, In addition, in order to use the cross-linked polyethylene pipe, Suppressing the generation of rust and corrosion, It has excellent durability. Inspection or to update the piping, Even at the time of maintenance, Without giving little effect on the precursor wall, You can replace it. (Conceptual diagram)](/images/fukuoka/fukuokashihigashi/33c446f19.jpg) [Sheath tube header method] water supply, A pipe up to the hot water faucet, The way in the adoption of the sheath tube header method carried out in a single pipe without using the joint. Compared to the branch pipe construction method, Reduce the occurrence of water leakage, In addition, in order to use the cross-linked polyethylene pipe, Suppressing the generation of rust and corrosion, It has excellent durability. Inspection or to update the piping, Even at the time of maintenance, Without giving little effect on the precursor wall, You can replace it. (Conceptual diagram) ![Building structure. [Housing Performance Evaluation Report] Housing performance evaluation report that the quality of the dwelling Minister of Land, Infrastructure and Transport registration of third party institutions to fairly review issued. Since the objective assessment is understood about the important part of the basic structure, It gets the assessment of design and construction for the sake of your peace of mind. ※ See SUUMO "Housing term large dictionary" for more information](/images/fukuoka/fukuokashihigashi/33c446f20.jpg) [Housing Performance Evaluation Report] Housing performance evaluation report that the quality of the dwelling Minister of Land, Infrastructure and Transport registration of third party institutions to fairly review issued. Since the objective assessment is understood about the important part of the basic structure, It gets the assessment of design and construction for the sake of your peace of mind. ※ See SUUMO "Housing term large dictionary" for more information Surrounding environment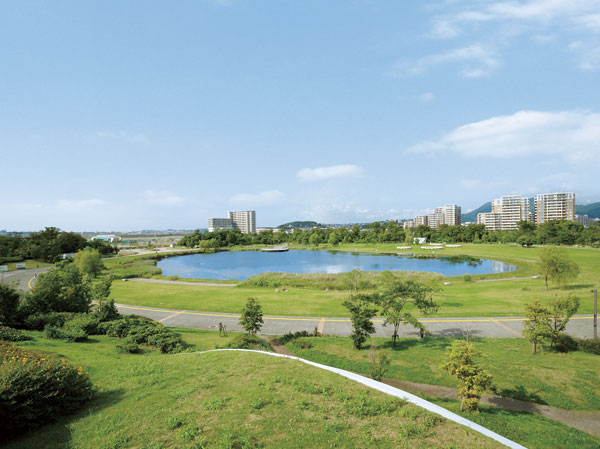 Island City Central Park. Unique play equipment, such as large roller slide are aligned "Children's Square", Cheerfully can foot race there is, such as "multi-purpose open space" (about 30m / 1-minute walk) 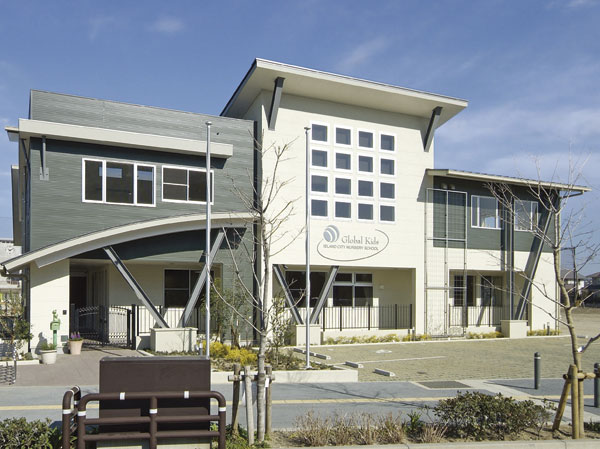 Island City nursery school. Two-earner of Papa ・ Glad distance to mom (about 220m / A 3-minute walk) 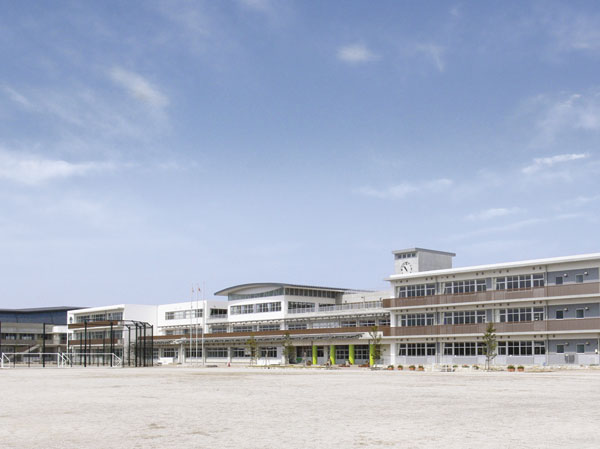 Teruha elementary and junior high schools. Staff room is the elementary and junior high schools shared, By promote exchange of faculty and staff, Implementation of nine years as "education" and "watch". As a place for students of the AC, Lunch room and a media forum (library), etc., Set up a facility of enhancement (information of the 2012 fiscal year for education) (about 50m / 1-minute walk) 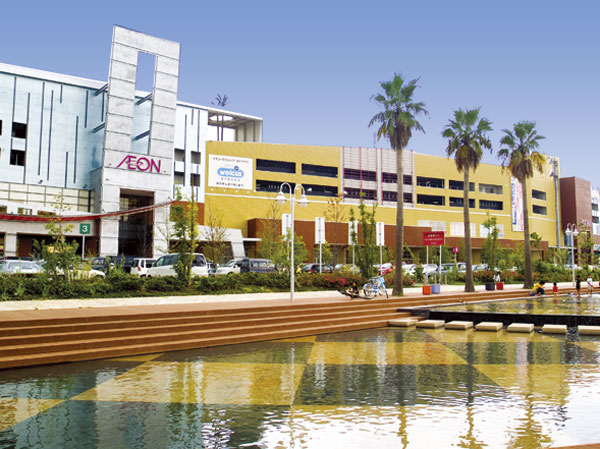 Ion Kashiihama shopping center (about 1260m / 16-minute walk) 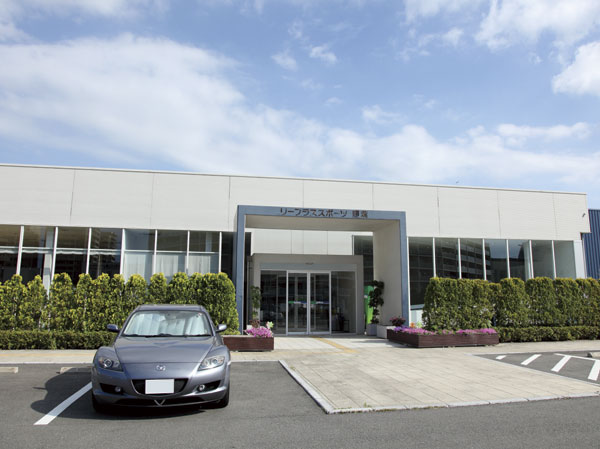 Leaf Las Sports Teruha (about 540m / 7-minute walk) 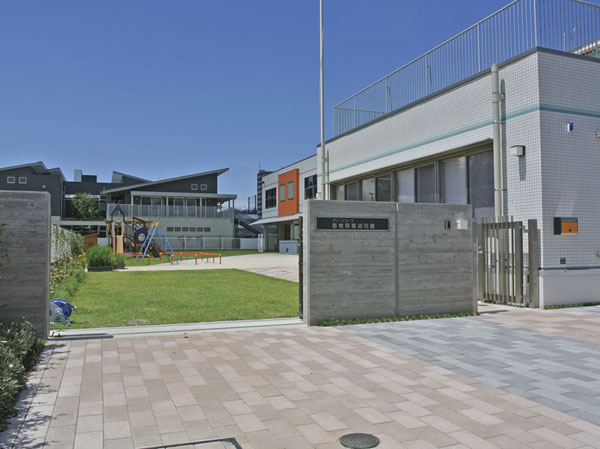 Kashii Teruha kindergarten. Parents and children together to the distance commute in walk feeling (about 230m / A 3-minute walk) 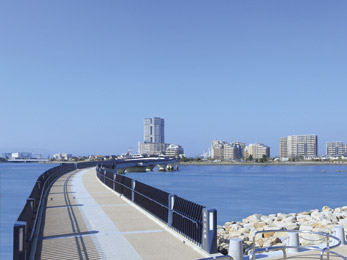 Sea promenade that connects the Island City and Kasumi Keoka area "Did love bridge". It has gained popularity as a walking and jogging track (about 700m / A 9-minute walk) 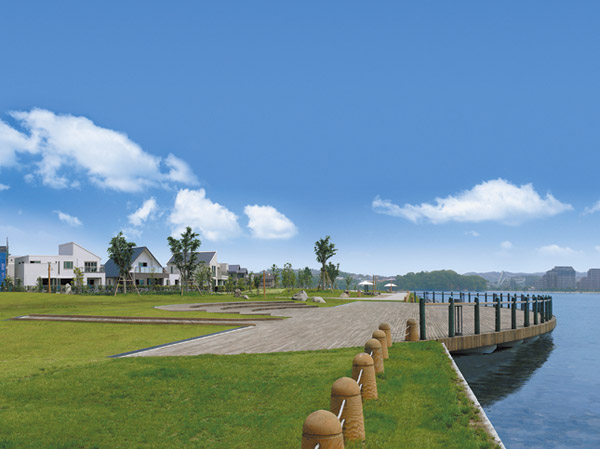 It blows fresh wind, Living environment to be able to spend gently (about from local 850m / Shooting on foot 11 minutes) 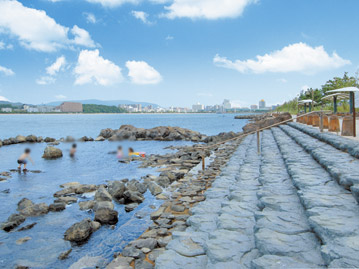 Tide pools in the seaside. Chilly feels good and go in barefoot (about 750m / A 10-minute walk) Floor: 4LDK + TR, the occupied area: 94.38 sq m, Price: 32,300,000 yen ~ 37,200,000 yen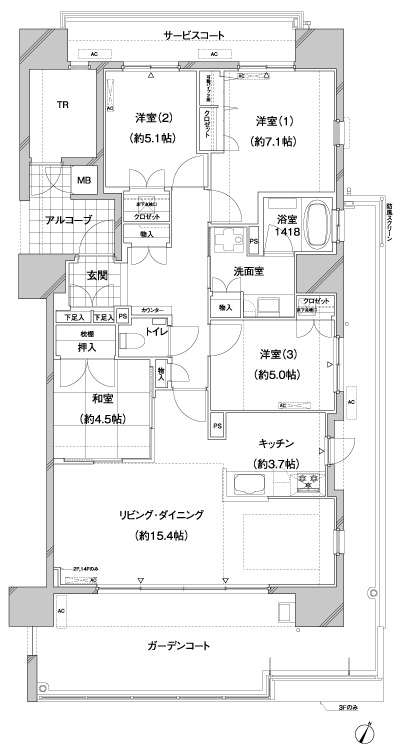 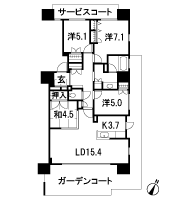 Floor: 3LDK + TR, the occupied area: 83.49 sq m, Price: 26,900,000 yen ~ 31.5 million yen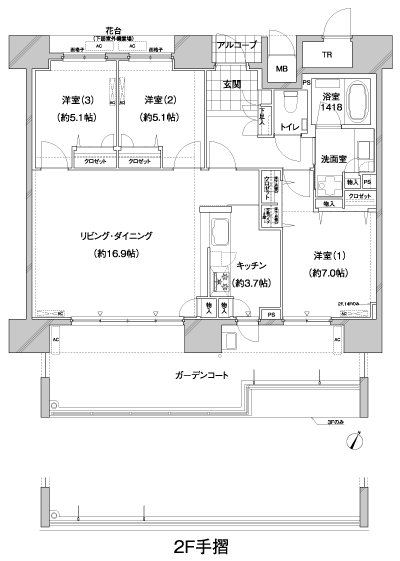 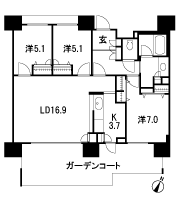 Floor: 3LDK + TR, the occupied area: 88.09 sq m, Price: 28,400,000 yen ~ 35.4 million yen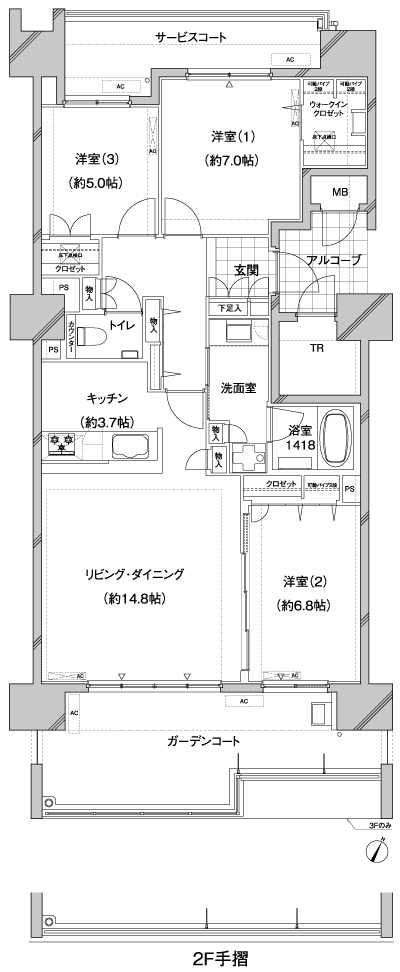 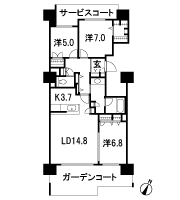 Floor: 4LDK + TR, the occupied area: 90.74 sq m, Price: 30,700,000 yen ~ 35,800,000 yen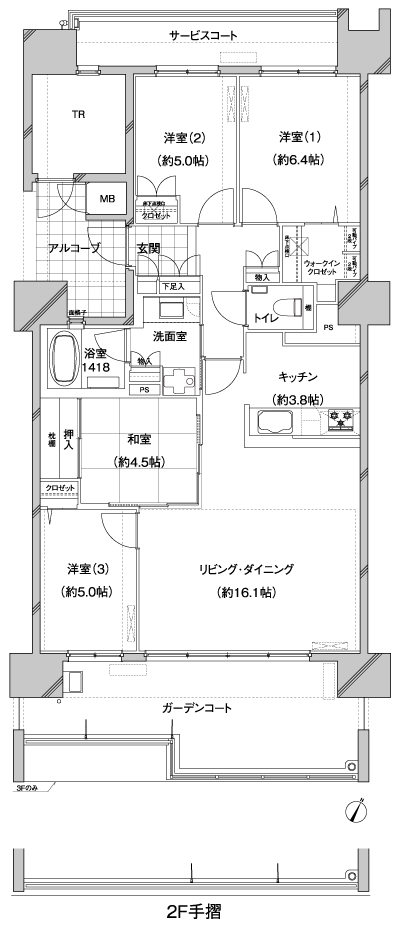 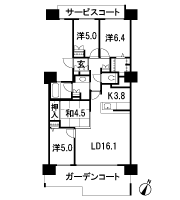 Floor: 3LDK + TR, the occupied area: 78.12 sq m, Price: 24,700,000 yen ~ 29,700,000 yen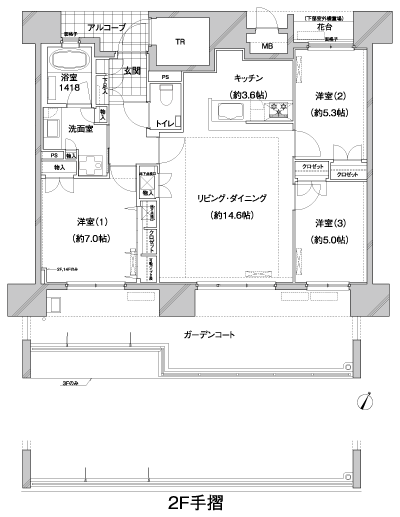 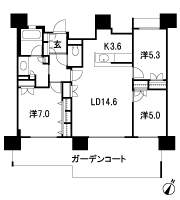 Floor: 4LDK, occupied area: 97.78 sq m, Price: 28,200,000 yen ~ 34,800,000 yen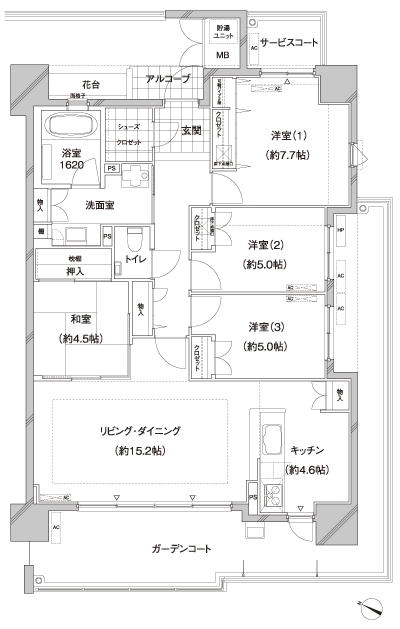 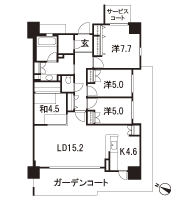 Floor: 3LDK, occupied area: 80.34 sq m, Price: 23.6 million yen ~ 25,200,000 yen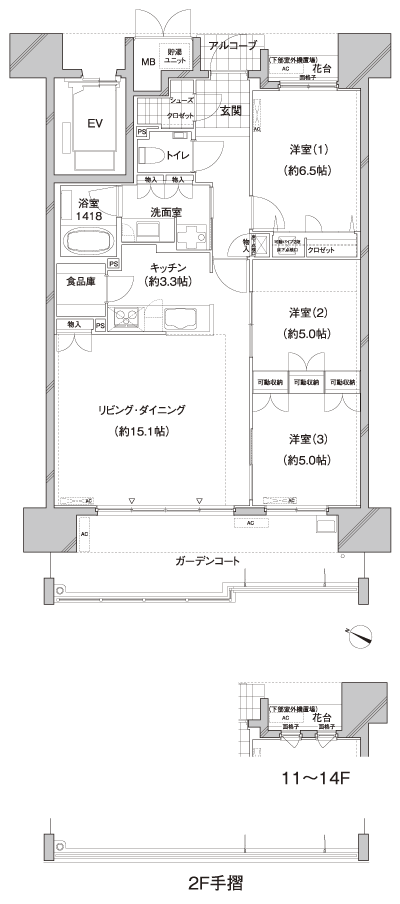 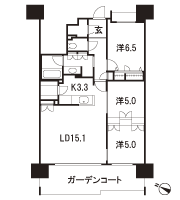 Floor: 4LDK, the area occupied: 93.2 sq m, Price: 27,100,000 yen ~ 31,300,000 yen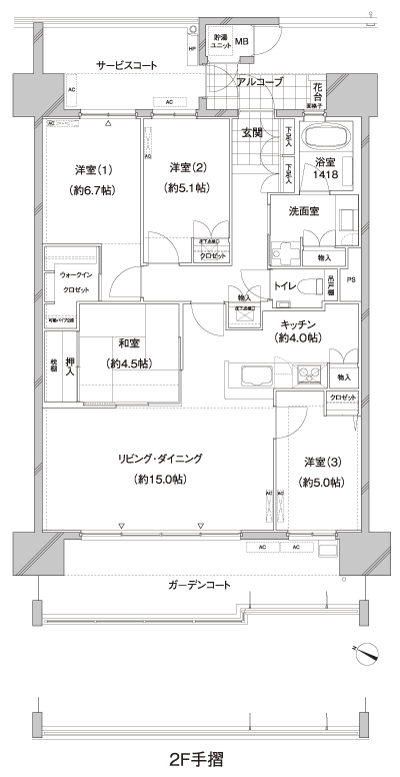 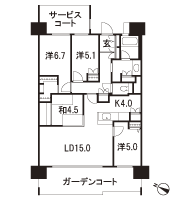 Floor: 3LDK, occupied area: 86.49 sq m, Price: 27,800,000 yen ~ 28.8 million yen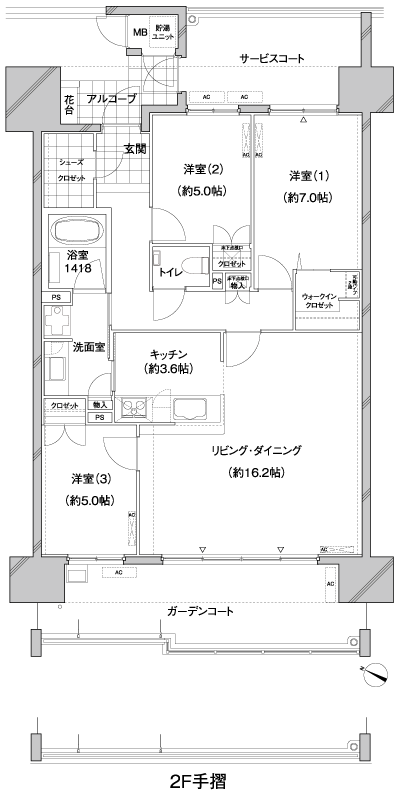 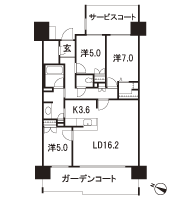 Floor: 3LDK, occupied area: 83.75 sq m, Price: 26.2 million yen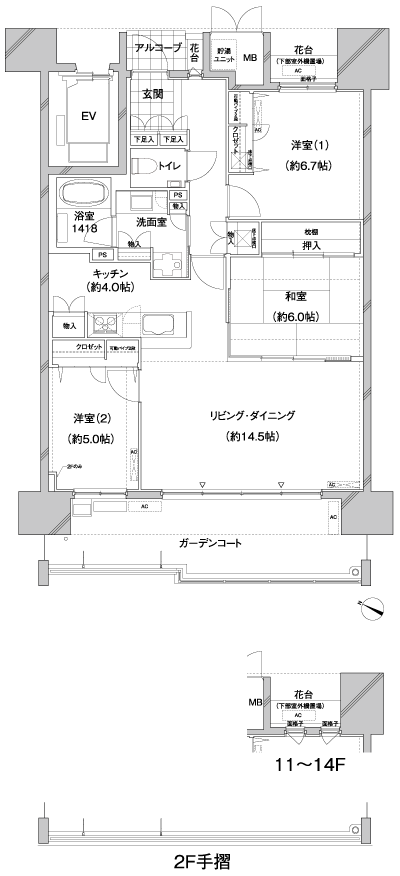 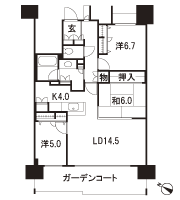 Floor: 4LDK, occupied area: 95.31 sq m, Price: 27,400,000 yen ~ 33,600,000 yen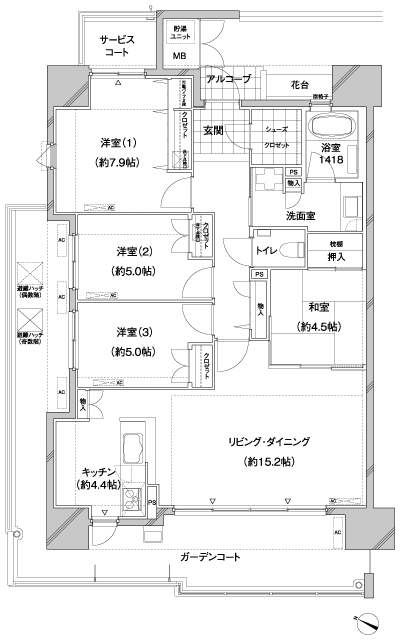 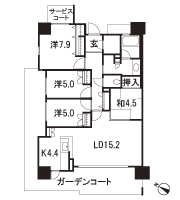 Location | ||||||||||||||||||||||||||||||||||||||||||||||||||||||||||||||||||||||||||||||||||||||||||||||||||||||