Investing in Japanese real estate
2014December
16,982,000 yen ~ 28,577,000 yen, 3LDK ・ 4LDK, 65.97 sq m ~ 86.01 sq m
New Apartments » Kyushu » Fukuoka Prefecture » Higashi-ku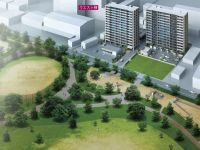 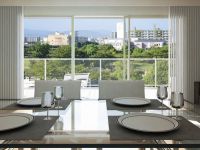
Buildings and facilities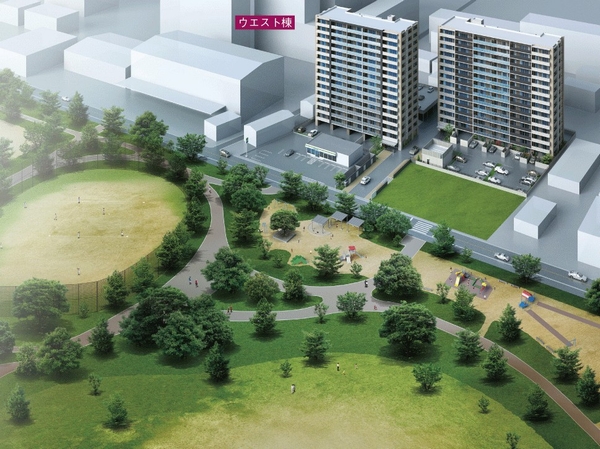 The same properties that vast Hakozaki park spreads out in front of the eye. As shown in the photograph above is a pleasant park view. Hakozaki park is in full bloom cherry blossoms in spring, Summer is a vivid green is creating a beautiful landscape is reflected in the light of the sun. Park View not only, Hakata district City View also charm. It spreads a beautiful landscape feel the downtown throb at night. On-site flat 置駐 car park 100% ultra-secure. (Rendering) Room and equipment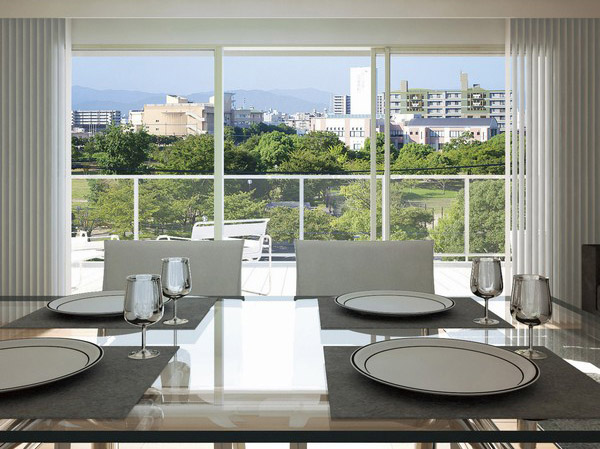 Because you are placing the balcony to the park-facing (south-facing), Not only carefree scenery, Also enjoy sunshine. Much unchanged sense of openness and brightness, It will be a living added value of. You say a good living environment to produce a rich day-to-day. (Which was to synthesize the West Wing I type Rendering to view photos of the local fourth floor equivalent than 2013 shooting, In fact a slightly different) 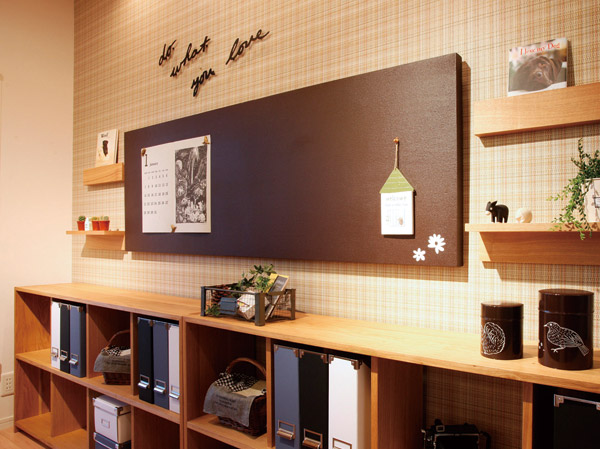 Realize the residence of the «order plan being accepted» ideal. "I want to in this space.", In the hope that "Anna equipment you want.", In order to meet as much as possible, Responsible for the order plan interior coordinator of the company's exclusive. Or increase the partition and storage, Fashionable to change some of the cross as an accent. Such as your stand-type digging a Japanese-style room, Let's start from the fact that convey hope! Specification photos that can be realized in the order plan. You can check the model room. (Order plan paid ・ Application deadline Yes) Buildings and facilities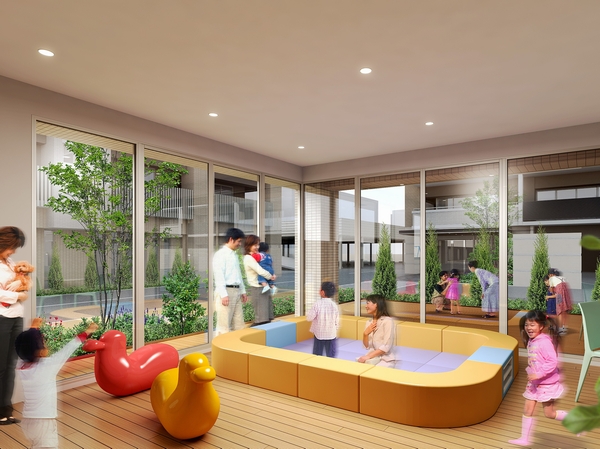 Set up a meeting room building on site. You can enjoy the seasonal events such as Christmas in the residents each other. Since there is also a large kitchen, Also possible to open a cooking party. Such as through events, Foster ties among residents, It is possible to form a rich community. Also, The assembly room building in handy because they established a carefree play Children's Playground even on rainy days. (Rendering) 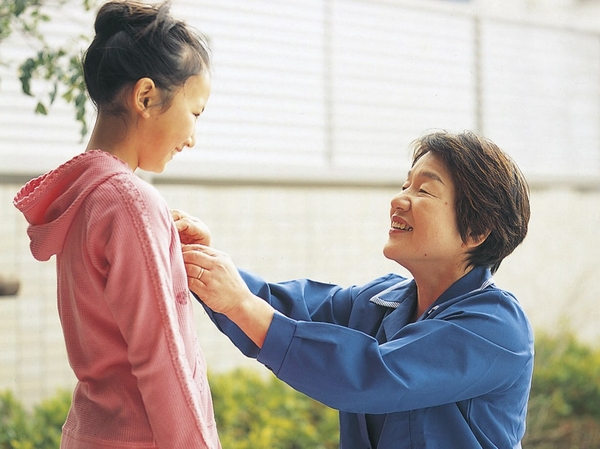 Buildings and facilities Room and equipment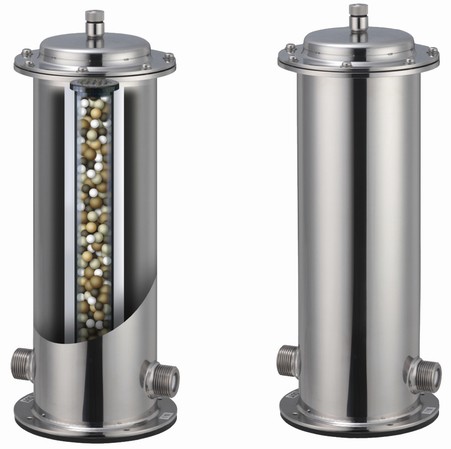 The living water use in the house to Kiyoshikatsu hydration adopted the "Science Water". The kitchen is of course, Bathroom and wash room, etc., The house can be used in all of the faucet. drinking water, Wash rice Togiya vegetables, Such as baby milk, Sense of security eat all of the water also is referred to as "Kiyoshikatsusui" is perhaps the great benefits. (Conceptual diagram) Living![Living. [Living-dining] Vivid Midorikei, Captures the pleasant light and wind, Balcony of glass handrail (adopted in the H type, etc.) synthesis of view photographs taken in 2013 from the local 4-floor equivalent to that is further to enhance the sense of openness (I type LD Rendering. In fact a slightly different)](/images/fukuoka/fukuokashihigashi/eb5f47e20.jpg) [Living-dining] Vivid Midorikei, Captures the pleasant light and wind, Balcony of glass handrail (adopted in the H type, etc.) synthesis of view photographs taken in 2013 from the local 4-floor equivalent to that is further to enhance the sense of openness (I type LD Rendering. In fact a slightly different) Kitchen![Kitchen. [kitchen] "Easy access", "Easy to store.", "Unnecessary force is not needed" was raised to create thoroughly consider the, It is the ideal system Kitchen. Of artificial marble countertops and glass top 3-burner stove, etc., It was to enrich the advanced features. ※ But indoor photos were all taken a stingray Rick style Mansion Gallery (May 2012), Facilities in the apartment gallery ・ Specifications, etc. You can check. It will differ from those of this sale. Also, It contains some options. (Paid / Application deadline Yes)](/images/fukuoka/fukuokashihigashi/eb5f47e01.jpg) [kitchen] "Easy access", "Easy to store.", "Unnecessary force is not needed" was raised to create thoroughly consider the, It is the ideal system Kitchen. Of artificial marble countertops and glass top 3-burner stove, etc., It was to enrich the advanced features. ※ But indoor photos were all taken a stingray Rick style Mansion Gallery (May 2012), Facilities in the apartment gallery ・ Specifications, etc. You can check. It will differ from those of this sale. Also, It contains some options. (Paid / Application deadline Yes) ![Kitchen. [3-neck glass top stove] Glass top gas table multifunctional happy, Easy to clean. (Same specifications)](/images/fukuoka/fukuokashihigashi/eb5f47e02.jpg) [3-neck glass top stove] Glass top gas table multifunctional happy, Easy to clean. (Same specifications) ![Kitchen. [Slide storage] In order to get the more easier the daily work, The force to open the drawer was Gunto lightly. You can significantly reduce the effort of when to open and close the drawer closed plenty of cooking utensils. (Same specifications)](/images/fukuoka/fukuokashihigashi/eb5f47e03.jpg) [Slide storage] In order to get the more easier the daily work, The force to open the drawer was Gunto lightly. You can significantly reduce the effort of when to open and close the drawer closed plenty of cooking utensils. (Same specifications) ![Kitchen. [Central Kiyoshikatsu water dispenser] Bath not only the kitchen ・ shower ・ Toilet, etc., Hesi dividing the unwanted material from all of the tap water, This is a system to deliver clean water Kiyoshikatsu. (Conceptual diagram)](/images/fukuoka/fukuokashihigashi/eb5f47e04.jpg) [Central Kiyoshikatsu water dispenser] Bath not only the kitchen ・ shower ・ Toilet, etc., Hesi dividing the unwanted material from all of the tap water, This is a system to deliver clean water Kiyoshikatsu. (Conceptual diagram) ![Kitchen. [Quiet specification sink] Paste the material to reduce the vibration to sink back, Quiet specification that gently I sound water. Cooking space is also widely take good size of the balance in its own shape. (Same specifications)](/images/fukuoka/fukuokashihigashi/eb5f47e05.jpg) [Quiet specification sink] Paste the material to reduce the vibration to sink back, Quiet specification that gently I sound water. Cooking space is also widely take good size of the balance in its own shape. (Same specifications) ![Kitchen. [Mixing faucet with hand shower] Hand shower type that can be used to pull out the hose. Pedestal part is clean and easy to shape. Kitchen integrated in pursuit of function and design. (Same specifications)](/images/fukuoka/fukuokashihigashi/eb5f47e06.jpg) [Mixing faucet with hand shower] Hand shower type that can be used to pull out the hose. Pedestal part is clean and easy to shape. Kitchen integrated in pursuit of function and design. (Same specifications) ![Kitchen. [Slim type sirocco fan] Rectifying plate to suck the oil smoke is, Made of enamel that does not soak into the dirt, Persistent dirt wipe quick and people. Since the removal is also simple, The back side of the dirt anxious also easier to care, You can clean wash. (Same specifications)](/images/fukuoka/fukuokashihigashi/eb5f47e07.jpg) [Slim type sirocco fan] Rectifying plate to suck the oil smoke is, Made of enamel that does not soak into the dirt, Persistent dirt wipe quick and people. Since the removal is also simple, The back side of the dirt anxious also easier to care, You can clean wash. (Same specifications) Bathing-wash room![Bathing-wash room. [Bathroom] Becoming a advanced age to be able stay more comfortable, Bathroom've had a barrier-free design. In conjunction with the low-floor type tub, With confidence from children to people of advanced age you can enjoy the bath time.](/images/fukuoka/fukuokashihigashi/eb5f47e08.jpg) [Bathroom] Becoming a advanced age to be able stay more comfortable, Bathroom've had a barrier-free design. In conjunction with the low-floor type tub, With confidence from children to people of advanced age you can enjoy the bath time. ![Bathing-wash room. [Otobasu (reheating)] Otobasu dated Reheating function. Reheating in one switch, You can, such as hot water beam. (Same specifications)](/images/fukuoka/fukuokashihigashi/eb5f47e09.jpg) [Otobasu (reheating)] Otobasu dated Reheating function. Reheating in one switch, You can, such as hot water beam. (Same specifications) ![Bathing-wash room. [Bathroom heating dryer] Drying of laundry on a rainy day, Winter heating function, It can be used to, such as the bathroom drying to exert an effect on the antifungal. (Same specifications)](/images/fukuoka/fukuokashihigashi/eb5f47e10.jpg) [Bathroom heating dryer] Drying of laundry on a rainy day, Winter heating function, It can be used to, such as the bathroom drying to exert an effect on the antifungal. (Same specifications) ![Bathing-wash room. [Powder Room] "Easy-to-use it.", "Care easy thing.", "What you clean can be kept" as a minimum requirement, further, In consideration of the beauty of the design was decided selection facilities.](/images/fukuoka/fukuokashihigashi/eb5f47e11.jpg) [Powder Room] "Easy-to-use it.", "Care easy thing.", "What you clean can be kept" as a minimum requirement, further, In consideration of the beauty of the design was decided selection facilities. ![Bathing-wash room. [Hose retractable single lever mixing faucet ] Since the spout is pulled out, It is also useful, such as cleaning of the basin. (Same specifications)](/images/fukuoka/fukuokashihigashi/eb5f47e12.jpg) [Hose retractable single lever mixing faucet ] Since the spout is pulled out, It is also useful, such as cleaning of the basin. (Same specifications) ![Bathing-wash room. [Health meter space] Trouble with location, It fits neat also scales. (Same specifications)](/images/fukuoka/fukuokashihigashi/eb5f47e13.jpg) [Health meter space] Trouble with location, It fits neat also scales. (Same specifications) Toilet![Toilet. [toilet] Excellent functionality and design, Adopt a tank-integrated toilet. Washlet is, of course, Difficult borderless shape luck dirty, Super water-saving function and auto-cleaning, It has a variety of functions, such as deodorizing function.](/images/fukuoka/fukuokashihigashi/eb5f47e14.jpg) [toilet] Excellent functionality and design, Adopt a tank-integrated toilet. Washlet is, of course, Difficult borderless shape luck dirty, Super water-saving function and auto-cleaning, It has a variety of functions, such as deodorizing function. ![Toilet. [Tornado cleaning] Evenly turning the bowl surface water flow, such as swirling. Persistent dirt all round you uprooted rinse. (Conceptual diagram)](/images/fukuoka/fukuokashihigashi/eb5f47e15.jpg) [Tornado cleaning] Evenly turning the bowl surface water flow, such as swirling. Persistent dirt all round you uprooted rinse. (Conceptual diagram) Interior![Interior. [Living-dining] As you enjoy the all households south-facing benefits, 6500mm has secured more openings. The falling sun and refreshing breeze, To one's heart's content, Please a monopoly with your family.](/images/fukuoka/fukuokashihigashi/eb5f47e16.jpg) [Living-dining] As you enjoy the all households south-facing benefits, 6500mm has secured more openings. The falling sun and refreshing breeze, To one's heart's content, Please a monopoly with your family. ![Interior. [Master bedroom] Each room, including such as the master bedroom, Commitment to comfort and comfort so that you spend slowly private time, We try to create atmosphere that can cherish their time.](/images/fukuoka/fukuokashihigashi/eb5f47e17.jpg) [Master bedroom] Each room, including such as the master bedroom, Commitment to comfort and comfort so that you spend slowly private time, We try to create atmosphere that can cherish their time. Other![Other. [24-hour ventilation system] By providing a natural inlet in each room, 24-hour ventilation system to incorporate the fresh air of the outdoors. There is no need to open the window, It is possible to miss the moisture out with a single switch in such a rainy day, You can always send a comfortable life. (Conceptual diagram)](/images/fukuoka/fukuokashihigashi/eb5f47e18.jpg) [24-hour ventilation system] By providing a natural inlet in each room, 24-hour ventilation system to incorporate the fresh air of the outdoors. There is no need to open the window, It is possible to miss the moisture out with a single switch in such a rainy day, You can always send a comfortable life. (Conceptual diagram) ![Other. [Eco Jaws] That energy-saving energy efficiency is up by reusing the waste heat that had been discharged to the outside adopted (high-efficiency) hot-water supply system "Eco Jaws".](/images/fukuoka/fukuokashihigashi/eb5f47e19.gif) [Eco Jaws] That energy-saving energy efficiency is up by reusing the waste heat that had been discharged to the outside adopted (high-efficiency) hot-water supply system "Eco Jaws". Shared facilities![Shared facilities. [appearance] Milky glass handrail to capture the soft light in the living room, It was intensive, such as aluminum louvers to protect the privacy of people who live in the blindfold, Simple and sophisticated facade design. While the borrowed landscape views of the Hakozaki park, Renewed the landscape of the park front in modern form. It will be born as a new landmark of Hakozaki park. (Rendering)](/images/fukuoka/fukuokashihigashi/eb5f47f01.jpg) [appearance] Milky glass handrail to capture the soft light in the living room, It was intensive, such as aluminum louvers to protect the privacy of people who live in the blindfold, Simple and sophisticated facade design. While the borrowed landscape views of the Hakozaki park, Renewed the landscape of the park front in modern form. It will be born as a new landmark of Hakozaki park. (Rendering) ![Shared facilities. [appearance] The Hakozaki park and scenic backdrop <Aye Rick Town Hakozaki park Familia>. The property is, Ensure taking advantage of the grounds of the leeway the flat 置駐 car park more than 100%. 24 hours resident management and concierge services, etc., Creating a rich life and the community in the enhancement of support. Such as installing electric vehicle charging stand (surcharge) on site, Kind to households in the family to Earth, It has proposed an advanced eco-life (Rendering. left / Building West)](/images/fukuoka/fukuokashihigashi/eb5f47f02.jpg) [appearance] The Hakozaki park and scenic backdrop <Aye Rick Town Hakozaki park Familia>. The property is, Ensure taking advantage of the grounds of the leeway the flat 置駐 car park more than 100%. 24 hours resident management and concierge services, etc., Creating a rich life and the community in the enhancement of support. Such as installing electric vehicle charging stand (surcharge) on site, Kind to households in the family to Earth, It has proposed an advanced eco-life (Rendering. left / Building West) ![Shared facilities. [entrance] When the lush being watched in planting while step into one step foot, Entrance to be wrapped in silence in reversal from the hustle and bustle of the park. While wrapped in see Magou such soft lighting the hotel's lobby, As the distance to the home shrinks, Will be become even forget imperceptibly bustling of the park. (East Building ・ Rendering)](/images/fukuoka/fukuokashihigashi/eb5f47f03.jpg) [entrance] When the lush being watched in planting while step into one step foot, Entrance to be wrapped in silence in reversal from the hustle and bustle of the park. While wrapped in see Magou such soft lighting the hotel's lobby, As the distance to the home shrinks, Will be become even forget imperceptibly bustling of the park. (East Building ・ Rendering) Common utility![Common utility. [Parking 100%] And out of the car, including the easier a flat parking, Equipped with all houses worth. (The entire site) (image photo)](/images/fukuoka/fukuokashihigashi/eb5f47f13.jpg) [Parking 100%] And out of the car, including the easier a flat parking, Equipped with all houses worth. (The entire site) (image photo) ![Common utility. [Electric car charging stations] 3 groups set up a charging stand which can be used at any time on site. Is also a system that can be charged easily by women who. (Rendering)](/images/fukuoka/fukuokashihigashi/eb5f47f14.jpg) [Electric car charging stations] 3 groups set up a charging stand which can be used at any time on site. Is also a system that can be charged easily by women who. (Rendering) Pet![Pet. [Pet] Pets are allowed up to two animals. Devise each week to live together with pets. ※ Pet type, There is a limit to the size, etc.. ※ The photograph is an example of a pet frog.](/images/fukuoka/fukuokashihigashi/eb5f47f12.jpg) [Pet] Pets are allowed up to two animals. Devise each week to live together with pets. ※ Pet type, There is a limit to the size, etc.. ※ The photograph is an example of a pet frog. Variety of services![Variety of services. [Concierge Service] Cleaning agency, Courier acceptance, such as, It offers a wide variety. 10:00AM ~ 4:00 PM (month ・ fire ・ wood ・ Money ・ Sat) (image photo)](/images/fukuoka/fukuokashihigashi/eb5f47f10.jpg) [Concierge Service] Cleaning agency, Courier acceptance, such as, It offers a wide variety. 10:00AM ~ 4:00 PM (month ・ fire ・ wood ・ Money ・ Sat) (image photo) ![Variety of services. [Management personnel resident] Management personnel follow up the return of the child will reside. 1:00PM ~ 7:00 PM (month ~ Sat) (one hour break) (image photo)](/images/fukuoka/fukuokashihigashi/eb5f47f11.jpg) [Management personnel resident] Management personnel follow up the return of the child will reside. 1:00PM ~ 7:00 PM (month ~ Sat) (one hour break) (image photo) Security![Security. [Image patrol service] The image and sound Secom is check the status of regularly apartment site, Abnormal findings and take the appropriate action. (Conceptual diagram)](/images/fukuoka/fukuokashihigashi/eb5f47f04.jpg) [Image patrol service] The image and sound Secom is check the status of regularly apartment site, Abnormal findings and take the appropriate action. (Conceptual diagram) ![Security. [Elevator TV monitor] You can see the time information to help living is waiting. (Same specifications)](/images/fukuoka/fukuokashihigashi/eb5f47f05.jpg) [Elevator TV monitor] You can see the time information to help living is waiting. (Same specifications) ![Security. [Monitor with intercom] It is the video with a monitor that you can catch the video of the face and figure of visitors. (Same specifications)](/images/fukuoka/fukuokashihigashi/eb5f47f06.jpg) [Monitor with intercom] It is the video with a monitor that you can catch the video of the face and figure of visitors. (Same specifications) ![Security. [Dimple key] Adopted a dimple key state-of-the-art with excellent incorrect lock prevention, such as picking and violence unlocking. (Conceptual diagram)](/images/fukuoka/fukuokashihigashi/eb5f47f07.jpg) [Dimple key] Adopted a dimple key state-of-the-art with excellent incorrect lock prevention, such as picking and violence unlocking. (Conceptual diagram) ![Security. [Knob prevention thumb turn turning] To prevent the thumb once performed using a tool with drill. (Same specifications)](/images/fukuoka/fukuokashihigashi/eb5f47f08.jpg) [Knob prevention thumb turn turning] To prevent the thumb once performed using a tool with drill. (Same specifications) ![Security. [Chain gate] It established the chain gate to be opened and closed by remote control at the entrance of the parking lot at the time of goods receipt. Other cars to enter the system or mischief, It enhances the effect to protect the car from theft. (Same specifications)](/images/fukuoka/fukuokashihigashi/eb5f47f09.jpg) [Chain gate] It established the chain gate to be opened and closed by remote control at the entrance of the parking lot at the time of goods receipt. Other cars to enter the system or mischief, It enhances the effect to protect the car from theft. (Same specifications) Building structure![Building structure. [Double floor ・ Double ceiling] living ・ dining, Corridor. Western-style has a double bed with consideration to the living sound of the lower floor. Also, To reduce such noise from the upper floor, It has adopted a favorable double ceiling at the time of such as the future of reform. (Conceptual diagram)](/images/fukuoka/fukuokashihigashi/eb5f47f15.jpg) [Double floor ・ Double ceiling] living ・ dining, Corridor. Western-style has a double bed with consideration to the living sound of the lower floor. Also, To reduce such noise from the upper floor, It has adopted a favorable double ceiling at the time of such as the future of reform. (Conceptual diagram) ![Building structure. [Double-glazing] This will make it harder to generate dew condensation by shielding the outdoor cold air in the air layer that is sealed between two glass. ※ It will be part network containing glass by using location. (Conceptual diagram)](/images/fukuoka/fukuokashihigashi/eb5f47f16.jpg) [Double-glazing] This will make it harder to generate dew condensation by shielding the outdoor cold air in the air layer that is sealed between two glass. ※ It will be part network containing glass by using location. (Conceptual diagram) ![Building structure. [Double reinforcement] In the process of assembling a rebar in a grid-like or box-like, The main floor ・ Structure of the wall is to double distribution muscle to partner the rebar to the double structure. It is an excellent structure to seismic durability. (Outer wall wall thickness of 150mm is staggered Reinforcement) (conceptual diagram)](/images/fukuoka/fukuokashihigashi/eb5f47f17.jpg) [Double reinforcement] In the process of assembling a rebar in a grid-like or box-like, The main floor ・ Structure of the wall is to double distribution muscle to partner the rebar to the double structure. It is an excellent structure to seismic durability. (Outer wall wall thickness of 150mm is staggered Reinforcement) (conceptual diagram) ![Building structure. [Tosakaikabe structure] The wall thickness of the adjacent dwelling unit is about 150mm ~ It was made 200mm. Strength and earthquake resistance and, Was conscious living sound anxious from the adjacent dwelling unit. (Conceptual diagram)](/images/fukuoka/fukuokashihigashi/eb5f47f18.jpg) [Tosakaikabe structure] The wall thickness of the adjacent dwelling unit is about 150mm ~ It was made 200mm. Strength and earthquake resistance and, Was conscious living sound anxious from the adjacent dwelling unit. (Conceptual diagram) ![Building structure. [Outer wall structure] The concrete of the outer wall of 150mm thickness, Adopt a foaming rigid urethane foam and plasterboard, More thermal insulation properties ・ Was a structure to improve the sound insulation. (Conceptual diagram)](/images/fukuoka/fukuokashihigashi/eb5f47f19.jpg) [Outer wall structure] The concrete of the outer wall of 150mm thickness, Adopt a foaming rigid urethane foam and plasterboard, More thermal insulation properties ・ Was a structure to improve the sound insulation. (Conceptual diagram) ![Building structure. [Seismic door frame] Also adopted a seismic door frame to facilitate the opening of the door is distorted frame of the entrance door at the time of any chance of an earthquake. (Conceptual diagram)](/images/fukuoka/fukuokashihigashi/eb5f47f20.jpg) [Seismic door frame] Also adopted a seismic door frame to facilitate the opening of the door is distorted frame of the entrance door at the time of any chance of an earthquake. (Conceptual diagram) Surrounding environment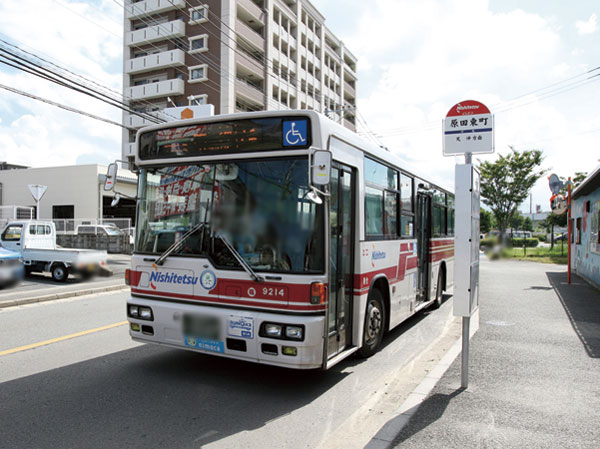 Harada Higashimachi bus stop (about 80m ・ 1-minute walk) 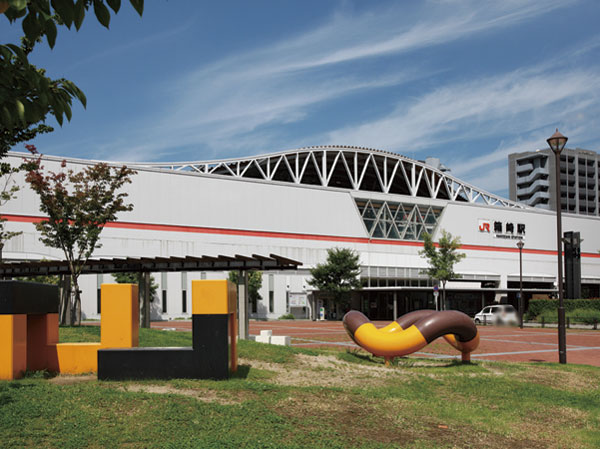 JR Kagoshima Main Line Hakozaki Station (about 2000m ・ A 25-minute walk) 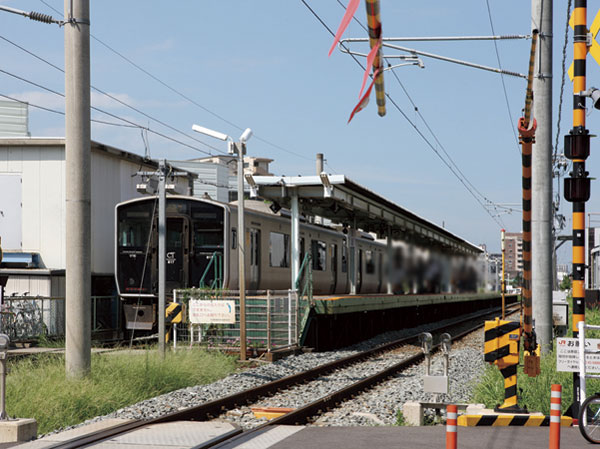 JR sasaguri line Yusu station (about 1600m ・ A 20-minute walk) 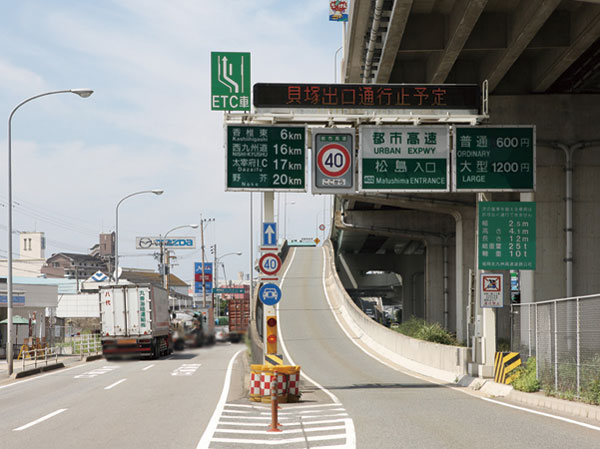 Urban Expressway Matsushima entrance (about 1300m ・ Car about 2 minutes) 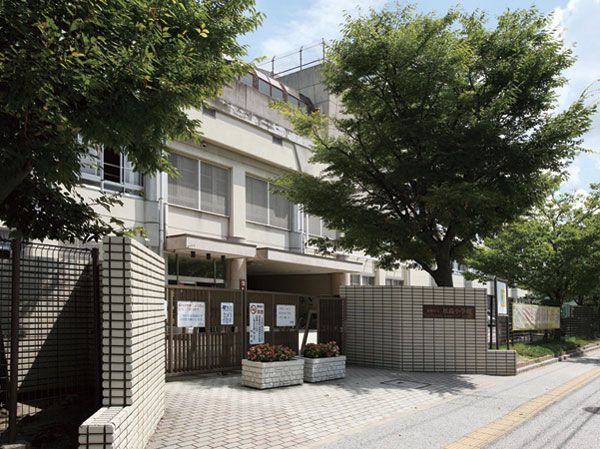 Matsushima elementary school (about 740m ・ A 10-minute walk) 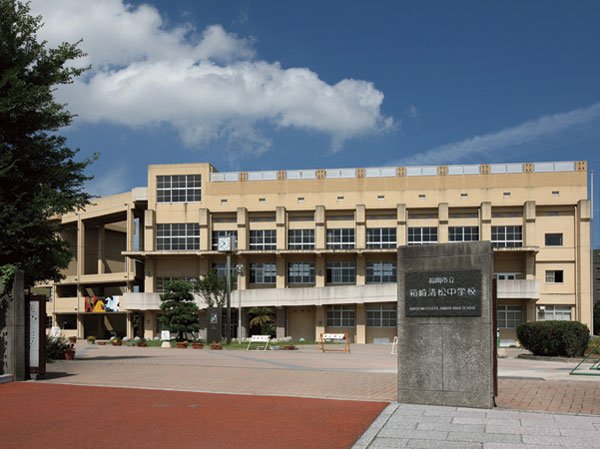 Kiyomatsu Hakozaki junior high school (about 800m ・ A 10-minute walk) 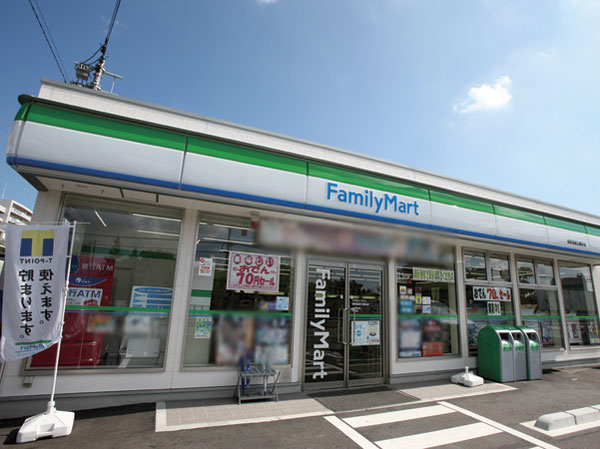 Family Mart (about 40m ・ 1-minute walk) 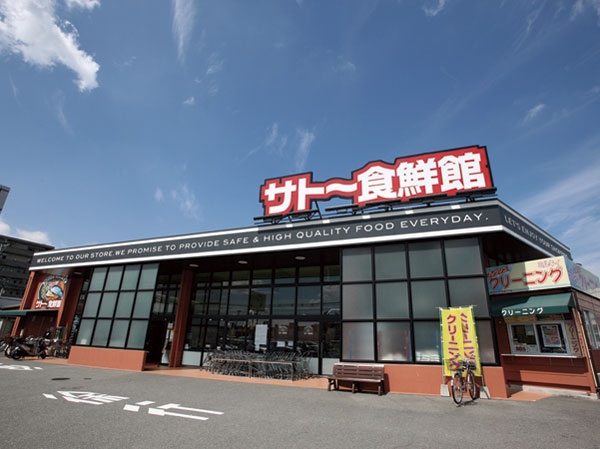 Sato diet 鮮館 (about 500m ・ 7-minute walk) 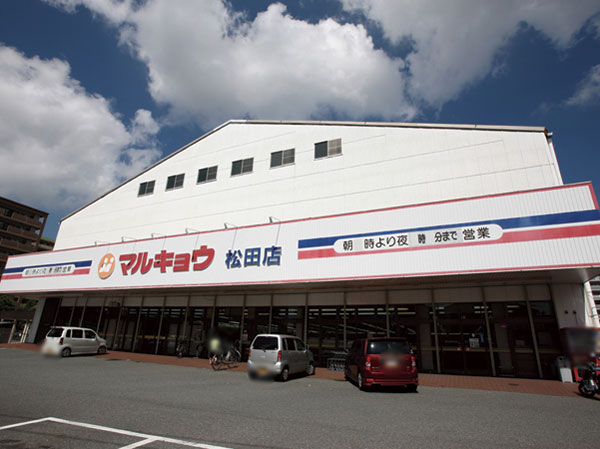 Marukyo Corporation (about 800m ・ A 10-minute walk) 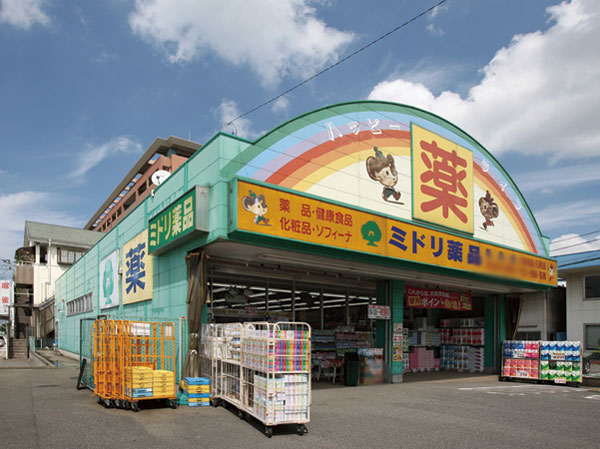 Green chemicals (about 400m ・ A 5-minute walk) 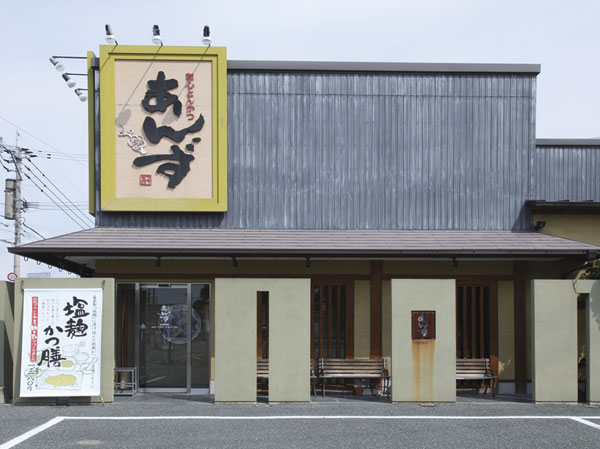 Kazukokoro tonkatsu apricots Harada shop (about 240m ・ A 3-minute walk) 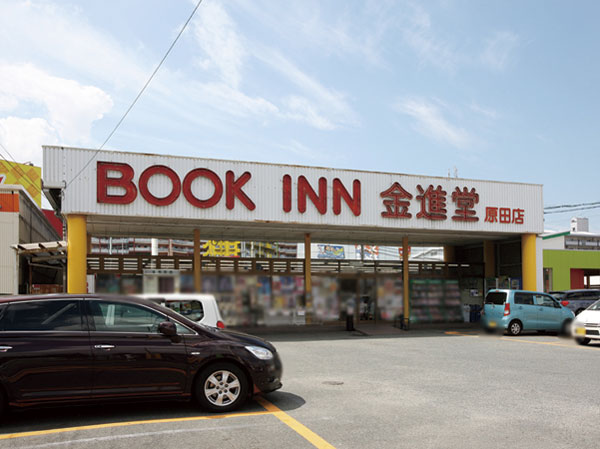 Book Inn KimuSusumudo (about 300m ・ 4-minute walk) 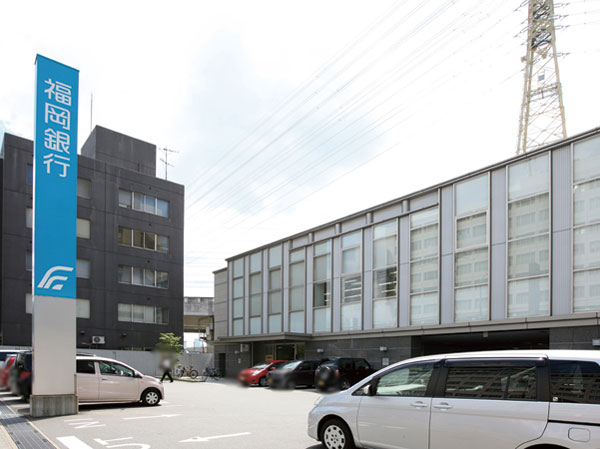 Fukuoka (about 1000m ・ Walk 13 minutes) 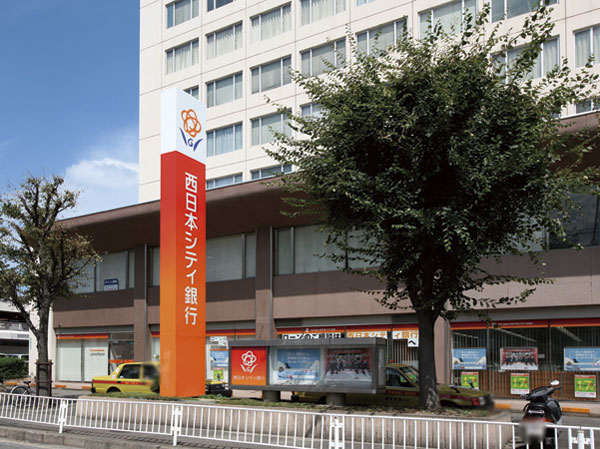 Nishi-Nippon City Bank (about 1200m ・ A 15-minute walk) 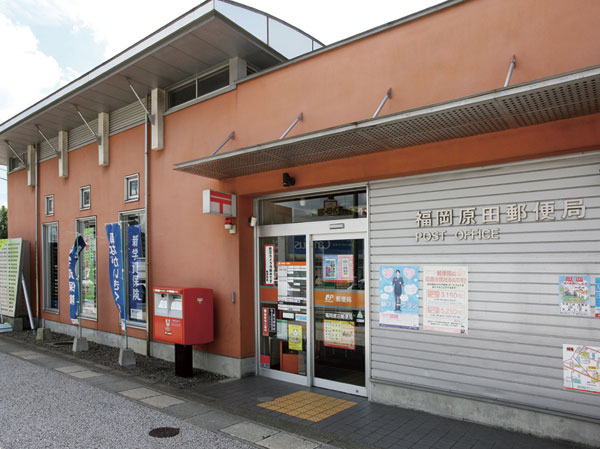 Harada post office (about 300m ・ 4-minute walk) 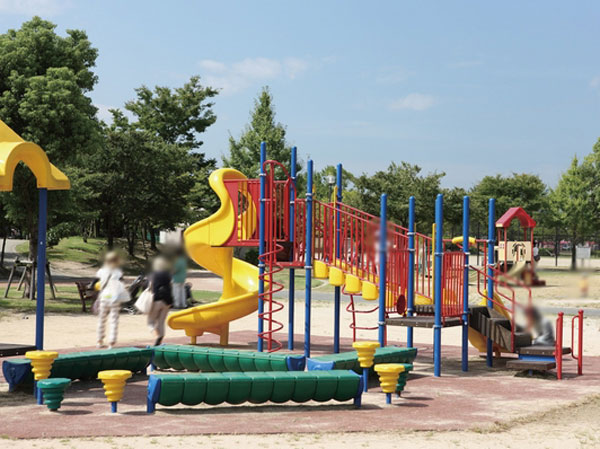 Hakozaki park (a 1-minute walk ・ Before the eyes) Floor: 4LDK, occupied area: 84.31 sq m, Price: 23,745,000 yen ~ 27,757,000 yen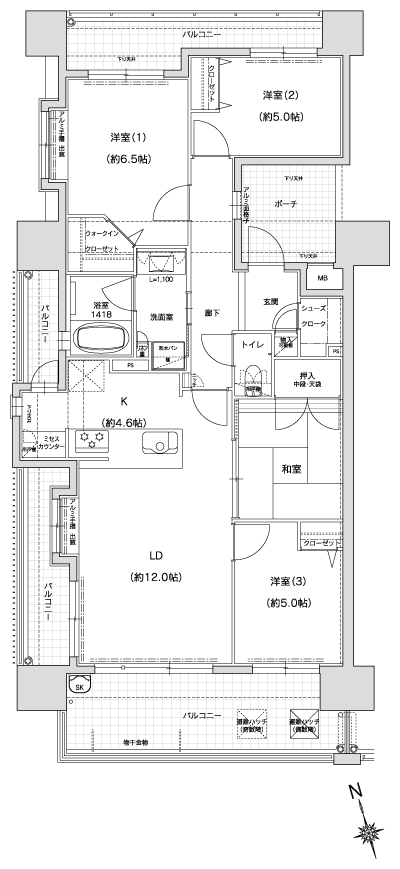 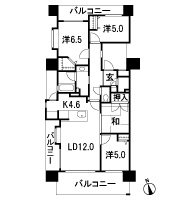 Floor: 3LDK, occupied area: 70.77 sq m, Price: 18,313,000 yen ~ 22,324,000 yen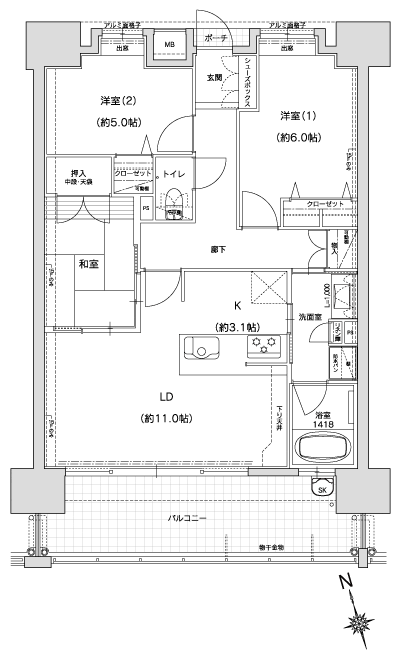 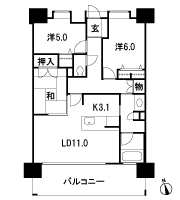 Floor: 3LDK, occupied area: 65.97 sq m, Price: 16,982,000 yen ~ 20,994,000 yen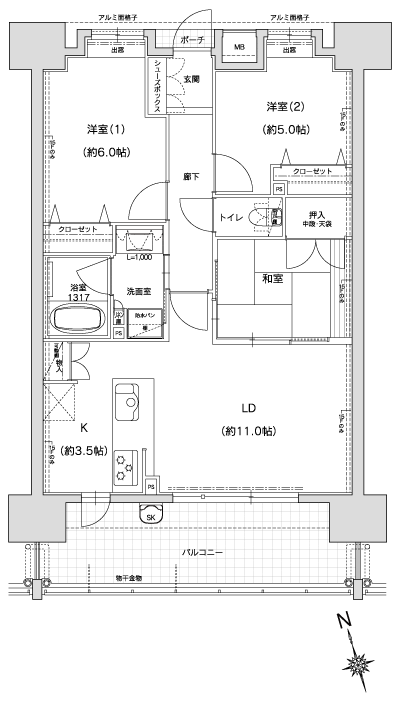 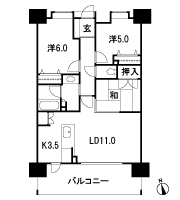 Floor: 4LDK, occupied area: 77.97 sq m, Price: 20,874,000 yen ~ 24,886,000 yen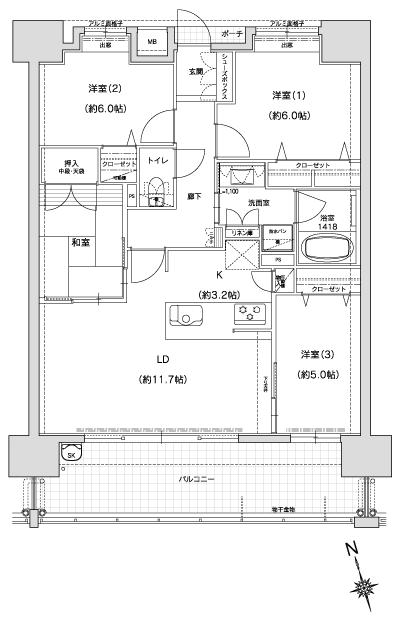 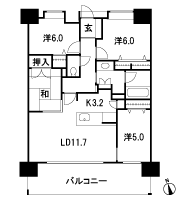 Floor: 4LDK, occupied area: 86.01 sq m, Price: 24,566,000 yen ~ 28,577,000 yen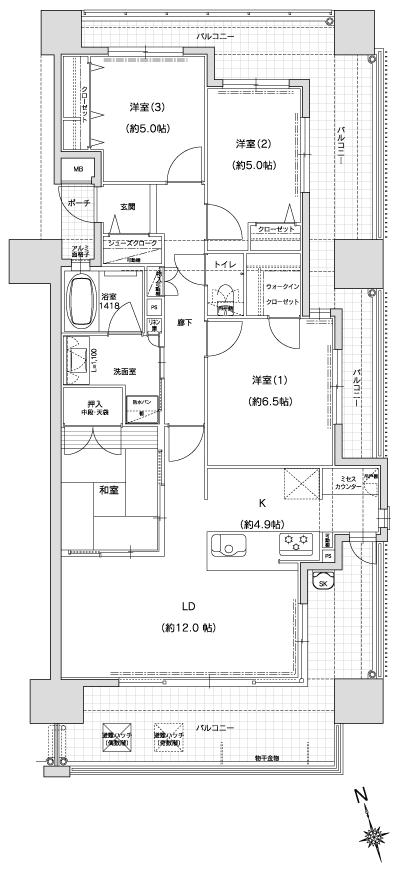 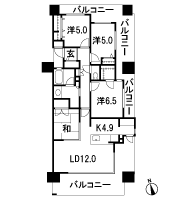 Location | |||||||||||||||||||||||||||||||||||||||||||||||||||||||||||||||||||||||||||||||||||||||||||||||||||||||||